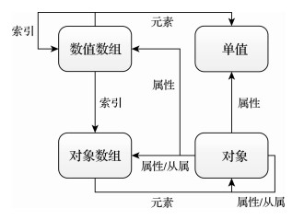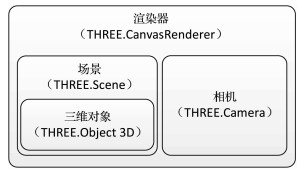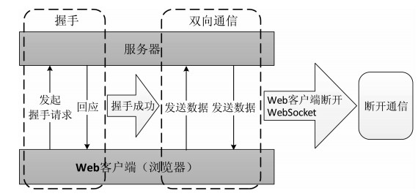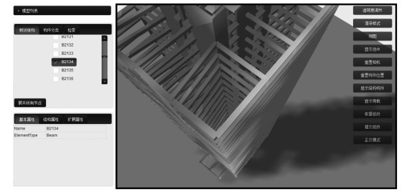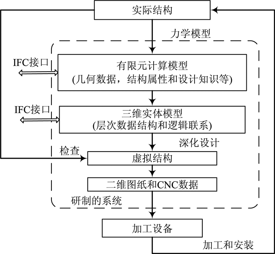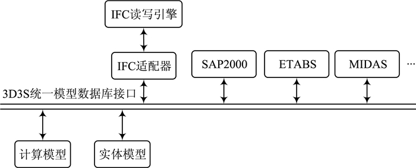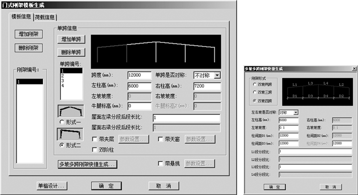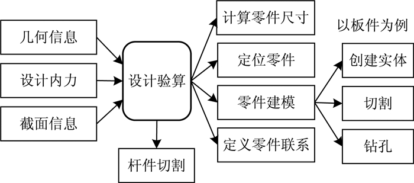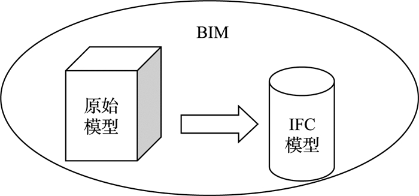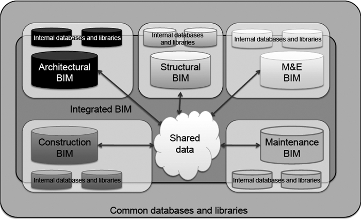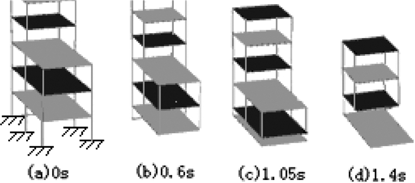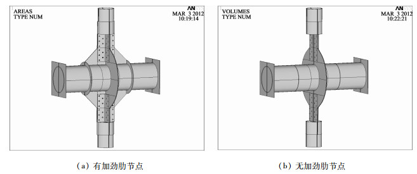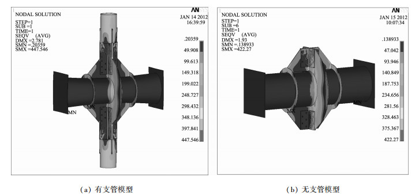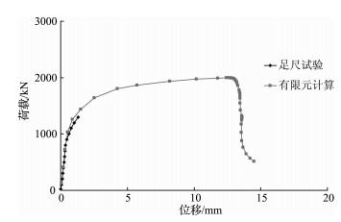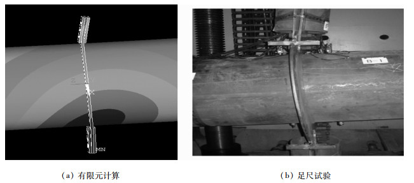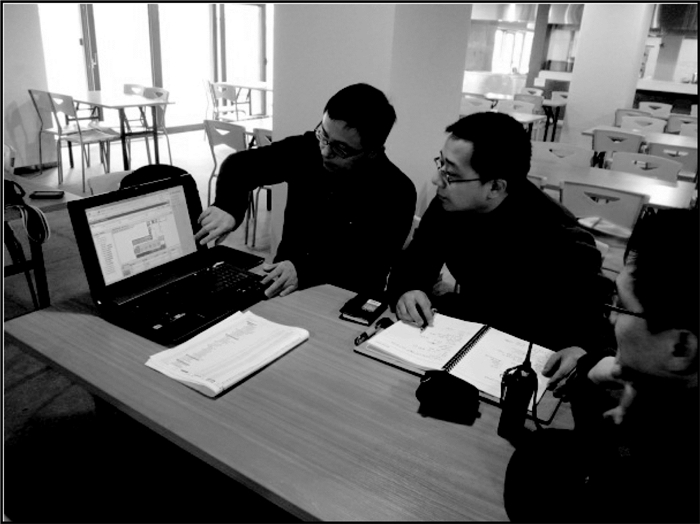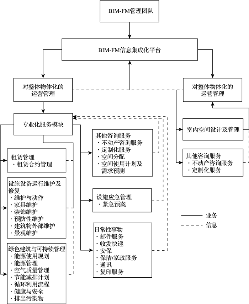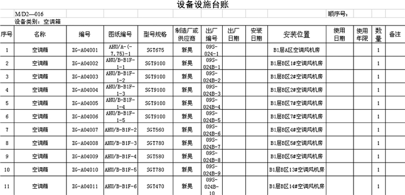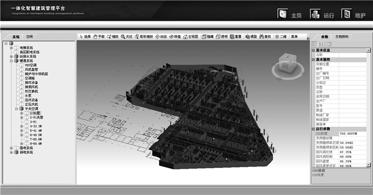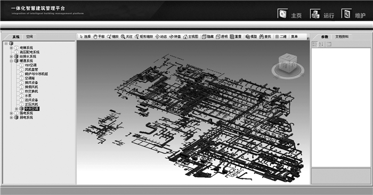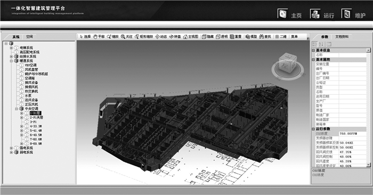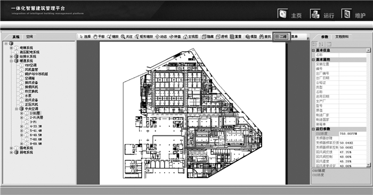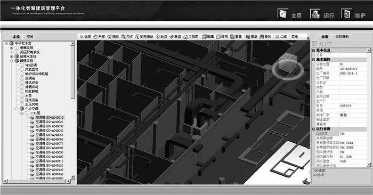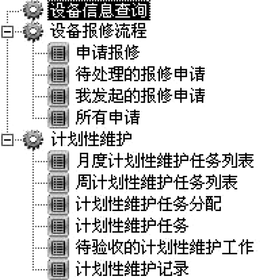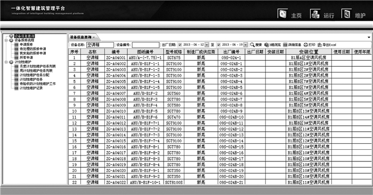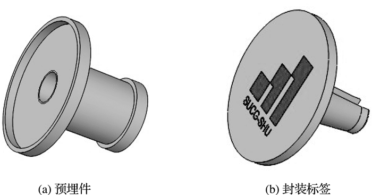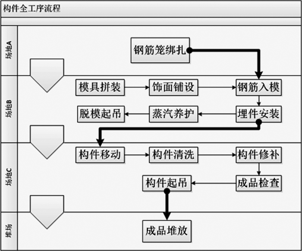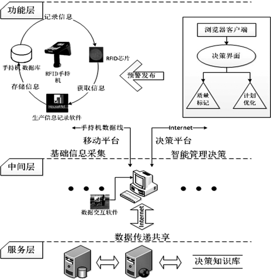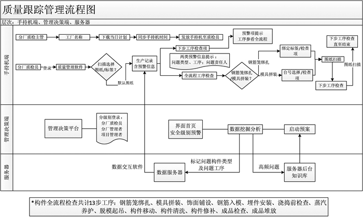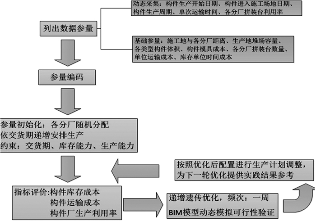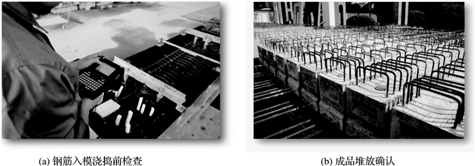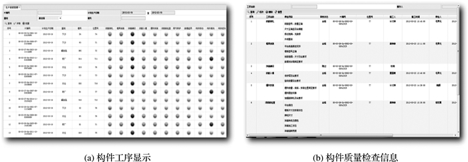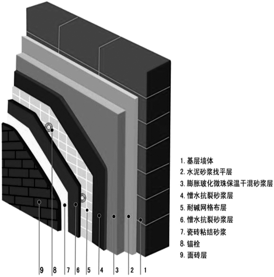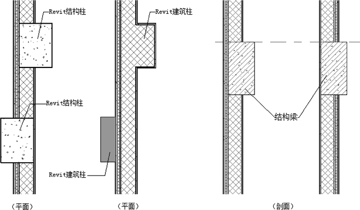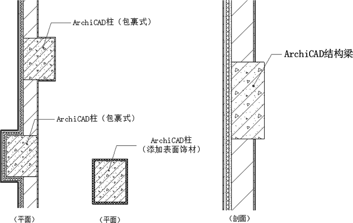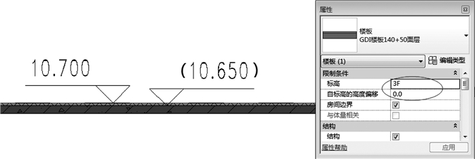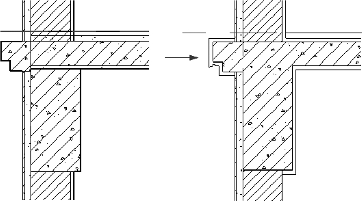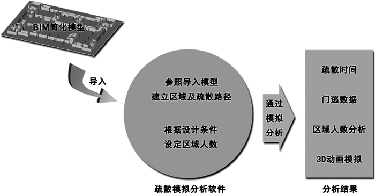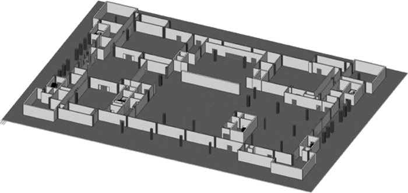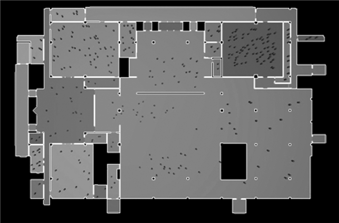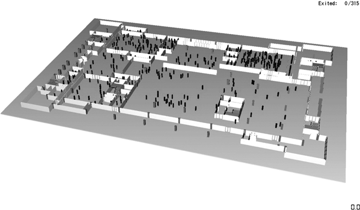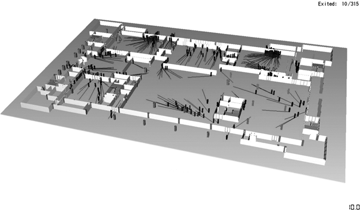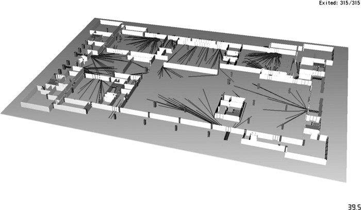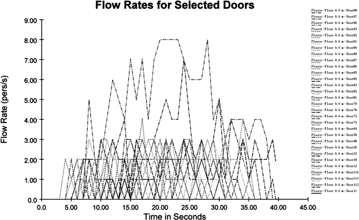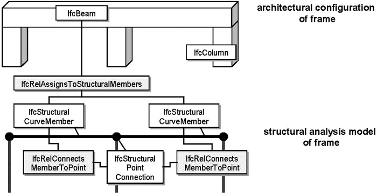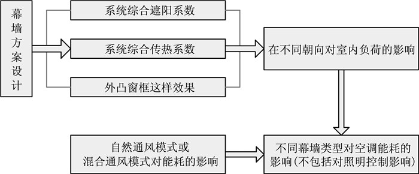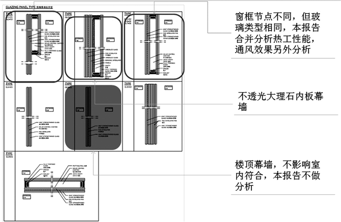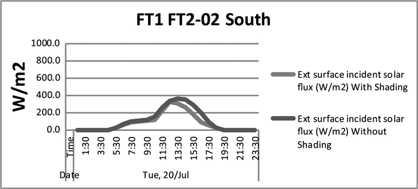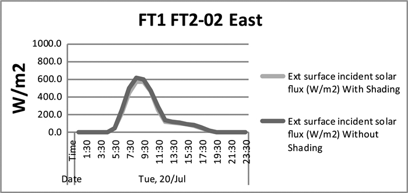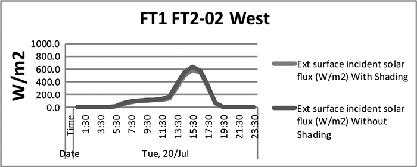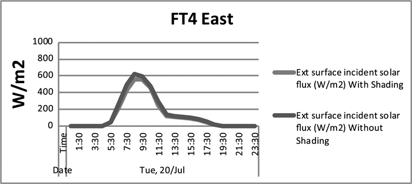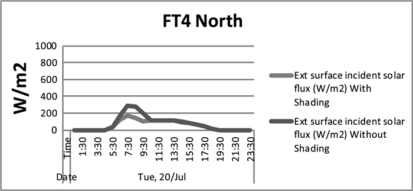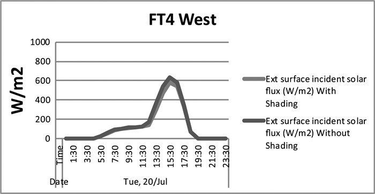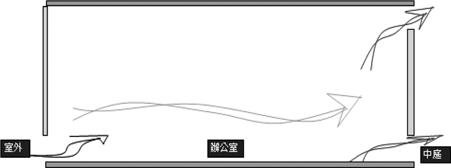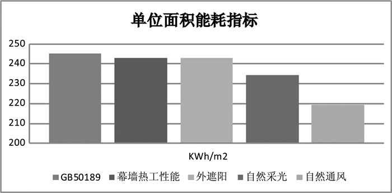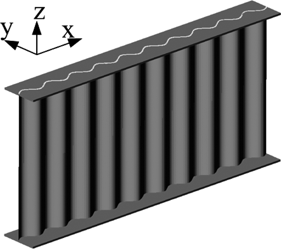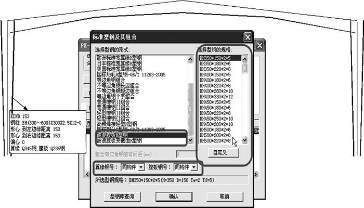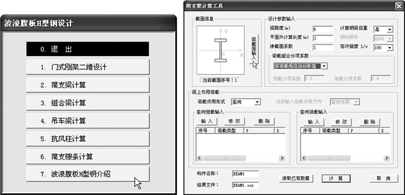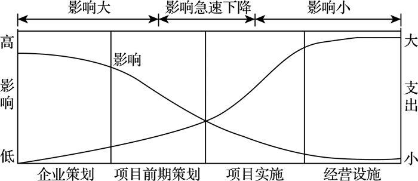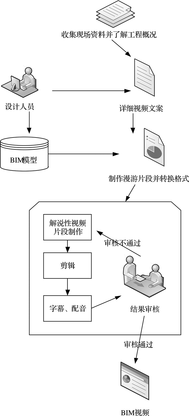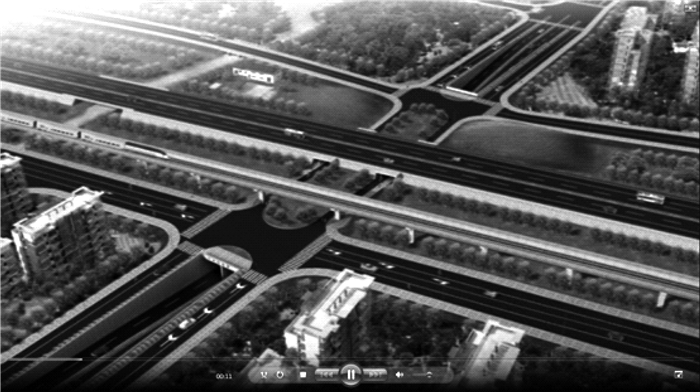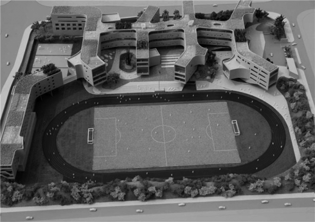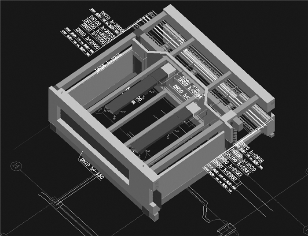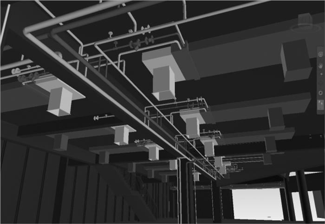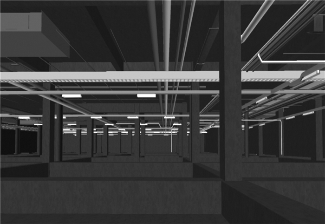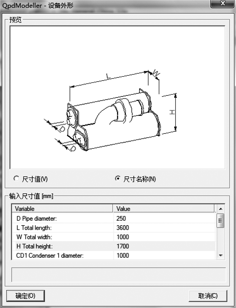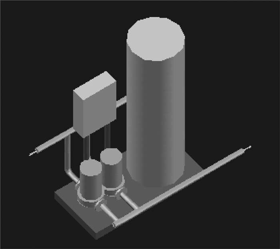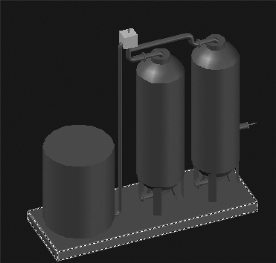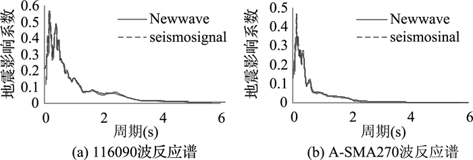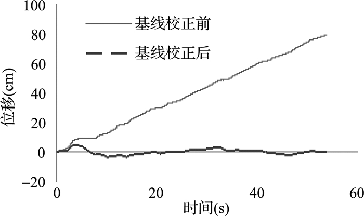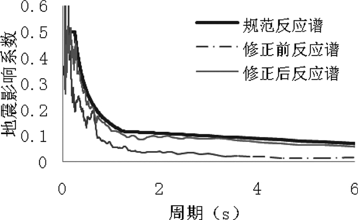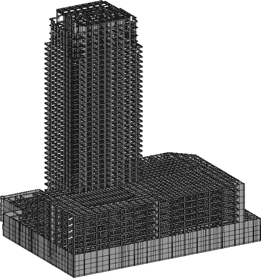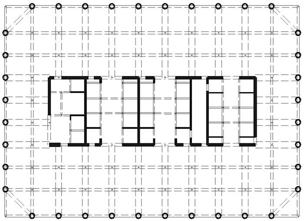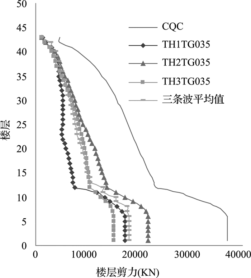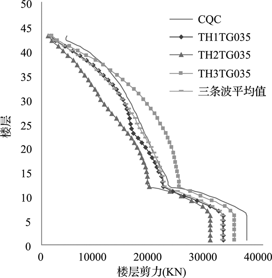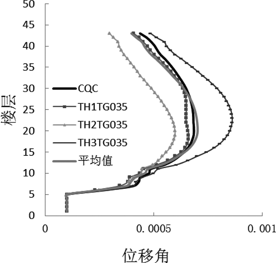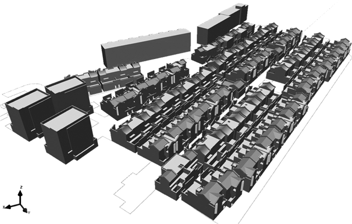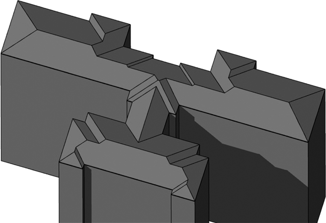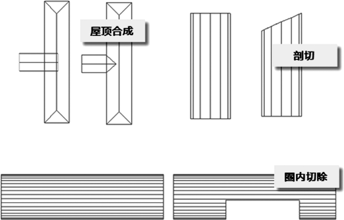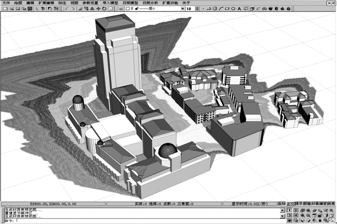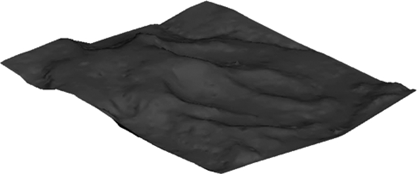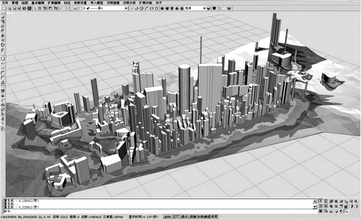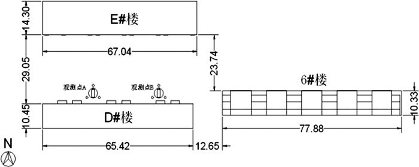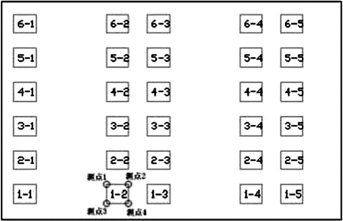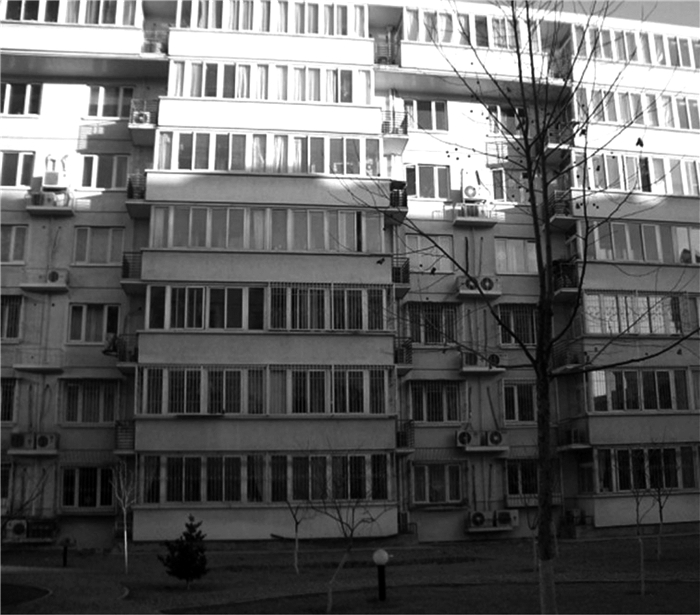Vol. 5, No 3, 2013
Display mode : |
2013, 5(3): 1-7.
Abstract:
BIM Server provides a solution for BIM to support construction life cycle. Currently, the structure of BIM Server is C/S, but gradually B/S also shows its advantages. The release of the HTML5 standard brings the WebGL technology which supports hardware graphics acceleration in browser and is one of a series of revolutionary Web technologies. Thereby the foundation is laid for achieving Web-oriented BIM information management and 3D display of BIM model. In this paper, the model information scope and its expression of Web-oriented BIM is analyzed, and the corresponding information management technology and the BIM model display based on the Three.js, which is a WebGL framework, are studied. Then, a WebGL-based platform for 3D display and information management of BIM is also developed. Application shows that the graphics platform of the platform performs stable with nice rendering for large BIM. Meanwhile the platform provides rich feature supports for Web client by favorable interactive functions, showing a great application value.
BIM Server provides a solution for BIM to support construction life cycle. Currently, the structure of BIM Server is C/S, but gradually B/S also shows its advantages. The release of the HTML5 standard brings the WebGL technology which supports hardware graphics acceleration in browser and is one of a series of revolutionary Web technologies. Thereby the foundation is laid for achieving Web-oriented BIM information management and 3D display of BIM model. In this paper, the model information scope and its expression of Web-oriented BIM is analyzed, and the corresponding information management technology and the BIM model display based on the Three.js, which is a WebGL framework, are studied. Then, a WebGL-based platform for 3D display and information management of BIM is also developed. Application shows that the graphics platform of the platform performs stable with nice rendering for large BIM. Meanwhile the platform provides rich feature supports for Web client by favorable interactive functions, showing a great application value.
2013, 5(3): 8-13.
Abstract:
An integrated CAD / CAM software system of steel industrial plant structures is developed based on the BIM application. The system is composed of two seamlessly integrated modules: structure calculation module and post-process module, the interface between the modules is clear. And, the complexity of the software development is effectively reduced by this design patterns. Using object oriented programming technology, a series of intelligent solid classes are abstracted to describe parts with deferent geometric information, structure properties and design requirements in real structure. Objects which are instances of these hierarchical C++ classes and logical links between them were integrated into the AutoCAD drawing database to construct a three-dimensional model. Several key functions including parametric shortcut modeling, frames analysis and member checking, three-dimensional solid construction, node design and editing, and drawing generation are implemented. IFC interface and the interface with SAP, ETABS and MIDAS are also implemented.
An integrated CAD / CAM software system of steel industrial plant structures is developed based on the BIM application. The system is composed of two seamlessly integrated modules: structure calculation module and post-process module, the interface between the modules is clear. And, the complexity of the software development is effectively reduced by this design patterns. Using object oriented programming technology, a series of intelligent solid classes are abstracted to describe parts with deferent geometric information, structure properties and design requirements in real structure. Objects which are instances of these hierarchical C++ classes and logical links between them were integrated into the AutoCAD drawing database to construct a three-dimensional model. Several key functions including parametric shortcut modeling, frames analysis and member checking, three-dimensional solid construction, node design and editing, and drawing generation are implemented. IFC interface and the interface with SAP, ETABS and MIDAS are also implemented.
2013, 5(3): 14-19, 36.
Abstract:
This paper firstly presents the development of data standards in the AEC industries and the definition of BIM data storage standards. Secondly, the research status, composition and functions of BIM data integrated system are elaborated together with the advantages and disadvantages of current BIM model servers. Several relevant projects with BIM model servers are introduced. Finally, the prospect of data storage and integrated management of BIM is proposed.
This paper firstly presents the development of data standards in the AEC industries and the definition of BIM data storage standards. Secondly, the research status, composition and functions of BIM data integrated system are elaborated together with the advantages and disadvantages of current BIM model servers. Several relevant projects with BIM model servers are introduced. Finally, the prospect of data storage and integrated management of BIM is proposed.
2013, 5(3): 20-24.
Abstract:
Progressive collapse of building structure which may lead to great damage usually occurs under the extreme events. Considering the nonlinear dynamic simulation of building progressive collapse, the difficulties of computational mechanics were studied.Then the advantages and disadvantages of normal numerical methods to simulate the process of building progressive collapse were compared. Finally, the particle element method was introduced.
Progressive collapse of building structure which may lead to great damage usually occurs under the extreme events. Considering the nonlinear dynamic simulation of building progressive collapse, the difficulties of computational mechanics were studied.Then the advantages and disadvantages of normal numerical methods to simulate the process of building progressive collapse were compared. Finally, the particle element method was introduced.
2013, 5(3): 25-29, 31.
Abstract:
In the process of using computer for the design of buildings, the data sharing of all professions in the building industry is one of key issues for the effective use of information technology. CAD layer is a kind of technology to realize data sharing, but it needs to define the standard first for its real application. This paper introduces the main contents of the most important foreign architectural CAD layer standards including the ISO 13567 standard, the AIA standard and the BS 1192 standard—the layer organization and naming format, and the practical application situation of these standards, which provide a reference for the domestic to establish national standards.
In the process of using computer for the design of buildings, the data sharing of all professions in the building industry is one of key issues for the effective use of information technology. CAD layer is a kind of technology to realize data sharing, but it needs to define the standard first for its real application. This paper introduces the main contents of the most important foreign architectural CAD layer standards including the ISO 13567 standard, the AIA standard and the BS 1192 standard—the layer organization and naming format, and the practical application situation of these standards, which provide a reference for the domestic to establish national standards.
2013, 5(3): 32-36.
Abstract:
Finite element method is employed to study the bearing capacity of large-scale steel structures. Cross-shaped steel tubular nodes with reinforced plates and nodes without reinforced plates are taken as examples to carry out the study. The modeling process and modeling technique of the finite element method are provided and the bear capacities of the nodes under brace compression are calculated. Then the results obtained from finite element analysis and full-scale tests are compared. Results shew that the model of the brace can be removed in the finite element modeling process when the nodes are under brace compression. The results obtained from finite element analysis and full-scale tests for the tubular nodes with and without reinforced plates are quite close. Furthermore, the finite element method demonstrates its ability to obtain the decreasing part of load-displacement curve.
Finite element method is employed to study the bearing capacity of large-scale steel structures. Cross-shaped steel tubular nodes with reinforced plates and nodes without reinforced plates are taken as examples to carry out the study. The modeling process and modeling technique of the finite element method are provided and the bear capacities of the nodes under brace compression are calculated. Then the results obtained from finite element analysis and full-scale tests are compared. Results shew that the model of the brace can be removed in the finite element modeling process when the nodes are under brace compression. The results obtained from finite element analysis and full-scale tests for the tubular nodes with and without reinforced plates are quite close. Furthermore, the finite element method demonstrates its ability to obtain the decreasing part of load-displacement curve.
2013, 5(3): 37-40.
Abstract:
Shendu building which is owned by Shanghai Xiandai Architectural Design Group got the green building design mark in 2012. In 2013, many sub-companies in Xiandai Design Group moved into this building. Since then, the operational phase of the building's life cycle began. According to the situation in mainland, this project will choose the property management company to carry out the FM task. How to utilize the information technology to do the facilities management is a very important task to obtain the three star green mark. This research will be demonstrated in a number of papers serialized form different research stage. This paper here mainly draw conclusions based on the investigation and demand analysis, meanwhile to support for the next phases of this research.
Shendu building which is owned by Shanghai Xiandai Architectural Design Group got the green building design mark in 2012. In 2013, many sub-companies in Xiandai Design Group moved into this building. Since then, the operational phase of the building's life cycle began. According to the situation in mainland, this project will choose the property management company to carry out the FM task. How to utilize the information technology to do the facilities management is a very important task to obtain the three star green mark. This research will be demonstrated in a number of papers serialized form different research stage. This paper here mainly draw conclusions based on the investigation and demand analysis, meanwhile to support for the next phases of this research.
2013, 5(3): 41-49, 62.
Abstract:
BIM technology is changing traditional architect design, construction management and operation works suliminally. Today BIM technologies have been heavily adopted in design and construction phases, and gained tremendously in economic return. However, the value of BIM technologies are far beyond, it also creates huge value in operation phase. This article is to analyze BIM based space and facility management system, to find a solution for adopting BIM in building operation management phase. The purpose is to achieve breakthrough impact in efficiency, safety, comfort, and economy in operation phase.
BIM technology is changing traditional architect design, construction management and operation works suliminally. Today BIM technologies have been heavily adopted in design and construction phases, and gained tremendously in economic return. However, the value of BIM technologies are far beyond, it also creates huge value in operation phase. This article is to analyze BIM based space and facility management system, to find a solution for adopting BIM in building operation management phase. The purpose is to achieve breakthrough impact in efficiency, safety, comfort, and economy in operation phase.
2013, 5(3): 50-56.
Abstract:
Precast concrete element is the core component of prefabricated building. How to effectively manage the precast element production is one of the key issues to prefabricated building industrialization. This paper realizes entire process control by embedding RFID tags into precast elements, and designs an intelligent management system for precast concrete element production combined with mobile device, the Internet and database technology. The system realizes schedule and quality management throughout the whole production, dynamic predictions on quality control and production planning. Therefor, quality and progress control problems caused by scattered production sites can be solved.
Precast concrete element is the core component of prefabricated building. How to effectively manage the precast element production is one of the key issues to prefabricated building industrialization. This paper realizes entire process control by embedding RFID tags into precast elements, and designs an intelligent management system for precast concrete element production combined with mobile device, the Internet and database technology. The system realizes schedule and quality management throughout the whole production, dynamic predictions on quality control and production planning. Therefor, quality and progress control problems caused by scattered production sites can be solved.
2013, 5(3): 57-62.
Abstract:
Currently, the relationship between building components and their attached layers is generally combined to composite materials in mainstream BIM software. Such an approach leads to many problems in practice. The article describes the problems in aspects of model integrity, detailed modeling, multidiscipline Coordination, drawing expression, etc. The author proposes a solution to solve the problem by detach the attached layer from its domain component to be a separate component class.
Currently, the relationship between building components and their attached layers is generally combined to composite materials in mainstream BIM software. Such an approach leads to many problems in practice. The article describes the problems in aspects of model integrity, detailed modeling, multidiscipline Coordination, drawing expression, etc. The author proposes a solution to solve the problem by detach the attached layer from its domain component to be a separate component class.
2013, 5(3): 63-67.
Abstract:
This article is a preliminary analysis about the escape evacuation simulation and systematic analysis of the architectural BIM model by escape simulation software. By loading the escape path and setting the number of evacuated people, the software can got the evacuation time, evacuation trajectory, and evacuated the port number of the graph and regional changes in the number graph contribute to architects targeted adjustment and optimization to design. By research, we learned that not only to study BIM technology applications to understand and research, but also to find better ways to in the design service.
This article is a preliminary analysis about the escape evacuation simulation and systematic analysis of the architectural BIM model by escape simulation software. By loading the escape path and setting the number of evacuated people, the software can got the evacuation time, evacuation trajectory, and evacuated the port number of the graph and regional changes in the number graph contribute to architects targeted adjustment and optimization to design. By research, we learned that not only to study BIM technology applications to understand and research, but also to find better ways to in the design service.
2013, 5(3): 68-71.
Abstract:
An important upgraded version for IFC standard will be soon published, and the structural analysis model was mature. It will be the key support for future building data exchange. This paper focused on the structure analysis model and architecture model of integrated application technology, fellow the development of IFC standard, analyzed optimal method and described some specific data cases.
An important upgraded version for IFC standard will be soon published, and the structural analysis model was mature. It will be the key support for future building data exchange. This paper focused on the structure analysis model and architecture model of integrated application technology, fellow the development of IFC standard, analyzed optimal method and described some specific data cases.
2013, 5(3): 74-80.
Abstract:
Taking a project in Shanghai as an example, based on the information loaded bearing by the BIM(building information model), [1 ] this article used the Simulation analysis technique. Considering of the local climate characteristics, the author analyse the energy-saving potential of different glass curtain wall project and the effect on the indoor comfort.
Taking a project in Shanghai as an example, based on the information loaded bearing by the BIM(building information model), [
2013, 5(3): 81-85.
Abstract:
H-shaped steel members with sinusoidal web is a kind of steel components with sinusoidal wave's web. There are many advantages of high efficiency's carrying capacity, good economy, and usually used in light-weight buildings with portal frames. It is introduced the main functions of the program for designing structure with sinusoidal web members in STS software. Through some cases analysis, comparison of steel weight by the design of sinusoidal web and flat web components using in portal frames and crane beam, sinusoidal web's economy index is given in paper.
H-shaped steel members with sinusoidal web is a kind of steel components with sinusoidal wave's web. There are many advantages of high efficiency's carrying capacity, good economy, and usually used in light-weight buildings with portal frames. It is introduced the main functions of the program for designing structure with sinusoidal web members in STS software. Through some cases analysis, comparison of steel weight by the design of sinusoidal web and flat web components using in portal frames and crane beam, sinusoidal web's economy index is given in paper.
2013, 5(3): 87-89, 105.
Abstract:
Pre-project planning is the major phases of the whole process of project management, and effective project preliminary planning has a positive impact for the cost of construction project, construction and operation.Whih is also prerequisites of the success of project construction.The emergence of BIM technology might be overcome disadvantages in traditional method and enhance the level of planning and decision making.It also can be used to improve the whole project planning ability and the level, and match the high requirements of the modern construction project.
Pre-project planning is the major phases of the whole process of project management, and effective project preliminary planning has a positive impact for the cost of construction project, construction and operation.Whih is also prerequisites of the success of project construction.The emergence of BIM technology might be overcome disadvantages in traditional method and enhance the level of planning and decision making.It also can be used to improve the whole project planning ability and the level, and match the high requirements of the modern construction project.
2013, 5(3): 90-93.
Abstract:
At present, most of the design program of domestic design companies was made by animation production company. With the development of BIM technology, making video by BIM model, using BIM in project bidding, not only could save video expenses for the design unit, but also could bring generous returns.
At present, most of the design program of domestic design companies was made by animation production company. With the development of BIM technology, making video by BIM model, using BIM in project bidding, not only could save video expenses for the design unit, but also could bring generous returns.
2013, 5(3): 94-97.
Abstract:
The emergence of BIM technology promote a second revolution of the construction field, while the urban underground space development in China is still in primary stage. Taking BIM technology applied to the underground space development as an innovation point, this paper tried to parse and discuss BIM technology that is feasible in the underground development. The paper first briefly discussed the current status, characteristics, problems of underground space development and utilization, and BIM technology. Then the BIM technology being applied to the special subject of underground space was raised, and at last the prospects of sustainable development of China's underground space was described.
The emergence of BIM technology promote a second revolution of the construction field, while the urban underground space development in China is still in primary stage. Taking BIM technology applied to the underground space development as an innovation point, this paper tried to parse and discuss BIM technology that is feasible in the underground development. The paper first briefly discussed the current status, characteristics, problems of underground space development and utilization, and BIM technology. Then the BIM technology being applied to the special subject of underground space was raised, and at last the prospects of sustainable development of China's underground space was described.
2013, 5(3): 98-105.
Abstract:
Taking Beijing NO.4 high school at Changyang campus as an example, this paper presents electromechanical professional system. By building the electromechanical professional building information model, some difficulties of BIM application, such as project files, product database, major collaboration, are summarized.
Taking Beijing NO.4 high school at Changyang campus as an example, this paper presents electromechanical professional system. By building the electromechanical professional building information model, some difficulties of BIM application, such as project files, product database, major collaboration, are summarized.
2013, 5(3): 106-110.
Abstract:
In general, seismic waves for dynamic time history analysis were selected from library of analysis software. Time history analysis base force results based on these waves often don't conform to the requirements of the seismic code. NewWave software developed by author was used for correcting natural seismic waves. The software can be used to calculate response spectrum, correct natural waves acceleration time history response spectrum approximated to the seismic code and the baseline of displacement time history, etc. NewWave software can assist to choose natural waves conveniently in time history analysis.
In general, seismic waves for dynamic time history analysis were selected from library of analysis software. Time history analysis base force results based on these waves often don't conform to the requirements of the seismic code. NewWave software developed by author was used for correcting natural seismic waves. The software can be used to calculate response spectrum, correct natural waves acceleration time history response spectrum approximated to the seismic code and the baseline of displacement time history, etc. NewWave software can assist to choose natural waves conveniently in time history analysis.
2013, 5(3): 111-118.
Abstract:
This paper discussed new problems during sunlight software application, such as complicate 3D modeling and large scale project computing, even fail to finish computing. Taking PKPM sunlight software as example, which give correspoing creative technology solutions to modeling, such as domestic 3D modeling graphic platform, complicate pitched roof and terrain quick modeling and analyse. For large scale project computing, this paper discussed kernal graphics card GPU accerlation, and also gave some computing time comparison result and real large project computing examples.
This paper discussed new problems during sunlight software application, such as complicate 3D modeling and large scale project computing, even fail to finish computing. Taking PKPM sunlight software as example, which give correspoing creative technology solutions to modeling, such as domestic 3D modeling graphic platform, complicate pitched roof and terrain quick modeling and analyse. For large scale project computing, this paper discussed kernal graphics card GPU accerlation, and also gave some computing time comparison result and real large project computing examples.















