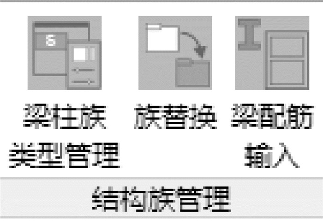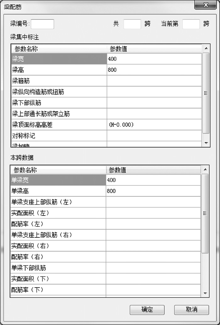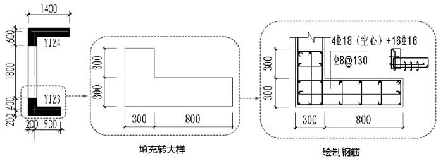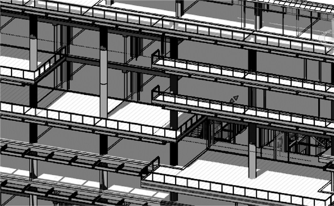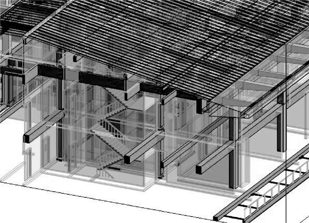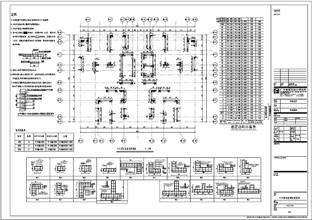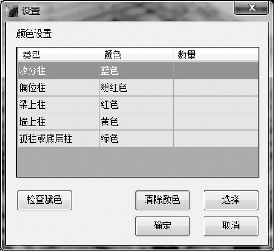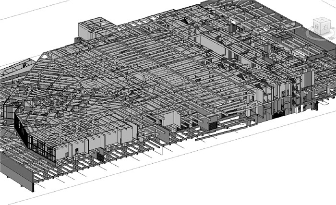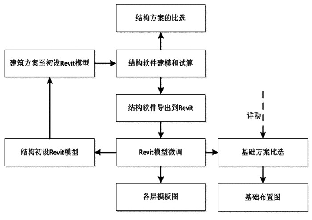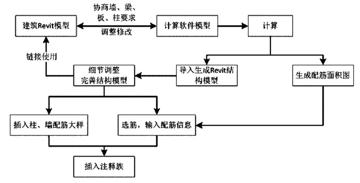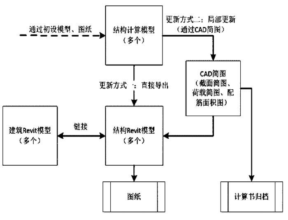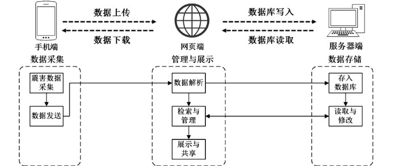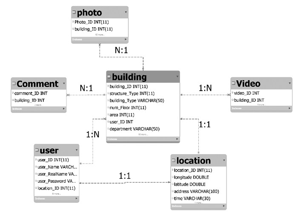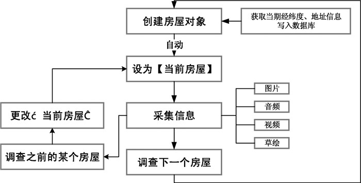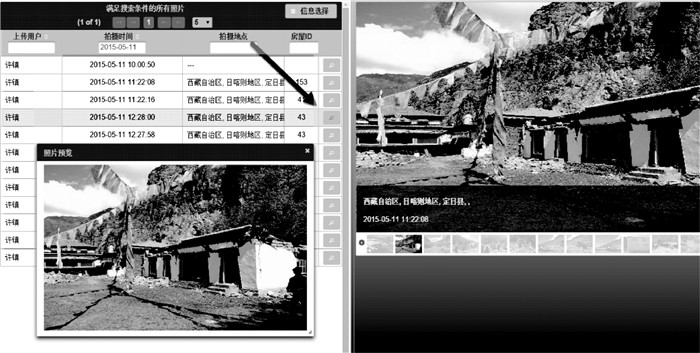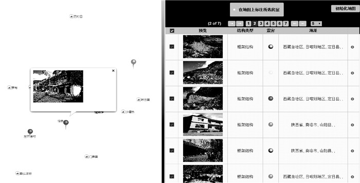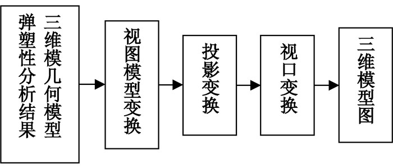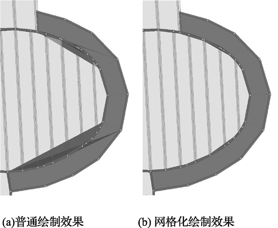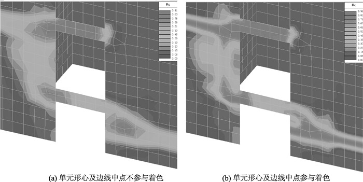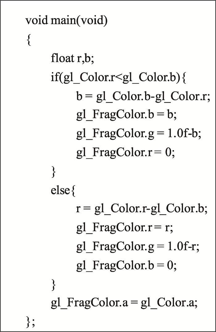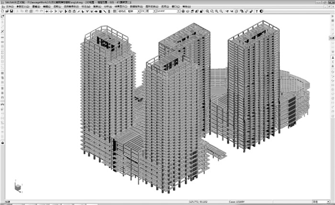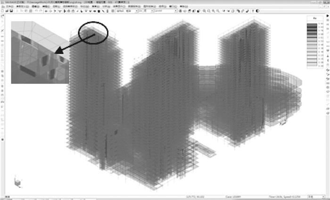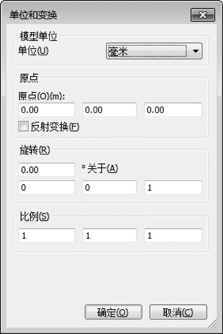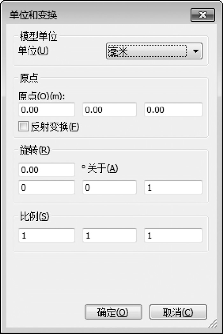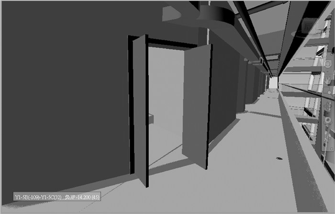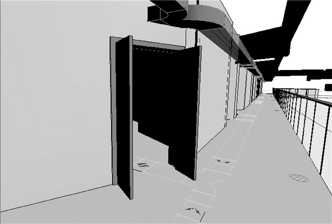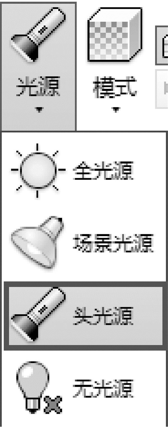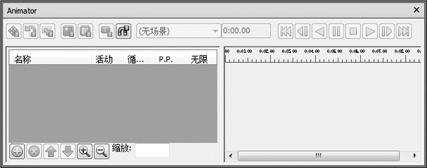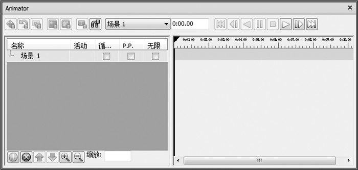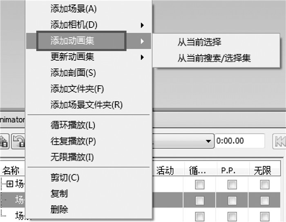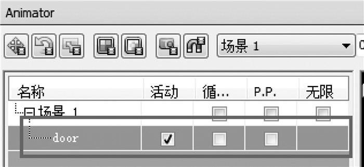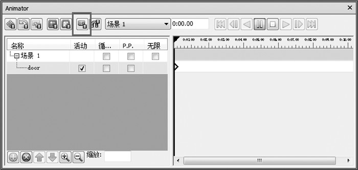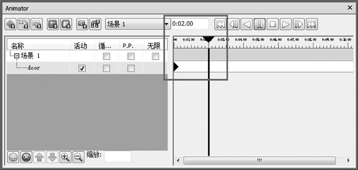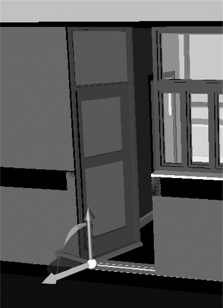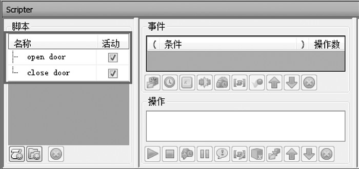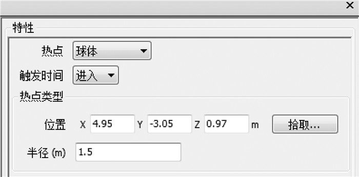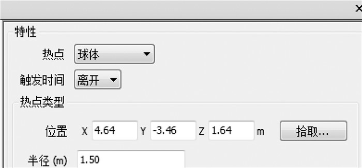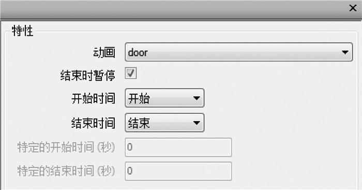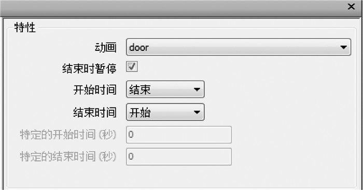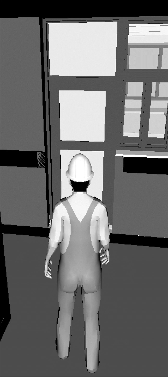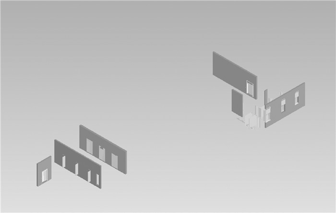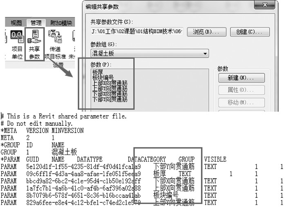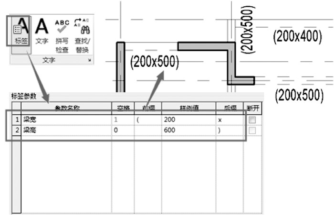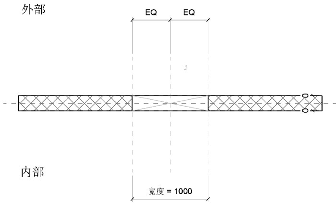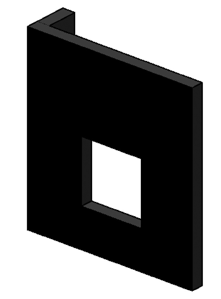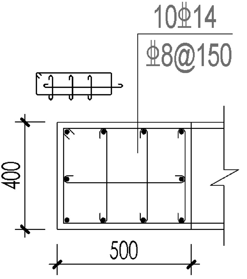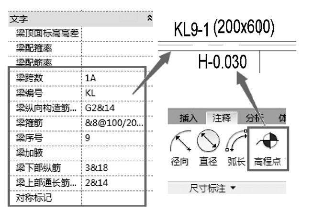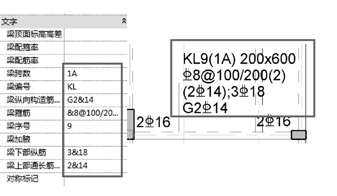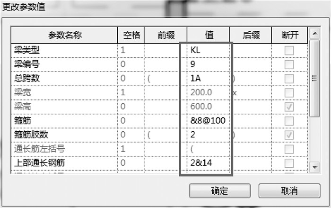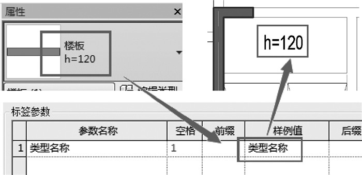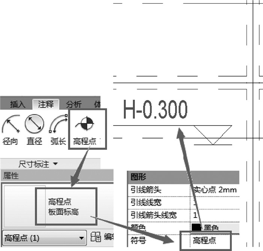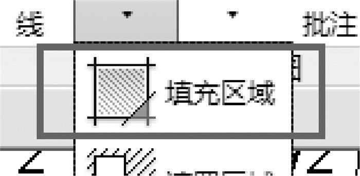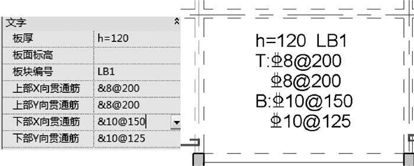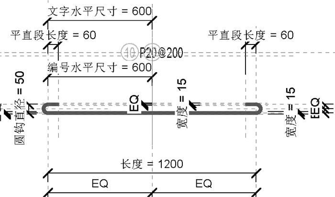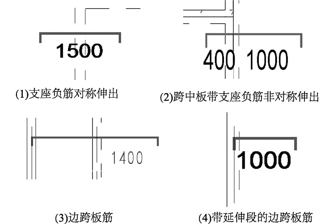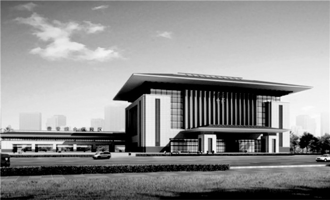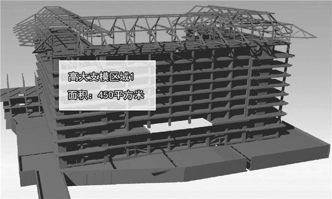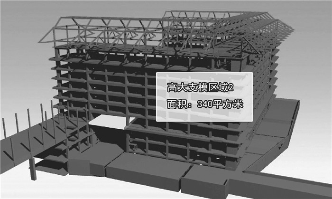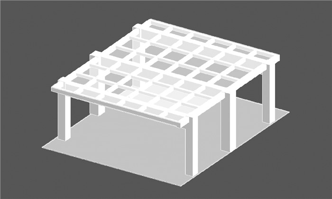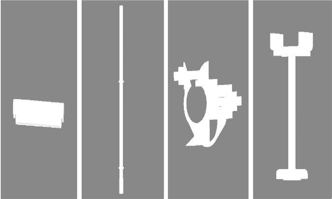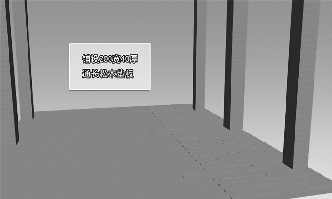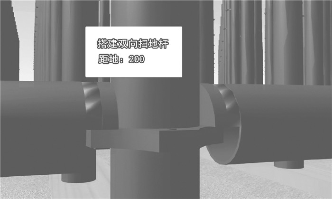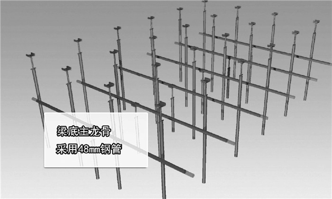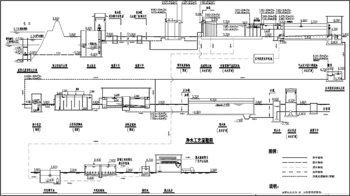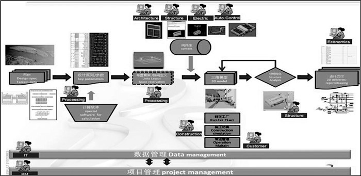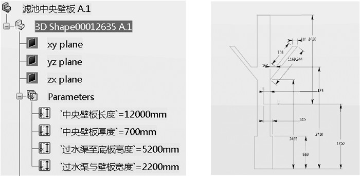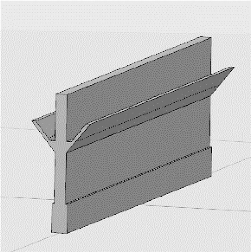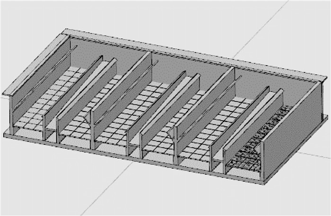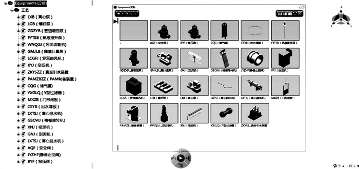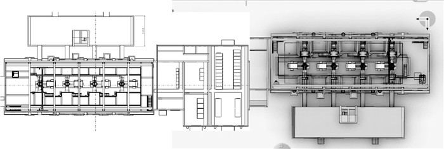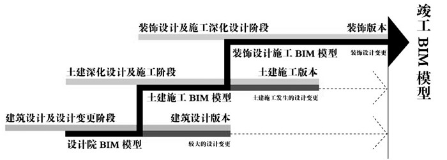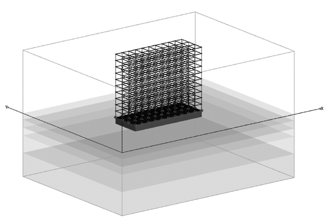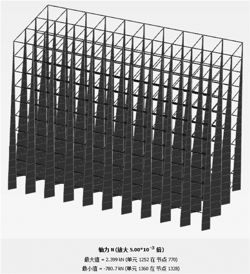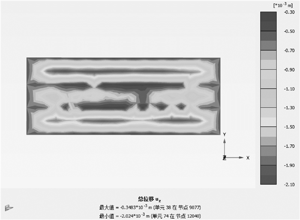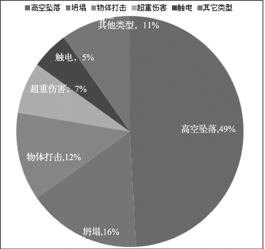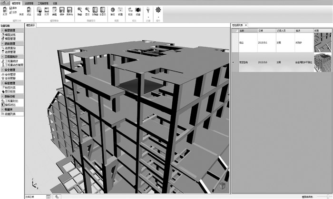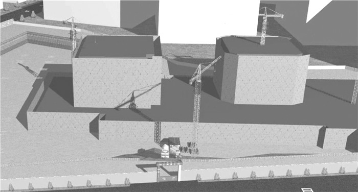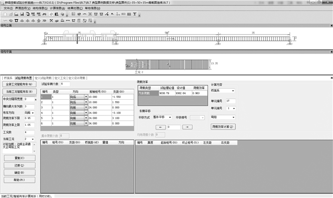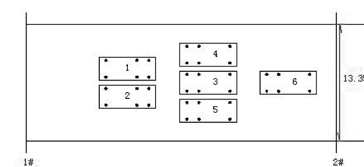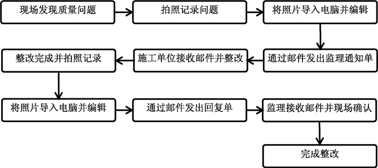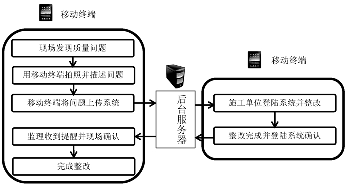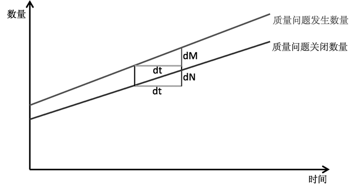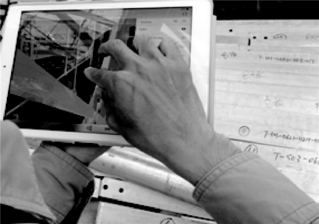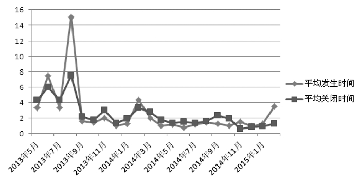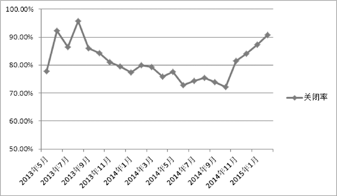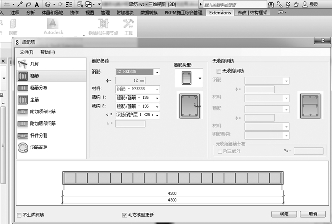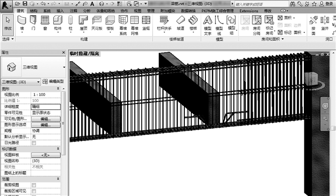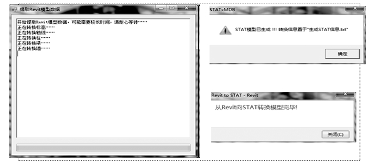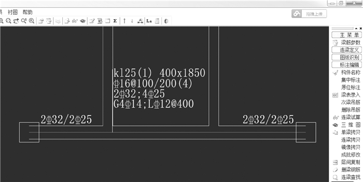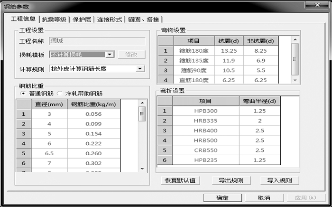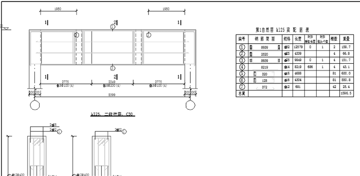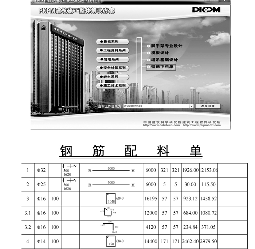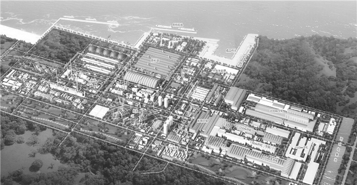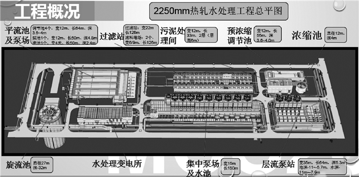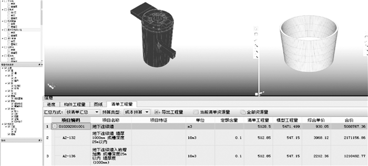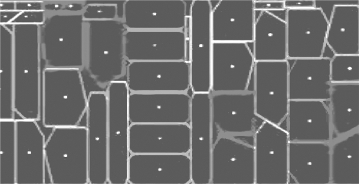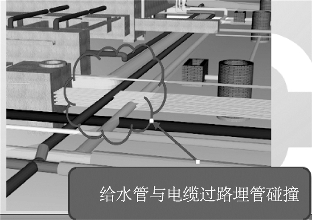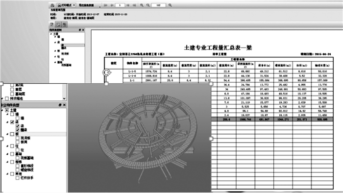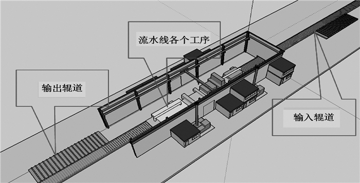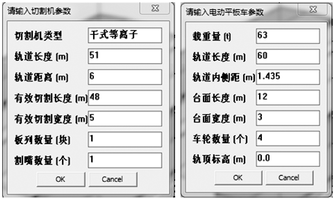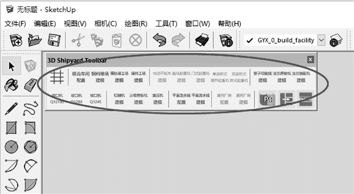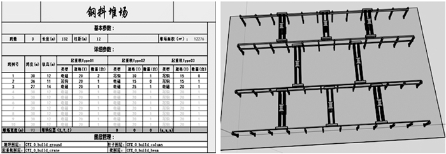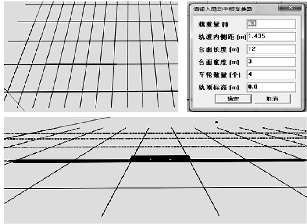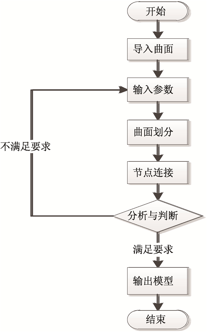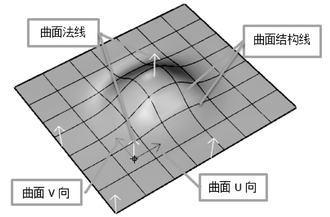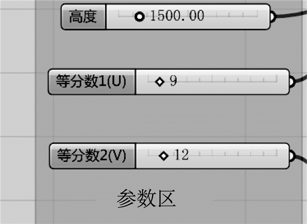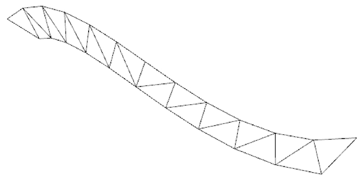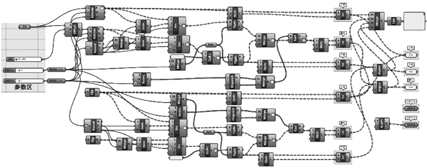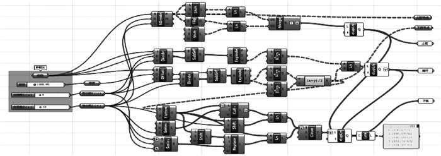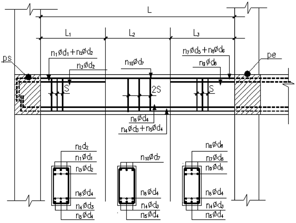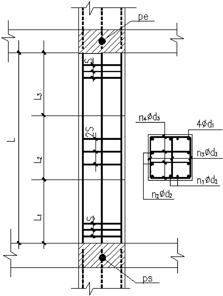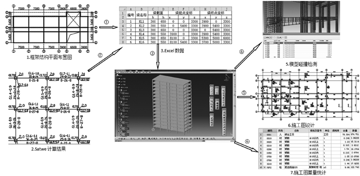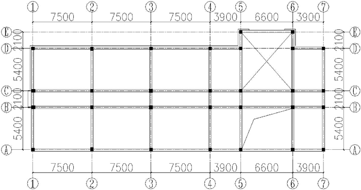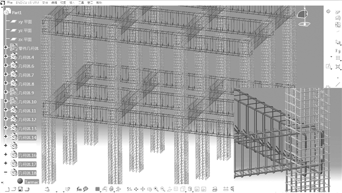Vol. 7, No 5, 2015
Display mode : |
2015, 7(5): 1-7.
doi: 10.16670/j.cnki.cn11-5823/tu.2015.05.01
Abstract:
Due to low efficiency and unreasonable work flow in BIM practice, civil engineers encounter difficulties during the transformation from traditional 2D design to 3D parametric design. This paper conducts an in-depth research on these two problems, finds out solutions and works out a lot of assisted plugins, which increases the efficiency of building BIM model, solves the cooperation problem of multi-specialty under Revit platform, and finally realizes the whole process design of BIM.
Due to low efficiency and unreasonable work flow in BIM practice, civil engineers encounter difficulties during the transformation from traditional 2D design to 3D parametric design. This paper conducts an in-depth research on these two problems, finds out solutions and works out a lot of assisted plugins, which increases the efficiency of building BIM model, solves the cooperation problem of multi-specialty under Revit platform, and finally realizes the whole process design of BIM.
2015, 7(5): 8-12.
doi: 10.16670/j.cnki.cn11-5823/tu.2015.05.02
Abstract:
The current investigations of building seismic damage are mainly dependent on manual work, leading to a low efficiency. To improve the efficiency of the investigation, a system for the investigation of building seismic damage based on smartphones and Web technique is developed. This system is made of three components: a server, smartphones and a web. In the server, a building-oriented database is built, which makes buildings become the basic elements for the data collection and management. In smartphones, an app for collecting data is developed, which builds a corresponding relationship between the collected multi-media data and buildings. In the web, the data collected by smartphones are analyzed and stored. In addition, these data are visualized on a GIS cloud platform. The system has been successfully applied in the investigation of building seismic damage in Tibet area in the 2015 Nepal earthquake.
The current investigations of building seismic damage are mainly dependent on manual work, leading to a low efficiency. To improve the efficiency of the investigation, a system for the investigation of building seismic damage based on smartphones and Web technique is developed. This system is made of three components: a server, smartphones and a web. In the server, a building-oriented database is built, which makes buildings become the basic elements for the data collection and management. In smartphones, an app for collecting data is developed, which builds a corresponding relationship between the collected multi-media data and buildings. In the web, the data collected by smartphones are analyzed and stored. In addition, these data are visualized on a GIS cloud platform. The system has been successfully applied in the investigation of building seismic damage in Tibet area in the 2015 Nepal earthquake.
2015, 7(5): 13-18.
doi: 10.16670/j.cnki.cn11-5823/tu.2015.05.03
Abstract:
In this paper, the superiorities of 3D finite element graphics system developed by OpenGL, such as high speed, powerful drawing function, convenient selection and feedback and nice visual effect are demonsrated through the comparison between GDI and OpenGL, which are both popular in graphics system at present. The paper also introduces drawing process of 3D model by OpenGL, display technology of concave polygon, back face culling and alpha blending, real-time rotation, translation, scaling, and efficient capture algorithm of PKPM-SAUSAGE software as well as the results display smoothing technology and color correction technology by shader programming in post-processing. Finally, the efficiency of OpenGL graphics display, rotation, translation, scaling and capture in PKPM-SAUSAGE software is verified by practical engineering examples.
In this paper, the superiorities of 3D finite element graphics system developed by OpenGL, such as high speed, powerful drawing function, convenient selection and feedback and nice visual effect are demonsrated through the comparison between GDI and OpenGL, which are both popular in graphics system at present. The paper also introduces drawing process of 3D model by OpenGL, display technology of concave polygon, back face culling and alpha blending, real-time rotation, translation, scaling, and efficient capture algorithm of PKPM-SAUSAGE software as well as the results display smoothing technology and color correction technology by shader programming in post-processing. Finally, the efficiency of OpenGL graphics display, rotation, translation, scaling and capture in PKPM-SAUSAGE software is verified by practical engineering examples.
2015, 7(5): 19-26.
doi: 10.16670/j.cnki.cn11-5823/tu.2015.05.04
Abstract:
Understanding software operation and using software to solve practical project problems is not always the same thing. A lot of detailed BIM software usage questions are often asked during BIM implementation. Due to the diversity and multi-disciplines of BIM software, users are always facing questions like which method would be the most efficienct or which technique could solve the probelms well. And usually, it's hard to find answers directly from software online help or manuals. The questions and answers in this paper are all from the authors'project practice in the past 10 years. We would not say that these are the only or best way, but they are indeed feasible and reliable.
Understanding software operation and using software to solve practical project problems is not always the same thing. A lot of detailed BIM software usage questions are often asked during BIM implementation. Due to the diversity and multi-disciplines of BIM software, users are always facing questions like which method would be the most efficienct or which technique could solve the probelms well. And usually, it's hard to find answers directly from software online help or manuals. The questions and answers in this paper are all from the authors'project practice in the past 10 years. We would not say that these are the only or best way, but they are indeed feasible and reliable.
2015, 7(5): 28-34.
doi: 10.16670/j.cnki.cn11-5823/tu.2015.05.05
Abstract:
This paper studies how to draw structural drawings and realize bidirectional association between 2D drawing label and 3D model through shared parameters and label family with Revit. To solve the problems in expressing structural drawing by Revit, the paper uses detailed lists to express column reinforcements, label family to express beam reinforcements, detailed drawing family to express slab reinforcements, and shared parameters and label family to realize parametric expression of sections of structural components. Through high level command of Revit, levels of structural components are expressed and through user-defined conditions, automatic stuffing of slabs is realized. With these methods, the parametric functions of Revit can be fully applied to reduce workload and improve drawing quality.
This paper studies how to draw structural drawings and realize bidirectional association between 2D drawing label and 3D model through shared parameters and label family with Revit. To solve the problems in expressing structural drawing by Revit, the paper uses detailed lists to express column reinforcements, label family to express beam reinforcements, detailed drawing family to express slab reinforcements, and shared parameters and label family to realize parametric expression of sections of structural components. Through high level command of Revit, levels of structural components are expressed and through user-defined conditions, automatic stuffing of slabs is realized. With these methods, the parametric functions of Revit can be fully applied to reduce workload and improve drawing quality.
2015, 7(5): 35-38.
doi: 10.16670/j.cnki.cn11-5823/tu.2015.05.06
Abstract:
Gui'an bonded area in Guizhou province is the second integrated free trade zone. The planning area is 2.2 km2, with an seine area of 2.1 km2. This project is a comprehensive service building in the free trade zone. BIM technology was carried out when the project started. This paper mainly introduces the application of BIM technology in the high support of the composite service building to solve the problems encountered in the implementation and demonstration of the original support scheme and to ensure the smooth, safe and punctual completion of the tall formwork for the entire project.
Gui'an bonded area in Guizhou province is the second integrated free trade zone. The planning area is 2.2 km2, with an seine area of 2.1 km2. This project is a comprehensive service building in the free trade zone. BIM technology was carried out when the project started. This paper mainly introduces the application of BIM technology in the high support of the composite service building to solve the problems encountered in the implementation and demonstration of the original support scheme and to ensure the smooth, safe and punctual completion of the tall formwork for the entire project.
2015, 7(5): 39-44.
doi: 10.16670/j.cnki.cn11-5823/tu.2015.05.07
Abstract:
The application of BIM technology in the future will become an important trend and direction of the development of computer aided design, and the core of which is collaborative design. In this paper, the successful application of 3D collaborative design, 2D drawings and visualization applications is described, and the modeling method based on skeleton and document template is introduced. These technologies can achieve good agreement with the actual engineering design habits and can be widely used in the water treatment industry.
The application of BIM technology in the future will become an important trend and direction of the development of computer aided design, and the core of which is collaborative design. In this paper, the successful application of 3D collaborative design, 2D drawings and visualization applications is described, and the modeling method based on skeleton and document template is introduced. These technologies can achieve good agreement with the actual engineering design habits and can be widely used in the water treatment industry.
2015, 7(5): 45-49.
doi: 10.16670/j.cnki.cn11-5823/tu.2015.05.08
Abstract:
Big data techniques can rapidly process and mine value from mass data compared to traditional data analysis methods in many domains, such as finance and energy industry.Before we ascertain the prospect of big data techniques in civil engineering, the status quo of big data techniques that are used in civil engineering should be investigated.Articles related to big data and civil engineering are analyzed after being searched in the major literature databases including Web of Science, Engineering Village and China Knowledge Resource Integrated Database, and the status quo of big data technique application in civil engineering and the trends are analyzed.This paper facilitates the future research on the application of big data techniques in civil engineering.
Big data techniques can rapidly process and mine value from mass data compared to traditional data analysis methods in many domains, such as finance and energy industry.Before we ascertain the prospect of big data techniques in civil engineering, the status quo of big data techniques that are used in civil engineering should be investigated.Articles related to big data and civil engineering are analyzed after being searched in the major literature databases including Web of Science, Engineering Village and China Knowledge Resource Integrated Database, and the status quo of big data technique application in civil engineering and the trends are analyzed.This paper facilitates the future research on the application of big data techniques in civil engineering.
2015, 7(5): 62-66.
doi: 10.16670/j.cnki.cn11-5823/tu.2015.05.11
Abstract:
Big data, cloud computing, mobile Internet and other new industries and technologies are changing the traditional survey, design, engineering construction management and maintenance mode.At present, the design phase of rail transit engineering industry has basically achieved digitization, but in some aspects, the data management and processing capacity still need to be strengthened. The design results have not been fully applied due to the means and capacity constraints of data management and processing in construction and operation. This makes it difficult to realize in integration and information sharing in the whole life cycle of engineering, which restricts the development of rail transit informatization. It is one of the key issues for the rail transit engineering informatization to study and use big data and cloud computing technology among a mass of information and data. It is only recently that big data and cloud computing technology are studied in the field of rail transit engineering, and therefore it is important to know in what aspects of the whole life cycle these technologies can be used. Based on the characteristics of big data and cloud computing, this paper analyzes the application requirements of rail transit engineering project in planning, design, construction, operation and maintenance, and the object is to provide reference for future research.
Big data, cloud computing, mobile Internet and other new industries and technologies are changing the traditional survey, design, engineering construction management and maintenance mode.At present, the design phase of rail transit engineering industry has basically achieved digitization, but in some aspects, the data management and processing capacity still need to be strengthened. The design results have not been fully applied due to the means and capacity constraints of data management and processing in construction and operation. This makes it difficult to realize in integration and information sharing in the whole life cycle of engineering, which restricts the development of rail transit informatization. It is one of the key issues for the rail transit engineering informatization to study and use big data and cloud computing technology among a mass of information and data. It is only recently that big data and cloud computing technology are studied in the field of rail transit engineering, and therefore it is important to know in what aspects of the whole life cycle these technologies can be used. Based on the characteristics of big data and cloud computing, this paper analyzes the application requirements of rail transit engineering project in planning, design, construction, operation and maintenance, and the object is to provide reference for future research.
2015, 7(5): 68-73.
doi: 10.16670/j.cnki.cn11-5823/tu.2015.05.12
Abstract:
BIM is a key technology used in green building construction, of which decoration engineering is an important part. However, BIM technology application is still at a primary stage, and it is very difficult to apply BIM technology in the whole process. Based on a survey and interviews with the practitioners, this paper first makes an introduction to the background and practice of BIM application in decoration engineering based on Revit, and then lists all kinds of difficulties in the application of BIM. A detailed analysis is then made concerning the standards, functions of the software, families, streams of working processes, familiarity with the software, cooperation and integration, etc., so as to discuss the solutions and future development.
BIM is a key technology used in green building construction, of which decoration engineering is an important part. However, BIM technology application is still at a primary stage, and it is very difficult to apply BIM technology in the whole process. Based on a survey and interviews with the practitioners, this paper first makes an introduction to the background and practice of BIM application in decoration engineering based on Revit, and then lists all kinds of difficulties in the application of BIM. A detailed analysis is then made concerning the standards, functions of the software, families, streams of working processes, familiarity with the software, cooperation and integration, etc., so as to discuss the solutions and future development.
2015, 7(5): 68-73.
doi: 10.16670/j.cnki.cn11-5823/tu.2015.05.09
Abstract:
In the engineering background of a multistory frame structure, a PLAXIS 3D numerical model including superstructure, foundation and subsoil is built for elasto-plastic analysis. Firstly, in the PLAXIS 3D model, the same constraint condition is applied using SAP2000 to build the structural finite element model. The structural internal force in consideration of only gravity function from the two models is compared for verifying the calculation accuracy of PLAXIS 3D structure model. Secondly, the differences of structural internal force obtained by considering interaction or not are studied in two cases of small earthquake and large earthquake with pseudo-static analysis. Finally, the differences of foundation settlement between the full 3D model and the simplified model, in which superstructure is replaced by uniform distributed load, are analyzed. The numerical results indicate that full 3D model of superstructure, foundation and subsoil considers stiffness coordination directly and gives structural internal force and foundation settlement conforms to reality better than the simplified structure model.
In the engineering background of a multistory frame structure, a PLAXIS 3D numerical model including superstructure, foundation and subsoil is built for elasto-plastic analysis. Firstly, in the PLAXIS 3D model, the same constraint condition is applied using SAP2000 to build the structural finite element model. The structural internal force in consideration of only gravity function from the two models is compared for verifying the calculation accuracy of PLAXIS 3D structure model. Secondly, the differences of structural internal force obtained by considering interaction or not are studied in two cases of small earthquake and large earthquake with pseudo-static analysis. Finally, the differences of foundation settlement between the full 3D model and the simplified model, in which superstructure is replaced by uniform distributed load, are analyzed. The numerical results indicate that full 3D model of superstructure, foundation and subsoil considers stiffness coordination directly and gives structural internal force and foundation settlement conforms to reality better than the simplified structure model.
2015, 7(5): 74-77.
doi: 10.16670/j.cnki.cn11-5823/tu.2015.05.13
Abstract:
With the advances in construction techniques, safety management of construction site is facing huge challenges. The safety of the construction site is essential for civilized construction and the interests of construction workers. This paper analyzes the security problems of the construction site, and based on BIM technology, an appropriate plan is proposed. With the advantages of BIM technology in security monitoring processes, construction site layout and other complex construction, security communication, hazard early prevention, safety management processes improvement, real-time on-site dynamic control and rational arrangement are realized.
With the advances in construction techniques, safety management of construction site is facing huge challenges. The safety of the construction site is essential for civilized construction and the interests of construction workers. This paper analyzes the security problems of the construction site, and based on BIM technology, an appropriate plan is proposed. With the advantages of BIM technology in security monitoring processes, construction site layout and other complex construction, security communication, hazard early prevention, safety management processes improvement, real-time on-site dynamic control and rational arrangement are realized.
2015, 7(5): 74-77.
doi: 10.16670/j.cnki.cn11-5823/tu.2015.05.10
Abstract:
Highway bridge loading test generally refers to the final acceptance of construction of bridges and loading tests for bridges in service or after technical transformation. At present, a large number of old bridges exist in our country and many new bridges are being built. Whether those bridges can be used safely is closely related to the safety of people. Therefore, loading test for bridges is definitely of great importance.When carrying out loading tests, arrangement of vehicles is one of the main tasks, which should meet requirements of efficiency of static load test and load limits as well as economical cost. To solve this problem, the authors refer to Load Testing Specifications for Highway Bridges and develop a new method for automatic output of load arrangement based on influence-line loading and realize it in BLT.
Highway bridge loading test generally refers to the final acceptance of construction of bridges and loading tests for bridges in service or after technical transformation. At present, a large number of old bridges exist in our country and many new bridges are being built. Whether those bridges can be used safely is closely related to the safety of people. Therefore, loading test for bridges is definitely of great importance.When carrying out loading tests, arrangement of vehicles is one of the main tasks, which should meet requirements of efficiency of static load test and load limits as well as economical cost. To solve this problem, the authors refer to Load Testing Specifications for Highway Bridges and develop a new method for automatic output of load arrangement based on influence-line loading and realize it in BLT.
2015, 7(5): 78-81.
doi: 10.16670/j.cnki.cn11-5823/tu.2015.05.14
Abstract:
Quality control is the primary content in construction supervision. With analysis of disadvantages in traditional quality control process, a new quality control mode based on BIM and mobile terminals is built in this paper. Feasibility and effectiveness are verified after project application.
Quality control is the primary content in construction supervision. With analysis of disadvantages in traditional quality control process, a new quality control mode based on BIM and mobile terminals is built in this paper. Feasibility and effectiveness are verified after project application.
2015, 7(5): 82-87.
doi: 10.16670/j.cnki.cn11-5823/tu.2015.05.15
Abstract:
With a case study of the application of the steel bar in the second highway project of Runcheng, this paper explores the reinforced lofting, processing and optimization during green construction. With the social and economical development as well as advancement of science and technology, cities in China are continuously expanding. There come the problems of a large population, too many high-rise buildings and an increasing demand for building materials, especially rebar. The government initiates the green construction concept, which calls for energy saving, land saving, material saving and water saving. Material saving is the priority, and rebar is the main building material, which becomes the main factor for construction cost. Therefore, both parties attach great importance to the accurate calculation of rebar, and professional rebar processing and delivery is essential for material saving during green construction.
With a case study of the application of the steel bar in the second highway project of Runcheng, this paper explores the reinforced lofting, processing and optimization during green construction. With the social and economical development as well as advancement of science and technology, cities in China are continuously expanding. There come the problems of a large population, too many high-rise buildings and an increasing demand for building materials, especially rebar. The government initiates the green construction concept, which calls for energy saving, land saving, material saving and water saving. Material saving is the priority, and rebar is the main building material, which becomes the main factor for construction cost. Therefore, both parties attach great importance to the accurate calculation of rebar, and professional rebar processing and delivery is essential for material saving during green construction.
2015, 7(5): 91-96, 101.
doi: 10.16670/j.cnki.cn11-5823/tu.2015.05.16
Abstract:
Project cost management is an important part of construction projects, which is directly related to the project profit and the financial condition of construction companies. As the project budget cost analysis is complicated and the actual schedule cost cannot be accurately collected in time, the project cost is hard to control. In this paper, through analysis of metallurgical project characteristics, we combine BIM technology with the metallurgical project cost management work. In this model, it realizes a fine management of the project cost and improves the profitability of the project, which provides a new idea or method for the cost management in metallurgical construction.
Project cost management is an important part of construction projects, which is directly related to the project profit and the financial condition of construction companies. As the project budget cost analysis is complicated and the actual schedule cost cannot be accurately collected in time, the project cost is hard to control. In this paper, through analysis of metallurgical project characteristics, we combine BIM technology with the metallurgical project cost management work. In this model, it realizes a fine management of the project cost and improves the profitability of the project, which provides a new idea or method for the cost management in metallurgical construction.
2015, 7(5): 97-101.
doi: 10.16670/j.cnki.cn11-5823/tu.2015.05.17
Abstract:
The 3D modeling of the process plan of the shipyard is an important work for BIM design. NDRI developed the shipyard parametric modeling software based on SketchUp, which enables the process engineers to take part in the BIM design.
The 3D modeling of the process plan of the shipyard is an important work for BIM design. NDRI developed the shipyard parametric modeling software based on SketchUp, which enables the process engineers to take part in the BIM design.
2015, 7(5): 102-106.
doi: 10.16670/j.cnki.cn11-5823/tu.2015.05.18
Abstract:
The parametric modeling of special-shaped surface is complicated, and to solve this problem, this paper studies the parametric modeling of special-shaped surface based on Rhino and Grasshopper surface. A method to achieve the parametric modeling on special-shaped surface is proposed. The method and steps about how to build parametric models are elaborated in details. Finally, three cases are used to test the feasibility of this modeling method.
The parametric modeling of special-shaped surface is complicated, and to solve this problem, this paper studies the parametric modeling of special-shaped surface based on Rhino and Grasshopper surface. A method to achieve the parametric modeling on special-shaped surface is proposed. The method and steps about how to build parametric models are elaborated in details. Finally, three cases are used to test the feasibility of this modeling method.
2015, 7(5): 107-112.
doi: 10.16670/j.cnki.cn11-5823/tu.2015.05.19
Abstract:
In this paper, the flat method construction drawing of building structure and the object type and description mode of the structural members in the BIM model are analyzed. Based on the design features of the frame structure, it proposes a parametric design model of frame structure based on BIM technology. with the secondary development of AutoCAD and BIM software and with Excel as the data storage and additional input tool, it achieves the information extraction of Satwe calculation results in the two-dimensional graphics and structural members in the structure construction drawing, accomplishes the optimization design of frame structure reinforcement and automatic three-dimensional BIM modeling and interactive design, carries out the program implementation on CATIA, and applies it to the practical engineering.
In this paper, the flat method construction drawing of building structure and the object type and description mode of the structural members in the BIM model are analyzed. Based on the design features of the frame structure, it proposes a parametric design model of frame structure based on BIM technology. with the secondary development of AutoCAD and BIM software and with Excel as the data storage and additional input tool, it achieves the information extraction of Satwe calculation results in the two-dimensional graphics and structural members in the structure construction drawing, accomplishes the optimization design of frame structure reinforcement and automatic three-dimensional BIM modeling and interactive design, carries out the program implementation on CATIA, and applies it to the practical engineering.
2015, 7(5): 113-115.
doi: 10.16670/j.cnki.cn11-5823/tu.2015.05.20
Abstract:
The Study based on the background of Shanghai Expo central enterprises headquarters base project, In this project, we use BIM through all general design control process, which make high quality result in Shanghai Expo central enterprises headquarters base project. The project as a standard case, hope to bring useful experience for the city future development.
The Study based on the background of Shanghai Expo central enterprises headquarters base project, In this project, we use BIM through all general design control process, which make high quality result in Shanghai Expo central enterprises headquarters base project. The project as a standard case, hope to bring useful experience for the city future development.















