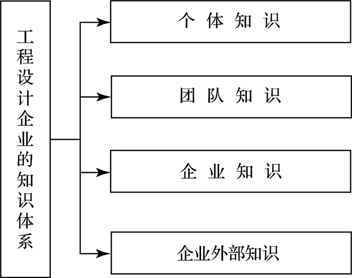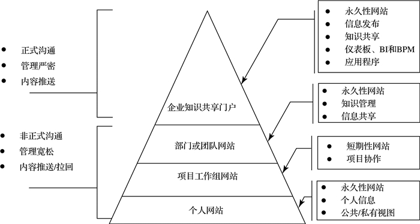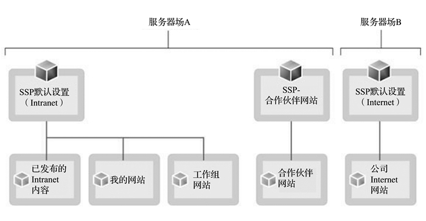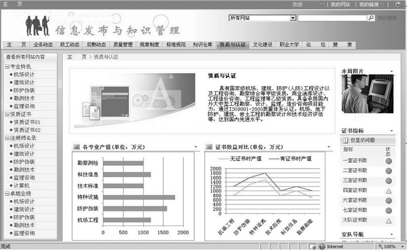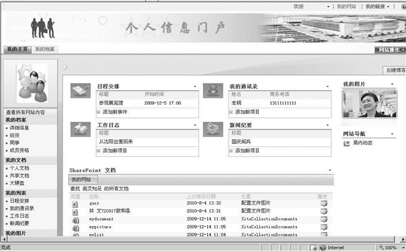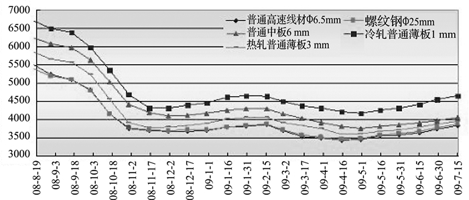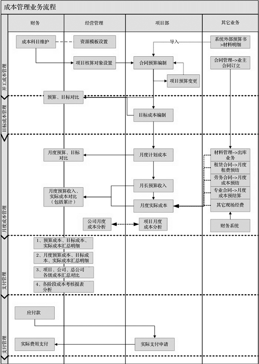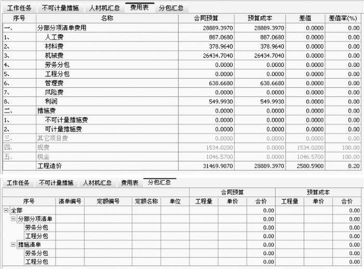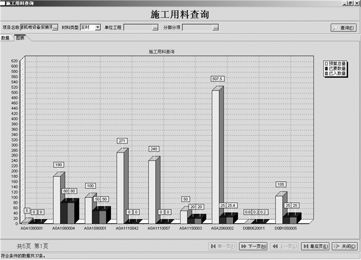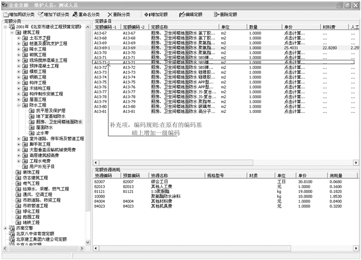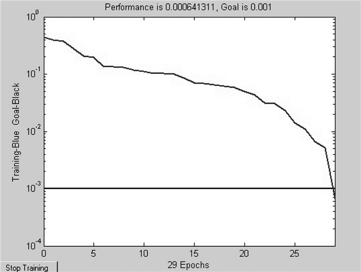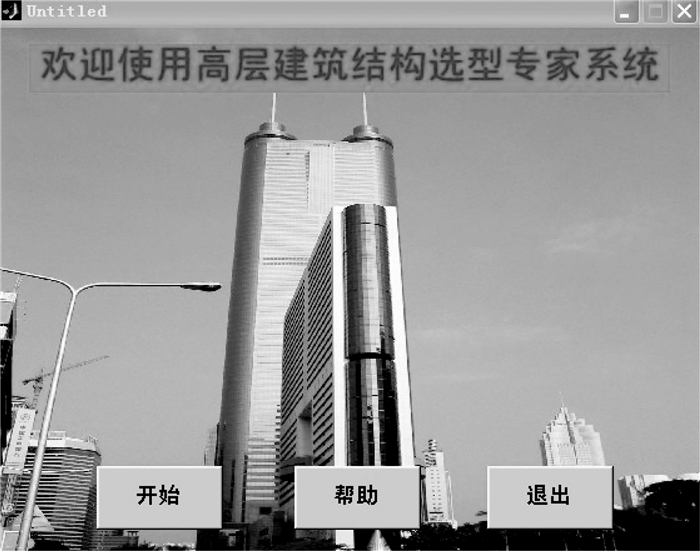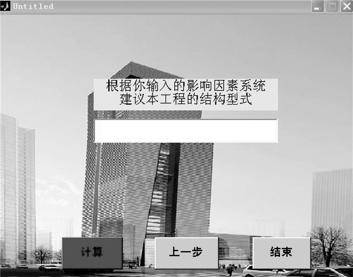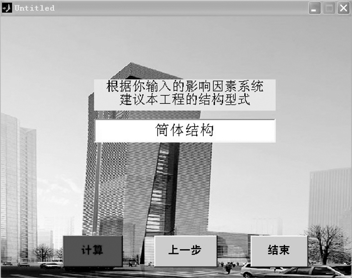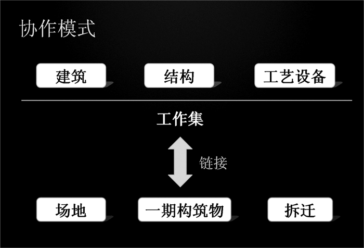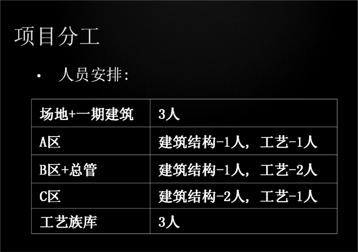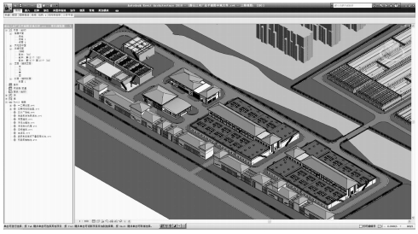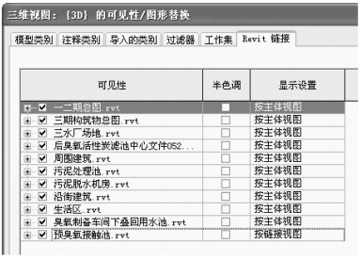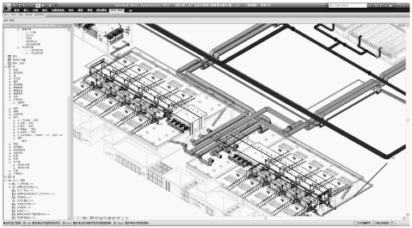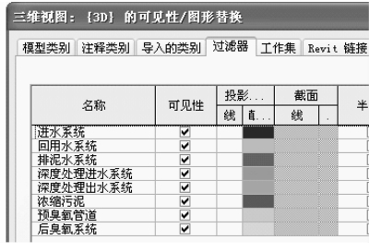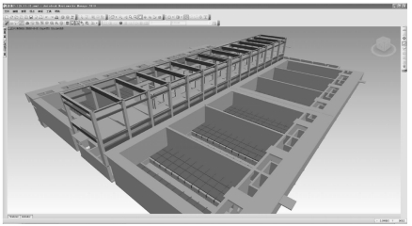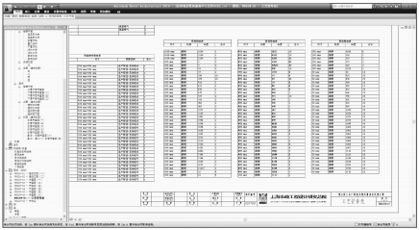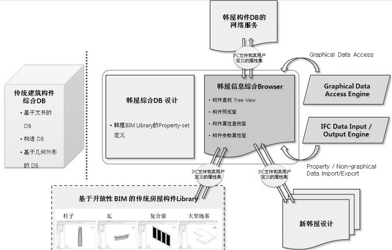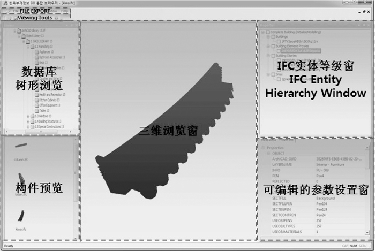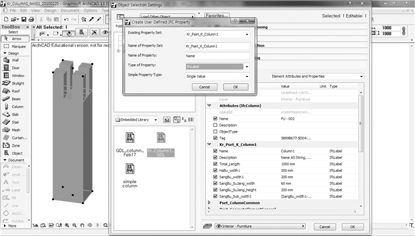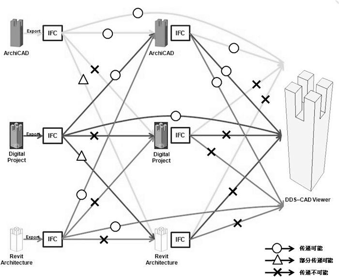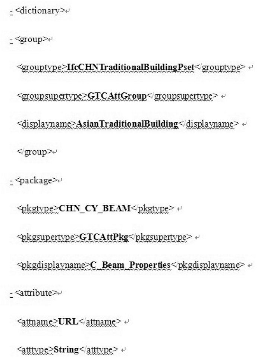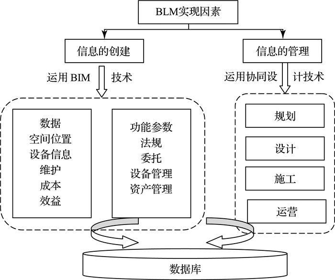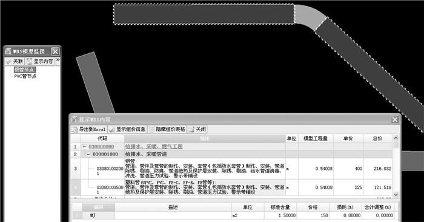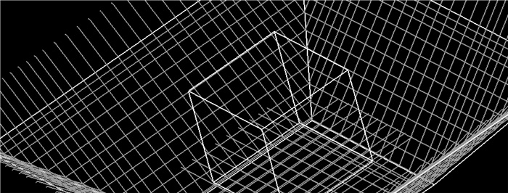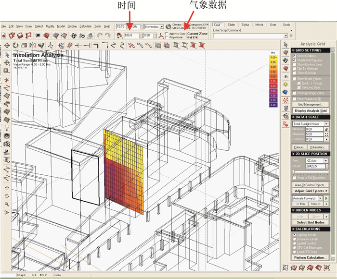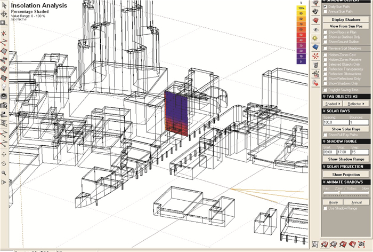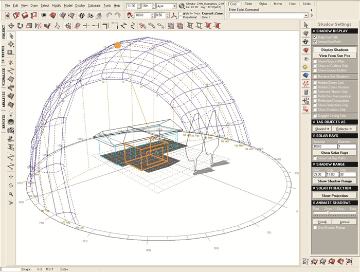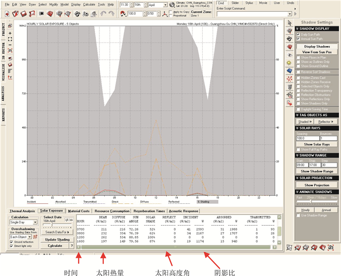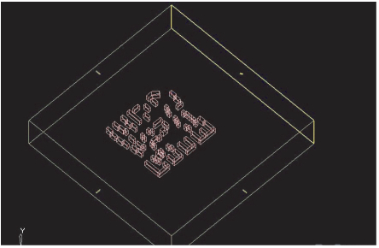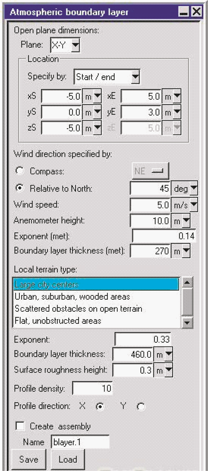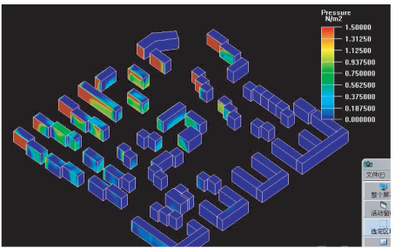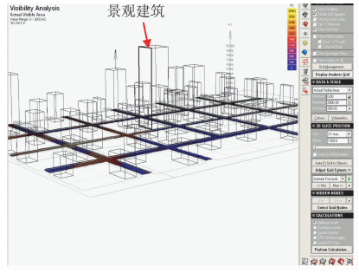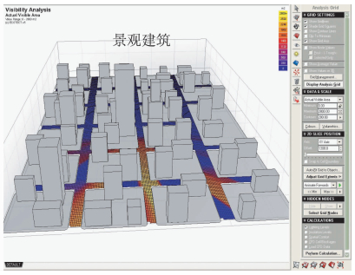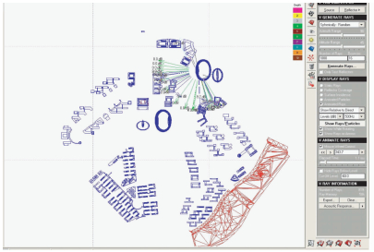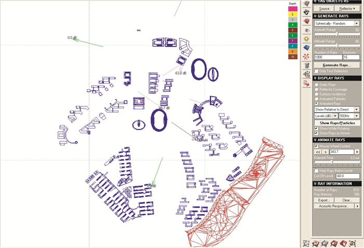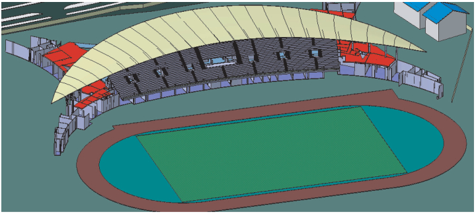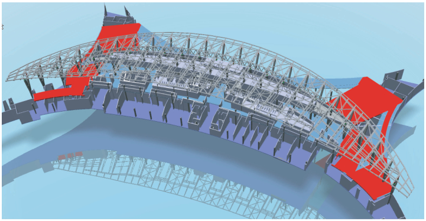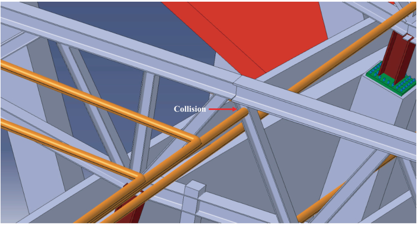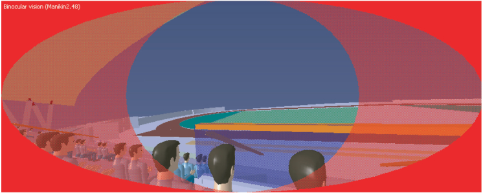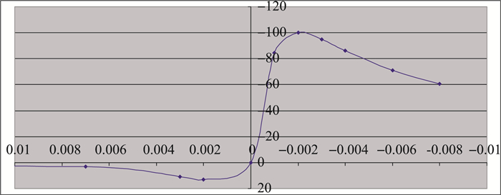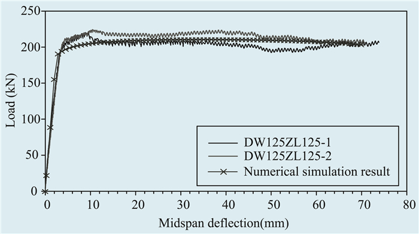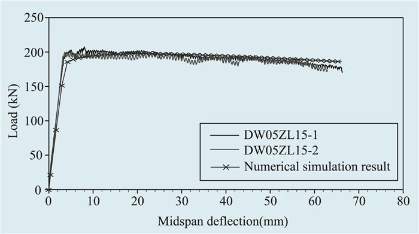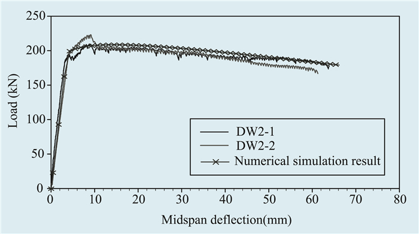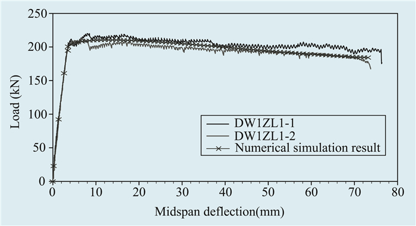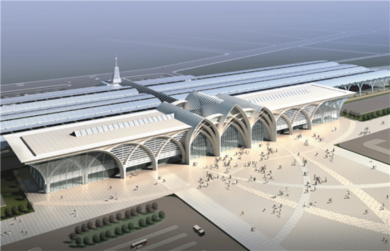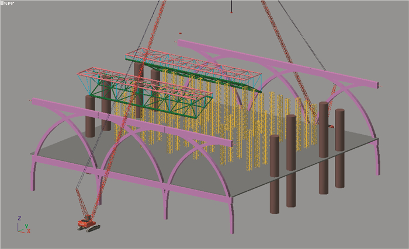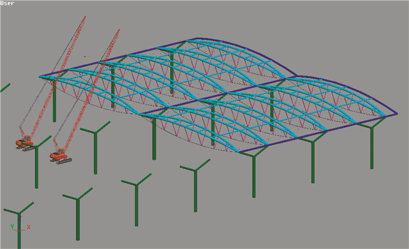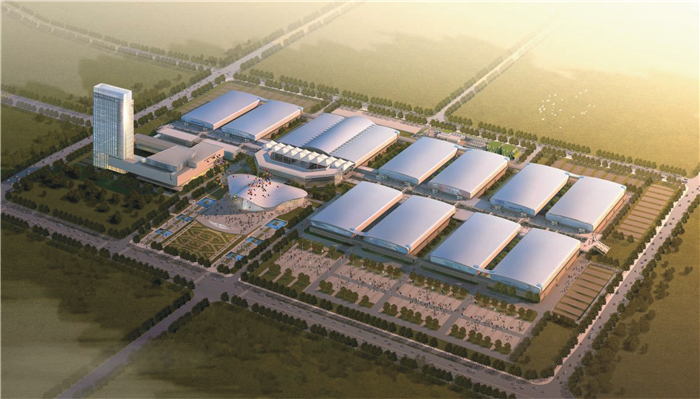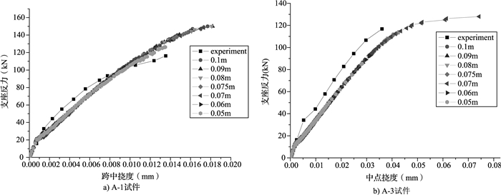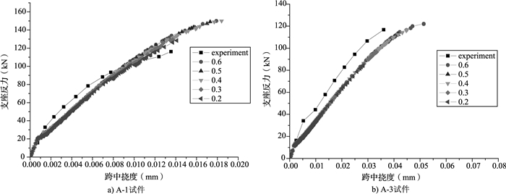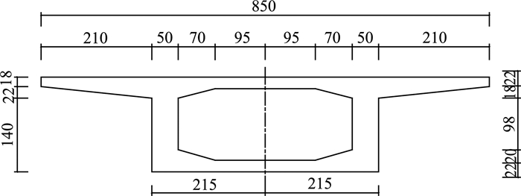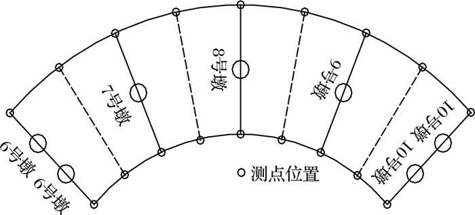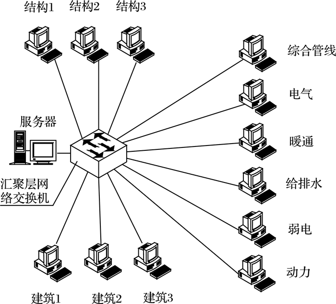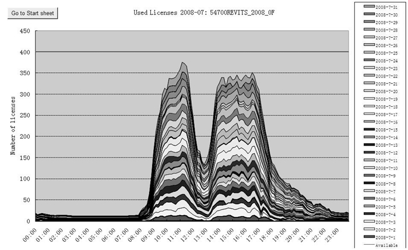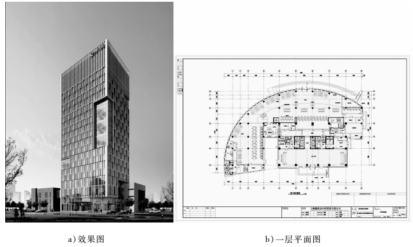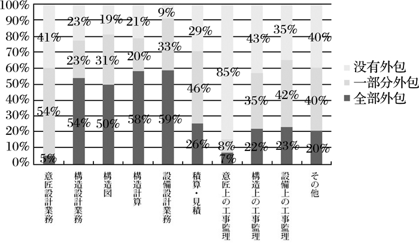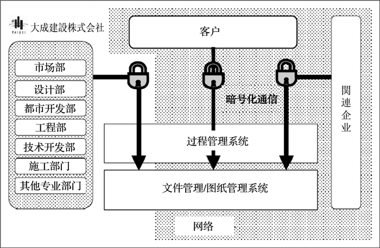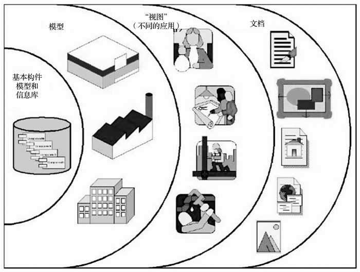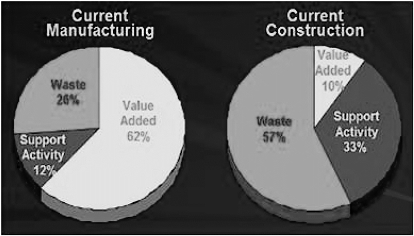Vol. 2, No 3, 2010
Display mode : |
2010, 2(3): 1-7.
Abstract:
This paper analyzes the Challenges facing by achievement of the Engineering Design Enterprise Information Portal and the key factor to success and gives the basic frame of the Engineering Design Enterprise knowledge system. Based on this framework, on basis of the introduction to fundamental of the Knowledge Management Information Portal and logical architectures, with the typical Portal Platform, Engineering Design Enterprise Information Portal's software has been accomplished.
This paper analyzes the Challenges facing by achievement of the Engineering Design Enterprise Information Portal and the key factor to success and gives the basic frame of the Engineering Design Enterprise knowledge system. Based on this framework, on basis of the introduction to fundamental of the Knowledge Management Information Portal and logical architectures, with the typical Portal Platform, Engineering Design Enterprise Information Portal's software has been accomplished.
2010, 2(3): 8-13.
Abstract:
To the subjects in the project department of economic responsibility for the "joint venture project management", data acquiring becomes the key step for enterprise management in cost management informationization. According practical conditions in Zhejiang enterprises, we present an informationization model for cost management:"separate price from quantity for principle, project progressing for main line, part and time for check node". During building informationization, it also combine with practical conditions of enterprise to create key control system for project, construct enterprise system and find the balance between premium quality series informatization assesssment and self-management requirement of enterprise. While developing cost manage informationization module to make it to be an valid and pragmatic one, it is absolutely necessory to consider the practise operation situation of project department.
To the subjects in the project department of economic responsibility for the "joint venture project management", data acquiring becomes the key step for enterprise management in cost management informationization. According practical conditions in Zhejiang enterprises, we present an informationization model for cost management:"separate price from quantity for principle, project progressing for main line, part and time for check node". During building informationization, it also combine with practical conditions of enterprise to create key control system for project, construct enterprise system and find the balance between premium quality series informatization assesssment and self-management requirement of enterprise. While developing cost manage informationization module to make it to be an valid and pragmatic one, it is absolutely necessory to consider the practise operation situation of project department.
2010, 2(3): 14-19.
Abstract:
As the civil engineering technology development, the structural form selection is more and more important in the design of high-rise building. However, due to the structural from selection of high-rise building is a very complex issue, this paper proposed a kind of method of MATLAB neural network for the structural form selection of the high-rise building and compiled the expert system of the structural form selection of the high-rise building with artificial neural network by MATLAB.The results showed that the method was feasible and could help designers select the appropriate structure.
As the civil engineering technology development, the structural form selection is more and more important in the design of high-rise building. However, due to the structural from selection of high-rise building is a very complex issue, this paper proposed a kind of method of MATLAB neural network for the structural form selection of the high-rise building and compiled the expert system of the structural form selection of the high-rise building with artificial neural network by MATLAB.The results showed that the method was feasible and could help designers select the appropriate structure.
2010, 2(3): 20-23.
Abstract:
Questions on the environment have been raised more and more. This trend has affected into the construction industry as well and the concept green construction has been presented by which sustainable development introducing relevant technologies for saving resources. As a part of them, the cases of buildings that prepare and apply Green Building Certification System are gradually increasing in the country as well. Thus this study is to suggest the process model based on BIM regarding certification item of interior environment as a basic research for the more relent environment-friendly certification. The internal and foreign certification systems were analyzed and the applicable items were derived for this. On the basis of the derived items, the applicable BIM based performance analysis system was studied.
Questions on the environment have been raised more and more. This trend has affected into the construction industry as well and the concept green construction has been presented by which sustainable development introducing relevant technologies for saving resources. As a part of them, the cases of buildings that prepare and apply Green Building Certification System are gradually increasing in the country as well. Thus this study is to suggest the process model based on BIM regarding certification item of interior environment as a basic research for the more relent environment-friendly certification. The internal and foreign certification systems were analyzed and the applicable items were derived for this. On the basis of the derived items, the applicable BIM based performance analysis system was studied.
2010, 2(3): 24-27.
Abstract:
The idea of BIM is correct and the technology of BIM is applicable, but the software of BIM is not perfect. Based on the features of water treatment projects, two collaboration patterns provided by REVIT will be discussed in this paper. The first one is to use LINK pattern, another one is to use work set pattern. However, the effects of using those patterns are not ideal. According to the advantages and disadvantages of two patterns, a new way, which combines two patterns, has made a little progress, but it still cannot meet the design requirements. The main problem, which leads to that result, is how to divide the boundary conditions of two patterns. After some procedures are tried, the solution has been determined. The work set is established according to architecture, structure and MEP, and LINK pattern is going to be applied to the former building, site and etc.
The idea of BIM is correct and the technology of BIM is applicable, but the software of BIM is not perfect. Based on the features of water treatment projects, two collaboration patterns provided by REVIT will be discussed in this paper. The first one is to use LINK pattern, another one is to use work set pattern. However, the effects of using those patterns are not ideal. According to the advantages and disadvantages of two patterns, a new way, which combines two patterns, has made a little progress, but it still cannot meet the design requirements. The main problem, which leads to that result, is how to divide the boundary conditions of two patterns. After some procedures are tried, the solution has been determined. The work set is established according to architecture, structure and MEP, and LINK pattern is going to be applied to the former building, site and etc.
2010, 2(3): 28-32.
Abstract:
Essential of BIM is management and interoperability of building information. This article demonstrated the principle of building information management. In managing information, principle is"by domain"; in sharing information, principle is"by practice". Information must be classified by domains, and each domain manage its information by itself. Common properties of building object are basis of BIM, special information used by domains are expansion. We not only emphasize consistency of information expression, but also pay attention to practicality of information using.This article illustrated the standpoint by application of BIM in PKPM software.
Essential of BIM is management and interoperability of building information. This article demonstrated the principle of building information management. In managing information, principle is"by domain"; in sharing information, principle is"by practice". Information must be classified by domains, and each domain manage its information by itself. Common properties of building object are basis of BIM, special information used by domains are expansion. We not only emphasize consistency of information expression, but also pay attention to practicality of information using.This article illustrated the standpoint by application of BIM in PKPM software.
2010, 2(3): 33-39, 110.
Abstract:
With the rapid development of computer aided technology and destruction of traditional buildings, using computer technology for digital protection of traditional buildings shows its superiority and necessity. However, most related researches are carrying out by certain software currently, it has serious limitations. In this paper, the authors introduced the establishment of traditional building database based on open BIM technology which is carrying out in South Korea, emphasized the information exchange part by IFC property set in this project, because there are great similarities between China and South Korea on traditional buildings, It is hopeful to provide some suggestions and methods to the related works.
With the rapid development of computer aided technology and destruction of traditional buildings, using computer technology for digital protection of traditional buildings shows its superiority and necessity. However, most related researches are carrying out by certain software currently, it has serious limitations. In this paper, the authors introduced the establishment of traditional building database based on open BIM technology which is carrying out in South Korea, emphasized the information exchange part by IFC property set in this project, because there are great similarities between China and South Korea on traditional buildings, It is hopeful to provide some suggestions and methods to the related works.
2010, 2(3): 40-45.
Abstract:
Based on analysis of the reasons of low efficiency in construction industry, the paper suggests that the key point of improving efficiency is the implementation of lifecycle building information integrated management. The main contents of research in this paper includes the concept and philosophy of BLM, the formation of BLM and the concept of BIM, product analysis and implementation.After the analysis of the BLM, it indicated that BIM was the key technology in the implementation of BLM.Subsequently, it revealed the concept, product and application of BIM from the perspective of the construction project lifecycle. Finally, it pointed out the existhy problems and ways to solve in BIM application. It is hopeful that this paper could in in spire more people to focus on BIM and provide reference for BIM research and practice in china.
Based on analysis of the reasons of low efficiency in construction industry, the paper suggests that the key point of improving efficiency is the implementation of lifecycle building information integrated management. The main contents of research in this paper includes the concept and philosophy of BLM, the formation of BLM and the concept of BIM, product analysis and implementation.After the analysis of the BLM, it indicated that BIM was the key technology in the implementation of BLM.Subsequently, it revealed the concept, product and application of BIM from the perspective of the construction project lifecycle. Finally, it pointed out the existhy problems and ways to solve in BIM application. It is hopeful that this paper could in in spire more people to focus on BIM and provide reference for BIM research and practice in china.
2010, 2(3): 46-50.
Abstract:
The application of BIM5D technology in reinforcement works is briefly analyzed in this paper. Firstly, the paper narrates BIM5D data model's concept, then it describes reinforcement quantity calculation product's frame and 3D appearance structure. In addition, the implementation of reinforcement quantity calculation product based on BIM5D data model is represented, including BIM data, cost and time. A lot of actual applications indicate that application based on BIM5D data model is highly accuracy, and with clear 3D visualization result, and improving the efficiency of reinforcement works.
The application of BIM5D technology in reinforcement works is briefly analyzed in this paper. Firstly, the paper narrates BIM5D data model's concept, then it describes reinforcement quantity calculation product's frame and 3D appearance structure. In addition, the implementation of reinforcement quantity calculation product based on BIM5D data model is represented, including BIM data, cost and time. A lot of actual applications indicate that application based on BIM5D data model is highly accuracy, and with clear 3D visualization result, and improving the efficiency of reinforcement works.
2010, 2(3): 51-57.
Abstract:
According to theories of ecological cities, sustainable development of urban ecology can only be achieved under the guidance of associately linked urban planning and ecology theories.Evaluation and simulation of micro-scale surroundings in ecology for city planning is an important technique in quantizing micro-ecological indices in city planning. Based on computable three-dimension models, the research tries to evaluate and simulate microenvironment of planning projects by utilization of meteorological and external environment data.It aims to provide decision-making support to urban planning and urban managenent.
According to theories of ecological cities, sustainable development of urban ecology can only be achieved under the guidance of associately linked urban planning and ecology theories.Evaluation and simulation of micro-scale surroundings in ecology for city planning is an important technique in quantizing micro-ecological indices in city planning. Based on computable three-dimension models, the research tries to evaluate and simulate microenvironment of planning projects by utilization of meteorological and external environment data.It aims to provide decision-making support to urban planning and urban managenent.
2010, 2(3): 58-65.
Abstract:
Building Information Modeling (BIM) has gained rapid acceptance in the building industry in recent years in Hong Kong; both the government and the industry practitioners realize this irreversible trend of changing gradually from traditional 2D representation of building product and fragmented contributions from the stakeholders to 3D product model and streamlined lifecycle management in the near future. This research presents an overview on the implementation of BIM, its current state of practice in Hong Kong. While the primary intention is to introduce the BIM-related works and preliminary benefits; the authors also intend to identify the obstacles and challenges faced by industry practitioners of such implementation in Hong Kong from social and technological contexts. A case study is used to illustrate the benefits of BIM implementation by a large contractor, as well as the technical limitations and difficulties steering toward the "ideal scenario" envisaged by using BIM technologies.
Building Information Modeling (BIM) has gained rapid acceptance in the building industry in recent years in Hong Kong; both the government and the industry practitioners realize this irreversible trend of changing gradually from traditional 2D representation of building product and fragmented contributions from the stakeholders to 3D product model and streamlined lifecycle management in the near future. This research presents an overview on the implementation of BIM, its current state of practice in Hong Kong. While the primary intention is to introduce the BIM-related works and preliminary benefits; the authors also intend to identify the obstacles and challenges faced by industry practitioners of such implementation in Hong Kong from social and technological contexts. A case study is used to illustrate the benefits of BIM implementation by a large contractor, as well as the technical limitations and difficulties steering toward the "ideal scenario" envisaged by using BIM technologies.
2010, 2(3): 66-71.
Abstract:
Based on building Information Model(BIM, Building Information Model), this paper introduced a method of adding related parameters such as material attribute and constitutive relation of concrete by the study of the standard file format of IFC(Industry Foundation Class).The"Data Integration Module"written by C++ could access and analyze the necessary data of IFC files, and then it generated the input file of section nonlinear analysis program. Finally, after comparing with the experiment results, the computational result of steel fiber reinforced concrete beam by the nonlinear program fits well.
Based on building Information Model(BIM, Building Information Model), this paper introduced a method of adding related parameters such as material attribute and constitutive relation of concrete by the study of the standard file format of IFC(Industry Foundation Class).The"Data Integration Module"written by C++ could access and analyze the necessary data of IFC files, and then it generated the input file of section nonlinear analysis program. Finally, after comparing with the experiment results, the computational result of steel fiber reinforced concrete beam by the nonlinear program fits well.
2010, 2(3): 72-75.
Abstract:
This article mainly introduced the application of BIM-based design visualization in the transformation project of Yinchuan railway station. This article expounds that the BIM-based design visualization will be used in complex structure model of steel and construction design etc of Yinchuan railway station. It will improve the design and scheme better.
This article mainly introduced the application of BIM-based design visualization in the transformation project of Yinchuan railway station. This article expounds that the BIM-based design visualization will be used in complex structure model of steel and construction design etc of Yinchuan railway station. It will improve the design and scheme better.
2010, 2(3): 76-79.
Abstract:
BIM(Building Information Modeling, abbreviated BIM), is a three-dimensional digital technology, which integrates construction project information on a variety of engineering data model and expresses detailed digital information of the projects. Then the technology was used in practice which named"Lakeside International Convention and Exhibition Center in Hefei project". During the whole design process, we have get some experience of the technology.
BIM(Building Information Modeling, abbreviated BIM), is a three-dimensional digital technology, which integrates construction project information on a variety of engineering data model and expresses detailed digital information of the projects. Then the technology was used in practice which named"Lakeside International Convention and Exhibition Center in Hefei project". During the whole design process, we have get some experience of the technology.
2010, 2(3): 83-90.
Abstract:
In this paper, the current numerical simulation method for RC shallow beams is summarized. Using different FE model and constitutive model, two RC beams from experiment conducted and documented by Bresler et. are analyzed. By comparing analysis and experiment results, the best combination of FE model and constitutive model used for numerical simulation is pointed out; explanation for differences between analysis and experiment results has been given out. Furthermore, the study shows that ultimate bearing capacity of beams should not be simply determined as the imposed load when the solution is not converged but be related to strain of concrete in compression region and stress of reinforcement in thensile region. At last, the sensitivity of some parameters is studied by single factor method. All the conclusions from this paper will promote the standardization of numerical simulation of RC beams.
In this paper, the current numerical simulation method for RC shallow beams is summarized. Using different FE model and constitutive model, two RC beams from experiment conducted and documented by Bresler et. are analyzed. By comparing analysis and experiment results, the best combination of FE model and constitutive model used for numerical simulation is pointed out; explanation for differences between analysis and experiment results has been given out. Furthermore, the study shows that ultimate bearing capacity of beams should not be simply determined as the imposed load when the solution is not converged but be related to strain of concrete in compression region and stress of reinforcement in thensile region. At last, the sensitivity of some parameters is studied by single factor method. All the conclusions from this paper will promote the standardization of numerical simulation of RC beams.
2010, 2(3): 91-95.
Abstract:
With economic development, the number of the bridge is also increasing. Particularly, the interchange ramp bridge design are used more widely. This article will introduce individually that we need to pay attention to some problem and approach in static and dynamic durring building calculation modeling of the Box Girders based on MIDAS/CIVIL. And we will make curved box girder bridge model dynamic tested to verify the model is reasonable by comparing the calculated results and the test results.
With economic development, the number of the bridge is also increasing. Particularly, the interchange ramp bridge design are used more widely. This article will introduce individually that we need to pay attention to some problem and approach in static and dynamic durring building calculation modeling of the Box Girders based on MIDAS/CIVIL. And we will make curved box girder bridge model dynamic tested to verify the model is reasonable by comparing the calculated results and the test results.
2010, 2(3): 96-103.
Abstract:
The paper firstly studies the problems with the development of building collaborative design and points out that the application of building collaborative design shall move from 2D to 3D step by step. Then the key technologies regarding to the building collaborative design platform which is suitable for large-scale architectural design institutes are introduced. The application of building collaborative design is described in detail with a practical engineering project by Shanghai Xian Dai Architectural Design Group. The characteristics on CAD standards, collaboration, high efficient communication, and advantages for large projects are discussed by the architects who have worked on the building collaborative design platform. Finally, the building collaborative design methods are summarized together with the problems to be improved and further development of building collaborative design platform.
The paper firstly studies the problems with the development of building collaborative design and points out that the application of building collaborative design shall move from 2D to 3D step by step. Then the key technologies regarding to the building collaborative design platform which is suitable for large-scale architectural design institutes are introduced. The application of building collaborative design is described in detail with a practical engineering project by Shanghai Xian Dai Architectural Design Group. The characteristics on CAD standards, collaboration, high efficient communication, and advantages for large projects are discussed by the architects who have worked on the building collaborative design platform. Finally, the building collaborative design methods are summarized together with the problems to be improved and further development of building collaborative design platform.
2010, 2(3): 104-110.
Abstract:
Data-based collaborative management of investigation & design started earlier in Japan. This paper introduced its current situation and future challenge from CAD exchange standard, BIM-based collaborative design and lifecycle data sharing. In comparison with Chinese situation, we give out some suggestions about how to improve our collaborative management from data standardization and information system.
Data-based collaborative management of investigation & design started earlier in Japan. This paper introduced its current situation and future challenge from CAD exchange standard, BIM-based collaborative design and lifecycle data sharing. In comparison with Chinese situation, we give out some suggestions about how to improve our collaborative management from data standardization and information system.
2010, 2(3): 111-117.
Abstract:
To answer the question of "what is BIM" is both easy and difficult. The "easy" is because BIM having quite clear definition, but it is difficult to describe the impact and value of BIM on AEC industry and its practitioners. Here the author gives his own understanding.
To answer the question of "what is BIM" is both easy and difficult. The "easy" is because BIM having quite clear definition, but it is difficult to describe the impact and value of BIM on AEC industry and its practitioners. Here the author gives his own understanding.















