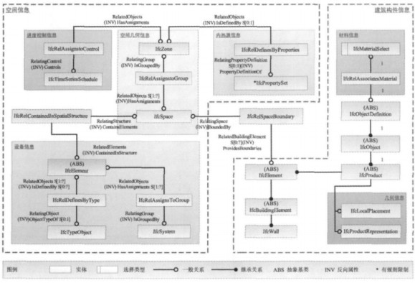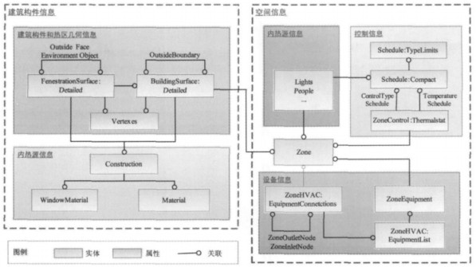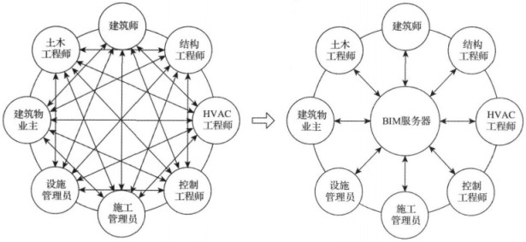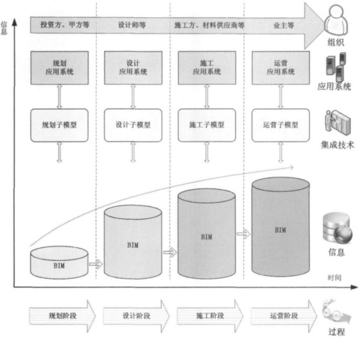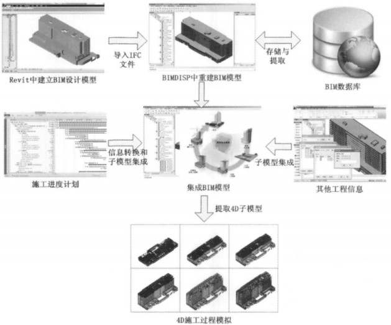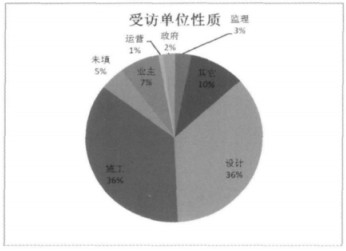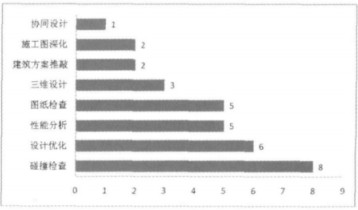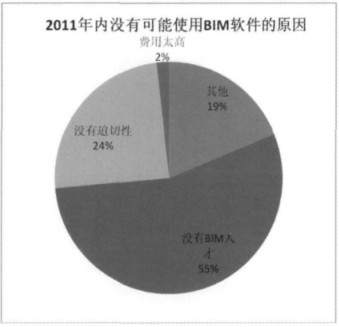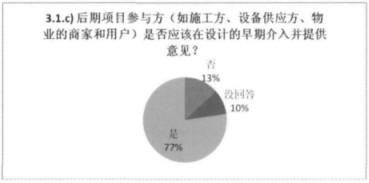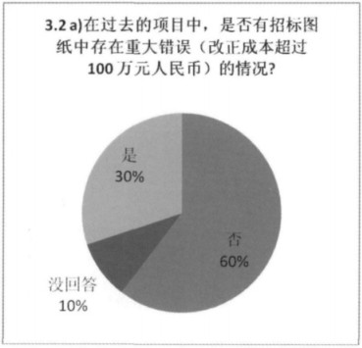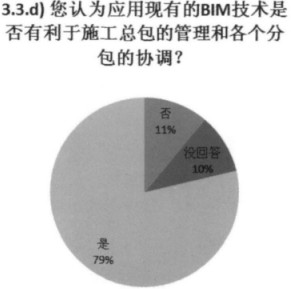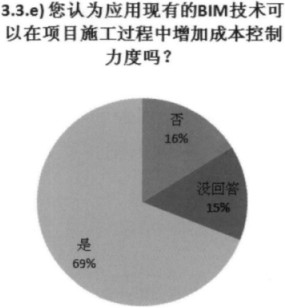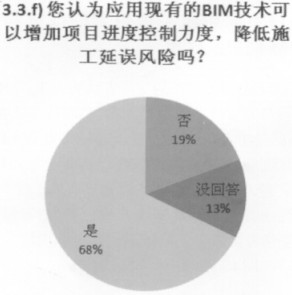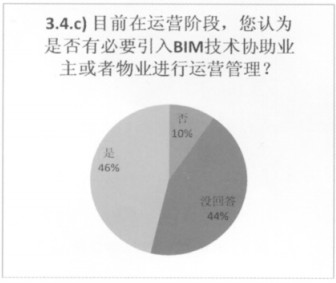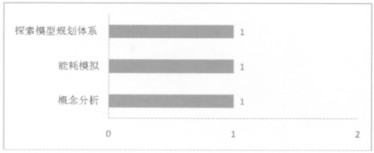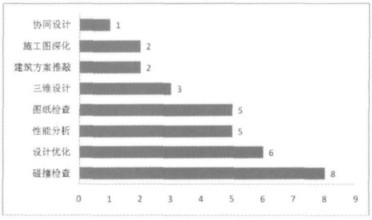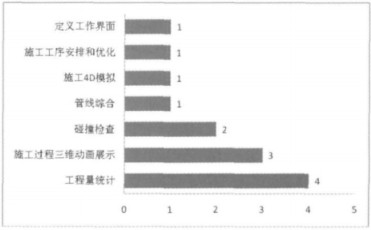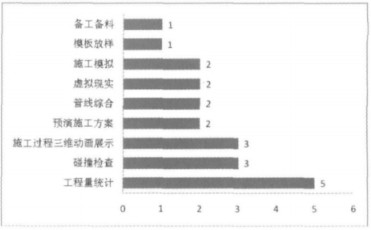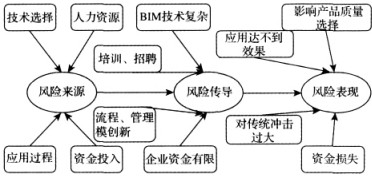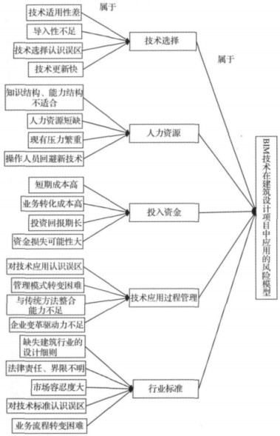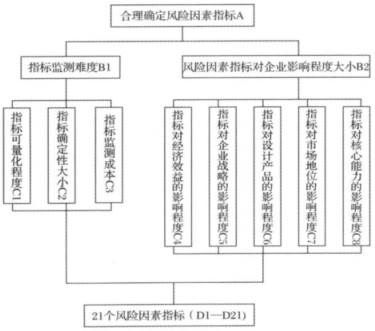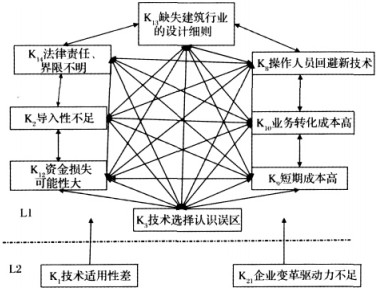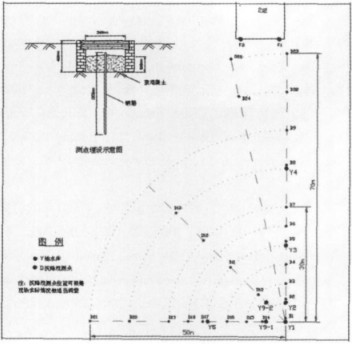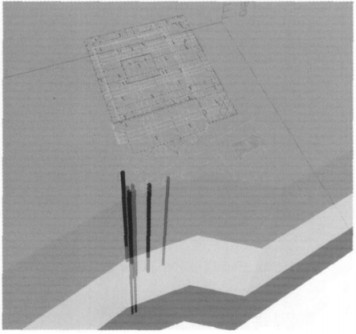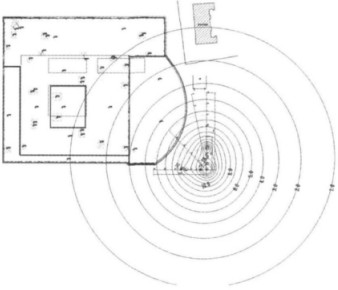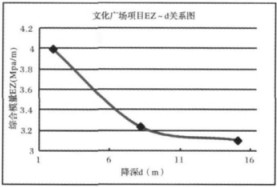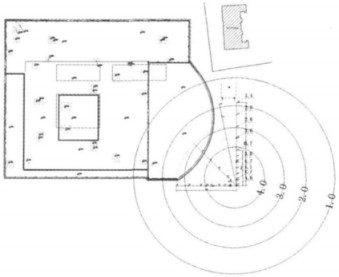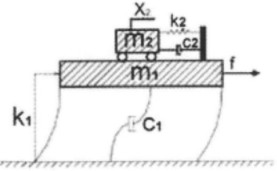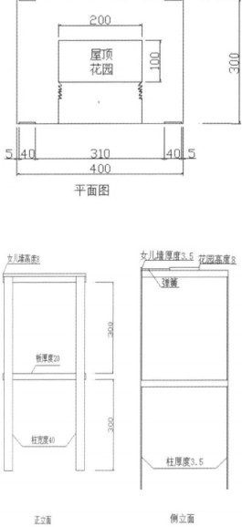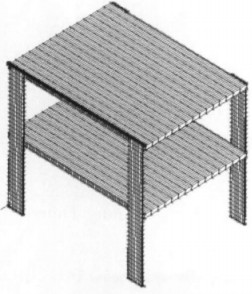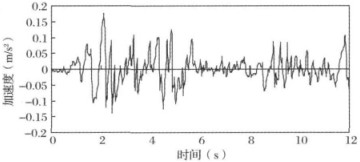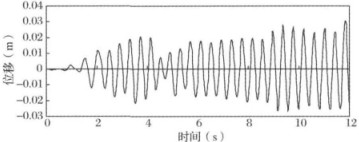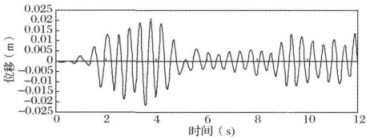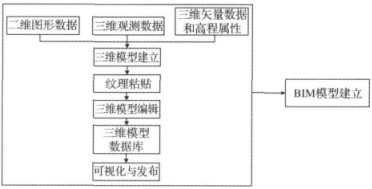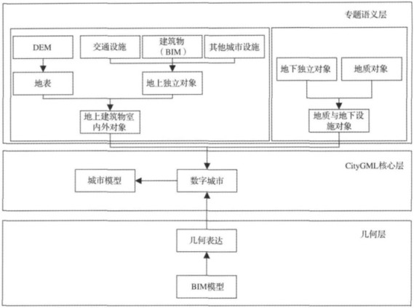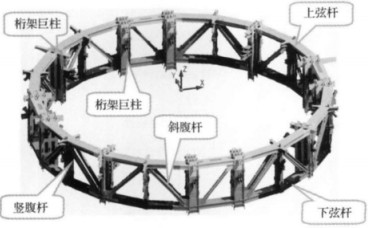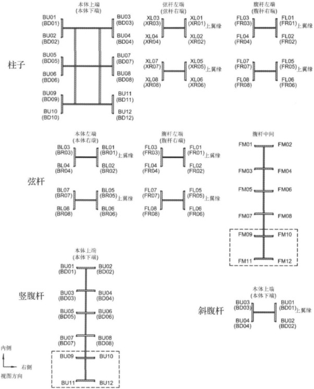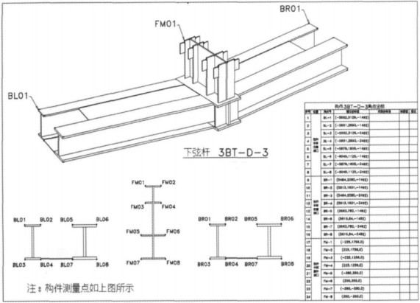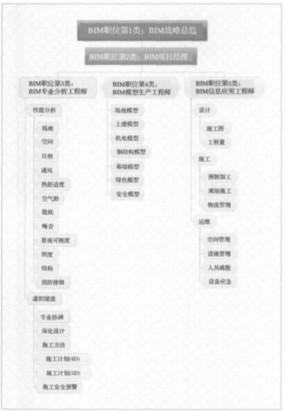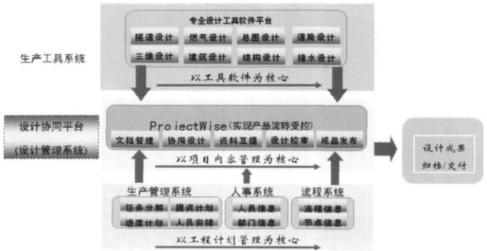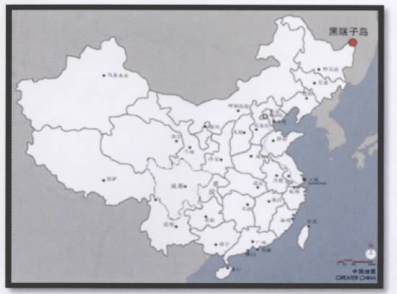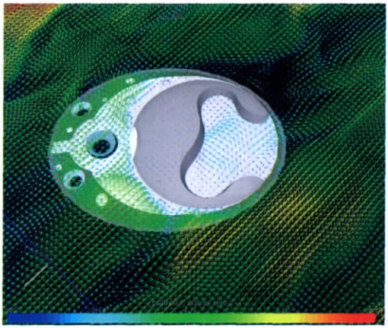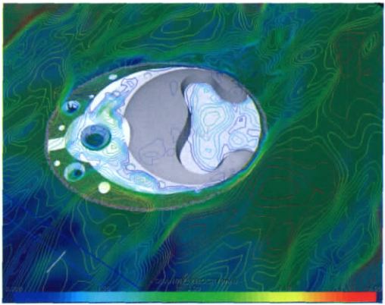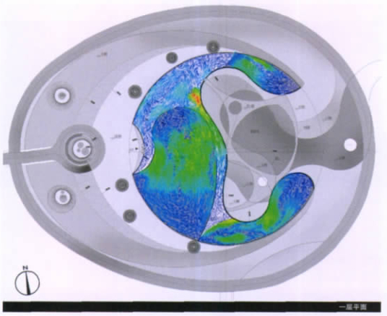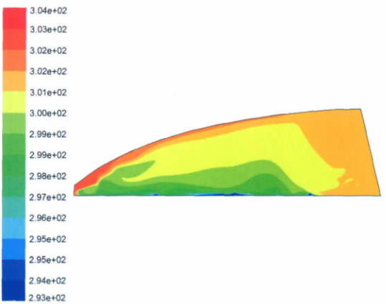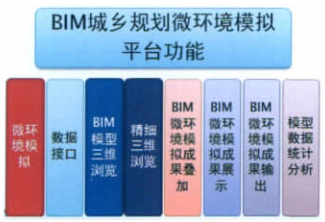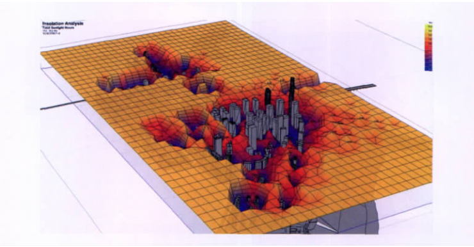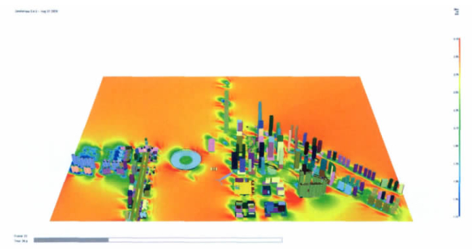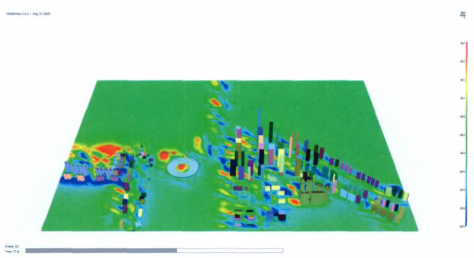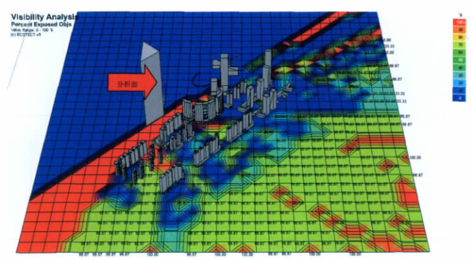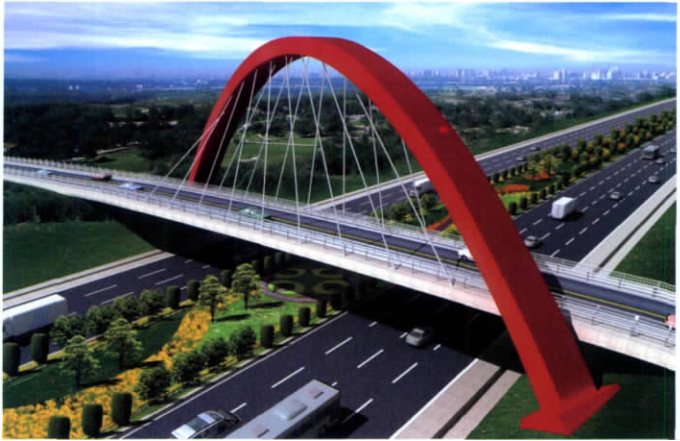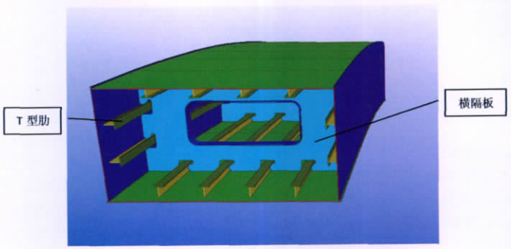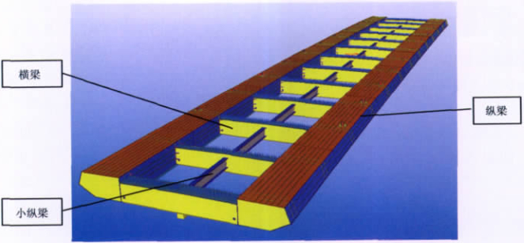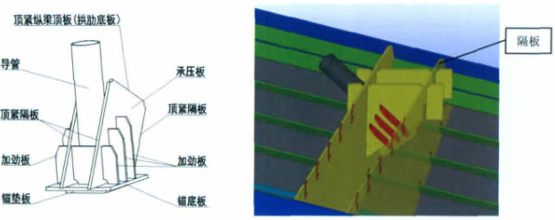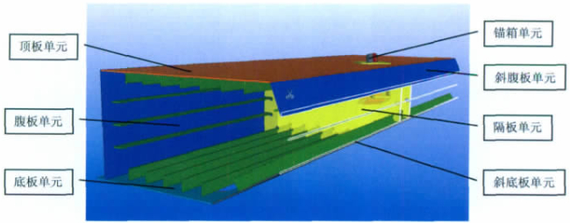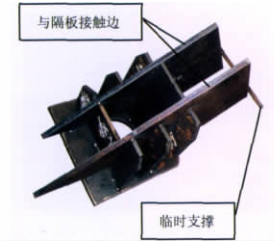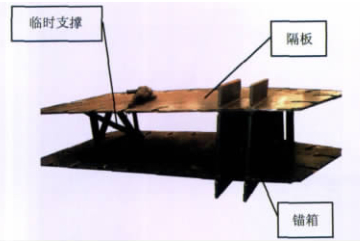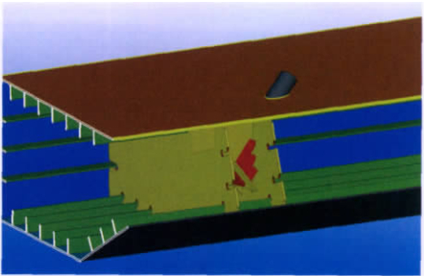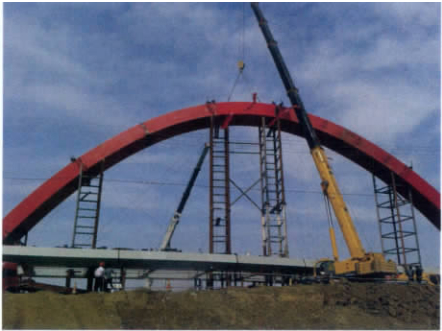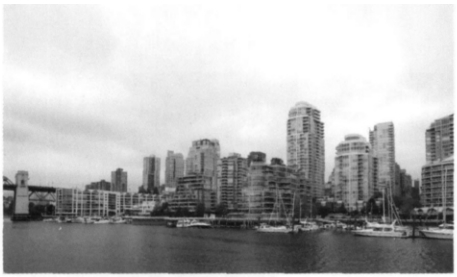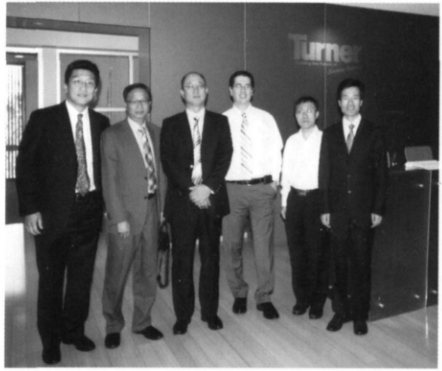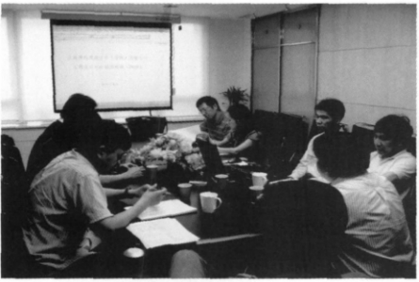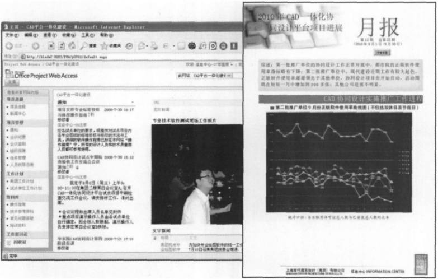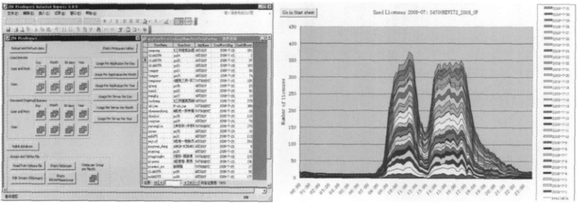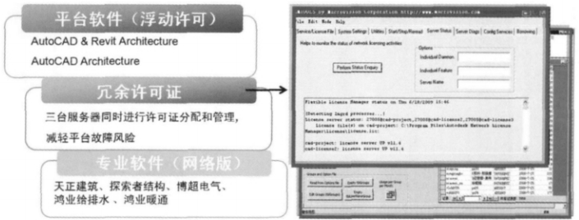Vol. 4, No 1, 2012
Display mode : |
2012, 4(1): 1-5.
Abstract:
Data exchange between BIM (Building Information Modeling)-based application software and energy simulation tools such as EnergyPlus is a critical problem for developing BIM-based building energy-efficient design software. Although there are several related studies, neither the specific mechanisms nor commercial software have been published. In this paper, through analyzing the IFC (Industry Foundation Classes) standard which is the mainstream standard of BIM data, and the IDF (Input Data File) format which is the input format of a well-accepted software for the analysis, i. e. EnergyPlus, both the IFC-based model of design data and the IDF-based information model for the analysis of building s energy consumption were established. Then the mechanism for transformation from the former to the latter was formulated. Finally the mechanism was implemented by establishing several key algorithms in the application software and verified for a project of building design. It is shown that the established mechanism can improve the efficiency of preparing the model for the analysis significantly. This research lays a solid foundation for the development of BIM-based building energy-efficient design software.
Data exchange between BIM (Building Information Modeling)-based application software and energy simulation tools such as EnergyPlus is a critical problem for developing BIM-based building energy-efficient design software. Although there are several related studies, neither the specific mechanisms nor commercial software have been published. In this paper, through analyzing the IFC (Industry Foundation Classes) standard which is the mainstream standard of BIM data, and the IDF (Input Data File) format which is the input format of a well-accepted software for the analysis, i. e. EnergyPlus, both the IFC-based model of design data and the IDF-based information model for the analysis of building s energy consumption were established. Then the mechanism for transformation from the former to the latter was formulated. Finally the mechanism was implemented by establishing several key algorithms in the application software and verified for a project of building design. It is shown that the established mechanism can improve the efficiency of preparing the model for the analysis significantly. This research lays a solid foundation for the development of BIM-based building energy-efficient design software.
2012, 4(1): 6-14.
Abstract:
BIM technologies and tools are developed very fast these years, which provide an effective and efficient method to solve the "segment"problem in building industry. However, since data exchange is still mostly based on files, an integrated BIM containing all the information of multi-disciplinary can't be constructed, so that much value of a BIM is hard to achieve. For constructing an integrated BIM, this paper proposes a framework of the modeling technology for integrated BIM, which enables integrating information generated in difference phases dynamically. The framework includes architecture, modeling flows, deployment framework and key technologies needed to be solved. After that, a prototype system of BIM data integration and server platform (BIMDISP, a BIM Server) is developed. Then a real word project is applied in the BIMDISP to test performance of the modeling technology. As a conclusion, the modeling technology proposed is feasible to support integration, management and sharing of all the building information, so as to generate an integrated BIM.
BIM technologies and tools are developed very fast these years, which provide an effective and efficient method to solve the "segment"problem in building industry. However, since data exchange is still mostly based on files, an integrated BIM containing all the information of multi-disciplinary can't be constructed, so that much value of a BIM is hard to achieve. For constructing an integrated BIM, this paper proposes a framework of the modeling technology for integrated BIM, which enables integrating information generated in difference phases dynamically. The framework includes architecture, modeling flows, deployment framework and key technologies needed to be solved. After that, a prototype system of BIM data integration and server platform (BIMDISP, a BIM Server) is developed. Then a real word project is applied in the BIMDISP to test performance of the modeling technology. As a conclusion, the modeling technology proposed is feasible to support integration, management and sharing of all the building information, so as to generate an integrated BIM.
2012, 4(1): 15-21.
Abstract:
According to statistics of the 136 valid interviews questionnaire, this article resolves the application value, current situation and expectations for different parties involved of the engineering construction industry in different stages of the BIM project. It provides a reference for the further spread of the application of BIM technology.
According to statistics of the 136 valid interviews questionnaire, this article resolves the application value, current situation and expectations for different parties involved of the engineering construction industry in different stages of the BIM project. It provides a reference for the further spread of the application of BIM technology.
2012, 4(1): 22-31.
Abstract:
This article used grounded theory to identify the risk of the application of BIM technology in architectural design project, and built the index system of the application of BIM technology in architectural design project risk factors (including a total of 21 risk factors indicators), employed the AHP to evaluate, sorted the risk factor index. Use of ISM analysis of indicators of the AHP to get the top ten risk factors, the technique of using difference and enterprise transformation driving force less than two causes of the risk, and no interaction between the two.
This article used grounded theory to identify the risk of the application of BIM technology in architectural design project, and built the index system of the application of BIM technology in architectural design project risk factors (including a total of 21 risk factors indicators), employed the AHP to evaluate, sorted the risk factor index. Use of ISM analysis of indicators of the AHP to get the top ten risk factors, the technique of using difference and enterprise transformation driving force less than two causes of the risk, and no interaction between the two.
2012, 4(1): 32-34,51.
Abstract:
It has experienced decades that BIM (Building Information Modeling, referred to as BIM) is from a proposal to gradually improve, to the general acceptance of the construction industry. With the popularity of BIM applications in foreign countries, the application of the domestic construction industry is in full swing. The urgent need for standardization of BIM to construction of the related industrial chain link sharing and application of BIM. This paper introduces the design business owners, industry associations, research institutions and engineering companies BIM standard system state of progress of the construction industry for the domestic counterparts in the standardization of information and BIM to provide a reference.
It has experienced decades that BIM (Building Information Modeling, referred to as BIM) is from a proposal to gradually improve, to the general acceptance of the construction industry. With the popularity of BIM applications in foreign countries, the application of the domestic construction industry is in full swing. The urgent need for standardization of BIM to construction of the related industrial chain link sharing and application of BIM. This paper introduces the design business owners, industry associations, research institutions and engineering companies BIM standard system state of progress of the construction industry for the domestic counterparts in the standardization of information and BIM to provide a reference.
2012, 4(1): 35-39.
Abstract:
Based on the theory of seepage of groundwater and Terzzaghi's consolidation, this paper discussed a new prediction method combined with in-situ test. The paper introduced the concrete ideas of the new method, and corresponding calculation formulas were deduced too. The related parameters and the distribution laws of ground settlement can be derived from the in-sire pumping tests on wells, based on the relationship between drawdown and surface subsidence derived from the back analysis of the in-sire pumping tests, numerical simulation methods were used to predict the surface subsidence in the field. The results of engineering example showed that the method could better predict the surface settlement caused by dewatering of confined water, which is an effective method to predict the surface settlement.
Based on the theory of seepage of groundwater and Terzzaghi's consolidation, this paper discussed a new prediction method combined with in-situ test. The paper introduced the concrete ideas of the new method, and corresponding calculation formulas were deduced too. The related parameters and the distribution laws of ground settlement can be derived from the in-sire pumping tests on wells, based on the relationship between drawdown and surface subsidence derived from the back analysis of the in-sire pumping tests, numerical simulation methods were used to predict the surface subsidence in the field. The results of engineering example showed that the method could better predict the surface settlement caused by dewatering of confined water, which is an effective method to predict the surface settlement.
2012, 4(1): 40-42.
Abstract:
With the rapid development of urbanization, the house appearance design comes to a new developing period, of which the most rapid development is roof garden. In recent years, as the earthquake disasters happened frequently, in the city the buildings with earthquake resistance property are drawing more and more attention. Combining the roof garden with the earthquake resistance, we use ADINA software to create a model and do some research on earthquake dynamic displacement response. Next, control model and control model calculation results were compared and some meaningful conclusions were displayed.
With the rapid development of urbanization, the house appearance design comes to a new developing period, of which the most rapid development is roof garden. In recent years, as the earthquake disasters happened frequently, in the city the buildings with earthquake resistance property are drawing more and more attention. Combining the roof garden with the earthquake resistance, we use ADINA software to create a model and do some research on earthquake dynamic displacement response. Next, control model and control model calculation results were compared and some meaningful conclusions were displayed.
2012, 4(1): 43-46.
Abstract:
In this paper, the recording method of all information in the life cycle of building information modeling BIM (Building Information Modeling), geometric model browsing based on 3D digital technology, historical and cultural information of building, design and construction information, disasters and maintenance records and inquiries, the physical properties of the local components, records and queries of the construction process, BIM-based heritage and buildings analysis were researched. It provides a reliable basis for all decision-making of the protection of cultural relics and the most comprehensive information for the study of heritage buildings.
In this paper, the recording method of all information in the life cycle of building information modeling BIM (Building Information Modeling), geometric model browsing based on 3D digital technology, historical and cultural information of building, design and construction information, disasters and maintenance records and inquiries, the physical properties of the local components, records and queries of the construction process, BIM-based heritage and buildings analysis were researched. It provides a reliable basis for all decision-making of the protection of cultural relics and the most comprehensive information for the study of heritage buildings.
2012, 4(1): 47-51.
Abstract:
The Digital City Construction is an important part of the city information construction. With the development of information technology, on the three-dimension models of digital city put forward higher requirements, higher requirements of 3D Digital City have been proposed. However, the existing 3D modeling tools could not meet this demand. Fortunately, the development of BIM has provided a more accurate measure for 3D model of the Digital City. By analyzing the difference between BIM and GIS, The article discusses the application of BIM technology in the 3D modeling of the Digital City in terms of data organization and application.
The Digital City Construction is an important part of the city information construction. With the development of information technology, on the three-dimension models of digital city put forward higher requirements, higher requirements of 3D Digital City have been proposed. However, the existing 3D modeling tools could not meet this demand. Fortunately, the development of BIM has provided a more accurate measure for 3D model of the Digital City. By analyzing the difference between BIM and GIS, The article discusses the application of BIM technology in the 3D modeling of the Digital City in terms of data organization and application.
2012, 4(1): 52-56.
Abstract:
With the rapid development of construction industry in China, the applications of steel structure in construction industry also continues to expand. The finished product inspection & test of complex steel components has become a bottleneck in engineering technology. Combining with the information technology pre-assembly of the third ring steel truss components in Shanghai Center Tower project, this thesis describes the advantages of Integrated utilization of three-dimensional modeling software in complex space bar lofting and the features of precision measurement of space coordinates by using total station instrument. It effectively solve the complex problem of inspection & test of steel components and improve fabrication precision of complex steel components to ensure smooth erection at site.
With the rapid development of construction industry in China, the applications of steel structure in construction industry also continues to expand. The finished product inspection & test of complex steel components has become a bottleneck in engineering technology. Combining with the information technology pre-assembly of the third ring steel truss components in Shanghai Center Tower project, this thesis describes the advantages of Integrated utilization of three-dimensional modeling software in complex space bar lofting and the features of precision measurement of space coordinates by using total station instrument. It effectively solve the complex problem of inspection & test of steel components and improve fabrication precision of complex steel components to ensure smooth erection at site.
2012, 4(1): 57-60.
Abstract:
Inside the whole BIM talent structure, BIM application talents won the biggest number, cover all areas and are the end node to deliver BIM business value. Without them, enterprise level BIM productivity will only be a pipe dream.
Inside the whole BIM talent structure, BIM application talents won the biggest number, cover all areas and are the end node to deliver BIM business value. Without them, enterprise level BIM productivity will only be a pipe dream.
2012, 4(1): 61-66.
Abstract:
As China's market survey and design competition, designing and management in design firms faces many challenges: the huge construction projects, the shorten of the duration, more frequent changes, etc., Cooperative design is the development of the industry the trend. How to design their own structures for cooperative design platform, is for each to co-design companies are faced with the problem. Bentley's ProjectWise is a more mature general engineering content management platform, this discussion is on this platform, custom development, in order to build truly collaborative design for the enterprise platform.
As China's market survey and design competition, designing and management in design firms faces many challenges: the huge construction projects, the shorten of the duration, more frequent changes, etc., Cooperative design is the development of the industry the trend. How to design their own structures for cooperative design platform, is for each to co-design companies are faced with the problem. Bentley's ProjectWise is a more mature general engineering content management platform, this discussion is on this platform, custom development, in order to build truly collaborative design for the enterprise platform.
2012, 4(1): 67-70.
Abstract:
This article mainly introduces the application of three-dimensional plant design system in design industry. According to the application of three-dimensional design software at present, it simple list some familiar three-dimensional design softwares in the domestic, introduces and contrasts characteristics of the software. Subsequenly, it discusses applications of the specific function of Intergraph's SmartPlant 3D in the engineering from a specific project and in three-dimensional design.
This article mainly introduces the application of three-dimensional plant design system in design industry. According to the application of three-dimensional design software at present, it simple list some familiar three-dimensional design softwares in the domestic, introduces and contrasts characteristics of the software. Subsequenly, it discusses applications of the specific function of Intergraph's SmartPlant 3D in the engineering from a specific project and in three-dimensional design.
2012, 4(1): 71-75.
Abstract:
BIM technology has developed rapidly in recent years and it also was successfully introduced to Hei Xiazi Botanical Garden in early architectural design.CFD technology is widely used in the architectural design of building wind environment.The thesis is focus on the introduction of the application of CFD technology combination with BIM technology.The building wind environment out side, the indoor natural ventilation and the indoor air flow field were calculated out by CFD software package.According to the computation results, Hei Xia-zi building layout was adjusted dynamicly to optimize the design.Meanwhile, according to CFD calculation of indoor temperature and humidity fields and checking the conditions of plant growth needs, the local air conditioning technology was used to save energy.
BIM technology has developed rapidly in recent years and it also was successfully introduced to Hei Xiazi Botanical Garden in early architectural design.CFD technology is widely used in the architectural design of building wind environment.The thesis is focus on the introduction of the application of CFD technology combination with BIM technology.The building wind environment out side, the indoor natural ventilation and the indoor air flow field were calculated out by CFD software package.According to the computation results, Hei Xia-zi building layout was adjusted dynamicly to optimize the design.Meanwhile, according to CFD calculation of indoor temperature and humidity fields and checking the conditions of plant growth needs, the local air conditioning technology was used to save energy.
2012, 4(1): 76-81.
Abstract:
As the modern urbanization process accelerated, target of building intelligent cities, eco-cities and low-carbon cities put forward, the work of urban and rural planning branch became more and more difficult.In recent years, with the BIM technology development and application being more and more mature, it provides a strong superiority for decision of urban and rural planning workers.The urban and rural planning micro-environment management system are researched based on the BIM technology, and used to the case with a point of reference.
As the modern urbanization process accelerated, target of building intelligent cities, eco-cities and low-carbon cities put forward, the work of urban and rural planning branch became more and more difficult.In recent years, with the BIM technology development and application being more and more mature, it provides a strong superiority for decision of urban and rural planning workers.The urban and rural planning micro-environment management system are researched based on the BIM technology, and used to the case with a point of reference.
2012, 4(1): 82-86.
Abstract:
Arch bridge of diagonal-span located on Hefei XinQiao-Airport Expressway is medium-supporting single-across with steel-mixed composite-structure whose span is 68 meters long.The tough of design and manufacture in this project was to control the angels of beams and arch slings'anchor boxes.The key technology of beams and arches manufacturing would be mainly described, and the use of BIM to solve the difficult problems in further design of slings' anchor boxes would be shown as well.
Arch bridge of diagonal-span located on Hefei XinQiao-Airport Expressway is medium-supporting single-across with steel-mixed composite-structure whose span is 68 meters long.The tough of design and manufacture in this project was to control the angels of beams and arch slings'anchor boxes.The key technology of beams and arches manufacturing would be mainly described, and the use of BIM to solve the difficult problems in further design of slings' anchor boxes would be shown as well.
2012, 4(1): 101-105.
Abstract:
This paper reviews and summarizes the whole process of architectural design and information technology of the industrial chain, which is divided into the "tool, communication and select". Based on the summary of the first two phases, the suggestion of third phase is proposed and practical. It proposes the whole industry database and search mode with Object Rank algorithm as the core. Moreover, It solve the problem of the evaluation and search sort, based on which the user could quickly and efficiently make the choice. In addition, this method can be extended to be applied to other similar industries.
This paper reviews and summarizes the whole process of architectural design and information technology of the industrial chain, which is divided into the "tool, communication and select". Based on the summary of the first two phases, the suggestion of third phase is proposed and practical. It proposes the whole industry database and search mode with Object Rank algorithm as the core. Moreover, It solve the problem of the evaluation and search sort, based on which the user could quickly and efficiently make the choice. In addition, this method can be extended to be applied to other similar industries.
2012, 4(1): 106-109.
Abstract:
As the most populated nation and the largest construction market, China has been imported, created or invented many new technologies and materials in building industry. However, through the whole lifecycle of building, China is a new comer in the utilization and management of information of the building. During the phases of project planning, design and construction, how to collect and use information becomes more and more important. In order to catch with the world trend, andmany of us are doing best to promote the utilization of building Information. This paper introduced North America BIM investigation firstly, then some important issues about BIM development were discussed.
As the most populated nation and the largest construction market, China has been imported, created or invented many new technologies and materials in building industry. However, through the whole lifecycle of building, China is a new comer in the utilization and management of information of the building. During the phases of project planning, design and construction, how to collect and use information becomes more and more important. In order to catch with the world trend, andmany of us are doing best to promote the utilization of building Information. This paper introduced North America BIM investigation firstly, then some important issues about BIM development were discussed.
















