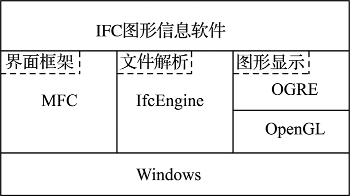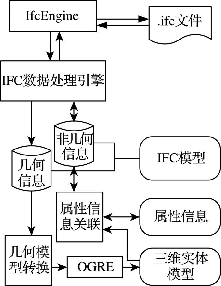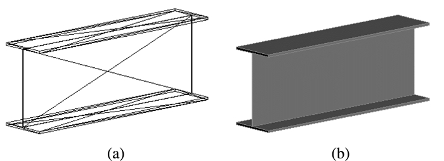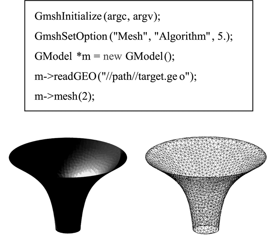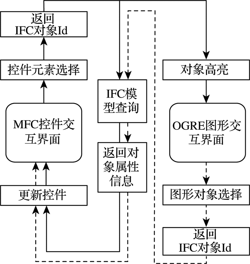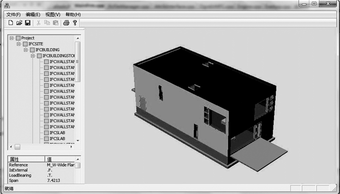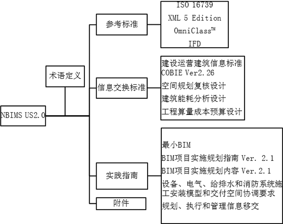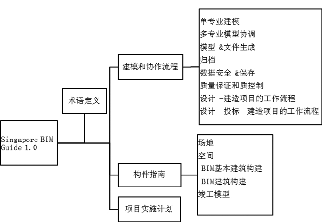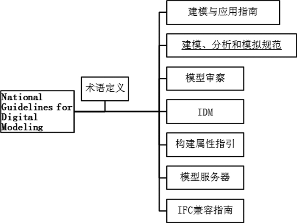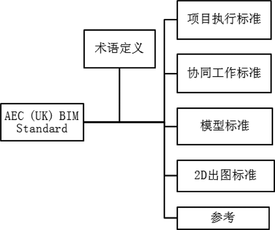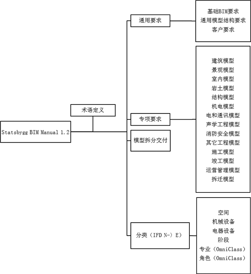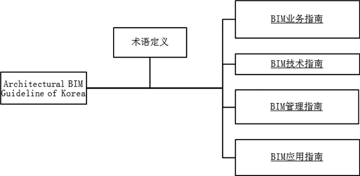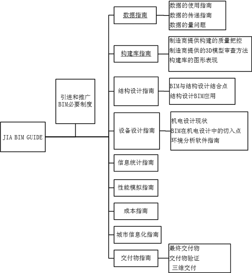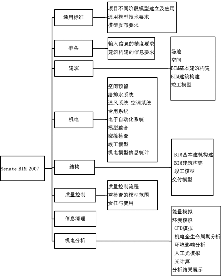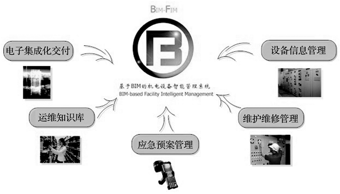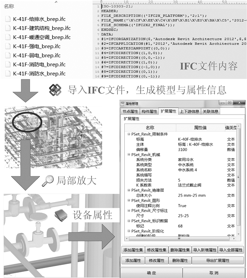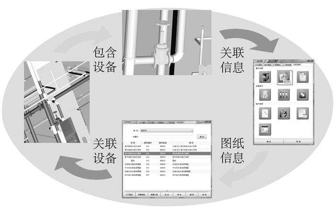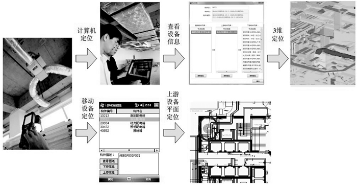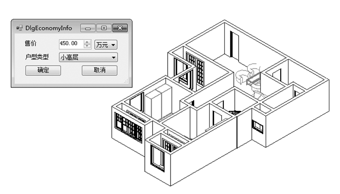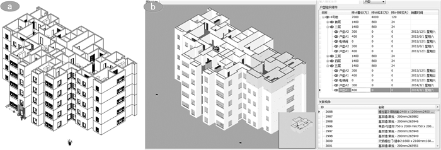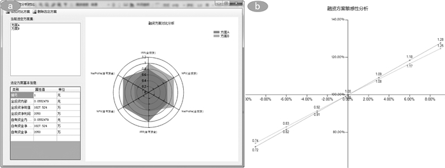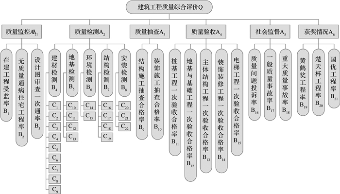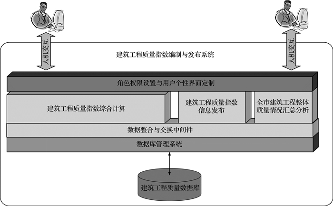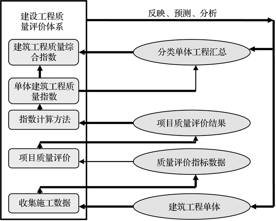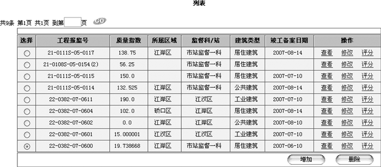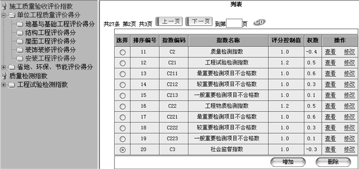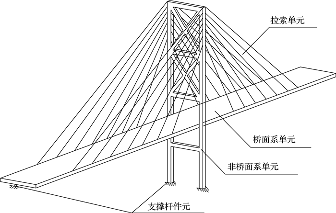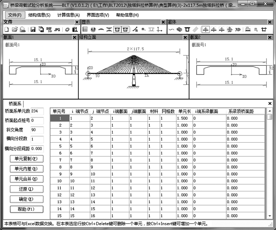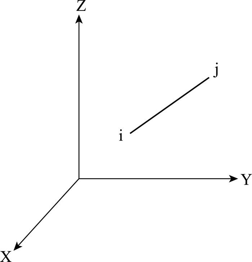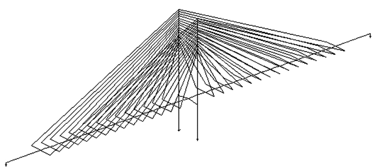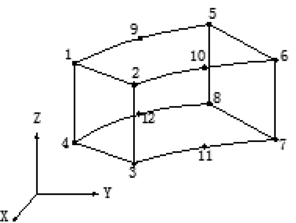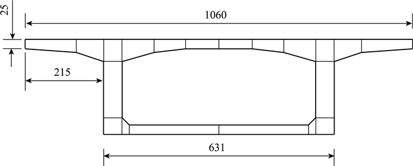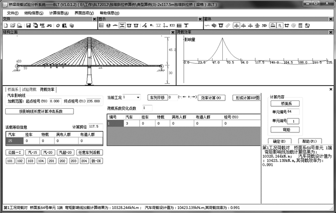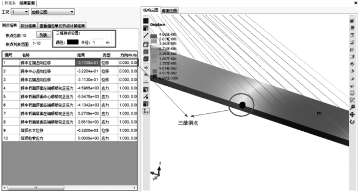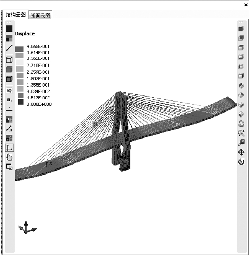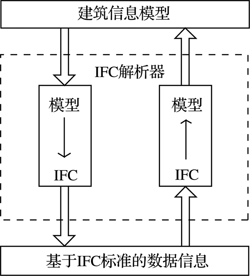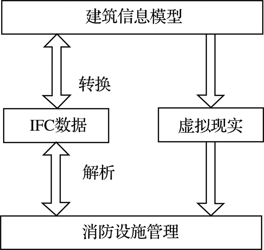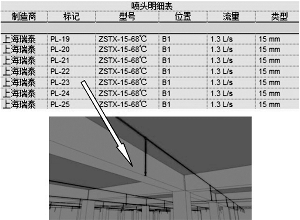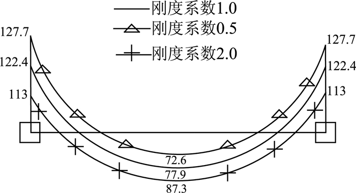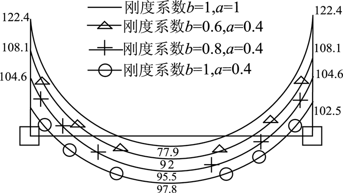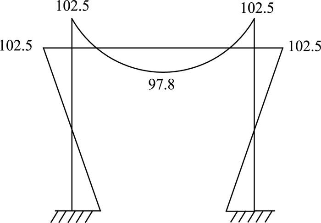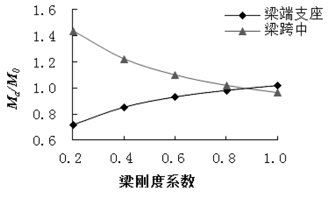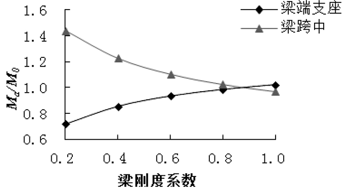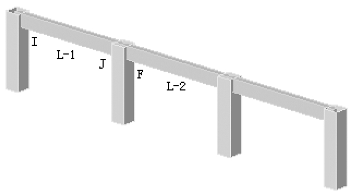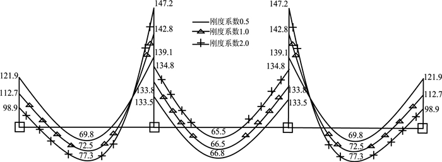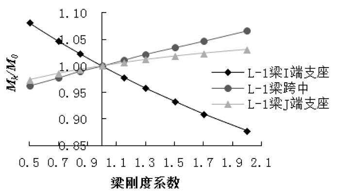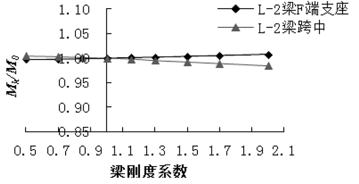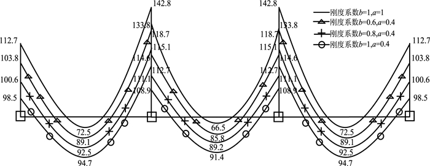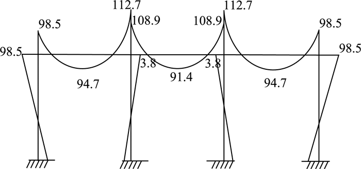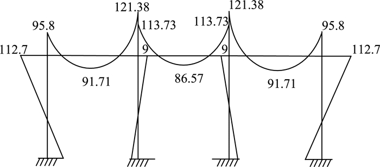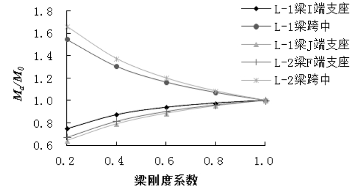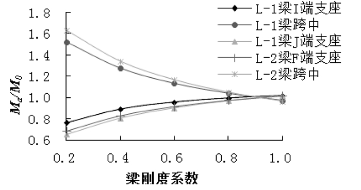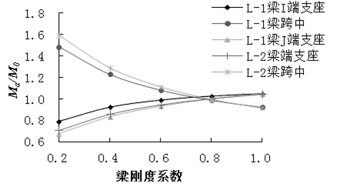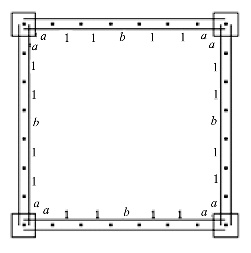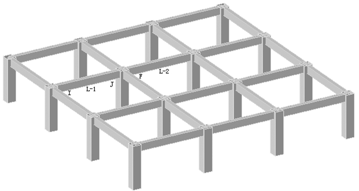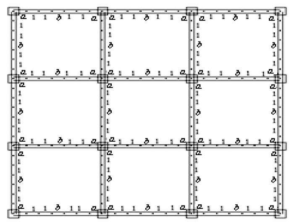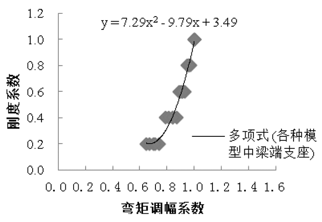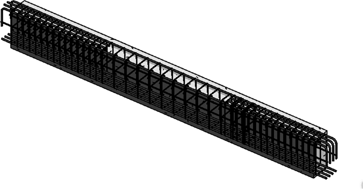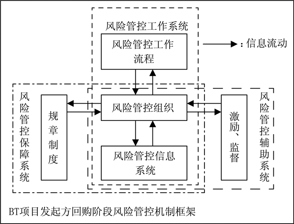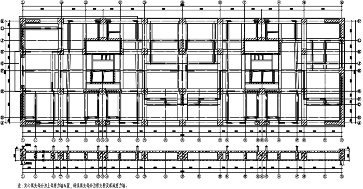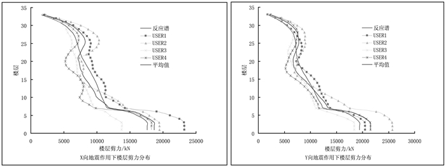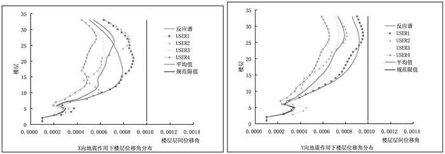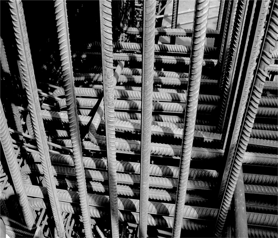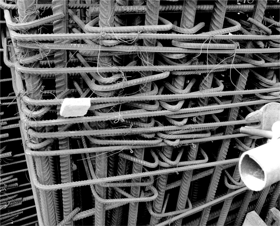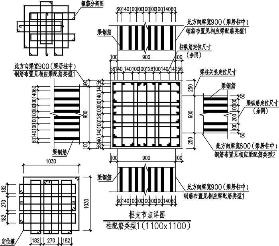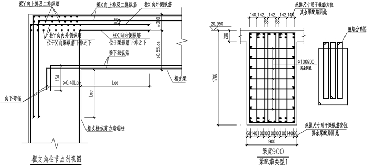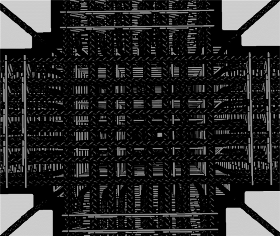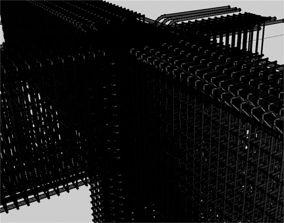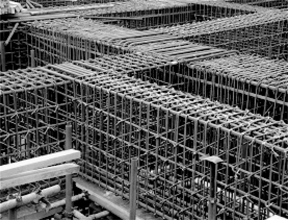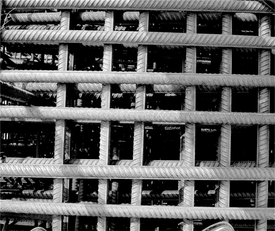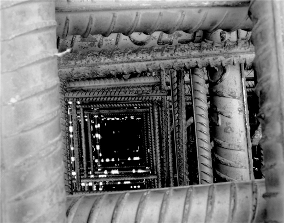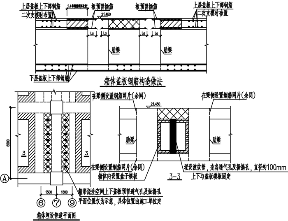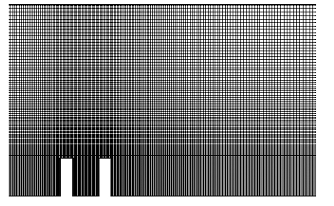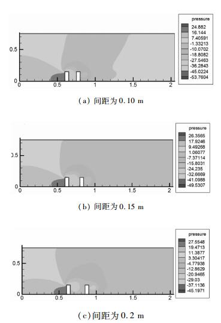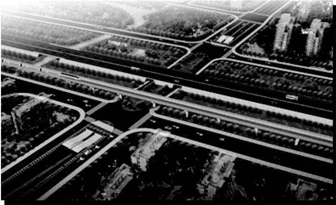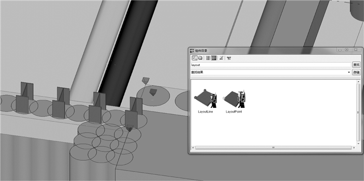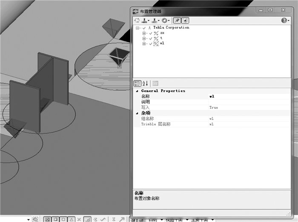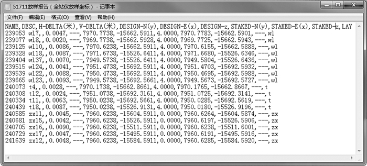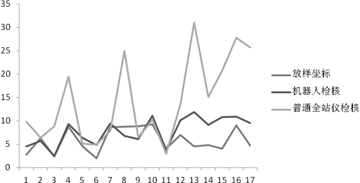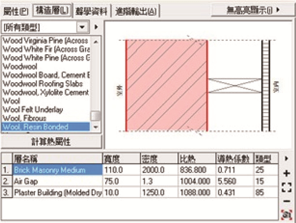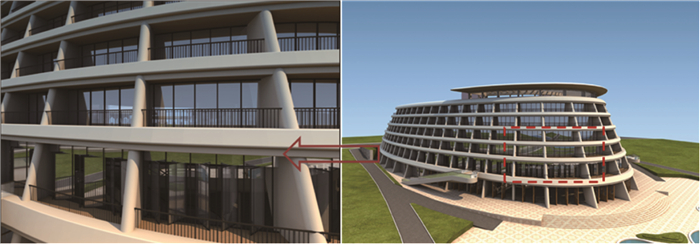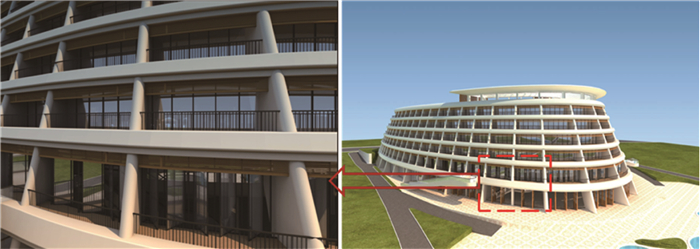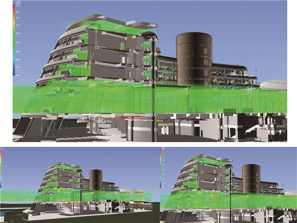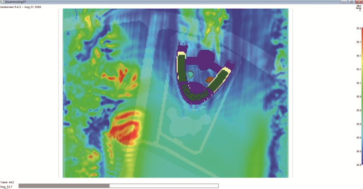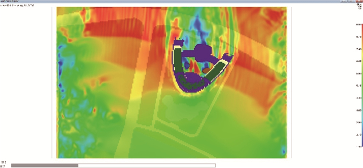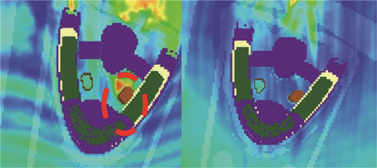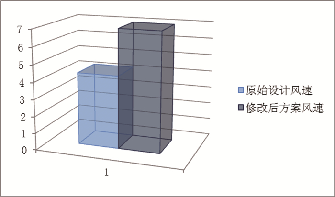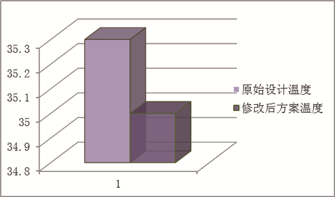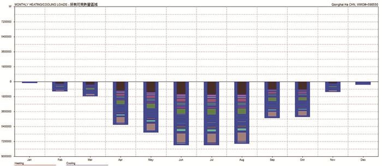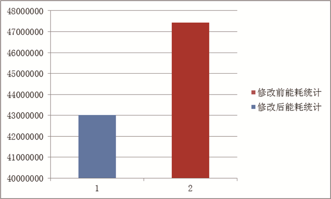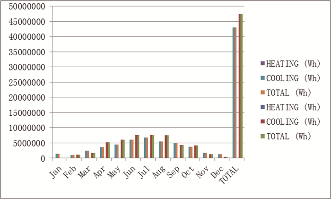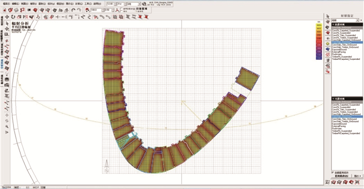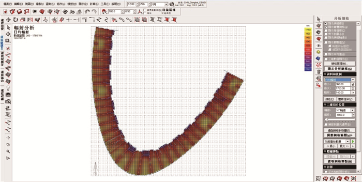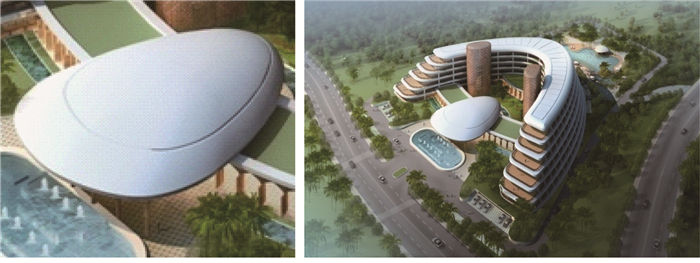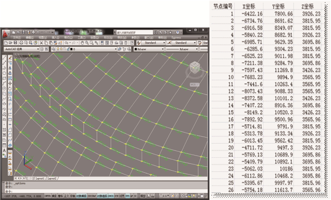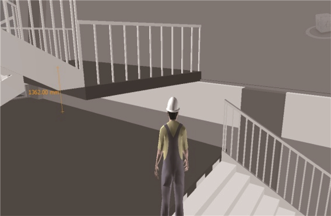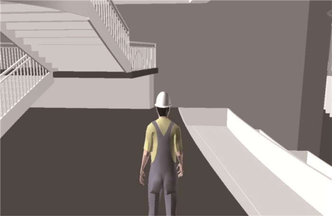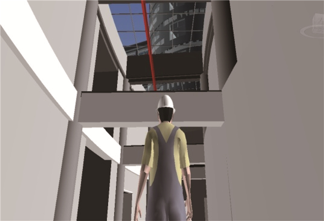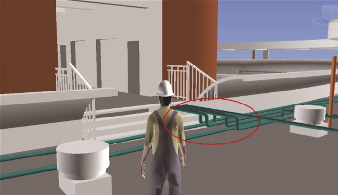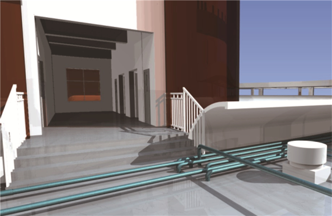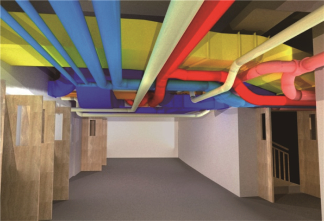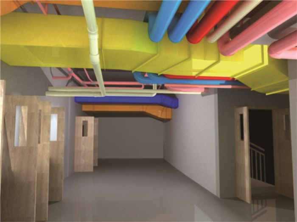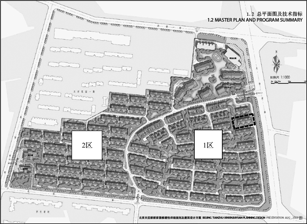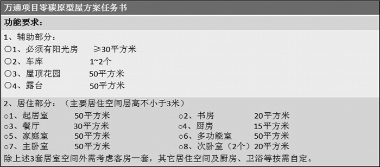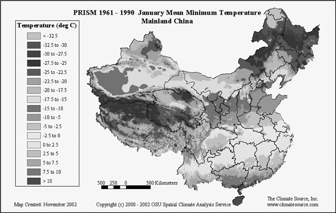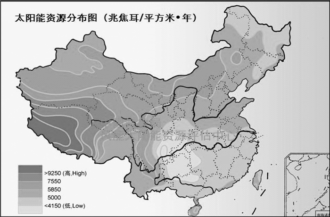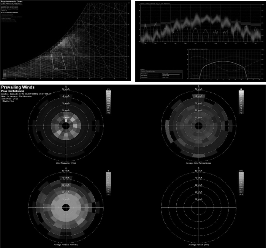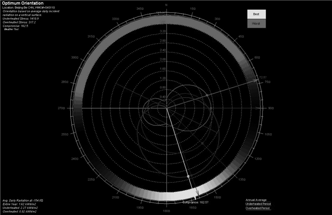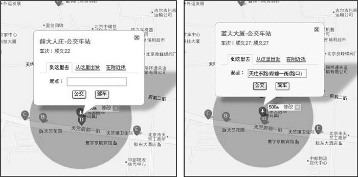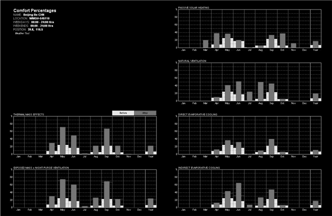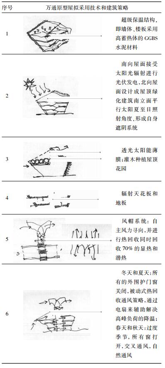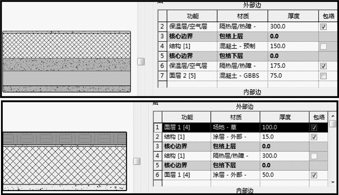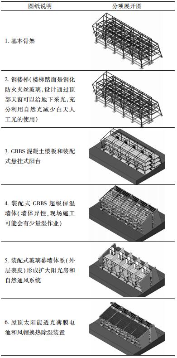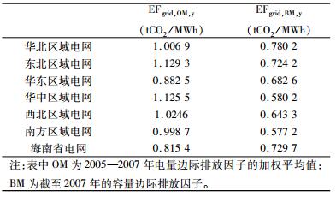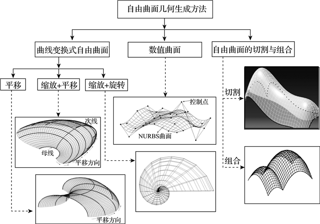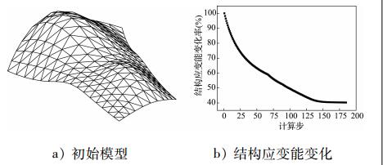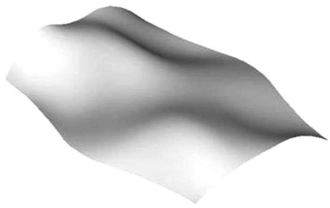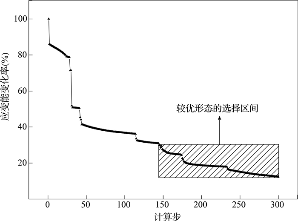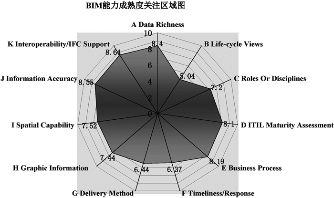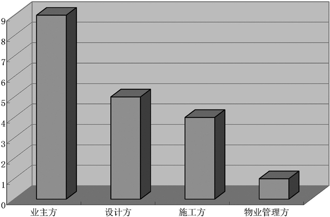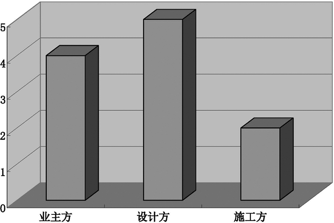Vol. 5, No 1, 2013
Display mode : |
2013, 5(1): 1-5.
Abstract:
An OGRE-based BIM information visualization platform is eatablished by transfering the geometry representation of the IFC entity to the triangular net of surface that OGRE can recognize, and by building the connective mechanism between graphic and non-graphic information. This platform can quickly display the 3D-BIM modeling and read the file with the general BIM file format, and can save and manage the information of the 3D modeling, as well as excative interactive query between the graphical information and the non-graphic information.
An OGRE-based BIM information visualization platform is eatablished by transfering the geometry representation of the IFC entity to the triangular net of surface that OGRE can recognize, and by building the connective mechanism between graphic and non-graphic information. This platform can quickly display the 3D-BIM modeling and read the file with the general BIM file format, and can save and manage the information of the 3D modeling, as well as excative interactive query between the graphical information and the non-graphic information.
2013, 5(1): 6-16.
Abstract:
In recent years, many countries apply BIM in large projects one after another. The industry has recognized the role of BIM in AEC field. BIM has become the new tendency in AEC industry. In order to enhance the value of BIM, many countries have released relevant BIM standards. In order to discover the internal relation between the present standards, the author studied dozens of foreign BIM standards and raised his own standpoints.
In recent years, many countries apply BIM in large projects one after another. The industry has recognized the role of BIM in AEC field. BIM has become the new tendency in AEC industry. In order to enhance the value of BIM, many countries have released relevant BIM standards. In order to discover the internal relation between the present standards, the author studied dozens of foreign BIM standards and raised his own standpoints.
2013, 5(1): 17-21.
Abstract:
Traditionally, operation and maintenance information for MEP mainly comes from completion data in the forms of drawings or documents.When the information is needed, it requires manual searches from such a huge amount of paper files.In order to realize the information transmission from design and construction phases to operation and maintenance period, effectively organization of such information by electronic means is the key issue to be resolved in current building lifecycle management.This can also enhance the information-aided maintenance.By introducing Building Information Model (BIM) and two-dimensional code, a BIM-based Facility Intelligent Management System (BIM-FIM 2012) is developed to realize the electronic integrated delivery of MEP, and to improve the maintenance management and emergency management of a building during its operation and maintenance period.The system also provides an effective way and platform to ensure the safe operations of all MEP systems.
Traditionally, operation and maintenance information for MEP mainly comes from completion data in the forms of drawings or documents.When the information is needed, it requires manual searches from such a huge amount of paper files.In order to realize the information transmission from design and construction phases to operation and maintenance period, effectively organization of such information by electronic means is the key issue to be resolved in current building lifecycle management.This can also enhance the information-aided maintenance.By introducing Building Information Model (BIM) and two-dimensional code, a BIM-based Facility Intelligent Management System (BIM-FIM 2012) is developed to realize the electronic integrated delivery of MEP, and to improve the maintenance management and emergency management of a building during its operation and maintenance period.The system also provides an effective way and platform to ensure the safe operations of all MEP systems.
2013, 5(1): 22-26.
Abstract:
According to the actual demand of housing project, by integrating BIM and 4D technology, the method of BIM modelling, program analysis and evaluation for housing program based on existing standard house type was put forward.Problems including associating economic and green performance information with 3D model of house type, management of house type model database, assembling house types into typical floor, formation of building, program analysis and evaluation on the foundation of economic indexes calculation and green performance analysis were solved, thereby coming with the BIM-based Housing Project Planning System based on Autodesk Revit 2012 and 4D project management system.The result of practical application illustrates that the approach for BIM modelling, program analysis, and decision making of housing project proposed in this paper was effective, which will promote the application of BIM in housing project planning.
According to the actual demand of housing project, by integrating BIM and 4D technology, the method of BIM modelling, program analysis and evaluation for housing program based on existing standard house type was put forward.Problems including associating economic and green performance information with 3D model of house type, management of house type model database, assembling house types into typical floor, formation of building, program analysis and evaluation on the foundation of economic indexes calculation and green performance analysis were solved, thereby coming with the BIM-based Housing Project Planning System based on Autodesk Revit 2012 and 4D project management system.The result of practical application illustrates that the approach for BIM modelling, program analysis, and decision making of housing project proposed in this paper was effective, which will promote the application of BIM in housing project planning.
2013, 5(1): 27-32.
Abstract:
According to the needs of the construction quality supervision, we construct the index system of for engineering quality comprehensive evaluation. Base on the analysis of single project quality evaluation index, regional engineering quality evaluation index and attribute quality index and so on, the whole city engineering quality level is evaluated. A engineering quality comprehensive evaluation management platform is developed, which is working in wuhan's Quality Supervision Station and provide basis for decision-making for quality supervision and management.
According to the needs of the construction quality supervision, we construct the index system of for engineering quality comprehensive evaluation. Base on the analysis of single project quality evaluation index, regional engineering quality evaluation index and attribute quality index and so on, the whole city engineering quality level is evaluated. A engineering quality comprehensive evaluation management platform is developed, which is working in wuhan's Quality Supervision Station and provide basis for decision-making for quality supervision and management.
2013, 5(1): 33-40.
Abstract:
Bridge load testing analysis system software BLT was developed for bridge detection test analysis. It could establish a three-dimensional finite element model of bridge based on solid element or Beam element, to make the static and dynamic test analysis, calculate the test load efficiency, and investigate the theoretical calculations of stress and displacement in the location of the measurement points. This system is a useful auxiliary tool for bridge detection, and also can analyze the spatial force state of the wide, curved, cable-stayed bridges. This paper details the characteristics of the overall concept of the system, the calculation principle as well as the real bridge application examples.
Bridge load testing analysis system software BLT was developed for bridge detection test analysis. It could establish a three-dimensional finite element model of bridge based on solid element or Beam element, to make the static and dynamic test analysis, calculate the test load efficiency, and investigate the theoretical calculations of stress and displacement in the location of the measurement points. This system is a useful auxiliary tool for bridge detection, and also can analyze the spatial force state of the wide, curved, cable-stayed bridges. This paper details the characteristics of the overall concept of the system, the calculation principle as well as the real bridge application examples.
2013, 5(1): 41-44.
Abstract:
This paper summarizes the reasons for building fire information that is difficult to effective interoperate in a multi-platform, and discusses the application of BIM technology based on IFC standard in the fire design and management of large-scale public buildings.By using the advantage of IFC, BIM makes it possible to promote fire information exchange and interoperate between different institutions and professional, which can realize dynamic, interactive, flattening fire management mode in large public buildings.
This paper summarizes the reasons for building fire information that is difficult to effective interoperate in a multi-platform, and discusses the application of BIM technology based on IFC standard in the fire design and management of large-scale public buildings.By using the advantage of IFC, BIM makes it possible to promote fire information exchange and interoperate between different institutions and professional, which can realize dynamic, interactive, flattening fire management mode in large public buildings.
2013, 5(1): 45-53.
Abstract:
During the process of the structural analysis, the current amplitude, which only adjusts the beam moment while does not adjust the column internal forces, results in the unbalanced force in the beam-column joints, and does not consider the relation between the change of beam stiffness and the beam amplitude. This article explores one calculation method for the whole structure's amplitude, considering the stiffness change of the each beam. With the structure finite element analysis, the amplitude achieves the balance of beams, columns and joints internal force. Some representative examples of the results show that by reduction of beam end stiffness, the amplitude of frame could be done. When the reduction factor of beam end stiffness is equal to 0.4, the analysis result is consistent with the traditional amplitude coefficient of 0.85.
During the process of the structural analysis, the current amplitude, which only adjusts the beam moment while does not adjust the column internal forces, results in the unbalanced force in the beam-column joints, and does not consider the relation between the change of beam stiffness and the beam amplitude. This article explores one calculation method for the whole structure's amplitude, considering the stiffness change of the each beam. With the structure finite element analysis, the amplitude achieves the balance of beams, columns and joints internal force. Some representative examples of the results show that by reduction of beam end stiffness, the amplitude of frame could be done. When the reduction factor of beam end stiffness is equal to 0.4, the analysis result is consistent with the traditional amplitude coefficient of 0.85.
2013, 5(1): 54-56.
Abstract:
With the development of information technology in all walks of life, the information in the construction field also began to concern. BIM of relevant research and technology application has made breakthrough progress. This paper introduces application of BIM technology in Housing Industrialization Prefabricated concrete structural design of design method of exploration.
With the development of information technology in all walks of life, the information in the construction field also began to concern. BIM of relevant research and technology application has made breakthrough progress. This paper introduces application of BIM technology in Housing Industrialization Prefabricated concrete structural design of design method of exploration.
2013, 5(1): 57-60.
Abstract:
The ownership of the projects has transferred from the contractors to the originators in the repurchase period of the BT mode.In order to guarantee the success of transfer of the projects, it is extraordinarily important for the originators to control the risk of repurchase with effect.Taking mechanism as the cut-point, from the analytical perspective of the originators, this paper recognizes and analyzes the risks that may appear in the period of repurchase in BT projects, and structure a new risk management mechanism that suit the originator by reforming the process of risk management, the organization of management and the structure of mechanism.
The ownership of the projects has transferred from the contractors to the originators in the repurchase period of the BT mode.In order to guarantee the success of transfer of the projects, it is extraordinarily important for the originators to control the risk of repurchase with effect.Taking mechanism as the cut-point, from the analytical perspective of the originators, this paper recognizes and analyzes the risks that may appear in the period of repurchase in BT projects, and structure a new risk management mechanism that suit the originator by reforming the process of risk management, the organization of management and the structure of mechanism.
2013, 5(1): 61-67.
Abstract:
Space fine design for frame-supported joints and construction control of a high-rise building with box transfer story was introduced in this paper.According to the conditions beyond code-specification, more strict anti-seismic measures than the current criterions were adopted, and a performance-based seismic design method was used to design the key components; Through the fine finite element analysis of box transfer story, the overall effect of component space was investigated; According to the current problems which existed in design and construction of transfer story, three-dimensional space fine design for frame-supported joints and strict construction control measures were used in design.Practice shows that the adopted measures in design and construction control can effectively solve the technical problems, such as the intensive construction of reinforcement for frame-supported transferring structure and the quality of construction, which can ensure the structure to achieve the earthquake performance objectives.
Space fine design for frame-supported joints and construction control of a high-rise building with box transfer story was introduced in this paper.According to the conditions beyond code-specification, more strict anti-seismic measures than the current criterions were adopted, and a performance-based seismic design method was used to design the key components; Through the fine finite element analysis of box transfer story, the overall effect of component space was investigated; According to the current problems which existed in design and construction of transfer story, three-dimensional space fine design for frame-supported joints and strict construction control measures were used in design.Practice shows that the adopted measures in design and construction control can effectively solve the technical problems, such as the intensive construction of reinforcement for frame-supported transferring structure and the quality of construction, which can ensure the structure to achieve the earthquake performance objectives.
2013, 5(1): 68-71.
Abstract:
The wind environment around an isolated structure and a group of tall buildings has been attracted more attentionaly in recent years. Recently, people are increasingly concerned about the living environment. Therefore, it is necessary to carry out the systematic study of wind field around the tall buildings. In this paper, the standard k-ε model of turbulence model was adopted to calculate the flow field around the adjacent high-rise buildings. The flow field characteristics of wind speed and air pressure between the two adjacent buildings are analyzed. The impact of the building spacing and other factors on the characteristics of the wind environment was discussed. The results also provided the useful guidelines and references to a certain extent for designing.
The wind environment around an isolated structure and a group of tall buildings has been attracted more attentionaly in recent years. Recently, people are increasingly concerned about the living environment. Therefore, it is necessary to carry out the systematic study of wind field around the tall buildings. In this paper, the standard k-ε model of turbulence model was adopted to calculate the flow field around the adjacent high-rise buildings. The flow field characteristics of wind speed and air pressure between the two adjacent buildings are analyzed. The impact of the building spacing and other factors on the characteristics of the wind environment was discussed. The results also provided the useful guidelines and references to a certain extent for designing.
2013, 5(1): 72-74, 103.
Abstract:
Based on BIM applications, this paper introduced the application of hardware in Chen Xiang Road project.According to the research, this paper explained the advantages and disadvantages of hardware and prominents action at each of stages. At last it looked in to the future of hardware based BIM.
Based on BIM applications, this paper introduced the application of hardware in Chen Xiang Road project.According to the research, this paper explained the advantages and disadvantages of hardware and prominents action at each of stages. At last it looked in to the future of hardware based BIM.
2013, 5(1): 75-84.
Abstract:
The traditional 2D CAD technology in the process of the architecture description, because the building plane, elevation and detailing are designed separately, not only wastes time, but also makes the mistakes frequently. It is difficult to describe the architecture in detail accurately, while due to the limitations of CAD, the designer is hard to make accurate building performance analysis of the two-dimensional space model. The designers can expand from the two-dimensional plane to three-dimensional space in designing as the appearance of BIM technology, and analyze the building performance accurately in the information model. This article gives an example as Sanya Xinhai Cadre Sanatorium, it states that BIM technology was used in the project design, at the same time, focusing on the study of BIM technology collaborates docking process with other building performance analysis software, summed up a series of design process which has guiding significance for the sustainable architecture design.
The traditional 2D CAD technology in the process of the architecture description, because the building plane, elevation and detailing are designed separately, not only wastes time, but also makes the mistakes frequently. It is difficult to describe the architecture in detail accurately, while due to the limitations of CAD, the designer is hard to make accurate building performance analysis of the two-dimensional space model. The designers can expand from the two-dimensional plane to three-dimensional space in designing as the appearance of BIM technology, and analyze the building performance accurately in the information model. This article gives an example as Sanya Xinhai Cadre Sanatorium, it states that BIM technology was used in the project design, at the same time, focusing on the study of BIM technology collaborates docking process with other building performance analysis software, summed up a series of design process which has guiding significance for the sustainable architecture design.
2013, 5(1): 85-97.
Abstract:
Combined with the design process in Beijing Vantone estate's project, this article aimed to explore a way how architects utilize digital technology/BIM to design the low carbon house, and gave some advices for architecture in response to the trend filled in with information booming and low carbon technology in the future.
Combined with the design process in Beijing Vantone estate's project, this article aimed to explore a way how architects utilize digital technology/BIM to design the low carbon house, and gave some advices for architecture in response to the trend filled in with information booming and low carbon technology in the future.
2013, 5(1): 98-103.
Abstract:
One of the most important problems in the design procedure of space structures is how to get rational shapes of freeform surfaces. Based on the concept of structural morphology, the fabrication of freeform surfaces can be combined to the method of pursuing optimal structures with rational mechanical performance, which can be defined as computational morphogenesis. In this paper, some concepts of structural morphology are introduced and some key problems are discussed simultaneously.The key problems can be abstracted as follows:Firstly, how to fabricate freeform surfaces?Secondly, what kind of generating methods are feasible for rational freeform structures. By discussing the questions above, some advices are proposed finally.
One of the most important problems in the design procedure of space structures is how to get rational shapes of freeform surfaces. Based on the concept of structural morphology, the fabrication of freeform surfaces can be combined to the method of pursuing optimal structures with rational mechanical performance, which can be defined as computational morphogenesis. In this paper, some concepts of structural morphology are introduced and some key problems are discussed simultaneously.The key problems can be abstracted as follows:Firstly, how to fabricate freeform surfaces?Secondly, what kind of generating methods are feasible for rational freeform structures. By discussing the questions above, some advices are proposed finally.
2013, 5(1): 104-108.
Abstract:
Quantitative analysis of BIM CMM, certification of grade and each party involved in the project benefit is the important means to evaluate the project's BIM implementation depth. And it contributes to the project participants to sum up experience and deficiency, so as to improve the application level of BIM. This paper takes the BIM application of Tianjin Dongjiang Bonded Port large-scale integrated commercial body as an example to analyse the quantitative evaluation method of BIM CMM, certified grade and each party involved in the project benefit.
Quantitative analysis of BIM CMM, certification of grade and each party involved in the project benefit is the important means to evaluate the project's BIM implementation depth. And it contributes to the project participants to sum up experience and deficiency, so as to improve the application level of BIM. This paper takes the BIM application of Tianjin Dongjiang Bonded Port large-scale integrated commercial body as an example to analyse the quantitative evaluation method of BIM CMM, certified grade and each party involved in the project benefit.
2013, 5(1): 109-113.
Abstract:
In this paper, an improved Floyd algorithm is proposed, based on Gauss-Seidel iteration thought and detailed analysis of the characteristics of industrial railway network.The improved Floyd algorithm successfully solved the key issue of the simulation optimization software, which is used to the industrial railway transportation.Using of Seidel iteration thought, the algorithm's iteration number is decreased from n to two, which effectively reduced the computational complexity.At the same time, it is a very good solution to the problem of railway angular, because of the using of the railway angular algorithm.
In this paper, an improved Floyd algorithm is proposed, based on Gauss-Seidel iteration thought and detailed analysis of the characteristics of industrial railway network.The improved Floyd algorithm successfully solved the key issue of the simulation optimization software, which is used to the industrial railway transportation.Using of Seidel iteration thought, the algorithm's iteration number is decreased from n to two, which effectively reduced the computational complexity.At the same time, it is a very good solution to the problem of railway angular, because of the using of the railway angular algorithm.
2013, 5(1): 114-117.
Abstract:
This article mainly introduced the application of computer supported cooperative technology in design industry, revealed some problems of the design industry work together at present and discussed how to use collaborative design technology to effectively manage and deep application. It also listed some familiar collaborative design technology and did a simple introduction and comparison of the characteristics of each.
This article mainly introduced the application of computer supported cooperative technology in design industry, revealed some problems of the design industry work together at present and discussed how to use collaborative design technology to effectively manage and deep application. It also listed some familiar collaborative design technology and did a simple introduction and comparison of the characteristics of each.















