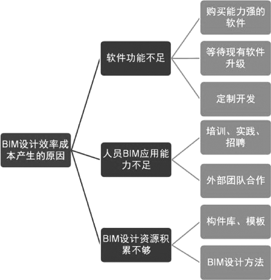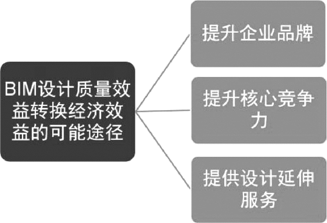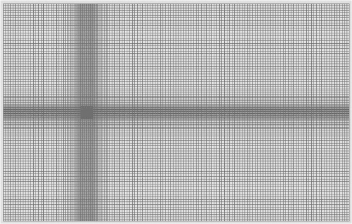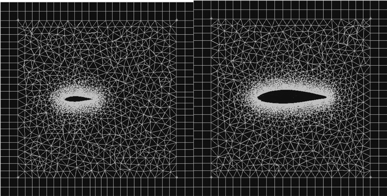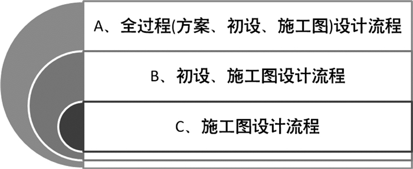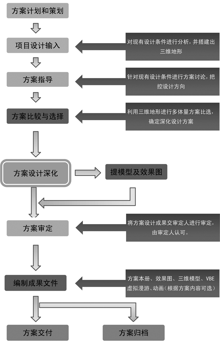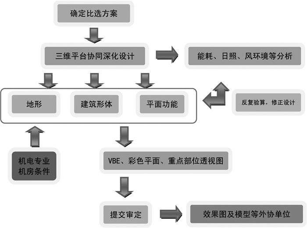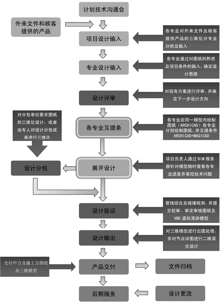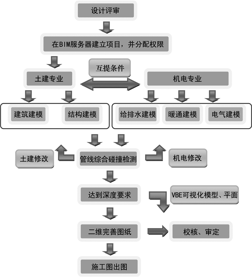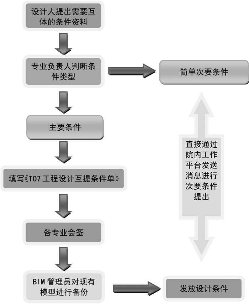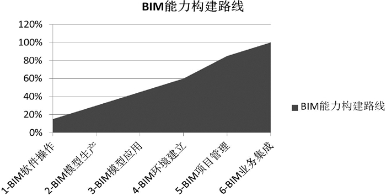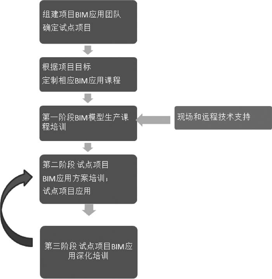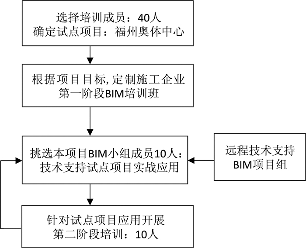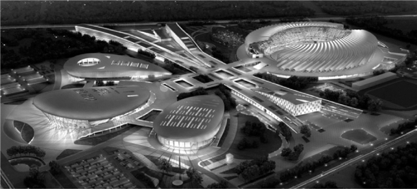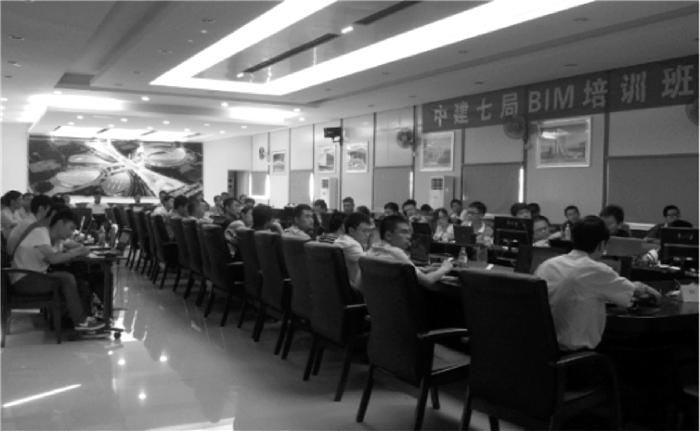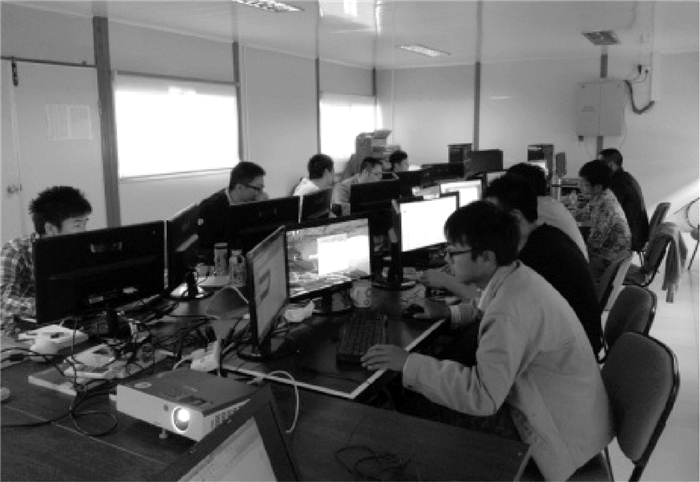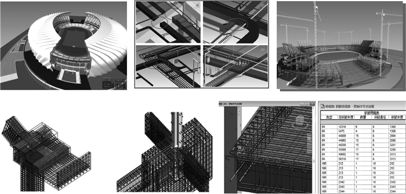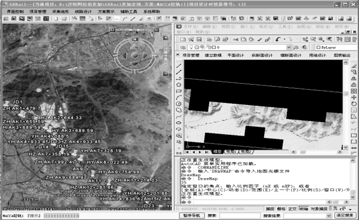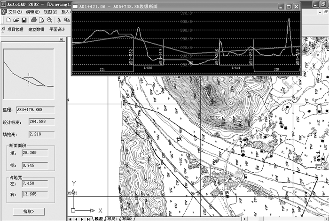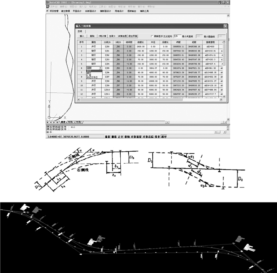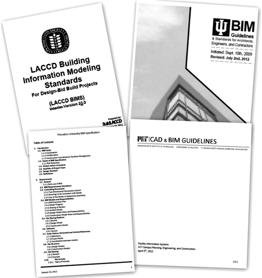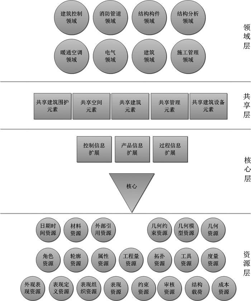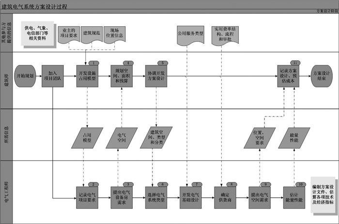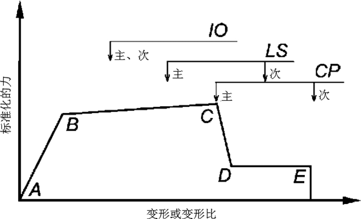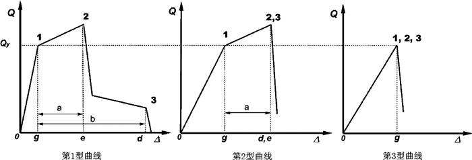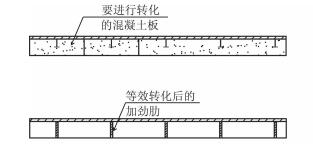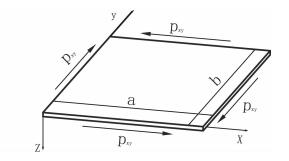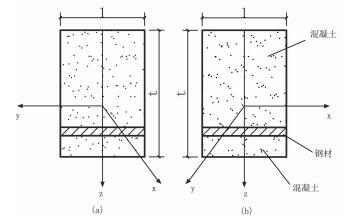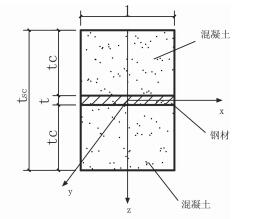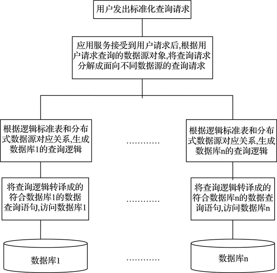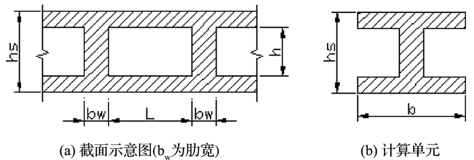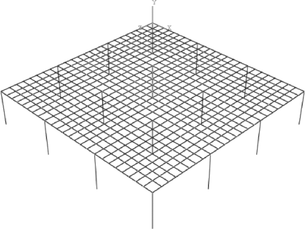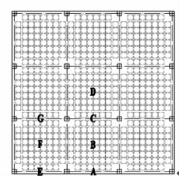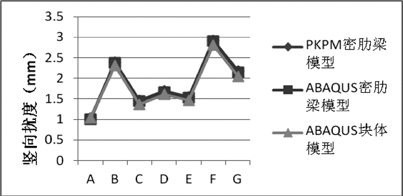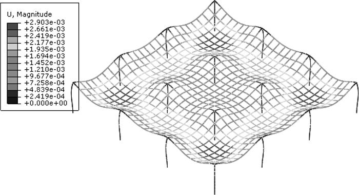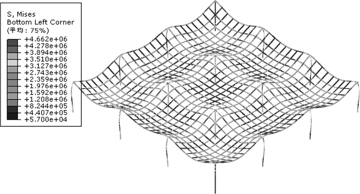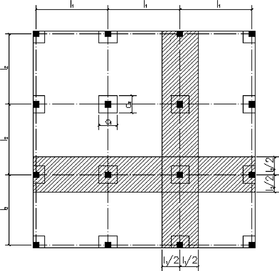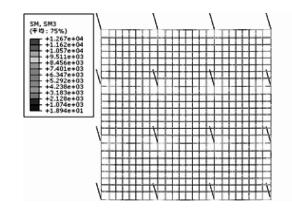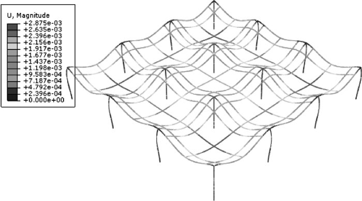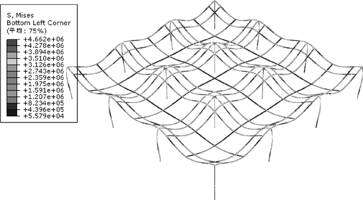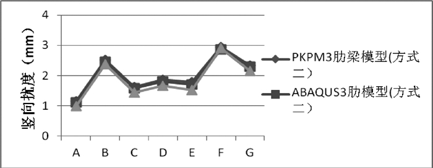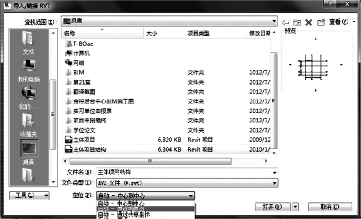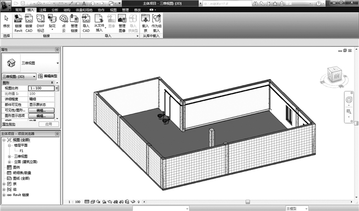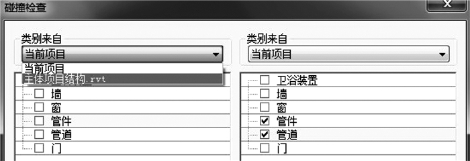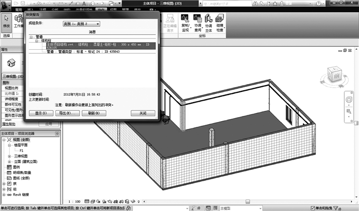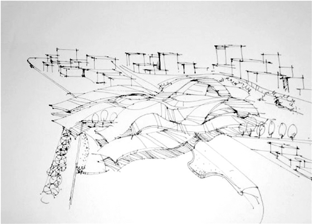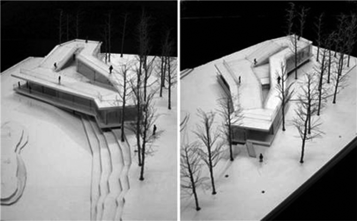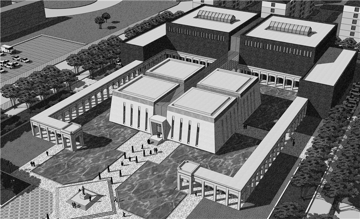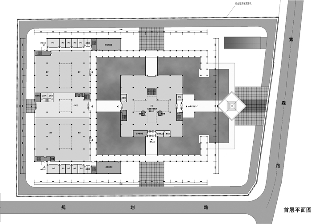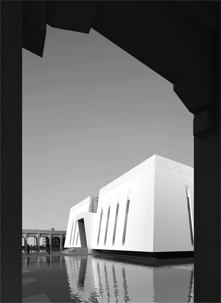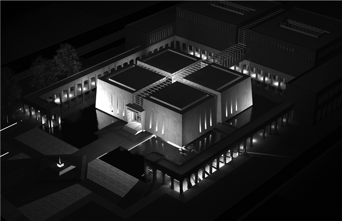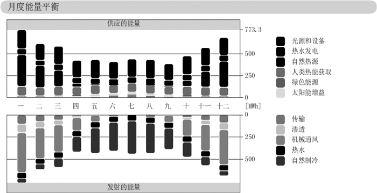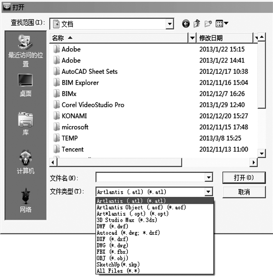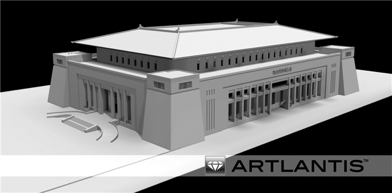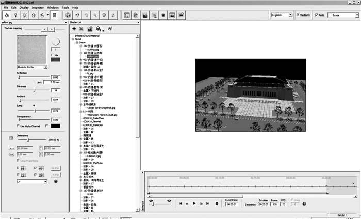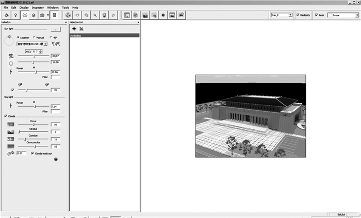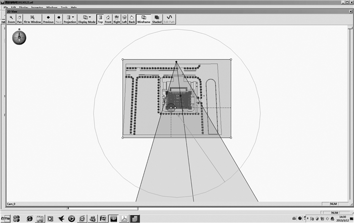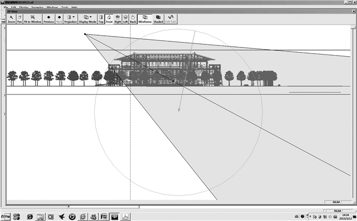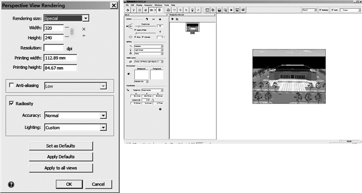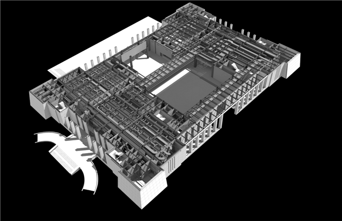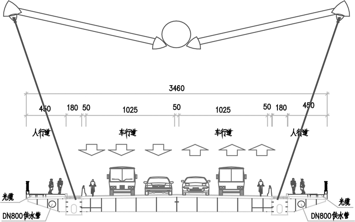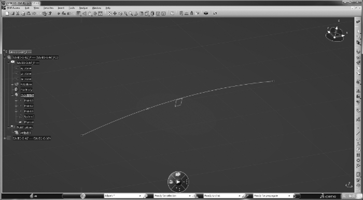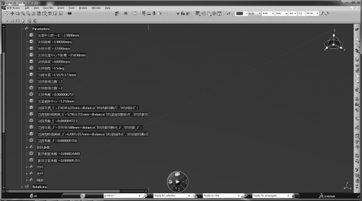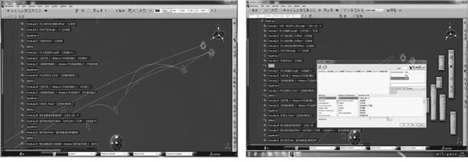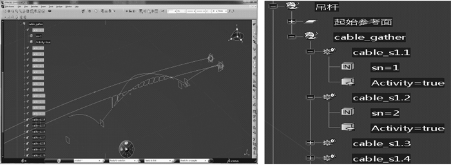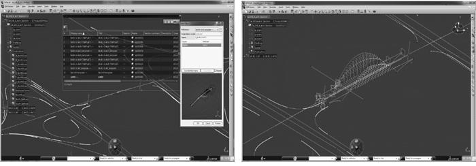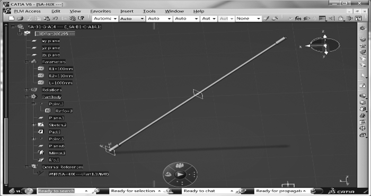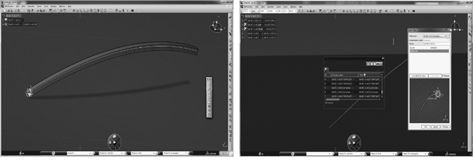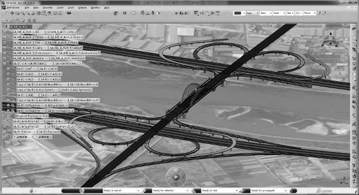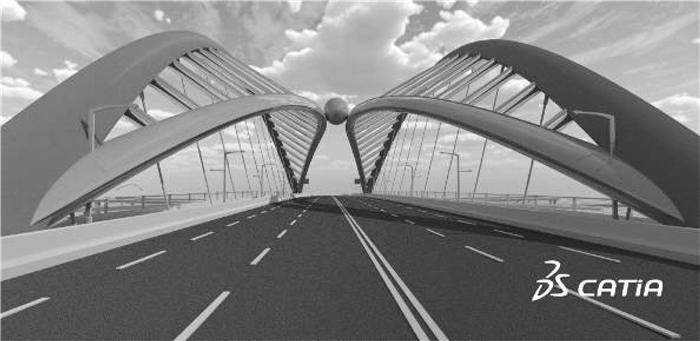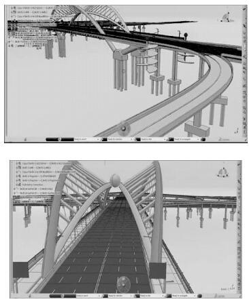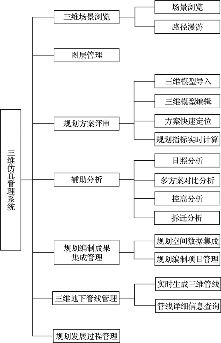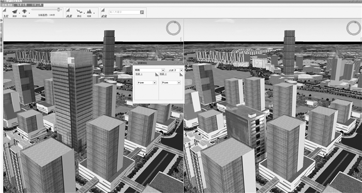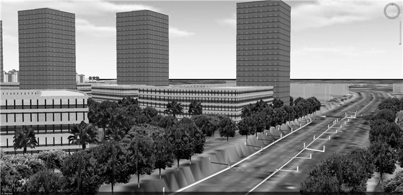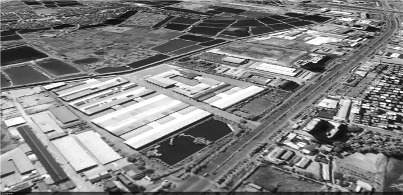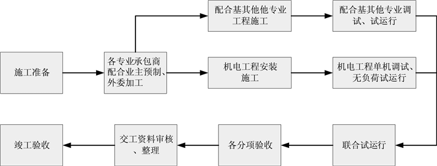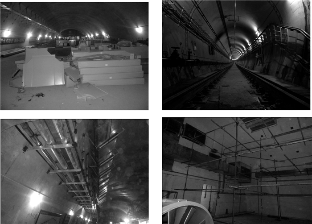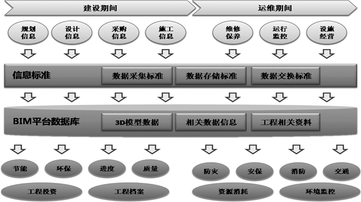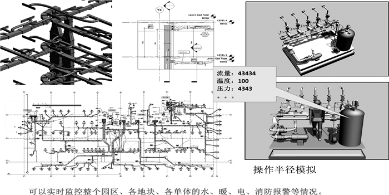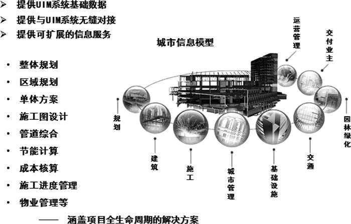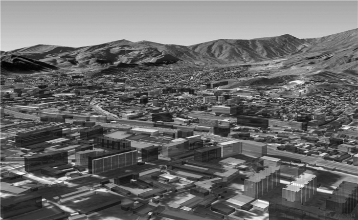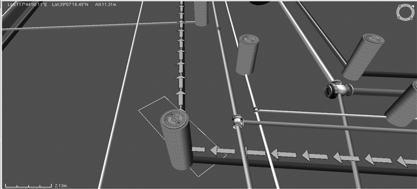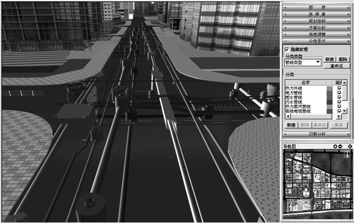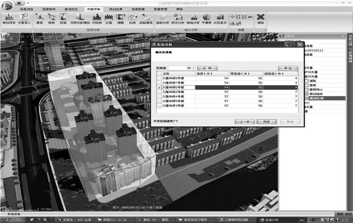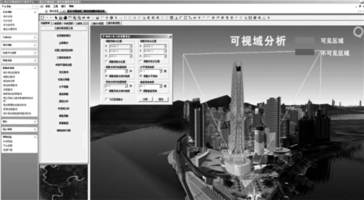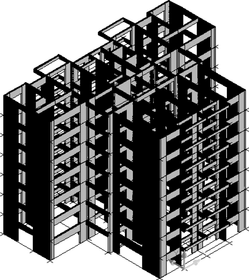Vol. 5, No 4, 2013
Display mode : |
2013, 5(4): 1-6.
Abstract:
The support of existing software applications for construction cost estimation (CCE for short hereafter) for the specifications for CCE (CCE specifications for short hereafter) mostly depends on the estimators' manipulation in a large extent. Therefore, the proficiency of the estimators on CCE specifications greatly affects the efficiency and accuracy of CCE. In addition, the existing software applications cannot adapt well to the change in the CCE specification. Ontology provides a potential approach to establish a computerized and flexibly extendable representation of CCE specifications. In this paper, based on the analysis of a typical CCE specification, an ontology-based representation of CCE specifications is established. Then, an ontology-based framework for expressing and automatically utilizing CCE data is formulated and the generality of the framework is illustrated. The representation and framework lay a sound foundation for automatic CCE.
The support of existing software applications for construction cost estimation (CCE for short hereafter) for the specifications for CCE (CCE specifications for short hereafter) mostly depends on the estimators' manipulation in a large extent. Therefore, the proficiency of the estimators on CCE specifications greatly affects the efficiency and accuracy of CCE. In addition, the existing software applications cannot adapt well to the change in the CCE specification. Ontology provides a potential approach to establish a computerized and flexibly extendable representation of CCE specifications. In this paper, based on the analysis of a typical CCE specification, an ontology-based representation of CCE specifications is established. Then, an ontology-based framework for expressing and automatically utilizing CCE data is formulated and the generality of the framework is illustrated. The representation and framework lay a sound foundation for automatic CCE.
2013, 5(4): 7-9, 28.
Abstract:
Design Enterprises will face design quality increasing and efficiency decreasing issue during the first stage when they adopting BIM. How to solve it? Where should design firms to start with BIM?
Design Enterprises will face design quality increasing and efficiency decreasing issue during the first stage when they adopting BIM. How to solve it? Where should design firms to start with BIM?
2013, 5(4): 10-14.
Abstract:
Based on a hybrid numerical simulation method of the three-dimensional fluctuating wind field proposed before, the time-averaged turbulent flow field around a wind turbine blade was calculated by means of k-ε turbulence model. Reynolds stress tensors were calculated with the method recommended by ESDU and were used to modify the power spectral destiny functions of wind velocity. Three-dimensional fluctuating wind velocity field was simulated based on random flow generation method and provided a basis for the solution of the fluctuating wind load of wind turbine blades.
Based on a hybrid numerical simulation method of the three-dimensional fluctuating wind field proposed before, the time-averaged turbulent flow field around a wind turbine blade was calculated by means of k-ε turbulence model. Reynolds stress tensors were calculated with the method recommended by ESDU and were used to modify the power spectral destiny functions of wind velocity. Three-dimensional fluctuating wind velocity field was simulated based on random flow generation method and provided a basis for the solution of the fluctuating wind load of wind turbine blades.
2013, 5(4): 15-17, 44.
Abstract:
BIM (Building Information Modeling) is building information modeling. BIM in construction industry for management, technical and application aspects of exploration has been unfolding. The nature of BIM is to realize the information full interoperability between the various professional of construction industry and improve building information reuse rate, which can reduce construction costs and improve production efficiency purposes. We combine practical projects on the concept and implementation of BIM to do a preliminary study and practice, and from the institute's work content and angle, conducted a preliminary exploration of 3D collaborative design workflow.In three-dimensional design mode, within the inter-professional and professional collaborative working methods are summarized.
BIM (Building Information Modeling) is building information modeling. BIM in construction industry for management, technical and application aspects of exploration has been unfolding. The nature of BIM is to realize the information full interoperability between the various professional of construction industry and improve building information reuse rate, which can reduce construction costs and improve production efficiency purposes. We combine practical projects on the concept and implementation of BIM to do a preliminary study and practice, and from the institute's work content and angle, conducted a preliminary exploration of 3D collaborative design workflow.In three-dimensional design mode, within the inter-professional and professional collaborative working methods are summarized.
2013, 5(4): 18-23.
Abstract:
What is the key difference between BIM software operation and BIM model production? How could BIM competency be built efficiently? Starting from 6 BIM capabilities of BIM Software Operation, BIM Model Production, BIM Model Application, BIM Environment Building, BIM Project Management and BIM Business Integration, this paper provides a sample project based BIM competency building method by analyzing typical issues of current popular situation where people directly jump in model production after just learning software operation. The method was proven to be effective by more than 30 client cases.
What is the key difference between BIM software operation and BIM model production? How could BIM competency be built efficiently? Starting from 6 BIM capabilities of BIM Software Operation, BIM Model Production, BIM Model Application, BIM Environment Building, BIM Project Management and BIM Business Integration, this paper provides a sample project based BIM competency building method by analyzing typical issues of current popular situation where people directly jump in model production after just learning software operation. The method was proven to be effective by more than 30 client cases.
2013, 5(4): 29-33.
Abstract:
Computer technology is replacing the manual of engineering cost management mode. In this article, the advantages and disadvantages of the three cost software are summarized from six aspects. Based on the fuzzy evaluation, we established a set of specific evaluation system, and evaluated the three cost software. Therefore, we got evaluation results, and put forward the trend of the development of BIM cost software.
Computer technology is replacing the manual of engineering cost management mode. In this article, the advantages and disadvantages of the three cost software are summarized from six aspects. Based on the fuzzy evaluation, we established a set of specific evaluation system, and evaluated the three cost software. Therefore, we got evaluation results, and put forward the trend of the development of BIM cost software.
2013, 5(4): 34-40.
Abstract:
"Digital Line Selection Platform in Design Phase of Railway" is an integrated design platform for railway line selection. On the railway line pre-feasibility study stage, a 3D line selection platform was established based on Digital Earth. Taking full advantage of Digital Earth's global digital terrain and high-definition video, it completed route planning and design. In the feasibility study and preliminary design stage, a generation line interactive visualization CAD systems was developed based on digital topographic maps and CAD. It can be used to complete the design, multi-line hub Line Plane design and Interchange transverse channel design, which covers various electoral line railway line digitization of content design. This article described the background, function and application of the application platform development and focused key technical issues in the development.
"Digital Line Selection Platform in Design Phase of Railway" is an integrated design platform for railway line selection. On the railway line pre-feasibility study stage, a 3D line selection platform was established based on Digital Earth. Taking full advantage of Digital Earth's global digital terrain and high-definition video, it completed route planning and design. In the feasibility study and preliminary design stage, a generation line interactive visualization CAD systems was developed based on digital topographic maps and CAD. It can be used to complete the design, multi-line hub Line Plane design and Interchange transverse channel design, which covers various electoral line railway line digitization of content design. This article described the background, function and application of the application platform development and focused key technical issues in the development.
2013, 5(4): 41-44.
Abstract:
As an emerging technology, BIM can help architects and contractors to better design and construction. In 2008, American University Facilities Management Department began to explore their own campus in the use of BIM, and the established their own BIM standards. This paper introduces the four U.S. universities (Los Angeles Community College District, Indiana University, Princeton University, and MIT) of BIM standards. These standards or guidelines, generally divided into BIM goals, requirements, implementation of processes and deliverables of the requirements of several parts, and most of them have established their own file-sharing software and hardware development platform. This paper aims to draw on the success of American universities implementing BIM experience for our university infrastructure sector and the construction industry standard for implementing BIM some useful reference.
As an emerging technology, BIM can help architects and contractors to better design and construction. In 2008, American University Facilities Management Department began to explore their own campus in the use of BIM, and the established their own BIM standards. This paper introduces the four U.S. universities (Los Angeles Community College District, Indiana University, Princeton University, and MIT) of BIM standards. These standards or guidelines, generally divided into BIM goals, requirements, implementation of processes and deliverables of the requirements of several parts, and most of them have established their own file-sharing software and hardware development platform. This paper aims to draw on the success of American universities implementing BIM experience for our university infrastructure sector and the construction industry standard for implementing BIM some useful reference.
2013, 5(4): 45-49, 54.
Abstract:
Efficient information interoperability is the core value of BIM. IFC standards promotes the research of the exchange and sharing of building information at different stages of life. Based on the characteristics of the construction industry and engineering information, IFC standards based scheme design of building electrical systems is proposed. By analyzing the information needs of different actors at the early stages of construction and the overall flow of the project, and according to IFC standards, the electrical system scheme design model is programmed. Meanwhile, the information structure of the process model is studied preliminarily. Scheme design allows project participants have a clear understanding of project information.
Efficient information interoperability is the core value of BIM. IFC standards promotes the research of the exchange and sharing of building information at different stages of life. Based on the characteristics of the construction industry and engineering information, IFC standards based scheme design of building electrical systems is proposed. By analyzing the information needs of different actors at the early stages of construction and the overall flow of the project, and according to IFC standards, the electrical system scheme design model is programmed. Meanwhile, the information structure of the process model is studied preliminarily. Scheme design allows project participants have a clear understanding of project information.
2013, 5(4): 50-54.
Abstract:
Development background of PBSD (Performance-Based Seismic Design) is stated. The advantages of PBSD are discussed and it is compared with traditional code-based design. Major issues in PBSD such as performance objectives and acceptance criteria are elaborated. Two development trends of PBSD, probabilistic performance objectives and next-generation PBSD which adopts novel performance measurements, are introduced.
Development background of PBSD (Performance-Based Seismic Design) is stated. The advantages of PBSD are discussed and it is compared with traditional code-based design. Major issues in PBSD such as performance objectives and acceptance criteria are elaborated. Two development trends of PBSD, probabilistic performance objectives and next-generation PBSD which adopts novel performance measurements, are introduced.
2013, 5(4): 55-60.
Abstract:
Composite steel plate shear walls consist of steel plate, reinforced concrete plate and steel frame used mechanical connectors. According to the interaction differences between steel plate and reinforced concrete plate, there are two kinds of composite steel plate shear walls: combination wall and Buckling-restrained wall. Studies were carried out to estimate the reinforced concrete plate thickness and shear connectors spacing on condition that steel plate directly handle the load with RC plate don't take part in. Discussing and making some suggestions about the formulae for determining the reinforced concrete plate thickness as well as the maximum spacing of the shear connectors in order to make suggestions for Technical specification for steel structure of Guangdong Province.
Composite steel plate shear walls consist of steel plate, reinforced concrete plate and steel frame used mechanical connectors. According to the interaction differences between steel plate and reinforced concrete plate, there are two kinds of composite steel plate shear walls: combination wall and Buckling-restrained wall. Studies were carried out to estimate the reinforced concrete plate thickness and shear connectors spacing on condition that steel plate directly handle the load with RC plate don't take part in. Discussing and making some suggestions about the formulae for determining the reinforced concrete plate thickness as well as the maximum spacing of the shear connectors in order to make suggestions for Technical specification for steel structure of Guangdong Province.
2013, 5(4): 61-63, 70.
Abstract:
According to the characteristics of business data and information requirements of customers, the Query System of Distributed Heterogeneous Data Sources enables the data queries standardization by shielding the differences of the data sources, and realizes the sharing of the distributed heterogeneous data sources.
According to the characteristics of business data and information requirements of customers, the Query System of Distributed Heterogeneous Data Sources enables the data queries standardization by shielding the differences of the data sources, and realizes the sharing of the distributed heterogeneous data sources.
2013, 5(4): 64-70.
Abstract:
With cast-in-situ concrete hollow floor with box model more and more Widely used as an example, analyze calculation method for cast-in-situ concrete hollow floor, and simplify the method to popularize application of the structure.
With cast-in-situ concrete hollow floor with box model more and more Widely used as an example, analyze calculation method for cast-in-situ concrete hollow floor, and simplify the method to popularize application of the structure.
2013, 5(4): 71-75, 98.
Abstract:
Interference Checking for the entire architectural project design lifecycle in a Multidisciplinary Coordination Design, which coordinate their work can use coordination reviews and interference checking to find problems and resolve conflicts during the planning and design phases. This review helps Architectural Design Team, Structural design team and MEP design team avoid costly mistakes and oversights, which can vastly improve the efficiency of the construction process. Describes the use of the Revit Series of software interference checking tool, to explore its role in the Multidisciplinary Coordination Design.
Interference Checking for the entire architectural project design lifecycle in a Multidisciplinary Coordination Design, which coordinate their work can use coordination reviews and interference checking to find problems and resolve conflicts during the planning and design phases. This review helps Architectural Design Team, Structural design team and MEP design team avoid costly mistakes and oversights, which can vastly improve the efficiency of the construction process. Describes the use of the Revit Series of software interference checking tool, to explore its role in the Multidisciplinary Coordination Design.
2013, 5(4): 76-85.
Abstract:
This article briefly summarizes the application of BIM technology in different stages of architectural design. With respect to the characteristics of the conceptual design process at the preliminary stage, the author analyzes the strengths and weaknesses of BIM application, and provides corresponding recommendations. Then the article discusses the utilization of Artlantis in architectural visualization. Starting from BIM modeling and data transfer, the author elaborates the capability, method, tools and value in combining ArchiCAD and Artlantis in 3D rendering. Finally, the author supports further improvement of BIM application, believing such technology will further enhance the quality and efficiency in preliminary design process.
This article briefly summarizes the application of BIM technology in different stages of architectural design. With respect to the characteristics of the conceptual design process at the preliminary stage, the author analyzes the strengths and weaknesses of BIM application, and provides corresponding recommendations. Then the article discusses the utilization of Artlantis in architectural visualization. Starting from BIM modeling and data transfer, the author elaborates the capability, method, tools and value in combining ArchiCAD and Artlantis in 3D rendering. Finally, the author supports further improvement of BIM application, believing such technology will further enhance the quality and efficiency in preliminary design process.
2013, 5(4): 86-92, 110.
Abstract:
Based on the completed schematic design of the Lanzhou Yellow River Shenan Bridge, DS V6 software is applied to investigate the modeling method of the Arch Bridge. Then simple post-effect and animation show are done according to the accomplished model.
Based on the completed schematic design of the Lanzhou Yellow River Shenan Bridge, DS V6 software is applied to investigate the modeling method of the Arch Bridge. Then simple post-effect and animation show are done according to the accomplished model.
2013, 5(4): 93-98.
Abstract:
Currently, the application of 3D simulation in the management of urban planning is quite limited. This paper analyzes the significance of application of 3D simulation technology in the total process management of planning, studies the key technology including virtual reality, massive multi-source data storage management, 3D temporal GIS and so on. Combining with the practical application, it discusses the 3D simulation application of the total process implementation steps of urban planning management, and finally advances recommendations for the future development.
Currently, the application of 3D simulation in the management of urban planning is quite limited. This paper analyzes the significance of application of 3D simulation technology in the total process management of planning, studies the key technology including virtual reality, massive multi-source data storage management, 3D temporal GIS and so on. Combining with the practical application, it discusses the 3D simulation application of the total process implementation steps of urban planning management, and finally advances recommendations for the future development.
2013, 5(4): 99-102,110.
Abstract:
Through mechanical and electrical installation general contract management practice of Chongqing light rail of the Sha Daduan projects, this paper has explored the mechanical and electrical installation works of the subway.For "more than four" features, the major content management elements, methods and points which contains construction management between general contractor and subcontrator, construction sequence management, joint construction project management, materials and large equipment transportation management, construction quality management, construction safety management and contract administration has analysised.
Through mechanical and electrical installation general contract management practice of Chongqing light rail of the Sha Daduan projects, this paper has explored the mechanical and electrical installation works of the subway.For "more than four" features, the major content management elements, methods and points which contains construction management between general contractor and subcontrator, construction sequence management, joint construction project management, materials and large equipment transportation management, construction quality management, construction safety management and contract administration has analysised.
2013, 5(4): 103-110.
Abstract:
By means of Tianjin, Tianjin Planning Bureau commissioned the Institute for Cultural Center of the city's comprehensive design work, we have a bold attempt to establish UIM in the project work ethic, that construct "Urban Information Model" digital city. The design and application of BIM from single building, community outreach to expand to the regional architecture, urban planning, the city's comprehensive design work truly BIM application stage expanded to UIM fields. We propose UIM-platform database meaning construction principles, UIM information model and task books and other digital city, digital city paper aims to propose the framework of the overall vision and research ideas, specific design and research is being phased, task, we deeply feel UIM platform to build the significance and hope that through practice, and finally to the advantage of BIM applied to urban design and preliminary work for the construction of digital cities to contribute.
By means of Tianjin, Tianjin Planning Bureau commissioned the Institute for Cultural Center of the city's comprehensive design work, we have a bold attempt to establish UIM in the project work ethic, that construct "Urban Information Model" digital city. The design and application of BIM from single building, community outreach to expand to the regional architecture, urban planning, the city's comprehensive design work truly BIM application stage expanded to UIM fields. We propose UIM-platform database meaning construction principles, UIM information model and task books and other digital city, digital city paper aims to propose the framework of the overall vision and research ideas, specific design and research is being phased, task, we deeply feel UIM platform to build the significance and hope that through practice, and finally to the advantage of BIM applied to urban design and preliminary work for the construction of digital cities to contribute.
2013, 5(4): 111-113.
Abstract:
BIM gives rise to the second revolution for the construction industry. And now it is widely used and well developed in the domestic Construction Industry. According with the trend, the CAD software developers get involved into BIM one after another. To meet the market's needs, PKPM releases BIM-based construction drawing software, named PAAD. It provides a solution which will favor cross-platform collative design and promote the designer efficiency.
BIM gives rise to the second revolution for the construction industry. And now it is widely used and well developed in the domestic Construction Industry. According with the trend, the CAD software developers get involved into BIM one after another. To meet the market's needs, PKPM releases BIM-based construction drawing software, named PAAD. It provides a solution which will favor cross-platform collative design and promote the designer efficiency.
2013, 5(4): 114-118.
Abstract:
To meet the stringent national requirement for protection of environment, FHC has proposed a design of silo with better enclosing feature instead of exposed coal stockyard forsthe Phase 3 Coal Terminal at Huanghua Port. As it is the first time to use silos on large scale in coal terminals of China, many technical issues need to be solved by researches and studies. The present paper introduced the determination of silo size by using computer simulation model, by giving practical examples in the engineering practice. The paper has also discussed design study of slewing ship loader for loading vessels at both sides of the coal berth.
To meet the stringent national requirement for protection of environment, FHC has proposed a design of silo with better enclosing feature instead of exposed coal stockyard forsthe Phase 3 Coal Terminal at Huanghua Port. As it is the first time to use silos on large scale in coal terminals of China, many technical issues need to be solved by researches and studies. The present paper introduced the determination of silo size by using computer simulation model, by giving practical examples in the engineering practice. The paper has also discussed design study of slewing ship loader for loading vessels at both sides of the coal berth.



















