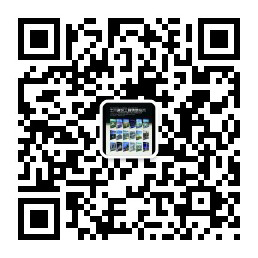2021, 13(5): 102-107. doi: 10.16670/j.cnki.cn11-5823/tu.2021.05.14
BIM技术在城市综合管廊设计中的应用研究
厦门市市政工程设计院有限公司,厦门 361000 |
Research on the Application of BIM Technology in Urban Utility Tunnel Design
Xiamen Municipal Engineering Design Institute Co., Ltd., Xiamen 361000, China |
引用本文:
杜欣俊. BIM技术在城市综合管廊设计中的应用研究[J]. 土木建筑工程信息技术,
2021, 13(5): 102-107.
doi: 10.16670/j.cnki.cn11-5823/tu.2021.05.14

Citation:
Xinjun Du. Research on the Application of BIM Technology in Urban Utility Tunnel Design[J]. Journal of Information Technologyin Civil Engineering and Architecture,
2021, 13(5): 102-107.
doi: 10.16670/j.cnki.cn11-5823/tu.2021.05.14

摘要:在国内外大力推广BIM技术应用的前提下,文章依托厦门祥平保障房地铁社区配套综合管廊工程,在综合管廊设计阶段引入BIM技术,基于Autodesk Revit、鸿业等系列软件,利用参数化族库快速搭建综合管廊模型,并进行管廊线位比选、碰撞检查、空间分析、结构计算、工程量校核、BIM出图等应用研究,为BIM技术在综合管廊设计中的应用与推广提供借鉴。
Abstract: On the premise of vigorously promoting the application of BIM technology at home and abroad, relying on the Xiamen Xiangping affordable housing subway community supporting utility tunnel project, BIM technology was introduced into the design of utility tunnel. Based on Autodsek Revit, Hongye and other series of softwares, combined with parametric family library, the utility tunnel structure model was built efficiently, and utility tunnel line position comparison, collision inspection, spatial analysis, structural calculation, engineering quantity check and BIM drawing were carried out, providing reference for the application and promotion of BIM Technology in the design of utility tunnel.
计量
- PDF下载量(38)
- 文章访问量(1745)
- HTML全文浏览量(1064)















