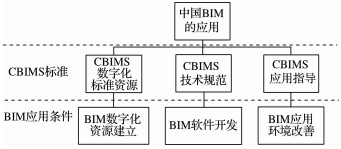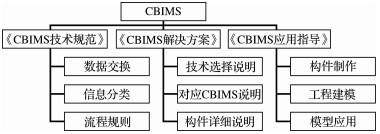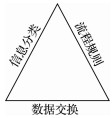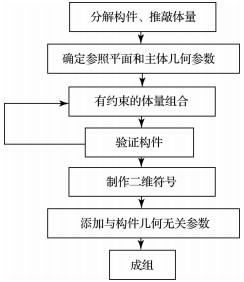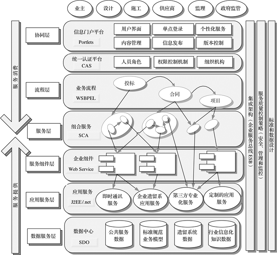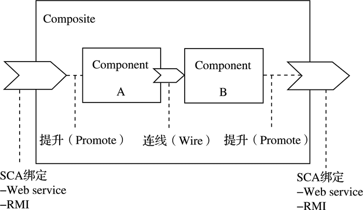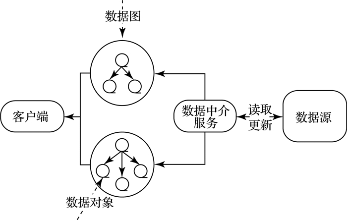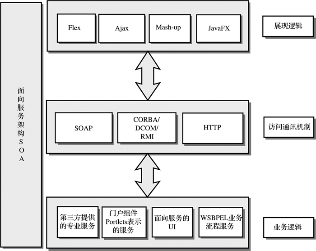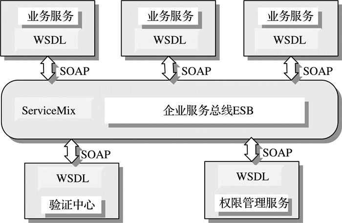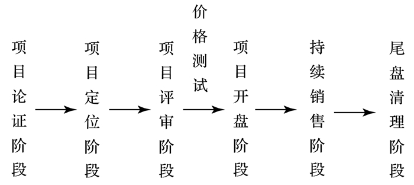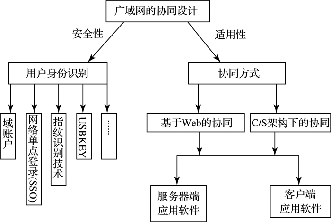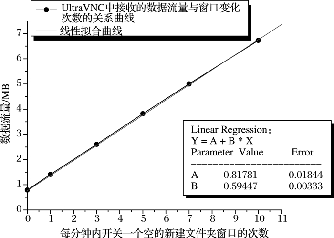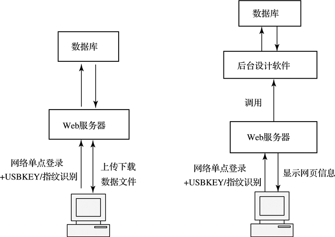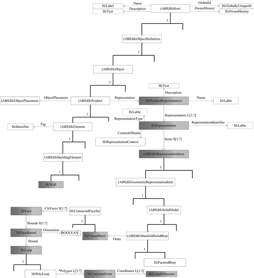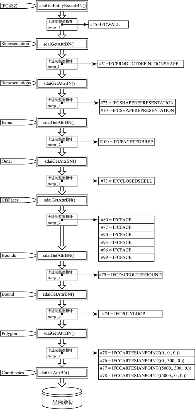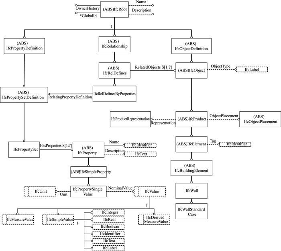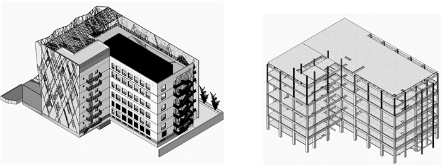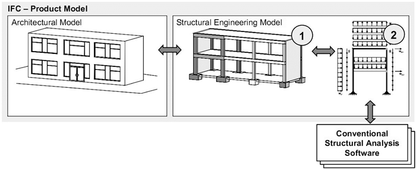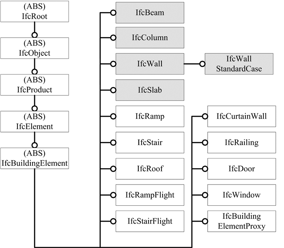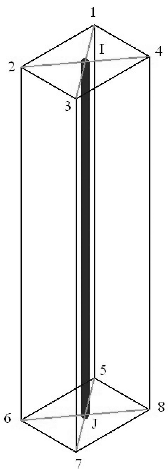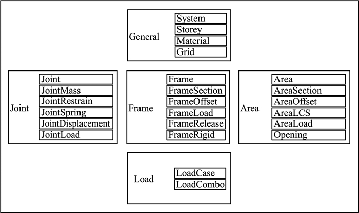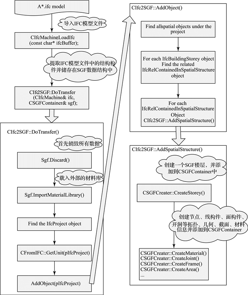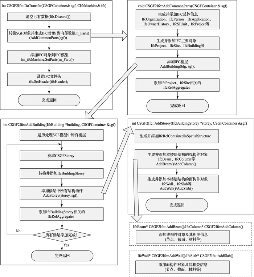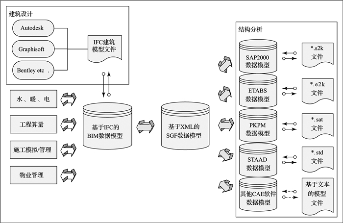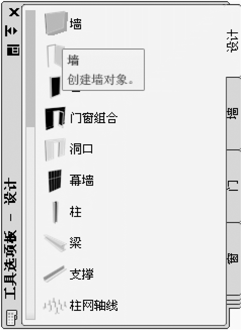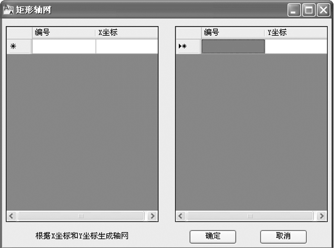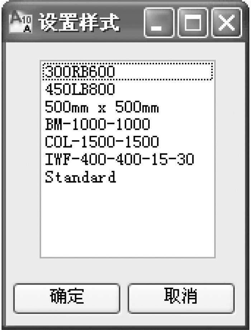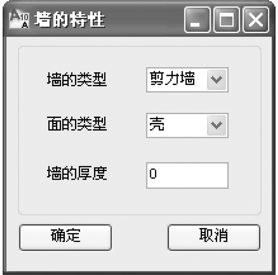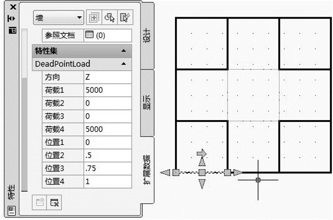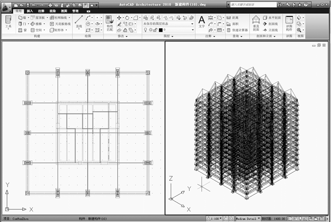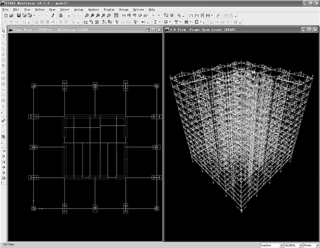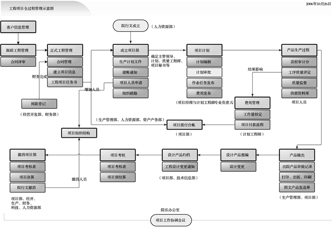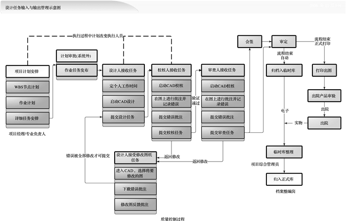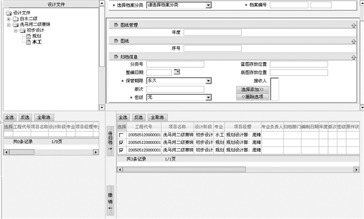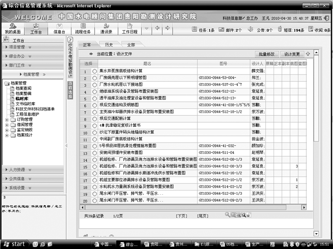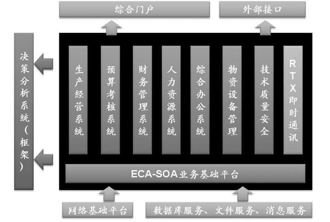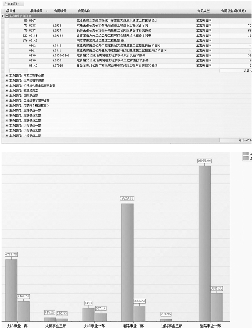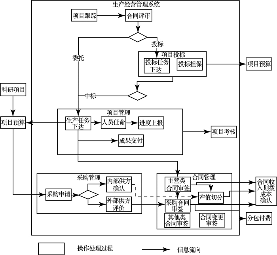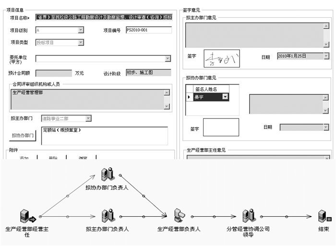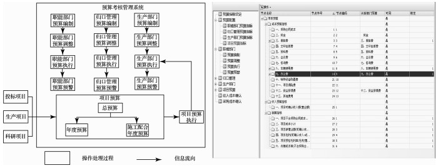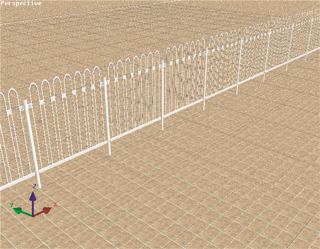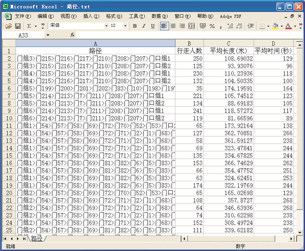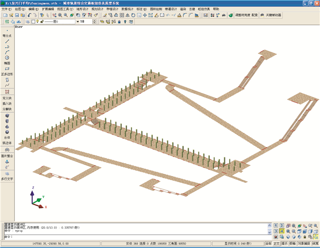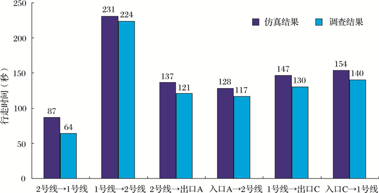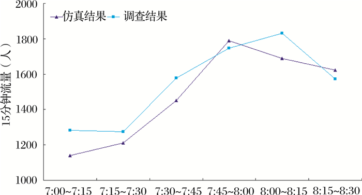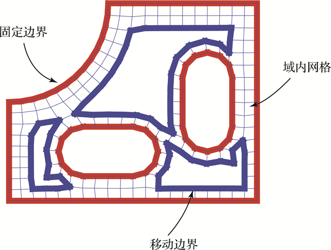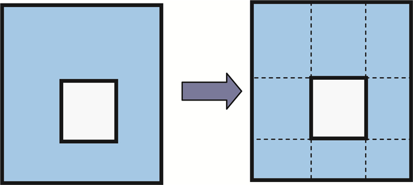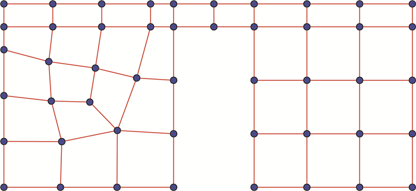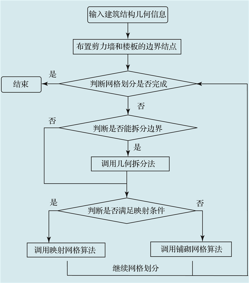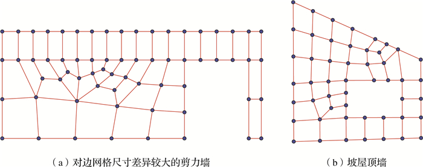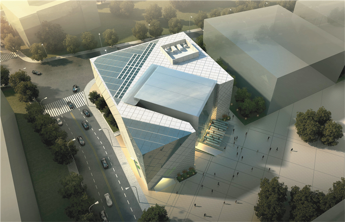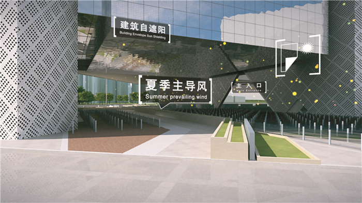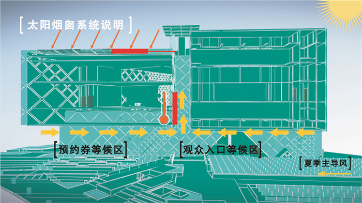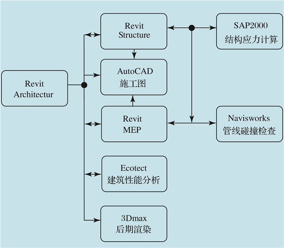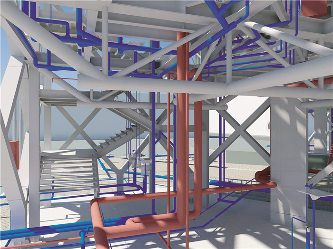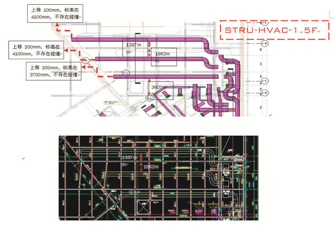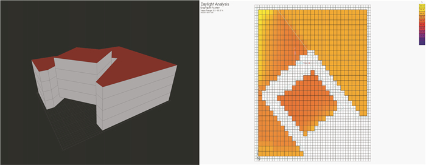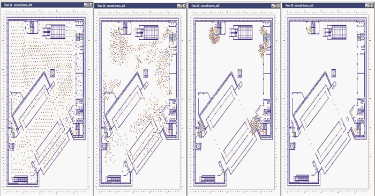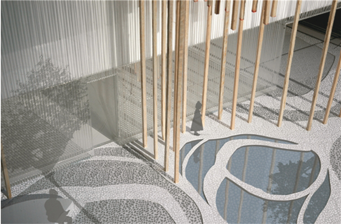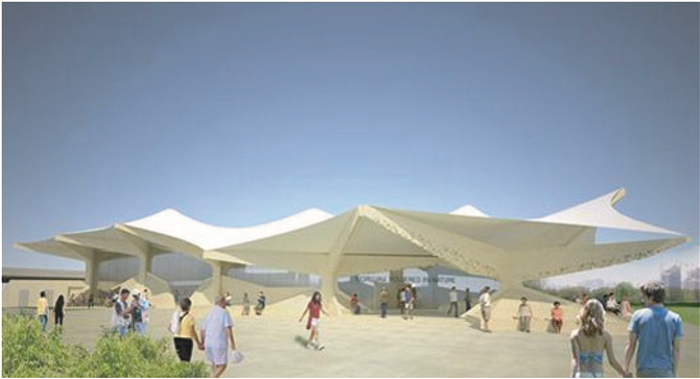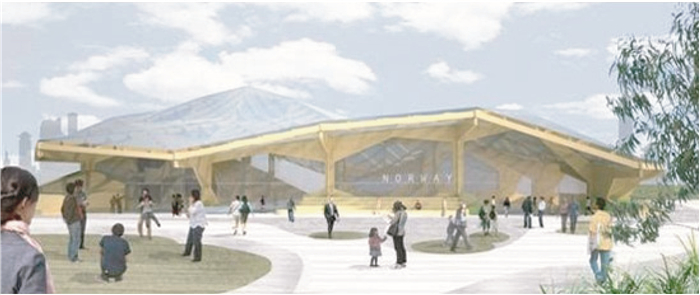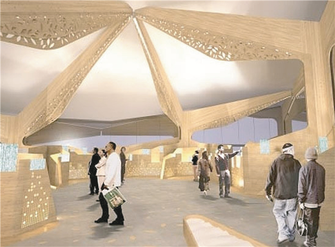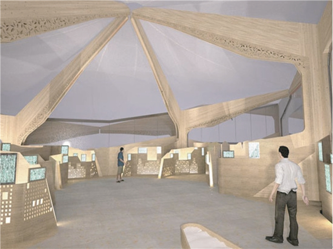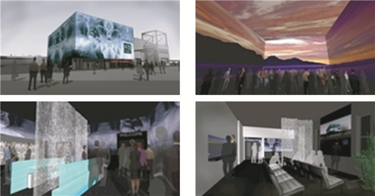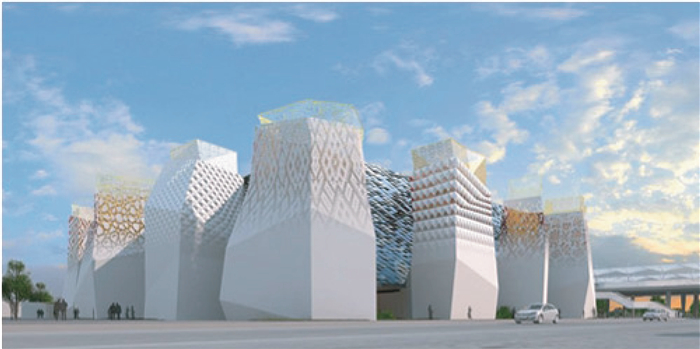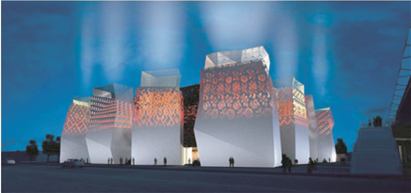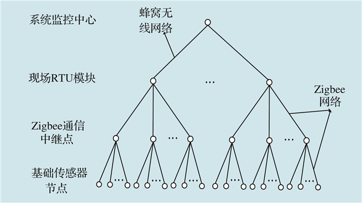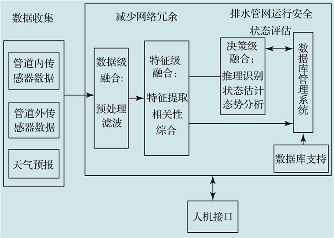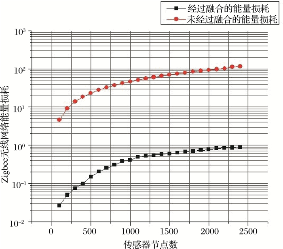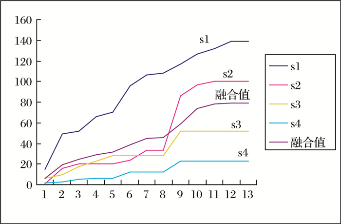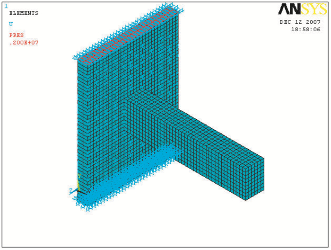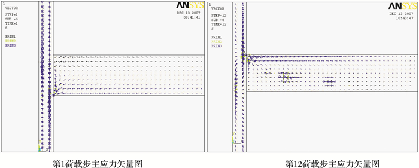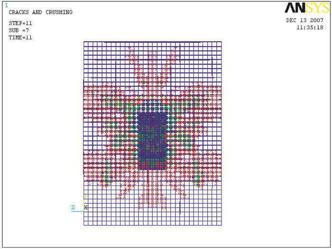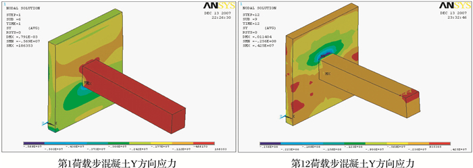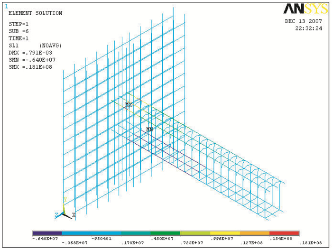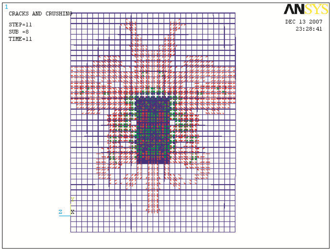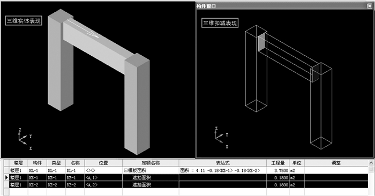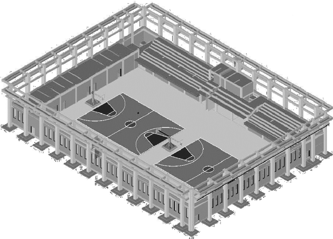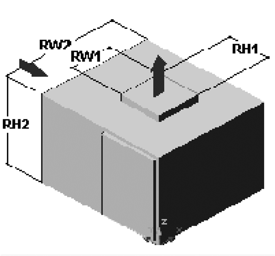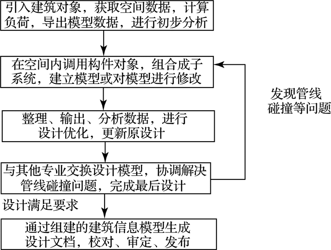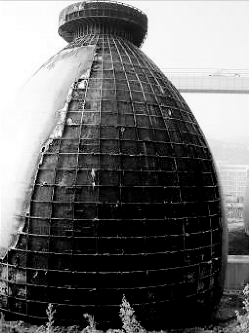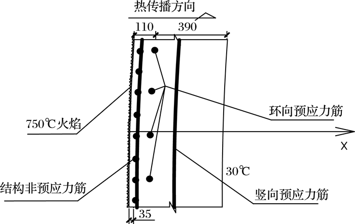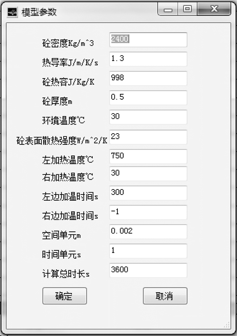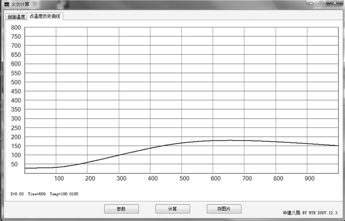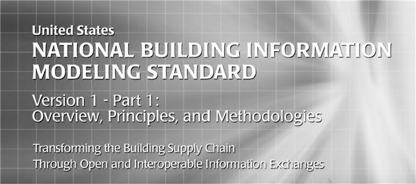Vol. 2, No 2, 2010
Display mode : |
2010, 2(2): 1-5.
Abstract:
Building Information Modeling (BIM) is significant for the entire construction, and it will affect all aspects of the construction and produce information integration and collaboration. At present, BIM applications in China have started and it is urgent to need one Chinese BIM standard to link the relevant industrial chain of construction. For this purpose, this paper proposes the Chinese Building Information Modeling Standard (CBIMS) framework.
Building Information Modeling (BIM) is significant for the entire construction, and it will affect all aspects of the construction and produce information integration and collaboration. At present, BIM applications in China have started and it is urgent to need one Chinese BIM standard to link the relevant industrial chain of construction. For this purpose, this paper proposes the Chinese Building Information Modeling Standard (CBIMS) framework.
2010, 2(2): 6-11.
Abstract:
Traditional techniques EAI (Enterprise Application Integration) was difficult to meet the requirement of fast and effective integration of resources, collaboration or construction of business process. To deal with this problem, a mechanism of multi participant project management system based on SOA was presented. The analysis and design of the framework of multi participant project management system based on SOA were given, which focused on technology implementation of different service layers. Then taking into account the features of multi-participant project, an implementation mechanism of portal and rights management architecture was proposed.
Traditional techniques EAI (Enterprise Application Integration) was difficult to meet the requirement of fast and effective integration of resources, collaboration or construction of business process. To deal with this problem, a mechanism of multi participant project management system based on SOA was presented. The analysis and design of the framework of multi participant project management system based on SOA were given, which focused on technology implementation of different service layers. Then taking into account the features of multi-participant project, an implementation mechanism of portal and rights management architecture was proposed.
2010, 2(2): 12-15.
Abstract:
Considering the current separated researches and the unilateral cognition of real estate enterprises on real estate pricing, the paper principally studies the pricing system of real estate on the basis of the whole real estate development process. It divides the pricing stages into different stages in the real estate development process, such as the stage of project demonstration, project location, project appraisement, open quotation, continued sales, post-sales and so on. Simultaneously, it forms the price system of real estate, which composes of the simulated pricing, the opening-quotation price, the continued-sales-stage price and the post-sales price. At the same time, according to the various intents in every stage and the relevant applicability of different methods of pricing, the paper indicates how to choose the right methods and introduces the particular process of pricing in the real estate development process.
Considering the current separated researches and the unilateral cognition of real estate enterprises on real estate pricing, the paper principally studies the pricing system of real estate on the basis of the whole real estate development process. It divides the pricing stages into different stages in the real estate development process, such as the stage of project demonstration, project location, project appraisement, open quotation, continued sales, post-sales and so on. Simultaneously, it forms the price system of real estate, which composes of the simulated pricing, the opening-quotation price, the continued-sales-stage price and the post-sales price. At the same time, according to the various intents in every stage and the relevant applicability of different methods of pricing, the paper indicates how to choose the right methods and introduces the particular process of pricing in the real estate development process.
A Study of Security and Applicability on Building Collaborative Design Platform in Wide Area Network
2010, 2(2): 16-21.
Abstract:
As there is an increasing demand for mobile officing, trans-regional and cross-unit cooperation, building collaborative design is bound to expand from small scale local area network to wide area network. Undoubtedly, a more open environment puts forwards a higher requirement for the security and applicability. As a result, this paper discusses two key technologies on building collaborative design platform in wide area network-User Login Security and Collaborative Framework. On one hand, the author analyzes and compares current popular user login security modes such as domain logon, single sign-on, fingerprint identification and USBKEY from the technical to application level. On the other hand, the author discusses the structure of the framework on building collaborative design platform and makes a feasibility analysis on the technology involved, like remote control. Finally, integrating the trend of information technology development, the author provides a present solution and a future solution of building collaborative design platform in the wide area network.
As there is an increasing demand for mobile officing, trans-regional and cross-unit cooperation, building collaborative design is bound to expand from small scale local area network to wide area network. Undoubtedly, a more open environment puts forwards a higher requirement for the security and applicability. As a result, this paper discusses two key technologies on building collaborative design platform in wide area network-User Login Security and Collaborative Framework. On one hand, the author analyzes and compares current popular user login security modes such as domain logon, single sign-on, fingerprint identification and USBKEY from the technical to application level. On the other hand, the author discusses the structure of the framework on building collaborative design platform and makes a feasibility analysis on the technology involved, like remote control. Finally, integrating the trend of information technology development, the author provides a present solution and a future solution of building collaborative design platform in the wide area network.
2010, 2(2): 22-27.
Abstract:
Structural durability information model is the model which is used to analyze structure durability, including designing, construction and maintenance information. In this paper, the durability analyzing theories were comprehensively studied, and the relative effecting elements were abstracted. By extending existing structural model and construction model with durability information, the structural durability BIM was proposed, and the IFC information models were also extended with durability properties. The proposed results of this paper provided technical supports for developing durability analyzing software system based on BIM and improved the IFC standard.
Structural durability information model is the model which is used to analyze structure durability, including designing, construction and maintenance information. In this paper, the durability analyzing theories were comprehensively studied, and the relative effecting elements were abstracted. By extending existing structural model and construction model with durability information, the structural durability BIM was proposed, and the IFC information models were also extended with durability properties. The proposed results of this paper provided technical supports for developing durability analyzing software system based on BIM and improved the IFC standard.
2010, 2(2): 28-36.
Abstract:
Focused on information sharing and interoperability among software applications in the AEC/FM domain, this paper presents some solutions for data mapping between architectural modeling and structural analysis systems. Based on the Industry Foundation Classes (IFC) standard, the general architectural model and structural model are differentiated, and algorithms of obtaining the topological information of structural members and the connecting joints among structural members from architectural IFC physical file are deduced. Furthermore, based on these algorithms, the bidirectional data interfaces between the general structural analysis model (SGF) proposed by this study and the architectural IFC model are implemented by correlative C++ classes. Finally, based on the central SGF model, the whole framework for data integration of various architectural physical models and structural analysis models is proposed.
Focused on information sharing and interoperability among software applications in the AEC/FM domain, this paper presents some solutions for data mapping between architectural modeling and structural analysis systems. Based on the Industry Foundation Classes (IFC) standard, the general architectural model and structural model are differentiated, and algorithms of obtaining the topological information of structural members and the connecting joints among structural members from architectural IFC physical file are deduced. Furthermore, based on these algorithms, the bidirectional data interfaces between the general structural analysis model (SGF) proposed by this study and the architectural IFC model are implemented by correlative C++ classes. Finally, based on the central SGF model, the whole framework for data integration of various architectural physical models and structural analysis models is proposed.
2010, 2(2): 37-41.
Abstract:
ACA is the abbreviation of AutoCAD Architecture. It is based on AutoCAD, but designed for Architectural design. It is often called AutoCAD for architects. Using DOT NET API and basing on ACA's intelligent object model, we have developed an application module especially for structural engineers. The structural functions such as creating layout grids, placing members and loads etc are all included. The model created by the structural module can be directly imported to structural analysis software like ETABS to do the analysis job. It is designed for integrating architectural and structural design and analysis. This paper can be used as a reference for the application of BIM technology.
ACA is the abbreviation of AutoCAD Architecture. It is based on AutoCAD, but designed for Architectural design. It is often called AutoCAD for architects. Using DOT NET API and basing on ACA's intelligent object model, we have developed an application module especially for structural engineers. The structural functions such as creating layout grids, placing members and loads etc are all included. The model created by the structural module can be directly imported to structural analysis software like ETABS to do the analysis job. It is designed for integrating architectural and structural design and analysis. This paper can be used as a reference for the application of BIM technology.
2010, 2(2): 42-45.
Abstract:
The basic theory of archives integration is the theory of archive life cycle. Hydro China Guiyang Engineering Corporation developed a project archives integration system by combining the actual work of archive management. The system can solve the problem of whole process archive management from the formation to the use. Consequently, it can improve the level, efficiency and quality of project archives management.
The basic theory of archives integration is the theory of archive life cycle. Hydro China Guiyang Engineering Corporation developed a project archives integration system by combining the actual work of archive management. The system can solve the problem of whole process archive management from the formation to the use. Consequently, it can improve the level, efficiency and quality of project archives management.
2010, 2(2): 46-49.
Abstract:
According to the management mode of large-scale industrial design institute and the application requirement of CCCC Highway Consultants CO., Ltd., a general management system for large-scale industrial design institute was developed, which adopted the advanced SOA architecture. This system was used in the work of CCCC Highway Consultants Co., Ltd., The paper introduces the developing process and implement of this system, which can be referenced by industrial design institutes.
According to the management mode of large-scale industrial design institute and the application requirement of CCCC Highway Consultants CO., Ltd., a general management system for large-scale industrial design institute was developed, which adopted the advanced SOA architecture. This system was used in the work of CCCC Highway Consultants Co., Ltd., The paper introduces the developing process and implement of this system, which can be referenced by industrial design institutes.
2010, 2(2): 51-56, 62.
Abstract:
This paper introduces the algorithm and main function of the self-researched prototype simulation system of pedestrian in MTR hub. Then Fuxingmen hub based on such simulation system is simulated. By comparing the simulation results and the practical survey data, the practicality and accuracy of such simulation system is verified. Finally, the main error sources in the simulations are studied.
This paper introduces the algorithm and main function of the self-researched prototype simulation system of pedestrian in MTR hub. Then Fuxingmen hub based on such simulation system is simulated. By comparing the simulation results and the practical survey data, the practicality and accuracy of such simulation system is verified. Finally, the main error sources in the simulations are studied.
2010, 2(2): 57-62.
Abstract:
This paper presents an new unstructured mesh generation method which is specially adapted to shear wall structures, making the discretization of the continuity more reasonable and enhancing the accuracy and reliability of the finite element analysis. Based on paving method and combining the mapping method and decomposition method, the meshing method developed in this paper can increase the quality and efficiency of automated mesh generation and meet the requirement of complicated structural analysis.
This paper presents an new unstructured mesh generation method which is specially adapted to shear wall structures, making the discretization of the continuity more reasonable and enhancing the accuracy and reliability of the finite element analysis. Based on paving method and combining the mapping method and decomposition method, the meshing method developed in this paper can increase the quality and efficiency of automated mesh generation and meet the requirement of complicated structural analysis.
2010, 2(2): 63-67.
Abstract:
This article introduces State Grid pavilion in World Expo Shanghai based on BIM technology.According to the design concept of constructing"green, people oriented, energy conservation building", collaborative design, pipeline collision checking, simulation of people flow dispersal, enhanced solar heating ventilation systems based on BIM technology are developed. Under the premise of the building function, the low carbon, comfortable, energy conservation buildings are constructed.
This article introduces State Grid pavilion in World Expo Shanghai based on BIM technology.According to the design concept of constructing"green, people oriented, energy conservation building", collaborative design, pipeline collision checking, simulation of people flow dispersal, enhanced solar heating ventilation systems based on BIM technology are developed. Under the premise of the building function, the low carbon, comfortable, energy conservation buildings are constructed.
2010, 2(2): 73-77.
Abstract:
In order to protect drainage facilities, enhance our city information management system and ensure urban safety, we comprehensively analysed the factors affecting safe operation of urban drainage. A wireless sensor networks monitoring the urban drainage pipeline based on Zigbee technology is presented. A corresponding multi-sensor data fusion model for urban drainage pipeline system after analysising and researching on the network and security status information of the urban drainage monitoring system in the perspective of multi-sensor data fusion (MSDF) is proposed. Thus, accurate judgments can be made about operation of the drainage network security. The risk of the operation of the pipeline system can also be analysed to take timely and reasonable measures to prevent accidents.
In order to protect drainage facilities, enhance our city information management system and ensure urban safety, we comprehensively analysed the factors affecting safe operation of urban drainage. A wireless sensor networks monitoring the urban drainage pipeline based on Zigbee technology is presented. A corresponding multi-sensor data fusion model for urban drainage pipeline system after analysising and researching on the network and security status information of the urban drainage monitoring system in the perspective of multi-sensor data fusion (MSDF) is proposed. Thus, accurate judgments can be made about operation of the drainage network security. The risk of the operation of the pipeline system can also be analysed to take timely and reasonable measures to prevent accidents.
2010, 2(2): 78-82.
Abstract:
The paper researched the RC Beam-Column-Joint strengthened with CFRP based on ANSYS. Firstly, the author established two models to simulate and compare the results. Secondly, the author compared the simulating results with the test results and proved the accuracy of the simulation results. Finally, the differences are analyzed. The results show that the reaserch on RC Beam-Column-Joint strengthened simulation based on ANSYS is practicable, and the result can be widely used in actual design.
The paper researched the RC Beam-Column-Joint strengthened with CFRP based on ANSYS. Firstly, the author established two models to simulate and compare the results. Secondly, the author compared the simulating results with the test results and proved the accuracy of the simulation results. Finally, the differences are analyzed. The results show that the reaserch on RC Beam-Column-Joint strengthened simulation based on ANSYS is practicable, and the result can be widely used in actual design.
2010, 2(2): 83-86.
Abstract:
This paper will introduce the shape representation and spatial structure of Industry Foundation Classes (IFC) by instances for your further study, development and application.
This paper will introduce the shape representation and spatial structure of Industry Foundation Classes (IFC) by instances for your further study, development and application.
2010, 2(2): 87-90.
Abstract:
Three-dimensional(3D) digital system, 3DMA, can provide 3D observing, editing, calculation features and meet the cost engineer's requirements for calculation quickly and accurately, easy to learn, low cost and high efficiency. 3DMA owns all of the intellectual properties and provides and is convenient for user to use, upgrade and develop persistently. 3DMA maximizes protecting the interests of the user.
Three-dimensional(3D) digital system, 3DMA, can provide 3D observing, editing, calculation features and meet the cost engineer's requirements for calculation quickly and accurately, easy to learn, low cost and high efficiency. 3DMA owns all of the intellectual properties and provides and is convenient for user to use, upgrade and develop persistently. 3DMA maximizes protecting the interests of the user.
2010, 2(2): 91-96.
Abstract:
MEP design (Mechanical, Electrical, Plumping) is an important aspect of building design. Collision problems of pipeline usually occur in two-dimensional CAD design, because currently three disciplines are independent and pipeline design plays an important role in MEP design. At the meantime, inconvenience of communication and un-unification of data standardization bring more difficulties into the collaboration among MEP designers. In order to solve this problem, MEP designers have to coordinate the pipeline synthesis problem, which is prone to less efficiency, more mistakes and delay of the project. In other words, it restricts the development of MEP design. More and more emphasis has been attached to BIM and building collaborative design technologies. This paper summarizes the state studies of MEP design based on BIM, and then presents the characteristics and designing procedure with object oriented AutoCAD MEP software. In particular, the function of collision detection during MEP design is discussed and the suggestion on the application of BIM based MEP design to municipal pipeline network is proposed.
MEP design (Mechanical, Electrical, Plumping) is an important aspect of building design. Collision problems of pipeline usually occur in two-dimensional CAD design, because currently three disciplines are independent and pipeline design plays an important role in MEP design. At the meantime, inconvenience of communication and un-unification of data standardization bring more difficulties into the collaboration among MEP designers. In order to solve this problem, MEP designers have to coordinate the pipeline synthesis problem, which is prone to less efficiency, more mistakes and delay of the project. In other words, it restricts the development of MEP design. More and more emphasis has been attached to BIM and building collaborative design technologies. This paper summarizes the state studies of MEP design based on BIM, and then presents the characteristics and designing procedure with object oriented AutoCAD MEP software. In particular, the function of collision detection during MEP design is discussed and the suggestion on the application of BIM based MEP design to municipal pipeline network is proposed.
2010, 2(2): 97-100.
Abstract:
Based on the typical application advantages of WEB2.0, the paper analyzes the use of the enterprise information resources based on the WEB2.0 and constructs the WEB2.0 based construction enterprise information resource portal. An idea of developing the control system architecture for enterprise information management platform for the construction is proposed. The effective implementation of the construction enterprise information resource management and knowledge management can be referenced.
Based on the typical application advantages of WEB2.0, the paper analyzes the use of the enterprise information resources based on the WEB2.0 and constructs the WEB2.0 based construction enterprise information resource portal. An idea of developing the control system architecture for enterprise information management platform for the construction is proposed. The effective implementation of the construction enterprise information resource management and knowledge management can be referenced.
2010, 2(2): 101-105.
Abstract:
On the basis of the processes of fire happened in some sewage treatment plants, by reasonably choosing parameters, e.g., fire time, fire temperature, heat capacity of concrete, concrete thermal conductivity, air temperature, intensity of heat exchange of concrete surface, a model is established to obtain the temperature field of structure. According to chemical stability and thermodynamic properties of concrete, steel and pre-stressed strands under different temperature actions, an analysis of structure safety is carried out and numerical results coincide with conclusions drawn from tests after fire. The method provided is suitable for evaluation on structure safety after fire.
On the basis of the processes of fire happened in some sewage treatment plants, by reasonably choosing parameters, e.g., fire time, fire temperature, heat capacity of concrete, concrete thermal conductivity, air temperature, intensity of heat exchange of concrete surface, a model is established to obtain the temperature field of structure. According to chemical stability and thermodynamic properties of concrete, steel and pre-stressed strands under different temperature actions, an analysis of structure safety is carried out and numerical results coincide with conclusions drawn from tests after fire. The method provided is suitable for evaluation on structure safety after fire.
The Evaluation of Rational Allocation of Human Resources in Construction Project Management Industry
2010, 2(2): 109-111.
Abstract:
Utiizing the Gini coefficient to study on rational allocation of China's human resources in construction project management industry, the result shows that allocation of China's human resources in construction project management industry tends to balance at present. Due to the quality of supervisors and practitioners ability directly affect the achievement of the objective of construction projects, cultivating a high-quality engineer's team is the inevitable requirement to improve the whole service level in construction project management industry.
Utiizing the Gini coefficient to study on rational allocation of China's human resources in construction project management industry, the result shows that allocation of China's human resources in construction project management industry tends to balance at present. Due to the quality of supervisors and practitioners ability directly affect the achievement of the objective of construction projects, cultivating a high-quality engineer's team is the inevitable requirement to improve the whole service level in construction project management industry.
2010, 2(2): 112-117.
Abstract:
Understanding BIM terminology is the foundation of BIM research and execution. There are dozens of such frequently used terms in various kinds of BIM literatures and BIM product documents. This paper categorizes and explains ten most popular ones.
Understanding BIM terminology is the foundation of BIM research and execution. There are dozens of such frequently used terms in various kinds of BIM literatures and BIM product documents. This paper categorizes and explains ten most popular ones.















