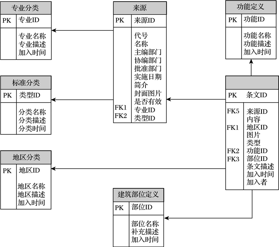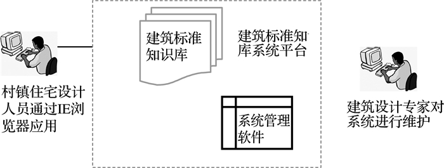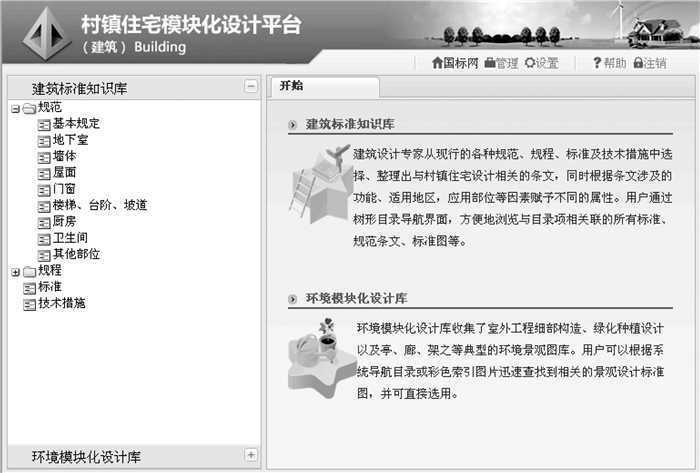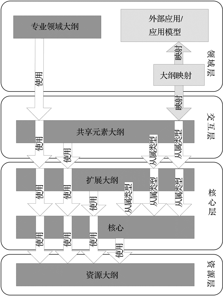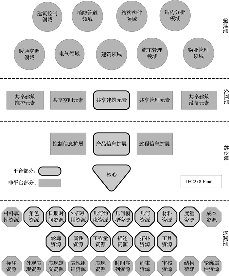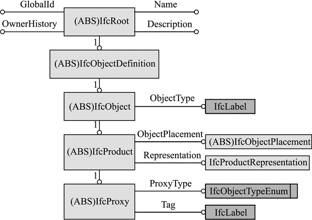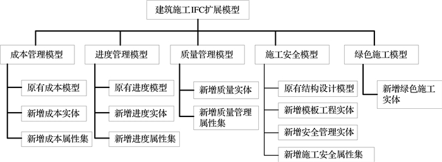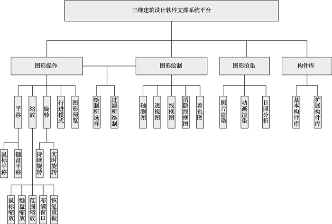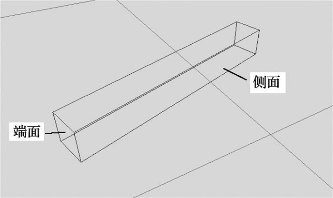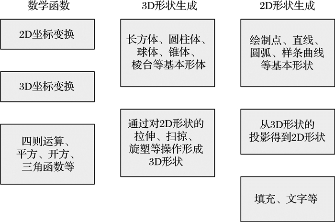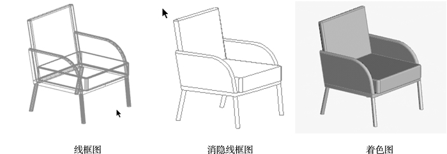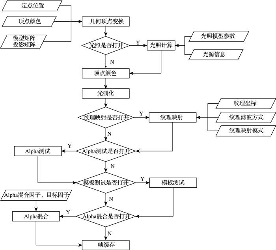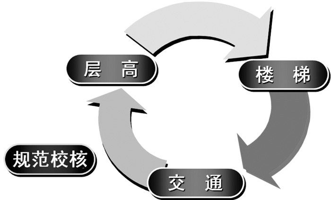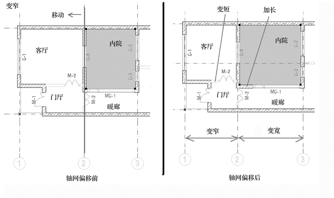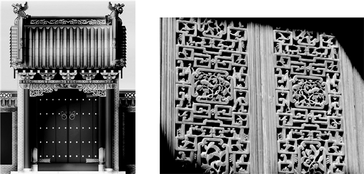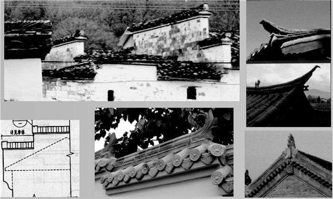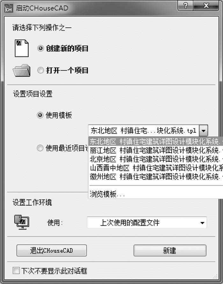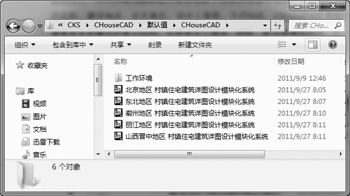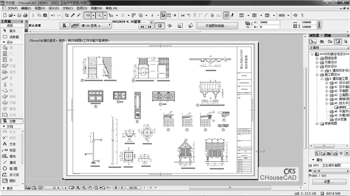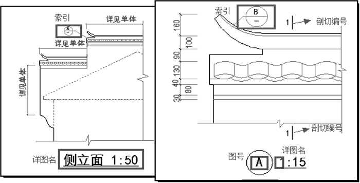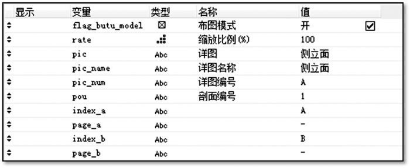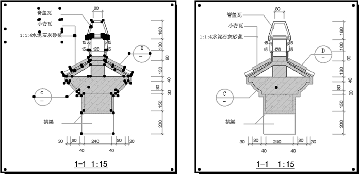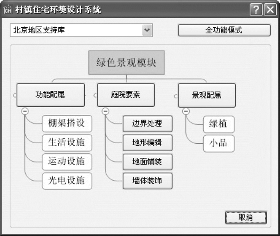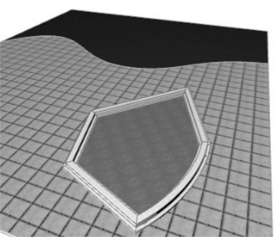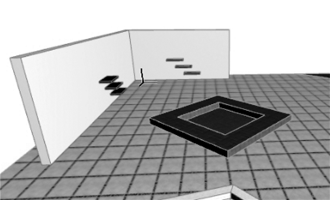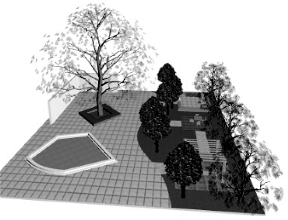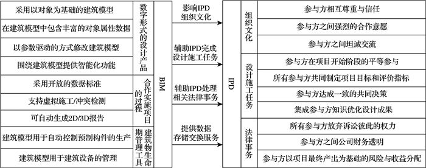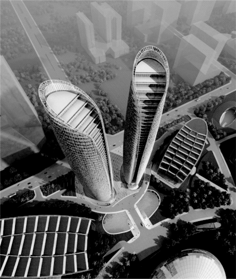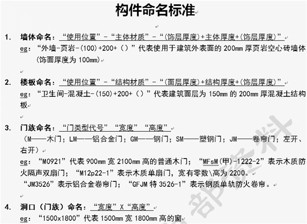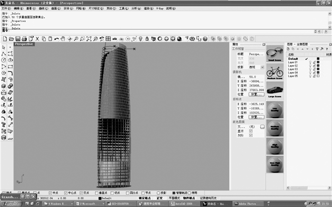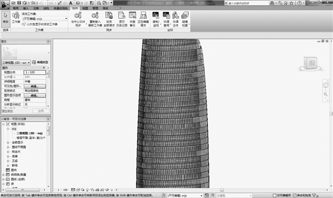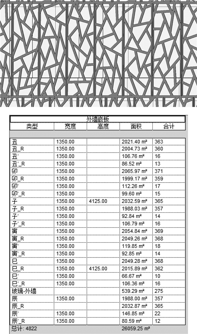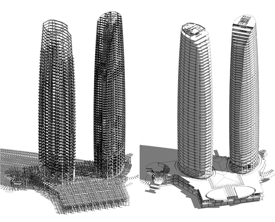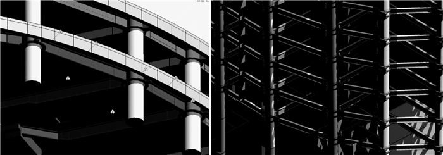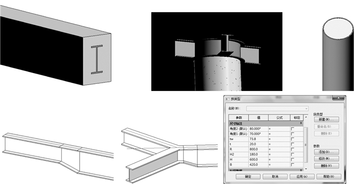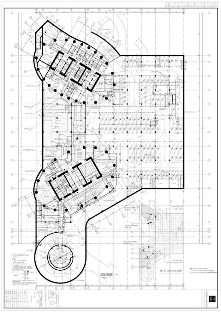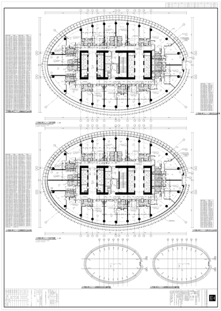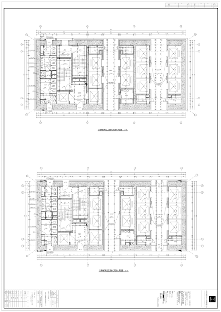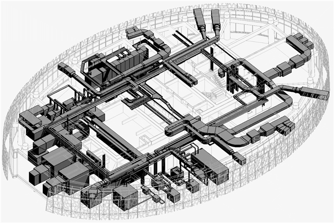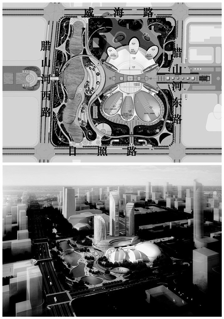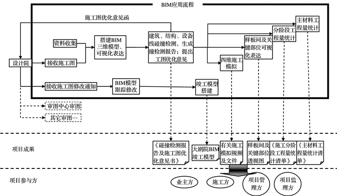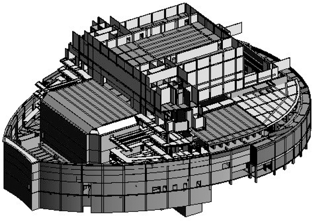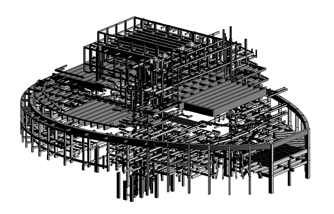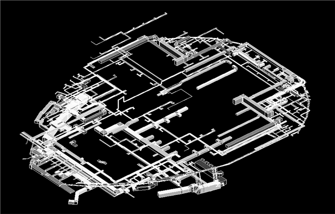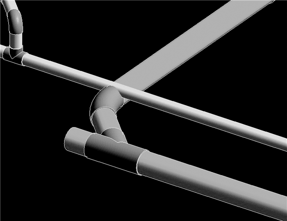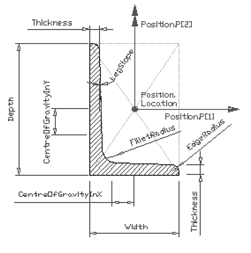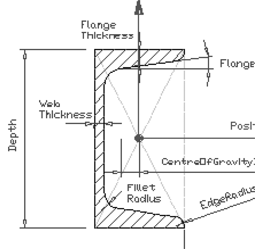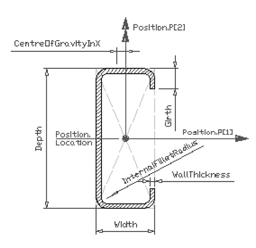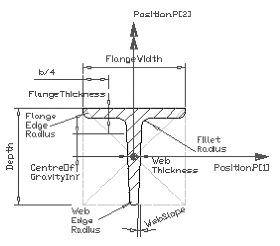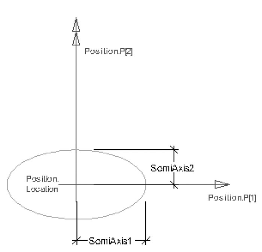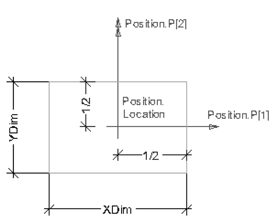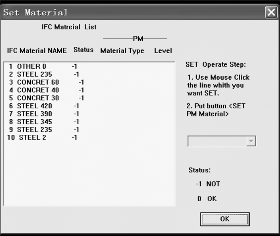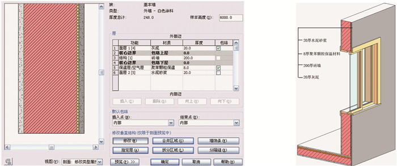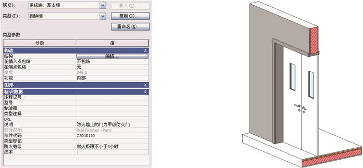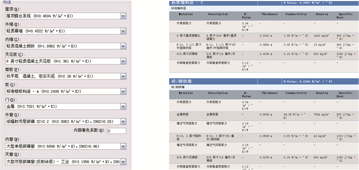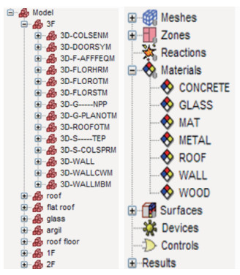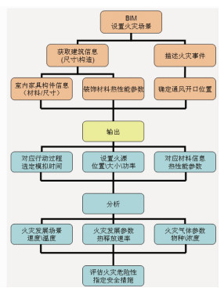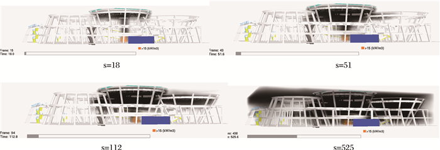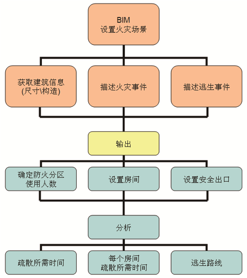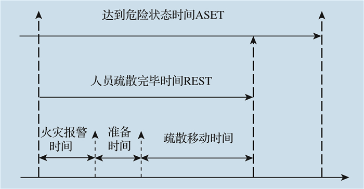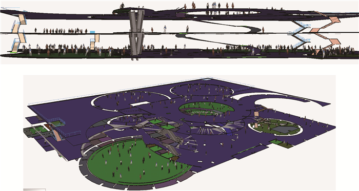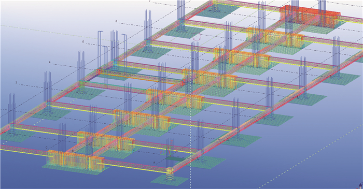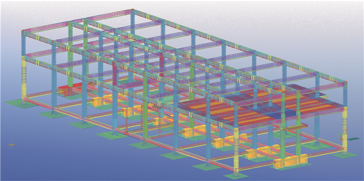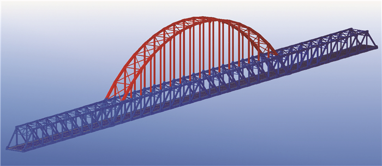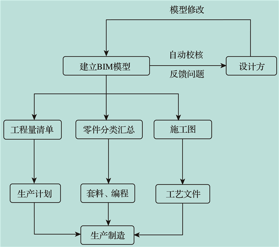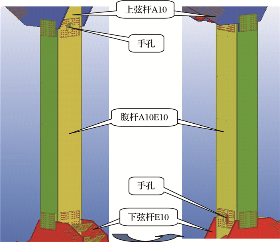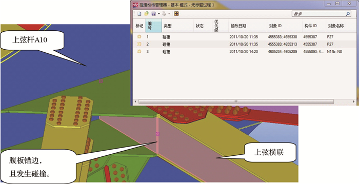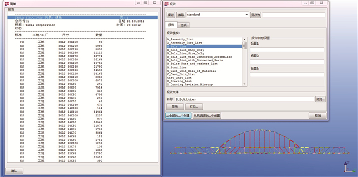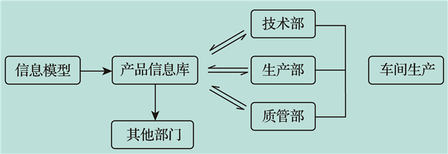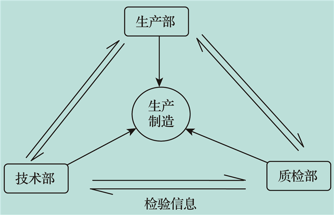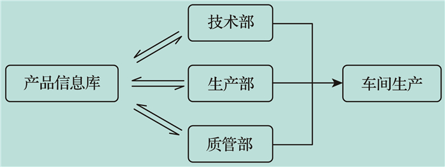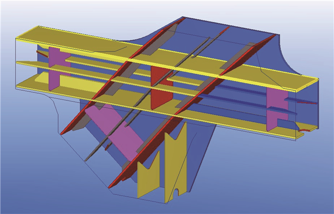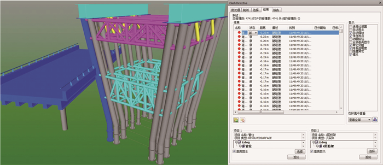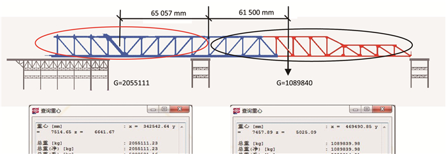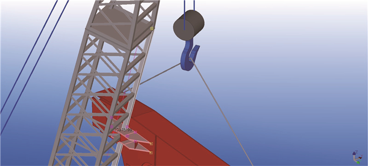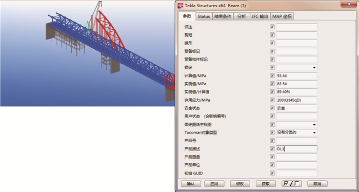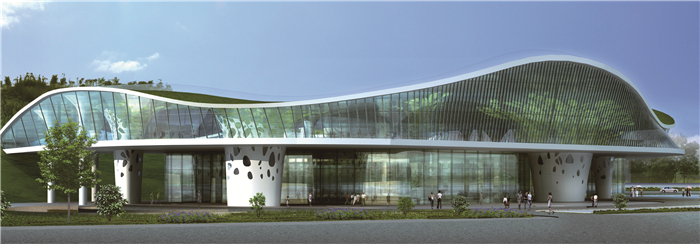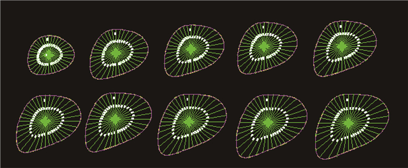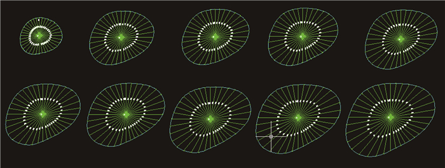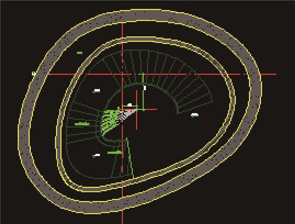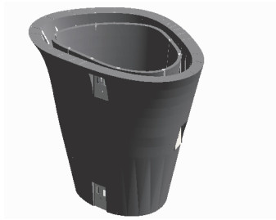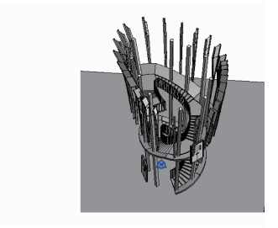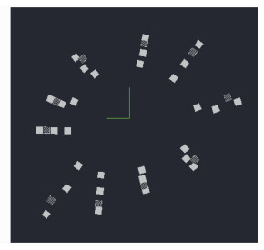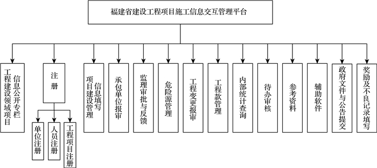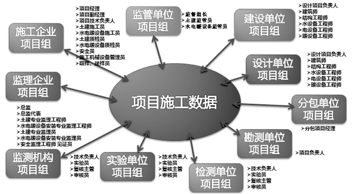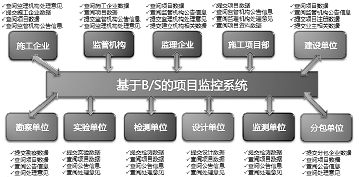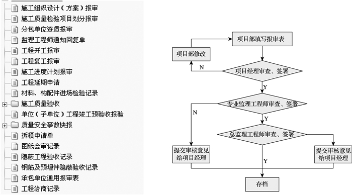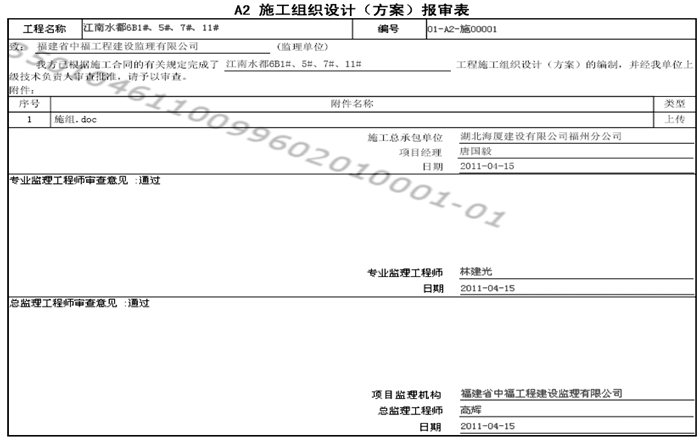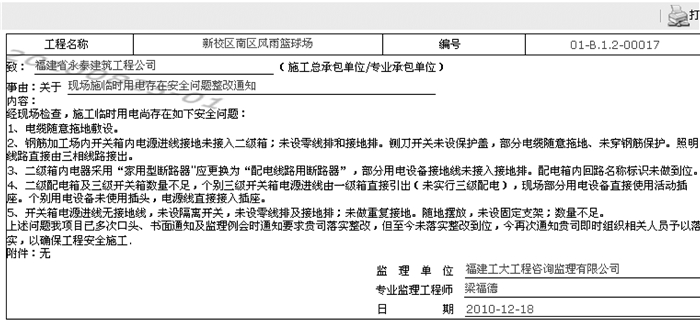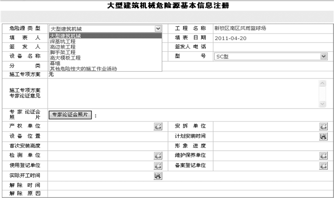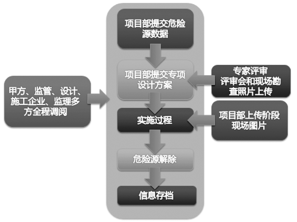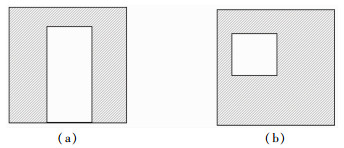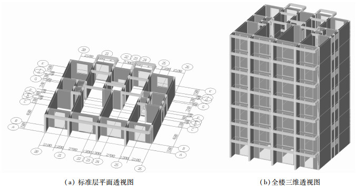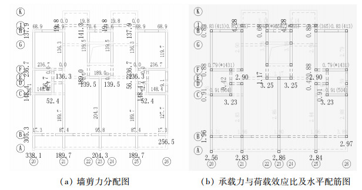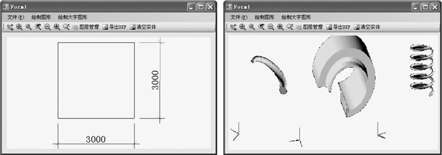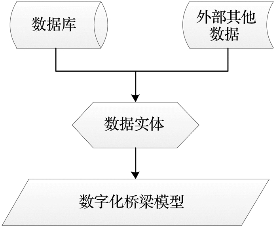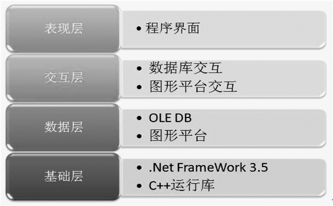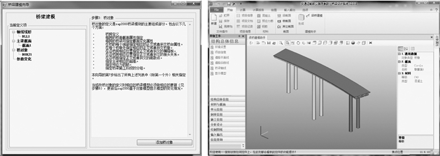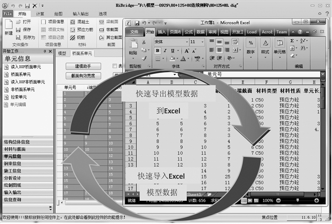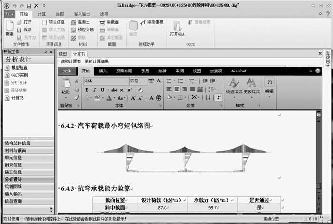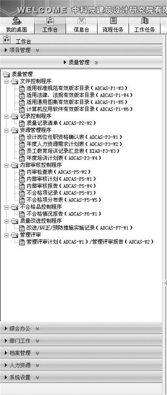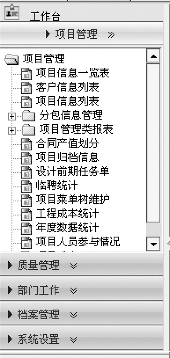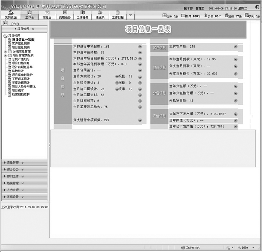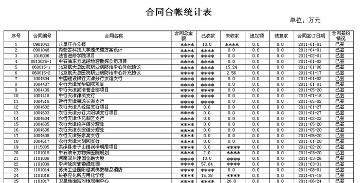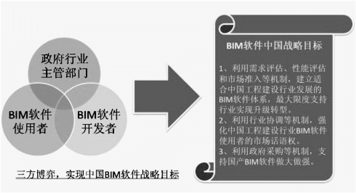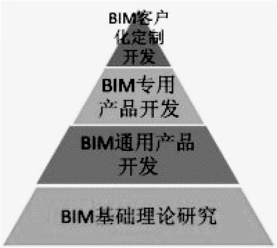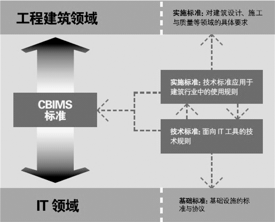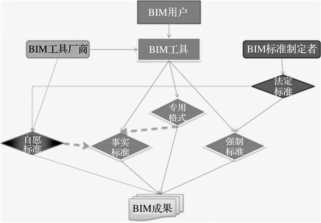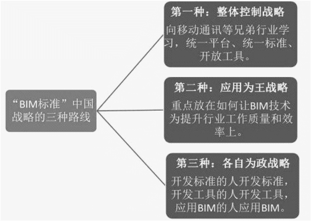Vol. 3, No 4, 2011
Display mode : |
2011, 3(4): 5-8.
Abstract:
This paper describes the process of designing and establishing the architectural design knowledge base system to raise the level of rural house design quickly while investigating and studding the feature and demand of the rural house designer.We built the a platform of Modular Design of Rural House in web model to provide more fast and comprehensive service for the rural house designer.
This paper describes the process of designing and establishing the architectural design knowledge base system to raise the level of rural house design quickly while investigating and studding the feature and demand of the rural house designer.We built the a platform of Modular Design of Rural House in web model to provide more fast and comprehensive service for the rural house designer.
2011, 3(4): 9-15.
Abstract:
The Industry Foundation Classes(IFC) developed by International Alliance for Interoperability(IAI) has been known as a common product model for data exchange and model sharing.In architecture design, entity types and property sets in IFCs are nearly enough to meet the needs.However, in the construction, entity types are insufficient for data description.Therefore, we analyses the demand for data description in construction in mainland China, and extend the IFC model.At last, we test the extension model by some real projects and give some suggestions for further research.
The Industry Foundation Classes(IFC) developed by International Alliance for Interoperability(IAI) has been known as a common product model for data exchange and model sharing.In architecture design, entity types and property sets in IFCs are nearly enough to meet the needs.However, in the construction, entity types are insufficient for data description.Therefore, we analyses the demand for data description in construction in mainland China, and extend the IFC model.At last, we test the extension model by some real projects and give some suggestions for further research.
2011, 3(4): 16-20.
Abstract:
This paper describes the 3D Architectural Design Software Support System Platform.This platform goes beyond traditional CAD graphics technology based on geometrical primitives.It constructs building models of parametric building members following the logic of architectural design, generates plans, elevations, sections and real-time 3D view by computer analysis, and then implements automatic/manual drawing arrangement, image rendering and animation base on former results.
This paper describes the 3D Architectural Design Software Support System Platform.This platform goes beyond traditional CAD graphics technology based on geometrical primitives.It constructs building models of parametric building members following the logic of architectural design, generates plans, elevations, sections and real-time 3D view by computer analysis, and then implements automatic/manual drawing arrangement, image rendering and animation base on former results.
2011, 3(4): 21-26.
Abstract:
This paper introduces a new modularization design system which is based on BIM technology.It is researched specially for rural house considering of the features of different styles and the architects' level on CAD.It shows four main features:1) rich design template; 2) detail information database; 3) intelligent design adjustment; 4) unique object library.
This paper introduces a new modularization design system which is based on BIM technology.It is researched specially for rural house considering of the features of different styles and the architects' level on CAD.It shows four main features:1) rich design template; 2) detail information database; 3) intelligent design adjustment; 4) unique object library.
2011, 3(4): 27-31.
Abstract:
This paper introduces the research of rural house design, shows the practical significance of the subject research.The development of Detail Drawing modular ideas is suitable to our country rural residential construction, and it improves the value of the software application in practices.Parameterized Detail Drawing is a technical innovations, the paper briefly describes the making process of parametric detail drawing and characteristics of GDL technology.
This paper introduces the research of rural house design, shows the practical significance of the subject research.The development of Detail Drawing modular ideas is suitable to our country rural residential construction, and it improves the value of the software application in practices.Parameterized Detail Drawing is a technical innovations, the paper briefly describes the making process of parametric detail drawing and characteristics of GDL technology.
2011, 3(4): 32-35.
Abstract:
According to the characteristics of the rural house design, the environment design system of residential building integrates the three-dimensional architectural design platforms with the specialized data repository, using building design modular technology.The main functions of this design system are landscape design and the residential energy evaluation.It is an intuitive, easy software tool which will contribute to improve the efficiency and quality of the residential construction in our country.The paper introduced the implementation methods and operating process.
According to the characteristics of the rural house design, the environment design system of residential building integrates the three-dimensional architectural design platforms with the specialized data repository, using building design modular technology.The main functions of this design system are landscape design and the residential energy evaluation.It is an intuitive, easy software tool which will contribute to improve the efficiency and quality of the residential construction in our country.The paper introduced the implementation methods and operating process.
2011, 3(4): 36-41.
Abstract:
As a new method of project delivery, IPD(Integrated Project Delivery) has already been widely used and gradually matured in the practice of several developed countries, e.g.USA, Australia and Britain.However, its application in China is still a blank field.The method itself still has several problems, e.g.the fuzzy definition, the lack of the legal and contract system.The emergence of BIM technology has facilitated the development of IPD.In this paper, based on a thorough literature review, the evolutionary of IPD was reviewed firstly, and then the definition, characteristics and the key point of IPD was summarized, followed by the major problems for the application of IPD in China.Finally, the adoption of BIM in solving current problems and promoting the efficiency of IPD was analyzed.The findings reported in this paper are expected to be beneficial to the application of IPD in China.
As a new method of project delivery, IPD(Integrated Project Delivery) has already been widely used and gradually matured in the practice of several developed countries, e.g.USA, Australia and Britain.However, its application in China is still a blank field.The method itself still has several problems, e.g.the fuzzy definition, the lack of the legal and contract system.The emergence of BIM technology has facilitated the development of IPD.In this paper, based on a thorough literature review, the evolutionary of IPD was reviewed firstly, and then the definition, characteristics and the key point of IPD was summarized, followed by the major problems for the application of IPD in China.Finally, the adoption of BIM in solving current problems and promoting the efficiency of IPD was analyzed.The findings reported in this paper are expected to be beneficial to the application of IPD in China.
2011, 3(4): 42-50.
Abstract:
This is the series of the articles《Enterprise Application implementation steps of BIM》, will combine the one of BIMChina consulting case—TianFu International Finance Centre of CSWADI 11# BIM Application Implementation.It expressed the implementation of enterprise-class application steps and BIM implementation issues that need attention and achieved the sustainable development of BIM enterprise applications.
This is the series of the articles《Enterprise Application implementation steps of BIM》, will combine the one of BIMChina consulting case—TianFu International Finance Centre of CSWADI 11# BIM Application Implementation.It expressed the implementation of enterprise-class application steps and BIM implementation issues that need attention and achieved the sustainable development of BIM enterprise applications.
2011, 3(4): 51-57.
Abstract:
This paper introduces the background, content, technical route, modeling process of BIM application in Shandong Province Cultural Centre Project.It analyses the value, problems and difficulty in the process of BIM application.At last, it proposes the author's thought and prospect of BIM.
This paper introduces the background, content, technical route, modeling process of BIM application in Shandong Province Cultural Centre Project.It analyses the value, problems and difficulty in the process of BIM application.At last, it proposes the author's thought and prospect of BIM.
2011, 3(4): 58-62.
Abstract:
Survey and design industry in the construction field, which take the first application of computer technology in China, has become a developed industry.PKPM software, which combines structural analysis and construction plans in one platform, is the most widely used software in China.However, the exchange of information between different software is mainly done by hand, which badly hinders the software from further popularization.It lies in the establishment of the "standard" to solve the problem of information exchange and data sharing.With a uniform standard, there will be a common language to transfer information between different systems.For this purpose, the IAI organized IFC standards.In this paper, the data interface from PKPM to the IFC is introduced.
Survey and design industry in the construction field, which take the first application of computer technology in China, has become a developed industry.PKPM software, which combines structural analysis and construction plans in one platform, is the most widely used software in China.However, the exchange of information between different software is mainly done by hand, which badly hinders the software from further popularization.It lies in the establishment of the "standard" to solve the problem of information exchange and data sharing.With a uniform standard, there will be a common language to transfer information between different systems.For this purpose, the IAI organized IFC standards.In this paper, the data interface from PKPM to the IFC is introduced.
2011, 3(4): 63-71.
Abstract:
This paper describes application to performance-based fire design method with the use of BIM building information model, and also fire safety procedures assessment about the "Wudalianchi" museum and location, and transform building information models to model fire and evacuation models, Simulating gas flow and evacuation by setting the fire safety goals, identification performance criteria, the establishment of a fire scene, given uncertainties in its flue.
This paper describes application to performance-based fire design method with the use of BIM building information model, and also fire safety procedures assessment about the "Wudalianchi" museum and location, and transform building information models to model fire and evacuation models, Simulating gas flow and evacuation by setting the fire safety goals, identification performance criteria, the establishment of a fire scene, given uncertainties in its flue.
2011, 3(4): 72-75.
Abstract:
It has been more than 10 years since Plane Method establishesed.Structural working drawing need to cooperate to national standard atlas while building.The expression of Plane Method is abstract and easy creation ambiguity.Accordingly, we studied digital building structure by using the advanced computer technology.In this paper, Building Information Modeling of RC Frame Structure is Created based on Actual Engineering.
It has been more than 10 years since Plane Method establishesed.Structural working drawing need to cooperate to national standard atlas while building.The expression of Plane Method is abstract and easy creation ambiguity.Accordingly, we studied digital building structure by using the advanced computer technology.In this paper, Building Information Modeling of RC Frame Structure is Created based on Actual Engineering.
2011, 3(4): 76-81.
Abstract:
In this paper, development situation of BIM technology is introduced and the application of BIM technology in steel structure production and installation of the bridge of South loop railway is discussed.By the application of BIM, the workload of the preparation stage of the construction is reduced, and the work efficiency is improved; the cooperative work of all participants in the process of manufacturing and installation is enhanced; the construction simulation is conducive to optimizing the construction scheme.
In this paper, development situation of BIM technology is introduced and the application of BIM technology in steel structure production and installation of the bridge of South loop railway is discussed.By the application of BIM, the workload of the preparation stage of the construction is reduced, and the work efficiency is improved; the cooperative work of all participants in the process of manufacturing and installation is enhanced; the construction simulation is conducive to optimizing the construction scheme.
2011, 3(4): 82-86.
Abstract:
In this paper, problems of the construction in Nanning Planning Exhibition Hall were solved by using BIM model.It discusses the application direction of BIM technology for the construction enterprise so that we must base on the actual need and focus on three-dimensional visualization and data fetch.It also gives the opinion that BIM technology will speed the changes of cooperation method among each member of construction project.
In this paper, problems of the construction in Nanning Planning Exhibition Hall were solved by using BIM model.It discusses the application direction of BIM technology for the construction enterprise so that we must base on the actual need and focus on three-dimensional visualization and data fetch.It also gives the opinion that BIM technology will speed the changes of cooperation method among each member of construction project.
2011, 3(4): 87-93.
Abstract:
This paper focuses on the current situation of civil construction site management.Combined with the requirement of the construction project management in Fujian Province, a construction engineering project site information interactive system is develeped.This system is applied into 10 different engineering site management projects.The system implemented supervision and control of the resource of the construction engineering project site.And the system also solved the timeliness of the information communication among supervisor, first party, contractor, supervising and managing company and designer.This system also ensured the reliability and the retroactivity of the original technical data in the construction engineering site.
This paper focuses on the current situation of civil construction site management.Combined with the requirement of the construction project management in Fujian Province, a construction engineering project site information interactive system is develeped.This system is applied into 10 different engineering site management projects.The system implemented supervision and control of the resource of the construction engineering project site.And the system also solved the timeliness of the information communication among supervisor, first party, contractor, supervising and managing company and designer.This system also ensured the reliability and the retroactivity of the original technical data in the construction engineering site.
2011, 3(4): 97-100.
Abstract:
The rigidity-computation methods for walls in masonry structures building were compared in this paper and the rightfulness of code methods was proved.
The rigidity-computation methods for walls in masonry structures building were compared in this paper and the rightfulness of code methods was proved.
2011, 3(4): 101-106.
Abstract:
According to the characteristics of bridge design and the existing problems of Highway traffic industry, based on Open Cascade graphics technology, using data variables driving graphic design technology which is the advanced technology in current engineering CAD to construct the 3D bridge information model, RIOH Transport Consultants Ltd.independently develops "the digital bridge design software based on Open Cascade graphics technology and data entity technology".This paper emphatically introduces the characteristics, functions and innovations of the software.
According to the characteristics of bridge design and the existing problems of Highway traffic industry, based on Open Cascade graphics technology, using data variables driving graphic design technology which is the advanced technology in current engineering CAD to construct the 3D bridge information model, RIOH Transport Consultants Ltd.independently develops "the digital bridge design software based on Open Cascade graphics technology and data entity technology".This paper emphatically introduces the characteristics, functions and innovations of the software.
2011, 3(4): 107-111.
Abstract:
Based on the needs of architectural design company, using electronic information technology as a platform and using project management as main line, architectural design company project management system is applied in practice and the effect is significant.This article described the system development process, system structure, the main functions of system and paid more attention on project management system functions.
Based on the needs of architectural design company, using electronic information technology as a platform and using project management as main line, architectural design company project management system is applied in practice and the effect is significant.This article described the system development process, system structure, the main functions of system and paid more attention on project management system functions.
2011, 3(4): 112-117.
Abstract:
Under the situation of BIM adoption in a kind of breadth and depth in China, studying and trying future BIM development strategy and model would be very important for AEC industry to maximize BIM value.
Under the situation of BIM adoption in a kind of breadth and depth in China, studying and trying future BIM development strategy and model would be very important for AEC industry to maximize BIM value.















