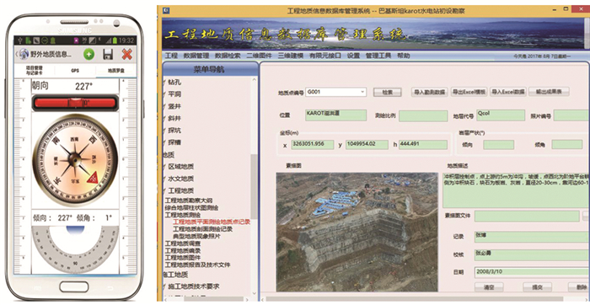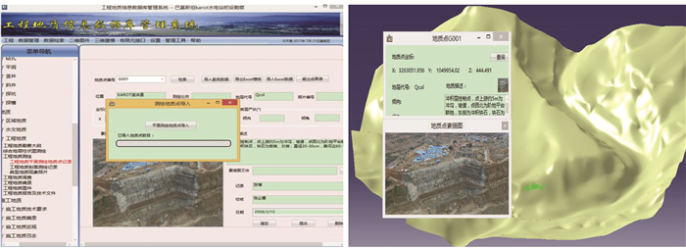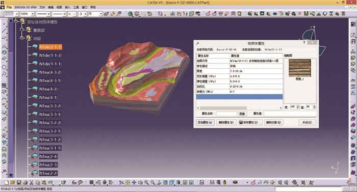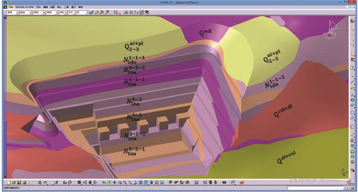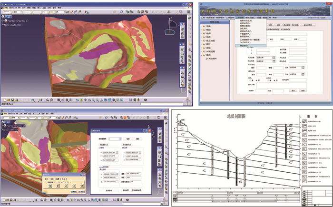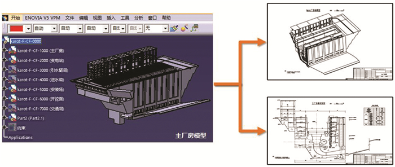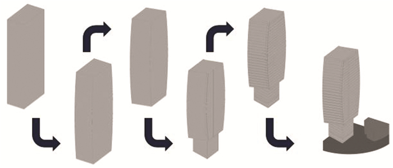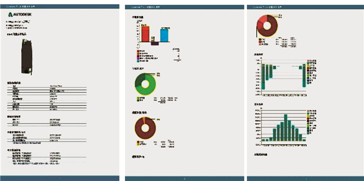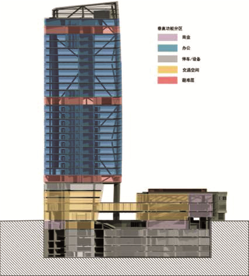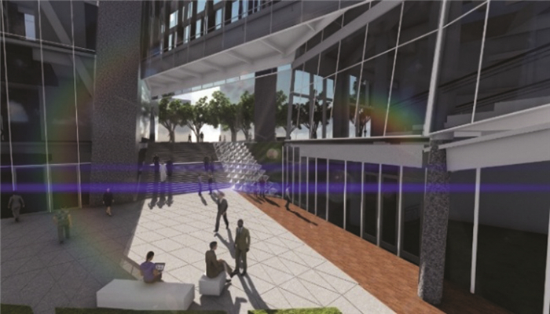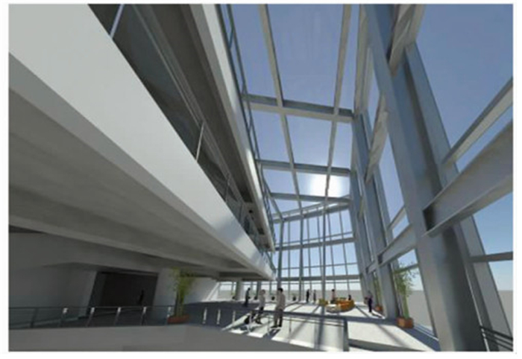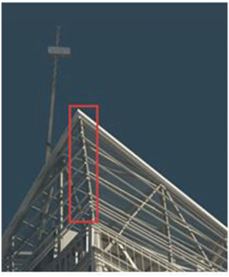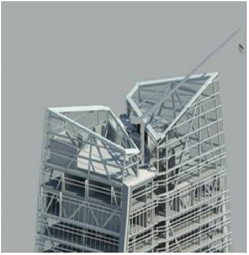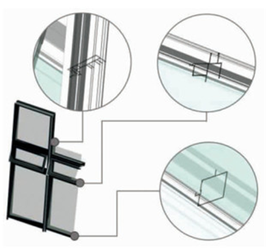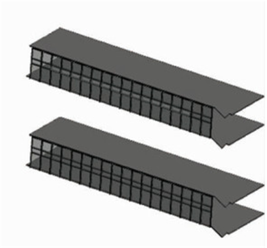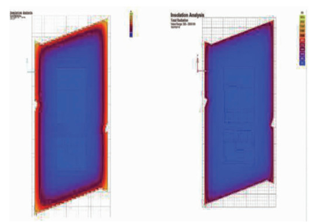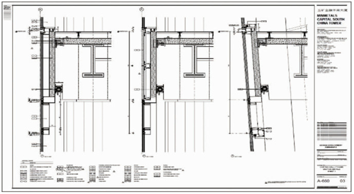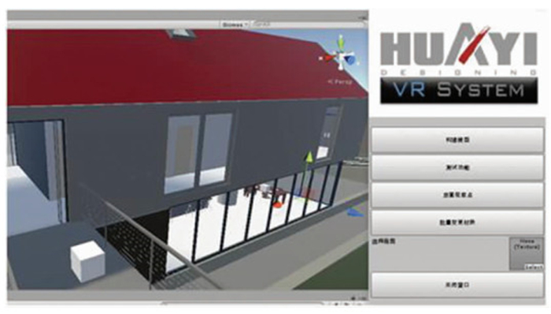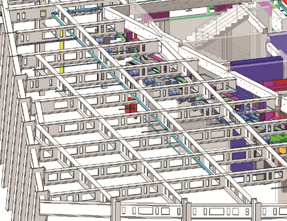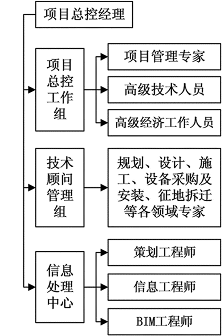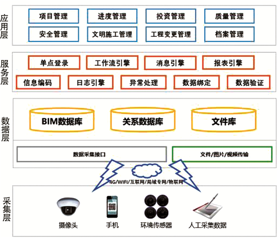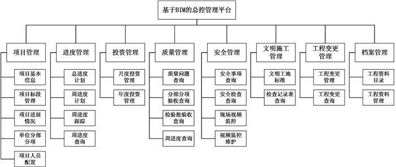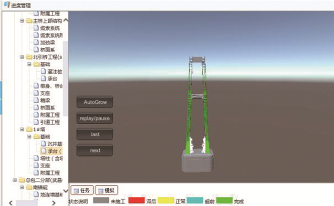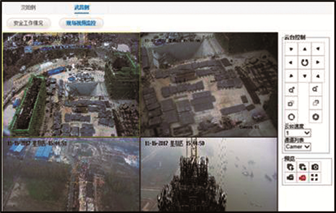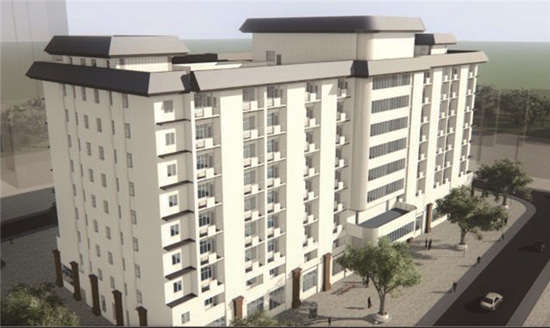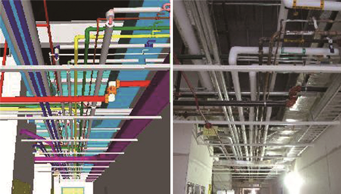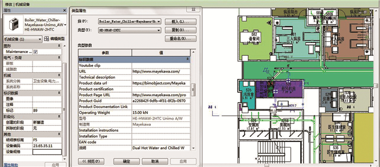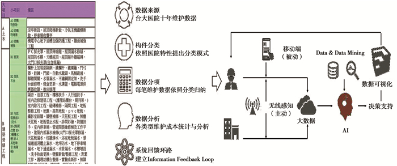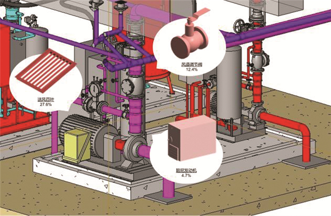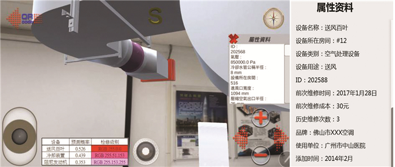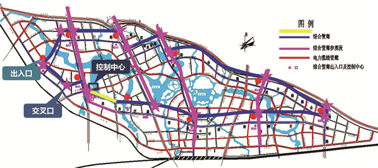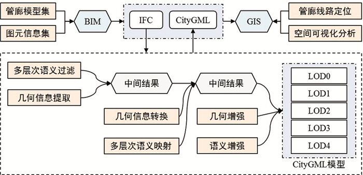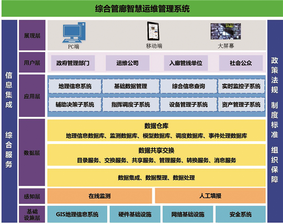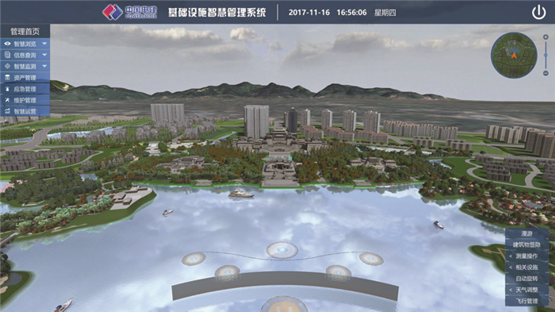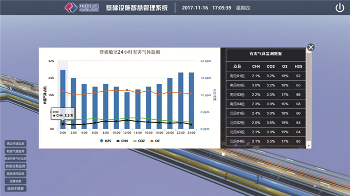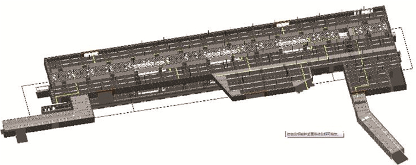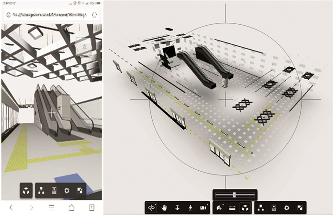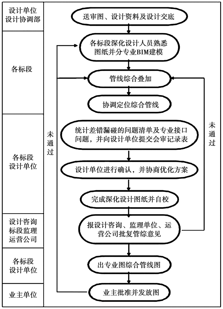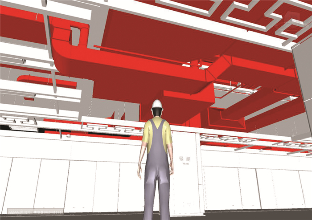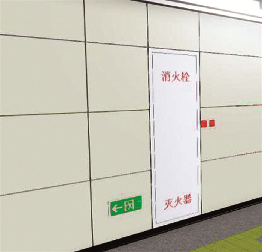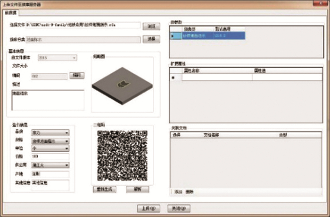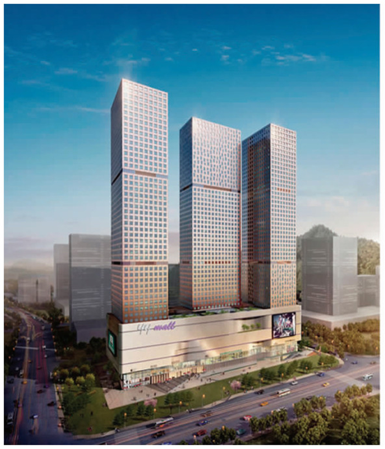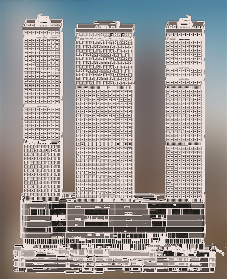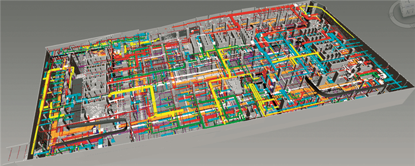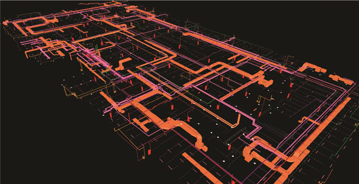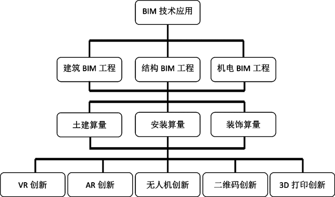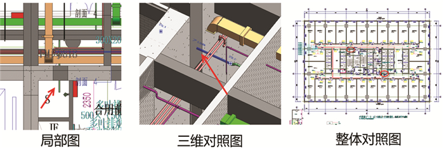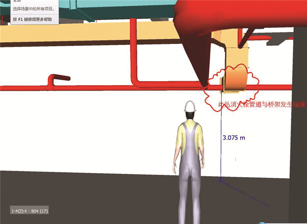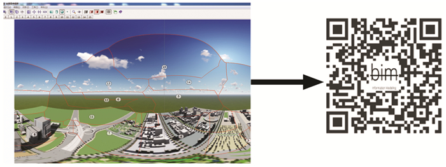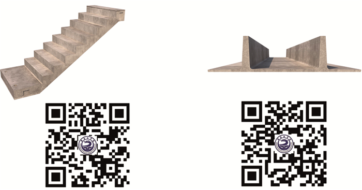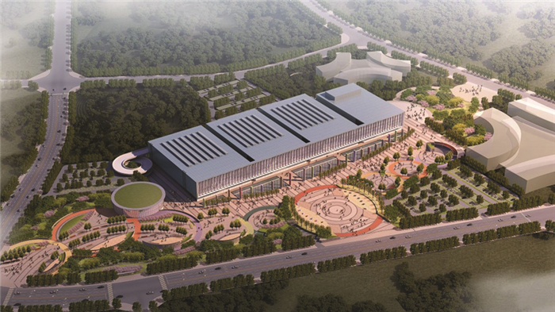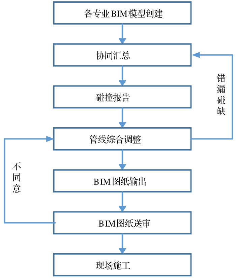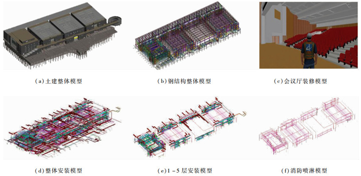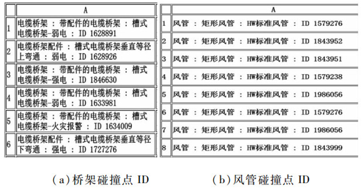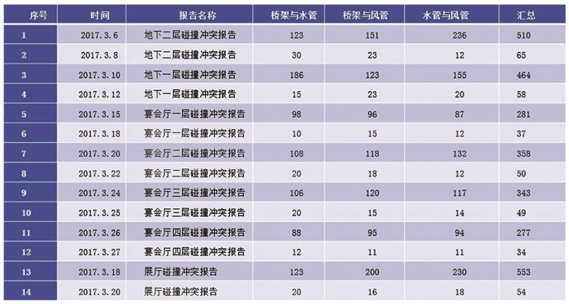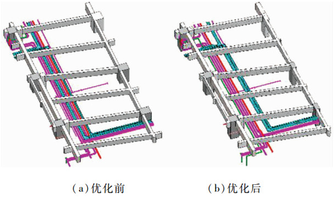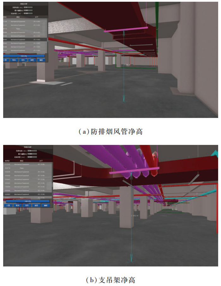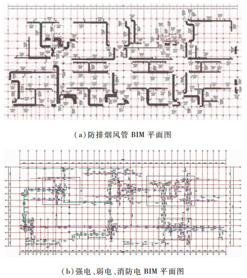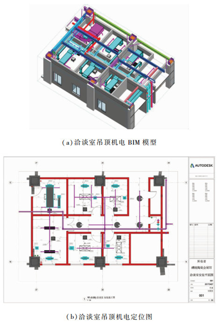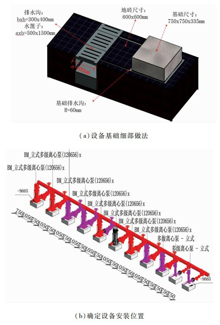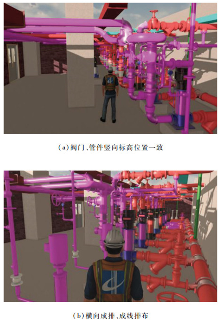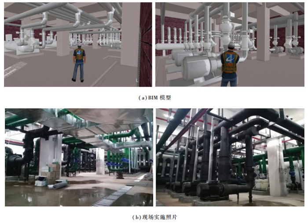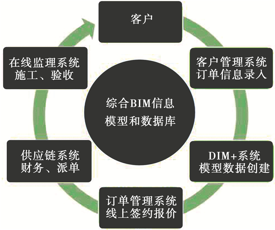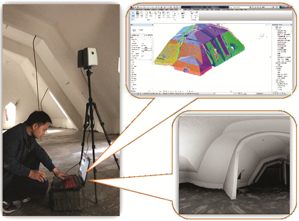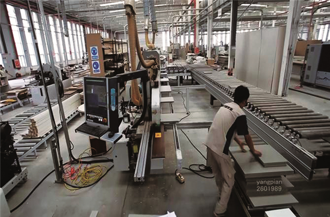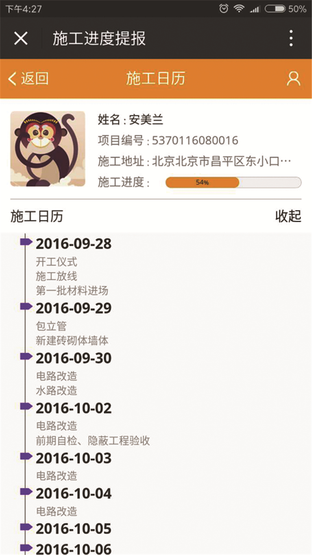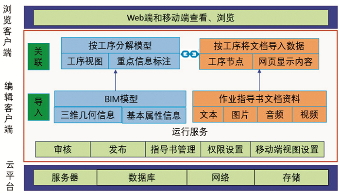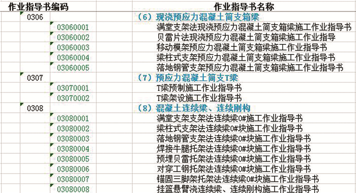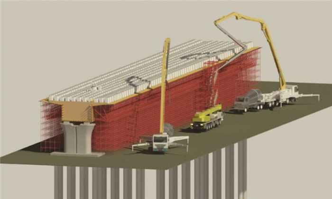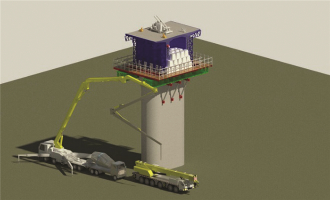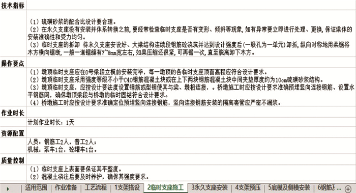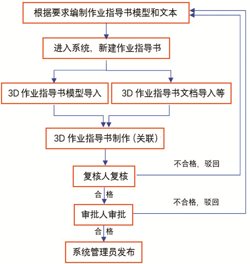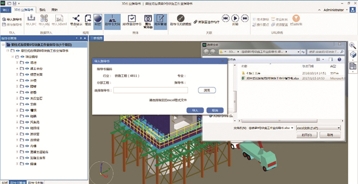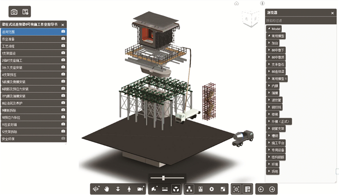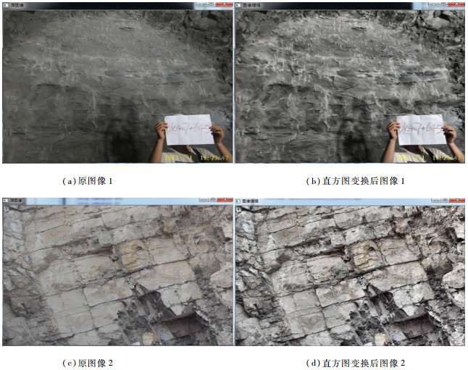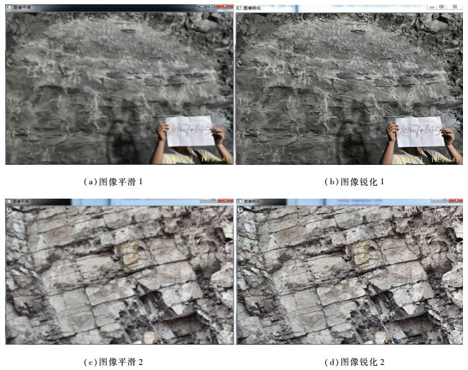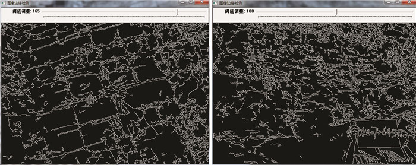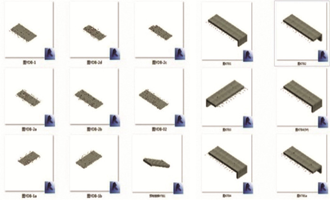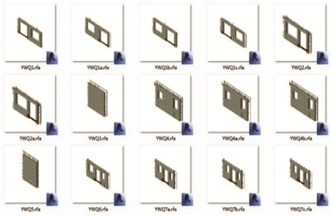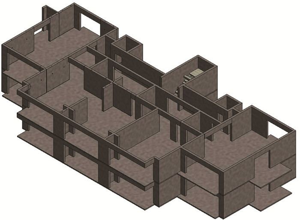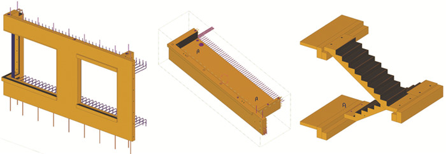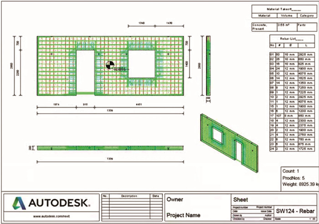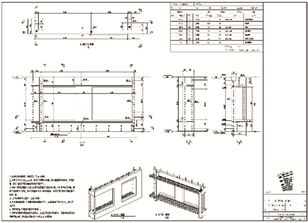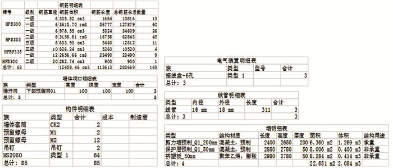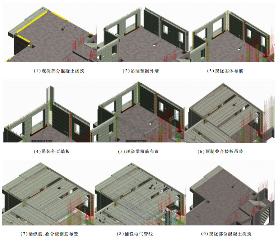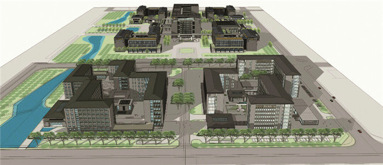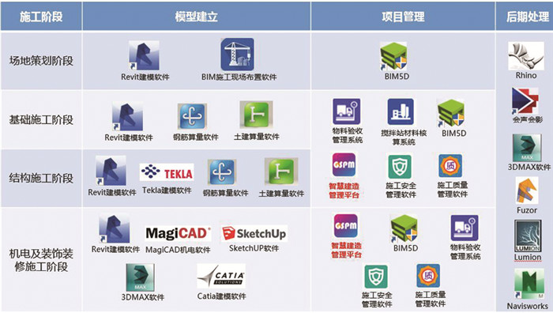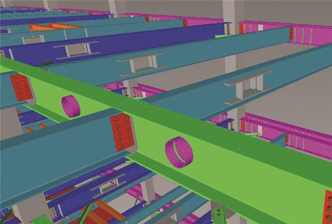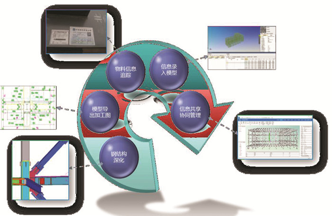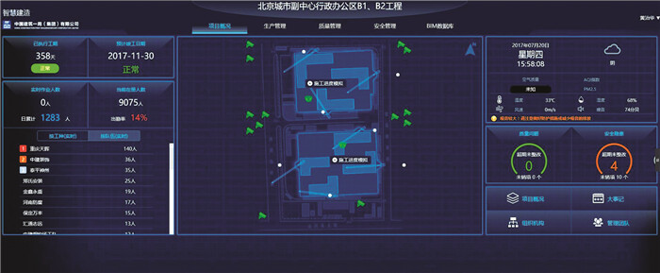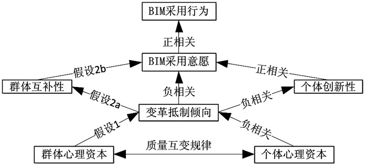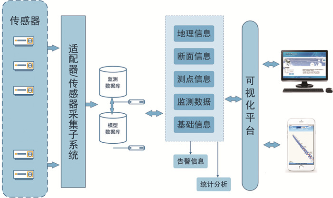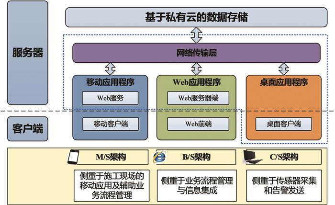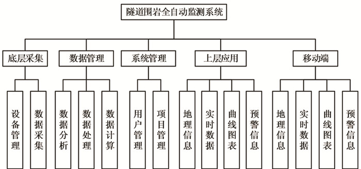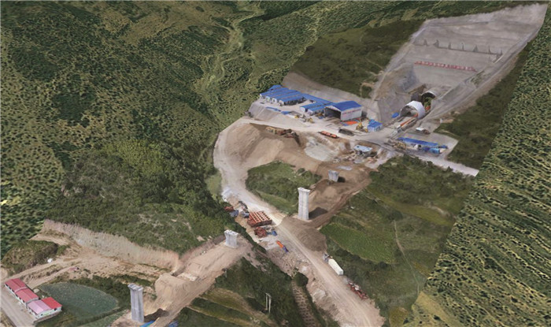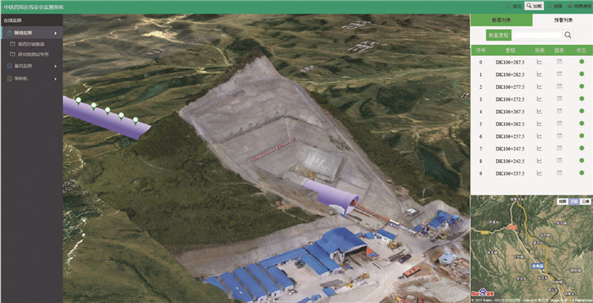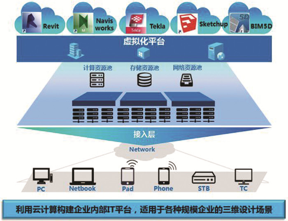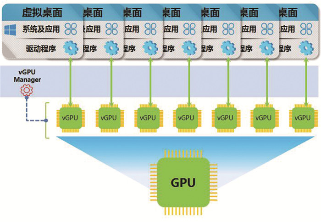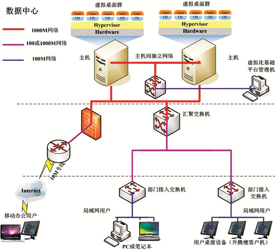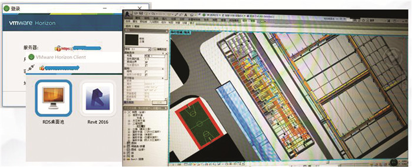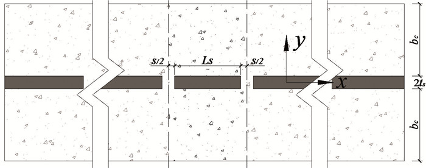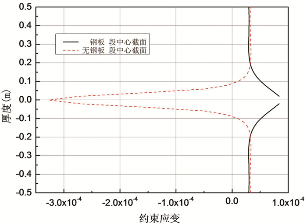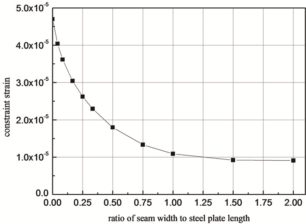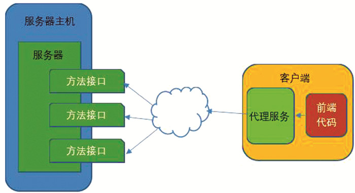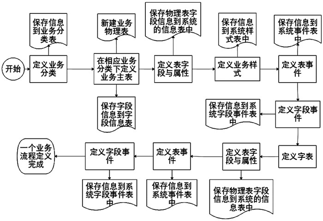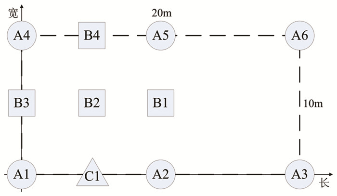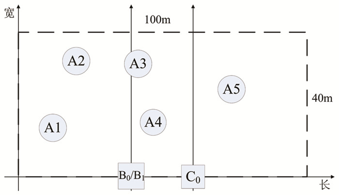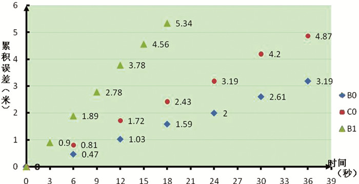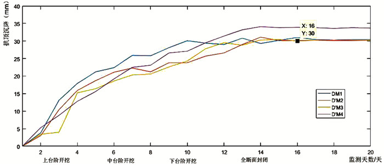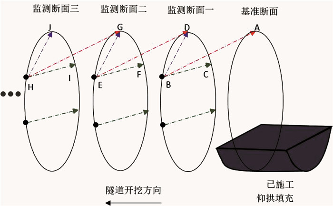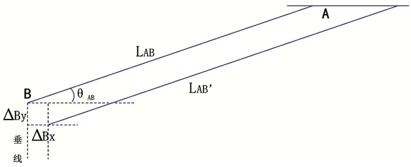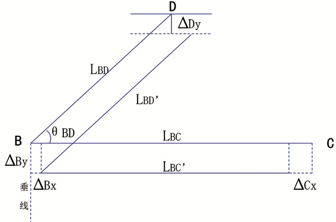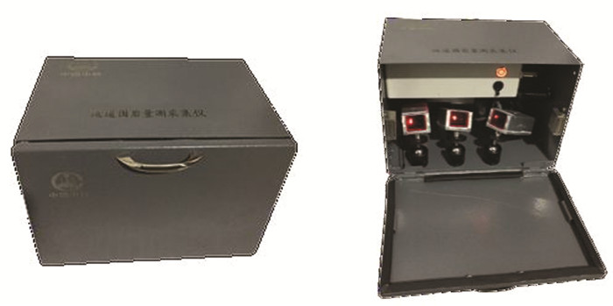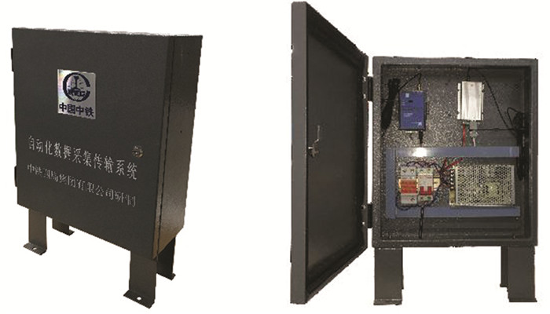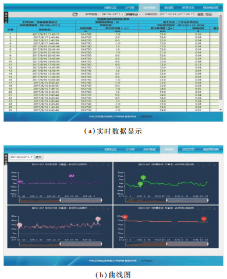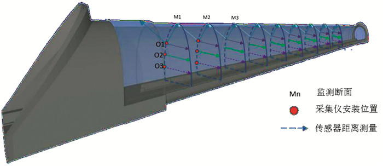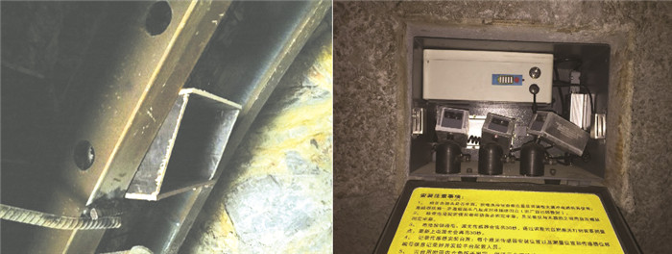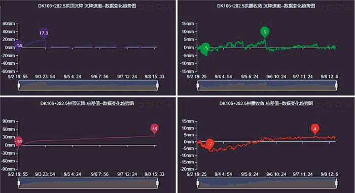Vol. 9, No 6, 2017
Display mode : |
2017, 9(6): 1-6.
doi: 10.16670/j.cnki.cn11-5823/tu.2017.06.01
Abstract:
The integrated platform of 3D co-design in water resource and hydropower project developed by our company is applied in Pakistan Karot hydropower project, which integrates multiple professionals of surveying, geology, hydraulic engineering, mechanical and electric engineering, and construction site layouts. The platform integrates the traditional mode of investigation and design, and establishes a multi-professional 3D survey and design model. During the research stage in engineering survey and design, the plateform is also able to develop multi-dimensional professional work including digital data collecting of geology on site, indoor geological database management, comparison and justification of schemes, accurate modeling and analysis of hydraulic parameters, automatic statistic of quantities, 3D reinforcing, 2D drawing and emulation of work process, thus to provide better quality design products and consulting services for owners.
The integrated platform of 3D co-design in water resource and hydropower project developed by our company is applied in Pakistan Karot hydropower project, which integrates multiple professionals of surveying, geology, hydraulic engineering, mechanical and electric engineering, and construction site layouts. The platform integrates the traditional mode of investigation and design, and establishes a multi-professional 3D survey and design model. During the research stage in engineering survey and design, the plateform is also able to develop multi-dimensional professional work including digital data collecting of geology on site, indoor geological database management, comparison and justification of schemes, accurate modeling and analysis of hydraulic parameters, automatic statistic of quantities, 3D reinforcing, 2D drawing and emulation of work process, thus to provide better quality design products and consulting services for owners.
2017, 9(6): 7-15.
doi: 10.16670/j.cnki.cn11-5823/tu.2017.06.02
Abstract:
The BIM straight-forward scenario is applied on the throughout process of Minmetal Chinasouthern Building design for solutions of many problems, including the precise positioning of the non-linear facade, rearrangement of functional partition, and pipeline integration. Furthermore, emphasizing the advantage of dimension in BIM design, evacuation simulation, etc. is also considered in order to achieve the humanized design. Moreover, BIM based interactive design is also implemented among facade design, landscape design and internal design to provide the proprietor a comprehensive impression and technic support of the project.
The BIM straight-forward scenario is applied on the throughout process of Minmetal Chinasouthern Building design for solutions of many problems, including the precise positioning of the non-linear facade, rearrangement of functional partition, and pipeline integration. Furthermore, emphasizing the advantage of dimension in BIM design, evacuation simulation, etc. is also considered in order to achieve the humanized design. Moreover, BIM based interactive design is also implemented among facade design, landscape design and internal design to provide the proprietor a comprehensive impression and technic support of the project.
2017, 9(6): 16-21.
doi: 10.16670/j.cnki.cn11-5823/tu.2017.06.03
Abstract:
This paper firstly elaborates the difficulties of super-large bridge project management, as well as the status of the application of project controlling in the field of traffic engineering. Through the analysis of defects of project controlling mode in information collection, processing and analysis, as well as analysis of advantages of BIM technology application in the project controlling, a BIM-based project controlling mode is proposed, and a BIM-based project controlling platform is established. The overall structure of the platform consists of eight major functional modules, to achieve the implementation of BIM-based project controlling mode. At last, applications of the platform in the Wuhan Yangsigang Yangtze River Bridge project have achieved good results, which provides useful references for the BIM technology applications in the project controlling mode.
This paper firstly elaborates the difficulties of super-large bridge project management, as well as the status of the application of project controlling in the field of traffic engineering. Through the analysis of defects of project controlling mode in information collection, processing and analysis, as well as analysis of advantages of BIM technology application in the project controlling, a BIM-based project controlling mode is proposed, and a BIM-based project controlling platform is established. The overall structure of the platform consists of eight major functional modules, to achieve the implementation of BIM-based project controlling mode. At last, applications of the platform in the Wuhan Yangsigang Yangtze River Bridge project have achieved good results, which provides useful references for the BIM technology applications in the project controlling mode.
2017, 9(6): 22-27.
doi: 10.16670/j.cnki.cn11-5823/tu.2017.06.04
Abstract:
This study focus on the application of BIM in intelligent operation and maintenance and uses a hospital as case study.An intelligent building operation and maintenance system is developed based on the BIM and big data. By using the mechanized learning method like fault tree analysis and bayesian probability, the system is able to predict the broken equipment and the fault rate of each element, and meanwhile, to send alerts at the first time for the evidence of quick decisions.In the apps on the mobile ends, the mixed reality technology is introduced for a quickly locating of the fault equipments, which provides troubleshooting ordering based on probability of failure.
This study focus on the application of BIM in intelligent operation and maintenance and uses a hospital as case study.An intelligent building operation and maintenance system is developed based on the BIM and big data. By using the mechanized learning method like fault tree analysis and bayesian probability, the system is able to predict the broken equipment and the fault rate of each element, and meanwhile, to send alerts at the first time for the evidence of quick decisions.In the apps on the mobile ends, the mixed reality technology is introduced for a quickly locating of the fault equipments, which provides troubleshooting ordering based on probability of failure.
2017, 9(6): 28-33.
doi: 10.16670/j.cnki.cn11-5823/tu.2017.06.05
Abstract:
In the utility tunnel project mentioned in this paper, an intelligent operation management system for utility tunnel is established combining with modern informatization technologies including BIM, GIS, IoT, big data and cloud computing, which applies the 3D digital model as the basis and the engineering data center as the core. The real-time monitoring technology is applied to monitor and warn the operation of tunnel facilities, and a unified management information platform is established integrating data management, information inquiry, auxiliary decision, command and dispatch, equipment management and asset management. The implementation of the system ensures the safety in operation of utility tunnel, and realizes the integrated, fine and efficient operation management of the utility tunnel.
In the utility tunnel project mentioned in this paper, an intelligent operation management system for utility tunnel is established combining with modern informatization technologies including BIM, GIS, IoT, big data and cloud computing, which applies the 3D digital model as the basis and the engineering data center as the core. The real-time monitoring technology is applied to monitor and warn the operation of tunnel facilities, and a unified management information platform is established integrating data management, information inquiry, auxiliary decision, command and dispatch, equipment management and asset management. The implementation of the system ensures the safety in operation of utility tunnel, and realizes the integrated, fine and efficient operation management of the utility tunnel.
2017, 9(6): 34-41.
doi: 10.16670/j.cnki.cn11-5823/tu.2017.06.06
Abstract:
This project is a BIM application case in subway decoration of the public infrastructure based on the Revit modeling. The subway decoration raises higher functional requirements, and needs massive multi-professional coordination, thus the collaborative management plays a significant role during the whole life cycle of project.Through BIM modeling the project, the Autodesk Forge coordination platform is applied for collaborative management application to implement the overall control of coordination. Specific aspects of applications include the schema optimization, collision check, 3D visibletechnical disclosure, material statistics, finishing material ordering, electrical terminal coordination, signboard display, construction management, sharing platform for QR Code of family library, accumulation of common library files, and etc. The application of collaborative platform enables the transformation from traditional point-to-point communication to multi-party communication at anytime and anywhere. Meanwhile, the efficiency of project management and construction can be improved, as well as better economic and social benefits can be achieved. The work of this paper can provide references for similar projects construction management.
This project is a BIM application case in subway decoration of the public infrastructure based on the Revit modeling. The subway decoration raises higher functional requirements, and needs massive multi-professional coordination, thus the collaborative management plays a significant role during the whole life cycle of project.Through BIM modeling the project, the Autodesk Forge coordination platform is applied for collaborative management application to implement the overall control of coordination. Specific aspects of applications include the schema optimization, collision check, 3D visibletechnical disclosure, material statistics, finishing material ordering, electrical terminal coordination, signboard display, construction management, sharing platform for QR Code of family library, accumulation of common library files, and etc. The application of collaborative platform enables the transformation from traditional point-to-point communication to multi-party communication at anytime and anywhere. Meanwhile, the efficiency of project management and construction can be improved, as well as better economic and social benefits can be achieved. The work of this paper can provide references for similar projects construction management.
2017, 9(6): 42-47.
doi: 10.16670/j.cnki.cn11-5823/tu.2017.06.07
Abstract:
The Nanning Air and Sea Plaza project is a high-rise building integrating the office building, business center and basement as a whole, with total construction area of 420 thousand square meters. In this construction project, the key points and main difficulties include large construction area, long construction period, large scaled mechanical and electrical engineering, complex system linkage debugging, multiple vertical pipelines, complex professional equipment in all entire professions, and etc. This project takes the BIM technology as the project management and technical measures, covering all aspects of the design and construction of the organization, including joint examination of construction drawings, collaborative design, integrated optimization of pipelines, design development, cost control, VR virtual, and etc. Application of BIM has ensured the successful implementation of the project, solved multiple graph problems of collisions, and finally improved the quality of the project construction and the comprehensive management level of the project.
The Nanning Air and Sea Plaza project is a high-rise building integrating the office building, business center and basement as a whole, with total construction area of 420 thousand square meters. In this construction project, the key points and main difficulties include large construction area, long construction period, large scaled mechanical and electrical engineering, complex system linkage debugging, multiple vertical pipelines, complex professional equipment in all entire professions, and etc. This project takes the BIM technology as the project management and technical measures, covering all aspects of the design and construction of the organization, including joint examination of construction drawings, collaborative design, integrated optimization of pipelines, design development, cost control, VR virtual, and etc. Application of BIM has ensured the successful implementation of the project, solved multiple graph problems of collisions, and finally improved the quality of the project construction and the comprehensive management level of the project.
2017, 9(6): 48-54.
doi: 10.16670/j.cnki.cn11-5823/tu.2017.06.08
Abstract:
The Li-ling International Ceramic Exhibition Hall is a large-scaled public building, with complexed underground pipelines involving many professions, which raises high requirements for clearance and large-scaled ceiling areas. The traditional 2D pipeline construction method possesses many limitations, mainly embodied in the areas including coordination of different specialties, rational order arrangement of installations, and clearance optimization. For the effective implementation of the mechanical and electrical pipeline constructions, the BIM technology is adopted to optimize the pipeline installation process, to improve the first pass rate of the pipeline installation and pump house optimization efficiency, and to save the construction period. The application achieved good economic and social benefits, and can provide reference for similar engineering applications.
The Li-ling International Ceramic Exhibition Hall is a large-scaled public building, with complexed underground pipelines involving many professions, which raises high requirements for clearance and large-scaled ceiling areas. The traditional 2D pipeline construction method possesses many limitations, mainly embodied in the areas including coordination of different specialties, rational order arrangement of installations, and clearance optimization. For the effective implementation of the mechanical and electrical pipeline constructions, the BIM technology is adopted to optimize the pipeline installation process, to improve the first pass rate of the pipeline installation and pump house optimization efficiency, and to save the construction period. The application achieved good economic and social benefits, and can provide reference for similar engineering applications.
2017, 9(6): 55-60.
doi: 10.16670/j.cnki.cn11-5823/tu.2017.06.09
Abstract:
Residential decoration projects possess characteristics of small volume, dependent on designer's scheme for signing, involving numerous professionals and technological links, and uncontrollable project cycle. This paper introduces a villa decoration project team using our independently developed platform by enterprise, 'DIM+', to apply BIM technology during the whole process from conceptual design to completion.Through collecting and sorting out all information generated or existed in different project phases, a decoration information model can be built precisely. Based on the model, the information can be transferred and used in the whole process of the project, and at the same time, multiple information systems can be operated collaboratively, which effectively achieves the BIM technology application in the residential decoration industry.
Residential decoration projects possess characteristics of small volume, dependent on designer's scheme for signing, involving numerous professionals and technological links, and uncontrollable project cycle. This paper introduces a villa decoration project team using our independently developed platform by enterprise, 'DIM+', to apply BIM technology during the whole process from conceptual design to completion.Through collecting and sorting out all information generated or existed in different project phases, a decoration information model can be built precisely. Based on the model, the information can be transferred and used in the whole process of the project, and at the same time, multiple information systems can be operated collaboratively, which effectively achieves the BIM technology application in the residential decoration industry.
2017, 9(6): 61-66.
doi: 10.16670/j.cnki.cn11-5823/tu.2017.06.10
Abstract:
Based on the situation analysis of the traditional job instruction and 3D job instruction, this paper develops a BIM-based 3D instruction system, which combining with the traditional job instruction, takes the technical index, the key points of operation, and resource allocation as the core, the process flow as the main line, and the BIM model as the carrier.The system consists of basic databases, editing clients and browsing clients. The basic data is composed of BIM models and documents, which are stored in the cloud platform.Through editing clients can implement the import of basic data, the correlation between data, the audit and release of 3D job instruction, and etc. Browsing client can be used for the 3D visualization of the job instruction. The system developed in this paper enables mobile office and visual guidance on site construction of the job instruction, and forms aknowledge library of 3D job instruction, making the instruction more intuitive and convenient.
Based on the situation analysis of the traditional job instruction and 3D job instruction, this paper develops a BIM-based 3D instruction system, which combining with the traditional job instruction, takes the technical index, the key points of operation, and resource allocation as the core, the process flow as the main line, and the BIM model as the carrier.The system consists of basic databases, editing clients and browsing clients. The basic data is composed of BIM models and documents, which are stored in the cloud platform.Through editing clients can implement the import of basic data, the correlation between data, the audit and release of 3D job instruction, and etc. Browsing client can be used for the 3D visualization of the job instruction. The system developed in this paper enables mobile office and visual guidance on site construction of the job instruction, and forms aknowledge library of 3D job instruction, making the instruction more intuitive and convenient.
2017, 9(6): 67-72.
doi: 10.16670/j.cnki.cn11-5823/tu.2017.06.11
Abstract:
In view of the difficulty and complexity of extracting the information of the tunnel excavation faces during the tunnel construction, this paper uses the image processing method to implement the statistics and analysis of the geological information of the tunnel excavation faces. The study is done with the help of image processing of OpenCV. Firstly, contrast-limited adaptive histogram equalization is applied to improve the image quality and provide a sharp image for the subsequent sharpening process. Then the sharpening operation using Laplace operator is adopted to highlight the edge information. Finally, the edge detection is performed by using Canny operator. The results of edge detection are detected by Hough transform, and the straight line description and statistics of rock formation and joint are generated. The results will generate the geological sketch of the excavation faces. The statistics and analysis of the detected lines will provide technical support for the determination of the grade of surrounding rock and the geological analysis.
In view of the difficulty and complexity of extracting the information of the tunnel excavation faces during the tunnel construction, this paper uses the image processing method to implement the statistics and analysis of the geological information of the tunnel excavation faces. The study is done with the help of image processing of OpenCV. Firstly, contrast-limited adaptive histogram equalization is applied to improve the image quality and provide a sharp image for the subsequent sharpening process. Then the sharpening operation using Laplace operator is adopted to highlight the edge information. Finally, the edge detection is performed by using Canny operator. The results of edge detection are detected by Hough transform, and the straight line description and statistics of rock formation and joint are generated. The results will generate the geological sketch of the excavation faces. The statistics and analysis of the detected lines will provide technical support for the determination of the grade of surrounding rock and the geological analysis.
2017, 9(6): 73-77.
doi: 10.16670/j.cnki.cn11-5823/tu.2017.06.12
Abstract:
This paper explores the application of BIM technology in the process of detailed design, manufacturing and processing of prefabricated buildings based on the project case of prefabricated residential buildings in Shanghai.The project adopts a plug-in of Autodesk Revit named Precast through secondary development to split components of the residential buildings, and then to design the connection units of planar concrete components, e.g. boards and walls.For non-planar components, e.g. the balcony slab, prefabricated beam and staircase, the Trimble Tekla Structure is used for modeling seperatly. After building model is completed, the software automatically creates the detailed drawings and generates the material list based on processing chart template form the users, which is convenient for component processing plant to summarize the materials.
This paper explores the application of BIM technology in the process of detailed design, manufacturing and processing of prefabricated buildings based on the project case of prefabricated residential buildings in Shanghai.The project adopts a plug-in of Autodesk Revit named Precast through secondary development to split components of the residential buildings, and then to design the connection units of planar concrete components, e.g. boards and walls.For non-planar components, e.g. the balcony slab, prefabricated beam and staircase, the Trimble Tekla Structure is used for modeling seperatly. After building model is completed, the software automatically creates the detailed drawings and generates the material list based on processing chart template form the users, which is convenient for component processing plant to summarize the materials.
2017, 9(6): 78-82.
doi: 10.16670/j.cnki.cn11-5823/tu.2017.06.13
Abstract:
The Beijing urban sub-center project possesses three characteristics including extreme time limit stress, high technology content and high construction requirements. From the early planning stages to the final delivery process, the BIM technology is employed for BIM management in all aspects including the technology, schedule, cost, quality, safety, and etc. Our goal is to use BIM technology as the management tool, to solve the difficulties of project management, and to improve the efficiency and decision-making ability of field management. For example, BIM is applied in the whole process of steel structure, so as to promote the performance, to achieve the BIM-based efficiency promotion of project reduction in project, and to realize informatization of project quality and safety management. At the same time, a self-developed intelligent construction management platform is established to implement the technology informatization and management modularization in the process of building construction. Information transformation is no longer from one department to another department, but from department to the project, which breaks the information barrier. The BIM technology is applied by the entire staff, complete professional and whole process, to improve the project management level and realize the perfect performance of the project.
The Beijing urban sub-center project possesses three characteristics including extreme time limit stress, high technology content and high construction requirements. From the early planning stages to the final delivery process, the BIM technology is employed for BIM management in all aspects including the technology, schedule, cost, quality, safety, and etc. Our goal is to use BIM technology as the management tool, to solve the difficulties of project management, and to improve the efficiency and decision-making ability of field management. For example, BIM is applied in the whole process of steel structure, so as to promote the performance, to achieve the BIM-based efficiency promotion of project reduction in project, and to realize informatization of project quality and safety management. At the same time, a self-developed intelligent construction management platform is established to implement the technology informatization and management modularization in the process of building construction. Information transformation is no longer from one department to another department, but from department to the project, which breaks the information barrier. The BIM technology is applied by the entire staff, complete professional and whole process, to improve the project management level and realize the perfect performance of the project.
2017, 9(6): 83-88.
doi: 10.16670/j.cnki.cn11-5823/tu.2017.06.14
Abstract:
To further promote the application of BIM technology in domestic construction industry, this paper discusses the resistance of construction workers to the change of BIM technology from the perspective of psychological capital of consciousness and attitude.Firstly, it shows that the study of psychological capital in individual dimension needs to be deepened.Secondly, the two dimensions of psychological capital are introduced.Thirdly, the research model is constructed based on individual innovation, group complementarity, and etc.Then, the reliability and validity of the scale are statistically analyzed by using SPSS software.Finally, a multiple questionnaire method is carried out for difference analysis, correlation analysis and regression analysis.Therefore, the hypothesisis verified that the group psychological capital of the constructions is negatively correlated with the BIM technology change resistance.
To further promote the application of BIM technology in domestic construction industry, this paper discusses the resistance of construction workers to the change of BIM technology from the perspective of psychological capital of consciousness and attitude.Firstly, it shows that the study of psychological capital in individual dimension needs to be deepened.Secondly, the two dimensions of psychological capital are introduced.Thirdly, the research model is constructed based on individual innovation, group complementarity, and etc.Then, the reliability and validity of the scale are statistically analyzed by using SPSS software.Finally, a multiple questionnaire method is carried out for difference analysis, correlation analysis and regression analysis.Therefore, the hypothesisis verified that the group psychological capital of the constructions is negatively correlated with the BIM technology change resistance.
2017, 9(6): 89-93.
doi: 10.16670/j.cnki.cn11-5823/tu.2017.06.15
Abstract:
This paper takes a certain tunnel project in Yinxi high speed rail as an example, to introduce the independent R & D technology of automatic monitoring technology on the tunnel surrounding rock measurement, and the establishment of safety monitoring platform using GIS, BIM and IoT (Internet of Things). The platform gives full play to the advantages of BIM model information integration and visualization, and realizes the integration, transfer and share of information of high-speed railway tunnel monitoring measurement in the BIM model from the practical application level.
This paper takes a certain tunnel project in Yinxi high speed rail as an example, to introduce the independent R & D technology of automatic monitoring technology on the tunnel surrounding rock measurement, and the establishment of safety monitoring platform using GIS, BIM and IoT (Internet of Things). The platform gives full play to the advantages of BIM model information integration and visualization, and realizes the integration, transfer and share of information of high-speed railway tunnel monitoring measurement in the BIM model from the practical application level.
2017, 9(6): 94-98.
doi: 10.16670/j.cnki.cn11-5823/tu.2017.06.16
Abstract:
The rapid development of BIM technology proposes higher requirements for the configuration of hardware resources, which can lead to exorbitant cost for simply upgrading hardware. This paper builds a virtual cloud desktop using desktop virtualization technology based on IDC (Internet Data Center) hardware and network resources. The combination of the BIM technology and virtual cloud desktop technology is able to meet the needs of 30 users at the same time, to build a BIM exclusive cloud desktop with personalized configuration of hardware and software, and to achieve the configuration upgrades only using the thin terminals, intelligent terminal or existing PC devices. The goal is to create a convenient, safe, efficient, low-cost and energy-saving way of work, and to provide technical support for BIM collaborative design, construction management and professional operation and maintenance.
The rapid development of BIM technology proposes higher requirements for the configuration of hardware resources, which can lead to exorbitant cost for simply upgrading hardware. This paper builds a virtual cloud desktop using desktop virtualization technology based on IDC (Internet Data Center) hardware and network resources. The combination of the BIM technology and virtual cloud desktop technology is able to meet the needs of 30 users at the same time, to build a BIM exclusive cloud desktop with personalized configuration of hardware and software, and to achieve the configuration upgrades only using the thin terminals, intelligent terminal or existing PC devices. The goal is to create a convenient, safe, efficient, low-cost and energy-saving way of work, and to provide technical support for BIM collaborative design, construction management and professional operation and maintenance.
2017, 9(6): 99-103.
doi: 10.16670/j.cnki.cn11-5823/tu.2017.06.17
Abstract:
In view of the early cracking problem of the steel plate reinforced concrete shear wall, the influence of steel plate slottingon the early crack resistance of the composite shear wall was studied. Firstly, based on the assumption of sectional constraint strain distribution, the approximate calculation formula of concrete constraint strain of the steel plate slottingreinforced concrete shear wall under isothermal load is derived. Then, the finite element analysis method is used to verify the availability of the approximate formula by example analysis and comparison. Through approximate formula and finite element analysis, it isshowed that under the negative isothermal load, slotting steel plate would increase the tensile strain of internal concrete and decrease the external, and when the length betweencenters of slots or the length of the steel plate is fixed, the larger the seam spacing is, the more obvious the internal increasing and external decreasing effect would be. Finally, through analysis and discussion, it is concluded that under certain conditions, the early cracking resistance of the steel platereinforced concrete shear wall could be improved by slotting the steel plate.
In view of the early cracking problem of the steel plate reinforced concrete shear wall, the influence of steel plate slottingon the early crack resistance of the composite shear wall was studied. Firstly, based on the assumption of sectional constraint strain distribution, the approximate calculation formula of concrete constraint strain of the steel plate slottingreinforced concrete shear wall under isothermal load is derived. Then, the finite element analysis method is used to verify the availability of the approximate formula by example analysis and comparison. Through approximate formula and finite element analysis, it isshowed that under the negative isothermal load, slotting steel plate would increase the tensile strain of internal concrete and decrease the external, and when the length betweencenters of slots or the length of the steel plate is fixed, the larger the seam spacing is, the more obvious the internal increasing and external decreasing effect would be. Finally, through analysis and discussion, it is concluded that under certain conditions, the early cracking resistance of the steel platereinforced concrete shear wall could be improved by slotting the steel plate.
2017, 9(6): 104-107.
doi: 10.16670/j.cnki.cn11-5823/tu.2017.06.18
Abstract:
With the rapid-developing Internet technology and constant-emerging new skills, the information platforms also need to be updated to adapt to more diverse needs and lager data.Limited to the development of technology before, the traditional information development platform, which employs the development mode of combinedfront-end and back-end, can be functional restricted to each other at the front and back ends, which leads to low efficiency in interacting with large numbers of data, and heavy work in platform maintaining and upgrading. In this paper, a new platform is designed and developed by using front-end and back-end separation, which enables the separate distribution of the back-end service components for more efficient and standardized services. The front-end realizes various functions by calling different components, providing the underlying technology architecture and general module, which enables developers to concentrate more on industry business. On that basis, the design objectives, infrastructure design, functional design, and etc. are elaborated in the paper.
With the rapid-developing Internet technology and constant-emerging new skills, the information platforms also need to be updated to adapt to more diverse needs and lager data.Limited to the development of technology before, the traditional information development platform, which employs the development mode of combinedfront-end and back-end, can be functional restricted to each other at the front and back ends, which leads to low efficiency in interacting with large numbers of data, and heavy work in platform maintaining and upgrading. In this paper, a new platform is designed and developed by using front-end and back-end separation, which enables the separate distribution of the back-end service components for more efficient and standardized services. The front-end realizes various functions by calling different components, providing the underlying technology architecture and general module, which enables developers to concentrate more on industry business. On that basis, the design objectives, infrastructure design, functional design, and etc. are elaborated in the paper.
2017, 9(6): 108-112.
doi: 10.16670/j.cnki.cn11-5823/tu.2017.06.19
Abstract:
To improve the monitoring, statistics and anti-theft management level of the valuable materials in the construction site, the new location technology for valuable materials on construction site based on the ultra-wideband radio frequency technology (UWB) is adopted in addition to traditional approach of people-oriented management. Based on positioning tests under the static closed and dynamic open environment separately, two construction site layout methods are put forward using UWB signal receiver and tag transmitter, which are suggested in practice. It is better to choose UWB positioning as main technique in the static closed environment, while manual as main management in the dynamic open environment.
To improve the monitoring, statistics and anti-theft management level of the valuable materials in the construction site, the new location technology for valuable materials on construction site based on the ultra-wideband radio frequency technology (UWB) is adopted in addition to traditional approach of people-oriented management. Based on positioning tests under the static closed and dynamic open environment separately, two construction site layout methods are put forward using UWB signal receiver and tag transmitter, which are suggested in practice. It is better to choose UWB positioning as main technique in the static closed environment, while manual as main management in the dynamic open environment.
2017, 9(6): 113-117.
doi: 10.16670/j.cnki.cn11-5823/tu.2017.06.20
Abstract:
A set of automatic tunnel monitoring measurement system is developed by combining high-precision laser ranging sensor technology and Internet of things technology on the basis of interior deformation theory of tunnel arch and side wall rock. This system enables the real-time monitoring on the tunnel vault settlement and clearance change.The system has been applied in a tunnel of the YinXi high-speed railway project, and the automation and informatization of tunnel monitoring measurement have been basically realized.
A set of automatic tunnel monitoring measurement system is developed by combining high-precision laser ranging sensor technology and Internet of things technology on the basis of interior deformation theory of tunnel arch and side wall rock. This system enables the real-time monitoring on the tunnel vault settlement and clearance change.The system has been applied in a tunnel of the YinXi high-speed railway project, and the automation and informatization of tunnel monitoring measurement have been basically realized.
















