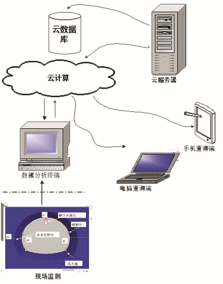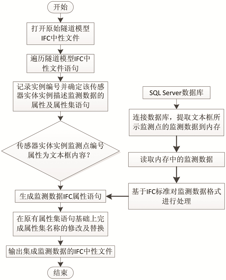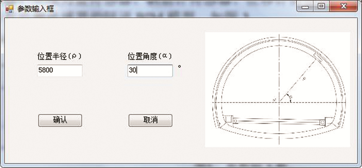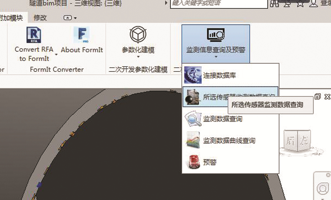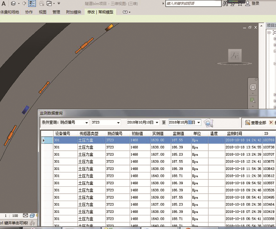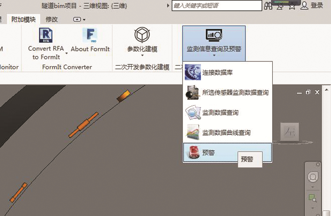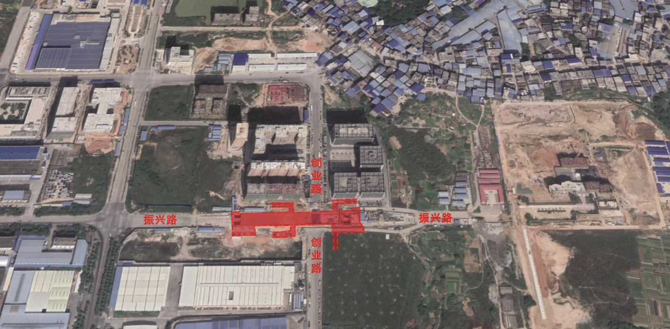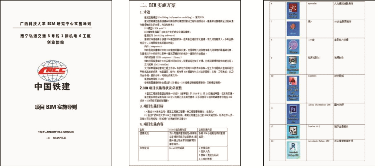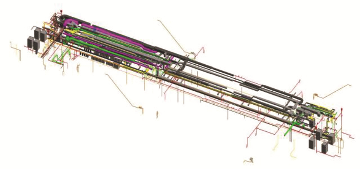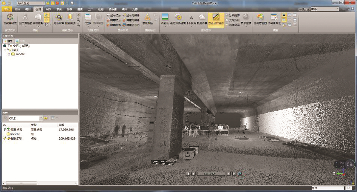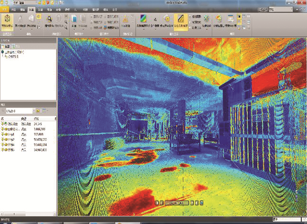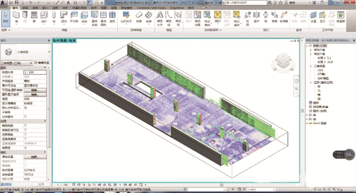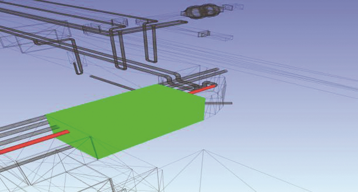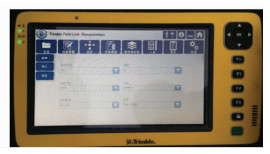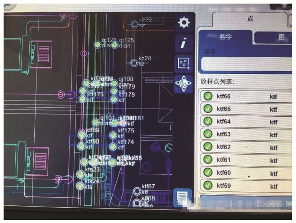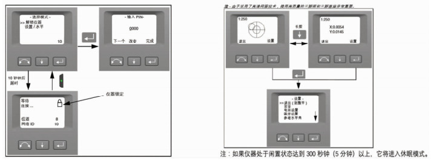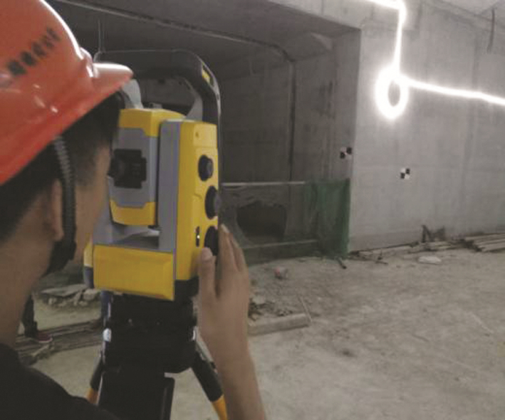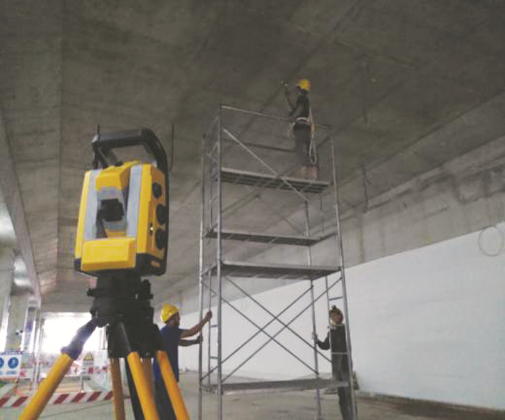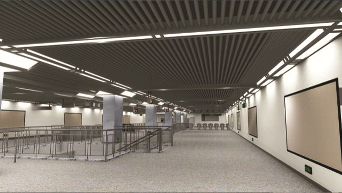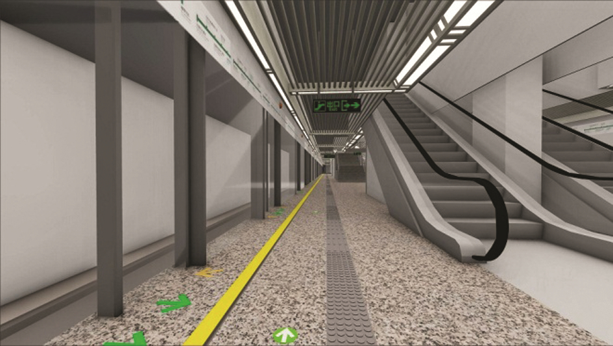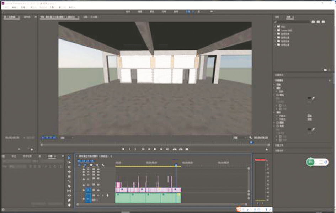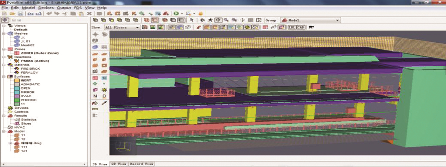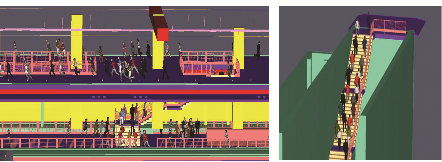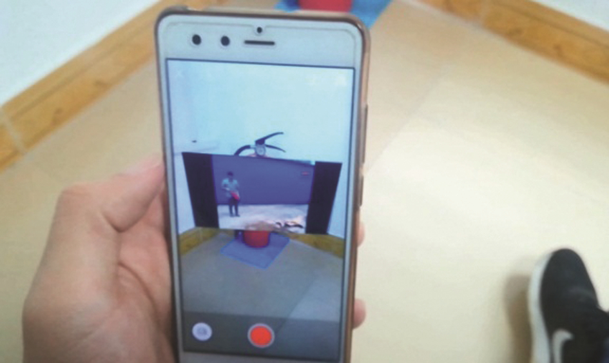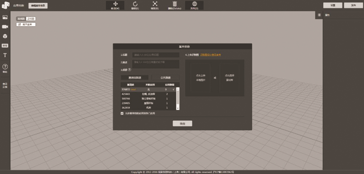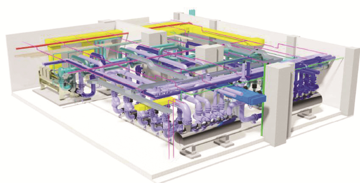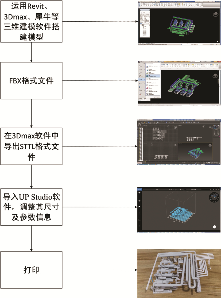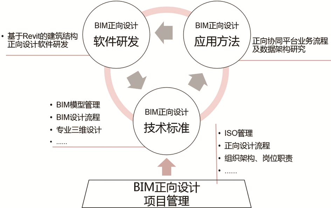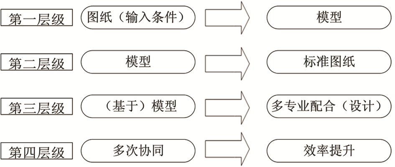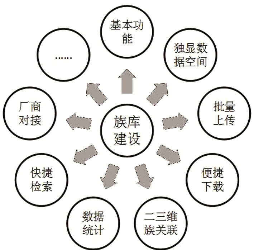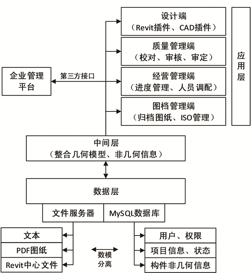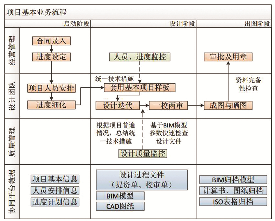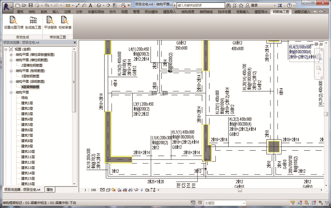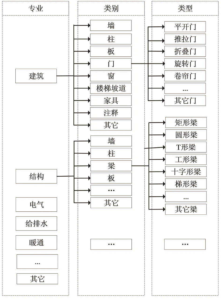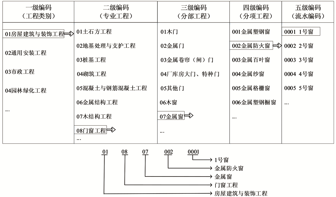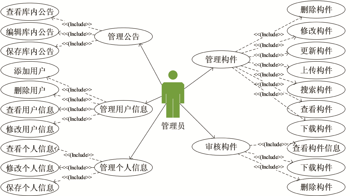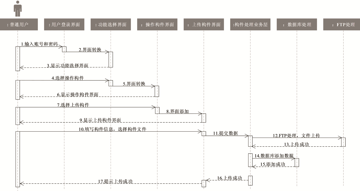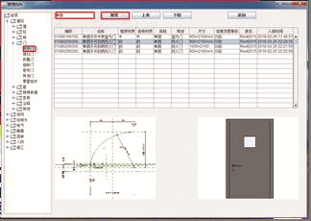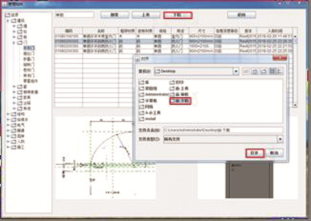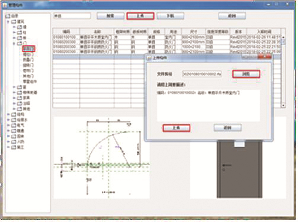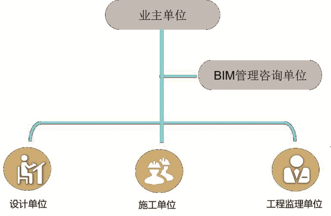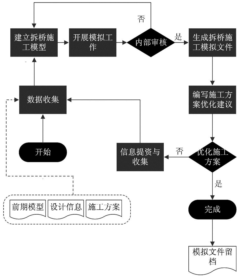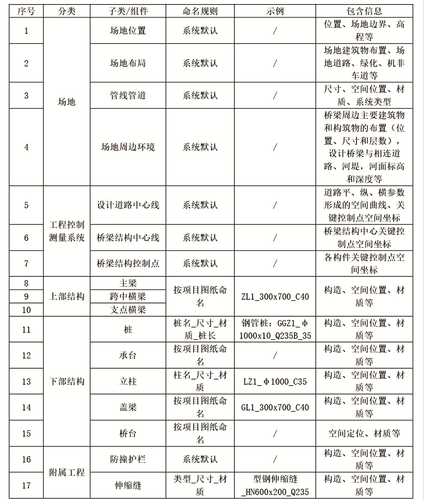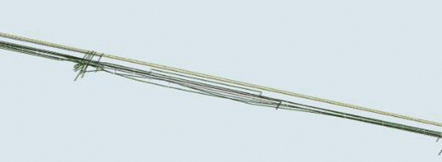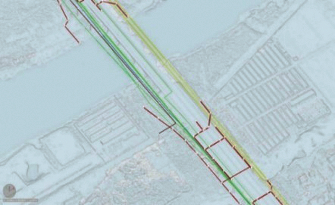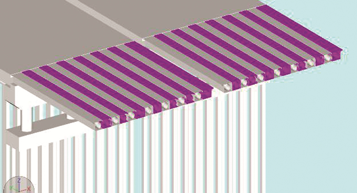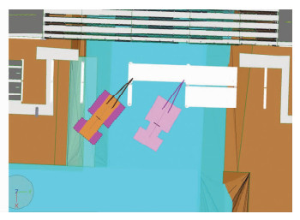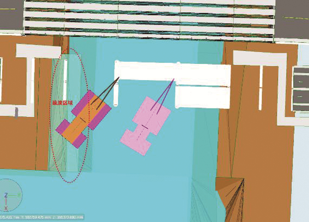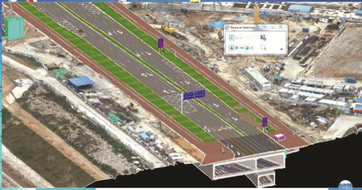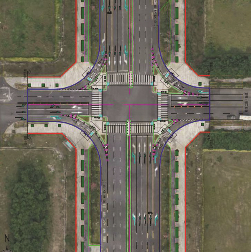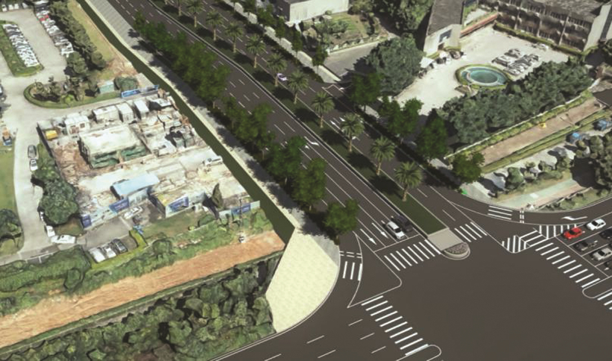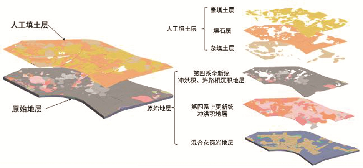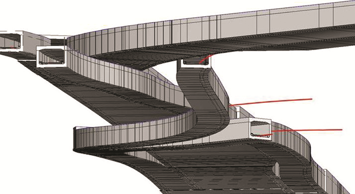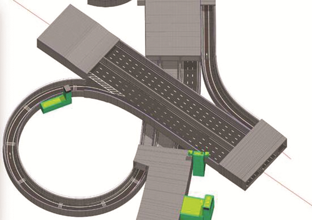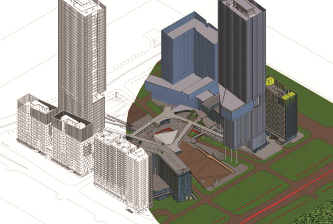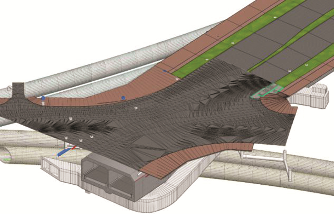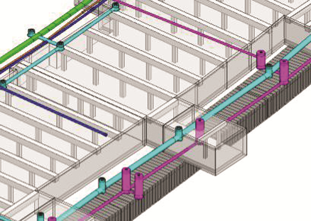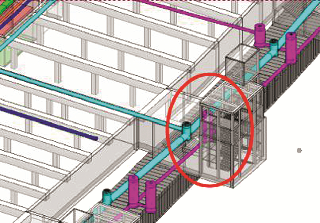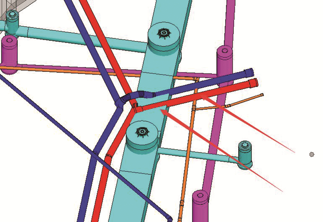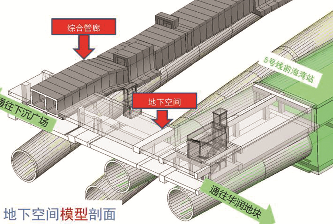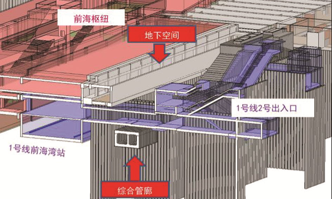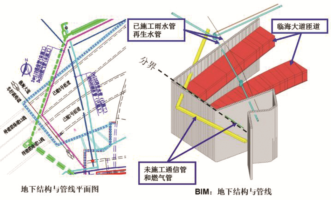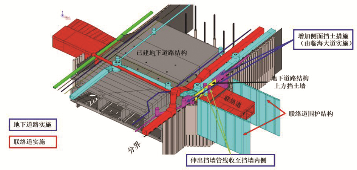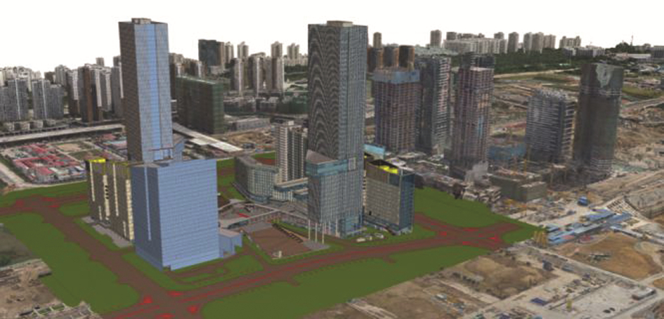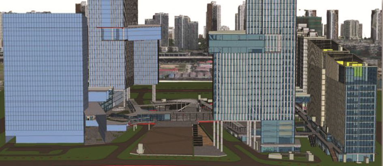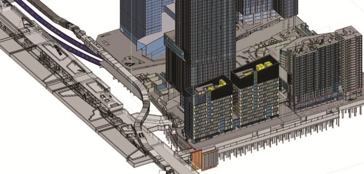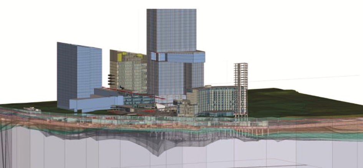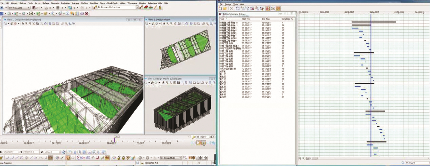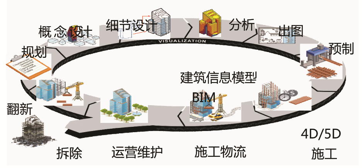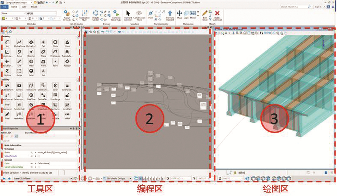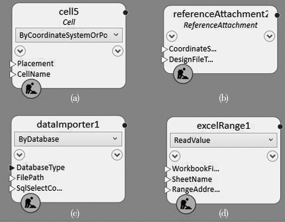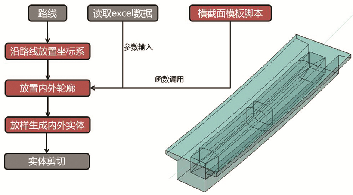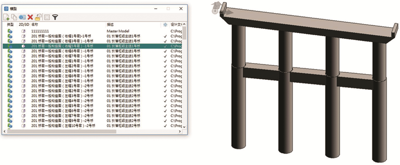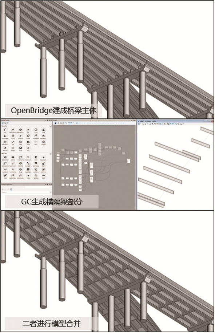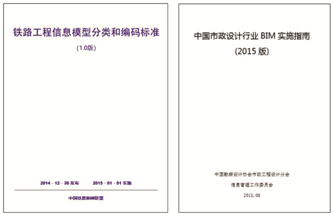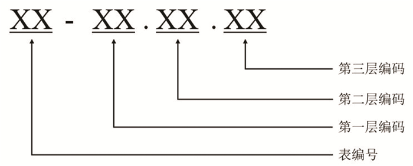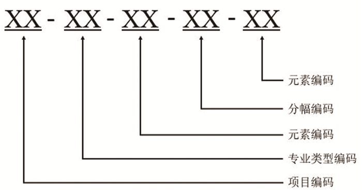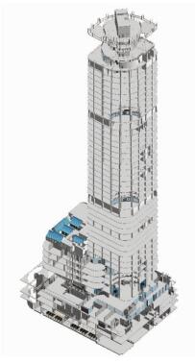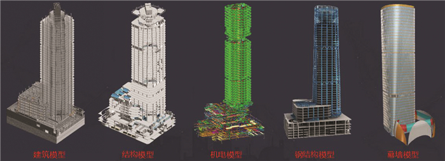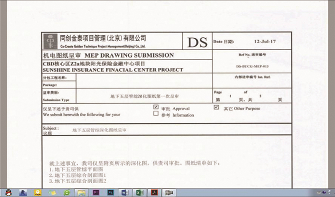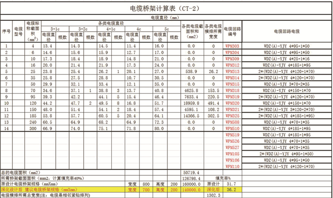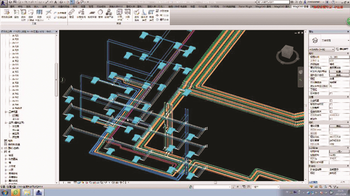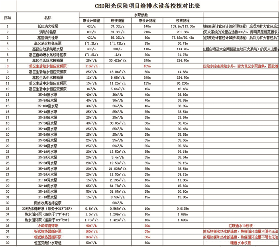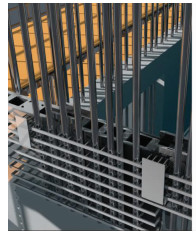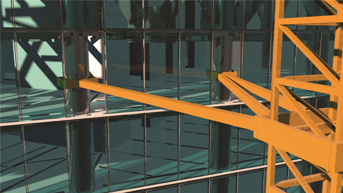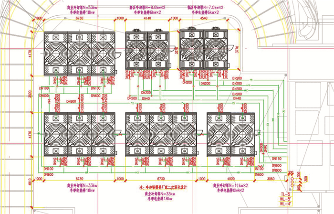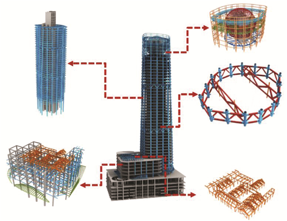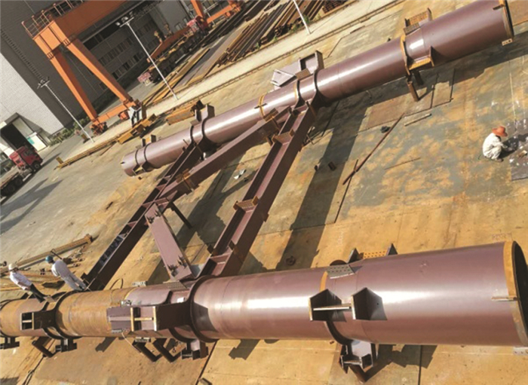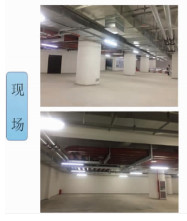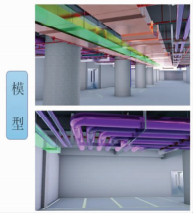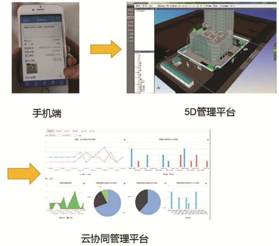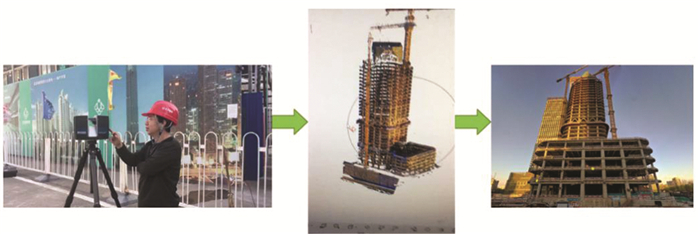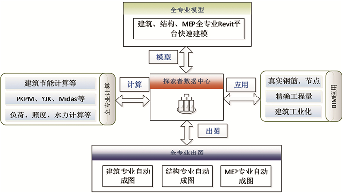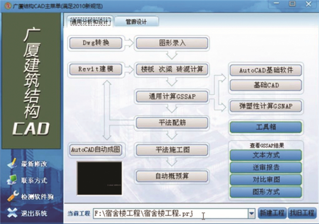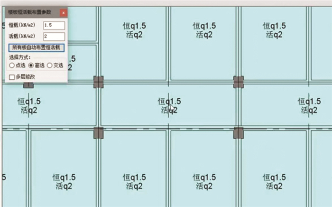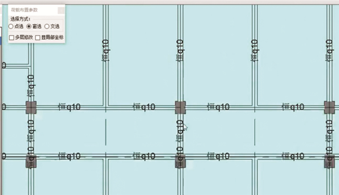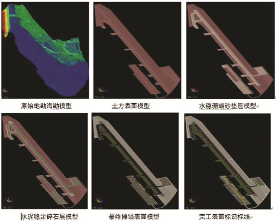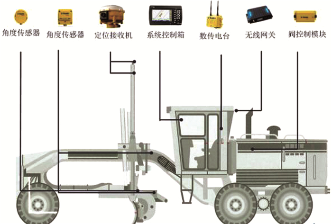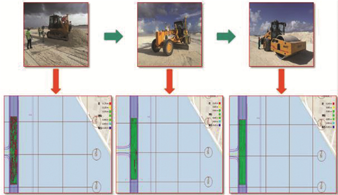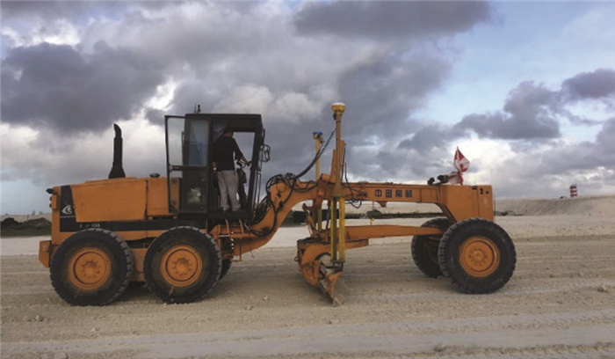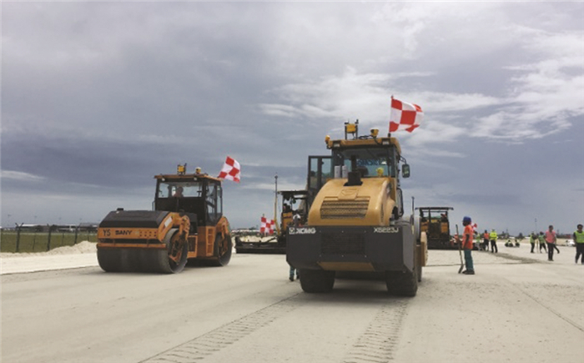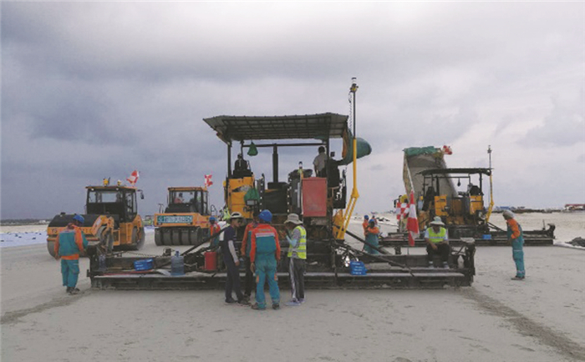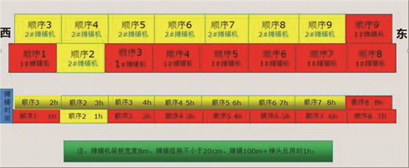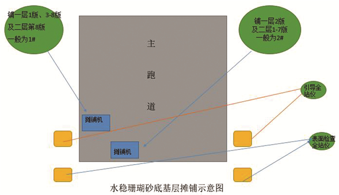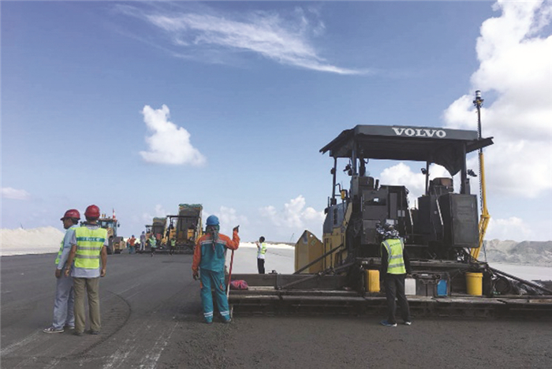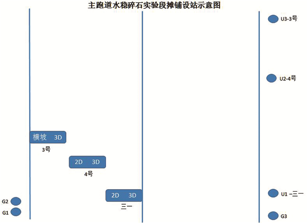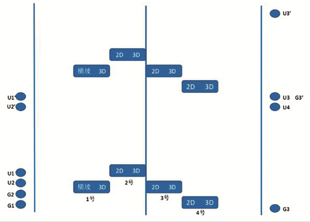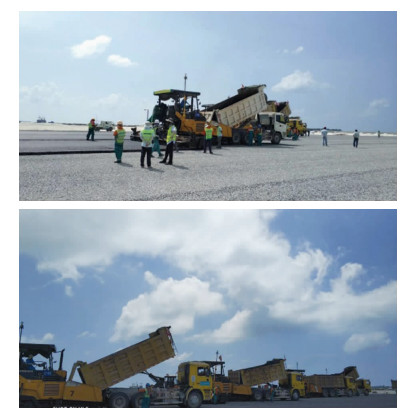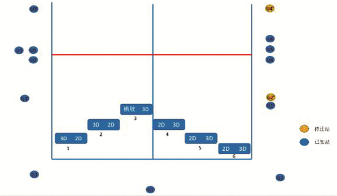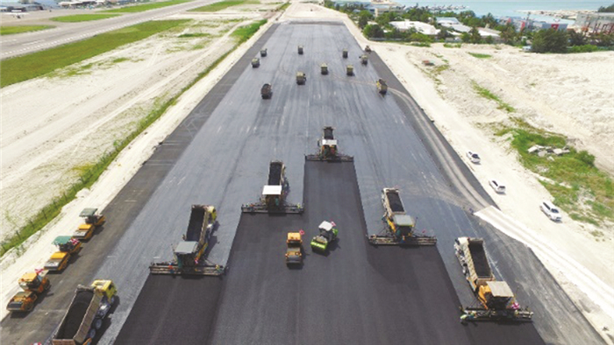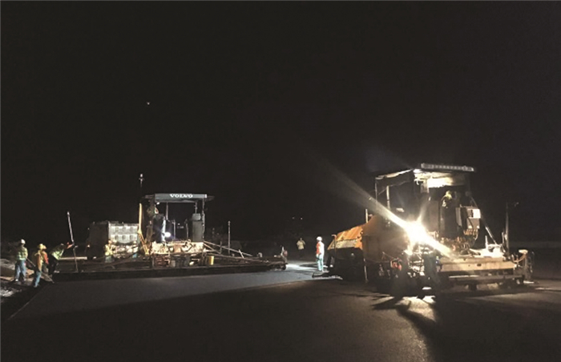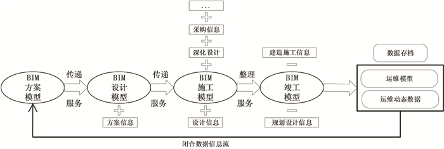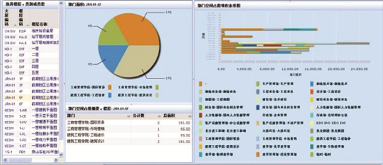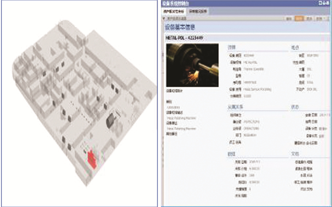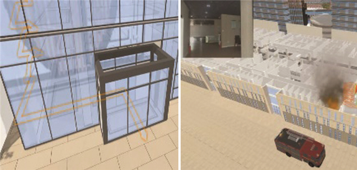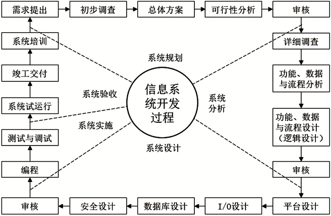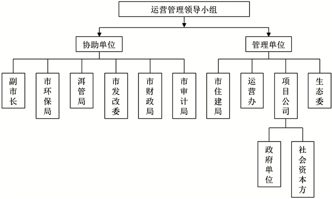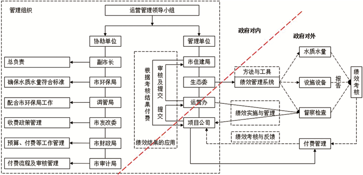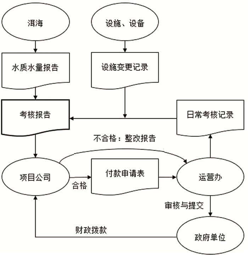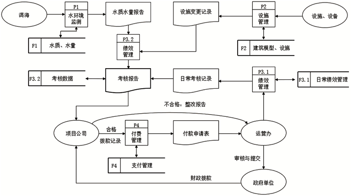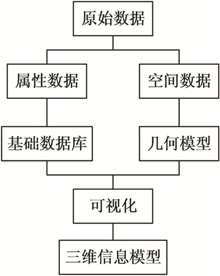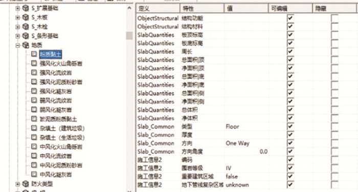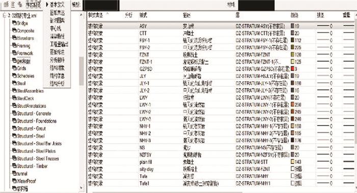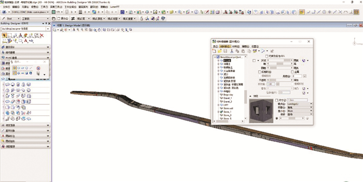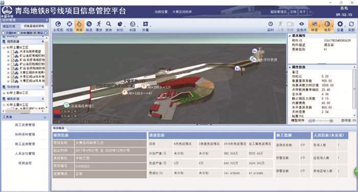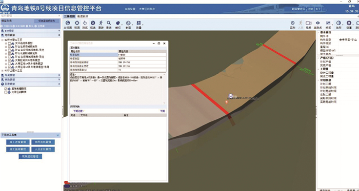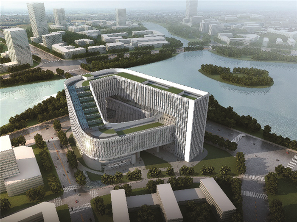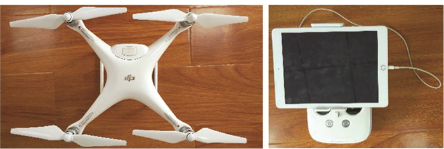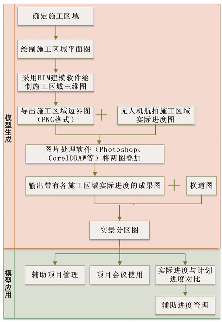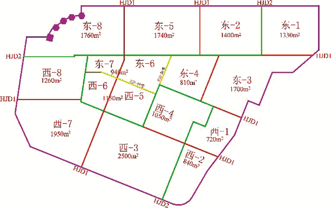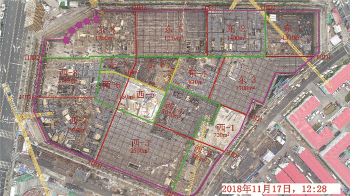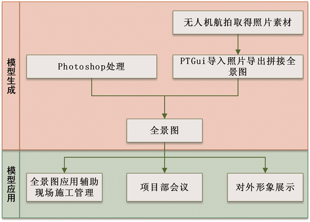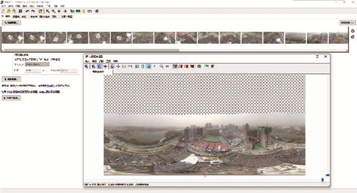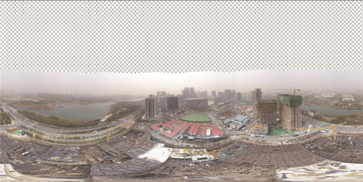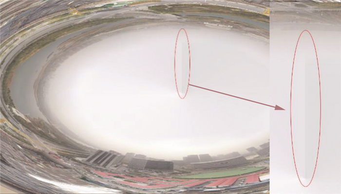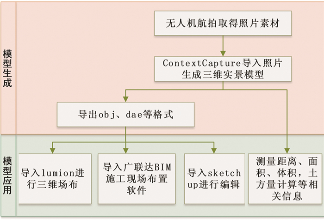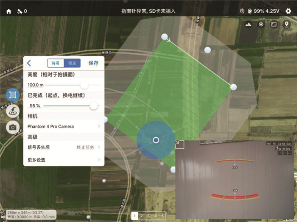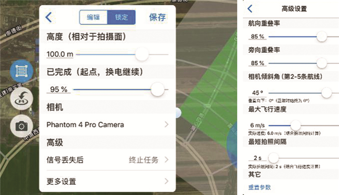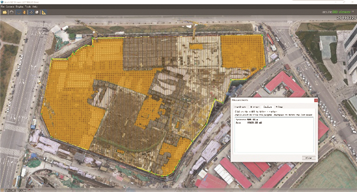Vol. 11, No 5, 2019
Display mode : |
2019, 11(5): 1-6.
doi: 10.16670/j.cnki.cn11-5823/tu.2019.05.01
Abstract:
The application of BIM technology in the tunnel engineering becomes an emerging development field, and the combination of BIM technology with tunnel engineering monitoring and measurement is a cutting-edge topic with great engineering significance. Following the extension method of monitoring information proposed by the IFC standard, this paper extends the attribute set based on IFC for the data model and information not provided by the standard. The works of secondary development enables the modeling works accomplished efficiently and accurately by inputting specified parameters in Revit modeling environment. When a tunnel model based on IFC data standard is opened by using the Revit software, monitoring data can be viewed and analyzed, and early warning function can be realized. The research of this paper provides basis for using BIM technology to guide tunnel construction, disease detection and maintenance during tunnel operation.
The application of BIM technology in the tunnel engineering becomes an emerging development field, and the combination of BIM technology with tunnel engineering monitoring and measurement is a cutting-edge topic with great engineering significance. Following the extension method of monitoring information proposed by the IFC standard, this paper extends the attribute set based on IFC for the data model and information not provided by the standard. The works of secondary development enables the modeling works accomplished efficiently and accurately by inputting specified parameters in Revit modeling environment. When a tunnel model based on IFC data standard is opened by using the Revit software, monitoring data can be viewed and analyzed, and early warning function can be realized. The research of this paper provides basis for using BIM technology to guide tunnel construction, disease detection and maintenance during tunnel operation.
2019, 11(5): 7-18.
doi: 10.16670/j.cnki.cn11-5823/tu.2019.05.02
Abstract:
The Chuangye Road Station of Nanning Rail Transit Line 3 is located at the intersection of Chuangye Road and Zhenxing Road, Xixiangtang District, Nanning City, Guangxi Province, with the length direction along the east-west direction of Zhenxing Road. The station is a typical station in the form of a two-story single-column island platform. The total length of the outsourcing is 210m, the standard section width is 19.7m, and there are 4 entrances or exits. The B1 floor is the subway hall, and the B2 floor is the subway platform, with 2, 805 m2 public area in total. There are many difficulties faced by the Chuangye Road Station project, including poor natural lighting conditions on the working surface of the subway station, deviations in the size of the main structure and installation drawings, densely layered pipelines in various systems, multiple layers and processes in the cross-operation, large number of professional cooperation interfaces, narrow transport corridor for large equipment, high quality requirements, and etc. Through the establishment of university-company joint research team on BIM technology, over ten applications of BIM technology on electromechanical engineering during construction stages have been studied and realized, including BIM-based 3D laser scanning and lofting technology, integrated deepening design of electromechanical pipelines, deepening and application of fine decoration, visual construction and construction, safety fire evacuation simulation, AR application, scale 3D printing technology. More than ten construction stages of mechanical and electrical engineering BIM technology application research, and etc. The studies provide practical examples for the typical station of the subway to improve quality and efficiency through BIM application research.
The Chuangye Road Station of Nanning Rail Transit Line 3 is located at the intersection of Chuangye Road and Zhenxing Road, Xixiangtang District, Nanning City, Guangxi Province, with the length direction along the east-west direction of Zhenxing Road. The station is a typical station in the form of a two-story single-column island platform. The total length of the outsourcing is 210m, the standard section width is 19.7m, and there are 4 entrances or exits. The B1 floor is the subway hall, and the B2 floor is the subway platform, with 2, 805 m2 public area in total. There are many difficulties faced by the Chuangye Road Station project, including poor natural lighting conditions on the working surface of the subway station, deviations in the size of the main structure and installation drawings, densely layered pipelines in various systems, multiple layers and processes in the cross-operation, large number of professional cooperation interfaces, narrow transport corridor for large equipment, high quality requirements, and etc. Through the establishment of university-company joint research team on BIM technology, over ten applications of BIM technology on electromechanical engineering during construction stages have been studied and realized, including BIM-based 3D laser scanning and lofting technology, integrated deepening design of electromechanical pipelines, deepening and application of fine decoration, visual construction and construction, safety fire evacuation simulation, AR application, scale 3D printing technology. More than ten construction stages of mechanical and electrical engineering BIM technology application research, and etc. The studies provide practical examples for the typical station of the subway to improve quality and efficiency through BIM application research.
2019, 11(5): 19-27.
doi: 10.16670/j.cnki.cn11-5823/tu.2019.05.03
Abstract:
It is an important promotion direction of BIM technology currently to realize the transformation of engineering design from 2D to 3D mode. Based on the Revit software, this paper studies several key technologies affecting the application of BIM forward design in engineering practice. The paper proposes main points of project management guidelines suitable for BIM forward design, including optimization of ISO management, design coordination committee nodes, BIM leaders and advanced training of BIM, etc. The key points of compiling enterprise technical standards suitable for BIM forward design are also put forward, including model management, design process and three-dimensional design method. A forward design collaborative management platform construction method is proposed based on relational database and file server for digital-analog separation. Finally, the authors develop a building structural design system named GSRevit based on Revit platform, which is functioned with quick modeling, direct calculation and automatical drawing.
It is an important promotion direction of BIM technology currently to realize the transformation of engineering design from 2D to 3D mode. Based on the Revit software, this paper studies several key technologies affecting the application of BIM forward design in engineering practice. The paper proposes main points of project management guidelines suitable for BIM forward design, including optimization of ISO management, design coordination committee nodes, BIM leaders and advanced training of BIM, etc. The key points of compiling enterprise technical standards suitable for BIM forward design are also put forward, including model management, design process and three-dimensional design method. A forward design collaborative management platform construction method is proposed based on relational database and file server for digital-analog separation. Finally, the authors develop a building structural design system named GSRevit based on Revit platform, which is functioned with quick modeling, direct calculation and automatical drawing.
2019, 11(5): 28-35.
doi: 10.16670/j.cnki.cn11-5823/tu.2019.05.04
Abstract:
The BIM component is an important BIM resource in BIM application process of construction enterprises, which reflects the maturity and competitiveness of BIM application of an enterprise. The systematicness and completeness of BIM component library play a very important role in the creation and application of BIM model in construction enterprises and the efficiency of BIM modeling. Currently, construction companies are always lacking of standardized BIM component management, facing with many difficulties of low standardization of BIM components, high cost of software and hardware, lack of support of BIM component management platform, and etc. By standardizing the management methods and processes of BIM components, the study in this paper analyses the functional and performance requirements of BIM component library system, completes the main function design of BIM component library management system, and establishes BIM component library management system of construction enterprise based on public cloud, which provides a feasible technical route for enterprise BIM component library management.
The BIM component is an important BIM resource in BIM application process of construction enterprises, which reflects the maturity and competitiveness of BIM application of an enterprise. The systematicness and completeness of BIM component library play a very important role in the creation and application of BIM model in construction enterprises and the efficiency of BIM modeling. Currently, construction companies are always lacking of standardized BIM component management, facing with many difficulties of low standardization of BIM components, high cost of software and hardware, lack of support of BIM component management platform, and etc. By standardizing the management methods and processes of BIM components, the study in this paper analyses the functional and performance requirements of BIM component library system, completes the main function design of BIM component library management system, and establishes BIM component library management system of construction enterprise based on public cloud, which provides a feasible technical route for enterprise BIM component library management.
2019, 11(5): 36-42.
doi: 10.16670/j.cnki.cn11-5823/tu.2019.05.05
Abstract:
The BIM technology is introduced into the demolition construction of bridges across inland waterway in this project. The field model is established by tilt photography of UAV, and the pipeline model, steel bridge model and old bridge demolition construction model are all created, to carry out the demolition construction process simulation. The application of BIM technology assists to define the stacking site of dismantled components, as well as to adjust the location of floating crane, to fix the anchor point and complete the dredging work in advance. The rationality of construction scheme is further demonstrated, to reduce construction risks and to guarantee the construction safety.
The BIM technology is introduced into the demolition construction of bridges across inland waterway in this project. The field model is established by tilt photography of UAV, and the pipeline model, steel bridge model and old bridge demolition construction model are all created, to carry out the demolition construction process simulation. The application of BIM technology assists to define the stacking site of dismantled components, as well as to adjust the location of floating crane, to fix the anchor point and complete the dredging work in advance. The rationality of construction scheme is further demonstrated, to reduce construction risks and to guarantee the construction safety.
2019, 11(5): 43-49.
doi: 10.16670/j.cnki.cn11-5823/tu.2019.05.06
Abstract:
The Qianhai Cooperation Zone is positioned in the national strategy, aiming at matching worldwide first-class quality, and faced with many challenges such as time constraints, cross-cutting, and etc. For solving the problems of large volume, high standards, overlapping and short time in development and construction, Qianhai Cooperation Zone has launched the first digitized new city construction based on City Information Modeling (CIM) in China and even in the world. The CIM model integrates the geographic information model, geological information model and infrastructure information model. CIM is an innovation of construction management modes such as planning, design and construction, and provides a unified carrier for the intelligent management of urban operation, which is a typical representative of the new digital city. This paper focuses on the integrated application of design and construction based on BIM technology.
The Qianhai Cooperation Zone is positioned in the national strategy, aiming at matching worldwide first-class quality, and faced with many challenges such as time constraints, cross-cutting, and etc. For solving the problems of large volume, high standards, overlapping and short time in development and construction, Qianhai Cooperation Zone has launched the first digitized new city construction based on City Information Modeling (CIM) in China and even in the world. The CIM model integrates the geographic information model, geological information model and infrastructure information model. CIM is an innovation of construction management modes such as planning, design and construction, and provides a unified carrier for the intelligent management of urban operation, which is a typical representative of the new digital city. This paper focuses on the integrated application of design and construction based on BIM technology.
2019, 11(5): 50-54.
doi: 10.16670/j.cnki.cn11-5823/tu.2019.05.07
Abstract:
Through the pilot work and experience accumulation, the '1+X'certificate system is the system design to implement the integration of industry and education, and will become a unique training mode and evaluation system of vocational education in the future.As the inheritance and development of double certificate system, vocational skill level certificate, the 'X', will benefit not only schools and students, but also industrial enterprises and employees on the job, and the certificate standard will be more suitable for the implementation of teaching and training in vocational colleges.Based on the development of vocational skill level certificate, this paper puts forward some ideas on implementing the certificate system.
Through the pilot work and experience accumulation, the '1+X'certificate system is the system design to implement the integration of industry and education, and will become a unique training mode and evaluation system of vocational education in the future.As the inheritance and development of double certificate system, vocational skill level certificate, the 'X', will benefit not only schools and students, but also industrial enterprises and employees on the job, and the certificate standard will be more suitable for the implementation of teaching and training in vocational colleges.Based on the development of vocational skill level certificate, this paper puts forward some ideas on implementing the certificate system.
2019, 11(5): 55-60.
doi: 10.16670/j.cnki.cn11-5823/tu.2019.05.08
Abstract:
3D laser scanning is a novel technological breakthrough in engineering measurement and management field.In this paper, a new engineering quality control and management method has been adopted, which is focusing on engineering quality pre-management and process management, by the combination virtual and real method.It has been verified by practice that BIm and 3D laser scanning technology is suitable for precise quality control and management especially for the projects with complex structures and environment.
3D laser scanning is a novel technological breakthrough in engineering measurement and management field.In this paper, a new engineering quality control and management method has been adopted, which is focusing on engineering quality pre-management and process management, by the combination virtual and real method.It has been verified by practice that BIm and 3D laser scanning technology is suitable for precise quality control and management especially for the projects with complex structures and environment.
2019, 11(5): 61-65.
doi: 10.16670/j.cnki.cn11-5823/tu.2019.05.09
Abstract:
BIM technology, as an effective tool for building modeling and building information integration, leads the rapid development of global building information.BIM technology has also played a great role in promoting the development of information technology in China′s construction industry.However, many obstacles have emerged in the application of BIM, which limit the popularization in application of BIM in China.On the basis of literature review method, this paper identifies the major BIM application obstacles faced by construction enterprises, as technical factors, management factors, rule factors, economic factors and environmental factors.Therefore, enterprises need to pay more attention to team cooperation while paying attention to technological upgrading, so as to realize the good application of BIM technology and promote the gradual improvement of BIM application standards in China′s construction industry.
BIM technology, as an effective tool for building modeling and building information integration, leads the rapid development of global building information.BIM technology has also played a great role in promoting the development of information technology in China′s construction industry.However, many obstacles have emerged in the application of BIM, which limit the popularization in application of BIM in China.On the basis of literature review method, this paper identifies the major BIM application obstacles faced by construction enterprises, as technical factors, management factors, rule factors, economic factors and environmental factors.Therefore, enterprises need to pay more attention to team cooperation while paying attention to technological upgrading, so as to realize the good application of BIM technology and promote the gradual improvement of BIM application standards in China′s construction industry.
2019, 11(5): 66-70.
doi: 10.16670/j.cnki.cn11-5823/tu.2019.05.10
Abstract:
This paper presents a BIM modeling method of bridges based on a visual programming software, Generative Component. The paper also studies how to take the advantages of Generative Component to make up for the defects of other software in multi-software cooperative works, so as to improve the quality of model, as well as to reduce the cost of modeling.
This paper presents a BIM modeling method of bridges based on a visual programming software, Generative Component. The paper also studies how to take the advantages of Generative Component to make up for the defects of other software in multi-software cooperative works, so as to improve the quality of model, as well as to reduce the cost of modeling.
2019, 11(5): 71-75.
doi: 10.16670/j.cnki.cn11-5823/tu.2019.05.11
Abstract:
With the continuous improvement of the application level of BIM technology in bridge engineering, as well as the expansion of the application scope, the information standardization work is imminent. This paper analyzes the information classification and coding system of related industries at home and abroad, and divides the objects in the bridge engineering into 11 classification tables according to the characteristics of bridge engineering. An EBS coding structure form is also formulated. A classification and coding system suitable for bridge engineering information model needs is initially established, providing the basis for BIM model information transmission and project management.
With the continuous improvement of the application level of BIM technology in bridge engineering, as well as the expansion of the application scope, the information standardization work is imminent. This paper analyzes the information classification and coding system of related industries at home and abroad, and divides the objects in the bridge engineering into 11 classification tables according to the characteristics of bridge engineering. An EBS coding structure form is also formulated. A classification and coding system suitable for bridge engineering information model needs is initially established, providing the basis for BIM model information transmission and project management.
2019, 11(5): 76-84.
doi: 10.16670/j.cnki.cn11-5823/tu.2019.05.12
Abstract:
The sunshine insurance financial center project is a high-rise building adopting hybrid structural system of concrete filled steel tubular column frame-reinforced concrete core tube for the main building tower, and reinforced concrete frame structure for the skirt building. The architectural appearance of the building shrinks layer by layer, and the mechanical and electrical engineering system is detailed and complicated. The interior decoration of the building is also complex, with strict elevation control demand. In order to improve the construction efficiency and quality, BIM technology is applied to guide the engineering construction. The BIM applications in the project include whole professional modeling, parameter test, collision check, design development, optimization of secondary structure construction, construction scheme optimization, integrated BIM technology and cloud computing, 3D scanning + photogrammetry, 3D printing technology, VR, and other BIM + technologies, which improves the quality and efficiency of construction, and accumulates experience for the development and application of BIM technology in super-high-rise construction site.
The sunshine insurance financial center project is a high-rise building adopting hybrid structural system of concrete filled steel tubular column frame-reinforced concrete core tube for the main building tower, and reinforced concrete frame structure for the skirt building. The architectural appearance of the building shrinks layer by layer, and the mechanical and electrical engineering system is detailed and complicated. The interior decoration of the building is also complex, with strict elevation control demand. In order to improve the construction efficiency and quality, BIM technology is applied to guide the engineering construction. The BIM applications in the project include whole professional modeling, parameter test, collision check, design development, optimization of secondary structure construction, construction scheme optimization, integrated BIM technology and cloud computing, 3D scanning + photogrammetry, 3D printing technology, VR, and other BIM + technologies, which improves the quality and efficiency of construction, and accumulates experience for the development and application of BIM technology in super-high-rise construction site.
2019, 11(5): 85-89.
doi: 10.16670/j.cnki.cn11-5823/tu.2019.05.13
Abstract:
The key point for structural specialty to participate in BIM design lies in the efficient and qualified data exchange between BIM platform software and structural analysis software, as well as generating qualified engineering drawings. Based on Revit, the most popular BIM software in the construction industry, there are only countable domestic companies in China that have developed the structural aided design software, namely, YJK, Tsz soft, Enwei soft and GSRevit. This paper compares the products of these four companies, and also briefly introduces the current situation of other relevant software companies in China, which may contribute to the decision-making for the structural engineers in BIM design.
The key point for structural specialty to participate in BIM design lies in the efficient and qualified data exchange between BIM platform software and structural analysis software, as well as generating qualified engineering drawings. Based on Revit, the most popular BIM software in the construction industry, there are only countable domestic companies in China that have developed the structural aided design software, namely, YJK, Tsz soft, Enwei soft and GSRevit. This paper compares the products of these four companies, and also briefly introduces the current situation of other relevant software companies in China, which may contribute to the decision-making for the structural engineers in BIM design.
2019, 11(5): 90-96.
doi: 10.16670/j.cnki.cn11-5823/tu.2019.05.14
Abstract:
The reconstruction and extension project of Velana International Airport in Maldives is contracted by Beijing Urban Construction Group, possessing many characteristic of tight construction period, high quality requirements, non-stop of existing airports, risks in settlement of reclamation engineering, and difficulty in communication with foreign co-workers.To ensure the completion of the project on schedule, the contractor applies the new BIM-based digital construction technology in Maldives Airport renovation and expansion project, which is provided by Beijing MAG Science & Technology Co., Ltd. Through the BIM modeling and adopting the BIM model to guide the construction process, the quality control during the construction period is completed by digital construction technology.Compared with the traditional construction method, the staff is reduced by 41%~73%, the work efficiency is increased by 20%~50%, and the construction period is shortened by 20%~50%.The project management level is indeed improved, truly achieving the goal of "staff reduction and efficiency increase, scientific and technological innovation".The application of BIM-based digital construction technology in airport project in Maldives introduced in this paper will provide reference for similar projects in the future.
The reconstruction and extension project of Velana International Airport in Maldives is contracted by Beijing Urban Construction Group, possessing many characteristic of tight construction period, high quality requirements, non-stop of existing airports, risks in settlement of reclamation engineering, and difficulty in communication with foreign co-workers.To ensure the completion of the project on schedule, the contractor applies the new BIM-based digital construction technology in Maldives Airport renovation and expansion project, which is provided by Beijing MAG Science & Technology Co., Ltd. Through the BIM modeling and adopting the BIM model to guide the construction process, the quality control during the construction period is completed by digital construction technology.Compared with the traditional construction method, the staff is reduced by 41%~73%, the work efficiency is increased by 20%~50%, and the construction period is shortened by 20%~50%.The project management level is indeed improved, truly achieving the goal of "staff reduction and efficiency increase, scientific and technological innovation".The application of BIM-based digital construction technology in airport project in Maldives introduced in this paper will provide reference for similar projects in the future.
2019, 11(5): 97-102.
doi: 10.16670/j.cnki.cn11-5823/tu.2019.05.15
Abstract:
The operation and maintenance management of college assets is the most effective way to realize the scientific allocation of campus space and the efficient use of campus facilities, which is also an important part of building a "smart campus" at the same time. With the help of BIM technology, this paper realizes the integration and fusion of multi-source campus asset data. A framework system of intelligent campus assets operation and maintenance management platform is constructed, and the related applications of university assets operation and maintenance management platform in campus space, facilities, security and other aspects are expounded. At last, this paper summarizes the advantages and disadvantages of BIM technology in university assets operation and maintenance management, which provides reference for asset operation and maintenance management in related fields.
The operation and maintenance management of college assets is the most effective way to realize the scientific allocation of campus space and the efficient use of campus facilities, which is also an important part of building a "smart campus" at the same time. With the help of BIM technology, this paper realizes the integration and fusion of multi-source campus asset data. A framework system of intelligent campus assets operation and maintenance management platform is constructed, and the related applications of university assets operation and maintenance management platform in campus space, facilities, security and other aspects are expounded. At last, this paper summarizes the advantages and disadvantages of BIM technology in university assets operation and maintenance management, which provides reference for asset operation and maintenance management in related fields.
2019, 11(5): 103-107.
doi: 10.16670/j.cnki.cn11-5823/tu.2019.05.16
Abstract:
In view of the emerging BIM technology in the construction engineering industry in recent years, this paper analyzes the reason why it is difficult to carry out the BIM course teaching research in domestic undergraduate courses in China. By comparing the BIM course with the existing mature courses in engineering management specialty, such as CAD course and engineering evaluation course, the authors propose a teaching idea of BIM courses of "General Introduction + Sub-courses". A detailed exploration of the new teaching methods in the key aspects of theoretical explanation, case analysis and software practice in the sub-course implantation model is carried out.
In view of the emerging BIM technology in the construction engineering industry in recent years, this paper analyzes the reason why it is difficult to carry out the BIM course teaching research in domestic undergraduate courses in China. By comparing the BIM course with the existing mature courses in engineering management specialty, such as CAD course and engineering evaluation course, the authors propose a teaching idea of BIM courses of "General Introduction + Sub-courses". A detailed exploration of the new teaching methods in the key aspects of theoretical explanation, case analysis and software practice in the sub-course implantation model is carried out.
2019, 11(5): 108-112.
doi: 10.16670/j.cnki.cn11-5823/tu.2019.05.17
Abstract:
Considering the large amount of prefabricated PC component and the high frequency of distribution, the transportation cost of the prefabricated PC component becomes one of the main factors affecting the cost composition of PC components. This paper researches on the traditional vehicle scheduling problem, particle swarm optimization algorithm and transportation influence factors, and establishes the transportation cost model of PC component based on vehicle fuel consumption and vehicle rental and artificial cost. Using precise algorithm is able to calculate the optimal solution but time-consuming, and traditional particle swarm optimization algorithm has some defects. So, with the improved particle swarm optimization algorithm and accurate algorithm for an instance, vehicle scheduling scheme is obtained under two ways and comprehensive optimal cost is the same, which proves the correctness and effectiveness of the improved particle swarm algorithm that provides a good method to solve such problem.
Considering the large amount of prefabricated PC component and the high frequency of distribution, the transportation cost of the prefabricated PC component becomes one of the main factors affecting the cost composition of PC components. This paper researches on the traditional vehicle scheduling problem, particle swarm optimization algorithm and transportation influence factors, and establishes the transportation cost model of PC component based on vehicle fuel consumption and vehicle rental and artificial cost. Using precise algorithm is able to calculate the optimal solution but time-consuming, and traditional particle swarm optimization algorithm has some defects. So, with the improved particle swarm optimization algorithm and accurate algorithm for an instance, vehicle scheduling scheme is obtained under two ways and comprehensive optimal cost is the same, which proves the correctness and effectiveness of the improved particle swarm algorithm that provides a good method to solve such problem.
2019, 11(5): 113-122.
doi: 10.16670/j.cnki.cn11-5823/tu.2019.05.18
Abstract:
Under the background of national "deleveraging" policy, all environmental protection projects need to adopt the PPP mode, which is require to carry out performance appraisal.Such performance appraisal needs to establish corresponding criteria for appraisal, and the information system will assist in implementing the performance appraisal.Based on business process reengineering, this paper establishes a KPI performance management, which is then used to develop performance management system.The system is applied in Erhai Lake Ring Pollution Interception Project to help the government improve its work efficiency.
Under the background of national "deleveraging" policy, all environmental protection projects need to adopt the PPP mode, which is require to carry out performance appraisal.Such performance appraisal needs to establish corresponding criteria for appraisal, and the information system will assist in implementing the performance appraisal.Based on business process reengineering, this paper establishes a KPI performance management, which is then used to develop performance management system.The system is applied in Erhai Lake Ring Pollution Interception Project to help the government improve its work efficiency.
2019, 11(5): 123-127.
doi: 10.16670/j.cnki.cn11-5823/tu.2019.05.19
Abstract:
This paper introduces a rapid modeling method of 3D geological model for subway construction, which is convenient for construction companies in engineering of urban rail transit projects. By using the software platform of AECOsim Building Designer, a 3D geological model is finally established based on the map of geological cross section, through inserting control points, fitting geological interfaces and linking geological attributes. The modeling progress is easy, and the data are all of daily use for the construction companies, to satisfy the everyday application in construction engineering. The visualization of 3D geography and results of data query are able to create more real and intuitive understanding on various geological structures for the site technicians and managers, as well as to assist in solving different geological construction problems.
This paper introduces a rapid modeling method of 3D geological model for subway construction, which is convenient for construction companies in engineering of urban rail transit projects. By using the software platform of AECOsim Building Designer, a 3D geological model is finally established based on the map of geological cross section, through inserting control points, fitting geological interfaces and linking geological attributes. The modeling progress is easy, and the data are all of daily use for the construction companies, to satisfy the everyday application in construction engineering. The visualization of 3D geography and results of data query are able to create more real and intuitive understanding on various geological structures for the site technicians and managers, as well as to assist in solving different geological construction problems.
2019, 11(5): 128-134.
doi: 10.16670/j.cnki.cn11-5823/tu.2019.05.20
Abstract:
In recent years, the unmanned aerial vehicle (UAV) is gradually gaining its popularity in application in the construction management area. The UAV can be used in engineering surveying and mapping, high-altitude aerial and so on. This paper discusses the innovative application of unmanned aerial vehicle in the construction management based on an actual engineering project. Three applications of UAV are mainly introduced in the paper, i.e. real scene partition map, panoramagram, and 3D real scene modeling technology. Moreover, the results of integrating the UAV with BIM technology, as well as combining the software and hardware, are able to assist in fields of schedule management, quality management, site layout in construction, and etc., which provides new idea for the construction management.
In recent years, the unmanned aerial vehicle (UAV) is gradually gaining its popularity in application in the construction management area. The UAV can be used in engineering surveying and mapping, high-altitude aerial and so on. This paper discusses the innovative application of unmanned aerial vehicle in the construction management based on an actual engineering project. Three applications of UAV are mainly introduced in the paper, i.e. real scene partition map, panoramagram, and 3D real scene modeling technology. Moreover, the results of integrating the UAV with BIM technology, as well as combining the software and hardware, are able to assist in fields of schedule management, quality management, site layout in construction, and etc., which provides new idea for the construction management.















