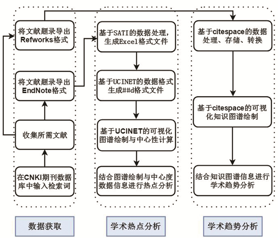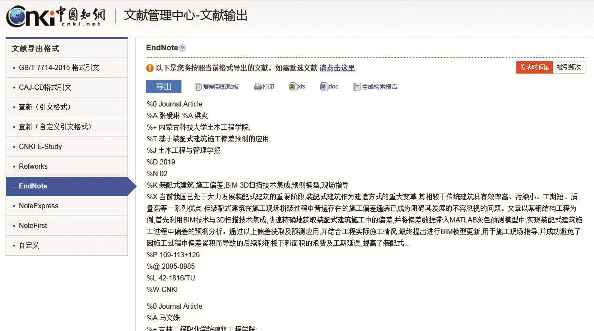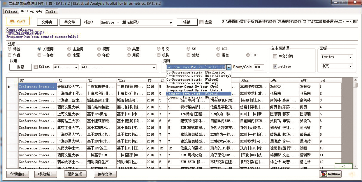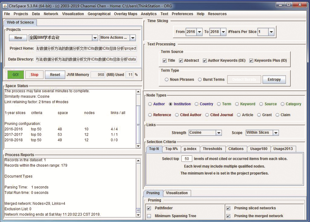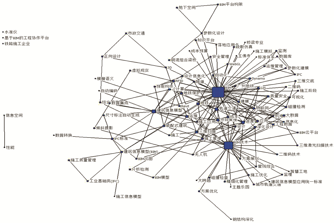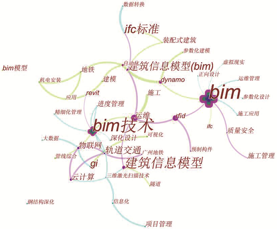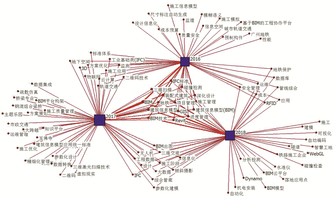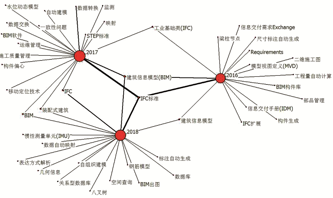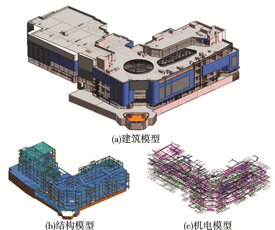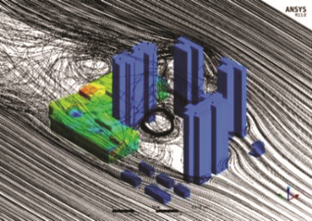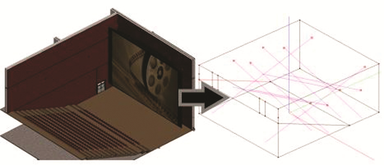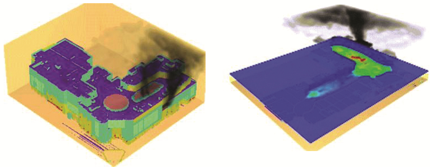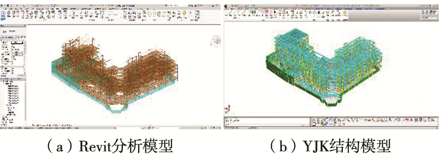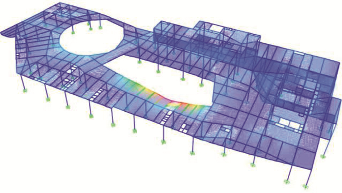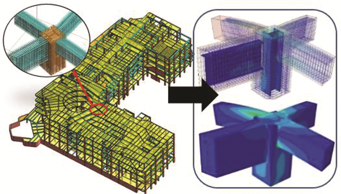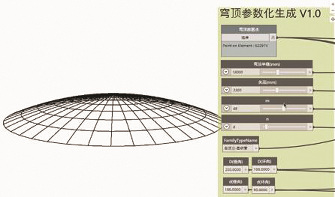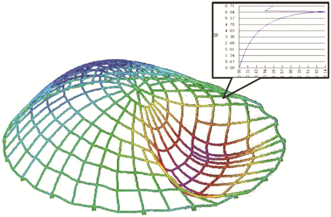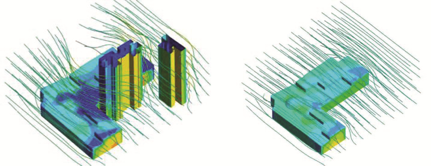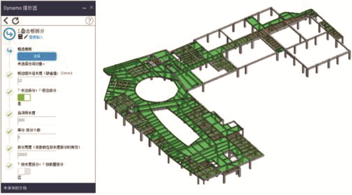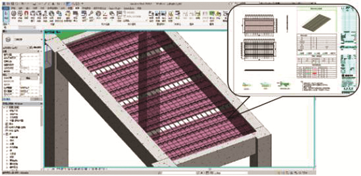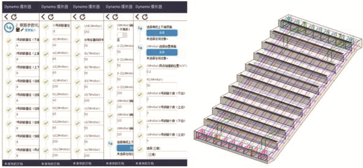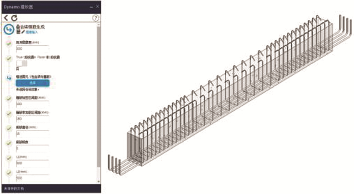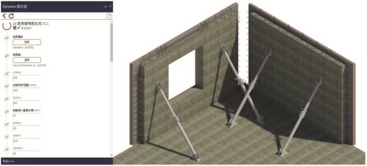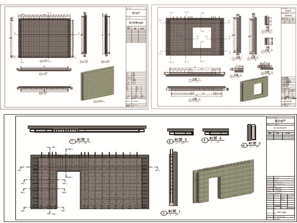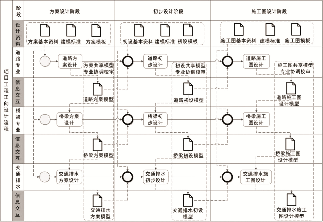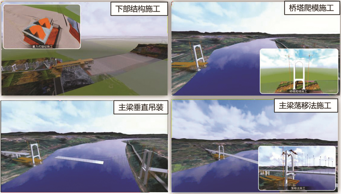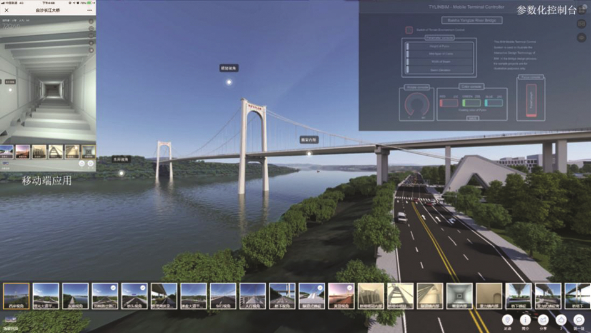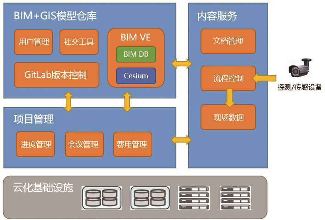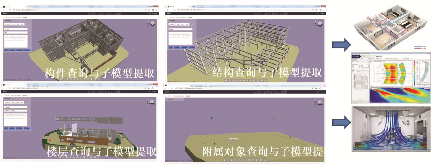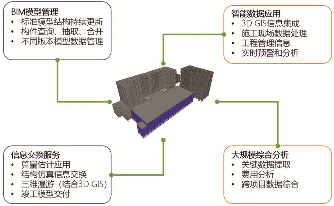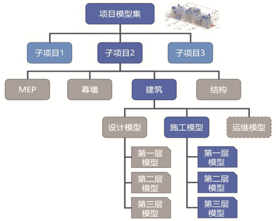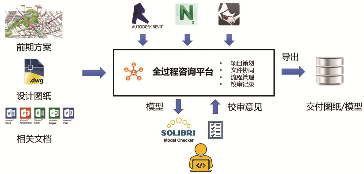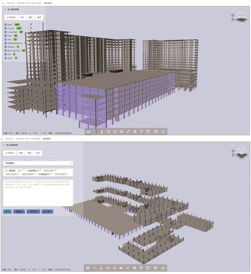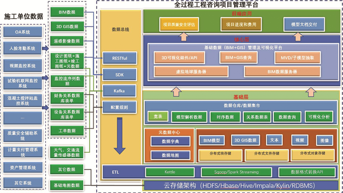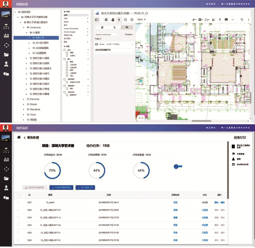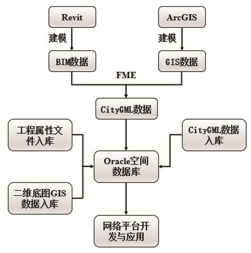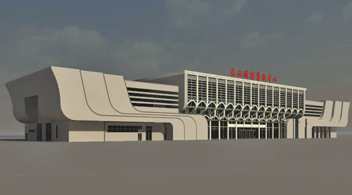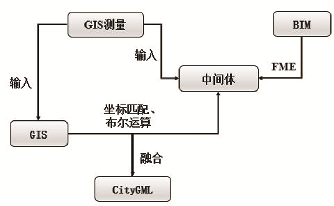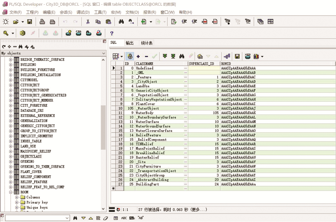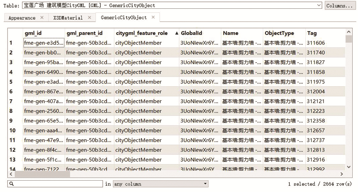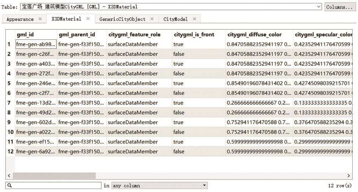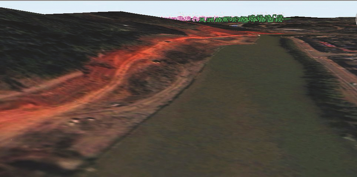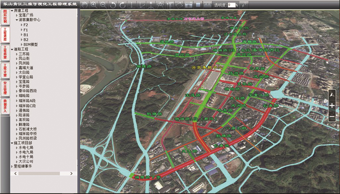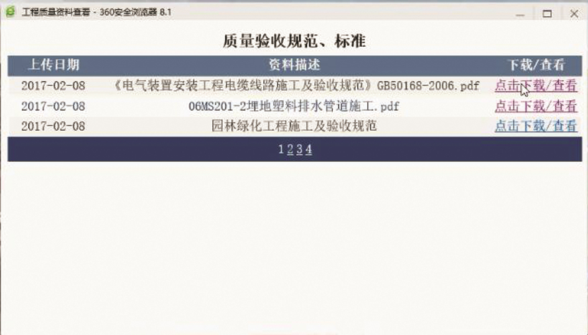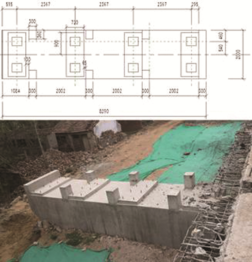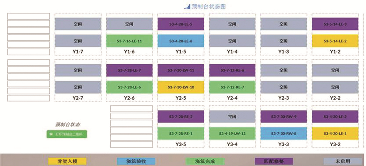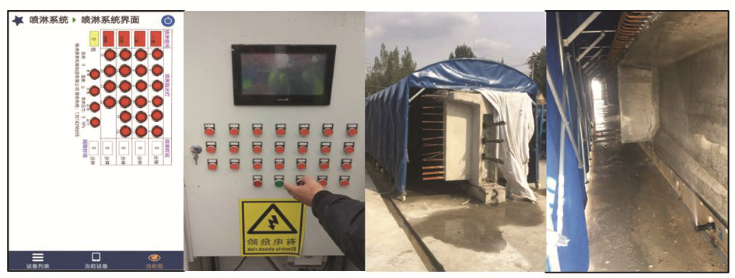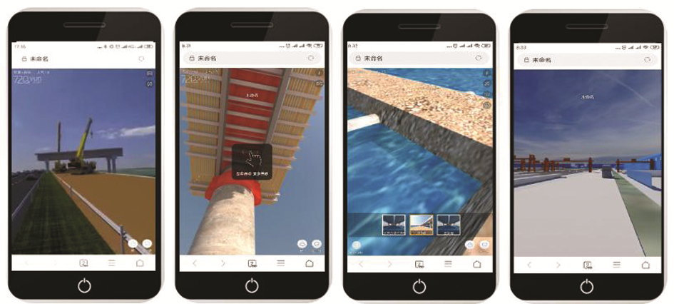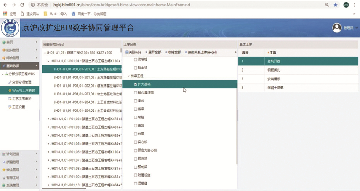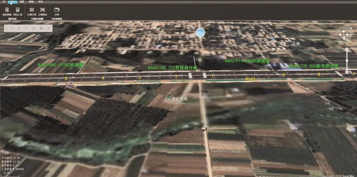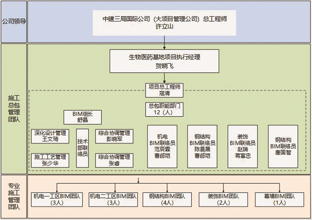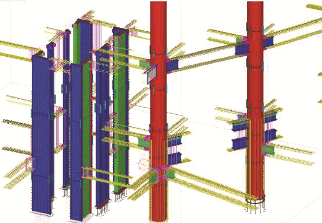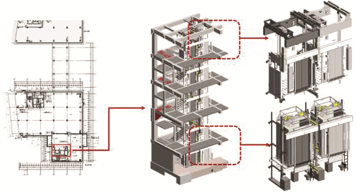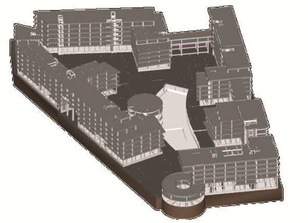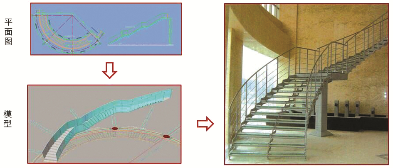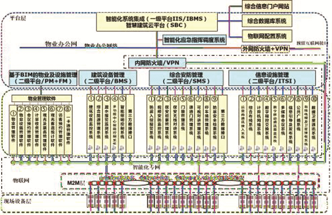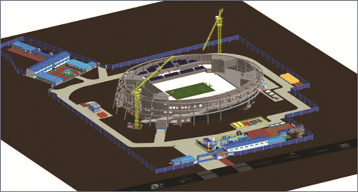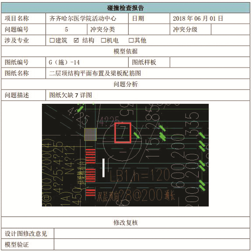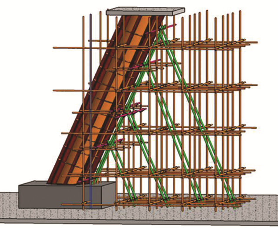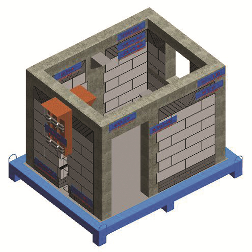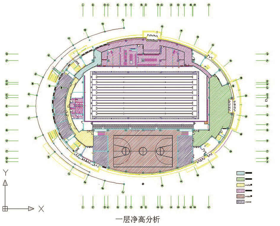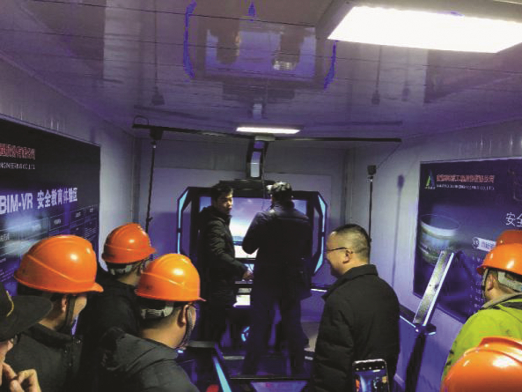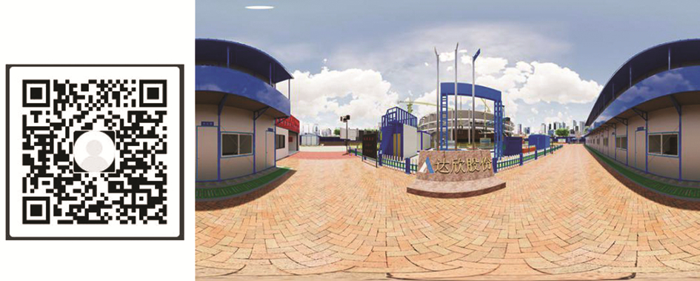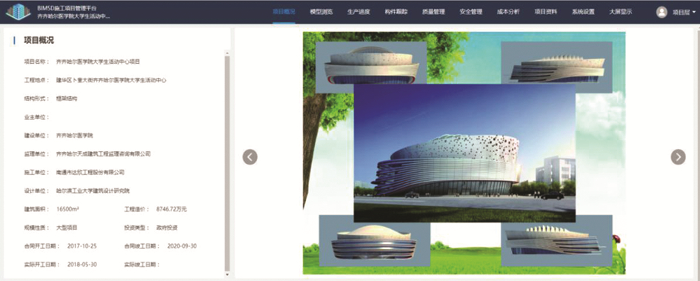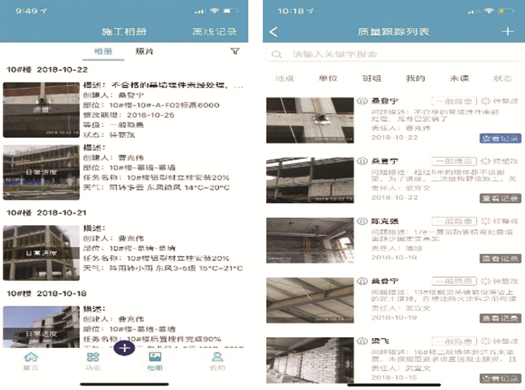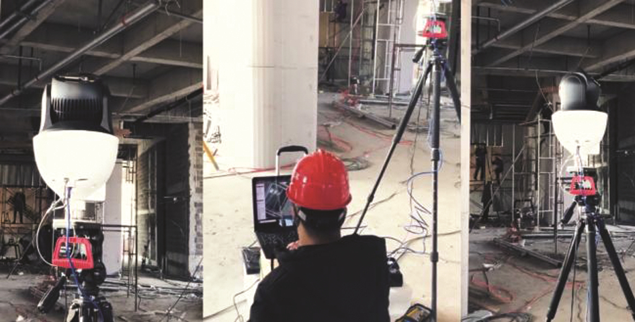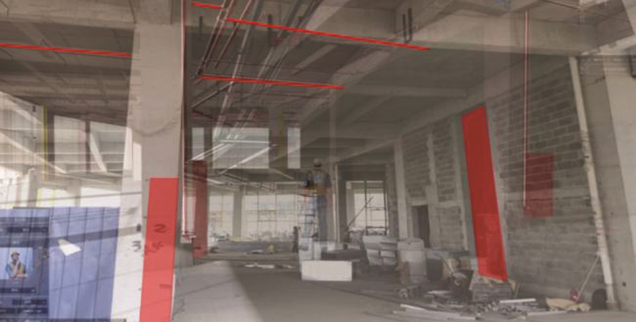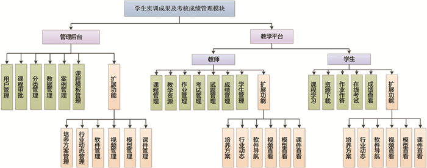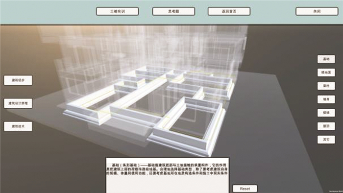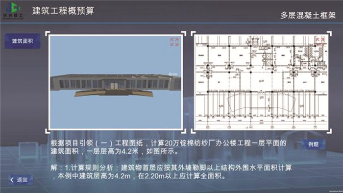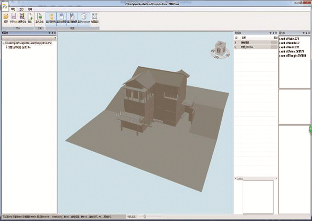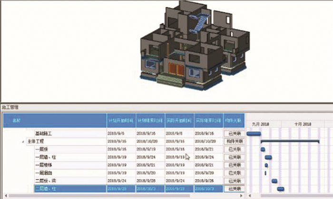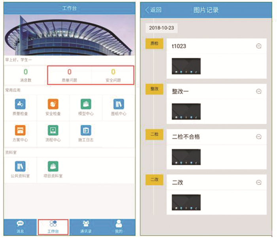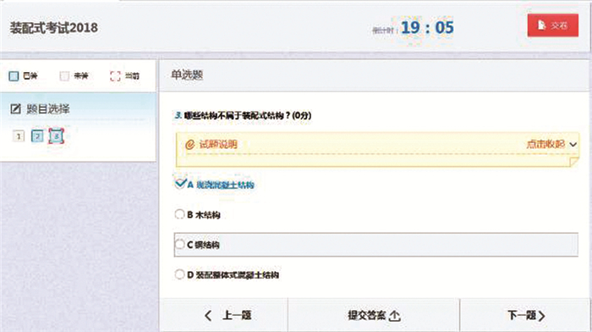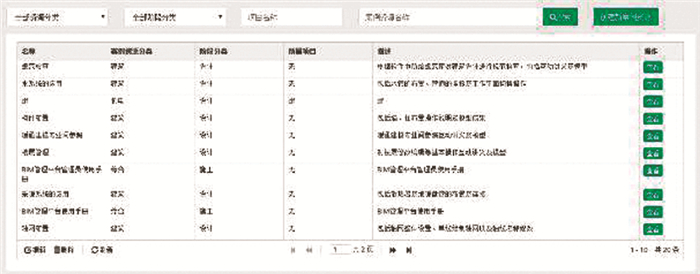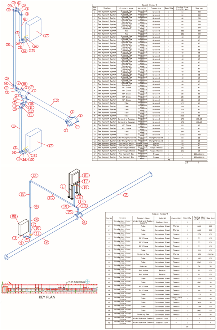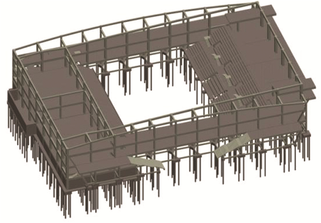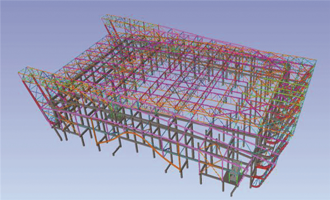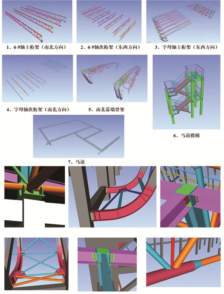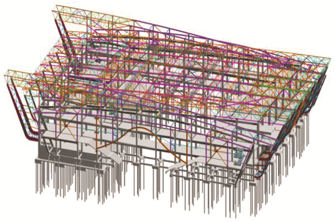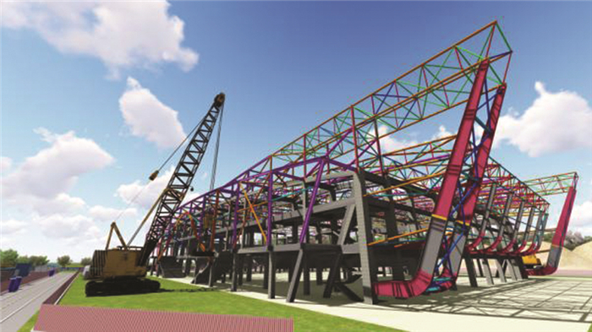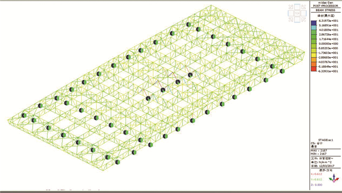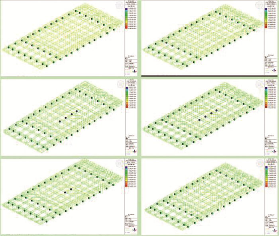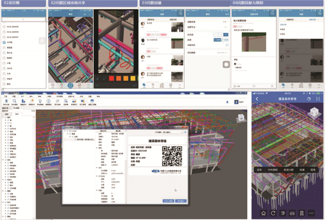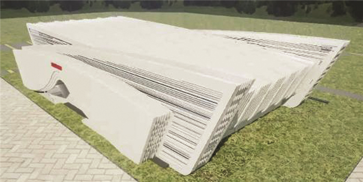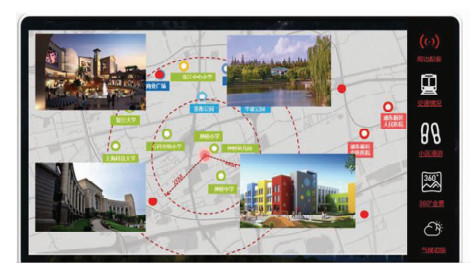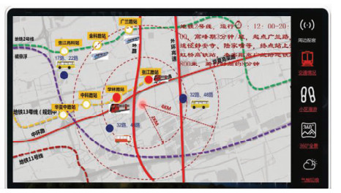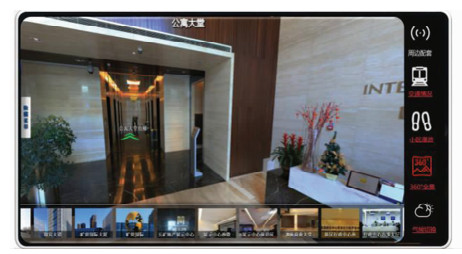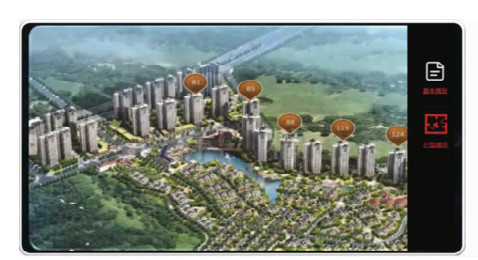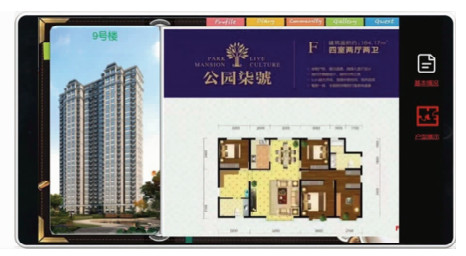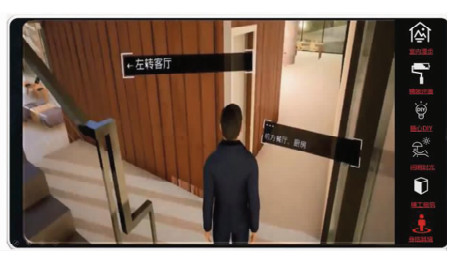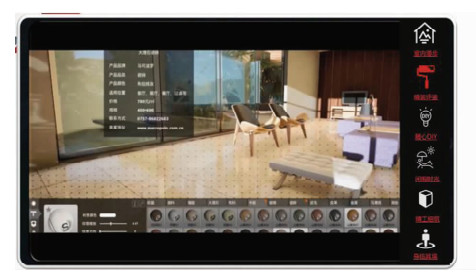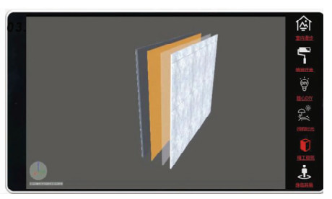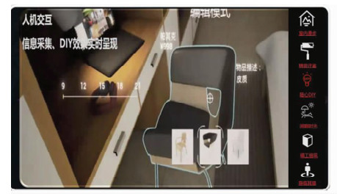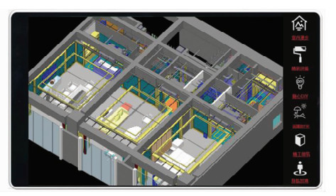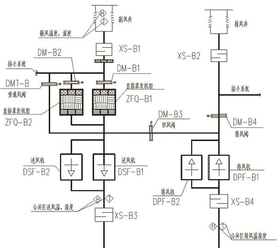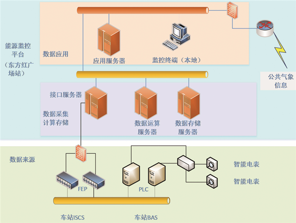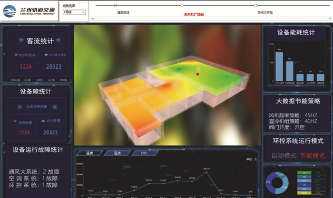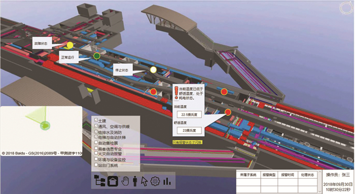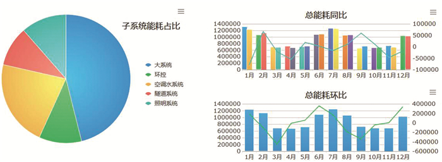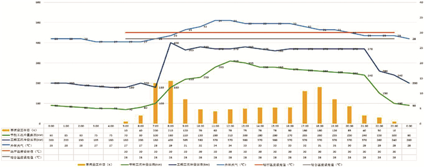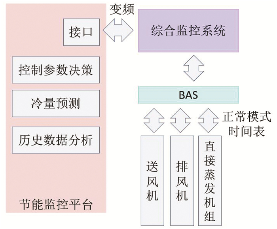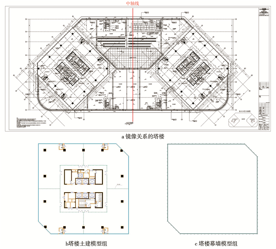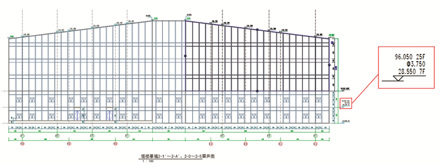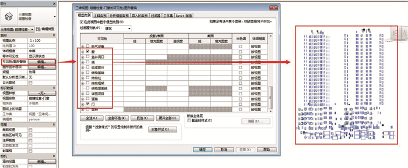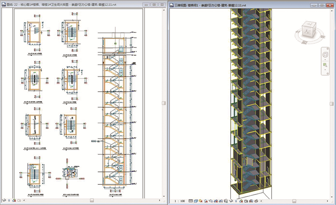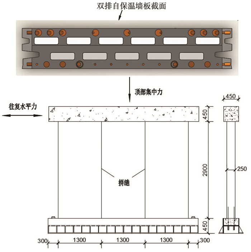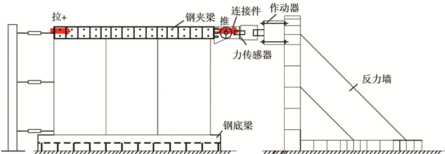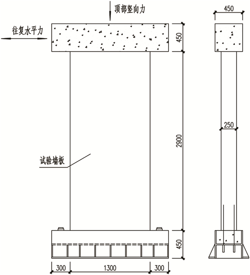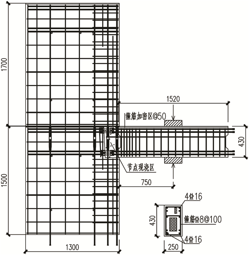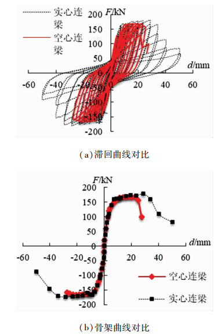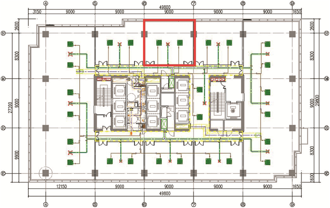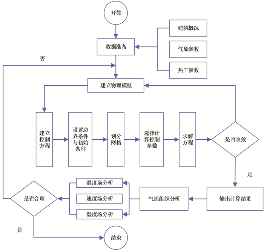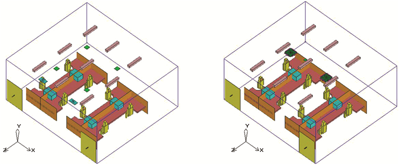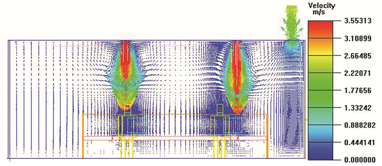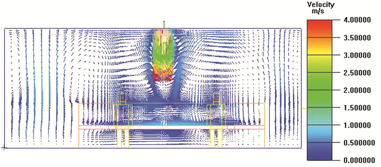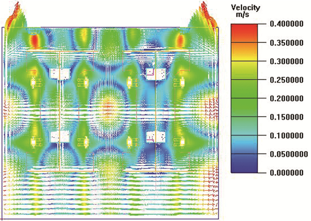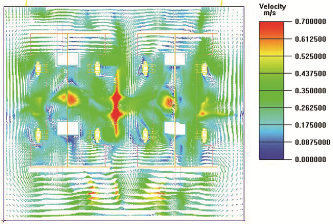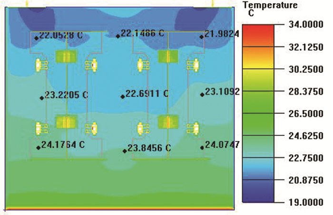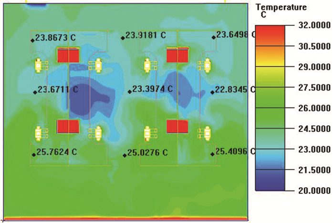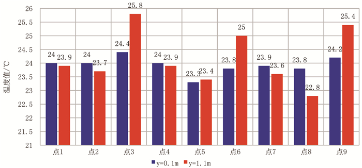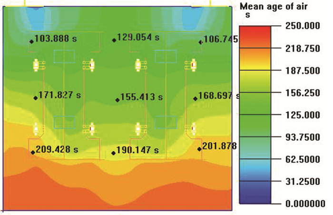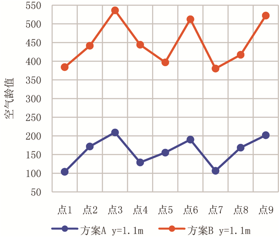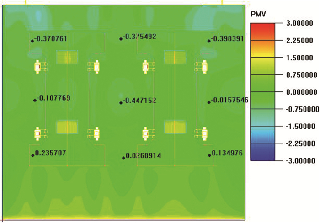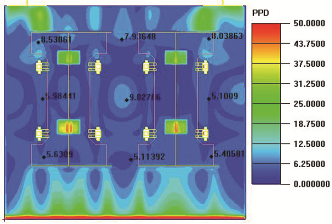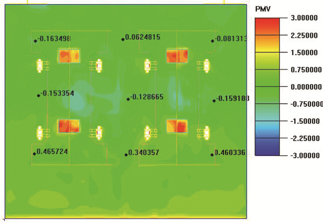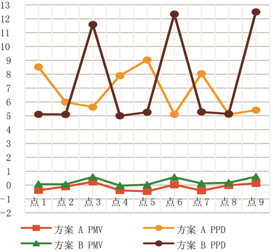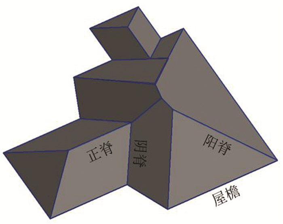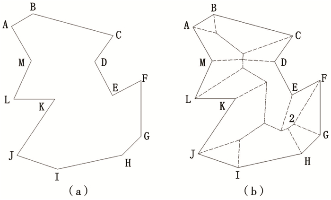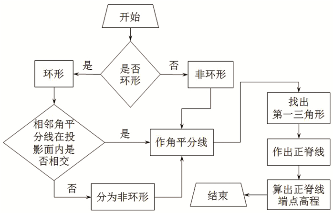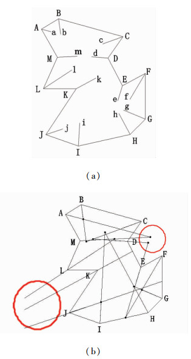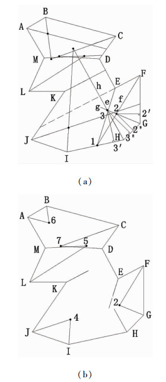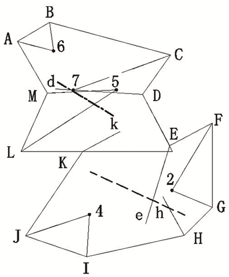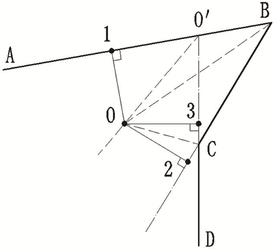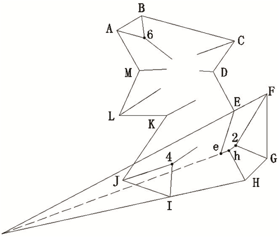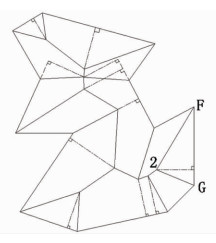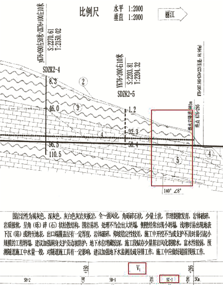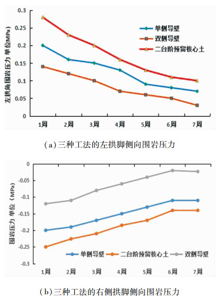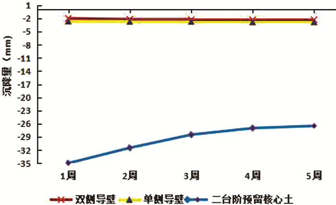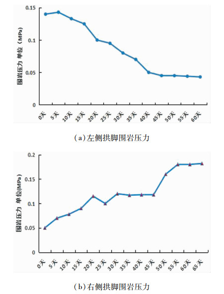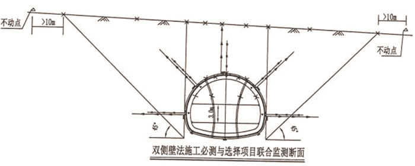Vol. 11, No 6, 2019
Display mode : |
2019, 11(6): 1-10.
doi: 10.16670/j.cnki.cn11-5823/tu.2019.06.01
Abstract:
Researchers always face a problem of how to better analyze and understand the BIM academic hot spots and trends. This paper proposes a method based on data mining technology to better analyze the BIM academic hot spots and trends, which uses SATI, Ucinet and Cite Space software to process bibliographic information. By mining and analyzing data from different forms and perspectives, the hidden laws of data information can be discovered, assisting relevant personnels to understand the academic hot spots and trends of BIM. In the paper, the method is described from three aspects of data extraction and processing, BIM academic hot spot analysis, and BIM academic trend analysis. In order to test the practicability of the method, the method is applied to the literature data analysis of BIM academic conference. Results show that the method is able to make different software complementary. And conclusions are made that current BIM researches mainly focus on data transformation and automatic modeling based on IFC Standard, BIM and PC building, etc., and that the future research focuses of BIM will turn to the academic development trend of basic research.
Researchers always face a problem of how to better analyze and understand the BIM academic hot spots and trends. This paper proposes a method based on data mining technology to better analyze the BIM academic hot spots and trends, which uses SATI, Ucinet and Cite Space software to process bibliographic information. By mining and analyzing data from different forms and perspectives, the hidden laws of data information can be discovered, assisting relevant personnels to understand the academic hot spots and trends of BIM. In the paper, the method is described from three aspects of data extraction and processing, BIM academic hot spot analysis, and BIM academic trend analysis. In order to test the practicability of the method, the method is applied to the literature data analysis of BIM academic conference. Results show that the method is able to make different software complementary. And conclusions are made that current BIM researches mainly focus on data transformation and automatic modeling based on IFC Standard, BIM and PC building, etc., and that the future research focuses of BIM will turn to the academic development trend of basic research.
2019, 11(6): 11-18.
doi: 10.16670/j.cnki.cn11-5823/tu.2019.06.02
Abstract:
Taking the commercial complex built on the 6# plot of Hengda Minjiang Xincheng as an example, this paper adopts the methods of interactive application and visual programming with various BIM software to study the application of BIM technology in different design stages of performance analysis, structural design and analysis, and design development for PC buildings for a commercial complex building. The studies fully embody the application value and broad prospect of BIM model in analysis and design, providing references for BIM technology application in design stage.
Taking the commercial complex built on the 6# plot of Hengda Minjiang Xincheng as an example, this paper adopts the methods of interactive application and visual programming with various BIM software to study the application of BIM technology in different design stages of performance analysis, structural design and analysis, and design development for PC buildings for a commercial complex building. The studies fully embody the application value and broad prospect of BIM model in analysis and design, providing references for BIM technology application in design stage.
2019, 11(6): 19-26.
doi: 10.16670/j.cnki.cn11-5823/tu.2019.06.03
Abstract:
The Baisha Yangtze River Bridge adopts two-span semi-floating ground anchor suspension bridge with span of 590m+180m.This project possesses characteristics of a wide range of disciplines, complex structure and various construction processes, and it is necessary to make use of the forward cooperative design means of BIM model so as to ensure the quality of design products.In order to avoid the loss of information in the BIM model in the process of different software transmission, "R+GH+ARQ" is first proposed, which is a method based on the same software platform to carry out collaborative forward design.This paper describes the design analysis and application of BIM technology in the whole design process, which realizes the geological rapid cutting mapping and computational model interaction, introduction of cloud computing, construction simulation, mobile application and so on through customized secondary development, so as to enhance the added value of BIM model, expand the product service chain of BIM technology, and provide reference for the application of BIM technology in the forward design of the same type of bridge.
The Baisha Yangtze River Bridge adopts two-span semi-floating ground anchor suspension bridge with span of 590m+180m.This project possesses characteristics of a wide range of disciplines, complex structure and various construction processes, and it is necessary to make use of the forward cooperative design means of BIM model so as to ensure the quality of design products.In order to avoid the loss of information in the BIM model in the process of different software transmission, "R+GH+ARQ" is first proposed, which is a method based on the same software platform to carry out collaborative forward design.This paper describes the design analysis and application of BIM technology in the whole design process, which realizes the geological rapid cutting mapping and computational model interaction, introduction of cloud computing, construction simulation, mobile application and so on through customized secondary development, so as to enhance the added value of BIM model, expand the product service chain of BIM technology, and provide reference for the application of BIM technology in the forward design of the same type of bridge.
2019, 11(6): 27-35.
doi: 10.16670/j.cnki.cn11-5823/tu.2019.06.04
Abstract:
Aiming at the whole-process engineering consulting business mode, this paper proposes the function and architecture of a new generation of engineering project intelligent management platform. In response to the requirements of the whole-process management of the project, the platform applies the data management technology to effectively organize all the shop drawings, models, 3D scanning data, engineering management data and documents from all different professions. An optimization management of project progress, quality and safety can be realized based on the data analysis technology of big data platform. It is proven by the product prototype that the new platform is able to connect all the data from design to construction delivery, which enables the project to utilize the value of BIM model in depth. Meanwhile, reliable information is provided for all parties involved in the project, which significantly improves the transaction processing of the system. In the future, the data integration and analysis of multiple projects, combining with automatic operation and maintenance technology, will certainly create conditions for maximizing the whole life cycle value of engineering projects.
Aiming at the whole-process engineering consulting business mode, this paper proposes the function and architecture of a new generation of engineering project intelligent management platform. In response to the requirements of the whole-process management of the project, the platform applies the data management technology to effectively organize all the shop drawings, models, 3D scanning data, engineering management data and documents from all different professions. An optimization management of project progress, quality and safety can be realized based on the data analysis technology of big data platform. It is proven by the product prototype that the new platform is able to connect all the data from design to construction delivery, which enables the project to utilize the value of BIM model in depth. Meanwhile, reliable information is provided for all parties involved in the project, which significantly improves the transaction processing of the system. In the future, the data integration and analysis of multiple projects, combining with automatic operation and maintenance technology, will certainly create conditions for maximizing the whole life cycle value of engineering projects.
2019, 11(6): 36-41.
doi: 10.16670/j.cnki.cn11-5823/tu.2019.06.05
Abstract:
With the development of informatization in the construction industry, the BIM technology has been rapidly popularized and implemented due to its unique advantages. However, as an evolving technology, BIM still faces many obstacles in the practical application. Among them, the legal issues have already attracted many attentions of researchers and practitioners, which, however, is lacking of corresponding research results in China. Thus, this paper adopts the method of literature review to analyze the legal issues existed in the BIM application in foreign countries from three aspects of ownership, responsibility and contract relationship, which will certainly lay a good foundation for the future research and judicial practice in this field in China.
With the development of informatization in the construction industry, the BIM technology has been rapidly popularized and implemented due to its unique advantages. However, as an evolving technology, BIM still faces many obstacles in the practical application. Among them, the legal issues have already attracted many attentions of researchers and practitioners, which, however, is lacking of corresponding research results in China. Thus, this paper adopts the method of literature review to analyze the legal issues existed in the BIM application in foreign countries from three aspects of ownership, responsibility and contract relationship, which will certainly lay a good foundation for the future research and judicial practice in this field in China.
2019, 11(6): 42-49.
doi: 10.16670/j.cnki.cn11-5823/tu.2019.06.06
Abstract:
With the development of urban construction, the increase of project scale has brought about the problem of increasing management difficulty. By integrating the Revit, ArcGIS, CityGML, database and Web technology, this paper integrates BIM and GIS data to form City Geography Markup Language (CityGML) data, completes the database design of Engineering multi-source data, designs and develops an intelligent management system for urban engineering projects based on BIM and GIS.The system realizes project schedule management, quality management, engineering measurement and safety management.It can greatly simplify the management process, effectively improve the efficiency and quality of management, and save the cost of management.It can effectively solve the problems of poor information communication, time-consuming and inefficiency in the use of traditional management methods in engineering projects.
With the development of urban construction, the increase of project scale has brought about the problem of increasing management difficulty. By integrating the Revit, ArcGIS, CityGML, database and Web technology, this paper integrates BIM and GIS data to form City Geography Markup Language (CityGML) data, completes the database design of Engineering multi-source data, designs and develops an intelligent management system for urban engineering projects based on BIM and GIS.The system realizes project schedule management, quality management, engineering measurement and safety management.It can greatly simplify the management process, effectively improve the efficiency and quality of management, and save the cost of management.It can effectively solve the problems of poor information communication, time-consuming and inefficiency in the use of traditional management methods in engineering projects.
2019, 11(6): 50-55.
doi: 10.16670/j.cnki.cn11-5823/tu.2019.06.07
Abstract:
In early September 2017, for better implementing the "13th 5-year Development Plan for Transportation Informationization", and fully playing the role of modern information technology in the project management, the Ministry of Transport in China decided to carry out construction of BIM Technology Application Demonstration Project in the field of highway industry, to improve the level of highway management and construction. The reconstruction and expansion project of Laiwu-Linyi (Lusujie) section of the Beijing-Shanghai Expressway becomes one of the five demonstration projects, with the task of project management demonstration of using the BIM technology. Considering the characteristics of the reconstruction and expansion project, this paper explores the whole life-cycle BIM application in the highway reconstruction and expansion, aiming at guiding the on-site construction. Through the practice of BIM application in the life-cycle construction of highway reconstruction and expansion project, a comprehensive application method in highway reconstruction and expansion has been concluded, providing experiences for the following-up highway reconstruction and expansion projects in BIM application in the infrastructure field.
In early September 2017, for better implementing the "13th 5-year Development Plan for Transportation Informationization", and fully playing the role of modern information technology in the project management, the Ministry of Transport in China decided to carry out construction of BIM Technology Application Demonstration Project in the field of highway industry, to improve the level of highway management and construction. The reconstruction and expansion project of Laiwu-Linyi (Lusujie) section of the Beijing-Shanghai Expressway becomes one of the five demonstration projects, with the task of project management demonstration of using the BIM technology. Considering the characteristics of the reconstruction and expansion project, this paper explores the whole life-cycle BIM application in the highway reconstruction and expansion, aiming at guiding the on-site construction. Through the practice of BIM application in the life-cycle construction of highway reconstruction and expansion project, a comprehensive application method in highway reconstruction and expansion has been concluded, providing experiences for the following-up highway reconstruction and expansion projects in BIM application in the infrastructure field.
2019, 11(6): 56-60.
doi: 10.16670/j.cnki.cn11-5823/tu.2019.06.08
Abstract:
With the development of BIM technology in China, its application in the construction stage is keeping upgrading. The construction companies adopt the BIM technology to improve the fine management of the projects, thus achieving the high quality delivery. Considering the application of BIM technology in the construction stage of Daxing biomedical innovation industrial park project, this paper analyzes the most effective BIM applications in the construction stage. The BIM application in the operation and maintenance stage is also explored, to better promote the fine management of the park by the owner in the operation and maintenance stage.
With the development of BIM technology in China, its application in the construction stage is keeping upgrading. The construction companies adopt the BIM technology to improve the fine management of the projects, thus achieving the high quality delivery. Considering the application of BIM technology in the construction stage of Daxing biomedical innovation industrial park project, this paper analyzes the most effective BIM applications in the construction stage. The BIM application in the operation and maintenance stage is also explored, to better promote the fine management of the park by the owner in the operation and maintenance stage.
2019, 11(6): 61-65.
doi: 10.16670/j.cnki.cn11-5823/tu.2019.06.09
Abstract:
The student activity center project of Qiqihar Medical College possesses complicated structures with many special-shaped components like inclined columns and curved beams, which proposes high requirement in construction quality. So, the BIM technology is necessary in the solving the problems in construction. This paper focuses on the construction of student activity center project, applies the BIM technology to assist the project management, and adopts software including Revit, Navisworks and BIM 5D platform to achieve comprehensive BIM application results, including the 3D site layout and simulation, collision check and optimization, visualized disclosure and sample planning, net height analysis and control, BIM + UAV schedule management, VR security education, panoramic technology, BIM 5D site management, and etc. In this paper, the BIM application in the construction progress of project is studied, which improves the project management effect, reduces the construction cost, avoids the reconstruction rate, and achieves the informatized project management.
The student activity center project of Qiqihar Medical College possesses complicated structures with many special-shaped components like inclined columns and curved beams, which proposes high requirement in construction quality. So, the BIM technology is necessary in the solving the problems in construction. This paper focuses on the construction of student activity center project, applies the BIM technology to assist the project management, and adopts software including Revit, Navisworks and BIM 5D platform to achieve comprehensive BIM application results, including the 3D site layout and simulation, collision check and optimization, visualized disclosure and sample planning, net height analysis and control, BIM + UAV schedule management, VR security education, panoramic technology, BIM 5D site management, and etc. In this paper, the BIM application in the construction progress of project is studied, which improves the project management effect, reduces the construction cost, avoids the reconstruction rate, and achieves the informatized project management.
2019, 11(6): 66-69.
doi: 10.16670/j.cnki.cn11-5823/tu.2019.06.10
Abstract:
The schedule management is one key point in the management of project. Practice experiences of engineering have proven that reasonable arrangement of construction schedule will directly result in the insurance of on-time delivery, good quality and lower costs, which is a decisive factor affecting the overall economic and social benefits of a project. With the emergence and development of BIM technology, the application of BIM will significantly improve the level of project management. Hence, the introduction of BIM technology into the schedule management will certainly improve the effect of schedule management in a project.
The schedule management is one key point in the management of project. Practice experiences of engineering have proven that reasonable arrangement of construction schedule will directly result in the insurance of on-time delivery, good quality and lower costs, which is a decisive factor affecting the overall economic and social benefits of a project. With the emergence and development of BIM technology, the application of BIM will significantly improve the level of project management. Hence, the introduction of BIM technology into the schedule management will certainly improve the effect of schedule management in a project.
2019, 11(6): 70-75.
doi: 10.16670/j.cnki.cn11-5823/tu.2019.06.11
Abstract:
Based on the characteristics of BIM technology, this paper establishes a BIM-based teaching and training platform combining the visual reality technology and practice of construction engineering education. The platform is able to comprehensively manage the practical teaching content and simulate the curriculum practice, and integrate the BIM 5D and VR technology architectural engineering education. The platform combines education with pleasure, improving the quality of teaching in the field of construction, and promoting the development of teaching in the field of construction.
Based on the characteristics of BIM technology, this paper establishes a BIM-based teaching and training platform combining the visual reality technology and practice of construction engineering education. The platform is able to comprehensively manage the practical teaching content and simulate the curriculum practice, and integrate the BIM 5D and VR technology architectural engineering education. The platform combines education with pleasure, improving the quality of teaching in the field of construction, and promoting the development of teaching in the field of construction.
2019, 11(6): 76-80.
doi: 10.16670/j.cnki.cn11-5823/tu.2019.06.12
Abstract:
In order to achieve the industrial application of water supply network model information, this paper explores a working route of deepening design of water supply engineering by adopting the BIM-based Revit and Fabrication CADmep platforms, in the engineering project of a high-pile wharf of a power plant in Indonesia. Compared with the traditional work of Revit modeling, this route is able to create MEP models in line with the real situation with higher accuracy. The model is also able to be used in pipe prefabrication, improving the work efficiency and quality. Considering the practical application, this paper proposes that the functional development of Revit and Fabrication CADmep for the deepening design and factory prefabrication should be from the prospects of creating a component library that conforms to Chinese standards, automatically generating the pipeline axonometric drawing, and etc.
In order to achieve the industrial application of water supply network model information, this paper explores a working route of deepening design of water supply engineering by adopting the BIM-based Revit and Fabrication CADmep platforms, in the engineering project of a high-pile wharf of a power plant in Indonesia. Compared with the traditional work of Revit modeling, this route is able to create MEP models in line with the real situation with higher accuracy. The model is also able to be used in pipe prefabrication, improving the work efficiency and quality. Considering the practical application, this paper proposes that the functional development of Revit and Fabrication CADmep for the deepening design and factory prefabrication should be from the prospects of creating a component library that conforms to Chinese standards, automatically generating the pipeline axonometric drawing, and etc.
2019, 11(6): 81-86.
doi: 10.16670/j.cnki.cn11-5823/tu.2019.06.13
Abstract:
Intelligent construction management of gymnasium steel structure based on BIM technology is studied in this paper.Through three-dimensional fine model creation, model link integration, roaming detection, construction simulation, numerical simulation, project collaborative management, VR+quality information traceability and three-dimensional visualization technology to guide the construction site, it is shown that BIM technology can effectively guide the construction of steel structure site, improve construction efficiency and safety, avoid waste and rework, and save costs.It is of great significance.
Intelligent construction management of gymnasium steel structure based on BIM technology is studied in this paper.Through three-dimensional fine model creation, model link integration, roaming detection, construction simulation, numerical simulation, project collaborative management, VR+quality information traceability and three-dimensional visualization technology to guide the construction site, it is shown that BIM technology can effectively guide the construction of steel structure site, improve construction efficiency and safety, avoid waste and rework, and save costs.It is of great significance.
2019, 11(6): 87-92.
doi: 10.16670/j.cnki.cn11-5823/tu.2019.06.14
Abstract:
As one of the most advanced technologies in the construction fields, the BIM technology has created great values in the design, construction, operation and maintenance period, which is gaining its wider acceptation in the industry and companies. At present, the BIM application in the marketing stage of the real estate industry is still limited with some areas, and there is not a method of BIM application throughout the marketing stage. This paper comprehensively studies the various factors that affect the decision-making of the real estate buyer, and analyzes the advantages of BIM application of visualization, coordination, simulation and optimization in the real estate industry. Considering the many application areas of BIM technology, a complete set of application methods of BIM is summarized and created. To consider problems from the prospect of real estate buyers, and to exhibit the top concerned issues of the real estate buyers in the purchase process through the visualized BIM model, the complete application method of BIM technology in the residential real estate marketing is finally formed, promoting the marketing management to the strategic height of enterprise development, and looking forward to the whole process of marketing from the perspective of studying the needs of consumers.
As one of the most advanced technologies in the construction fields, the BIM technology has created great values in the design, construction, operation and maintenance period, which is gaining its wider acceptation in the industry and companies. At present, the BIM application in the marketing stage of the real estate industry is still limited with some areas, and there is not a method of BIM application throughout the marketing stage. This paper comprehensively studies the various factors that affect the decision-making of the real estate buyer, and analyzes the advantages of BIM application of visualization, coordination, simulation and optimization in the real estate industry. Considering the many application areas of BIM technology, a complete set of application methods of BIM is summarized and created. To consider problems from the prospect of real estate buyers, and to exhibit the top concerned issues of the real estate buyers in the purchase process through the visualized BIM model, the complete application method of BIM technology in the residential real estate marketing is finally formed, promoting the marketing management to the strategic height of enterprise development, and looking forward to the whole process of marketing from the perspective of studying the needs of consumers.
2019, 11(6): 93-98.
doi: 10.16670/j.cnki.cn11-5823/tu.2019.06.15
Abstract:
This paper introduces the design scheme of the BIM-based energy consumption monitoring platform for ventilation and air conditioning of Lanzhou rail transit. The platform collects data for the station, including the energy consumption and operation status of environmental control equipment in large system, the station public area environment, passenger flow and outdoor weather. All data can be visualized through BIM, to monitor the real time energy consumption and cooling effect of ventilation and air conditioning equipment in large system. Meanwhile, the method of data analysis and processing is adopted to detect the monitored data. Taking the Dongfanghong Square station of Lanzhou rail transit as a pilot, this paper explores the optimal control method of ventilation and air conditioning energy saving, and realizes the effective combination of energy consumption analysis and optimal control, which will effectively improve the energy-saving management and control ability of environmental control system in urban rail transit operation stage.
This paper introduces the design scheme of the BIM-based energy consumption monitoring platform for ventilation and air conditioning of Lanzhou rail transit. The platform collects data for the station, including the energy consumption and operation status of environmental control equipment in large system, the station public area environment, passenger flow and outdoor weather. All data can be visualized through BIM, to monitor the real time energy consumption and cooling effect of ventilation and air conditioning equipment in large system. Meanwhile, the method of data analysis and processing is adopted to detect the monitored data. Taking the Dongfanghong Square station of Lanzhou rail transit as a pilot, this paper explores the optimal control method of ventilation and air conditioning energy saving, and realizes the effective combination of energy consumption analysis and optimal control, which will effectively improve the energy-saving management and control ability of environmental control system in urban rail transit operation stage.
2019, 11(6): 99-104.
doi: 10.16670/j.cnki.cn11-5823/tu.2019.06.16
Abstract:
BIM technology has gradually become a technology vigorously developed and widely used in the construction industry.The "forward design" using BIM technology in the design phase has been paid more and more attention by design units.Revit construction drawing is an indispensable part of BIM "forward design" and also one of the difficulties in BIM "forward design".This paper analyzes the experience, difficulties and advantages of Revit software in building construction drawing of the Chongsheng International Center project in Hengyang commercial complex building project, and puts forward some thoughts on difficulties in building construction drawing of Revit, which can be used for reference by people in related industries.
BIM technology has gradually become a technology vigorously developed and widely used in the construction industry.The "forward design" using BIM technology in the design phase has been paid more and more attention by design units.Revit construction drawing is an indispensable part of BIM "forward design" and also one of the difficulties in BIM "forward design".This paper analyzes the experience, difficulties and advantages of Revit software in building construction drawing of the Chongsheng International Center project in Hengyang commercial complex building project, and puts forward some thoughts on difficulties in building construction drawing of Revit, which can be used for reference by people in related industries.
2019, 11(6): 105-112.
doi: 10.16670/j.cnki.cn11-5823/tu.2019.06.17
Abstract:
Based on the existing problems in project practice, such as the difficulty in controlling the quality of rebar splicing by grout-filled coupling sleeve, the modular self-insulated concrete shear wall structure system was innovatively proposed.Through the pseudo-static test in-plane of 9 pieces of shear wall and the pseudo-static test of 2 coupling beams, the cooperative performance of multiple spliced shear wall and the seismic performance of assembled self-insulated shear wall and coupling beam were studied, the calculation formula of flexural capacity of self-insulated shear wall and coupling beam was verified.The test results indicated that the multiple spliced shear wall has good cooperative performance. Under the medium axial pressure ratio, the self-insulated shear wall has good seismic performance. The flexural capacity and displacement ductility ratio of the self-insulated beam are similar to the solid beam.At the same time, some suggestions on improving the ductility of self-insulated shear wall under high axial pressure ratio are put forward.The related results can provide the basis for the application of the structure system.
Based on the existing problems in project practice, such as the difficulty in controlling the quality of rebar splicing by grout-filled coupling sleeve, the modular self-insulated concrete shear wall structure system was innovatively proposed.Through the pseudo-static test in-plane of 9 pieces of shear wall and the pseudo-static test of 2 coupling beams, the cooperative performance of multiple spliced shear wall and the seismic performance of assembled self-insulated shear wall and coupling beam were studied, the calculation formula of flexural capacity of self-insulated shear wall and coupling beam was verified.The test results indicated that the multiple spliced shear wall has good cooperative performance. Under the medium axial pressure ratio, the self-insulated shear wall has good seismic performance. The flexural capacity and displacement ductility ratio of the self-insulated beam are similar to the solid beam.At the same time, some suggestions on improving the ductility of self-insulated shear wall under high axial pressure ratio are put forward.The related results can provide the basis for the application of the structure system.
2019, 11(6): 113-121.
doi: 10.16670/j.cnki.cn11-5823/tu.2019.06.18
Abstract:
This paper establishes models of the VRV & fresh air conditioning system and the primary return air conditioning system by using the software of Airpak, to simulate the temperature field and velocity field distribution of indoor air flow under two conditions in summer, and then to evaluate indoor thermal comfort and air quality by adopting the indexes like PMV-PPD and air age. Results show that both the wind speed of two schemes can meet the requirements of comfort air conditioning, without obvious sense of blowing for people. Compared with the VRV & fresh air conditioning system, the primary return air conditioning system has smaller air flow disturbance, smaller temperature fluctuation in respiratory area, and better indoor air quality with timely delivered fresh air.
This paper establishes models of the VRV & fresh air conditioning system and the primary return air conditioning system by using the software of Airpak, to simulate the temperature field and velocity field distribution of indoor air flow under two conditions in summer, and then to evaluate indoor thermal comfort and air quality by adopting the indexes like PMV-PPD and air age. Results show that both the wind speed of two schemes can meet the requirements of comfort air conditioning, without obvious sense of blowing for people. Compared with the VRV & fresh air conditioning system, the primary return air conditioning system has smaller air flow disturbance, smaller temperature fluctuation in respiratory area, and better indoor air quality with timely delivered fresh air.
2019, 11(6): 122-128.
doi: 10.16670/j.cnki.cn11-5823/tu.2019.06.19
Abstract:
Slope roof is a common form of roof. A roof is often made into a slope roof for the need of drainage and the beauty of the building facade. At present, the BIM software on the market is strictly confidential for the purpose of commercial value. In this paper, a method to generate the roof ridge line of arbitrary polygon is proposed, which can provide important reference for us to develop the function of generating arbitrary slope roof in BIM software.
Slope roof is a common form of roof. A roof is often made into a slope roof for the need of drainage and the beauty of the building facade. At present, the BIM software on the market is strictly confidential for the purpose of commercial value. In this paper, a method to generate the roof ridge line of arbitrary polygon is proposed, which can provide important reference for us to develop the function of generating arbitrary slope roof in BIM software.
Numerical Simulation of Tunnel Excavation in Soft Surrounding Rock of Shallow Buried Puma Water Rock
2019, 11(6): 129-134.
doi: 10.16670/j.cnki.cn11-5823/tu.2019.06.20
Abstract:
the soft rock tunnel of shallow buried Puma water rock is located at the underground interchange section of Xiangli high speed Hujiaoxia which is under construction. The lithology of the surrounding rock is mainly composed of limestone splint rock and slate rock intercalated limestone, which is difficult to construct and high in risk. It is the main control project of soft rock tunnel construction. On the basis of establishing reasonable engineering geological model, the section of typical soft rock tunnel of SC-1 type is selected as the research object, and the numerical simulation of tunnel construction schemes such as reserved core soil, single side tunnel and double side wall tunnel with FLAC3D software is carried out. Through the comparison and analysis of the stress and deformation of surrounding rock, it is proved that the double-side wall guide pit method is used in shallow underground excavation. Tunnel construction is safer. However, the construction cost of two-side guide wall construction method is higher, so the construction cost factor should be considered at the same time to meet the requirements of construction safety and surface settlement, which has higher numerical requirements for the selection of construction method. According to the requirements of numerical simulation, on-site monitoring, project cost budget and surface settlement, this paper considers that the construction scheme of double-side guide wall is suitable for this project, and can also control the surface settlement of shallow buried section by strengthening the supporting parameters of one-sided guide wall construction method. This study can be used for reference in the selection of similar tunnel construction methods.
the soft rock tunnel of shallow buried Puma water rock is located at the underground interchange section of Xiangli high speed Hujiaoxia which is under construction. The lithology of the surrounding rock is mainly composed of limestone splint rock and slate rock intercalated limestone, which is difficult to construct and high in risk. It is the main control project of soft rock tunnel construction. On the basis of establishing reasonable engineering geological model, the section of typical soft rock tunnel of SC-1 type is selected as the research object, and the numerical simulation of tunnel construction schemes such as reserved core soil, single side tunnel and double side wall tunnel with FLAC3D software is carried out. Through the comparison and analysis of the stress and deformation of surrounding rock, it is proved that the double-side wall guide pit method is used in shallow underground excavation. Tunnel construction is safer. However, the construction cost of two-side guide wall construction method is higher, so the construction cost factor should be considered at the same time to meet the requirements of construction safety and surface settlement, which has higher numerical requirements for the selection of construction method. According to the requirements of numerical simulation, on-site monitoring, project cost budget and surface settlement, this paper considers that the construction scheme of double-side guide wall is suitable for this project, and can also control the surface settlement of shallow buried section by strengthening the supporting parameters of one-sided guide wall construction method. This study can be used for reference in the selection of similar tunnel construction methods.















