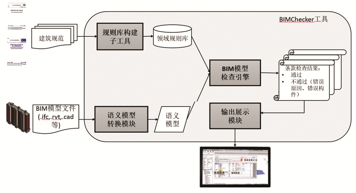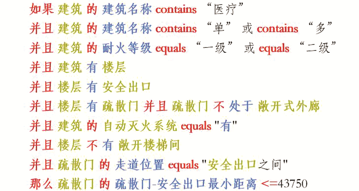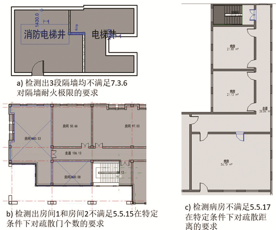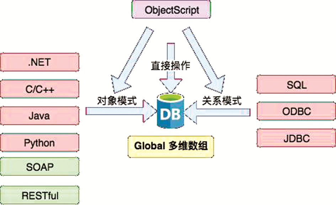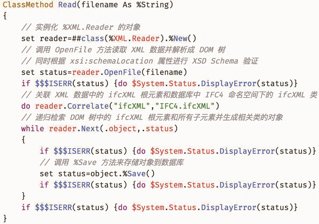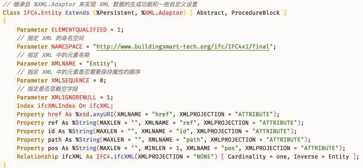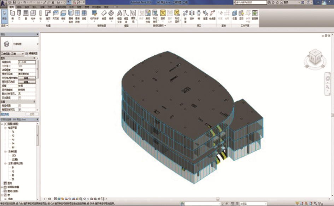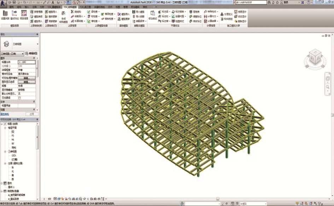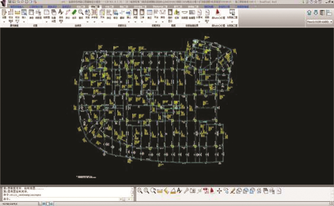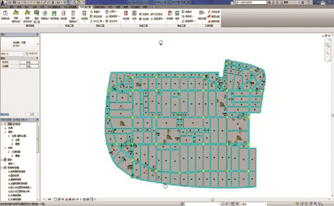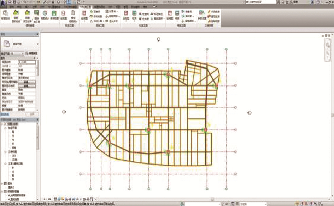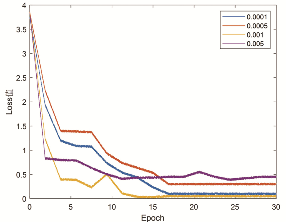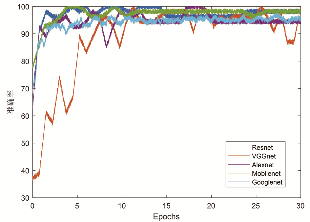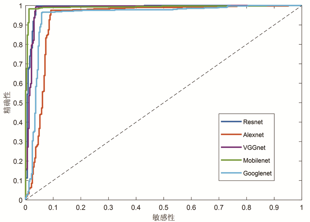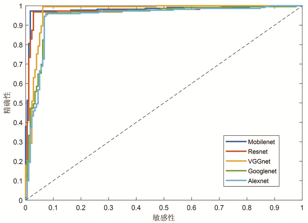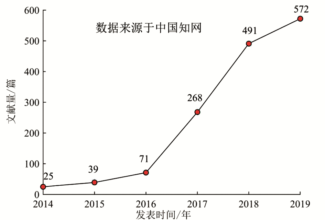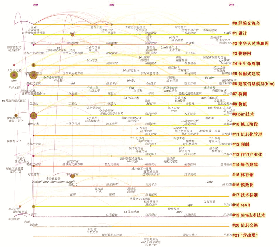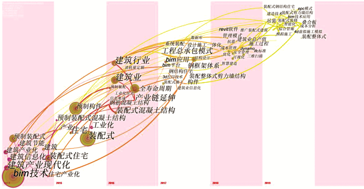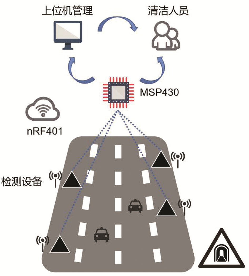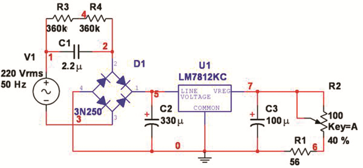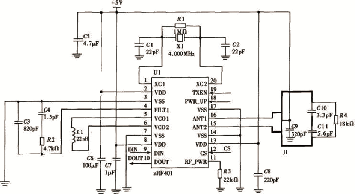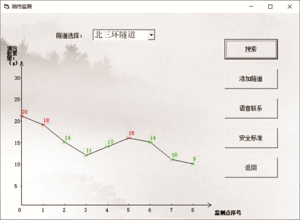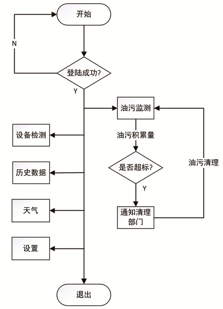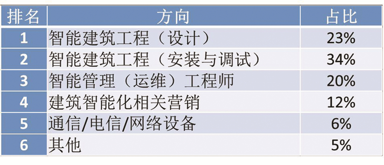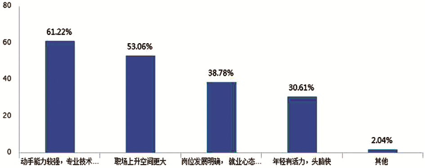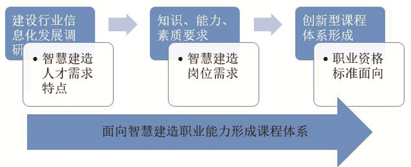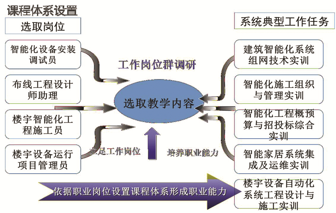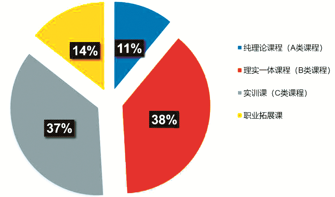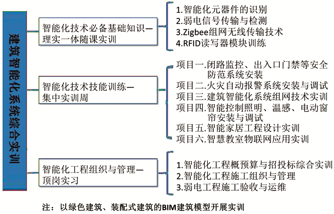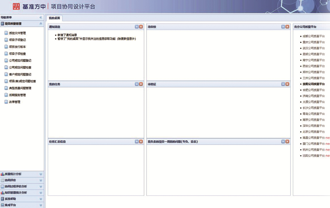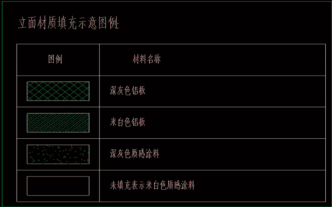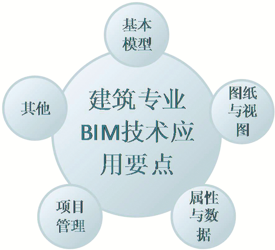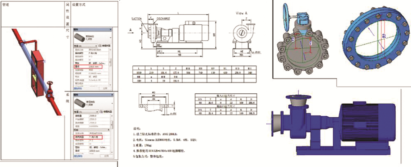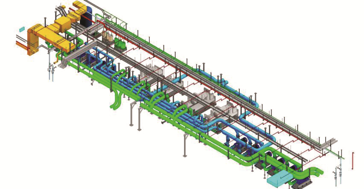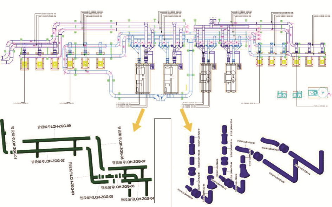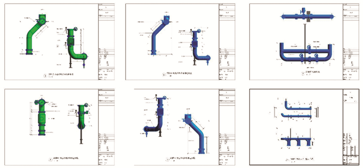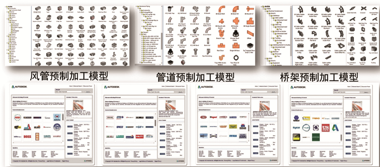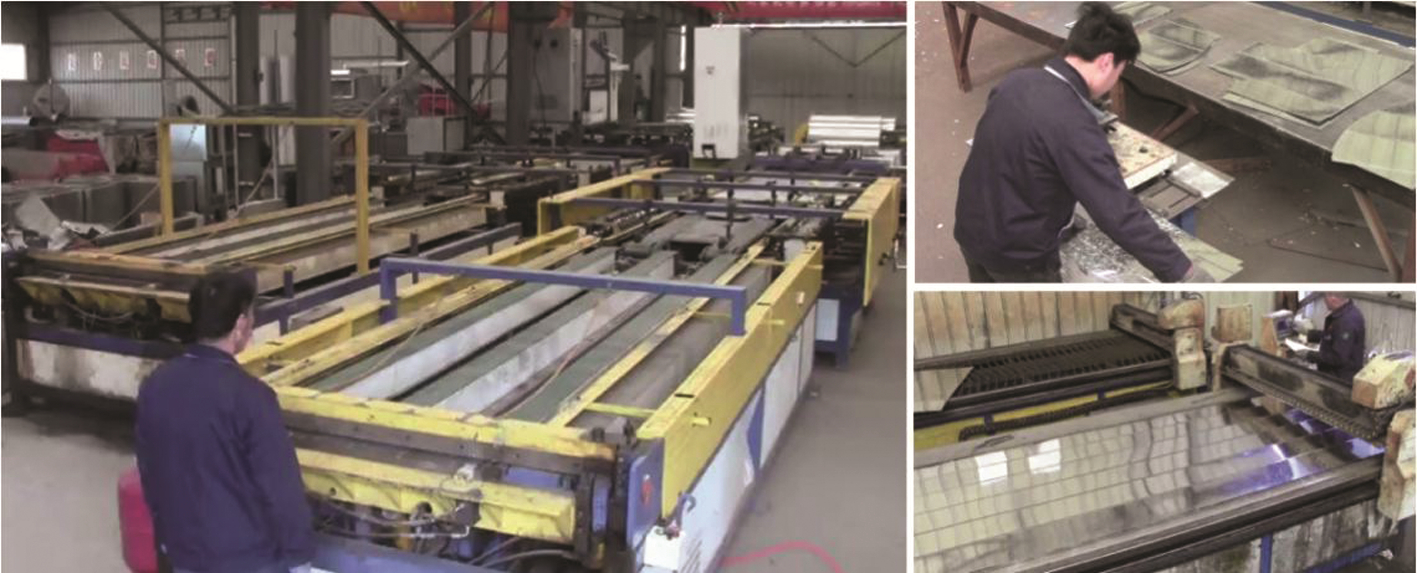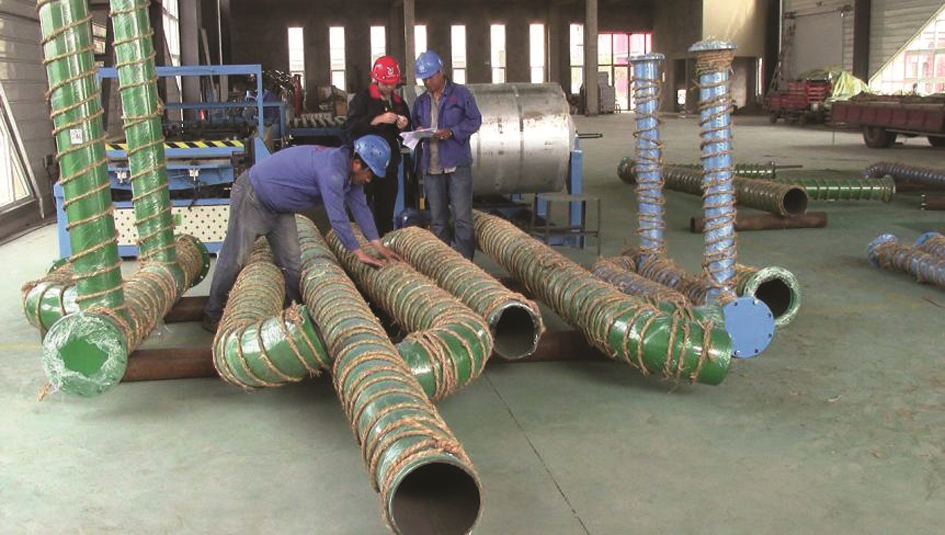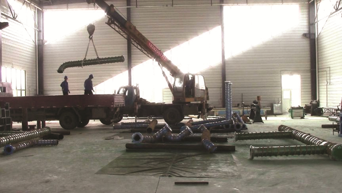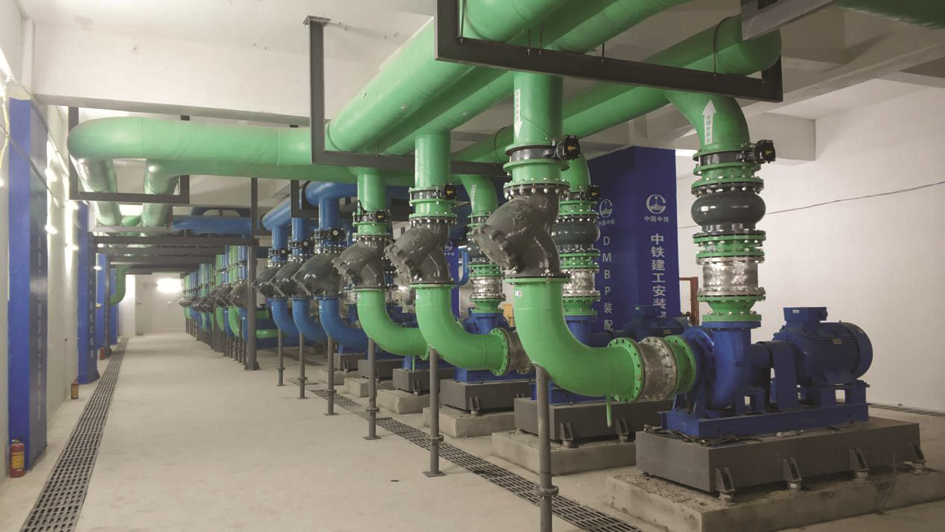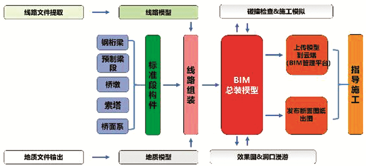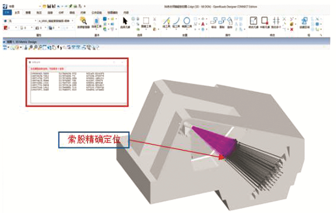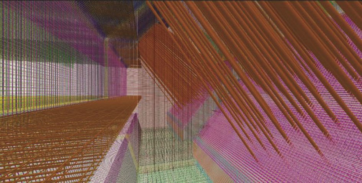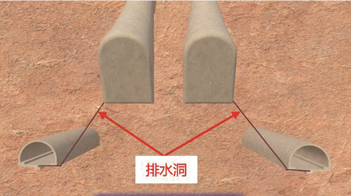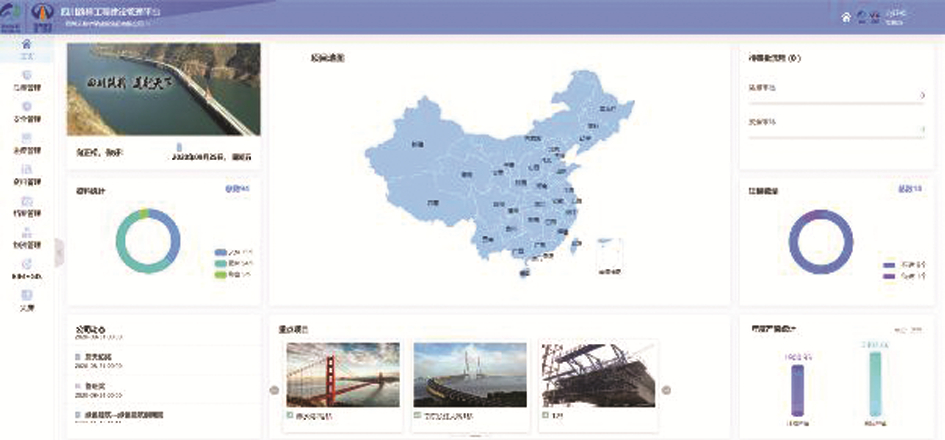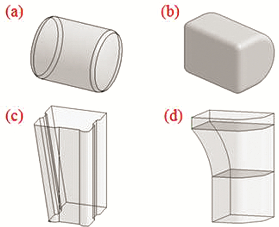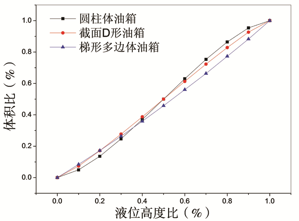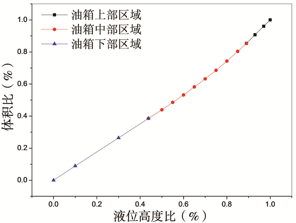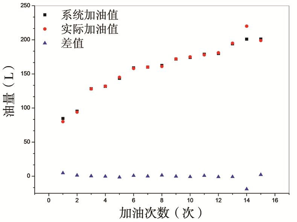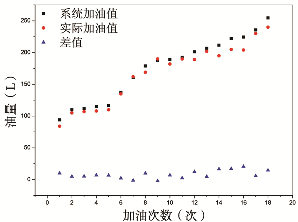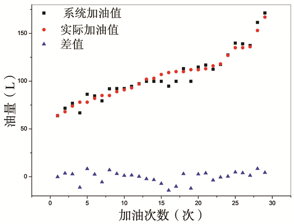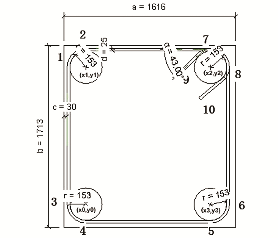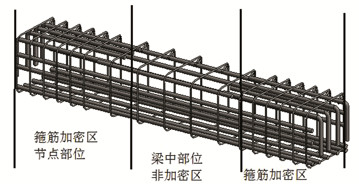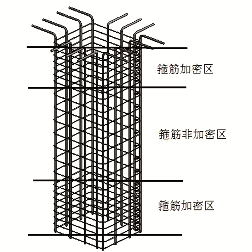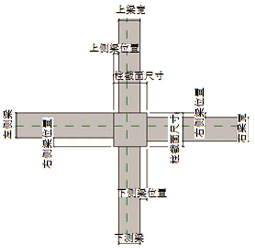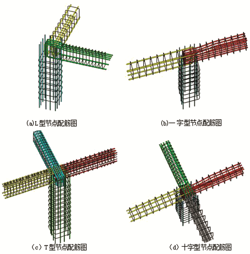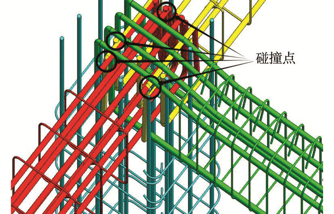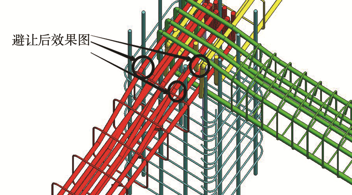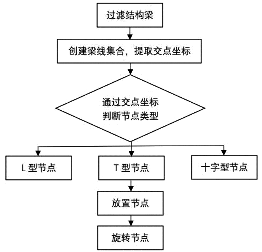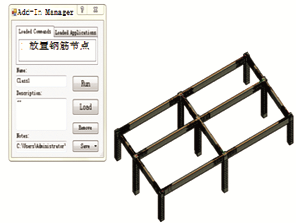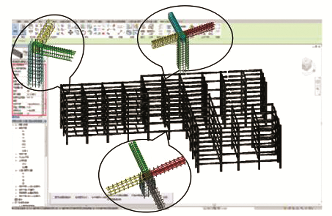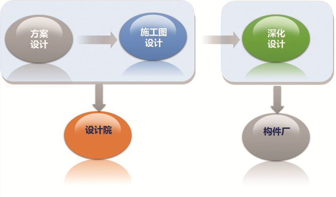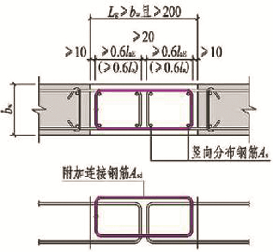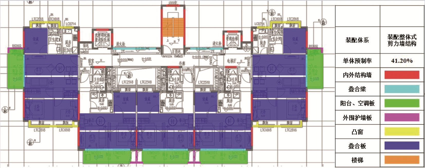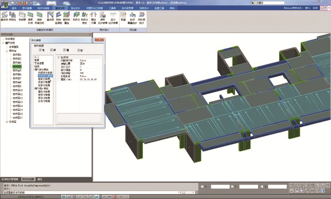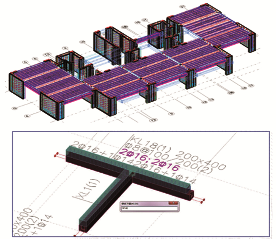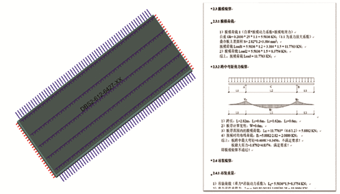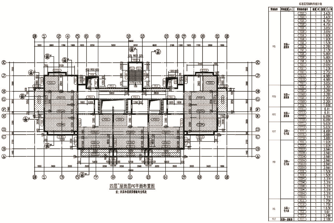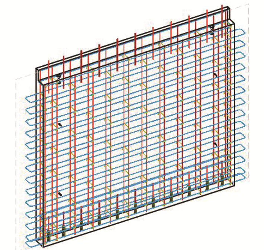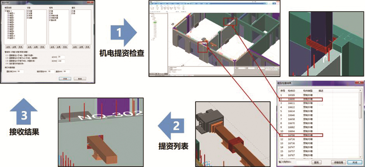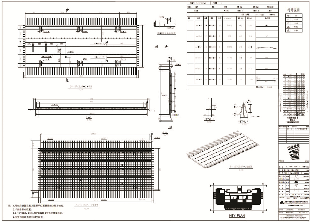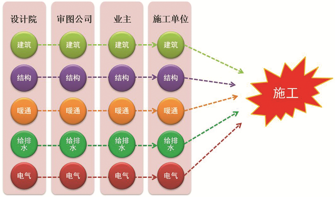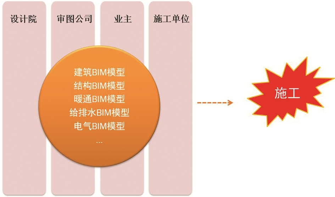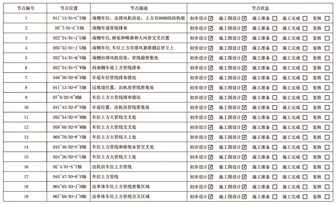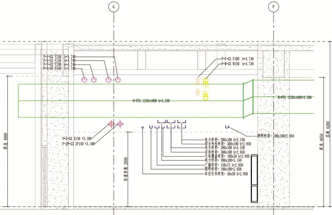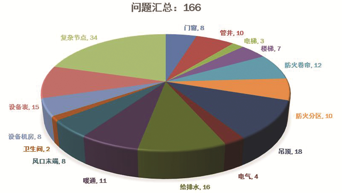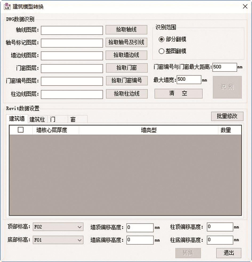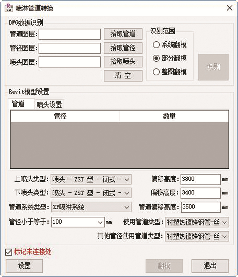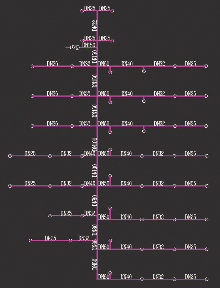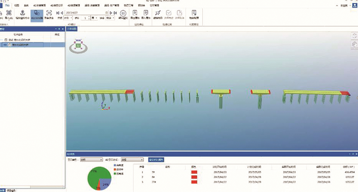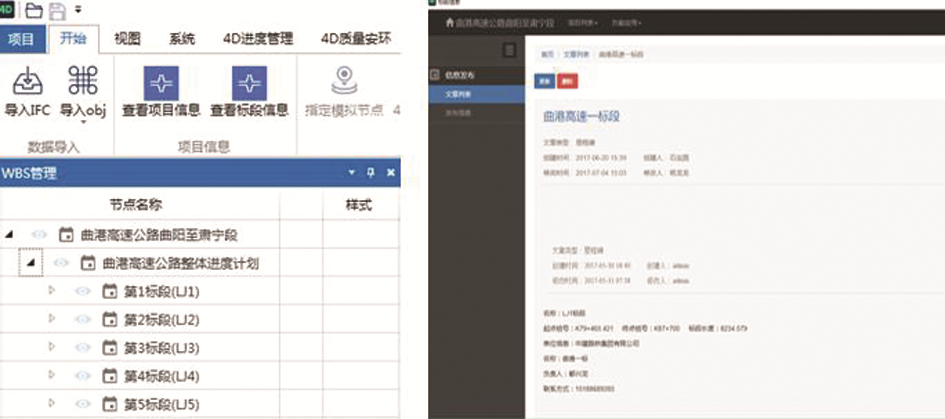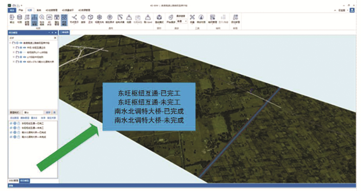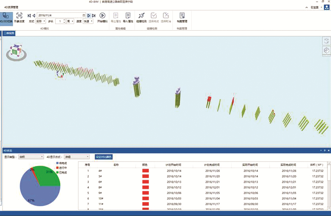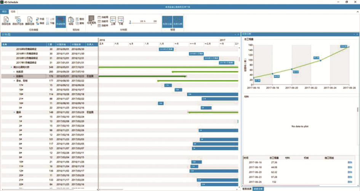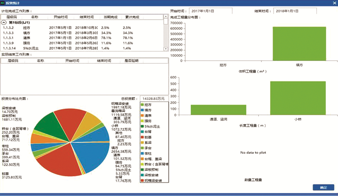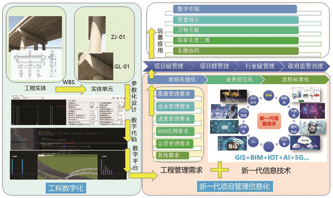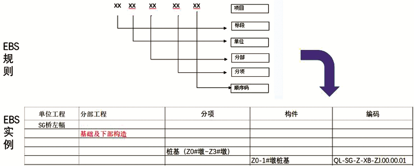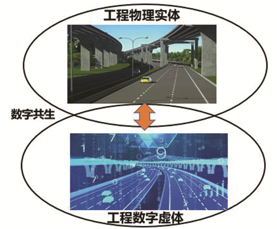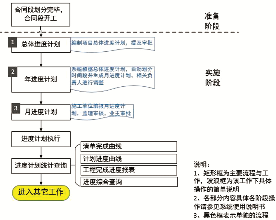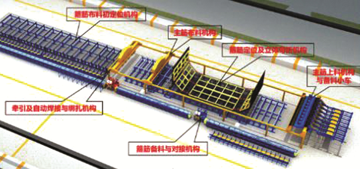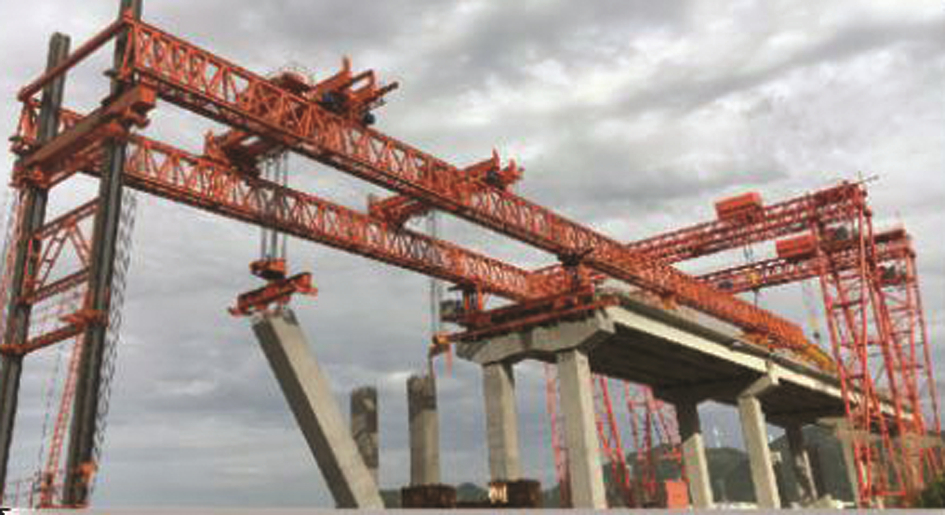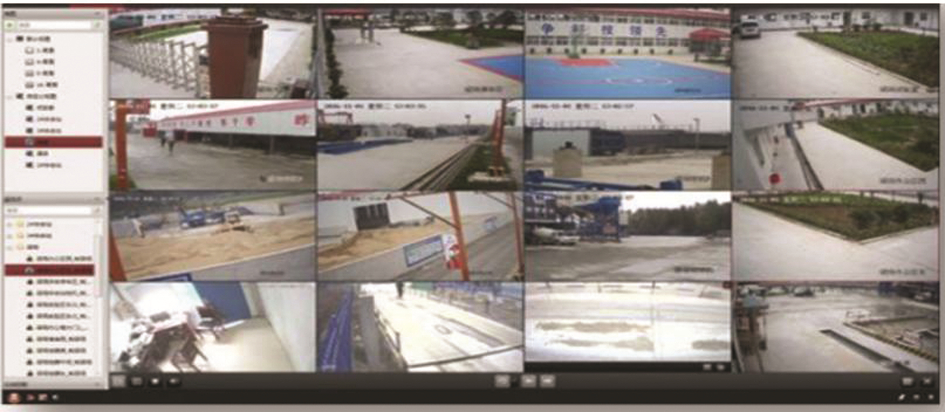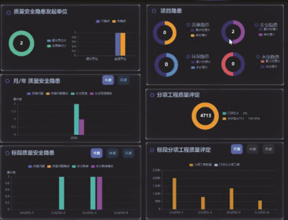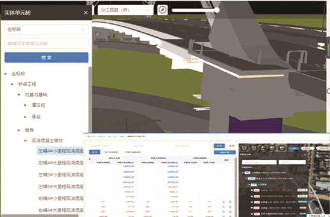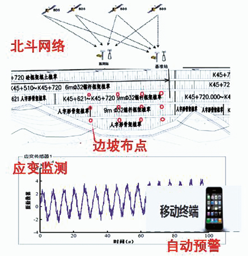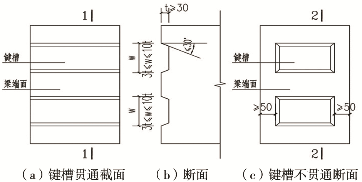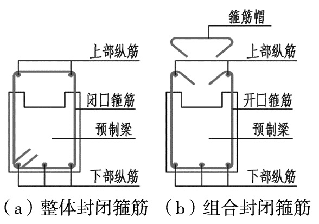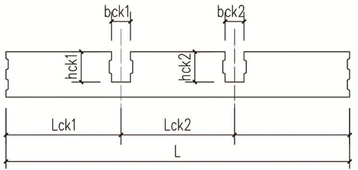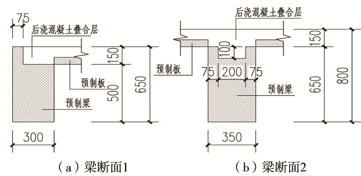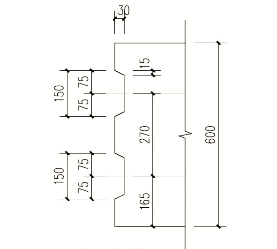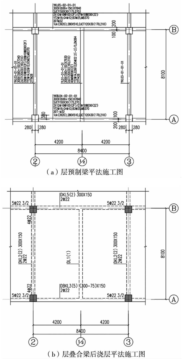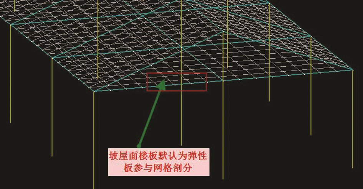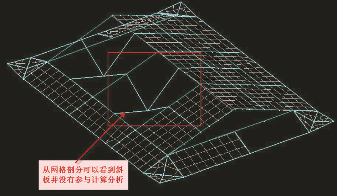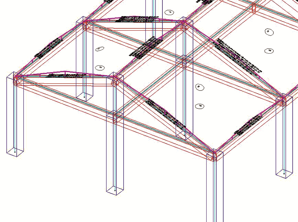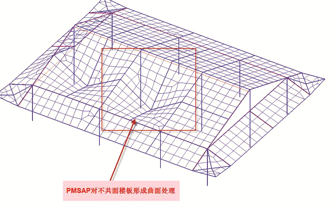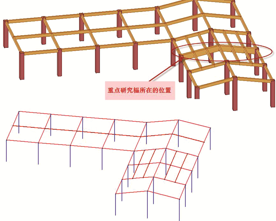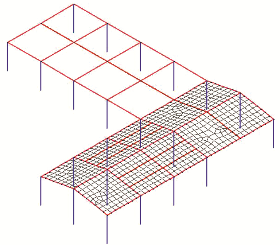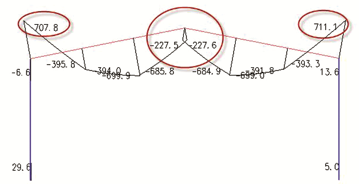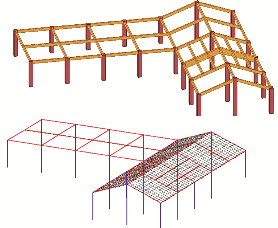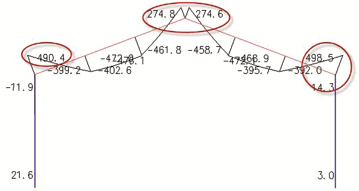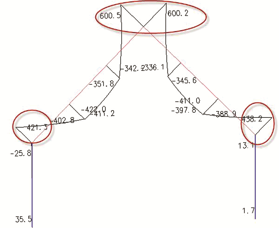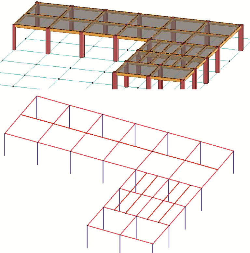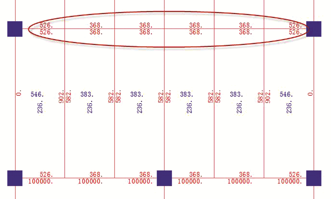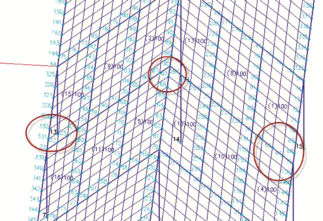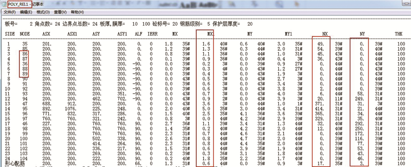Vol. 13, No 1, 2021
Display mode : |
2021, 13(1): 1-7.
doi: 10.16670/j.cnki.cn11-5823/tu.2021.01.01
Abstract:
With the popularization of BIM technology and its application, project review and approval based on BIM has gradually became a hot topic in the industry. BIMchecker, an intelligent BIM model checking tool developed by Tsinghua University, has its own characteristics in the structural description of complex building codes and its knowledge based checking engine. Based on the innovative cooperation between Tsinghua University and China Academy of Building Research in Hunan BIM checking system, this paper introduced the method and application of the intelligent BIM model checking tool in the BIM platform and fire protection checking procedure. By constructing the SNL rule library of the fire protection code, applying the semantic reasoning function and the semantic and geometric calculation fuzed implementation of the checking tool, the BIM checking platform can make full use of the checking ability of the BIMchecker tool, while retaining its original features in data standards, process management, visualization, etc.. This paper provides a reference on how to realize intelligent BIM model checking in the building process of project review and approval based on BIM.
With the popularization of BIM technology and its application, project review and approval based on BIM has gradually became a hot topic in the industry. BIMchecker, an intelligent BIM model checking tool developed by Tsinghua University, has its own characteristics in the structural description of complex building codes and its knowledge based checking engine. Based on the innovative cooperation between Tsinghua University and China Academy of Building Research in Hunan BIM checking system, this paper introduced the method and application of the intelligent BIM model checking tool in the BIM platform and fire protection checking procedure. By constructing the SNL rule library of the fire protection code, applying the semantic reasoning function and the semantic and geometric calculation fuzed implementation of the checking tool, the BIM checking platform can make full use of the checking ability of the BIMchecker tool, while retaining its original features in data standards, process management, visualization, etc.. This paper provides a reference on how to realize intelligent BIM model checking in the building process of project review and approval based on BIM.
2021, 13(1): 8-16.
doi: 10.16670/j.cnki.cn11-5823/tu.2021.01.02
Abstract:
With the rapid development of BIM application in the field of engineering construction, the important role and value of information in the whole life cycle of engineering put forward a clear demand for colleges and universities, where senior professional and technical talents are to be cultivated. Under the background of professional certification, how to reflect BIM in the course setting and training sessions, and then support the training objectives and graduation requirements of civil engineering professionals, in order to meet the demand of industry development for BIM literacy of civil engineering professionals is an important problem faced by colleges and universities. This paper investigates the current situation of BIM curriculum system construction of civil engineering specialty in 9 typical American universities and 26 domestic universities that have passed the engineering professional certification, analyzes and discusses the characteristics and existing problems of BIM curriculum in domestic universities. On this basis, combined with the OBE concept of civil engineering professional certification, the current research proposes the BIM course teaching content and three kinds of course offering methods under the background of civil engineering professional certification, and analyzes the advantages and limitations of the three methods, so as to provide some reference for the construction of civil engineering professional BIM course system.
With the rapid development of BIM application in the field of engineering construction, the important role and value of information in the whole life cycle of engineering put forward a clear demand for colleges and universities, where senior professional and technical talents are to be cultivated. Under the background of professional certification, how to reflect BIM in the course setting and training sessions, and then support the training objectives and graduation requirements of civil engineering professionals, in order to meet the demand of industry development for BIM literacy of civil engineering professionals is an important problem faced by colleges and universities. This paper investigates the current situation of BIM curriculum system construction of civil engineering specialty in 9 typical American universities and 26 domestic universities that have passed the engineering professional certification, analyzes and discusses the characteristics and existing problems of BIM curriculum in domestic universities. On this basis, combined with the OBE concept of civil engineering professional certification, the current research proposes the BIM course teaching content and three kinds of course offering methods under the background of civil engineering professional certification, and analyzes the advantages and limitations of the three methods, so as to provide some reference for the construction of civil engineering professional BIM course system.
2021, 13(1): 17-23.
doi: 10.16670/j.cnki.cn11-5823/tu.2021.01.03
Abstract:
As the core concept of BIM technology, IFC is a general data exchange standard developed to improve the collaborative capabilities of all parties in construction projects. In order to solve the complex definition and inefficiency of the traditional IFC data storage based on object-relational database, this paper proposes a new IFC data storage model for data exchange through IFC XML format based on the object hierarchical database and introduces various technical difficulties and solutions in the process of pattern mapping. The database design were verified by experiments. This research has certain reference value for the effective management and utilization of IFC data.
As the core concept of BIM technology, IFC is a general data exchange standard developed to improve the collaborative capabilities of all parties in construction projects. In order to solve the complex definition and inefficiency of the traditional IFC data storage based on object-relational database, this paper proposes a new IFC data storage model for data exchange through IFC XML format based on the object hierarchical database and introduces various technical difficulties and solutions in the process of pattern mapping. The database design were verified by experiments. This research has certain reference value for the effective management and utilization of IFC data.
2021, 13(1): 24-28.
doi: 10.16670/j.cnki.cn11-5823/tu.2021.01.04
Abstract:
The application status of BIM technology in building structural design is summarized, and the application of collaborative design of Revit platform is discussed in this paper. Specific process of collaborative design for structural specialty is compared with conventional design process. After that, the characteristics of the software for structural construction drawing design based on Revit are compared. Three structural design methods based on BIM technology are summarized and thier advantages and disadvantages are analyzed.Finally, a practical project is analyzed by using BIM construction drawing tool software. The results show that:the BIM construction drawing design can be realized by the structure calculation software based on Revit, the large volume of building requires high computer performance, the selection of collaborative mode has great influence on the design process and results, and the stability of the structure calculation model derived from Revit structural construction drawing software needs to be improved.
The application status of BIM technology in building structural design is summarized, and the application of collaborative design of Revit platform is discussed in this paper. Specific process of collaborative design for structural specialty is compared with conventional design process. After that, the characteristics of the software for structural construction drawing design based on Revit are compared. Three structural design methods based on BIM technology are summarized and thier advantages and disadvantages are analyzed.Finally, a practical project is analyzed by using BIM construction drawing tool software. The results show that:the BIM construction drawing design can be realized by the structure calculation software based on Revit, the large volume of building requires high computer performance, the selection of collaborative mode has great influence on the design process and results, and the stability of the structure calculation model derived from Revit structural construction drawing software needs to be improved.
2021, 13(1): 29-37.
doi: 10.16670/j.cnki.cn11-5823/tu.2021.01.05
Abstract:
Safety in the construction industry has become a hot issue for a long time, but it is always difficult to eliminate hidden dangers in construction safety. With the development of drones and artificial intelligence technology, the application of image acquisition and identification technology to the field of building construction safety prevention and control is one of the current research hotspots. High-altitude fall accidents are the type of accidents with the largest proportion of construction safety accidents. The lack of safety guardrail is part of the main reasons for frequent high-altitude fall accidents. This paper uses a deep learning framework to build 5 mainstream convolutional neural network models to train and test 3600 construction site image data sets collected by UAV(unmanned aerial vehicle). The experimental results demonstrate that the accuracy of the safety guardrails in the five models for identifying security detection has reached more than 90%. After comparative analysis, it is concluded that the Mobilenet model has the best recognition effect for the border guardrails. The research results verify the effectiveness and feasibility of the image recognition CNN algorithm and UAV technology for quickly identifying potential safety hazards at the construction site, which will help eliminate potential safety hazards at the construction site and improve the safety management level of the construction industry.
Safety in the construction industry has become a hot issue for a long time, but it is always difficult to eliminate hidden dangers in construction safety. With the development of drones and artificial intelligence technology, the application of image acquisition and identification technology to the field of building construction safety prevention and control is one of the current research hotspots. High-altitude fall accidents are the type of accidents with the largest proportion of construction safety accidents. The lack of safety guardrail is part of the main reasons for frequent high-altitude fall accidents. This paper uses a deep learning framework to build 5 mainstream convolutional neural network models to train and test 3600 construction site image data sets collected by UAV(unmanned aerial vehicle). The experimental results demonstrate that the accuracy of the safety guardrails in the five models for identifying security detection has reached more than 90%. After comparative analysis, it is concluded that the Mobilenet model has the best recognition effect for the border guardrails. The research results verify the effectiveness and feasibility of the image recognition CNN algorithm and UAV technology for quickly identifying potential safety hazards at the construction site, which will help eliminate potential safety hazards at the construction site and improve the safety management level of the construction industry.
2021, 13(1): 38-45.
doi: 10.16670/j.cnki.cn11-5823/tu.2021.01.06
Abstract:
The application and promotion of BIM technology provides a new method for information exchange at various stages of the life cycle of prefabricated building design, production, construction, etc. Related research in the field of prefabricated building and BIM integration has become the current hot spot, and has attracted the attention of domestic scholars. In order to better understand the research situation in this field, this study uses the CNKI database journal literature as the data source, uses bibliometric analysis to process and analyze the journal data, uses Citespace software to draw the knowledge map, and Ucnet software for social Network diagram and centrality calculation, analysis of research hotspots and development frontiers in this field. The results show that the current research hotspots focus on theoretical research such as prefabricated components, fabricated structures, and in-depth design. The applied research is not in-depth, and will develop in the future in the direction of construction management and green construction.
The application and promotion of BIM technology provides a new method for information exchange at various stages of the life cycle of prefabricated building design, production, construction, etc. Related research in the field of prefabricated building and BIM integration has become the current hot spot, and has attracted the attention of domestic scholars. In order to better understand the research situation in this field, this study uses the CNKI database journal literature as the data source, uses bibliometric analysis to process and analyze the journal data, uses Citespace software to draw the knowledge map, and Ucnet software for social Network diagram and centrality calculation, analysis of research hotspots and development frontiers in this field. The results show that the current research hotspots focus on theoretical research such as prefabricated components, fabricated structures, and in-depth design. The applied research is not in-depth, and will develop in the future in the direction of construction management and green construction.
2021, 13(1): 46-50.
doi: 10.16670/j.cnki.cn11-5823/tu.2021.01.07
Abstract:
A tunnel oil pollution monitoring system based on hyperspectral imaging is designed, which is mainly composed of oil pollution monitoring system, upper computer management system, data processing module, oil pollution cleaning module and so on. Wireless sensor network is used to realize communication. The system realizes the automatic warning of excessive oil pollution in the tunnel and the accurate cleaning of oil pollution, which improves the anti-skid performance of the tunnel ground and ensures the safety of vehicles driving in the tunnel.The system has the characteristics of simple operation and comprehensive function, which can improve the efficiency of tunnel management and the accuracy of decision-making.
A tunnel oil pollution monitoring system based on hyperspectral imaging is designed, which is mainly composed of oil pollution monitoring system, upper computer management system, data processing module, oil pollution cleaning module and so on. Wireless sensor network is used to realize communication. The system realizes the automatic warning of excessive oil pollution in the tunnel and the accurate cleaning of oil pollution, which improves the anti-skid performance of the tunnel ground and ensures the safety of vehicles driving in the tunnel.The system has the characteristics of simple operation and comprehensive function, which can improve the efficiency of tunnel management and the accuracy of decision-making.
2021, 13(1): 51-55.
doi: 10.16670/j.cnki.cn11-5823/tu.2021.01.08
Abstract:
Smart life brings people a lot of convenience, and the construction of smart city needs more experienced management personnel who understand the installation, debugging, operation, and maintenance of modern intelligent equipment. Through the implementation and analysis of "Building Intelligent Engineering Technology" major in higher education, combined with the demand of first-line intelligent construction technology management talents, this paper expounds the training scheme design of intelligent building specialty based on the concept of intelligent building, which meets the requirements of intelligent technical personnel in the construction of smart city.
Smart life brings people a lot of convenience, and the construction of smart city needs more experienced management personnel who understand the installation, debugging, operation, and maintenance of modern intelligent equipment. Through the implementation and analysis of "Building Intelligent Engineering Technology" major in higher education, combined with the demand of first-line intelligent construction technology management talents, this paper expounds the training scheme design of intelligent building specialty based on the concept of intelligent building, which meets the requirements of intelligent technical personnel in the construction of smart city.
2021, 13(1): 56-62.
doi: 10.16670/j.cnki.cn11-5823/tu.2021.01.09
Abstract:
Based on the current application of forward design in China′s design institutes, from the perspective of design institutes, and based on the forward design process of three super high-rise building engineering cases with different functions, this paper discusses the application of BIM technology in forward design in construction drawing design stage. The standard problem of model establishment, accuracy problem, control problem of model quality, and the application points of BIM technology in architecture are discussed. The application process of BIM forward design in architecture is summarized in order to provide reference for similar projects.
Based on the current application of forward design in China′s design institutes, from the perspective of design institutes, and based on the forward design process of three super high-rise building engineering cases with different functions, this paper discusses the application of BIM technology in forward design in construction drawing design stage. The standard problem of model establishment, accuracy problem, control problem of model quality, and the application points of BIM technology in architecture are discussed. The application process of BIM forward design in architecture is summarized in order to provide reference for similar projects.
2021, 13(1): 63-69.
doi: 10.16670/j.cnki.cn11-5823/tu.2021.01.10
Abstract:
This article combines the construction of the office refrigeration mechanical room of the Shenzhen Huide Building Project, analyzes the current technical difficulties in the construction of electrical & mechanical equipment pipelines in the large mechanical room, and proposes a new set of DMBP prefabricated mechanical room construction technology from the perspectives of cost saving, efficient construction, environmental protection and energy saving, which will be processed on-site. The operation is transferred the on-site manufacture work to the digital processing base for digital production, and the prefabricated components are transported to the site for assembly. By focusing on the four core of dmbp, the paper realizes a new construction mode of the machine room for off-site prefabrication and on-site assembly in five stages: deepening design, material procurement, prefabrication, loading and transportation, and field assembly, and providing technical support for the construction of mechanical and electrical equipment pipelines of the assembly machine room.
This article combines the construction of the office refrigeration mechanical room of the Shenzhen Huide Building Project, analyzes the current technical difficulties in the construction of electrical & mechanical equipment pipelines in the large mechanical room, and proposes a new set of DMBP prefabricated mechanical room construction technology from the perspectives of cost saving, efficient construction, environmental protection and energy saving, which will be processed on-site. The operation is transferred the on-site manufacture work to the digital processing base for digital production, and the prefabricated components are transported to the site for assembly. By focusing on the four core of dmbp, the paper realizes a new construction mode of the machine room for off-site prefabrication and on-site assembly in five stages: deepening design, material procurement, prefabrication, loading and transportation, and field assembly, and providing technical support for the construction of mechanical and electrical equipment pipelines of the assembly machine room.
2021, 13(1): 70-76.
doi: 10.16670/j.cnki.cn11-5823/tu.2021.01.11
Abstract:
Chishui River Bridge is a suspension bridge in mountainous area with kilometer level span. Because of its large scale and complex technology, traditional design methods are not sufficient to meet the design requirements. BIM Technology is therefore introduced to the design of the suspension bridge in order to solve the difficulties in the design process of the suspension bridge including route comparison and selection, topographic and geological design, anchorage design, cable clamp design and structural drawing. Meanwhile, BIM Technology is also applied to the project, such as secondary development, VR technology, component coding, etc. It is proved that the application of BIM Technology in the project can effectively solve some problems in the design process of suspension bridge, improve design quality and save cost, which could be used as reference to similar projects.
Chishui River Bridge is a suspension bridge in mountainous area with kilometer level span. Because of its large scale and complex technology, traditional design methods are not sufficient to meet the design requirements. BIM Technology is therefore introduced to the design of the suspension bridge in order to solve the difficulties in the design process of the suspension bridge including route comparison and selection, topographic and geological design, anchorage design, cable clamp design and structural drawing. Meanwhile, BIM Technology is also applied to the project, such as secondary development, VR technology, component coding, etc. It is proved that the application of BIM Technology in the project can effectively solve some problems in the design process of suspension bridge, improve design quality and save cost, which could be used as reference to similar projects.
2021, 13(1): 77-82.
doi: 10.16670/j.cnki.cn11-5823/tu.2021.01.12
Abstract:
In order to improve the monitoring accuracy of oil volume for arbitrary oil tank, the three-dimensional model of the target oil tank was established at first, using BIM technology in this paper, and then the model will be cut several times with different height that selected at random to simulate the changing process of oil level. After that, the total volume of the model and the residual volume of the model after cutting every time was calculated using BIM calculation function.Finally, under the application of least square fitting polynomial method, the oil consumption curve was obtained according to the data of cutting height percentage and volume percentage. Due to the better adaptability of BIM technology, the model of oil tank with any shape can be created and calculate its volume quickly. It is proved that the method with 96.39%accuracy is practicable by comparing the manual refueling volume with the system refueling volume within one month from four special-shaped oil tanks. Compared to other calculation techniques, this method is simple in operation, low cost and high accuracy, thus it has extremely wide application prospect in the field of oil volume monitoring on engineering machinery.
In order to improve the monitoring accuracy of oil volume for arbitrary oil tank, the three-dimensional model of the target oil tank was established at first, using BIM technology in this paper, and then the model will be cut several times with different height that selected at random to simulate the changing process of oil level. After that, the total volume of the model and the residual volume of the model after cutting every time was calculated using BIM calculation function.Finally, under the application of least square fitting polynomial method, the oil consumption curve was obtained according to the data of cutting height percentage and volume percentage. Due to the better adaptability of BIM technology, the model of oil tank with any shape can be created and calculate its volume quickly. It is proved that the method with 96.39%accuracy is practicable by comparing the manual refueling volume with the system refueling volume within one month from four special-shaped oil tanks. Compared to other calculation techniques, this method is simple in operation, low cost and high accuracy, thus it has extremely wide application prospect in the field of oil volume monitoring on engineering machinery.
2021, 13(1): 83-88.
doi: 10.16670/j.cnki.cn11-5823/tu.2021.01.13
Abstract:
In order to solve the problem of insufficient depth of joint design at the beam-column joint of reinforced concrete structure due to the intensive staggered reinforcement and complex forms, according to the specification requirements of reinforcement anchoring and arrangement at the beam column joint, combined with the design and construction experience, a full 3D parametric design model of beam column joint based on Revit family is established, and the 3D visual design of beam column joint is realized. This method can not only quickly generate the typical joint reinforcement model, but also carry out the interactive operation of reinforcement avoidance from the perspective of three-dimensional, so as to solve the problem of insufficient reinforcement collision and anchorage at the joint. Using Revit API and C# code to read the joint types of beam column nodes in the project, adjust the established joint three-dimensional parametric model and load it into the joint frame to realize the fast joint reinforcement. The application of the project shows that the proposed method is feasible, and provides a BIM based solution for the in-depth design of the joint reinforcement.
In order to solve the problem of insufficient depth of joint design at the beam-column joint of reinforced concrete structure due to the intensive staggered reinforcement and complex forms, according to the specification requirements of reinforcement anchoring and arrangement at the beam column joint, combined with the design and construction experience, a full 3D parametric design model of beam column joint based on Revit family is established, and the 3D visual design of beam column joint is realized. This method can not only quickly generate the typical joint reinforcement model, but also carry out the interactive operation of reinforcement avoidance from the perspective of three-dimensional, so as to solve the problem of insufficient reinforcement collision and anchorage at the joint. Using Revit API and C# code to read the joint types of beam column nodes in the project, adjust the established joint three-dimensional parametric model and load it into the joint frame to realize the fast joint reinforcement. The application of the project shows that the proposed method is feasible, and provides a BIM based solution for the in-depth design of the joint reinforcement.
2021, 13(1): 89-95.
doi: 10.16670/j.cnki.cn11-5823/tu.2021.01.14
Abstract:
This paper probes into the BIM-based integrated design method for prefabricated buildings in China, by taking the Building 20# of RK Songshan Residence Project in Qingpu District, Shanghai as a case study. The paper summarizes the workflow of the project design phases, and checks how BIM technologies help efficiently complete design tasks of various phases and achieve multi-disciplinary coordination and refinement design deliverables, which is expected to have referential value for Chinese enterprises to implement BIM technologies in the design of prefabricated building projects.
This paper probes into the BIM-based integrated design method for prefabricated buildings in China, by taking the Building 20# of RK Songshan Residence Project in Qingpu District, Shanghai as a case study. The paper summarizes the workflow of the project design phases, and checks how BIM technologies help efficiently complete design tasks of various phases and achieve multi-disciplinary coordination and refinement design deliverables, which is expected to have referential value for Chinese enterprises to implement BIM technologies in the design of prefabricated building projects.
2021, 13(1): 96-102.
doi: 10.16670/j.cnki.cn11-5823/tu.2021.01.15
Abstract:
This paper expounds the importance and shortage of design management in construction engineering, and explains the advantages of BIM technology, so as to introduce a new design management method based on BIM technology-BIM Node. This paper mainly introduces the implementation path and function of BIM Node, and takes design management as the entry point to realize the landing of BIM Technology. Thus, it greatly promotes the value transformation of BIM technology. It is a new management innovation in the construction industry, and has broad application prospects.
This paper expounds the importance and shortage of design management in construction engineering, and explains the advantages of BIM technology, so as to introduce a new design management method based on BIM technology-BIM Node. This paper mainly introduces the implementation path and function of BIM Node, and takes design management as the entry point to realize the landing of BIM Technology. Thus, it greatly promotes the value transformation of BIM technology. It is a new management innovation in the construction industry, and has broad application prospects.
2021, 13(1): 103-107.
doi: 10.16670/j.cnki.cn11-5823/tu.2021.01.16
Abstract:
ccording to the actual requirements of engineering design, combined with Revit secondary development technology, this paper realizes the function of quickly establishing three-dimensional models in Revit based on architectural and electromechanical CAD drawings. It significantly improves Revit modeling efficiency. It is suitable for use in existing CAD drawings and the need to establish Revit models, in order to meet the requirements of BIM follow-up pipeline collision detection, detailed design, operation management.
ccording to the actual requirements of engineering design, combined with Revit secondary development technology, this paper realizes the function of quickly establishing three-dimensional models in Revit based on architectural and electromechanical CAD drawings. It significantly improves Revit modeling efficiency. It is suitable for use in existing CAD drawings and the need to establish Revit models, in order to meet the requirements of BIM follow-up pipeline collision detection, detailed design, operation management.
2021, 13(1): 108-112.
doi: 10.16670/j.cnki.cn11-5823/tu.2021.01.17
Abstract:
In order to improve the construction progress management and investment management level of Qugang highway, the owner utilized building information modeling(BIM)and 4D technology in a highway construction project. A BIM-based 4D construction management system for Qugang highway was developed and was verified in real scenes. This application utilized a new progress and investment management technology. The investment management based on BIM and visual simulation of 4D construction progress were realized. This application case provides a steady demonstration for applying BIM technology to progress management and investment management in highway construction project, and it provides valuable insights for the construction management of similar highway projects, especially for progress and investment management.
In order to improve the construction progress management and investment management level of Qugang highway, the owner utilized building information modeling(BIM)and 4D technology in a highway construction project. A BIM-based 4D construction management system for Qugang highway was developed and was verified in real scenes. This application utilized a new progress and investment management technology. The investment management based on BIM and visual simulation of 4D construction progress were realized. This application case provides a steady demonstration for applying BIM technology to progress management and investment management in highway construction project, and it provides valuable insights for the construction management of similar highway projects, especially for progress and investment management.
2021, 13(1): 113-121.
doi: 10.16670/j.cnki.cn11-5823/tu.2021.01.18
Abstract:
Engineering digitization and the new generation of management informatization are referred to as "two-izations" of engineering. At present, there is much discussion about engineering digitization, but it is the first time to put forward the new generation of management informatization. Moreover, the popularity of BIM, GIS, ICT, IOT and other related contents further confuses the concepts of engineering management informatization and engineering digitization.The development of any theory cannot be separated from the definition and explanation of concepts.We first need to understand the meaning of the concepts of engineering and management, digitization and informatization, and the difference between engineering digitization and management informatization, so as to recognize and practice the transformation and upgrading of engineering construction under the new technology.From the perspective of engineering, management, digitalization and informatization, this paper constructs a new generation of management informatization theory with the understanding of engineering digitalization as the core. Combined with relevant practical experience, this paper analyzes the new generation of management informatization.Finally, based on the new generation of management informatization based on engineering digitalization, it looks forward to the future of the industry from the aspects of intelligent management, modernization of industry governance, and digital management of big government, big group and big organization.
Engineering digitization and the new generation of management informatization are referred to as "two-izations" of engineering. At present, there is much discussion about engineering digitization, but it is the first time to put forward the new generation of management informatization. Moreover, the popularity of BIM, GIS, ICT, IOT and other related contents further confuses the concepts of engineering management informatization and engineering digitization.The development of any theory cannot be separated from the definition and explanation of concepts.We first need to understand the meaning of the concepts of engineering and management, digitization and informatization, and the difference between engineering digitization and management informatization, so as to recognize and practice the transformation and upgrading of engineering construction under the new technology.From the perspective of engineering, management, digitalization and informatization, this paper constructs a new generation of management informatization theory with the understanding of engineering digitalization as the core. Combined with relevant practical experience, this paper analyzes the new generation of management informatization.Finally, based on the new generation of management informatization based on engineering digitalization, it looks forward to the future of the industry from the aspects of intelligent management, modernization of industry governance, and digital management of big government, big group and big organization.
2021, 13(1): 122-128.
doi: 10.16670/j.cnki.cn11-5823/tu.2021.01.19
Abstract:
According to design principles of precast concrete beams from《Technical specification for precast concrete structures》(JGJ1-2014)and《Technical standard for assembled buildings with concrete structure》(GB/T51231-2016), combining with drawing collection for National Building Standard Design《Assembled concrete structure connection node construction》(G310-1~ 2)analyzing structural measures of precast concrete beams and superimposed layers, summarizing precast concrete beams information as the general information, type information, geometry information, primary beam and secondary beam node information, reinforcement information, embedded parts information and other information, exploring general detailing rules of components and their connection, and through general descriptions and general construction details, realizing structural standardization. Specify the local coordinate system of the beam on the component floor plan, through the code to express the precast concrete beams, instead of the detailed drawing of the component, referring to drawing rules and standard detailing drawings to express the superimposed layer, to achieve the ichnographic representing of concrete composite beam.
According to design principles of precast concrete beams from《Technical specification for precast concrete structures》(JGJ1-2014)and《Technical standard for assembled buildings with concrete structure》(GB/T51231-2016), combining with drawing collection for National Building Standard Design《Assembled concrete structure connection node construction》(G310-1~ 2)analyzing structural measures of precast concrete beams and superimposed layers, summarizing precast concrete beams information as the general information, type information, geometry information, primary beam and secondary beam node information, reinforcement information, embedded parts information and other information, exploring general detailing rules of components and their connection, and through general descriptions and general construction details, realizing structural standardization. Specify the local coordinate system of the beam on the component floor plan, through the code to express the precast concrete beams, instead of the detailed drawing of the component, referring to drawing rules and standard detailing drawings to express the superimposed layer, to achieve the ichnographic representing of concrete composite beam.
2021, 13(1): 129-138.
doi: 10.16670/j.cnki.cn11-5823/tu.2021.01.20
Abstract:
The sloping plate in the pitched roof has the properties of both horizontal plate and vertical wall, which is quite different from the plate in bearing force, and has a great influence on the overall stiffness, internal force and index of the structure, as well as on the bearing force of the beam connected with it, the reinforcement of beam-slab members is controlled by tension bending.Combining with the requirement and calculation principle of pitched roof modeling in PKPM software V4.3, this paper introduces several methods of roof modeling in software, and compares and analyses the results of five examples, it is expounded in detail that the pitched roof slope plate should be correctly modeled in the calculation, and the necessity of its participation in the whole calculation should be considered.The influence of slope roof on structural stiffness, internal force and design index is very different, especially on the internal force and reinforcement of the beam connected with the inclined plate. The influence of slope roof on structural stiffness, internal force and design index is very different, especially on the internal force and reinforcement of the beam connected with the slope plate. This paper analyzes the limitation of calculating the internal force and the reinforcement of slope slab according to the projection plane by using PMSAP software to do the stress analysis of the slab and calculating the reinforcement of the slab. It provides a reference for designers to carry out this kind of engineering design.
The sloping plate in the pitched roof has the properties of both horizontal plate and vertical wall, which is quite different from the plate in bearing force, and has a great influence on the overall stiffness, internal force and index of the structure, as well as on the bearing force of the beam connected with it, the reinforcement of beam-slab members is controlled by tension bending.Combining with the requirement and calculation principle of pitched roof modeling in PKPM software V4.3, this paper introduces several methods of roof modeling in software, and compares and analyses the results of five examples, it is expounded in detail that the pitched roof slope plate should be correctly modeled in the calculation, and the necessity of its participation in the whole calculation should be considered.The influence of slope roof on structural stiffness, internal force and design index is very different, especially on the internal force and reinforcement of the beam connected with the inclined plate. The influence of slope roof on structural stiffness, internal force and design index is very different, especially on the internal force and reinforcement of the beam connected with the slope plate. This paper analyzes the limitation of calculating the internal force and the reinforcement of slope slab according to the projection plane by using PMSAP software to do the stress analysis of the slab and calculating the reinforcement of the slab. It provides a reference for designers to carry out this kind of engineering design.















