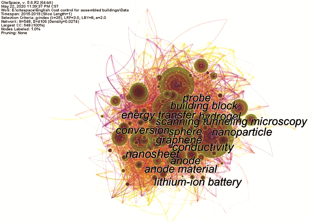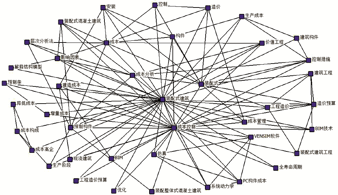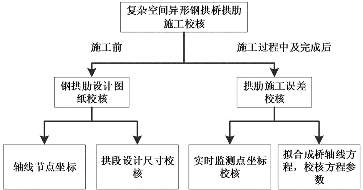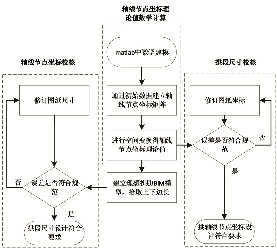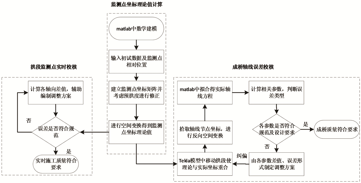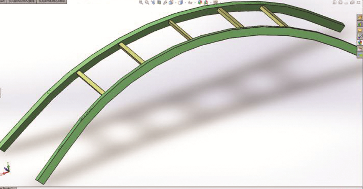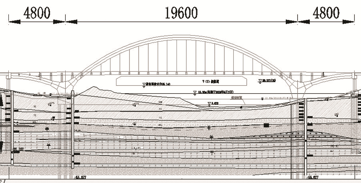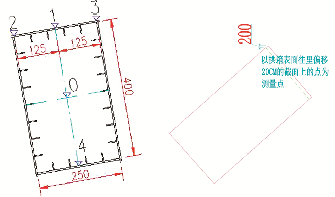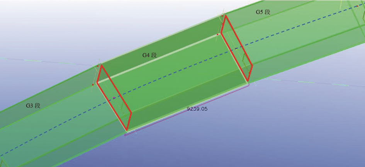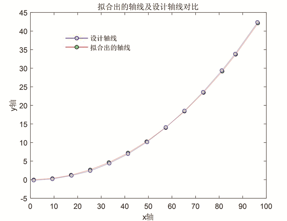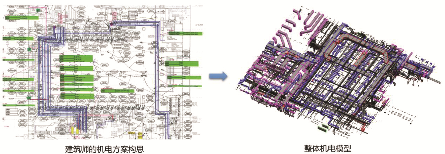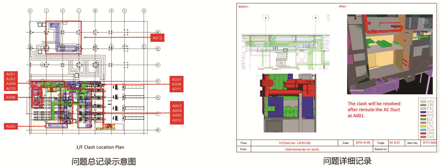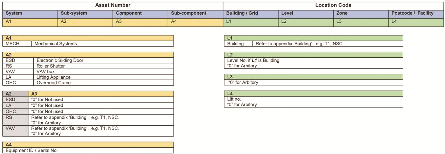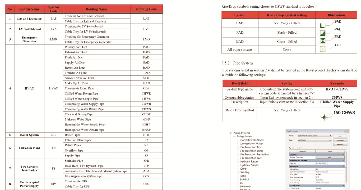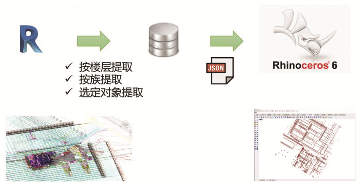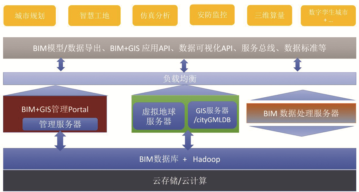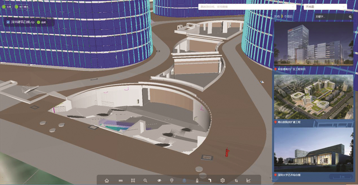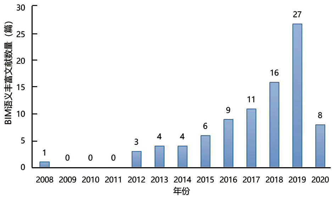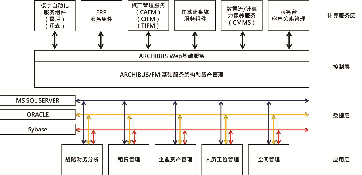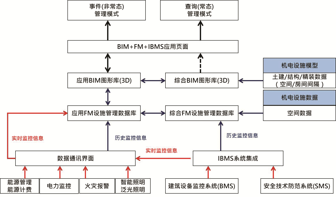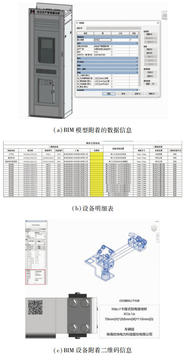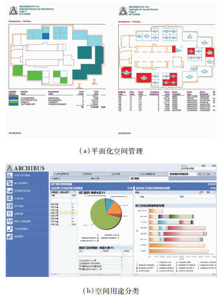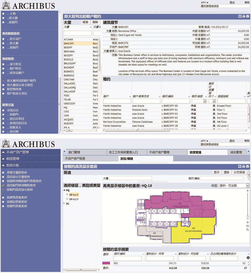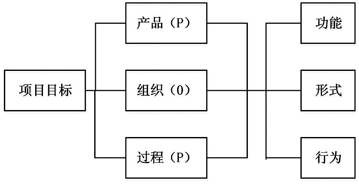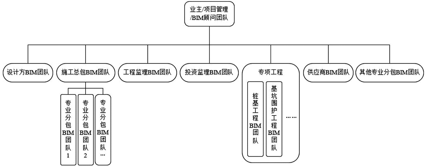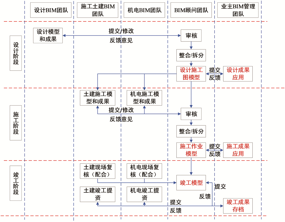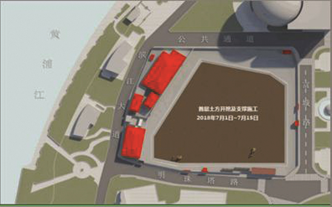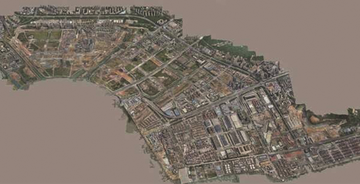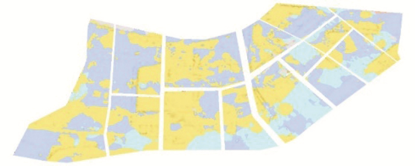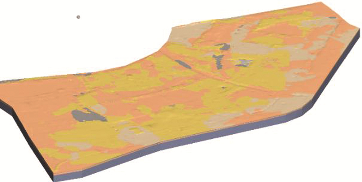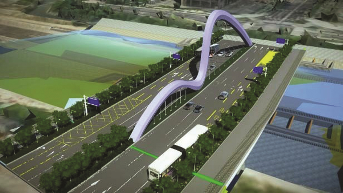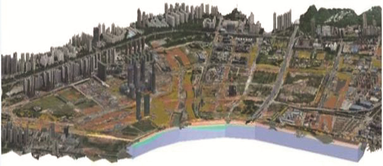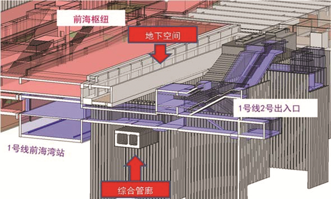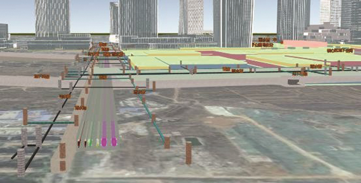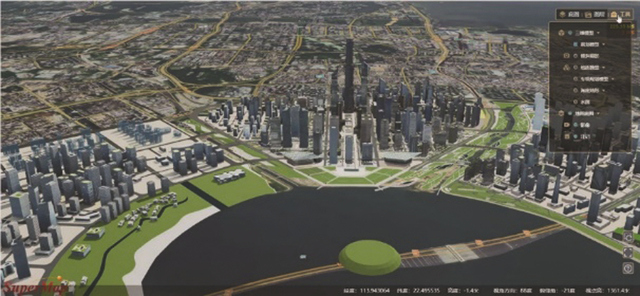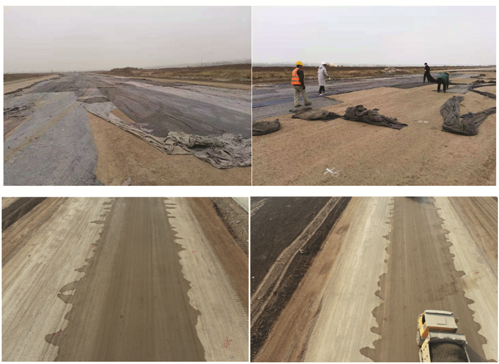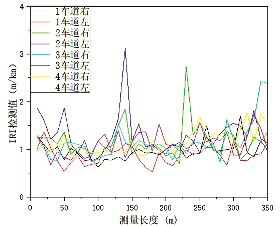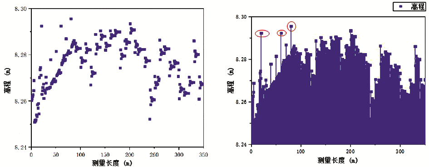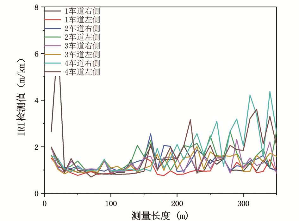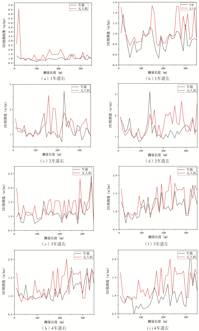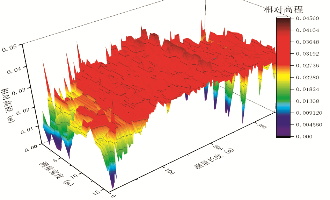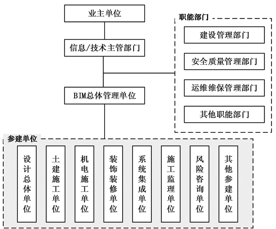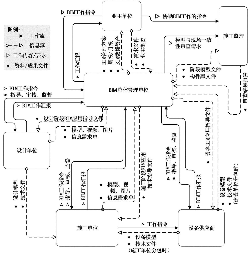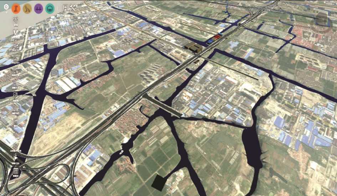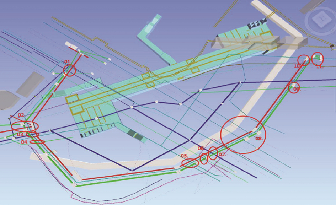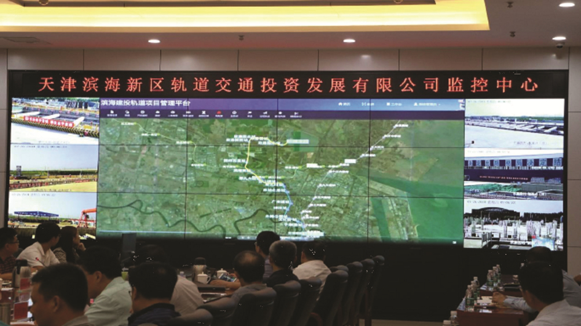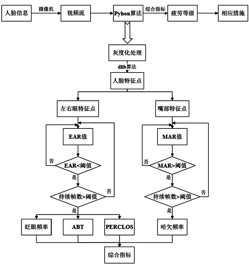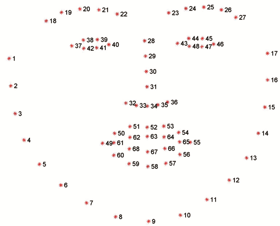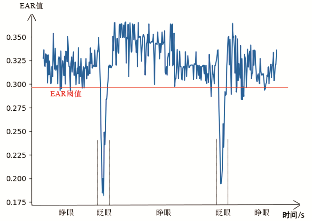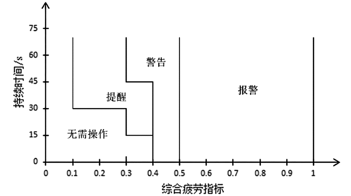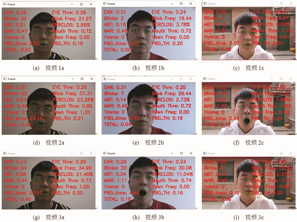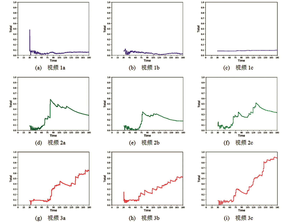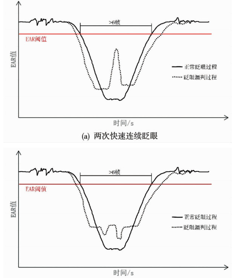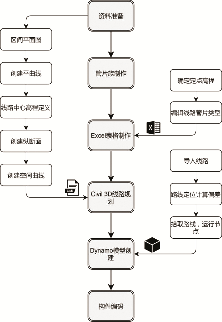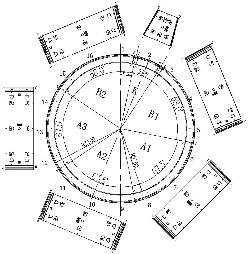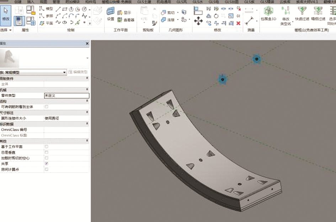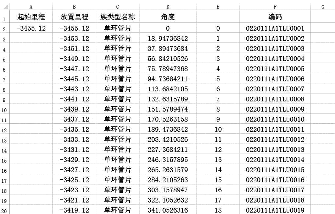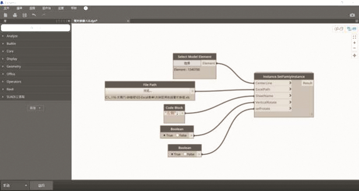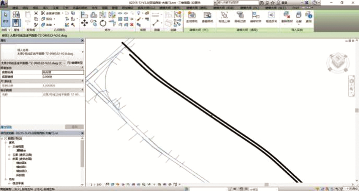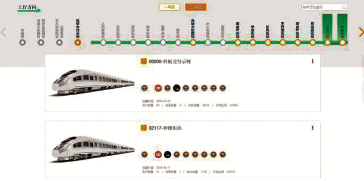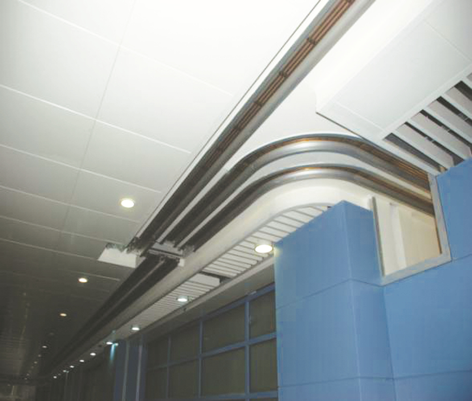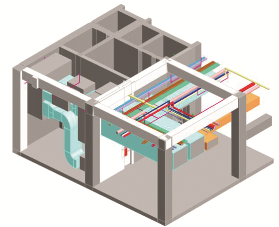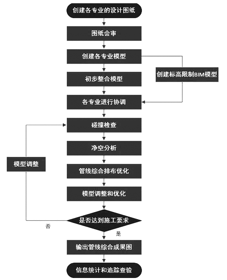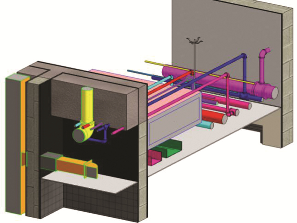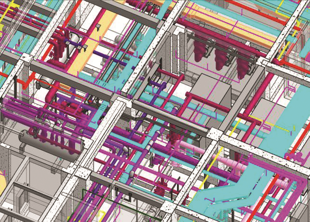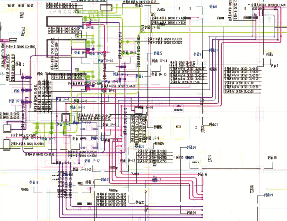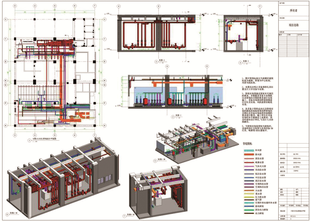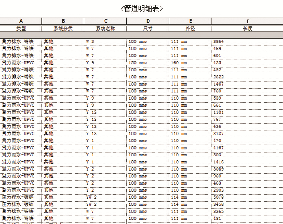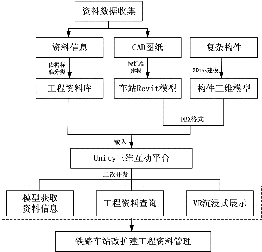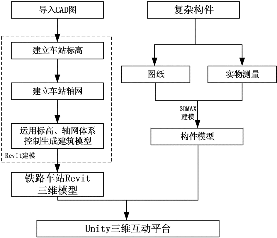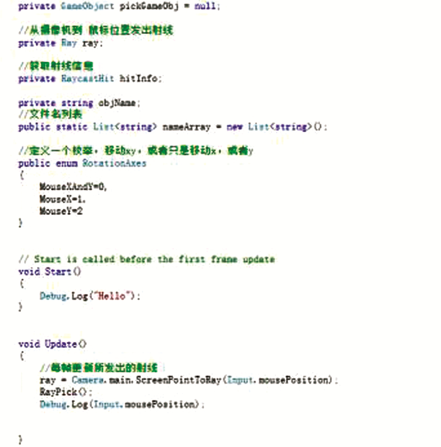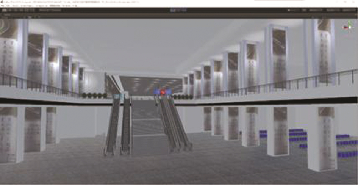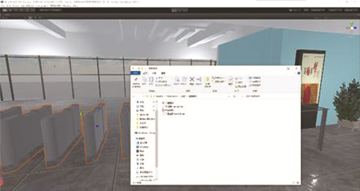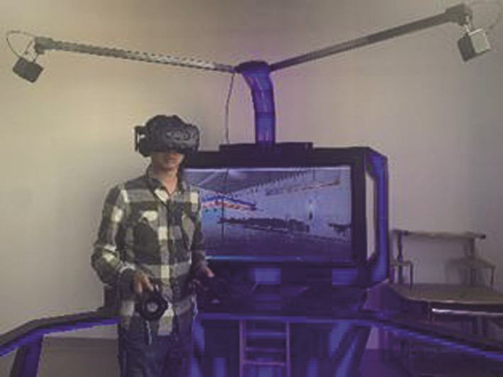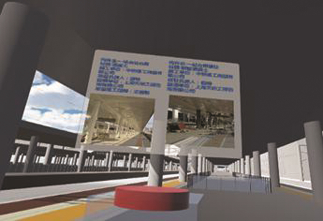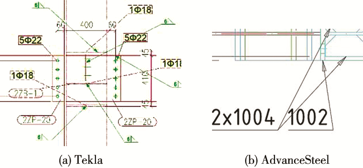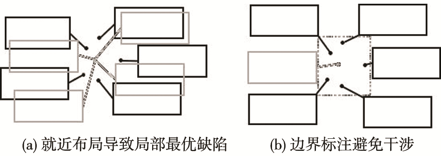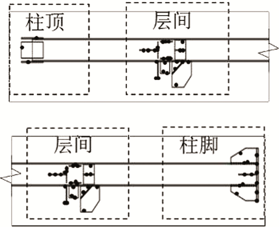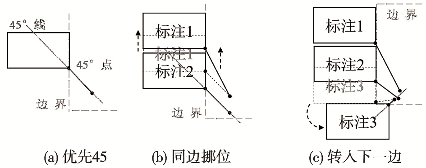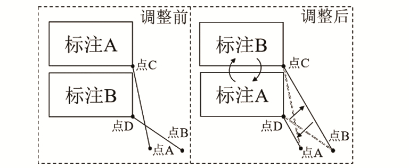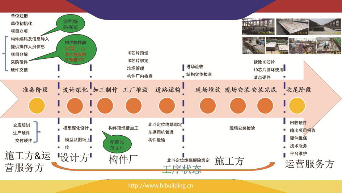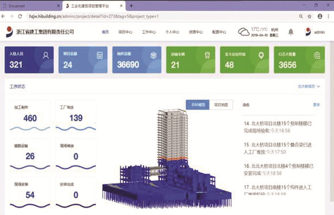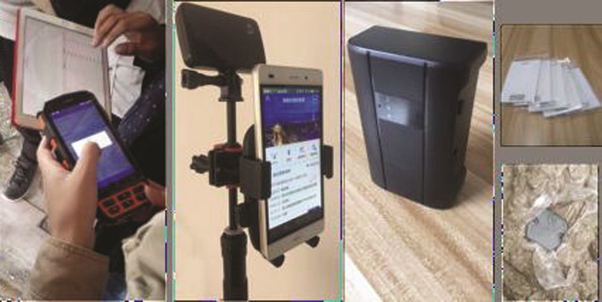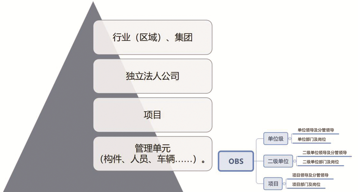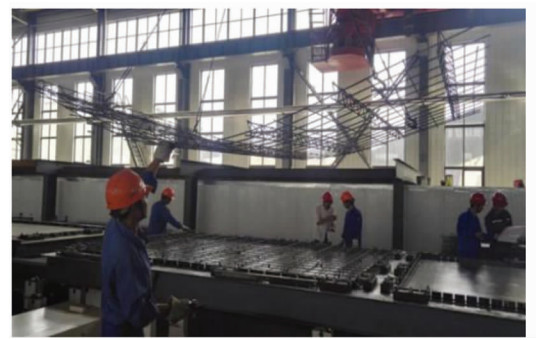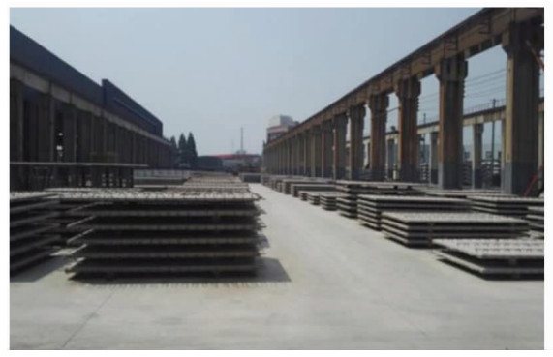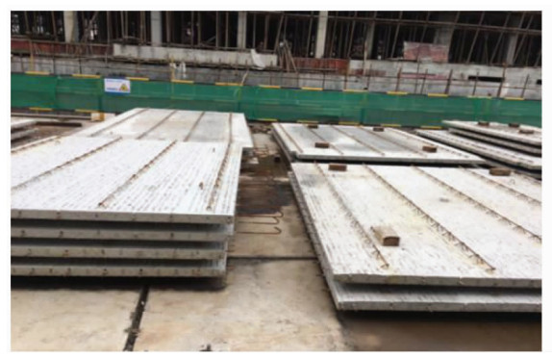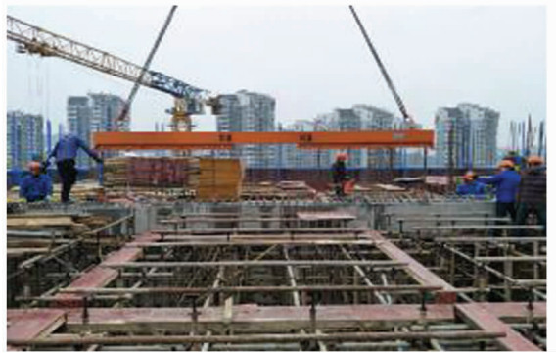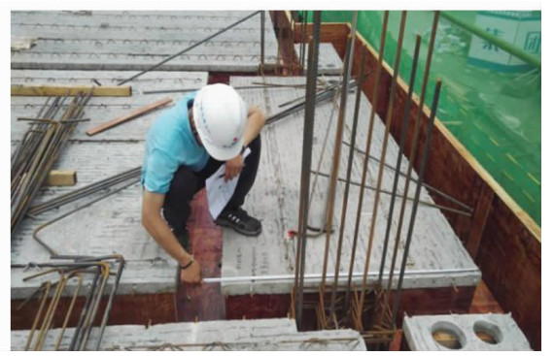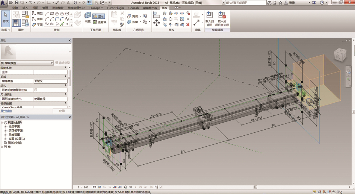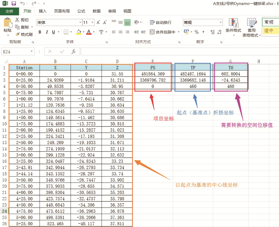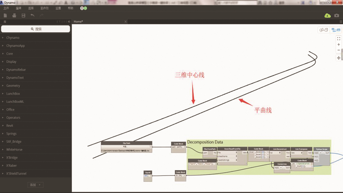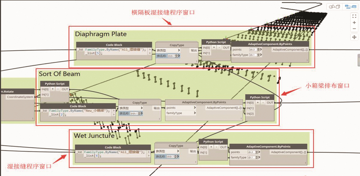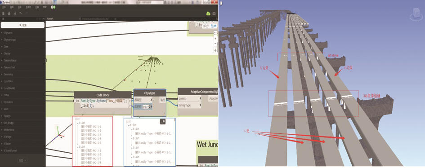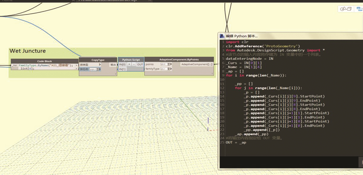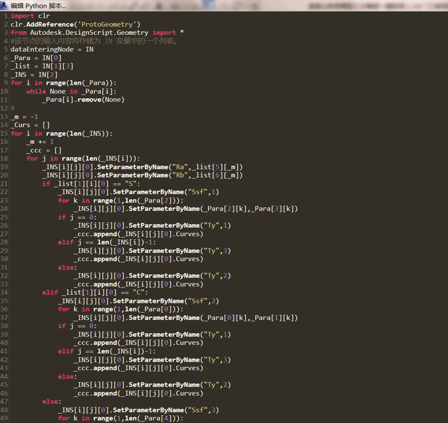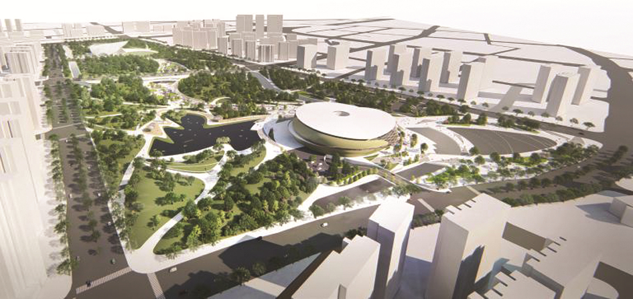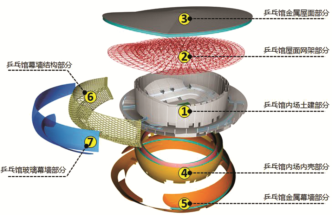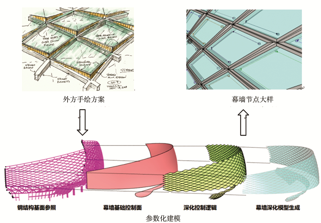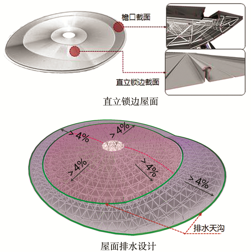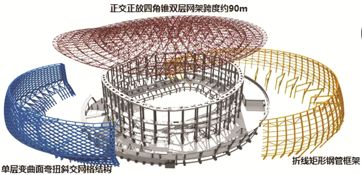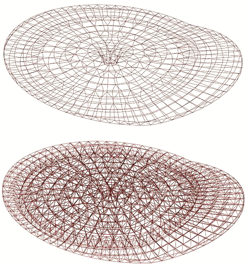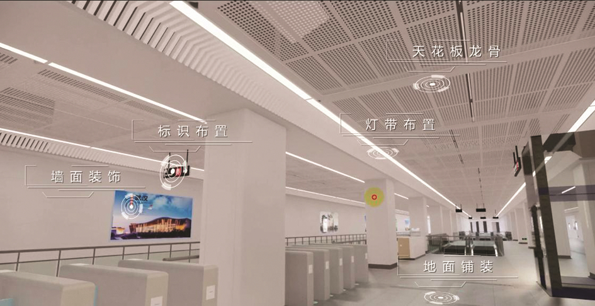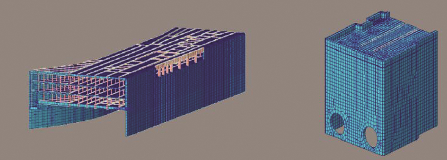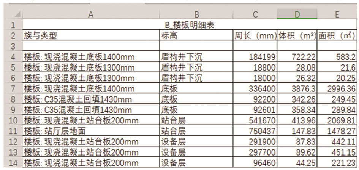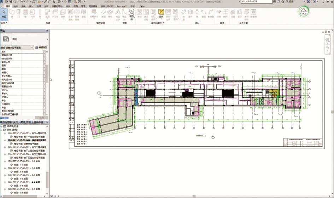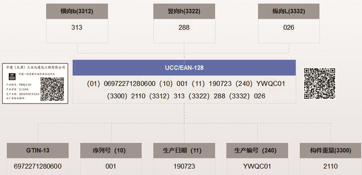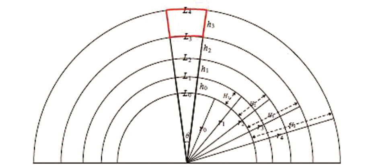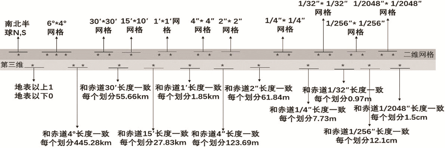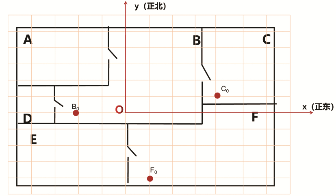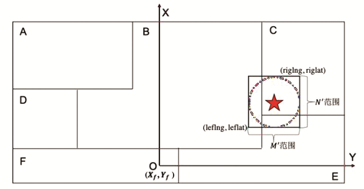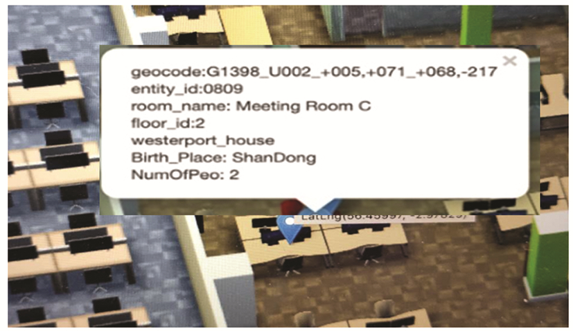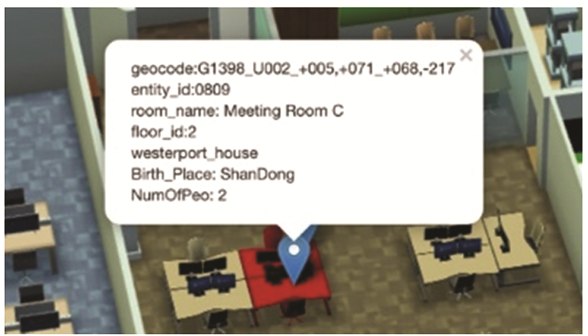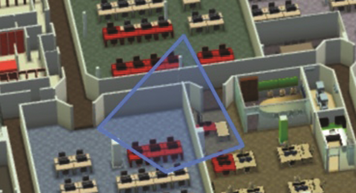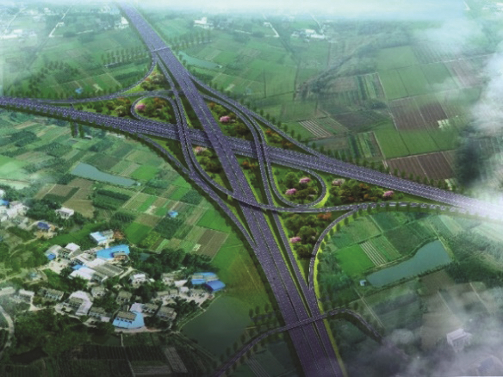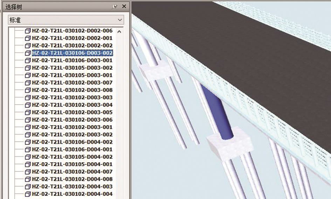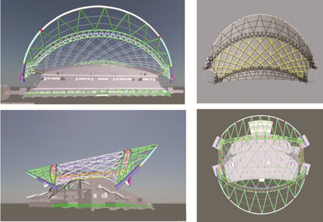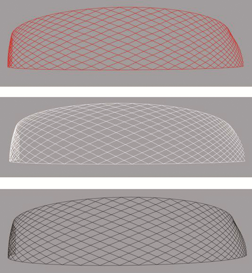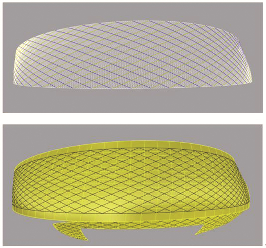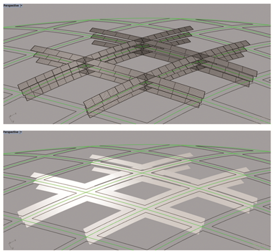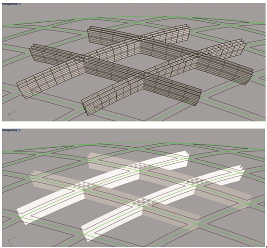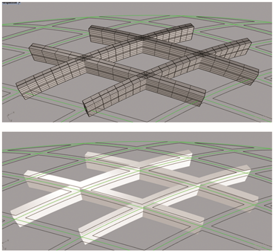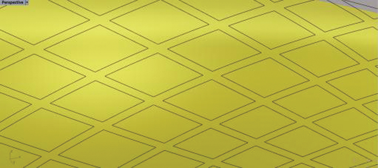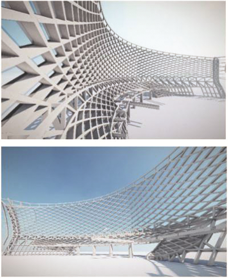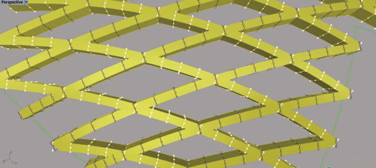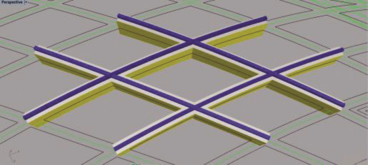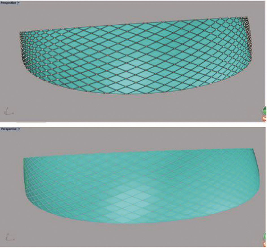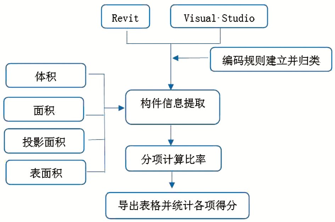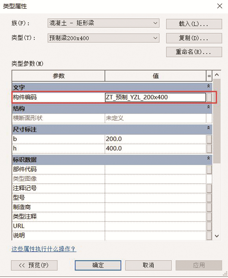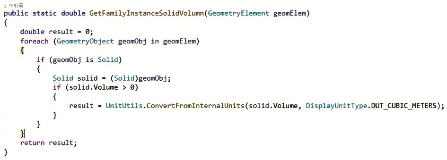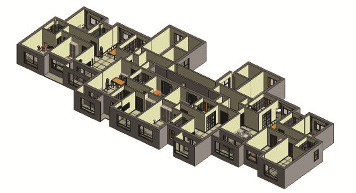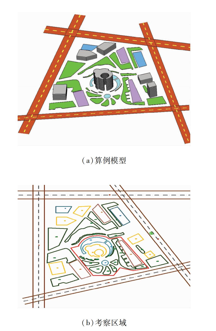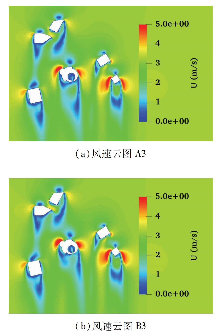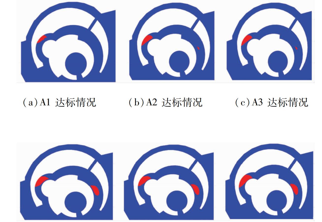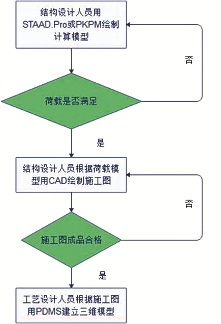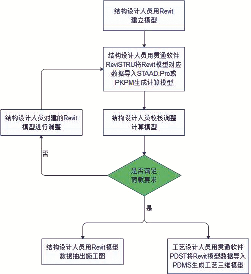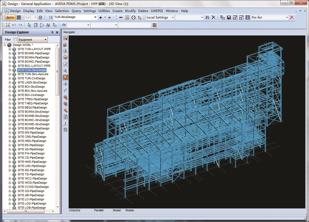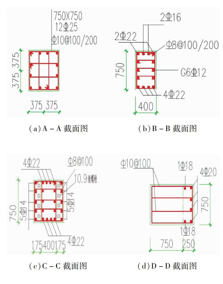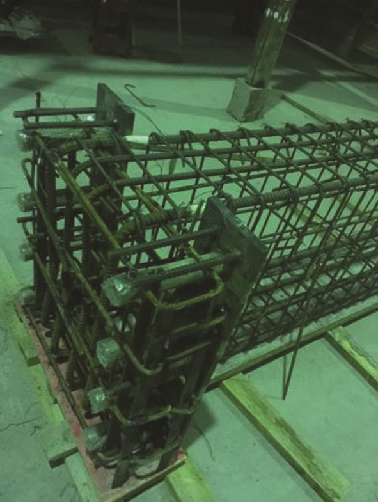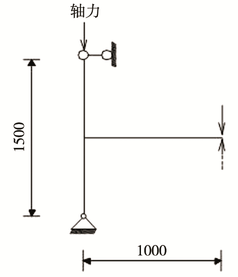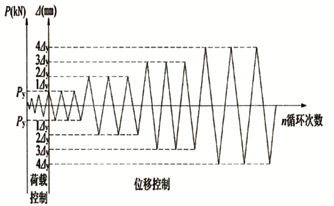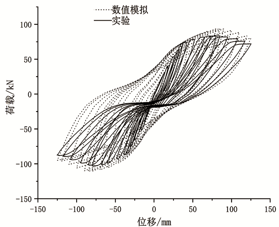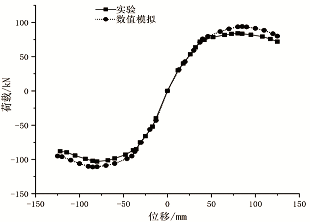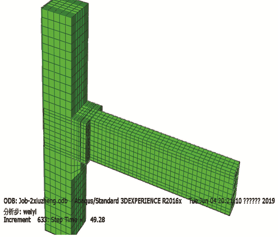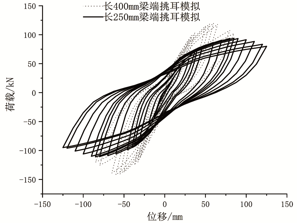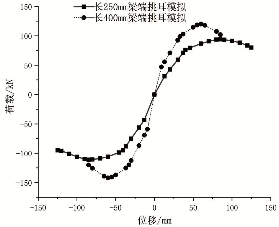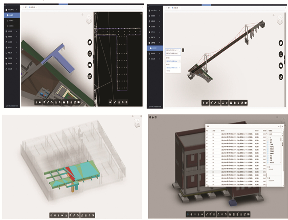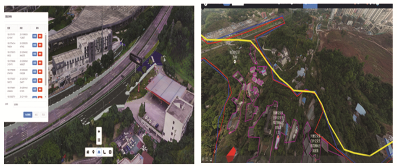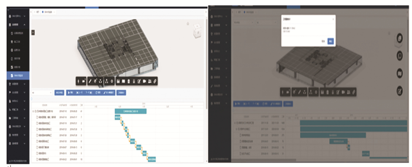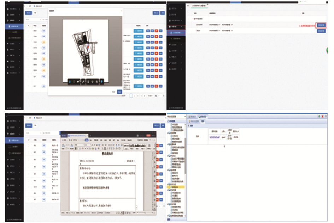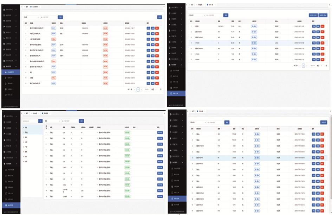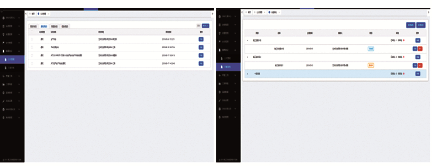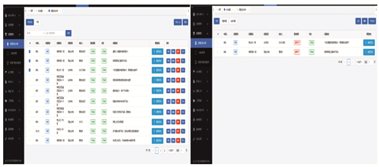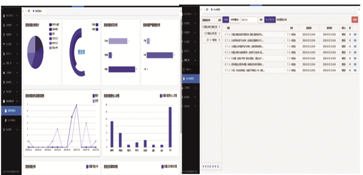Vol. 13, No 3, 2021
Display mode : |
2021, 13(3): 1-7.
doi: 10.16670/j.cnki.cn11-5823/tu.2021.03.01
Abstract:
With the rapid development of society, prefabricated buildings are more in line with the sustainable development concept of energy saving and environmental protection, and the industrialization trend of the construction industry has become more and more obvious. The high cost of prefabricated construction has always been a pain point of its existence. In order to analyze the domestic and foreign hotspots and trends of the factors affecting the cost of prefabricated buildings, this paper uses the research method of visual analysis combined with the CiteSpace data processing software to study the cost control of prefabricated buildings at home and abroad for the high frequency and high centrality of keywords. Statistical analysis of data to generate corresponding knowledge graphs. Through social network analysis, we can get the point centrality, intermediate centrality and proximity centrality of keywords in the network, as well as the close relationship between keywords.
With the rapid development of society, prefabricated buildings are more in line with the sustainable development concept of energy saving and environmental protection, and the industrialization trend of the construction industry has become more and more obvious. The high cost of prefabricated construction has always been a pain point of its existence. In order to analyze the domestic and foreign hotspots and trends of the factors affecting the cost of prefabricated buildings, this paper uses the research method of visual analysis combined with the CiteSpace data processing software to study the cost control of prefabricated buildings at home and abroad for the high frequency and high centrality of keywords. Statistical analysis of data to generate corresponding knowledge graphs. Through social network analysis, we can get the point centrality, intermediate centrality and proximity centrality of keywords in the network, as well as the close relationship between keywords.
2021, 13(3): 8-14.
doi: 10.16670/j.cnki.cn11-5823/tu.2021.03.02
Abstract:
The spatial attitude control of the arch ribs of the complex shaped arch bridge is one of the key issues to ensure the quality of the project. The verification of the design drawing parameters and the coordinates of each point in the actual construction is the prerequisite to ensure the construction quality. Aiming at the above problems, this paper introduces BIM technology and mathematical modeling and proposes a method for checking the arch ribs of a complex space special-shaped steel arch bridge. The paper firstly completes the mathematical modeling and verification of the arch axis node coordinates of the steel arch rib design drawings and uses Tekla modeling to assist in the verification of the arch size. Then the coordinates of the monitoring points of the arch section during the construction were checked by mathematical modeling, and finally simulates the construction in Tekla, establishes the actual engineering model, and analyzes the overall error by fitting the actual arch axis. At the same time, this method was applied to a bridge in Wuhan, which proves the practical feasibility of the verification method.
The spatial attitude control of the arch ribs of the complex shaped arch bridge is one of the key issues to ensure the quality of the project. The verification of the design drawing parameters and the coordinates of each point in the actual construction is the prerequisite to ensure the construction quality. Aiming at the above problems, this paper introduces BIM technology and mathematical modeling and proposes a method for checking the arch ribs of a complex space special-shaped steel arch bridge. The paper firstly completes the mathematical modeling and verification of the arch axis node coordinates of the steel arch rib design drawings and uses Tekla modeling to assist in the verification of the arch size. Then the coordinates of the monitoring points of the arch section during the construction were checked by mathematical modeling, and finally simulates the construction in Tekla, establishes the actual engineering model, and analyzes the overall error by fitting the actual arch axis. At the same time, this method was applied to a bridge in Wuhan, which proves the practical feasibility of the verification method.
2021, 13(3): 15-23.
doi: 10.16670/j.cnki.cn11-5823/tu.2021.03.03
Abstract:
The construction projects in Hongkong are quite different from those of the mainland. In this paper we describe the BIM data management requirements based on our Shenzhen-Hong Kong project cooperation experience. We focus on the key points of BIM modeling requirements in project of Hong Kong and summarize the advantages and lessons that the mainland can learn from. According the Hongkong experience, with strict modeling standards and cooperation guidelines, it is possible to realize consistent as-built BIM models. We believe future cooperation between Shenzhen and Hong Kong in construction will follow this approach, and a project BIM platform can exploit the full potential of engineering data. With state-of-art information technology, a comprehensive platform architecture that collects various forms of data is proposed in this paper. The BIM data can be retrieved to an independent database to gradually realize BIM application in the full process of construction projects. With the support of "Guangdong-Hong Kong-Macao Greater Bay Area" development policy, a construction project BIM platform can combine the advantages of Hongkong and Shenzhen and has vast potential for future development.
The construction projects in Hongkong are quite different from those of the mainland. In this paper we describe the BIM data management requirements based on our Shenzhen-Hong Kong project cooperation experience. We focus on the key points of BIM modeling requirements in project of Hong Kong and summarize the advantages and lessons that the mainland can learn from. According the Hongkong experience, with strict modeling standards and cooperation guidelines, it is possible to realize consistent as-built BIM models. We believe future cooperation between Shenzhen and Hong Kong in construction will follow this approach, and a project BIM platform can exploit the full potential of engineering data. With state-of-art information technology, a comprehensive platform architecture that collects various forms of data is proposed in this paper. The BIM data can be retrieved to an independent database to gradually realize BIM application in the full process of construction projects. With the support of "Guangdong-Hong Kong-Macao Greater Bay Area" development policy, a construction project BIM platform can combine the advantages of Hongkong and Shenzhen and has vast potential for future development.
2021, 13(3): 24-29.
doi: 10.16670/j.cnki.cn11-5823/tu.2021.03.04
Abstract:
In recent years, as the application of BIM in construction project management continues to deepen, BIM is gradually facing higher requirements in terms of semantics. Semantic enrichment for BIM has gradually become a current research hotspot, but there is still a lack of comprehensive reviews on semantic enrichment for BIM. On the basis of extensive literature research, this paper conducts a comprehensive review of BIM semantic enrichment from two aspects: methods and applications, sorts out the key technologies involved in BIM semantic enrichment research and its application status, analyzes and summarizes existing research.The insufficiency of BIM provides a reference for further research and application of BIM semantic enrichment.
In recent years, as the application of BIM in construction project management continues to deepen, BIM is gradually facing higher requirements in terms of semantics. Semantic enrichment for BIM has gradually become a current research hotspot, but there is still a lack of comprehensive reviews on semantic enrichment for BIM. On the basis of extensive literature research, this paper conducts a comprehensive review of BIM semantic enrichment from two aspects: methods and applications, sorts out the key technologies involved in BIM semantic enrichment research and its application status, analyzes and summarizes existing research.The insufficiency of BIM provides a reference for further research and application of BIM semantic enrichment.
Research of Compatibility and Application of BIM Data with Existing Operation and Maintenance System
2021, 13(3): 30-36.
doi: 10.16670/j.cnki.cn11-5823/tu.2021.03.05
Abstract:
As a technology with widely recognized value, BIM is becoming more and more mature in the design and construction stage, but it is still in its infancy in the operation and maintenance management stage. The compatibility between big data generated by BIM and asset management systems still needs further research and development especially. Based on the BIM data of the China Southern Airlines building, this paper discusses its compatibility and application with ARCHIBUS and IBMS system. With BIM+FM as the core technical route, it also studies the practices of financial analysis, lease management, asset management, station management, and space management in the actual project.
As a technology with widely recognized value, BIM is becoming more and more mature in the design and construction stage, but it is still in its infancy in the operation and maintenance management stage. The compatibility between big data generated by BIM and asset management systems still needs further research and development especially. Based on the BIM data of the China Southern Airlines building, this paper discusses its compatibility and application with ARCHIBUS and IBMS system. With BIM+FM as the core technical route, it also studies the practices of financial analysis, lease management, asset management, station management, and space management in the actual project.
2021, 13(3): 37-43.
doi: 10.16670/j.cnki.cn11-5823/tu.2021.03.06
Abstract:
With the promotion of BIM technology, the concept of VDC is gradually formed and put into practice. This paper introduces the VDC framework and POP model combines with the BIM practice case of Pudong art museum project, expounds on the implementation value of VDC/BIM technology in project design and construction process.
With the promotion of BIM technology, the concept of VDC is gradually formed and put into practice. This paper introduces the VDC framework and POP model combines with the BIM practice case of Pudong art museum project, expounds on the implementation value of VDC/BIM technology in project design and construction process.
Research on the Whole Process Application of BIM Technology in Qianhai Cluster Municipal Engineering
2021, 13(3): 44-50.
doi: 10.16670/j.cnki.cn11-5823/tu.2021.03.07
Abstract:
In order to meet the challenges of municipal engineering construction and management in the Qianhai cluster in Shenzhen, based on the combination of comprehensive integrated management theory and the full-process application of BIM technology, three basic models of geographic information, three-dimensional geology and urban planning of the new urban area were created for the first time in China, as well as various types of municipal engineering models such as roads, integrated pipe corridors, landscape gardens, etc. It integrates the multi-source heterogeneous information models of various housing constructions and public facilities in the area, and develops the integrated application of planning, design and construction based on BIM technology and achieve the development and application of the construction management platform during the construction process, It effectively solved the problems of "human management", "physics" and "affairs" in the implementation of large cluster projects, and established an integrated management model of municipal engineering organization integration, process integration and information integration in Qianhai cluster.
In order to meet the challenges of municipal engineering construction and management in the Qianhai cluster in Shenzhen, based on the combination of comprehensive integrated management theory and the full-process application of BIM technology, three basic models of geographic information, three-dimensional geology and urban planning of the new urban area were created for the first time in China, as well as various types of municipal engineering models such as roads, integrated pipe corridors, landscape gardens, etc. It integrates the multi-source heterogeneous information models of various housing constructions and public facilities in the area, and develops the integrated application of planning, design and construction based on BIM technology and achieve the development and application of the construction management platform during the construction process, It effectively solved the problems of "human management", "physics" and "affairs" in the implementation of large cluster projects, and established an integrated management model of municipal engineering organization integration, process integration and information integration in Qianhai cluster.
2021, 13(3): 51-57.
doi: 10.16670/j.cnki.cn11-5823/tu.2021.03.08
Abstract:
The traditional airport subgrade flatness detection has the problems of long detection time, large errors and one-sidedness of detection results, which make it difficult to get an effective evaluation. In order to realize the rapid, comprehensive and accurate detection of airport subgrade evenness, this paper proposes a method to detect subgrade evenness by using UAV scanning subgrade image information, obtaining a three-dimensional real model through real scene modeling and calculating international evenness index (IRI). Taking the foundation construction of an airport taxiway as an example, the flatness detection results of vehicle-mounted laser flatness meter and UAV real scene modeling are compared. The results show that it is feasible to use UAV real scene modeling for flatness detection, and this method can realize the flatness detection of any full-length road section quickly and accurately, and it is no longer limited to the flatness detection on the straight line of the driving lane, avoiding one-sidedness and contingency.
The traditional airport subgrade flatness detection has the problems of long detection time, large errors and one-sidedness of detection results, which make it difficult to get an effective evaluation. In order to realize the rapid, comprehensive and accurate detection of airport subgrade evenness, this paper proposes a method to detect subgrade evenness by using UAV scanning subgrade image information, obtaining a three-dimensional real model through real scene modeling and calculating international evenness index (IRI). Taking the foundation construction of an airport taxiway as an example, the flatness detection results of vehicle-mounted laser flatness meter and UAV real scene modeling are compared. The results show that it is feasible to use UAV real scene modeling for flatness detection, and this method can realize the flatness detection of any full-length road section quickly and accurately, and it is no longer limited to the flatness detection on the straight line of the driving lane, avoiding one-sidedness and contingency.
2021, 13(3): 58-64.
doi: 10.16670/j.cnki.cn11-5823/tu.2021.03.09
Abstract:
When BIM technology drives the informatization progress in Chinese rail transit industry, the clients often face challenges, such as BIM adoption solutions, BIM management efficiency, BIM personnel, etc. These challenges bring problems as policy difficult-making, biding postponing or delaying, progress management inefficiency, etc. In this paper, the author studies and analyzes the existing research on this topic, raises a new informatization pattern as "Client leading+BIM general manager directing+contractors′ execution". This new pattern can support construction informatization in organization rebuild, biding policy, achievement assessment. The case study indicates that this pattern help client to achieved BIM objectives in Enterprise Codes, BIM platform development and full-scale BIM application in a short time.
When BIM technology drives the informatization progress in Chinese rail transit industry, the clients often face challenges, such as BIM adoption solutions, BIM management efficiency, BIM personnel, etc. These challenges bring problems as policy difficult-making, biding postponing or delaying, progress management inefficiency, etc. In this paper, the author studies and analyzes the existing research on this topic, raises a new informatization pattern as "Client leading+BIM general manager directing+contractors′ execution". This new pattern can support construction informatization in organization rebuild, biding policy, achievement assessment. The case study indicates that this pattern help client to achieved BIM objectives in Enterprise Codes, BIM platform development and full-scale BIM application in a short time.
2021, 13(3): 65-74.
doi: 10.16670/j.cnki.cn11-5823/tu.2021.03.10
Abstract:
Fatigue detection of construction machinery operators is a complicated and difficult issue in construction safety management. There are various problems with the existing fatigue detection methods. Traditional fatigue questionnaire is difficult to quantify and poor timeliness. At the same time, the physiological based examination is highly invasive and costly. Computer Vision (CV) technology is a valuable technique for fatigue detection based on facial information collection and analysis. This paper proposes an approach for detecting fatigue operations of construction equipment operators based on CV. This approach uses the dlib model to mark 68 face feature points, and then calculates the real-time Eye Aspect Ratio (EAR) and Mouth Aspect Ratio (MAR) values, and takes the first 30 seconds of video as a sample to calculate the corresponding threshold, and then calculates the four indicators of blink frequency, average blink duration, Percentage of Eyelid Closure over the Pupil (PERCLOS) and yawn frequency. After that, normalized methods are employed to integrate indicators, and different fatigue countermeasures can be taken according to the value and duration of the comprehensive fatigue index. Finally, the accuracy of the method is verified through experiments. The results show that the comprehensive fatigue index proposed in this paper can reflect the trend of the fatigue state of construction equipment operators under different situations, and the correct rate of blink judgment is about 95%.
Fatigue detection of construction machinery operators is a complicated and difficult issue in construction safety management. There are various problems with the existing fatigue detection methods. Traditional fatigue questionnaire is difficult to quantify and poor timeliness. At the same time, the physiological based examination is highly invasive and costly. Computer Vision (CV) technology is a valuable technique for fatigue detection based on facial information collection and analysis. This paper proposes an approach for detecting fatigue operations of construction equipment operators based on CV. This approach uses the dlib model to mark 68 face feature points, and then calculates the real-time Eye Aspect Ratio (EAR) and Mouth Aspect Ratio (MAR) values, and takes the first 30 seconds of video as a sample to calculate the corresponding threshold, and then calculates the four indicators of blink frequency, average blink duration, Percentage of Eyelid Closure over the Pupil (PERCLOS) and yawn frequency. After that, normalized methods are employed to integrate indicators, and different fatigue countermeasures can be taken according to the value and duration of the comprehensive fatigue index. Finally, the accuracy of the method is verified through experiments. The results show that the comprehensive fatigue index proposed in this paper can reflect the trend of the fatigue state of construction equipment operators under different situations, and the correct rate of blink judgment is about 95%.
2021, 13(3): 75-80.
doi: 10.16670/j.cnki.cn11-5823/tu.2021.03.11
Abstract:
The results of the study show that the automatic splicing of tunnel pipes can effectively improve the modeling speed of the tunnel tube. The real-time data acquisition and collaborative management platform application can improve the management level of the project information, and apply the application of BIM technology in the modeling of tunnel pipes. Aiming at the problems of low modeling efficiency, insufficient fineness and construction difficulty of shield tunnel segments, some researchers have carried out parametric modeling research on shield tunnel segments based on BIM technology, but the second development technology of the automatic generation model is immaturity. In this paper, the parametric modeling process of the general tube is established, and the 3d axis design of the shield is carried out through the "Civil 3d" software, and the automatic assembly of the whole process of the interval pipe is implemented based on the dynamo, the Revit plug-in. By uploading information such as model, data and scene photos to the BIM collaborative management platform, the information integration management of the construction stage is realized, and the data support is provided for the maintenance of the operation period. Through the engineering practice of the line sample interval of the Taiyuan city subway line 2, the operability of the parametric modeling process and the practicability of secondary development plug-in are proved.
The results of the study show that the automatic splicing of tunnel pipes can effectively improve the modeling speed of the tunnel tube. The real-time data acquisition and collaborative management platform application can improve the management level of the project information, and apply the application of BIM technology in the modeling of tunnel pipes. Aiming at the problems of low modeling efficiency, insufficient fineness and construction difficulty of shield tunnel segments, some researchers have carried out parametric modeling research on shield tunnel segments based on BIM technology, but the second development technology of the automatic generation model is immaturity. In this paper, the parametric modeling process of the general tube is established, and the 3d axis design of the shield is carried out through the "Civil 3d" software, and the automatic assembly of the whole process of the interval pipe is implemented based on the dynamo, the Revit plug-in. By uploading information such as model, data and scene photos to the BIM collaborative management platform, the information integration management of the construction stage is realized, and the data support is provided for the maintenance of the operation period. Through the engineering practice of the line sample interval of the Taiyuan city subway line 2, the operability of the parametric modeling process and the practicability of secondary development plug-in are proved.
2021, 13(3): 81-87.
doi: 10.16670/j.cnki.cn11-5823/tu.2021.03.12
Abstract:
The function of pipeline synthesis and deepening design of BIM technology in electromechanical systems is one of the most representative applications of all BIM technologies. This article uses Sun Yat-sen Cardiovascular Hospital as an example to study the application direction of BIM technology in the pipeline synthesis design of hospital building. It includes the coordinated design of the direction, elevation, and hierarchical relationship of important parts such as the layout of the lane bridge, the track logistics trolley, and the air duct of the exhaust fan room; the technical combination of the installation space, the form of the pipe and the height of the ceiling and other important points that are easy to be ignored. The practice has shown that the main points of application of BIM technology in pipeline synthesis design mainly include pipeline collision, headroom analysis and information management, which can significantly improve the overall benefit of hospital buildings.
The function of pipeline synthesis and deepening design of BIM technology in electromechanical systems is one of the most representative applications of all BIM technologies. This article uses Sun Yat-sen Cardiovascular Hospital as an example to study the application direction of BIM technology in the pipeline synthesis design of hospital building. It includes the coordinated design of the direction, elevation, and hierarchical relationship of important parts such as the layout of the lane bridge, the track logistics trolley, and the air duct of the exhaust fan room; the technical combination of the installation space, the form of the pipe and the height of the ceiling and other important points that are easy to be ignored. The practice has shown that the main points of application of BIM technology in pipeline synthesis design mainly include pipeline collision, headroom analysis and information management, which can significantly improve the overall benefit of hospital buildings.
2021, 13(3): 88-94.
doi: 10.16670/j.cnki.cn11-5823/tu.2021.03.13
Abstract:
In the existing railway station renovation project, the inconsistent data sorting standards and the low efficiency of completion and handover have seriously restricted the progress and efficiency of the project. Aiming at the prominent contradiction in the project data management in the railway station reconstruction and expansion project, this paper uses the railway station BIM model as the carrier to collect and organize the massive data in the reconstruction and expansion project to form an engineering database. The C# language is used to develop on unity platform to realize the connection between the database of reconstruction and expansion project and railway BIM model. The development of the information management system for railway station reconstruction and expansion, and VR technology is adopted to improve the management quality and efficiency of the data of the railway station reconstruction and expansion project. The demonstration shows that the method proposed in this paper can effectively change the traditional data management and completion handover methods, and realize the efficient retrieval of engineering data and the visualization of completion handover. It can effectively assist the station staff to complete the maintenance work when the station is put into operation.
In the existing railway station renovation project, the inconsistent data sorting standards and the low efficiency of completion and handover have seriously restricted the progress and efficiency of the project. Aiming at the prominent contradiction in the project data management in the railway station reconstruction and expansion project, this paper uses the railway station BIM model as the carrier to collect and organize the massive data in the reconstruction and expansion project to form an engineering database. The C# language is used to develop on unity platform to realize the connection between the database of reconstruction and expansion project and railway BIM model. The development of the information management system for railway station reconstruction and expansion, and VR technology is adopted to improve the management quality and efficiency of the data of the railway station reconstruction and expansion project. The demonstration shows that the method proposed in this paper can effectively change the traditional data management and completion handover methods, and realize the efficient retrieval of engineering data and the visualization of completion handover. It can effectively assist the station staff to complete the maintenance work when the station is put into operation.
2021, 13(3): 95-100.
doi: 10.16670/j.cnki.cn11-5823/tu.2021.03.14
Abstract:
A label placement algorithm using clustering and bipartite graph maximum-weighted matching method is put forward to solve the serious label overlapping problem that the present algorithms cannot perfectly deal with in element drawings of steel structure. This algorithm divides the placement target into 3 sub-targets as well as divides the whole element drawing into several sub-regions according to their gathering characteristics. For each sub-region, each sub-target can be solved in sequence by recursion and bipartite graph maximum-weighted matching method. The test result shows that the algorithm can effectively avoid the serious overlapping problem of labels with high execution performance and high usability.
A label placement algorithm using clustering and bipartite graph maximum-weighted matching method is put forward to solve the serious label overlapping problem that the present algorithms cannot perfectly deal with in element drawings of steel structure. This algorithm divides the placement target into 3 sub-targets as well as divides the whole element drawing into several sub-regions according to their gathering characteristics. For each sub-region, each sub-target can be solved in sequence by recursion and bipartite graph maximum-weighted matching method. The test result shows that the algorithm can effectively avoid the serious overlapping problem of labels with high execution performance and high usability.
2021, 13(3): 101-106.
doi: 10.16670/j.cnki.cn11-5823/tu.2021.03.15
Abstract:
In order to improve the informatization and industrialization in the transformation and upgrading process from the traditional construction industry to the prefabricated building industry and promote the integrated development of the two. This paper develops a prefabricated building construction site information management platform based on BIM and IoT technology and closely connects BIM and IoT technology with the prefabricated building construction process. At the same time, actual engineering application results are used as feedback to realize the deepening of prefabricated buildings. The information connection and timely transmission of design-manufacturing-construction and installation have greatly promoted the industrialization of prefabricated buildings and promoted the in-depth integration of traditional building industrialization and information industrialization.
In order to improve the informatization and industrialization in the transformation and upgrading process from the traditional construction industry to the prefabricated building industry and promote the integrated development of the two. This paper develops a prefabricated building construction site information management platform based on BIM and IoT technology and closely connects BIM and IoT technology with the prefabricated building construction process. At the same time, actual engineering application results are used as feedback to realize the deepening of prefabricated buildings. The information connection and timely transmission of design-manufacturing-construction and installation have greatly promoted the industrialization of prefabricated buildings and promoted the in-depth integration of traditional building industrialization and information industrialization.
2021, 13(3): 107-111.
doi: 10.16670/j.cnki.cn11-5823/tu.2021.03.16
Abstract:
In order to promote the informatization process of road and bridge construction and improve the management level of road and bridge construction, parametric bridge modeling technology is studied in depth. In this paper, through an in-depth analysis of the working principle of the Revit-based visual programming plug-in Dynamo, combined with the application examples of parametric modeling, a method of parametric modeling of the precast box girder BIM model based on the Dynamo plug-in is proposed, and the BIM model of the precast box girder is realized. The rapid and accurate modeling avoids the error caused by the direct substitution of the curve in the modeling process of the prefabricated box girder of the relaxation curve section, which greatly improves the modeling efficiency and modeling accuracy, and provides technical support for the BIM modeling work of similar projects.
In order to promote the informatization process of road and bridge construction and improve the management level of road and bridge construction, parametric bridge modeling technology is studied in depth. In this paper, through an in-depth analysis of the working principle of the Revit-based visual programming plug-in Dynamo, combined with the application examples of parametric modeling, a method of parametric modeling of the precast box girder BIM model based on the Dynamo plug-in is proposed, and the BIM model of the precast box girder is realized. The rapid and accurate modeling avoids the error caused by the direct substitution of the curve in the modeling process of the prefabricated box girder of the relaxation curve section, which greatly improves the modeling efficiency and modeling accuracy, and provides technical support for the BIM modeling work of similar projects.
2021, 13(3): 112-118.
doi: 10.16670/j.cnki.cn11-5823/tu.2021.03.17
Abstract:
Taking the table tennis hall project of Hangzhou Asian Games as an example, this paper analyzes the application of BIM parametric technology in non-linear building. According to the characteristics of the project, starting from two aspects of building volume and structural system, all the space control points of the original scheme of table tennis hall are given function relationship, and the control points are optimized and adjusted in three-dimensional space by parameterization to realize the nonlogical special-shaped modeling effect of building fa?ade. Under the premise of ensuring the design concept of table tennis hall, coordinate the implementation of professional construction drawing design and construction. This paper analyzes the application of BIM parametric technology in the project from the aspects of facade curtain wall system, special-shaped roof drainage system, roof steel structure grid system, and curtain wall steel structure grid system to provide reference and experience for the positive design and parametric design of similar non-linear buildings.
Taking the table tennis hall project of Hangzhou Asian Games as an example, this paper analyzes the application of BIM parametric technology in non-linear building. According to the characteristics of the project, starting from two aspects of building volume and structural system, all the space control points of the original scheme of table tennis hall are given function relationship, and the control points are optimized and adjusted in three-dimensional space by parameterization to realize the nonlogical special-shaped modeling effect of building fa?ade. Under the premise of ensuring the design concept of table tennis hall, coordinate the implementation of professional construction drawing design and construction. This paper analyzes the application of BIM parametric technology in the project from the aspects of facade curtain wall system, special-shaped roof drainage system, roof steel structure grid system, and curtain wall steel structure grid system to provide reference and experience for the positive design and parametric design of similar non-linear buildings.
2021, 13(3): 119-122.
doi: 10.16670/j.cnki.cn11-5823/tu.2021.03.18
Abstract:
As one of the main modes of mass transit in the urban area, urban rail transit is of great significance to relieve the traffic pressure caused by urban expansion. The visualization, professional cooperation, data generation and automatic mapping characteristics of Building Information Modeling (BIM) provide strong support for the innovation of urban rail transit design and construction management process. By introducing the application of BIM technology in Shuangdun Station of Wuhan Rail Transit Line 12 in the preliminary design stage, the six modules of plan comparison and selection, visual design, three-dimensional structure calculation, collision inspection, engineering quantity statistics and automatic drawing are summarized and analyzed, It will provide references for the BIM technology application of metro station in the preliminary design stage.
As one of the main modes of mass transit in the urban area, urban rail transit is of great significance to relieve the traffic pressure caused by urban expansion. The visualization, professional cooperation, data generation and automatic mapping characteristics of Building Information Modeling (BIM) provide strong support for the innovation of urban rail transit design and construction management process. By introducing the application of BIM technology in Shuangdun Station of Wuhan Rail Transit Line 12 in the preliminary design stage, the six modules of plan comparison and selection, visual design, three-dimensional structure calculation, collision inspection, engineering quantity statistics and automatic drawing are summarized and analyzed, It will provide references for the BIM technology application of metro station in the preliminary design stage.
2021, 13(3): 123-131.
doi: 10.16670/j.cnki.cn11-5823/tu.2021.03.19
Abstract:
The data generated in the process of planning, construction and management of buildings and structures are various and large-scale, so a unique, consistent and efficient coding is urgently needed. Beidou grid location coding stipulates its grid selection and coding rules, as well as the identification, transmission and big data processing of spatial location information, which has good scalability in the field of building spatial identification location coding. Based on the coding rules of Beidou grid location code, this paper puts forward the coding technology of building space identification location, and codes the building. The coding is unique, consistent and efficient. The application of coding rules is introduced, including the generation of coding, the index of coding, and the corresponding query algorithm, which is verified by engineering experiments.
The data generated in the process of planning, construction and management of buildings and structures are various and large-scale, so a unique, consistent and efficient coding is urgently needed. Beidou grid location coding stipulates its grid selection and coding rules, as well as the identification, transmission and big data processing of spatial location information, which has good scalability in the field of building spatial identification location coding. Based on the coding rules of Beidou grid location code, this paper puts forward the coding technology of building space identification location, and codes the building. The coding is unique, consistent and efficient. The application of coding rules is introduced, including the generation of coding, the index of coding, and the corresponding query algorithm, which is verified by engineering experiments.
2021, 13(3): 132-136.
doi: 10.16670/j.cnki.cn11-5823/tu.2021.03.20
Abstract:
This paper analyzes the difficulties of BIM data integration in Hezong freeway project, studies the overall solution and integration method of BIM data integration application, and solves the problem of multi-source heterogeneous big data integration of highway engineering based on BIM technology, which will meet the application of practical engineering, and has important reference value for BIM application in the whole life cycle of highway engineering.
This paper analyzes the difficulties of BIM data integration in Hezong freeway project, studies the overall solution and integration method of BIM data integration application, and solves the problem of multi-source heterogeneous big data integration of highway engineering based on BIM technology, which will meet the application of practical engineering, and has important reference value for BIM application in the whole life cycle of highway engineering.
Geometrical Theory and Methods in the Parametric Design of Bending and Twisting Skew Grid Structures
2021, 13(3): 137-147.
doi: 10.16670/j.cnki.cn11-5823/tu.2021.03.21
Abstract:
Starting from the Bird′s Nest, the main venue of the 2008 Beijing Olympic Games, several twisted, skewed, and twisted grid-shaped buildings have appeared in China. Among them the most representative are the North Bird′s Nest Nanchun Cocoon and the Beijing Phoenix International Center. The twisted and skewed grid structure is favored by architects for its beautiful and unique shape. In this paper, the geometric theory is combined with actual engineering, and two geometric methods for parametric design of bending-torsion-skew grid structure are proposed. First, the geometric geometry of the curved and twisted grid structure is analyzed by differential geometry methods, and the analytical expression of the surface parametric equation is given. Second, from the perspective of kinematics, through the geometrical methods such as movable frame, sweeping and lofting, and using computer-aided graphics methods to obtain the geometric model of the twisted and skewed grid structure. The effectiveness of the two methods has been verified in the engineering practice of the table tennis hall of Hangzhou Asian games.
Starting from the Bird′s Nest, the main venue of the 2008 Beijing Olympic Games, several twisted, skewed, and twisted grid-shaped buildings have appeared in China. Among them the most representative are the North Bird′s Nest Nanchun Cocoon and the Beijing Phoenix International Center. The twisted and skewed grid structure is favored by architects for its beautiful and unique shape. In this paper, the geometric theory is combined with actual engineering, and two geometric methods for parametric design of bending-torsion-skew grid structure are proposed. First, the geometric geometry of the curved and twisted grid structure is analyzed by differential geometry methods, and the analytical expression of the surface parametric equation is given. Second, from the perspective of kinematics, through the geometrical methods such as movable frame, sweeping and lofting, and using computer-aided graphics methods to obtain the geometric model of the twisted and skewed grid structure. The effectiveness of the two methods has been verified in the engineering practice of the table tennis hall of Hangzhou Asian games.
2021, 13(3): 148-153.
doi: 10.16670/j.cnki.cn11-5823/tu.2021.03.22
Abstract:
At present, the assembly rate of prefabricated buildings in China is calculated manually under relevant specifications according to construction drawings at the design stage. This kind of calculation generates a lot of time and labor costs. Moreover, the same calculation method has different results, and the accuracy is difficult to be guaranteed. In view of this, this paper proposes a calculation method based on BIM.With.Net Formwork4.7 as the framework, C# language was used to carry out secondary development of BIM core software Revit. And the assembly rate calculation method stipulated in the Prefabricated Building Evaluation Standard is incorporated into the plug-in, and the assembly rate calculation of the main structure is realized by establishing the component custom coding system, identifying and obtaining the component data information to calculate the assembly rate of main structure of Precast Concrete (PC). Finally, this paper uses a practical engineering project as an example to validate the feasibility of this method. The research shows that the calculation time and labor cost are greatly reduced and the precision is improved.
At present, the assembly rate of prefabricated buildings in China is calculated manually under relevant specifications according to construction drawings at the design stage. This kind of calculation generates a lot of time and labor costs. Moreover, the same calculation method has different results, and the accuracy is difficult to be guaranteed. In view of this, this paper proposes a calculation method based on BIM.With.Net Formwork4.7 as the framework, C# language was used to carry out secondary development of BIM core software Revit. And the assembly rate calculation method stipulated in the Prefabricated Building Evaluation Standard is incorporated into the plug-in, and the assembly rate calculation of the main structure is realized by establishing the component custom coding system, identifying and obtaining the component data information to calculate the assembly rate of main structure of Precast Concrete (PC). Finally, this paper uses a practical engineering project as an example to validate the feasibility of this method. The research shows that the calculation time and labor cost are greatly reduced and the precision is improved.
2021, 13(3): 154-159.
doi: 10.16670/j.cnki.cn11-5823/tu.2021.03.23
Abstract:
In this paper, by using the CFD open-source tool OpenFOAM, the wind speed distribution in the pedestrian zone is studied for the building wind environment with different building surface mesh sizes and different mesh types according to the relevant green building standards. It is found that under different building surface sizes, the area ratio of high and low wind speed is higher than middle wind speed between snap and no snap mesh. The area ratio of medium wind speed is higher than the others between snap and no snap mesh. Therefore, it is recommended to use a snap mesh type to simulate the outdoor wind environment of the building.
In this paper, by using the CFD open-source tool OpenFOAM, the wind speed distribution in the pedestrian zone is studied for the building wind environment with different building surface mesh sizes and different mesh types according to the relevant green building standards. It is found that under different building surface sizes, the area ratio of high and low wind speed is higher than middle wind speed between snap and no snap mesh. The area ratio of medium wind speed is higher than the others between snap and no snap mesh. Therefore, it is recommended to use a snap mesh type to simulate the outdoor wind environment of the building.
2021, 13(3): 160-164.
doi: 10.16670/j.cnki.cn11-5823/tu.2021.03.24
Abstract:
With the development of information technology, thermal power plants have gradually carried out the full 3D digital design, various manufacturers have proposed the corresponding full 3D digital design scheme combined with the unit design software application situation, which has made some progress but still insufficient. In the digital collaborative design of thermal power plants, the author′s company has the problems that civil engineering specialty is not covered by 3D digital design, the degree of workflow collaboration is low and the design model has information islands. This paper combines the data linking software of Revit, structural calculation software, and PDMS developed by the company to open up the data link between the three, and proposes a set of digital collaborative design solutions of moving forward civil engineering design to the upstream of collaborative design with Revit software as the core. It improves the degree of the company′s civil 3D digital design, effectively ensures the consistency of data structure design, and improves the efficiency of collaborative design at the same time.
With the development of information technology, thermal power plants have gradually carried out the full 3D digital design, various manufacturers have proposed the corresponding full 3D digital design scheme combined with the unit design software application situation, which has made some progress but still insufficient. In the digital collaborative design of thermal power plants, the author′s company has the problems that civil engineering specialty is not covered by 3D digital design, the degree of workflow collaboration is low and the design model has information islands. This paper combines the data linking software of Revit, structural calculation software, and PDMS developed by the company to open up the data link between the three, and proposes a set of digital collaborative design solutions of moving forward civil engineering design to the upstream of collaborative design with Revit software as the core. It improves the degree of the company′s civil 3D digital design, effectively ensures the consistency of data structure design, and improves the efficiency of collaborative design at the same time.
2021, 13(3): 165-171.
doi: 10.16670/j.cnki.cn11-5823/tu.2021.03.25
Abstract:
At present, the cast-in-place beam-column joints which are widely used in prefabricated buildings, are difficult to construct and have a long construction period. In this paper, a beam-column joint of dry connection with corbel support and high strength bolt connection is proposed. The low cycle complex load is applied to the experimental model to study the seismic failure characteristics of the joint; the numerical analysis is carried out to study the performance of the joint; the improvement of the seismic resistance of the energy dissipation and damping technology is considered. The results show that the plastic hinge appears on the beam in this experiment has better ductility coefficient and better seismic performance than cast-in-place joint. The numerical analysis shows that adding the damper can form energy dissipation joints which forms three seismic defense lines with the fabricated frame structure, and the design of "strong-joint" can be deepened through damping.
At present, the cast-in-place beam-column joints which are widely used in prefabricated buildings, are difficult to construct and have a long construction period. In this paper, a beam-column joint of dry connection with corbel support and high strength bolt connection is proposed. The low cycle complex load is applied to the experimental model to study the seismic failure characteristics of the joint; the numerical analysis is carried out to study the performance of the joint; the improvement of the seismic resistance of the energy dissipation and damping technology is considered. The results show that the plastic hinge appears on the beam in this experiment has better ductility coefficient and better seismic performance than cast-in-place joint. The numerical analysis shows that adding the damper can form energy dissipation joints which forms three seismic defense lines with the fabricated frame structure, and the design of "strong-joint" can be deepened through damping.
2021, 13(3): 172-176.
doi: 10.16670/j.cnki.cn11-5823/tu.2021.03.26
Abstract:
In order to solve the problems of complicated information and construction management difficulties caused by complex modern construction and large amount of engineering, this paper studies the BIM information collaborative management platform and sorts out its structure framework and main functions. Through three modules, which are model management, site management and command management, the platform can effectively coordinate the project management and improve the management level and efficiencies.
In order to solve the problems of complicated information and construction management difficulties caused by complex modern construction and large amount of engineering, this paper studies the BIM information collaborative management platform and sorts out its structure framework and main functions. Through three modules, which are model management, site management and command management, the platform can effectively coordinate the project management and improve the management level and efficiencies.
















