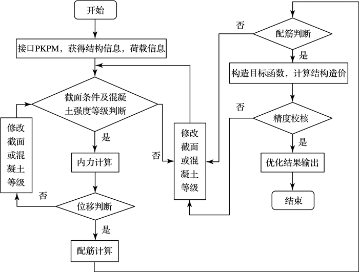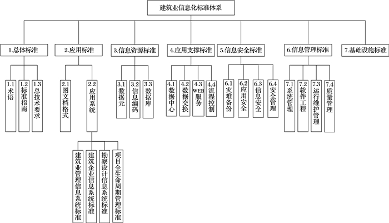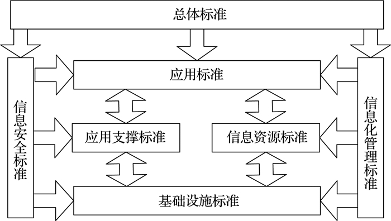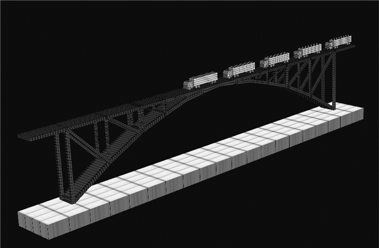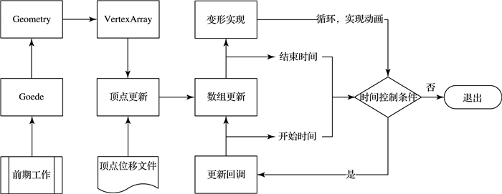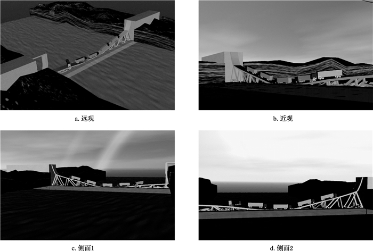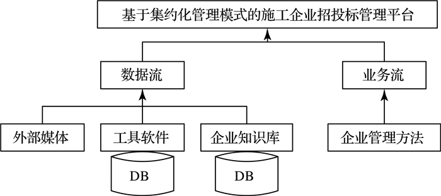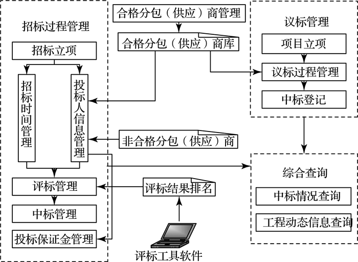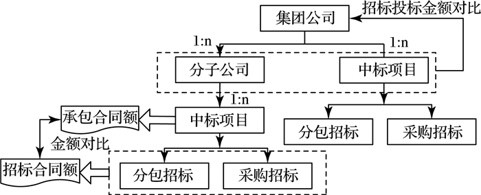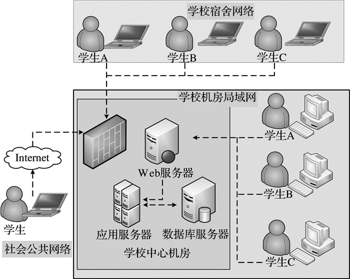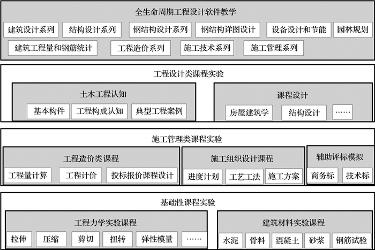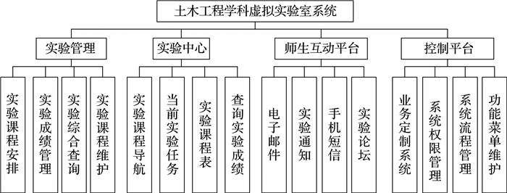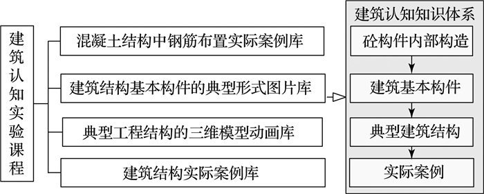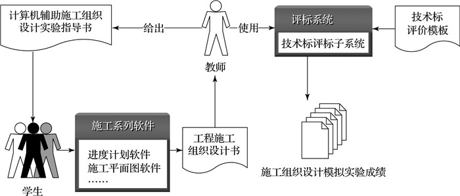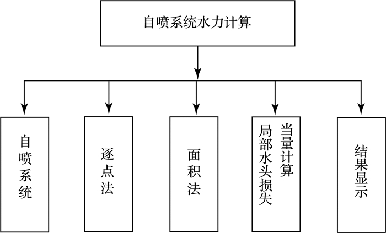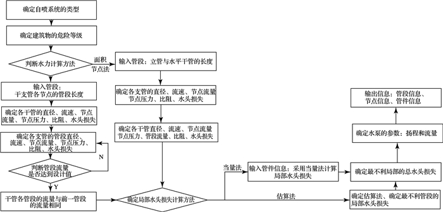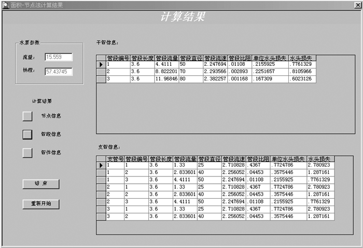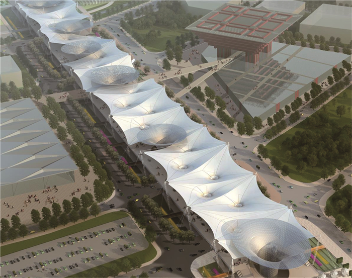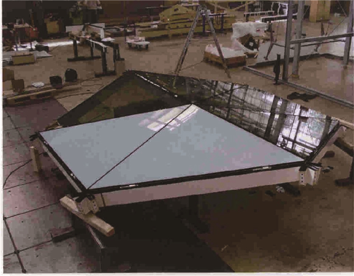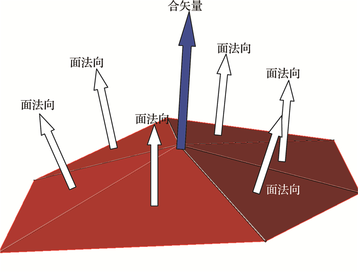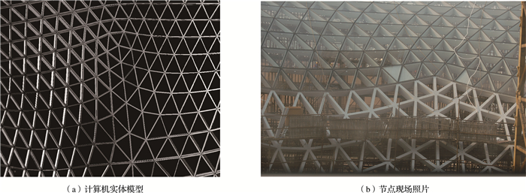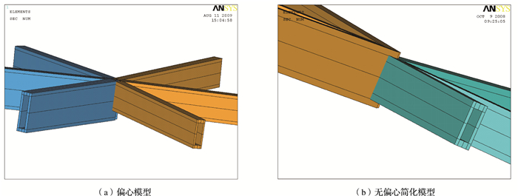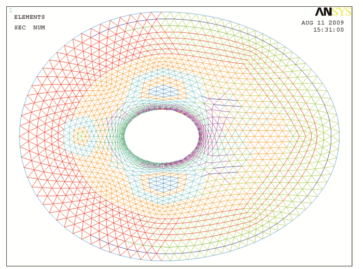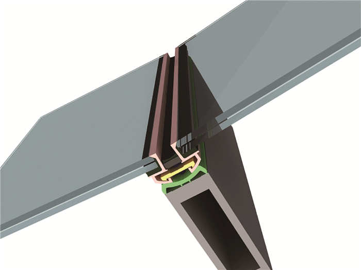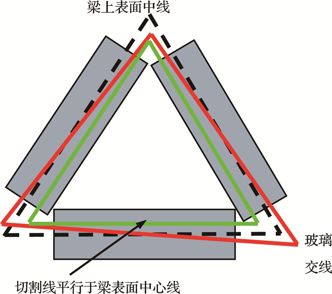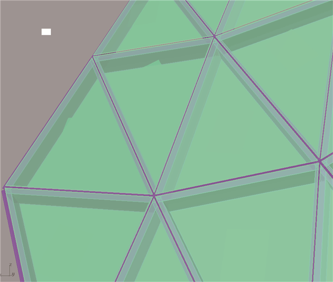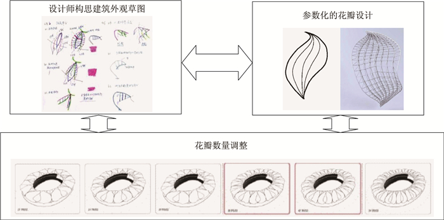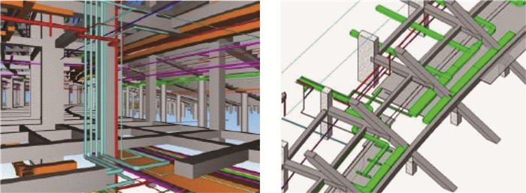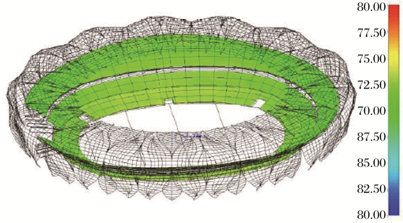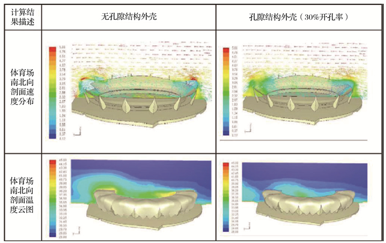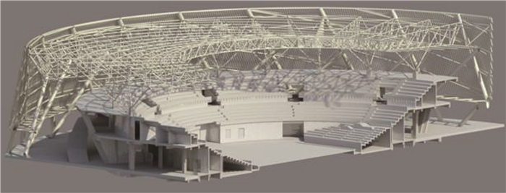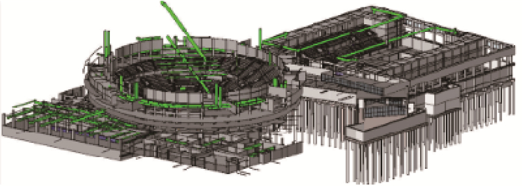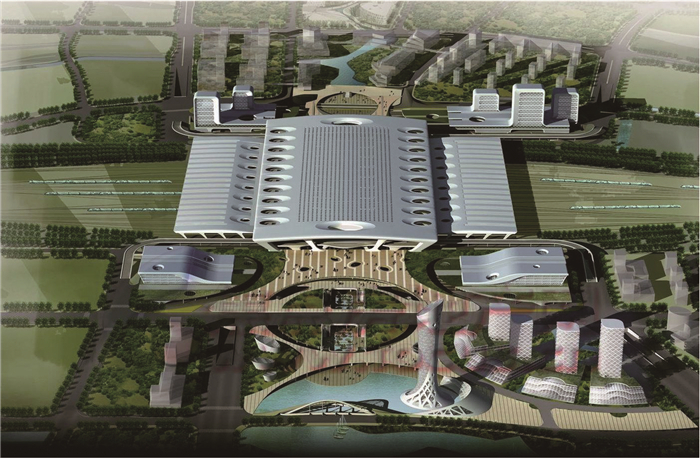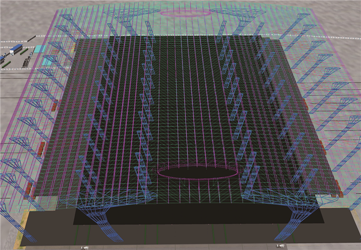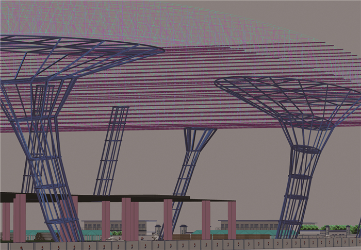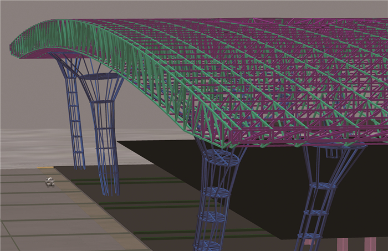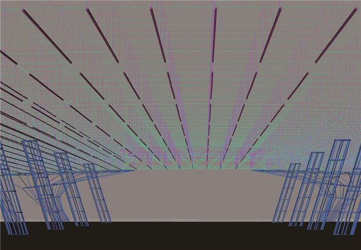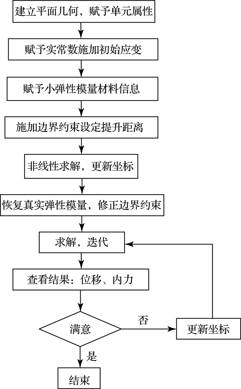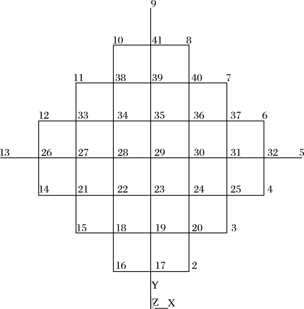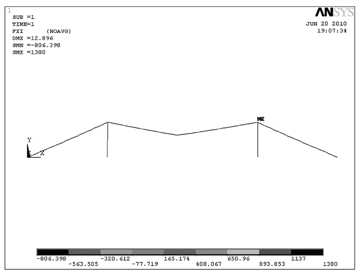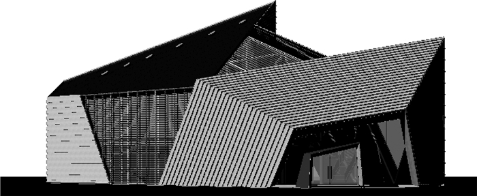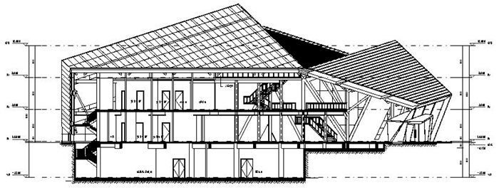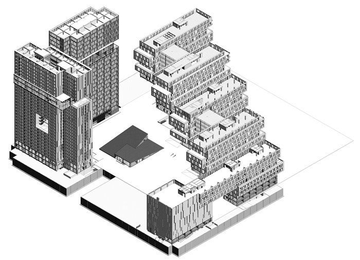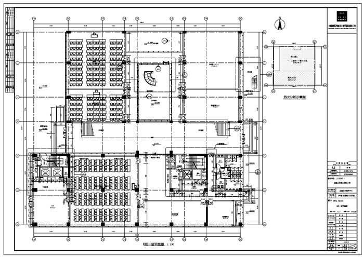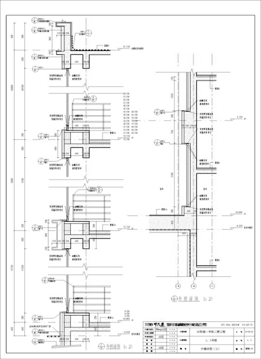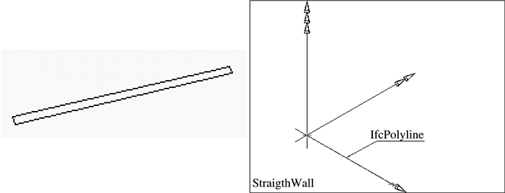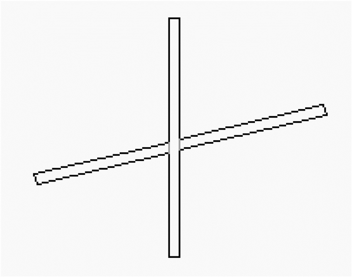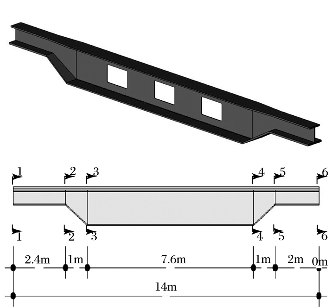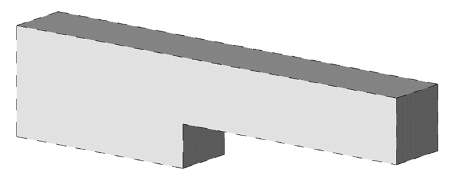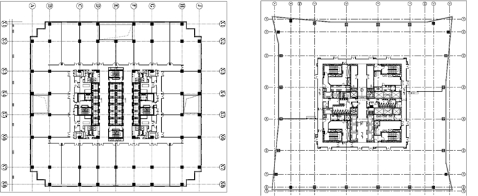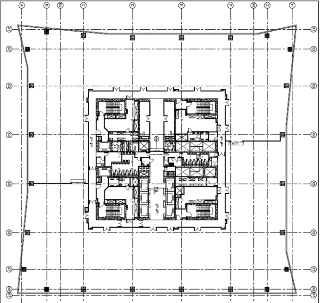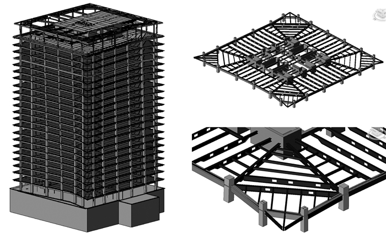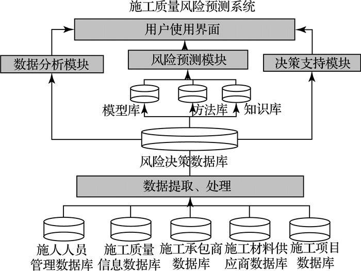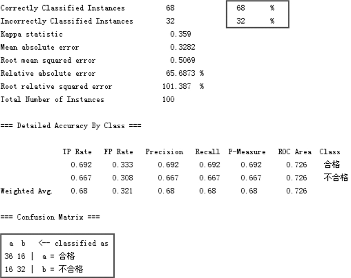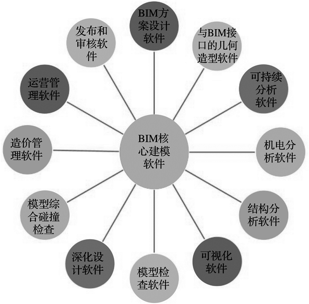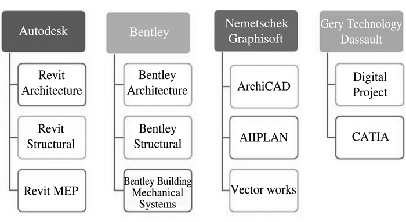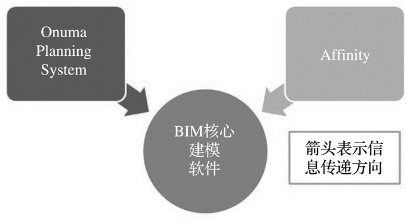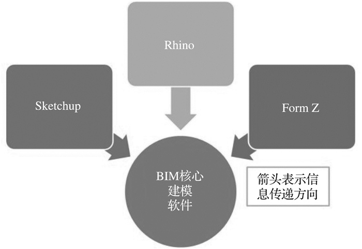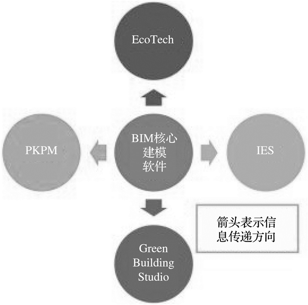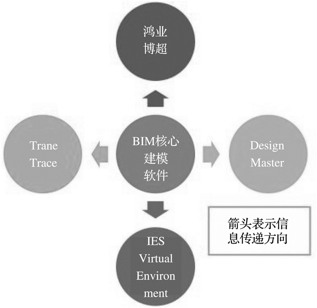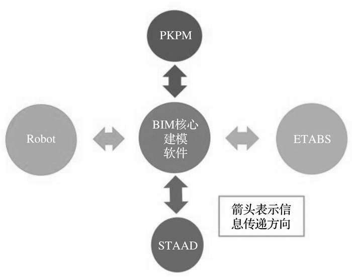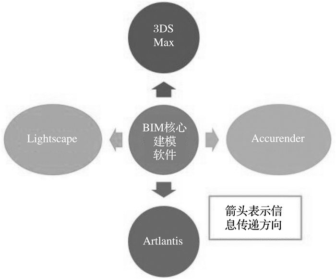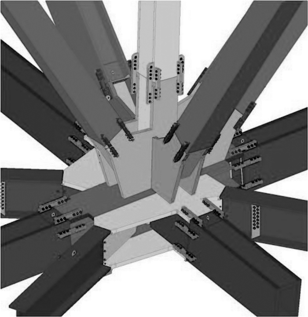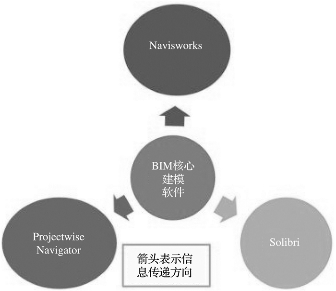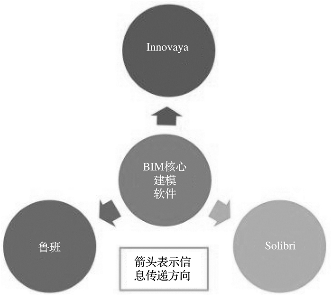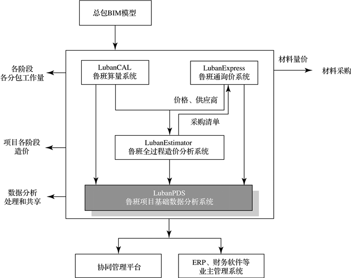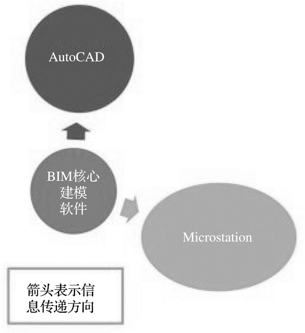Vol. 2, No 4, 2010
Display mode : |
2010, 2(4): 1-4.
Abstract:
Public building energy consumption monitoring system is a distributed networks which has a real-time dynamic monitoring feature. In practical applications, the system should have highly efficient transport links to support monitoring data transmission. On this basis, the system can effectively analyze and deal with data processing. Therefore, we applyed the data link technology for improving the design of data transmission subsystem. Practice proves that the data link technology may help much in improving the transmitting property of the system.
Public building energy consumption monitoring system is a distributed networks which has a real-time dynamic monitoring feature. In practical applications, the system should have highly efficient transport links to support monitoring data transmission. On this basis, the system can effectively analyze and deal with data processing. Therefore, we applyed the data link technology for improving the design of data transmission subsystem. Practice proves that the data link technology may help much in improving the transmitting property of the system.
2010, 2(4): 5-8.
Abstract:
Under the condition that structure safety is guaranteed, it is the basic requirement for design units to perform quota design of structure at present. Therefore, a higher standard should be put forward. In the context of quota design, there are two trends for designers, one is try to satisfy the floor level of design norms consequently to reach the quotas, the other is to conduct local adjustment to meet the demand. Actually on demand of quota design there are still some problems in structure design. Accordingly, this thesis is to explore a design optimization method to solve this problem existing in quota design. Compared with traditional design methods and structure optimization method, this thesis is to introduce OOT(object oriented technology)and apply it to data abstraction disposing with the combination of some concepts like class, object, member function and so on. Based on this, problems will be solved optimizingly through programming Visual C++ and solution results will be processed visually through combining CAD interfacing technology.
Under the condition that structure safety is guaranteed, it is the basic requirement for design units to perform quota design of structure at present. Therefore, a higher standard should be put forward. In the context of quota design, there are two trends for designers, one is try to satisfy the floor level of design norms consequently to reach the quotas, the other is to conduct local adjustment to meet the demand. Actually on demand of quota design there are still some problems in structure design. Accordingly, this thesis is to explore a design optimization method to solve this problem existing in quota design. Compared with traditional design methods and structure optimization method, this thesis is to introduce OOT(object oriented technology)and apply it to data abstraction disposing with the combination of some concepts like class, object, member function and so on. Based on this, problems will be solved optimizingly through programming Visual C++ and solution results will be processed visually through combining CAD interfacing technology.
2010, 2(4): 9-13.
Abstract:
Standards for informatization in construction industry provides a solid foundation for regulating informatization in this field. In order to perfect the standard system of construction industry informatization, the design principles of the informatization standard system is explained firstly. Then two structure models for the system are established. Meanwhile, the corresponding relationships of different standards between the two models are also defined. Finally, the establishing process of the system for informatization standards is summarized. This standard system makes a guideline for the standardization of informatizaiton in construction industry.
Standards for informatization in construction industry provides a solid foundation for regulating informatization in this field. In order to perfect the standard system of construction industry informatization, the design principles of the informatization standard system is explained firstly. Then two structure models for the system are established. Meanwhile, the corresponding relationships of different standards between the two models are also defined. Finally, the establishing process of the system for informatization standards is summarized. This standard system makes a guideline for the standardization of informatizaiton in construction industry.
2010, 2(4): 14-20.
Abstract:
To replay the process of bridge collapse scientifically and realistically and assist the technical appraisals for bridge collapse accidents, the scene simulation of bridge collapse on VR platform based on FEM is studied in this paper. By the data of FEM simulation of bridge collapse, the bridge scene model and the animation of bridge collapse are realized in 3D graphic engine OSG. Based on the model of bridge collapse, a scene walkthrough system with realistic graphics is developed in this paper. By comparing the animation of bridge collapse in OSG with the FEM simulation of bridge collapse, the methods of creating bridge scene model and realizing the animation of bridge collapse prove to be operative. This paper combines FEM simulation and VR simulation to provide a scientific and realistic virtual scene for the technical appraisals of bridge collapse accidents.
To replay the process of bridge collapse scientifically and realistically and assist the technical appraisals for bridge collapse accidents, the scene simulation of bridge collapse on VR platform based on FEM is studied in this paper. By the data of FEM simulation of bridge collapse, the bridge scene model and the animation of bridge collapse are realized in 3D graphic engine OSG. Based on the model of bridge collapse, a scene walkthrough system with realistic graphics is developed in this paper. By comparing the animation of bridge collapse in OSG with the FEM simulation of bridge collapse, the methods of creating bridge scene model and realizing the animation of bridge collapse prove to be operative. This paper combines FEM simulation and VR simulation to provide a scientific and realistic virtual scene for the technical appraisals of bridge collapse accidents.
2010, 2(4): 21-25.
Abstract:
Based on the analysis of the significance and method of the biding management platform in construction enterprise, this paper designed a new biding management platform in construction enterprise.On the basis of the computer technology, such as distributed authorization, data security and so on, the platform which combines the tool software could achieve the whole standard management of the enterprise biding process with the project as the primary line.
Based on the analysis of the significance and method of the biding management platform in construction enterprise, this paper designed a new biding management platform in construction enterprise.On the basis of the computer technology, such as distributed authorization, data security and so on, the platform which combines the tool software could achieve the whole standard management of the enterprise biding process with the project as the primary line.
2010, 2(4): 34-39.
Abstract:
As the resources of university laboratory is limited, the paper focuses on research of virtual laboratory for civil engineering education in China. It proposes a framework of virtual laboratory software system for civil engineering, including its deployment ideas, network deployment model and curriculum framework for virtual experiments. The virtual laboratory software system is also introduced in the article. Development and application of some typical virtual laboratory courses are given dentally, including building cognitive course, virtual experiment course in construction management, a series of training courses for whole-life building software called PKPM. The virtual laboratory software system has been applied in dozens of Chinese universities, and it provides a new reference for experiment education in civil engineering.
As the resources of university laboratory is limited, the paper focuses on research of virtual laboratory for civil engineering education in China. It proposes a framework of virtual laboratory software system for civil engineering, including its deployment ideas, network deployment model and curriculum framework for virtual experiments. The virtual laboratory software system is also introduced in the article. Development and application of some typical virtual laboratory courses are given dentally, including building cognitive course, virtual experiment course in construction management, a series of training courses for whole-life building software called PKPM. The virtual laboratory software system has been applied in dozens of Chinese universities, and it provides a new reference for experiment education in civil engineering.
2010, 2(4): 40-43.
Abstract:
According to the formulation of automatic Sprinkling System Design Specification, using VB6.0 and Access 2002 date base and based on automatic sprinkling system configuration, the analysis of this article for building fire automatic sprinkling system(the following calls automatic sprinkling system)uses network hydraulic computation method and basic formula to exploit hydraulic computation program of building fire system and to realize automatic sprinkling system design computation computerized.
According to the formulation of automatic Sprinkling System Design Specification, using VB6.0 and Access 2002 date base and based on automatic sprinkling system configuration, the analysis of this article for building fire automatic sprinkling system(the following calls automatic sprinkling system)uses network hydraulic computation method and basic formula to exploit hydraulic computation program of building fire system and to realize automatic sprinkling system design computation computerized.
2010, 2(4): 45-49.
Abstract:
Sun Valley Expo-axis single-layer grid of nodes in large quantities, the different space angle bars, each bar height difference exists in the node with the wrong side, leading to similar to each node is not the same characteristics. Deepening design of highly manual and error is difficult to check and find errors. In this paper, the building of the Expo Axis Sun Valley relies on a complex spatial structure of the glass curtain wall for connection to single-layer structure and rectangular pipe grid conducted a study of solid modeling. The "nodes together adjacent surface normal vector" principle put forward the rectangular cross-section steel tube in free space positioning methods and reasonable on the surface, and the method through the computer program to achieve three-dimensional solid model of the automatic generation and evaluation capabilities, thereby increasing the efficiency of the design to circumvent the plot error, for the promotion and application of a similar structure to lay the theoretical and design basis. On this basis, to simplify the model and refined model of the comparative analysis, sum up their scope of application. Finally, the curtain wall of glass cutting was geometric analysis and the preparation of auto-cutting process.
Sun Valley Expo-axis single-layer grid of nodes in large quantities, the different space angle bars, each bar height difference exists in the node with the wrong side, leading to similar to each node is not the same characteristics. Deepening design of highly manual and error is difficult to check and find errors. In this paper, the building of the Expo Axis Sun Valley relies on a complex spatial structure of the glass curtain wall for connection to single-layer structure and rectangular pipe grid conducted a study of solid modeling. The "nodes together adjacent surface normal vector" principle put forward the rectangular cross-section steel tube in free space positioning methods and reasonable on the surface, and the method through the computer program to achieve three-dimensional solid model of the automatic generation and evaluation capabilities, thereby increasing the efficiency of the design to circumvent the plot error, for the promotion and application of a similar structure to lay the theoretical and design basis. On this basis, to simplify the model and refined model of the comparative analysis, sum up their scope of application. Finally, the curtain wall of glass cutting was geometric analysis and the preparation of auto-cutting process.
2010, 2(4): 50-54.
Abstract:
With the increasing requirements of the comprehensive solution, the building design, construction management and operation based on BIM technology are promoting fundamental changes in the construction industry. In recent years, CCDI(China Construction Design International) used BIM technology in a number of major design projects and obtained excellent effects, such as "Olympic Stadium in Hangzhou", "Tianjin Tuanbo New City gymnasium", "Tianjin Tuanbo Lake Tennis Center"and so on. All the projects above were designed by Sports Division and BIM research team of CCDI.
With the increasing requirements of the comprehensive solution, the building design, construction management and operation based on BIM technology are promoting fundamental changes in the construction industry. In recent years, CCDI(China Construction Design International) used BIM technology in a number of major design projects and obtained excellent effects, such as "Olympic Stadium in Hangzhou", "Tianjin Tuanbo New City gymnasium", "Tianjin Tuanbo Lake Tennis Center"and so on. All the projects above were designed by Sports Division and BIM research team of CCDI.
2010, 2(4): 55-58.
Abstract:
This paper mainly summarizes the successful application of BIM-based design visualization in the Hangzhou-East Railway Station project. For Hangzhou East Railway Station project, as one of giant hub stations, its main steel structure is highly complex and quite difficult to construct. By means of three-dimensional modeling and construction simulation software of PKPM series, the complex spatial relations and steel erection installation of the structure are solved well. Building information modeling (BIM) improved design and construction programs better.
This paper mainly summarizes the successful application of BIM-based design visualization in the Hangzhou-East Railway Station project. For Hangzhou East Railway Station project, as one of giant hub stations, its main steel structure is highly complex and quite difficult to construct. By means of three-dimensional modeling and construction simulation software of PKPM series, the complex spatial relations and steel erection installation of the structure are solved well. Building information modeling (BIM) improved design and construction programs better.
2010, 2(4): 61-65.
Abstract:
How to decide the form of cable structure is the issue of great nonlinear displacement. The form of cable structure and the distribution of pre-stress are both parameters which influence each other, so its working geometrical state is difficult to decide beforehand, the way to make sure is form finding. This paper is about how to use ANSYS for form finding of cable structure and the steps have been concluded, some account cases also been given to verify the accuracy of ANSYS calculation program for form finding. For the long single cable, such as cable-stayed bridge, suspension bridge and cableway which have gecometric nonlinearity, its verticality can not be ignore. However, ANSYS element library don't include cable element, only when cable isn't long can we use link10 to simulate cable. Based on this, this paper proposes a multi-segment link10 unit to simulate the catenary unit. At the end, an account case which used to stimulate catenary is given to verify that it is feasible and accurate enough to use several link10 to stimulate catenary as computational method.
How to decide the form of cable structure is the issue of great nonlinear displacement. The form of cable structure and the distribution of pre-stress are both parameters which influence each other, so its working geometrical state is difficult to decide beforehand, the way to make sure is form finding. This paper is about how to use ANSYS for form finding of cable structure and the steps have been concluded, some account cases also been given to verify the accuracy of ANSYS calculation program for form finding. For the long single cable, such as cable-stayed bridge, suspension bridge and cableway which have gecometric nonlinearity, its verticality can not be ignore. However, ANSYS element library don't include cable element, only when cable isn't long can we use link10 to simulate cable. Based on this, this paper proposes a multi-segment link10 unit to simulate the catenary unit. At the end, an account case which used to stimulate catenary is given to verify that it is feasible and accurate enough to use several link10 to stimulate catenary as computational method.
2010, 2(4): 71-78.
Abstract:
In recent years, BIM (Building Information Modeling) technology plays more and more significant role in architectural design companies at home and abroad. In China, many well-known design institutes have been established BIM Research team. Based on many years'experiments of BIM consulting and the analysis of difficulty in BIM application, the author points out that BIM application and promotion is not to learn software simply but a long gradual process. In order to help design institutes grasp the methods of combining design tools and project characteristics, this process requires careful planning and supports from BIM consulting team.
In recent years, BIM (Building Information Modeling) technology plays more and more significant role in architectural design companies at home and abroad. In China, many well-known design institutes have been established BIM Research team. Based on many years'experiments of BIM consulting and the analysis of difficulty in BIM application, the author points out that BIM application and promotion is not to learn software simply but a long gradual process. In order to help design institutes grasp the methods of combining design tools and project characteristics, this process requires careful planning and supports from BIM consulting team.
2010, 2(4): 79-88.
Abstract:
As collaborative design has come into construction industry, the application of BIM (Building Information Modeling) has updated the information in modeling software dramatically. IFC, an international standard, is a choice of modeling data exchanges. With IFC standards, this paper will make an analysis of these exchanges particularly.
As collaborative design has come into construction industry, the application of BIM (Building Information Modeling) has updated the information in modeling software dramatically. IFC, an international standard, is a choice of modeling data exchanges. With IFC standards, this paper will make an analysis of these exchanges particularly.
2010, 2(4): 89-93.
Abstract:
Based on author's practice and a real case in using BIM technology software tool of Autodesk Revit Structure, the difficult issues and obstacle of applying BIM technology in structure design are generally discussed and analysed. This paper offers some guidance for the structure engineers who are using or developing the BIM technology tools and the structure analysis software.
Based on author's practice and a real case in using BIM technology software tool of Autodesk Revit Structure, the difficult issues and obstacle of applying BIM technology in structure design are generally discussed and analysed. This paper offers some guidance for the structure engineers who are using or developing the BIM technology tools and the structure analysis software.
2010, 2(4): 94-98.
Abstract:
Construction project organization is usually regarded as 'organized' organization during the research at present and this recognition is rigid because the people's initiative is ignored. The form of changes in construction project organization in its life cycle is the result of the process that construction project organization is adapting to the environment and requirement of mission constantly, and the result is the exterior manifestation of self-organization about the construction project organization also. The construction project organization includes some sub-systems from the system theory. Through Boolean algebra calculation, there have been distinct characters of 'self-organization' in construction project organization by analysing the result, and the construction project organization is self-organization system which needs to adjust manually. The conclusions list above provides a new way of thinking and direction for the design of construction project organization.
Construction project organization is usually regarded as 'organized' organization during the research at present and this recognition is rigid because the people's initiative is ignored. The form of changes in construction project organization in its life cycle is the result of the process that construction project organization is adapting to the environment and requirement of mission constantly, and the result is the exterior manifestation of self-organization about the construction project organization also. The construction project organization includes some sub-systems from the system theory. Through Boolean algebra calculation, there have been distinct characters of 'self-organization' in construction project organization by analysing the result, and the construction project organization is self-organization system which needs to adjust manually. The conclusions list above provides a new way of thinking and direction for the design of construction project organization.
2010, 2(4): 99-104.
Abstract:
Quality management plays a significant role in construction enterprises management. How to use computer to complete quality management accurately becomes a new hotspot for construction infomationization. This paper analyzed internal and external factors affecting the quality of the project. Combining data mining theory, this paper proposes construction quality risk prediction system. Finally, the feasibility and predicted effect of Weka were described.
Quality management plays a significant role in construction enterprises management. How to use computer to complete quality management accurately becomes a new hotspot for construction infomationization. This paper analyzed internal and external factors affecting the quality of the project. Combining data mining theory, this paper proposes construction quality risk prediction system. Finally, the feasibility and predicted effect of Weka were described.
2010, 2(4): 105-109.
Abstract:
In this article, according to their specific working experiences of collaborative design management and drawing standard compliation, authors introduce the development history and direction of collaborative design, and present effects and requirements of softwares in collaborative design management, and clearly definite the primary role of a drawing standard in practice and application of collaborative design management.
In this article, according to their specific working experiences of collaborative design management and drawing standard compliation, authors introduce the development history and direction of collaborative design, and present effects and requirements of softwares in collaborative design management, and clearly definite the primary role of a drawing standard in practice and application of collaborative design management.
2010, 2(4): 110-117.
Abstract:
Comparing with current popular CAD technology, one of the most differences is that BIM is not a ONE software issue. Dozen of BIM software and their information exchange relationship with BIM core authoring software are briefed in this paper.
Comparing with current popular CAD technology, one of the most differences is that BIM is not a ONE software issue. Dozen of BIM software and their information exchange relationship with BIM core authoring software are briefed in this paper.
















