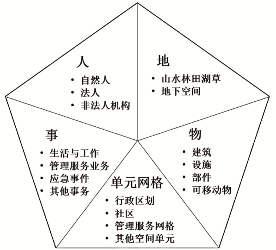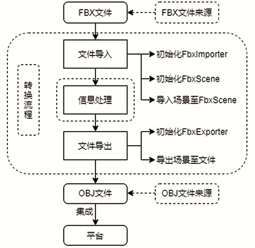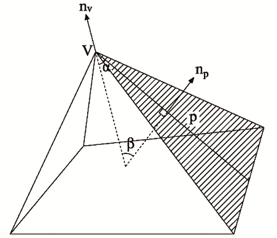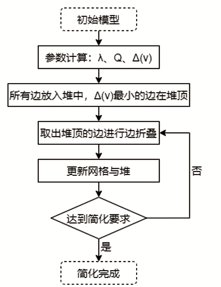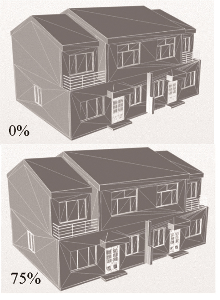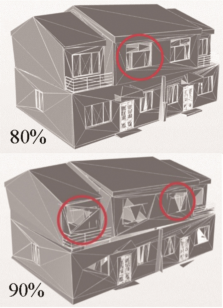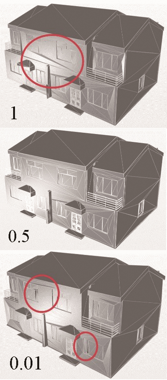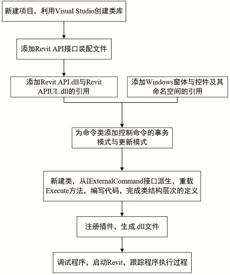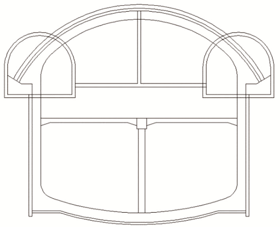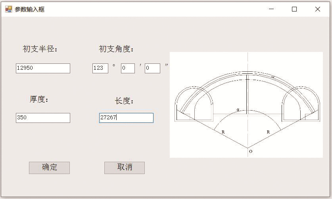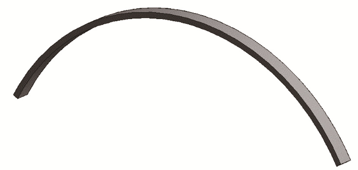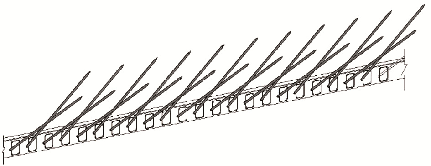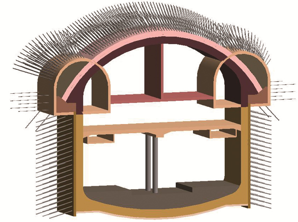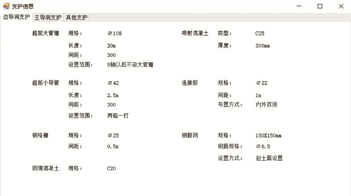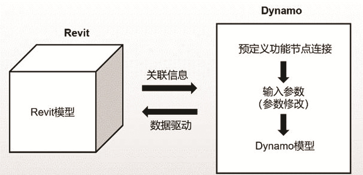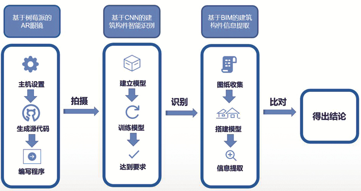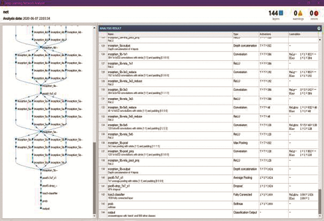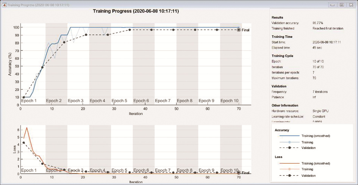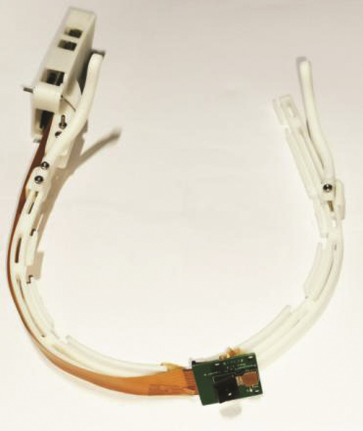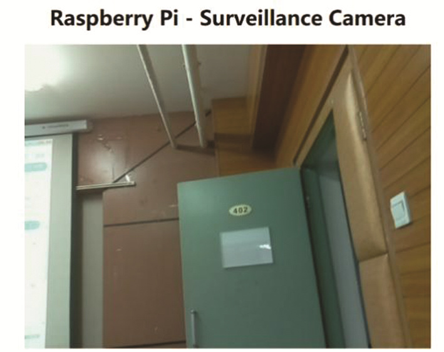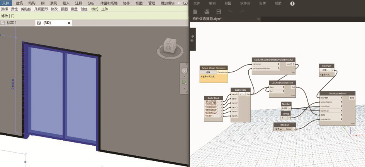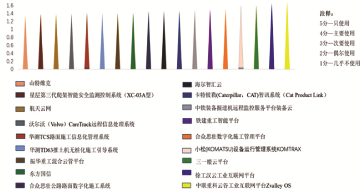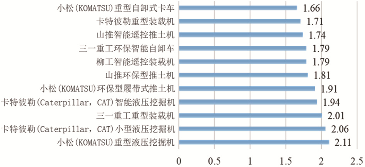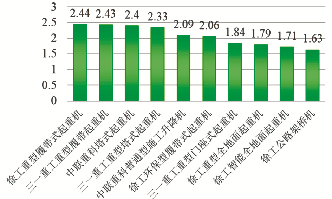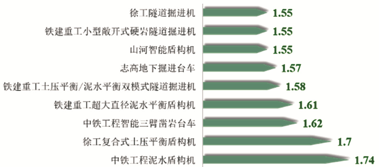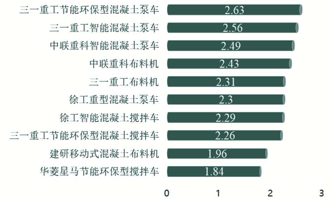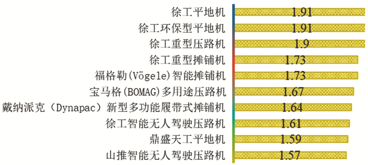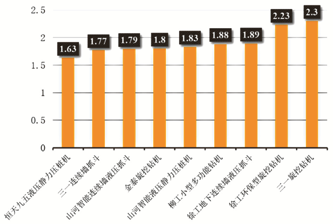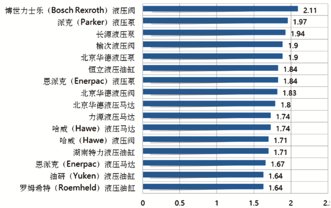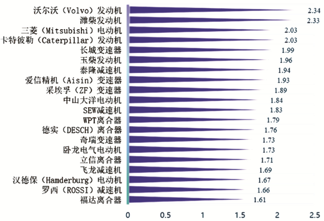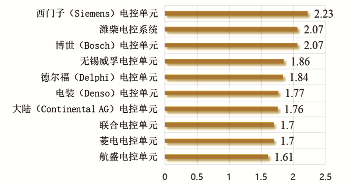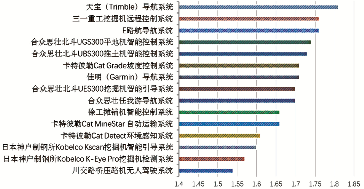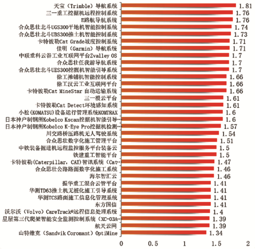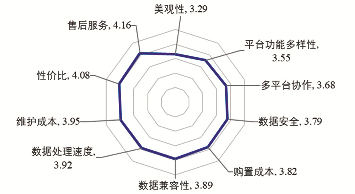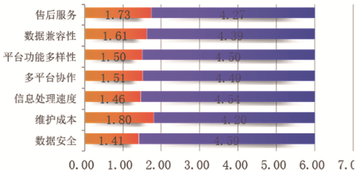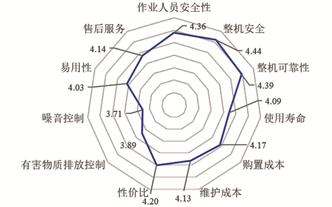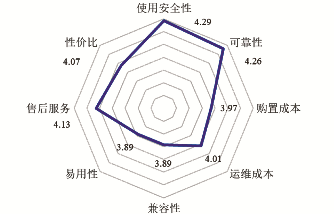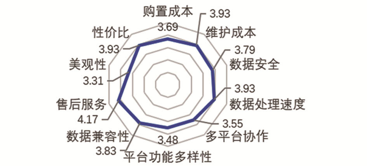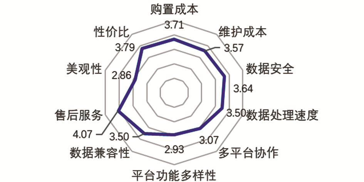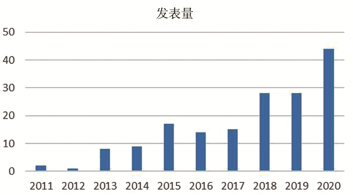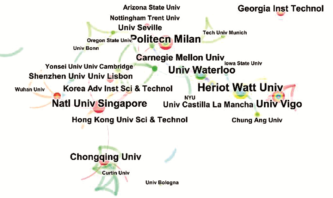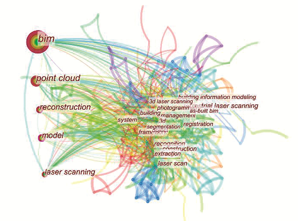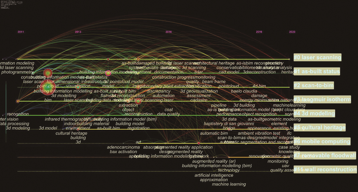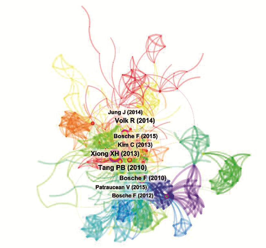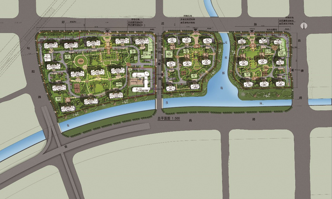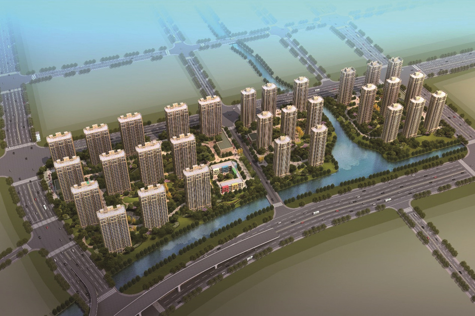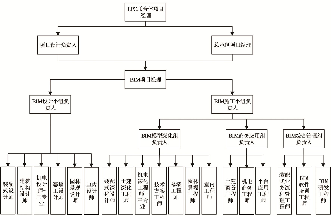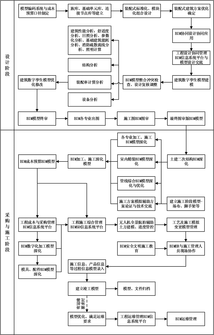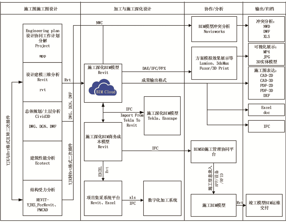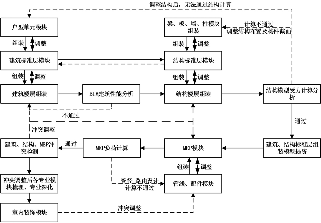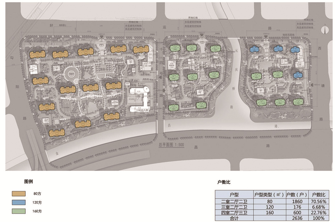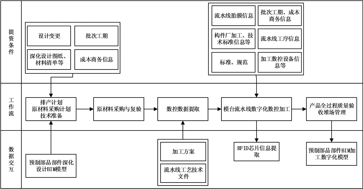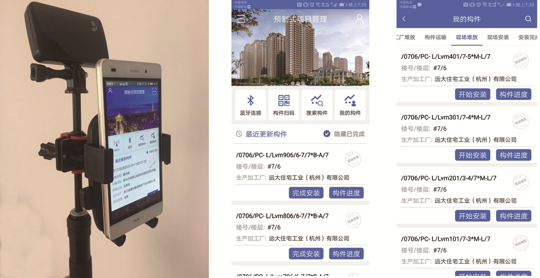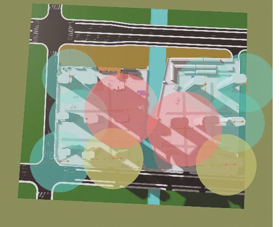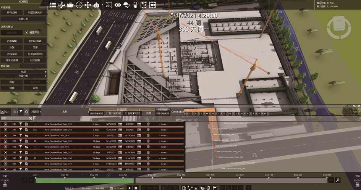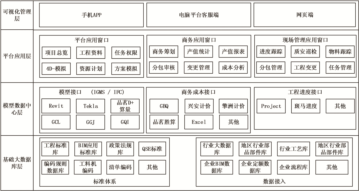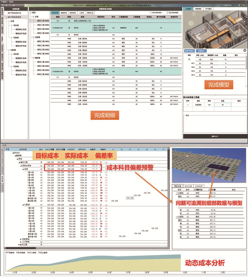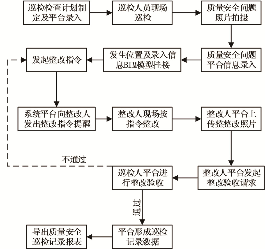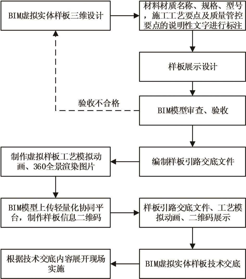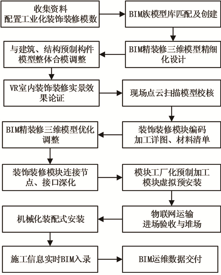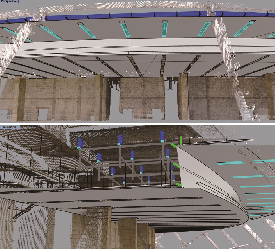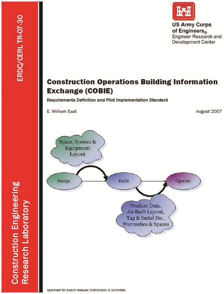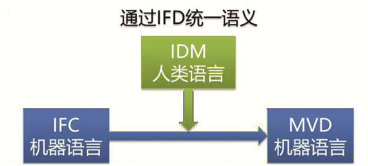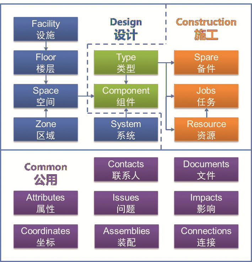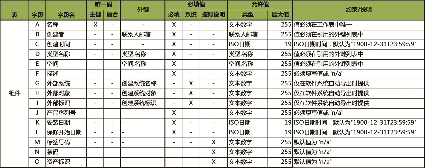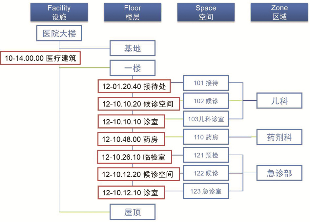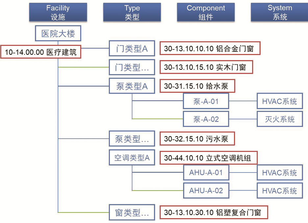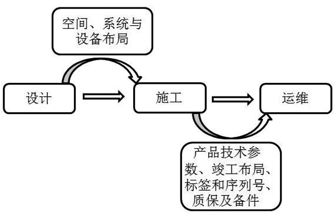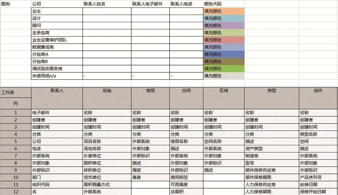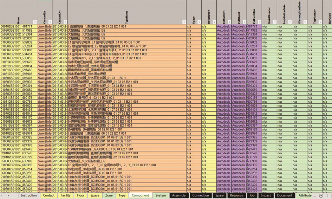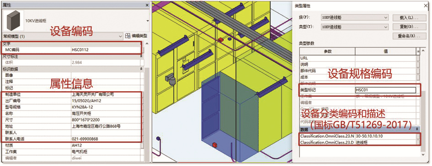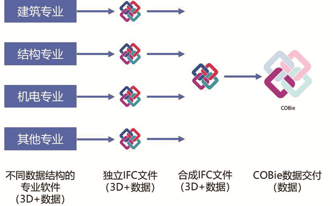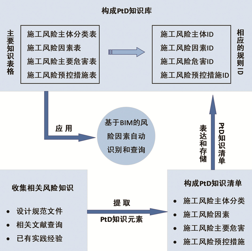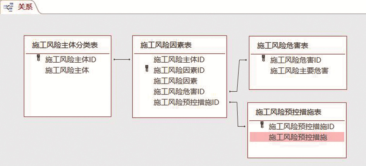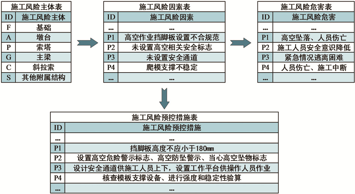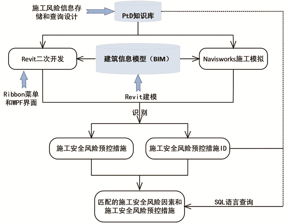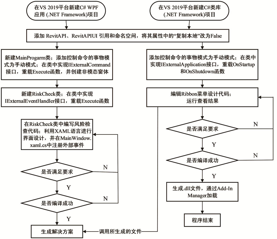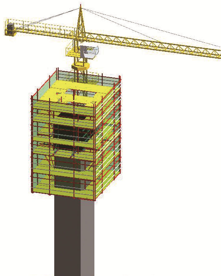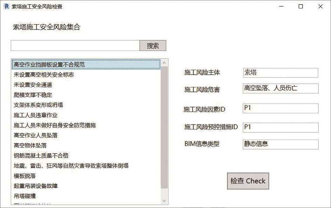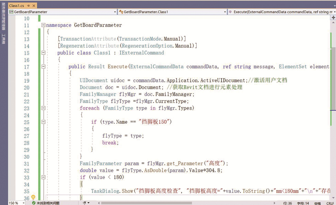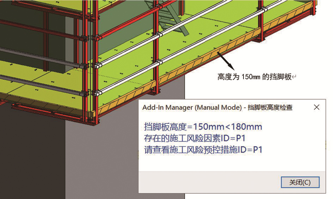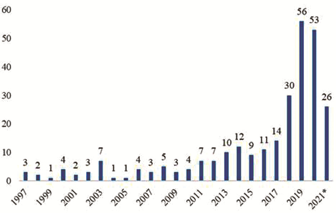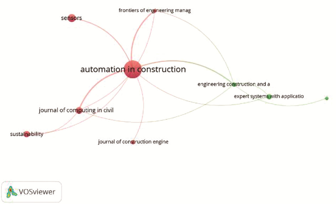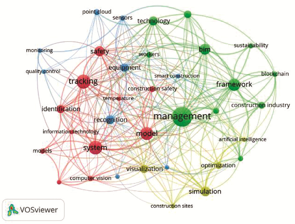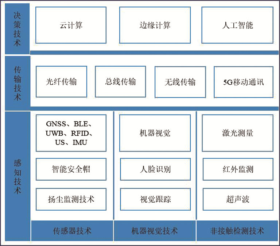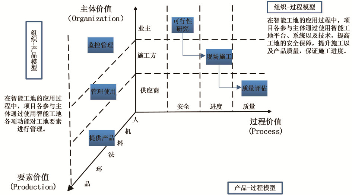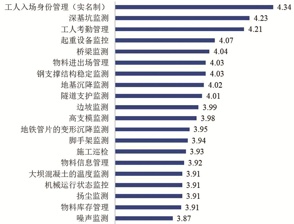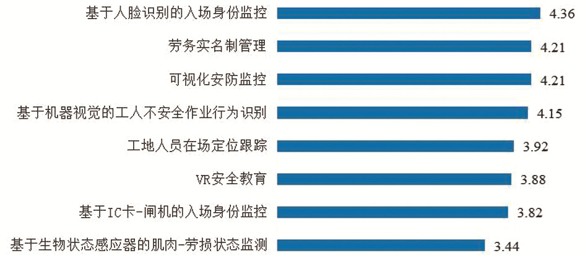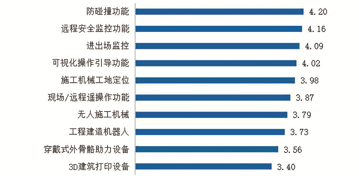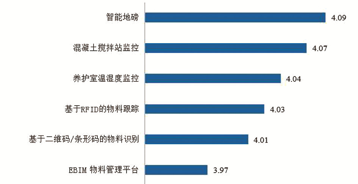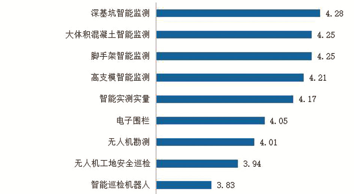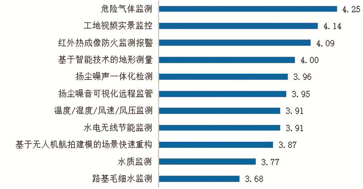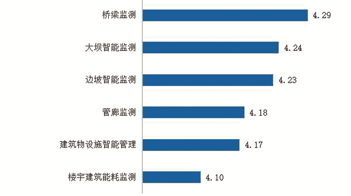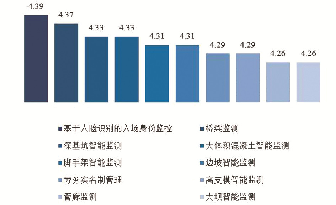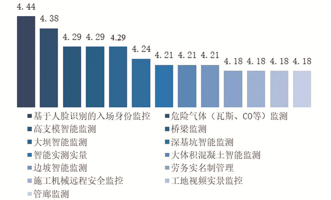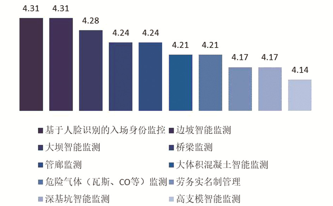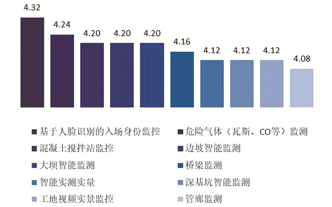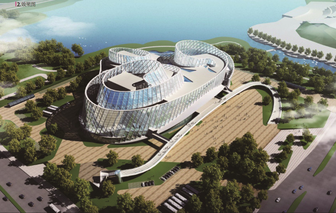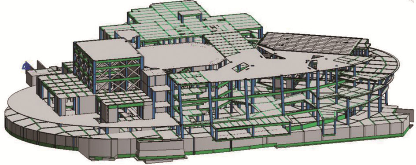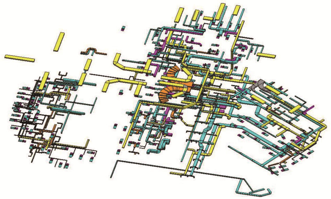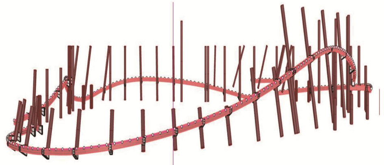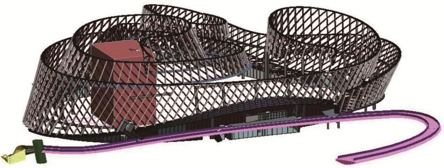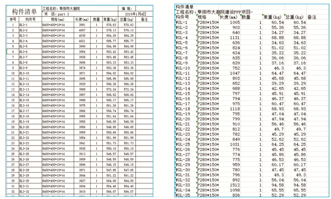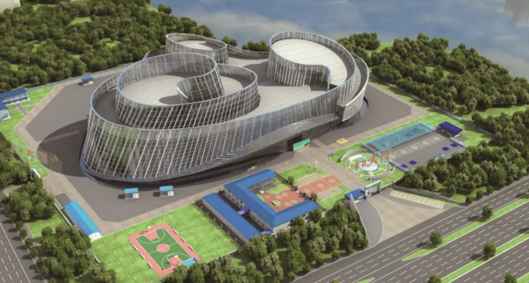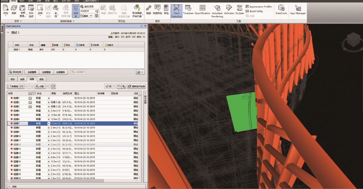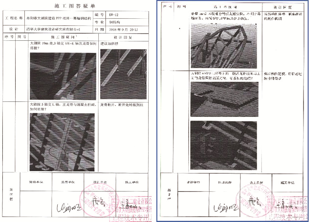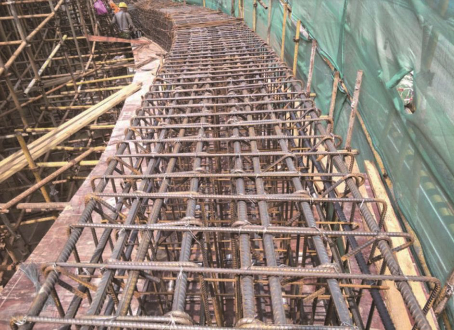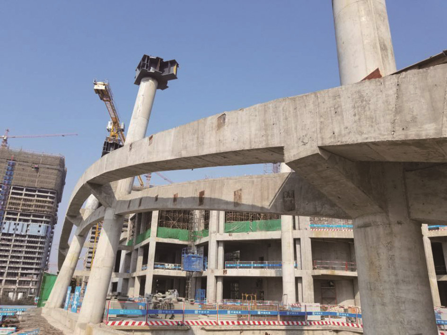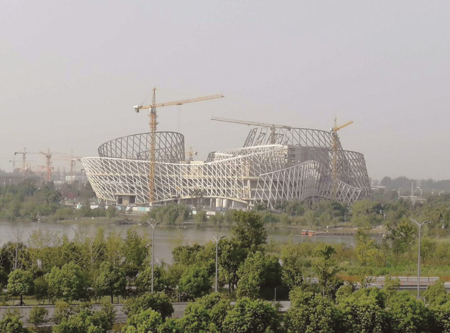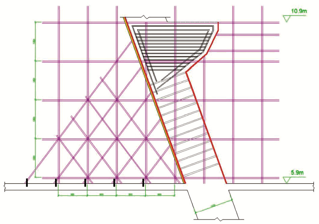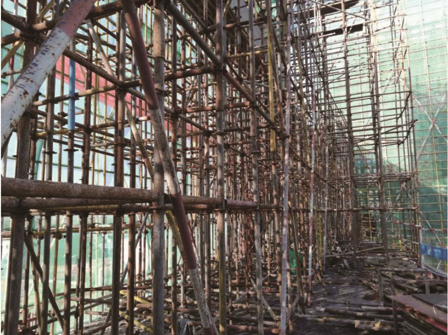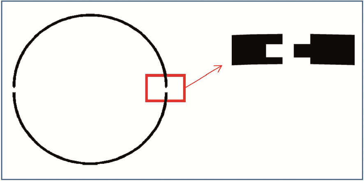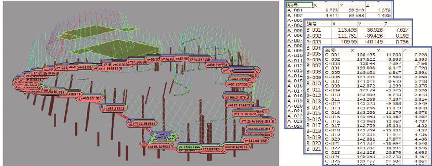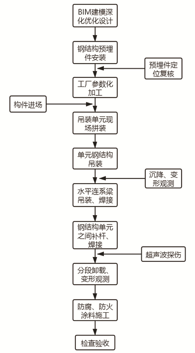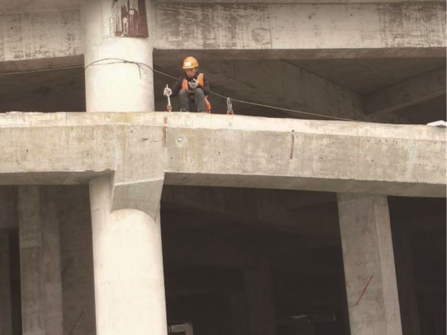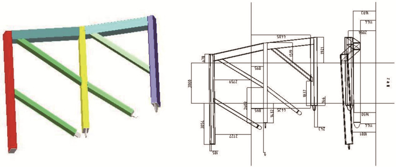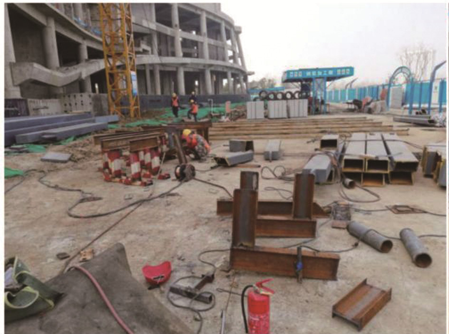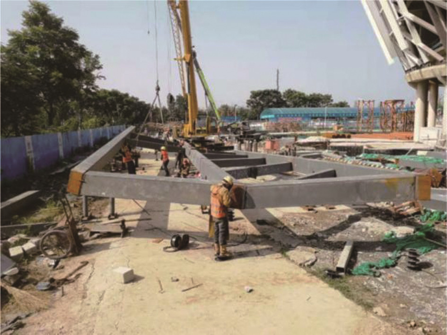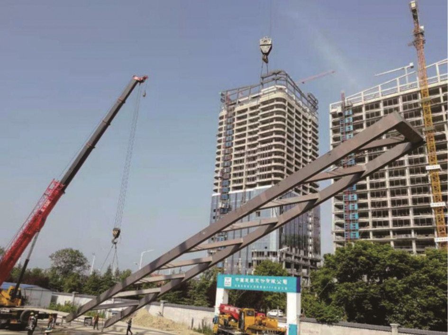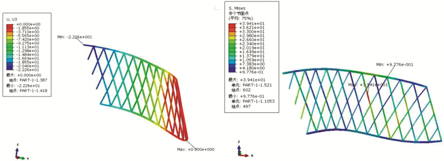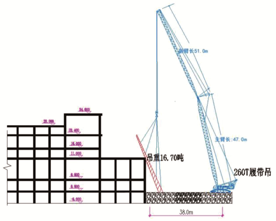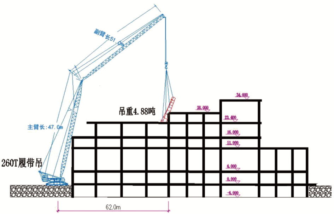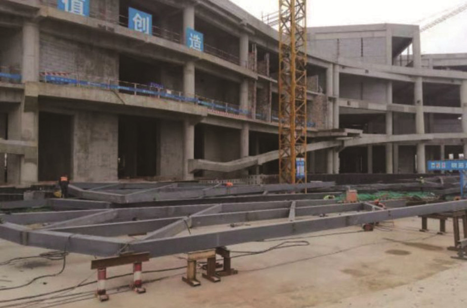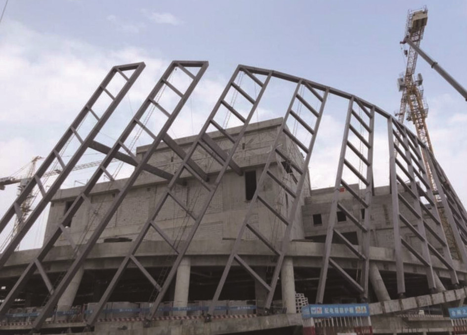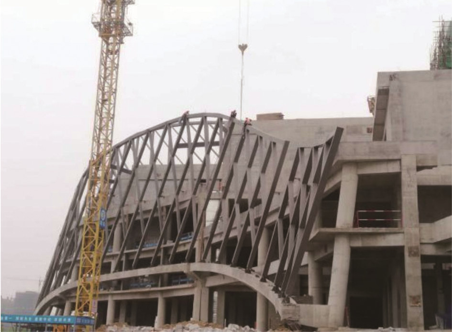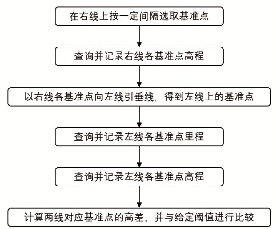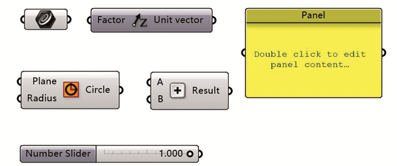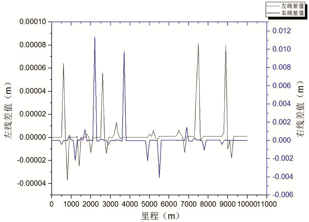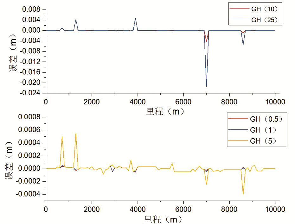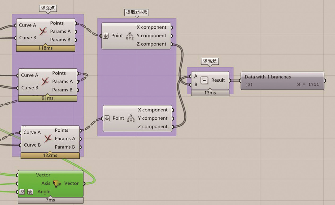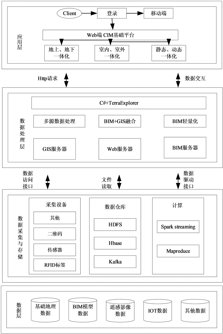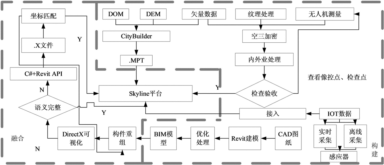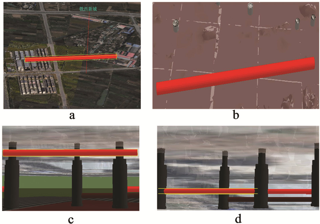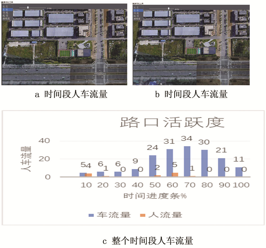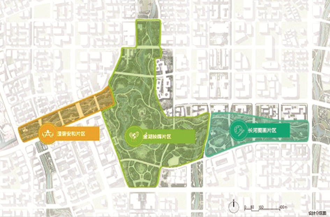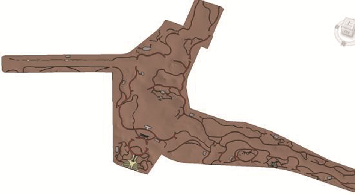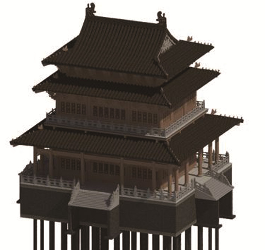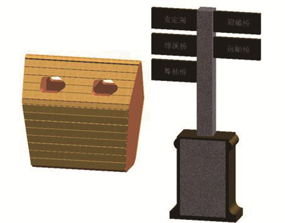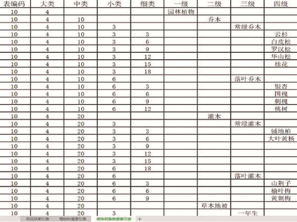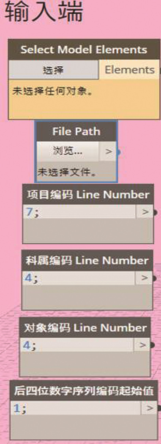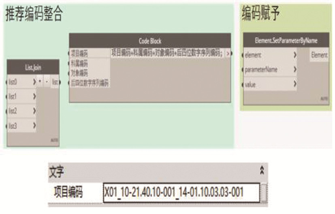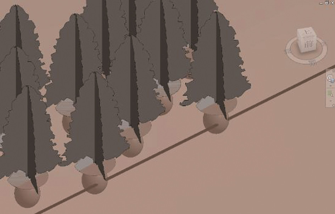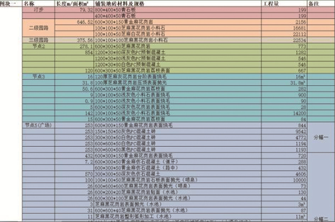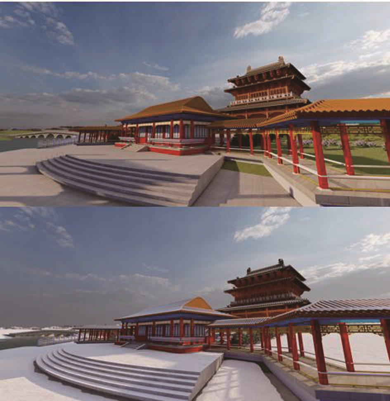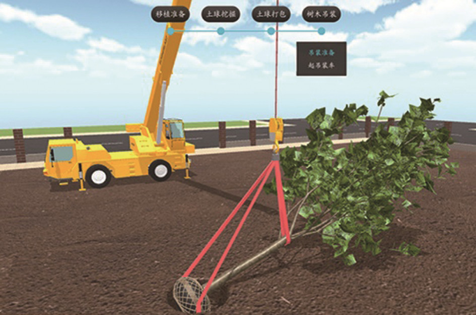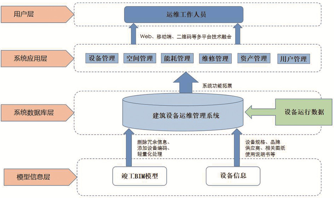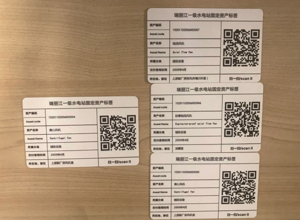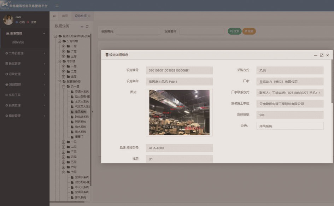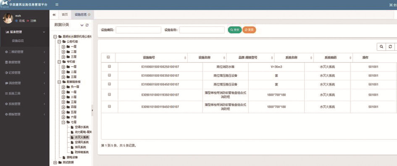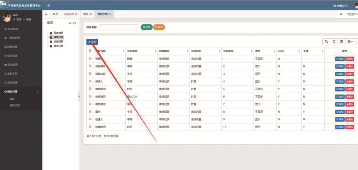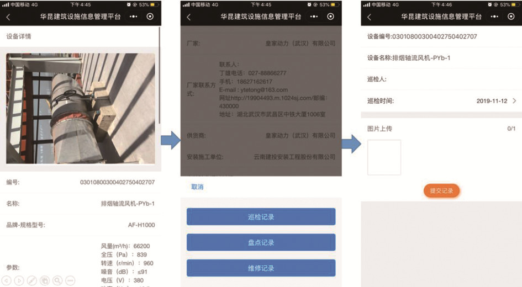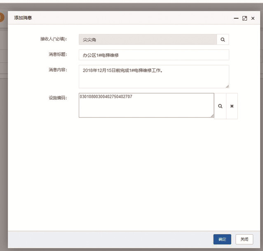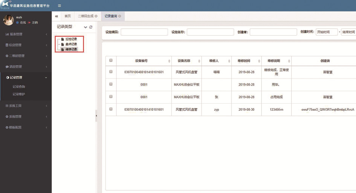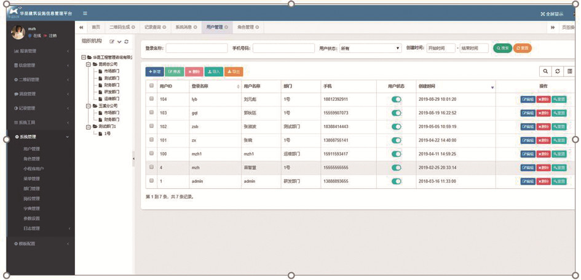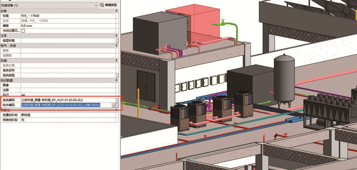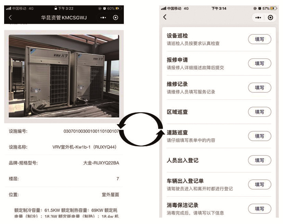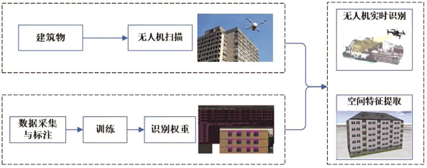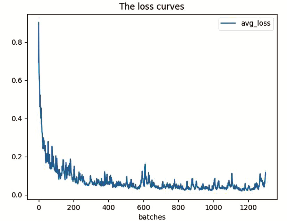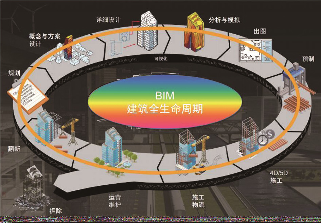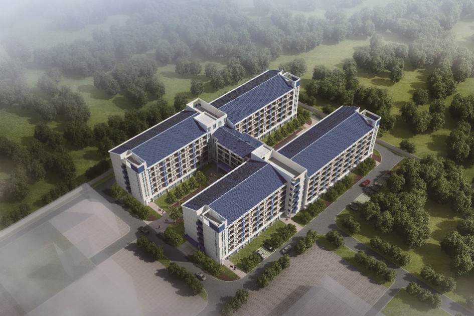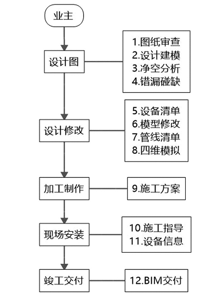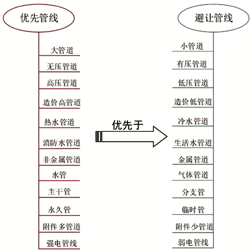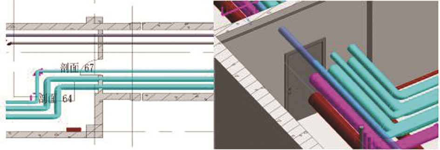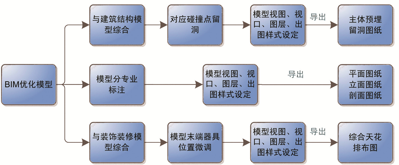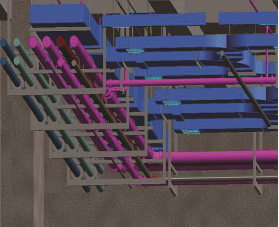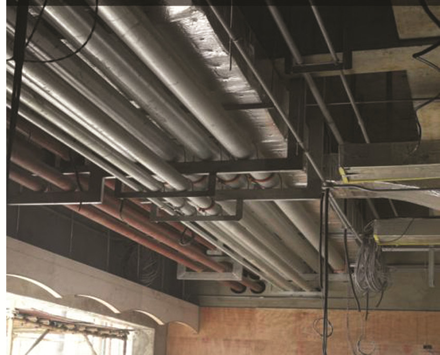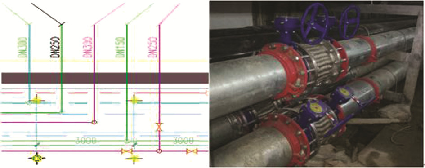Vol. 14, No 1, 2022
Display mode : |
2022, 14(1): -3--3.
Abstract:
2022, 14(1): -2--2.
Abstract:
2022, 14(1): 1-6.
doi: 10.16670/j.cnki.cn11-5823/tu.2022.01.01
Abstract:
City Information Modeling(CIM)is a digital description and expression of the thematic, spatial and temporal characteristics for various city physical objects above ground, underground, indoor and outdoor. It has received widespread attention now, and several cities or districts are carrying out CIM construction pilot projects. However, there is still a lack of systematic and in-depth research on the issues of what CIM is, what characteristics and basic components it has, and how to construct it. Based on the analysis of the concept, essential characteristics and components of CIM, this paper focuses on the main questions of CIM data construction and put forward suggestions to build CIM basic data on the use of the fundamental data in the information system for digitized supervision and management of city, the geo-entity data in the new fundamental surveying and mapping, the results of the joint surveying and mapping for engineering construction project approval, and the housing and infrastructure risk survey information.
City Information Modeling(CIM)is a digital description and expression of the thematic, spatial and temporal characteristics for various city physical objects above ground, underground, indoor and outdoor. It has received widespread attention now, and several cities or districts are carrying out CIM construction pilot projects. However, there is still a lack of systematic and in-depth research on the issues of what CIM is, what characteristics and basic components it has, and how to construct it. Based on the analysis of the concept, essential characteristics and components of CIM, this paper focuses on the main questions of CIM data construction and put forward suggestions to build CIM basic data on the use of the fundamental data in the information system for digitized supervision and management of city, the geo-entity data in the new fundamental surveying and mapping, the results of the joint surveying and mapping for engineering construction project approval, and the housing and infrastructure risk survey information.
2022, 14(1): 7-12.
doi: 10.16670/j.cnki.cn11-5823/tu.2022.01.02
Abstract:
Rural houses usually combine into villages and are greatly affected by the geographical environment. Therefore, in the process of design and construction, factors such as building information, village information and geographical environment need to be considered at the same time. This study proposes an integration method and a lightweight method for GIS and BIM multi-source data, including an automatic integration method of FBX based on FBX SDK and an improved QEM algorithm for rural housing, which uses vertex importance and model characteristic factor to control the simplification process. The above methods improve an existing rural housing lightweight integration platform from two aspects: expanding the applicable scenarios of the platform and improving the model processing ability of the platform. Taking a village in Xuzhou City, Jiangsu Province as an example, the methods are applicable, practical, and usable. This study promotes the research and application of information technology in rural housing design and construction.
Rural houses usually combine into villages and are greatly affected by the geographical environment. Therefore, in the process of design and construction, factors such as building information, village information and geographical environment need to be considered at the same time. This study proposes an integration method and a lightweight method for GIS and BIM multi-source data, including an automatic integration method of FBX based on FBX SDK and an improved QEM algorithm for rural housing, which uses vertex importance and model characteristic factor to control the simplification process. The above methods improve an existing rural housing lightweight integration platform from two aspects: expanding the applicable scenarios of the platform and improving the model processing ability of the platform. Taking a village in Xuzhou City, Jiangsu Province as an example, the methods are applicable, practical, and usable. This study promotes the research and application of information technology in rural housing design and construction.
2022, 14(1): 13-19.
doi: 10.16670/j.cnki.cn11-5823/tu.2022.01.03
Abstract:
For promoting the implementation of BIM Technology in the design and construction of metro station by using Arch-Cover method, this paper has made studies based on the scheme of BIM. According to the characteristics of structure, anchor, and other components during the design and construction process, with the assisting of Revit to make secondary development, a parametric way to support Arch-Cover method has been established to generate the relevant components. In addition, with the adoption of SQL database, a plugin for enabling visual management has been developed. This study has validated the feasibility of the proposed solution through the preliminary experiment in Shikuilu Station in Line 5 of Dalian Metro.
For promoting the implementation of BIM Technology in the design and construction of metro station by using Arch-Cover method, this paper has made studies based on the scheme of BIM. According to the characteristics of structure, anchor, and other components during the design and construction process, with the assisting of Revit to make secondary development, a parametric way to support Arch-Cover method has been established to generate the relevant components. In addition, with the adoption of SQL database, a plugin for enabling visual management has been developed. This study has validated the feasibility of the proposed solution through the preliminary experiment in Shikuilu Station in Line 5 of Dalian Metro.
2022, 14(1): 20-26.
doi: 10.16670/j.cnki.cn11-5823/tu.2022.01.04
Abstract:
With the rapid development of BIM industry, the application of BIM combined with artificial intelligence has become a prevalent trend. In order to solve the problems of inconvenient carrying apparatus and unavoidable manual errors in building inspection, intelligent inspection glasses based on BIM and machine learning are designed, which enables the process to be portable and automated.Firstly, building component images are trained based on machine learning to realize component recognition; secondly, information of architectural components should be fetched quickly through the visualization program-Dynamo; finally, Raspberry Pi(RPi)is used to design intelligent inspection glasses, and the detection results can accurately identify the types of building components. This method can not only greatly improve the efficiency of inspection but also make the further integration of BIM technology and artificial intelligence realized.
With the rapid development of BIM industry, the application of BIM combined with artificial intelligence has become a prevalent trend. In order to solve the problems of inconvenient carrying apparatus and unavoidable manual errors in building inspection, intelligent inspection glasses based on BIM and machine learning are designed, which enables the process to be portable and automated.Firstly, building component images are trained based on machine learning to realize component recognition; secondly, information of architectural components should be fetched quickly through the visualization program-Dynamo; finally, Raspberry Pi(RPi)is used to design intelligent inspection glasses, and the detection results can accurately identify the types of building components. This method can not only greatly improve the efficiency of inspection but also make the further integration of BIM technology and artificial intelligence realized.
2022, 14(1): 27-37.
doi: 10.16670/j.cnki.cn11-5823/tu.2022.01.05
Abstract:
With the rapid development of the global construction machinery industry, it is the tendency that the construction machinery are being developed toward a more intelligent way. Based on the domestic and foreign literature regarding to the development of intelligent construction machinery, this article summarizes the connotation and characteristics of intelligent construction machinery. By using questionnaire survey method to collect the data and using Spearman methods to analyze the collected data, this research has obtained the results of market acceptance regarding to various types of intelligent construction machinery products in domestic construction machinery market. Also, this research has obtained the results of the preference of interviewee regarding to different products. Moreover, this paper has analyzed the factors that might negatively impact the development of construction machinery, which has provided a basis for the development of intelligent construction machinery in China.
With the rapid development of the global construction machinery industry, it is the tendency that the construction machinery are being developed toward a more intelligent way. Based on the domestic and foreign literature regarding to the development of intelligent construction machinery, this article summarizes the connotation and characteristics of intelligent construction machinery. By using questionnaire survey method to collect the data and using Spearman methods to analyze the collected data, this research has obtained the results of market acceptance regarding to various types of intelligent construction machinery products in domestic construction machinery market. Also, this research has obtained the results of the preference of interviewee regarding to different products. Moreover, this paper has analyzed the factors that might negatively impact the development of construction machinery, which has provided a basis for the development of intelligent construction machinery in China.
2022, 14(1): 38-44.
doi: 10.16670/j.cnki.cn11-5823/tu.2022.01.06
Abstract:
BIM is advanced in 3D visualization and information coordination, which is being widely adopted in the whole life cycle of building projects. Point cloud data being generated from laser scanner has characteristics in high accuracies and contactless, which is being widely implemented in many areas such as smart cities, heritages protections, and infrastructure surveys. 3D laser scan-based BIM inverse modelling is a new tendency in the development of BIM technology.For objectively reflecting the current research on the BIM+3D scanning technique, this paper has used the visualization software CiteSpace to analyze 166 publication which are being included in the core collection of Web of Science in between 2011 and 2020. The results have shown that: researches are being focused on Model Reconstruction, Point Cloud Segmentation, Machine Learning, and etc.; the number of the publications are keep increasing in recent years; however, the research cooperation in this discipline is not enough; Heriot-Watt University and Poltecn Milan are the two institutions with have most publications; Bosche F. has most publication; United States and Spain are the two countries which have most publications, and then followed by China. The research focus is being transferred from point cloud editing process such as ICP algorithm and Delaunay triangulation method to specific scenario in project management. Meanwhile, research is also focusing on automatic recognition from machine learning to detect components and to manage the information. The problem of interoperability of BIM platform is still waiting to be addressed by researchers from worldwide.
BIM is advanced in 3D visualization and information coordination, which is being widely adopted in the whole life cycle of building projects. Point cloud data being generated from laser scanner has characteristics in high accuracies and contactless, which is being widely implemented in many areas such as smart cities, heritages protections, and infrastructure surveys. 3D laser scan-based BIM inverse modelling is a new tendency in the development of BIM technology.For objectively reflecting the current research on the BIM+3D scanning technique, this paper has used the visualization software CiteSpace to analyze 166 publication which are being included in the core collection of Web of Science in between 2011 and 2020. The results have shown that: researches are being focused on Model Reconstruction, Point Cloud Segmentation, Machine Learning, and etc.; the number of the publications are keep increasing in recent years; however, the research cooperation in this discipline is not enough; Heriot-Watt University and Poltecn Milan are the two institutions with have most publications; Bosche F. has most publication; United States and Spain are the two countries which have most publications, and then followed by China. The research focus is being transferred from point cloud editing process such as ICP algorithm and Delaunay triangulation method to specific scenario in project management. Meanwhile, research is also focusing on automatic recognition from machine learning to detect components and to manage the information. The problem of interoperability of BIM platform is still waiting to be addressed by researchers from worldwide.
2022, 14(1): 45-60.
doi: 10.16670/j.cnki.cn11-5823/tu.2022.01.07
Abstract:
China has actively explored new ways to innovate AEC industries starting with prefabricated buildings in recent years. Under the scheme of traditional construction management, high error rate, low efficiency, and poor integration of managing tasks and information during each phase of the construction process are negatively impacting the safety and quality of the building, which is caused by lacking enough collaboration and interaction. Characteristics of prefabricated buildings are being focused on"Standardized Design, Factory Production, Assembly Construction, Integrated Decoration, Information Management, and Intelligent Application". Based on the characteristics of prefabricated building and under the EPC general contracting mode, beginning with the operation and management process from each phase of the project(design, production, and construction), this paper is focusing on finding a more timely, accurately, efficiently, and standardized digital construction and information management method with the adoption of BIM technology.
China has actively explored new ways to innovate AEC industries starting with prefabricated buildings in recent years. Under the scheme of traditional construction management, high error rate, low efficiency, and poor integration of managing tasks and information during each phase of the construction process are negatively impacting the safety and quality of the building, which is caused by lacking enough collaboration and interaction. Characteristics of prefabricated buildings are being focused on"Standardized Design, Factory Production, Assembly Construction, Integrated Decoration, Information Management, and Intelligent Application". Based on the characteristics of prefabricated building and under the EPC general contracting mode, beginning with the operation and management process from each phase of the project(design, production, and construction), this paper is focusing on finding a more timely, accurately, efficiently, and standardized digital construction and information management method with the adoption of BIM technology.
2022, 14(1): 61-68.
doi: 10.16670/j.cnki.cn11-5823/tu.2022.01.08
Abstract:
As a standard being used for delivering the data from construction stage to operation stage, COBie is being more mature in recent years and is being supported by many software vendors, and this standard is being adopted in some of the oversea projects. The BIM standard in Shanghai has proposed its own information exchange template for construction-operation based on COBie. The COBie standard is an information exchange standard based on IFC, which is a subset (COBie MVD) extracted from IFC according to the Information Delivery Manual (IDM) between the construction and operation phases. The application of COBie in the digital delivery process needs to consider the demand of the owner in a comprehensive way regarding to the project data, and also need to consider the collection and archive of the data from different project participant under different environment. There is certain requirement toward BIM modelling and data collection process during the implementation of COBie, and also needs different procedures with IFC format and Revit software. COBie enables FM teams, end-users and owners to access data and documents of the facilities and its relevant space in a much convenient way. The transfer of the delivery process from paper-based to digital-based has wide application in the AEC industry.
As a standard being used for delivering the data from construction stage to operation stage, COBie is being more mature in recent years and is being supported by many software vendors, and this standard is being adopted in some of the oversea projects. The BIM standard in Shanghai has proposed its own information exchange template for construction-operation based on COBie. The COBie standard is an information exchange standard based on IFC, which is a subset (COBie MVD) extracted from IFC according to the Information Delivery Manual (IDM) between the construction and operation phases. The application of COBie in the digital delivery process needs to consider the demand of the owner in a comprehensive way regarding to the project data, and also need to consider the collection and archive of the data from different project participant under different environment. There is certain requirement toward BIM modelling and data collection process during the implementation of COBie, and also needs different procedures with IFC format and Revit software. COBie enables FM teams, end-users and owners to access data and documents of the facilities and its relevant space in a much convenient way. The transfer of the delivery process from paper-based to digital-based has wide application in the AEC industry.
2022, 14(1): 69-75.
doi: 10.16670/j.cnki.cn11-5823/tu.2022.01.09
Abstract:
Focusing on the safety construction of Cable-Stayed bridge, BIM-based(Building Information Modeling-based)and PtD-based(Prevention Through Design-based)methods are being proposed for ensuring the risk control of the construction. The knowledge database for the safety construction(PtD Knowledge Database)of cable-stayed bridge is being established under Access Platform for the determination of those relevant risk factors, pre-control measures, and relevant ID codes. Based on BIM models, Autodesk Revit is being further developed for the establishment of"Cable-Stayed Bridge Construction Safety Risk Inspection Tool(BCSRI)"module with the inclusion of Ribbon menu and WPF interface, which is achieving the automation of Cable-Stayed bridge construction safety risk factors and their IDs inspections during the design stage. The feasibility of the proposed method is being verified by taking the example of safety risks inspections along the Cable-Stayed bridge construction.
Focusing on the safety construction of Cable-Stayed bridge, BIM-based(Building Information Modeling-based)and PtD-based(Prevention Through Design-based)methods are being proposed for ensuring the risk control of the construction. The knowledge database for the safety construction(PtD Knowledge Database)of cable-stayed bridge is being established under Access Platform for the determination of those relevant risk factors, pre-control measures, and relevant ID codes. Based on BIM models, Autodesk Revit is being further developed for the establishment of"Cable-Stayed Bridge Construction Safety Risk Inspection Tool(BCSRI)"module with the inclusion of Ribbon menu and WPF interface, which is achieving the automation of Cable-Stayed bridge construction safety risk factors and their IDs inspections during the design stage. The feasibility of the proposed method is being verified by taking the example of safety risks inspections along the Cable-Stayed bridge construction.
2022, 14(1): 76-85.
doi: 10.16670/j.cnki.cn11-5823/tu.2022.01.10
Abstract:
For improving the digitalization level in AEC industries, China has widely promoted the adoption and the implementation of smart construction sites. The problems in current stage are focusing on insufficient understandings and lacking enough value due to the smart construction site in China is at the beginning level, which need comprehensive and systematic researches. Therefore, this paper has analyzed and ranked its application value based on the importance by using correlation analysis and factor analysis through the collected data via survey and questionnaires. The highest value in current stage of Chinese smart construction site is the real name registration of the labor. It is commonly agreed that smart construction site has shown its value in different projects. The most important function of smart construction sites in China is the entry identity monitoring based on face recognition, and the research has found that there is little correlation among those functions between different types of smart construction site.Finally, this research has proposed the way to increase the application value in Chinese smart construction site, which can be useful to be implemented real scenarios.
For improving the digitalization level in AEC industries, China has widely promoted the adoption and the implementation of smart construction sites. The problems in current stage are focusing on insufficient understandings and lacking enough value due to the smart construction site in China is at the beginning level, which need comprehensive and systematic researches. Therefore, this paper has analyzed and ranked its application value based on the importance by using correlation analysis and factor analysis through the collected data via survey and questionnaires. The highest value in current stage of Chinese smart construction site is the real name registration of the labor. It is commonly agreed that smart construction site has shown its value in different projects. The most important function of smart construction sites in China is the entry identity monitoring based on face recognition, and the research has found that there is little correlation among those functions between different types of smart construction site.Finally, this research has proposed the way to increase the application value in Chinese smart construction site, which can be useful to be implemented real scenarios.
2022, 14(1): 86-96.
doi: 10.16670/j.cnki.cn11-5823/tu.2022.01.11
Abstract:
The PPP project of Fuyang Grand Theater has design innovation. The project is novelty in structure, elegant in posture, and uniqueness in form. The facade of the building is compositing of three rose petals through circular inclined columns, long-span hyperbolic reinforced concrete beams, and special-shaped grid steel structure, which is highlighting the design concept of "Seven Colored Roses". The diagrams of multi-curved structure is difficult to be read. The construction process of circular inclined column and long-span hyperboloid concrete beam is far more complex than that of ordinary reinforced concrete. The hoisting volume of steel structure is large and the form is complex. The traditional reinforced concrete and steel structure construction process can not meet the construction quality and progress requirements of the project. Through BIM Technology, three-dimensional modeling, three-dimensional simulation, numerical extraction, working condition analysis, and other technologies, the research is being carried out in the aspects of wavy concrete ring beam, highly inclined concrete column, and rose petal grid curtain wall for achieving the accurate construction of multi curved composite structure and for providing the references for those subsequent similar projects.
The PPP project of Fuyang Grand Theater has design innovation. The project is novelty in structure, elegant in posture, and uniqueness in form. The facade of the building is compositing of three rose petals through circular inclined columns, long-span hyperbolic reinforced concrete beams, and special-shaped grid steel structure, which is highlighting the design concept of "Seven Colored Roses". The diagrams of multi-curved structure is difficult to be read. The construction process of circular inclined column and long-span hyperboloid concrete beam is far more complex than that of ordinary reinforced concrete. The hoisting volume of steel structure is large and the form is complex. The traditional reinforced concrete and steel structure construction process can not meet the construction quality and progress requirements of the project. Through BIM Technology, three-dimensional modeling, three-dimensional simulation, numerical extraction, working condition analysis, and other technologies, the research is being carried out in the aspects of wavy concrete ring beam, highly inclined concrete column, and rose petal grid curtain wall for achieving the accurate construction of multi curved composite structure and for providing the references for those subsequent similar projects.
2022, 14(1): 97-104.
doi: 10.16670/j.cnki.cn11-5823/tu.2022.01.12
Abstract:
In the design process of railway project, it needs to strictly control the difference of altitude between two parallel lines. The traditional method based on CAD will require designers to keep inspecting the altitude in base section of two lines for the calculation of difference, which will cause heavy workload and low accuracies.For addressing this problem, this paper is combing Rhino, which is a BIM design software, with the visual programming plugin Grasshopper to design a method to inspecting the altitude difference between two lines, and the reliability of the method are being verified. This method is being used in the JinAo Temple segment of Line 18 in Chongqing Metro, and the proposed solution has achieved the same results compare with the traditional methods, which has validated the effectiveness of the new method. Meanwhile, it also shows that the data analysis and process by using BIM technology can help to improve the efficiencies of railway project, which can lead to the adoption of parametric and lean design.
In the design process of railway project, it needs to strictly control the difference of altitude between two parallel lines. The traditional method based on CAD will require designers to keep inspecting the altitude in base section of two lines for the calculation of difference, which will cause heavy workload and low accuracies.For addressing this problem, this paper is combing Rhino, which is a BIM design software, with the visual programming plugin Grasshopper to design a method to inspecting the altitude difference between two lines, and the reliability of the method are being verified. This method is being used in the JinAo Temple segment of Line 18 in Chongqing Metro, and the proposed solution has achieved the same results compare with the traditional methods, which has validated the effectiveness of the new method. Meanwhile, it also shows that the data analysis and process by using BIM technology can help to improve the efficiencies of railway project, which can lead to the adoption of parametric and lean design.
2022, 14(1): 105-111.
doi: 10.16670/j.cnki.cn11-5823/tu.2022.01.13
Abstract:
For exploring how to establish a CIM′s basic platform to express and manage the entire 3D elements in urban space, this paper is taking the Tiexi New City of Shenyang as example. Through integrating 484 square kilometers of RS data, foundation of urban GIS data, BIM, underground pipeline information, underground survey information, urban perception information, and other multi-source information, by using Skyline as the 3D basic platform and Oracle as the database, with the adoption of SOA as system architecture and C# as programming language, BIM+GIS+IoT technology has developed for supporting the operation of Tiexi New City. Integration of underground and ground, outdoor and indoor, and static and dynamic has been achieved. The built CIM basic platform has achieved the digitalization of urban physical space of Tiexi New City for the infrastructure of modern city, which not only has provided important supports for the construction of the intelligent city of Tiexi New City, but also has provided a reference for CIM construction of other cities.
For exploring how to establish a CIM′s basic platform to express and manage the entire 3D elements in urban space, this paper is taking the Tiexi New City of Shenyang as example. Through integrating 484 square kilometers of RS data, foundation of urban GIS data, BIM, underground pipeline information, underground survey information, urban perception information, and other multi-source information, by using Skyline as the 3D basic platform and Oracle as the database, with the adoption of SOA as system architecture and C# as programming language, BIM+GIS+IoT technology has developed for supporting the operation of Tiexi New City. Integration of underground and ground, outdoor and indoor, and static and dynamic has been achieved. The built CIM basic platform has achieved the digitalization of urban physical space of Tiexi New City for the infrastructure of modern city, which not only has provided important supports for the construction of the intelligent city of Tiexi New City, but also has provided a reference for CIM construction of other cities.
2022, 14(1): 112-118.
doi: 10.16670/j.cnki.cn11-5823/tu.2022.01.14
Abstract:
All the green open spaces in Rongdong area is collectively called for Jinhu Park in Xiong′an new district, which is being designed in strip shape. The challenges in this project are, difficult in earthwork quantification, wide in green area, variety in plants. This paper has solved problems by using BIM technology to create the model, detect the inspection, quantify the road decoration, and delivery the design in a visualized way.For facing the various of plants, code and parameters are being created and assigned. At the same time, the project has been strictly followed the standards of Xiong′an new district, which achieves the visualization, standardization and digitalization of the entire management process for ensuring the construction order of Jinhu Park.
All the green open spaces in Rongdong area is collectively called for Jinhu Park in Xiong′an new district, which is being designed in strip shape. The challenges in this project are, difficult in earthwork quantification, wide in green area, variety in plants. This paper has solved problems by using BIM technology to create the model, detect the inspection, quantify the road decoration, and delivery the design in a visualized way.For facing the various of plants, code and parameters are being created and assigned. At the same time, the project has been strictly followed the standards of Xiong′an new district, which achieves the visualization, standardization and digitalization of the entire management process for ensuring the construction order of Jinhu Park.
2022, 14(1): 119-125.
doi: 10.16670/j.cnki.cn11-5823/tu.2022.01.15
Abstract:
Facility management is important along the lifecycle of the buildings. Under the traditional scheme of building management, limitations in digitalization and visualization will cause many problems such as poor targeting accuracies and low operation efficiencies during the maintenances, which can hardly satisfy the requirements from facility management team. This paper has elaborated the BIM-based visualized facility management system, has discussed the key technologies in system architecture, and has introduced process and characteristics of this system from the aspects of information management, operation management, spatial management, maintenance management, energy management, and etc. Based on BIM model, through the integration of Internet of Things(IoT), this system is running on Web and Mobile terminal, which can provide a theorical reference for developing facility management system in the future. This paper is focusing on the use case of a VIP terminal of an airport, has analyzed the value of the proposed system in real scenario. Moreover, this paper has found that the value of the system is much relying on the collaboration of project participants despite the existence of sophisticated technologies.
Facility management is important along the lifecycle of the buildings. Under the traditional scheme of building management, limitations in digitalization and visualization will cause many problems such as poor targeting accuracies and low operation efficiencies during the maintenances, which can hardly satisfy the requirements from facility management team. This paper has elaborated the BIM-based visualized facility management system, has discussed the key technologies in system architecture, and has introduced process and characteristics of this system from the aspects of information management, operation management, spatial management, maintenance management, energy management, and etc. Based on BIM model, through the integration of Internet of Things(IoT), this system is running on Web and Mobile terminal, which can provide a theorical reference for developing facility management system in the future. This paper is focusing on the use case of a VIP terminal of an airport, has analyzed the value of the proposed system in real scenario. Moreover, this paper has found that the value of the system is much relying on the collaboration of project participants despite the existence of sophisticated technologies.
2022, 14(1): 126-131.
doi: 10.16670/j.cnki.cn11-5823/tu.2022.01.16
Abstract:
With the development of smart cities, the requirement of sampling spatial characteristics of building regarding to efficiencies and accuracies are becoming much higher.Focusing on those limitations of current available technologies in AEC market, which is poor of flexibilities, lack of intelligences, and high of labor cost, this paper has proposed a new solution based on UAV(Unmanned Aerial Vehicle)scanning and YOLO(You Only Look Once)recognition to enable the real-time identification and extraction of window components from as-built projects. In this paper, the algorithm of YOLOv3 is being optimized to train the algorithm model by using integrated dataset. Nginx is being used to build RTMP(Real Time Messaging Protocol)for receiving the data from UAV scanning through streaming server for displaying the live results in ground station. The proposed solution has improved the efficiencies of recognition and has reduced the delays of streaming, which reflects the advantages of UAV technologies from the aspects of simultaneous, efficiencies, and intelligences for satisfying those demands in building components detection.
With the development of smart cities, the requirement of sampling spatial characteristics of building regarding to efficiencies and accuracies are becoming much higher.Focusing on those limitations of current available technologies in AEC market, which is poor of flexibilities, lack of intelligences, and high of labor cost, this paper has proposed a new solution based on UAV(Unmanned Aerial Vehicle)scanning and YOLO(You Only Look Once)recognition to enable the real-time identification and extraction of window components from as-built projects. In this paper, the algorithm of YOLOv3 is being optimized to train the algorithm model by using integrated dataset. Nginx is being used to build RTMP(Real Time Messaging Protocol)for receiving the data from UAV scanning through streaming server for displaying the live results in ground station. The proposed solution has improved the efficiencies of recognition and has reduced the delays of streaming, which reflects the advantages of UAV technologies from the aspects of simultaneous, efficiencies, and intelligences for satisfying those demands in building components detection.
2022, 14(1): 132-135.
doi: 10.16670/j.cnki.cn11-5823/tu.2022.01.17
Abstract:
With the rapid growth of information technologies in AEC industries, the demand of BIM implementation in domestic AEC market is increasing all the time. However, the big issue is, there is not enough well-trained BIM personnel to fill the gap. Universities and colleges are being responsible for BIM training and education for satisfying the job market. Based on current situation of BIM training and education in domestic institutes, this paper has analyzed the issues in current BIM curriculum. As a result, this paper has proposed a solution to reform the structure of BIM curriculum in Civil Engineering major regarding to coursework, teaching mode, and final project under the scheme of OBE concept.
With the rapid growth of information technologies in AEC industries, the demand of BIM implementation in domestic AEC market is increasing all the time. However, the big issue is, there is not enough well-trained BIM personnel to fill the gap. Universities and colleges are being responsible for BIM training and education for satisfying the job market. Based on current situation of BIM training and education in domestic institutes, this paper has analyzed the issues in current BIM curriculum. As a result, this paper has proposed a solution to reform the structure of BIM curriculum in Civil Engineering major regarding to coursework, teaching mode, and final project under the scheme of OBE concept.
2022, 14(1): 136-141.
doi: 10.16670/j.cnki.cn11-5823/tu.2022.01.18
Abstract:
Nowadays, BIM technology has penetrated the entire construction industry, from the initial residential and office building projects to large-scale complex complex projects and underground pipe gallery projects, etc. The application of BIM technology in large-scale engineering projects in pipe gallery electrical and mechanical pipes is also a key research direction of BIM technology function. This paper takes Shanghai Haichang Polar Ocean Park as an example to study the comprehensive application of BIM technology in the pipe gallery electromechanical project, which mainly uses BIM technology to review drawings, deepen design, collision inspection and secondary optimization, key and difficult analysis and construction simulation, and then verify the practicability of the BIM technology through actual project. The research results show that BIM technology has great advantages in the design and installation process of pipe gallery and electromechanical project, through BIM technology can avoid ineffective rework and materials waste in the construction phase to achieve the purpose of controlling the project period, saving costs and lean construction, and improving the overall economic benefits of the project.
Nowadays, BIM technology has penetrated the entire construction industry, from the initial residential and office building projects to large-scale complex complex projects and underground pipe gallery projects, etc. The application of BIM technology in large-scale engineering projects in pipe gallery electrical and mechanical pipes is also a key research direction of BIM technology function. This paper takes Shanghai Haichang Polar Ocean Park as an example to study the comprehensive application of BIM technology in the pipe gallery electromechanical project, which mainly uses BIM technology to review drawings, deepen design, collision inspection and secondary optimization, key and difficult analysis and construction simulation, and then verify the practicability of the BIM technology through actual project. The research results show that BIM technology has great advantages in the design and installation process of pipe gallery and electromechanical project, through BIM technology can avoid ineffective rework and materials waste in the construction phase to achieve the purpose of controlling the project period, saving costs and lean construction, and improving the overall economic benefits of the project.
















