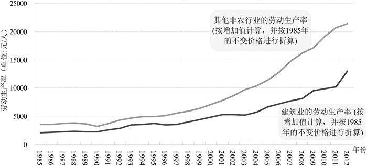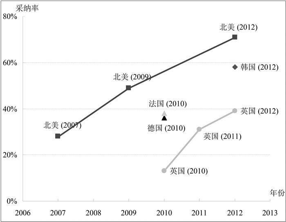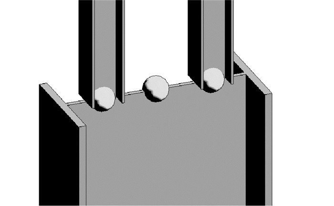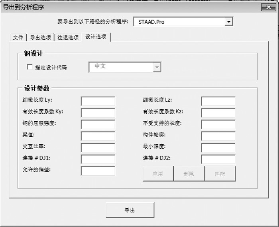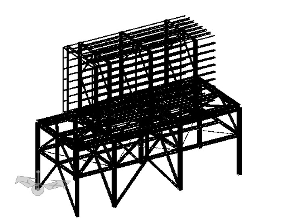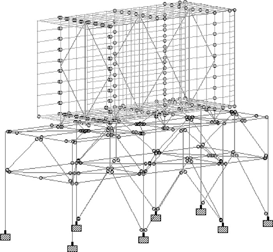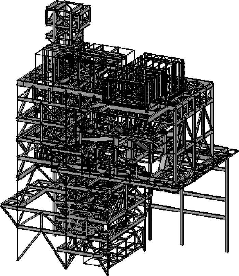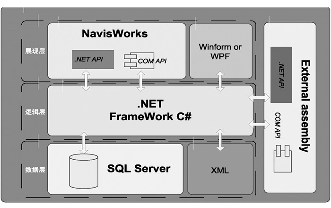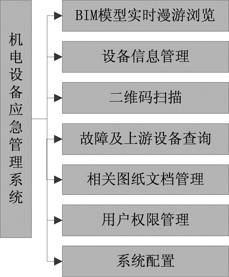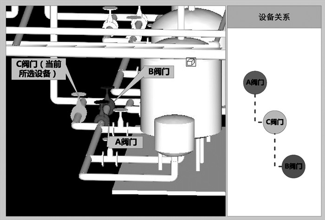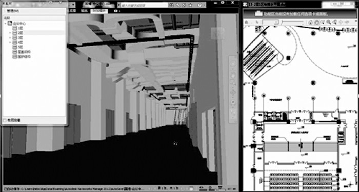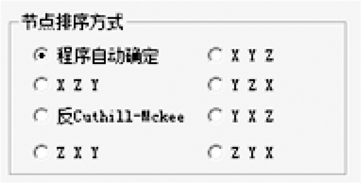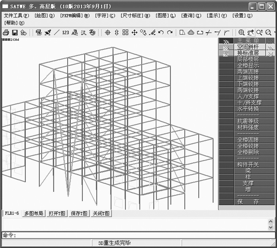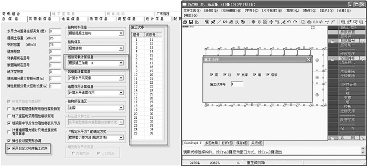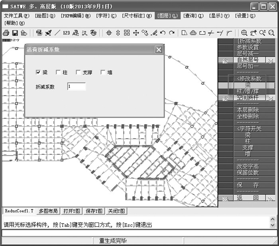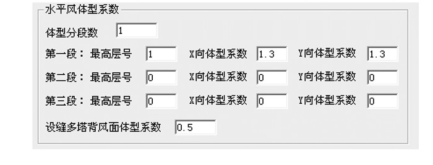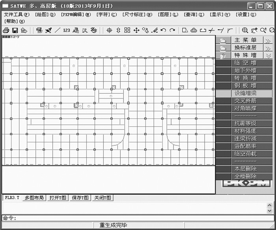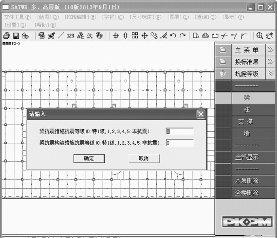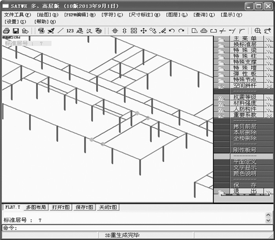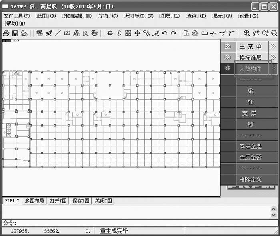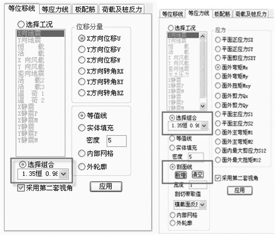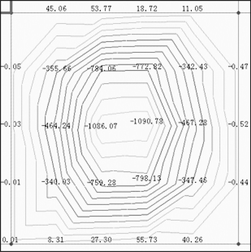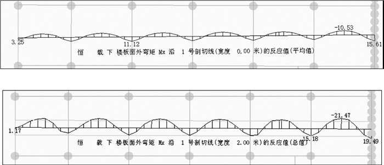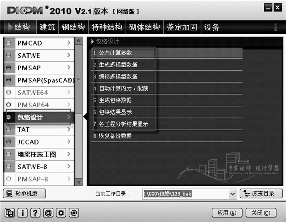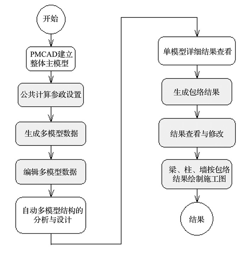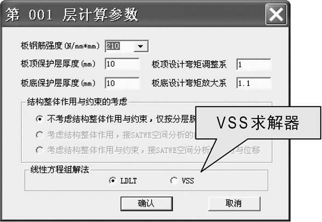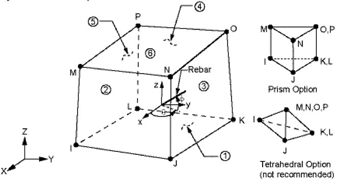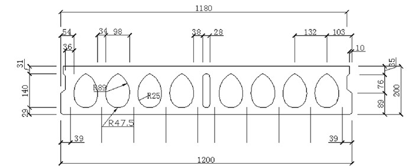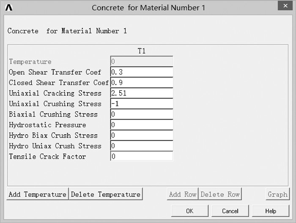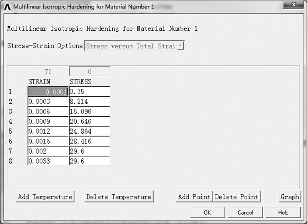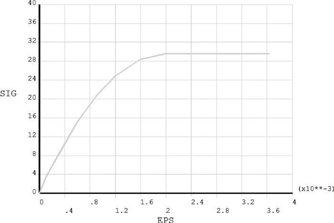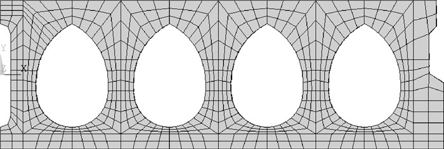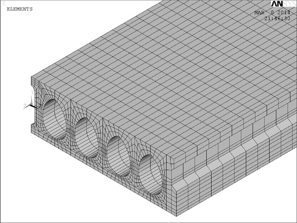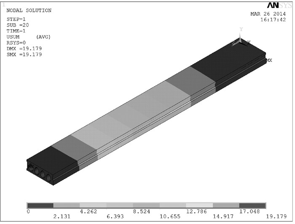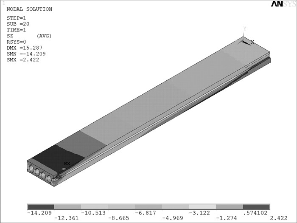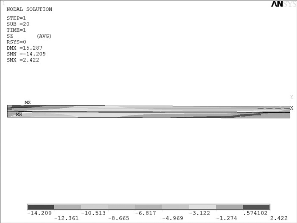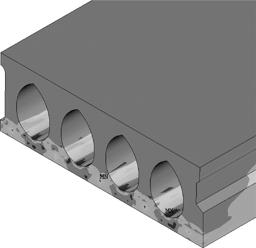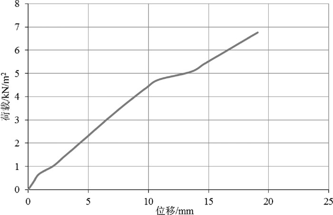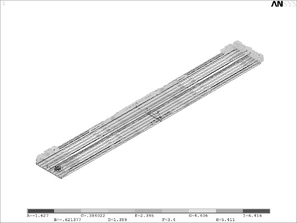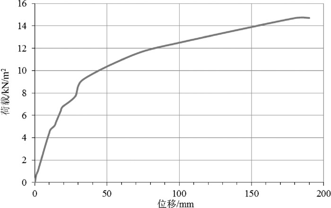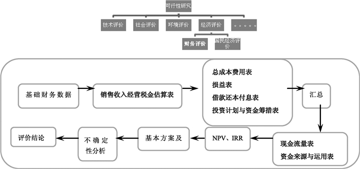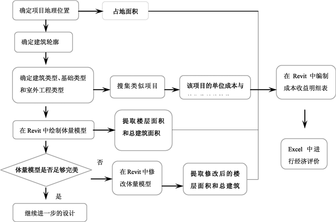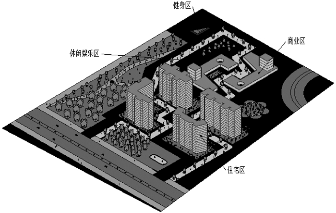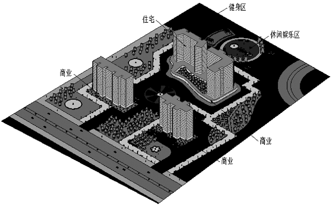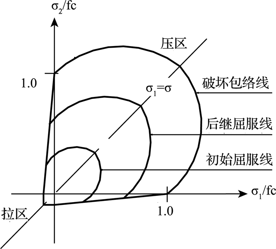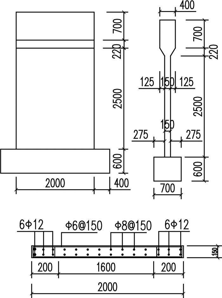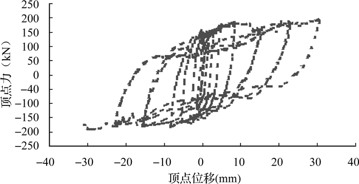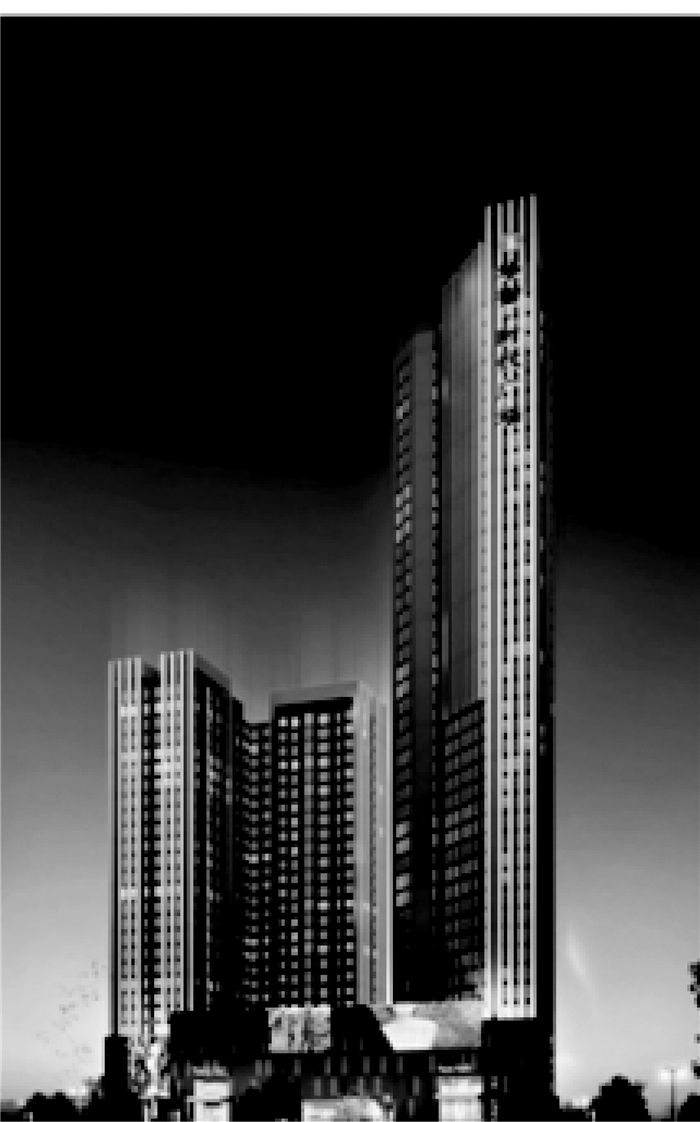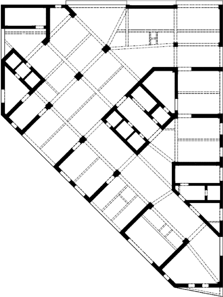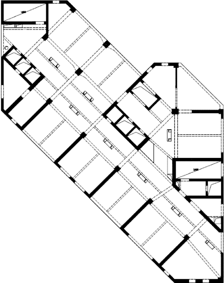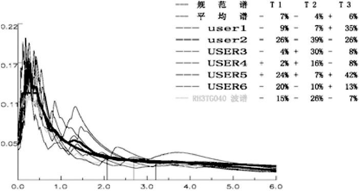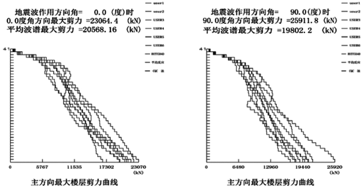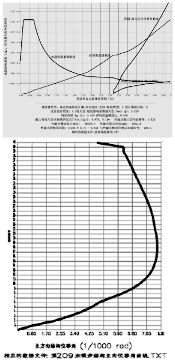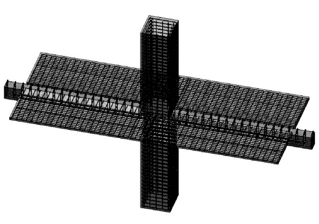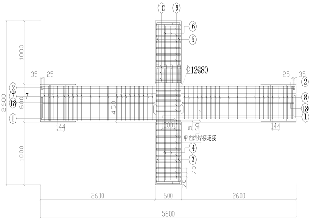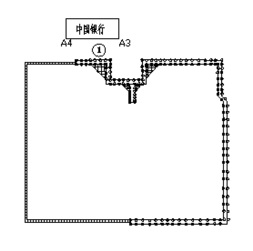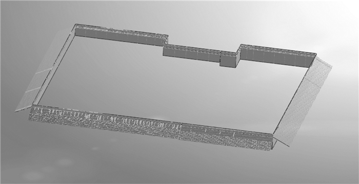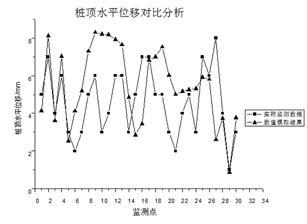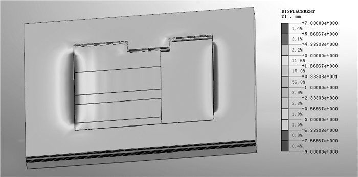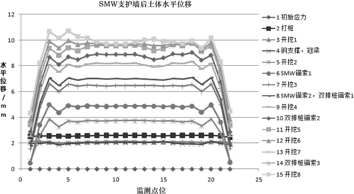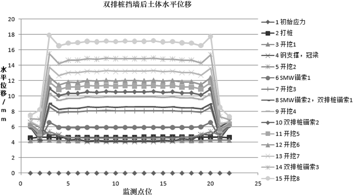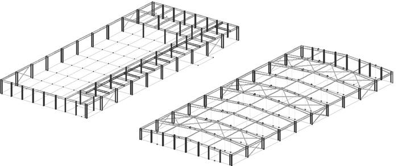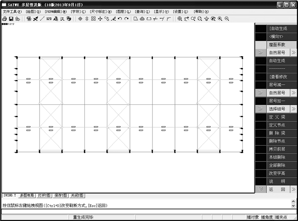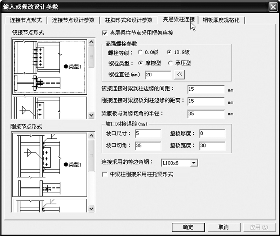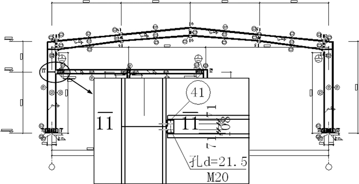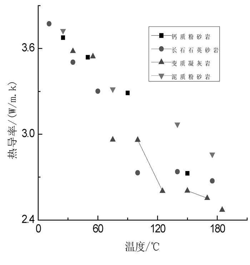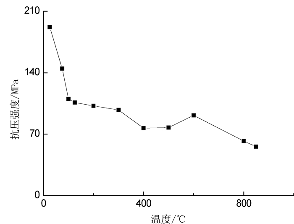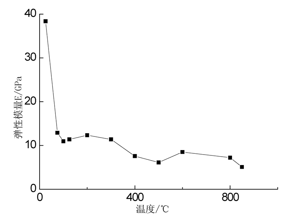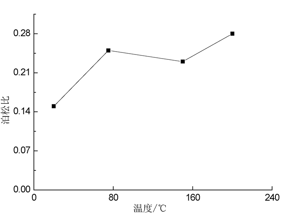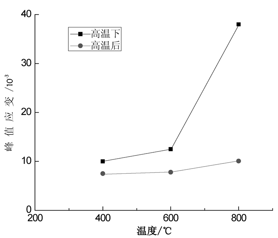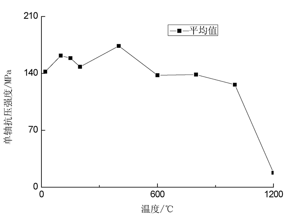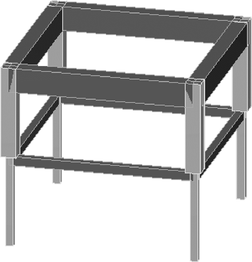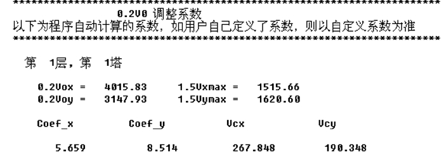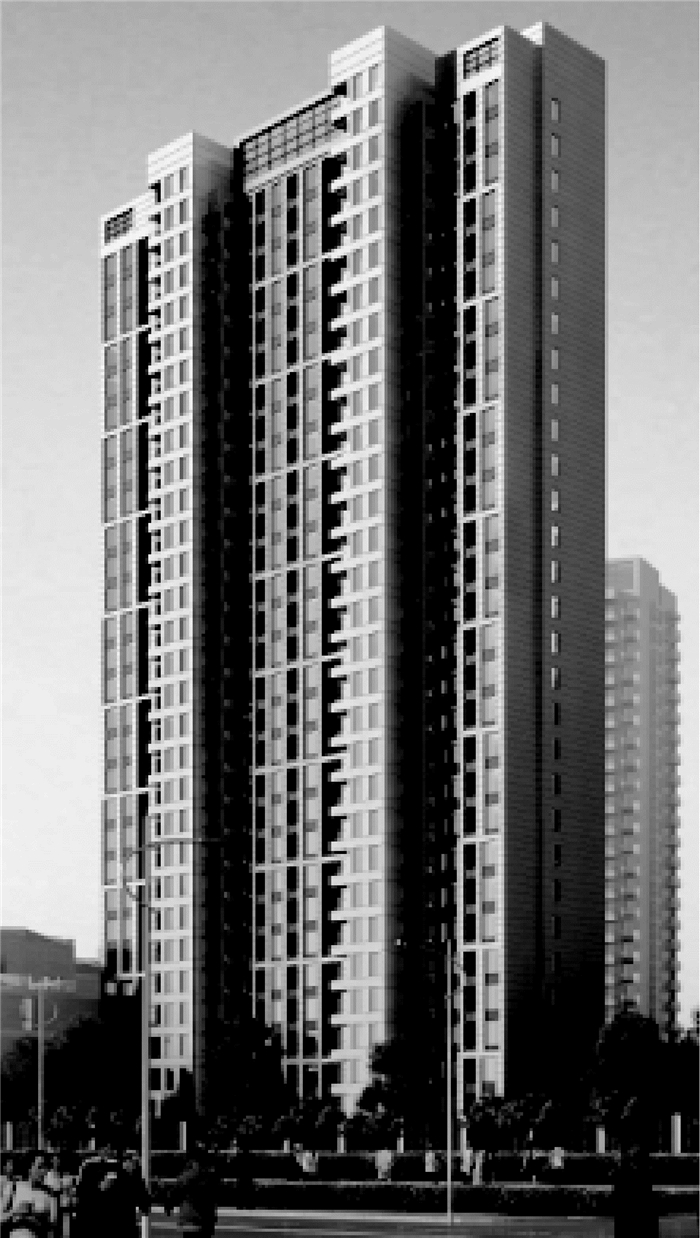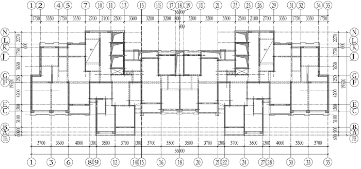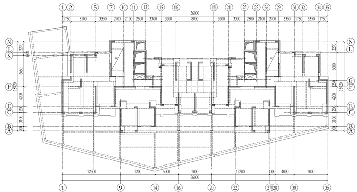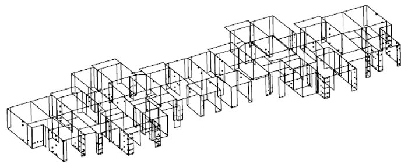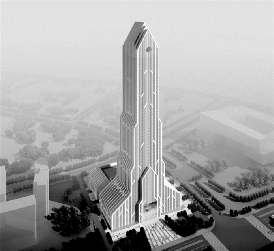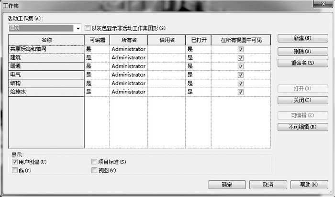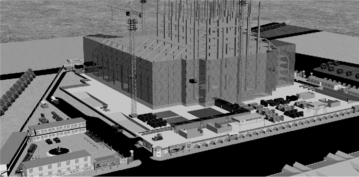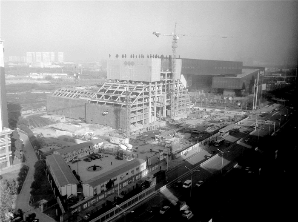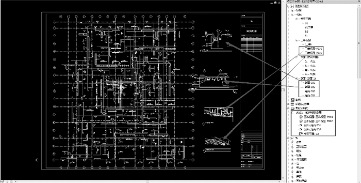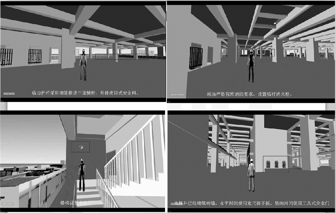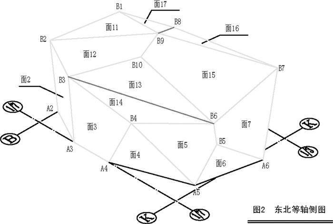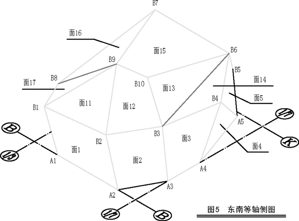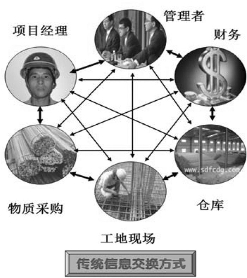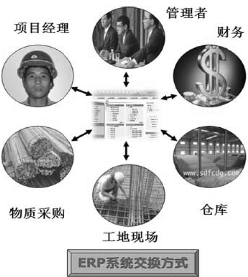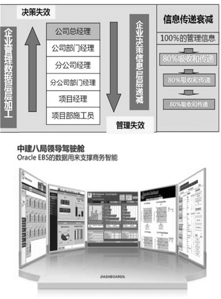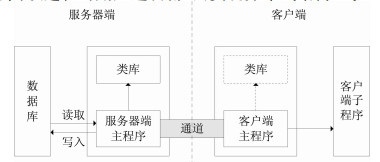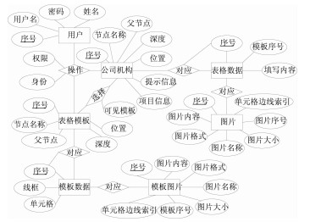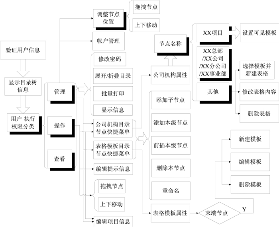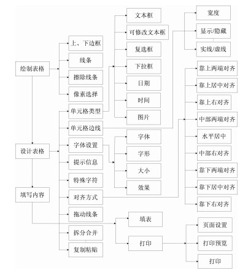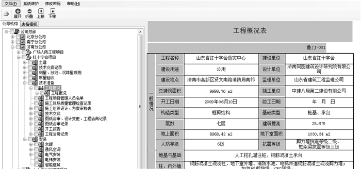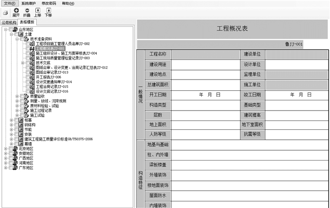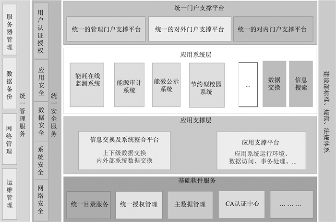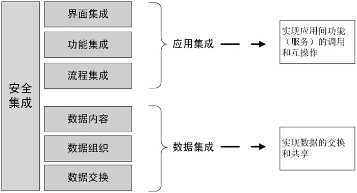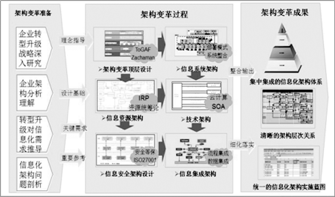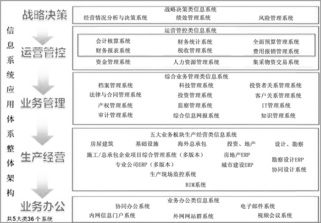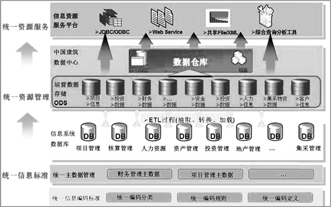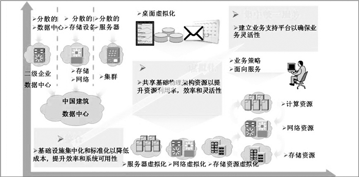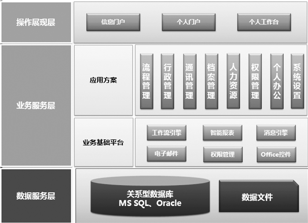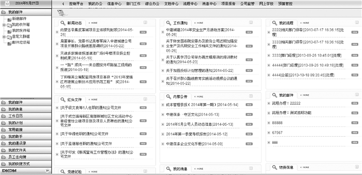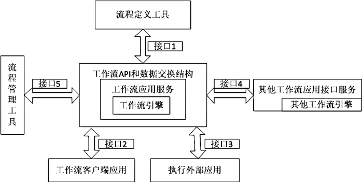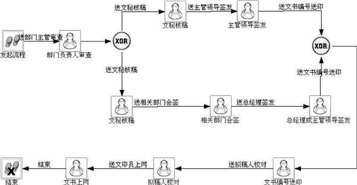Vol. 6, No 2, 2014
Display mode : |
2014, 6(2): 1-5.
Abstract:
Building information modeling (BIM) has been regarded worldwide as an effective tool to integrate design and construction processes and thus to address the performance problems in the construction industry, but the realization of its value still faces a variety of technical, process-related, organizational and cultural barriers. Based on the discussions on BIM application practices worldwide and the diffusion process of the Two-Dimensional Computer-Aided Design (2D CAD) technology in the Chinese construction industry, this paper analyzes the diffusion characteristics of BIM in the construction industry, and proposes some BIM application strategies for design and construction enterprises in China. In order to better realize the potential benefits of BIM, design and construction enterprises need to balance the implementations of the cost advantage strategy and the differentiation strategy, and to forgo the "mindlessness" during the BIM adoption and implementation process. Design and construction enterprises are also suggested to establish multi-stage BIM application aims, to plan systemic BIM application solutions, and to effectively integrate enterprise business processes and project processes.
Building information modeling (BIM) has been regarded worldwide as an effective tool to integrate design and construction processes and thus to address the performance problems in the construction industry, but the realization of its value still faces a variety of technical, process-related, organizational and cultural barriers. Based on the discussions on BIM application practices worldwide and the diffusion process of the Two-Dimensional Computer-Aided Design (2D CAD) technology in the Chinese construction industry, this paper analyzes the diffusion characteristics of BIM in the construction industry, and proposes some BIM application strategies for design and construction enterprises in China. In order to better realize the potential benefits of BIM, design and construction enterprises need to balance the implementations of the cost advantage strategy and the differentiation strategy, and to forgo the "mindlessness" during the BIM adoption and implementation process. Design and construction enterprises are also suggested to establish multi-stage BIM application aims, to plan systemic BIM application solutions, and to effectively integrate enterprise business processes and project processes.
2014, 6(2): 6-9.
Abstract:
In recent years, with the rapid application of BIM technology in the architectural design industry in China, problem between the professional software and BIM core modeling software became more and more. From the aspect of the structure, based on the BIM core modeling software AECOsim Building Designer (ABD) and the structure of professional software STAAD.Pro data sharing, this paper discussed the effective method of application of BIM technology in the structural analysis and design.
In recent years, with the rapid application of BIM technology in the architectural design industry in China, problem between the professional software and BIM core modeling software became more and more. From the aspect of the structure, based on the BIM core modeling software AECOsim Building Designer (ABD) and the structure of professional software STAAD.Pro data sharing, this paper discussed the effective method of application of BIM technology in the structural analysis and design.
2014, 6(2): 15-19.
Abstract:
MEP emergency management is an important part of property management in the large commercial and public buildings. BIM technology can effectively assist to maintain, especially reduce the difficulty that repair workers understand the complex MEP system. At the same time, it can avoid checking a lots of drawings and related documents, improving the accuracy and efficiency of the daily maintenance and emergency repair. This paper focuses on the research of key technology and software implementation method which based on BIM model in the emergency management of MEP.
MEP emergency management is an important part of property management in the large commercial and public buildings. BIM technology can effectively assist to maintain, especially reduce the difficulty that repair workers understand the complex MEP system. At the same time, it can avoid checking a lots of drawings and related documents, improving the accuracy and efficiency of the daily maintenance and emergency repair. This paper focuses on the research of key technology and software implementation method which based on BIM model in the emergency management of MEP.
2014, 6(2): 20-23.
Abstract:
This article introduces the latest progress of BIM in the United States, which is the forthcoming publication of the National BIM Standard-United States (NBIMS-US) Version 3. The expanded NBIMS-US contents for Version 3 include information exchanges, reference standards, standard practice submissions, and terminology/glossary submissions. New for Version 3, an introductory narrative and wayfinding section is added to make the standard more accessible and readable. In the end, the authors look into the future of the facility industry and NBIMS-US, believing that NBIMS-US will become a means to lead the A/E/C/O/O industry as it moves forward to adopt BIM technologies and processes.
This article introduces the latest progress of BIM in the United States, which is the forthcoming publication of the National BIM Standard-United States (NBIMS-US) Version 3. The expanded NBIMS-US contents for Version 3 include information exchanges, reference standards, standard practice submissions, and terminology/glossary submissions. New for Version 3, an introductory narrative and wayfinding section is added to make the standard more accessible and readable. In the end, the authors look into the future of the facility industry and NBIMS-US, believing that NBIMS-US will become a means to lead the A/E/C/O/O industry as it moves forward to adopt BIM technologies and processes.
2014, 6(2): 24-32, 44.
Abstract:
The new specification version PKPM2010 design software V2.1 version has been published. A lot of test and trial showed that the new version of the software's analytical ability, efficiency have been improved dramatically. It is more close to the design requirements, and the operation of the software interface more friendlily. This paper introduced the improvement of software structure V2.1 version of the technology and the new feature, which provide a reference for the design personnel.
The new specification version PKPM2010 design software V2.1 version has been published. A lot of test and trial showed that the new version of the software's analytical ability, efficiency have been improved dramatically. It is more close to the design requirements, and the operation of the software interface more friendlily. This paper introduced the improvement of software structure V2.1 version of the technology and the new feature, which provide a reference for the design personnel.
2014, 6(2): 33-38.
Abstract:
This paper uses ANSYS to simulate the SP plates, studies the crack under extreme loads SP plates, the stress and strain. Numerical results show that the application of ANSYS to simulate the SP plates is feasible. Similar studies relevant aspects of accumulated experience for future conduct, and the actual engineering stress analysis SP plates has some significance.
This paper uses ANSYS to simulate the SP plates, studies the crack under extreme loads SP plates, the stress and strain. Numerical results show that the application of ANSYS to simulate the SP plates is feasible. Similar studies relevant aspects of accumulated experience for future conduct, and the actual engineering stress analysis SP plates has some significance.
2014, 6(2): 39-44.
Abstract:
The stakeholders of construction project have paid much more attention on the BIM technique which plays a core role during the process of construction information application.There are many successful instances of its application during the design and construction stage, which correspondingly compared with the researches and applications of the BIM technique in the field of economic feasibility analysis at the initial phase of the real estate construction. Four contents including the massing model developing, parameters transferring, key information abstracting and information handling are made deeply research based on the relation analysis between the economic assessment and Revit massing model. Furthermore, the actual case illustrated the detailed applying procedure of Revit massing model during the economic feasibility assessment of a real estate project.
The stakeholders of construction project have paid much more attention on the BIM technique which plays a core role during the process of construction information application.There are many successful instances of its application during the design and construction stage, which correspondingly compared with the researches and applications of the BIM technique in the field of economic feasibility analysis at the initial phase of the real estate construction. Four contents including the massing model developing, parameters transferring, key information abstracting and information handling are made deeply research based on the relation analysis between the economic assessment and Revit massing model. Furthermore, the actual case illustrated the detailed applying procedure of Revit massing model during the economic feasibility assessment of a real estate project.
2014, 6(2): 45-47.
Abstract:
In this paper, a 2D constitutive model of concrete and steel for nonlinear analysis of reinforced concrete shear wall is established. The compressive, tensile mechanical behavior of concrete are described respectively. Bearing capacity and deformation of reinforced concrete shear wall under cyclic loading can be analyzed accurately. To verify the applicability of the model, the nonlinear mechanical behavior of the single shear walls under cyclic loading is calculated, the results shows that the model can effectively describe hysteretic characteristics of reinforced concrete shear wall, correctness and effectiveness of this model are verified initially.
In this paper, a 2D constitutive model of concrete and steel for nonlinear analysis of reinforced concrete shear wall is established. The compressive, tensile mechanical behavior of concrete are described respectively. Bearing capacity and deformation of reinforced concrete shear wall under cyclic loading can be analyzed accurately. To verify the applicability of the model, the nonlinear mechanical behavior of the single shear walls under cyclic loading is calculated, the results shows that the model can effectively describe hysteretic characteristics of reinforced concrete shear wall, correctness and effectiveness of this model are verified initially.
2014, 6(2): 48-52.
Abstract:
A Block Xinjiang Huayu Times Square seats in Korla City.The height is about 149.5 m.Used for part of the frame column shearwall structure, With 2 basements, ground 39 floors, the roof partially. Structure layout oblique artifacts, is irregular, no structure along the vertical stiffness mutation and shearing resistance mutation. Overall assessment structure along the vertical layout more rules, no obvious weak layer.Structure according to the national "transfinite high-rise building engineering seismic fortification special examination technology key point of quality [2010] no. 109 (built) for highly overrun of high-rise building. The project preliminary design respectively after the overrun of high-level review committee and the Xinjiang autonomous region transfinite high-level review by the review committee.Structure design uses a variety of contrastive analysis of the calculation software, and the elastic dynamic time5history analysis of frequent earthquake, elastoplastic static time-history analysis of rarely occurred earthquake. and to set the control performance index structure, the shear wall and frame column, and other important components in the seismic design (not yield, elastic) calculation. This article describes the calculation of the engineering analysis and design points of the upper structure.
A Block Xinjiang Huayu Times Square seats in Korla City.The height is about 149.5 m.Used for part of the frame column shearwall structure, With 2 basements, ground 39 floors, the roof partially. Structure layout oblique artifacts, is irregular, no structure along the vertical stiffness mutation and shearing resistance mutation. Overall assessment structure along the vertical layout more rules, no obvious weak layer.Structure according to the national "transfinite high-rise building engineering seismic fortification special examination technology key point of quality [2010] no. 109 (built) for highly overrun of high-rise building. The project preliminary design respectively after the overrun of high-level review committee and the Xinjiang autonomous region transfinite high-level review by the review committee.Structure design uses a variety of contrastive analysis of the calculation software, and the elastic dynamic time5history analysis of frequent earthquake, elastoplastic static time-history analysis of rarely occurred earthquake. and to set the control performance index structure, the shear wall and frame column, and other important components in the seismic design (not yield, elastic) calculation. This article describes the calculation of the engineering analysis and design points of the upper structure.
2014, 6(2): 53-55, 60.
Abstract:
This paper describes the design method of monolithic precast concrete frame structure, and summarizes the issues of design process of monolithic precast concrete frame structure.
This paper describes the design method of monolithic precast concrete frame structure, and summarizes the issues of design process of monolithic precast concrete frame structure.
2014, 6(2): 56-60.
Abstract:
Excavation leads to generate critical slip surface of soil.By MIDAS finite element calculation software, numerical analysis was carried out on the wanda square foundation pit engineering.It summarizes the hardening soil model parameter selection rule.Taking Wanda plaza deep foundation pit engineering as example, the calculation of horizontal displacement monitoring curve of soil analyzed the deformation law ofhorizontal displacement of soil.Through the analysis of the data, analysis of the numerical analysis of spatial effect of foundation pit excavation, combining with the working condition of SMW method analysis of supporting and double row piles under the support of the law of the spatial effect ratio.
Excavation leads to generate critical slip surface of soil.By MIDAS finite element calculation software, numerical analysis was carried out on the wanda square foundation pit engineering.It summarizes the hardening soil model parameter selection rule.Taking Wanda plaza deep foundation pit engineering as example, the calculation of horizontal displacement monitoring curve of soil analyzed the deformation law ofhorizontal displacement of soil.Through the analysis of the data, analysis of the numerical analysis of spatial effect of foundation pit excavation, combining with the working condition of SMW method analysis of supporting and double row piles under the support of the law of the spatial effect ratio.
2014, 6(2): 61-64,70.
Abstract:
Gabled frame structure with mezzanine and conventional frame structure have differences on structural design. This paper mainly introduces the commonly design method and the main functions of PKPM series software using in gabled frame structure with mezzanine.
Gabled frame structure with mezzanine and conventional frame structure have differences on structural design. This paper mainly introduces the commonly design method and the main functions of PKPM series software using in gabled frame structure with mezzanine.
2014, 6(2): 65-70.
Abstract:
In recent years, a large number of domestic and foreign scholars have studied the effect of temperature on the mechanical behavior of rock. This paper summarized the research status on the action of petrophysical properties, mechanical properties, research status and damage constitutive theory under the temperature. Effect of temperature on the mechanical behavior of rock has great practical significance for major projects of nuclear waste storage, deep rock engineering, and the development and utilization of underground resources and so on.
In recent years, a large number of domestic and foreign scholars have studied the effect of temperature on the mechanical behavior of rock. This paper summarized the research status on the action of petrophysical properties, mechanical properties, research status and damage constitutive theory under the temperature. Effect of temperature on the mechanical behavior of rock has great practical significance for major projects of nuclear waste storage, deep rock engineering, and the development and utilization of underground resources and so on.
2014, 6(2): 71-74,79.
Abstract:
In this paper, the structure innerforce adjustment was divided into three categories which included the whole structure adjustment, local structure adjustment and component adjustment.The author introduced the adjustment method in main Chinese Code one by one and the realization methods by the SATWE software.
In this paper, the structure innerforce adjustment was divided into three categories which included the whole structure adjustment, local structure adjustment and component adjustment.The author introduced the adjustment method in main Chinese Code one by one and the realization methods by the SATWE software.
2014, 6(2): 75-79.
Abstract:
The structural system of T11-12 building in Rainbow Lot 9 is frame-supported shearwall. With Performance-based design method, it can be proved that the strength and ductility of structure were favorable. According to the result of Pushover analysis, the ductility design was adopted for the shearwall above transfer story. By the above work, it is showed that seismic performance objectives and yield mechanism should be considered correctly, and the structure should be balanced between strength and ductility.
The structural system of T11-12 building in Rainbow Lot 9 is frame-supported shearwall. With Performance-based design method, it can be proved that the strength and ductility of structure were favorable. According to the result of Pushover analysis, the ductility design was adopted for the shearwall above transfer story. By the above work, it is showed that seismic performance objectives and yield mechanism should be considered correctly, and the structure should be balanced between strength and ductility.
2014, 6(2): 80-83.
Abstract:
BIM technology were introduced in this paper in the present stage of building project in Wuhan Changjiang river media building application.As a super-tall large public projects, the internal pipeline intensive and high headroom requirement for space. Many problems showed in large span steel structure assembled lifting construction technology and process scheme. By BIM technology, we used information model for collision check and export pipeline project integrated configuration optimization drawings, safety of construction site project plan presentation, as well as to the large span steel girder hoisting schemes such as visual simulation demonstration, further strengthen the guidance of BIM technology for site construction, ensure the management of the construction safety and quality control.
BIM technology were introduced in this paper in the present stage of building project in Wuhan Changjiang river media building application.As a super-tall large public projects, the internal pipeline intensive and high headroom requirement for space. Many problems showed in large span steel structure assembled lifting construction technology and process scheme. By BIM technology, we used information model for collision check and export pipeline project integrated configuration optimization drawings, safety of construction site project plan presentation, as well as to the large span steel girder hoisting schemes such as visual simulation demonstration, further strengthen the guidance of BIM technology for site construction, ensure the management of the construction safety and quality control.
2014, 6(2): 84-87,110.
Abstract:
The Hangzhou Xiasha Church adopted the overall special-shaped spatial steel structure, components and node are characteristic of complex structure. It has higher requirements of deepen design of steel structures, manufacturing technique of nodes and components, installation precision control and other areas. Our company used the application of the 10 new technologies in the construction industry to take adequate quality pre-control measures and enforce the norms strictly in the site quality management system. Finally, the steel construction finished with high quality. It has laid the foundations for the final project excellence.
The Hangzhou Xiasha Church adopted the overall special-shaped spatial steel structure, components and node are characteristic of complex structure. It has higher requirements of deepen design of steel structures, manufacturing technique of nodes and components, installation precision control and other areas. Our company used the application of the 10 new technologies in the construction industry to take adequate quality pre-control measures and enforce the norms strictly in the site quality management system. Finally, the steel construction finished with high quality. It has laid the foundations for the final project excellence.
2014, 6(2): 88-92.
Abstract:
The construction enterprise architecture is the core of enterprise informatization top design.In order to guarantee the enterprise information in design and reduce repeated construction or push to re experience, it must combine with the enterprise operation model, build integration information system, promote business alignment with IT realize the automation, execution, and improve enterprise management quality.Chinese Construction Eighth Engineering regarded construction general contract management as the core, made beneficial exploration, we studied standardization before informationization, using informationization force standardization standard, through the information system, the basic management work for compulsory execution results, and through the relation and system security of the propulsion system. After more than six years practice, it has achieved fruitful results in the management of the foundation, which we shared with readers.
The construction enterprise architecture is the core of enterprise informatization top design.In order to guarantee the enterprise information in design and reduce repeated construction or push to re experience, it must combine with the enterprise operation model, build integration information system, promote business alignment with IT realize the automation, execution, and improve enterprise management quality.Chinese Construction Eighth Engineering regarded construction general contract management as the core, made beneficial exploration, we studied standardization before informationization, using informationization force standardization standard, through the information system, the basic management work for compulsory execution results, and through the relation and system security of the propulsion system. After more than six years practice, it has achieved fruitful results in the management of the foundation, which we shared with readers.
2014, 6(2): 93-97.
Abstract:
The article is based on analysis of Construction and Installation Engineering technical data compilation process.Under the current situation of widely distributed engineering, uneven management, large movement of persons, inconvenient guidance, according to "code for management of electronic construction records and archives"(CJJ/T 117-2007), we develop the system, using VB.NET and SQL Server, which implements headquarters, branch, project manager department three-layer engineering technical data synchronization, dynamic supervision, guidance and management, in order to achieve the purpose of real information, timely delivery, resource sharing and scientific utilization.
The article is based on analysis of Construction and Installation Engineering technical data compilation process.Under the current situation of widely distributed engineering, uneven management, large movement of persons, inconvenient guidance, according to "code for management of electronic construction records and archives"(CJJ/T 117-2007), we develop the system, using VB.NET and SQL Server, which implements headquarters, branch, project manager department three-layer engineering technical data synchronization, dynamic supervision, guidance and management, in order to achieve the purpose of real information, timely delivery, resource sharing and scientific utilization.
2014, 6(2): 98-103.
Abstract:
This Paper focuses on the technical framework design and application of the construction energy conservation supervision platform of Neimenggu.It started from the background and objectives of the supervision platform, introduced the main business application of the platform, described the technical framework design and the processing method of the key technology of the platform, and put forward the idea about the further application of the platform, in order to provide reference for other province and municipal energy conservation supervision platform construction.
This Paper focuses on the technical framework design and application of the construction energy conservation supervision platform of Neimenggu.It started from the background and objectives of the supervision platform, introduced the main business application of the platform, described the technical framework design and the processing method of the key technology of the platform, and put forward the idea about the further application of the platform, in order to provide reference for other province and municipal energy conservation supervision platform construction.
2014, 6(2): 104-107.
Abstract:
In order to implement the SASAC of the State Council guidelines for the transformation of the central enterprises, we'll focus on the studying of the enterprise's transformation and upgrading impact on information development. This document trys to build up new ideas through analyzing the experience for CSCEC information architecture upgrade.
In order to implement the SASAC of the State Council guidelines for the transformation of the central enterprises, we'll focus on the studying of the enterprise's transformation and upgrading impact on information development. This document trys to build up new ideas through analyzing the experience for CSCEC information architecture upgrade.
2014, 6(2): 108-110.
Abstract:
With the widely using of BIM in architecture design, how to make it much more effective in the whole life of the building become the most attentive question. Recently, some enterprise who own more experience in BIM-design have already made their own design standard and experimented on the concrete architecture design constantly.BIM-design will be widely used in the whole life of the building, and every step will be more and more close together.In this situation, a comprehensive and useful BIM-design standard is an effective tool to normalize our behavior.
With the widely using of BIM in architecture design, how to make it much more effective in the whole life of the building become the most attentive question. Recently, some enterprise who own more experience in BIM-design have already made their own design standard and experimented on the concrete architecture design constantly.BIM-design will be widely used in the whole life of the building, and every step will be more and more close together.In this situation, a comprehensive and useful BIM-design standard is an effective tool to normalize our behavior.
2014, 6(2): 111-114.
Abstract:
To solve the problem of inter-regional and inter-departmental cooperative Work in construction organization, an office automation system integrated with workflow technology is presented. A visual and configurable workflow system, which can response to business process's changes and configure Business Process immediately, is constructed in office automation system by using with workflow technology.This workflow system realized business process's continuous optimization and reengineering.Base on this, office business process is used to provided business knowledge in office workflow's control, management and the process of Automatic transfer.Application results showed this system could improve the office efficiency and enhance the level of management.
To solve the problem of inter-regional and inter-departmental cooperative Work in construction organization, an office automation system integrated with workflow technology is presented. A visual and configurable workflow system, which can response to business process's changes and configure Business Process immediately, is constructed in office automation system by using with workflow technology.This workflow system realized business process's continuous optimization and reengineering.Base on this, office business process is used to provided business knowledge in office workflow's control, management and the process of Automatic transfer.Application results showed this system could improve the office efficiency and enhance the level of management.
2014, 6(2): 115-117.
Abstract:
With the continuous development of information technology, it raises many new challenges for information technology personnel training. Nowadays, information technology personnel has become not only an important factor in enterprise information development, but also the most active driver. How to introduce and retain advanced information technology personnel and how to fulfill the value of information technology personnel have become the key factor that restrict enterprise's information development. This paper describes the meaning of information technology personnel in construction industry, outlines identification and location of information technology personnel, explores information technology personnel demand at different stages in construction industry's information construction, training methods of information technology personnel at different stages and security system of information technology personnel.
With the continuous development of information technology, it raises many new challenges for information technology personnel training. Nowadays, information technology personnel has become not only an important factor in enterprise information development, but also the most active driver. How to introduce and retain advanced information technology personnel and how to fulfill the value of information technology personnel have become the key factor that restrict enterprise's information development. This paper describes the meaning of information technology personnel in construction industry, outlines identification and location of information technology personnel, explores information technology personnel demand at different stages in construction industry's information construction, training methods of information technology personnel at different stages and security system of information technology personnel.















