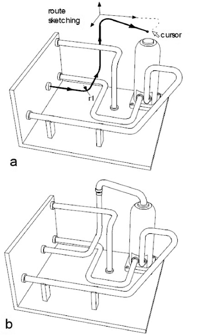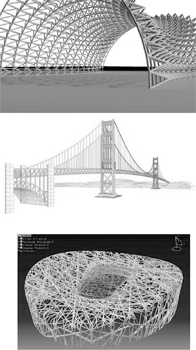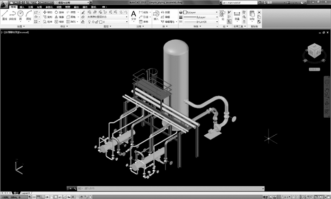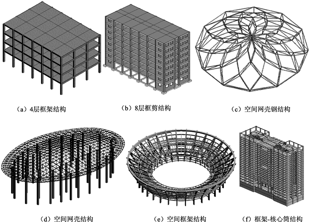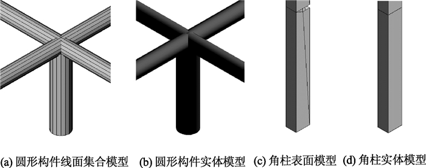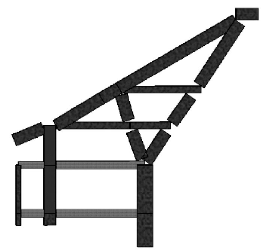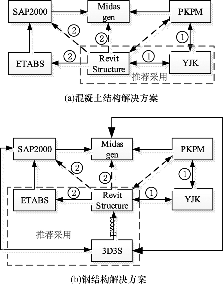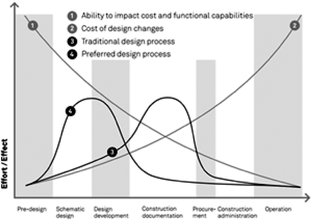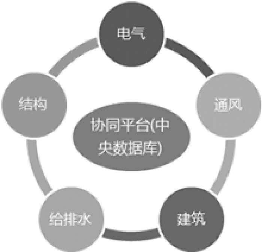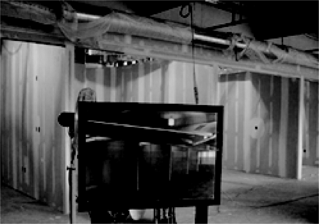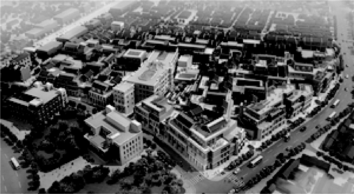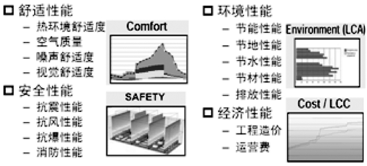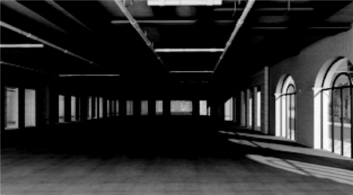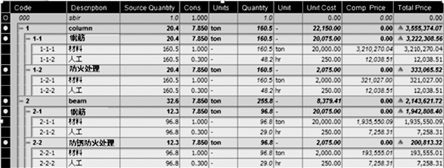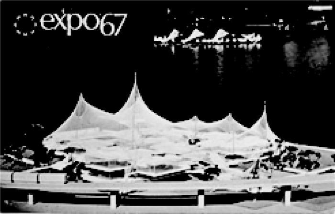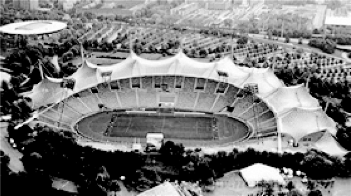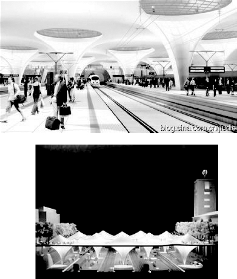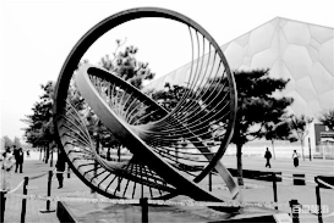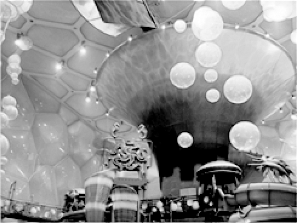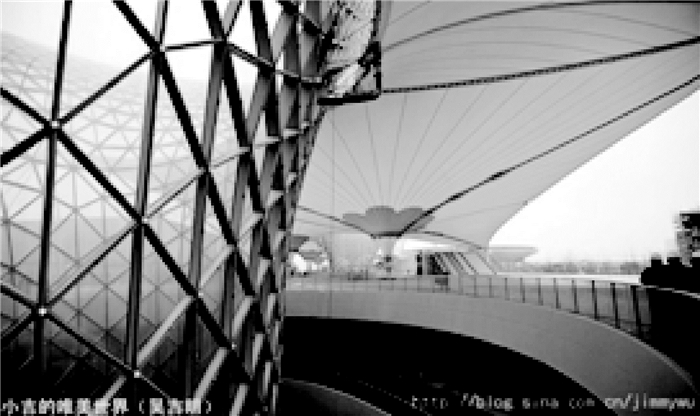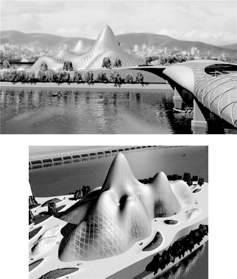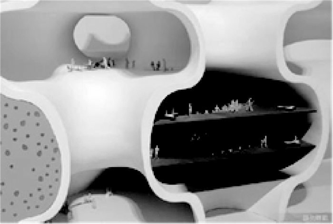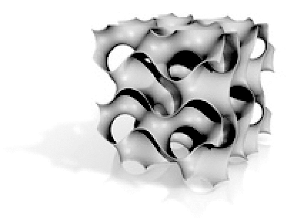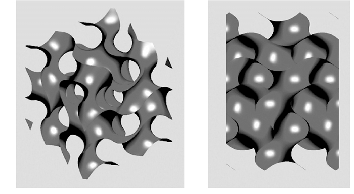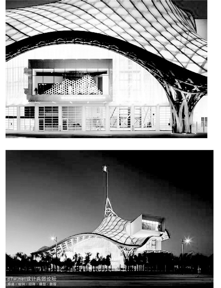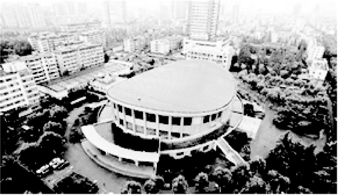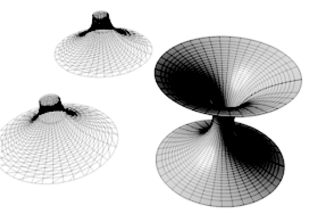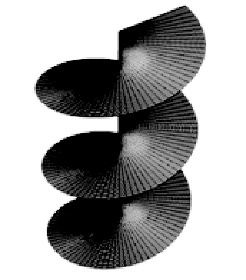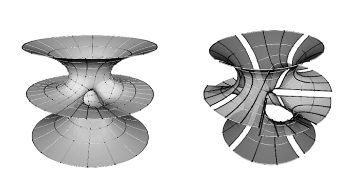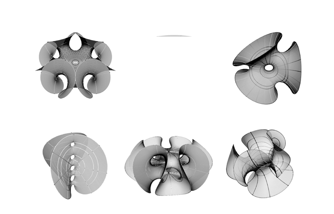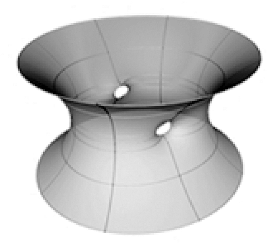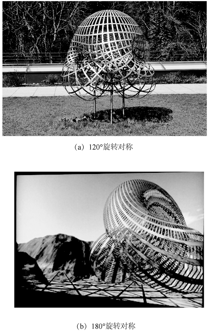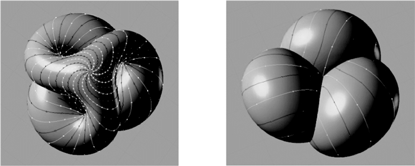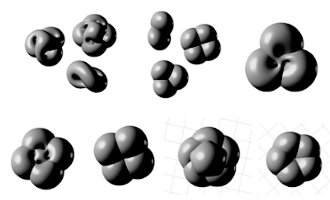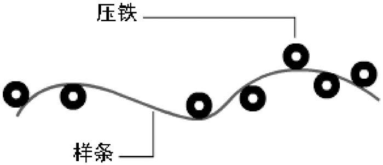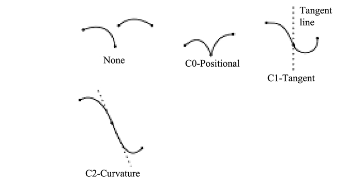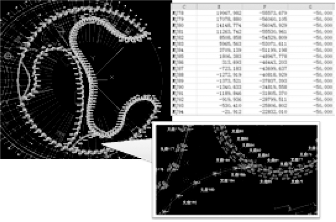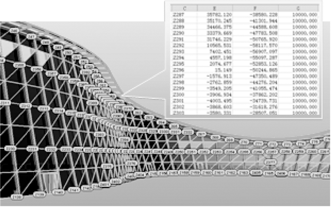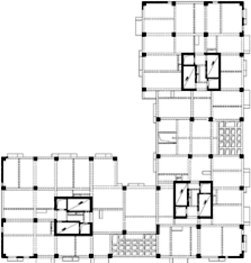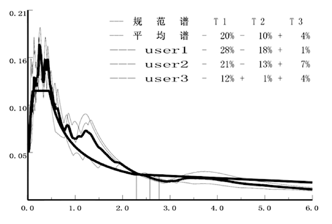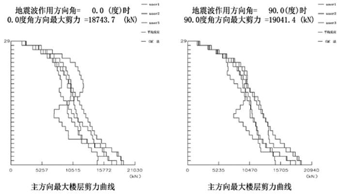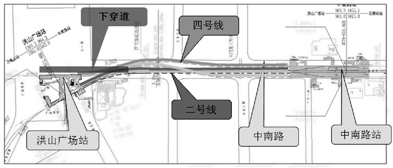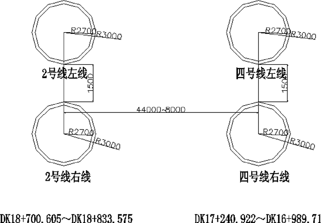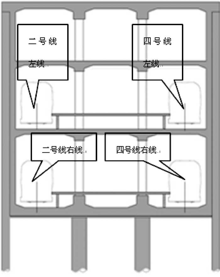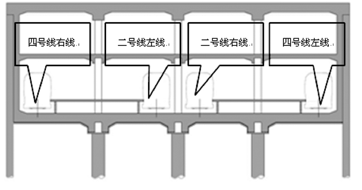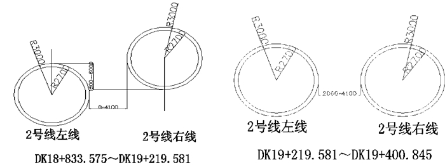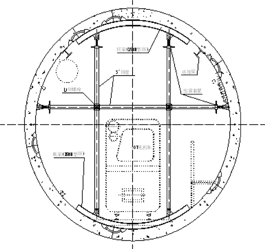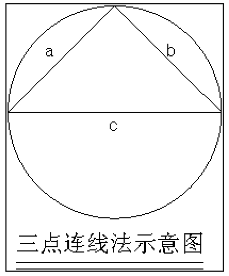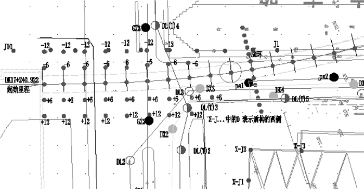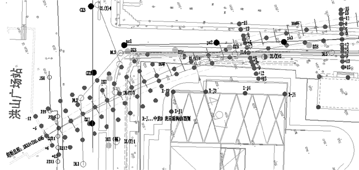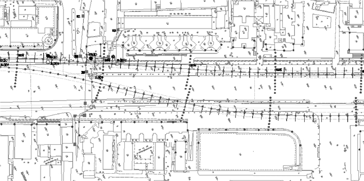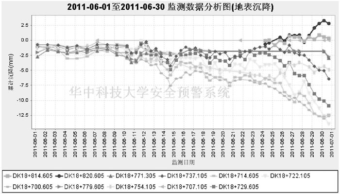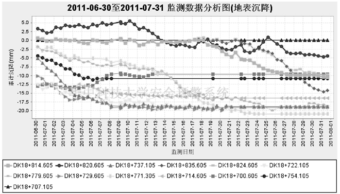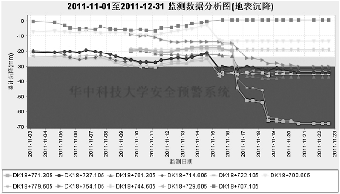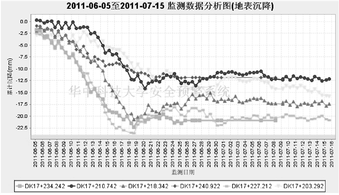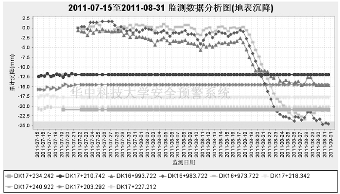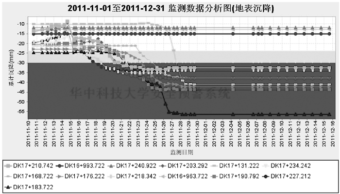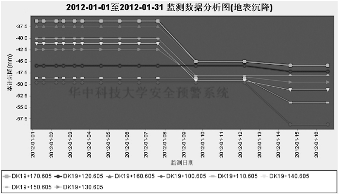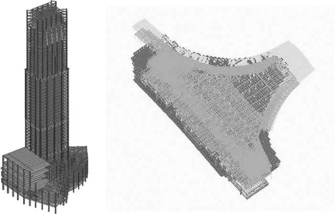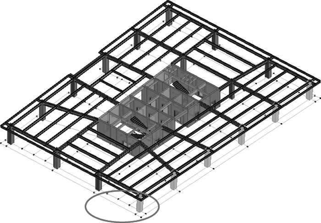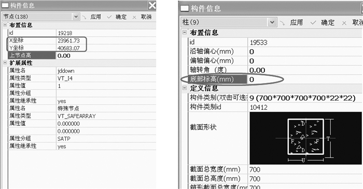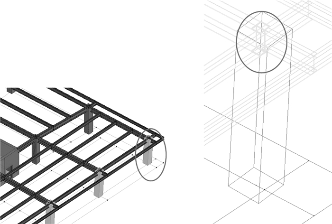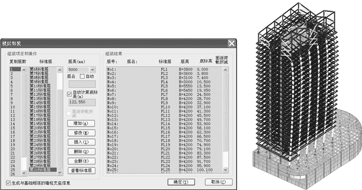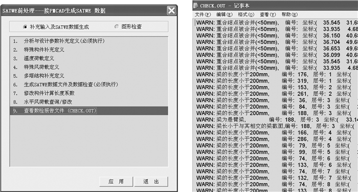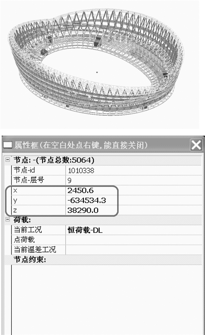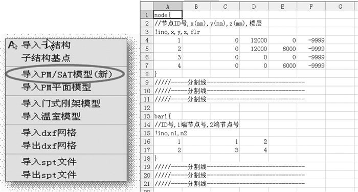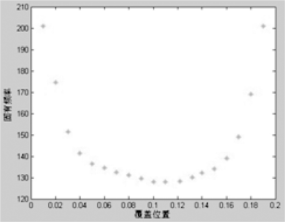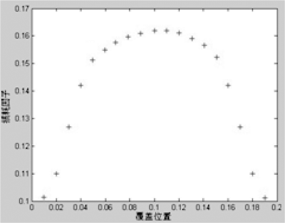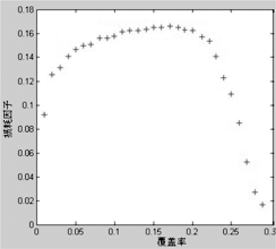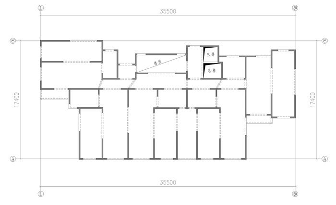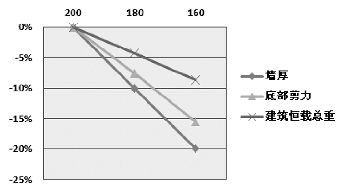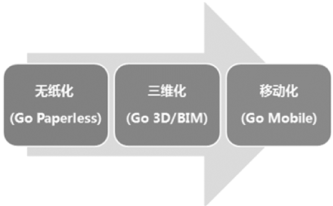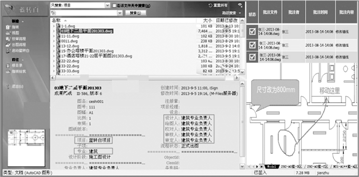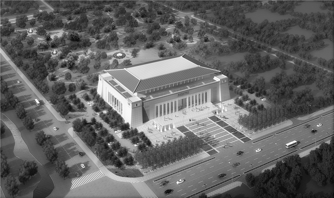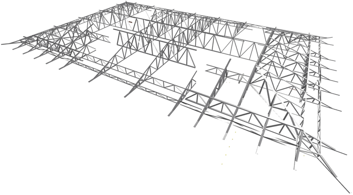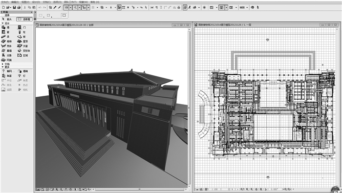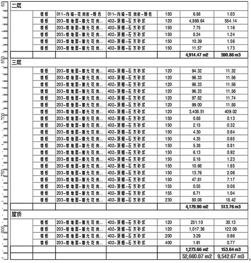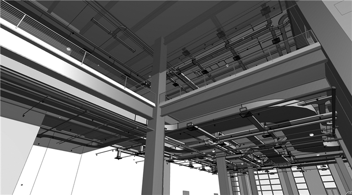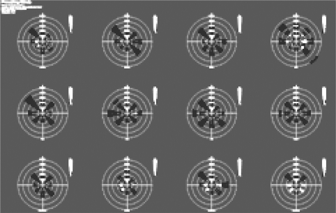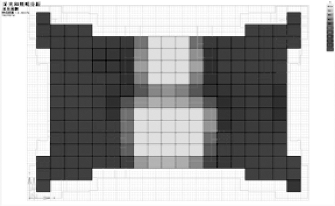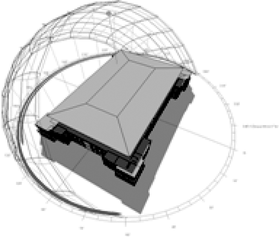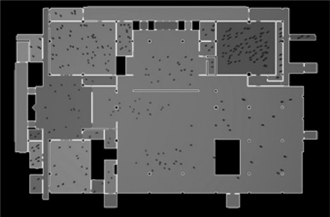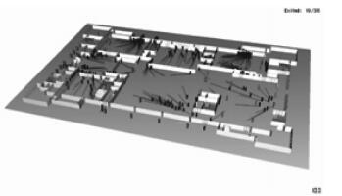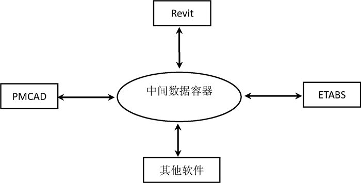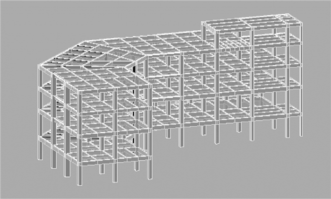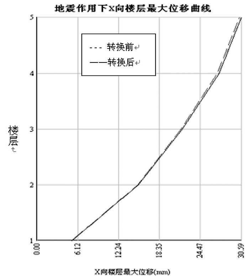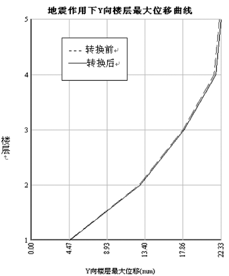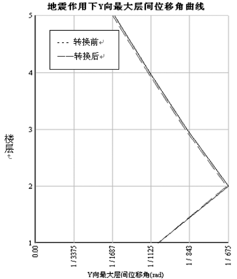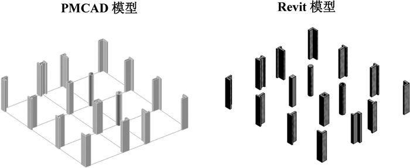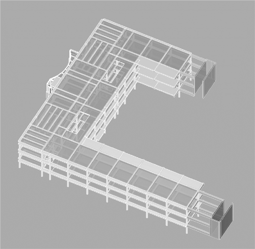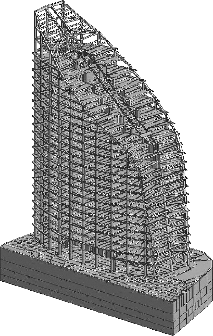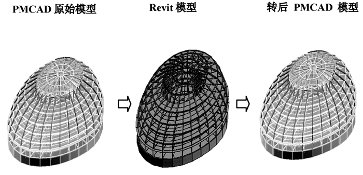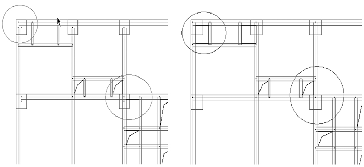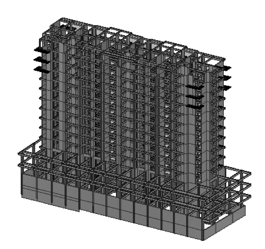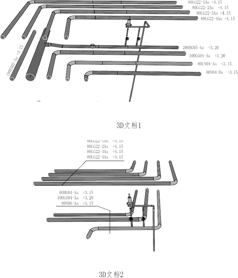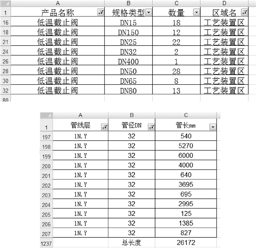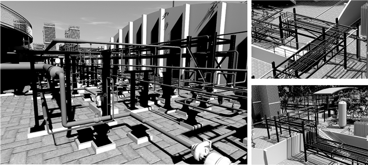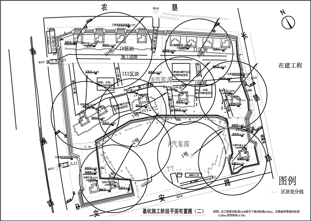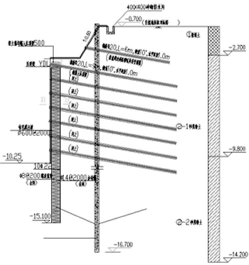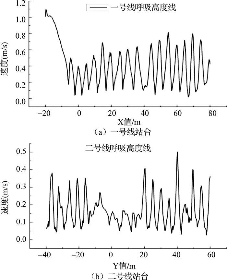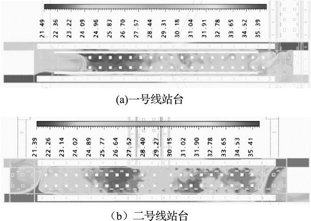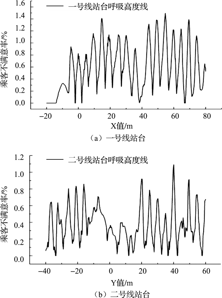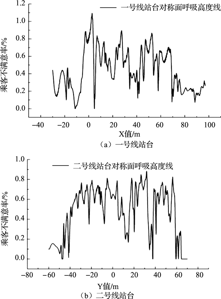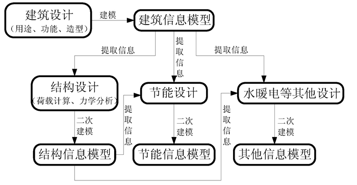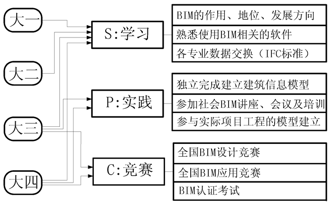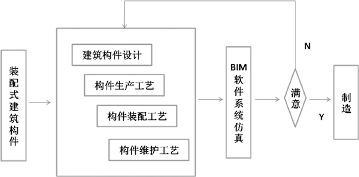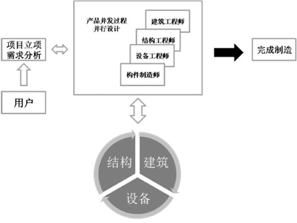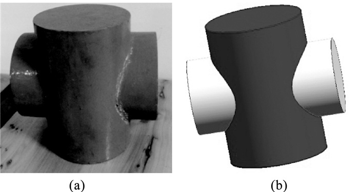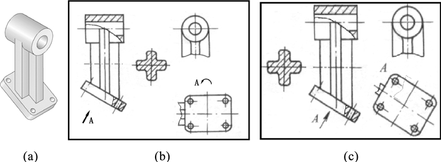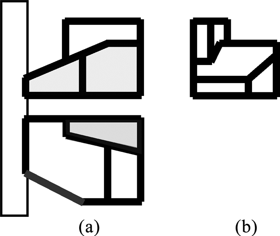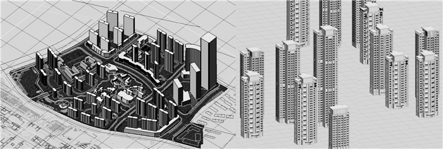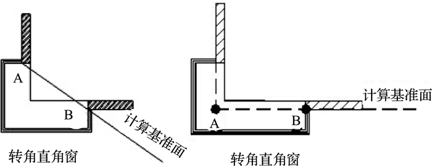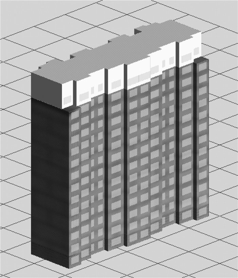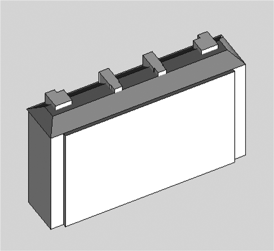Vol. 6, No 3, 2014
Display mode : |
2014, 6(3): 1-8.
Abstract:
3D modeling is one of the most primary features of BIM and Architecture CAD software. In this paper, we made a deep investigation into geometry kernels and modelers which are being used by current most popular and influenced BIM and Architecture CAD software. By evaluating, testing, comparing and applying three kernels, we got the suggestion and rules of using them, which could be a guide of designing and developing BIM software in the future.
3D modeling is one of the most primary features of BIM and Architecture CAD software. In this paper, we made a deep investigation into geometry kernels and modelers which are being used by current most popular and influenced BIM and Architecture CAD software. By evaluating, testing, comparing and applying three kernels, we got the suggestion and rules of using them, which could be a guide of designing and developing BIM software in the future.
2014, 6(3): 13-18.
Abstract:
Data exchange between structural analysis software and structural modeling using BIM tools has been a key problem in terms of the application of BIM technology in structural design. This paper discusses the current state-of-the-art of the advantages and disadvantages on data exchange issues from the aspects of IFC standard, Revit API Platform and Excel data format, and then the theoretical analysis is conducted after the test. The test results show that IFC standard is only suitable for the information exchange of structural physical model, and the sequential structural analysis and reinforcement entity configuration receives very huge restriction; the information exchange interface based on Revit API is feasible in structural analysis and design, however, there are many problems such as the instability of the interface to be solved and the method based on excel file format is stable during the data exchange process, however, it depends on whether the software can export and import excel file. Finally, different data exchange strategies should be adopted according to the type of the structural system and the complexity of the model.
Data exchange between structural analysis software and structural modeling using BIM tools has been a key problem in terms of the application of BIM technology in structural design. This paper discusses the current state-of-the-art of the advantages and disadvantages on data exchange issues from the aspects of IFC standard, Revit API Platform and Excel data format, and then the theoretical analysis is conducted after the test. The test results show that IFC standard is only suitable for the information exchange of structural physical model, and the sequential structural analysis and reinforcement entity configuration receives very huge restriction; the information exchange interface based on Revit API is feasible in structural analysis and design, however, there are many problems such as the instability of the interface to be solved and the method based on excel file format is stable during the data exchange process, however, it depends on whether the software can export and import excel file. Finally, different data exchange strategies should be adopted according to the type of the structural system and the complexity of the model.
2014, 6(3): 19-24.
Abstract:
This paper presents virtual design, virtual construction and Engineering quantity of building information modeling (BIM).BIM has the advantage over the traditional 2D CAD technology in improving the collaboration and the construction productivity among those who participate in the projects. Moreover, the building cost is saved by using BIM technology by the reduction of design and construction errors in the early stages and reduction in time required to complete the construction. Application of BIM technology in Beijing facilitates the design and the construction of the building, a computer-based 3D model is built virtually and helps engineering in construction, scheduling, planning and cost estimates.
This paper presents virtual design, virtual construction and Engineering quantity of building information modeling (BIM).BIM has the advantage over the traditional 2D CAD technology in improving the collaboration and the construction productivity among those who participate in the projects. Moreover, the building cost is saved by using BIM technology by the reduction of design and construction errors in the early stages and reduction in time required to complete the construction. Application of BIM technology in Beijing facilitates the design and the construction of the building, a computer-based 3D model is built virtually and helps engineering in construction, scheduling, planning and cost estimates.
2014, 6(3): 25-38.
Abstract:
Minimal surfaces are widely exist in nature which is an important type of surface with zero mean curvature. Different methods can be adopted to solve because of its many consistent mathematical structures. Minimal surface can be defined as the critical point of the area functional.Therefore it can be expressed by the variational equations or the equivalent Lagrangian-Eulerian equations. The latter is also known as second order elliptic equations. Then the analytical or approximate solutions can be obtained through differential equations and approximate solutions through variational equations. Minimal mapping is a special mapping between two Riemannian manifolds, however Weierstrass presented a general solution of the equation of minimal surfaces from another point of view without area concept. With Weierstrass representation for minimal surface, various kinds of excellent minimal graphes can appear on the computer, which are hard to image before they model because of the complexity in the topology and the elusive symmetry on the geometry. Best immersion Boy's surface graphes in 3D Euclindean space are drawn, Moreover, several kinds of architectual modeling with minimal surfaces or harmonic surfaces are discussed.
Minimal surfaces are widely exist in nature which is an important type of surface with zero mean curvature. Different methods can be adopted to solve because of its many consistent mathematical structures. Minimal surface can be defined as the critical point of the area functional.Therefore it can be expressed by the variational equations or the equivalent Lagrangian-Eulerian equations. The latter is also known as second order elliptic equations. Then the analytical or approximate solutions can be obtained through differential equations and approximate solutions through variational equations. Minimal mapping is a special mapping between two Riemannian manifolds, however Weierstrass presented a general solution of the equation of minimal surfaces from another point of view without area concept. With Weierstrass representation for minimal surface, various kinds of excellent minimal graphes can appear on the computer, which are hard to image before they model because of the complexity in the topology and the elusive symmetry on the geometry. Best immersion Boy's surface graphes in 3D Euclindean space are drawn, Moreover, several kinds of architectual modeling with minimal surfaces or harmonic surfaces are discussed.
2014, 6(3): 39-43.
Abstract:
Currently world already entered digital period, the development and prevalence of digital technology and derivatives technology are affecting all areas of life. In the late 20th Century, architectural design field came into digital information epoch. The development of digital technology promotes changes in architectural design, construction and management. By admiring last 30 years architecture works, it is easy to realize that architecture design is influenced by the updating modeling design technologies. Designers increasingly depend on digital design tools. Especially at the beginning of some complex shaped architecture concept design, applying the right technology strategy will directly affect the finish, construction possibility and cost control. Situation was given that the modeling design technology of architecture is at least 20 years behind the manufacturing industry and the employees lack adequate conception of the technical principle, it is hard to avoid the misinterpret and blind faith in modeling technics and being misled by software provider's commercial publicity. From the angle of modeling technology and technologic features, this article introduced how to apply proper modeling technics in architectural design.
Currently world already entered digital period, the development and prevalence of digital technology and derivatives technology are affecting all areas of life. In the late 20th Century, architectural design field came into digital information epoch. The development of digital technology promotes changes in architectural design, construction and management. By admiring last 30 years architecture works, it is easy to realize that architecture design is influenced by the updating modeling design technologies. Designers increasingly depend on digital design tools. Especially at the beginning of some complex shaped architecture concept design, applying the right technology strategy will directly affect the finish, construction possibility and cost control. Situation was given that the modeling design technology of architecture is at least 20 years behind the manufacturing industry and the employees lack adequate conception of the technical principle, it is hard to avoid the misinterpret and blind faith in modeling technics and being misled by software provider's commercial publicity. From the angle of modeling technology and technologic features, this article introduced how to apply proper modeling technics in architectural design.
2014, 6(3): 46-49.
Abstract:
B Block Xinjiang Huayu Times Square seats in Korla City, the height of the main structure about 98.5m, using frame-shearwall structure, including 2 underground floors, the ground 28 floors, of which 6 layers podium and a local roofing.The Standard floor plan is L-shaped, concave-convex size overrun, and the partial connection is weak. After comparison, the structure is irregular plane without installing expansion joint. While the top of the podium Story Height Change, structural vertical stiffness mutation, forming irregular vertical structure, there are weak layers. Carefully designed, the project did not have torsion irregular form. This design adopt elastic time-history analysis about small earthquake after comparing analytical calculation software. The project less shear arrangement, the larger the proportion of frame column, to ensure the safety of the structure of the second line of defense, adopt more stringent requirements than the existing norms of the shear adjustment methods. This paper focuses on the calculation of the upper structure of the project analysis and design points.
B Block Xinjiang Huayu Times Square seats in Korla City, the height of the main structure about 98.5m, using frame-shearwall structure, including 2 underground floors, the ground 28 floors, of which 6 layers podium and a local roofing.The Standard floor plan is L-shaped, concave-convex size overrun, and the partial connection is weak. After comparison, the structure is irregular plane without installing expansion joint. While the top of the podium Story Height Change, structural vertical stiffness mutation, forming irregular vertical structure, there are weak layers. Carefully designed, the project did not have torsion irregular form. This design adopt elastic time-history analysis about small earthquake after comparing analytical calculation software. The project less shear arrangement, the larger the proportion of frame column, to ensure the safety of the structure of the second line of defense, adopt more stringent requirements than the existing norms of the shear adjustment methods. This paper focuses on the calculation of the upper structure of the project analysis and design points.
2014, 6(3): 50-54.
Abstract:
Based on overlapping tunnel section from Hongshan Square Station to Zhongnan Road Station of Line No.2 and Line No.4 of Wuhan Metro, this paper proposed a principle of "finish the following part first" for subway construction considering the features of overlapping tunnels with short-distance. It mainly elaborated several key measures, such as shield tunneling control, grouting for mezzanine soil, temporary support in tunnels. Then the monitoring results proved the feasibility of the measures, so that this paper can provide reliable experience for the designation of overlapping tunnels and construction management in the following years.
Based on overlapping tunnel section from Hongshan Square Station to Zhongnan Road Station of Line No.2 and Line No.4 of Wuhan Metro, this paper proposed a principle of "finish the following part first" for subway construction considering the features of overlapping tunnels with short-distance. It mainly elaborated several key measures, such as shield tunneling control, grouting for mezzanine soil, temporary support in tunnels. Then the monitoring results proved the feasibility of the measures, so that this paper can provide reliable experience for the designation of overlapping tunnels and construction management in the following years.
2014, 6(3): 55-59.
Abstract:
PKPM series consists mainly of 3D modeling software for PMCAD and SPASCAD. Both modules have focused on early in the design of its internal data structure is not the same, the end user interaction logic and subsequent processing will have a big difference The article attempts to analyze the internal mechanism from the two software similarities and differences to enable a deeper understanding in the use.
PKPM series consists mainly of 3D modeling software for PMCAD and SPASCAD. Both modules have focused on early in the design of its internal data structure is not the same, the end user interaction logic and subsequent processing will have a big difference The article attempts to analyze the internal mechanism from the two software similarities and differences to enable a deeper understanding in the use.
2014, 6(3): 60-63.
Abstract:
The transfer matrix method in structural vibration analysis is improved. The state vector and boundary condition vector are separated, and they are linked together by an association matrix. The computation of state vector's first derivative is simplified, and the transfer matrix can be obtained easily. The parameters of constrained layer and damping layer are introduced to uncovered section and considered as constants, so the covered section and uncovered section can obtain the same dimension transfer matrix. The structural transfer matrix can be obtained by multiply every section's transfer matrix easily even if the number of the uncovered section is much.
The transfer matrix method in structural vibration analysis is improved. The state vector and boundary condition vector are separated, and they are linked together by an association matrix. The computation of state vector's first derivative is simplified, and the transfer matrix can be obtained easily. The parameters of constrained layer and damping layer are introduced to uncovered section and considered as constants, so the covered section and uncovered section can obtain the same dimension transfer matrix. The structural transfer matrix can be obtained by multiply every section's transfer matrix easily even if the number of the uncovered section is much.
2014, 6(3): 64-66, 75.
Abstract:
This paper reviewed the development of the concurrent engineering. According to the characteristics of the concurrent engineering, we discussed requirements and system functions of integrated framework of concurrent engineering, and explained the core idea of concurrent engineering, the design of the product life cycle. Finally, we combined the application of BIM technology with the concurrent engineering in the construction industry, described the prospect of the EPC (engineering, procurement, construction) system in design enterprises.
This paper reviewed the development of the concurrent engineering. According to the characteristics of the concurrent engineering, we discussed requirements and system functions of integrated framework of concurrent engineering, and explained the core idea of concurrent engineering, the design of the product life cycle. Finally, we combined the application of BIM technology with the concurrent engineering in the construction industry, described the prospect of the EPC (engineering, procurement, construction) system in design enterprises.
2014, 6(3): 67-69.
Abstract:
The thicknessand length of the shear-walls is directly related to the cost of the whole structure. Through the economic analysis of structures with different thickness and length of shear-walls, different height of coupling beams, different story drifts, we draw some conclusions.
The thicknessand length of the shear-walls is directly related to the cost of the whole structure. Through the economic analysis of structures with different thickness and length of shear-walls, different height of coupling beams, different story drifts, we draw some conclusions.
2014, 6(3): 70-75.
Abstract:
Collaborative-design is very important production method in architectural design consulting enterprises. With the latest development of information technology, digital workflow management gradually getting more smoothly integrated into the collaborative design process, which will improve the production level in design enterprises. In East China Architectural Design & Research Institute Co., Ltd, with the knowledge and practices gain from Housing and Urban-Rural Development Ministry research "replacing blueprints with whiteprints strategy" and ECADI collaborative design digital management platform, achieve successful results in "replacing blueprints with whiteprints", even in the "paperless office". It proved that all kinds of management strategies like collaborative design standards, quality management, project management and knowledge management in architectural engineering designs & survey enterprises, can be greatly enhanced by the entire workflow digital management.
Collaborative-design is very important production method in architectural design consulting enterprises. With the latest development of information technology, digital workflow management gradually getting more smoothly integrated into the collaborative design process, which will improve the production level in design enterprises. In East China Architectural Design & Research Institute Co., Ltd, with the knowledge and practices gain from Housing and Urban-Rural Development Ministry research "replacing blueprints with whiteprints strategy" and ECADI collaborative design digital management platform, achieve successful results in "replacing blueprints with whiteprints", even in the "paperless office". It proved that all kinds of management strategies like collaborative design standards, quality management, project management and knowledge management in architectural engineering designs & survey enterprises, can be greatly enhanced by the entire workflow digital management.
2014, 6(3): 76-79, 99.
Abstract:
By two years of technical training and the accumulation of experience, several typical project have been completed that from the start of design to operational.Designers have masted 3D design skills and experience, including Pipeline Integration, Building Energy Analysis and Virtual Roaming.BIM Center gathered BIM project implementation experience gradually, and sought a way that best BIM collaborative design solutions in the traditional design. Combined the Jiuquan project, this paper explored the relations and significance about the model of design and estimate, discussed the feasibility of project practice and analyzed its application value.
By two years of technical training and the accumulation of experience, several typical project have been completed that from the start of design to operational.Designers have masted 3D design skills and experience, including Pipeline Integration, Building Energy Analysis and Virtual Roaming.BIM Center gathered BIM project implementation experience gradually, and sought a way that best BIM collaborative design solutions in the traditional design. Combined the Jiuquan project, this paper explored the relations and significance about the model of design and estimate, discussed the feasibility of project practice and analyzed its application value.
2014, 6(3): 81-85.
Abstract:
BIM technology is already accepted and popularized in recent years in China, so the transformation of the same building model from one software to another is needed for the users. Based on the requirement, we developed the interface software for Revit and Etabs. Furthermore, we tested many practical projects and got satisfied results. The paper presented the structure of the software, and some transformation results of practical projects. Then we compared the analysis results of one project with its transformation in different software. All the results proved that the P-Trans could be used in projects.
BIM technology is already accepted and popularized in recent years in China, so the transformation of the same building model from one software to another is needed for the users. Based on the requirement, we developed the interface software for Revit and Etabs. Furthermore, we tested many practical projects and got satisfied results. The paper presented the structure of the software, and some transformation results of practical projects. Then we compared the analysis results of one project with its transformation in different software. All the results proved that the P-Trans could be used in projects.
2014, 6(3): 86-89.
Abstract:
In Wuhu LNG emergency supply program, during construction drawing stage, ArchiCAD was used as platform.It practiced 3d design software in guiding the application of gas project design and construction. At the same time, the application performance of MEP tools practices.
In Wuhu LNG emergency supply program, during construction drawing stage, ArchiCAD was used as platform.It practiced 3d design software in guiding the application of gas project design and construction. At the same time, the application performance of MEP tools practices.
2014, 6(3): 90-94.
Abstract:
Hangzhou Country Garden project is located on the north of Hangzhou XiaSha University Town ecological residential plots, the venue is close to Qian Tang river, which belongs Qian Tang river alluvial and coast plain. In the place which can be influenced by the excavation is the sandy silt with strong permeability, which shows poor stability in the effect of seepage. This project is a large commodity residential covers an area of 65711m2, and the construction floor area is 268748m2 including 84460m2 underground. The plane size of large excavation is 240m×260m and the perimeter is 1000m. The edge length of foundation pit is 360m, and the volume of earthwork is 430000m3.The depth of excavation in large area is 9.5m-11.0m, 13.0m in some local place. It's adopted with 10 new technologies in soil nailing wall support in building industry. Through the scientific management and standardized construction works, creating the achievements which using simple supporting program to complete a huge underground program rapidly and in a high quality.
Hangzhou Country Garden project is located on the north of Hangzhou XiaSha University Town ecological residential plots, the venue is close to Qian Tang river, which belongs Qian Tang river alluvial and coast plain. In the place which can be influenced by the excavation is the sandy silt with strong permeability, which shows poor stability in the effect of seepage. This project is a large commodity residential covers an area of 65711m2, and the construction floor area is 268748m2 including 84460m2 underground. The plane size of large excavation is 240m×260m and the perimeter is 1000m. The edge length of foundation pit is 360m, and the volume of earthwork is 430000m3.The depth of excavation in large area is 9.5m-11.0m, 13.0m in some local place. It's adopted with 10 new technologies in soil nailing wall support in building industry. Through the scientific management and standardized construction works, creating the achievements which using simple supporting program to complete a huge underground program rapidly and in a high quality.
2014, 6(3): 95-99.
Abstract:
This research mainly inforduces air conditioning system of the typical Beijing Jianguomen underground rail transportation hub for study. Based on Navier-Stokes equations and widely used standard k-ε turbulence model, it established computational fluid dynamics model for solving the flow field in urban underground rail transportation hub. Use computational fluid dynamics field simulation software ANSYS CFX as calculation tool, it established the physical and mathematical model of underground rail transportation hub. The boundary condition sets based on lots of literature. Based on the results of simulation, temperature and velocity distribution of typical sections can be displayed. The simulation also shows temperature and velocity of key location.
This research mainly inforduces air conditioning system of the typical Beijing Jianguomen underground rail transportation hub for study. Based on Navier-Stokes equations and widely used standard k-ε turbulence model, it established computational fluid dynamics model for solving the flow field in urban underground rail transportation hub. Use computational fluid dynamics field simulation software ANSYS CFX as calculation tool, it established the physical and mathematical model of underground rail transportation hub. The boundary condition sets based on lots of literature. Based on the results of simulation, temperature and velocity distribution of typical sections can be displayed. The simulation also shows temperature and velocity of key location.
2014, 6(3): 100-102.
Abstract:
It is difficult for students to establish spatial thinking model and grasp the overall concept of building by the guide of teaching by 2D. Spatial thinking of students was trained and the concept of architecture was established by teaching practice of BIM, which is 3D, parameter intelligent etc. The students knew about the new technology into the field of computer aided architectural design and broaden their horizons of the construction industry, while the progress of the construction industry informatization is promoted and the architectural design was sustainable development. BIM is the inevitable trend of the development of the construction industry and a new dynamic of the construction industry in the information age. Therefore, it must be imperative to train students to know study knowledge of BIM.
It is difficult for students to establish spatial thinking model and grasp the overall concept of building by the guide of teaching by 2D. Spatial thinking of students was trained and the concept of architecture was established by teaching practice of BIM, which is 3D, parameter intelligent etc. The students knew about the new technology into the field of computer aided architectural design and broaden their horizons of the construction industry, while the progress of the construction industry informatization is promoted and the architectural design was sustainable development. BIM is the inevitable trend of the development of the construction industry and a new dynamic of the construction industry in the information age. Therefore, it must be imperative to train students to know study knowledge of BIM.
2014, 6(3): 103-105.
Abstract:
Unified standard of Prefabricated Construction is compatible with the Road of Building Information. Platform Level production of mechanics is the prospective target of Prefabricated Construction. In this paper, To explore the future development trend of building is explored with the way of mechanical design and manufacture. Parallel mode of production in the building is the development trend of the application design and production in the future. The key technical problem of Concurrent Engineering is the collaborative and data management. The development of BIM is able to complete this task. The radio frequency technology provides a shortcut for BIM software translating data from the virtual 3D applications to real world. The Prefabricated Construction will develop with concurrent engineering, BIM and RF technology.
Unified standard of Prefabricated Construction is compatible with the Road of Building Information. Platform Level production of mechanics is the prospective target of Prefabricated Construction. In this paper, To explore the future development trend of building is explored with the way of mechanical design and manufacture. Parallel mode of production in the building is the development trend of the application design and production in the future. The key technical problem of Concurrent Engineering is the collaborative and data management. The development of BIM is able to complete this task. The radio frequency technology provides a shortcut for BIM software translating data from the virtual 3D applications to real world. The Prefabricated Construction will develop with concurrent engineering, BIM and RF technology.
2014, 6(3): 106-107, 114.
Abstract:
In this paper, the process of teaching engineering graphics as object of analysis is discussed that how to use 3D digital model and replace the actual model of green design concepts to carry out practical activities to make the teaching process drawing more lively, interesting manifestation of designing.By selecting projection direction and cutting the position of the view, without changing the structure of the case, to determine the size of their own, can better engage students in the graphics design capabilities and adapt to the current undergraduate teaching university requirements for engineering drawing by student recognition. This teaching model will progress with a variety of science technology and expand the teaching contents Engineering Graphics.
In this paper, the process of teaching engineering graphics as object of analysis is discussed that how to use 3D digital model and replace the actual model of green design concepts to carry out practical activities to make the teaching process drawing more lively, interesting manifestation of designing.By selecting projection direction and cutting the position of the view, without changing the structure of the case, to determine the size of their own, can better engage students in the graphics design capabilities and adapt to the current undergraduate teaching university requirements for engineering drawing by student recognition. This teaching model will progress with a variety of science technology and expand the teaching contents Engineering Graphics.
2014, 6(3): 108-111, 117.
Abstract:
With the development of domestic housing commercialization and urban land nervous, increasing local housing height, high-rise residential has become the main form of housing, and even in some big cities super-tall residential have emerged, caused by sunlight problem lighting right disputes also frequently occur, sunlightproblem in the urban planning and architectural design need to highlight to consider. Combining with the approval of "Standard of Sunlight Assessment Parameters for Building"draft of the relevant provisions, the more attention of sunlight in the analysis modeling, parameter Settings of sunlight, sunlight calculation result and error parsing are discussed.
With the development of domestic housing commercialization and urban land nervous, increasing local housing height, high-rise residential has become the main form of housing, and even in some big cities super-tall residential have emerged, caused by sunlight problem lighting right disputes also frequently occur, sunlightproblem in the urban planning and architectural design need to highlight to consider. Combining with the approval of "Standard of Sunlight Assessment Parameters for Building"draft of the relevant provisions, the more attention of sunlight in the analysis modeling, parameter Settings of sunlight, sunlight calculation result and error parsing are discussed.
2014, 6(3): 112-114.
Abstract:
Nowadays, people are seeking for all ways in the construction of digital city. The development of BIM technology has been bringing new power to digital city. In this paper, the author mainly discussed the attempt to integrate BIM technology into the concept of digital city based on BIM design consultation.
Nowadays, people are seeking for all ways in the construction of digital city. The development of BIM technology has been bringing new power to digital city. In this paper, the author mainly discussed the attempt to integrate BIM technology into the concept of digital city based on BIM design consultation.
2014, 6(3): 115-117.
Abstract:
The paper first summarizes the large scale digital orthophoto map (DOM) production methods, and then analyzes the application of DOM. On this basis, the paper proposed there are mainly three application types of DOM, Which in clude: Providing carrier, providing information, and providing a framework. We hope that the paper can lay the foundation for deeper and more extensive application of DOM
The paper first summarizes the large scale digital orthophoto map (DOM) production methods, and then analyzes the application of DOM. On this basis, the paper proposed there are mainly three application types of DOM, Which in clude: Providing carrier, providing information, and providing a framework. We hope that the paper can lay the foundation for deeper and more extensive application of DOM

















