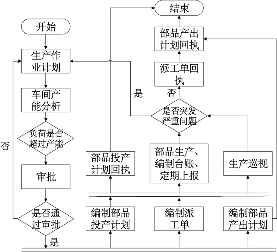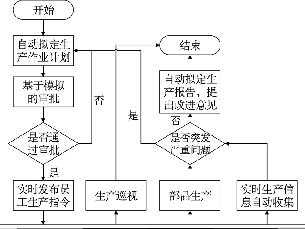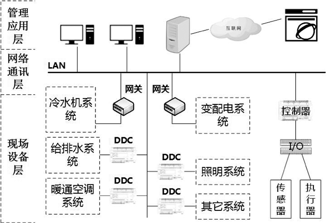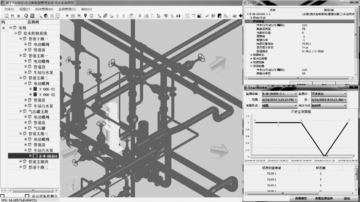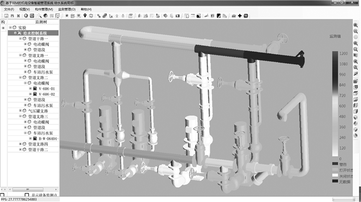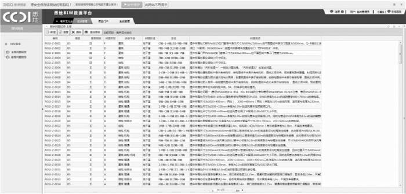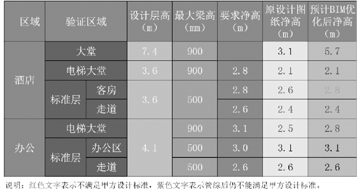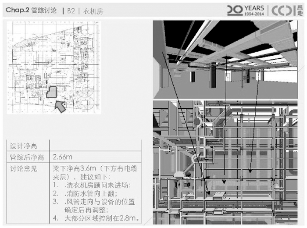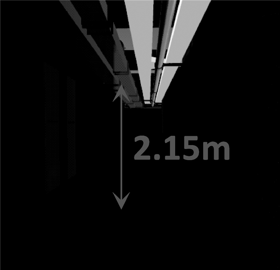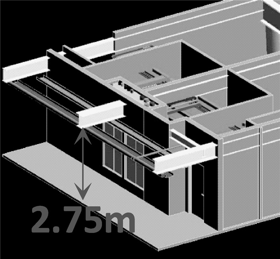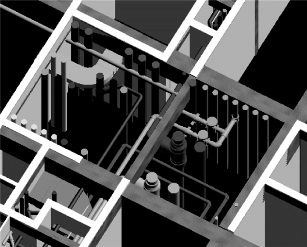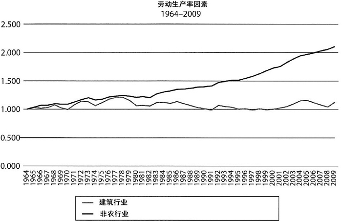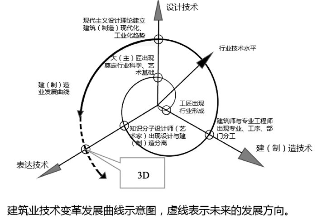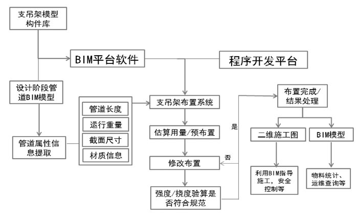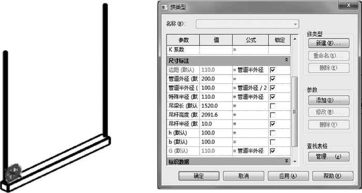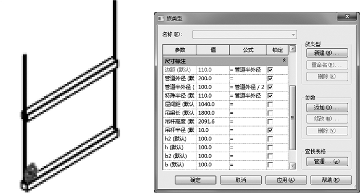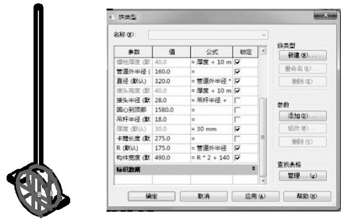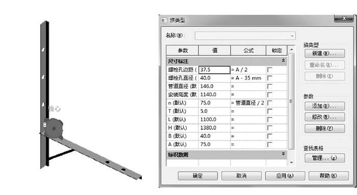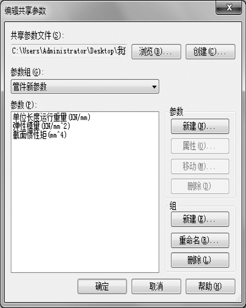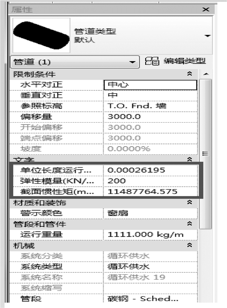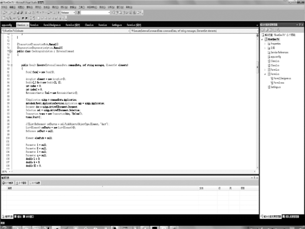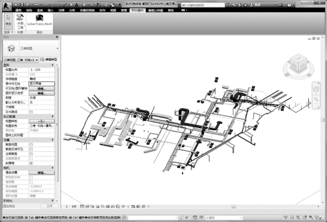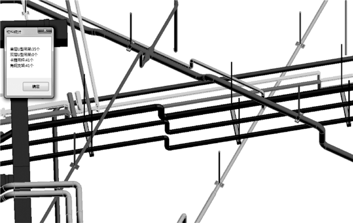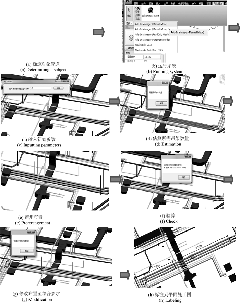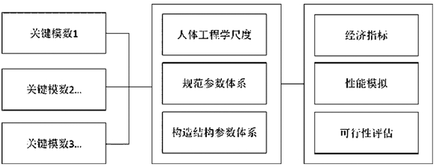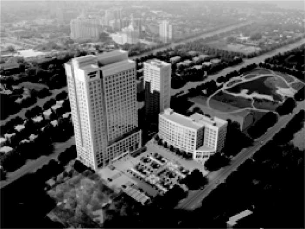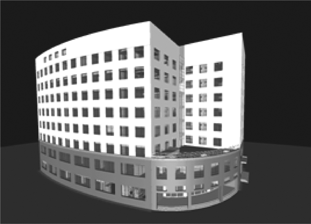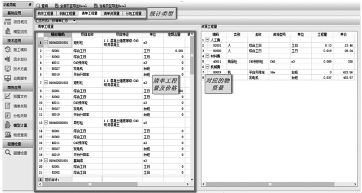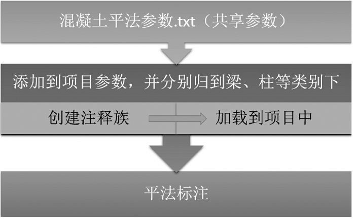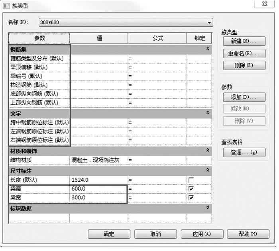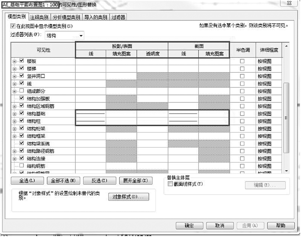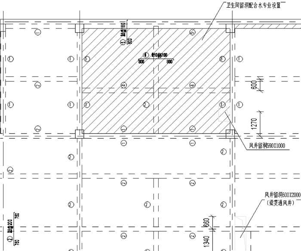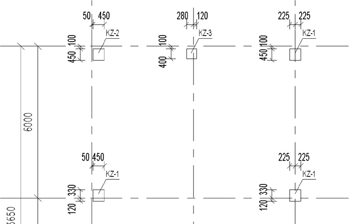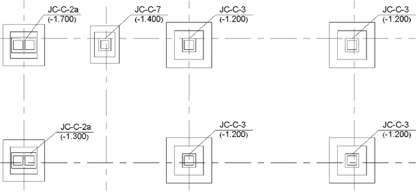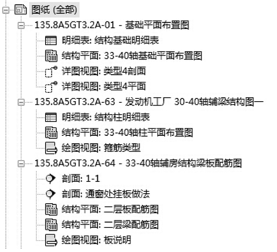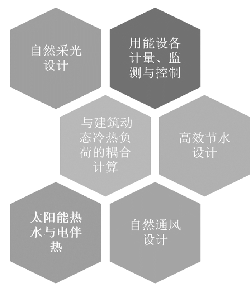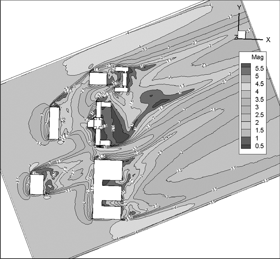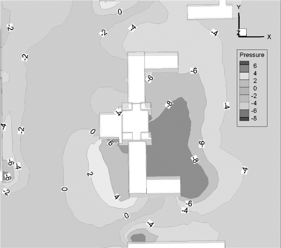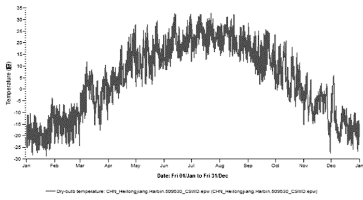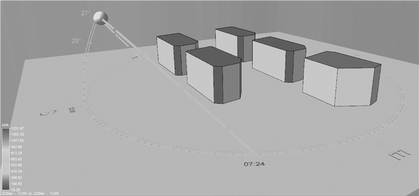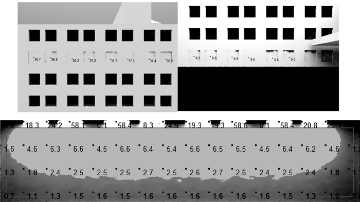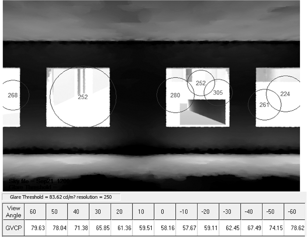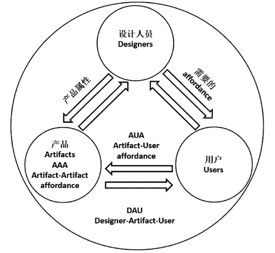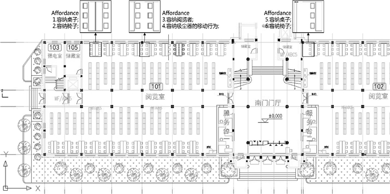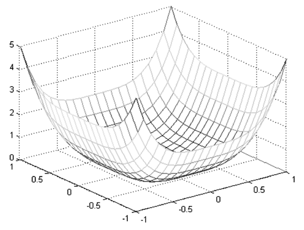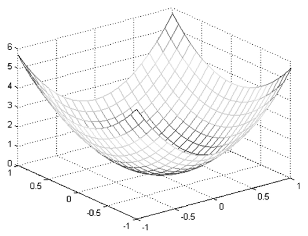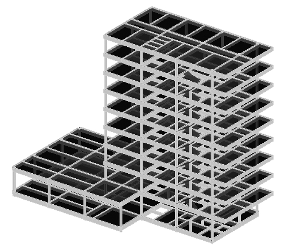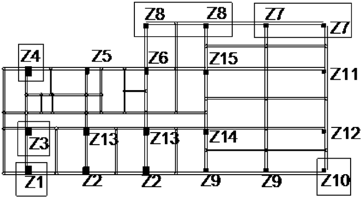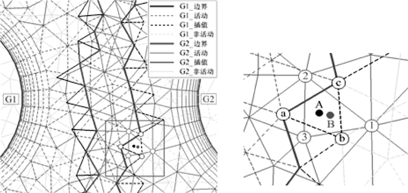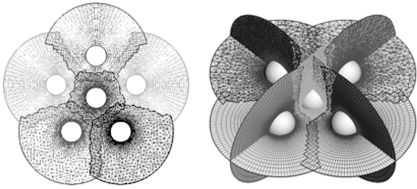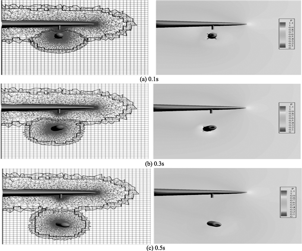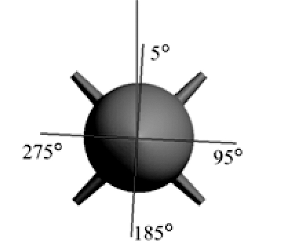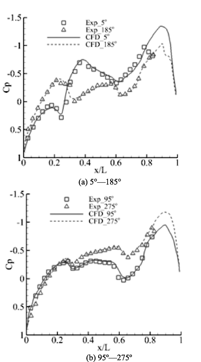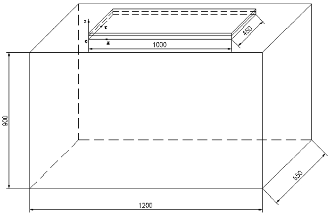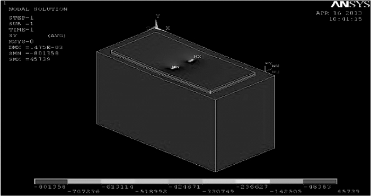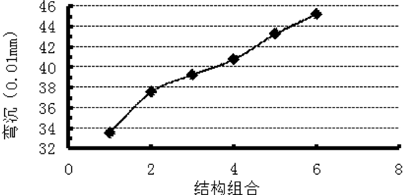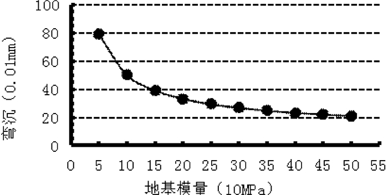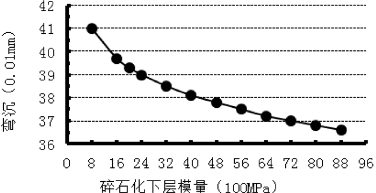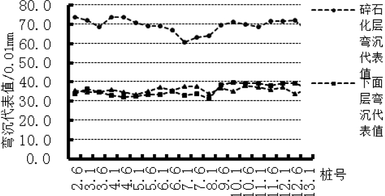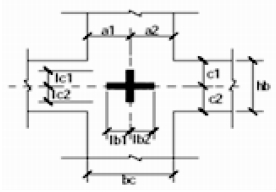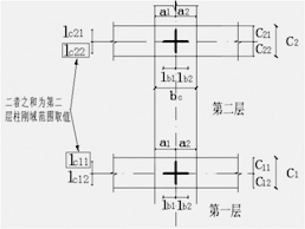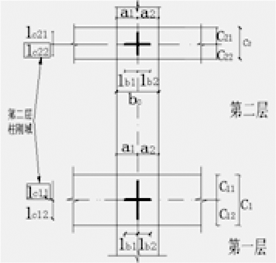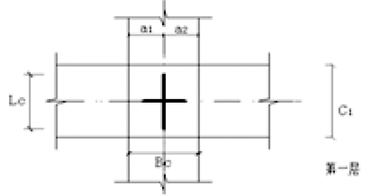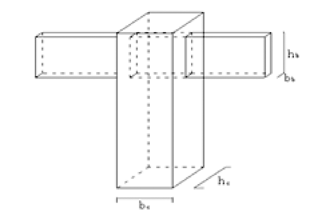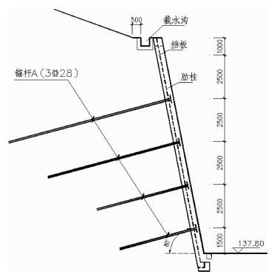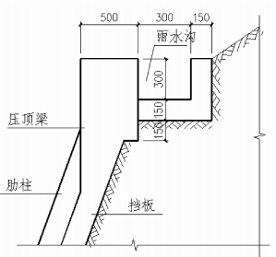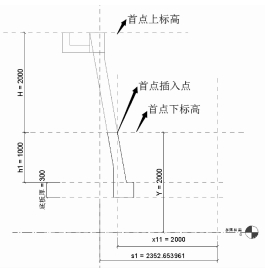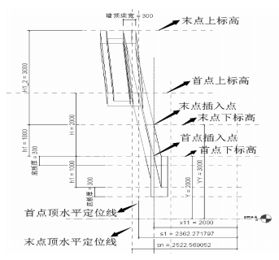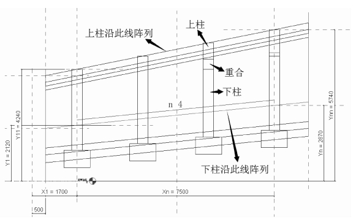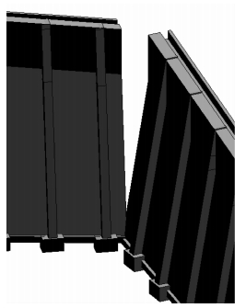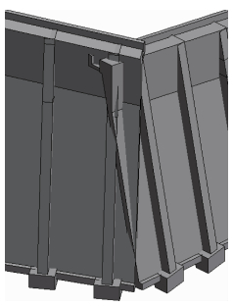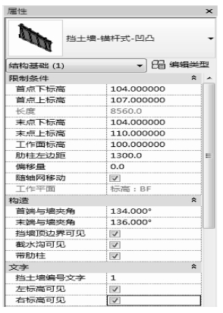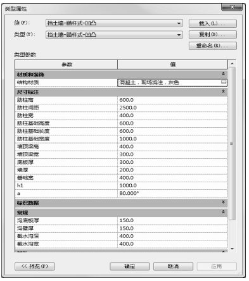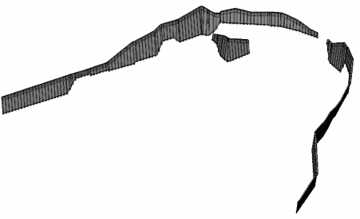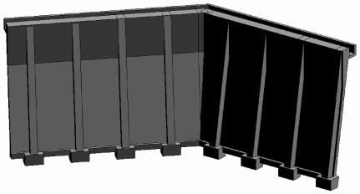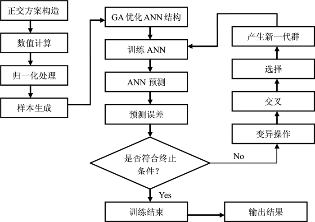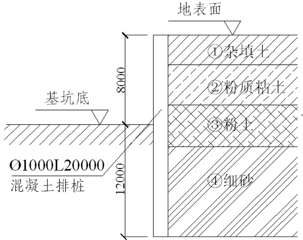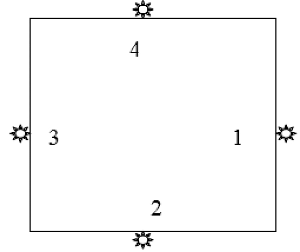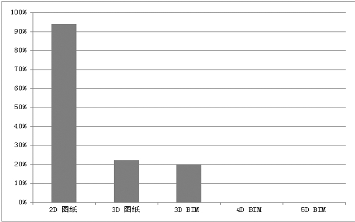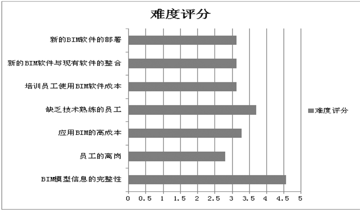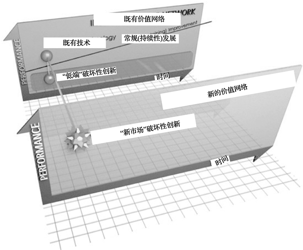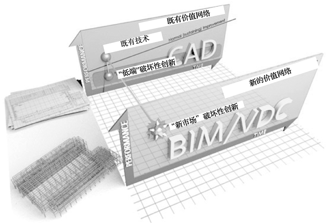Vol. 7, No 1, 2015
Display mode : |
2015, 7(1): 1-7.
Abstract:
This paper analyzes the functional requirements of a BIM based intelligent scheduling and control system for precast production of prefabricated residential buildings. First, the current process of scheduling and control of precast production is analyzed and modeled. Then, based on the problems existing in the current process and the latest technologies such as BIM and multi-agent systems, the process is updated and a new process model is established. Finally, the functional requirements of the system are analyzed based on the new process model. Consequently, 37 functional requirements are obtained and presented, which lays the foundation for further development of the system.
This paper analyzes the functional requirements of a BIM based intelligent scheduling and control system for precast production of prefabricated residential buildings. First, the current process of scheduling and control of precast production is analyzed and modeled. Then, based on the problems existing in the current process and the latest technologies such as BIM and multi-agent systems, the process is updated and a new process model is established. Finally, the functional requirements of the system are analyzed based on the new process model. Consequently, 37 functional requirements are obtained and presented, which lays the foundation for further development of the system.
2015, 7(1): 8-13.
Abstract:
Management of machine, electric and plumbing (MEP) plays an important role during operation and maintenance management of a building. At present, building automation system (BAS) is the primary means of MEP management, but the monitoring information of BAS cannot be effectively shared or used by other systems. Data sharing within building lifecycle can be achieved by adopting building information modeling (BIM) technology while most BIM researches and applications for MEP focus on establishing a product model that contains a wealth of information to improve the management efficiency by information inquiries. Few researches in the integration of BIM and MEP monitoring information are reported. By studying the integrated approach of BIM and MEP monitoring information, an extended model of MEP monitoring information can be established based on BIM. The model can provide data to support the operation and maintenance management of MEP, maximizing the value of MEP monitoring information.
Management of machine, electric and plumbing (MEP) plays an important role during operation and maintenance management of a building. At present, building automation system (BAS) is the primary means of MEP management, but the monitoring information of BAS cannot be effectively shared or used by other systems. Data sharing within building lifecycle can be achieved by adopting building information modeling (BIM) technology while most BIM researches and applications for MEP focus on establishing a product model that contains a wealth of information to improve the management efficiency by information inquiries. Few researches in the integration of BIM and MEP monitoring information are reported. By studying the integrated approach of BIM and MEP monitoring information, an extended model of MEP monitoring information can be established based on BIM. The model can provide data to support the operation and maintenance management of MEP, maximizing the value of MEP monitoring information.
2015, 7(1): 20-24.
Abstract:
Building Information Modeling(BIM)is a kind of model that integrates architectural technology information based on three-dimensional digital technology. Since the BIM technology is widely recognized and deeply applied, it has been intreasingly used in projects. Along with the broader application, the value of BIM to project life cycle has been widely noted by industry. Through case analysis, this paper provides valuable references and enlightenments to the construction process during the application of BIM technology.
Building Information Modeling(BIM)is a kind of model that integrates architectural technology information based on three-dimensional digital technology. Since the BIM technology is widely recognized and deeply applied, it has been intreasingly used in projects. Along with the broader application, the value of BIM to project life cycle has been widely noted by industry. Through case analysis, this paper provides valuable references and enlightenments to the construction process during the application of BIM technology.
2015, 7(1): 25-29.
Abstract:
Based on the current situation of the domestic BIM technology and facility management, the article explores and studies facility management based on BIM model through SWOT analysis. It puts forward proposals for facility management services.
Based on the current situation of the domestic BIM technology and facility management, the article explores and studies facility management based on BIM model through SWOT analysis. It puts forward proposals for facility management services.
2015, 7(1): 30-36.
Abstract:
Based on BIM technology, a design and arrangement system of pipeline hangers is developed in this article. Through secondary development of BIM software Revit, this system can calculate the stresses of hangers and determine the separation distance between hangers. After deciding the type of hangers and location, the system can take hangers from hanger database and show on three dimensional pipeline drawing. Construction engineers are able to operate this procedure directly on the pipeline design drawing. It makes up the gap from the design drawing to installation and provides a preparation for refined installation. In addition, the function of material statistics helps designers decide a better scheme and helps engineers prepare materials.
Based on BIM technology, a design and arrangement system of pipeline hangers is developed in this article. Through secondary development of BIM software Revit, this system can calculate the stresses of hangers and determine the separation distance between hangers. After deciding the type of hangers and location, the system can take hangers from hanger database and show on three dimensional pipeline drawing. Construction engineers are able to operate this procedure directly on the pipeline design drawing. It makes up the gap from the design drawing to installation and provides a preparation for refined installation. In addition, the function of material statistics helps designers decide a better scheme and helps engineers prepare materials.
2015, 7(1): 37-40.
Abstract:
Architectural modularization was widely applied in ancient Chinese architecture. With the development of design methods, new technologies bring more possibilities to traditional modulus method. In this article, the author shows some ideas about how to apply building information model in modulus design.
Architectural modularization was widely applied in ancient Chinese architecture. With the development of design methods, new technologies bring more possibilities to traditional modulus method. In this article, the author shows some ideas about how to apply building information model in modulus design.
2015, 7(1): 41-43.
Abstract:
BIM integrated platform as its core, BIM5D platform integrates multiple professional models such as building, structure and electromechanical; and BIM integrated model as its carrier, it integrates information of the construction process to the same platform including progress, cost, quality, security, process, drawing, material and labor. BIM model is audio-visual and can be calculated and analyzed, which can provide timely and accurate geometry, engineering, resources and planning time for the construction process, and thus it helps managers make effective decisions and management, reduce construction change, shorten project duration, control project costs and improve quality.
BIM integrated platform as its core, BIM5D platform integrates multiple professional models such as building, structure and electromechanical; and BIM integrated model as its carrier, it integrates information of the construction process to the same platform including progress, cost, quality, security, process, drawing, material and labor. BIM model is audio-visual and can be calculated and analyzed, which can provide timely and accurate geometry, engineering, resources and planning time for the construction process, and thus it helps managers make effective decisions and management, reduce construction change, shorten project duration, control project costs and improve quality.
2015, 7(1): 44-48.
Abstract:
In recent years, BIM technology has become more practical and specific and obtained increasing recognition from owners and the construction industry. However, due to different expression methods of domestic and foreign construction drawings, BIM drawing production becomes a problem for the further development of BIM. This article shows that the inner relation between BIM models, annotation and symbols, and reinforcement information is built up through data sharing, which realizes the mutual associations between models and annotations. Through view templates and project templates, structure construction drawing flat method is finally displayed in Revit project, which solves the problem of structure drawing production in3D design. Compared to traditional CAD, the expression method in Revit drawing can avoid mistakes and improve quality.
In recent years, BIM technology has become more practical and specific and obtained increasing recognition from owners and the construction industry. However, due to different expression methods of domestic and foreign construction drawings, BIM drawing production becomes a problem for the further development of BIM. This article shows that the inner relation between BIM models, annotation and symbols, and reinforcement information is built up through data sharing, which realizes the mutual associations between models and annotations. Through view templates and project templates, structure construction drawing flat method is finally displayed in Revit project, which solves the problem of structure drawing production in3D design. Compared to traditional CAD, the expression method in Revit drawing can avoid mistakes and improve quality.
2015, 7(1): 49-52.
Abstract:
This article introduces characteristics and development of BIM system and cloud computing and demonstrates some views about the application mode of the BIM system in the cloud computing background. The features of the cloud computing can meet the requirements of the development of the BIM system, and the BIM ware (the BIM software system) based on cloud computing technology will better integrate data and functions. The new computation mode and the BIM system will benefit the users and the whole CAD market and meet the low carbon trend.
This article introduces characteristics and development of BIM system and cloud computing and demonstrates some views about the application mode of the BIM system in the cloud computing background. The features of the cloud computing can meet the requirements of the development of the BIM system, and the BIM ware (the BIM software system) based on cloud computing technology will better integrate data and functions. The new computation mode and the BIM system will benefit the users and the whole CAD market and meet the low carbon trend.
2015, 7(1): 53-59.
Abstract:
Green building development has stepped into the "deep green" phase, which means that the so-called green building of new building materials and new technologies can neither meet the requirements of the market nor be in line with the national policies. More importantly, although the effectiveness of green building is usually considered at the operation phase, the design phase has always been the most crucial phase for the building to start with a good green foundation. The first key step for a green building is to work out good green building strategy in design and to use suitable building technologies. The article analyzes the important role of digital simulation technology in fine design. With its high reliability, low cost, short project life circle and flexibility, digital simulation technology has become a reliable tool for working out green building planning and predict the future results of all kinds of green technologies.
Green building development has stepped into the "deep green" phase, which means that the so-called green building of new building materials and new technologies can neither meet the requirements of the market nor be in line with the national policies. More importantly, although the effectiveness of green building is usually considered at the operation phase, the design phase has always been the most crucial phase for the building to start with a good green foundation. The first key step for a green building is to work out good green building strategy in design and to use suitable building technologies. The article analyzes the important role of digital simulation technology in fine design. With its high reliability, low cost, short project life circle and flexibility, digital simulation technology has become a reliable tool for working out green building planning and predict the future results of all kinds of green technologies.
2015, 7(1): 60-64.
Abstract:
In architectural design, designers often need to consider a variety of factors in the full life cycle. As these factors are usually hidden in the final results of the detailed design (architectural design drawings, etc.), it brings greater difficulties for the reuse of the architectural design knowledge. This paper presents a new concept "Affordance" based on the design methodology to solve the problem in modeling and application of the tacit design knowledge in architectural design. Firstly, this paper will explore the concept "Affordance"which is mainly used in the conceptual design at present and aplly to the detailed design stage of architectural design. Secondly, the information model based on Form-Behavior-Affordance (FBA) is built so that designers can model the whole hidden factors in the final results of the full life cycle. Thirdly, the Genetic-Programming technology is used to model the architectural knowledge. At last, a case of expanding a school building is used to present the feasibility of the method proposed in this article.
In architectural design, designers often need to consider a variety of factors in the full life cycle. As these factors are usually hidden in the final results of the detailed design (architectural design drawings, etc.), it brings greater difficulties for the reuse of the architectural design knowledge. This paper presents a new concept "Affordance" based on the design methodology to solve the problem in modeling and application of the tacit design knowledge in architectural design. Firstly, this paper will explore the concept "Affordance"which is mainly used in the conceptual design at present and aplly to the detailed design stage of architectural design. Secondly, the information model based on Form-Behavior-Affordance (FBA) is built so that designers can model the whole hidden factors in the final results of the full life cycle. Thirdly, the Genetic-Programming technology is used to model the architectural knowledge. At last, a case of expanding a school building is used to present the feasibility of the method proposed in this article.
2015, 7(1): 65-68, 84.
Abstract:
Implementation of respond surface method in structural design is depicted in this article, including data experiment, data fitting and mathematical programming. Difficulties encountered are discussed as well, and solutions for problems caused by thin restricted barrier, multi-peak values and iteration in infeasible space are introduced. Details of the implementation are described with programming techniques. Feasibility is tested by a frame structure to verify that respond surface method is adapted to structural optimization design.
Implementation of respond surface method in structural design is depicted in this article, including data experiment, data fitting and mathematical programming. Difficulties encountered are discussed as well, and solutions for problems caused by thin restricted barrier, multi-peak values and iteration in infeasible space are introduced. Details of the implementation are described with programming techniques. Feasibility is tested by a frame structure to verify that respond surface method is adapted to structural optimization design.
2015, 7(1): 69-74.
Abstract:
A dynamic overset mixed grids algorithm is proposed. An interpolation method based on the linear reconstruction is developed for the overset mixedgrids approach. The optimized intergrid-boundary definition method is shown to be excellent and reliable. The intergrid boundaries are very smooth and have similar cell sizes.The flows around multiple bodies in relative motion can be simulated by solving the unsteady Navier-Stokes equations and the 6DOF equations. The numerical results of store separation prove that the present dynamic overset grids method is fast, accurate and reliable.
A dynamic overset mixed grids algorithm is proposed. An interpolation method based on the linear reconstruction is developed for the overset mixedgrids approach. The optimized intergrid-boundary definition method is shown to be excellent and reliable. The intergrid boundaries are very smooth and have similar cell sizes.The flows around multiple bodies in relative motion can be simulated by solving the unsteady Navier-Stokes equations and the 6DOF equations. The numerical results of store separation prove that the present dynamic overset grids method is fast, accurate and reliable.
2015, 7(1): 75-79.
Abstract:
The goal of this article is to better direct the design and construction production for Resonant Pavement Breaker(RPB) cement concrete. The analysis is supported by Chongshuang old pavement renewal project in Chongzhou of Chengdu in Sichuan province. Building and calculating ANSYS module, it analyzes asphalt overlay bottom layer deflection influencing factors and obtains asphalt overlay recommend thickness. The research findings will provide reference for design and construction of rubbled slab in the future.
The goal of this article is to better direct the design and construction production for Resonant Pavement Breaker(RPB) cement concrete. The analysis is supported by Chongshuang old pavement renewal project in Chongzhou of Chengdu in Sichuan province. Building and calculating ANSYS module, it analyzes asphalt overlay bottom layer deflection influencing factors and obtains asphalt overlay recommend thickness. The research findings will provide reference for design and construction of rubbled slab in the future.
2015, 7(1): 80-84.
Abstract:
Based on its writer's design and engineering experiences, this article explores the natures of displacement ratio and period ratio and introduces relevant codes and regulations. It emphasizes the importance of torsional deformation control and introduces some basic concepts, theories, operation procedures of displacement ratio and period ratio as well as some common methods for controlling displacement ratio and period ratio in design. In the end, the article puts forward some issues that should be paid attention to concerning displacement ratio and period ratio.
Based on its writer's design and engineering experiences, this article explores the natures of displacement ratio and period ratio and introduces relevant codes and regulations. It emphasizes the importance of torsional deformation control and introduces some basic concepts, theories, operation procedures of displacement ratio and period ratio as well as some common methods for controlling displacement ratio and period ratio in design. In the end, the article puts forward some issues that should be paid attention to concerning displacement ratio and period ratio.
2015, 7(1): 85-88.
Abstract:
The overlap parts of beam-column in frame structures and other types of structures form beam-column rigid joint panels, if the overlap parts are large enough. The dimensions of rigid panel zone can influence the effects of integral structure analysis. It would lead to different results in structural analysis and design, especially in frame structures and partial frame-supported shear wall structures by using different methods to determine column rigid zones. Based on current structure design codes, this article illustrates the method that is used by SATWE to determine rigid panel zones and the effect on the stiffness of structures by beam-column rigid joint panels.
The overlap parts of beam-column in frame structures and other types of structures form beam-column rigid joint panels, if the overlap parts are large enough. The dimensions of rigid panel zone can influence the effects of integral structure analysis. It would lead to different results in structural analysis and design, especially in frame structures and partial frame-supported shear wall structures by using different methods to determine column rigid zones. Based on current structure design codes, this article illustrates the method that is used by SATWE to determine rigid panel zones and the effect on the stiffness of structures by beam-column rigid joint panels.
2015, 7(1): 90-94.
Abstract:
3D BIM technology has developed rapidly, and it has been more and more applied to the engineering practice, especially in some projects with complex terrain construction or structure form, and three-dimensional model can better reflect its advantage.In this article, a project of complex terrain is studied, which uses Revit software to realize the anchored retaining wall production and engineering application.
3D BIM technology has developed rapidly, and it has been more and more applied to the engineering practice, especially in some projects with complex terrain construction or structure form, and three-dimensional model can better reflect its advantage.In this article, a project of complex terrain is studied, which uses Revit software to realize the anchored retaining wall production and engineering application.
2015, 7(1): 95-98.
Abstract:
Due to the complexity of geotechnical parameters of the underground works, it is difficult to obtain accurate geotechnical parameters in actual design and construction, which is important to the success of design and construction of underground works. In this article, it achieves good results using Artificial Neural Network with Genetic Algorithm (GA-ANN) to optimize and feedback-analyze mechanical parameters of the underground works.
Due to the complexity of geotechnical parameters of the underground works, it is difficult to obtain accurate geotechnical parameters in actual design and construction, which is important to the success of design and construction of underground works. In this article, it achieves good results using Artificial Neural Network with Genetic Algorithm (GA-ANN) to optimize and feedback-analyze mechanical parameters of the underground works.
2015, 7(1): 99-102.
Abstract:
Calculation of the biaxial eccentric compression member capacity is a complication in reinforced concrete structures design. This kind of calculation is usually performed by structural analysis and design software. This article presents a detailed description about the calculation analysis and the reinforcement design of reinforced concrete columns under biaxially eccentric loads in the PKPM software, which can be used as a reference for structure design when using the PKPM software.
Calculation of the biaxial eccentric compression member capacity is a complication in reinforced concrete structures design. This kind of calculation is usually performed by structural analysis and design software. This article presents a detailed description about the calculation analysis and the reinforcement design of reinforced concrete columns under biaxially eccentric loads in the PKPM software, which can be used as a reference for structure design when using the PKPM software.
2015, 7(1): 103-110.
Abstract:
There is anecdotal evidence that the adoption of building information modeling (BIM) is on the increase. However, the extent to which quantity surveyors (QS) (also referred to as cost consultants or cost engineers) are now using BIM features is not clear. The research reported in this paper was aimed at understanding the BIM experience of QS firms and cost consultants in Australia as well as to understand the progress they have made towards the use of BIM features. Data collection was a web-based survey of 180 QS firms with 40 responses and two in-depth interviews. Findings from the study show that BIM features are not readily used by QS firms owing to uncertainties concerning the integrity of three-dimensional (3D) models issued by designers, incomplete information in models, lack of knowledge concerning new business processes to drive the use of BIM use, lack of demand by clients, cost of implementing BIM features within the existing practice and learning time required to adopt BIM features. It appears that most of the firms have experience in computer aided take-off with twodimensional (2D) drawing in the project's front end tasks such as cost planning and bill of quantities. Most of them have little experience with automated extraction of quantities using 3D models. Only one experience the use of BIM features in contract administration duties. 3D computer-aided drawing (CAD) drawings are used only for visualization. In many BIM-based projects reported, cost consultants were not issued the 3D BIM developed by designers; instead, 2D drawings were issued to the QS for quantity take-off and cost estimation. In cases where automatic quantity extraction was performed using 3D models, there seems to be lack of clarity concerning the time savings achieved because the QS spent more time checking the accuracy of the 3D model prior to quantity extraction as well as sorting, and splitting take-off items. In the absence of trust in the integrity of 3D models, QS would prefer to use the manual on screen take-off using 2D drawings and 3D for visualization. Also, in the absence of industry-wide standard for classifying, and coding construction works, QS would have no incentive to switch to five-dimensional (5D) BIM estimating. Ways of increasing the use of BIM features by QS are highlighted.
There is anecdotal evidence that the adoption of building information modeling (BIM) is on the increase. However, the extent to which quantity surveyors (QS) (also referred to as cost consultants or cost engineers) are now using BIM features is not clear. The research reported in this paper was aimed at understanding the BIM experience of QS firms and cost consultants in Australia as well as to understand the progress they have made towards the use of BIM features. Data collection was a web-based survey of 180 QS firms with 40 responses and two in-depth interviews. Findings from the study show that BIM features are not readily used by QS firms owing to uncertainties concerning the integrity of three-dimensional (3D) models issued by designers, incomplete information in models, lack of knowledge concerning new business processes to drive the use of BIM use, lack of demand by clients, cost of implementing BIM features within the existing practice and learning time required to adopt BIM features. It appears that most of the firms have experience in computer aided take-off with twodimensional (2D) drawing in the project's front end tasks such as cost planning and bill of quantities. Most of them have little experience with automated extraction of quantities using 3D models. Only one experience the use of BIM features in contract administration duties. 3D computer-aided drawing (CAD) drawings are used only for visualization. In many BIM-based projects reported, cost consultants were not issued the 3D BIM developed by designers; instead, 2D drawings were issued to the QS for quantity take-off and cost estimation. In cases where automatic quantity extraction was performed using 3D models, there seems to be lack of clarity concerning the time savings achieved because the QS spent more time checking the accuracy of the 3D model prior to quantity extraction as well as sorting, and splitting take-off items. In the absence of trust in the integrity of 3D models, QS would prefer to use the manual on screen take-off using 2D drawings and 3D for visualization. Also, in the absence of industry-wide standard for classifying, and coding construction works, QS would have no incentive to switch to five-dimensional (5D) BIM estimating. Ways of increasing the use of BIM features by QS are highlighted.
2015, 7(1): 111-115.
Abstract:
This article helps us to fully understand the value network of BIM/VDC through measuring BIM's disruption. First of all, the author makes a comparison between two kinds of innovation with Clayton Christensen's ideas of "sustaining innovation" and "disruptive innovation." Secondly, he points out that disruptive innovations occur in two ways: "low-end' disruption and "new-market" disruption. And then, the value network theory explains why the author regards BIM as a disruptive innovation: BIM has introduced new capabilities, spawned new markets, attracted new customers, and will finally establish its new value network. In the end, the author points out that to successfully navigate BIM/VDC's future value network for the AEC industry, we should be open-minded, embrace the strange and ready to explore the opportunity for disruptive innovations.
This article helps us to fully understand the value network of BIM/VDC through measuring BIM's disruption. First of all, the author makes a comparison between two kinds of innovation with Clayton Christensen's ideas of "sustaining innovation" and "disruptive innovation." Secondly, he points out that disruptive innovations occur in two ways: "low-end' disruption and "new-market" disruption. And then, the value network theory explains why the author regards BIM as a disruptive innovation: BIM has introduced new capabilities, spawned new markets, attracted new customers, and will finally establish its new value network. In the end, the author points out that to successfully navigate BIM/VDC's future value network for the AEC industry, we should be open-minded, embrace the strange and ready to explore the opportunity for disruptive innovations.
2015, 7(1): 116-118.
Abstract:
This article reviews the British government's BIM strategy since 1970s, namely construction operations building information exchange (COBie). Although the British government did not directly use this generic term BIM, the BIM technology is more and more widely used, such as London Heathrow's fifth terminal project. The British Government has taken a series of initiatives to promote BIM technology in the UK construction industry, such as the central government (Whitehall) pointed out the importance of BIM applications in government procurement, and all of the buildings and infrastructure, regardless of new or refurbished, should take advantage of BIM technology in the management; the National Institute of Building Sciences has also developed a BIM national libraries; a series of BIM-related education and training activities have been carried out. Therefore, the author concluded that the whole life cycle of BIM application will sooner or later be adopted by building owners, this should be no doubt.
This article reviews the British government's BIM strategy since 1970s, namely construction operations building information exchange (COBie). Although the British government did not directly use this generic term BIM, the BIM technology is more and more widely used, such as London Heathrow's fifth terminal project. The British Government has taken a series of initiatives to promote BIM technology in the UK construction industry, such as the central government (Whitehall) pointed out the importance of BIM applications in government procurement, and all of the buildings and infrastructure, regardless of new or refurbished, should take advantage of BIM technology in the management; the National Institute of Building Sciences has also developed a BIM national libraries; a series of BIM-related education and training activities have been carried out. Therefore, the author concluded that the whole life cycle of BIM application will sooner or later be adopted by building owners, this should be no doubt.















