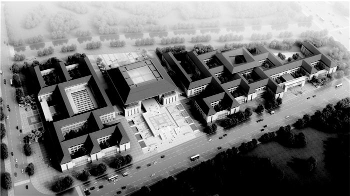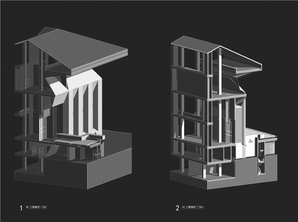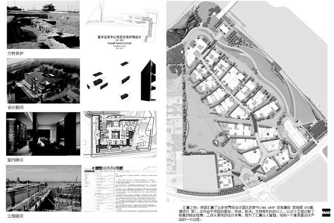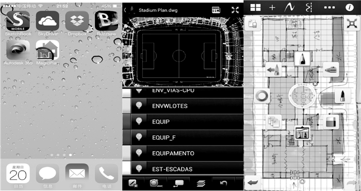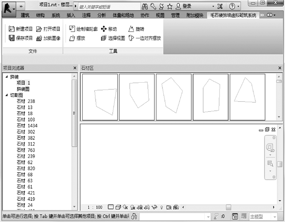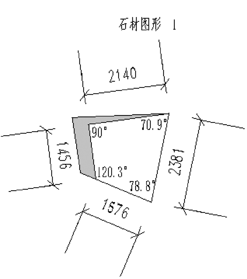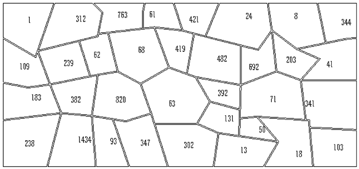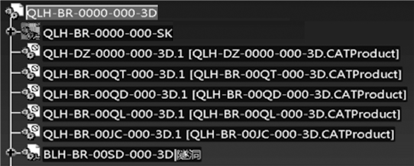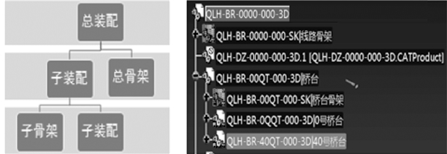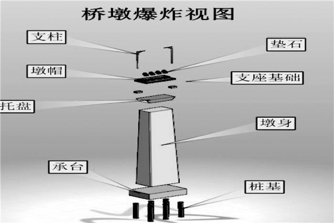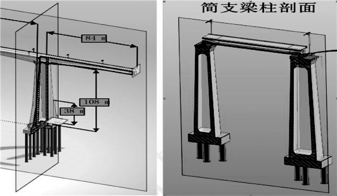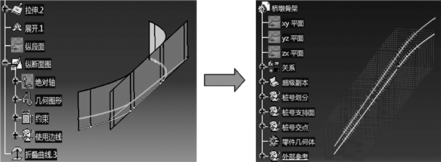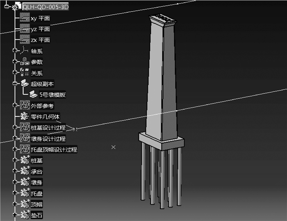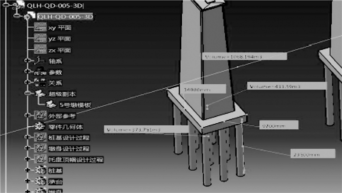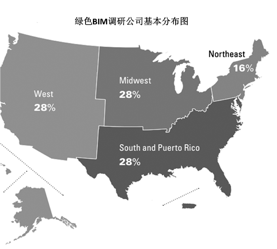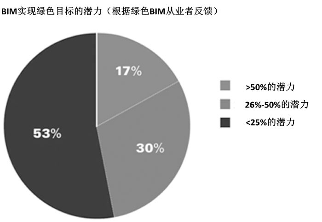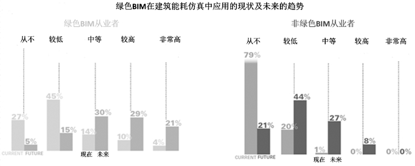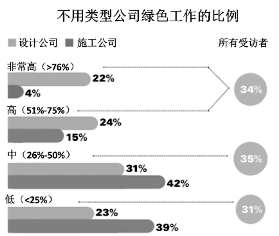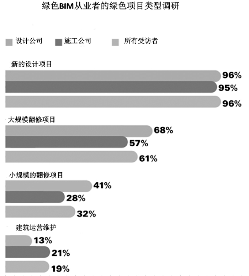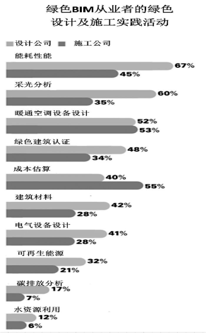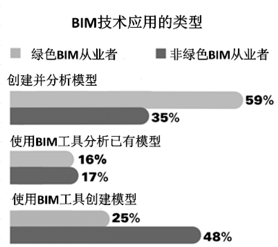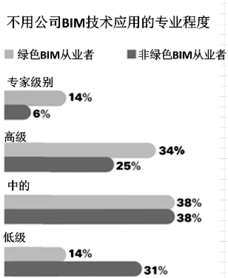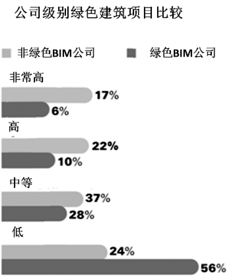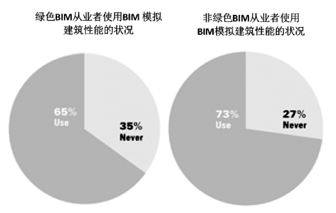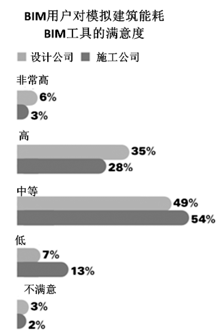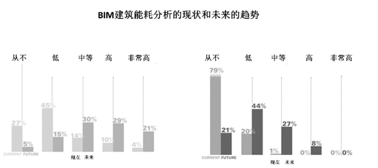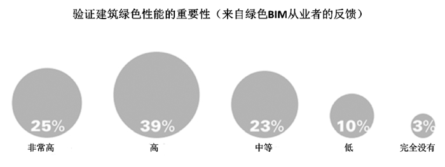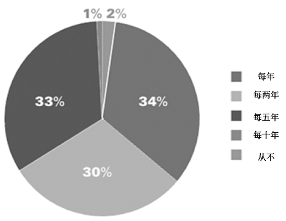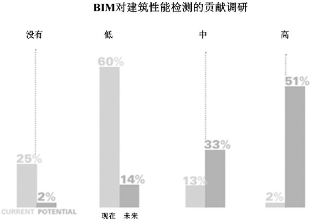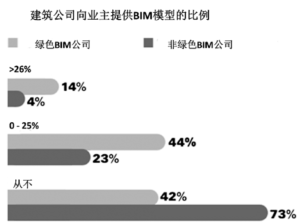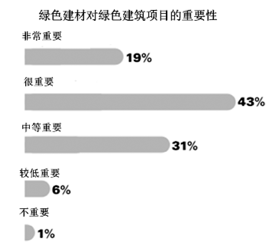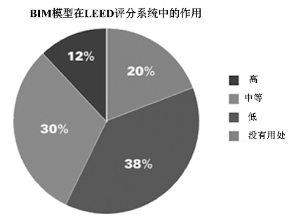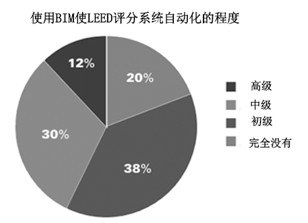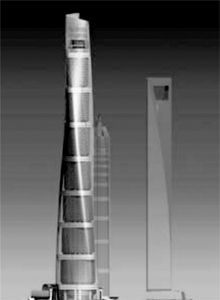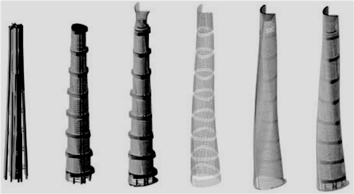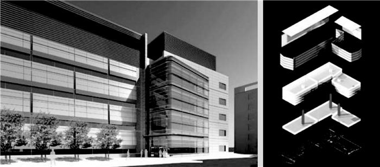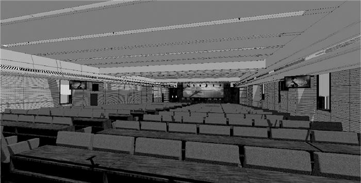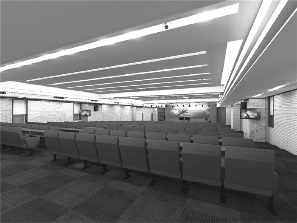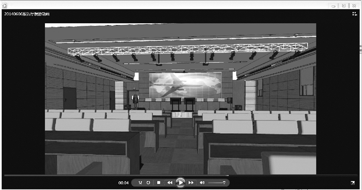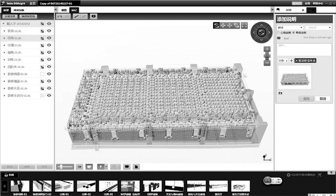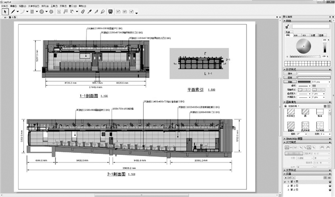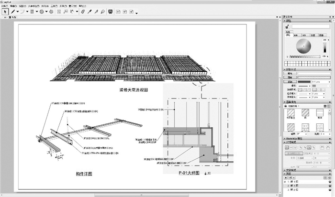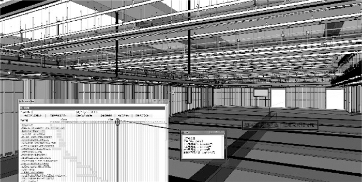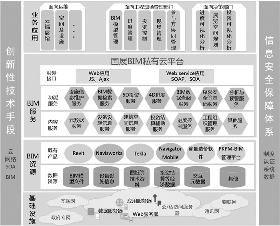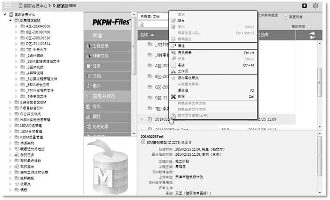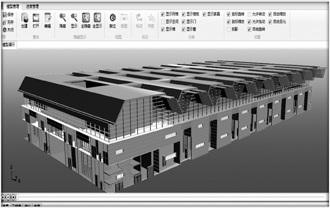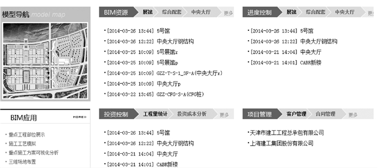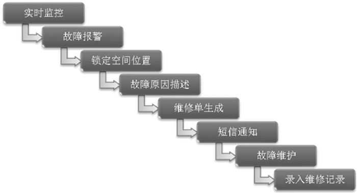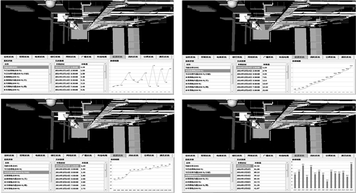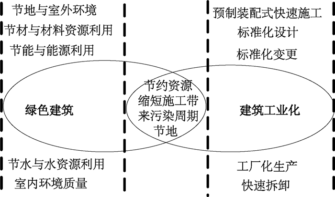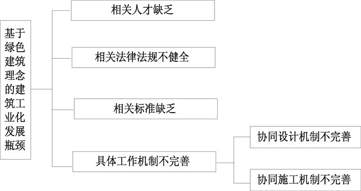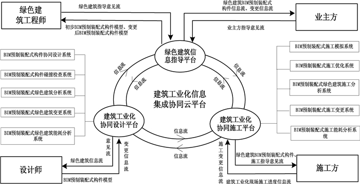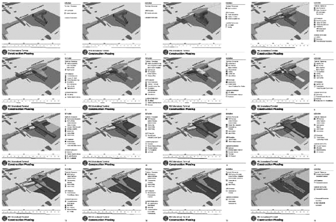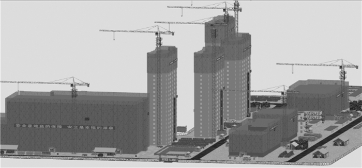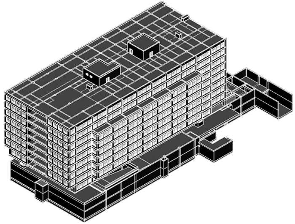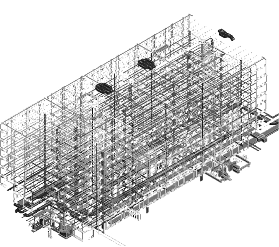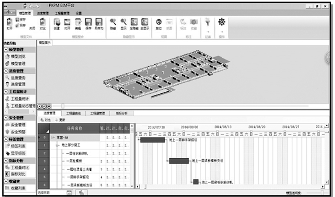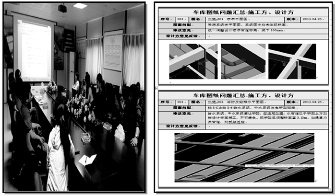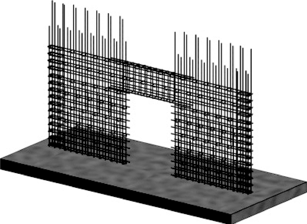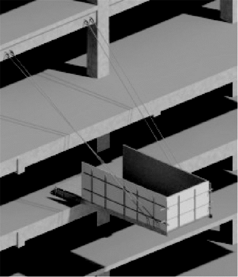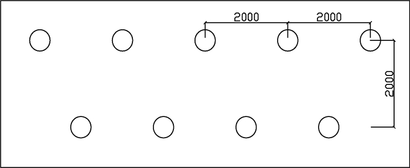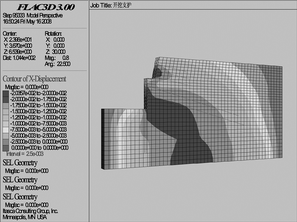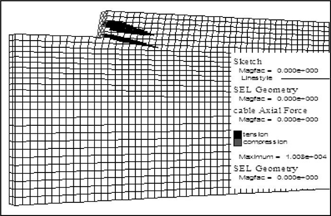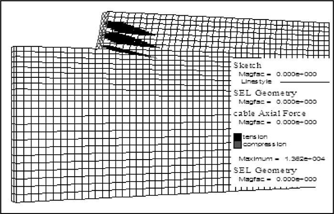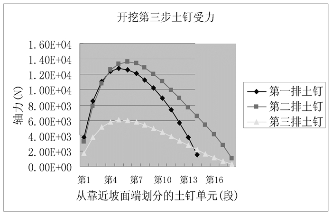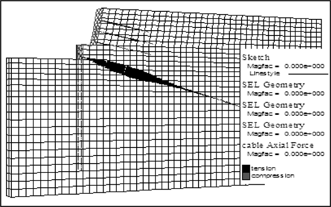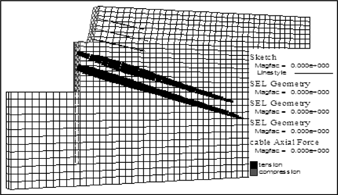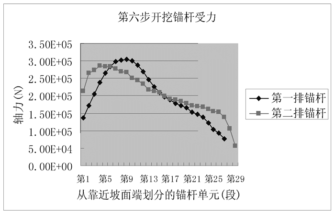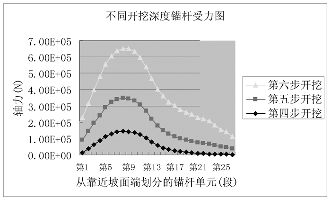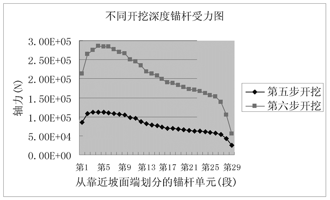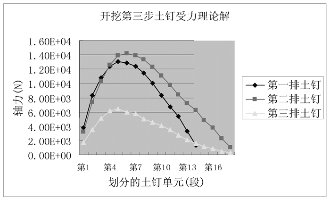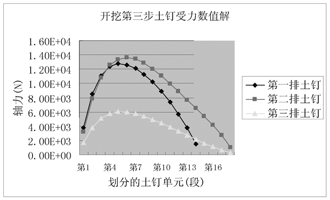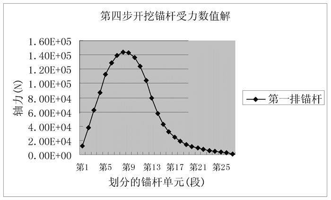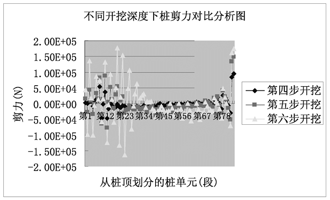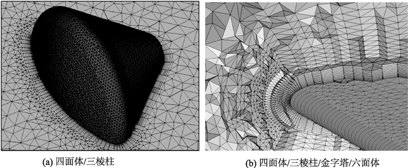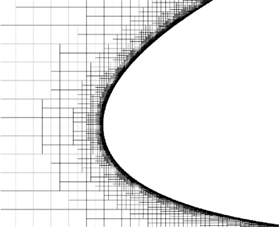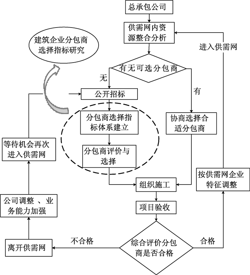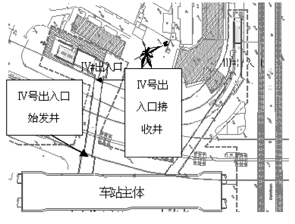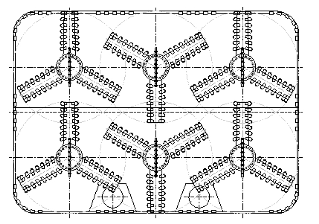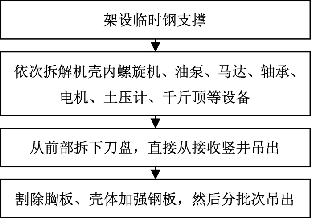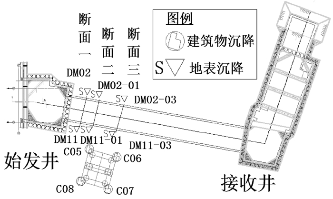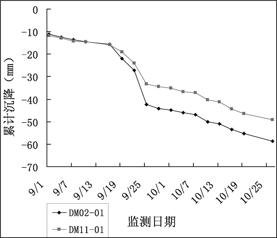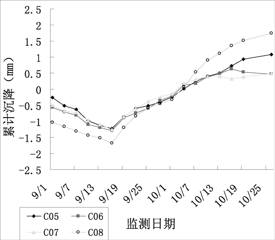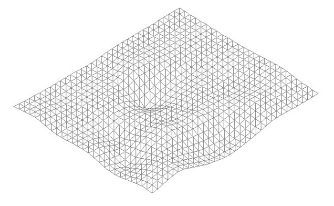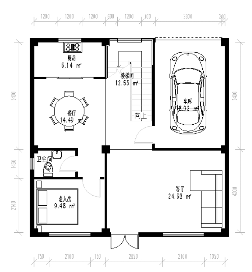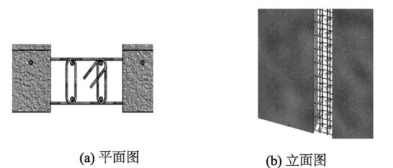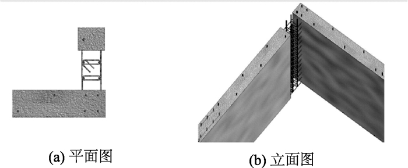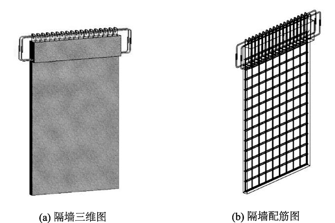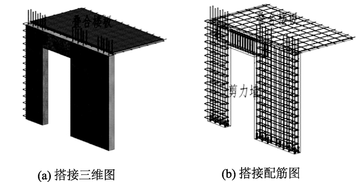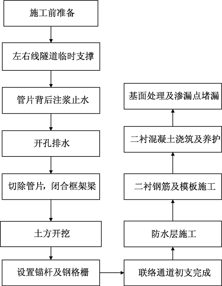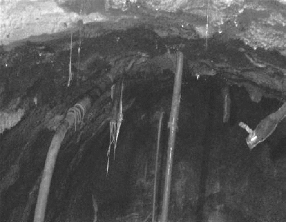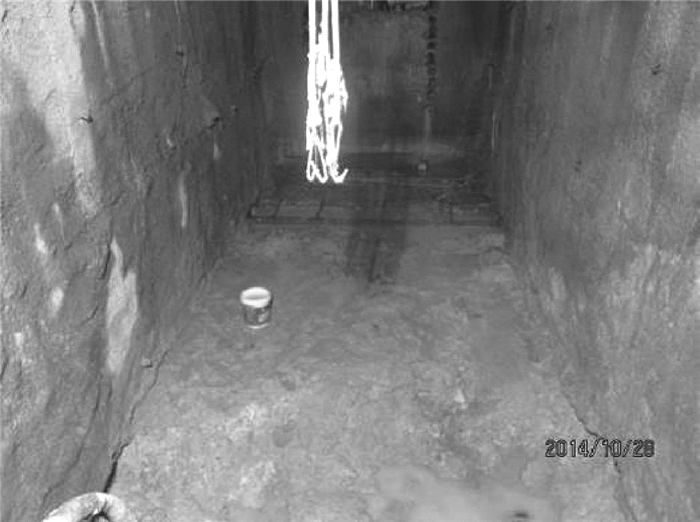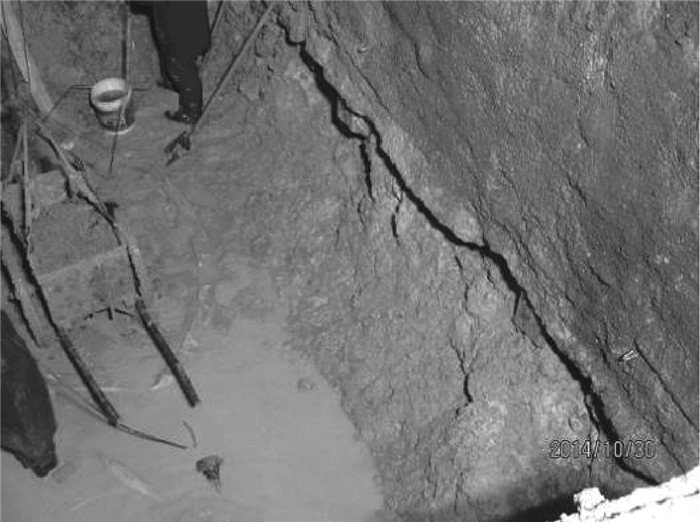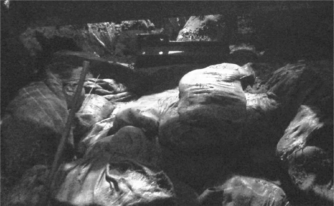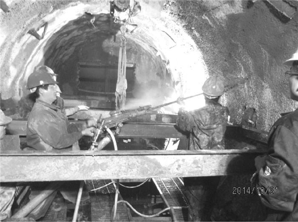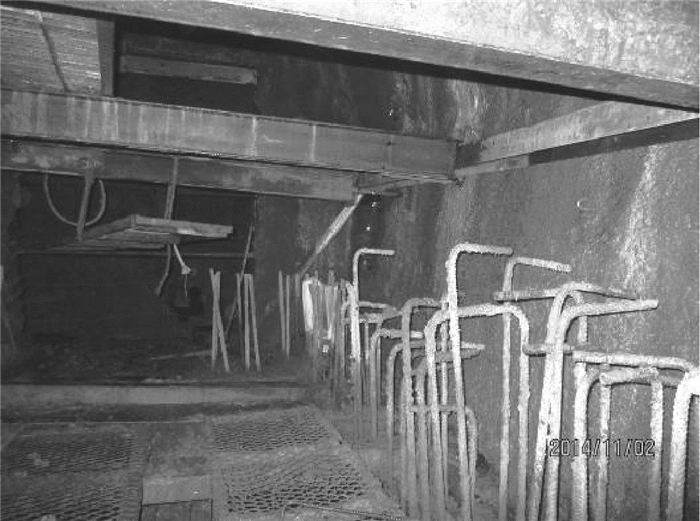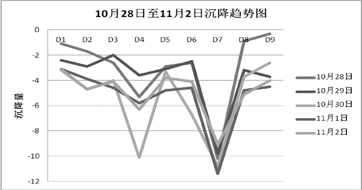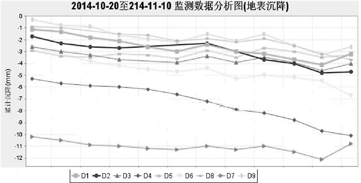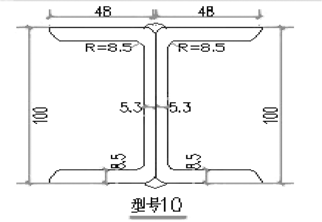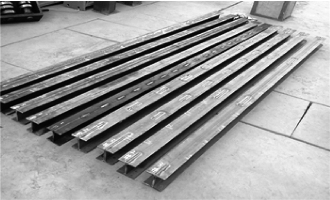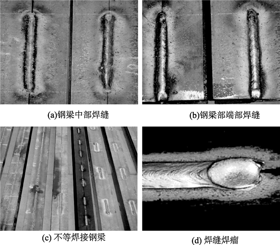Vol. 7, No 2, 2015
Column
Display mode : |
2015, 7(2): 1-8.
Abstract:
With the technology developing fast, more and more designers begin to concentrate on the digital ways of controlling the shape of architecture. While in the process of practice, designers always find that real situation and the original assumption are out of sync when using digital ways. It's easy to get stuck in specific things and lose sight of the overall aim. In order to solve this problem, we have worked out the integrity of digital construction method with logic optimization model based on designers'thinking.
With the technology developing fast, more and more designers begin to concentrate on the digital ways of controlling the shape of architecture. While in the process of practice, designers always find that real situation and the original assumption are out of sync when using digital ways. It's easy to get stuck in specific things and lose sight of the overall aim. In order to solve this problem, we have worked out the integrity of digital construction method with logic optimization model based on designers'thinking.
2015, 7(2): 9-13.
Abstract:
A BIM-based virtual building system is developed by customizing Autodesk Revit to increase the efficiency of building rubble walls which is of high demand. The system consists of four modules for importing walls, processing and displaying stone images, virtual construction, and generating cutting diagrams and assembly diagrams respectively. In practical use, firstly, users should label numbers on stones, take photos of them and then import the photos into the system, and the system will generate the vector diagrams of each stone automatically. Secondly, based on the information of walls imported from BIM model and the vector diagrams, users construct walls virtually by means of interactive operations, such as movement, rotation and cutting, and the system will generate cutting diagrams of stones and assembly diagrams of walls at the same time which can be used to guide the construction. It is verified that the system could improve the efficiency of constructing rubble walls of high demand.
A BIM-based virtual building system is developed by customizing Autodesk Revit to increase the efficiency of building rubble walls which is of high demand. The system consists of four modules for importing walls, processing and displaying stone images, virtual construction, and generating cutting diagrams and assembly diagrams respectively. In practical use, firstly, users should label numbers on stones, take photos of them and then import the photos into the system, and the system will generate the vector diagrams of each stone automatically. Secondly, based on the information of walls imported from BIM model and the vector diagrams, users construct walls virtually by means of interactive operations, such as movement, rotation and cutting, and the system will generate cutting diagrams of stones and assembly diagrams of walls at the same time which can be used to guide the construction. It is verified that the system could improve the efficiency of constructing rubble walls of high demand.
2015, 7(2): 14-19.
Abstract:
In this paper, we put forward application solutions using CATIA-based BIM in the simply supported bridge by discussing the methods and results of CATIA applied in the simply-supported T-type bridge. With the combination of practical engineering and CATIA, we put forward a basic process-"data naming rule definition—> data structure division—> skeleton structures—> parameter, function, modular design—> quantity statistics—> engineering drawing"-of establishing a model which improves the design efficiency greatly and provides convenience for query and management of model data in the later stage.
In this paper, we put forward application solutions using CATIA-based BIM in the simply supported bridge by discussing the methods and results of CATIA applied in the simply-supported T-type bridge. With the combination of practical engineering and CATIA, we put forward a basic process-"data naming rule definition—> data structure division—> skeleton structures—> parameter, function, modular design—> quantity statistics—> engineering drawing"-of establishing a model which improves the design efficiency greatly and provides convenience for query and management of model data in the later stage.
2015, 7(2): 20-36.
Abstract:
Recently, green buildings and green BIM have become the new focus in the Architecture, Engineering and Construction (AEC) industry. All of BIM users are expecting to implement BIM tools at the higher level to meet the sustainability goal of green buildings. In this regard, McGraw-Hill Construction conducted the 2010 Green BIM study for 494 AEC companies around the United States. This report explores how firms that use BIM on green projects and have found that it has improved project outcomes. It examines what drives them to practice Green BIM and how many of them are employing specific tools, and measures their satisfaction with those tools. It also compares those Green BIM firms to BIM users not currently using BIM for green projects, and examines how many of these non-Green BIM companies expect to employ Green BIM in the future and which tools they expect to be most useful to them in meeting sustainability goals. The report offers a glimpse into how the growing green market can be a major force in driving the overall adoption of BIM as the usefulness of BIM for green work becomes more widely known in the industry.
Recently, green buildings and green BIM have become the new focus in the Architecture, Engineering and Construction (AEC) industry. All of BIM users are expecting to implement BIM tools at the higher level to meet the sustainability goal of green buildings. In this regard, McGraw-Hill Construction conducted the 2010 Green BIM study for 494 AEC companies around the United States. This report explores how firms that use BIM on green projects and have found that it has improved project outcomes. It examines what drives them to practice Green BIM and how many of them are employing specific tools, and measures their satisfaction with those tools. It also compares those Green BIM firms to BIM users not currently using BIM for green projects, and examines how many of these non-Green BIM companies expect to employ Green BIM in the future and which tools they expect to be most useful to them in meeting sustainability goals. The report offers a glimpse into how the growing green market can be a major force in driving the overall adoption of BIM as the usefulness of BIM for green work becomes more widely known in the industry.
2015, 7(2): 37-42.
Abstract:
Currently some popular BIM modeling softwares seldom take into account the requirements of decoration engineering. As an important part of architechture construction engineering, decoration engineering's BIM application is still on the way of exploration, which directly results into the incomplete application of BIM in architechture construction. In this study, SketchUp, which is very popular in decoration engineering, is used as a modeling software to explore modeling methods and application motheds in a decoration project. As a result, the author realized a seamless smooth connection of BIM data produced in both decoration design stage and construction stage. At the same time, the author also uses the plug-in software 5D BIM for Sketchup, so that all the information concerning the materials could be read and calculated, and the construction scheduling as well as costs get controlled. In brief, the study disscusses a low cost BIM techonology application model which is applicable in China's decoration engineering, and also presents an example of its application.
Currently some popular BIM modeling softwares seldom take into account the requirements of decoration engineering. As an important part of architechture construction engineering, decoration engineering's BIM application is still on the way of exploration, which directly results into the incomplete application of BIM in architechture construction. In this study, SketchUp, which is very popular in decoration engineering, is used as a modeling software to explore modeling methods and application motheds in a decoration project. As a result, the author realized a seamless smooth connection of BIM data produced in both decoration design stage and construction stage. At the same time, the author also uses the plug-in software 5D BIM for Sketchup, so that all the information concerning the materials could be read and calculated, and the construction scheduling as well as costs get controlled. In brief, the study disscusses a low cost BIM techonology application model which is applicable in China's decoration engineering, and also presents an example of its application.
2015, 7(2): 43-47.
Abstract:
According to the NCEC's requirement for BIM applications, this article proposed a project management framework which integrates model document and project construction data. It can not only store massive BIM file generated during project construction, but also achieve BIM based multi-stakeholder project management.
According to the NCEC's requirement for BIM applications, this article proposed a project management framework which integrates model document and project construction data. It can not only store massive BIM file generated during project construction, but also achieve BIM based multi-stakeholder project management.
2015, 7(2): 50-55.
Abstract:
The technologies of BIM and informatization are applied in the operation and construction stages of airport project in this research, and the BA system is connected to BIM. The transmission of information from the construction stage to the operation stage is accomplished by establishing a 3D intelligent operation framework. The goal of smart airport is achieved by collecting, analyzing and managing data with BIM and integrating the monitoring and control of equipment, people management, maintenance management and emergency management etc. to a unified platform. The strategy proposed in this research is proved to be feasible and practical by deployment and application in the real project.
The technologies of BIM and informatization are applied in the operation and construction stages of airport project in this research, and the BA system is connected to BIM. The transmission of information from the construction stage to the operation stage is accomplished by establishing a 3D intelligent operation framework. The goal of smart airport is achieved by collecting, analyzing and managing data with BIM and integrating the monitoring and control of equipment, people management, maintenance management and emergency management etc. to a unified platform. The strategy proposed in this research is proved to be feasible and practical by deployment and application in the real project.
2015, 7(2): 56-60, 100.
Abstract:
The green building is an inevitable trend for the development of a high-efficient and energy-saving construction industry, and construction industrialization is an effective way for the improvement of construction efficiency and quality. Construction industrialization is one of the effective approaches to realize energy-saving and emission reduction of green buildings and is a significant change in the construction concept and technology. Under the background of the green building and through the application of BIM technology in the field of construction industrialization, this article builds the construction industrialization optimization model based on BIM technology and provides a perspective for the integration of the green building concept and the development of construction industrialization. It can also be used as reference for the improvement of the research system of green building and construction industrialization in China.
The green building is an inevitable trend for the development of a high-efficient and energy-saving construction industry, and construction industrialization is an effective way for the improvement of construction efficiency and quality. Construction industrialization is one of the effective approaches to realize energy-saving and emission reduction of green buildings and is a significant change in the construction concept and technology. Under the background of the green building and through the application of BIM technology in the field of construction industrialization, this article builds the construction industrialization optimization model based on BIM technology and provides a perspective for the integration of the green building concept and the development of construction industrialization. It can also be used as reference for the improvement of the research system of green building and construction industrialization in China.
2015, 7(2): 61-64.
Abstract:
In this article, the applications of BIM by HMMH (Holder Construction Group, Manhattan Construction, Moody Construction and Hunt Construction)in Maynard International Airport Terminal, Atlanta, Georgia (the United States) has been described, including design, construction, visualization and team coordination. More specially, HMMH has implemented 3D laser scanning techniques and also developed the tool of "Field BIM views", which greatly improved the level of management and construction of HMMH. Finally, the advantages and disadvantages of BIM applications in this project have been summarized, which could be beneficial for the industry.
In this article, the applications of BIM by HMMH (Holder Construction Group, Manhattan Construction, Moody Construction and Hunt Construction)in Maynard International Airport Terminal, Atlanta, Georgia (the United States) has been described, including design, construction, visualization and team coordination. More specially, HMMH has implemented 3D laser scanning techniques and also developed the tool of "Field BIM views", which greatly improved the level of management and construction of HMMH. Finally, the advantages and disadvantages of BIM applications in this project have been summarized, which could be beneficial for the industry.
2015, 7(2): 65-66,88.
Abstract:
In recent years, the application of BIM technology in the construction process has been vigorously promoted by both national and local governments. In this context, many companies begin to emphasize and explore this technology. Some of them have already widely applied BIM in their work. The authors have worked on BIM application and practice for a decade and by After analyzing BIM's high level of dependency on the hardware configuration of local computers, they provid a feasible solution to this problem with the virtualization technology. In addition, the advantages of BIM's application in the virtual environment compared with that in the traditional framework of IT are also presented in this article.
In recent years, the application of BIM technology in the construction process has been vigorously promoted by both national and local governments. In this context, many companies begin to emphasize and explore this technology. Some of them have already widely applied BIM in their work. The authors have worked on BIM application and practice for a decade and by After analyzing BIM's high level of dependency on the hardware configuration of local computers, they provid a feasible solution to this problem with the virtualization technology. In addition, the advantages of BIM's application in the virtual environment compared with that in the traditional framework of IT are also presented in this article.
2015, 7(2): 67-71.
Abstract:
Due to the characteristics of high green construction objective, short construction period, small construction site etc, BIM technology is successfully applied in the construction of indemnificatory apartment, such as three-dimensional layout of construction site, creation of building information model, collision detection, and virtual construction. Engineering practices prove that BIM technology is valuable in green construction. It could be reference to similar projects.
Due to the characteristics of high green construction objective, short construction period, small construction site etc, BIM technology is successfully applied in the construction of indemnificatory apartment, such as three-dimensional layout of construction site, creation of building information model, collision detection, and virtual construction. Engineering practices prove that BIM technology is valuable in green construction. It could be reference to similar projects.
2015, 7(2): 73-79.
Abstract:
Through the numerical calculation, this paper shows that soil nail and anchor rod internal force are "coefficient" shaped or parabola, and the maximum force of each row of soil nailing gradually shift towards the direction of the surface layer. With the increase of the depth of the excavation, soil nailing axial tension increases, and for the beginning of prestressed anchor free segment, along with the increase of the depth of the excavation, its axial force increases.The force of the end of the soil nail (anchor) is almost zero. Axial force and shear during excavation piles are gradually increased. The maximum shear pile move downward; the upper half part of the bending moment of pile is gradually increased. In the second half, under the range of 1m of the foundation pit, the moment value decreases the supporting structure of the internal force distribution.
Through the numerical calculation, this paper shows that soil nail and anchor rod internal force are "coefficient" shaped or parabola, and the maximum force of each row of soil nailing gradually shift towards the direction of the surface layer. With the increase of the depth of the excavation, soil nailing axial tension increases, and for the beginning of prestressed anchor free segment, along with the increase of the depth of the excavation, its axial force increases.The force of the end of the soil nail (anchor) is almost zero. Axial force and shear during excavation piles are gradually increased. The maximum shear pile move downward; the upper half part of the bending moment of pile is gradually increased. In the second half, under the range of 1m of the foundation pit, the moment value decreases the supporting structure of the internal force distribution.
2015, 7(2): 80-83.
Abstract:
Several grid generation technologies are compared based on computational wind engineering. The advantages and disadvantages of structured grids and unstructured grids are opposite and mutually complementary, so mixed grids represent the current and future major development trend of grid generation. Adaptive Cartesian grids can be generated automatically, and show a great advantage for isotropic flow simulation. Adaptive Cartesian grids are particularly suitable for low speed complex turbulence flow simulation on wind engineering, for most professionals currently have a poor capacity for grid generation.
Several grid generation technologies are compared based on computational wind engineering. The advantages and disadvantages of structured grids and unstructured grids are opposite and mutually complementary, so mixed grids represent the current and future major development trend of grid generation. Adaptive Cartesian grids can be generated automatically, and show a great advantage for isotropic flow simulation. Adaptive Cartesian grids are particularly suitable for low speed complex turbulence flow simulation on wind engineering, for most professionals currently have a poor capacity for grid generation.
2015, 7(2): 84-88.
Abstract:
This article illustrates the concept of supply and demand network of enterprises with multi-function and opening characteristics(SDN) and designs the selection process of the general contractor for subcontractor in the SDN environment, which can highlight the important influence of the subcontractor selection for a successful project completion.The SDN characteristics of global networks, multi-functions, fully opening and dynamic stability are discussed.Based on this, influence factors and principles for the establishment of selection index are analysised.Then, the hierarchy structure model for construction subcontractor selection is established.A method of combining AHP with DEA is proposed to judge the relative efficiency of each subcontractor.Finally, it realizes the comprehensive judgment of subjective and objective factors to consider the weight and the relative efficiency of each subcontractor, which could improve the reliability of construction subcontractor selection.
This article illustrates the concept of supply and demand network of enterprises with multi-function and opening characteristics(SDN) and designs the selection process of the general contractor for subcontractor in the SDN environment, which can highlight the important influence of the subcontractor selection for a successful project completion.The SDN characteristics of global networks, multi-functions, fully opening and dynamic stability are discussed.Based on this, influence factors and principles for the establishment of selection index are analysised.Then, the hierarchy structure model for construction subcontractor selection is established.A method of combining AHP with DEA is proposed to judge the relative efficiency of each subcontractor.Finally, it realizes the comprehensive judgment of subjective and objective factors to consider the weight and the relative efficiency of each subcontractor, which could improve the reliability of construction subcontractor selection.
2015, 7(2): 89-96.
Abstract:
According to practical construction case of No.3 and No. 4 entrance / exit tunnel of Zongguan station in the 1st phase of Wuhan Metro Line 3, this paper gives a comprehensive analysis of all kinds of possible emerging risks in the construction process combining the practical monitoring data. Considering that the pipe jacking construction technology has not been widely used in soft soil area like Wuhan, and the constructors lack experience of pipe jacking construction, it would be necessary to the all construction process if related personnel take some actions to prevent and control the existing risk problems in the construction technology. Meanwhile, it could also offer the valuable experiences to similar projects in the future. Through analyzing the process of pipe jacking and practical monitoring data in No. 4 entrance / exit tunnel of Zongguan station, we could draw the following conclusions : (1) Laying the monitoring points in different places of the construction site could effectively avoid the occurrence of risk; (2) During the construction process of No. 4 entrance / exit tunnel, the ground settlement is much larger than the surrounding buildings settlement, the maximum could reach 58.58 mm, and it would gradually increase with the advance of pipe jacking. (3) The settlement of the bridge pier around the tunnel constructed by Rectangular Pipe Jacking Method is very small. The settlement of the bridge pier is far less than 2mm, and the settlement value keeps stable in general.
According to practical construction case of No.3 and No. 4 entrance / exit tunnel of Zongguan station in the 1st phase of Wuhan Metro Line 3, this paper gives a comprehensive analysis of all kinds of possible emerging risks in the construction process combining the practical monitoring data. Considering that the pipe jacking construction technology has not been widely used in soft soil area like Wuhan, and the constructors lack experience of pipe jacking construction, it would be necessary to the all construction process if related personnel take some actions to prevent and control the existing risk problems in the construction technology. Meanwhile, it could also offer the valuable experiences to similar projects in the future. Through analyzing the process of pipe jacking and practical monitoring data in No. 4 entrance / exit tunnel of Zongguan station, we could draw the following conclusions : (1) Laying the monitoring points in different places of the construction site could effectively avoid the occurrence of risk; (2) During the construction process of No. 4 entrance / exit tunnel, the ground settlement is much larger than the surrounding buildings settlement, the maximum could reach 58.58 mm, and it would gradually increase with the advance of pipe jacking. (3) The settlement of the bridge pier around the tunnel constructed by Rectangular Pipe Jacking Method is very small. The settlement of the bridge pier is far less than 2mm, and the settlement value keeps stable in general.
2015, 7(2): 97-100.
Abstract:
In foundation design, stratum information is usually obtained by soil exploration and then transferred into 1D or 2D drawings so that the soil distribution conditions can be analyzed. 3D stratum visualization technology can display the stratum distribution in a more vivid and comprehensive way. This article studies the 3D stratum visualization process and its realization methods and applies this technology to foundation design, which is very helpful for foundation layout and foundation elevation system check and reduces the complexity of soil foundation design.
In foundation design, stratum information is usually obtained by soil exploration and then transferred into 1D or 2D drawings so that the soil distribution conditions can be analyzed. 3D stratum visualization technology can display the stratum distribution in a more vivid and comprehensive way. This article studies the 3D stratum visualization process and its realization methods and applies this technology to foundation design, which is very helpful for foundation layout and foundation elevation system check and reduces the complexity of soil foundation design.
2015, 7(2): 101-104.
Abstract:
With the development of reform and opening-up in the last three decades, fundamental changes have taken place in other industries in China, and the modernization level is higher and higher. In comparison, the development of the construction industry is slower. The traditional production mode of extensive industry, which develops in the scattered way of low efficiency and low level, still occupies a dominant position. The problems and contradictions accumulated from the traditional model have become increasingly prominent. This phenomenon is more serious in the countryside.Therefore, the quality of life and living standard of the rural residents are directly affected. According to the Construction Department of Shandong Province, new rural houses increase by more than 500, 000 every year in shandong.With the improvement of living standards, the desire to constructing high quality residential buildings becomes stronger.The study is based on prefabricated construction of Liaocheng in Shandong Province and simulates the node connection and seismic performance.To explore the assembly residential patterns, which is adaptive to the rural development, can offer reference for rural housing in Shandong.
With the development of reform and opening-up in the last three decades, fundamental changes have taken place in other industries in China, and the modernization level is higher and higher. In comparison, the development of the construction industry is slower. The traditional production mode of extensive industry, which develops in the scattered way of low efficiency and low level, still occupies a dominant position. The problems and contradictions accumulated from the traditional model have become increasingly prominent. This phenomenon is more serious in the countryside.Therefore, the quality of life and living standard of the rural residents are directly affected. According to the Construction Department of Shandong Province, new rural houses increase by more than 500, 000 every year in shandong.With the improvement of living standards, the desire to constructing high quality residential buildings becomes stronger.The study is based on prefabricated construction of Liaocheng in Shandong Province and simulates the node connection and seismic performance.To explore the assembly residential patterns, which is adaptive to the rural development, can offer reference for rural housing in Shandong.
2015, 7(2): 105-107.
Abstract:
The BIM-based HVAC software is an inevitable result of the combination of computer technology and HVAC technologies. It is a chance of great improvement of the level of HVAC software. For the HVAC software development engineers, it is a challenge as well as a chance from scatters to integration and from a closed system to an open system. For LC of buildings, the unique characteristics and data share within and between professions to effectively use the professional models are concentrated. Based on the development and requirements of new HVAC design software, the research on how to use BIM technology are discussed.
The BIM-based HVAC software is an inevitable result of the combination of computer technology and HVAC technologies. It is a chance of great improvement of the level of HVAC software. For the HVAC software development engineers, it is a challenge as well as a chance from scatters to integration and from a closed system to an open system. For LC of buildings, the unique characteristics and data share within and between professions to effectively use the professional models are concentrated. Based on the development and requirements of new HVAC design software, the research on how to use BIM technology are discussed.
2015, 7(2): 108-112.
Abstract:
In the construction of subway tunnel, a connected aisle is often set in the middle section of the upper and lower parts of the tunnel. The connected aisle is set to increase the safety factor of the tunnel, known as the "escape route". Connected aisle construction is after the completion of the main tunnel and it would have impact on the main tunnel and the surrounding environment to a certain extent. Wastewater pumping house is often combined with connected aisle in construction, but the pumping house design is relatively conservative. Construction technology is constrained by space, so it is more likely to cause risks. Therefore, effective measures are crucial to ensure the safety of excavation. In this paper, the first support deformation risk of a connected aisle of Wuhan Metro tunnel is used as an example, which uses backfill backpressure, first support reinforcement methods and acceleration of the floor construction, providing reference of risk control techniques for similar projects.
In the construction of subway tunnel, a connected aisle is often set in the middle section of the upper and lower parts of the tunnel. The connected aisle is set to increase the safety factor of the tunnel, known as the "escape route". Connected aisle construction is after the completion of the main tunnel and it would have impact on the main tunnel and the surrounding environment to a certain extent. Wastewater pumping house is often combined with connected aisle in construction, but the pumping house design is relatively conservative. Construction technology is constrained by space, so it is more likely to cause risks. Therefore, effective measures are crucial to ensure the safety of excavation. In this paper, the first support deformation risk of a connected aisle of Wuhan Metro tunnel is used as an example, which uses backfill backpressure, first support reinforcement methods and acceleration of the floor construction, providing reference of risk control techniques for similar projects.
2015, 7(2): 113-117.
Abstract:
Steel structure welding damage is a result of a large number of instantaneous heat input in the process of welding. Welding produces some welding defects including residual stress cracks, porosity, inclusions and bite edge. Weld defects bring adverse effect to the steel structure including overall mechanical properties, fatigue strength and stability, especially the seismic load and impact load under dynamic load effect, which reduces the security of the steel structure. The paper summarizes the possible welding steel structure in the process of welding defects, specifically for the welding problem of unsaturated by components in the different welding rate of dynamic characteristic test to study the dynamic characteristics of the unsaturated welding of steel structures. To analyze the impact of different support on the test results, it analyzes five different welding length of steel beams on the modal analysis with welding rates of 17.3%, 33.3%, 40%, 33.3%, 70%, 100%, collects modal data and compares different welding rates of steel structures.The influence of different welding rates on the dynamic charateristics of steel structures is analysed as the conclusion, which provides theoretical and experimental basis for the design and construction of steel structures.
Steel structure welding damage is a result of a large number of instantaneous heat input in the process of welding. Welding produces some welding defects including residual stress cracks, porosity, inclusions and bite edge. Weld defects bring adverse effect to the steel structure including overall mechanical properties, fatigue strength and stability, especially the seismic load and impact load under dynamic load effect, which reduces the security of the steel structure. The paper summarizes the possible welding steel structure in the process of welding defects, specifically for the welding problem of unsaturated by components in the different welding rate of dynamic characteristic test to study the dynamic characteristics of the unsaturated welding of steel structures. To analyze the impact of different support on the test results, it analyzes five different welding length of steel beams on the modal analysis with welding rates of 17.3%, 33.3%, 40%, 33.3%, 70%, 100%, collects modal data and compares different welding rates of steel structures.The influence of different welding rates on the dynamic charateristics of steel structures is analysed as the conclusion, which provides theoretical and experimental basis for the design and construction of steel structures.
















