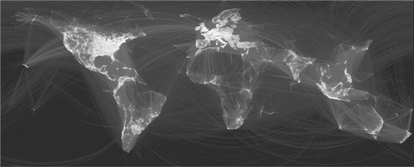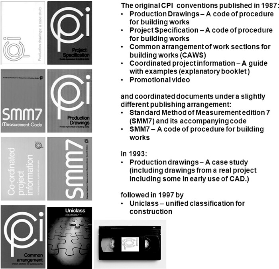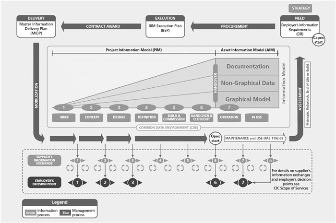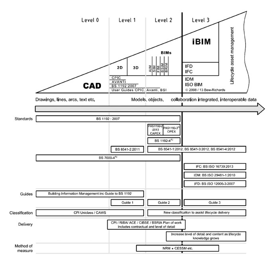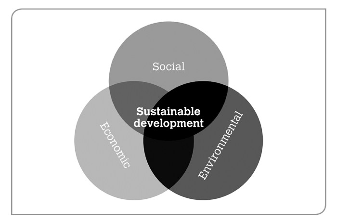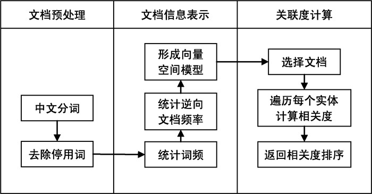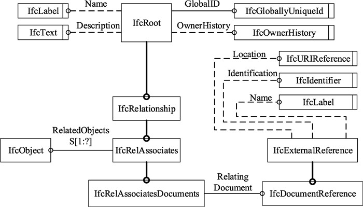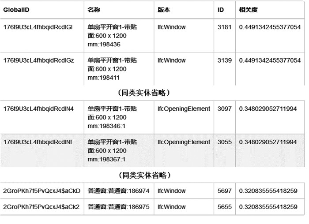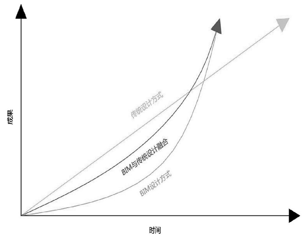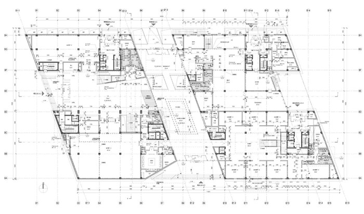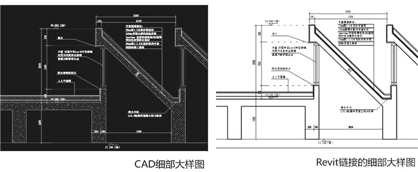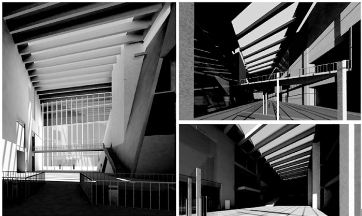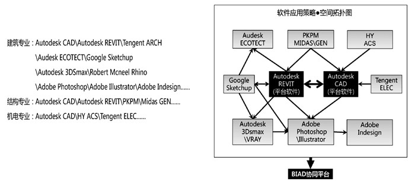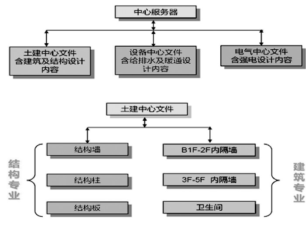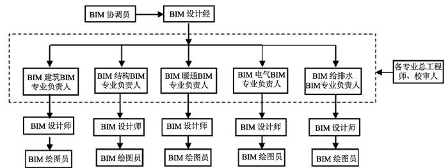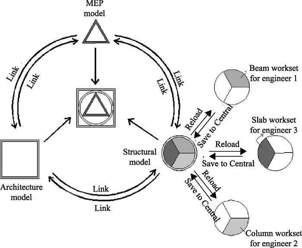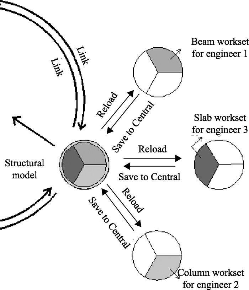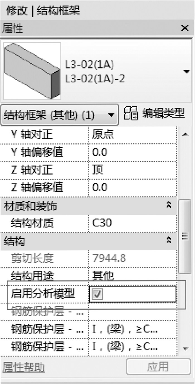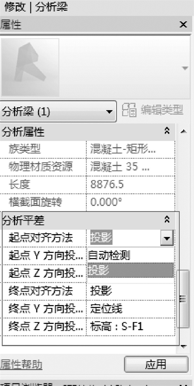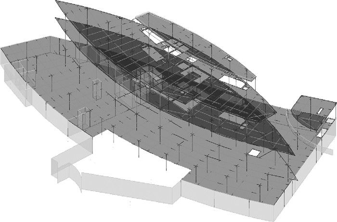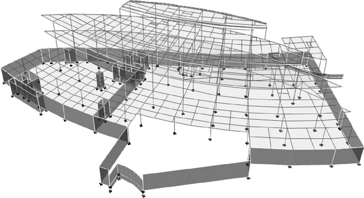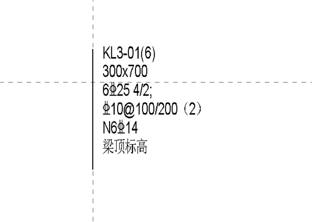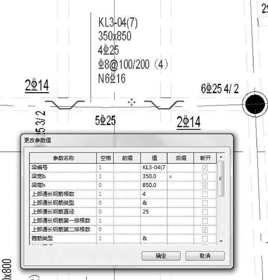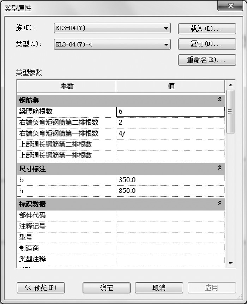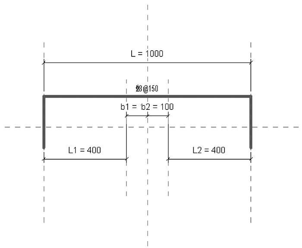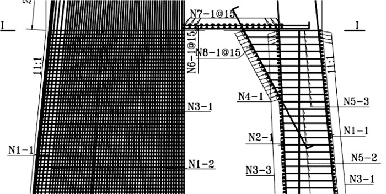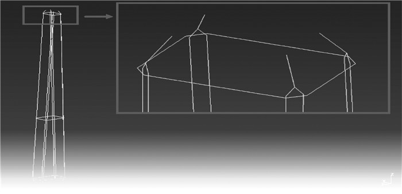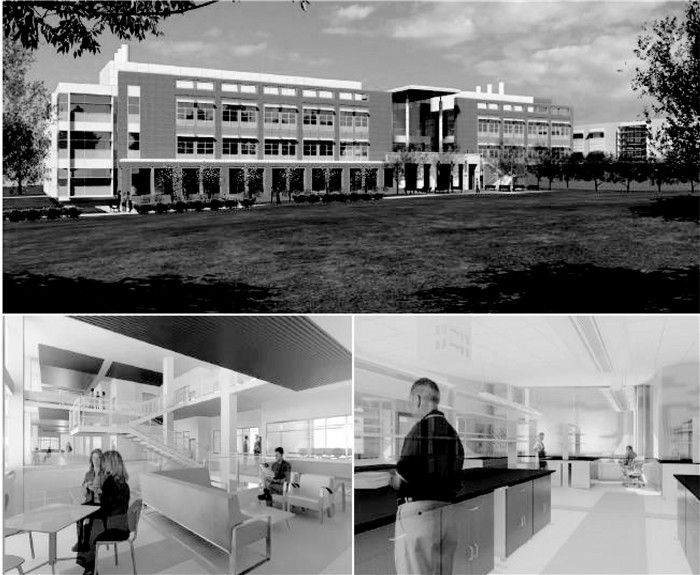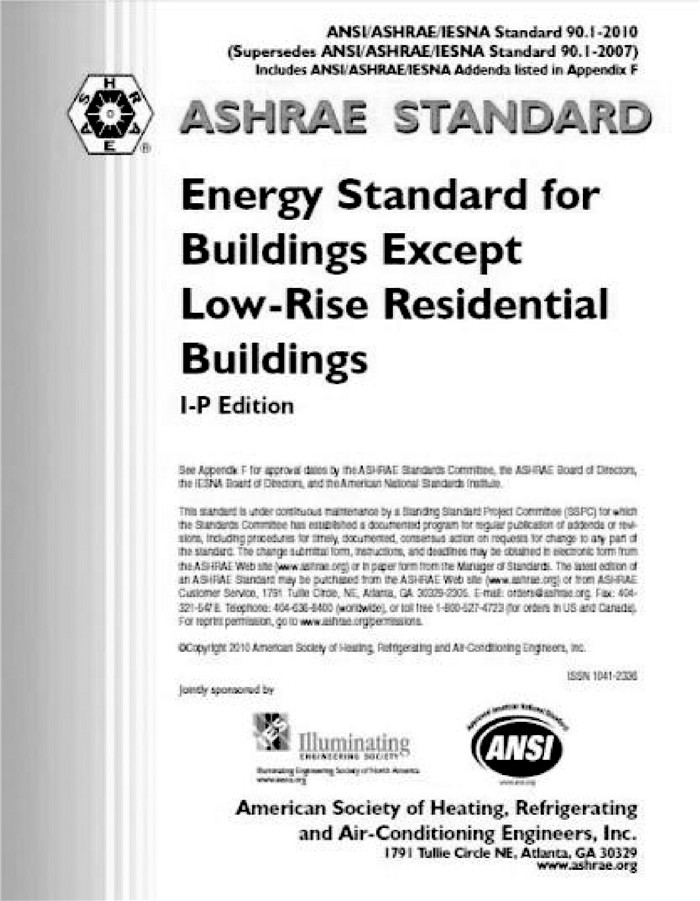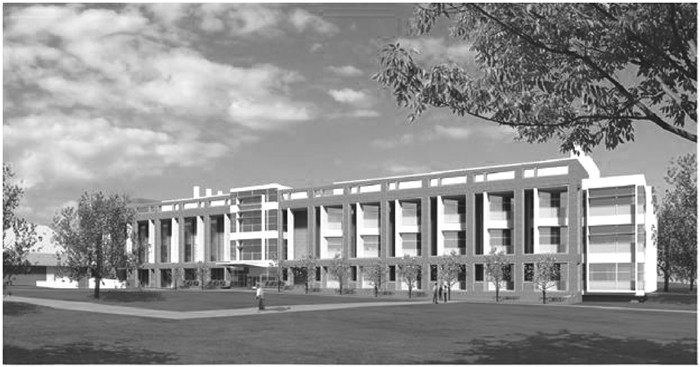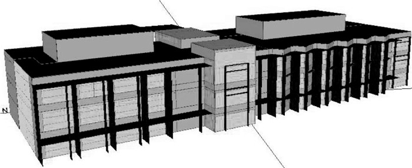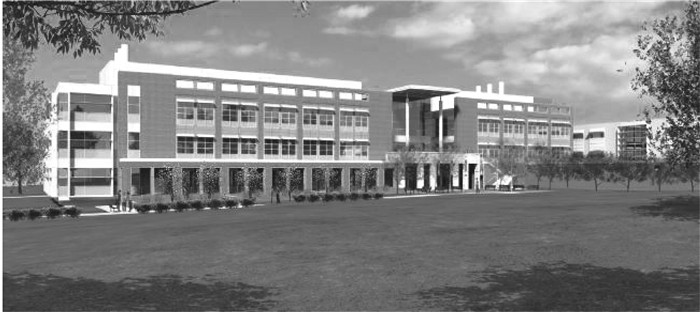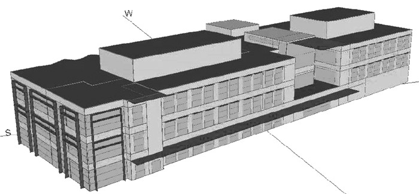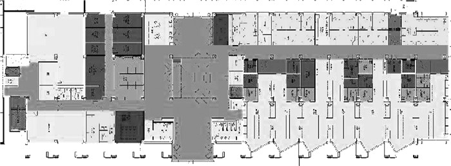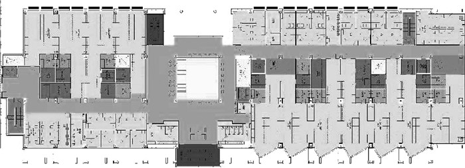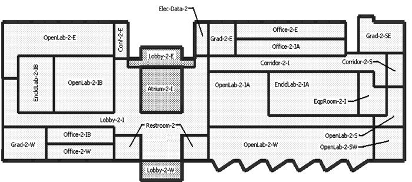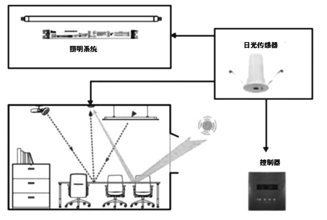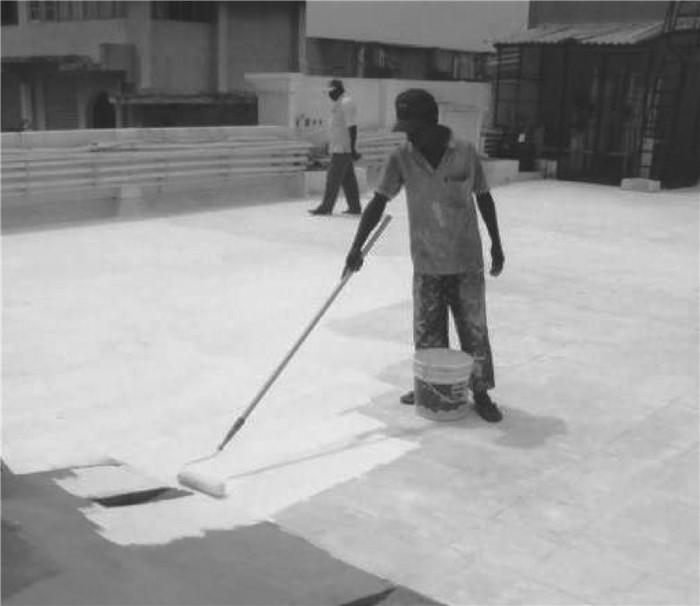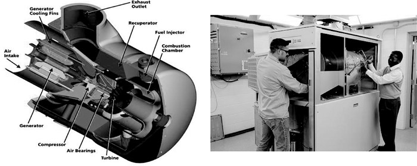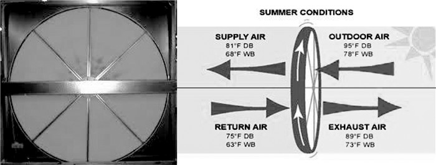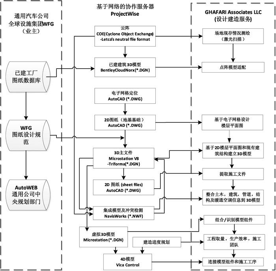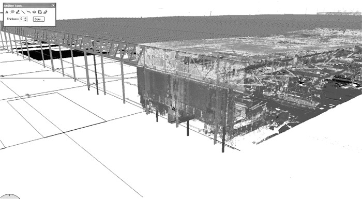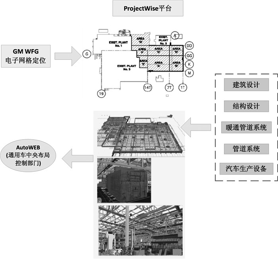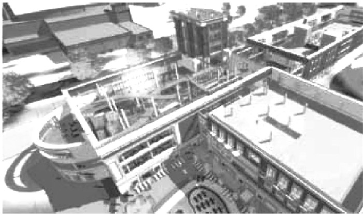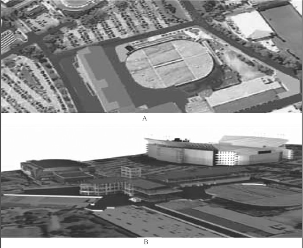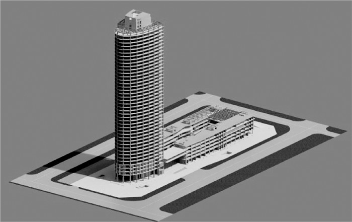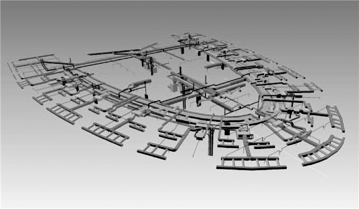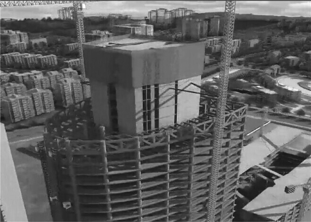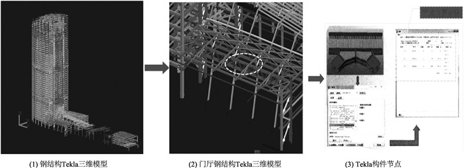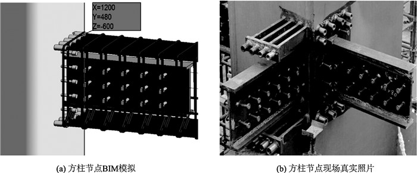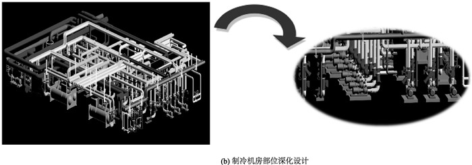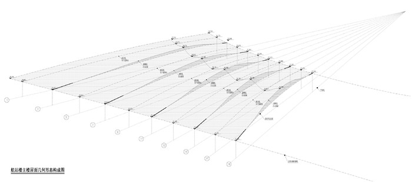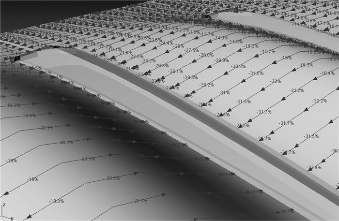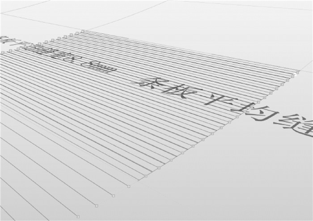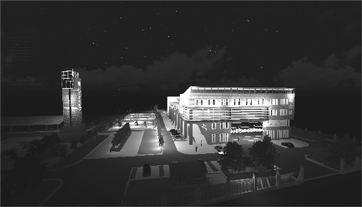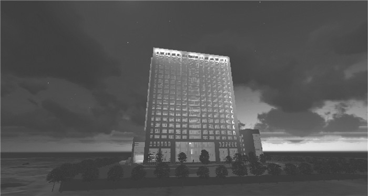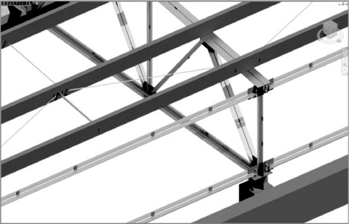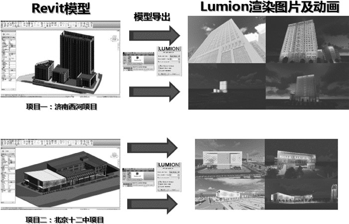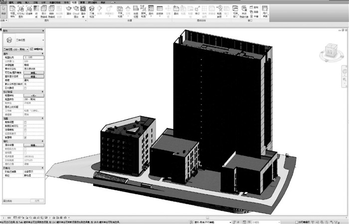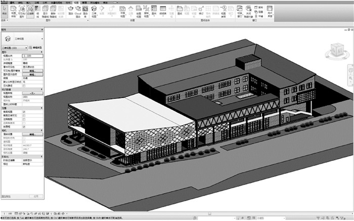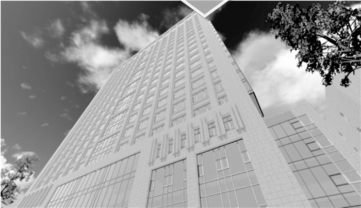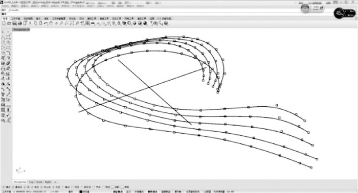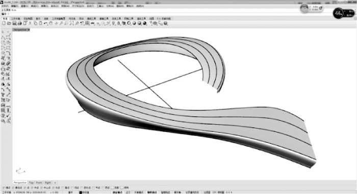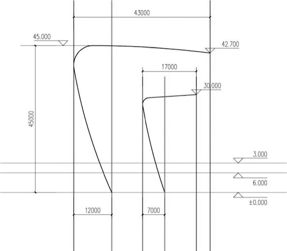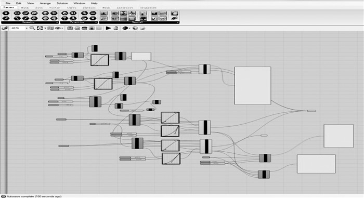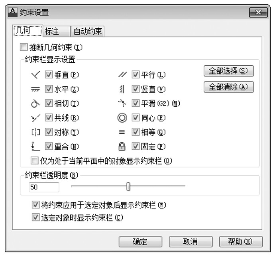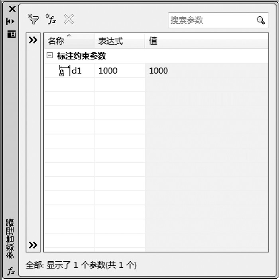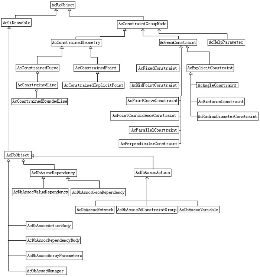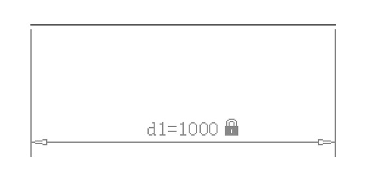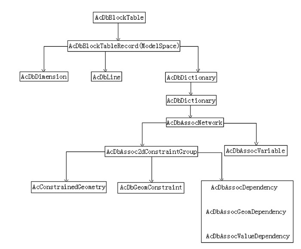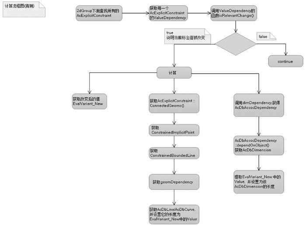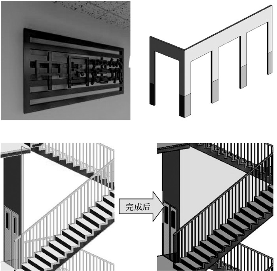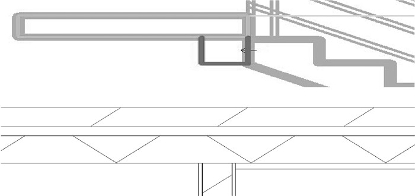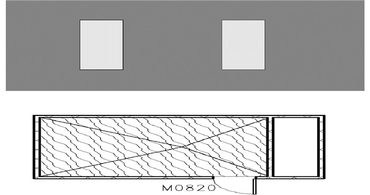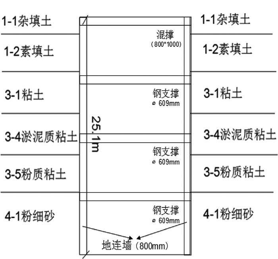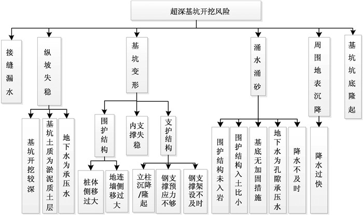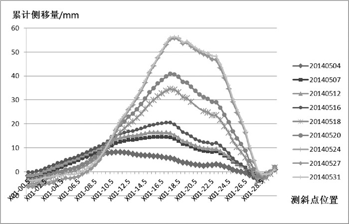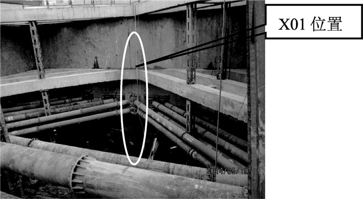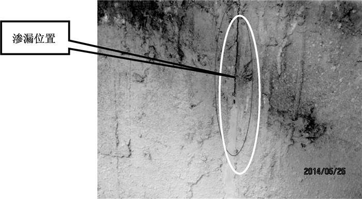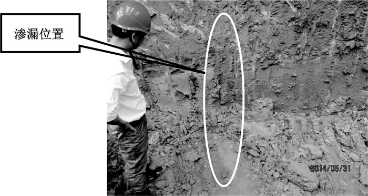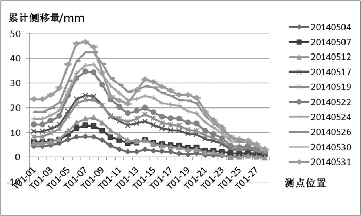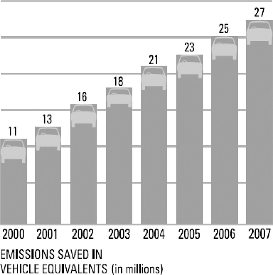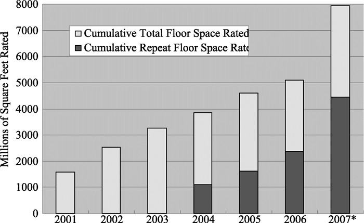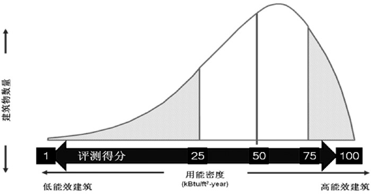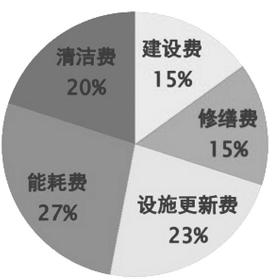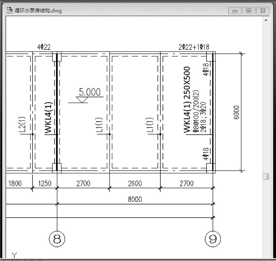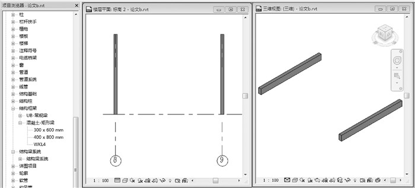Vol. 7, No 3, 2015
Column
Display mode : |
2015, 7(3): 1-15.
Abstract:
This paper is based on historical and current activities in the UK but does, where appropriate make reference to developments and parallells elsewhere. It starts with and acknowleges the realisation that we must do something about the depletion of our planet's resources and finishes with a suggestion that by joining the appropriate data together we stand a better chance of doing that. In terms of the construction industry, it starts with a quote from a leading architect of 90 years ago to a world where we are enveloped in data and undergoing an attitude change. The paper proposes that as much data as possible should be freely avaialbe to enrich social life and enterpise collaboration.The role of the built environment and particularly the construction industry that produces it is the main focus of the paper, tracing that industry's relative failings in communications, teamwork and adoption of technology. BIM is the current push and there are high expectations for its capacity to enable the necessary changes and the UK is taking this very seriously, so much that the eyes of the world are now turned towards it and by considered measures it is now generally regarded to be leading as it is highly likely that standards and guidance prepared for the UK market will become internationalised.It will be up to the industry to capitlaise in this situation.
This paper is based on historical and current activities in the UK but does, where appropriate make reference to developments and parallells elsewhere. It starts with and acknowleges the realisation that we must do something about the depletion of our planet's resources and finishes with a suggestion that by joining the appropriate data together we stand a better chance of doing that. In terms of the construction industry, it starts with a quote from a leading architect of 90 years ago to a world where we are enveloped in data and undergoing an attitude change. The paper proposes that as much data as possible should be freely avaialbe to enrich social life and enterpise collaboration.The role of the built environment and particularly the construction industry that produces it is the main focus of the paper, tracing that industry's relative failings in communications, teamwork and adoption of technology. BIM is the current push and there are high expectations for its capacity to enable the necessary changes and the UK is taking this very seriously, so much that the eyes of the world are now turned towards it and by considered measures it is now generally regarded to be leading as it is highly likely that standards and guidance prepared for the UK market will become internationalised.It will be up to the industry to capitlaise in this situation.
2015, 7(3): 16-21.
Abstract:
Large amount of information in construction projects is still stored in unstructured documents nowadays. This research focuses on the correlation mechanism between unstructured information with highly structured BIM model, realizing BIM-based retrieval of unstructured information and improving the using efficiency. Title-based and content-based automatic correlation mechanisms are provided, capable of searching correlated entities through selected document, calculating correlation index and ranking and establishing the correlation after users' confirmation. A case-study shows that if entities are well named and expressions in the document match the model, this method is able to recall all the correlated entities, ranking at the top of the list. Correlated document can also be queried dynamically based on BIM model.
Large amount of information in construction projects is still stored in unstructured documents nowadays. This research focuses on the correlation mechanism between unstructured information with highly structured BIM model, realizing BIM-based retrieval of unstructured information and improving the using efficiency. Title-based and content-based automatic correlation mechanisms are provided, capable of searching correlated entities through selected document, calculating correlation index and ranking and establishing the correlation after users' confirmation. A case-study shows that if entities are well named and expressions in the document match the model, this method is able to recall all the correlated entities, ranking at the top of the list. Correlated document can also be queried dynamically based on BIM model.
2015, 7(3): 22-27.
Abstract:
BIM and the traditional way of construction have different emphasis and advantages in different stages of design. In every stage of design for solving various problems, a reasonable and comprehensive use of design tools or software will greatly enhance our productivity. In order to integrate theory with practice, according to our actual experience in the projects of Xinzhou Planning Hall, Museum and Archives, we come up with an integrated constructive logic from the perspective of an architect. Through this summary, we hope to bring some enlightenment to the design of this type of project.
BIM and the traditional way of construction have different emphasis and advantages in different stages of design. In every stage of design for solving various problems, a reasonable and comprehensive use of design tools or software will greatly enhance our productivity. In order to integrate theory with practice, according to our actual experience in the projects of Xinzhou Planning Hall, Museum and Archives, we come up with an integrated constructive logic from the perspective of an architect. Through this summary, we hope to bring some enlightenment to the design of this type of project.
2015, 7(3): 30-39.
Abstract:
BIM(Building information modeling) in the AE industry, which is a collaborative work platform based on unique database, a new work method and a new management way of project construction, can improve work efficiency in every stage of AE industry greatly. BIM will be widely adopted because of its great potential, and will lead the construction industry to a new era-the era of building information. However, in AE companies, BIM has been hampered by some problems in its application: do not know how to use BIM to make the design process more effective, how to manage the whole design process if use BIM, more specifically, there is no clear and practical BIM design workflow and method. In this paper, we use the BIM software Revit to carry out the real building structure design process, and discuss the specific BIM based design workflow. First, it shows the whole design process from the establishment of the model to the structural analysis. Finally, this paper summarizes the existing problems in the whole design process, and obtains a BIM based structure design method, at the same time, the problems encountered in the design process are discussed, and some possible solutions and suggestions are put forward.
BIM(Building information modeling) in the AE industry, which is a collaborative work platform based on unique database, a new work method and a new management way of project construction, can improve work efficiency in every stage of AE industry greatly. BIM will be widely adopted because of its great potential, and will lead the construction industry to a new era-the era of building information. However, in AE companies, BIM has been hampered by some problems in its application: do not know how to use BIM to make the design process more effective, how to manage the whole design process if use BIM, more specifically, there is no clear and practical BIM design workflow and method. In this paper, we use the BIM software Revit to carry out the real building structure design process, and discuss the specific BIM based design workflow. First, it shows the whole design process from the establishment of the model to the structural analysis. Finally, this paper summarizes the existing problems in the whole design process, and obtains a BIM based structure design method, at the same time, the problems encountered in the design process are discussed, and some possible solutions and suggestions are put forward.
2015, 7(3): 43-47.
Abstract:
United States, Singapore, Japan, Korea and other countries have proposed Building Information Modeling (BIM) application requirements and the establishment of national application of BIM standards in the construction industry. The introduction of BIM technology in China is later and is not yet mature. BIM is currently applied in various industries, particularly in the construction and hydropower industries. All subordinate units of China Railway Corporation have also carried out part of the BIM technology research and application of practical work with several pilot projects. Taking a project engineering as background with the creation of three-dimensional model of the bridge piers rebar, this article introduces Computer-Aided Three-dimensional Interactive Application (CATIA) and advanced knowledge engineering applications in steel bridge BIM Modeling. This application method can quickly create different types of steel piers within the complex structure.Compared with the general three-dimensional modeling methods, it is more efficient, convenient and greatly improves the efficiency of the designer. It also provides important basic information for subsequent simulation in virtual construction, construction technology guidance, information technology and other aspects of construction.
United States, Singapore, Japan, Korea and other countries have proposed Building Information Modeling (BIM) application requirements and the establishment of national application of BIM standards in the construction industry. The introduction of BIM technology in China is later and is not yet mature. BIM is currently applied in various industries, particularly in the construction and hydropower industries. All subordinate units of China Railway Corporation have also carried out part of the BIM technology research and application of practical work with several pilot projects. Taking a project engineering as background with the creation of three-dimensional model of the bridge piers rebar, this article introduces Computer-Aided Three-dimensional Interactive Application (CATIA) and advanced knowledge engineering applications in steel bridge BIM Modeling. This application method can quickly create different types of steel piers within the complex structure.Compared with the general three-dimensional modeling methods, it is more efficient, convenient and greatly improves the efficiency of the designer. It also provides important basic information for subsequent simulation in virtual construction, construction technology guidance, information technology and other aspects of construction.
2015, 7(3): 48-62.
Abstract:
In this article, two BIM applications of the United States were selected to present how to use BIM to reduce building energy consumption and to realize the "Digital Factory". In the first case, how to use BIM techniques to simulate building energy consumption was presented. A series of energy efficiency measures have been proposed and also quantified. The results from BIM energy simulation show that total energy cost will be reduced by at least 20% if appropriate measures are taken. The second case presented how to use BIM to realize the digital factory. This project was for ongoing operations and maintenance and the overall design process should allow access to facility-related data from many sources, including the existing documents, models, and drawings. Owner group, WFG facility management, knew well how they pre-set for this project and played an appropriate supporting role to provide all fundamental data and standards for efficient workflow.
In this article, two BIM applications of the United States were selected to present how to use BIM to reduce building energy consumption and to realize the "Digital Factory". In the first case, how to use BIM techniques to simulate building energy consumption was presented. A series of energy efficiency measures have been proposed and also quantified. The results from BIM energy simulation show that total energy cost will be reduced by at least 20% if appropriate measures are taken. The second case presented how to use BIM to realize the digital factory. This project was for ongoing operations and maintenance and the overall design process should allow access to facility-related data from many sources, including the existing documents, models, and drawings. Owner group, WFG facility management, knew well how they pre-set for this project and played an appropriate supporting role to provide all fundamental data and standards for efficient workflow.
2015, 7(3): 63-66.
Abstract:
A crucial factor in construction safety planning is to properly identify all possible hazards before they occur. BIM 3D visualization and 4D simulation allow construction shareholders to visually assess jobsite conditions and recognize hazards, and it provides them with sufficient time to develop adequate hazard mitigation plans. This article reports an in-progress research project where BIM technology is utilized to perform safety planning and management for an on-going construction project located on the campus of Auburn University, Alabama, U.S.A. This study presents and validates the potential of 4D BIM in project safety management and planning.
A crucial factor in construction safety planning is to properly identify all possible hazards before they occur. BIM 3D visualization and 4D simulation allow construction shareholders to visually assess jobsite conditions and recognize hazards, and it provides them with sufficient time to develop adequate hazard mitigation plans. This article reports an in-progress research project where BIM technology is utilized to perform safety planning and management for an on-going construction project located on the campus of Auburn University, Alabama, U.S.A. This study presents and validates the potential of 4D BIM in project safety management and planning.
2015, 7(3): 67-70,96.
Abstract:
This paper studies a super-high building project, which uses BIM technology to realize the integrated management over the engineering information by construction companies. Based on BIM model, all construction participants can share information, submit, review and uses documents and videos. Digital construction is also realized through application of BIM model during bidding and construction. Thus, informationization and refinement are realized throughout the whole process of operation, bidding, construction and maintenance.
This paper studies a super-high building project, which uses BIM technology to realize the integrated management over the engineering information by construction companies. Based on BIM model, all construction participants can share information, submit, review and uses documents and videos. Digital construction is also realized through application of BIM model during bidding and construction. Thus, informationization and refinement are realized throughout the whole process of operation, bidding, construction and maintenance.
2015, 7(3): 71-74.
Abstract:
The paper gives a brief introduction to complex hyperbolic roofing of Nanjing Lukou International Airport 2nd terminal project, which uses BIM technology in the design process with the method of parametric design and realizes the integration of design and construction practice.
The paper gives a brief introduction to complex hyperbolic roofing of Nanjing Lukou International Airport 2nd terminal project, which uses BIM technology in the design process with the method of parametric design and realizes the integration of design and construction practice.
2015, 7(3): 75-79.
Abstract:
As the BIM technology is under a rapidly developing stage, it has been regarded as a crucial tool for the whole building stages, namely the design and construction. This article investigated the application of Lumion in BIM technology, and thus the whole process data could be shared. Exporting the Revit model into Lumion could improve the building model quality and minimize the working time and labor power, which could support the later stages better.
As the BIM technology is under a rapidly developing stage, it has been regarded as a crucial tool for the whole building stages, namely the design and construction. This article investigated the application of Lumion in BIM technology, and thus the whole process data could be shared. Exporting the Revit model into Lumion could improve the building model quality and minimize the working time and labor power, which could support the later stages better.
2015, 7(3): 83-87.
Abstract:
For most free forms, we usually start from the logical structure of mathematics. However, it is difficult to control the building form from the overall perspective, and as a result, we often have a deviation from the overall control of the design trend. In order to solve this design problem, according to the practical experience of TIENS University Sports Center project, we present a set of digital construction and logic optimization experience. We hope to bring some useful inspiration to the design of such projects.
For most free forms, we usually start from the logical structure of mathematics. However, it is difficult to control the building form from the overall perspective, and as a result, we often have a deviation from the overall control of the design trend. In order to solve this design problem, according to the practical experience of TIENS University Sports Center project, we present a set of digital construction and logic optimization experience. We hope to bring some useful inspiration to the design of such projects.
2015, 7(3): 88-91.
Abstract:
ObjectARX is a DLL that can make a quick access to AutoCAD Graphic database. The parametric function of the new version AutoCAD is also realized by ObjectARX redevelopment. This paper mainly analyses possible dimension constraint operation mechanism of CAD parametric function.
ObjectARX is a DLL that can make a quick access to AutoCAD Graphic database. The parametric function of the new version AutoCAD is also realized by ObjectARX redevelopment. This paper mainly analyses possible dimension constraint operation mechanism of CAD parametric function.
2015, 7(3): 92-96.
Abstract:
As a realization tool of BIM, Revit is applied widely. As an introduced foreign software, Revit needs to abide by Chinese norms and build proper members in practical application. When using Revit to build models, it utilizes its own elements or tools to erect complicated models. This method can avoid too much outside families loading, which slows down the running velocity of software. This paper contains three parts, covering wall members, roof\floor\ceiling members and modified tools of construction drawings. This method is convenient for listing, and it also enhances velocity of building models, so it can be put into use in practice.
As a realization tool of BIM, Revit is applied widely. As an introduced foreign software, Revit needs to abide by Chinese norms and build proper members in practical application. When using Revit to build models, it utilizes its own elements or tools to erect complicated models. This method can avoid too much outside families loading, which slows down the running velocity of software. This paper contains three parts, covering wall members, roof\floor\ceiling members and modified tools of construction drawings. This method is convenient for listing, and it also enhances velocity of building models, so it can be put into use in practice.
2015, 7(3): 97-103.
Abstract:
Taking Changfeng station of Wuhan Metro Line Ⅶ as an example, this article shows that the process of ultra-deep excavation have many risks by theoretical analysis of Fault Tree, such as leaking joints, longitudinal instability, pit deformation, gushing water and sand, surface subsidence around the base hang basement uplift and so on. The article analyses the monitoring data during the excavation of Changfeng station in May including the inclinometer of underground continuous wall, soil subsidence, post settlement and so on. The analysis results show that large underground continuous wall inclinometer, upright settlement, underground continuous wall seepage etc. are the signs of large pit deformation, as well as common risks of ultra-deep excavation process. So we should erect steel braces timely, grading excavation, strengthen monitoring and provide rainfall timely to control them. By timely warning and taking appropriate security measures, the excavation pit risk of Changfeng station was controlled effectively, and the main structure of Changfeng station was completed successful. The success of early warning and control of Changfeng station excavation risks can provide recommendations for the Wuhan soft soil excavation.
Taking Changfeng station of Wuhan Metro Line Ⅶ as an example, this article shows that the process of ultra-deep excavation have many risks by theoretical analysis of Fault Tree, such as leaking joints, longitudinal instability, pit deformation, gushing water and sand, surface subsidence around the base hang basement uplift and so on. The article analyses the monitoring data during the excavation of Changfeng station in May including the inclinometer of underground continuous wall, soil subsidence, post settlement and so on. The analysis results show that large underground continuous wall inclinometer, upright settlement, underground continuous wall seepage etc. are the signs of large pit deformation, as well as common risks of ultra-deep excavation process. So we should erect steel braces timely, grading excavation, strengthen monitoring and provide rainfall timely to control them. By timely warning and taking appropriate security measures, the excavation pit risk of Changfeng station was controlled effectively, and the main structure of Changfeng station was completed successful. The success of early warning and control of Changfeng station excavation risks can provide recommendations for the Wuhan soft soil excavation.
2015, 7(3): 104-107.
Abstract:
This article introduces the application of building energy efficiency software in foreign countries, studies the development background, overview and technical route of the "Energy Star" project launched by the U.S. Environmental Protection Agency, and analyses the building energy efficiency comparison work carried out in China. This article suggests that China should enlarge the data base of building energy efficiency through multiple channels when developing building energy efficiency comparison tools, find basic data that are suitable for building energy efficiency comparison in China, and develop internet-based building energy efficiency comparison tools.
This article introduces the application of building energy efficiency software in foreign countries, studies the development background, overview and technical route of the "Energy Star" project launched by the U.S. Environmental Protection Agency, and analyses the building energy efficiency comparison work carried out in China. This article suggests that China should enlarge the data base of building energy efficiency through multiple channels when developing building energy efficiency comparison tools, find basic data that are suitable for building energy efficiency comparison in China, and develop internet-based building energy efficiency comparison tools.
2015, 7(3): 108-110.
Abstract:
According to the "green action plan", China should complete new green building of 1 billion square meters during "the twelfth five-year plan" period. By the end of 2015, 20% of new buildings in cities and towns will fulfill the requirements of green building standards. However, for the rapid developing green building in our country, we should analyse and solve the problems existing in the operation management as soon as possible. Green operation concept is presented in this paper on the basis of analysis of the green building of during the operational management, and suggestions are given to improve the level of green building operating measures, finally summarizes the effective means of operation management and its important meaning to sustainable development. Green operation caused by the imperfect high running cost and national incentives tend to damage the enthusiasm of developers and property management team, therefore, effective means of operation management is the key to the implementation of green building.
According to the "green action plan", China should complete new green building of 1 billion square meters during "the twelfth five-year plan" period. By the end of 2015, 20% of new buildings in cities and towns will fulfill the requirements of green building standards. However, for the rapid developing green building in our country, we should analyse and solve the problems existing in the operation management as soon as possible. Green operation concept is presented in this paper on the basis of analysis of the green building of during the operational management, and suggestions are given to improve the level of green building operating measures, finally summarizes the effective means of operation management and its important meaning to sustainable development. Green operation caused by the imperfect high running cost and national incentives tend to damage the enthusiasm of developers and property management team, therefore, effective means of operation management is the key to the implementation of green building.
2015, 7(3): 111-115.
Abstract:
To Meet the practical needs of engineering design, this paper combines AutoCAD API and Revit API and uses Excel as data storage and input tool to archieve fast 3D modeling based on DWG 2D drawings and improve the efficiency of the Revit modeling, which is suitable to BIM technology for engineering design verification using Revit model implementations.
To Meet the practical needs of engineering design, this paper combines AutoCAD API and Revit API and uses Excel as data storage and input tool to archieve fast 3D modeling based on DWG 2D drawings and improve the efficiency of the Revit modeling, which is suitable to BIM technology for engineering design verification using Revit model implementations.
















