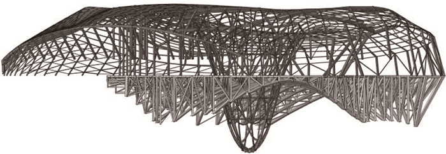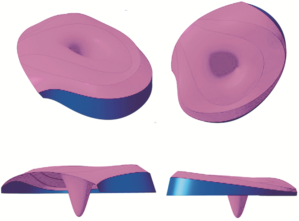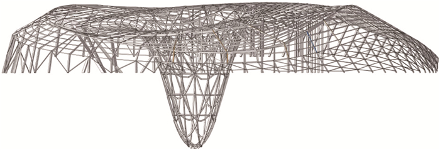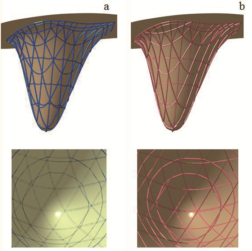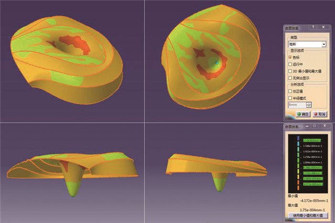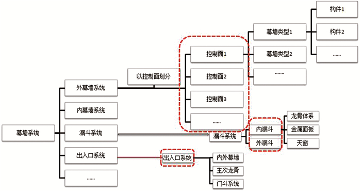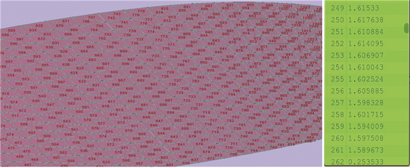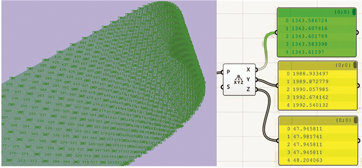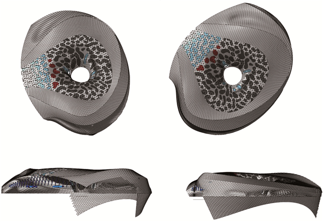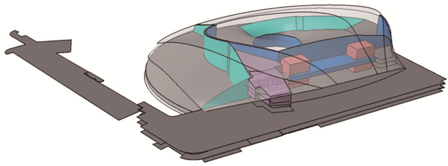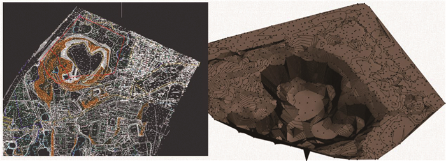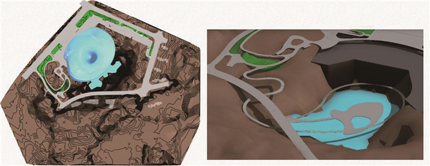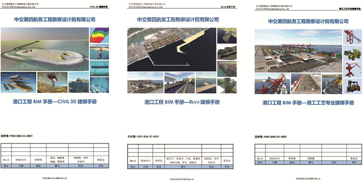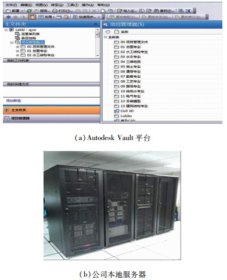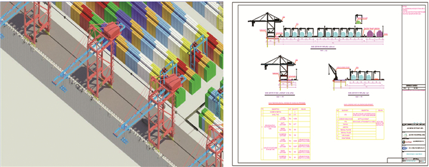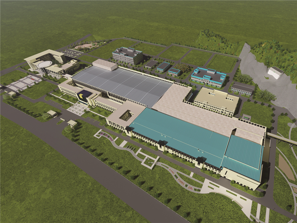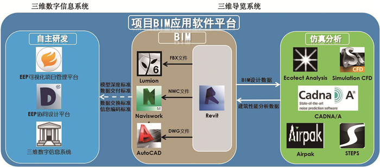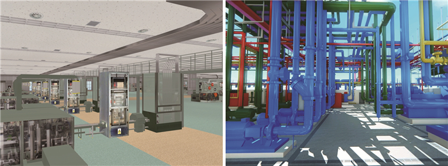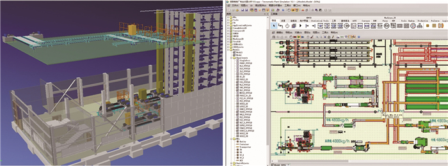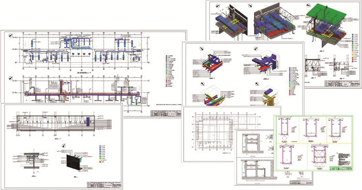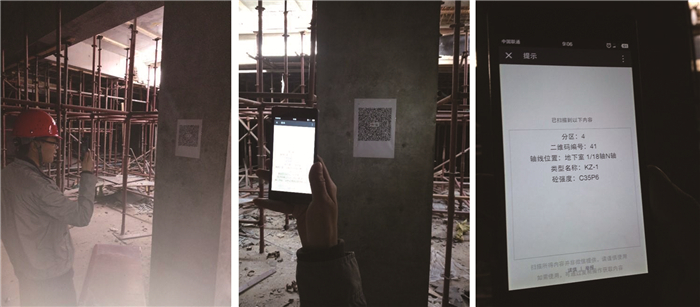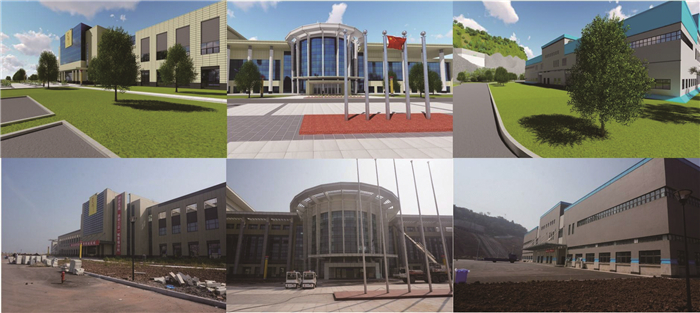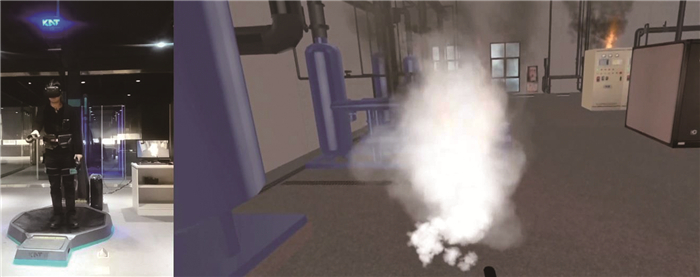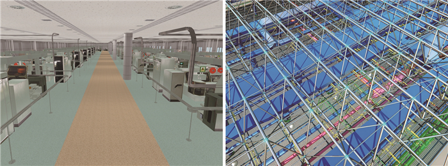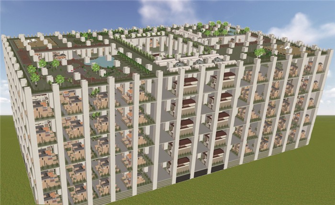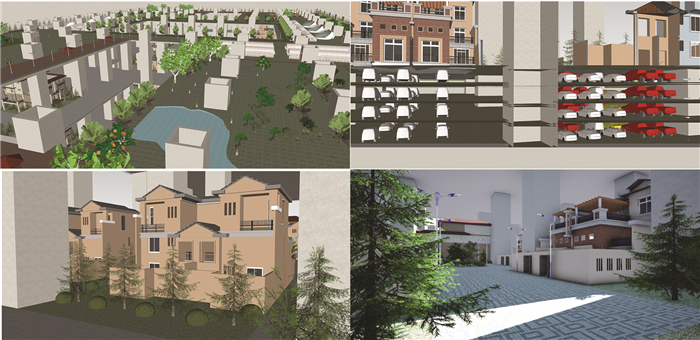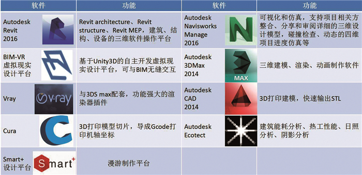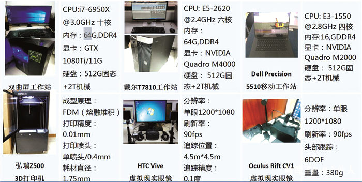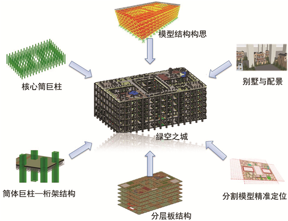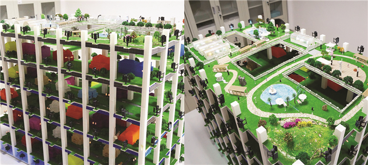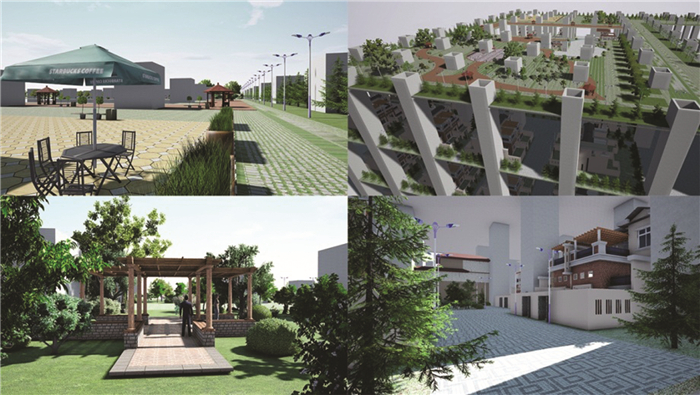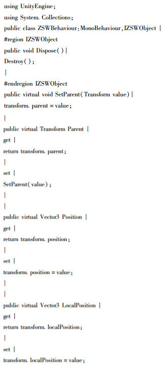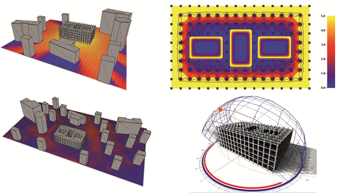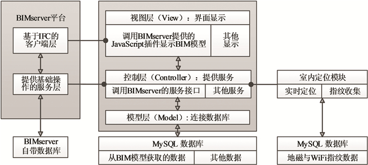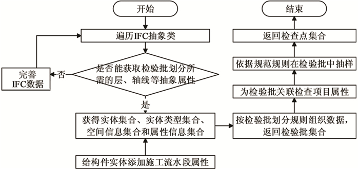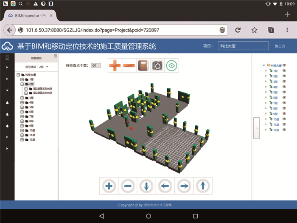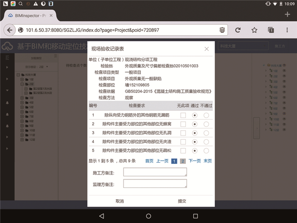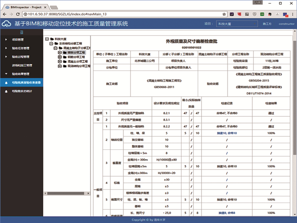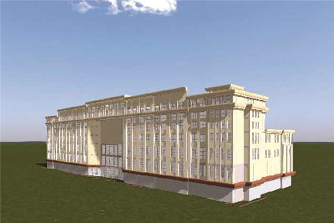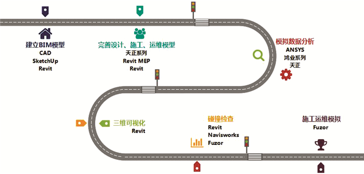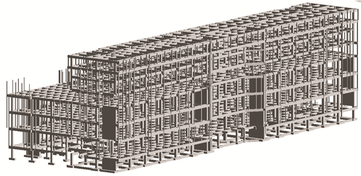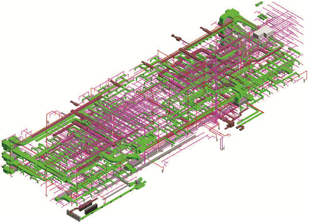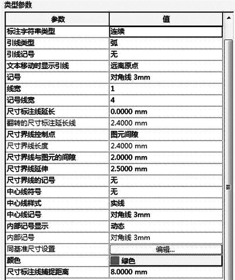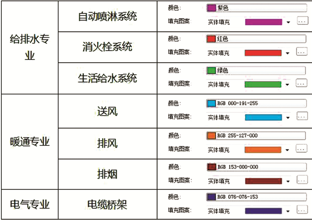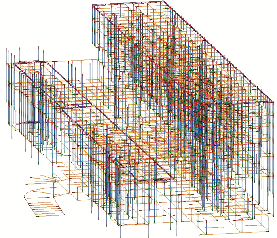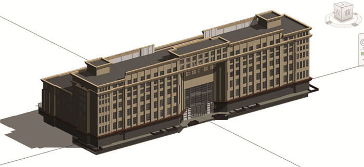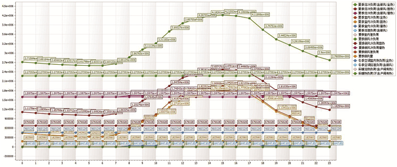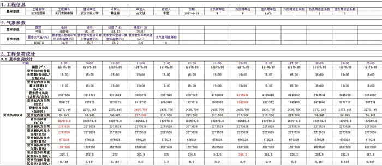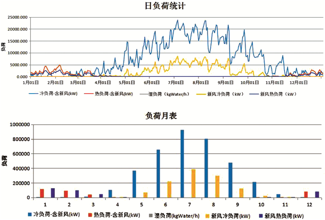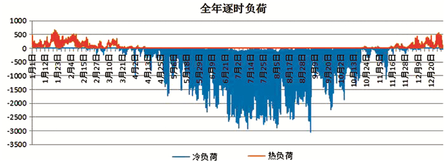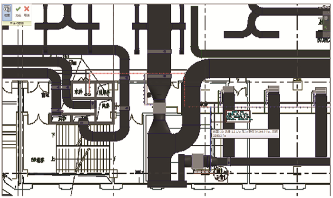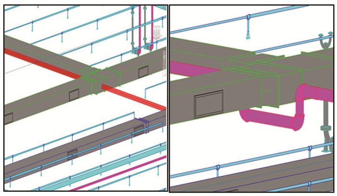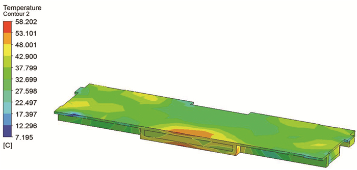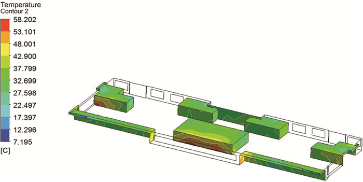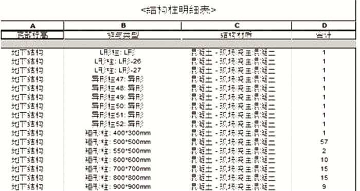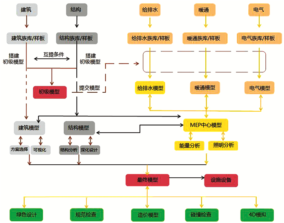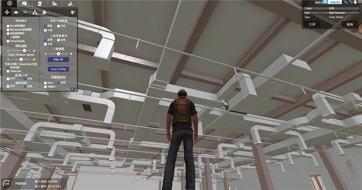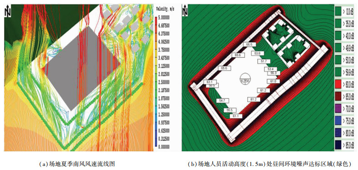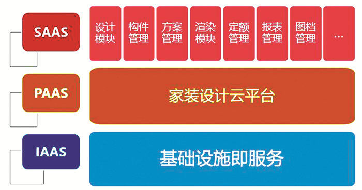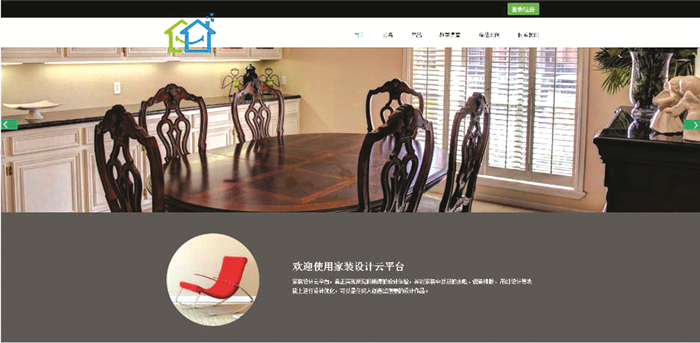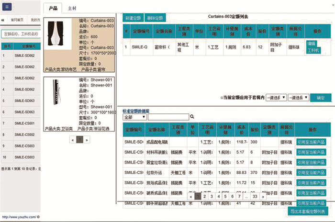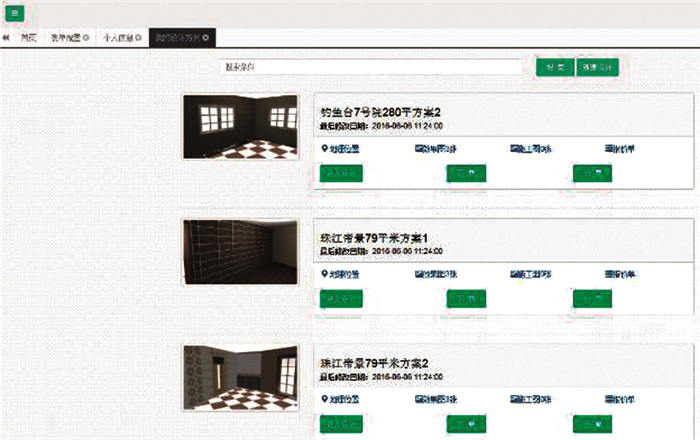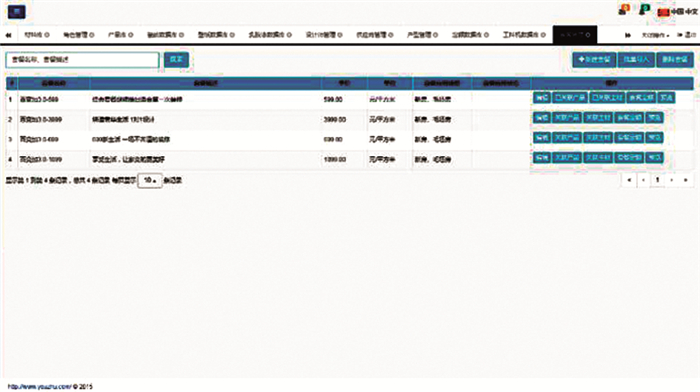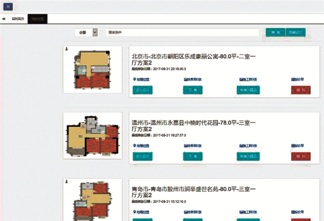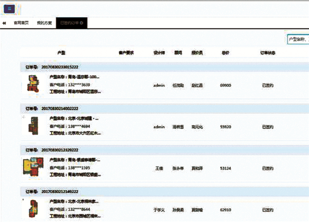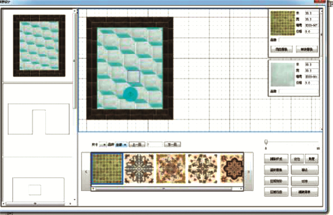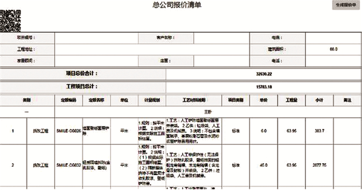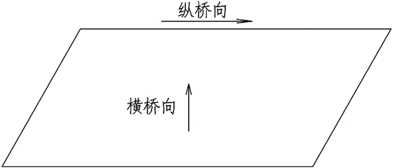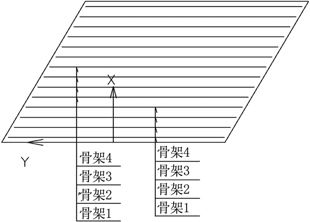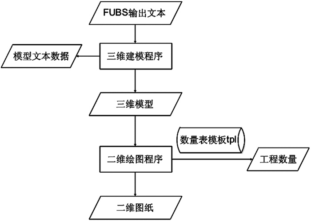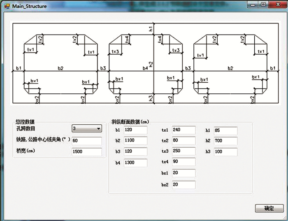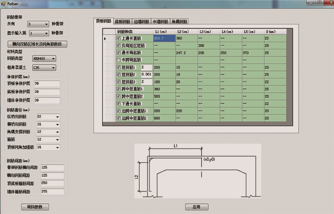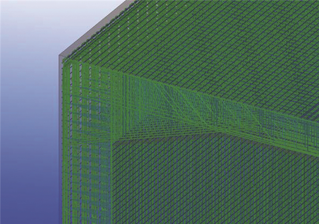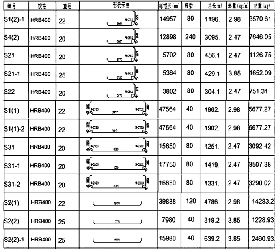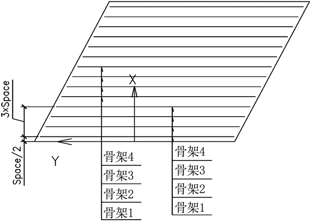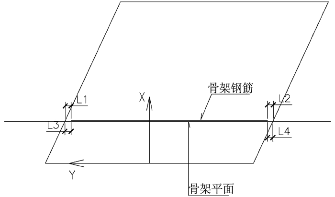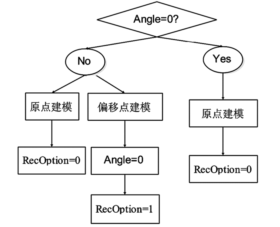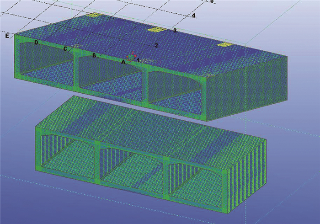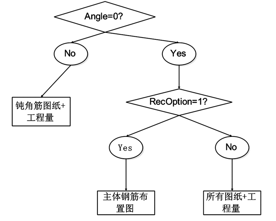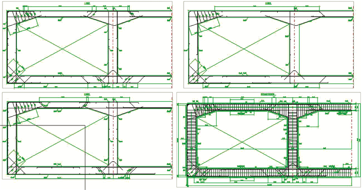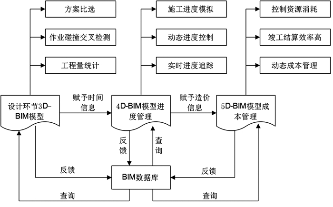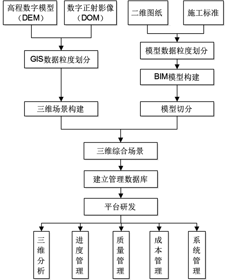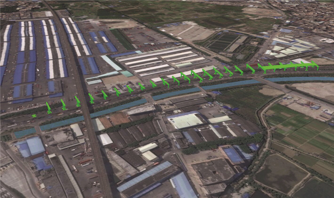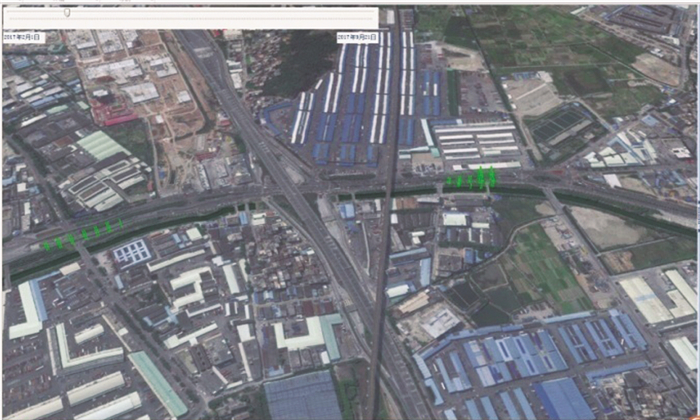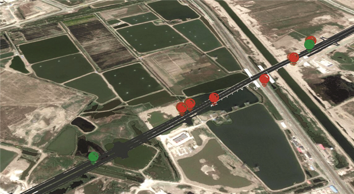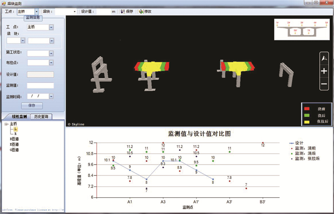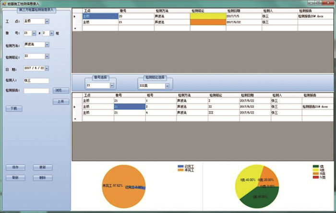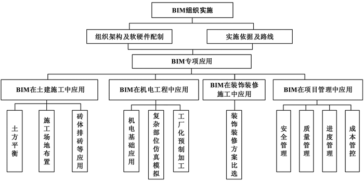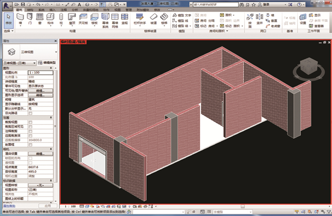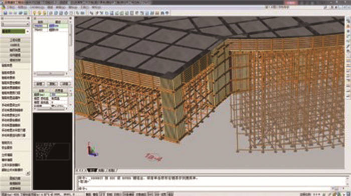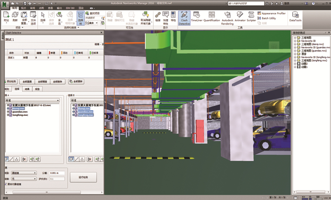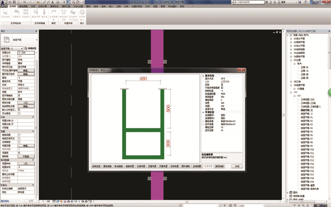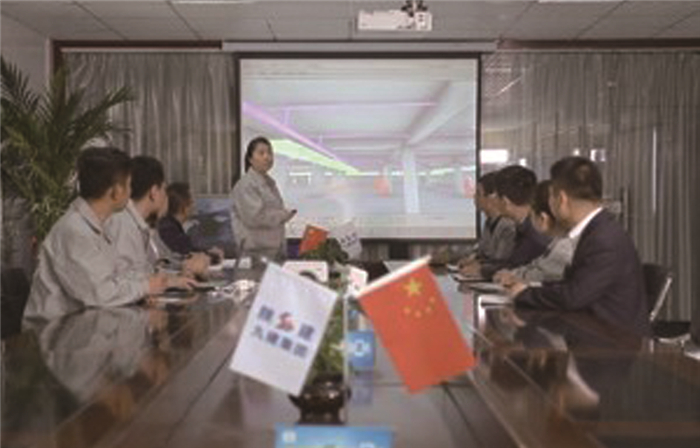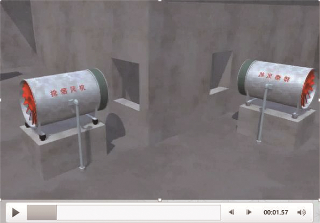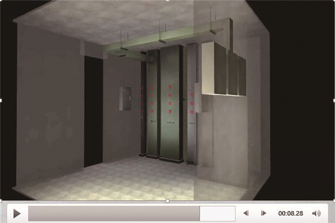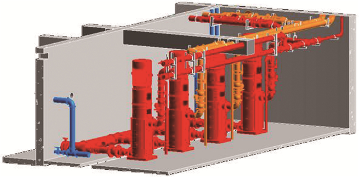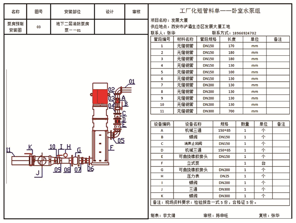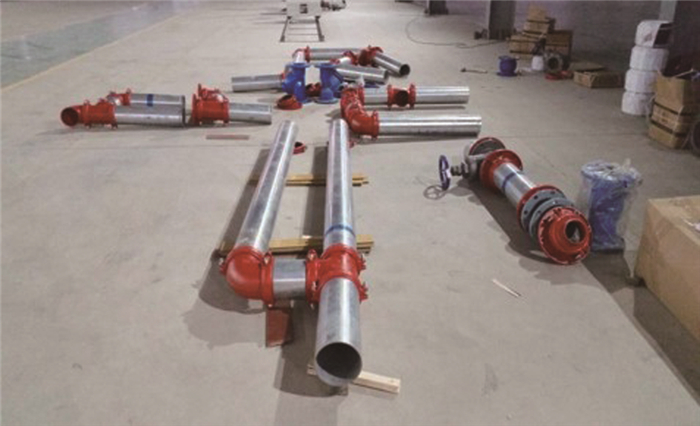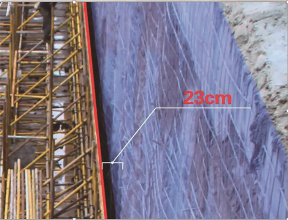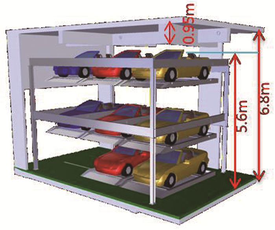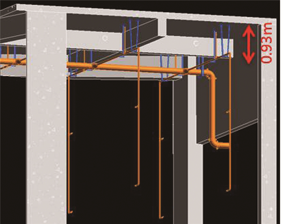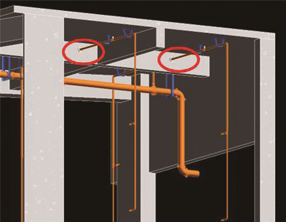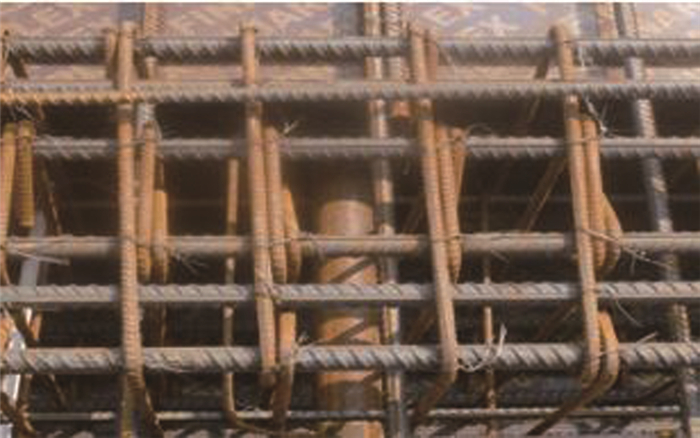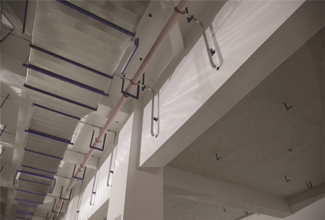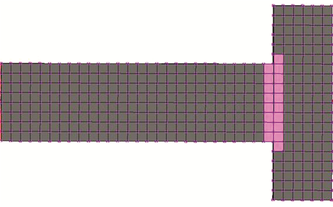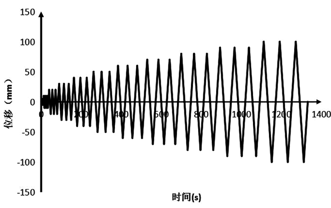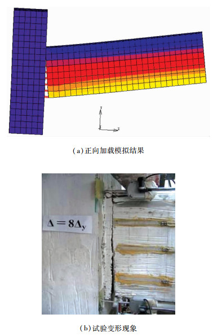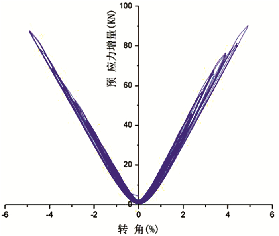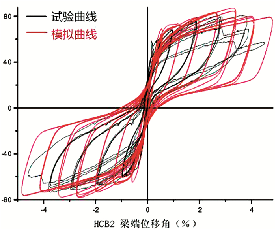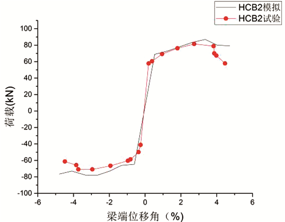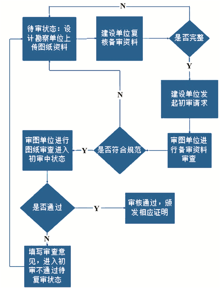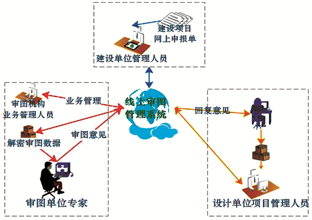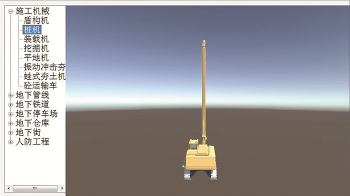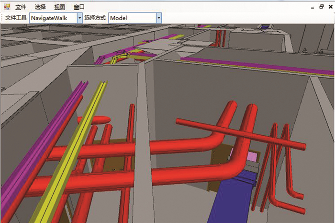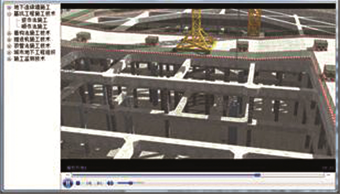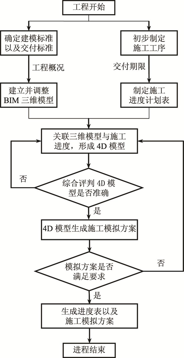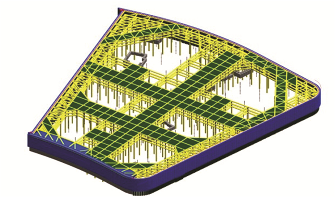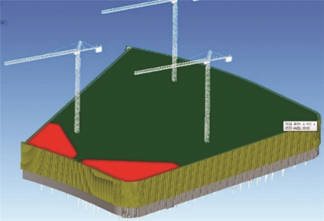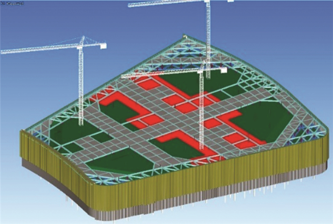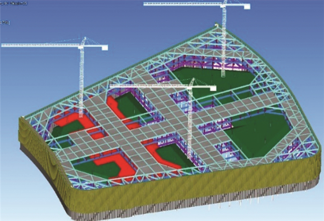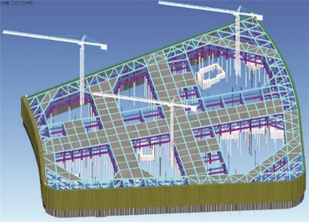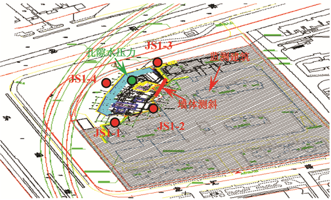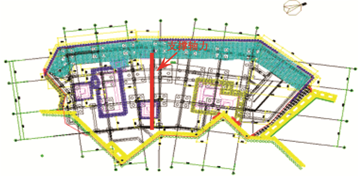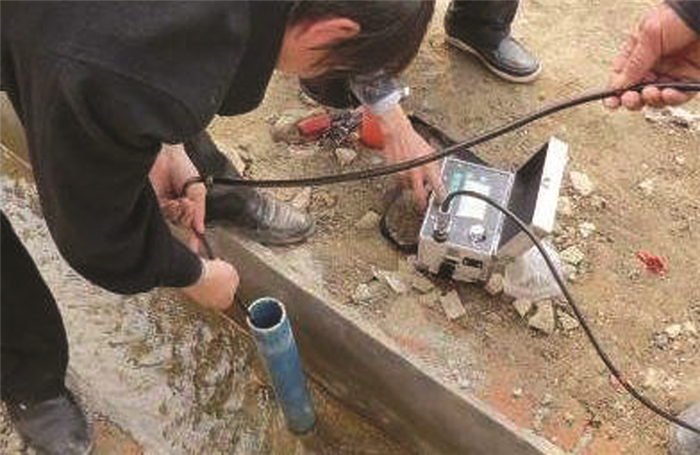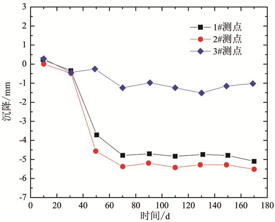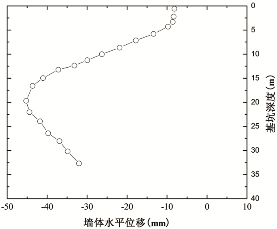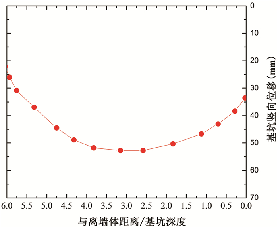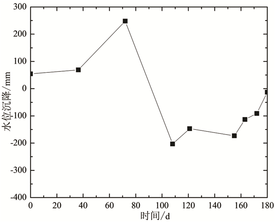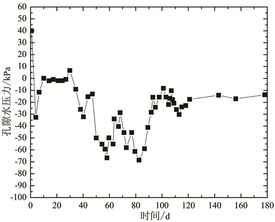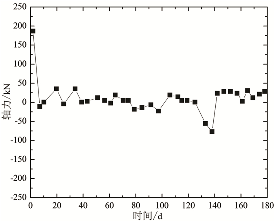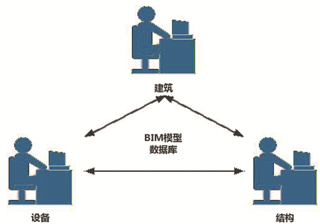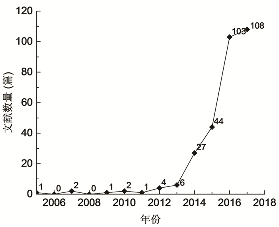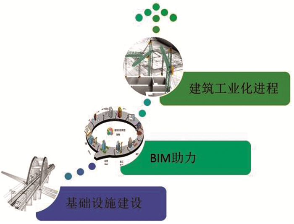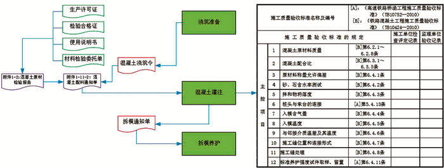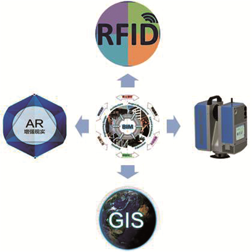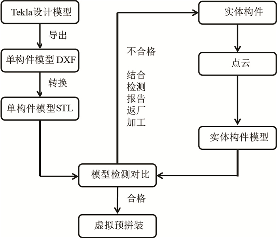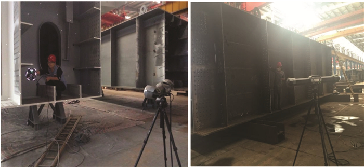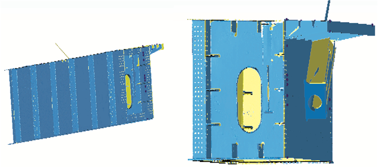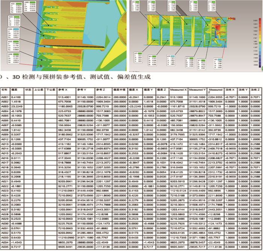Vol. 9, No 5, 2017
Display mode : |
2017, 9(5): 1-9.
doi: 10.16670/j.cnki.cn11-5823/tu.2017.05.01
Abstract:
With the development of the new technology, the architectural design has reached an unprecedented level in building industry.The advanced technologyallows new design approach and concept to be realized, and also providesgreat vision for betterarchitecture aesthetic, technology research and building construction method.This paper explores the 3D design methodologyonthe cooperation platformthrough a casestudy of theice world project in Changsha.Byestablishing the project database of building components, the virtual expression of complex building shapecan be realized, which is able to apply the idea of prefabricated architectureto complex shaped buildingssuccessfully.
With the development of the new technology, the architectural design has reached an unprecedented level in building industry.The advanced technologyallows new design approach and concept to be realized, and also providesgreat vision for betterarchitecture aesthetic, technology research and building construction method.This paper explores the 3D design methodologyonthe cooperation platformthrough a casestudy of theice world project in Changsha.Byestablishing the project database of building components, the virtual expression of complex building shapecan be realized, which is able to apply the idea of prefabricated architectureto complex shaped buildingssuccessfully.
2017, 9(5): 10-14.
doi: 10.16670/j.cnki.cn11-5823/tu.2017.05.02
Abstract:
In response to the multi-subject cooperative design, tight schedule and high difficulty in the design of the Lekki deepwater port project in Nigeria, the BIM technology research on port engineering collaborative design has been carried out.Autodesk Vault platform is used to integrate various software and file formats for collaborative design.The conclusion is drawn that BIM technology in port engineering can achieve cooperative design, pipeline integration, deepening design, and etc., which can effectively improve the quality and efficiency of port engineering design, reduce the problems such as "mistake and miss" in the design process, and reduce the project cost.As a conclusion, BIM application should the main direction and trend of design engineering.
In response to the multi-subject cooperative design, tight schedule and high difficulty in the design of the Lekki deepwater port project in Nigeria, the BIM technology research on port engineering collaborative design has been carried out.Autodesk Vault platform is used to integrate various software and file formats for collaborative design.The conclusion is drawn that BIM technology in port engineering can achieve cooperative design, pipeline integration, deepening design, and etc., which can effectively improve the quality and efficiency of port engineering design, reduce the problems such as "mistake and miss" in the design process, and reduce the project cost.As a conclusion, BIM application should the main direction and trend of design engineering.
2017, 9(5): 15-22.
doi: 10.16670/j.cnki.cn11-5823/tu.2017.05.03
Abstract:
The ex-situ technical transformation project of Fuling branch of Chongqing tobacco industry Co., Ltd.is located in Lidu Industrial Park, Fuling District, Chongqing.At the design phase, BIM and simulation analysis technology are applied to effectively verify and optimize the design scheme.Through the 3D integrated pipeline design, the rework and waste caused by pipeline collision are reduced significantly.At the construction stage, the BIM-based construction simulation and coordination effectively improve the communication and coordination efficiency and project management level.After the completion of the project, all workshops have installed and deployed an independently-developed visual 3D information system platform using the completion model.The platform realizes the transmission and sharing of construction data, and is gradually playing a more significant role in plant operations, which lays a good data base for the follow-up construction of a digital plant.
The ex-situ technical transformation project of Fuling branch of Chongqing tobacco industry Co., Ltd.is located in Lidu Industrial Park, Fuling District, Chongqing.At the design phase, BIM and simulation analysis technology are applied to effectively verify and optimize the design scheme.Through the 3D integrated pipeline design, the rework and waste caused by pipeline collision are reduced significantly.At the construction stage, the BIM-based construction simulation and coordination effectively improve the communication and coordination efficiency and project management level.After the completion of the project, all workshops have installed and deployed an independently-developed visual 3D information system platform using the completion model.The platform realizes the transmission and sharing of construction data, and is gradually playing a more significant role in plant operations, which lays a good data base for the follow-up construction of a digital plant.
2017, 9(5): 23-28.
doi: 10.16670/j.cnki.cn11-5823/tu.2017.05.04
Abstract:
The large volume modeling, multi-source information fusion and deep green design are all the frontier technologies of BIM.This paper proposes a whole modular BIM modeling method including lightweight modeling, parametric modeling, moderate modeling and hierarchical block modeling.A BIM+VR design platform was built using Qt frame based on multi-language programming.The data interface is opened and connected between the BIM technology and other technologies, i.e.VR, 3D printing and 3D roaming.The BIM-based performance analysis and simulation is implemented in depth.All the frontier BIM researches and practices on large volume modeling, multi-source information fusion, and performance analysis and simulation, realize the fast exhibition of design content, exact expressions of design intention, optimization and completion of design scheme, and assistance of owner's project decision making, which assists in achieving the design goals of a "Green, Eco-friendly, Land-Saving, Intelligent & Livable" city.
The large volume modeling, multi-source information fusion and deep green design are all the frontier technologies of BIM.This paper proposes a whole modular BIM modeling method including lightweight modeling, parametric modeling, moderate modeling and hierarchical block modeling.A BIM+VR design platform was built using Qt frame based on multi-language programming.The data interface is opened and connected between the BIM technology and other technologies, i.e.VR, 3D printing and 3D roaming.The BIM-based performance analysis and simulation is implemented in depth.All the frontier BIM researches and practices on large volume modeling, multi-source information fusion, and performance analysis and simulation, realize the fast exhibition of design content, exact expressions of design intention, optimization and completion of design scheme, and assistance of owner's project decision making, which assists in achieving the design goals of a "Green, Eco-friendly, Land-Saving, Intelligent & Livable" city.
2017, 9(5): 29-33.
doi: 10.16670/j.cnki.cn11-5823/tu.2017.05.05
Abstract:
This paper develops a prototype system for construction quality management based on Building Information Modeling (BIM) and indoor positioning, which is aimed to solve the problems in the traditional inspection process, such as omissions in quality inspection and second-hand manual entry of the original inspection data into the computer software.In this research, based on the national standards for construction quality inspection in China, the standard process and requirements of construction quality inspection are analyzed, and then the functions and architecture of the system are designed.Next, an algorithm for inspection task generation is proposed based on BIM and a prototype system is implemented by integrating an indoor positioning technique.Finally, the prototype system is tested at a real construction site to verify its effectiveness and efficiency.
This paper develops a prototype system for construction quality management based on Building Information Modeling (BIM) and indoor positioning, which is aimed to solve the problems in the traditional inspection process, such as omissions in quality inspection and second-hand manual entry of the original inspection data into the computer software.In this research, based on the national standards for construction quality inspection in China, the standard process and requirements of construction quality inspection are analyzed, and then the functions and architecture of the system are designed.Next, an algorithm for inspection task generation is proposed based on BIM and a prototype system is implemented by integrating an indoor positioning technique.Finally, the prototype system is tested at a real construction site to verify its effectiveness and efficiency.
2017, 9(5): 34-40.
doi: 10.16670/j.cnki.cn11-5823/tu.2017.05.06
Abstract:
With the development of society and technology, the demand of BIM-based application in green building design also increases.This paper introduces a green-aimed and BIM-assisted project of Tianmen agricultural e-commerce high-tech industrial park, which during its life cycle, applies the building modeling, building energy consumption analyzing and adjusting, and various specialties coordinating and optimizing, to assist to achieve higher green index and better green building.By exploring the green sustainability of the design scheme, the environmental performance of the building is promoted, and the goal of environmental protection and resource saving of green building is achieved.The works in this paper will provide theoretical and practical references for the future design and BIM application in the field of green building design.
With the development of society and technology, the demand of BIM-based application in green building design also increases.This paper introduces a green-aimed and BIM-assisted project of Tianmen agricultural e-commerce high-tech industrial park, which during its life cycle, applies the building modeling, building energy consumption analyzing and adjusting, and various specialties coordinating and optimizing, to assist to achieve higher green index and better green building.By exploring the green sustainability of the design scheme, the environmental performance of the building is promoted, and the goal of environmental protection and resource saving of green building is achieved.The works in this paper will provide theoretical and practical references for the future design and BIM application in the field of green building design.
2017, 9(5): 41-44.
doi: 10.16670/j.cnki.cn11-5823/tu.2017.05.07
Abstract:
The Qingdao Oriental Cinema Wanda Mall Project is a super-sized complex building, with 650 thousand square meters building area of the single body, involving over 20 majors with various complexed professional equipments, which raises a big challenge for the application of the BIM technology.However, difficulties in the project are overcome through various technical means.BIM, as a technical means for project management, covers all links of construction drawing design and scheme design management, including collaborative design, pipeline comprehensive design, schedule management, cost control, quality control, and etc.The BIM applications ensured the successful implementation of the project, improved the quality of the project construction quality and the comprehensive management ability, and realized the optimization of the technical and economic indicators in the whole life cycle of the project.
The Qingdao Oriental Cinema Wanda Mall Project is a super-sized complex building, with 650 thousand square meters building area of the single body, involving over 20 majors with various complexed professional equipments, which raises a big challenge for the application of the BIM technology.However, difficulties in the project are overcome through various technical means.BIM, as a technical means for project management, covers all links of construction drawing design and scheme design management, including collaborative design, pipeline comprehensive design, schedule management, cost control, quality control, and etc.The BIM applications ensured the successful implementation of the project, improved the quality of the project construction quality and the comprehensive management ability, and realized the optimization of the technical and economic indicators in the whole life cycle of the project.
Research on the Integrated Cloud Platform of House Decoration Design Services and Its Implementation
2017, 9(5): 45-49.
doi: 10.16670/j.cnki.cn11-5823/tu.2017.05.08
Abstract:
The paper lists serious typical problems existed in the design of house decoration, including inapplicable service model, dis-uniformed design platform and non-centralized design resources, and puts forward an integrated cloud-based service and application solution of house decoration as well.Based on the cloud-platform architecture, unified authority and collaborative design tools are adopted to achieve the centralized management of enterprise design resources.The implementation of cloud platform and its application popularization have proven that the cloud platform is able to promote the innovation of Internet house design pattern effectively, to bring new experience for house decoration design services, and to improve the efficiency of enterprise resource supply chain configuration significantly.
The paper lists serious typical problems existed in the design of house decoration, including inapplicable service model, dis-uniformed design platform and non-centralized design resources, and puts forward an integrated cloud-based service and application solution of house decoration as well.Based on the cloud-platform architecture, unified authority and collaborative design tools are adopted to achieve the centralized management of enterprise design resources.The implementation of cloud platform and its application popularization have proven that the cloud platform is able to promote the innovation of Internet house design pattern effectively, to bring new experience for house decoration design services, and to improve the efficiency of enterprise resource supply chain configuration significantly.
2017, 9(5): 50-55.
doi: 10.16670/j.cnki.cn11-5823/tu.2017.05.09
Abstract:
Both 3D modeling and 2D drawing play important roles in BIM application.To fully utilize the advantages of Tekla software in reinforced concrete structures' BIM modeling to enhance the efficiency of frame bridge design, this paper introduces a frame bridge design instrument which is a secondary development product of Tekla with C# language.This instrument takes the text document of FUBS frame rebar calculation software as input data, and generates the 3D frame bridge reinforced concrete structure model and the 2D drawing along with engineering amount collection as results through the Tekla API interface.Meanwhile, this paper analyzes the develop flow and solution scheme of some key points within this design instrument.Through practice test, it is proven effective and efficient to design a frame bridge with this instrument.The develop process and scheme can be used as a reference for similar engineering applications.
Both 3D modeling and 2D drawing play important roles in BIM application.To fully utilize the advantages of Tekla software in reinforced concrete structures' BIM modeling to enhance the efficiency of frame bridge design, this paper introduces a frame bridge design instrument which is a secondary development product of Tekla with C# language.This instrument takes the text document of FUBS frame rebar calculation software as input data, and generates the 3D frame bridge reinforced concrete structure model and the 2D drawing along with engineering amount collection as results through the Tekla API interface.Meanwhile, this paper analyzes the develop flow and solution scheme of some key points within this design instrument.Through practice test, it is proven effective and efficient to design a frame bridge with this instrument.The develop process and scheme can be used as a reference for similar engineering applications.
2017, 9(5): 56-61.
doi: 10.16670/j.cnki.cn11-5823/tu.2017.05.10
Abstract:
This paper firstly analyzes technical characteristics of BIM and GIS, and points out that the combination of BIM and GIS can exhibit the bridge construction process for construction information management, from macroscopic way to microcosmic way.In this way, the bridge construction process can better achieve digitalization, informatization and visualization, which will greatly promote the construction management level of engineering project.Then, considering the demand analysis of the bridge construction stage, this paper adopts the C/S system architecture to realize the 3D digital management base on BIM+GIS of bridge construction progress on the project schedule, quality and cost.The system applies database technology, 3D parametric modeling of bridge and data sharing technology in the bridge construction process management, and realizesa revolution from 3D-BIM to 5D-BIM application in bridge construction, which can offer stronger decision supports to the managers.Last, the implementation effect of project management informatization is analyzed in this paper, through which indicates the application prospect of BIM+GIS technology in bridge construction engineering.
This paper firstly analyzes technical characteristics of BIM and GIS, and points out that the combination of BIM and GIS can exhibit the bridge construction process for construction information management, from macroscopic way to microcosmic way.In this way, the bridge construction process can better achieve digitalization, informatization and visualization, which will greatly promote the construction management level of engineering project.Then, considering the demand analysis of the bridge construction stage, this paper adopts the C/S system architecture to realize the 3D digital management base on BIM+GIS of bridge construction progress on the project schedule, quality and cost.The system applies database technology, 3D parametric modeling of bridge and data sharing technology in the bridge construction process management, and realizesa revolution from 3D-BIM to 5D-BIM application in bridge construction, which can offer stronger decision supports to the managers.Last, the implementation effect of project management informatization is analyzed in this paper, through which indicates the application prospect of BIM+GIS technology in bridge construction engineering.
2017, 9(5): 62-70.
doi: 10.16670/j.cnki.cn11-5823/tu.2017.05.11
Abstract:
BIM is a new technology that leads the construction industry after CAD, and its emergence has revolutionized the construction industry. At present, an upsurge of domestic companies in China are learning and exploring how to apply BIM technology in construction. This paper begins with analyzing the characteristics and difficulties of project of Chanba Development Building Construction, and then studies how to apply BIM technology in the engineering construction and management, and explores the implementation basis and route of BIM technology in the construction. Specific application points in construction are also given, including the BIM-based construction site layout, process simulation and construction deployment, fine construction management, and etc. Additionally, analysis is conducted on the innovations in the lifecycle project construction and management applying BIM technology. It has proved that application of BIM technology in engineering construction and project management can solidify the management process, minimize the human-resulted differentiations in the construction management, realize cost reducing and efficiency increasing, and ensure the quality of a superior project. Finally, it will achieve the aim of homogenization and refinement for project management, and promote the transformation of enterprises to the road of technological development.
BIM is a new technology that leads the construction industry after CAD, and its emergence has revolutionized the construction industry. At present, an upsurge of domestic companies in China are learning and exploring how to apply BIM technology in construction. This paper begins with analyzing the characteristics and difficulties of project of Chanba Development Building Construction, and then studies how to apply BIM technology in the engineering construction and management, and explores the implementation basis and route of BIM technology in the construction. Specific application points in construction are also given, including the BIM-based construction site layout, process simulation and construction deployment, fine construction management, and etc. Additionally, analysis is conducted on the innovations in the lifecycle project construction and management applying BIM technology. It has proved that application of BIM technology in engineering construction and project management can solidify the management process, minimize the human-resulted differentiations in the construction management, realize cost reducing and efficiency increasing, and ensure the quality of a superior project. Finally, it will achieve the aim of homogenization and refinement for project management, and promote the transformation of enterprises to the road of technological development.
2017, 9(5): 71-74.
doi: 10.16670/j.cnki.cn11-5823/tu.2017.05.12
Abstract:
This paper applies the finite element software, MSC.Marc, to study the seismic behavior of precast prestressedfabricated concrete frame connections subjected to low cyclic and reciprocal loading, and the finite element analysis results are compared with theexperimental results.The comparison shows that the numerical simulation results of MSC.Marc, e.g. concrete cracking, specimen deformation, steel strand stress, hysteresis curve and skeleton curve, are in good agreement with the experimental results.It is also proven feasible and reliable to simulate the mechanical characteristics of the connections by using this method.
This paper applies the finite element software, MSC.Marc, to study the seismic behavior of precast prestressedfabricated concrete frame connections subjected to low cyclic and reciprocal loading, and the finite element analysis results are compared with theexperimental results.The comparison shows that the numerical simulation results of MSC.Marc, e.g. concrete cracking, specimen deformation, steel strand stress, hysteresis curve and skeleton curve, are in good agreement with the experimental results.It is also proven feasible and reliable to simulate the mechanical characteristics of the connections by using this method.
2017, 9(5): 75-78.
doi: 10.16670/j.cnki.cn11-5823/tu.2017.05.13
Abstract:
With the arrival of the Internet plus era, we developed a web-based online construction drawings reviewing and managing system, to meet the digitization transformation requirements of construction drawing reviewing work from traditional paper document mode all over the country.This paper introduces the business process of the construction drawing review, the function design and implementation of the system, the key technologies, and etc.The system realizes the systematization and standardization of the reviewing process, which scientifically manages the drawings and improves the management level and the service efficiency and quality of the drawing review process.
With the arrival of the Internet plus era, we developed a web-based online construction drawings reviewing and managing system, to meet the digitization transformation requirements of construction drawing reviewing work from traditional paper document mode all over the country.This paper introduces the business process of the construction drawing review, the function design and implementation of the system, the key technologies, and etc.The system realizes the systematization and standardization of the reviewing process, which scientifically manages the drawings and improves the management level and the service efficiency and quality of the drawing review process.
2017, 9(5): 79-83.
doi: 10.16670/j.cnki.cn11-5823/tu.2017.05.14
Abstract:
For the teaching of deep excavation construction, there are many simulation processes of construction progress that are difficult for expression. The BIM technology possessesmany advantages including 3D visualization and information management integration. This paper applies the BIM technology in the teaching of deep foundation pit construction, and introduces theobjectives and the organization form of the course. The BIM technology is applied to establish the framework and process of construction schedule management, and to builda 4D deep excavation model andtogenerate construction simulation animation with the background engineering.Some practices have been organized for the innovation of the teaching of deep excavation construction course, which promote the students to understand and master the progress management system and the construction process of deep excavation construction more intuitively and vividly.
For the teaching of deep excavation construction, there are many simulation processes of construction progress that are difficult for expression. The BIM technology possessesmany advantages including 3D visualization and information management integration. This paper applies the BIM technology in the teaching of deep foundation pit construction, and introduces theobjectives and the organization form of the course. The BIM technology is applied to establish the framework and process of construction schedule management, and to builda 4D deep excavation model andtogenerate construction simulation animation with the background engineering.Some practices have been organized for the innovation of the teaching of deep excavation construction course, which promote the students to understand and master the progress management system and the construction process of deep excavation construction more intuitively and vividly.
2017, 9(5): 84-89.
doi: 10.16670/j.cnki.cn11-5823/tu.2017.05.15
Abstract:
The influence mechanism of deep and large foundation pit construction in soft soil area is very complex. This paper uses on-site monitoring method to explore the disturbance of deep foundation pit construction in soft soil area on the foundation pit surrounding environment, and studies the variation law with the excavation of the deformation and supporting axial force of the foundation pit, as well as the pore water pressure around the foundation pit during the excavation process of deep and large foundation pit. The research shows that the stress release from the excavation leads to the uplifting of the soil at the bottom of the foundation pit and the loosening of the soil around the foundation pit to the direction of the foundation pit. The vertical surface displacement superposition effect decreases with the increase of excavation depth, and the maximum vertical displacement of the position appears at the middle of two pits. Along with the continuous construction, the impact on the underground continuous wall gradually disappears. The pore water pressure decreases sharply with the increase of time, and keeps stable later. The research results can provide theoretical basis and early guidance for future construction.
The influence mechanism of deep and large foundation pit construction in soft soil area is very complex. This paper uses on-site monitoring method to explore the disturbance of deep foundation pit construction in soft soil area on the foundation pit surrounding environment, and studies the variation law with the excavation of the deformation and supporting axial force of the foundation pit, as well as the pore water pressure around the foundation pit during the excavation process of deep and large foundation pit. The research shows that the stress release from the excavation leads to the uplifting of the soil at the bottom of the foundation pit and the loosening of the soil around the foundation pit to the direction of the foundation pit. The vertical surface displacement superposition effect decreases with the increase of excavation depth, and the maximum vertical displacement of the position appears at the middle of two pits. Along with the continuous construction, the impact on the underground continuous wall gradually disappears. The pore water pressure decreases sharply with the increase of time, and keeps stable later. The research results can provide theoretical basis and early guidance for future construction.
2017, 9(5): 90-93.
doi: 10.16670/j.cnki.cn11-5823/tu.2017.05.16
Abstract:
BIM is becoming more extensively and thoroughly applied in the construction industry, and it is of important significance to introduce the BIM skill into college educational reforms of civil engineering major. This paper analyzes and summarizes the research and practice of BIM teaching reform in civil engineering major of Shenyang University of Technology, which emphatically introduces the curriculum system based on BIM, the practice of teaching reform and the achievement of reform. This paper is of important reference value for relative studies.
BIM is becoming more extensively and thoroughly applied in the construction industry, and it is of important significance to introduce the BIM skill into college educational reforms of civil engineering major. This paper analyzes and summarizes the research and practice of BIM teaching reform in civil engineering major of Shenyang University of Technology, which emphatically introduces the curriculum system based on BIM, the practice of teaching reform and the achievement of reform. This paper is of important reference value for relative studies.
2017, 9(5): 94-97.
doi: 10.16670/j.cnki.cn11-5823/tu.2017.05.17
Abstract:
Compared with the virtual reality (VR) technology and augmented reality (AR) technology, the mixed reality (MR) technology owns the advantages of flexibility, interactivity and real-time performance. Therefore, the MR technology has gradually become an important way to realize intelligence and informationization in different industries. The application of building information model (BIM) technology has promoted the informatization of the construction industry, while the combination of MR + BIM becomes a new research direction in our construction industry. Through using the Hololens developed by Microsoft, this paper explores the application of BIM technology in construction, which is able to enhance the visualization, real-time and high-efficiency construction industry, which provide new ideas and new methods for building engineering intelligent and informatization.
Compared with the virtual reality (VR) technology and augmented reality (AR) technology, the mixed reality (MR) technology owns the advantages of flexibility, interactivity and real-time performance. Therefore, the MR technology has gradually become an important way to realize intelligence and informationization in different industries. The application of building information model (BIM) technology has promoted the informatization of the construction industry, while the combination of MR + BIM becomes a new research direction in our construction industry. Through using the Hololens developed by Microsoft, this paper explores the application of BIM technology in construction, which is able to enhance the visualization, real-time and high-efficiency construction industry, which provide new ideas and new methods for building engineering intelligent and informatization.
2017, 9(5): 98-102.
doi: 10.16670/j.cnki.cn11-5823/tu.2017.05.18
Abstract:
The transformer substationis an important componentin the power grid project, which greatly impacts the social people's livelihood and production.The structure of the substation itself is relatively simple and regular, but with various kinds ofrelated equipment and complex circuit layout, theconstruction of substation also faces some difficulties. Inevitably, there will be some incomplete design considerations, on-site rework wastes, and progress laggings. The application of building information model technology in engineering construction management is one of the approaches to solve the above problems. This paper takes the Wendonghigh mountain 220KV substation project in Taizhou as an example, to illustrate the relative works with BIM application.
The transformer substationis an important componentin the power grid project, which greatly impacts the social people's livelihood and production.The structure of the substation itself is relatively simple and regular, but with various kinds ofrelated equipment and complex circuit layout, theconstruction of substation also faces some difficulties. Inevitably, there will be some incomplete design considerations, on-site rework wastes, and progress laggings. The application of building information model technology in engineering construction management is one of the approaches to solve the above problems. This paper takes the Wendonghigh mountain 220KV substation project in Taizhou as an example, to illustrate the relative works with BIM application.
2017, 9(5): 103-109.
doi: 10.16670/j.cnki.cn11-5823/tu.2017.05.19
Abstract:
With the increasing applications of Building Information Modeling(BIM)technology in civil projects, there are also increasing numbers of research of BIM technology in the bridge engineering field. This paper systematically analyzes the research and application of BIM technology in bridge engineering from three aspects, including Design, Construction and Operation & Maintenance, and then summarized the basic characteristics of research status and engineering application of BIM technology in bridge engineering in our country. Finally, this paper accordingly proposed some suggestions for the future research and application of BIM technology in bridge engineering.
With the increasing applications of Building Information Modeling(BIM)technology in civil projects, there are also increasing numbers of research of BIM technology in the bridge engineering field. This paper systematically analyzes the research and application of BIM technology in bridge engineering from three aspects, including Design, Construction and Operation & Maintenance, and then summarized the basic characteristics of research status and engineering application of BIM technology in bridge engineering in our country. Finally, this paper accordingly proposed some suggestions for the future research and application of BIM technology in bridge engineering.
2017, 9(5): 110-112.
doi: 10.16670/j.cnki.cn11-5823/tu.2017.05.20
Abstract:
For a long time, the traditional quality management in the construction industry is divided into three parts, quality assurance system construction, on-site quality acceptance and quality defects management of finished products.The quality management of this model is carried out in the form of construction tasks, in the strict sense, the quality process management of the engineering structure itself is not carried out.With the increasing application of BIm in the construction industry, the process of building industrialization continues to advance.By means of structural components, standardized components, production processes, fine matching procedures and acceptance items.So that it is possible to explore the management of quality acceptance based on component.
For a long time, the traditional quality management in the construction industry is divided into three parts, quality assurance system construction, on-site quality acceptance and quality defects management of finished products.The quality management of this model is carried out in the form of construction tasks, in the strict sense, the quality process management of the engineering structure itself is not carried out.With the increasing application of BIm in the construction industry, the process of building industrialization continues to advance.By means of structural components, standardized components, production processes, fine matching procedures and acceptance items.So that it is possible to explore the management of quality acceptance based on component.
2017, 9(5): 113-117.
doi: 10.16670/j.cnki.cn11-5823/tu.2017.05.21
Abstract:
As a new means of data acquisition, 3d laser scanners can capture 3d laser point cloud data from the target quickly, accurately and efficiently, this breaks through the traditional methods of measurement and data processing.This paper summarizes the application of 3D laser scanning technology in the quality inspection of complex components of bridge steel structure.
As a new means of data acquisition, 3d laser scanners can capture 3d laser point cloud data from the target quickly, accurately and efficiently, this breaks through the traditional methods of measurement and data processing.This paper summarizes the application of 3D laser scanning technology in the quality inspection of complex components of bridge steel structure.



















