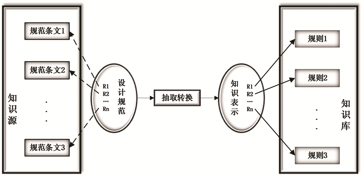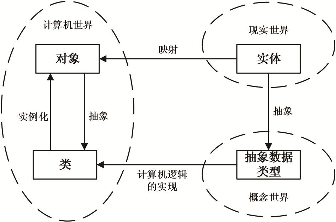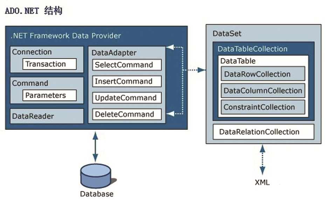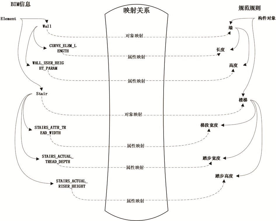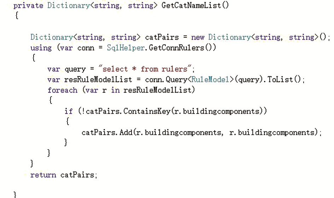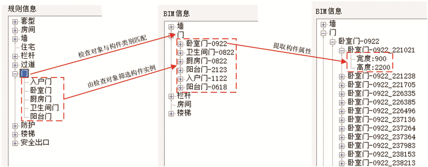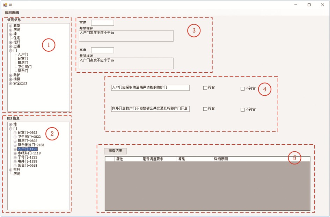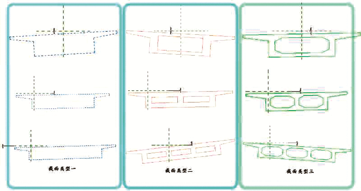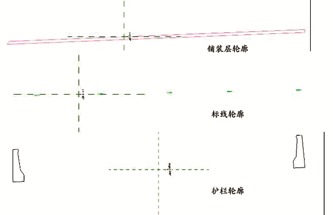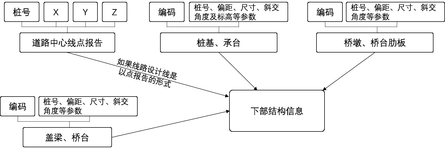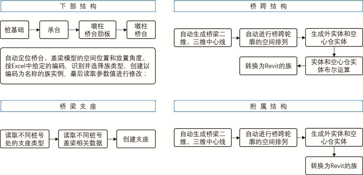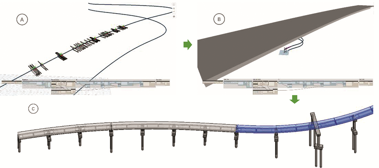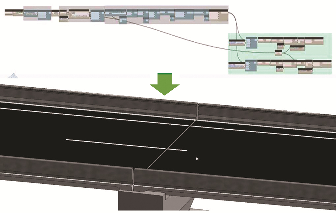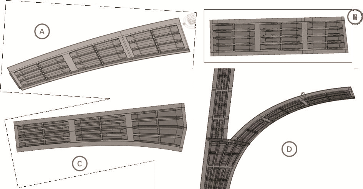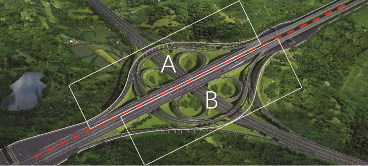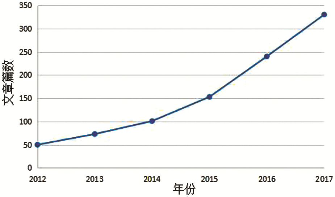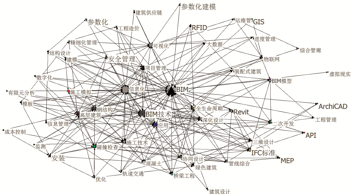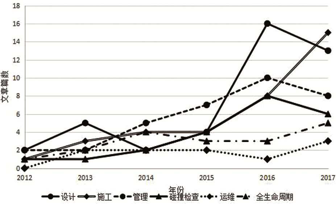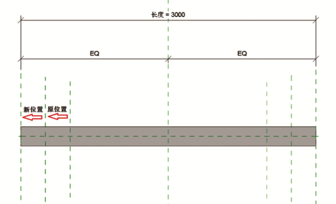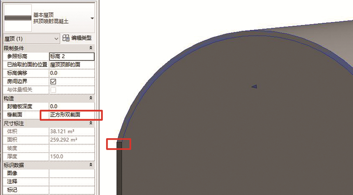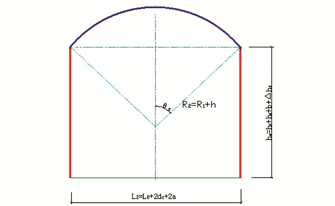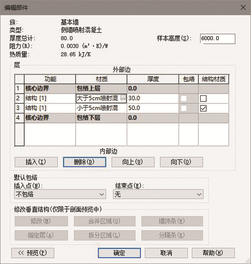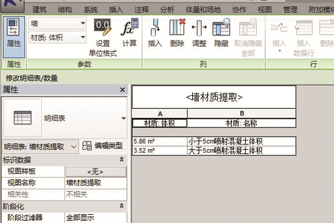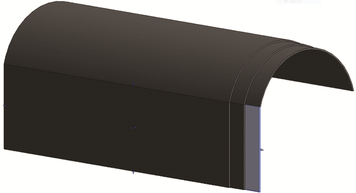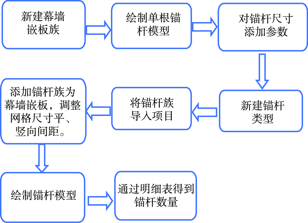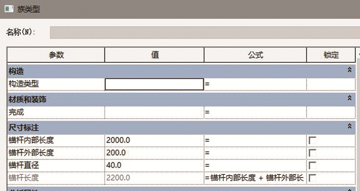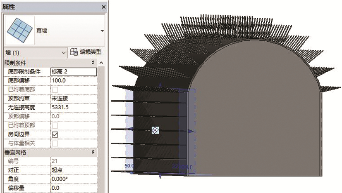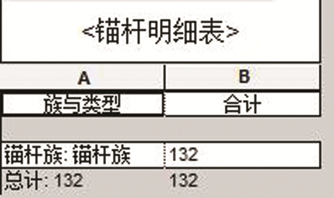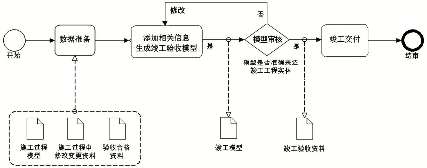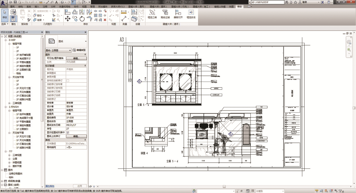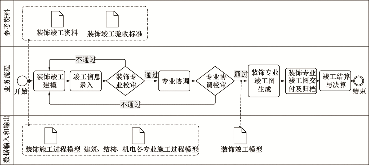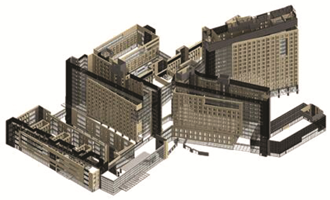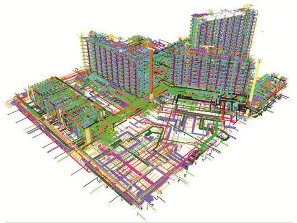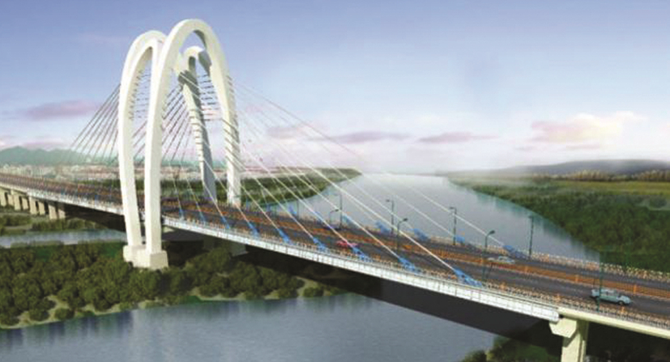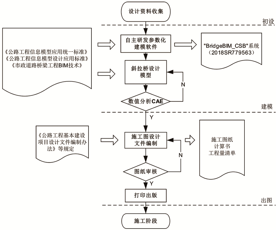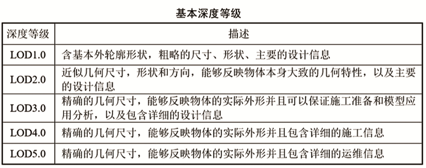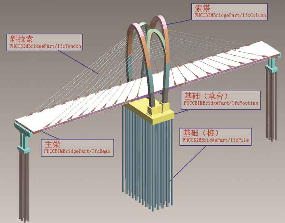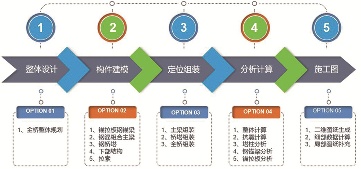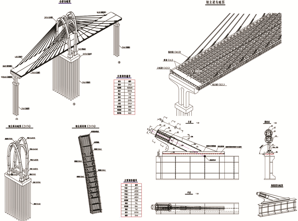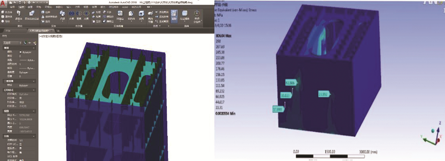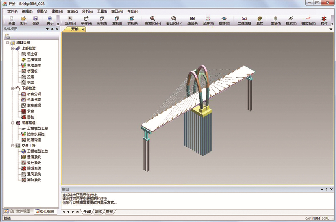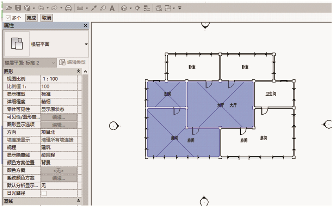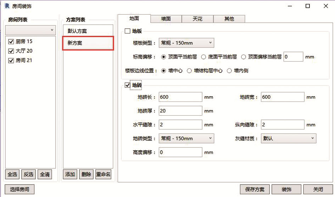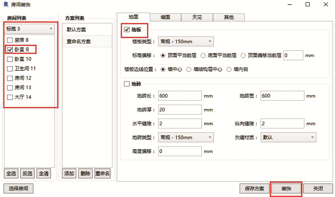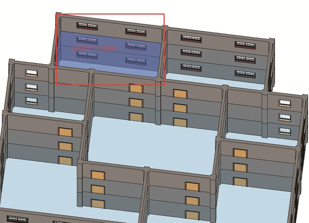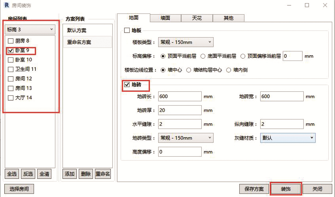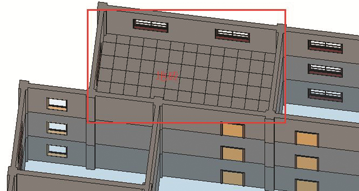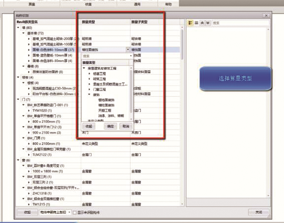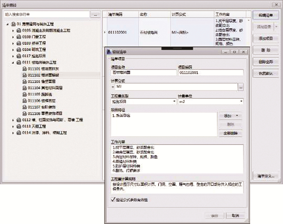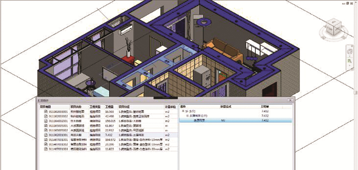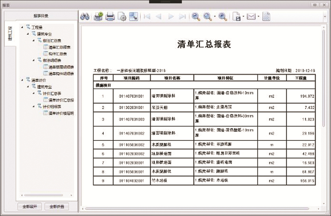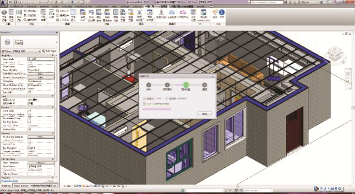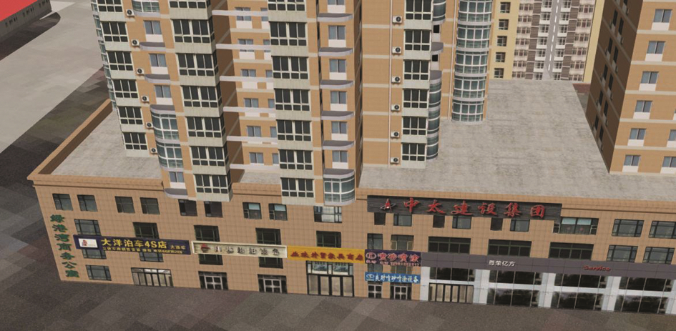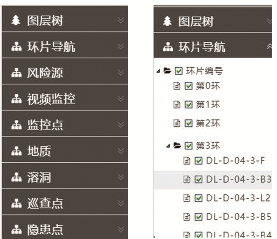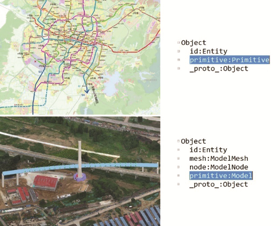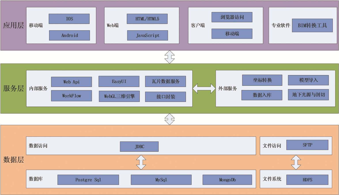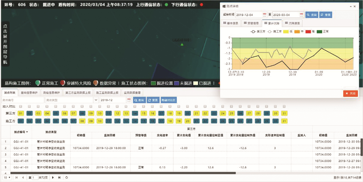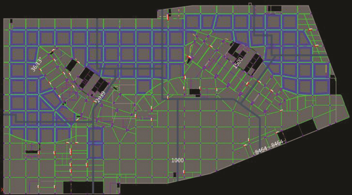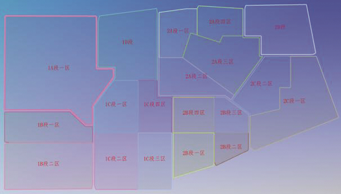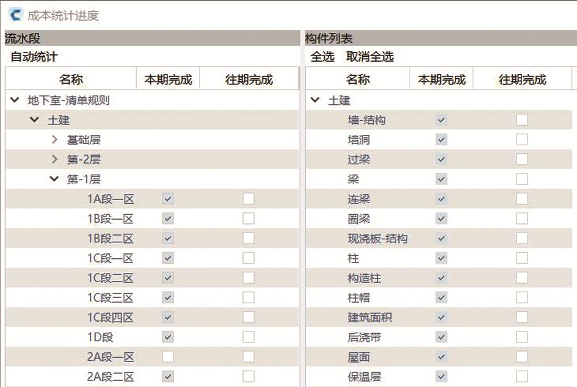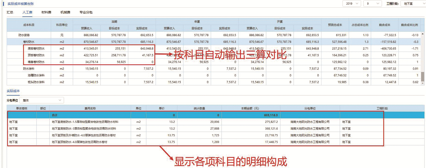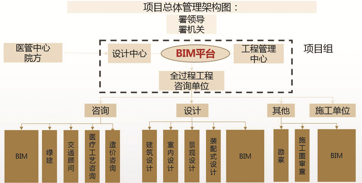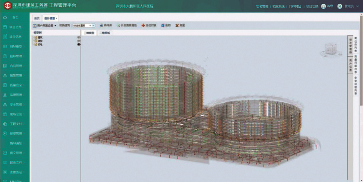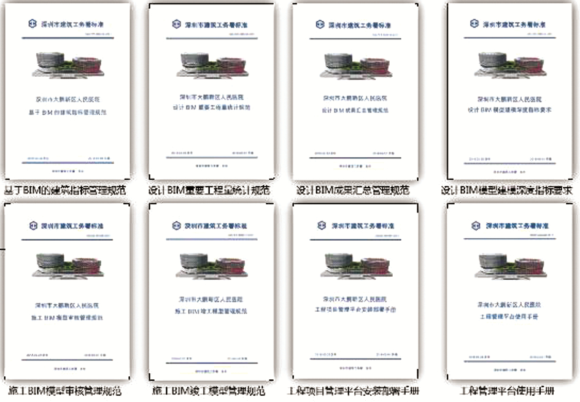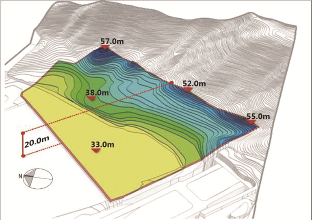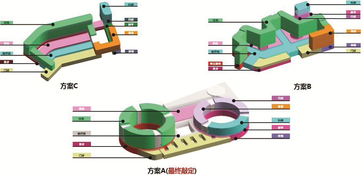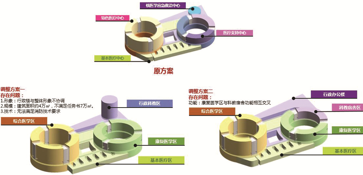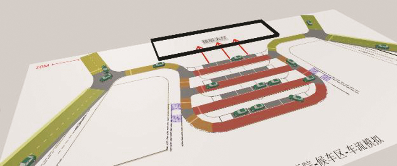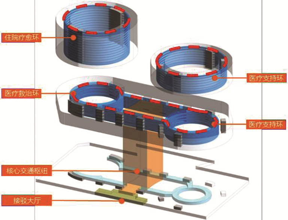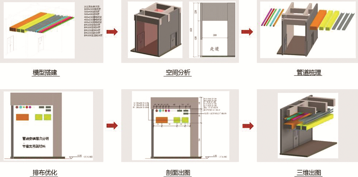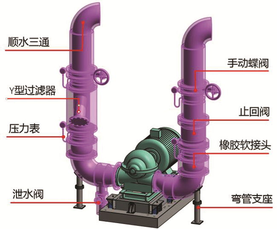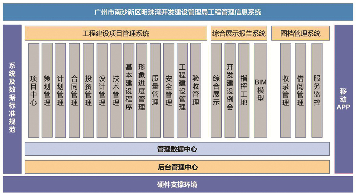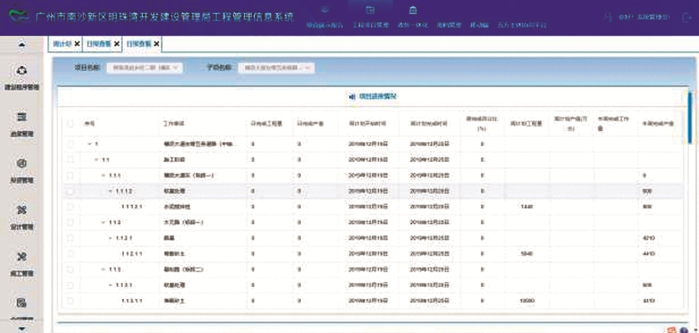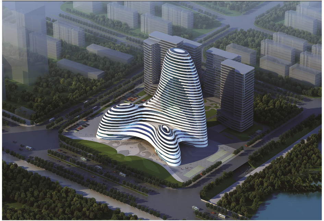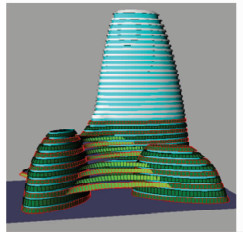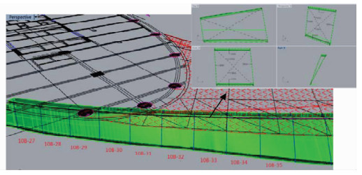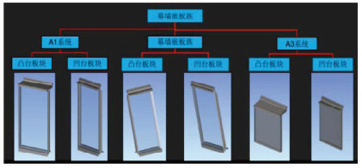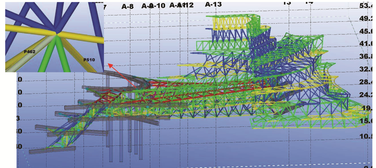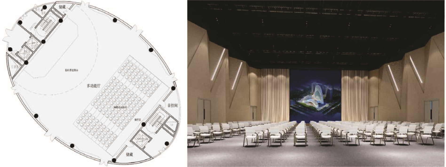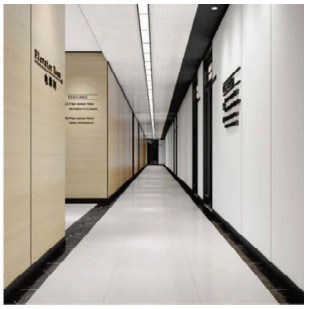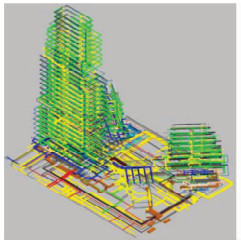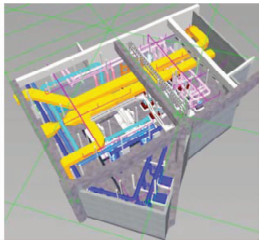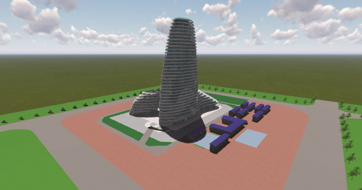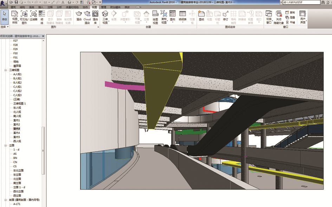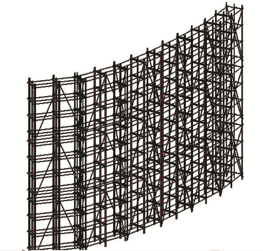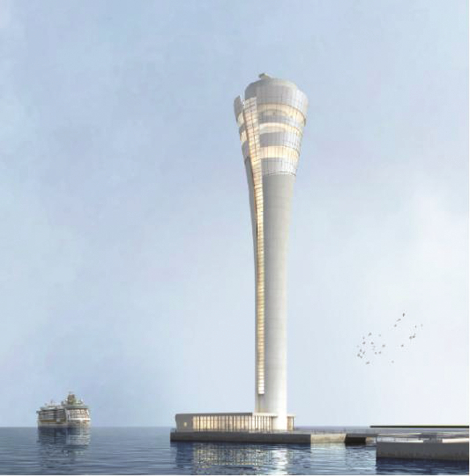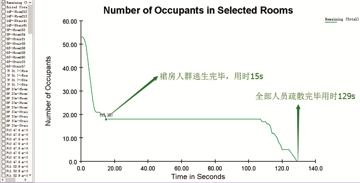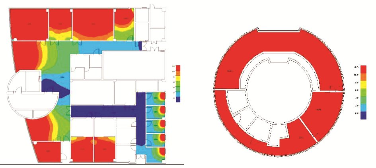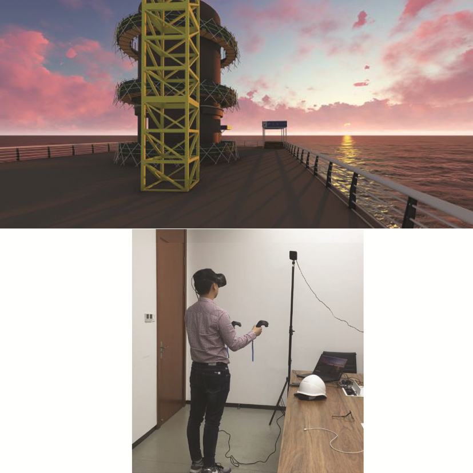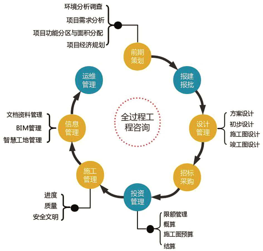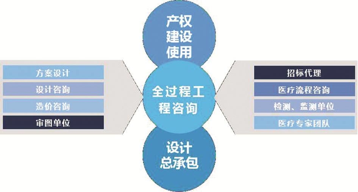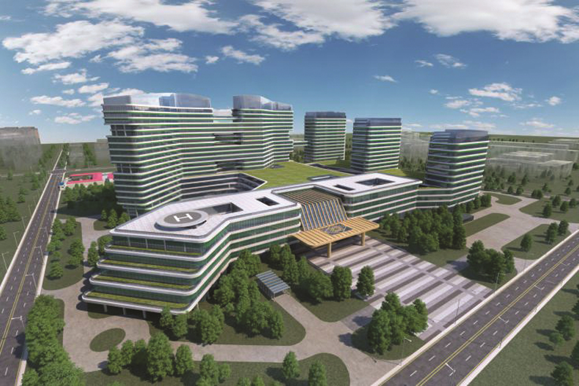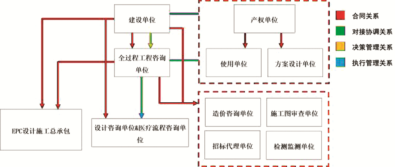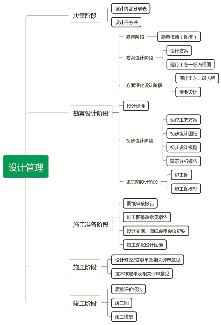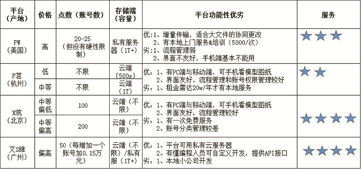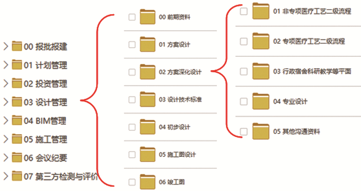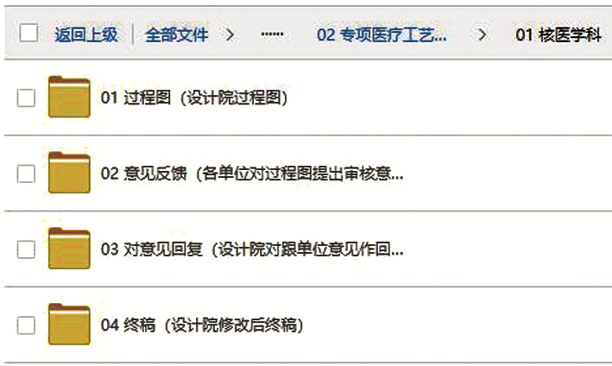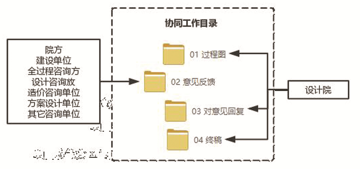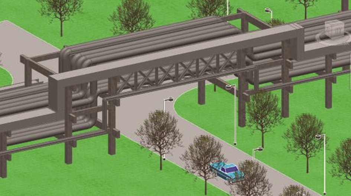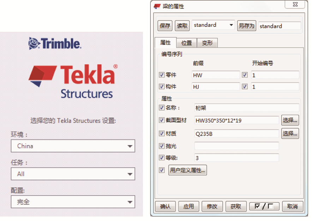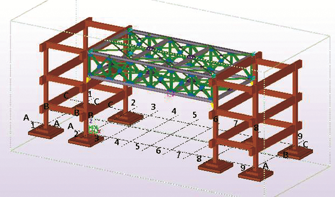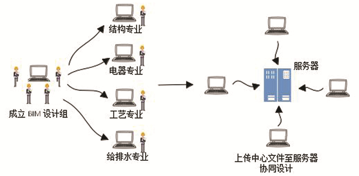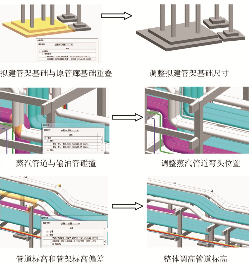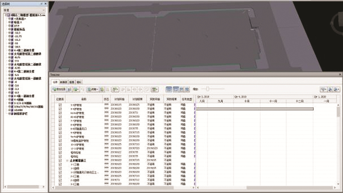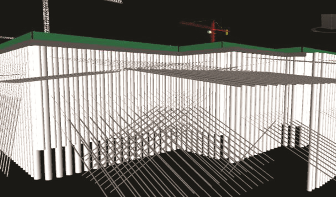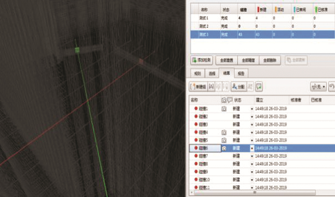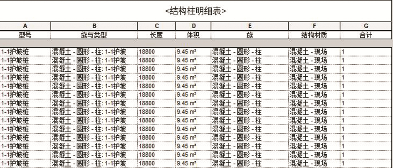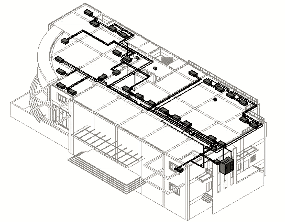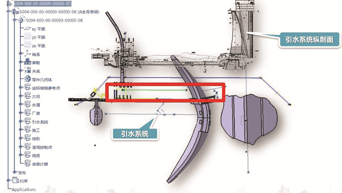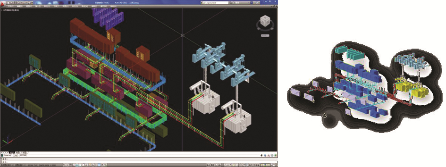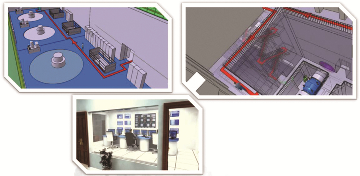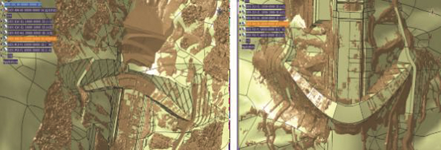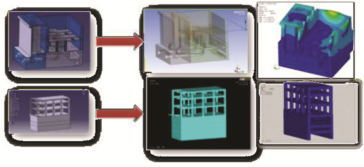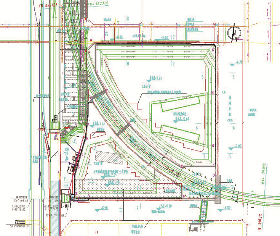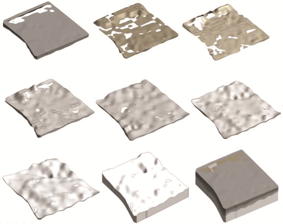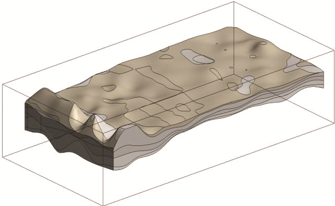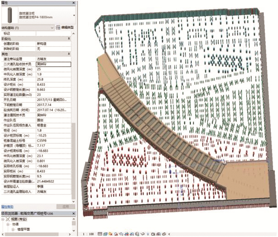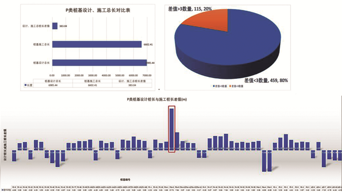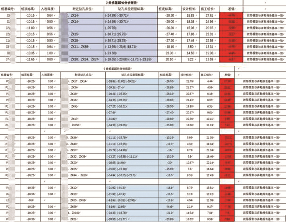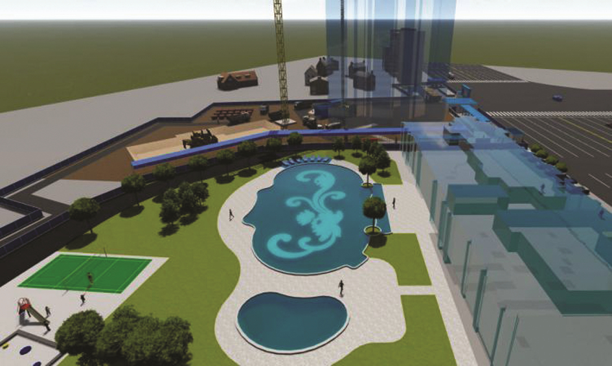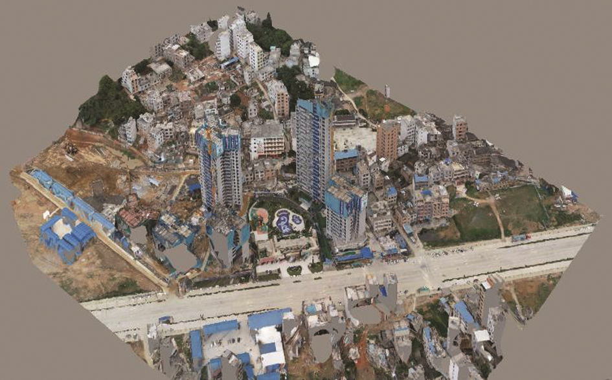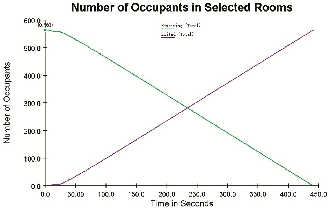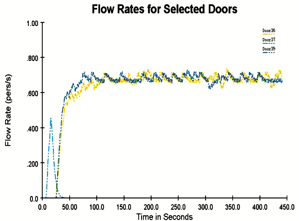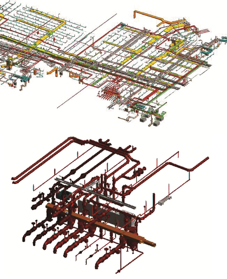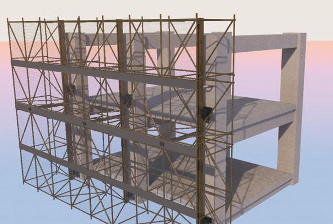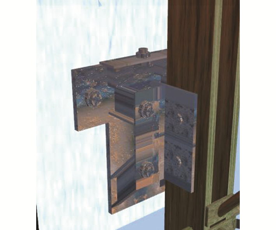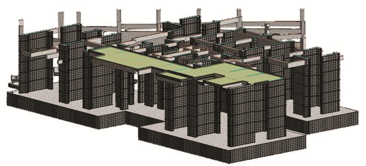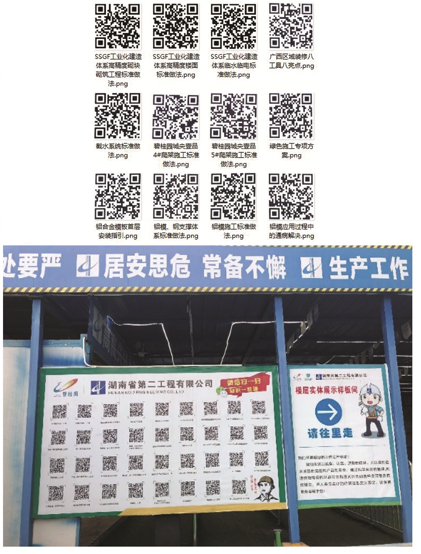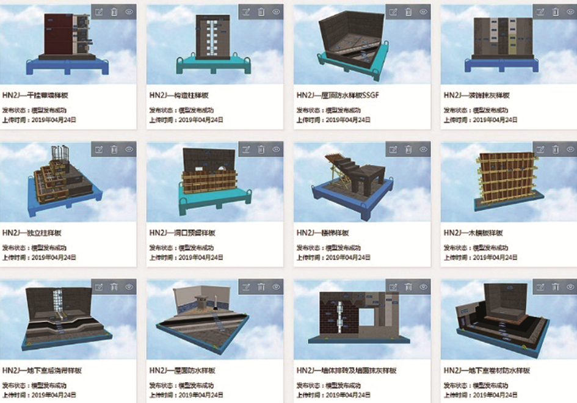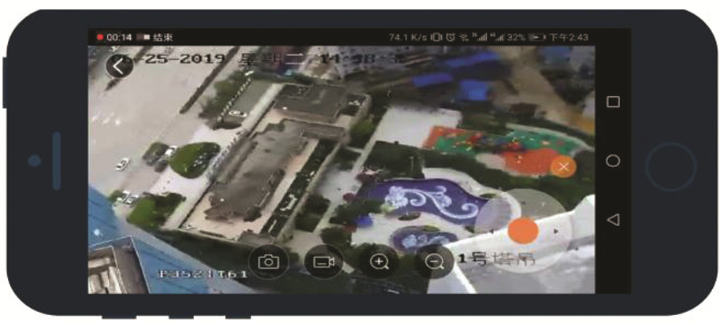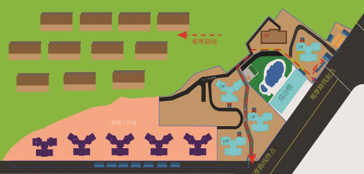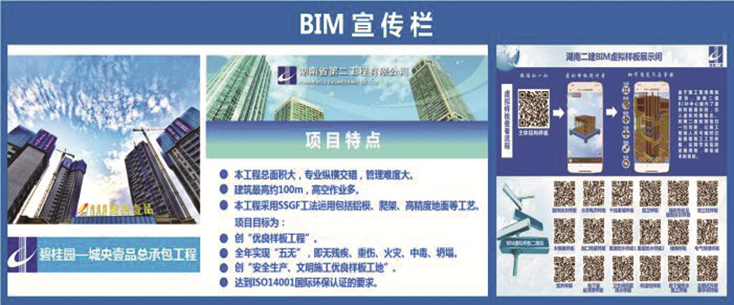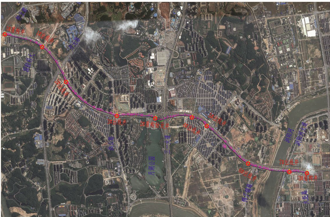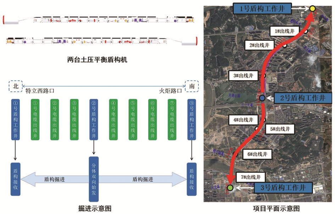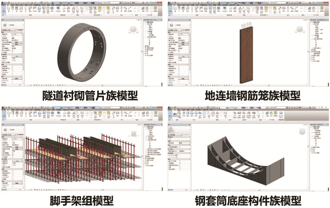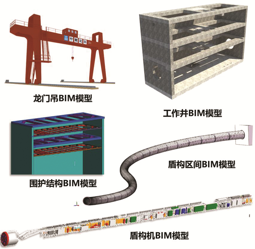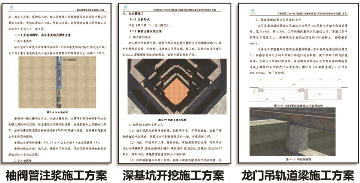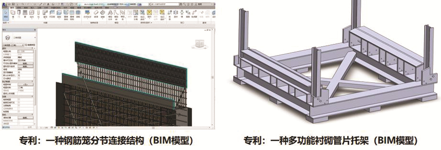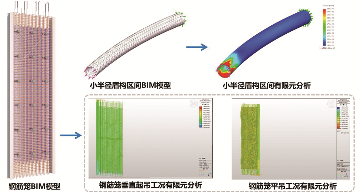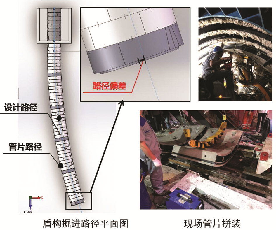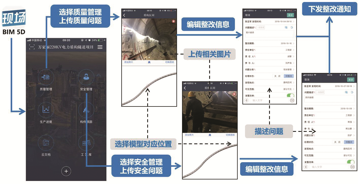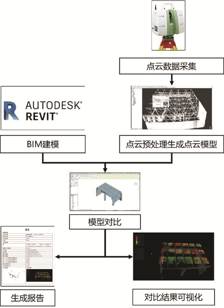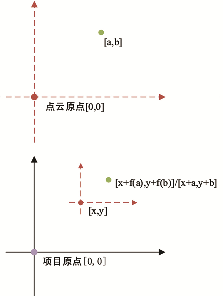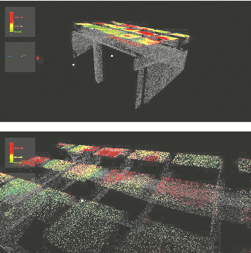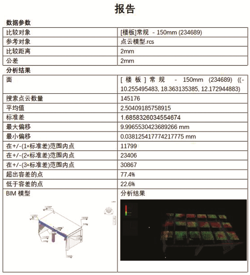Vol. 12, No 5, 2020
Display mode : |
2020, 12(5): 1-142.
Abstract:
2020, 12(5): 1-6.
doi: 10.16670/j.cnki.cn11-5823/tu.2020.05.01
Abstract:
The BIM-based compliance checking of architectural design is of great significance to improve the standardization and accuracy of BIM forward design, as well as to ensure the reliability of BIM submission as design results. Through the introduction of the application of expert system in compliance checking, this paper analyzes the acquisition and expression of knowledge of architectural design codes, establishes the rule base of architectural design codes, and proposes the basic method of BIM information extraction and mapping. On such theory basis, the paper further proposes the basic framework of compliance checking system, and develops the prototype system of BIM-based architecture compliance checking system, whose theorization and feasibility are verified by practical cases. At last, considering the future development of the intelligent system for compliance checking, the paper puts forward some suggestions from two aspects of model delivery standards and specification definition.
The BIM-based compliance checking of architectural design is of great significance to improve the standardization and accuracy of BIM forward design, as well as to ensure the reliability of BIM submission as design results. Through the introduction of the application of expert system in compliance checking, this paper analyzes the acquisition and expression of knowledge of architectural design codes, establishes the rule base of architectural design codes, and proposes the basic method of BIM information extraction and mapping. On such theory basis, the paper further proposes the basic framework of compliance checking system, and develops the prototype system of BIM-based architecture compliance checking system, whose theorization and feasibility are verified by practical cases. At last, considering the future development of the intelligent system for compliance checking, the paper puts forward some suggestions from two aspects of model delivery standards and specification definition.
2020, 12(5): 7-13.
doi: 10.16670/j.cnki.cn11-5823/tu.2020.05.02
Abstract:
Due to the advantages of good integrity, strong applicability and reasonable stress, the cast-in-place continuous beam bridge has become one of the most widely adopted bridge types. Meanwhile, BIM technologies play increasingly important role in the value of infrastructure construction, but there are still many difficulties during the modeling process of cast-in-place continuous beam bridge. To solve those problems during the process of cast-in-place continuous beam bridge design modeling, such as the slow speed and the complex of upper structure, this research collected the data from circuit design line, created the Revit parametric components, prepared a list of the bridge Excel component parameters and provided Dynamo automatic modeling program, which in overall has presented a set of complete solution based on the pattern of "Revit+Dynamo" cast-in-place continuous beam bridge design modeling method. It enables to model the complex upper part of the structural components, as well as enable the rapid modeling process of bottom structural components. It has greatly improved the degree of refinement and has improved the efficiencies of modeling, also it has provided a more reliable basis for data extraction and data analysis of cast-in-place continuous beam bridge construction.
Due to the advantages of good integrity, strong applicability and reasonable stress, the cast-in-place continuous beam bridge has become one of the most widely adopted bridge types. Meanwhile, BIM technologies play increasingly important role in the value of infrastructure construction, but there are still many difficulties during the modeling process of cast-in-place continuous beam bridge. To solve those problems during the process of cast-in-place continuous beam bridge design modeling, such as the slow speed and the complex of upper structure, this research collected the data from circuit design line, created the Revit parametric components, prepared a list of the bridge Excel component parameters and provided Dynamo automatic modeling program, which in overall has presented a set of complete solution based on the pattern of "Revit+Dynamo" cast-in-place continuous beam bridge design modeling method. It enables to model the complex upper part of the structural components, as well as enable the rapid modeling process of bottom structural components. It has greatly improved the degree of refinement and has improved the efficiencies of modeling, also it has provided a more reliable basis for data extraction and data analysis of cast-in-place continuous beam bridge construction.
2020, 12(5): 14-19.
doi: 10.16670/j.cnki.cn11-5823/tu.2020.05.03
Abstract:
This research is conducted based on Bibliometric Method, which is carried out by collecting the published high-level papers in the database of CNKI included in SCI, EI and Core Journals ranging from 2012 to 2018. Social Network Method and Co-word Analysis are applied to analyze the hot-spots and trend in BIM research. This research shows that the amount of domestic research on BIM is growing fast. The research hot-spots on BIM is in the early-mid stage. The development of the research lacks extensiveness and depth, and the types of published papers are relatively centralized. The current research hot-spots are mainly focused on the BIM concepts and applications. The application of BIM technologies on the prefabricated construction and utility tunnel will become more frequently in the future. The application of BIM technologies on operation and maintenance as well as the life-cycle of building is becoming more common.
This research is conducted based on Bibliometric Method, which is carried out by collecting the published high-level papers in the database of CNKI included in SCI, EI and Core Journals ranging from 2012 to 2018. Social Network Method and Co-word Analysis are applied to analyze the hot-spots and trend in BIM research. This research shows that the amount of domestic research on BIM is growing fast. The research hot-spots on BIM is in the early-mid stage. The development of the research lacks extensiveness and depth, and the types of published papers are relatively centralized. The current research hot-spots are mainly focused on the BIM concepts and applications. The application of BIM technologies on the prefabricated construction and utility tunnel will become more frequently in the future. The application of BIM technologies on operation and maintenance as well as the life-cycle of building is becoming more common.
2020, 12(5): 20-25.
doi: 10.16670/j.cnki.cn11-5823/tu.2020.05.04
Abstract:
In view of the current problems of low efficiency and complex calculation existing in establishing tunnel excavation model by using Revit software, this paper innovates the modeling method on the basis of existing functions of the software, improving the modeling speed. The parameterized component family contributes to the reusable model, and the detailed list function contributes to the automatic operand, both resulting in better application of BIM technology in the tunnel excavation and construction. In that the structural beam possesses parametric cross sections, and can be drawn easily, it is used to create parametric beam family. The section parametric beam family is then applied in Revit to rapidly draw the tunnel excavation model by picking up axis command. Both the surface wall and surface roof families are applied to create models for multi-layer sprayed concrete, which provides convenience for the 4D construction simulation. The detailed lists of wall and vault are used for instant calculation of the concrete quantity for spray. The curtain panel family is used for the modeling of single anchor, making the model parameterized, which improves the modeling efficiency. The command of reinforcement mesh is applied to solve the difficulties in drawing reinforcement mesh of side wall. By changing the parameters of steel mesh, the size of steel mesh can be controlled, leading to easy obtaining the calculation quantity and better controllability of the model.
In view of the current problems of low efficiency and complex calculation existing in establishing tunnel excavation model by using Revit software, this paper innovates the modeling method on the basis of existing functions of the software, improving the modeling speed. The parameterized component family contributes to the reusable model, and the detailed list function contributes to the automatic operand, both resulting in better application of BIM technology in the tunnel excavation and construction. In that the structural beam possesses parametric cross sections, and can be drawn easily, it is used to create parametric beam family. The section parametric beam family is then applied in Revit to rapidly draw the tunnel excavation model by picking up axis command. Both the surface wall and surface roof families are applied to create models for multi-layer sprayed concrete, which provides convenience for the 4D construction simulation. The detailed lists of wall and vault are used for instant calculation of the concrete quantity for spray. The curtain panel family is used for the modeling of single anchor, making the model parameterized, which improves the modeling efficiency. The command of reinforcement mesh is applied to solve the difficulties in drawing reinforcement mesh of side wall. By changing the parameters of steel mesh, the size of steel mesh can be controlled, leading to easy obtaining the calculation quantity and better controllability of the model.
2020, 12(5): 26-34.
doi: 10.16670/j.cnki.cn11-5823/tu.2020.05.05
Abstract:
During the completion and handover progress of BIM application in construction engineering, a BIM completion model is required for submission. Based on the previous research on project completion delivery and BIM application process of decoration engineering, this paper applies different methods of literature review, comparison and practice to study the completion delivery and application of BIM completion delivery model for building decoration engineering. Through the analysis and comparison of the completion and delivery requirements before and after BIM application, as well as considering the engineering practice, the delivery process and delivery content after BIM application is summarized. By using the completion BIM model for settle accounts and final accounts, relevant experiences are concluded for references of other building decoration engineering.
During the completion and handover progress of BIM application in construction engineering, a BIM completion model is required for submission. Based on the previous research on project completion delivery and BIM application process of decoration engineering, this paper applies different methods of literature review, comparison and practice to study the completion delivery and application of BIM completion delivery model for building decoration engineering. Through the analysis and comparison of the completion and delivery requirements before and after BIM application, as well as considering the engineering practice, the delivery process and delivery content after BIM application is summarized. By using the completion BIM model for settle accounts and final accounts, relevant experiences are concluded for references of other building decoration engineering.
2020, 12(5): 35-40.
doi: 10.16670/j.cnki.cn11-5823/tu.2020.05.06
Abstract:
Taking Daheihe Bridge in Hohhot City as the background project, this paper has preliminarily explored the application path of relevant standards of highway engineering information model in the design process of cable-stayed bridges, and has given specific implementation methods from the definition of information model of cable-stayed bridges, design process, modeling requirements, output of construction drawings and selection of modeling and analysis software. The practice of this project shows that the design of cable-stayed bridge based on highway engineering information model can improve the efficiencies of actual work, which has certain practical significance and application prospects.
Taking Daheihe Bridge in Hohhot City as the background project, this paper has preliminarily explored the application path of relevant standards of highway engineering information model in the design process of cable-stayed bridges, and has given specific implementation methods from the definition of information model of cable-stayed bridges, design process, modeling requirements, output of construction drawings and selection of modeling and analysis software. The practice of this project shows that the design of cable-stayed bridge based on highway engineering information model can improve the efficiencies of actual work, which has certain practical significance and application prospects.
2020, 12(5): 41-45.
doi: 10.16670/j.cnki.cn11-5823/tu.2020.05.07
Abstract:
In this paper, the plug-in development method is adopted, which aims to solve that Revit cannot satisfy the domestic standard in quantity calculation during the decoration process. Based on Revit, it made secondary development to study and practice the quantity calculation of decoration. It realized the 3D quantity calculation of decoration through the integrated platform of research and development of modelling and quantification. Thus, it has improved the efficiencies and accuracies of the decoration quantity calculation.
In this paper, the plug-in development method is adopted, which aims to solve that Revit cannot satisfy the domestic standard in quantity calculation during the decoration process. Based on Revit, it made secondary development to study and practice the quantity calculation of decoration. It realized the 3D quantity calculation of decoration through the integrated platform of research and development of modelling and quantification. Thus, it has improved the efficiencies and accuracies of the decoration quantity calculation.
2020, 12(5): 46-52.
doi: 10.16670/j.cnki.cn11-5823/tu.2020.05.08
Abstract:
For the shortcomings of the BIM+GIS integrated architecture platform, this paper proposes a technical architecture solution of the BIM+GIS integrated platform based on the WebGL 3D engine. This paper transfers the corresponding data through the web service interface by using the WebGL 3D engine as the main integration container. Then it hierarchically integrates the BIM IFC model data with the GIS as the framework, and finally forms the overall technical architecture of the BIM+GIS platform for urban rail transit engineering. After being applied in rail transit engineering, the technical architecture has been proved to be feasible with an advanced technology, which is of extensive promotion values in the field of urban rail transit engineering.
For the shortcomings of the BIM+GIS integrated architecture platform, this paper proposes a technical architecture solution of the BIM+GIS integrated platform based on the WebGL 3D engine. This paper transfers the corresponding data through the web service interface by using the WebGL 3D engine as the main integration container. Then it hierarchically integrates the BIM IFC model data with the GIS as the framework, and finally forms the overall technical architecture of the BIM+GIS platform for urban rail transit engineering. After being applied in rail transit engineering, the technical architecture has been proved to be feasible with an advanced technology, which is of extensive promotion values in the field of urban rail transit engineering.
2020, 12(5): 53-57.
doi: 10.16670/j.cnki.cn11-5823/tu.2020.05.09
Abstract:
In order to adapt to the requirements of the construction industry information reform and improve the project yield rate, BIM Technologies are applied to the application of responsibility cost management in the second phase of China Railway Construction-Yanghuyuan Project. This paper gives a comprehensive overview of the second phase of Yanghuyuan Project and the concept of responsibility cost management, which is focusing on the analysis of the current situation of cost management, such as the untimely statistics of output value, the untimely statistics of responsibility budget and the difficulties of cost analysis. It has proposed an information-based solution based on BIM technologies to quickly understand the profit and loss of the project, therefore it improves work efficiencies and shorten work time. Finally, the effect and development trend of BIM responsibility cost management have been concluded.
In order to adapt to the requirements of the construction industry information reform and improve the project yield rate, BIM Technologies are applied to the application of responsibility cost management in the second phase of China Railway Construction-Yanghuyuan Project. This paper gives a comprehensive overview of the second phase of Yanghuyuan Project and the concept of responsibility cost management, which is focusing on the analysis of the current situation of cost management, such as the untimely statistics of output value, the untimely statistics of responsibility budget and the difficulties of cost analysis. It has proposed an information-based solution based on BIM technologies to quickly understand the profit and loss of the project, therefore it improves work efficiencies and shorten work time. Finally, the effect and development trend of BIM responsibility cost management have been concluded.
2020, 12(5): 58-63.
doi: 10.16670/j.cnki.cn11-5823/tu.2020.05.10
Abstract:
As a new technology in the construction industry, BIM technologies have been increasingly mature in domestic development and application in China, which plays an important role in the whole life cycle management of special large and complex public buildings such as hospitals. Taking the project of Shenzhen Dapeng District People′s Hospital as an example, this paper explores the application of BIM Technology in the design of healthcare buildings, the comprehensive planning of pipelines, and the analysis of building performance, which enhances the quality of project design and the efficiency of communication and control.
As a new technology in the construction industry, BIM technologies have been increasingly mature in domestic development and application in China, which plays an important role in the whole life cycle management of special large and complex public buildings such as hospitals. Taking the project of Shenzhen Dapeng District People′s Hospital as an example, this paper explores the application of BIM Technology in the design of healthcare buildings, the comprehensive planning of pipelines, and the analysis of building performance, which enhances the quality of project design and the efficiency of communication and control.
2020, 12(5): 64-69.
doi: 10.16670/j.cnki.cn11-5823/tu.2020.05.11
Abstract:
As a national-level new district, Nansha New Area has a superior geographical location and advanced position. The Pearl Bay starting area is the core area of Guangdong-Hong Kong-Macao cooperation and a comprehensive service center that is built by the Nansha New Area and set high-quality construction innovation standards. In order to adapt to the planning concept and construction requirements of Pearl Bay, Pearl Bay Development Authority has developed an engineering management information system suitable for the administration′s construction project management. Starting from the visualization, dynamic, and refined management of progress of works, investment, quality, safety, operation and maintenance, and the integrated collaborative management of the development and construction of the whole district, the traditional project management model has been changed through information technology. At the same time, the information technology has proposed some new ideas for project management. This article selects six typical new ideas in the project management information system to introduce, summarizing the advantages of this management system, and hopes to provide some reference for the construction of other new districts.
As a national-level new district, Nansha New Area has a superior geographical location and advanced position. The Pearl Bay starting area is the core area of Guangdong-Hong Kong-Macao cooperation and a comprehensive service center that is built by the Nansha New Area and set high-quality construction innovation standards. In order to adapt to the planning concept and construction requirements of Pearl Bay, Pearl Bay Development Authority has developed an engineering management information system suitable for the administration′s construction project management. Starting from the visualization, dynamic, and refined management of progress of works, investment, quality, safety, operation and maintenance, and the integrated collaborative management of the development and construction of the whole district, the traditional project management model has been changed through information technology. At the same time, the information technology has proposed some new ideas for project management. This article selects six typical new ideas in the project management information system to introduce, summarizing the advantages of this management system, and hopes to provide some reference for the construction of other new districts.
2020, 12(5): 70-76.
doi: 10.16670/j.cnki.cn11-5823/tu.2020.05.12
Abstract:
The Guangxi New Media Center is a super high-rise building project integrating TV communication, translation, production, broadcasting, film & television cultural exchange, radio & television exhibition and program exchange, with a total building area of 113 811.69 m2. The external facade of the building adopts 3D curved surface design, retracting layer by layer from bottom to top, which is very complex in shape. Numerous pipelines are arranged crosswise and intricate. The node designs for the steel structure canopy project, the glass curtain wall project and the GRC curtain wall project are all complicated, with many difficulties in construction. All above put forward many problems for the implementation of the project. The BIM application of the project covers the whole life cycle, from the preliminary scheme planning of project, to construction drawing, then construction, and finally operation period, which includes 3D simulation and display of the scheme, collision inspection, pipeline synthesis, pre layout of GRC curtain wall and steel structure components, 3D technical disclosure, construction simulation and roaming, and etc. Other than ensuring the smooth progress of the project, the BIM application also saves the construction period and costs, and ensures project quality and safety, creating an excellent project.
The Guangxi New Media Center is a super high-rise building project integrating TV communication, translation, production, broadcasting, film & television cultural exchange, radio & television exhibition and program exchange, with a total building area of 113 811.69 m2. The external facade of the building adopts 3D curved surface design, retracting layer by layer from bottom to top, which is very complex in shape. Numerous pipelines are arranged crosswise and intricate. The node designs for the steel structure canopy project, the glass curtain wall project and the GRC curtain wall project are all complicated, with many difficulties in construction. All above put forward many problems for the implementation of the project. The BIM application of the project covers the whole life cycle, from the preliminary scheme planning of project, to construction drawing, then construction, and finally operation period, which includes 3D simulation and display of the scheme, collision inspection, pipeline synthesis, pre layout of GRC curtain wall and steel structure components, 3D technical disclosure, construction simulation and roaming, and etc. Other than ensuring the smooth progress of the project, the BIM application also saves the construction period and costs, and ensures project quality and safety, creating an excellent project.
2020, 12(5): 77-83.
doi: 10.16670/j.cnki.cn11-5823/tu.2020.05.13
Abstract:
With the level of informationization and intelligence of the construction industry increasing rapidly high, in order to improve the quality of projects and the extensive management mode of constructions, this article takes Shanghai Wusongkou Internationla Cruise Terminal Ship Traffic Management Center as an exmple to introduce the BIM application in project management and the effects it brings. This article divides the BIM application in this project into three levels:basic, core and innovation, introducing the techinical applications of pipeline synthesis, hole location, building performance simulation, UAV real-time shooting, game engine auxiliary programme simulation, etc. With a professional BIM team to manage the design and constrcution phases of this project, the efficiency of project management has been improved, the problems caused by poor communications has been reduced. Meanwhile, it ensures project contruction progress and reduces project construction and operation costs. The two innovative applications of this project is game eninge auxiliary programme simulation and VR technology to realise simultion safety education training, bringing a new sensory interaction experience and effective communication. In close future, BIM technology will also combine big data, Internet of Things or other technologies to achieve greater breakthroughs in information rennovation of the construction industry.
With the level of informationization and intelligence of the construction industry increasing rapidly high, in order to improve the quality of projects and the extensive management mode of constructions, this article takes Shanghai Wusongkou Internationla Cruise Terminal Ship Traffic Management Center as an exmple to introduce the BIM application in project management and the effects it brings. This article divides the BIM application in this project into three levels:basic, core and innovation, introducing the techinical applications of pipeline synthesis, hole location, building performance simulation, UAV real-time shooting, game engine auxiliary programme simulation, etc. With a professional BIM team to manage the design and constrcution phases of this project, the efficiency of project management has been improved, the problems caused by poor communications has been reduced. Meanwhile, it ensures project contruction progress and reduces project construction and operation costs. The two innovative applications of this project is game eninge auxiliary programme simulation and VR technology to realise simultion safety education training, bringing a new sensory interaction experience and effective communication. In close future, BIM technology will also combine big data, Internet of Things or other technologies to achieve greater breakthroughs in information rennovation of the construction industry.
2020, 12(5): 84-89.
doi: 10.16670/j.cnki.cn11-5823/tu.2020.05.14
Abstract:
Design management is difficult but important in project management. It increases the complexities and difficulties during the complex hospital construction project. How to achieve the coordination of design management is a very important topic. This paper has studied the collaborative design management of hospital construction project under the whole process execution mode. Through the analysis of management relationship, decomposition of WBS work content, selection of information collaboration platform, build of system architecture, allocation of responsibilities, and establishment of operation mechanism, a collaborative system of hospital construction project design management based on the whole process consultation is established, aiming to provide reference for the similar type of projects.
Design management is difficult but important in project management. It increases the complexities and difficulties during the complex hospital construction project. How to achieve the coordination of design management is a very important topic. This paper has studied the collaborative design management of hospital construction project under the whole process execution mode. Through the analysis of management relationship, decomposition of WBS work content, selection of information collaboration platform, build of system architecture, allocation of responsibilities, and establishment of operation mechanism, a collaborative system of hospital construction project design management based on the whole process consultation is established, aiming to provide reference for the similar type of projects.
2020, 12(5): 90-94.
doi: 10.16670/j.cnki.cn11-5823/tu.2020.05.15
Abstract:
Software such as Tekla and Revit are commonly used in BIM especially in steel structure design and multi-specialty coordination. In this paper, BIM technologies are applied in petrochemical pipeline project with the help of these software. Therefore, the problems were solved in the design of pipe-truss and trusses, secondary development of joints and multi-professional collaborative design. This paper has provided a reference of BIM application for similar petrochemical projects.
Software such as Tekla and Revit are commonly used in BIM especially in steel structure design and multi-specialty coordination. In this paper, BIM technologies are applied in petrochemical pipeline project with the help of these software. Therefore, the problems were solved in the design of pipe-truss and trusses, secondary development of joints and multi-professional collaborative design. This paper has provided a reference of BIM application for similar petrochemical projects.
2020, 12(5): 95-99.
doi: 10.16670/j.cnki.cn11-5823/tu.2020.05.16
Abstract:
With the continuous development of social informatization, the BIM technology is becoming increasingly mature in the construction industry, with its value obvious to all. Compared with that in the housing construction projects, the application of BIM technology in the foundation pit construction projects is relatively weaker in depth, and faces more difficulties in popularization. This paper takes the foundation pit construction project of the National Conference Center II as an example, to explore the BIM application in the informatized foundation pit engineering from different aspects of scheme design, model establishment, coordination and optimization, construction simulation, engineering calculation, and etc. Through overviewing the BIM application in this project, this paper summarizes the advantages of BIM application in the geotechnical specialty, which lays solid foundation for the popularizing the BIM application in the foundation pit projects.
With the continuous development of social informatization, the BIM technology is becoming increasingly mature in the construction industry, with its value obvious to all. Compared with that in the housing construction projects, the application of BIM technology in the foundation pit construction projects is relatively weaker in depth, and faces more difficulties in popularization. This paper takes the foundation pit construction project of the National Conference Center II as an example, to explore the BIM application in the informatized foundation pit engineering from different aspects of scheme design, model establishment, coordination and optimization, construction simulation, engineering calculation, and etc. Through overviewing the BIM application in this project, this paper summarizes the advantages of BIM application in the geotechnical specialty, which lays solid foundation for the popularizing the BIM application in the foundation pit projects.
2020, 12(5): 100-104.
doi: 10.16670/j.cnki.cn11-5823/tu.2020.05.17
Abstract:
Based on the application characteristics of BIM Technology, this paper expounds the significance of introducing BIM technology into the practical teaching of building environment and energy application engineering specialty. The preparatory work of introducing BIM technology into the graduation project, and the application methods and phased results in all aspects of the graduation project from topic selection to defense, are all introduced in the paper, and some problems in integrating BIM technology into the practical teaching reform of the major of construction and environmental protection are pointed out. The exploration and practice of teaching reform have shown that BIM technology can be well integrated into the practice teaching of the major of construction and environmental protection, which has received good teaching effect and played a positive role.
Based on the application characteristics of BIM Technology, this paper expounds the significance of introducing BIM technology into the practical teaching of building environment and energy application engineering specialty. The preparatory work of introducing BIM technology into the graduation project, and the application methods and phased results in all aspects of the graduation project from topic selection to defense, are all introduced in the paper, and some problems in integrating BIM technology into the practical teaching reform of the major of construction and environmental protection are pointed out. The exploration and practice of teaching reform have shown that BIM technology can be well integrated into the practice teaching of the major of construction and environmental protection, which has received good teaching effect and played a positive role.
2020, 12(5): 105-110.
doi: 10.16670/j.cnki.cn11-5823/tu.2020.05.18
Abstract:
The Sanhekou water control project is composed of dam, flood discharge and energy dissipation, water supply system behind dam, connecting tunnel and other projects. The dam is a RCC(Roller Compacted Concrete) double-curved arch dam, which is the second highest domestic RCC arch dam in China. The construction of the dam faces difficulties, including the complex geological and topographic conditions of the project, numerous electrical equipment in different plants, complicated professional cooperation, and large engineering calculation workload. This paper applies the BIM technology to carry out online collaborative design, achieving the design of multi-specialty in same platform through using the geological model, hydraulic model, hydraulic model, electrical equipment model, building structure model and metal structure model. The application of BIM-based technology in the Sanhekou water control project has realized the efficient communication with the owner, and optimized the design scheme. The 3D design results is able to solve the on-site problems, and to facilitate the rapid statistics of the project in the process of engineering. The combination of the CAD (Computer Aided Design) technology and CAE (Computer Aided Engineering) simulation has realized the separation of modeling and calculation, and improved the design efficiency.
The Sanhekou water control project is composed of dam, flood discharge and energy dissipation, water supply system behind dam, connecting tunnel and other projects. The dam is a RCC(Roller Compacted Concrete) double-curved arch dam, which is the second highest domestic RCC arch dam in China. The construction of the dam faces difficulties, including the complex geological and topographic conditions of the project, numerous electrical equipment in different plants, complicated professional cooperation, and large engineering calculation workload. This paper applies the BIM technology to carry out online collaborative design, achieving the design of multi-specialty in same platform through using the geological model, hydraulic model, hydraulic model, electrical equipment model, building structure model and metal structure model. The application of BIM-based technology in the Sanhekou water control project has realized the efficient communication with the owner, and optimized the design scheme. The 3D design results is able to solve the on-site problems, and to facilitate the rapid statistics of the project in the process of engineering. The combination of the CAD (Computer Aided Design) technology and CAE (Computer Aided Engineering) simulation has realized the separation of modeling and calculation, and improved the design efficiency.
2020, 12(5): 111-116.
doi: 10.16670/j.cnki.cn11-5823/tu.2020.05.19
Abstract:
With the rapid development of domestic super high-rise buildings in China, both the scale and depth of deep foundation pit projects keep expanding, and more deep foundation pits appear in the areas with dense buildings and population, which puts forward higher requirements for the design and construction of foundation pit projects. However, the present 2D survey data are incomplete and inaccurate, which restricts the effective application of geotechnical survey data by all parties involved in the project. The BIM technology, with its own characteristics of 3D visualization and parameterization, is able to apply the information of abstract and complex survey data to construct a digital 3D model with given geological information data. Then, communication and decision-making according to the digital 3D geological BIM model will improve the scientificity of engineering design scheme and construction scheme. This paper takes the BIM application in the foundation pit and basement engineering of the Qianhai Trading Plaza Project an example, to elaborate the application process of BIM technology in complex geology and pile foundation engineering. The feasibility of BIM application is demonstrated by comparing and analyzing the real data of the project. The study is able to provide reference for the construction of similar complex geological foundation pit.
With the rapid development of domestic super high-rise buildings in China, both the scale and depth of deep foundation pit projects keep expanding, and more deep foundation pits appear in the areas with dense buildings and population, which puts forward higher requirements for the design and construction of foundation pit projects. However, the present 2D survey data are incomplete and inaccurate, which restricts the effective application of geotechnical survey data by all parties involved in the project. The BIM technology, with its own characteristics of 3D visualization and parameterization, is able to apply the information of abstract and complex survey data to construct a digital 3D model with given geological information data. Then, communication and decision-making according to the digital 3D geological BIM model will improve the scientificity of engineering design scheme and construction scheme. This paper takes the BIM application in the foundation pit and basement engineering of the Qianhai Trading Plaza Project an example, to elaborate the application process of BIM technology in complex geology and pile foundation engineering. The feasibility of BIM application is demonstrated by comparing and analyzing the real data of the project. The study is able to provide reference for the construction of similar complex geological foundation pit.
2020, 12(5): 117-122.
doi: 10.16670/j.cnki.cn11-5823/tu.2020.05.20
Abstract:
Integrated with the engineering practice, this paper starts from the aspects of BIM Technologies assisting the early construction, construction process, project excellence creation, etc., which introduces BIM technologies in the bidding stage, integrates GIS UAV technology, VR technology, safety evacuation simulation technology, SSGF construction method, virtual model technology, etc. It has also explored the comprehensive application ability of BIM technologies in the construction field, which has effectively improved the level of project information technology, has solved the problems in the construction process of the project and has achieved the construction objectives with high qualities and efficiencies.
Integrated with the engineering practice, this paper starts from the aspects of BIM Technologies assisting the early construction, construction process, project excellence creation, etc., which introduces BIM technologies in the bidding stage, integrates GIS UAV technology, VR technology, safety evacuation simulation technology, SSGF construction method, virtual model technology, etc. It has also explored the comprehensive application ability of BIM technologies in the construction field, which has effectively improved the level of project information technology, has solved the problems in the construction process of the project and has achieved the construction objectives with high qualities and efficiencies.
2020, 12(5): 123-130.
doi: 10.16670/j.cnki.cn11-5823/tu.2020.05.21
Abstract:
The rapid development of construction technology has made the BIM technology increasingly influential during the construction stage of projects. In views of the construction characteristics and difficulties of the 220kV power tunnel project of Wanjiali Road in Changsha, the first power shield tunnel in Hunan province, this paper explores the application of BIM technology in the construction stage by referring the innovative BIM applications. The research on BIM technology application is carried out mainly from three aspects of the application of basic function, optimization function and construction management. There have been some applications of BIM technology concluded with significant popularization value, respectively aiming at guiding the field construction, optimizing the construction technology and site layout, and controlling the linear deviation of small radius section of shield tunnel. The application of BIM technology in this project has achieved good results in many areas including quality, safety, progress, construction technology, social benefits, personnel training, and etc., receiving favorable comments by all communities. The research also provides reference and valuable experience for the application of the BIM technology in the field of shield tunnel construction in the future.
The rapid development of construction technology has made the BIM technology increasingly influential during the construction stage of projects. In views of the construction characteristics and difficulties of the 220kV power tunnel project of Wanjiali Road in Changsha, the first power shield tunnel in Hunan province, this paper explores the application of BIM technology in the construction stage by referring the innovative BIM applications. The research on BIM technology application is carried out mainly from three aspects of the application of basic function, optimization function and construction management. There have been some applications of BIM technology concluded with significant popularization value, respectively aiming at guiding the field construction, optimizing the construction technology and site layout, and controlling the linear deviation of small radius section of shield tunnel. The application of BIM technology in this project has achieved good results in many areas including quality, safety, progress, construction technology, social benefits, personnel training, and etc., receiving favorable comments by all communities. The research also provides reference and valuable experience for the application of the BIM technology in the field of shield tunnel construction in the future.
2020, 12(5): 131-134.
doi: 10.16670/j.cnki.cn11-5823/tu.2020.05.22
Abstract:
3D laser scanning technology can use high-speed laser to quickly obtain the three-dimensional coordinate data of the object surface. Through registration and filter of point cloud data, a point cloud model reflecting the actual construction effect can be further constructed. By comparing the point cloud model with the BIM design model, the dimensional and position deviations generated during the construction process will show up, which can further direct the subsequent construction process or design changes. Based on BIM technology and 3D laser scanning technology, this paper proposes a set of theoretical comparison methods between point cloud model and BIM model, and uses WebGL technology to realize the visualization of the comparison results.
3D laser scanning technology can use high-speed laser to quickly obtain the three-dimensional coordinate data of the object surface. Through registration and filter of point cloud data, a point cloud model reflecting the actual construction effect can be further constructed. By comparing the point cloud model with the BIM design model, the dimensional and position deviations generated during the construction process will show up, which can further direct the subsequent construction process or design changes. Based on BIM technology and 3D laser scanning technology, this paper proposes a set of theoretical comparison methods between point cloud model and BIM model, and uses WebGL technology to realize the visualization of the comparison results.
2020, 12(5): 135-142.
doi: 10.16670/j.cnki.cn11-5823/tu.2020.05.23
Abstract:
This article is based on the Green Construction Guidelines and Evaluation Standards for Green Construction of Construction Engineering, with the help of the group standard Management Specification of Green Construction Monitoring and Controlling Informatization Based on BIM drawn up by the research group and the green construction monitoring and management platform developed to study the green construction evaluation index and influencing factors. This research analyzes the green construction informatization indicators under the green construction monitoring and management platform and the influencing factors, which plays a certain role in advancing the research of green construction related standards and informatization evaluation.
This article is based on the Green Construction Guidelines and Evaluation Standards for Green Construction of Construction Engineering, with the help of the group standard Management Specification of Green Construction Monitoring and Controlling Informatization Based on BIM drawn up by the research group and the green construction monitoring and management platform developed to study the green construction evaluation index and influencing factors. This research analyzes the green construction informatization indicators under the green construction monitoring and management platform and the influencing factors, which plays a certain role in advancing the research of green construction related standards and informatization evaluation.















