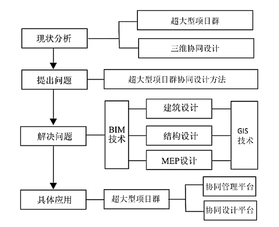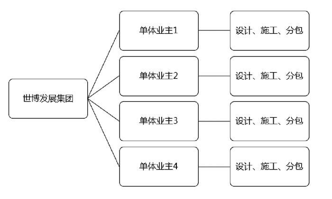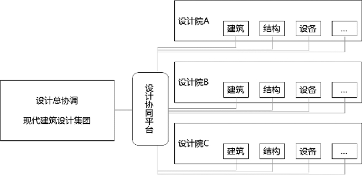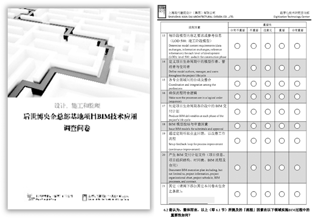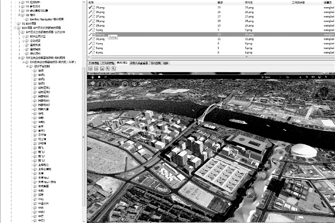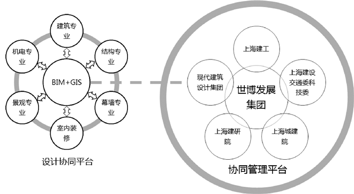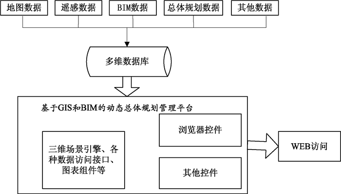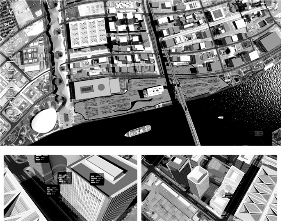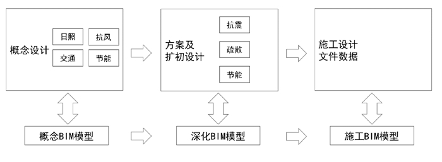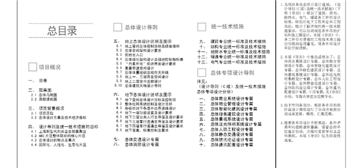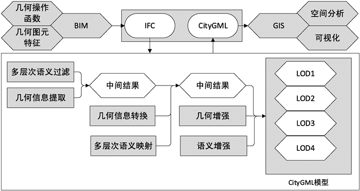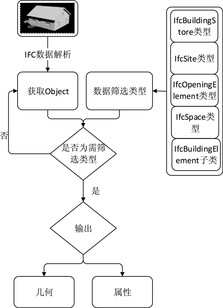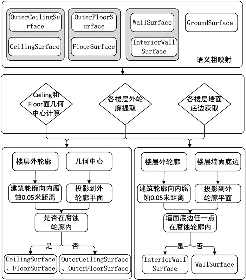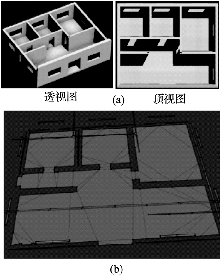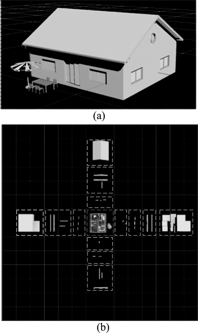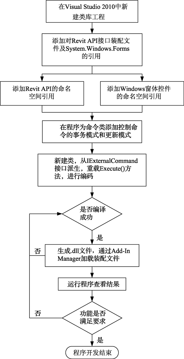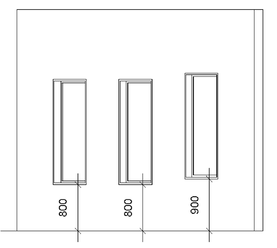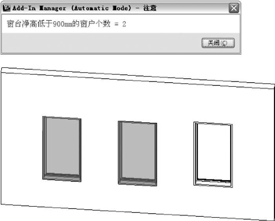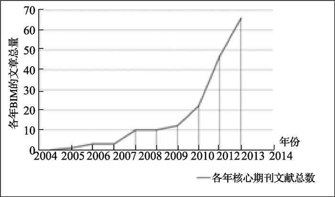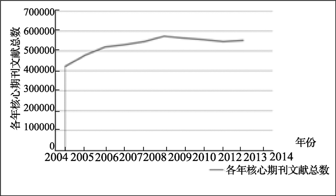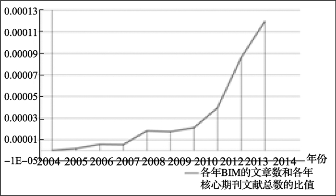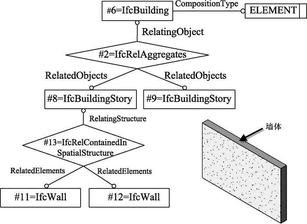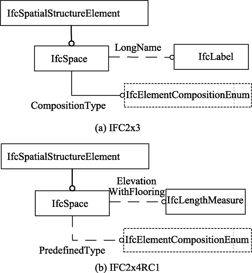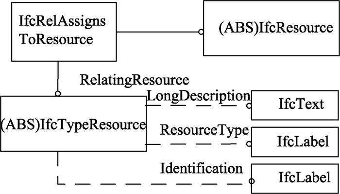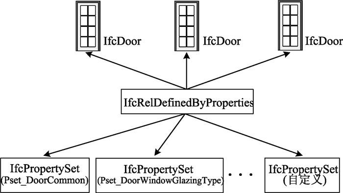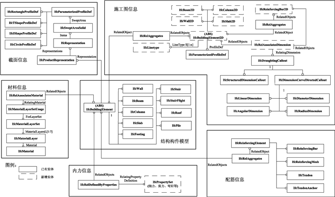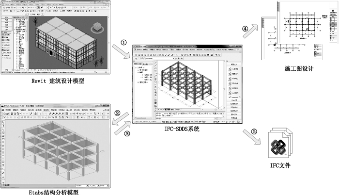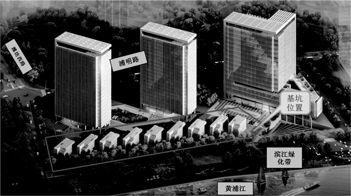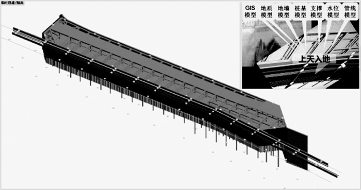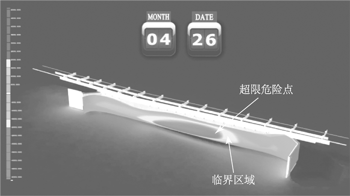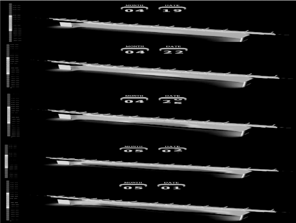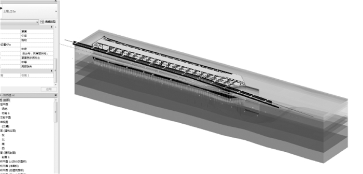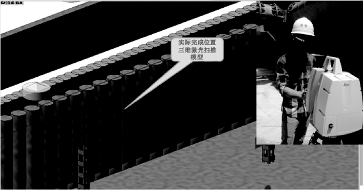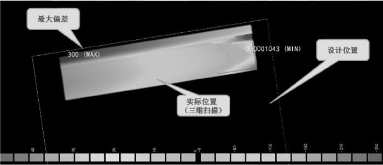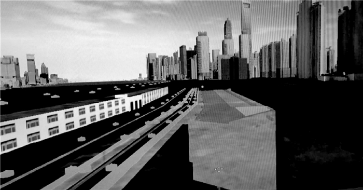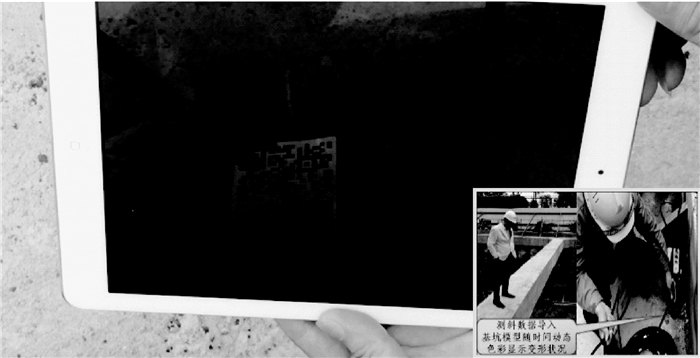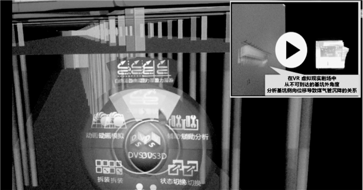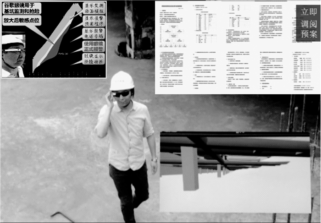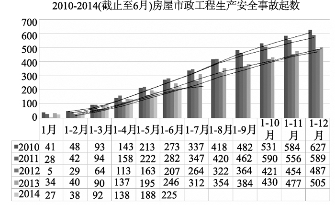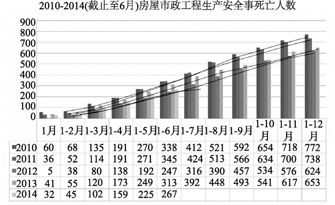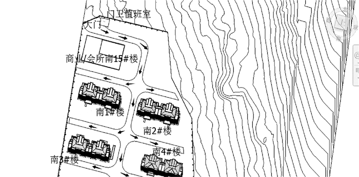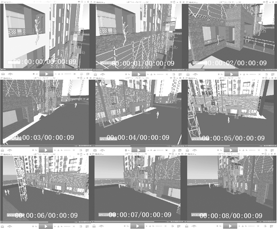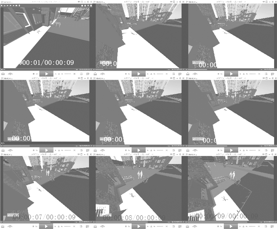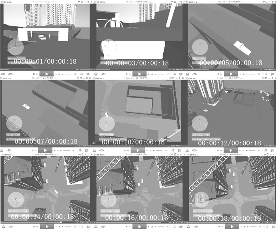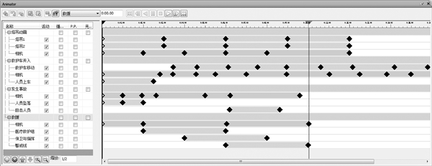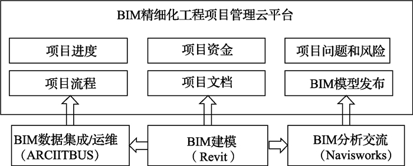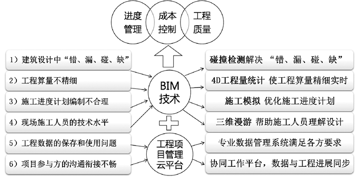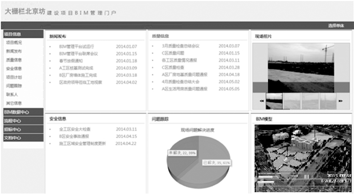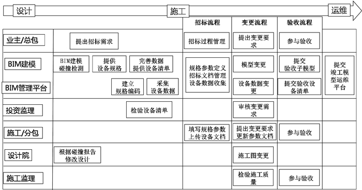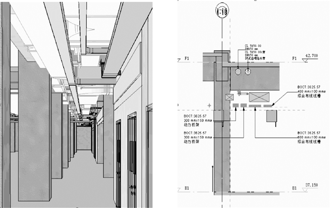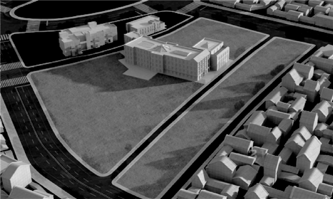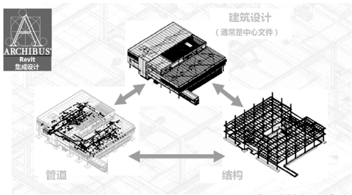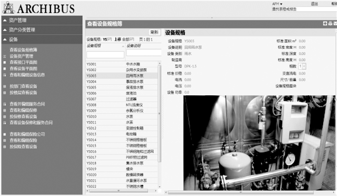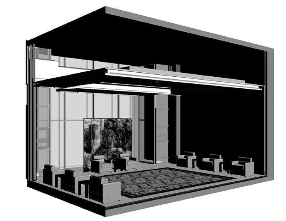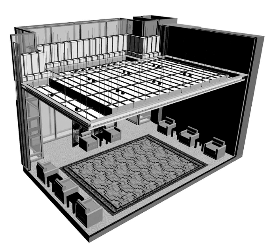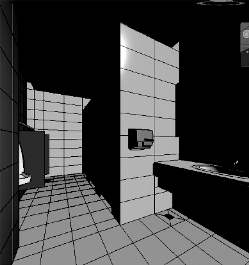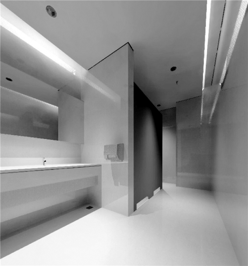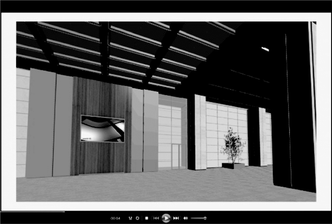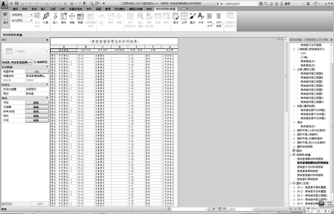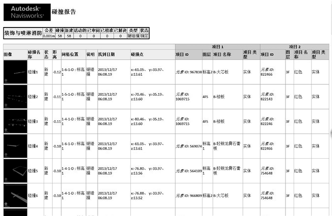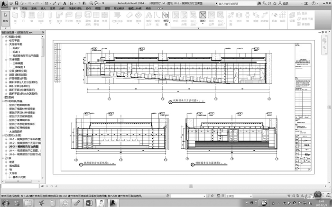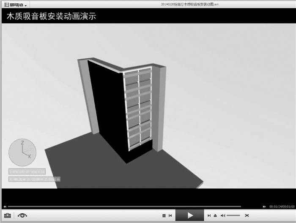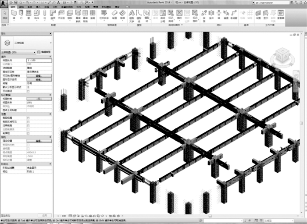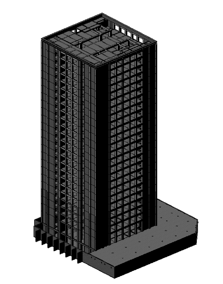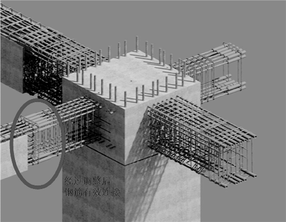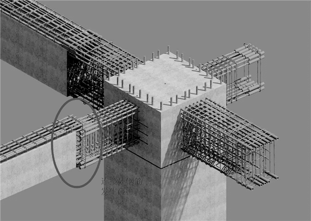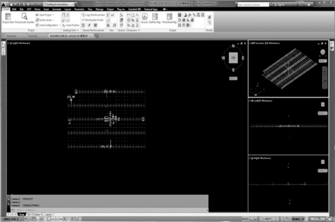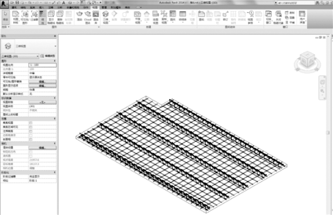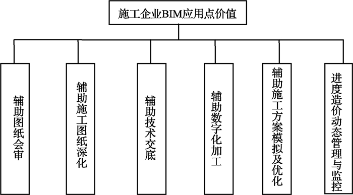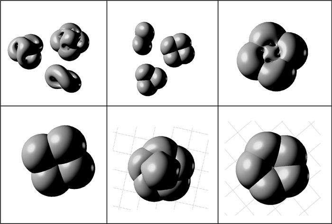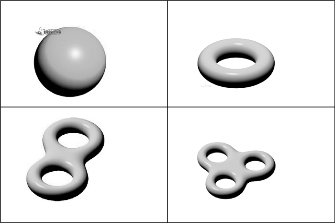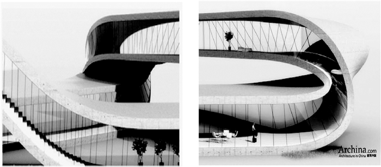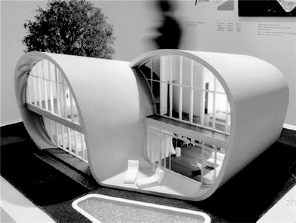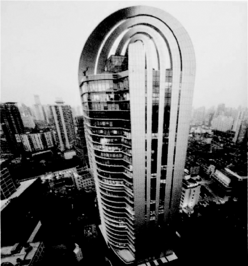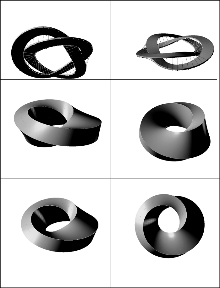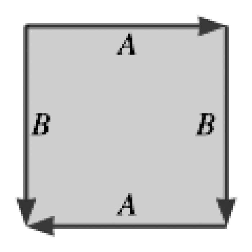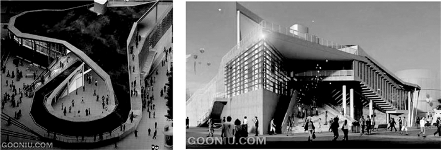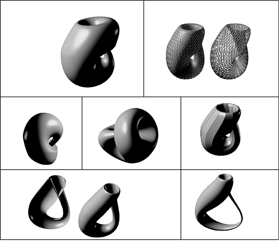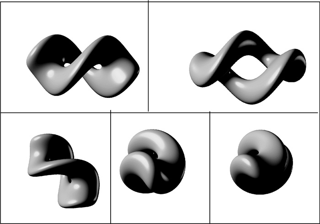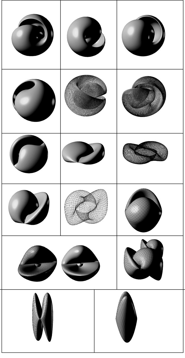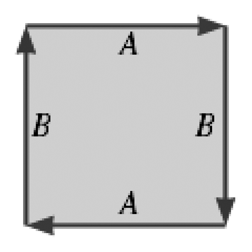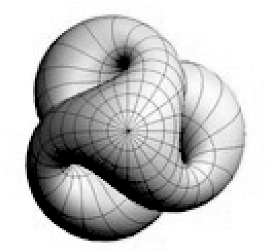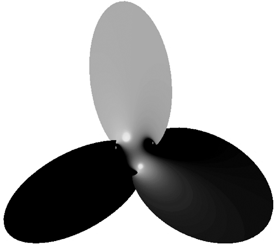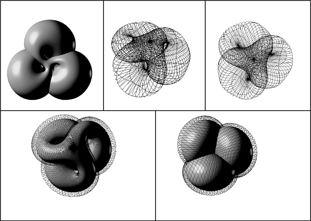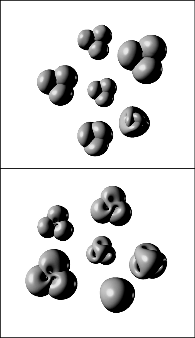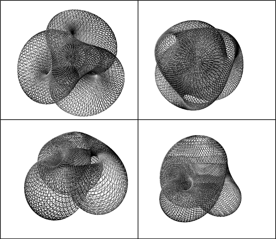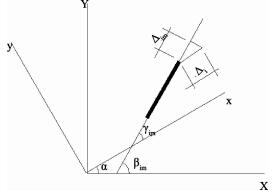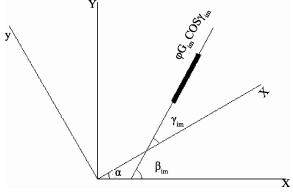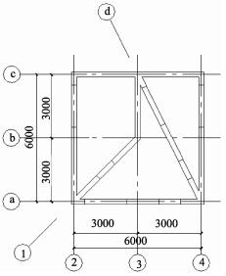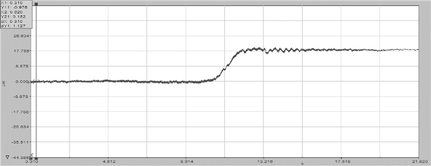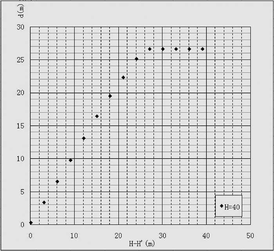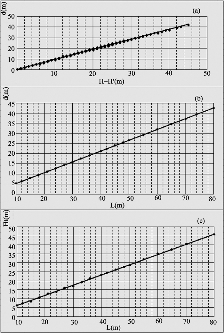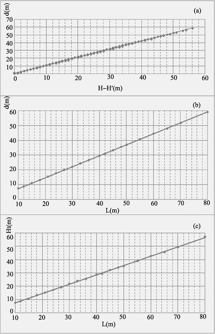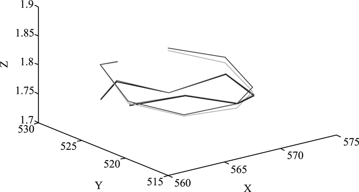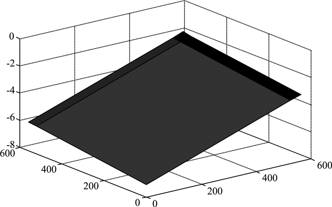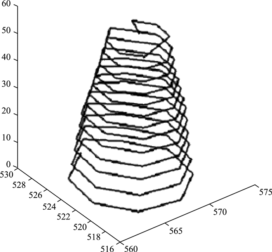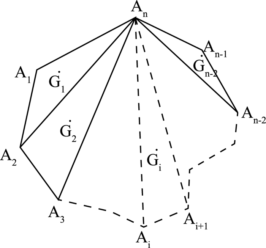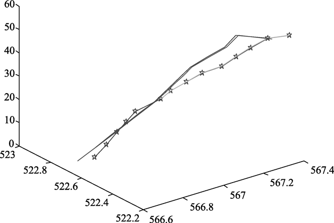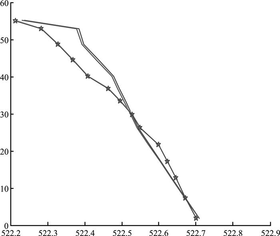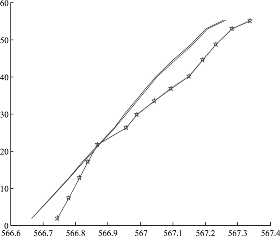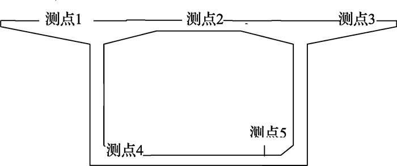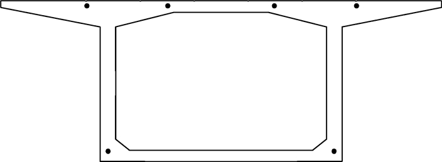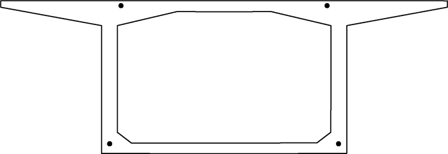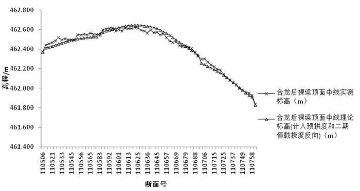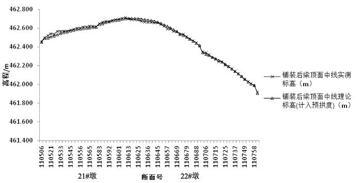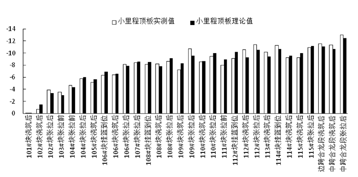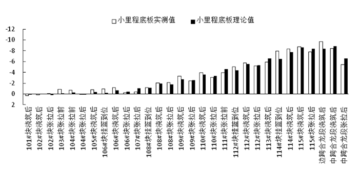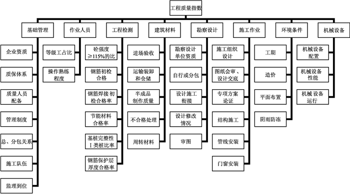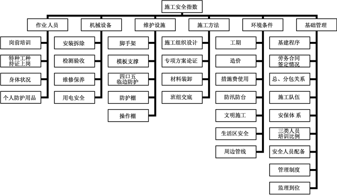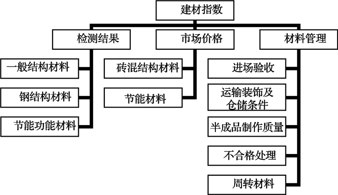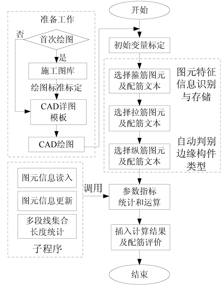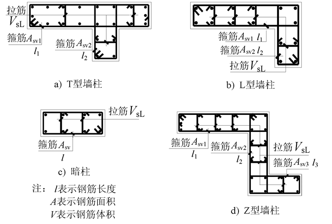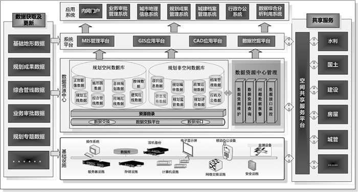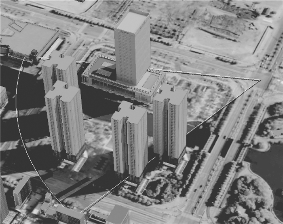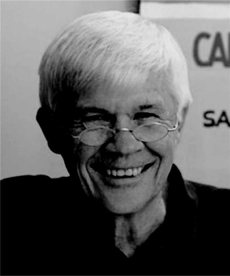Vol. 6, No 4, 2014
Display mode : |
2014, 6(4): 1-10, 23.
Abstract:
In recent years, many countries apply BIM in large projects one after another. The industry has recognized the role of BIM in AEC field. BIM has become the new tendency in AEC industry. In order to deal with super large project, Shanghai Xian Dai Architectural Design (Group) Co. innovated a new 3d co-design platform base on BIM & GIS technology. Xian Dai also connect the 3d co-design platform with Project management platform, help all participants achieve the goal smoothly. In this project, XianDai summarized a new way for super large project co-design.
In recent years, many countries apply BIM in large projects one after another. The industry has recognized the role of BIM in AEC field. BIM has become the new tendency in AEC industry. In order to deal with super large project, Shanghai Xian Dai Architectural Design (Group) Co. innovated a new 3d co-design platform base on BIM & GIS technology. Xian Dai also connect the 3d co-design platform with Project management platform, help all participants achieve the goal smoothly. In this project, XianDai summarized a new way for super large project co-design.
2014, 6(4): 11-17.
Abstract:
In recent years, Interoperability between Building Information Modeling (BIM) and Geographic Information System (GIS) model brings a strong demand in different domains. A number of researches and tools have been developed to integrate these two fields. Two most prominent standardized data models in BIM and GIS are IFC and CityGML. The conversion from IFC to CityGML in geometric and semantic perspective lay the foundation for the integration of BIM and GIS. This paper proposed a method for filtering of IFC objects and a rule for semantic mapping from IFC to CityGML and the experiments demonstrate the feasibility of the proposed method.
In recent years, Interoperability between Building Information Modeling (BIM) and Geographic Information System (GIS) model brings a strong demand in different domains. A number of researches and tools have been developed to integrate these two fields. Two most prominent standardized data models in BIM and GIS are IFC and CityGML. The conversion from IFC to CityGML in geometric and semantic perspective lay the foundation for the integration of BIM and GIS. This paper proposed a method for filtering of IFC objects and a rule for semantic mapping from IFC to CityGML and the experiments demonstrate the feasibility of the proposed method.
2014, 6(4): 18-23.
Abstract:
This paper scans the construction safety management of engineering project from the perspective of safety management of project life cycle, introduces the concept of Design for Safety. Based on secondary development technique of Revit, by virtue of Autodesk Revit, Microsoft Visual Studio, this paper proposes a method which can convert Revit rules of DfS to computer language, then check the design scheme automatically and discern security risk of construction. At last, a specific instance demonstrates the feasibility of this method.
This paper scans the construction safety management of engineering project from the perspective of safety management of project life cycle, introduces the concept of Design for Safety. Based on secondary development technique of Revit, by virtue of Autodesk Revit, Microsoft Visual Studio, this paper proposes a method which can convert Revit rules of DfS to computer language, then check the design scheme automatically and discern security risk of construction. At last, a specific instance demonstrates the feasibility of this method.
2014, 6(4): 24-29.
Abstract:
Building Information Modeling, a key technology of Building Information technology, is having a significant impact on Chinese construction industry. In this paper, literature analysis is used to explore the application status of BIM in China, taking BIM journal literature of 10 years of domestic core journals as a data source to get basic application status of BIM in the country and future direction.
Building Information Modeling, a key technology of Building Information technology, is having a significant impact on Chinese construction industry. In this paper, literature analysis is used to explore the application status of BIM in China, taking BIM journal literature of 10 years of domestic core journals as a data source to get basic application status of BIM in the country and future direction.
2014, 6(4): 30-35.
Abstract:
Industry Foundation Classes (IFC) has been known as an international common product model for Building Information Model (BIM) exchange and sharing in building field. With the purpose of solving the problem of model sharing between structural design and other application followed, the IFC is introduced into the structural working drawing field. Combining the demand for data description, an IFC extension model was established through entity extension and property extension. The extension model was verified by BIM-based structural drawing design prototype system in a test project. The research shows that extended IFCs is suitable for BIM model description in structural working drawing. Automatic model exchange is realized between structural working drawing and quantity survey by the extended IFCs.
Industry Foundation Classes (IFC) has been known as an international common product model for Building Information Model (BIM) exchange and sharing in building field. With the purpose of solving the problem of model sharing between structural design and other application followed, the IFC is introduced into the structural working drawing field. Combining the demand for data description, an IFC extension model was established through entity extension and property extension. The extension model was verified by BIM-based structural drawing design prototype system in a test project. The research shows that extended IFCs is suitable for BIM model description in structural working drawing. Automatic model exchange is realized between structural working drawing and quantity survey by the extended IFCs.
2014, 6(4): 36-41.
Abstract:
The application of foundation pit 5D monitoring and 3D geological model technology based on BIM increased the work efficiency and reduced the man-made omission effectively of safety monitoring during the process of foundation pit construction depending on the visual method. At the same time, in this project, the application of new demonstrating technologies and mobile media equipment such as 3D GIS, 3D laser scanning, 3D printing, AR, VR, Google Glass and so on made the safety monitoring during the process of foundation pit construction operated by project managers, supervisors, monitors more effective. The extended application of BIM technology on the foundation pit safety monitoring of the Poly Plaza explored a new method about foundation pit safety monitoring, and it also provided a useful reference on the application of BIM technology during the whole process of construction of foundation pit engineering.
The application of foundation pit 5D monitoring and 3D geological model technology based on BIM increased the work efficiency and reduced the man-made omission effectively of safety monitoring during the process of foundation pit construction depending on the visual method. At the same time, in this project, the application of new demonstrating technologies and mobile media equipment such as 3D GIS, 3D laser scanning, 3D printing, AR, VR, Google Glass and so on made the safety monitoring during the process of foundation pit construction operated by project managers, supervisors, monitors more effective. The extended application of BIM technology on the foundation pit safety monitoring of the Poly Plaza explored a new method about foundation pit safety monitoring, and it also provided a useful reference on the application of BIM technology during the whole process of construction of foundation pit engineering.
2014, 6(4): 42-48.
Abstract:
With the development of technology, the problems included diverse construction technology, more and more new building materials, huge construction information and so on could not be solved by traditional construction technology.Therefore, we need a new technology to solve these problems.Safety accident emergency rescue which played an important role in reducing the probability of the accident also should be studied. This article will use BIM technology in safety accident emergency rescue.
With the development of technology, the problems included diverse construction technology, more and more new building materials, huge construction information and so on could not be solved by traditional construction technology.Therefore, we need a new technology to solve these problems.Safety accident emergency rescue which played an important role in reducing the probability of the accident also should be studied. This article will use BIM technology in safety accident emergency rescue.
2014, 6(4): 49-54.
Abstract:
Building Information Modeling (BIM) is a new technology of strategic significant the construction industry. Based on BIM concepts and related technologies, the paper analyzed the current status and the development of BIM technology across the entire construction of a project. Dashanlan Beijing Square project has been established as a model information and management platform for all stakeholders. The platform allows the participation of all sides to share a collaborative work environment, from design, bidding, construction and final delivery, in a whole process made up by information management models. The whole practices aim at improving the design quality, strengthening construction management and investment control, and streamlining project operations, management and delivery. The whole process also allow project owner to establish a BIM implementation of enterprise-class standards and engineering data management cloud platform to maximize the value of BIM.
Building Information Modeling (BIM) is a new technology of strategic significant the construction industry. Based on BIM concepts and related technologies, the paper analyzed the current status and the development of BIM technology across the entire construction of a project. Dashanlan Beijing Square project has been established as a model information and management platform for all stakeholders. The platform allows the participation of all sides to share a collaborative work environment, from design, bidding, construction and final delivery, in a whole process made up by information management models. The whole practices aim at improving the design quality, strengthening construction management and investment control, and streamlining project operations, management and delivery. The whole process also allow project owner to establish a BIM implementation of enterprise-class standards and engineering data management cloud platform to maximize the value of BIM.
2014, 6(4): 55-61.
Abstract:
Currently the application of BIM technology in the decoration industry is still ina groping stage.The author choosessome key space of a decoration engineering project, and makes an attempt to establish a data integration solution with three-dimensional model using Revit as a core software. The author adopts BIM technology in the whole process of scheme design, detailed design and construction process.In scheme design stage, some key space is selected and a BIM model is built, an effect diagram is rendered and a roaming animation is produced; in detailed design stage, the decoration BIM modelis detailed, HAVC, water supply and drainage systems, electrical system, fire fighting and drenches system are integrated in the model to avoid collisions between these models, and at the same time a decoration construction plan is produced; in construction stage, the BIM model not only provides a visualized operation guidefor workers, but also exports an adornment material list to guide the materail procurement and cost control. These practices help us to summarizethe principles and methods in the whole process of BIM technology's application in the decoration engineering, and evaluate it's application effects. These experieces and practice might serve as referencesfor the application and promotion of BIM technology in decoration projects.
Currently the application of BIM technology in the decoration industry is still ina groping stage.The author choosessome key space of a decoration engineering project, and makes an attempt to establish a data integration solution with three-dimensional model using Revit as a core software. The author adopts BIM technology in the whole process of scheme design, detailed design and construction process.In scheme design stage, some key space is selected and a BIM model is built, an effect diagram is rendered and a roaming animation is produced; in detailed design stage, the decoration BIM modelis detailed, HAVC, water supply and drainage systems, electrical system, fire fighting and drenches system are integrated in the model to avoid collisions between these models, and at the same time a decoration construction plan is produced; in construction stage, the BIM model not only provides a visualized operation guidefor workers, but also exports an adornment material list to guide the materail procurement and cost control. These practices help us to summarizethe principles and methods in the whole process of BIM technology's application in the decoration engineering, and evaluate it's application effects. These experieces and practice might serve as referencesfor the application and promotion of BIM technology in decoration projects.
2014, 6(4): 62-65, 69.
Abstract:
With the expansion of domestic construction industrialization and the BIM technology is more and more widely used. How to connect the two together and make the BIM technology better service to the construction industry become a problem worthy of studying.Taking the BIM technology application in shenyang south branch building prefabricated project as an example, analysing the BIM technology application and value in the prefabricated construction process, this paper indicated that BIM played a powerful role in the process.
With the expansion of domestic construction industrialization and the BIM technology is more and more widely used. How to connect the two together and make the BIM technology better service to the construction industry become a problem worthy of studying.Taking the BIM technology application in shenyang south branch building prefabricated project as an example, analysing the BIM technology application and value in the prefabricated construction process, this paper indicated that BIM played a powerful role in the process.
2014, 6(4): 66-69.
Abstract:
Based on the analysis of the current domestic construction enterprise application plus point, unified concept hierarchy on the basis of using AHP method to the construction of enterprise application plus point the value of the combination of qualitative and quantitative analysis, the value of the construction enterprise application plus point weights for construction enterprise is revealed.Correct BIM implementation plan and implement route were provided, in order to promote the concept of BIM landing in China.
Based on the analysis of the current domestic construction enterprise application plus point, unified concept hierarchy on the basis of using AHP method to the construction of enterprise application plus point the value of the combination of qualitative and quantitative analysis, the value of the construction enterprise application plus point weights for construction enterprise is revealed.Correct BIM implementation plan and implement route were provided, in order to promote the concept of BIM landing in China.
2014, 6(4): 70-76.
Abstract:
Morphology is a new basic theoretical subject created in recent years. The architectural design naturally has the "priority of morphology" as a modeling art developed from design concept for moulding substance shape and space. Mathematics is also a kind of culture, and geometry is the best language describing the natural phenomenon and rule. The thought and method of contemporary architectural modeling are breaking through the constraint of traditional concept of Euclidean space, and it starts creating with manifold. This paper discusses the geometric modeling of immersion of classical 2D non-orientable manifold in E3 from the perspective of geometry. The creations of several classical digital building forms at home and abroad are analyzed, and it also provides the 3D demonstration on Rhino platform by NURBS technology. It focuses on presenting the immersions of various classical Klein bottle and real projection plane in E3.
Morphology is a new basic theoretical subject created in recent years. The architectural design naturally has the "priority of morphology" as a modeling art developed from design concept for moulding substance shape and space. Mathematics is also a kind of culture, and geometry is the best language describing the natural phenomenon and rule. The thought and method of contemporary architectural modeling are breaking through the constraint of traditional concept of Euclidean space, and it starts creating with manifold. This paper discusses the geometric modeling of immersion of classical 2D non-orientable manifold in E3 from the perspective of geometry. The creations of several classical digital building forms at home and abroad are analyzed, and it also provides the 3D demonstration on Rhino platform by NURBS technology. It focuses on presenting the immersions of various classical Klein bottle and real projection plane in E3.
2014, 6(4): 77-81.
Abstract:
In the present paper, an earthquake shear force calculation method for arbitrary direction masonry walls under arbitrary direction earthquake, considering three types of floor slab, i.e. rigid floor slab, soft floor slab and semi-rigid floor slab, are studied. The proposed formulas can be used to distribute story earthquake shear force among masonry walls in a non-orthogonal masonry structure.
In the present paper, an earthquake shear force calculation method for arbitrary direction masonry walls under arbitrary direction earthquake, considering three types of floor slab, i.e. rigid floor slab, soft floor slab and semi-rigid floor slab, are studied. The proposed formulas can be used to distribute story earthquake shear force among masonry walls in a non-orthogonal masonry structure.
2014, 6(4): 82-87.
Abstract:
Combining with the load test of a prestressed concrete T type beam bridge, this paper Introduces the load test purpose, content, method and the load test conditions, analyse results of the static and dynamic load test, and provides scientific basis for the bridge acceptance.
Combining with the load test of a prestressed concrete T type beam bridge, this paper Introduces the load test purpose, content, method and the load test conditions, analyse results of the static and dynamic load test, and provides scientific basis for the bridge acceptance.
2014, 6(4): 88-92.
Abstract:
Coefficient method and sunlight assessment are two major approaches to calculate building interval. The algorithm based on equal sunlight duration time (ESDT) principle and models can be used to calculate a legitimate spacing distance, according to sunlight on reference days. Relations of four key variables including the N-S ESDT distance, building facade, elevation difference of obstructive and overshadowed building, and the threshold of building's height are concluded from simulation tests and mathematical analysis. The ESDT technique combines convenient computation with precise analysis so that the algorithm is perfect for building interval calculation without setting up CAD models.
Coefficient method and sunlight assessment are two major approaches to calculate building interval. The algorithm based on equal sunlight duration time (ESDT) principle and models can be used to calculate a legitimate spacing distance, according to sunlight on reference days. Relations of four key variables including the N-S ESDT distance, building facade, elevation difference of obstructive and overshadowed building, and the threshold of building's height are concluded from simulation tests and mathematical analysis. The ESDT technique combines convenient computation with precise analysis so that the algorithm is perfect for building interval calculation without setting up CAD models.
2014, 6(4): 93-97.
Abstract:
Based on the title C data of 2013 National College Mathematical Modeling Contest, a method of eight shape barycenter coordinate fitting to define the old Tower' s home position was advanced, and MATLAB was used to compute every layer's kernel coordinate. The gradient was got from the tilt displacement between top and ground floor. Using the layer tower coordinate fitting curve to describe the bending curvature. An assumption of using the same test point and tower line of torsion angle to describe the tortuosity was advanced.
Based on the title C data of 2013 National College Mathematical Modeling Contest, a method of eight shape barycenter coordinate fitting to define the old Tower' s home position was advanced, and MATLAB was used to compute every layer's kernel coordinate. The gradient was got from the tilt displacement between top and ground floor. Using the layer tower coordinate fitting curve to describe the bending curvature. An assumption of using the same test point and tower line of torsion angle to describe the tortuosity was advanced.
2014, 6(4): 98-102.
Abstract:
Combined with the construction process of three span continuous beam bridge, a finite element analysis model was built by using Midas software. According to the process of cantilever construction of the bridge, the simulation analysis of bridge was completed. According to the actual monitoring data, construction process could be controled. Calculation and field test data shows that: each monitoring section beam should be calculated value and themeasured value is in the safe range; beam shape control is more appropriate, after the closure of the overall alignment more smoothly, to achieve the desired objectives, meet the design requirements, achieve the purpose of bridge construction monitoring. The bridge construction controlprocess can be used as a reference of similar bridge.
Combined with the construction process of three span continuous beam bridge, a finite element analysis model was built by using Midas software. According to the process of cantilever construction of the bridge, the simulation analysis of bridge was completed. According to the actual monitoring data, construction process could be controled. Calculation and field test data shows that: each monitoring section beam should be calculated value and themeasured value is in the safe range; beam shape control is more appropriate, after the closure of the overall alignment more smoothly, to achieve the desired objectives, meet the design requirements, achieve the purpose of bridge construction monitoring. The bridge construction controlprocess can be used as a reference of similar bridge.
2014, 6(4): 103-106.
Abstract:
To reflect construction engineering safety, quality and materials construction site condition, satisfy the requirement of engineering company, Shanghai was the first to put forward three index construction engineering safety, quality, and building materials, serving the government macro management and decision-making, to guide the healthy and orderly development of construction enterprises. Based on the construction quality, construction safety, building materials index system as the main line, three index system model is established. Index information management system of Shanghai is developed, including a set of data collection, calculation, analysis, graphics published an analysis platform. Through index released in real-time the status of construction engineering safety and quality is reflected, it conducived to construction engineering safety and quality differentiation and regulation of refinement.
To reflect construction engineering safety, quality and materials construction site condition, satisfy the requirement of engineering company, Shanghai was the first to put forward three index construction engineering safety, quality, and building materials, serving the government macro management and decision-making, to guide the healthy and orderly development of construction enterprises. Based on the construction quality, construction safety, building materials index system as the main line, three index system model is established. Index information management system of Shanghai is developed, including a set of data collection, calculation, analysis, graphics published an analysis platform. Through index released in real-time the status of construction engineering safety and quality is reflected, it conducived to construction engineering safety and quality differentiation and regulation of refinement.
2014, 6(4): 107-109, 113.
Abstract:
The frequent modification, complexity and time limited on the course of construction drawings for building structure give the design staff a lot of pressure. At the same time, the highly approximate expression of detail and openness provides the feasibility of high efficiency to design staff, which makes the modification to reference map information reasonably and quickly. A new method was proposed and illustrated to check reinforcement ratio for restrain boundary part of concrete wall automatically and quickly, using program developed by AutoLISP language on the basis of in-situ graphic information identification under surrounding of AutoCAD entirely. Compared with other software, the method's advantages is good replication, strong adaptability, convenient, fast and so on, and it has a certain practical value.
The frequent modification, complexity and time limited on the course of construction drawings for building structure give the design staff a lot of pressure. At the same time, the highly approximate expression of detail and openness provides the feasibility of high efficiency to design staff, which makes the modification to reference map information reasonably and quickly. A new method was proposed and illustrated to check reinforcement ratio for restrain boundary part of concrete wall automatically and quickly, using program developed by AutoLISP language on the basis of in-situ graphic information identification under surrounding of AutoCAD entirely. Compared with other software, the method's advantages is good replication, strong adaptability, convenient, fast and so on, and it has a certain practical value.
2014, 6(4): 110-113.
Abstract:
In order to meet the needs of sector reform of Nanhai urban planning management department, and resolve the situation of decentralized planning, unknown decision-making and the lack of co-ordination, urban planning department of Nanhai urgently needs information methods to assist them. The urban planning management decision support system is studied and developed by combing GIS and virtual reality technology with urban-rural planning management in the article, and practiced in bureau and directly-managed bureau two level planning management departments of Nanhai.
In order to meet the needs of sector reform of Nanhai urban planning management department, and resolve the situation of decentralized planning, unknown decision-making and the lack of co-ordination, urban planning department of Nanhai urgently needs information methods to assist them. The urban planning management decision support system is studied and developed by combing GIS and virtual reality technology with urban-rural planning management in the article, and practiced in bureau and directly-managed bureau two level planning management departments of Nanhai.
2014, 6(4): 114-117.
Abstract:
This paper introduces Professor Charles Eastman, the pioneer of BIM and focuses his research achievement in 1974 about Building Description System(BDS) which has been recognized as a groundbreaking research about BIM. Professor Eastman's other follow-up studies on BIM are also introduced in this paper.
This paper introduces Professor Charles Eastman, the pioneer of BIM and focuses his research achievement in 1974 about Building Description System(BDS) which has been recognized as a groundbreaking research about BIM. Professor Eastman's other follow-up studies on BIM are also introduced in this paper.















