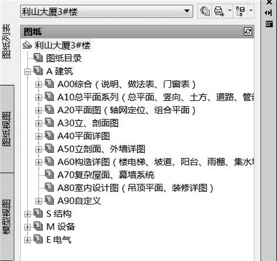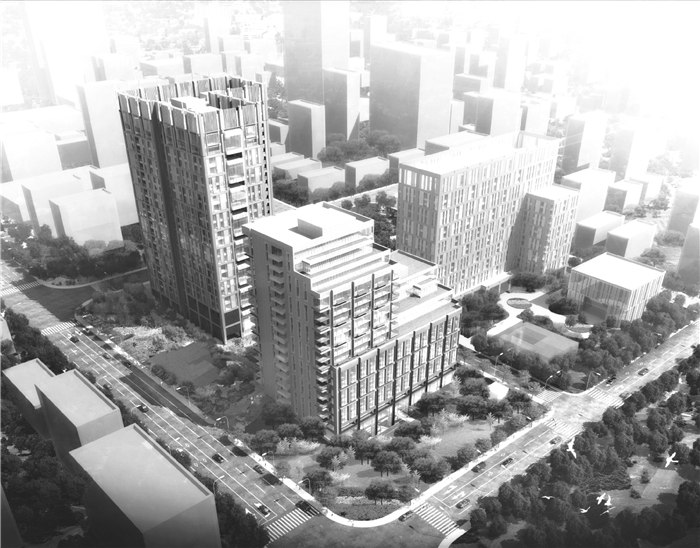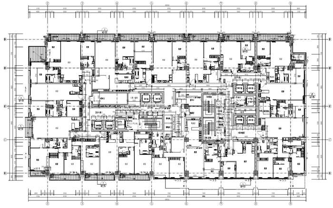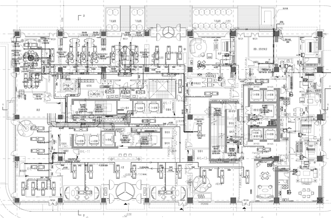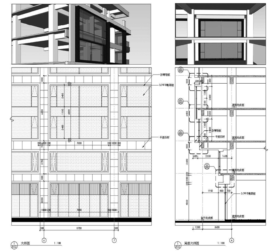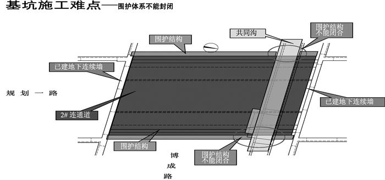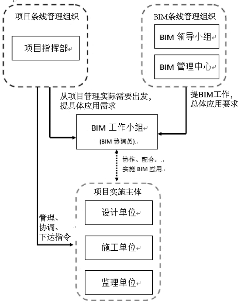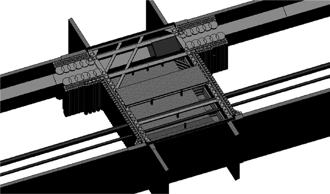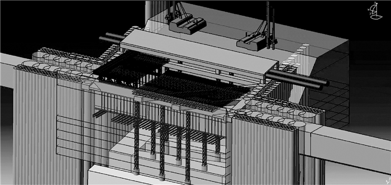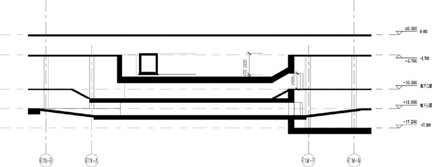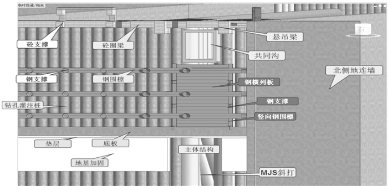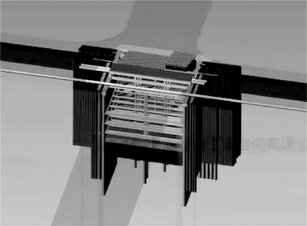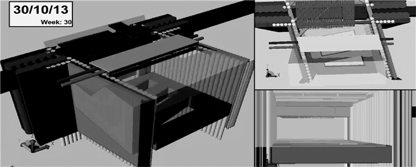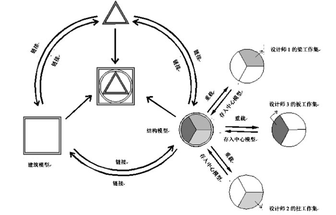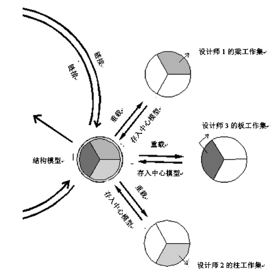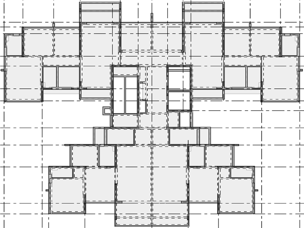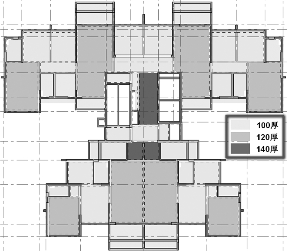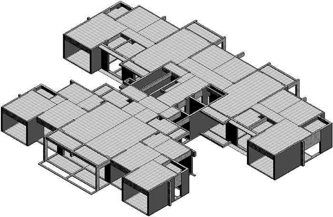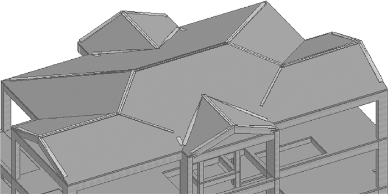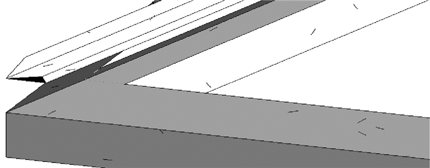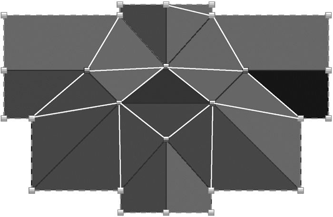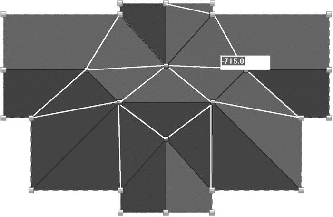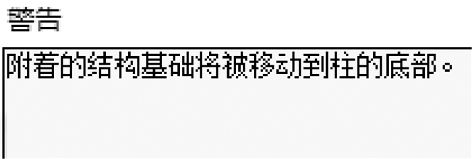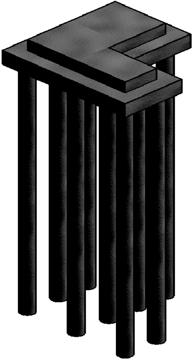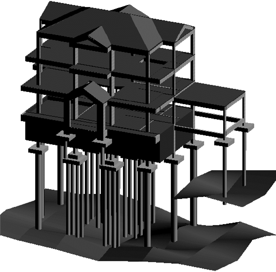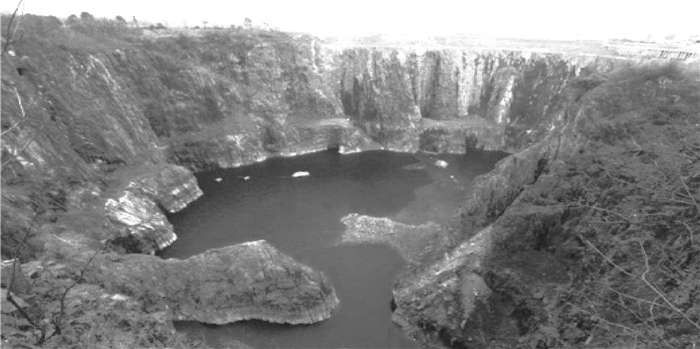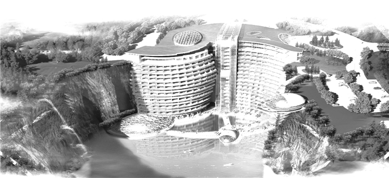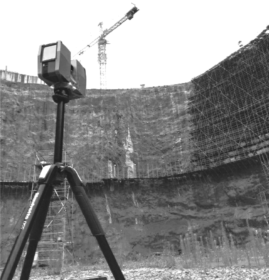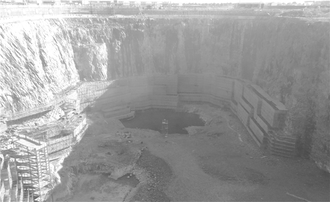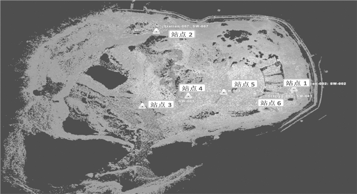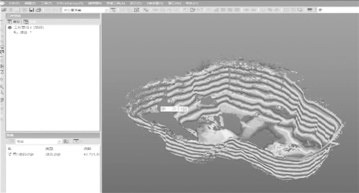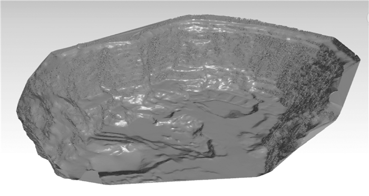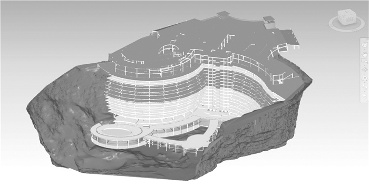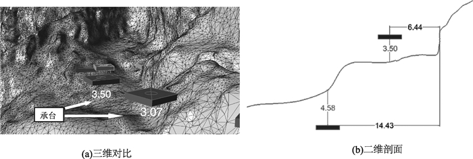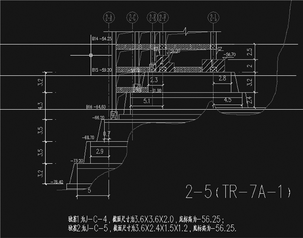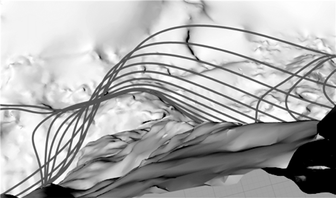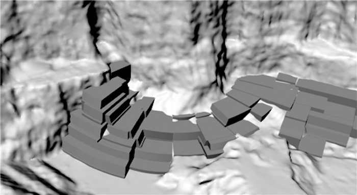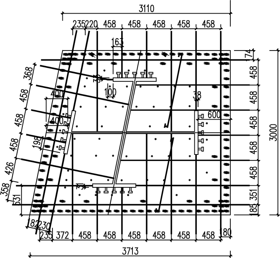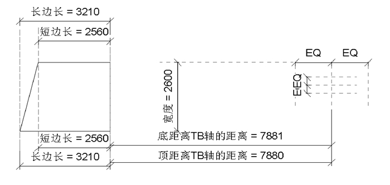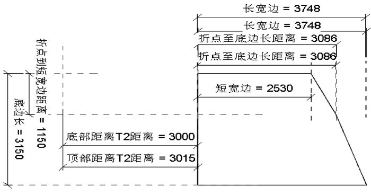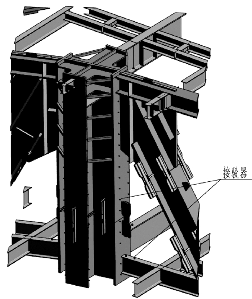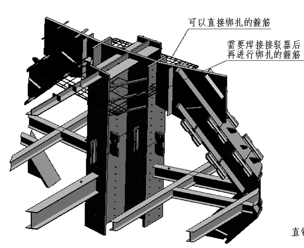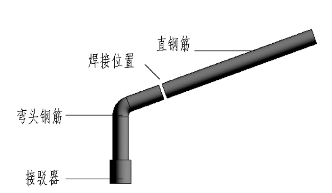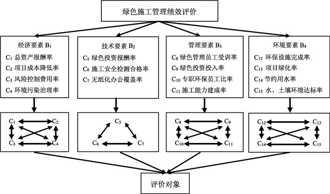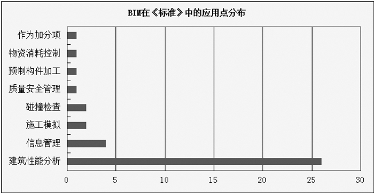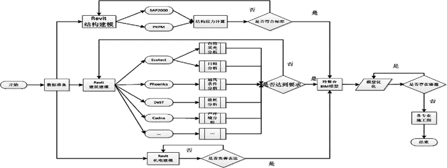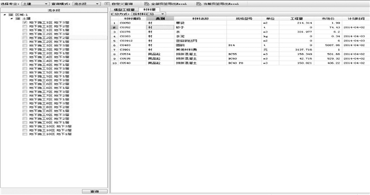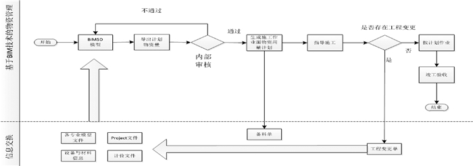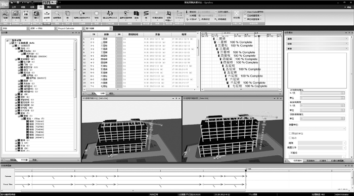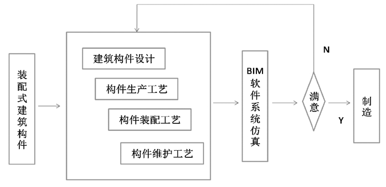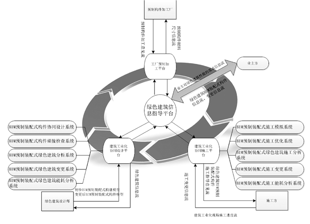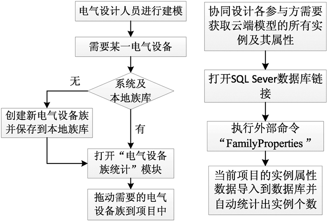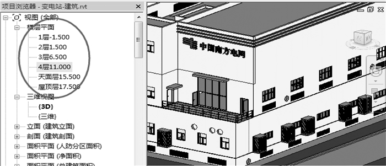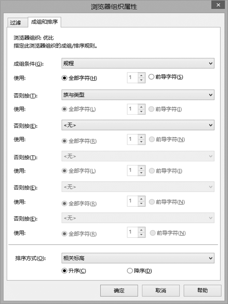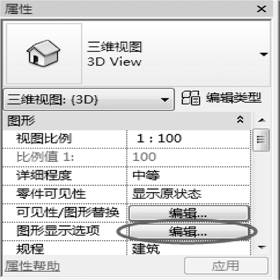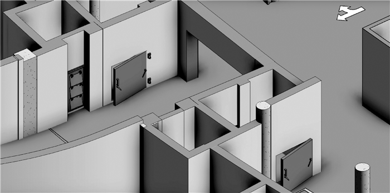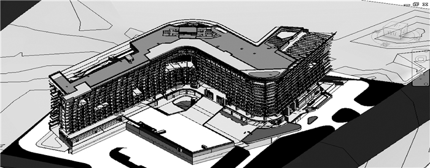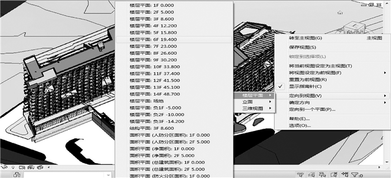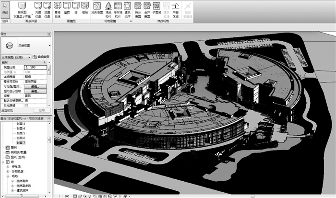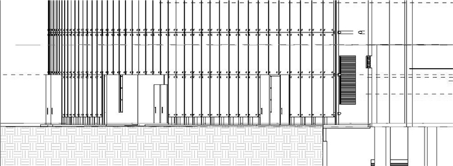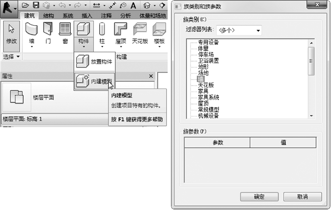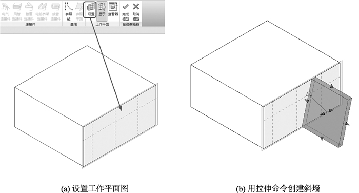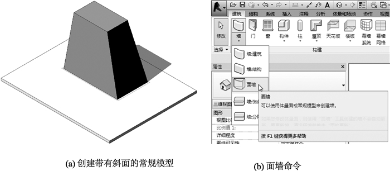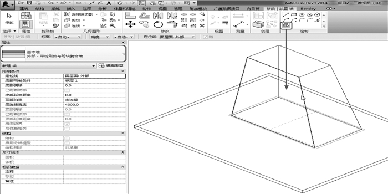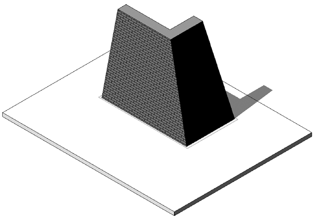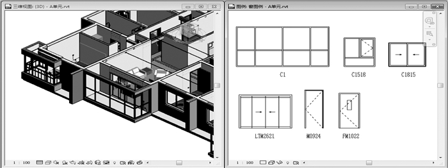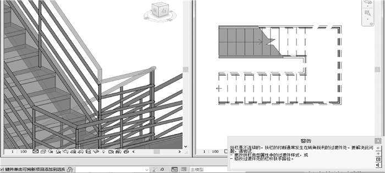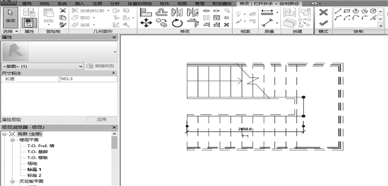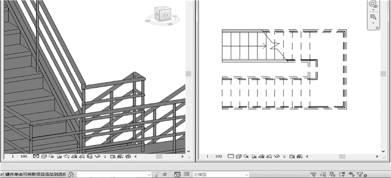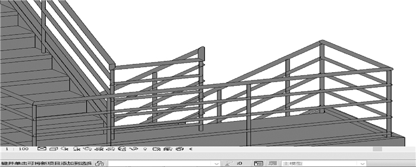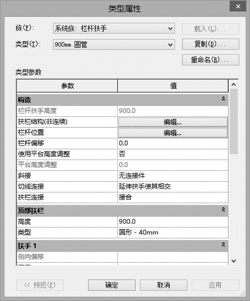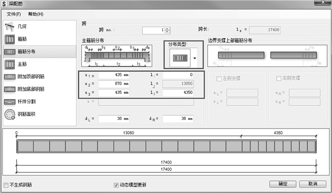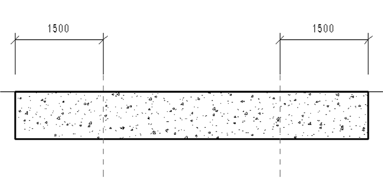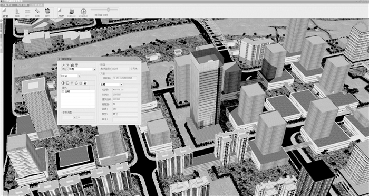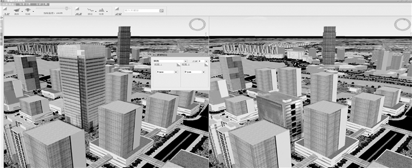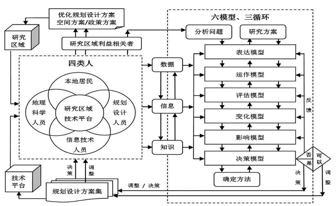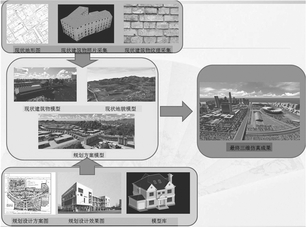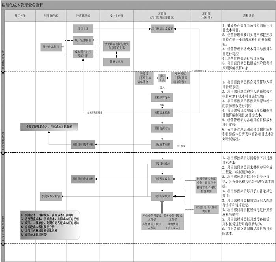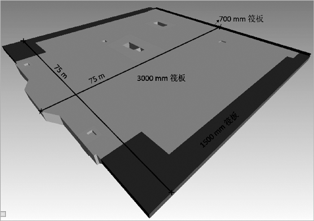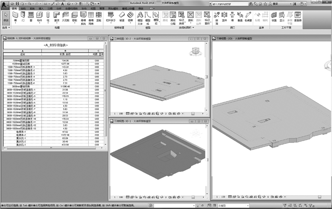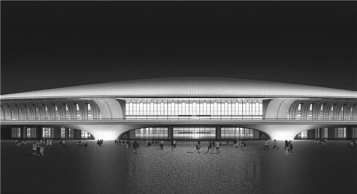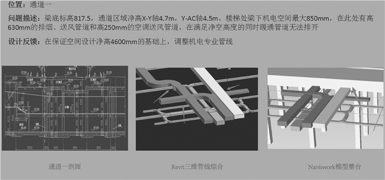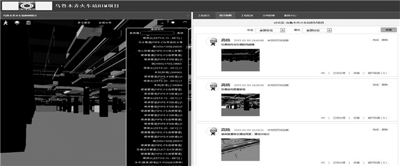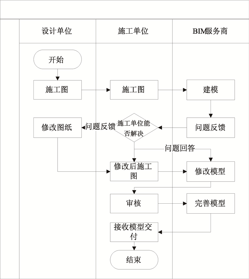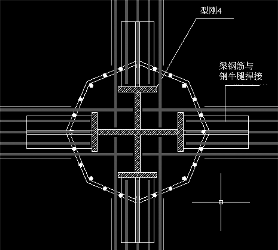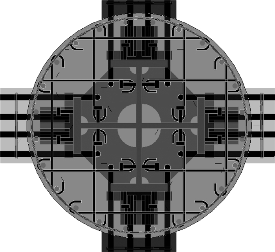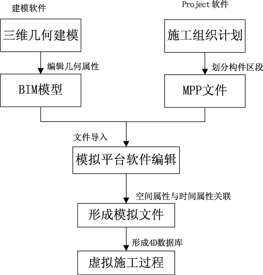Vol. 7, No 4, 2015
Display mode : |
2015, 7(4): 1-9.
doi: 10.16670/j.cnki.cn11-5823/tu.2015.04.01
Abstract:
With technological development and specialization of social work, traditional design mode is transferring to complicated systems that are multi-disciplinary, multi-domain and collaborative. Collaborative design has become inevitable for today's development in facing the increasingly complex design and construction systems. This article focuses on the optimization of design collaboration under the design institute system. Based on practical application and summery, it analyzes the importance of collaborative design to the integral control of building design. With the project of Lishan Building as an example, the article shows how to operate and control collaborative design during the application process as well as how to simplify problems and increase efficiency.
With technological development and specialization of social work, traditional design mode is transferring to complicated systems that are multi-disciplinary, multi-domain and collaborative. Collaborative design has become inevitable for today's development in facing the increasingly complex design and construction systems. This article focuses on the optimization of design collaboration under the design institute system. Based on practical application and summery, it analyzes the importance of collaborative design to the integral control of building design. With the project of Lishan Building as an example, the article shows how to operate and control collaborative design during the application process as well as how to simplify problems and increase efficiency.
2015, 7(4): 10-14.
doi: 10.16670/j.cnki.cn11-5823/tu.2015.04.02
Abstract:
Based on the underpass construction by traversing the common ditch of Bocheng Road in Shanghai Expo, this article applies BIM technology in the decision-making, design and construction processes, which guarantees both the green construction of the Expo and the operation conditions for the pipelines within the common ditch. Besides, the project closes the envelop structure of the common ditch, which guarantees the safety of pit excavation, stability of the common ditch and the construction of the underpass. The application of BIM technology in this project shows that through the whole-process BIM virtual construction, the plan is optimized, the cost is reduced and the schedule is shortened.
Based on the underpass construction by traversing the common ditch of Bocheng Road in Shanghai Expo, this article applies BIM technology in the decision-making, design and construction processes, which guarantees both the green construction of the Expo and the operation conditions for the pipelines within the common ditch. Besides, the project closes the envelop structure of the common ditch, which guarantees the safety of pit excavation, stability of the common ditch and the construction of the underpass. The application of BIM technology in this project shows that through the whole-process BIM virtual construction, the plan is optimized, the cost is reduced and the schedule is shortened.
2015, 7(4): 15-21.
doi: 10.16670/j.cnki.cn11-5823/tu.2015.04.03
Abstract:
The BIM concept was proposed more than 40 years ago, and BIM technologies have been applied for more than ten years, BIM1 technologies are already applied extensively in every stage of engineering construction, and in design stage, BIM application have been perfected. From the nation to the local, all the construction management departments are making or have already released related BIM standards, as the specific implementors of BIM, the enterprises have to make a set of BIM standards which are compatible with the industry standard and are operational.
This thesis tries to establish BIM standards of enterprise-class, clear the basic principles structure engineers should follow when they are doing structure design using BIM technologies, and unified the process of structure design, so as to improve design quality and management levels. By studying and summarizing the features of BIM technologies, this thesis establislies BIM standards on structure design, clear tlie work process of BIM structure design. discuss how to use BIM technologies, advanced BIM applications and so on to enhance the design process standardization and quality control, to make the design more efficient, and promoting the practical production of structure design based BIM.
The BIM concept was proposed more than 40 years ago, and BIM technologies have been applied for more than ten years, BIM1 technologies are already applied extensively in every stage of engineering construction, and in design stage, BIM application have been perfected. From the nation to the local, all the construction management departments are making or have already released related BIM standards, as the specific implementors of BIM, the enterprises have to make a set of BIM standards which are compatible with the industry standard and are operational.
This thesis tries to establish BIM standards of enterprise-class, clear the basic principles structure engineers should follow when they are doing structure design using BIM technologies, and unified the process of structure design, so as to improve design quality and management levels. By studying and summarizing the features of BIM technologies, this thesis establislies BIM standards on structure design, clear tlie work process of BIM structure design. discuss how to use BIM technologies, advanced BIM applications and so on to enhance the design process standardization and quality control, to make the design more efficient, and promoting the practical production of structure design based BIM.
2015, 7(4): 24-30.
doi: 10.16670/j.cnki.cn11-5823/tu.2015.04.04
Abstract:
During the time of promoting the BIM design on Revit platform, the residence of civil engineering specialty is very big. One important reason is the working pattern changed from two-dimensional drawing to three-dimensional models, which reduces the efficiency. In fact as long as master certain skills, it can largely improve modeling efficiency with three-dimensional model on Revit platform. The author concludes a series of rapid modeling methods of civil engineering specialty from a significant amount of Revit operation and practical projects. This paper will explain and demonstrate the View Settings of Structural Model, Structural Slope Roof Model and Pile Foundation Model on each one that used as a reference for the masses of BIM structural engineers.
During the time of promoting the BIM design on Revit platform, the residence of civil engineering specialty is very big. One important reason is the working pattern changed from two-dimensional drawing to three-dimensional models, which reduces the efficiency. In fact as long as master certain skills, it can largely improve modeling efficiency with three-dimensional model on Revit platform. The author concludes a series of rapid modeling methods of civil engineering specialty from a significant amount of Revit operation and practical projects. This paper will explain and demonstrate the View Settings of Structural Model, Structural Slope Roof Model and Pile Foundation Model on each one that used as a reference for the masses of BIM structural engineers.
2015, 7(4): 31-38.
doi: 10.16670/j.cnki.cn11-5823/tu.2015.04.05
Abstract:
By Combining 3D laser scanning technology and BIM, the biggest convenience we can bring to the construction site is the integration of engineering data management. Using 3D laser scanning instrument to collect field data, the point cloud data will be converted into building information model. Then the site condition can be fully integrated with building design model and applied in unified information platform. Based on this, site engineers can carry out work according to demand.
By Combining 3D laser scanning technology and BIM, the biggest convenience we can bring to the construction site is the integration of engineering data management. Using 3D laser scanning instrument to collect field data, the point cloud data will be converted into building information model. Then the site condition can be fully integrated with building design model and applied in unified information platform. Based on this, site engineers can carry out work according to demand.
2015, 7(4): 41-43.
doi: 10.16670/j.cnki.cn11-5823/tu.2015.04.06
Abstract:
Wuhan Greenland Center is the highest building under construction in China. Its stiff column steel framework and rebar overlaps each other in a very complicated way, the operation space for binding the rebar is small and the construction faces many challenges, and therefore, the two dimensional drawings can hardly show the structures of the rebar and the steel framework. By applying BIM, the project simulates the construction process of distributing and binding the rebar, solve the problems beforehand, and uses the optimized binding plan of BIM.
Wuhan Greenland Center is the highest building under construction in China. Its stiff column steel framework and rebar overlaps each other in a very complicated way, the operation space for binding the rebar is small and the construction faces many challenges, and therefore, the two dimensional drawings can hardly show the structures of the rebar and the steel framework. By applying BIM, the project simulates the construction process of distributing and binding the rebar, solve the problems beforehand, and uses the optimized binding plan of BIM.
2015, 7(4): 45-49.
doi: 10.16670/j.cnki.cn11-5823/tu.2015.04.07
Abstract:
This article builds up a green building project management Key Performance Indicator (KPI) evaluation index system based on economic, technical, management and environmental factors. It introduces a the Analytic Network Process (ANP) and establishes green building project management performance evaluation model based on KPI-ANP. By using "the matrix" comprehensive analysis and calculation and analyzing the interaction of various factors, the article determines the mixed weight value of indexes, selects 5 construction enterprises in Qingdao and carries out comprehensive evaluation on their green construction management achievements. It points out the influences of the implementation of green construction management and various factors on green construction management achievement evaluation system and also puts forward relevant suggestions for improvement.
This article builds up a green building project management Key Performance Indicator (KPI) evaluation index system based on economic, technical, management and environmental factors. It introduces a the Analytic Network Process (ANP) and establishes green building project management performance evaluation model based on KPI-ANP. By using "the matrix" comprehensive analysis and calculation and analyzing the interaction of various factors, the article determines the mixed weight value of indexes, selects 5 construction enterprises in Qingdao and carries out comprehensive evaluation on their green construction management achievements. It points out the influences of the implementation of green construction management and various factors on green construction management achievement evaluation system and also puts forward relevant suggestions for improvement.
2015, 7(4): 52-58.
doi: 10.16670/j.cnki.cn11-5823/tu.2015.04.08
Abstract:
This paper starts with the latest "green building rating standards", the application of BIM in green building has carried on the detailed comparison and analysis. Then it selects four key applications to conduct a comprehensive three-dimensional exposition. Finally, with the latest national policy, it gives a reasonable outlook in the development direction of green buildings, and puts forward the green building as the core of the building construction model of industrialization, which has a strong operaility and guiding significance.
This paper starts with the latest "green building rating standards", the application of BIM in green building has carried on the detailed comparison and analysis. Then it selects four key applications to conduct a comprehensive three-dimensional exposition. Finally, with the latest national policy, it gives a reasonable outlook in the development direction of green buildings, and puts forward the green building as the core of the building construction model of industrialization, which has a strong operaility and guiding significance.
2015, 7(4): 60-64.
doi: 10.16670/j.cnki.cn11-5823/tu.2015.04.09
Abstract:
Electrical design oriented application research in BIM technology is relatively little, for this kind of situation, on the basis of Revit which is widely used at home and abroad, we built electrical equipment based on BIM platform. After studying parametric information model of electrical equipment, we used expansion method of Revit external API function and achieved the access of Revit objects, filtered, edited and created with Revit objects. We achieved the access of electrical equipment types, edited and created with Family API. Combined with SQL server, we realized Revit model elements data storage based on relational database. This platform can realise electrical equipment group, electrical equipment drag and importing family attributes. Through the actual case, the feasibility and reliability of the platform are verified.
Electrical design oriented application research in BIM technology is relatively little, for this kind of situation, on the basis of Revit which is widely used at home and abroad, we built electrical equipment based on BIM platform. After studying parametric information model of electrical equipment, we used expansion method of Revit external API function and achieved the access of Revit objects, filtered, edited and created with Revit objects. We achieved the access of electrical equipment types, edited and created with Family API. Combined with SQL server, we realized Revit model elements data storage based on relational database. This platform can realise electrical equipment group, electrical equipment drag and importing family attributes. Through the actual case, the feasibility and reliability of the platform are verified.
2015, 7(4): 66-83,99.
doi: 10.16670/j.cnki.cn11-5823/tu.2015.04.10
Abstract:
Understanding software operation and using software to solve project practical problem is not always the same thing.A lot of detailed BIM software usage questions are often asked during BIM implementation.Due to the diuersity and multi-disciplines of BIM software, users are always facing questions like which would be the efficienct method or which technique could solve the issue well.And usually it' s hard to find answers directly from software online help or manuals.The questions and answers in this paper were all from the authors'project practice in the past 10 years.We would not say that these are the only or best way, but they are indeed feasible and reliable.
Understanding software operation and using software to solve project practical problem is not always the same thing.A lot of detailed BIM software usage questions are often asked during BIM implementation.Due to the diuersity and multi-disciplines of BIM software, users are always facing questions like which would be the efficienct method or which technique could solve the issue well.And usually it' s hard to find answers directly from software online help or manuals.The questions and answers in this paper were all from the authors'project practice in the past 10 years.We would not say that these are the only or best way, but they are indeed feasible and reliable.
2015, 7(4): 87-90.
doi: 10.16670/j.cnki.cn11-5823/tu.2015.04.11
Abstract:
In today's Chinese society and economic development under the background of the "new normal", urban and rural development means great changes.At the same time, urban and rural planning technology is also facing further reform and innovation, and the traditional method of preparation of urban design will be faced with huge impact and the challenge of an information age.In this article, through understanding of geographical design concept and the existing three-dimensional GIS platform, it puts forward the formulation of thinking about the new methods for urban design in the future.
In today's Chinese society and economic development under the background of the "new normal", urban and rural development means great changes.At the same time, urban and rural planning technology is also facing further reform and innovation, and the traditional method of preparation of urban design will be faced with huge impact and the challenge of an information age.In this article, through understanding of geographical design concept and the existing three-dimensional GIS platform, it puts forward the formulation of thinking about the new methods for urban design in the future.
2015, 7(4): 91-94.
doi: 10.16670/j.cnki.cn11-5823/tu.2015.04.12
Abstract:
Fine cost management has been applied in manufacturing practice for many years and proved highly effective.The fine cost management of construction enterprises has been put forward for many years, but due to various reasons, the implementation process faces alot of difficulties.Our research team gradually improves the solution from both the technical level and practical level.This article is mainly analyzes how the Zhejiang Construction Engineering Group solves various problems during practice, and finally sheds light on the solution of implementing of fine management and technical exchanges, which involves different project WBS decomposition structure and construction scheme; how to dock with the fine cost management system for differentcost softwares all over the country; and how to deal with the absence of enterprise's quota unified accounting of the specific problems and solutions.
Fine cost management has been applied in manufacturing practice for many years and proved highly effective.The fine cost management of construction enterprises has been put forward for many years, but due to various reasons, the implementation process faces alot of difficulties.Our research team gradually improves the solution from both the technical level and practical level.This article is mainly analyzes how the Zhejiang Construction Engineering Group solves various problems during practice, and finally sheds light on the solution of implementing of fine management and technical exchanges, which involves different project WBS decomposition structure and construction scheme; how to dock with the fine cost management system for differentcost softwares all over the country; and how to deal with the absence of enterprise's quota unified accounting of the specific problems and solutions.
2015, 7(4): 95-98.
doi: 10.16670/j.cnki.cn11-5823/tu.2015.04.13
Abstract:
Based on the successful cases of large volume raft one-time continuous concrete pouring construction, the BIM technology application of large volume raft foundation concrete pouring process has been elaborated, providing a new way to the modern large volume raft concrete pouring construction.
Based on the successful cases of large volume raft one-time continuous concrete pouring construction, the BIM technology application of large volume raft foundation concrete pouring process has been elaborated, providing a new way to the modern large volume raft concrete pouring construction.
2015, 7(4): 99-102.
doi: 10.16670/j.cnki.cn11-5823/tu.2015.04.14
Abstract:
With the informationization development of the building industry, BIM(Building Information Modeling) has aroused great attention.The application of BIM becomes popular.However, the existing BIM professionals are unable to meet the needs of the further development and promotion of BIM.This paper points out that there is a serious shortage of BIM talents in the construction industry, and analyzes the main factors which impact the effect of BIM talents training.It suggests that civil engineering universities should improve the effect of talents training through the following aspects:increasing the investment of BIM professional teaching facilities, solving the problem of BIM software compatibility, combining teaching and practice, and cultivating professional BIM teachers.
With the informationization development of the building industry, BIM(Building Information Modeling) has aroused great attention.The application of BIM becomes popular.However, the existing BIM professionals are unable to meet the needs of the further development and promotion of BIM.This paper points out that there is a serious shortage of BIM talents in the construction industry, and analyzes the main factors which impact the effect of BIM talents training.It suggests that civil engineering universities should improve the effect of talents training through the following aspects:increasing the investment of BIM professional teaching facilities, solving the problem of BIM software compatibility, combining teaching and practice, and cultivating professional BIM teachers.
2015, 7(4): 104-107.
doi: 10.16670/j.cnki.cn11-5823/tu.2015.04.15
Abstract:
This paper is an achievement we develope online communication platformed baced on Urumqi high speed railway station, according to the guidance on promoting the application of building information model published by Ministry of housing and urban rural development of the people's Republic of China.Through remote analysis of project difficulties and solutions, we realize the importance and urgency of introduction from new technology and management mode to improve the communication efficiency of building materials.Further, we could explore a more efficient solution to the construction of online communication platform based on BIM to work.
This paper is an achievement we develope online communication platformed baced on Urumqi high speed railway station, according to the guidance on promoting the application of building information model published by Ministry of housing and urban rural development of the people's Republic of China.Through remote analysis of project difficulties and solutions, we realize the importance and urgency of introduction from new technology and management mode to improve the communication efficiency of building materials.Further, we could explore a more efficient solution to the construction of online communication platform based on BIM to work.
2015, 7(4): 108-111.
doi: 10.16670/j.cnki.cn11-5823/tu.2015.04.16
Abstract:
Building information modeling(BIM) technology is a revolution in the construction field.The relative specialty in the university should be added BIM knowledge in the undergraduate teaching.So Current situation of BIM teaching in the universities will be introduced, the form of BIM application ability will be analyzed, the possible approaching will be proposed, the BIM teaching resolutions for the cost engineering specialty and engineering management specialty will be worked out.
Building information modeling(BIM) technology is a revolution in the construction field.The relative specialty in the university should be added BIM knowledge in the undergraduate teaching.So Current situation of BIM teaching in the universities will be introduced, the form of BIM application ability will be analyzed, the possible approaching will be proposed, the BIM teaching resolutions for the cost engineering specialty and engineering management specialty will be worked out.
2015, 7(4): 112-115.
doi: 10.16670/j.cnki.cn11-5823/tu.2015.04.17
Abstract:
In recent years, with the promotion of BIM technology in the construction industry in China, many companies and organizations are conducting research and application of BIM. Construction organization are gradually trying to apply and implement BIM technology in project. Based on the structure of a large construction project, a summary of specific methods BIM technology used in construction of the project. And discusses the current difficulties of the BIM used in construction.
In recent years, with the promotion of BIM technology in the construction industry in China, many companies and organizations are conducting research and application of BIM. Construction organization are gradually trying to apply and implement BIM technology in project. Based on the structure of a large construction project, a summary of specific methods BIM technology used in construction of the project. And discusses the current difficulties of the BIM used in construction.















