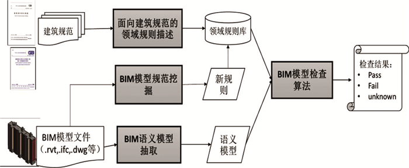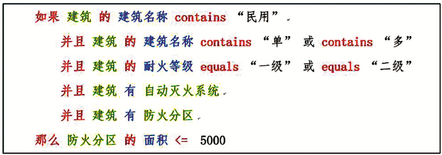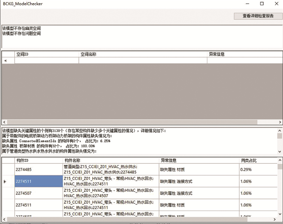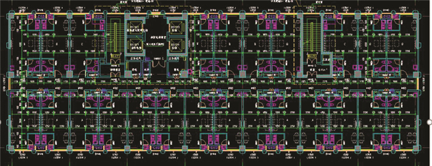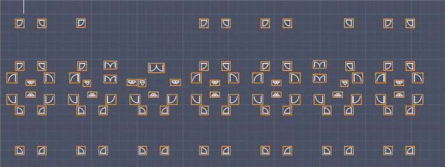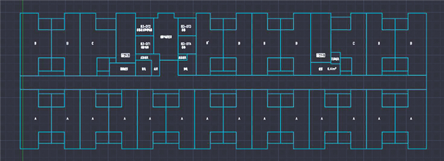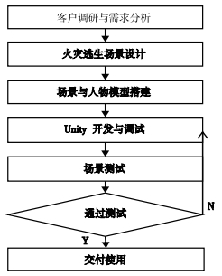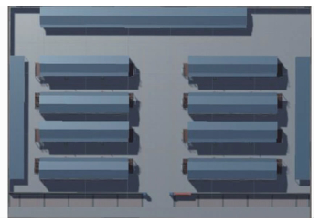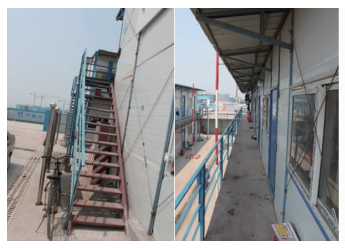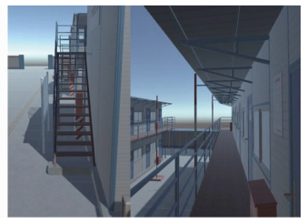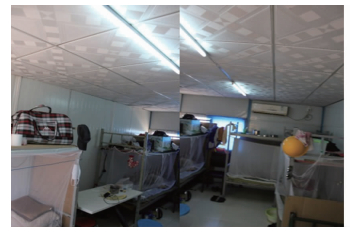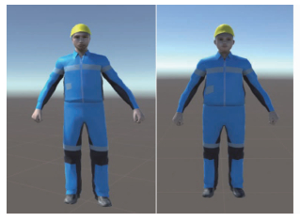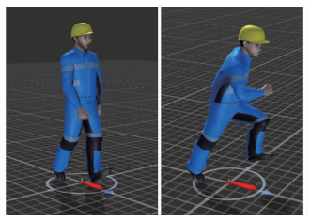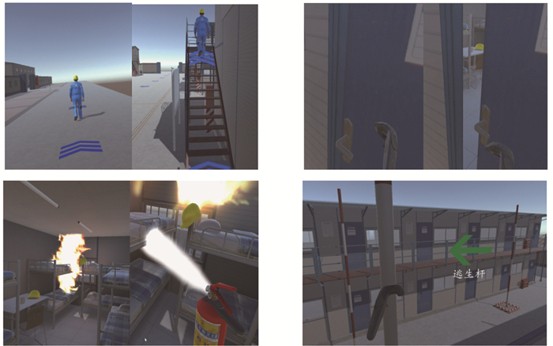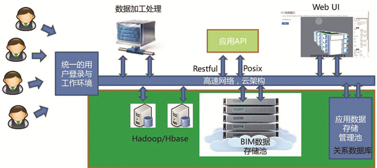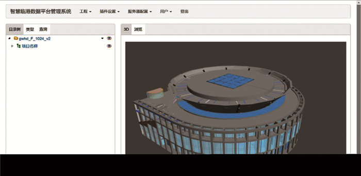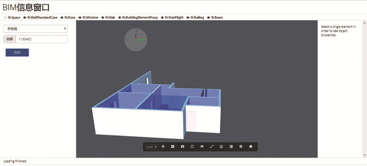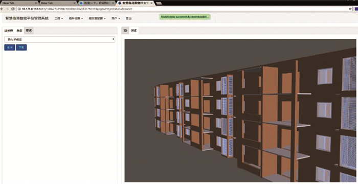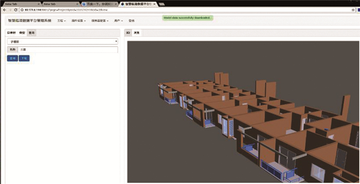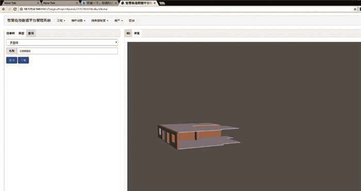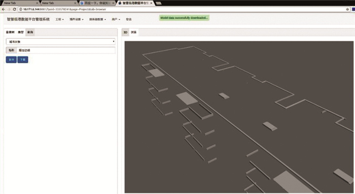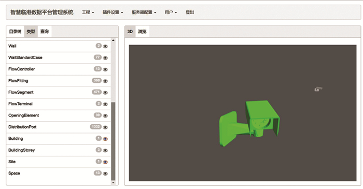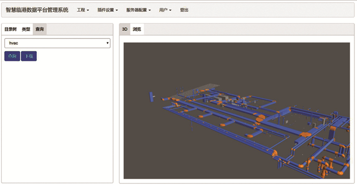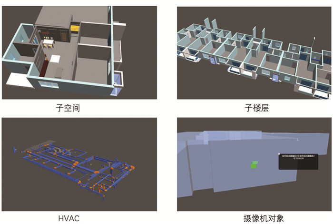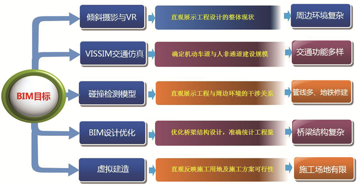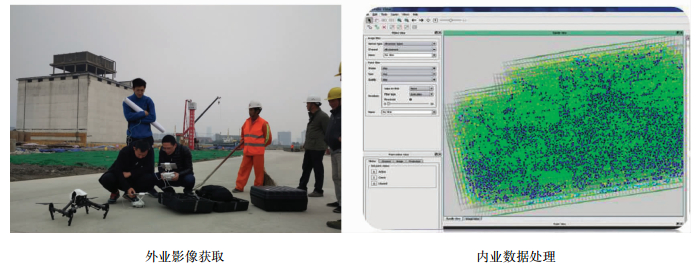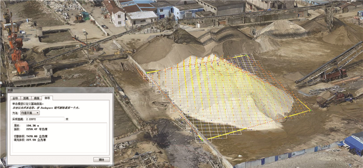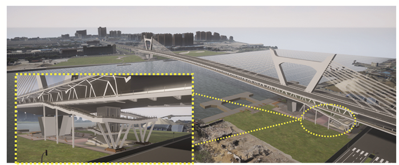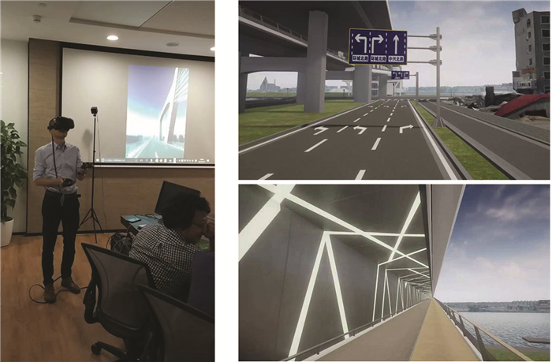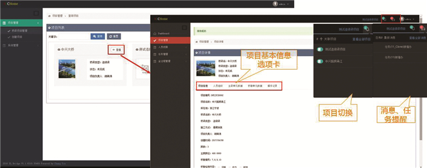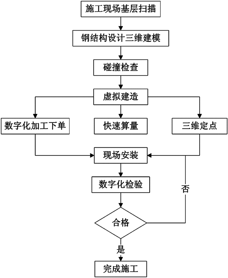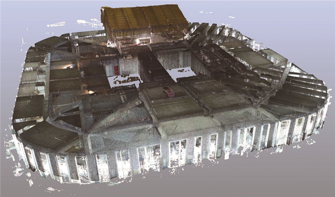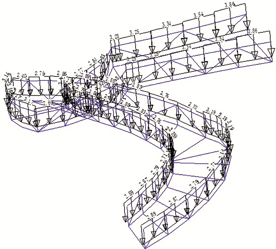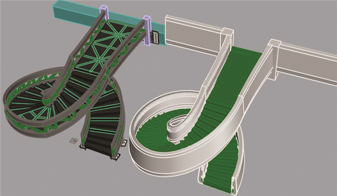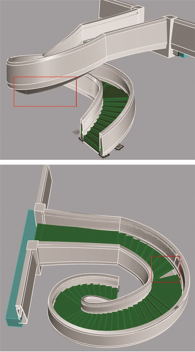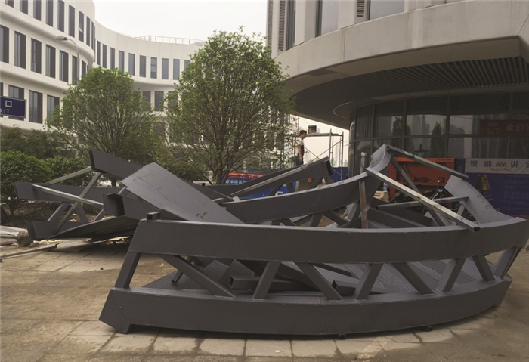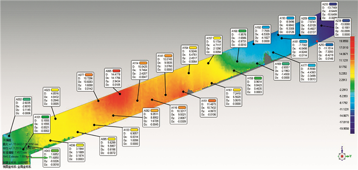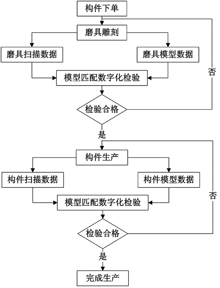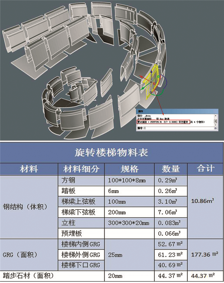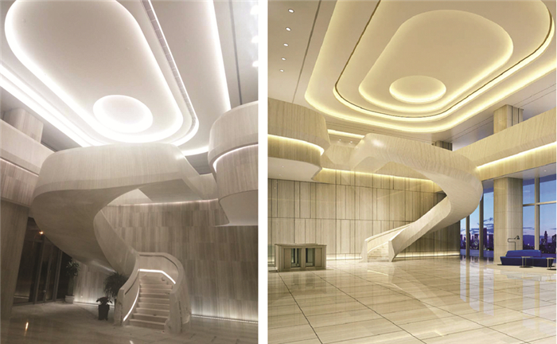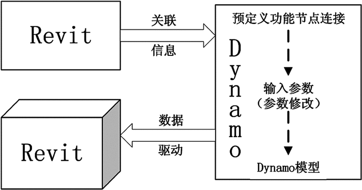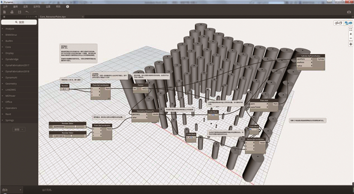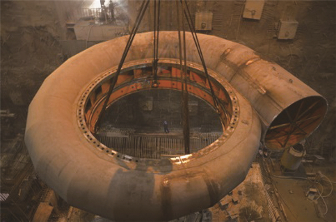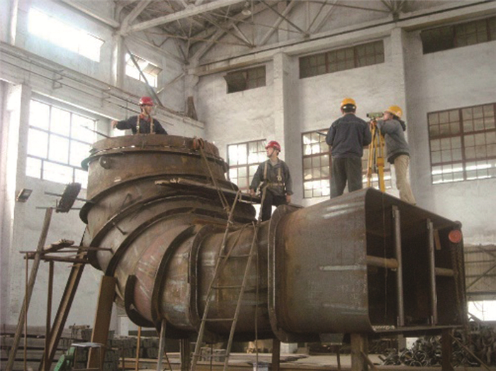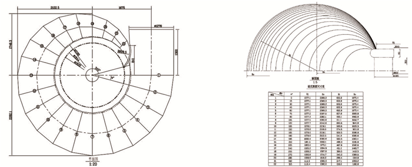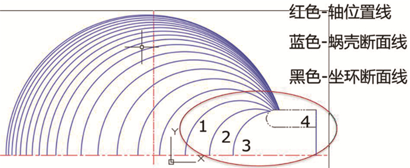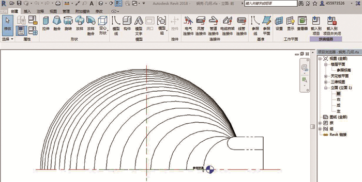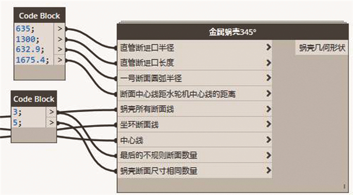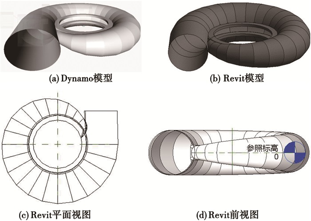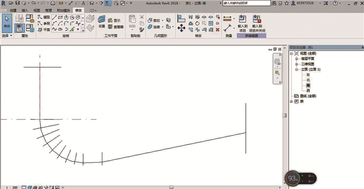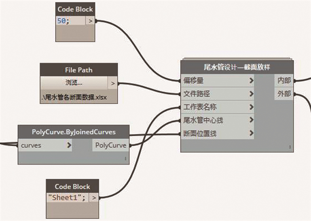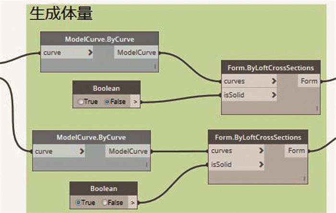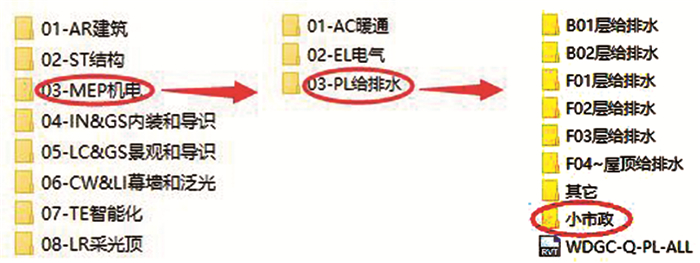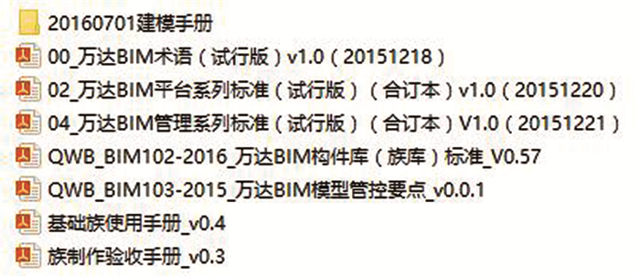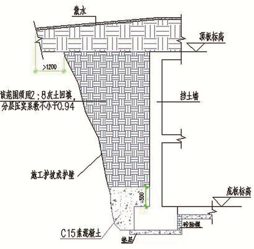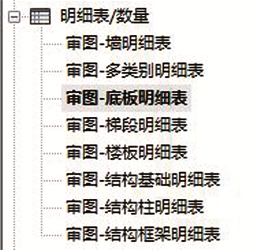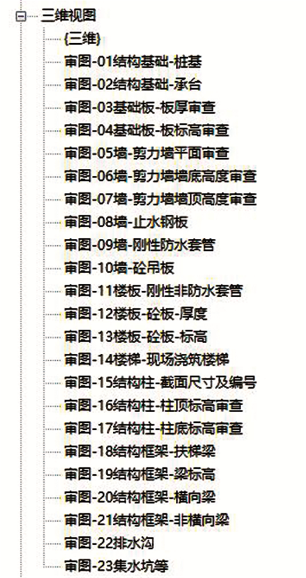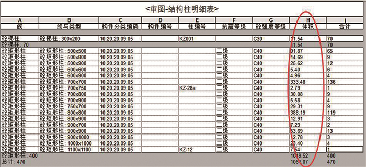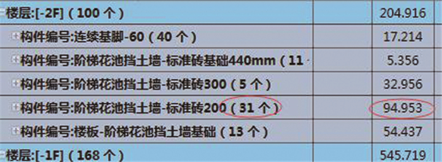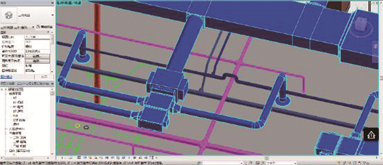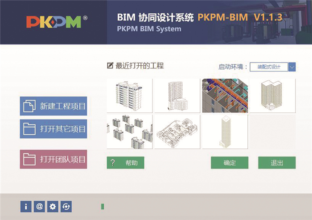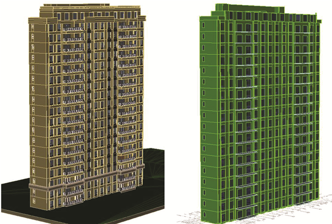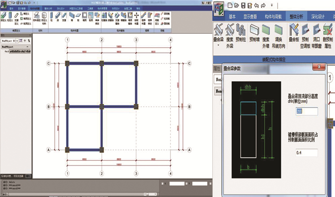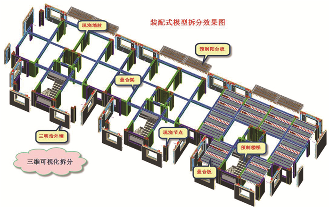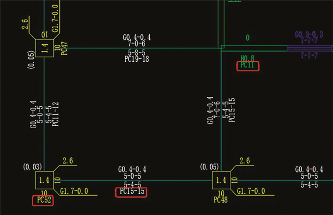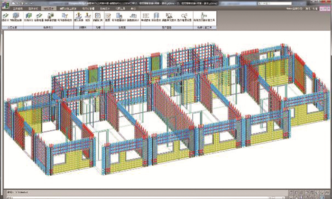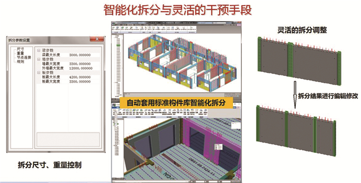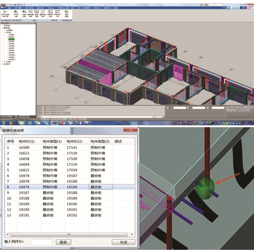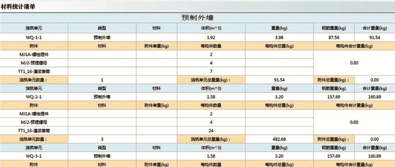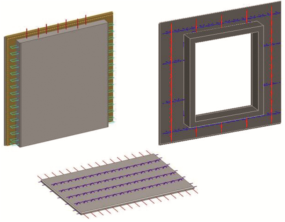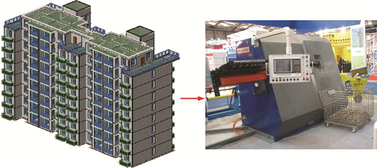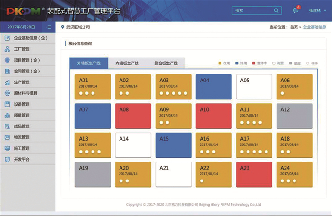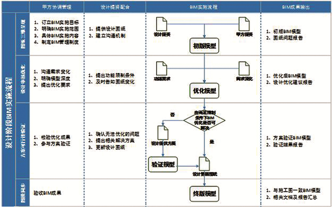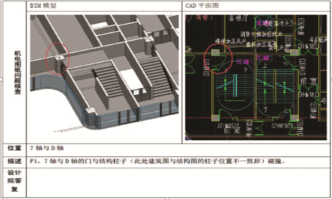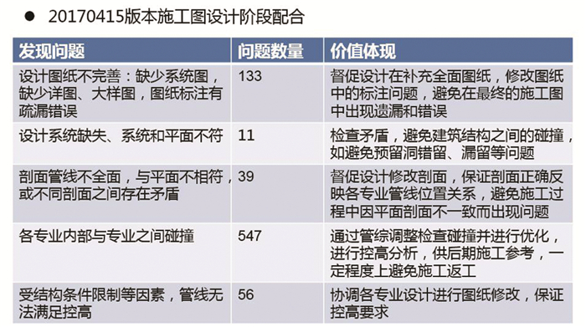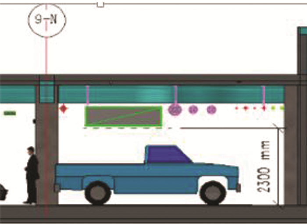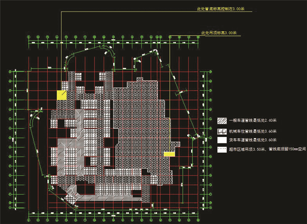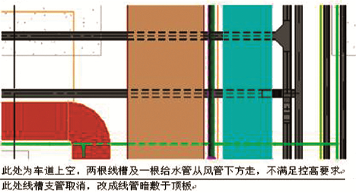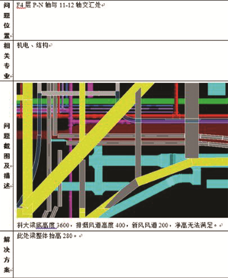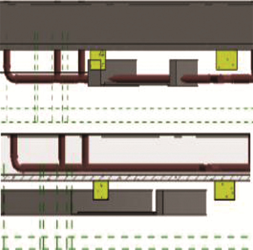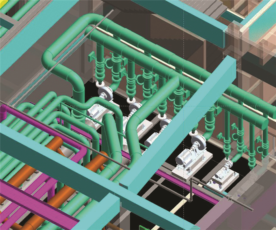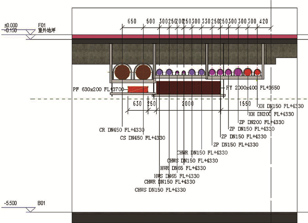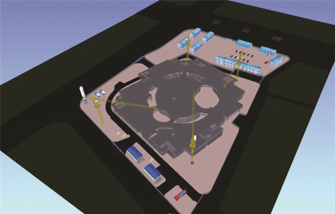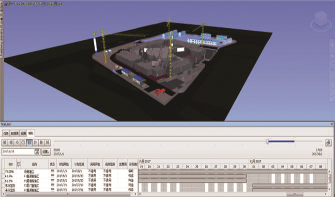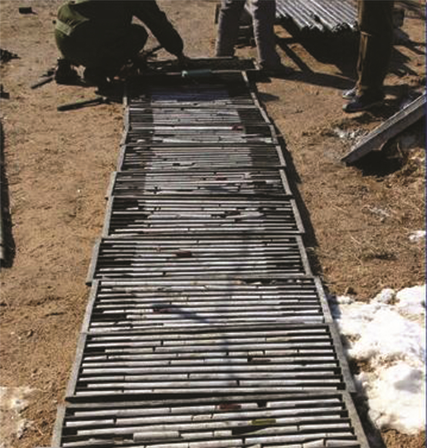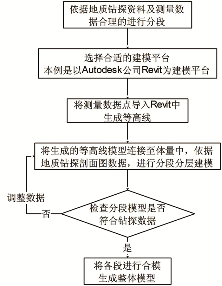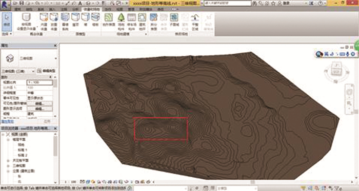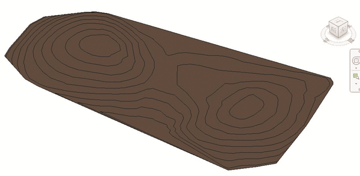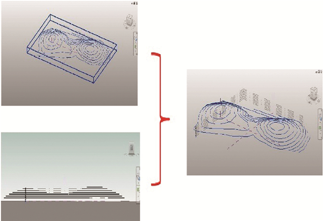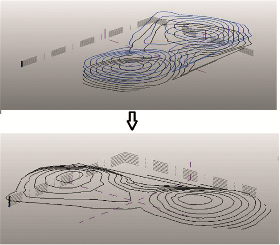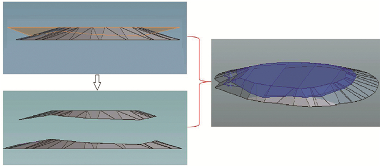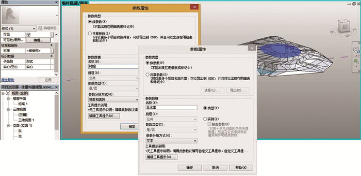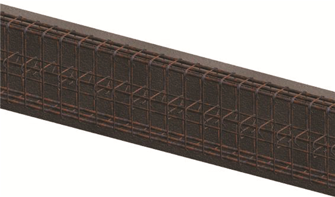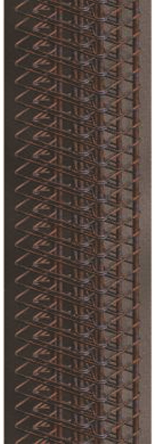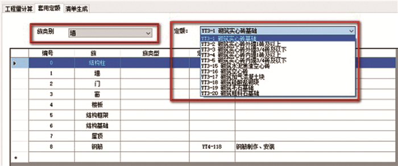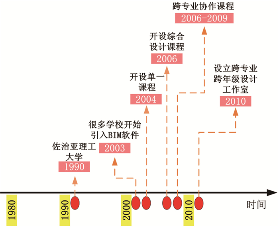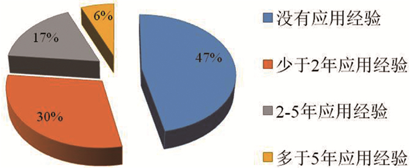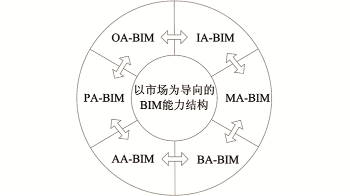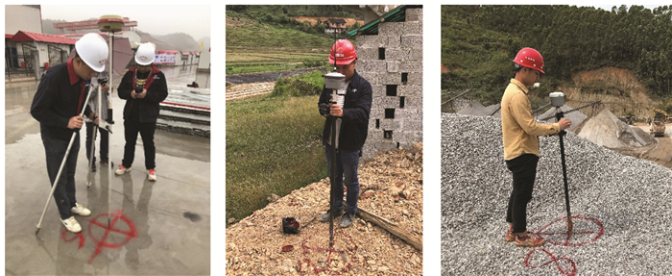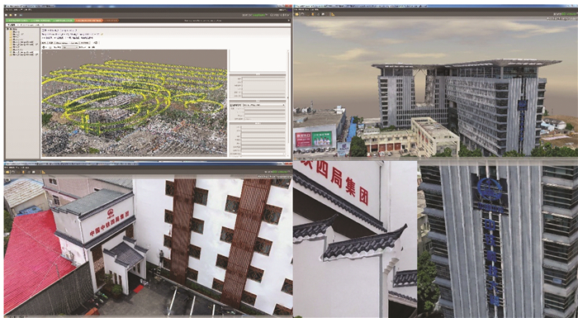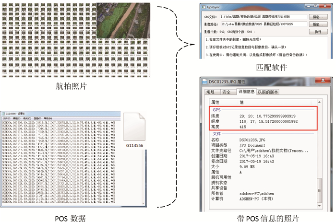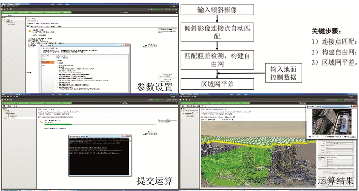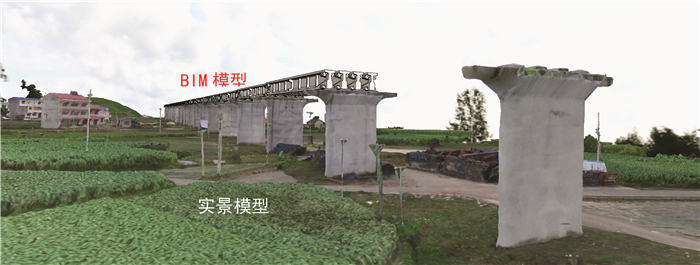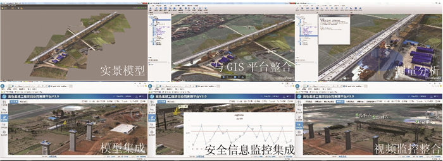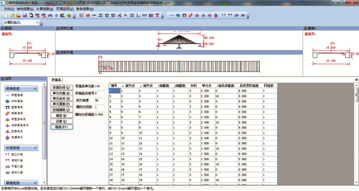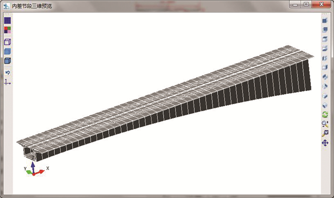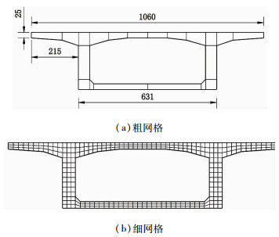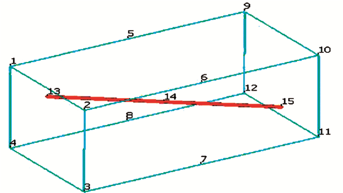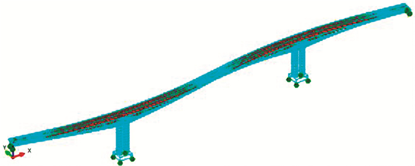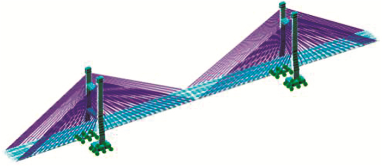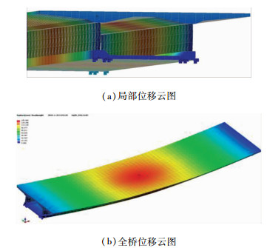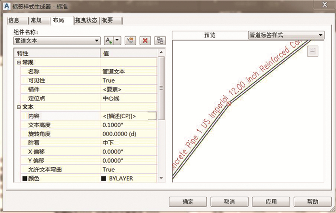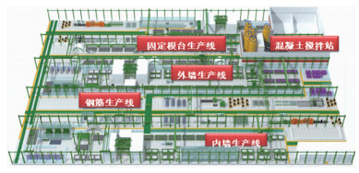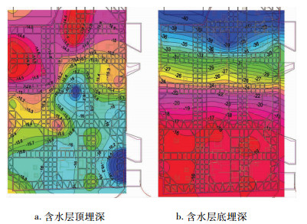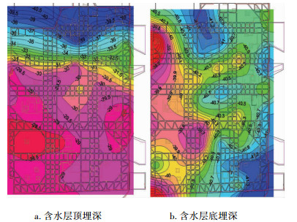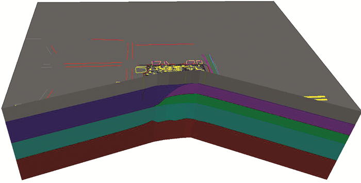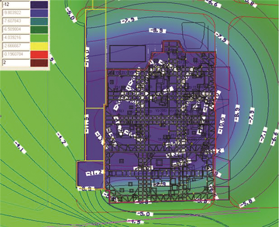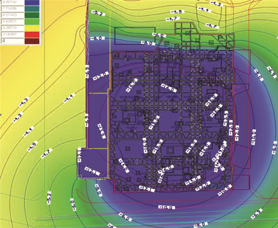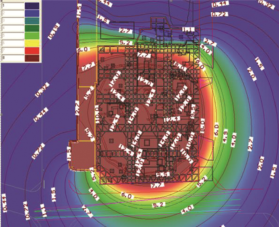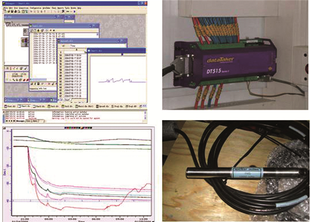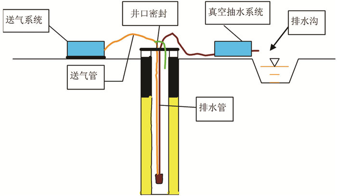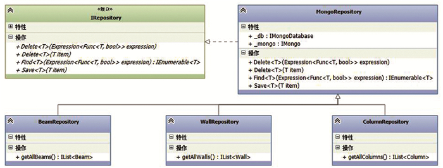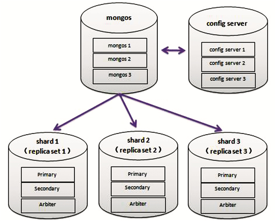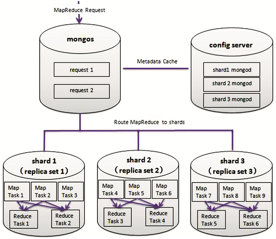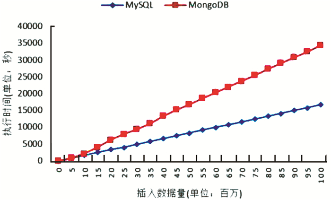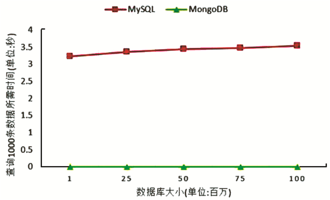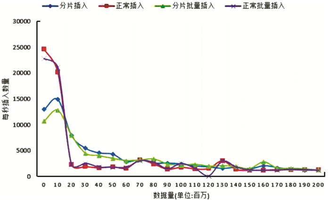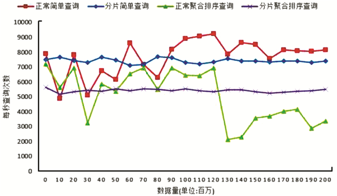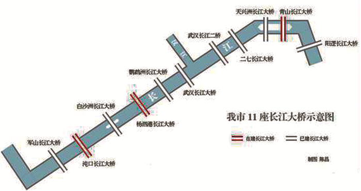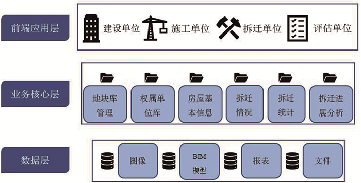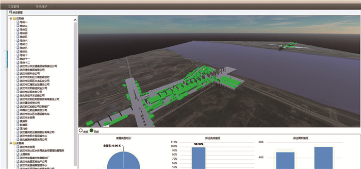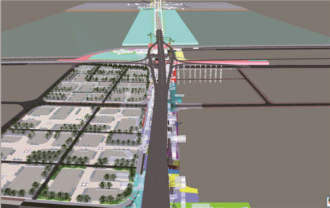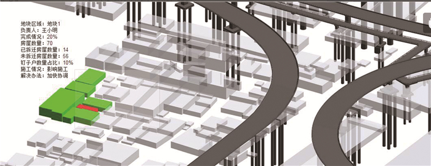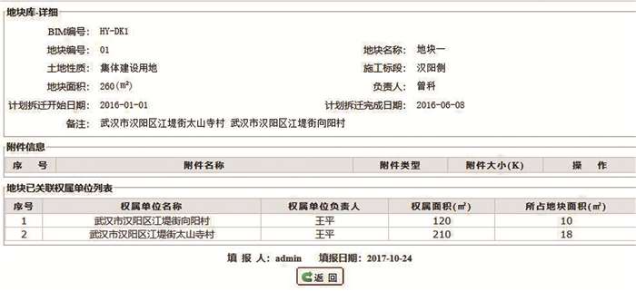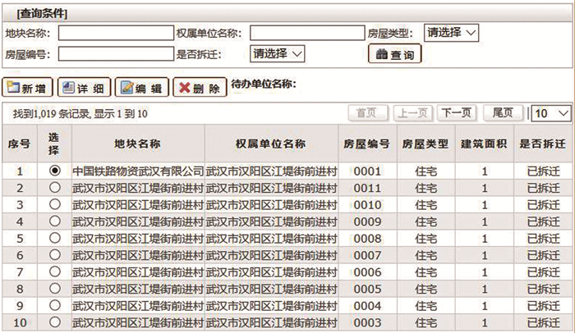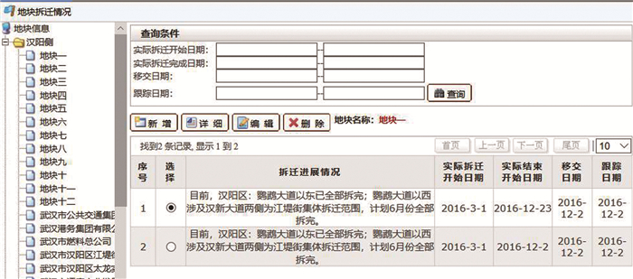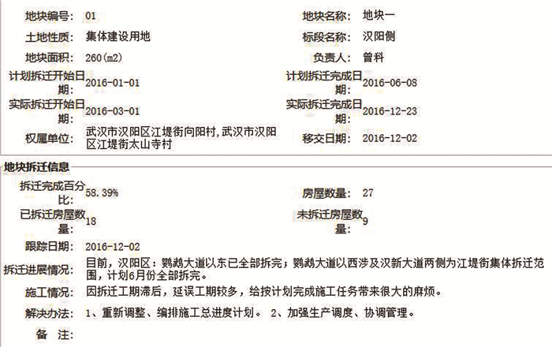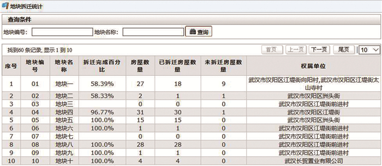Vol. 10, No 2, 2018
Display mode : |
2018, 10(2): 1-6.
doi: 10.16670/j.cnki.cn11-5823/tu.2018.02.01
Abstract:
At present, all the economic and social fields are rapidly evolving from digitization, networked to intelligentization. It is already a heated research topic how to apply the artificial intelligence technologies to improve the intelligent level of civil construction industry. The BIM technology is an important achievement in the digital and networked development of this field. When it enters the stage of deeper, popularizd and large-scaled application of BIM technology, how to get a multi-directional, objective and quantitative evaluation of the quality of BIM models automatically and intelligently becomes an important issue. This paper combines the research and developmentpractice of the BIMChecker in our research group, and elaborates how to apply the domain-specific language design, the natural language processing, the knowledge graph, the data mining, the machine learning and other important technologies in this filed. The techniques are applied to realize the understanding and representation of building codes, the extraction and organization of semantic information of BIM models, new knowledge discovery, and automatic identification of drawing symbols, etc. The effective applications of the BIMChecker on typical projects are also demonstrated. This paper provides reference for exploring the effective combination and application of artificial intelligence technologies in the civil construction industry.
At present, all the economic and social fields are rapidly evolving from digitization, networked to intelligentization. It is already a heated research topic how to apply the artificial intelligence technologies to improve the intelligent level of civil construction industry. The BIM technology is an important achievement in the digital and networked development of this field. When it enters the stage of deeper, popularizd and large-scaled application of BIM technology, how to get a multi-directional, objective and quantitative evaluation of the quality of BIM models automatically and intelligently becomes an important issue. This paper combines the research and developmentpractice of the BIMChecker in our research group, and elaborates how to apply the domain-specific language design, the natural language processing, the knowledge graph, the data mining, the machine learning and other important technologies in this filed. The techniques are applied to realize the understanding and representation of building codes, the extraction and organization of semantic information of BIM models, new knowledge discovery, and automatic identification of drawing symbols, etc. The effective applications of the BIMChecker on typical projects are also demonstrated. This paper provides reference for exploring the effective combination and application of artificial intelligence technologies in the civil construction industry.
2018, 10(2): 7-11.
doi: 10.16670/j.cnki.cn11-5823/tu.2018.02.02
Abstract:
The living area in construction site is the area for the construction workers temporary living and resting.The large number of workers on the construction site results in a high-density, complex-sourced and rapid-turnover living area, which possesses many hidden dangers with large potential safety hazards. Therefore, the fire safety management in the construction living area has become a key point for safe and civilized construction of construction companies.By using the 3D model and virtual reality technology, this paper designs a virtual reality scene of living area which can experience fire escape in virtual reality.This scene allows the construction workers to experience the skills and methods of emergency escape in the event of a fire in the living area, as well as to improve the safety awareness of construction workers to avoid the occurrence of fire.
The living area in construction site is the area for the construction workers temporary living and resting.The large number of workers on the construction site results in a high-density, complex-sourced and rapid-turnover living area, which possesses many hidden dangers with large potential safety hazards. Therefore, the fire safety management in the construction living area has become a key point for safe and civilized construction of construction companies.By using the 3D model and virtual reality technology, this paper designs a virtual reality scene of living area which can experience fire escape in virtual reality.This scene allows the construction workers to experience the skills and methods of emergency escape in the event of a fire in the living area, as well as to improve the safety awareness of construction workers to avoid the occurrence of fire.
2018, 10(2): 12-16.
doi: 10.16670/j.cnki.cn11-5823/tu.2018.02.03
Abstract:
With the development of BIM application in the architecture industry, the BIM technology is no longer treated as merely a tool software and limited to the application in a single building.There is growing demand for the storage, management and analysis of the city-level massive BIM data.For this demand, this paper investigates the integration of technologies including the Hadoop big data framework, cloud computing, WebGL 3D display and BIM information exchange template, and finally proposes a BIM data cloud platform with massive BIM data storage, management and analysis capabilities.The platform can implement many functions, including BIM data file parsing, WebGL based 3D visualization, BIM object query, BIM object attribute list and BIM sub model extraction.The core of the BIM data cloud platform is data management.Through the HBase and HDFS, the storage and management of the PB-level BIM model are realized.Currently, it is an ideal data management platform for the city-level BIM data management.
With the development of BIM application in the architecture industry, the BIM technology is no longer treated as merely a tool software and limited to the application in a single building.There is growing demand for the storage, management and analysis of the city-level massive BIM data.For this demand, this paper investigates the integration of technologies including the Hadoop big data framework, cloud computing, WebGL 3D display and BIM information exchange template, and finally proposes a BIM data cloud platform with massive BIM data storage, management and analysis capabilities.The platform can implement many functions, including BIM data file parsing, WebGL based 3D visualization, BIM object query, BIM object attribute list and BIM sub model extraction.The core of the BIM data cloud platform is data management.Through the HBase and HDFS, the storage and management of the PB-level BIM model are realized.Currently, it is an ideal data management platform for the city-level BIM data management.
2018, 10(2): 17-22.
doi: 10.16670/j.cnki.cn11-5823/tu.2018.02.04
Abstract:
The Ningbo Zhongxing is a cable-stayed bridge with single-cable-plane and low-tower, which possesses the largest span currently in the world. The construction condition of the bridge is harsh, the bridge structure is complex, and the construction site is limited. From the very beginning of the design phase, the projects starts adopting the independent developed software for the BIM forward design, which employs modern technologies including the tilted photography and virtual reality. This is for the first time that the integration of tilted photography and virtual reality is applied in the construction of domestic large municipal bridge project in China. The performance analysis and design optimization of the BIM model are carried out with a variety of software, which lays a good foundation for the application of BIM technology and its future development.
The Ningbo Zhongxing is a cable-stayed bridge with single-cable-plane and low-tower, which possesses the largest span currently in the world. The construction condition of the bridge is harsh, the bridge structure is complex, and the construction site is limited. From the very beginning of the design phase, the projects starts adopting the independent developed software for the BIM forward design, which employs modern technologies including the tilted photography and virtual reality. This is for the first time that the integration of tilted photography and virtual reality is applied in the construction of domestic large municipal bridge project in China. The performance analysis and design optimization of the BIM model are carried out with a variety of software, which lays a good foundation for the application of BIM technology and its future development.
2018, 10(2): 23-28.
doi: 10.16670/j.cnki.cn11-5823/tu.2018.02.05
Abstract:
With the development and growing demand of our market economy, increasing numbers of hotels and office buildings grow abruptly form the ground, with more extensive applications of the rotating stair elements. However, the construction of the rotating staircase has also been faced with technical difficulties. This paper applies some project case studies to illustrate the application of BIM technology in the design and construction of the rotating steel staircase, which provides a new method for such project to save the cost from the source, to speed up the construction progress, to ensure the quality, and to improve the efficiency.
With the development and growing demand of our market economy, increasing numbers of hotels and office buildings grow abruptly form the ground, with more extensive applications of the rotating stair elements. However, the construction of the rotating staircase has also been faced with technical difficulties. This paper applies some project case studies to illustrate the application of BIM technology in the design and construction of the rotating steel staircase, which provides a new method for such project to save the cost from the source, to speed up the construction progress, to ensure the quality, and to improve the efficiency.
2018, 10(2): 29-34.
doi: 10.16670/j.cnki.cn11-5823/tu.2018.02.06
Abstract:
This paper describes the concepts and features of BIM and parametric design. Aiming to solve the modeling difficulties due to the features of complex flow-through components in hydraulic machinery, the parametric design based on Dynamo for Revit is applied in the design of spiral case and draft tube, which realizes the "one-click modeling" of spiral case and draft tube. Compared with the conventional modeling method, the parametric design greatly improves the engineers' design efficiency, and fully reflects the application value of BIM in the design of hydraulic machinery.
This paper describes the concepts and features of BIM and parametric design. Aiming to solve the modeling difficulties due to the features of complex flow-through components in hydraulic machinery, the parametric design based on Dynamo for Revit is applied in the design of spiral case and draft tube, which realizes the "one-click modeling" of spiral case and draft tube. Compared with the conventional modeling method, the parametric design greatly improves the engineers' design efficiency, and fully reflects the application value of BIM in the design of hydraulic machinery.
2018, 10(2): 35-39.
doi: 10.16670/j.cnki.cn11-5823/tu.2018.02.07
Abstract:
Based on the management mode of General Contractor Offering Keys, the Wanda Group introduces the general contractor management mode with BIM, which applies the BIM technology and the information integrated management platform to achieve the core target of One-Button Quantity Calculation with BIM. To successfully implement the one-button quantity calculation, a very important prerequisite is to ensure the correctness and normalization of the model. This paper focuses on how to conduct the model reviewing efficiently and quickly as the contractor under the general contractor management mode with BIM.
Based on the management mode of General Contractor Offering Keys, the Wanda Group introduces the general contractor management mode with BIM, which applies the BIM technology and the information integrated management platform to achieve the core target of One-Button Quantity Calculation with BIM. To successfully implement the one-button quantity calculation, a very important prerequisite is to ensure the correctness and normalization of the model. This paper focuses on how to conduct the model reviewing efficiently and quickly as the contractor under the general contractor management mode with BIM.
2018, 10(2): 40-45.
doi: 10.16670/j.cnki.cn11-5823/tu.2018.02.08
Abstract:
In that the traditional design methods for prefabricated buildings fail to meet the modularization and standardization of modern construction, problems arise including the low-efficiency of prefabricated building designing, disconnection between design and construction, and etc. For solving the problems, the PKPM-PC, a BIM-based analyzing and designing software for prefabricated buildings is developed, which provides calculation tools for prefabricated concrete components during the demoulding, transporting and hoistiong process, and implements functions including BIM modeling, structural analysis, 3D splitting and collision, collision detection, BIM-data directly used by component processing equipment, and etc. The PKPM-PC provides an easy-operated BIM design method for numerous design units, which improves design efficiency, reduces design errors, and promotes the process of housing industrialization.
In that the traditional design methods for prefabricated buildings fail to meet the modularization and standardization of modern construction, problems arise including the low-efficiency of prefabricated building designing, disconnection between design and construction, and etc. For solving the problems, the PKPM-PC, a BIM-based analyzing and designing software for prefabricated buildings is developed, which provides calculation tools for prefabricated concrete components during the demoulding, transporting and hoistiong process, and implements functions including BIM modeling, structural analysis, 3D splitting and collision, collision detection, BIM-data directly used by component processing equipment, and etc. The PKPM-PC provides an easy-operated BIM design method for numerous design units, which improves design efficiency, reduces design errors, and promotes the process of housing industrialization.
2018, 10(2): 46-51.
doi: 10.16670/j.cnki.cn11-5823/tu.2018.02.09
Abstract:
In view of the characteristics of complex structure and dense mechanical and electrical pipelines possessed by a large-scale commercial complex project, the BIM technology is applied to support the construction and management of the project with the BIM model as the information carrier, which achieved the aim of improving the quality, reducing the cost and speeding up the progress of the project.The BIM application in the project is mainly during the design and construction stages, and based on the as-built model at delivery stage, all operation and maintenance parameters are added to provide data support for the following operation and maintenance management.
In view of the characteristics of complex structure and dense mechanical and electrical pipelines possessed by a large-scale commercial complex project, the BIM technology is applied to support the construction and management of the project with the BIM model as the information carrier, which achieved the aim of improving the quality, reducing the cost and speeding up the progress of the project.The BIM application in the project is mainly during the design and construction stages, and based on the as-built model at delivery stage, all operation and maintenance parameters are added to provide data support for the following operation and maintenance management.
2018, 10(2): 52-55.
doi: 10.16670/j.cnki.cn11-5823/tu.2018.02.10
Abstract:
The rapid development of BIM in 3D design method and visualization technology will bring new changes to all majors in civil engineering. Compared with the building industry, technology of BIM in tunnel engineering is much less developed because of its complex environmental characteristics. The terrain modeling of tunnel engineering is often disjointed with geological drilling exploration, resulting in some geological information missing in the model. To solve the problems, this paper proposes a solution of using Revit volume to build the geological model, which can integrate the drilling exploration information into the model during the modeling progress.
The rapid development of BIM in 3D design method and visualization technology will bring new changes to all majors in civil engineering. Compared with the building industry, technology of BIM in tunnel engineering is much less developed because of its complex environmental characteristics. The terrain modeling of tunnel engineering is often disjointed with geological drilling exploration, resulting in some geological information missing in the model. To solve the problems, this paper proposes a solution of using Revit volume to build the geological model, which can integrate the drilling exploration information into the model during the modeling progress.
2018, 10(2): 56-59.
doi: 10.16670/j.cnki.cn11-5823/tu.2018.02.11
Abstract:
This paperestablishesaBIM model of substation, which based on the secondary development of Revit to realize the modeling of rebar and automatic reading information in the BIM model. Thus the engineering quantity ofrebar, concrete, doors, windows and walls can be calculated automatically.The developedprogram also provides the functions to apply the quota based on the family and the family symbol, and thusto get the bill of quantities directly from the BIM model of substation.
This paperestablishesaBIM model of substation, which based on the secondary development of Revit to realize the modeling of rebar and automatic reading information in the BIM model. Thus the engineering quantity ofrebar, concrete, doors, windows and walls can be calculated automatically.The developedprogram also provides the functions to apply the quota based on the family and the family symbol, and thusto get the bill of quantities directly from the BIM model of substation.
2018, 10(2): 60-64.
doi: 10.16670/j.cnki.cn11-5823/tu.2018.02.12
Abstract:
According to the seven evaluation index in Green Building Evaluation Criteria (GB/T 50378-2014), this paper discusses the applicability and possibility of using the BIM technology to enhance the life-cycle sustainable green building, and to reduce energy consumptions of green building. Through a case study, the application of BIM technology in green building is analyzed, and relevant suggestions are put forward to provide technical platform supporting the sustainable development of green building.
According to the seven evaluation index in Green Building Evaluation Criteria (GB/T 50378-2014), this paper discusses the applicability and possibility of using the BIM technology to enhance the life-cycle sustainable green building, and to reduce energy consumptions of green building. Through a case study, the application of BIM technology in green building is analyzed, and relevant suggestions are put forward to provide technical platform supporting the sustainable development of green building.
2018, 10(2): 65-67.
doi: 10.16670/j.cnki.cn11-5823/tu.2018.02.13
Abstract:
The office building for the China Construction Steel Structure Co., Ltd. is located in the central area named Houhai in Shenzhen, which is treated as the third financial core area built by Shenzhen, as well as the super-gathering of the company's headquarters. The steel structure is currently considered as modern green building for its own characteristics of short construction period, high recovery rate and less environmental pollution, which is now widely applied in the factories, office buildings and residential apartments. Application of the BIM technology in the construction of steel structures is able to take advantages of project management and to adopt the informatization and intelligence idea, to establish a visual modeling application system, a construction process simulation analysis system, a collision detection system and a plan management system for steel structure construction, which are of great significance for popularizing the combination of BIM technology and green steel structure construction. The purpose of improving the construction quality of steel structure engineering can be achieved, with improved production efficiency, shortened the construction period, rational used construction site, and reduced rework rate due to drawing changes during the process, which are all realized by adjusting the order of component installation and reasonably scheduling the component delivery time.
The office building for the China Construction Steel Structure Co., Ltd. is located in the central area named Houhai in Shenzhen, which is treated as the third financial core area built by Shenzhen, as well as the super-gathering of the company's headquarters. The steel structure is currently considered as modern green building for its own characteristics of short construction period, high recovery rate and less environmental pollution, which is now widely applied in the factories, office buildings and residential apartments. Application of the BIM technology in the construction of steel structures is able to take advantages of project management and to adopt the informatization and intelligence idea, to establish a visual modeling application system, a construction process simulation analysis system, a collision detection system and a plan management system for steel structure construction, which are of great significance for popularizing the combination of BIM technology and green steel structure construction. The purpose of improving the construction quality of steel structure engineering can be achieved, with improved production efficiency, shortened the construction period, rational used construction site, and reduced rework rate due to drawing changes during the process, which are all realized by adjusting the order of component installation and reasonably scheduling the component delivery time.
2018, 10(2): 68-71.
doi: 10.16670/j.cnki.cn11-5823/tu.2018.02.14
Abstract:
With the present rapid development of informatization in the construction industry, the BIM technology is acting an important role in promoting the upgrading of technology in the construction field, which brings great changes in the way of talent cultivation in the application-oriented colleges at the same time. Although the first-class universities in China already have made great progress and acted as demonstration roles in the development of BIM technology and talent training, the application-oriented colleges are still trapped and faced with many problems including shortage of teachers and lack of facilities. Based on the summarization of the present development status of BIM technology, this paper proposes reform measures and suggestions from the aspects of cultivating autonomous learning ability of BIM, setting course group on BIM technology application, BIM competition, in-depth cooperation between school and enterprise, and establishing BIM question library, which can provide reference for the development of BIM technology and talent cultivation in the application-oriented colleges in China.
With the present rapid development of informatization in the construction industry, the BIM technology is acting an important role in promoting the upgrading of technology in the construction field, which brings great changes in the way of talent cultivation in the application-oriented colleges at the same time. Although the first-class universities in China already have made great progress and acted as demonstration roles in the development of BIM technology and talent training, the application-oriented colleges are still trapped and faced with many problems including shortage of teachers and lack of facilities. Based on the summarization of the present development status of BIM technology, this paper proposes reform measures and suggestions from the aspects of cultivating autonomous learning ability of BIM, setting course group on BIM technology application, BIM competition, in-depth cooperation between school and enterprise, and establishing BIM question library, which can provide reference for the development of BIM technology and talent cultivation in the application-oriented colleges in China.
2018, 10(2): 72-77.
doi: 10.16670/j.cnki.cn11-5823/tu.2018.02.15
Abstract:
The UAV modeling technology with oblique photography has been growing rapidly with the development of UAV technology and the upgrading of the tilt camera and related processing software, which is already extensively used in the fields of digital city, resource management, emergency command, disaster assessment, and etc. This paper systematically introduces the applications of the technology and their results in engineering construction.
The UAV modeling technology with oblique photography has been growing rapidly with the development of UAV technology and the upgrading of the tilt camera and related processing software, which is already extensively used in the fields of digital city, resource management, emergency command, disaster assessment, and etc. This paper systematically introduces the applications of the technology and their results in engineering construction.
2018, 10(2): 78-83.
doi: 10.16670/j.cnki.cn11-5823/tu.2018.02.16
Abstract:
The Highway Bridge Structure Designing System (GQJS) is a finite element analysis software for bridge independently developed by the Research Institute of Highway Ministry of Transport, which is able to parametrically establish a 3D finite element model using basic solid, shell and beam elements for the static and modal calculation and analysis of space structures. By using the system, complicated bridge structures can easily model for 3D finite element analysis, including the cable stayed bridge, the suspension bridge, the rigid frame bridge, the composite girder bridge and the curved bridge. Suitable elements are applied to simulate according to the structure of bridge, e.g. the concrete bridge adopts 12 node solid element, the steel box girder bridge adopts the plate and shell element, and the steel bar, the cable and the supportadopt the rod unit. On the system, a 3D model display platform is developed using the OpenGL graphic function library, which enables the browse and access of the 3D finite element bridge.
The Highway Bridge Structure Designing System (GQJS) is a finite element analysis software for bridge independently developed by the Research Institute of Highway Ministry of Transport, which is able to parametrically establish a 3D finite element model using basic solid, shell and beam elements for the static and modal calculation and analysis of space structures. By using the system, complicated bridge structures can easily model for 3D finite element analysis, including the cable stayed bridge, the suspension bridge, the rigid frame bridge, the composite girder bridge and the curved bridge. Suitable elements are applied to simulate according to the structure of bridge, e.g. the concrete bridge adopts 12 node solid element, the steel box girder bridge adopts the plate and shell element, and the steel bar, the cable and the supportadopt the rod unit. On the system, a 3D model display platform is developed using the OpenGL graphic function library, which enables the browse and access of the 3D finite element bridge.
2018, 10(2): 84-87.
doi: 10.16670/j.cnki.cn11-5823/tu.2018.02.17
Abstract:
The Manning Formula is an empirical formula calculating the channel flow or speed.The Civil 3D software uses a custom tag expression to link the Manning Formula to a certain tag, so that the Manning Formula is able to be seen the gains, same as the the basic data of pipe network parts.Based on a practical project case study, this paper applies the software of AutoCAD Civil 3D to label the pipeline network in plane to show its flow value.Results shows that the AutoCAD Civil 3D possesses great advantages in applying the Manning Formula to optimize pipe network design and check parts in pipeline network parts.
The Manning Formula is an empirical formula calculating the channel flow or speed.The Civil 3D software uses a custom tag expression to link the Manning Formula to a certain tag, so that the Manning Formula is able to be seen the gains, same as the the basic data of pipe network parts.Based on a practical project case study, this paper applies the software of AutoCAD Civil 3D to label the pipeline network in plane to show its flow value.Results shows that the AutoCAD Civil 3D possesses great advantages in applying the Manning Formula to optimize pipe network design and check parts in pipeline network parts.
2018, 10(2): 88-93.
doi: 10.16670/j.cnki.cn11-5823/tu.2018.02.18
Abstract:
The production capacity is one of the key indicators reflecting the factory producing prefabricated components, and the production arrangement mode of the components will have direct effects on the production efficiency and capability of prefabricated components. This paper applies the simulation experiment using Anylogic for the better automatized external wall prefabrication line, to analyze and calculate the productivity of PC components under the free-beat and fixed-beat production arrangement modes, respectively, and to discuss the applicable conditions for different production arrangement modes.
The production capacity is one of the key indicators reflecting the factory producing prefabricated components, and the production arrangement mode of the components will have direct effects on the production efficiency and capability of prefabricated components. This paper applies the simulation experiment using Anylogic for the better automatized external wall prefabrication line, to analyze and calculate the productivity of PC components under the free-beat and fixed-beat production arrangement modes, respectively, and to discuss the applicable conditions for different production arrangement modes.
2018, 10(2): 94-99.
doi: 10.16670/j.cnki.cn11-5823/tu.2018.02.19
Abstract:
The precipitation can provide a good construction environment for the excavation of the foundation pit, which has significant effects on the stabilization of the surrounding soil, the stability of supporting structure and the reduction of hydraulic pressure.At the same time, precipitation can lead to complicated seepage field of foundation pit, which may cause disasters such as flowing soil, flowing sand, piping, and etc. Ground subsidence also can be caused because of the soil consolidation induced by the fall of the groundwater level in the foundation pit.Therefore, attentions must be paid to the influence of foundation excavation and dewatering on the foundation pit itself and its surrounding buildings. Taking a foundation pit project in Shanghai as an example, this paper establishes a numerical groundwater seepage model according to the site conditions of engineering geology and hydrogeology, design depth of enclosure structure and pit excavation of metro station. Then, a pumping operation plan is tested and adjusted using the model to guide the construction safely and smoothly, which provides references for the design and construction of the same type of foundation pits.
The precipitation can provide a good construction environment for the excavation of the foundation pit, which has significant effects on the stabilization of the surrounding soil, the stability of supporting structure and the reduction of hydraulic pressure.At the same time, precipitation can lead to complicated seepage field of foundation pit, which may cause disasters such as flowing soil, flowing sand, piping, and etc. Ground subsidence also can be caused because of the soil consolidation induced by the fall of the groundwater level in the foundation pit.Therefore, attentions must be paid to the influence of foundation excavation and dewatering on the foundation pit itself and its surrounding buildings. Taking a foundation pit project in Shanghai as an example, this paper establishes a numerical groundwater seepage model according to the site conditions of engineering geology and hydrogeology, design depth of enclosure structure and pit excavation of metro station. Then, a pumping operation plan is tested and adjusted using the model to guide the construction safely and smoothly, which provides references for the design and construction of the same type of foundation pits.
2018, 10(2): 100-103.
doi: 10.16670/j.cnki.cn11-5823/tu.2018.02.20
Abstract:
The design software of aluminum alloy template possesses characteristics of complex data relationship, large amount of data, high response speed to database operation, data distributed storage to support software collaboration, and etc. Traditionally, the software storage systems for building industry usually employ files or relational databases to store data, which always needs to take the data structure and type into consider, and can hardly dynamically increase the data of unstructured model. Additionally, the relational database is complicated in structure of cluster architecture, expensive in maintenance and complex in code processing. To better solve the above problems, we abandon the idea of relational database storage, and use the distributed non-relational database, MongoDB, to construct the data storage system of the aluminum alloy template design software.
The design software of aluminum alloy template possesses characteristics of complex data relationship, large amount of data, high response speed to database operation, data distributed storage to support software collaboration, and etc. Traditionally, the software storage systems for building industry usually employ files or relational databases to store data, which always needs to take the data structure and type into consider, and can hardly dynamically increase the data of unstructured model. Additionally, the relational database is complicated in structure of cluster architecture, expensive in maintenance and complex in code processing. To better solve the above problems, we abandon the idea of relational database storage, and use the distributed non-relational database, MongoDB, to construct the data storage system of the aluminum alloy template design software.
2018, 10(2): 104-110.
doi: 10.16670/j.cnki.cn11-5823/tu.2018.02.21
Abstract:
This paper firstly elaborates the features and significance of demolition management in infrastructure construction.By analyzing the main business and functional requirements of the demolition management system, this paper puts forward the demolition management based on BIM.Its goal, content and structure has been analyzed in the paper.Finally, with the demolition management module in Yang Si Gang Bridge Demolition Management Information System.The superiority and advanced nature of the demolition management method based on BIM have been illustrated sufficiently.It provides a useful reference for the demolition management in similar construction projects.
This paper firstly elaborates the features and significance of demolition management in infrastructure construction.By analyzing the main business and functional requirements of the demolition management system, this paper puts forward the demolition management based on BIM.Its goal, content and structure has been analyzed in the paper.Finally, with the demolition management module in Yang Si Gang Bridge Demolition Management Information System.The superiority and advanced nature of the demolition management method based on BIM have been illustrated sufficiently.It provides a useful reference for the demolition management in similar construction projects.
2018, 10(2): 111-116.
doi: 10.16670/j.cnki.cn11-5823/tu.2018.02.22
Abstract:
Because of the uncomprehensive design theory of foundation pit, the variation of surface strata, and the emergence of many other unexpected problems, there are many uncertainties causing the cost risk of deep foundation pit construction. Based on the multi-level grey theory, this paper predicts the cost risk during the construction phase of building foundation pit engineering. Considering the correlated indexes, the evaluation and prediction of cost risk management of foundation pit engineering during the construction phase are studied in details. By using a case study of a certain foundation pit engineering project in Shanghai, the cost risk during the construction stage of foundation pit is evaluated and predicted from multi levels, with corresponding control methods given. The research results can provide theoretical guidance for the prediction and evaluation of the cost risk of building foundation pit engineering.
Because of the uncomprehensive design theory of foundation pit, the variation of surface strata, and the emergence of many other unexpected problems, there are many uncertainties causing the cost risk of deep foundation pit construction. Based on the multi-level grey theory, this paper predicts the cost risk during the construction phase of building foundation pit engineering. Considering the correlated indexes, the evaluation and prediction of cost risk management of foundation pit engineering during the construction phase are studied in details. By using a case study of a certain foundation pit engineering project in Shanghai, the cost risk during the construction stage of foundation pit is evaluated and predicted from multi levels, with corresponding control methods given. The research results can provide theoretical guidance for the prediction and evaluation of the cost risk of building foundation pit engineering.















