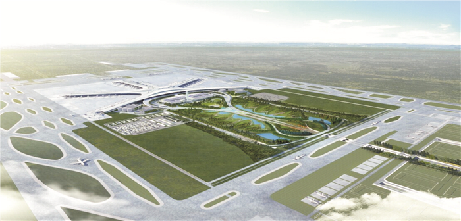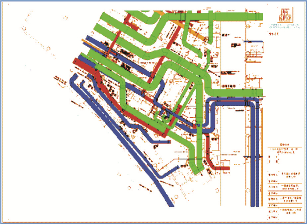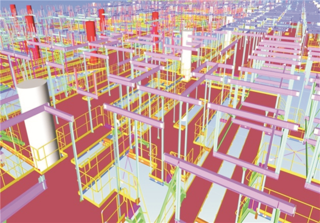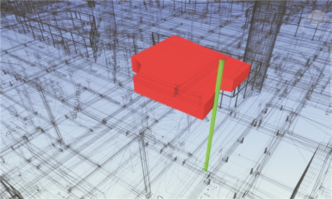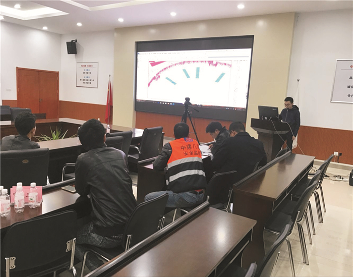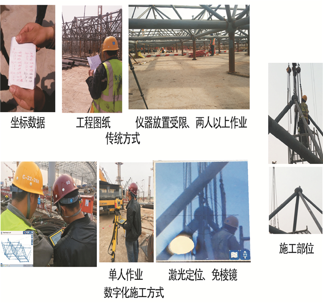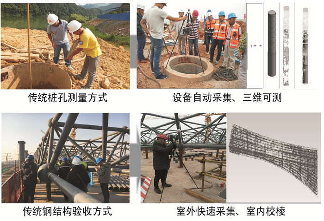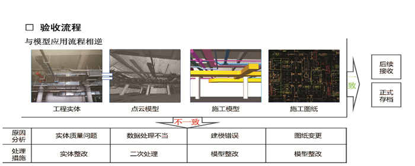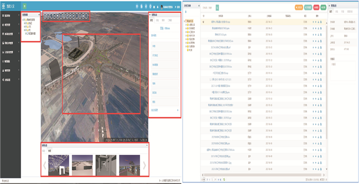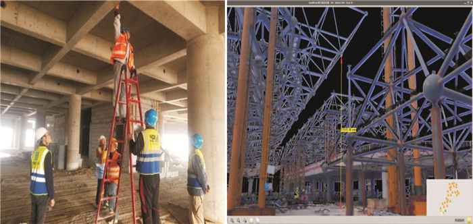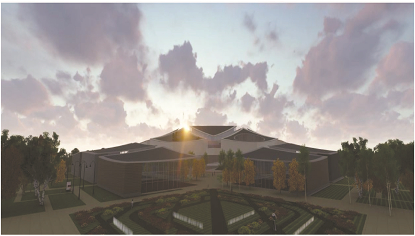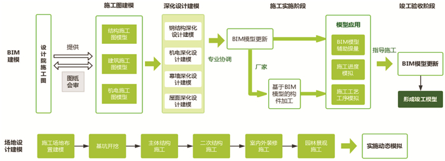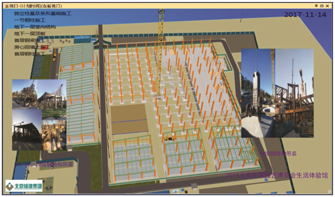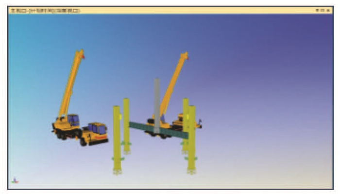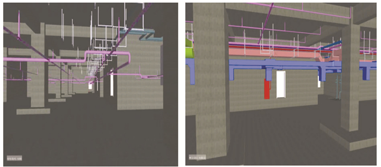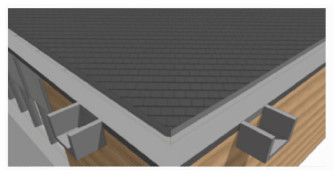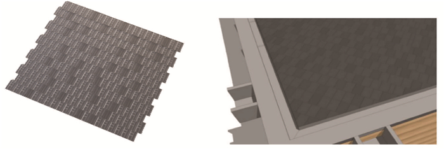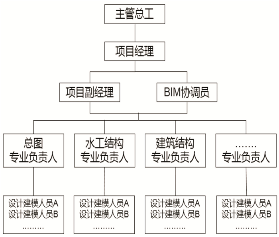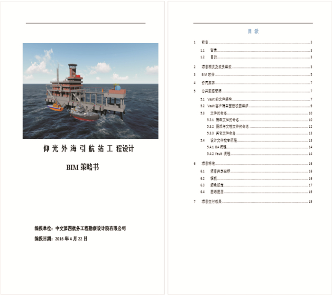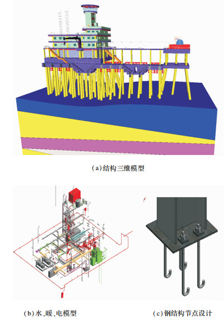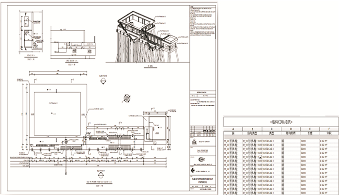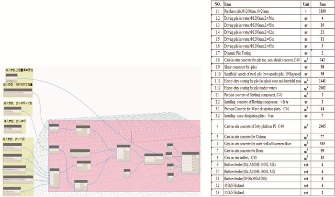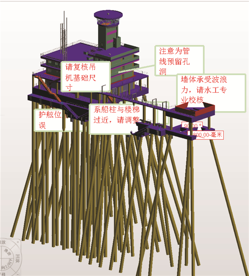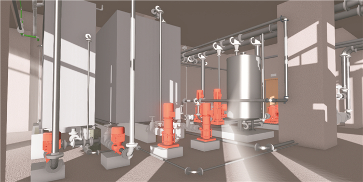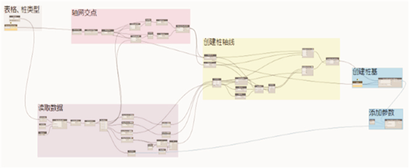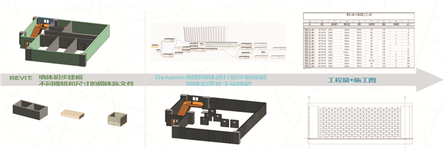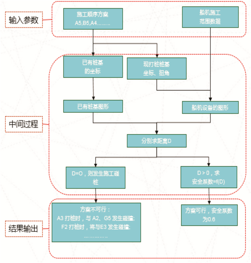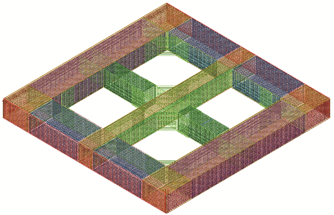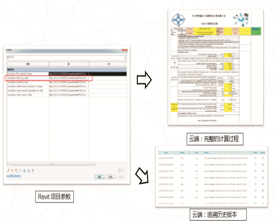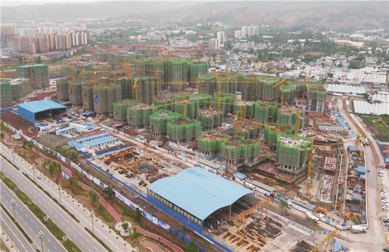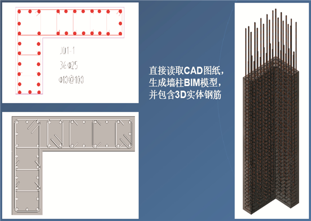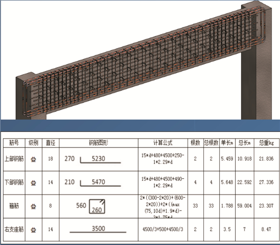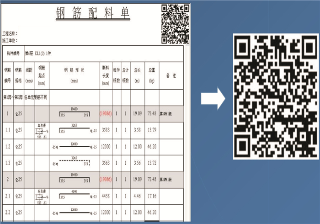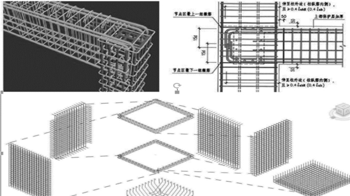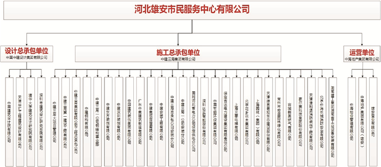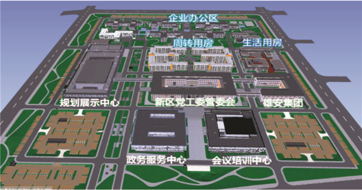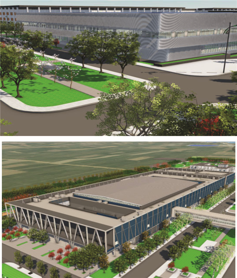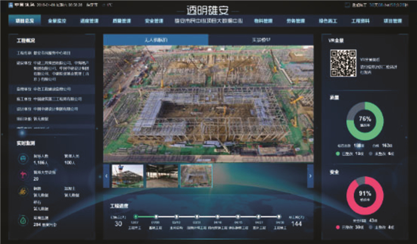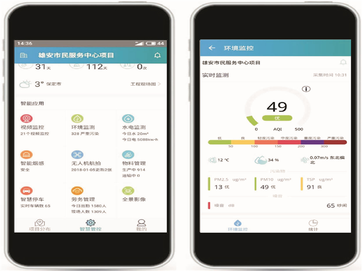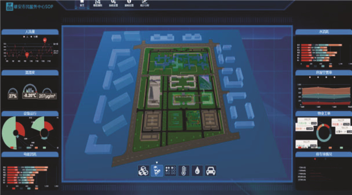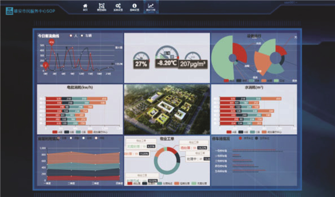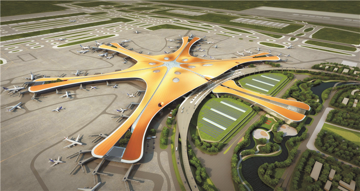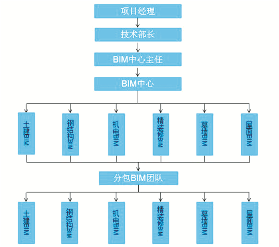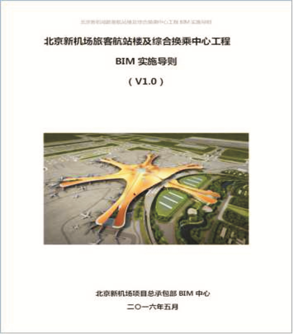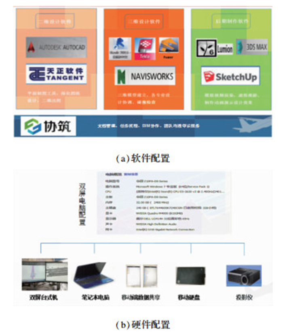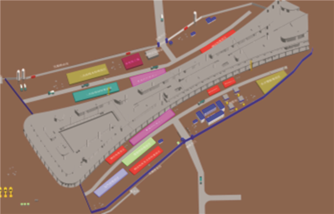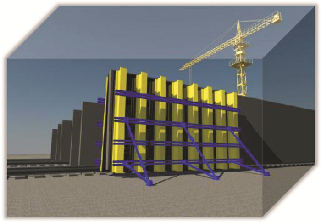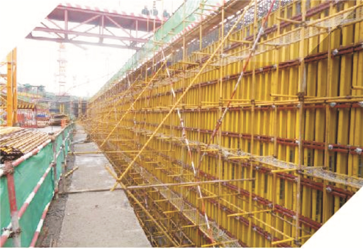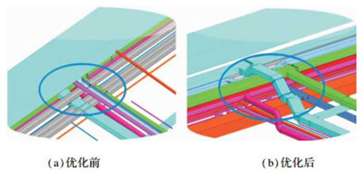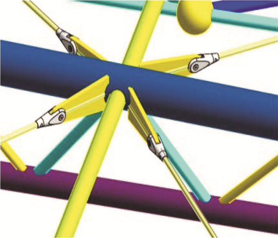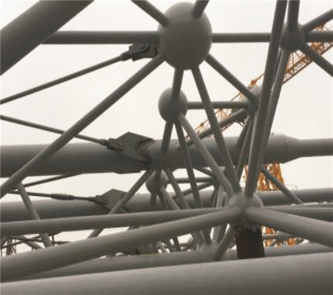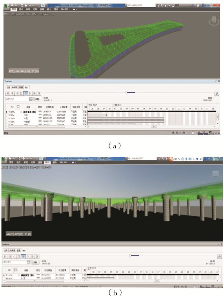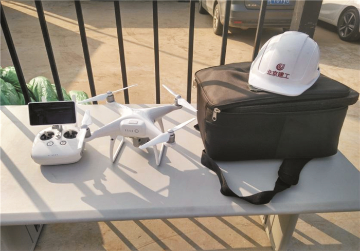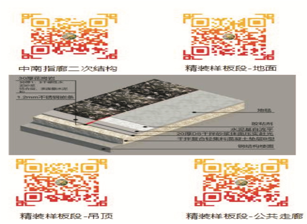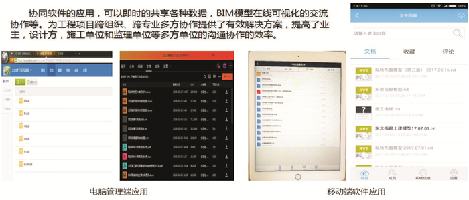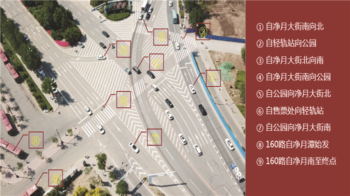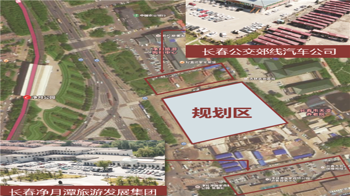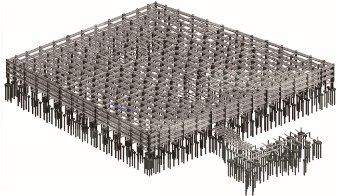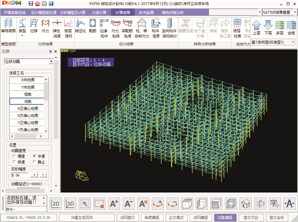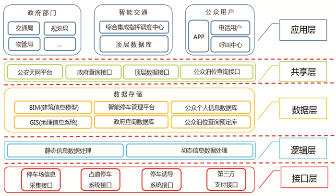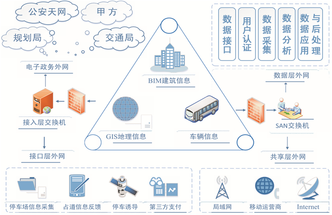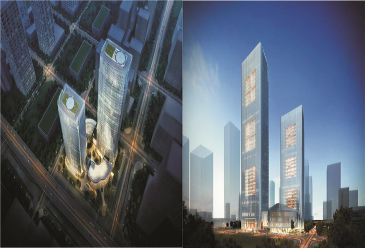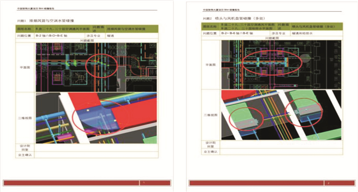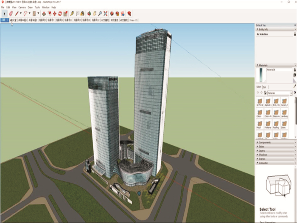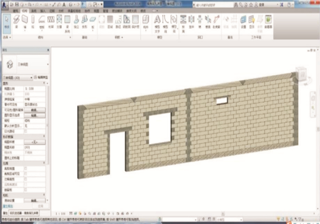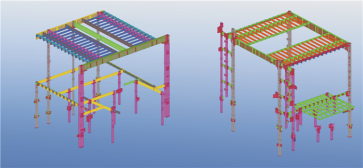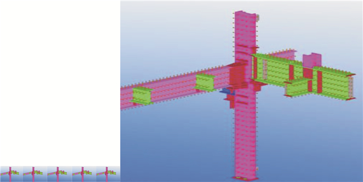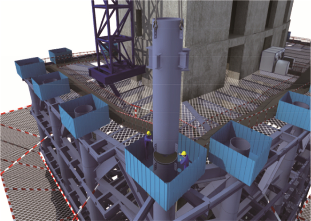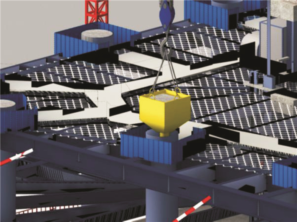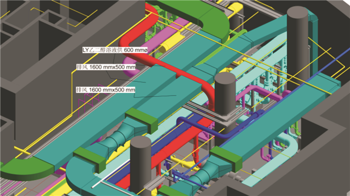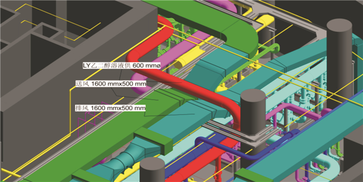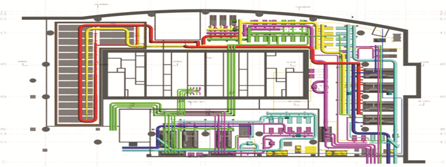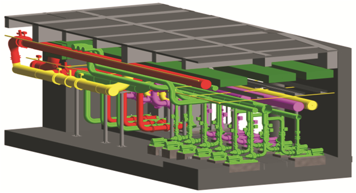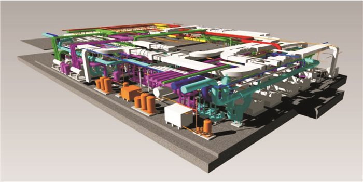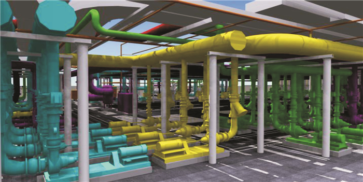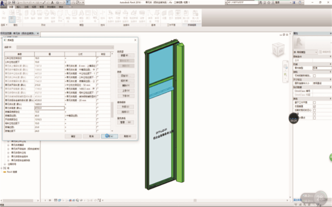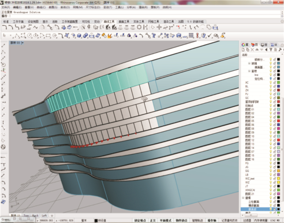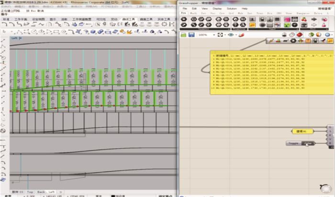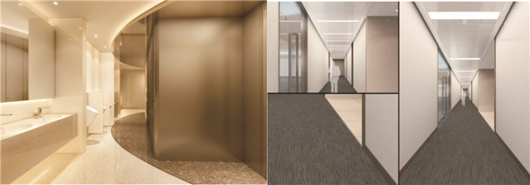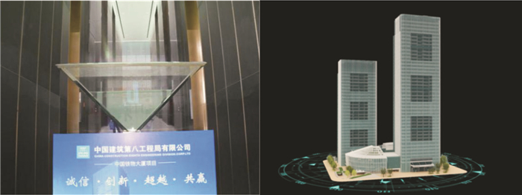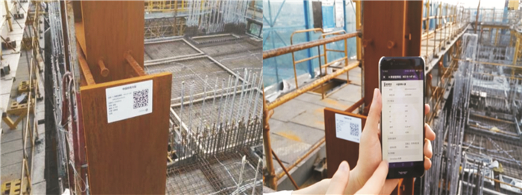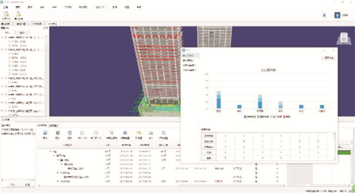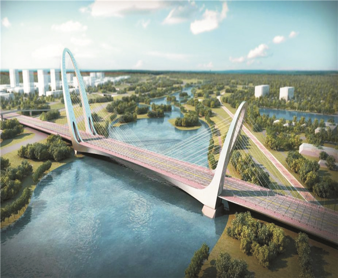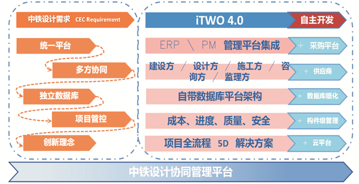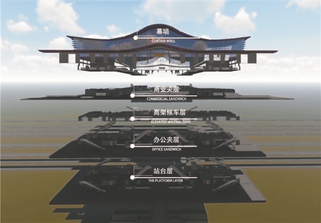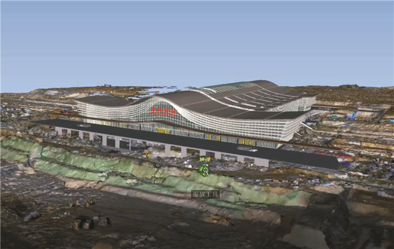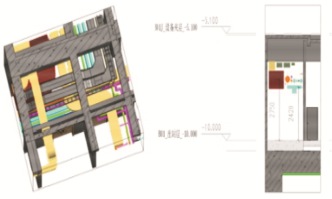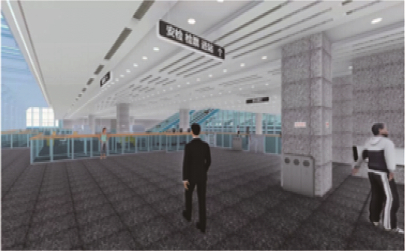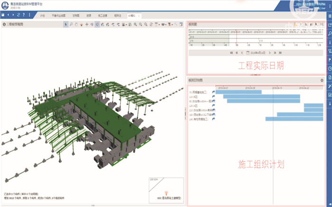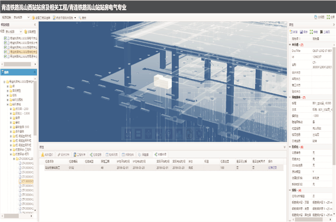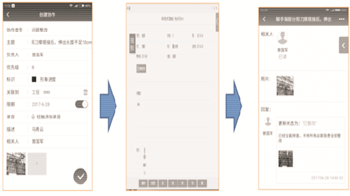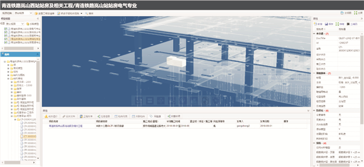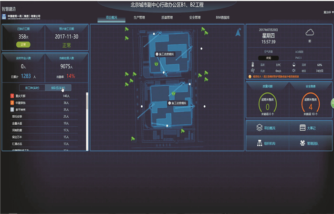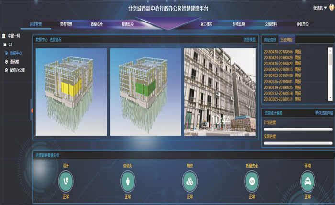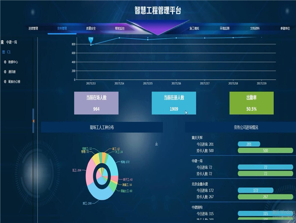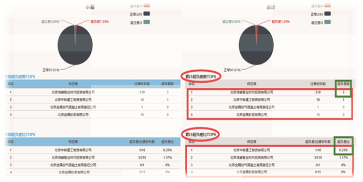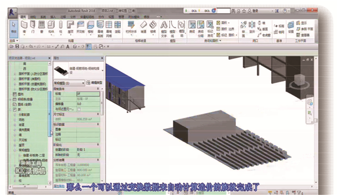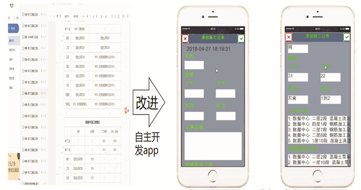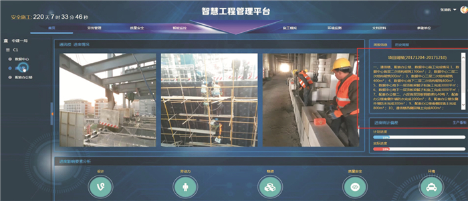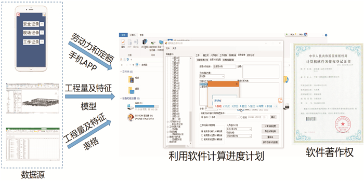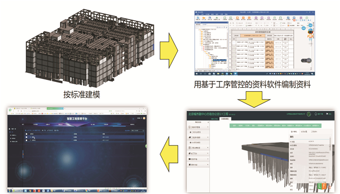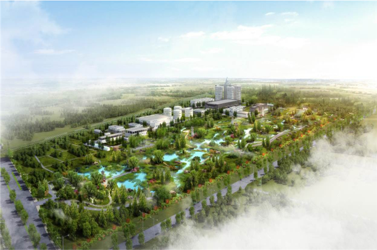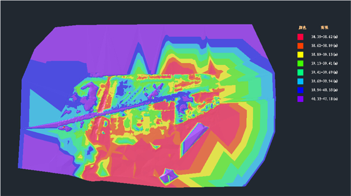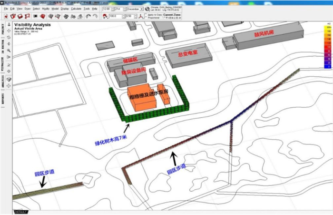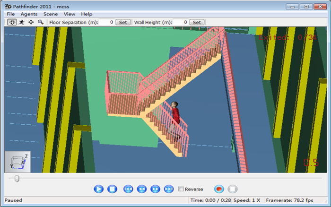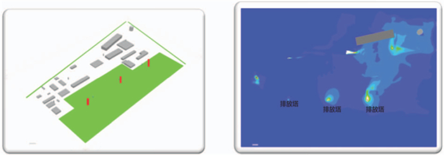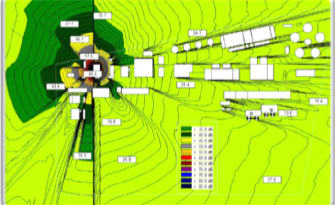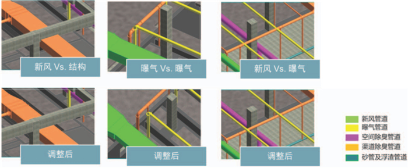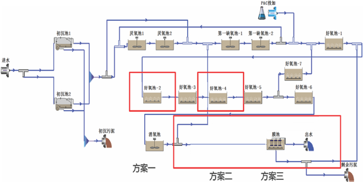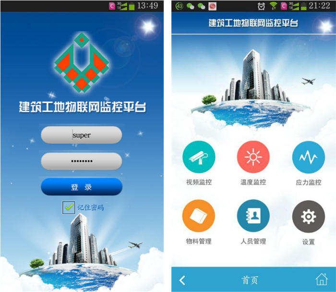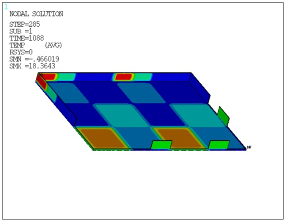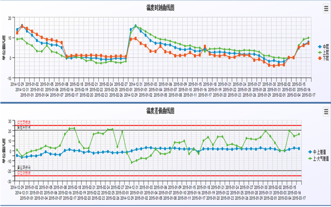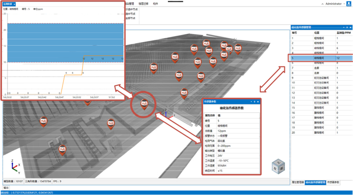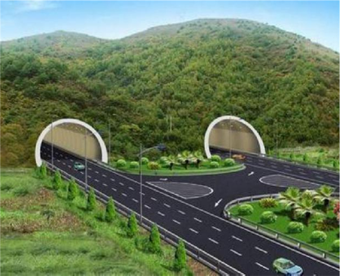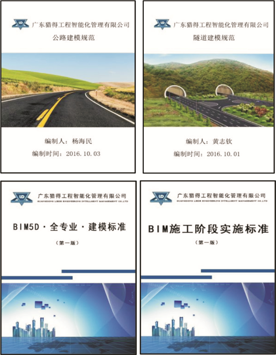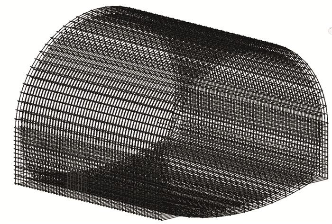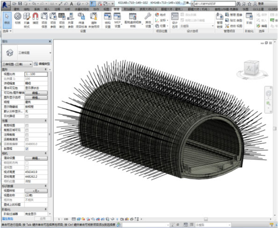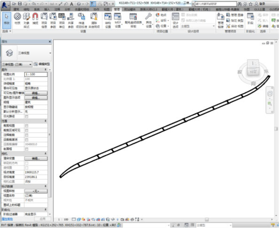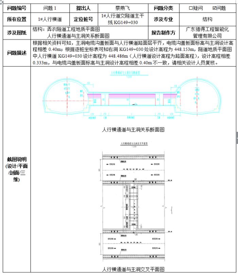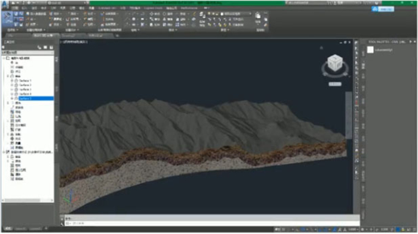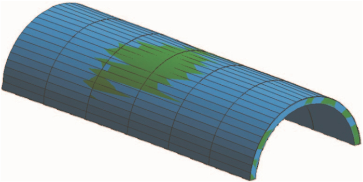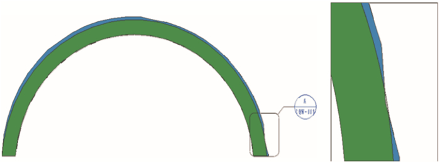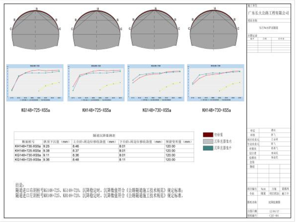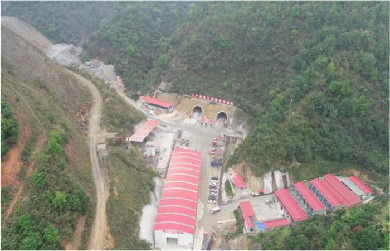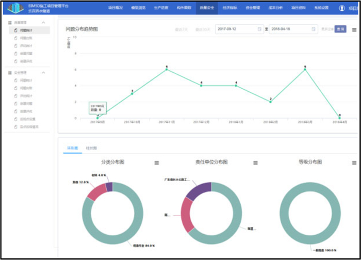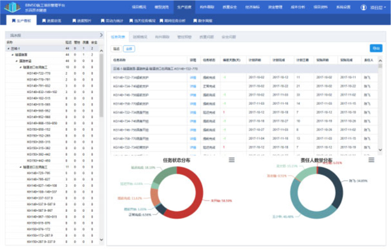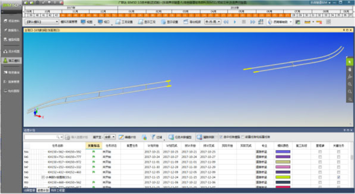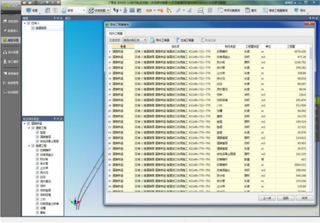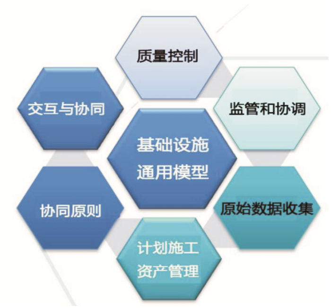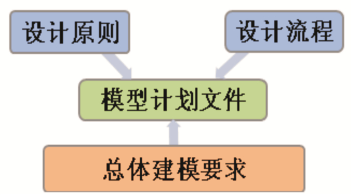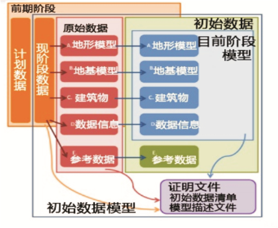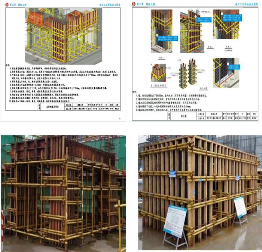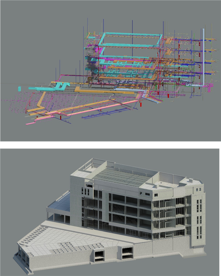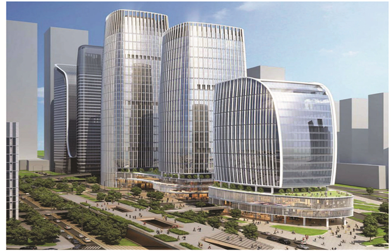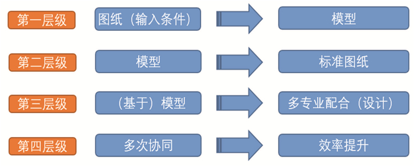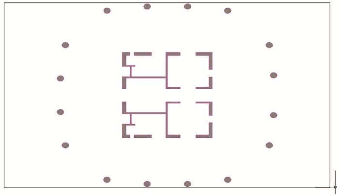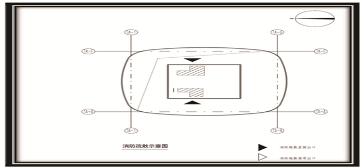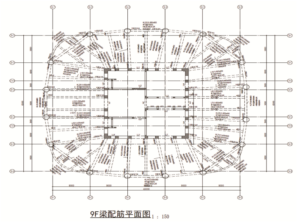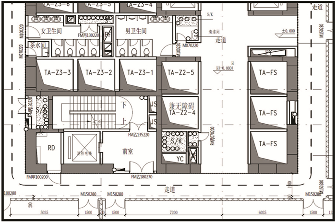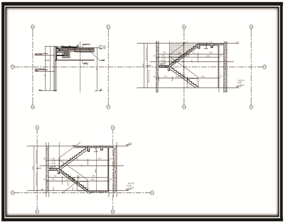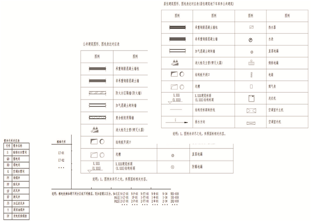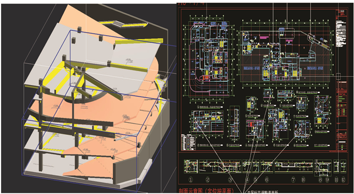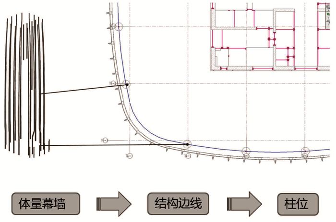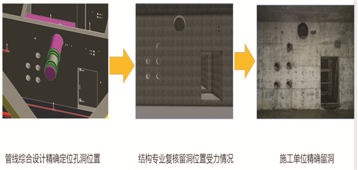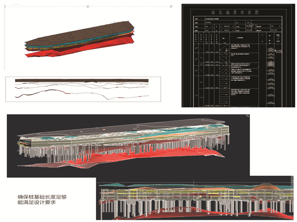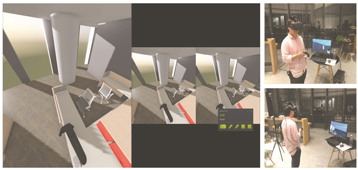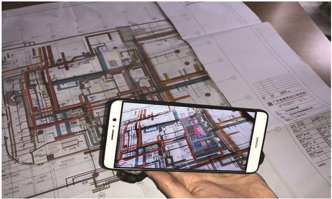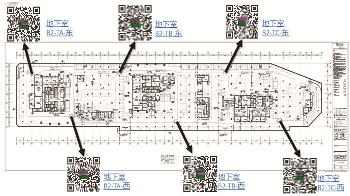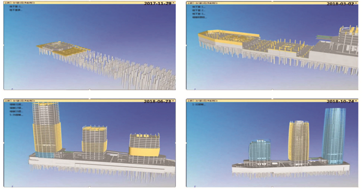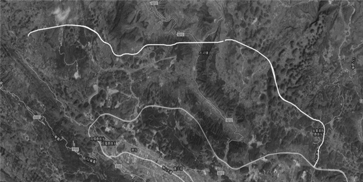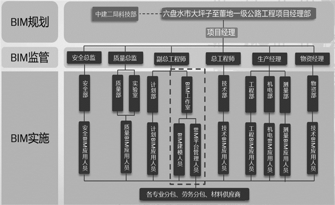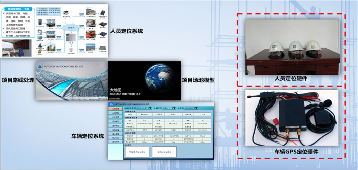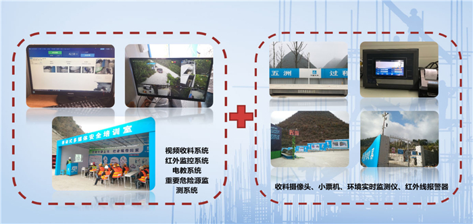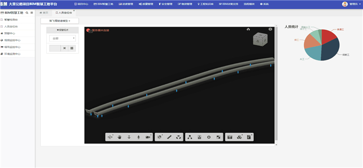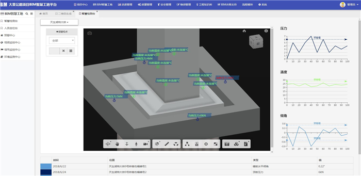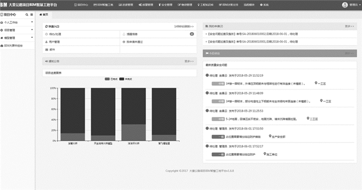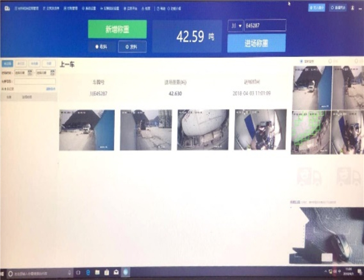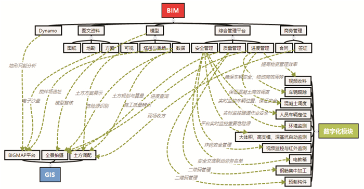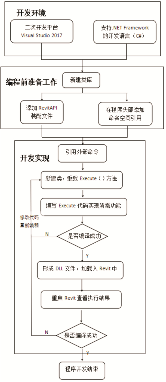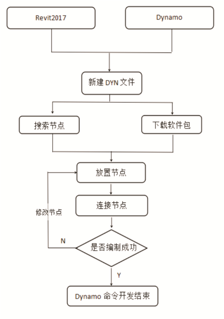Vol. 11, No 1, 2019
Display mode : |
2019, 11(1): 1-8.
doi: 10.16670/j.cnki.cn11-5823/tu.2019.01.01
Abstract:
The Qingdao new airport project is a large-scale and complex public construction project in China, thus the application of Building Information Modeling(BIM)as an information tool in this project is of particular importance. This paper focuses on the introduction on establishing a digital project management system for Qingdao new airport project, which combines the project construction management needs with BIM software and hardware equipment, and achieves the implementation of standardized 3D application for whole progress and full staff.
The Qingdao new airport project is a large-scale and complex public construction project in China, thus the application of Building Information Modeling(BIM)as an information tool in this project is of particular importance. This paper focuses on the introduction on establishing a digital project management system for Qingdao new airport project, which combines the project construction management needs with BIM software and hardware equipment, and achieves the implementation of standardized 3D application for whole progress and full staff.
2019, 11(1): 9-18.
doi: 10.16670/j.cnki.cn11-5823/tu.2019.01.02
Abstract:
The project of Life Experience Museum project for the World Expo seeks to apply BIM in the construction stage to realize lean management throughout the whole construction process. Based on the modeling software of Revit and Tekla, as well as the BIM 5D platform software, this project achieves the collaboration of technology, quality, safety, schedule and project data. Considering that the construction stage is the most closely connected link of its upstream and downstream, this project also intends to further explore the possibility of upstream and downstream BIM connection construction.
The project of Life Experience Museum project for the World Expo seeks to apply BIM in the construction stage to realize lean management throughout the whole construction process. Based on the modeling software of Revit and Tekla, as well as the BIM 5D platform software, this project achieves the collaboration of technology, quality, safety, schedule and project data. Considering that the construction stage is the most closely connected link of its upstream and downstream, this project also intends to further explore the possibility of upstream and downstream BIM connection construction.
2019, 11(1): 19-25.
doi: 10.16670/j.cnki.cn11-5823/tu.2019.01.03
Abstract:
The pilot station project in Myanmar is the second offshore pilot station in the world, with its own characteristics novel and complex structure, difficult offshore construction, multi specialties involved, tight design schedule etc. For solving above problems, BIM technology is introduced into the whole process of design and project management to carry out collaborative design, 3D modeling, drawing construction drawings and engineering statistics, collision inspection, pipeline optimization, 4D construction simulation, VR/AR visualization, etc. According to the specific problems, a series of technology development has been carried out, achieving the optimization of technical and economic indicators. The project has investigated and concluded a set of BIM forward design mode and management process, integrating standard specification, collaborative process, targeted scheme and implementation guarantee mechanism, which improves the accuracy and efficiency of deepening the design work, and will provide guidance for the application of BIM technology in the design of offshore building structures.
The pilot station project in Myanmar is the second offshore pilot station in the world, with its own characteristics novel and complex structure, difficult offshore construction, multi specialties involved, tight design schedule etc. For solving above problems, BIM technology is introduced into the whole process of design and project management to carry out collaborative design, 3D modeling, drawing construction drawings and engineering statistics, collision inspection, pipeline optimization, 4D construction simulation, VR/AR visualization, etc. According to the specific problems, a series of technology development has been carried out, achieving the optimization of technical and economic indicators. The project has investigated and concluded a set of BIM forward design mode and management process, integrating standard specification, collaborative process, targeted scheme and implementation guarantee mechanism, which improves the accuracy and efficiency of deepening the design work, and will provide guidance for the application of BIM technology in the design of offshore building structures.
2019, 11(1): 26-31.
doi: 10.16670/j.cnki.cn11-5823/tu.2019.01.04
Abstract:
At present, the production of reinforcement in China is still in the state of traditional on-site processing, which possesses a series of problems, including high waste of materials, high labor intensity, long processing cycle, chaotic on-site management, high processing cost and difficult control of safety quality. Concentrated NC machining of steel reinforcement is an effective way in construction engineering to existing problems of waste of raw materials, high processing cost, and difficult quality and safety management. The application of BIM of powerful and professional technology in the NC machining of steel reinforcement is able to form a BIM-based NC machining of steel reinforcement mode, which can be applied in large-scale and intensive housing construction projects to significantly improve the management level and economic benefits of the project. Taking the transformation project of Xichang PPP shanty towns as an example, this paper expounds the innovative mode practice of construction of BIM-based NC machining mode of reinforcement, which has successfully and effectively solved the difficulties in the traditional steel bar processing, reduced construction costs, and improved construction efficiency and engineering quality.
At present, the production of reinforcement in China is still in the state of traditional on-site processing, which possesses a series of problems, including high waste of materials, high labor intensity, long processing cycle, chaotic on-site management, high processing cost and difficult control of safety quality. Concentrated NC machining of steel reinforcement is an effective way in construction engineering to existing problems of waste of raw materials, high processing cost, and difficult quality and safety management. The application of BIM of powerful and professional technology in the NC machining of steel reinforcement is able to form a BIM-based NC machining of steel reinforcement mode, which can be applied in large-scale and intensive housing construction projects to significantly improve the management level and economic benefits of the project. Taking the transformation project of Xichang PPP shanty towns as an example, this paper expounds the innovative mode practice of construction of BIM-based NC machining mode of reinforcement, which has successfully and effectively solved the difficulties in the traditional steel bar processing, reduced construction costs, and improved construction efficiency and engineering quality.
2019, 11(1): 32-38.
doi: 10.16670/j.cnki.cn11-5823/tu.2019.01.05
Abstract:
Taking the project of Xiong'an citizen service center project as an example, this paper introduces the BIM life-cycle application of the project from five perspectives, including project overview, BIM organization and application environment, BIM application, intelligent construction and BIM operation and maintenance.While assisting construction with BIM technology, the project uses the intelligent construction system independently developed by China Construction Group to collect and integrate the progress, safety, quality, materials and environmental information of the project, so as to realize transparent management of the project and promote green management and intelligent construction of Xiong'an New Area. It also contributes to the initial experience of realizing the synchronous growth of physical architecture and virtual architecture and the smart city management goal from BIM to CIM.
Taking the project of Xiong'an citizen service center project as an example, this paper introduces the BIM life-cycle application of the project from five perspectives, including project overview, BIM organization and application environment, BIM application, intelligent construction and BIM operation and maintenance.While assisting construction with BIM technology, the project uses the intelligent construction system independently developed by China Construction Group to collect and integrate the progress, safety, quality, materials and environmental information of the project, so as to realize transparent management of the project and promote green management and intelligent construction of Xiong'an New Area. It also contributes to the initial experience of realizing the synchronous growth of physical architecture and virtual architecture and the smart city management goal from BIM to CIM.
2019, 11(1): 39-47.
doi: 10.16670/j.cnki.cn11-5823/tu.201-9.01.06
Abstract:
BIM technology has been widely used in the construction industry and is helping the construction industry to develop to a new stage. In view of the many difficulties in the project of Beijing New Airport, including large scale, scattered construction, complicated steel roofing and complicated decorative panel, this paper mainly introduces the BIM application in the engineering construction progress in areas of site layout, construction guidance, pipeline layout optimization, progress management, and safety protection, which helps to establish "high-quality projects, model projects, safety projects, clean and honest projects". The BIM application has effectively saved the cost, shortened the construction period, guaranteed the smooth progress of the project, and improved the management level of the project, which provides some reference and reference for the application and expansion of BIM in similar projects.
BIM technology has been widely used in the construction industry and is helping the construction industry to develop to a new stage. In view of the many difficulties in the project of Beijing New Airport, including large scale, scattered construction, complicated steel roofing and complicated decorative panel, this paper mainly introduces the BIM application in the engineering construction progress in areas of site layout, construction guidance, pipeline layout optimization, progress management, and safety protection, which helps to establish "high-quality projects, model projects, safety projects, clean and honest projects". The BIM application has effectively saved the cost, shortened the construction period, guaranteed the smooth progress of the project, and improved the management level of the project, which provides some reference and reference for the application and expansion of BIM in similar projects.
2019, 11(1): 48-52.
doi: 10.16670/j.cnki.cn11-5823/tu.2019.01.07
Abstract:
The general contracting project of 3D parking lot puts forward high requirement for deepening design, collaborative construction and operation management. The project mainly focuses on the combination of the key content of each node with BIM technology organically to fully play its value. During the planning stage, the quantitative simulation analysis is carried out to ensure the rationality of site selection. During the design stage, multi-professional collaborative design is carried out to ensure the depth of design. Also, full pipeline optimization is carried out to ensure the net height of parking lots, and comprehensive structural stress analysis is carried out to ensure safety performance requirements. During the virtual construction progress, construction simulation, cost control and quality control cover all aspects of design and construction management, which ensures the successful implementation of the project. Based on the BIM model, secondary development is conducted to achieve the data transmission and information inter-connection between the hardware and software. The BIM-based intelligence parking management system improves the operation and comprehensive management level of the parking lot, and optimizes the technical and economic indicators of the whole life cycle of the project.
The general contracting project of 3D parking lot puts forward high requirement for deepening design, collaborative construction and operation management. The project mainly focuses on the combination of the key content of each node with BIM technology organically to fully play its value. During the planning stage, the quantitative simulation analysis is carried out to ensure the rationality of site selection. During the design stage, multi-professional collaborative design is carried out to ensure the depth of design. Also, full pipeline optimization is carried out to ensure the net height of parking lots, and comprehensive structural stress analysis is carried out to ensure safety performance requirements. During the virtual construction progress, construction simulation, cost control and quality control cover all aspects of design and construction management, which ensures the successful implementation of the project. Based on the BIM model, secondary development is conducted to achieve the data transmission and information inter-connection between the hardware and software. The BIM-based intelligence parking management system improves the operation and comprehensive management level of the parking lot, and optimizes the technical and economic indicators of the whole life cycle of the project.
2019, 11(1): 53-59.
doi: 10.16670/j.cnki.cn11-5823/tu.2019.01.08
Abstract:
Combining with the engineering practice, this paper starts with the application of BIM technology in civil engineering, steel structure, electromechanical, curtain wall and other specialties, and investigates the BIM platform technology, integrating VR technology, holographic projection technology, QR code technology, progress quality and safety collaborative management technology, and etc. In this paper, the comprehensive BIM application is studied in the construction stage of large-scale urban complex projects, aiming at better combination BIM technology with project construction, to enhance the degree of refinement and simulation in the process of deepening engineering design, and to solve a series of difficult and difficult problems in the process of management of production factors in construction. The comprehensive BIM application serves the whole process of construction, which will further improve the level of project information technology, and promote project management to a higher level.
Combining with the engineering practice, this paper starts with the application of BIM technology in civil engineering, steel structure, electromechanical, curtain wall and other specialties, and investigates the BIM platform technology, integrating VR technology, holographic projection technology, QR code technology, progress quality and safety collaborative management technology, and etc. In this paper, the comprehensive BIM application is studied in the construction stage of large-scale urban complex projects, aiming at better combination BIM technology with project construction, to enhance the degree of refinement and simulation in the process of deepening engineering design, and to solve a series of difficult and difficult problems in the process of management of production factors in construction. The comprehensive BIM application serves the whole process of construction, which will further improve the level of project information technology, and promote project management to a higher level.
2019, 11(1): 60-63.
doi: 10.16670/j.cnki.cn11-5823/tu.201-9.01.09
Abstract:
With the development of science and technology, modern architectural technology has achieved great progress. A large number of large-scale buildings with beautiful shapes and unique structural forms have sprung up, which not only brings convenience to people's lives, but also endows people with the pursuit of architectural aesthetics. However, the wide application of special-shaped structure architecture design also brings the problems of complicated design and difficult construction. Taking the Chang'an Bridge Project as an example, the author expounds how to deepen the construction of special-shaped and complicated projects efficiently by using forward 3D design technology, which lays a solid foundation for the application of construction simulation analysis, 3D scanning and acceptance technology in this project. The problem of constructability of the special-shaped structure of Chang'an Bridge has been solved, which accumulates experiences for the application of forward modeling of engineering.
With the development of science and technology, modern architectural technology has achieved great progress. A large number of large-scale buildings with beautiful shapes and unique structural forms have sprung up, which not only brings convenience to people's lives, but also endows people with the pursuit of architectural aesthetics. However, the wide application of special-shaped structure architecture design also brings the problems of complicated design and difficult construction. Taking the Chang'an Bridge Project as an example, the author expounds how to deepen the construction of special-shaped and complicated projects efficiently by using forward 3D design technology, which lays a solid foundation for the application of construction simulation analysis, 3D scanning and acceptance technology in this project. The problem of constructability of the special-shaped structure of Chang'an Bridge has been solved, which accumulates experiences for the application of forward modeling of engineering.
2019, 11(1): 64-69.
doi: 10.16670/j.cnki.cn11-5823/tu.2019.01.10
Abstract:
As a large-scale infrastructure, railway projects not only possesses characteristics of long construction period and large resource consumption, but also involves more complex construction techniques than construction projects, as well as facing the tests of natural environment. It is the future development trend of railway engineering to apply the BIM technology in railway construction. This paper introduces the application of BIM technology in Qingdao West Railway Station of Qinglian Railway, including: organization structure, hardware and software construction, deepening design, BIM + GIS application, and project management process based on BIM collaborative office cloud platform. The application effect of BIM is demonstrated in this paper. The results show that the application of BIM has brought significant effect to improve the efficiency and efficiency of railway industry.
As a large-scale infrastructure, railway projects not only possesses characteristics of long construction period and large resource consumption, but also involves more complex construction techniques than construction projects, as well as facing the tests of natural environment. It is the future development trend of railway engineering to apply the BIM technology in railway construction. This paper introduces the application of BIM technology in Qingdao West Railway Station of Qinglian Railway, including: organization structure, hardware and software construction, deepening design, BIM + GIS application, and project management process based on BIM collaborative office cloud platform. The application effect of BIM is demonstrated in this paper. The results show that the application of BIM has brought significant effect to improve the efficiency and efficiency of railway industry.
2019, 11(1): 70-75.
doi: 10.16670/j.cnki.cn11-5823/tu.2019.01.11
Abstract:
The sub-center of Beijing is planned as a pilot of smart construction. Since the beginning of 2016, an intelligent construction management platform is applied in the whole process of project construction management. After 2017, there are still some improvements discovered that should be made to the original platform through its application in new projects. This paper explores the expansion of application field of intelligent construction technology based on a sub-center single project, and provides a solid foundation for improving intelligent construction.
The sub-center of Beijing is planned as a pilot of smart construction. Since the beginning of 2016, an intelligent construction management platform is applied in the whole process of project construction management. After 2017, there are still some improvements discovered that should be made to the original platform through its application in new projects. This paper explores the expansion of application field of intelligent construction technology based on a sub-center single project, and provides a solid foundation for improving intelligent construction.
2019, 11(1): 76-83.
doi: 10.16670/j.cnki.cn11-5823/tu.2019.01.12
Abstract:
With the development and utilization of urban underground space, the layout of sewage treatment and reclaimed water treatment plants has gradually developed to semi-underground or all-underground. Huaifang Recycling Water Plant is an underground reclaimed water treatment plant built in downtown Beijing to alleviate the pressure of sewage treatment and improve the quality of water environment in the south of Beijing. Relying on the framework of "wisdom" engineering design system, the project explores a new way to combine BIM technology with municipal infrastructure construction. By using BIM technology, the project quality can be fully upgraded, the construction management level can be improved, the information resources can be reserved for the later operation of waterworks, and the public services such as urban infrastructure and urban green space can be provided. The construction and operation of the facility eventually turned the project into the world's largest all-underground recycled water plant, becoming a national model of "smart water plant".
With the development and utilization of urban underground space, the layout of sewage treatment and reclaimed water treatment plants has gradually developed to semi-underground or all-underground. Huaifang Recycling Water Plant is an underground reclaimed water treatment plant built in downtown Beijing to alleviate the pressure of sewage treatment and improve the quality of water environment in the south of Beijing. Relying on the framework of "wisdom" engineering design system, the project explores a new way to combine BIM technology with municipal infrastructure construction. By using BIM technology, the project quality can be fully upgraded, the construction management level can be improved, the information resources can be reserved for the later operation of waterworks, and the public services such as urban infrastructure and urban green space can be provided. The construction and operation of the facility eventually turned the project into the world's largest all-underground recycled water plant, becoming a national model of "smart water plant".
2019, 11(1): 84-96.
doi: 10.16670/j.cnki.cn11-5823/tu.2019.01.13
Abstract:
The Lebainongyi Tunnel is a super-long tunnel. During the construction of the tunnel, considering the complicated geological structure, the quality and safety of the tunnel are strictly controlled. The geological prediction data of tunnel excavation is particularly important, which is necessary to eliminate the adverse geological water-mark conditions in front. At the same time, the statistics of over-excavation or under-excavation quantities in the process of tunnel excavation has become a difficult point in traditional construction. In addition, new project management tools are urgently needed to help improve the efficiency of collaborative management, such as real-time recording and updating of tunnel uneven settlement monitoring data and on-site progress, quality and safety. In view of the above key difficulties in tunnel construction, the project team adopted the BIM solution of Revit + Dynamo + Civil 3D + BIM 5D after several comparisons and analyses of different BIM software series, which can solve the management and application problems from BIM model construction to various stages of the project, such as statistical analysis of bill quantities, construction schedule management based on the daily standard unit, positioning by pile number per extended meter assisting solving the construction quality and safety problems, and etc. The BIM solution used by the tunnel project is able to deepen the model according to the actual construction information data, and to help solve the difficulties of traditional tunnel construction in multi-direction and multi-angle. The research results of this project can provide professional technical solutions for similar highway engineering BIM applications.
The Lebainongyi Tunnel is a super-long tunnel. During the construction of the tunnel, considering the complicated geological structure, the quality and safety of the tunnel are strictly controlled. The geological prediction data of tunnel excavation is particularly important, which is necessary to eliminate the adverse geological water-mark conditions in front. At the same time, the statistics of over-excavation or under-excavation quantities in the process of tunnel excavation has become a difficult point in traditional construction. In addition, new project management tools are urgently needed to help improve the efficiency of collaborative management, such as real-time recording and updating of tunnel uneven settlement monitoring data and on-site progress, quality and safety. In view of the above key difficulties in tunnel construction, the project team adopted the BIM solution of Revit + Dynamo + Civil 3D + BIM 5D after several comparisons and analyses of different BIM software series, which can solve the management and application problems from BIM model construction to various stages of the project, such as statistical analysis of bill quantities, construction schedule management based on the daily standard unit, positioning by pile number per extended meter assisting solving the construction quality and safety problems, and etc. The BIM solution used by the tunnel project is able to deepen the model according to the actual construction information data, and to help solve the difficulties of traditional tunnel construction in multi-direction and multi-angle. The research results of this project can provide professional technical solutions for similar highway engineering BIM applications.
2019, 11(1): 97-104.
doi: 10.16670/j.cnki.cn11-5823/tu.2019.01.14
Abstract:
The paper systematically reviews the development process of BIM in Finland, focusing on the general situation, basic framework and key contents of COBIM series standard and InfraBIM series standard in Finland. The practice of BIM application in Finland is introduce from three aspects including the KIRA-digi project, the software enterprises and their BIM products, and higher education for professional talents. By analyzing the characteristics of Finnish BIM application, this paper also introspects the domestic challenges and opportunities faced by industrial BIM application in China, and proposes the enlightenment and prospects.
The paper systematically reviews the development process of BIM in Finland, focusing on the general situation, basic framework and key contents of COBIM series standard and InfraBIM series standard in Finland. The practice of BIM application in Finland is introduce from three aspects including the KIRA-digi project, the software enterprises and their BIM products, and higher education for professional talents. By analyzing the characteristics of Finnish BIM application, this paper also introspects the domestic challenges and opportunities faced by industrial BIM application in China, and proposes the enlightenment and prospects.
2019, 11(1): 105-109.
doi: 10.16670/j.cnki.cn11-5823/tu.2019.01.15
Abstract:
In view of the many characteristics of multidisciplinary collaboration, tight schedule and large engineering quantity in the construction progress of the Xi'an headquarters base project of Shaanxi coal chemical technology research institute, the BIM technology is applied in all aspects of the construction process, covering each link of the construction organization. The BIM collaborative platform is applied to ensure the smooth implementation of the project, and to improve the quality of the project, through which realizes the whole life cycle application of the project in the construction process.
In view of the many characteristics of multidisciplinary collaboration, tight schedule and large engineering quantity in the construction progress of the Xi'an headquarters base project of Shaanxi coal chemical technology research institute, the BIM technology is applied in all aspects of the construction process, covering each link of the construction organization. The BIM collaborative platform is applied to ensure the smooth implementation of the project, and to improve the quality of the project, through which realizes the whole life cycle application of the project in the construction process.
2019, 11(1): 110-119.
doi: 10.16670/j.cnki.cn11-5823/tu.2019.01.16
Abstract:
With the increasing in-depth BIM application in Chinese construction industry, it is already a practical goal to implement BIM of applying the BIM technology in the forward design progress and using its intuitive 3D characteristics to assist designers to achieve design goals. As a benchmark project in Qianhai Center of Shenzhen, the Minsheng Internet Building project has completed a refined and standardized architectural BIM design by using a variety of software. Different from tradition aldesign and communication methods based on the 2D drawings and document, based on the 3D models, multi-professional communication and coordination can be achieved more intuitively, which also improves the design efficiency. The main applications of BIM technology in this project are setting Revit drawing standards, BIM forward design, BIM assisted design, 4D construction simulation, VR & AR, and etc. Through all these in-depth applications of BIM technology, the design quality has been improved, many design errors have been reduced, and the owners have achieved their preset management objectives.
With the increasing in-depth BIM application in Chinese construction industry, it is already a practical goal to implement BIM of applying the BIM technology in the forward design progress and using its intuitive 3D characteristics to assist designers to achieve design goals. As a benchmark project in Qianhai Center of Shenzhen, the Minsheng Internet Building project has completed a refined and standardized architectural BIM design by using a variety of software. Different from tradition aldesign and communication methods based on the 2D drawings and document, based on the 3D models, multi-professional communication and coordination can be achieved more intuitively, which also improves the design efficiency. The main applications of BIM technology in this project are setting Revit drawing standards, BIM forward design, BIM assisted design, 4D construction simulation, VR & AR, and etc. Through all these in-depth applications of BIM technology, the design quality has been improved, many design errors have been reduced, and the owners have achieved their preset management objectives.
2019, 11(1): 120-124.
doi: 10.16670/j.cnki.cn11-5823/tu.2019.01.17
Abstract:
With the continuous development of economy and society, the concept of people-oriented has been widely popularized and deeply recognized, which is in sharp contrast with the current frequency of urban construction safety accidents. Meanwhile, the rapid development of new generation information technology, such as IoT, big data, cloud calculation, and ICT, has strongly promoted the transformation of productivity and production relations in various industries.Online collaboration of production organizations has already become the norm, and management tools for quality and schedule management are normally BIM-based, while the management concepts and tools for security are still relatively backward. This paper proposes a concept of urban space facilities construction, and studies the construction of a big-data basement of urban security risk management, which integrates security management risk theory, big data theory, platform theory, and etc. An intelligent management platform for safety risk of urban space facilities construction is established based on big data, so as to achieve the informatization and modernization of security management of urban space facilities construction, and to support the security management decision of urban construction
With the continuous development of economy and society, the concept of people-oriented has been widely popularized and deeply recognized, which is in sharp contrast with the current frequency of urban construction safety accidents. Meanwhile, the rapid development of new generation information technology, such as IoT, big data, cloud calculation, and ICT, has strongly promoted the transformation of productivity and production relations in various industries.Online collaboration of production organizations has already become the norm, and management tools for quality and schedule management are normally BIM-based, while the management concepts and tools for security are still relatively backward. This paper proposes a concept of urban space facilities construction, and studies the construction of a big-data basement of urban security risk management, which integrates security management risk theory, big data theory, platform theory, and etc. An intelligent management platform for safety risk of urban space facilities construction is established based on big data, so as to achieve the informatization and modernization of security management of urban space facilities construction, and to support the security management decision of urban construction
2019, 11(1): 125-131.
doi: 10.16670/j.cnki.cn11-5823/tu.2019.01.18
Abstract:
BIM has not been systematically applied in infrastructure projects because of its characteristics of numerous construction points, long service cycle and high utilization rate of prefabricated components. Taking the Dapingzi-Dongdi A-level Highway Project of Liupanshui as an example, this paper analyzes and expounds the organic combination of BIM technology with GIS digital module to tackle the construction difficulties of infrastructure projects and to ultimately enhance the competitiveness of enterprises. BIM model provides engineering design information and data carrier for subsequent application, while GIS gives geographic location information for the whole project, which makes follow-up vehicle tracking and material supervision have accurate and efficient information basis. At the same time, a large number of digital modules including stress monitoring modules, electronic weighing module, tunnel positioning module, and infrared monitoring module of explosive depot, are set up in the field. to collect real-time construction information, and eventually integrated into BIM management platform, which greatly optimizes and improves the traditional project management procedures.
BIM has not been systematically applied in infrastructure projects because of its characteristics of numerous construction points, long service cycle and high utilization rate of prefabricated components. Taking the Dapingzi-Dongdi A-level Highway Project of Liupanshui as an example, this paper analyzes and expounds the organic combination of BIM technology with GIS digital module to tackle the construction difficulties of infrastructure projects and to ultimately enhance the competitiveness of enterprises. BIM model provides engineering design information and data carrier for subsequent application, while GIS gives geographic location information for the whole project, which makes follow-up vehicle tracking and material supervision have accurate and efficient information basis. At the same time, a large number of digital modules including stress monitoring modules, electronic weighing module, tunnel positioning module, and infrared monitoring module of explosive depot, are set up in the field. to collect real-time construction information, and eventually integrated into BIM management platform, which greatly optimizes and improves the traditional project management procedures.
2019, 11(1): 132-136.
doi: 10.16670/j.cnki.cn11-5823/tu.2019.01.19
Abstract:
This paper introduces the development status and development process of the two main modes of "Plugin + Revit" and "Dynamo + Revit". Through the comparison between the two modes in aspects of developers, development base and development complexity, and by analyzing specific cases, the authors conclude that the "Plugin+Revit" mode is suitable for the development of a systematic and universal function, which is the key of one BIM model for multi usages; and that the "Dynamo + Revit" model is suitable for the development of professional functions, which is the key of practical implementation of BIM model application.
This paper introduces the development status and development process of the two main modes of "Plugin + Revit" and "Dynamo + Revit". Through the comparison between the two modes in aspects of developers, development base and development complexity, and by analyzing specific cases, the authors conclude that the "Plugin+Revit" mode is suitable for the development of a systematic and universal function, which is the key of one BIM model for multi usages; and that the "Dynamo + Revit" model is suitable for the development of professional functions, which is the key of practical implementation of BIM model application.















