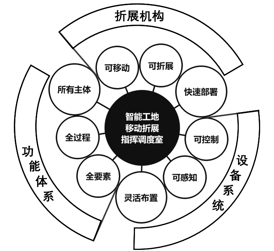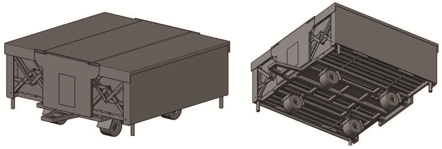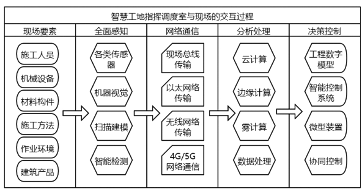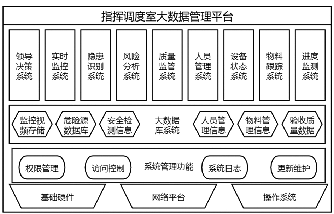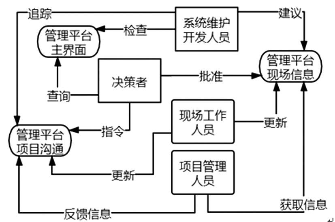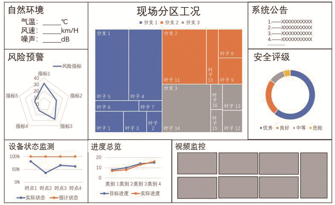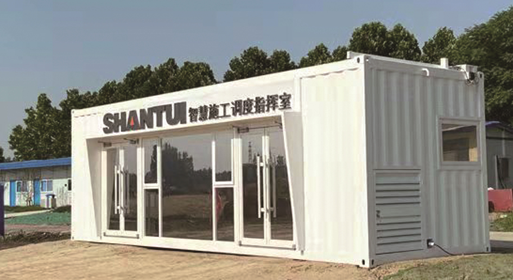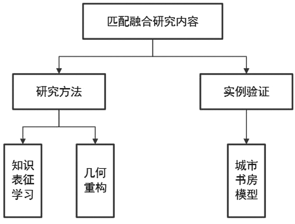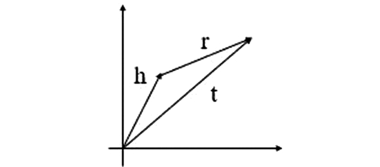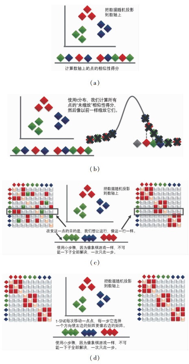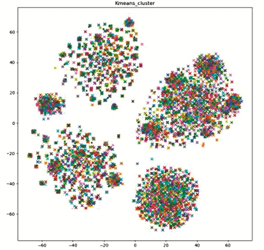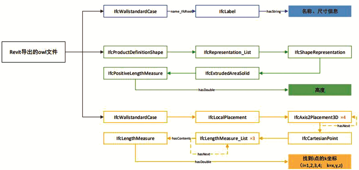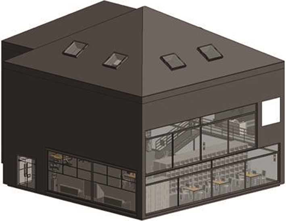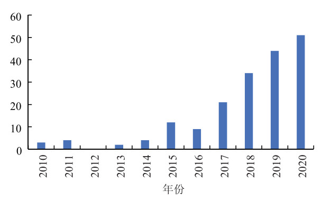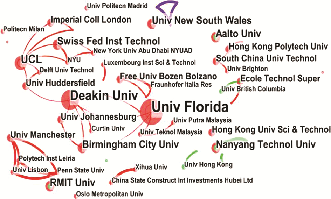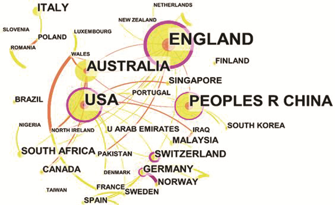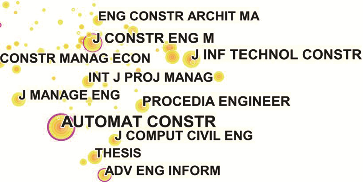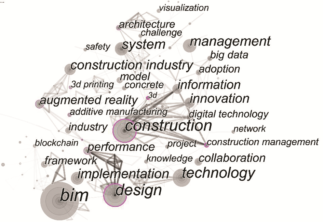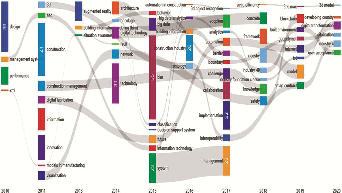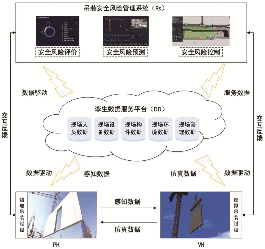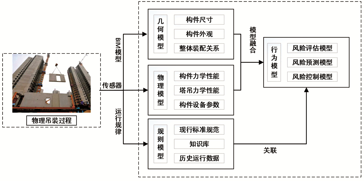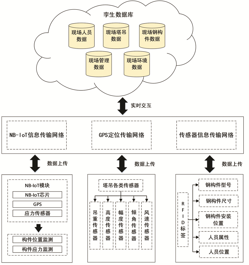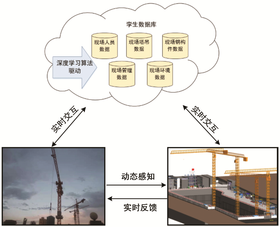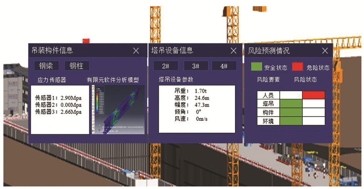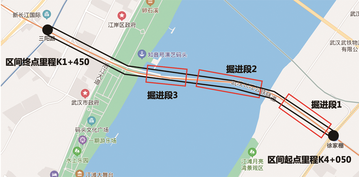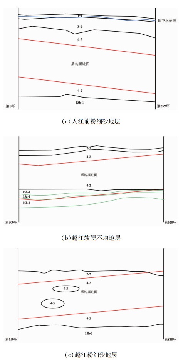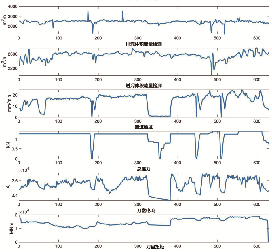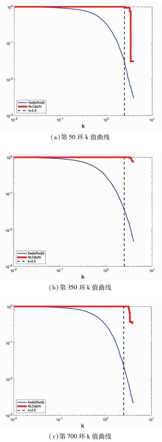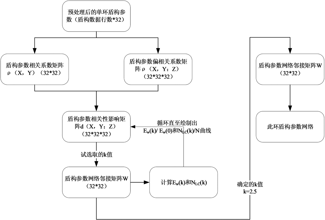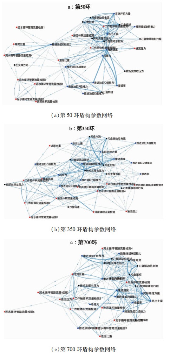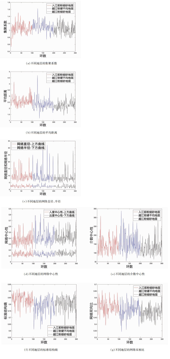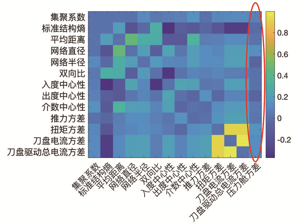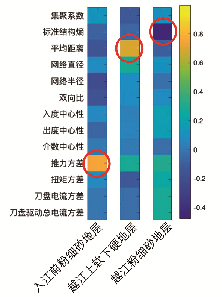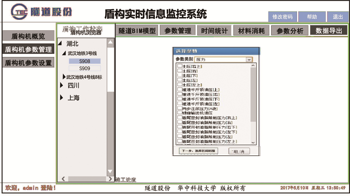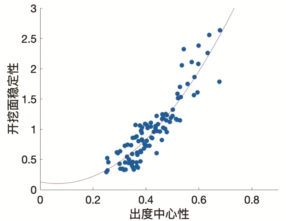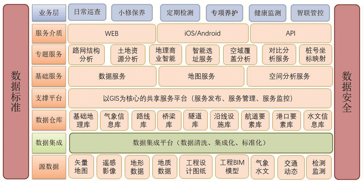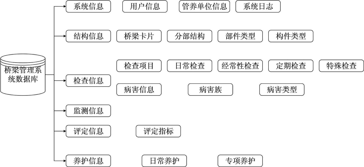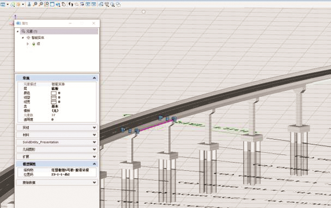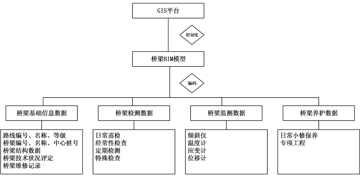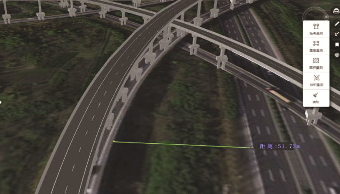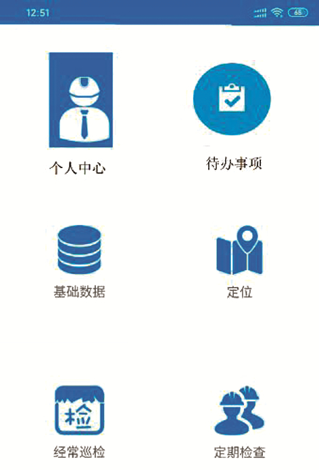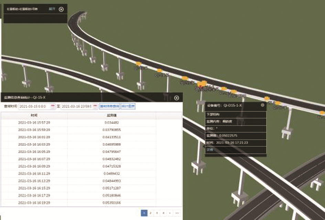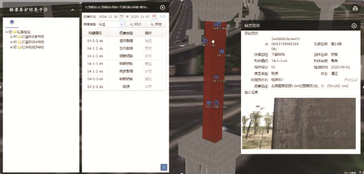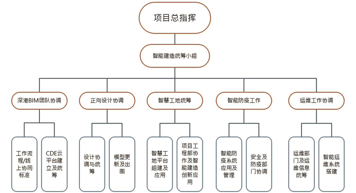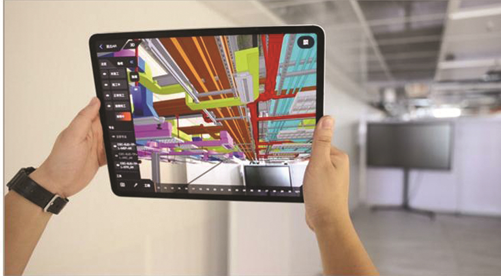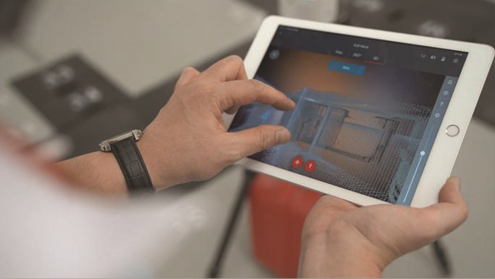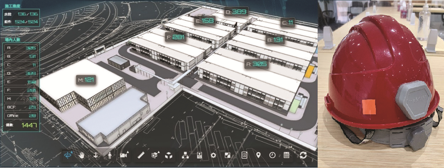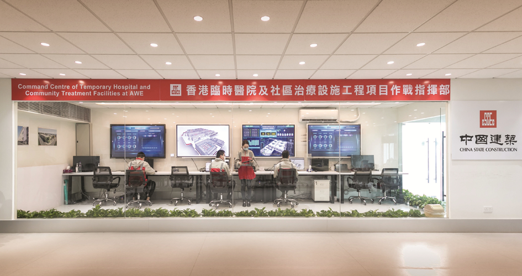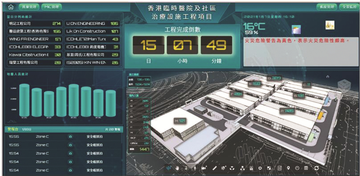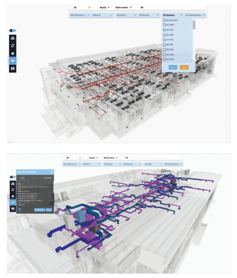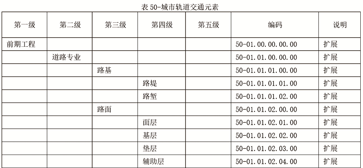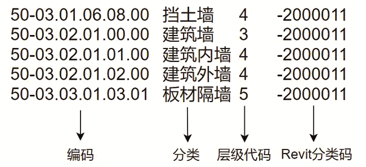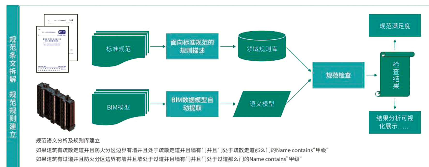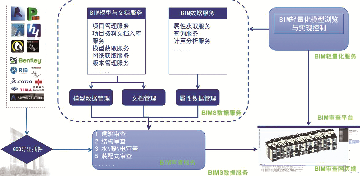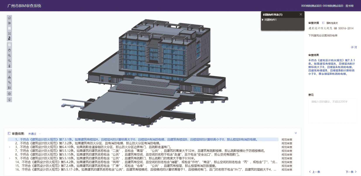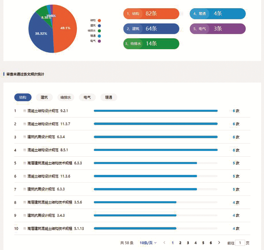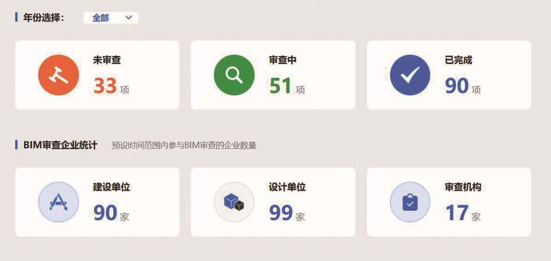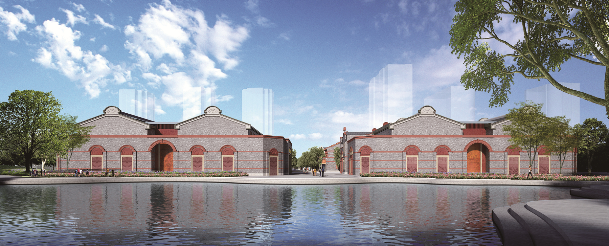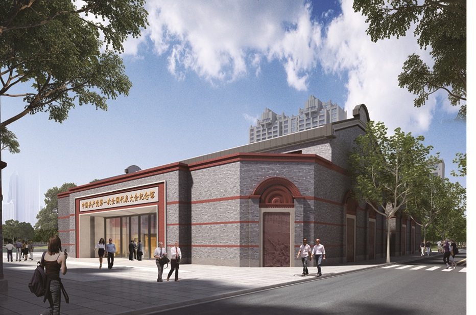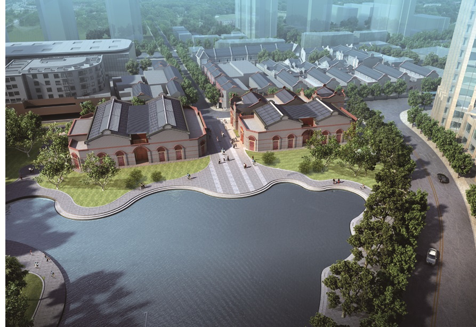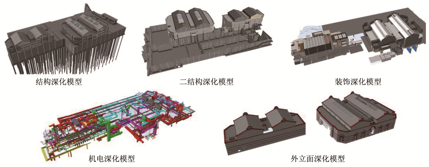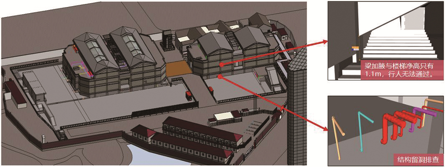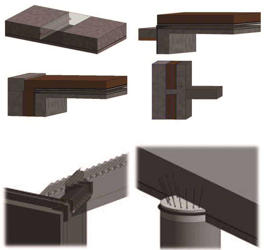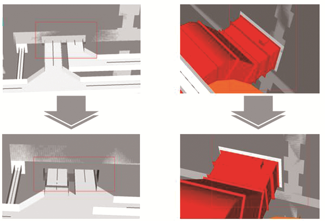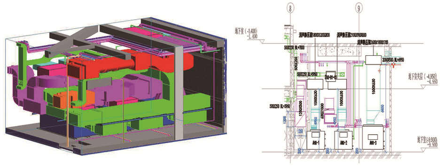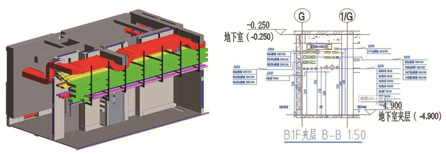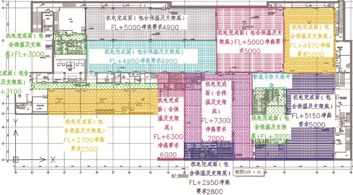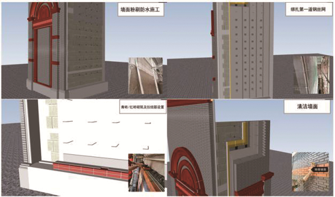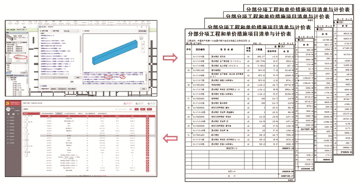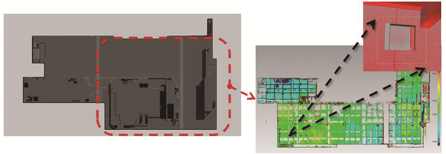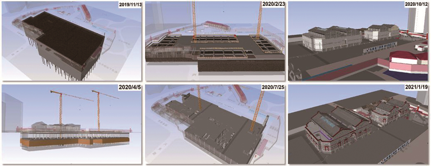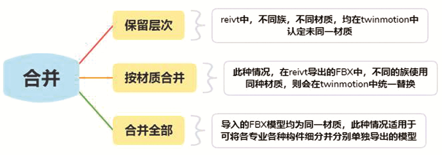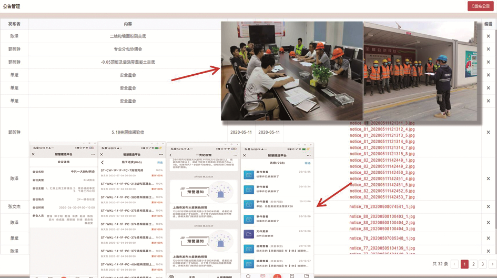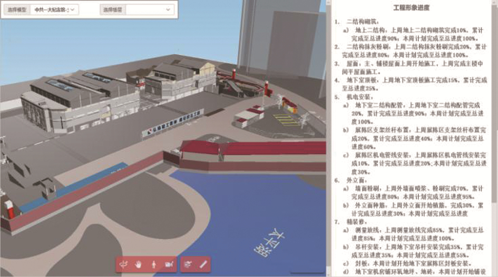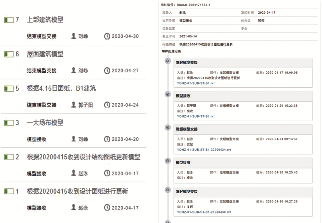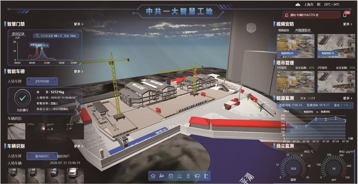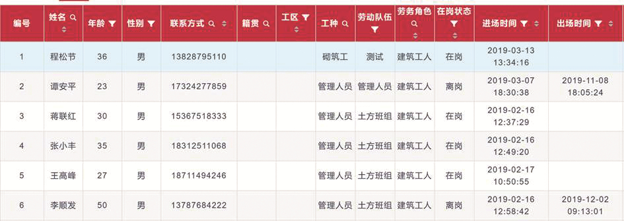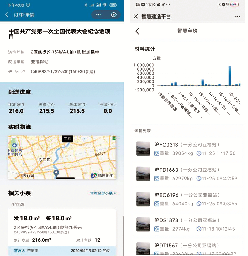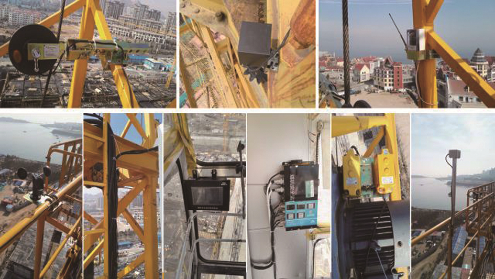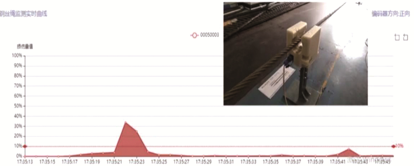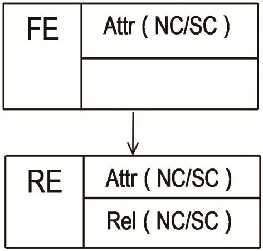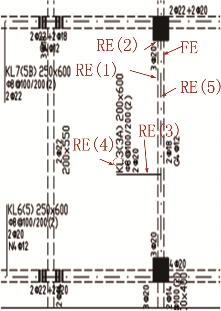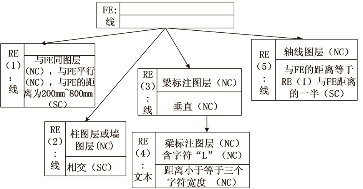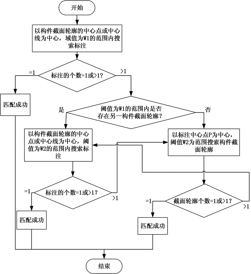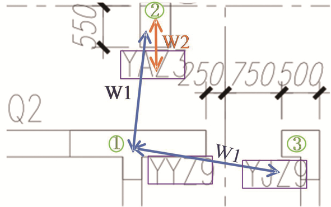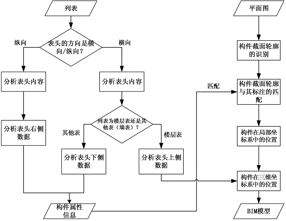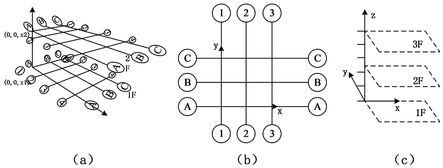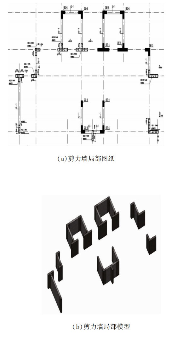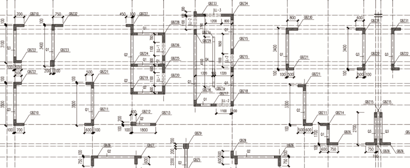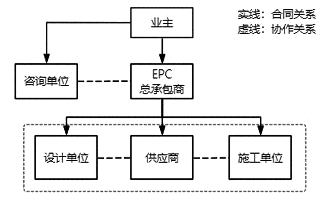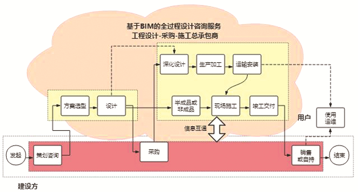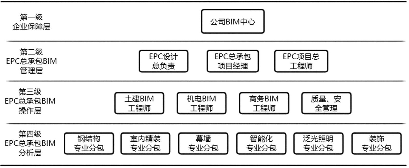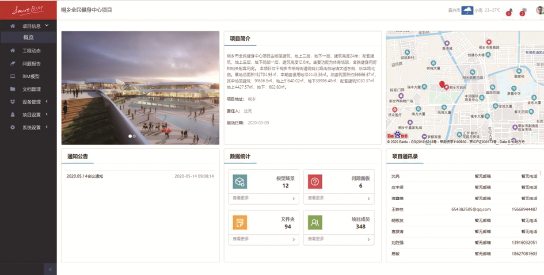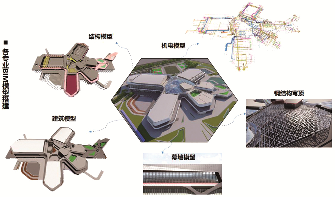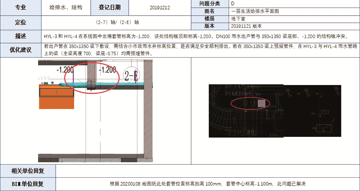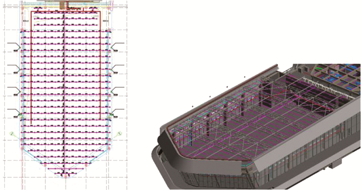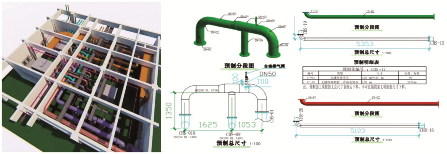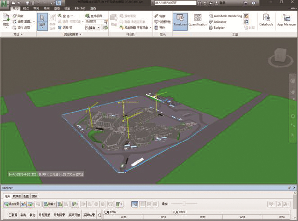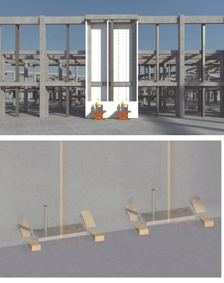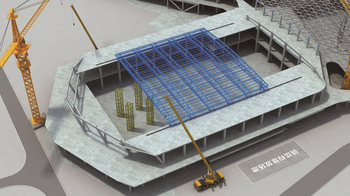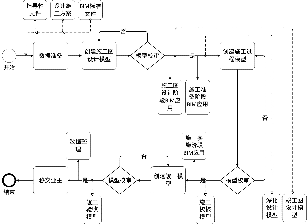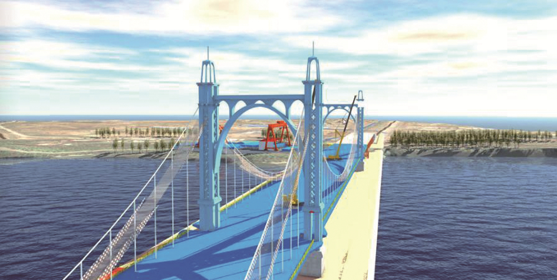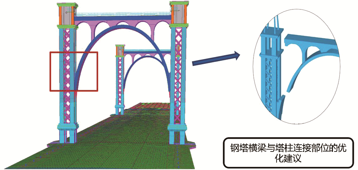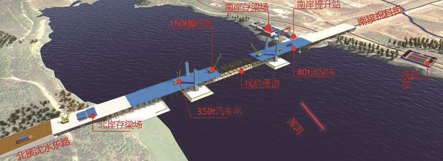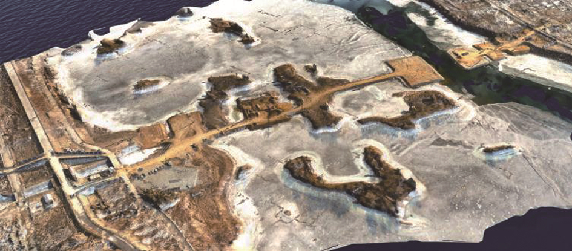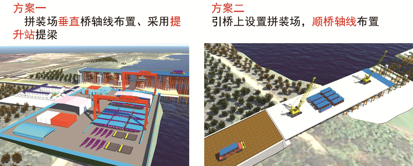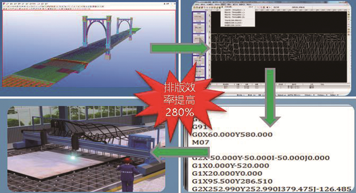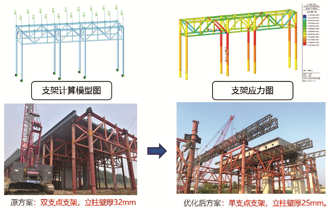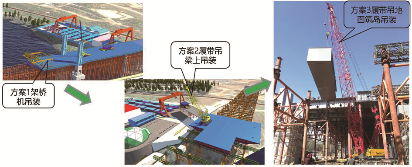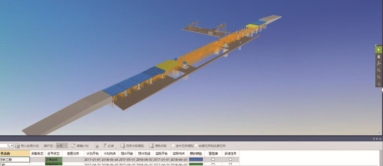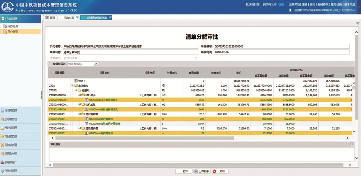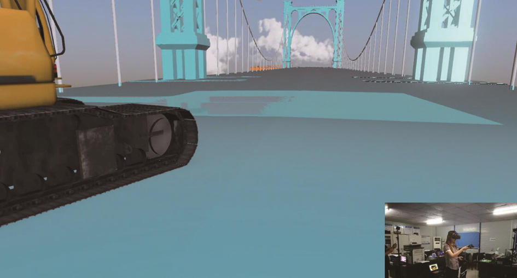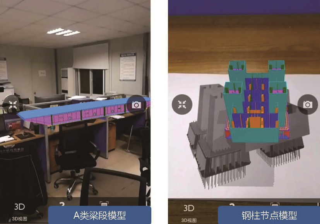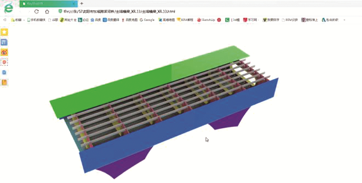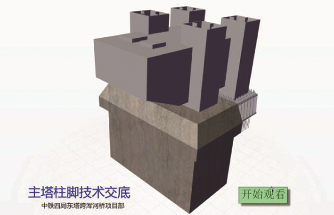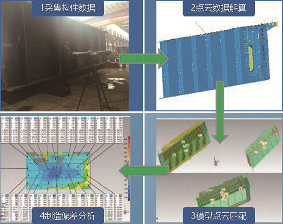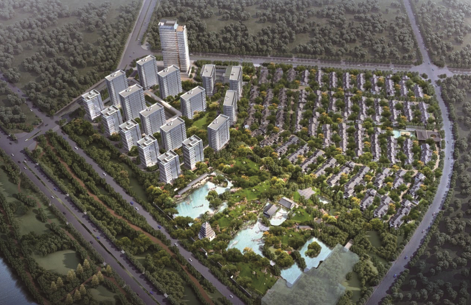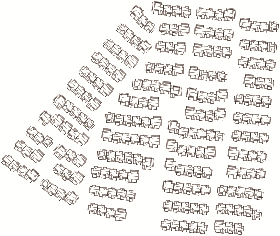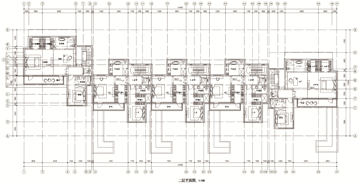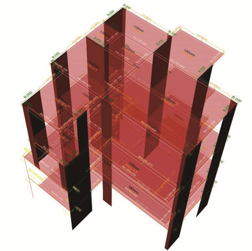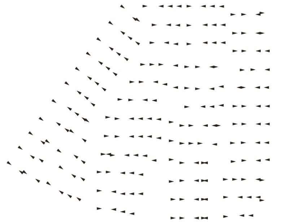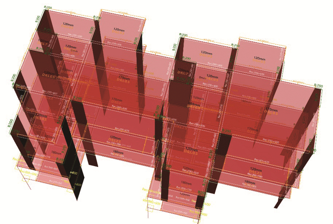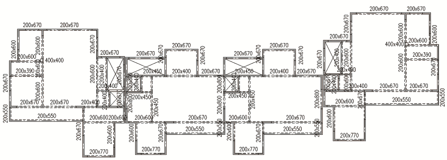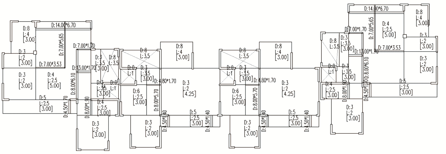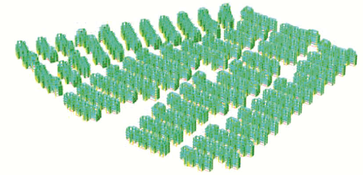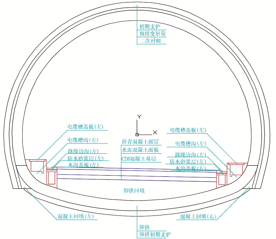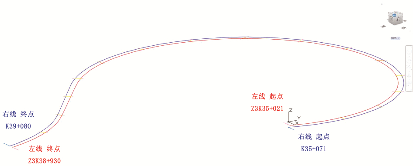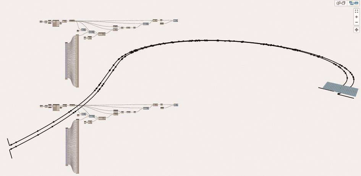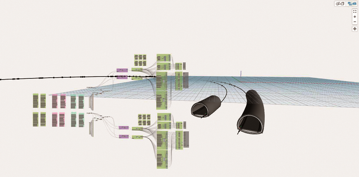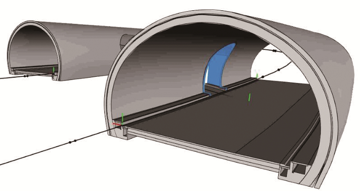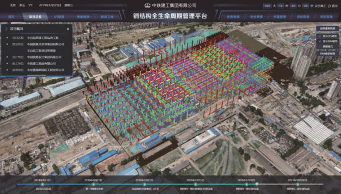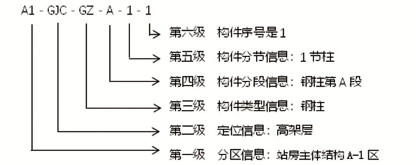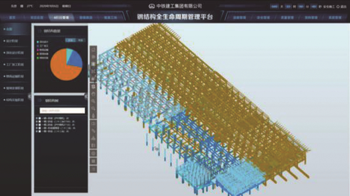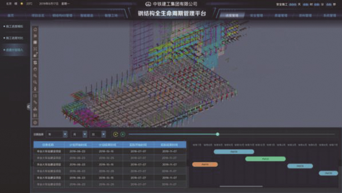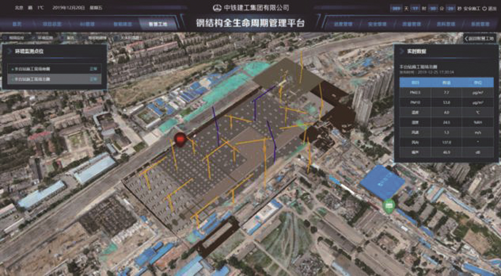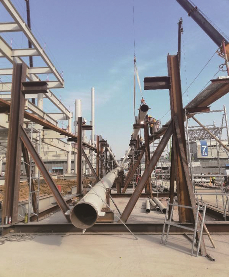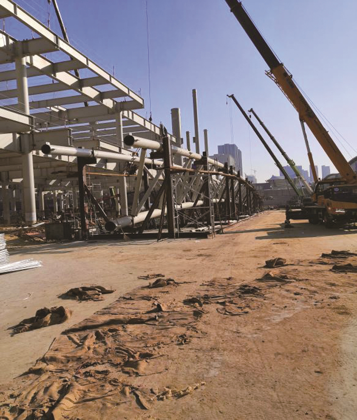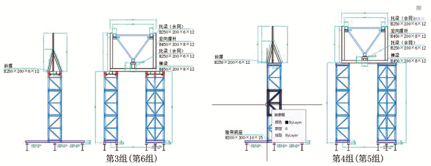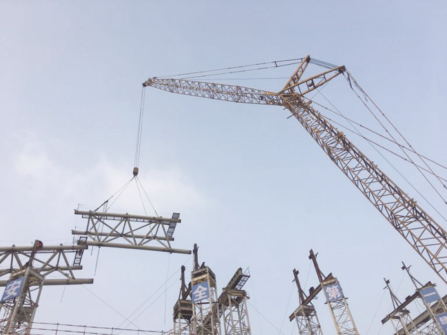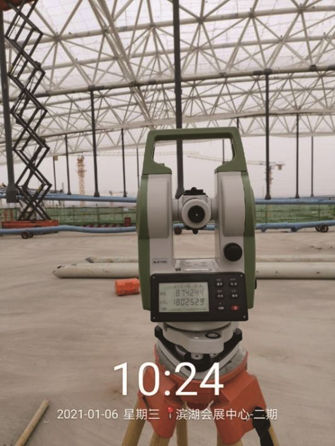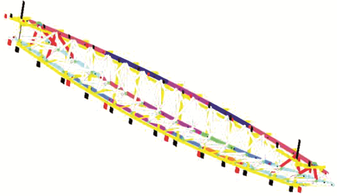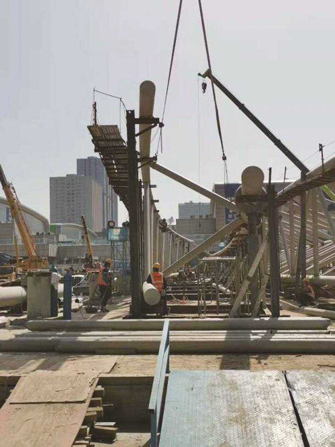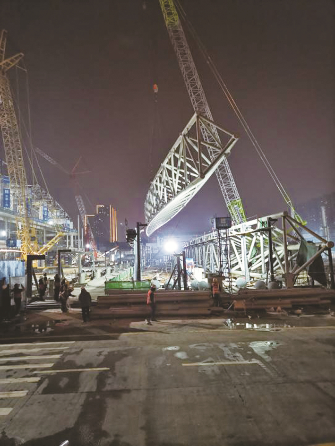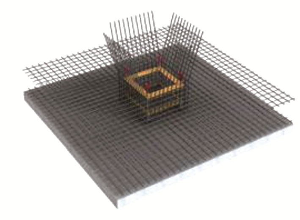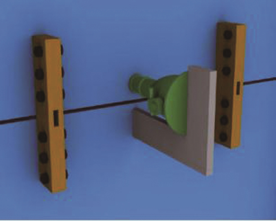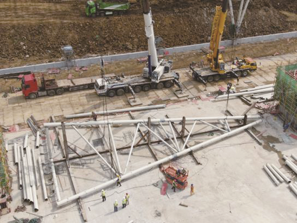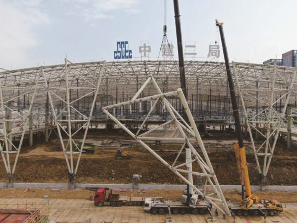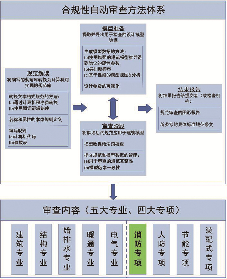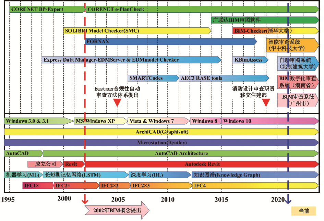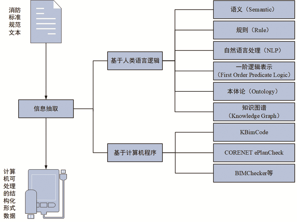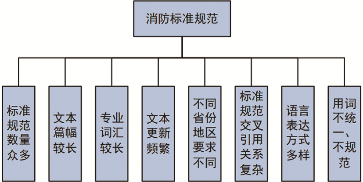Vol. 14, No 3, 2022
Display mode : |
2022, 14(3): 1-8.
doi: 10.16670/j.cnki.cn11-5823/tu.2022.03.01
Abstract:
With the adjustment of national policies and the establishment of the goal of building industrialization in 2035, intelligent construction site has gradually become the mainstream trend of construction methods in the future. Intelligent construction site has the characteristics of digitization, networking and intelligence. In such a working environment, the corresponding command and management work also needs to be upgraded accordingly. In this paper, a mobile folding dispatching room for intelligent construction site is designed. With the goal of efficient and fast work, it is designed from three aspects: mobile folding, equipment system, and system function, forming a set of work system with fast positioning, complete equipment system and complete functions. It provides a certain reference significance for the command of intelligent construction site.
With the adjustment of national policies and the establishment of the goal of building industrialization in 2035, intelligent construction site has gradually become the mainstream trend of construction methods in the future. Intelligent construction site has the characteristics of digitization, networking and intelligence. In such a working environment, the corresponding command and management work also needs to be upgraded accordingly. In this paper, a mobile folding dispatching room for intelligent construction site is designed. With the goal of efficient and fast work, it is designed from three aspects: mobile folding, equipment system, and system function, forming a set of work system with fast positioning, complete equipment system and complete functions. It provides a certain reference significance for the command of intelligent construction site.
2022, 14(3): 9-15.
doi: 10.16670/j.cnki.cn11-5823/tu.2022.03.02
Abstract:
At present, the research on the integration of BIM and GIS is mainly divided into three directions, namely data format conversion, data standard extension, and ontology. This project chooses to carry out the entity integration of IFC and CityGML through the ontology mode. The triples of entities are extracted through semantic modification, and then the triples are represented as entity vectors by knowledge representation learning. The semantic information of entities is transformed into a low-dimensional vector space, and the matching fusion system of IFC and CityGML standards is constructed based on extended semantic matching. To solve the problem of semantic understanding bias of the same entity under IFC and CityGML, and to cluster by similarity calculation. In addition, the extracted triples were used to carry out geometric reconstruction using entity-relations-entity, and the entities of IFC standard were mapped to entities of CityGML standard. Finally, the established 3D model is used to verify and to realize the transformation from BIM field to GIS field.
At present, the research on the integration of BIM and GIS is mainly divided into three directions, namely data format conversion, data standard extension, and ontology. This project chooses to carry out the entity integration of IFC and CityGML through the ontology mode. The triples of entities are extracted through semantic modification, and then the triples are represented as entity vectors by knowledge representation learning. The semantic information of entities is transformed into a low-dimensional vector space, and the matching fusion system of IFC and CityGML standards is constructed based on extended semantic matching. To solve the problem of semantic understanding bias of the same entity under IFC and CityGML, and to cluster by similarity calculation. In addition, the extracted triples were used to carry out geometric reconstruction using entity-relations-entity, and the entities of IFC standard were mapped to entities of CityGML standard. Finally, the established 3D model is used to verify and to realize the transformation from BIM field to GIS field.
2022, 14(3): 16-25.
doi: 10.16670/j.cnki.cn11-5823/tu.2022.03.03
Abstract:
With the advent of digital economy, digital transformation has become a hot issue in the international construction industry. Using the core database of "Web of Science" as the data source, 181 papers published between 2010 and 2020 were analyzed for their spatial and temporal distribution, knowledge base, research hotspots and development trend, and the development of digital technology in the international construction industry was sorted out. The research results show that: although the international research output on digitization in the construction industry is increasing year by year, there is still more room for progress in the degree of cooperation among authors, research institutions and countries; the current research on digitization technology in the construction industry mainly focuses on BIM technology, and other new digitization technologies are also gradually gaining the attention of scholars; the research hotspots include not only the digitization technology itself, but also the the research hotspots include not only the digital technology itself, but also the specific application stage and application value of digital technology; the research frontiers include digitalization, digital transformation, user adoption, etc. It is predicted that the future research on digital technology in the construction industry will show a cyclic development trend of "development of digital technology-adoption and application of digital technology-challenges in the application process-corresponding solutions". The research results aim to provide reference for the development of digital technology in the domestic construction industry and promote the digital transformation of the construction industry in China gradually.
With the advent of digital economy, digital transformation has become a hot issue in the international construction industry. Using the core database of "Web of Science" as the data source, 181 papers published between 2010 and 2020 were analyzed for their spatial and temporal distribution, knowledge base, research hotspots and development trend, and the development of digital technology in the international construction industry was sorted out. The research results show that: although the international research output on digitization in the construction industry is increasing year by year, there is still more room for progress in the degree of cooperation among authors, research institutions and countries; the current research on digitization technology in the construction industry mainly focuses on BIM technology, and other new digitization technologies are also gradually gaining the attention of scholars; the research hotspots include not only the digitization technology itself, but also the the research hotspots include not only the digital technology itself, but also the specific application stage and application value of digital technology; the research frontiers include digitalization, digital transformation, user adoption, etc. It is predicted that the future research on digital technology in the construction industry will show a cyclic development trend of "development of digital technology-adoption and application of digital technology-challenges in the application process-corresponding solutions". The research results aim to provide reference for the development of digital technology in the domestic construction industry and promote the digital transformation of the construction industry in China gradually.
2022, 14(3): 26-33.
doi: 10.16670/j.cnki.cn11-5823/tu.2022.03.04
Abstract:
Assembly building has been vigorously promoted due to its convenient construction and green environmental protection. As a key link in the construction process of prefabricated construction, hoisting operation involves many safety management elements and complex relationships. The current hoisting safety risk management methods still have problems such as low intelligence level, unguaranteed prediction accuracy, and unreal-time control of safety management factors. In view of the above hoisting safety risk management problems, this paper introduces the concept of digital twin into the field of hoisting safety risk management, analyzes the inducing factors of hoisting safety risk, builds a digital twin framework for hoisting safety management, and expounds the operation mechanism of digital twin model. And based on the key problem of digital twin modeling, the modeling methods of physical hoisting process, virtual hoisting process and virtual and real information interaction are proposed, which have been put into practice in a project to verify the effectiveness of the method, providing theoretical support and technical support for the application of digital twin in hoisting safety risk management.
Assembly building has been vigorously promoted due to its convenient construction and green environmental protection. As a key link in the construction process of prefabricated construction, hoisting operation involves many safety management elements and complex relationships. The current hoisting safety risk management methods still have problems such as low intelligence level, unguaranteed prediction accuracy, and unreal-time control of safety management factors. In view of the above hoisting safety risk management problems, this paper introduces the concept of digital twin into the field of hoisting safety risk management, analyzes the inducing factors of hoisting safety risk, builds a digital twin framework for hoisting safety management, and expounds the operation mechanism of digital twin model. And based on the key problem of digital twin modeling, the modeling methods of physical hoisting process, virtual hoisting process and virtual and real information interaction are proposed, which have been put into practice in a project to verify the effectiveness of the method, providing theoretical support and technical support for the application of digital twin in hoisting safety risk management.
2022, 14(3): 34-43.
doi: 10.16670/j.cnki.cn11-5823/tu.2022.03.05
Abstract:
At present, the understanding of shield construction conditions is mainly based on the data returned by shield machine sensors. However, the variety of shield parameters and the large amount of data make it difficult to directly obtain valuable information from them, especially for super large diameter shields. This paper proposes a method for constructing a Partial Correlation Threshold Network (Partial Correlation Threshold Network, PCTN) based on the tunneling parameters of a super large diameter shield, and introduces the commonly used indicators for quantitative analysis of network topology. Finally, based on the measured data of a super large-diameter cross-river shield tunnel project, a shield parameter network diagram is drawn. By obtaining the macro index of the shield parameter network and the statistical index of the shield parameter itself, the relationship with the excavation surface pressure is analyzed. Correlation of fluctuations. This article provides help for more in-depth exploration of the interaction mechanism between parameters, and the prediction of the stability of the excavation face.
At present, the understanding of shield construction conditions is mainly based on the data returned by shield machine sensors. However, the variety of shield parameters and the large amount of data make it difficult to directly obtain valuable information from them, especially for super large diameter shields. This paper proposes a method for constructing a Partial Correlation Threshold Network (Partial Correlation Threshold Network, PCTN) based on the tunneling parameters of a super large diameter shield, and introduces the commonly used indicators for quantitative analysis of network topology. Finally, based on the measured data of a super large-diameter cross-river shield tunnel project, a shield parameter network diagram is drawn. By obtaining the macro index of the shield parameter network and the statistical index of the shield parameter itself, the relationship with the excavation surface pressure is analyzed. Correlation of fluctuations. This article provides help for more in-depth exploration of the interaction mechanism between parameters, and the prediction of the stability of the excavation face.
2022, 14(3): 44-49.
doi: 10.16670/j.cnki.cn11-5823/tu.2022.03.06
Abstract:
In order to solve data isolation problems in traditional bridge maintenance, and to improve the efficiencies of decision-makings, a bridge maintenance management technology based on GIS+BIM is proposed. By integrating bridge detecting, monitoring, maintenance, and other data into BIM model, a positive and effective exploration is presented in the analysis of bridge disease traceability and development trend, bridge maintenance decision-making, and bridge maintenance effect.
In order to solve data isolation problems in traditional bridge maintenance, and to improve the efficiencies of decision-makings, a bridge maintenance management technology based on GIS+BIM is proposed. By integrating bridge detecting, monitoring, maintenance, and other data into BIM model, a positive and effective exploration is presented in the analysis of bridge disease traceability and development trend, bridge maintenance decision-making, and bridge maintenance effect.
2022, 14(3): 50-56.
doi: 10.16670/j.cnki.cn11-5823/tu.2022.03.07
Abstract:
The Hong Kong Infection Control Center project is an anti-epidemic project funded by the central government of the People′s Republic of China for treating COVID-19 patients in the Hong Kong Special Administrative Region (HKSAR). It is the first permanent hospital in China to adopt MiC (Modular Integrated Construction) construction technology and the world′s first all-MiC negative pressure isolation hospital, which has many characteristics such as large management scope, tight construction period, strict construction standards, large number of participants, difficulty in coordination, and high social attention. The project adopts a new design and construction concept, and fully applies intelligent construction technology that uses the full-process BIM (Building Information Modelling) as a platform and deeply integrates information technology such as AR, VR, MES, IoT, 3D laser scanning, and smart site systems, etc. The project has built an information, digital, and intelligent ecosystem based on interconnection and collaboration, and realized the intelligent management of the whole life cycle including project design, production, construction and operation. Intelligent construction provides key technical support for the completion of a high-quality epidemic prevention hospital equipped with 816 negative pressure isolation beds within the extremely tight timeline of 4-month.
The Hong Kong Infection Control Center project is an anti-epidemic project funded by the central government of the People′s Republic of China for treating COVID-19 patients in the Hong Kong Special Administrative Region (HKSAR). It is the first permanent hospital in China to adopt MiC (Modular Integrated Construction) construction technology and the world′s first all-MiC negative pressure isolation hospital, which has many characteristics such as large management scope, tight construction period, strict construction standards, large number of participants, difficulty in coordination, and high social attention. The project adopts a new design and construction concept, and fully applies intelligent construction technology that uses the full-process BIM (Building Information Modelling) as a platform and deeply integrates information technology such as AR, VR, MES, IoT, 3D laser scanning, and smart site systems, etc. The project has built an information, digital, and intelligent ecosystem based on interconnection and collaboration, and realized the intelligent management of the whole life cycle including project design, production, construction and operation. Intelligent construction provides key technical support for the completion of a high-quality epidemic prevention hospital equipped with 816 negative pressure isolation beds within the extremely tight timeline of 4-month.
2022, 14(3): 57-61.
doi: 10.16670/j.cnki.cn11-5823/tu.2022.03.08
Abstract:
This paper drew a review of the current status of BIM classification and coding systems from domestic and foreign perspectives. Then proposes a new BIM classification and coding method suitable for domestic rail transit projects, then analyzing the method, reason and significance of its coding systems. On this basis, further research and discussion on the application of coding systems with digital approach were carried, and developed coding schedule which is capable of inputting, auto-filtering, and practical application based on Revit.
This paper drew a review of the current status of BIM classification and coding systems from domestic and foreign perspectives. Then proposes a new BIM classification and coding method suitable for domestic rail transit projects, then analyzing the method, reason and significance of its coding systems. On this basis, further research and discussion on the application of coding systems with digital approach were carried, and developed coding schedule which is capable of inputting, auto-filtering, and practical application based on Revit.
2022, 14(3): 62-67.
doi: 10.16670/j.cnki.cn11-5823/tu.2022.03.09
Abstract:
BIM-based construction drawing checking system, the system checks whether the imported BIM 3D model meets the key domains, semantic rules, and data standards, which are established by analysing related specifications. By predicting architectural design errors, associating problematic components, and providing visual positioning, this process avoids manual tedious and repetitive work that can effectively improve the efficiencies. The model will be loaded into the CIM(City Information Modeling)platform once it passes the checking.
BIM-based construction drawing checking system, the system checks whether the imported BIM 3D model meets the key domains, semantic rules, and data standards, which are established by analysing related specifications. By predicting architectural design errors, associating problematic components, and providing visual positioning, this process avoids manual tedious and repetitive work that can effectively improve the efficiencies. The model will be loaded into the CIM(City Information Modeling)platform once it passes the checking.
2022, 14(3): 68-79.
doi: 10.16670/j.cnki.cn11-5823/tu.2022.03.10
Abstract:
Construction of Memorial Hall of The First National Congress of The Communist Party of China has completed in April 2021, which consists of the site of the first CPC National Congress, the Oath Hall, and a newly built exhibition hall. The new museum takes the "Great Beginning―The Chinese Communist Party creates a Historical display" exhibition as the basic exhibition hall. There are seven sections, namely, "Advancing and Succeeding, Saving the Nation and Striving for Survival", "Public Awakening and Socialist Choice", "Early Organization and Spark", "Creating the World and Rising East", "Forging ahead and Glorious Course" and the End Hall. These halls tell the glorious course of how the CPC united and led the Chinese people to achieve the great rejuvenation of the Chinese nation over the past 100 years. This paper takes the digital design and construction of the new exhibition hall as an example, relying on the technologies of in-depth design, process simulation, smart site, virtual reality and so on, tells the important role of BIM technology in the construction process of the Great Memorial Hall of the Communist Party of China.
Construction of Memorial Hall of The First National Congress of The Communist Party of China has completed in April 2021, which consists of the site of the first CPC National Congress, the Oath Hall, and a newly built exhibition hall. The new museum takes the "Great Beginning―The Chinese Communist Party creates a Historical display" exhibition as the basic exhibition hall. There are seven sections, namely, "Advancing and Succeeding, Saving the Nation and Striving for Survival", "Public Awakening and Socialist Choice", "Early Organization and Spark", "Creating the World and Rising East", "Forging ahead and Glorious Course" and the End Hall. These halls tell the glorious course of how the CPC united and led the Chinese people to achieve the great rejuvenation of the Chinese nation over the past 100 years. This paper takes the digital design and construction of the new exhibition hall as an example, relying on the technologies of in-depth design, process simulation, smart site, virtual reality and so on, tells the important role of BIM technology in the construction process of the Great Memorial Hall of the Communist Party of China.
2022, 14(3): 80-88.
doi: 10.16670/j.cnki.cn11-5823/tu.2022.03.11
Abstract:
This paper proposes a method to create structural information model based on floor plans and list information based on automatic layer recognition algorithm. The automatic recognition of structural components is realized by using the drawing features of components and the matching algorithm of components and their annotations; read the information of component list and floor elevation table; match the identification information of the plan with the list information; the three-dimensional coordinate system position of components is obtained through axis line and floor height. establish SQLite database to store the data information needed to generate the BIM model; using C# language and Visual Studio 2017 development tools, based on the function library provided by Revit to carry out secondary development. The example proves that this method can quickly and accurately realize the automatic conversion from CAD drawings to BIM model, so as to improve the automation and accuracy of conversion.
This paper proposes a method to create structural information model based on floor plans and list information based on automatic layer recognition algorithm. The automatic recognition of structural components is realized by using the drawing features of components and the matching algorithm of components and their annotations; read the information of component list and floor elevation table; match the identification information of the plan with the list information; the three-dimensional coordinate system position of components is obtained through axis line and floor height. establish SQLite database to store the data information needed to generate the BIM model; using C# language and Visual Studio 2017 development tools, based on the function library provided by Revit to carry out secondary development. The example proves that this method can quickly and accurately realize the automatic conversion from CAD drawings to BIM model, so as to improve the automation and accuracy of conversion.
2022, 14(3): 89-96.
doi: 10.16670/j.cnki.cn11-5823/tu.2022.03.12
Abstract:
This paper studies that BIM technology applies in large-scale EPC projects to realize integrated management under the general contracting mode of design-purchase-construction integration. It focuses on the characteristics and advantages of the EPC model compared to the traditional management model, and further proposes the EPC improvement mode under the background of BIM technology application. Based on the actual large-scale EPC project of Tongxiang City National Fitness Center, the paper discusses in detail the integrated management of large-scale EPC projects after applying BIM technology, and forms the framework of the EPC improvement model. The case study proves that the integrated application of project BIM under the EPC improvement mode has solved the key and difficult problems of the project and improved the overall benefits of the project.
This paper studies that BIM technology applies in large-scale EPC projects to realize integrated management under the general contracting mode of design-purchase-construction integration. It focuses on the characteristics and advantages of the EPC model compared to the traditional management model, and further proposes the EPC improvement mode under the background of BIM technology application. Based on the actual large-scale EPC project of Tongxiang City National Fitness Center, the paper discusses in detail the integrated management of large-scale EPC projects after applying BIM technology, and forms the framework of the EPC improvement model. The case study proves that the integrated application of project BIM under the EPC improvement mode has solved the key and difficult problems of the project and improved the overall benefits of the project.
2022, 14(3): 97-103.
doi: 10.16670/j.cnki.cn11-5823/tu.2022.03.13
Abstract:
With the continuous promotion and application of BIM Technology in China, different depth of BIM application is adopted in large municipal bridge engineering. This paper mainly introduces the application of BIM Technology in site, civil engineering, steel structure, and new technology combination of Shenyang East Tower Hunhe bridge project. Through the application of BIM Technology, the difficulties of small site space, difficult component processing and high hoisting risk are well solved; innovative BIM Technology is deeply combined with UAV, virtual reality, augmented reality and other new technologies, and remarkable results are achieved.
With the continuous promotion and application of BIM Technology in China, different depth of BIM application is adopted in large municipal bridge engineering. This paper mainly introduces the application of BIM Technology in site, civil engineering, steel structure, and new technology combination of Shenyang East Tower Hunhe bridge project. Through the application of BIM Technology, the difficulties of small site space, difficult component processing and high hoisting risk are well solved; innovative BIM Technology is deeply combined with UAV, virtual reality, augmented reality and other new technologies, and remarkable results are achieved.
2022, 14(3): 104-109.
doi: 10.16670/j.cnki.cn11-5823/tu.2022.03.14
Abstract:
With the development of parametric design in architecture and structural engineering, parametric design has been applicated in many complex skyscrapers or large-span structures. It can also be used in traditional projects such as Chinese villa. The application of parametric design on Chinese villa has been developed with the back ground of Linyi Aozhen Graceland. The technic includes the processes of building standard parametric structural model, locating and assembling each villa unit, fixing the boundaries of adjacent villa units, generating YJK model and drafts. The technic can improve the efficiency of the design process of low-density villa projects greatly.
With the development of parametric design in architecture and structural engineering, parametric design has been applicated in many complex skyscrapers or large-span structures. It can also be used in traditional projects such as Chinese villa. The application of parametric design on Chinese villa has been developed with the back ground of Linyi Aozhen Graceland. The technic includes the processes of building standard parametric structural model, locating and assembling each villa unit, fixing the boundaries of adjacent villa units, generating YJK model and drafts. The technic can improve the efficiency of the design process of low-density villa projects greatly.
2022, 14(3): 110-115.
doi: 10.16670/j.cnki.cn11-5823/tu.2022.03.15
Abstract:
As one of the modern transportation infrastructures, the demand of expressway construction keeps growing since China is now standing at a historical juncture of achieving the two centenaries′ goals. The ratio of tunnel in expressway construction is much higher in Yunnan province due to mountainous topography; traditional design method cannot satisfy the demands nowadays, therefore, BIM technology is introduced since it becomes a main direction in project design. Since tunnel in expressway looks like a flat ribbon geometrically, goes up and down spatially, presents cross-section differently, if architectural BIM method is directly applied, it actually doesn't work and doesn't acclimatize. "Revit+Dynamo" method is used in this article to solve the real 3D modeling of long spiral tunnel, which accumulates experience for future tunnel BIM modeling practice.
As one of the modern transportation infrastructures, the demand of expressway construction keeps growing since China is now standing at a historical juncture of achieving the two centenaries′ goals. The ratio of tunnel in expressway construction is much higher in Yunnan province due to mountainous topography; traditional design method cannot satisfy the demands nowadays, therefore, BIM technology is introduced since it becomes a main direction in project design. Since tunnel in expressway looks like a flat ribbon geometrically, goes up and down spatially, presents cross-section differently, if architectural BIM method is directly applied, it actually doesn't work and doesn't acclimatize. "Revit+Dynamo" method is used in this article to solve the real 3D modeling of long spiral tunnel, which accumulates experience for future tunnel BIM modeling practice.
2022, 14(3): 116-119.
doi: 10.16670/j.cnki.cn11-5823/tu.2022.03.16
Abstract:
With the development of new technology, project management through information technology has become a new trend in project management. Beijing Fengtai Railway Station reconstruction and expansion project is a national key project. In the process of project construction, BIM Technology is applied to the project management of steel structure engineering. Through the BIM design in the steel structure project key node display application, project design, production, construction and other important data sharing and information management application, achieve the project management and control key content of visualized and fine management. At the same time, BIM Technology and BIM+GIS technology are applied in project schedule management, project management, and quality management to improve the scientific management level of steel structure engineering by realizing the traceability and maintainability of steel structure components.
With the development of new technology, project management through information technology has become a new trend in project management. Beijing Fengtai Railway Station reconstruction and expansion project is a national key project. In the process of project construction, BIM Technology is applied to the project management of steel structure engineering. Through the BIM design in the steel structure project key node display application, project design, production, construction and other important data sharing and information management application, achieve the project management and control key content of visualized and fine management. At the same time, BIM Technology and BIM+GIS technology are applied in project schedule management, project management, and quality management to improve the scientific management level of steel structure engineering by realizing the traceability and maintainability of steel structure components.
2022, 14(3): 120-123.
doi: 10.16670/j.cnki.cn11-5823/tu.2022.03.17
Abstract:
In recent years, with the continuous deepening of the digital economy in China and the development of digital applications due to COVID-19 situation, digital transformation has been raised to the top priority for enterprise survival and development. But many enterprises, specifically those engineering design companies whose information level is weak, cannot clearly understand what digital transformation is, how change can be made, and what the relationship between the digital transformation and information digitalization is. Based on the above concerning, the author hopes to help readers return to the essence, to clarify thoughts, to understand the underlying logic and value demand of the digital transformation, and to explore the road of digital transformation of engineering design enterprises with the concept of "long-termism, value symbiosis".
In recent years, with the continuous deepening of the digital economy in China and the development of digital applications due to COVID-19 situation, digital transformation has been raised to the top priority for enterprise survival and development. But many enterprises, specifically those engineering design companies whose information level is weak, cannot clearly understand what digital transformation is, how change can be made, and what the relationship between the digital transformation and information digitalization is. Based on the above concerning, the author hopes to help readers return to the essence, to clarify thoughts, to understand the underlying logic and value demand of the digital transformation, and to explore the road of digital transformation of engineering design enterprises with the concept of "long-termism, value symbiosis".
2022, 14(3): 124-130.
doi: 10.16670/j.cnki.cn11-5823/tu.2022.03.18
Abstract:
Taking the example of Comprehensive Hall and Standard Hall of Hefei Lakeside International Convention and Exhibition Center, the objective of this paper is to establish the first level control network in the field, the ground vertical assembling survey, the ground horizontal assembling survey, the high-altitude support assembling tire rack survey, the unloading survey, the whole hoisting survey and the high-quality completing survey task, and the construction survey technology of large Span Truss, inverted triangle wind column and Arc Cantilever for large exhibition hall is discussed. It can be used as reference in sliding construction or whole lifting construction of similar large-span high-altitude steel structure.
Taking the example of Comprehensive Hall and Standard Hall of Hefei Lakeside International Convention and Exhibition Center, the objective of this paper is to establish the first level control network in the field, the ground vertical assembling survey, the ground horizontal assembling survey, the high-altitude support assembling tire rack survey, the unloading survey, the whole hoisting survey and the high-quality completing survey task, and the construction survey technology of large Span Truss, inverted triangle wind column and Arc Cantilever for large exhibition hall is discussed. It can be used as reference in sliding construction or whole lifting construction of similar large-span high-altitude steel structure.
2022, 14(3): 131-142.
doi: 10.16670/j.cnki.cn11-5823/tu.2022.03.19
Abstract:
Manual fire design review is time-consuming, difficult to control the review scale, and low efficiency. In recent years, the Building Information Model (BIM) review system promoted in China is still dominated by manual review of two-dimensional construction drawings, supplemented by BIM review, and only partial automation has been achieved in fire design review. In order to realize the automatic fire design review based on BIM and improve its efficiency, this article summarizes the key technologies of automatic fire design review based on BIM. Firstly, the development status of automatic compliance review system is introduced, and then the key technologies of automatic review of fire design, namely the information extraction technology of fire protection standards and specifications and fire design information extraction technology based on BIM model are summarized. Finally, the specific method selection principles and ideas of key technologies are discussed, and it is suggested to strengthen the top design of BIM related specifications. This article can provide decision support for the improvement of automatic fire design review system, the smooth development of the review work of the fire design review department, the shortening of the implementation of project construction approval, and the in-depth promotion of the government′s reform of "Delegating Supervision and Serving", which has a strong practical significance.
Manual fire design review is time-consuming, difficult to control the review scale, and low efficiency. In recent years, the Building Information Model (BIM) review system promoted in China is still dominated by manual review of two-dimensional construction drawings, supplemented by BIM review, and only partial automation has been achieved in fire design review. In order to realize the automatic fire design review based on BIM and improve its efficiency, this article summarizes the key technologies of automatic fire design review based on BIM. Firstly, the development status of automatic compliance review system is introduced, and then the key technologies of automatic review of fire design, namely the information extraction technology of fire protection standards and specifications and fire design information extraction technology based on BIM model are summarized. Finally, the specific method selection principles and ideas of key technologies are discussed, and it is suggested to strengthen the top design of BIM related specifications. This article can provide decision support for the improvement of automatic fire design review system, the smooth development of the review work of the fire design review department, the shortening of the implementation of project construction approval, and the in-depth promotion of the government′s reform of "Delegating Supervision and Serving", which has a strong practical significance.















