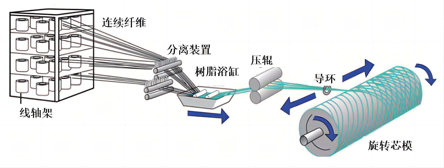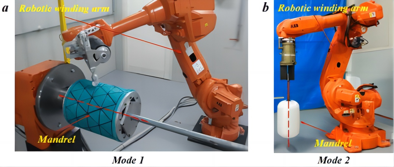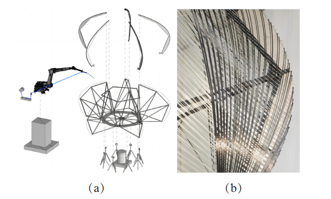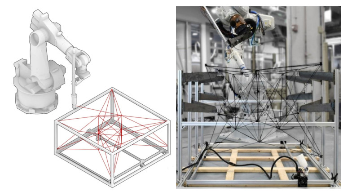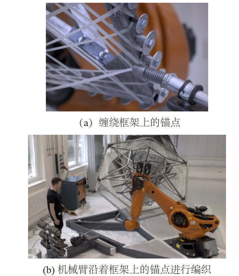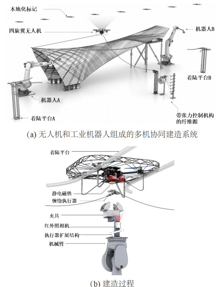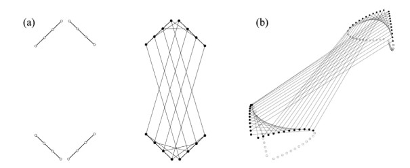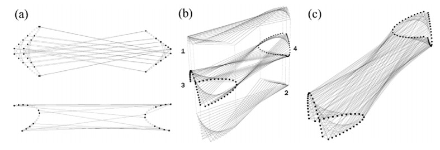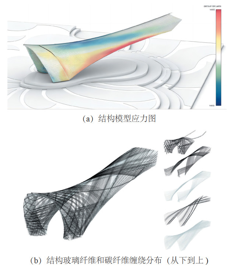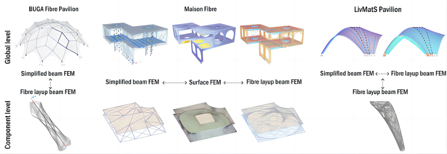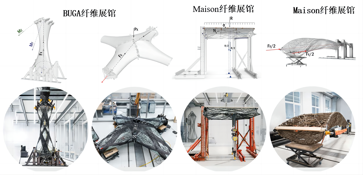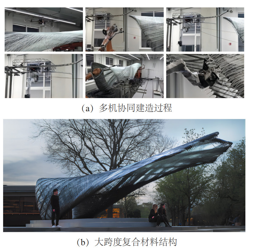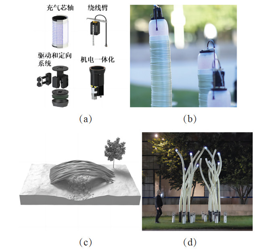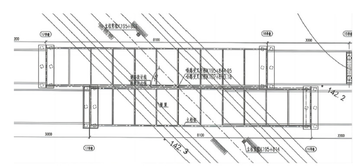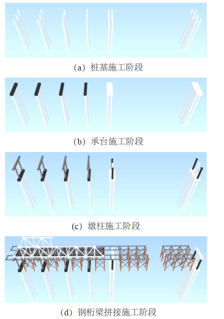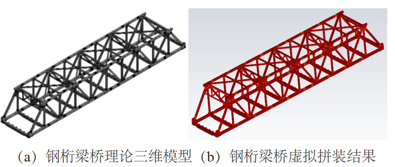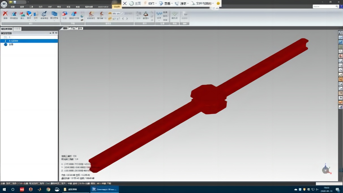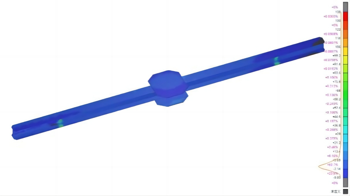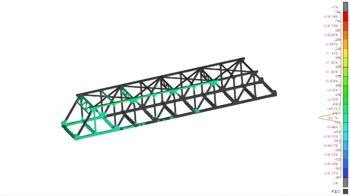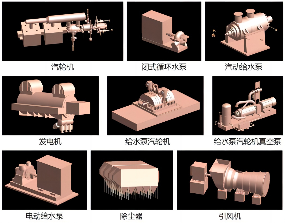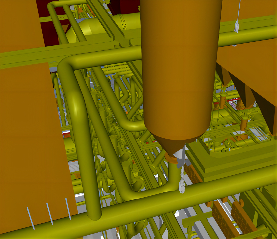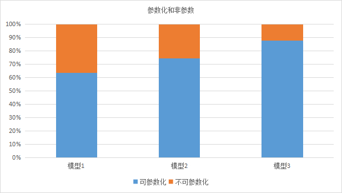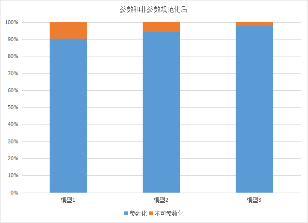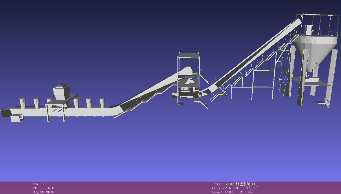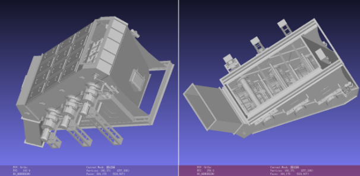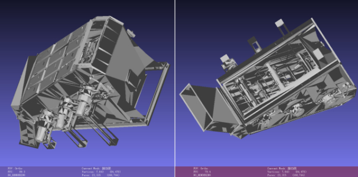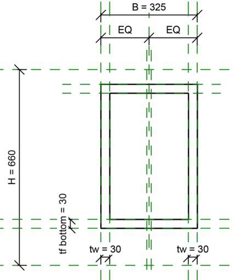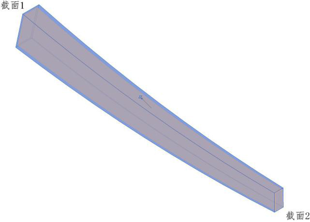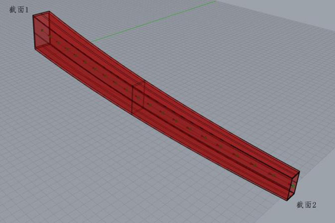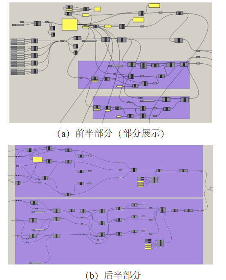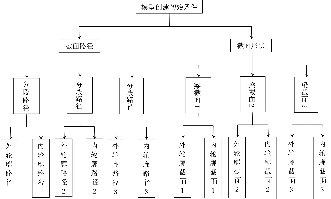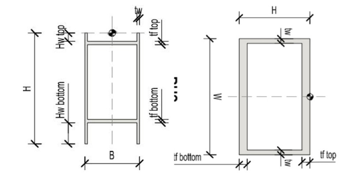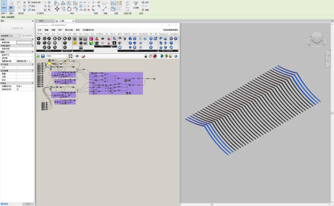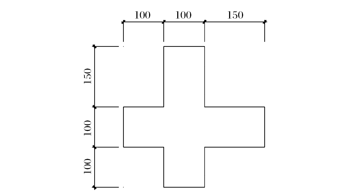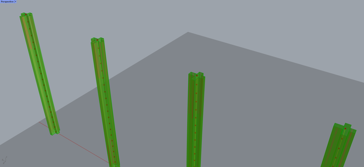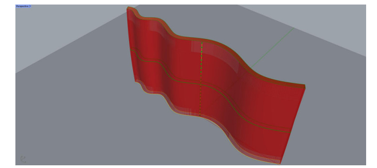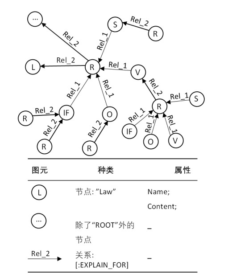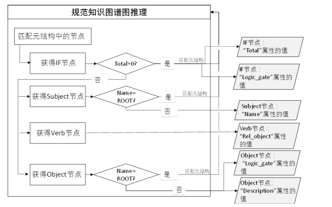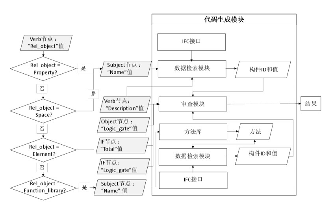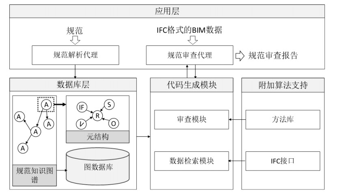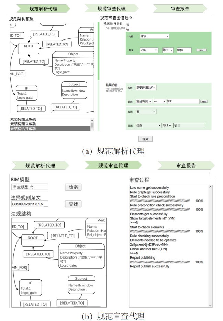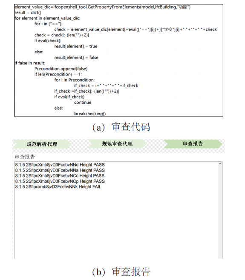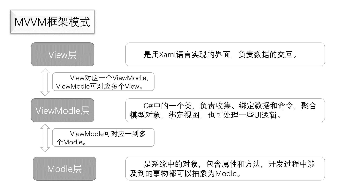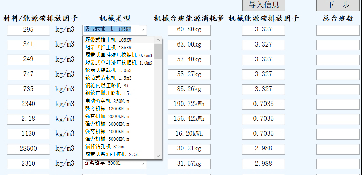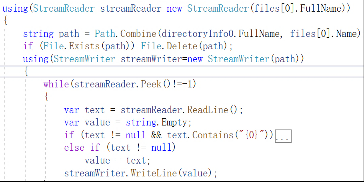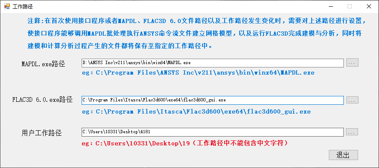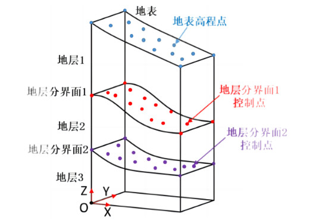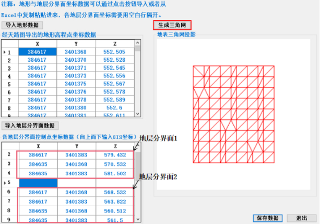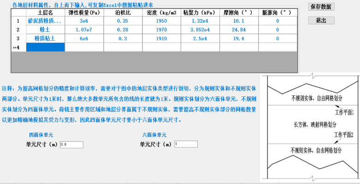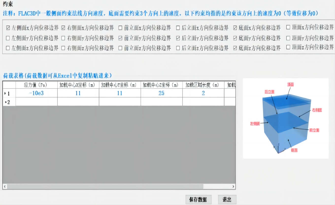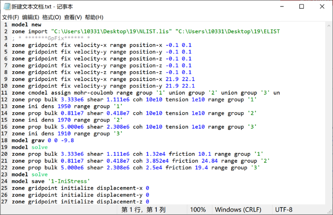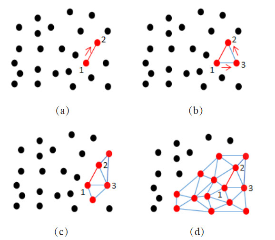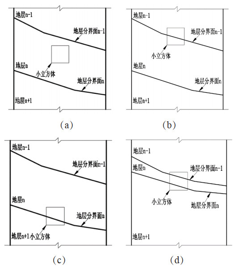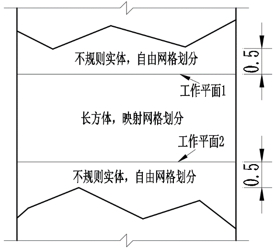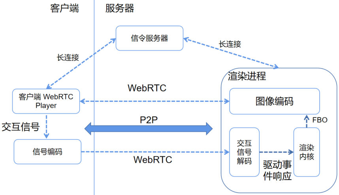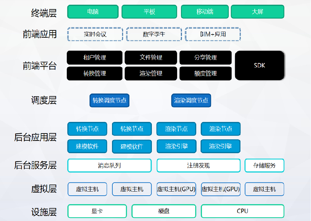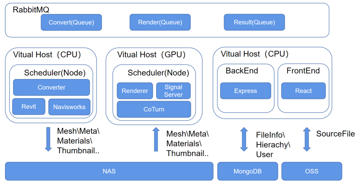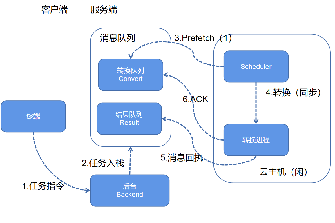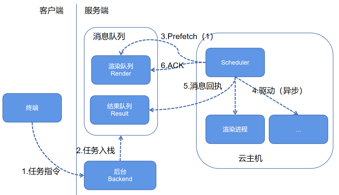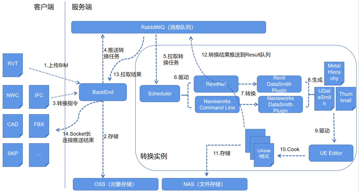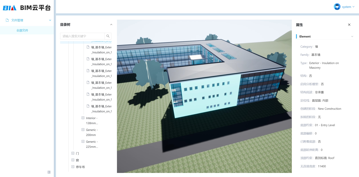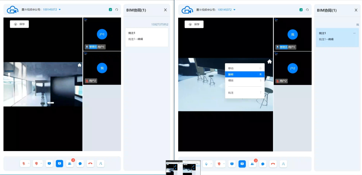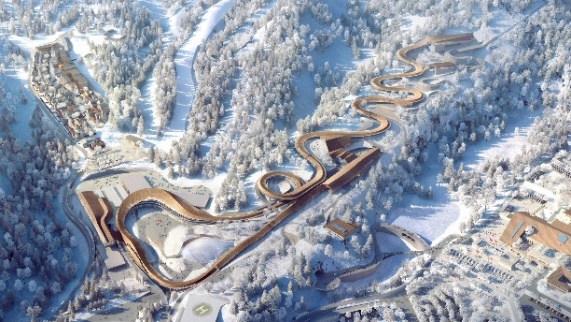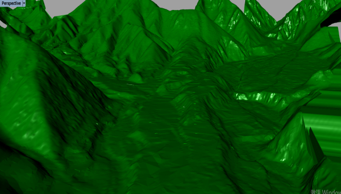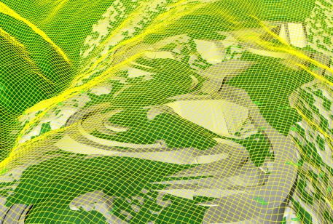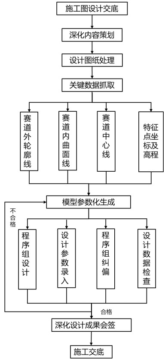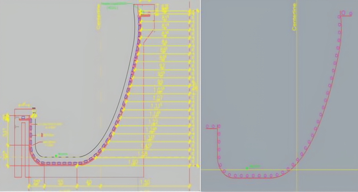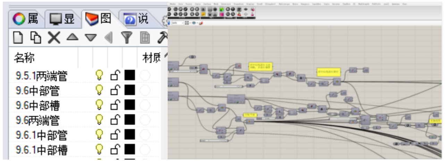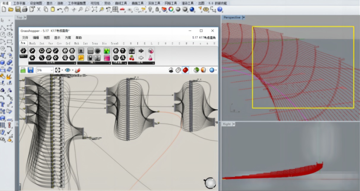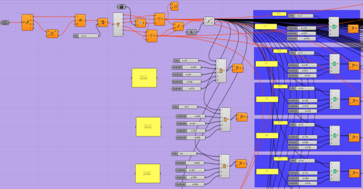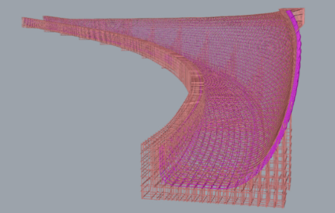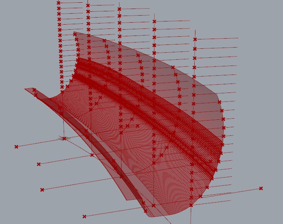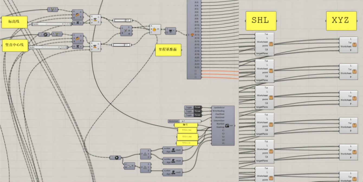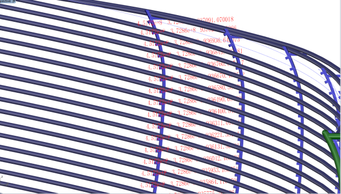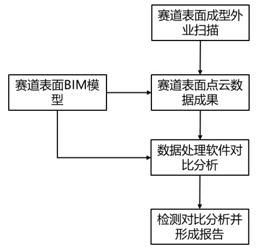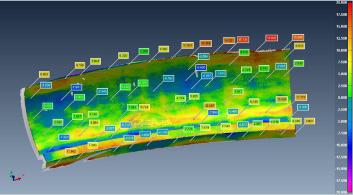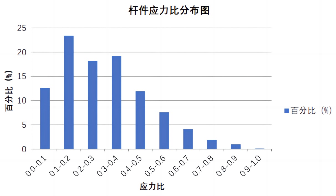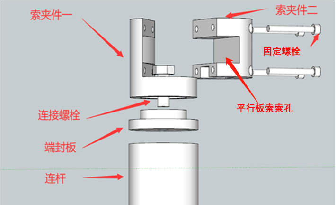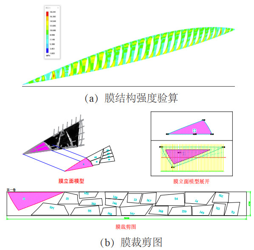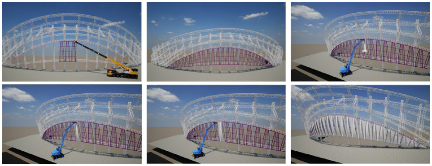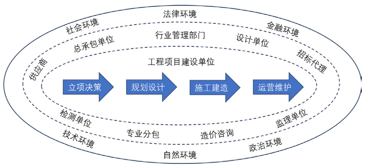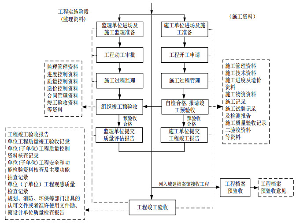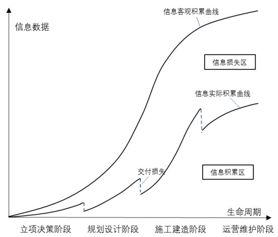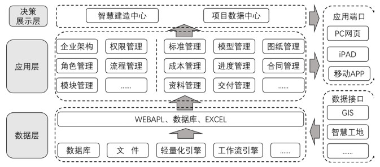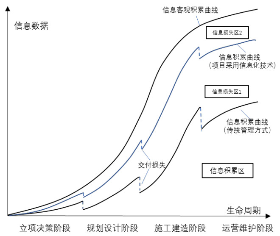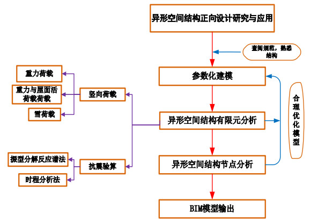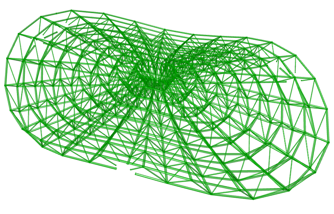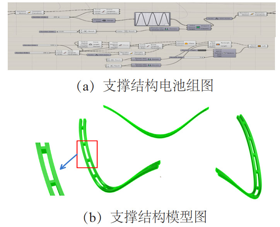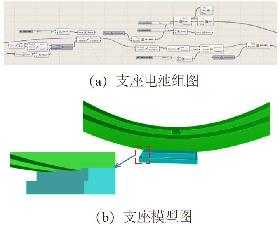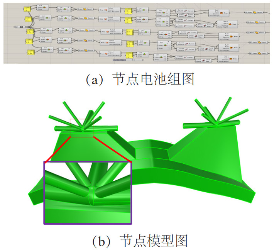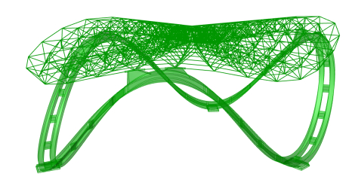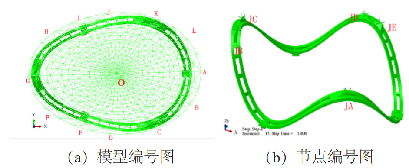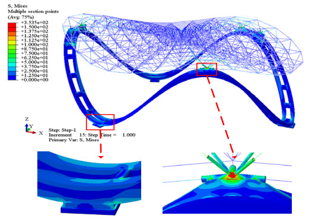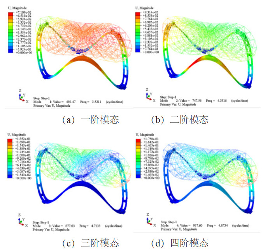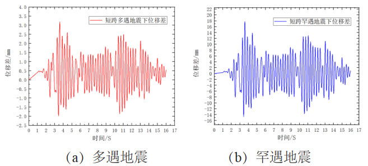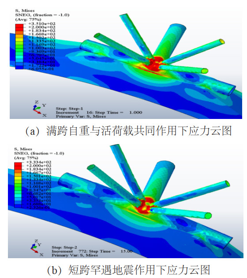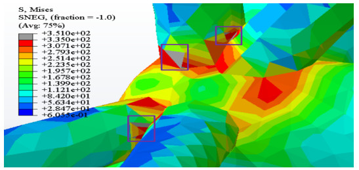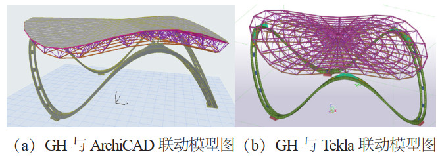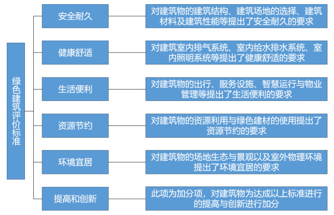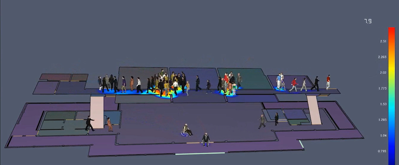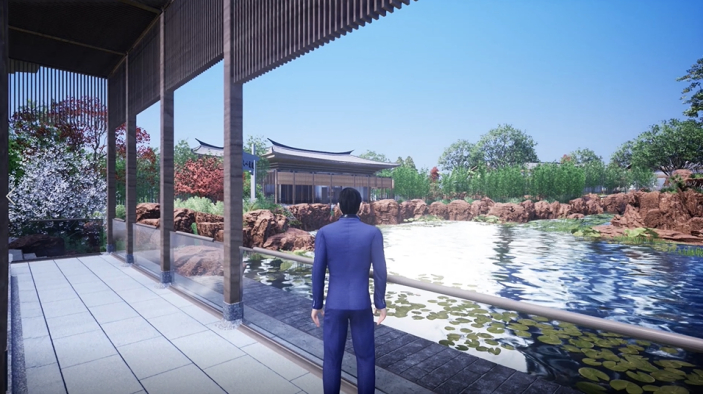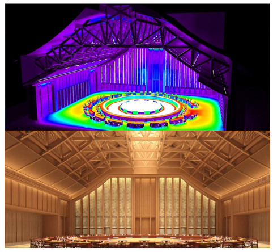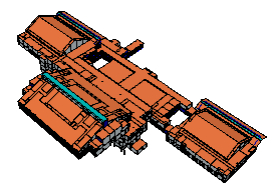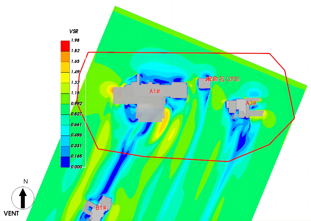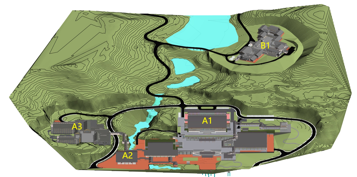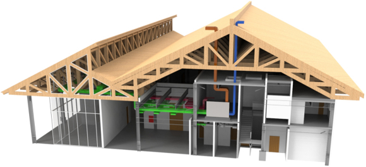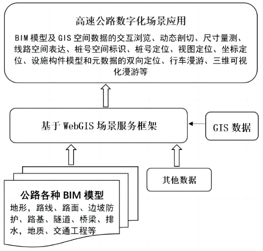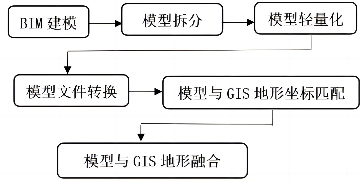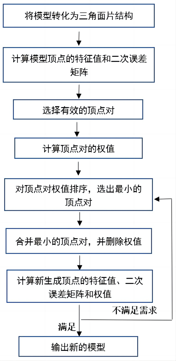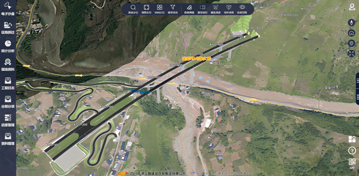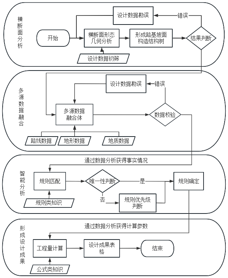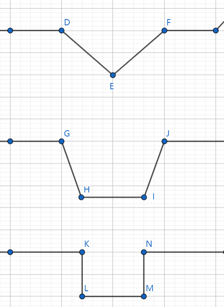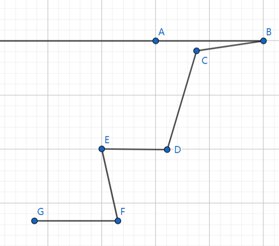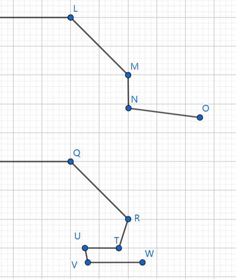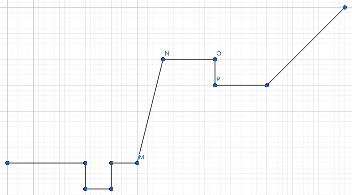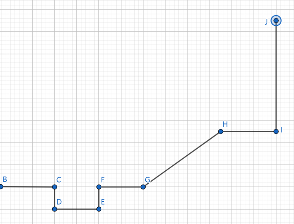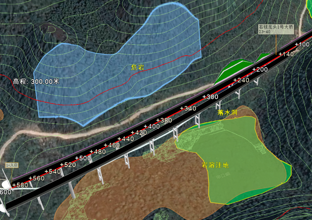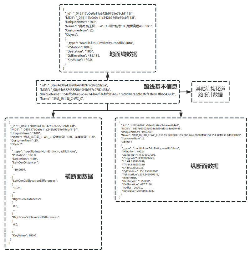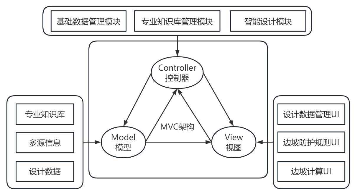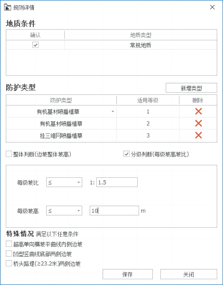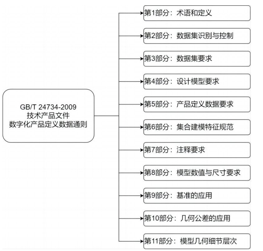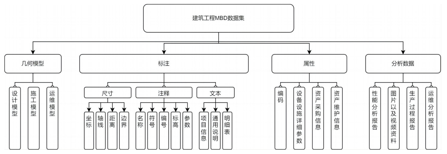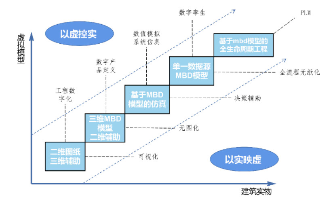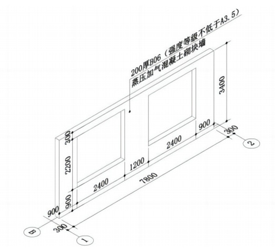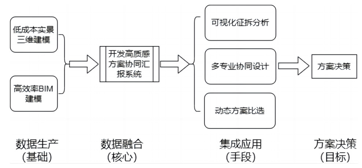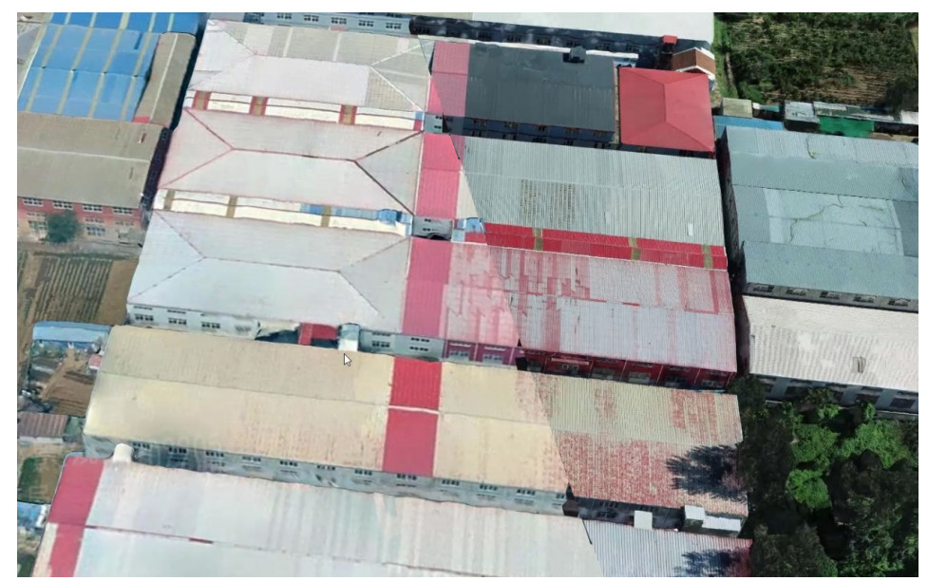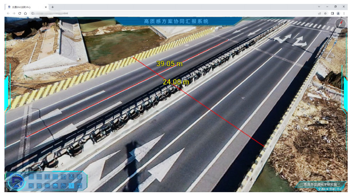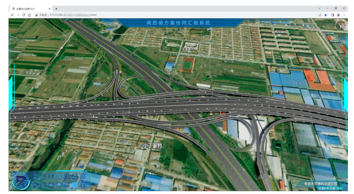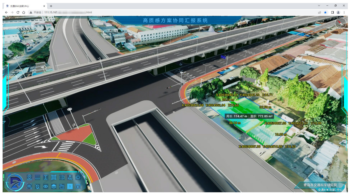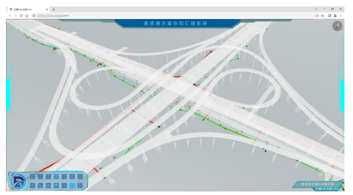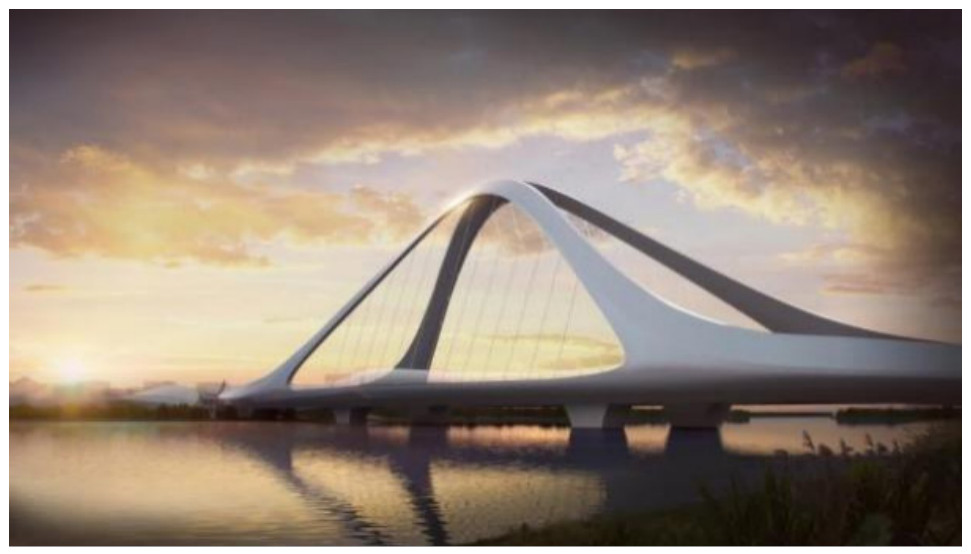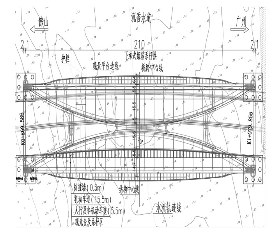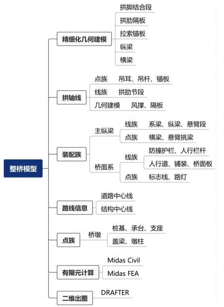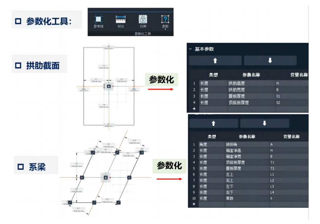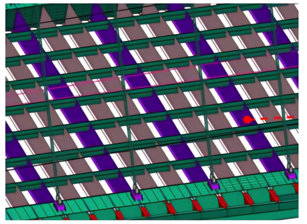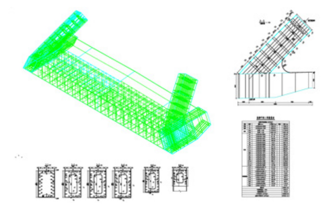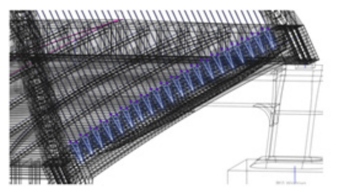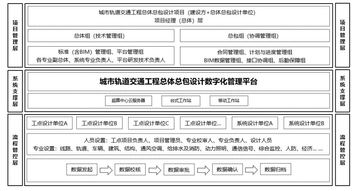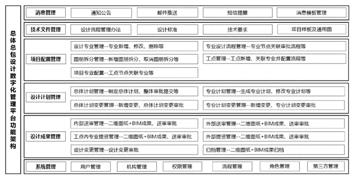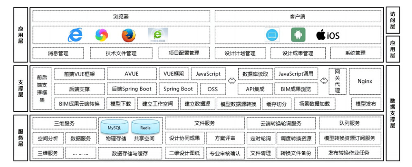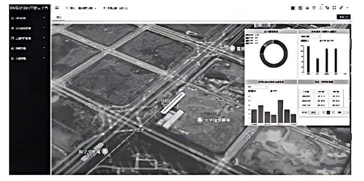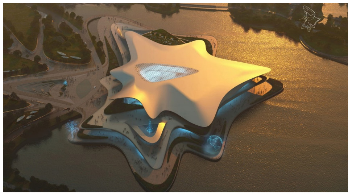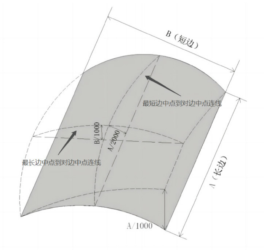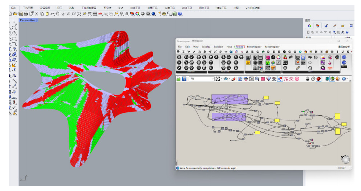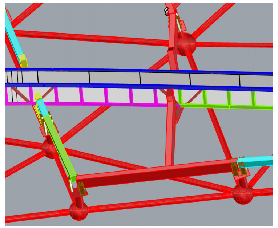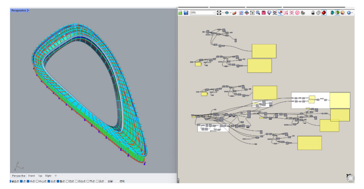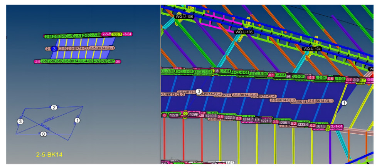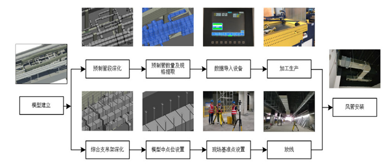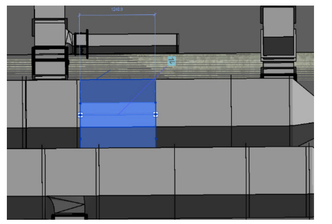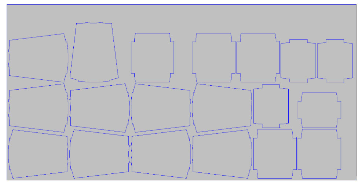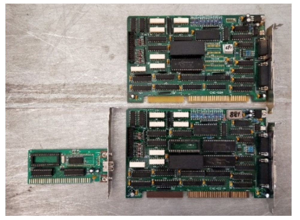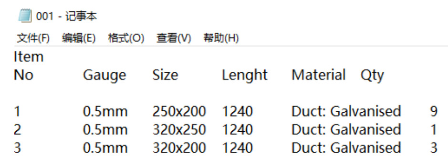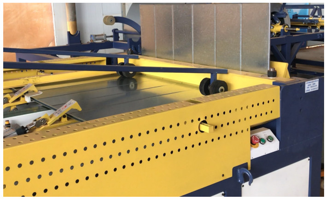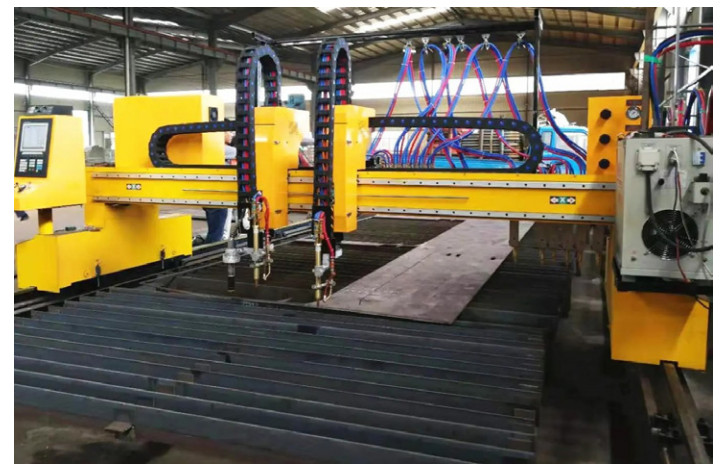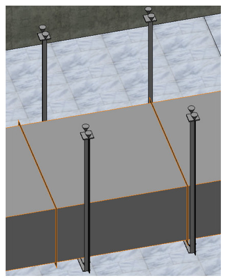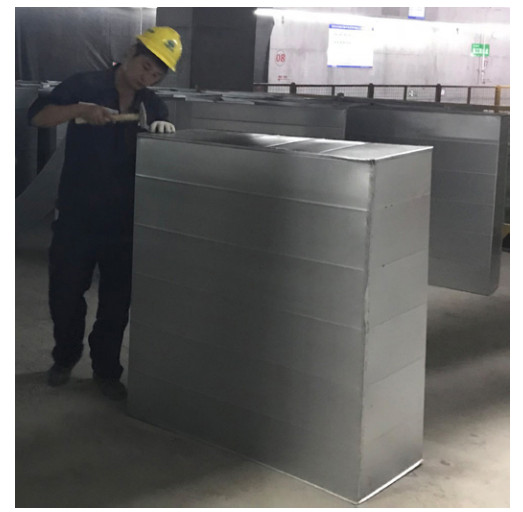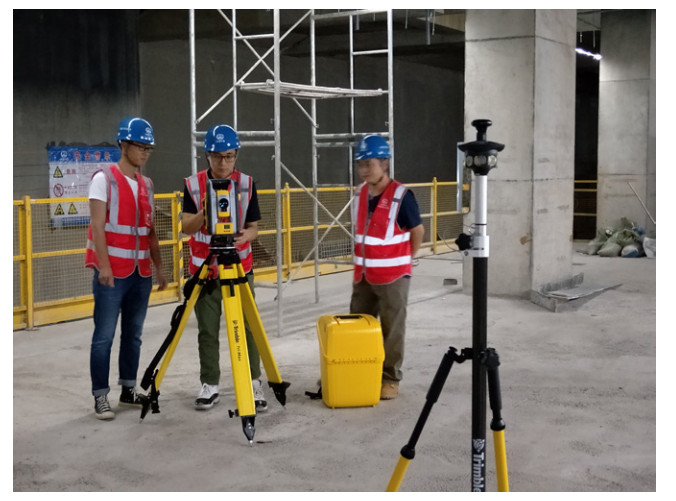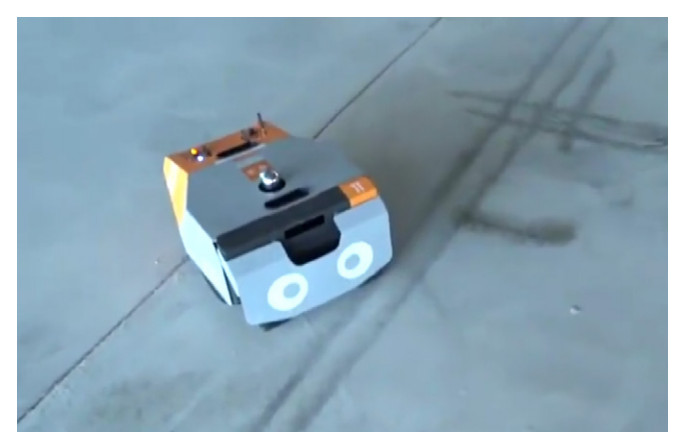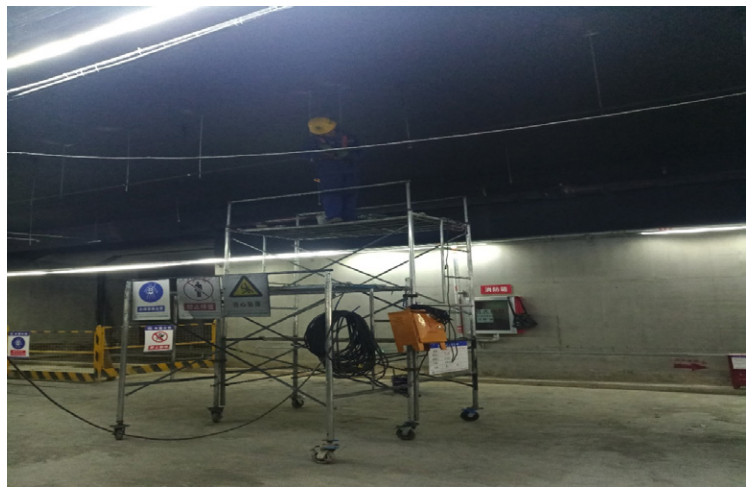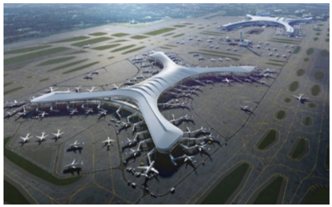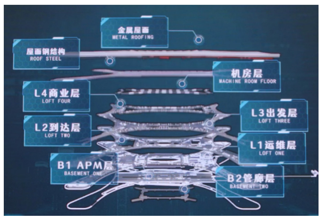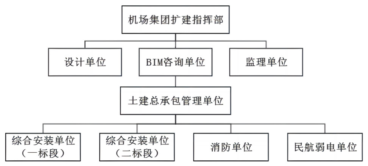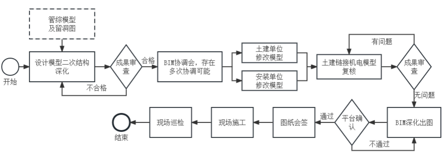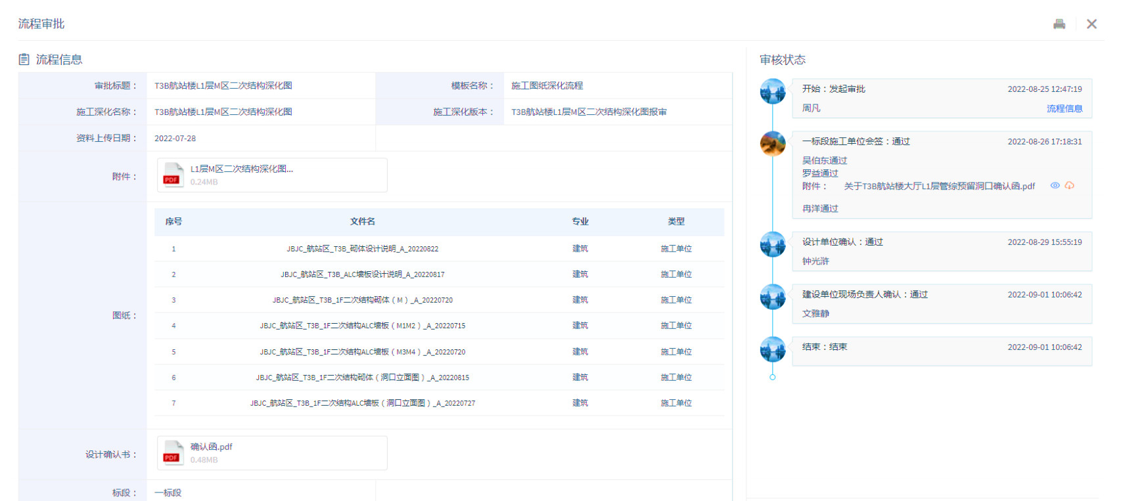Current Issue
Display mode: |
2024,
16(2):
1-11.
doi: 10.16670/j.cnki.cn11-5823/tu.2024.02.01
Abstract:
Fiber winding is a new technology based on coreless fiber winding technology, which applies autonomous construction robots to achieve rapid, accurate, and automated construction of large-sized filament winding structures and components. This paper focuses on the potential of filament winding technology to expand to the construction of large-sized buildings and their components. Firstly, the paper introduces filament winding technology and its applications, and sheds light on filament winding construction, a new type of construction technology. In this paper, the authors further describes basic principles, material systems, mechanical equipment, and key technologies. Through sorting out and summarizing the new applications of filament winding construction technology in building construction, the paper explores the direction of fiber winding construction technology's development in the future.
Fiber winding is a new technology based on coreless fiber winding technology, which applies autonomous construction robots to achieve rapid, accurate, and automated construction of large-sized filament winding structures and components. This paper focuses on the potential of filament winding technology to expand to the construction of large-sized buildings and their components. Firstly, the paper introduces filament winding technology and its applications, and sheds light on filament winding construction, a new type of construction technology. In this paper, the authors further describes basic principles, material systems, mechanical equipment, and key technologies. Through sorting out and summarizing the new applications of filament winding construction technology in building construction, the paper explores the direction of fiber winding construction technology's development in the future.
Feasibility Study on Intelligent Construction Technology Application of Long-span Steel Truss Bridge
2024,
16(2):
12-17.
doi: 10.16670/j.cnki.cn11-5823/tu.2024.02.02
Abstract:
The fabrication and assembly of the components of the long-span steel truss bridge is complicated, and it takes a lot of manpower, financial cost and time to adopt the on-site prefabrication. Therefore, in this paper the authors conduct a feasibility study of construction scheme simulation based on BIM technology and a component processing quality detection study based on BIM technology and 3D laser scanning method. Except for the work above, the authors further study on the virtual assembly technology integrating BIM technology with 3D laser scanning method and the feasibility of guiding the implementation of the intelligent construction technology application of long-span steel truss bridge.
The fabrication and assembly of the components of the long-span steel truss bridge is complicated, and it takes a lot of manpower, financial cost and time to adopt the on-site prefabrication. Therefore, in this paper the authors conduct a feasibility study of construction scheme simulation based on BIM technology and a component processing quality detection study based on BIM technology and 3D laser scanning method. Except for the work above, the authors further study on the virtual assembly technology integrating BIM technology with 3D laser scanning method and the feasibility of guiding the implementation of the intelligent construction technology application of long-span steel truss bridge.
2024,
16(2):
18-23.
doi: 10.16670/j.cnki.cn11-5823/tu.2024.02.03
Abstract:
BIMBase, a Domestically-developed BIM Engine, has been widely applied in the fields of architecture and engineering. However, its performance and efficiency decrease when handling large-scale models of power plants. To address this issue, this paper proposes a series of optimization strategies to enhance the performance and efficiency of BIMBase when dealing with large-scale power plant models to better assist the power generation sector. Firstly, this paper investigates and analyzes the working principles and structure of the BIMBase engine, and studies the challenges and issues when rendering large-scale data. Secondly, upon existing research findings, this paper develops quantifying optimization indicators and optimizing rendering algorithms.The results show that these methods can significantly improve the performance and efficiency of the BIMBase when rendering large-scale data. The paper provides a set of optimization methodologies and strategies for the application of BIM engines in the power generation field as well as the analysis and discussion on the effects of these optimization strategies, which can also serve as a reference for the optimization of other BIM graphics engines and a guidance to the practice.
BIMBase, a Domestically-developed BIM Engine, has been widely applied in the fields of architecture and engineering. However, its performance and efficiency decrease when handling large-scale models of power plants. To address this issue, this paper proposes a series of optimization strategies to enhance the performance and efficiency of BIMBase when dealing with large-scale power plant models to better assist the power generation sector. Firstly, this paper investigates and analyzes the working principles and structure of the BIMBase engine, and studies the challenges and issues when rendering large-scale data. Secondly, upon existing research findings, this paper develops quantifying optimization indicators and optimizing rendering algorithms.The results show that these methods can significantly improve the performance and efficiency of the BIMBase when rendering large-scale data. The paper provides a set of optimization methodologies and strategies for the application of BIM engines in the power generation field as well as the analysis and discussion on the effects of these optimization strategies, which can also serve as a reference for the optimization of other BIM graphics engines and a guidance to the practice.
2024,
16(2):
24-28.
doi: 10.16670/j.cnki.cn11-5823/tu.2024.02.04
Abstract:
Take a case of the special-shaped steel structure roof with hyperbolic variable section beam as an example, this paper expounds the modeling mechanism of Revit and Grasshopper plug-ins to create hyperbolic variable section beam respectively, which verifies the feasibility of rapid modeling of Grasshopper program. After picking up three-dimensional linear model for segmentation and inputting corner coordinates to create two sections with different shape and size, the beam sections curves respectively are placed vertically on the segment after three groups of line segment. The results show that the lofting command and Boolean difference command can be used to quickly generate a batch of special-shaped steel structure roof models, which greatly improves the modeling efficiency by saving model modification time with high practicability.
Take a case of the special-shaped steel structure roof with hyperbolic variable section beam as an example, this paper expounds the modeling mechanism of Revit and Grasshopper plug-ins to create hyperbolic variable section beam respectively, which verifies the feasibility of rapid modeling of Grasshopper program. After picking up three-dimensional linear model for segmentation and inputting corner coordinates to create two sections with different shape and size, the beam sections curves respectively are placed vertically on the segment after three groups of line segment. The results show that the lofting command and Boolean difference command can be used to quickly generate a batch of special-shaped steel structure roof models, which greatly improves the modeling efficiency by saving model modification time with high practicability.
2024,
16(2):
29-33.
doi: 10.16670/j.cnki.cn11-5823/tu.2024.02.05
Abstract:
The present paper applies knowledge graph technology to design compliance checking, and proposes an Automatic Compliance Checking (ACC) system based on standard knowledge graph. Through analyzing Chinese standards and structural design rules (hereinafter collectively referred to as standards), the atomic structure of knowledge graph for the minimum semantic unit is created, and some rules for linking the atomic structures are developed, thus establishing a method for constructing a building standard knowledge graph (BSKG) with the atomic structure as basic-element. By applying data from the graph to the data-driven code generation module, the executable codes for both information retrieval and compliance checking can be automatically generated, thus enabling BIM model's compliance checking to be automatically conducted.
The present paper applies knowledge graph technology to design compliance checking, and proposes an Automatic Compliance Checking (ACC) system based on standard knowledge graph. Through analyzing Chinese standards and structural design rules (hereinafter collectively referred to as standards), the atomic structure of knowledge graph for the minimum semantic unit is created, and some rules for linking the atomic structures are developed, thus establishing a method for constructing a building standard knowledge graph (BSKG) with the atomic structure as basic-element. By applying data from the graph to the data-driven code generation module, the executable codes for both information retrieval and compliance checking can be automatically generated, thus enabling BIM model's compliance checking to be automatically conducted.
2024,
16(2):
34-39.
doi: 10.16670/j.cnki.cn11-5823/tu.2024.02.06
Abstract:
In recent years, carbon peaking and carbon neutrality goals have been big concerns. However, as a major player in energy consumption and pollution emissions, the construction industry's development of traditional ways is contradictory to the overall national development goals. Therefore, technology reform in the construction industry is heavily required. The BIM technology has the characteristics of large information carrying capacity and high interaction efficiency, which can be fully applied to solve this problem. However, previous researches have generally been relatively cumbersome and prone to losing a large amount of information, hence the results of previous researches are inaccurate. This paper aims to develop an efficient carbon emission measurement software through the secondary development of Revit software using the C # programming language and the Revit API interface. By establishing a coding library for building materials and construction machinery information and using existing carbon emission factor databases, in-depth analysis is conducted on the carbon emissions generated during the construction phase. The results indicate that the carbon emissions generated during the production stage of building materials are the highest in the physical and chemical stage, and can be almost negligible during the construction stage. The software developed in this paper is easy to operate and has relatively complete functions, which is a positive exploration of China's Green Development.
In recent years, carbon peaking and carbon neutrality goals have been big concerns. However, as a major player in energy consumption and pollution emissions, the construction industry's development of traditional ways is contradictory to the overall national development goals. Therefore, technology reform in the construction industry is heavily required. The BIM technology has the characteristics of large information carrying capacity and high interaction efficiency, which can be fully applied to solve this problem. However, previous researches have generally been relatively cumbersome and prone to losing a large amount of information, hence the results of previous researches are inaccurate. This paper aims to develop an efficient carbon emission measurement software through the secondary development of Revit software using the C # programming language and the Revit API interface. By establishing a coding library for building materials and construction machinery information and using existing carbon emission factor databases, in-depth analysis is conducted on the carbon emissions generated during the construction phase. The results indicate that the carbon emissions generated during the production stage of building materials are the highest in the physical and chemical stage, and can be almost negligible during the construction stage. The software developed in this paper is easy to operate and has relatively complete functions, which is a positive exploration of China's Green Development.
2024,
16(2):
40-45.
doi: 10.16670/j.cnki.cn11-5823/tu.2024.02.07
Abstract:
Jingtianlutu is the first BIM software for highway engineering in domestic transportation industry. Addressing the issue of the software's inability to quickly analyze the bearing capacity of multi-layered geological bodies, an interface program between Jingtianlutu and the common bearing capacity analysis software FLAC3D was developed using the C# language on the Visual Studio 2019 platform, based on the 3D WinForms control Eyeshot. The interface program has a graphical display interface, which can read the terrain data of multi-layered geological bodies from the Jingtianlutu, and layer the geological bodies according to the geological survey data, and obtain the geometry data and material properties of each stratum. The finite element mesh model is automatically created in ANSYS using the APDL command flow. Utilizing the FLAC3D command flow, the pre-processing tasks such as reading and converting mesh models, defining material properties and boundary conditions are automatically completed before the solution process begins. Commonly used analysis results are then automatically exported and sent back to Jingtianlutu. This study provides detailed information on the research and implementation ideas, development tools, development processes, and key algorithms of the interface program. An example is used to verify the interface program, demonstrating that the analysis results of the bearing capacity of multi-layered geological bodies using the interface program are consistent with the results obtained through direct use of ANSYS modeling and FLAC3D calculation. However, the former takes approximately 2 minutes, while the latter takes around 0.6 hours, which significantly enhances the efficiency of designers.
Jingtianlutu is the first BIM software for highway engineering in domestic transportation industry. Addressing the issue of the software's inability to quickly analyze the bearing capacity of multi-layered geological bodies, an interface program between Jingtianlutu and the common bearing capacity analysis software FLAC3D was developed using the C# language on the Visual Studio 2019 platform, based on the 3D WinForms control Eyeshot. The interface program has a graphical display interface, which can read the terrain data of multi-layered geological bodies from the Jingtianlutu, and layer the geological bodies according to the geological survey data, and obtain the geometry data and material properties of each stratum. The finite element mesh model is automatically created in ANSYS using the APDL command flow. Utilizing the FLAC3D command flow, the pre-processing tasks such as reading and converting mesh models, defining material properties and boundary conditions are automatically completed before the solution process begins. Commonly used analysis results are then automatically exported and sent back to Jingtianlutu. This study provides detailed information on the research and implementation ideas, development tools, development processes, and key algorithms of the interface program. An example is used to verify the interface program, demonstrating that the analysis results of the bearing capacity of multi-layered geological bodies using the interface program are consistent with the results obtained through direct use of ANSYS modeling and FLAC3D calculation. However, the former takes approximately 2 minutes, while the latter takes around 0.6 hours, which significantly enhances the efficiency of designers.
2024,
16(2):
46-51.
doi: 10.16670/j.cnki.cn11-5823/tu.2024.02.08
Abstract:
This article introduces a method for constructing a BIM visualization platform based on a cloud-native environment and explains its key technologies and application directions. Under the application of innovative cloud rendering techniques, it solves several pain points in the traditional BIM visualization process and achieves efficient, high-quality, and elegant rendering of BIM models. The platform aims to provide BIM services as Software as a Service (SaaS) and, in the process of construction and exploration, addresses many technical challenges e.g., multi-source and heterogeneous model conversion, optimization of rendering large models, and high concurrency. It has developed a mature and usable method for constructing a BIM cloud rendering platform. Additionally, on the application and promotion of the platform, taking into account the characteristics of the construction industry, it has conducted a series of explorations in BIM collaboration scenarios, which objectively analyzes and forecasts the development prospects of cloud rendering in BIM visualization considering the current technological conditions.
This article introduces a method for constructing a BIM visualization platform based on a cloud-native environment and explains its key technologies and application directions. Under the application of innovative cloud rendering techniques, it solves several pain points in the traditional BIM visualization process and achieves efficient, high-quality, and elegant rendering of BIM models. The platform aims to provide BIM services as Software as a Service (SaaS) and, in the process of construction and exploration, addresses many technical challenges e.g., multi-source and heterogeneous model conversion, optimization of rendering large models, and high concurrency. It has developed a mature and usable method for constructing a BIM cloud rendering platform. Additionally, on the application and promotion of the platform, taking into account the characteristics of the construction industry, it has conducted a series of explorations in BIM collaboration scenarios, which objectively analyzes and forecasts the development prospects of cloud rendering in BIM visualization considering the current technological conditions.
Research and Application of Control Method for Space Irregular Track Forming Based on BIM Technology
2024,
16(2):
52-58.
doi: 10.16670/j.cnki.cn11-5823/tu.2024.02.09
Abstract:
The twisted anomalous track in the National Sliding Center is of extremely high construction quality for its track surface smoothness. BIM technology was used to study the key contents including reverse terrain modeling, parametric modeling of space shaped track, further application of track model, and surface forming inspection inside the track, which can provide reference for the construction and inspection of the similar projects later. Firstly, the earthwork excavation and filling engineering amount was calculated by integrating the original landform model and the designed terrain model for analysis, which was beneficial to reduce earthwork excavation. Secondly, Rhino software was used to pick up the key data and correct the deviation, then parametric models of the fixture, steel bar, and surface of the track were created and optimized to solve the problem of track fixture installation positioning and internal surface flatness control. Finally, the three-dimensional laser scanning technology was used to dynamically control the track surface smoothness, which effectively guaranteed the construction quality of the project.
The twisted anomalous track in the National Sliding Center is of extremely high construction quality for its track surface smoothness. BIM technology was used to study the key contents including reverse terrain modeling, parametric modeling of space shaped track, further application of track model, and surface forming inspection inside the track, which can provide reference for the construction and inspection of the similar projects later. Firstly, the earthwork excavation and filling engineering amount was calculated by integrating the original landform model and the designed terrain model for analysis, which was beneficial to reduce earthwork excavation. Secondly, Rhino software was used to pick up the key data and correct the deviation, then parametric models of the fixture, steel bar, and surface of the track were created and optimized to solve the problem of track fixture installation positioning and internal surface flatness control. Finally, the three-dimensional laser scanning technology was used to dynamically control the track surface smoothness, which effectively guaranteed the construction quality of the project.
2024,
16(2):
59-63.
doi: 10.16670/j.cnki.cn11-5823/tu.2024.02.10
Abstract:
The Bai Lu Sports Stadium in the Xiamen New Sports Center project adopts a carbon fiber facade cable membrane structure, characterized by complex shape, multiple professional intersections, and high construction difficulty. This article uses 3D3S Design software for the detailed design of the secondary steel structure, carbon fiber cable structure, and membrane structure of the carbon fiber facade cable membrane structure. A specialized cable clamp for parallel plate carbon fiber cables is designed. Construction simulation analysis is conducted using Revit software to analyze the carbon fiber facade cable membrane structure of the Bai Lu Sports Stadium, proposing a standardized process for the design and construction of carbon fiber facade cable membrane structures based on BIM technology. Practice has shown that the application of BIM technology in the design and construction of carbon fiber facade cable membrane structures can proactively identify and solve complex node design and collision issues, improve the efficiency of detailed design, optimize construction deployment, and reduce rework risks.
The Bai Lu Sports Stadium in the Xiamen New Sports Center project adopts a carbon fiber facade cable membrane structure, characterized by complex shape, multiple professional intersections, and high construction difficulty. This article uses 3D3S Design software for the detailed design of the secondary steel structure, carbon fiber cable structure, and membrane structure of the carbon fiber facade cable membrane structure. A specialized cable clamp for parallel plate carbon fiber cables is designed. Construction simulation analysis is conducted using Revit software to analyze the carbon fiber facade cable membrane structure of the Bai Lu Sports Stadium, proposing a standardized process for the design and construction of carbon fiber facade cable membrane structures based on BIM technology. Practice has shown that the application of BIM technology in the design and construction of carbon fiber facade cable membrane structures can proactively identify and solve complex node design and collision issues, improve the efficiency of detailed design, optimize construction deployment, and reduce rework risks.
2024,
16(2):
64-69.
doi: 10.16670/j.cnki.cn11-5823/tu.2024.02.11
Abstract:
Large and complex projects are increasingly adopting information technology such as BIM to improve project collaboration efficiency, but some of them have not achieved the expected results. Through engineering practice, it has been found that the failure lies in the misunderstanding of information collaboration theory, the unclear goals, the undefined implementation steps, and overlooking the systematic work related to the promotion process of information technology work. This article explores the construction process of an information collaboration platform for large and complex projects. By reviewing the theories of large-scale and complex project management and information collaboration, calculating collaborative data flow, and summarizing the difficulties in information transmission, the article proposes the requirements and necessity of information collaboration for large-scale and complex projects and the function and construction scheme of the information collaboration platform based on BIM. Taking Chongqing Jiangbei International Airport as an example, this article introduces the construction of the platform and the results achieved.
Large and complex projects are increasingly adopting information technology such as BIM to improve project collaboration efficiency, but some of them have not achieved the expected results. Through engineering practice, it has been found that the failure lies in the misunderstanding of information collaboration theory, the unclear goals, the undefined implementation steps, and overlooking the systematic work related to the promotion process of information technology work. This article explores the construction process of an information collaboration platform for large and complex projects. By reviewing the theories of large-scale and complex project management and information collaboration, calculating collaborative data flow, and summarizing the difficulties in information transmission, the article proposes the requirements and necessity of information collaboration for large-scale and complex projects and the function and construction scheme of the information collaboration platform based on BIM. Taking Chongqing Jiangbei International Airport as an example, this article introduces the construction of the platform and the results achieved.
2024,
16(2):
70-75.
doi: 10.16670/j.cnki.cn11-5823/tu.2024.02.12
Abstract:
Currently, designers typically rely on their design experience to create building shapes and structures. However, designing the shape of a unique and complex venue can be challenging. Traditional design methods are often time-consuming and require a significant amount of resources, and may not effectively address the complex issues that arise when designing irregular venue structures. This paper focuses on a special-shaped space structure as the research subject, utilizing parametric technology to design the structure. The BIM design concept is integrated into the design process to solve structural selection and analysis problems. A parametric model of the structure is established using Grasshopper. In this process, Abaqus is used to calculate, analyze, and optimize the structural mechanical properties of the model. Finally, a three-dimensional model application is created using BIM software, which can provide new ideas and methods for structural engineers to solve the design challenges of special-shaped space structures.
Currently, designers typically rely on their design experience to create building shapes and structures. However, designing the shape of a unique and complex venue can be challenging. Traditional design methods are often time-consuming and require a significant amount of resources, and may not effectively address the complex issues that arise when designing irregular venue structures. This paper focuses on a special-shaped space structure as the research subject, utilizing parametric technology to design the structure. The BIM design concept is integrated into the design process to solve structural selection and analysis problems. A parametric model of the structure is established using Grasshopper. In this process, Abaqus is used to calculate, analyze, and optimize the structural mechanical properties of the model. Finally, a three-dimensional model application is created using BIM software, which can provide new ideas and methods for structural engineers to solve the design challenges of special-shaped space structures.
2024,
16(2):
76-82.
doi: 10.16670/j.cnki.cn11-5823/tu.2024.02.13
Abstract:
Introducing digital tools in the construction sector to establish a quantified evaluation and optimization mechanism is crucial for promoting the development of green buildings, reducing carbon emissions, enhancing the quality of construction projects, and driving high-quality development in the construction industry. Taking the example of the research on the full life cycle assessment of green buildings on Guangyang Island in Chongqing, a "BIM Evaluation Matrix Method" is proposed based on the latest national standard system for green buildings, with a BIM model base established. By combining various evaluation control factors in the standards, a preliminary assessment of the project's BIM model's specific simulation verification indicators is conducted. Through continuous optimization and re-verification of the control factors at different stages, the project ultimately meet the requirements for a three-star green building, achieving green building assessment through digital means. The application of the "BIM Evaluation Matrix Method" has improved the overall performance of buildings, providing a more comfortable environment, reducing the impact on the ecological environment, and achieving goals of land conservation, material conservation, energy conservation, water conservation, and sustainable development.
Introducing digital tools in the construction sector to establish a quantified evaluation and optimization mechanism is crucial for promoting the development of green buildings, reducing carbon emissions, enhancing the quality of construction projects, and driving high-quality development in the construction industry. Taking the example of the research on the full life cycle assessment of green buildings on Guangyang Island in Chongqing, a "BIM Evaluation Matrix Method" is proposed based on the latest national standard system for green buildings, with a BIM model base established. By combining various evaluation control factors in the standards, a preliminary assessment of the project's BIM model's specific simulation verification indicators is conducted. Through continuous optimization and re-verification of the control factors at different stages, the project ultimately meet the requirements for a three-star green building, achieving green building assessment through digital means. The application of the "BIM Evaluation Matrix Method" has improved the overall performance of buildings, providing a more comfortable environment, reducing the impact on the ecological environment, and achieving goals of land conservation, material conservation, energy conservation, water conservation, and sustainable development.
2024,
16(2):
83-88.
doi: 10.16670/j.cnki.cn11-5823/tu.2024.02.14
Abstract:
This paper studies the highway big data management system based on digital scene technology. This system comprehensively uses multiple technical means, such as BIM model, engineering data, GIS platform and big data management, to realize the interaction and integration of engineering virtual scene and highway management business, and improve the digital management level of highway facilities. In this paper, specific analysis on the method of BIM model adapting to the data platform, the visualization technology framework of the data management platform and the functional module applied to the data management platform, etc. In order to improve the application efficiency of the digital scene, the lightweight algorithm for BIM model is developed based on the principle of QEM. Finally, the application of digital scenarios technology in big data management for highway engineering has displayed the application of various scenarios, which shows that the system has high versatility and practicality.
This paper studies the highway big data management system based on digital scene technology. This system comprehensively uses multiple technical means, such as BIM model, engineering data, GIS platform and big data management, to realize the interaction and integration of engineering virtual scene and highway management business, and improve the digital management level of highway facilities. In this paper, specific analysis on the method of BIM model adapting to the data platform, the visualization technology framework of the data management platform and the functional module applied to the data management platform, etc. In order to improve the application efficiency of the digital scene, the lightweight algorithm for BIM model is developed based on the principle of QEM. Finally, the application of digital scenarios technology in big data management for highway engineering has displayed the application of various scenarios, which shows that the system has high versatility and practicality.
2024,
16(2):
89-94.
doi: 10.16670/j.cnki.cn11-5823/tu.2024.02.15
Abstract:
This paper proposes a digital design method of subgrade slope protection, which constructs a slope protection knowledge base by referring to the design experience of several highways and national and provincial trunk roads, integrates the design data of routes, topography, geology and other multi-source design data. Under the practice above, the paper realizes the slope protection design and engineering quantity calculation through intelligent analysis means, and forms a standardized design result. It is proved that this method can effectively reduce the repetitive work of designers and improve the design efficiency and design quality, which could be a reference for the digital and intelligent design of roadbed engineering.
This paper proposes a digital design method of subgrade slope protection, which constructs a slope protection knowledge base by referring to the design experience of several highways and national and provincial trunk roads, integrates the design data of routes, topography, geology and other multi-source design data. Under the practice above, the paper realizes the slope protection design and engineering quantity calculation through intelligent analysis means, and forms a standardized design result. It is proved that this method can effectively reduce the repetitive work of designers and improve the design efficiency and design quality, which could be a reference for the digital and intelligent design of roadbed engineering.
2024,
16(2):
95-99.
doi: 10.16670/j.cnki.cn11-5823/tu.2024.02.16
Abstract:
With the development of digitalization and industrialization in Chinese construction industry, the demand for MBD technology in the industry is increasing. However, in the workflow before the generation of this technology, the data integration framework of design, simulation and manufacture are far from perfection, and it is hard to meet the demands of actual architectural engineering programs. At this stage, BIM technology lacks methods and standards for MBD. Even if the design process adopts the full 3D design calculation method, it still needs to be converted to 2D paper for manufacture, which makes little difference and advancement compared with traditional design process. Therefore, this paper focuses on the research and application prospect of MBD technology in the construction industry of China, including the introduction on the development history of MBD technology, the framework building of corresponding marking standards and the potential direction of further application, which is expected to provide some basic theoretical support and technical assistance for the lifecycle management (PLM) of the products, and new ideas for the development of Chinese construction industry.
With the development of digitalization and industrialization in Chinese construction industry, the demand for MBD technology in the industry is increasing. However, in the workflow before the generation of this technology, the data integration framework of design, simulation and manufacture are far from perfection, and it is hard to meet the demands of actual architectural engineering programs. At this stage, BIM technology lacks methods and standards for MBD. Even if the design process adopts the full 3D design calculation method, it still needs to be converted to 2D paper for manufacture, which makes little difference and advancement compared with traditional design process. Therefore, this paper focuses on the research and application prospect of MBD technology in the construction industry of China, including the introduction on the development history of MBD technology, the framework building of corresponding marking standards and the potential direction of further application, which is expected to provide some basic theoretical support and technical assistance for the lifecycle management (PLM) of the products, and new ideas for the development of Chinese construction industry.
2024,
16(2):
100-105.
doi: 10.16670/j.cnki.cn11-5823/tu.2024.02.17
Abstract:
Regarding the difficulties in coordination of 2D design professions, such as low visualization, difficult understanding of reporting and inconvenience of off-site communication, this paper explores an integrated application of BIM+GIS data in scheme decision making to form a low-cost, high-quality digital design system and promote the scientific nature of scheme decision making. Taking advantages of high rendering of the game engine, the paper integrates 2D data, BIM, GIS, lighting, greening and realistic 3D data to develop a high quality scheme collaborative reporting system, which realizes scenario applications such as visualization of expropriation and demolition analysis, multi-disciplinary collaborative design and dynamic scheme comparison. Applied in the Langu to Jiaodong International Airport Expressway Project, this system is built for efficient data production and focuses on the multi-source data integration by using scenario integration application to obtain digital scheme decision and finally achieve high-quality digital scheme design, which improves the efficiency of collaboration and communication between various parties involved, enhances the quality of engineering construction, and further promotes the application of digital design both in traffic engineering and on the ground, and lays the foundation for promoting the digital transformation of transportation.
Regarding the difficulties in coordination of 2D design professions, such as low visualization, difficult understanding of reporting and inconvenience of off-site communication, this paper explores an integrated application of BIM+GIS data in scheme decision making to form a low-cost, high-quality digital design system and promote the scientific nature of scheme decision making. Taking advantages of high rendering of the game engine, the paper integrates 2D data, BIM, GIS, lighting, greening and realistic 3D data to develop a high quality scheme collaborative reporting system, which realizes scenario applications such as visualization of expropriation and demolition analysis, multi-disciplinary collaborative design and dynamic scheme comparison. Applied in the Langu to Jiaodong International Airport Expressway Project, this system is built for efficient data production and focuses on the multi-source data integration by using scenario integration application to obtain digital scheme decision and finally achieve high-quality digital scheme design, which improves the efficiency of collaboration and communication between various parties involved, enhances the quality of engineering construction, and further promotes the application of digital design both in traffic engineering and on the ground, and lays the foundation for promoting the digital transformation of transportation.
2024,
16(2):
106-110.
doi: 10.16670/j.cnki.cn11-5823/tu.2024.02.18
Abstract:
This article explores the application of BIM forward design in municipal large-span arch bridges, including the current status and prospects of BIM forward design for municipal large-span bridges, the advantages, challenges, and solutions of BIM forward design in municipal large-span arch bridge design, as well as corresponding application strategies and suggestions. Through in-depth research and practice on the forward design of BIM technology, combined with practical cases analysis and modeling experience, this study aims to provide a more efficient and reliable method for the design and construction of municipal large-span arch bridges which are expected to promote the sustainable development of urban infrastructure, and provide safer and more convenient transportation environment for urban residents.
This article explores the application of BIM forward design in municipal large-span arch bridges, including the current status and prospects of BIM forward design for municipal large-span bridges, the advantages, challenges, and solutions of BIM forward design in municipal large-span arch bridge design, as well as corresponding application strategies and suggestions. Through in-depth research and practice on the forward design of BIM technology, combined with practical cases analysis and modeling experience, this study aims to provide a more efficient and reliable method for the design and construction of municipal large-span arch bridges which are expected to promote the sustainable development of urban infrastructure, and provide safer and more convenient transportation environment for urban residents.
2024,
16(2):
111-116.
doi: 10.16670/j.cnki.cn11-5823/tu.2024.02.19
Abstract:
Studying on the current two-dimensional and three-dimensional parallel design environment of urban rail transit engineering, this paper analyzes the current situation and problems faced in the application and management of BIM technology. What's more, this paper proposes a way of unified management by the constructor-led and the overall design unit, and develops a digital management platform based on cloud technology, which is proved by practice. Based on the digital management platform, the digital management platform can effectively achieve the integrated collaborative design and management of two-dimensional and three-dimensional aspects in rail transit engineering, which is helpful to promote the transformation from two-dimensional design to three-dimensional design, and has certain promotion value.
Studying on the current two-dimensional and three-dimensional parallel design environment of urban rail transit engineering, this paper analyzes the current situation and problems faced in the application and management of BIM technology. What's more, this paper proposes a way of unified management by the constructor-led and the overall design unit, and develops a digital management platform based on cloud technology, which is proved by practice. Based on the digital management platform, the digital management platform can effectively achieve the integrated collaborative design and management of two-dimensional and three-dimensional aspects in rail transit engineering, which is helpful to promote the transformation from two-dimensional design to three-dimensional design, and has certain promotion value.
2024,
16(2):
117-123.
doi: 10.16670/j.cnki.cn11-5823/tu.2024.02.20
Abstract:
Building information modeling (BIM) has a strong knowledge system including core theories and the use of representative software. Various platforms and knowledge resources related to BIM are explored in this paper by using the two educational integration modes of the Internet and industry-university collaboration as examples. BIM theory, software application, case analysis, integration of professional courses, skill training, discipline competition, and other aspects are applied to develop the knowledge structure and specific contents, and all types of resources are systematically integrated into the BIM overall framework. Building a whole knowledge system and reflecting the progressive implementation concept from theory to practice, and practice to comprehensive application will improve BIM's professional integration degree and deeper learning and application.
Building information modeling (BIM) has a strong knowledge system including core theories and the use of representative software. Various platforms and knowledge resources related to BIM are explored in this paper by using the two educational integration modes of the Internet and industry-university collaboration as examples. BIM theory, software application, case analysis, integration of professional courses, skill training, discipline competition, and other aspects are applied to develop the knowledge structure and specific contents, and all types of resources are systematically integrated into the BIM overall framework. Building a whole knowledge system and reflecting the progressive implementation concept from theory to practice, and practice to comprehensive application will improve BIM's professional integration degree and deeper learning and application.
2024,
16(2):
124-128.
doi: 10.16670/j.cnki.cn11-5823/tu.2024.02.21
Abstract:
As the main venue of the 81st World Science Fiction Convention, Chengdu Science Museum was designed by Zaha Hadid's team, and the scheme integrates numerous cultural elements e.g., "nebula, Sanxingdui gold mask, and the eye of ancient Shu". The exterior of the building resembles an oriental star island floating in space. The whole building is distorted, and the application of BIM technology ensures the quality of the design and construction of the project. Through the application of BIM visualization, BIM parameterization and other technologies, the difficult points of complex building shape and multiple construction processes have been solved decently. The successful application of BIM technology in Chengdu Science Museum has enhanced the added value of BIM technology in the curtain wall industry, expanded the breadth of BIM technology application, which demonstrates the direction for the application of BIM technology in future special-shaped venues design.
As the main venue of the 81st World Science Fiction Convention, Chengdu Science Museum was designed by Zaha Hadid's team, and the scheme integrates numerous cultural elements e.g., "nebula, Sanxingdui gold mask, and the eye of ancient Shu". The exterior of the building resembles an oriental star island floating in space. The whole building is distorted, and the application of BIM technology ensures the quality of the design and construction of the project. Through the application of BIM visualization, BIM parameterization and other technologies, the difficult points of complex building shape and multiple construction processes have been solved decently. The successful application of BIM technology in Chengdu Science Museum has enhanced the added value of BIM technology in the curtain wall industry, expanded the breadth of BIM technology application, which demonstrates the direction for the application of BIM technology in future special-shaped venues design.
2024,
16(2):
129-134.
doi: 10.16670/j.cnki.cn11-5823/tu.2024.02.22
Abstract:
At present, traditional processing and installation methods are mostly adopted in ventilation project construction. However, the overall quality of installation is not only affected by scattered location, but also susceptible to artificially technical ability. The semi-finished products and finished products are prone to quality problems by low processing production efficiency and non-uniform accuracy, what's more, placing points position in installation process is not accurate, which results in deviation. This paper studies on 13 metro stations in Kunming Metro Line 4, and elaborates the air duct processing and installation by using CNC machining equipment, robot wiring equipment and linking data from BIM model. With the aid of the integrated approaches and informationization, the project construction aims to automation, standardization, improving the efficiency and accuracy of air duct processing and installation and improving the system of industalization, meanwhile, as well as reducing labor costs and material loss. By integrating BIM technology with the prefabrication and intelligent installation of ductwork, it can accelerate the overall construction progress of ventilation projects and further enhance the quality of the project.
At present, traditional processing and installation methods are mostly adopted in ventilation project construction. However, the overall quality of installation is not only affected by scattered location, but also susceptible to artificially technical ability. The semi-finished products and finished products are prone to quality problems by low processing production efficiency and non-uniform accuracy, what's more, placing points position in installation process is not accurate, which results in deviation. This paper studies on 13 metro stations in Kunming Metro Line 4, and elaborates the air duct processing and installation by using CNC machining equipment, robot wiring equipment and linking data from BIM model. With the aid of the integrated approaches and informationization, the project construction aims to automation, standardization, improving the efficiency and accuracy of air duct processing and installation and improving the system of industalization, meanwhile, as well as reducing labor costs and material loss. By integrating BIM technology with the prefabrication and intelligent installation of ductwork, it can accelerate the overall construction progress of ventilation projects and further enhance the quality of the project.
2024,
16(2):
135-139.
doi: 10.16670/j.cnki.cn11-5823/tu.2024.02.23
Abstract:
With the widespread application of Building Information Modeling (BIM) in engineering, the construction industry is bound to witness a new wave of technological innovation and management upgrades. This paper studies on the Chongqing Jiangbei International Airport T3B Terminal project and conducts in-depth research on the application of BIM in the detailed construction process and collaborative management of the secondary structures. This research encompasses model maintenance, detailed drawing development, technical focal points, and management methods to guide the construction process effectively using BIM. Furthermore, corresponding coordination mechanisms and measures are formulated to ensure that the BIM detailed design results can provide effective guidance for on-site construction. Additionally, this paper summarizes the workflow, collaborative management, and application outcomes of the detailed construction of secondary structures, which successfully addresses the challenging issues encountered in BIM detailed design for secondary structures. As a result, it significantly improves engineering quality, shortens construction period, and reduces construction cost. The technological approaches, management methods, and acquired data and experiences employed in this paper are expected to be a reference for the detailed construction of secondary structures in other construction projects.
With the widespread application of Building Information Modeling (BIM) in engineering, the construction industry is bound to witness a new wave of technological innovation and management upgrades. This paper studies on the Chongqing Jiangbei International Airport T3B Terminal project and conducts in-depth research on the application of BIM in the detailed construction process and collaborative management of the secondary structures. This research encompasses model maintenance, detailed drawing development, technical focal points, and management methods to guide the construction process effectively using BIM. Furthermore, corresponding coordination mechanisms and measures are formulated to ensure that the BIM detailed design results can provide effective guidance for on-site construction. Additionally, this paper summarizes the workflow, collaborative management, and application outcomes of the detailed construction of secondary structures, which successfully addresses the challenging issues encountered in BIM detailed design for secondary structures. As a result, it significantly improves engineering quality, shortens construction period, and reduces construction cost. The technological approaches, management methods, and acquired data and experiences employed in this paper are expected to be a reference for the detailed construction of secondary structures in other construction projects.















