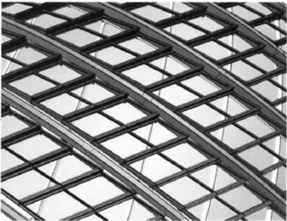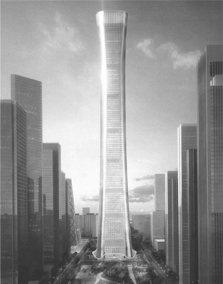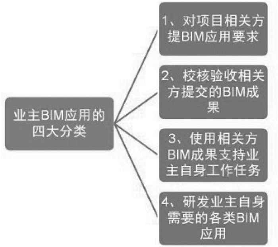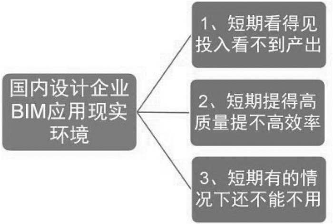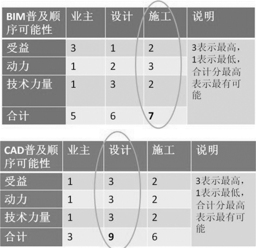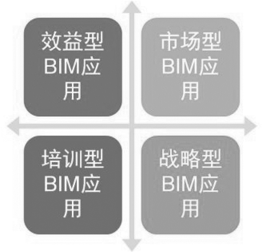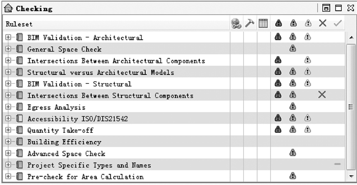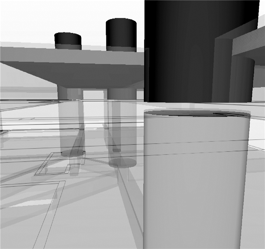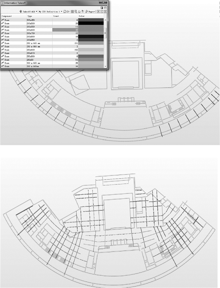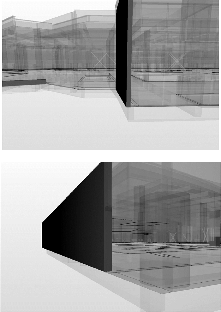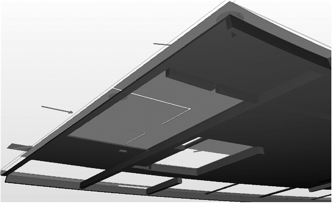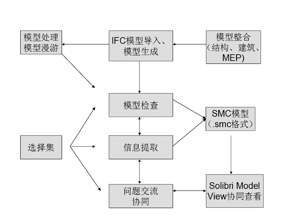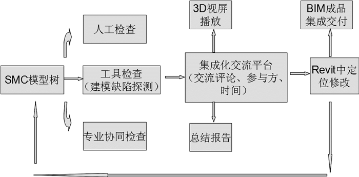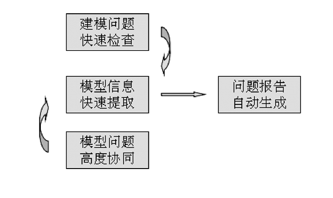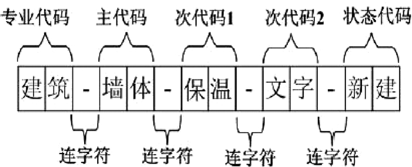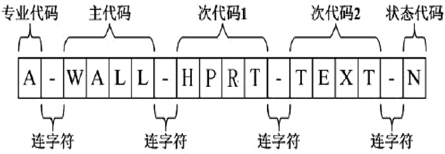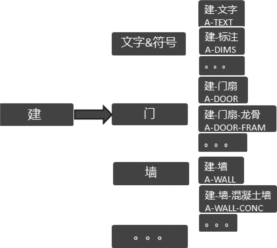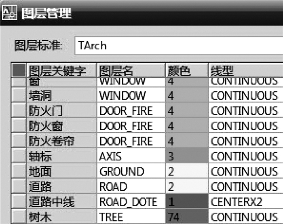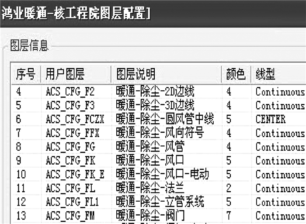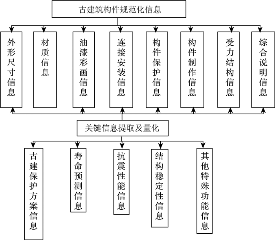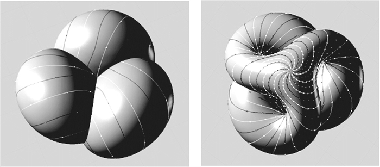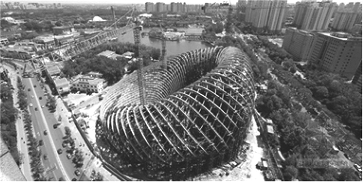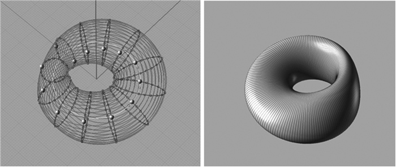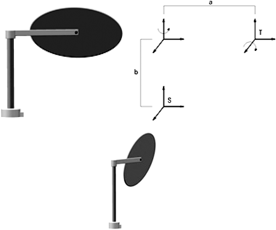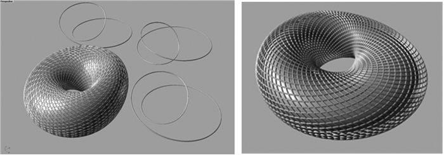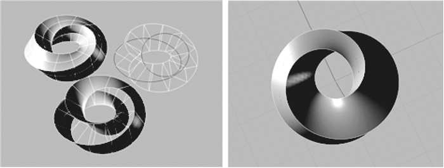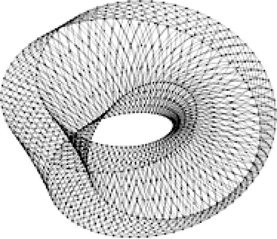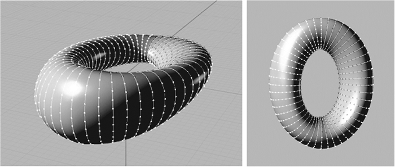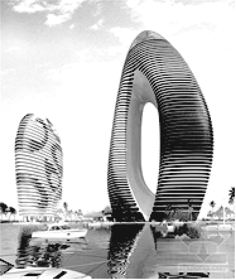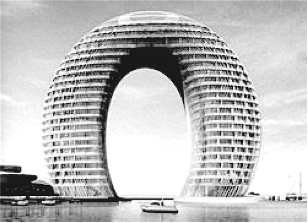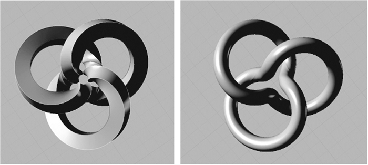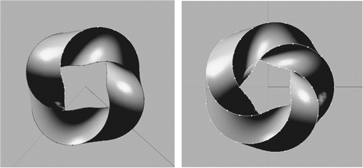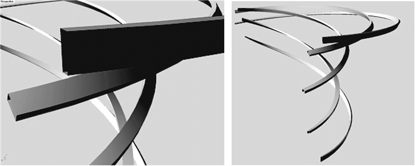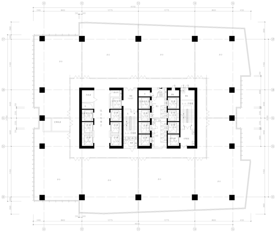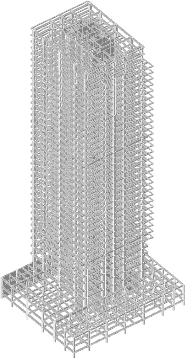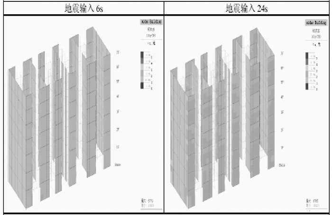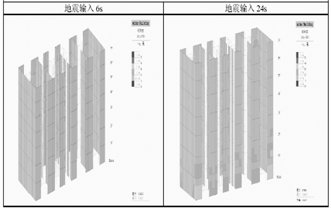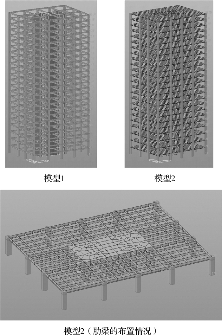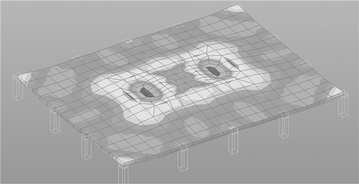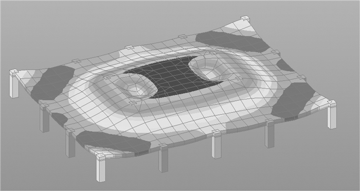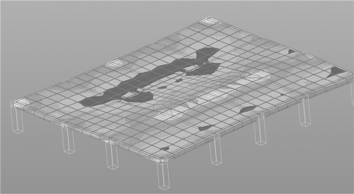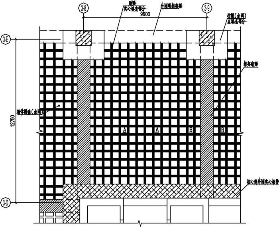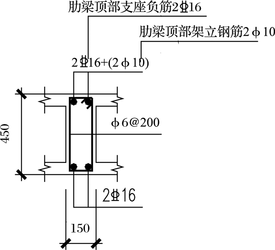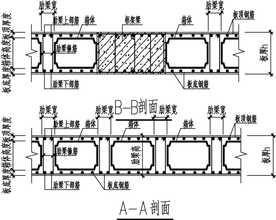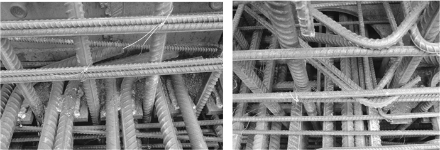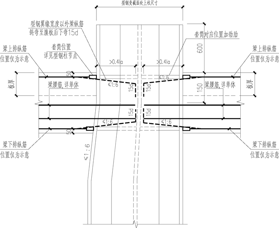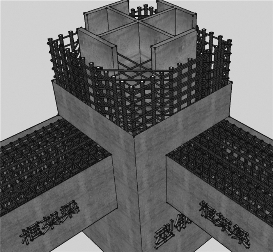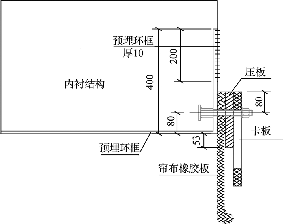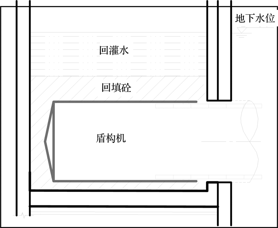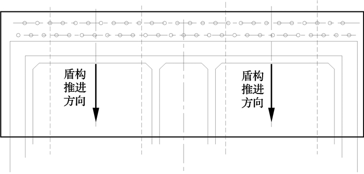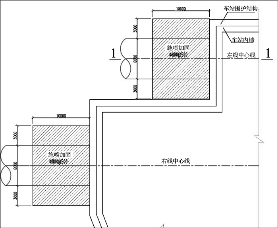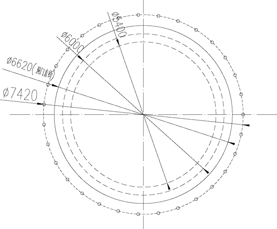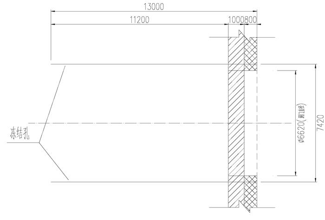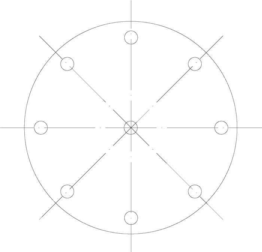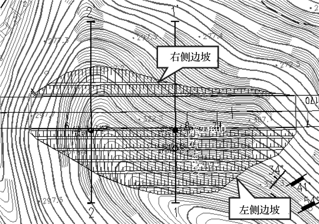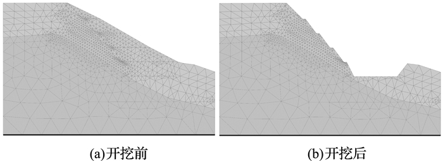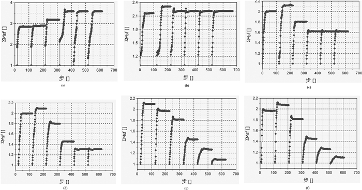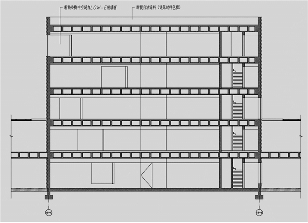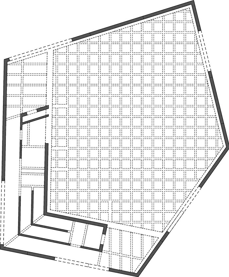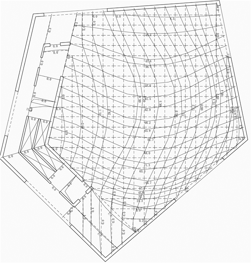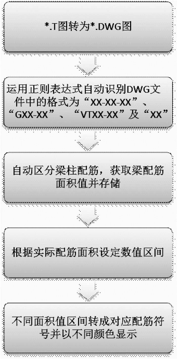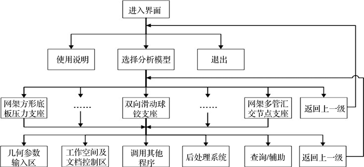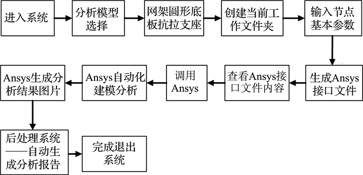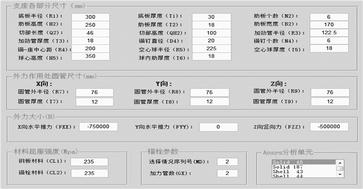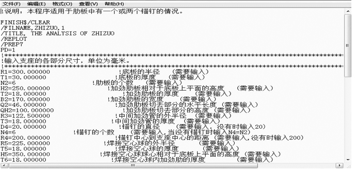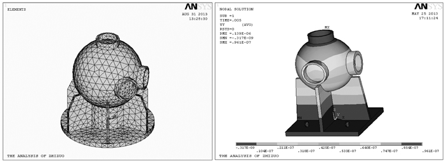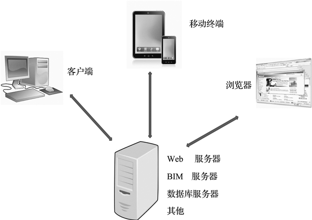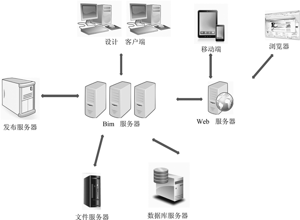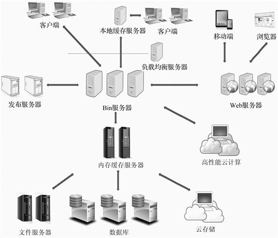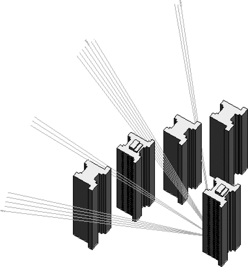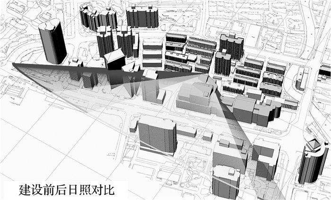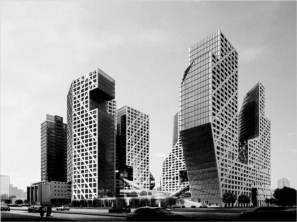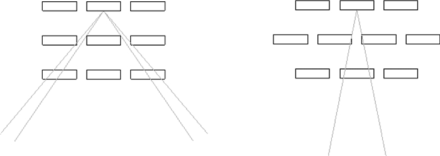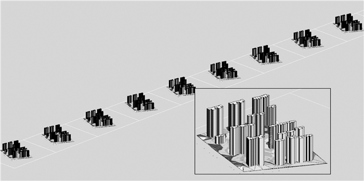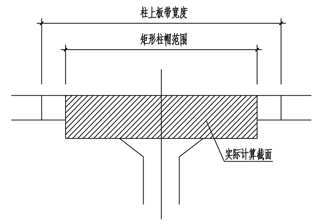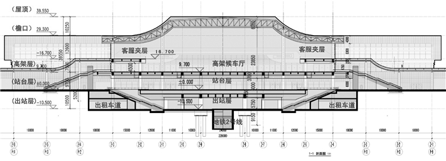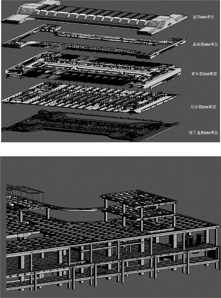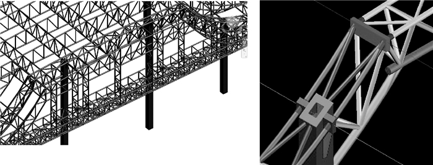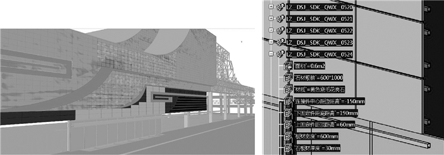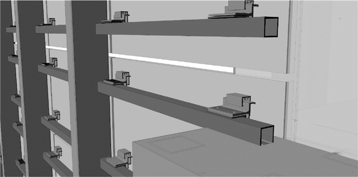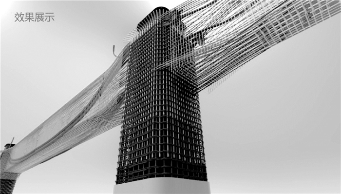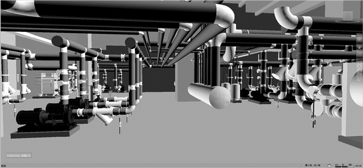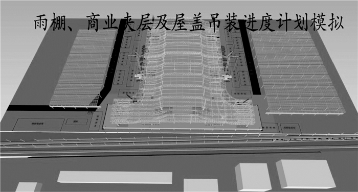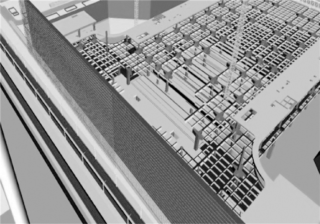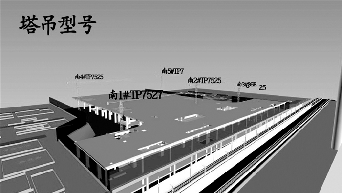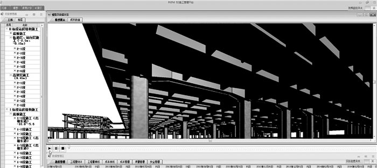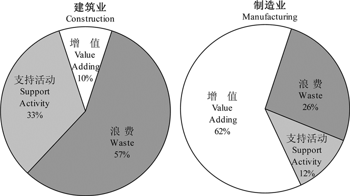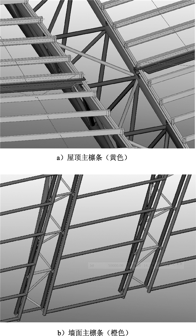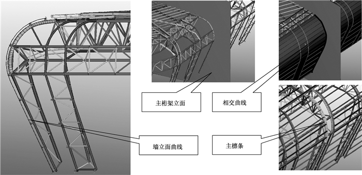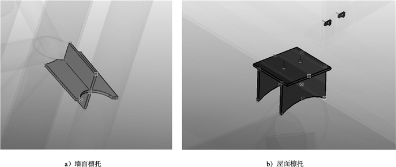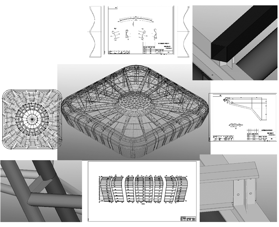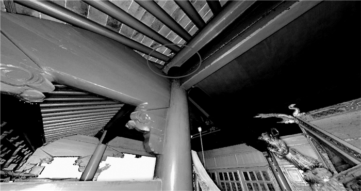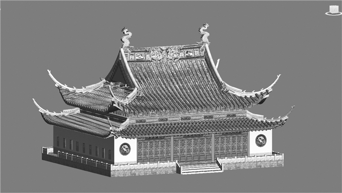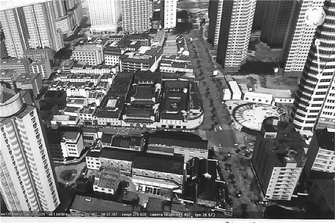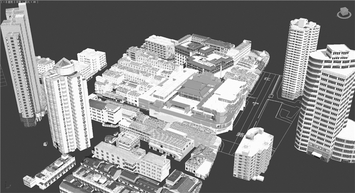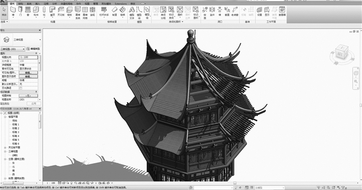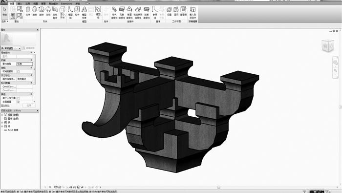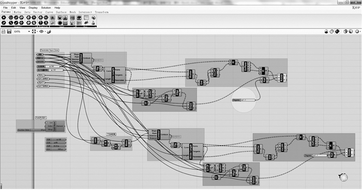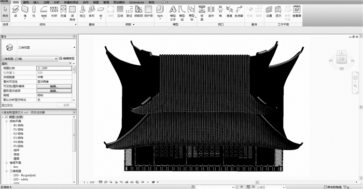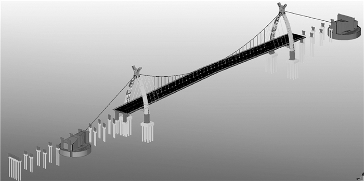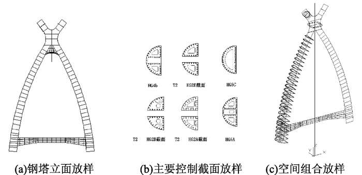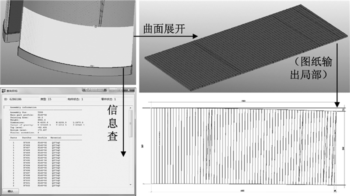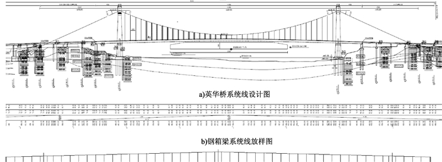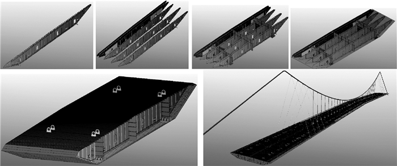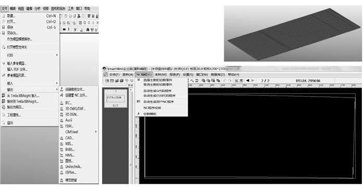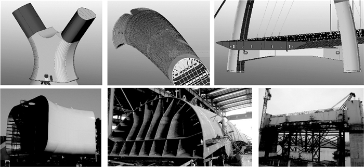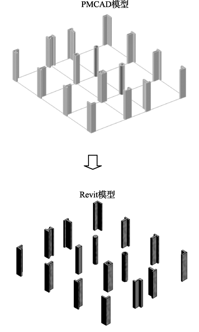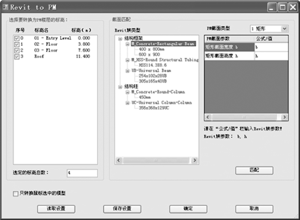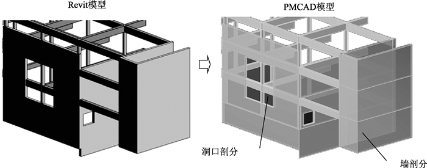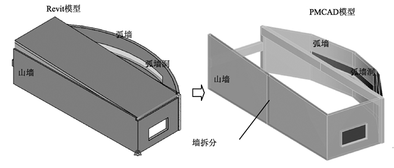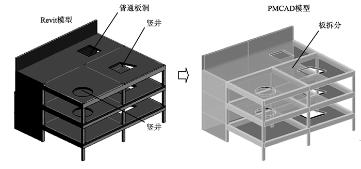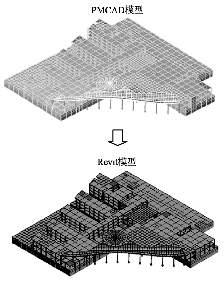Vol. 6, No 1, 2014
Display mode : |
2014, 6(1): 1-8.
Abstract:
As a new idea and technology, BIM has been looked as the second design revelation. While the pushing to apply BIM in the design institutes is required. This paper looked back the important actions of the Chinese design institutes in the "Throwing off Drawing Board" project, analysed the significance of BIM to raise the competition in the building markets for the design institutes, expounded the leading role and function of the design institutes in the BIM applications, displayed the excellent performance of the design institutes who are walking in the forefront. The above key points indicate that the Chinese design institutes will still play an important role in the BIM wave. Based on the analysis of the problems in the BIM application in the Chinese design institutes, this paper give some suggestions on how can governments, professional experts, designers and software developers can push forward the BIM applications.
As a new idea and technology, BIM has been looked as the second design revelation. While the pushing to apply BIM in the design institutes is required. This paper looked back the important actions of the Chinese design institutes in the "Throwing off Drawing Board" project, analysed the significance of BIM to raise the competition in the building markets for the design institutes, expounded the leading role and function of the design institutes in the BIM applications, displayed the excellent performance of the design institutes who are walking in the forefront. The above key points indicate that the Chinese design institutes will still play an important role in the BIM wave. Based on the analysis of the problems in the BIM application in the Chinese design institutes, this paper give some suggestions on how can governments, professional experts, designers and software developers can push forward the BIM applications.
2014, 6(1): 9-13.
Abstract:
Owner, architecture/engineering firm and constructor are three main players in BIM adoption. There are different key issues for different type enterprises during different stages. The paper provides following views after analyzing current BIM adoption situation in China. The key issue for owner is to build its' own team's BIM capability, A/E firm is to manage right BIM uses and investment size, and constructor is to standardize and popularize mature BIM uses.
Owner, architecture/engineering firm and constructor are three main players in BIM adoption. There are different key issues for different type enterprises during different stages. The paper provides following views after analyzing current BIM adoption situation in China. The key issue for owner is to build its' own team's BIM capability, A/E firm is to manage right BIM uses and investment size, and constructor is to standardize and popularize mature BIM uses.
2014, 6(1): 14-19.
Abstract:
The correct and consistent model is the foundation of the application of BIM technology. This paper introduces the basic situation of model checking, brief descriped the basic content and method of the Architecture model checking and structure model checking. Mainly take advantage of the Solibri company of Finland, a software of model checking named Solibri Model Checker (SMC) to finish the work. Inspection method and process of the quality of BIM model has been carried on the preliminary inquiry.
The correct and consistent model is the foundation of the application of BIM technology. This paper introduces the basic situation of model checking, brief descriped the basic content and method of the Architecture model checking and structure model checking. Mainly take advantage of the Solibri company of Finland, a software of model checking named Solibri Model Checker (SMC) to finish the work. Inspection method and process of the quality of BIM model has been carried on the preliminary inquiry.
2014, 6(1): 20-24,28.
Abstract:
Architectural CAD standard is the foundation and premise for the implementation of collaborative design. And the key point is the CAD layer standards. In this paper, a systematic study on the CAD layer standards was made. Through the comparison and analysis of CAD standards made by famous large domestic building design companies and those built in several popular design software, some problems existed in current domestic CAD layer standards were pointed out. Moreover the specific solutions were provided. Finally, the outlook on BIM-based building collaborative design was given.
Architectural CAD standard is the foundation and premise for the implementation of collaborative design. And the key point is the CAD layer standards. In this paper, a systematic study on the CAD layer standards was made. Through the comparison and analysis of CAD standards made by famous large domestic building design companies and those built in several popular design software, some problems existed in current domestic CAD layer standards were pointed out. Moreover the specific solutions were provided. Finally, the outlook on BIM-based building collaborative design was given.
2014, 6(1): 25-28.
Abstract:
There are large number of ancient buildings in China, whose information archive is an important content in the protection of ancient buildings.The establishment of ancient building component information database based on BIM can be more efficient and effective to preserve ancient information.The reasonable standardization of component information is the basic of the information database can efficiently build.This paper studied the standardization of ancient building component information and the method for quantitative extraction of the key information, then to facilitated information reuse and the establishment of corresponding functions, improved the efficiency and function of ancient component information database.
There are large number of ancient buildings in China, whose information archive is an important content in the protection of ancient buildings.The establishment of ancient building component information database based on BIM can be more efficient and effective to preserve ancient information.The reasonable standardization of component information is the basic of the information database can efficiently build.This paper studied the standardization of ancient building component information and the method for quantitative extraction of the key information, then to facilitated information reuse and the establishment of corresponding functions, improved the efficiency and function of ancient component information database.
2014, 6(1): 29-36,50.
Abstract:
Lie group and Lie algebra theory have wide application in robot mechanism. Continuous motion of the rigid body in E3 corresponding to a continuous curve in SE (3) of Lie group. Motion screw is the Lie algebra element in SE (3) of Lie group and integrates rigid motion with SE (3) of Lie group. Constructing the forward motion index product formula of serial robot based on exponential map and rigid body motion superposition theorem, thereby resolving expression of virtual rigid body motion. The edge of rigid body sweeps a curved surface in E3 space with space motion of the rigid body. Finally, obtaining building geometry swept surface which can be expressed by nurbs and corresponding to rigid motion by using computer graphics and geometric modeling approaches.
Lie group and Lie algebra theory have wide application in robot mechanism. Continuous motion of the rigid body in E3 corresponding to a continuous curve in SE (3) of Lie group. Motion screw is the Lie algebra element in SE (3) of Lie group and integrates rigid motion with SE (3) of Lie group. Constructing the forward motion index product formula of serial robot based on exponential map and rigid body motion superposition theorem, thereby resolving expression of virtual rigid body motion. The edge of rigid body sweeps a curved surface in E3 space with space motion of the rigid body. Finally, obtaining building geometry swept surface which can be expressed by nurbs and corresponding to rigid motion by using computer graphics and geometric modeling approaches.
2014, 6(1): 37-43,56.
Abstract:
The structural seismic design of the high-rise office building of Shenglong Square in Zhengzhou was introduced in this paper. According to the conditions, beyond code-specification, more strict anti-seismic measures than the current criterions and performance-based seismic design were adopted. Meanwhile, the emphasis and difficulty in the desigh and analysis of two-way hollow-ribbed floor are emphatically introduced.The space fine design and strict construction control measures were used to design the key components like section steel beam-column joints, which can ensure the structure to achieve the earthquake performance objectives and meet the requirements of the current code.
The structural seismic design of the high-rise office building of Shenglong Square in Zhengzhou was introduced in this paper. According to the conditions, beyond code-specification, more strict anti-seismic measures than the current criterions and performance-based seismic design were adopted. Meanwhile, the emphasis and difficulty in the desigh and analysis of two-way hollow-ribbed floor are emphatically introduced.The space fine design and strict construction control measures were used to design the key components like section steel beam-column joints, which can ensure the structure to achieve the earthquake performance objectives and meet the requirements of the current code.
2014, 6(1): 44-50.
Abstract:
The arrival of a shield to the reception shaft has played an important role in the whole shield tunneling due to its high risk and complicated construction technologies. In order to resolve such a construction problem in various strata and complex surroundings, avoid its risk and ensure the safety of construction and environment, this paper summarized many examples and introduce three primary construction methods for the arrival of a slurry shield, in the hope of providing some reference for other similar projects.
The arrival of a shield to the reception shaft has played an important role in the whole shield tunneling due to its high risk and complicated construction technologies. In order to resolve such a construction problem in various strata and complex surroundings, avoid its risk and ensure the safety of construction and environment, this paper summarized many examples and introduce three primary construction methods for the arrival of a slurry shield, in the hope of providing some reference for other similar projects.
2014, 6(1): 51-56.
Abstract:
On the background of a mountainous area highway cut slope engineering, a plane strain finite element model is built by PLAXIS with its embedded strength reduction method for stability analysis.Firstly, the slope stability under excavation and reinforcement is analyzed according to the exposed stratigraphic, indicating that global stability requirement will be satisfied with frame anchor reinforcing the first two stage slopes. Secondly, after some studies it can be seen that overlying weathering layer thickness which significantly affects slope stability, a major research object for optimized design. Finally, the effect of the strength parameter c、φ, of strongly weathered layer and moderately weathered layer, on the slope stability is calculated using the built-in parameter sensitivity function of PLAXIS, which shows that c value of the strongly weathered layer has the most apparent influence on the result.
On the background of a mountainous area highway cut slope engineering, a plane strain finite element model is built by PLAXIS with its embedded strength reduction method for stability analysis.Firstly, the slope stability under excavation and reinforcement is analyzed according to the exposed stratigraphic, indicating that global stability requirement will be satisfied with frame anchor reinforcing the first two stage slopes. Secondly, after some studies it can be seen that overlying weathering layer thickness which significantly affects slope stability, a major research object for optimized design. Finally, the effect of the strength parameter c、φ, of strongly weathered layer and moderately weathered layer, on the slope stability is calculated using the built-in parameter sensitivity function of PLAXIS, which shows that c value of the strongly weathered layer has the most apparent influence on the result.
2014, 6(1): 57-60.
Abstract:
As one kind of new structure system, long -Span tow-way prestressing ribbed floor-shear wall structure has its remarkable characteristic, and is different with the ordinary ribbed floor structure. This article took an actual project as an example, discussed the design mentality and the design method of this new structure system used in the actual project based upon computation analysis data and existing theory. Moreover, it realized refine reinforcement of ribbed floor by AutoCAD VBA, provided the correlation design mentality for colleagues.
As one kind of new structure system, long -Span tow-way prestressing ribbed floor-shear wall structure has its remarkable characteristic, and is different with the ordinary ribbed floor structure. This article took an actual project as an example, discussed the design mentality and the design method of this new structure system used in the actual project based upon computation analysis data and existing theory. Moreover, it realized refine reinforcement of ribbed floor by AutoCAD VBA, provided the correlation design mentality for colleagues.
2014, 6(1): 61-66, 75.
Abstract:
Large-span spatial structure nodes often presents the properties of complexity and diversity, resulting a high requirements in modeling process and analysis. The softwares mostly used in Civil Engineering fail to meet the function needs for specific space structure design and complex node analysis. It usually takes the designer large amount of time in the adjustment of the parameter and modeling during the node analysis. Therefore, applying the powerful visualization of Matlab-GUI and the superior analytic function of Ansys, Intellectualized Analysis System for Steel Joints embodies the features of human-computer interaction parameter input -parameterized modeling-finite element Analysis-automatic generation of intelligent Analysis program. The preliminary version of this system has the analysis function of 15 different node kinds, simultaneously with a number of auxiliary functions such as information search, results output. It provides a quick and efficient approach for the complex node design, analysis, integration of space structure.
Large-span spatial structure nodes often presents the properties of complexity and diversity, resulting a high requirements in modeling process and analysis. The softwares mostly used in Civil Engineering fail to meet the function needs for specific space structure design and complex node analysis. It usually takes the designer large amount of time in the adjustment of the parameter and modeling during the node analysis. Therefore, applying the powerful visualization of Matlab-GUI and the superior analytic function of Ansys, Intellectualized Analysis System for Steel Joints embodies the features of human-computer interaction parameter input -parameterized modeling-finite element Analysis-automatic generation of intelligent Analysis program. The preliminary version of this system has the analysis function of 15 different node kinds, simultaneously with a number of auxiliary functions such as information search, results output. It provides a quick and efficient approach for the complex node design, analysis, integration of space structure.
2014, 6(1): 67-70.
Abstract:
Since the scale of the modern buildings become more and more large and complex, it is important to improve the efficiency of the team collaboration. The new PKPM collaboration platform is based on multi-tier architecture and it is designed for building design institute. Three kinds of deployment plans are made for different building design institutes in order to satisfy design teams, and allow them to work safely quickly and efficiently.
Since the scale of the modern buildings become more and more large and complex, it is important to improve the efficiency of the team collaboration. The new PKPM collaboration platform is based on multi-tier architecture and it is designed for building design institute. Three kinds of deployment plans are made for different building design institutes in order to satisfy design teams, and allow them to work safely quickly and efficiently.
2014, 6(1): 71-75.
Abstract:
One of the core tasks of construction enterprise information system is integration and sharing basic information. On the basis of information classification and coding is the basic work of enterprise informatization. Information classification and coding are two interrelated work. Construction enterprise basic information classification and coding is regard the construction enterprise basic information as the research object, so as to study the scientific classification and practical coding, for enterprise information integration support. In this paper, in view of the construction enterprise management features and data resources, in reference to domestic and foreign data classification and coding standard, the general design requirements, basic theory and method of the construction enterprise basic information classification and coding are proposed, and presents a design case of construction enterprises basic information classification and coding.
One of the core tasks of construction enterprise information system is integration and sharing basic information. On the basis of information classification and coding is the basic work of enterprise informatization. Information classification and coding are two interrelated work. Construction enterprise basic information classification and coding is regard the construction enterprise basic information as the research object, so as to study the scientific classification and practical coding, for enterprise information integration support. In this paper, in view of the construction enterprise management features and data resources, in reference to domestic and foreign data classification and coding standard, the general design requirements, basic theory and method of the construction enterprise basic information classification and coding are proposed, and presents a design case of construction enterprises basic information classification and coding.
2014, 6(1): 76-81.
Abstract:
Along with the domestic housing commercialization and limited urban land, high-rising residential has become the main form of housing, and even in some big cities super-tall residential have emerged, sunlight problems become needs to be main addressed in the urban planning and architectural design process. How to guarantee a certain volume ratio within a limited land, and to fill national and local stands about sunligh is a difficult problem in the planning and architectural design departments. This paper introduces the current domestic sunlight plot optimization tools and several preliminary solution for plot optimization are discussed.
Along with the domestic housing commercialization and limited urban land, high-rising residential has become the main form of housing, and even in some big cities super-tall residential have emerged, sunlight problems become needs to be main addressed in the urban planning and architectural design process. How to guarantee a certain volume ratio within a limited land, and to fill national and local stands about sunligh is a difficult problem in the planning and architectural design departments. This paper introduces the current domestic sunlight plot optimization tools and several preliminary solution for plot optimization are discussed.
2014, 6(1): 82-85.
Abstract:
According to the design experiences, this paper expounds some problems in the slab-column system design in the areas such as calculation, reinforcement and drawing. This paper Shows the experience value method for structure members, reveals a recommended method for calculating the whole structure and the flat floor, presents conclusions that Column-Caps and column strips needn't to be set up along the shear wall, and reveals reasons for taking the Slabcad results to the edge of the columns.
According to the design experiences, this paper expounds some problems in the slab-column system design in the areas such as calculation, reinforcement and drawing. This paper Shows the experience value method for structure members, reveals a recommended method for calculating the whole structure and the flat floor, presents conclusions that Column-Caps and column strips needn't to be set up along the shear wall, and reveals reasons for taking the Slabcad results to the edge of the columns.
2014, 6(1): 86-91, 109.
Abstract:
Taking BIM Applications in Lanzhou West Railway project for example, this article discussed some BIM Application such as construction process, engineering difficulties, solutions and specialized applications in the train station building, which could be reference for similar projects.By solving difficulties of this project, which included civil engineering calculation, secondary deepening steel roof truss design and construction hoisting simulation, level of specialized applications would be improved. BIM would played significant role in "Three Controls, Management and Coordination" and Green Construction.
Taking BIM Applications in Lanzhou West Railway project for example, this article discussed some BIM Application such as construction process, engineering difficulties, solutions and specialized applications in the train station building, which could be reference for similar projects.By solving difficulties of this project, which included civil engineering calculation, secondary deepening steel roof truss design and construction hoisting simulation, level of specialized applications would be improved. BIM would played significant role in "Three Controls, Management and Coordination" and Green Construction.
2014, 6(1): 92-96.
Abstract:
In recent years, along with the rapid development of domestic construction, BIM (Building Information Modeling) technology has been more and more widely accepted and applied in the field of engineering construction in China. BIM plays a vital role in the full life circle of an engineering project, such as designing, construction, operation and maintenance. Based on the research of the current situation of construction industry development both at home and abroad, this paper studied the application value, obstacles and solutions of BIM technology in the designing, construction, operation and maintenance and other stages in domestic construction industry, and the development of the domestic BIM technology has been prospected.
In recent years, along with the rapid development of domestic construction, BIM (Building Information Modeling) technology has been more and more widely accepted and applied in the field of engineering construction in China. BIM plays a vital role in the full life circle of an engineering project, such as designing, construction, operation and maintenance. Based on the research of the current situation of construction industry development both at home and abroad, this paper studied the application value, obstacles and solutions of BIM technology in the designing, construction, operation and maintenance and other stages in domestic construction industry, and the development of the domestic BIM technology has been prospected.
2014, 6(1): 97-100.
Abstract:
The main roof structure of Chuzhou gymnasium consists of 16 primary trusses and 1 pieces of center circular truss composed of divergence, structural complexity and unique shape lead to deepen design is difficult. This paper mainly introduced the Tekla Structure in the stadium roof deepening in the design application.
The main roof structure of Chuzhou gymnasium consists of 16 primary trusses and 1 pieces of center circular truss composed of divergence, structural complexity and unique shape lead to deepen design is difficult. This paper mainly introduced the Tekla Structure in the stadium roof deepening in the design application.
2014, 6(1): 101-105.
Abstract:
During the repairing, rebuilding and extension process of the Yufo temple in Shanghai, BIM technologies, combined with 3D laser scanning and 3D GIS digital city technologies are adopted to ensure the practicability of the project in every phase and keep the close link and feedback mechanism among disciplines. In this project, great efforts are made to use BIM technology to provide precise visible models for every discipline during the building design phase, extend BIM technology to all the phases of the building lifecycle (construction, facility manage and maintenance), and create a integrated information model on the same platform. It is an innovative attempt on the application of BIM technology on historic building repairing, rebuilding and extension, combined with 3D laser scanning and 3D GIS digital city technologies.
During the repairing, rebuilding and extension process of the Yufo temple in Shanghai, BIM technologies, combined with 3D laser scanning and 3D GIS digital city technologies are adopted to ensure the practicability of the project in every phase and keep the close link and feedback mechanism among disciplines. In this project, great efforts are made to use BIM technology to provide precise visible models for every discipline during the building design phase, extend BIM technology to all the phases of the building lifecycle (construction, facility manage and maintenance), and create a integrated information model on the same platform. It is an innovative attempt on the application of BIM technology on historic building repairing, rebuilding and extension, combined with 3D laser scanning and 3D GIS digital city technologies.
2014, 6(1): 106-109.
Abstract:
Informatization is a very important part of enterprise technological strategy, which has great influence on the competitiveness and the sustainable development of an enterprise. Nowadays, many companies have tried their best to explore the role of Enterprise Informatization. They want to change it from a tool for increasing efficiency only to a great strategic partner of their companies. This article researches the development of the enterprise information technology and its influence, and explains the importance of Enterprise Informationization in terms of its contribution to the enterprise development. Meanwhile, the application of information technology are also discussed in this article according the situation of the China Overseas Holdings Limited and together with the COB development (shanghai)CO.LTD. Finally, we will point out the advantages and disadvantages which informatization brings to the enterprise, and expect the future direction.
Informatization is a very important part of enterprise technological strategy, which has great influence on the competitiveness and the sustainable development of an enterprise. Nowadays, many companies have tried their best to explore the role of Enterprise Informatization. They want to change it from a tool for increasing efficiency only to a great strategic partner of their companies. This article researches the development of the enterprise information technology and its influence, and explains the importance of Enterprise Informationization in terms of its contribution to the enterprise development. Meanwhile, the application of information technology are also discussed in this article according the situation of the China Overseas Holdings Limited and together with the COB development (shanghai)CO.LTD. Finally, we will point out the advantages and disadvantages which informatization brings to the enterprise, and expect the future direction.
2014, 6(1): 110-112.
Abstract:
The Nanning Yinghua bridge is a suspension bridge, the steel tower which one is the main difficult point in deepening design of the bridge.The steel tower is "claw bells"shape, which is special-shaped structure.Modeling by Tekla software, we solved the problem in deepening design of the bridge steel tower.This paper mainly introduces the application of Tekla software in the design and manufacture of the bridge steel tower.
The Nanning Yinghua bridge is a suspension bridge, the steel tower which one is the main difficult point in deepening design of the bridge.The steel tower is "claw bells"shape, which is special-shaped structure.Modeling by Tekla software, we solved the problem in deepening design of the bridge steel tower.This paper mainly introduces the application of Tekla software in the design and manufacture of the bridge steel tower.
2014, 6(1): 113-117.
Abstract:
In recent years, BIM technology develops rapidly in the construction industry.As the representative software of the application of BIM technology, Revit can realize collaborative design of architecture, structure, construction, and MEP, and has been widely used in building design field. However, Revit does not meet the building code well in our country currently, so the structure analysis become a lonely island in the entire three-dimensional model information chain, resulting in a large number of domestic structural model can't apply collaborative design in last decade. PKPM structural analysis software combines closely with Chinese building code, and it is widely used. Therefore, it is of great significance to develop a bi-directional data interface software between PKPM and Revit. This article develops a bi-directional data interface software between PKPM and Revit on the Revit platform, and discusses several key issues in the software, along with the detailed solutions.
In recent years, BIM technology develops rapidly in the construction industry.As the representative software of the application of BIM technology, Revit can realize collaborative design of architecture, structure, construction, and MEP, and has been widely used in building design field. However, Revit does not meet the building code well in our country currently, so the structure analysis become a lonely island in the entire three-dimensional model information chain, resulting in a large number of domestic structural model can't apply collaborative design in last decade. PKPM structural analysis software combines closely with Chinese building code, and it is widely used. Therefore, it is of great significance to develop a bi-directional data interface software between PKPM and Revit. This article develops a bi-directional data interface software between PKPM and Revit on the Revit platform, and discusses several key issues in the software, along with the detailed solutions.
















