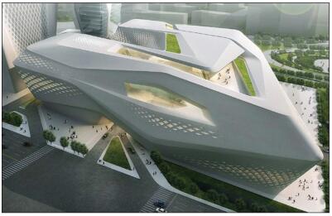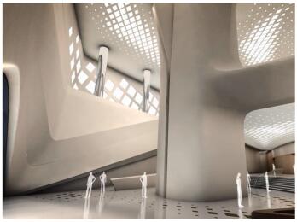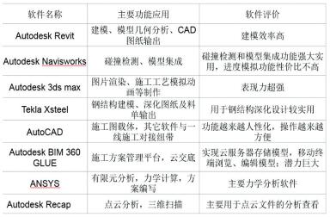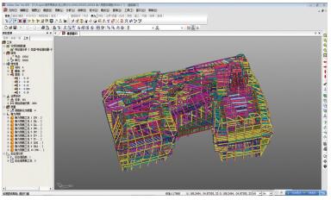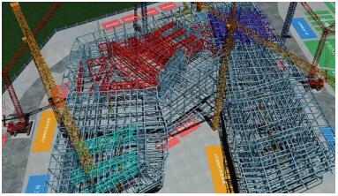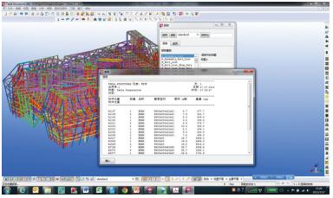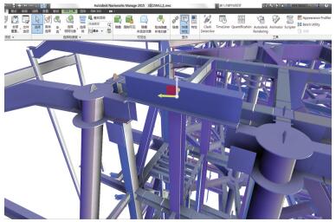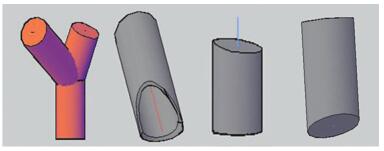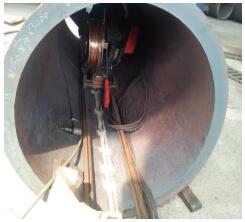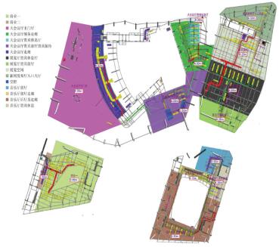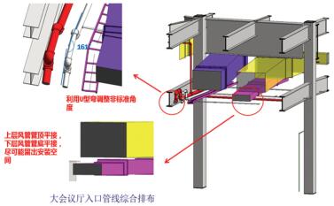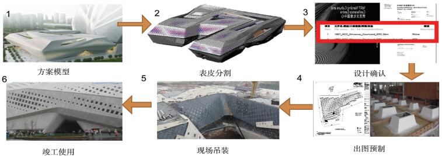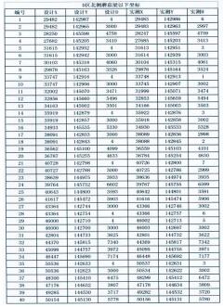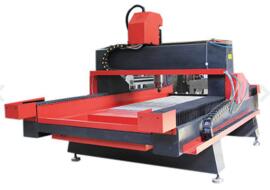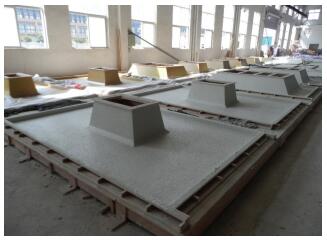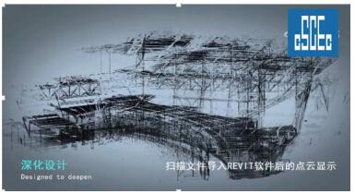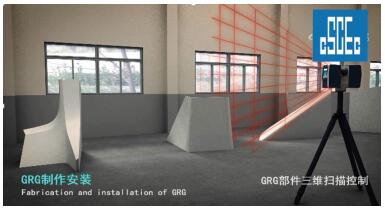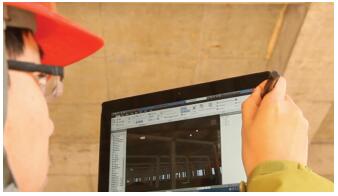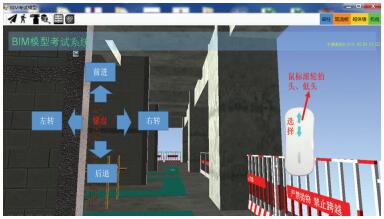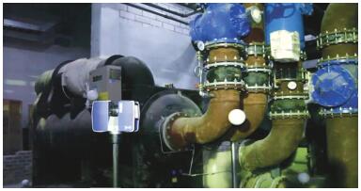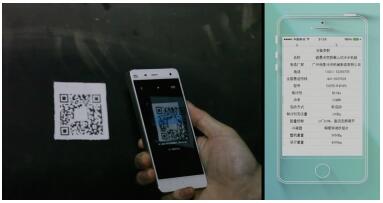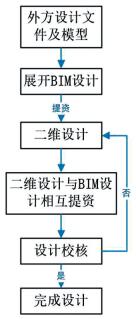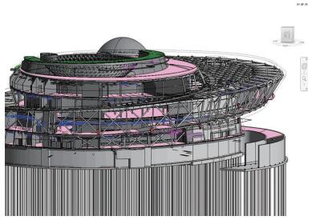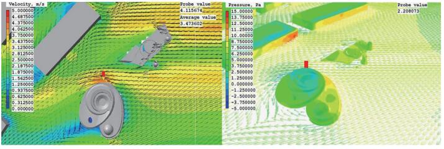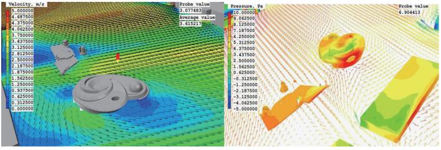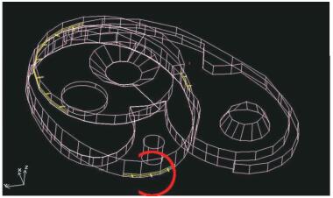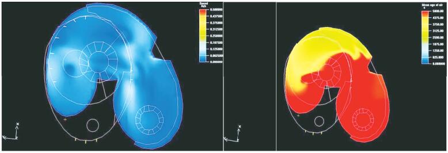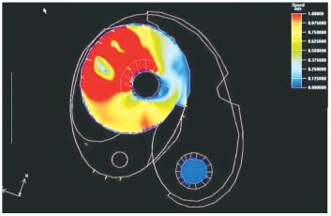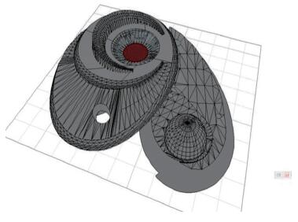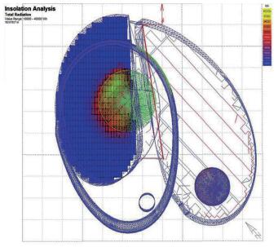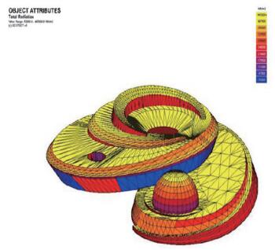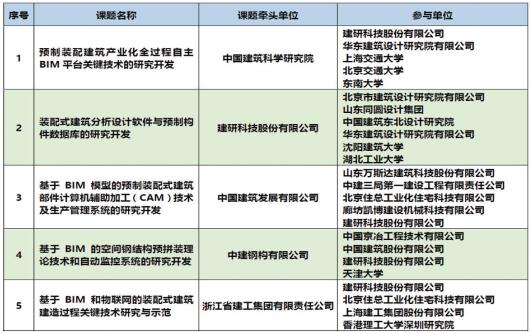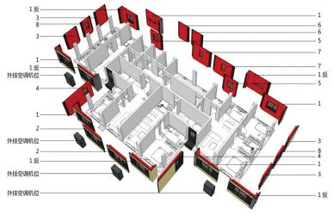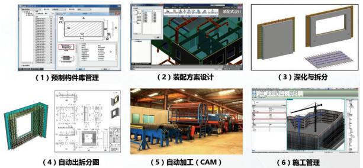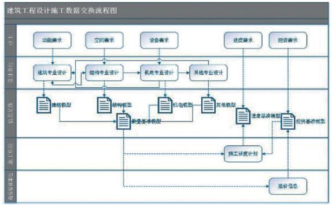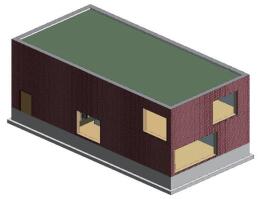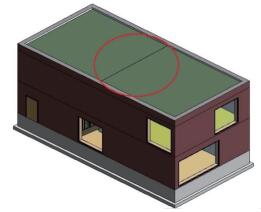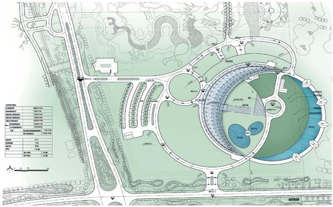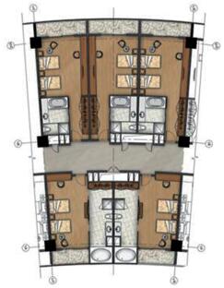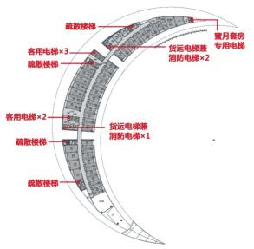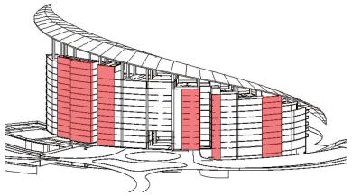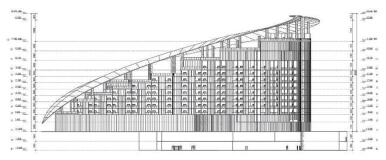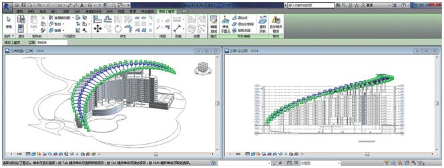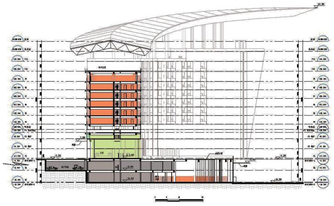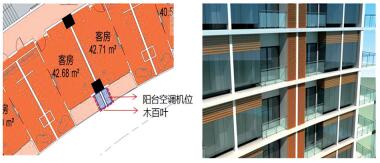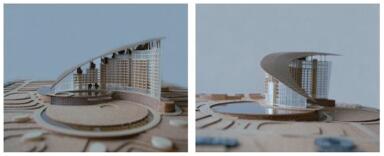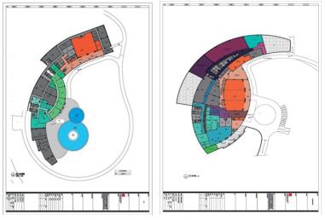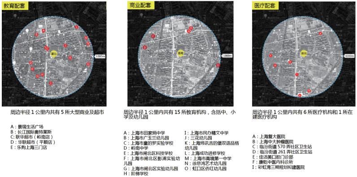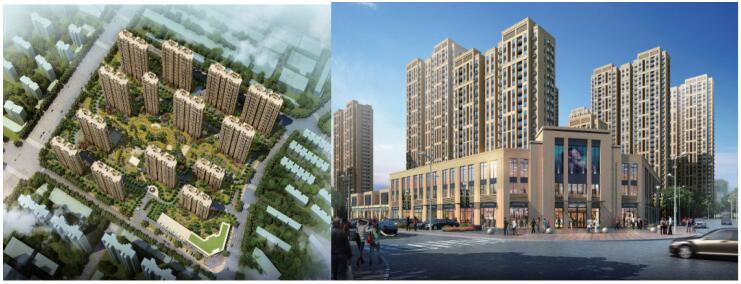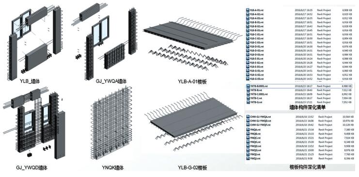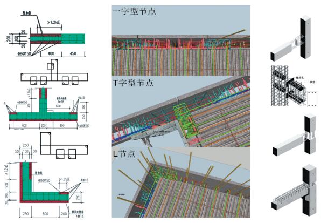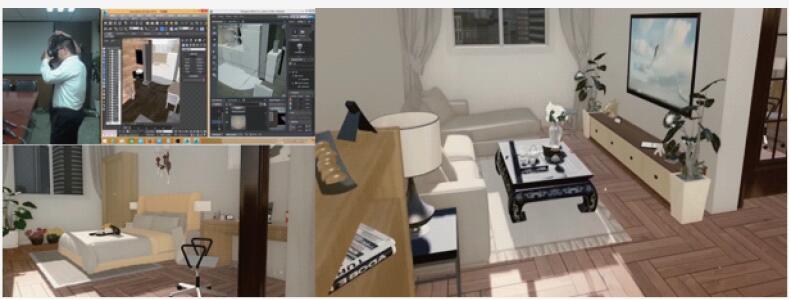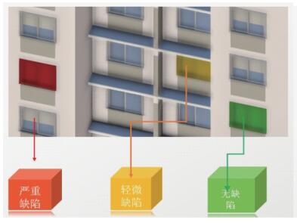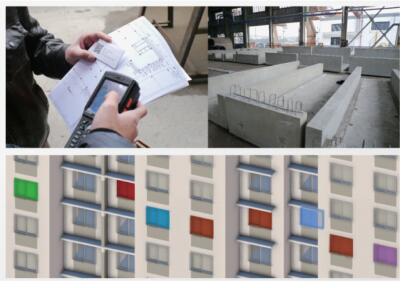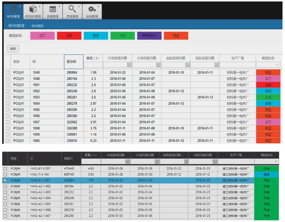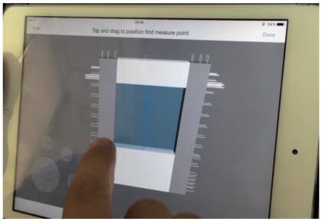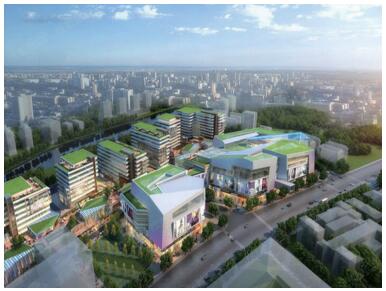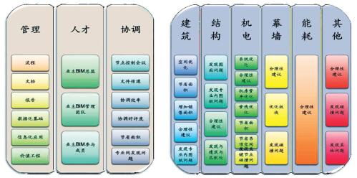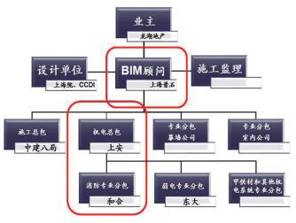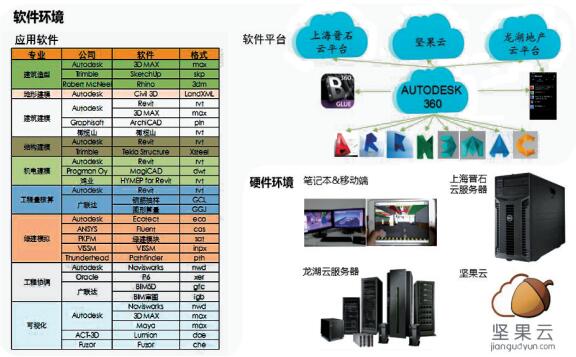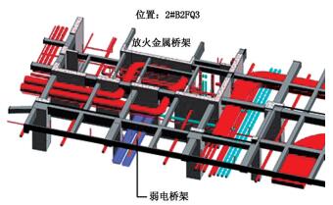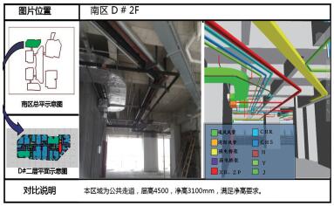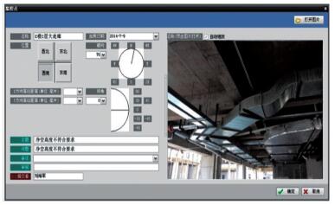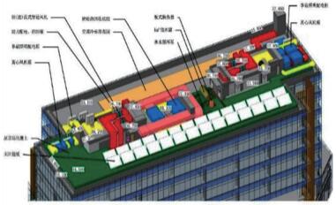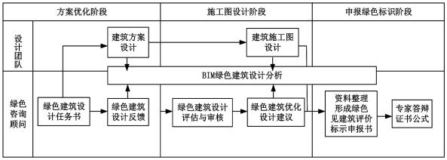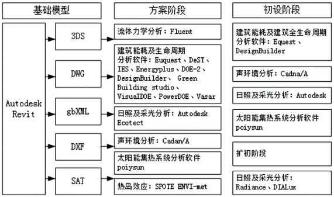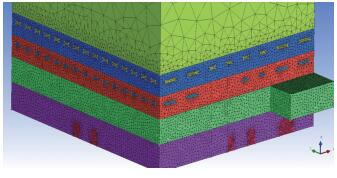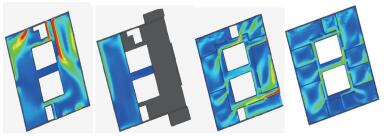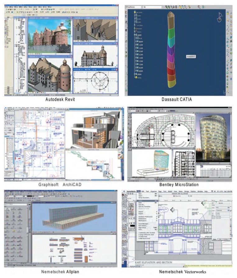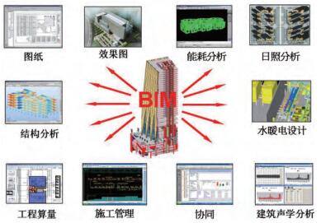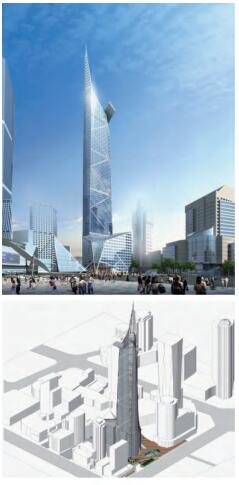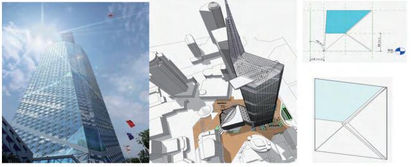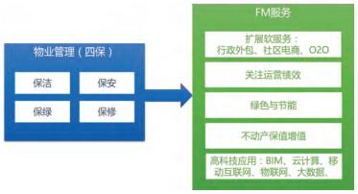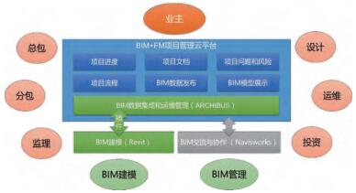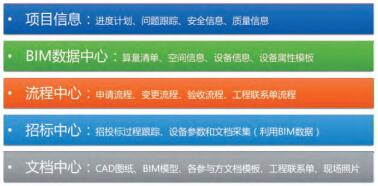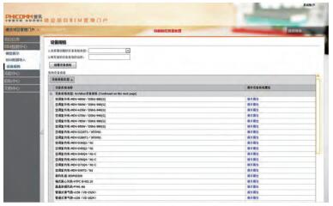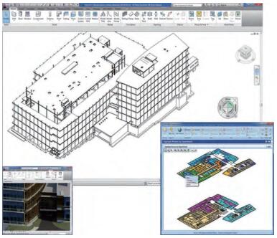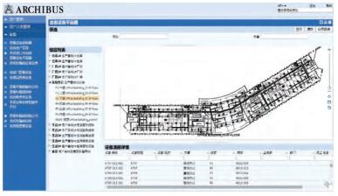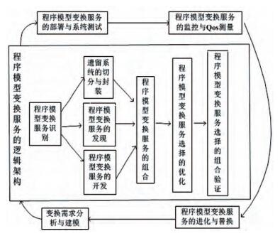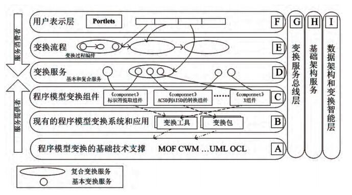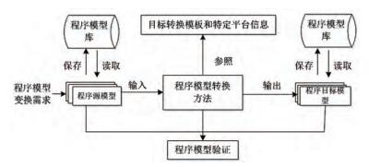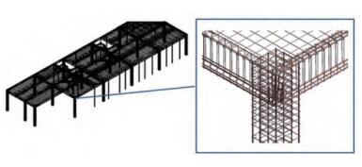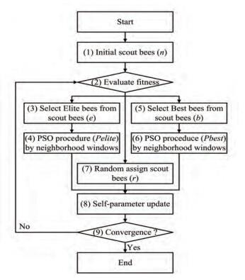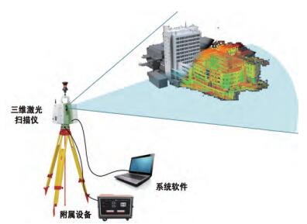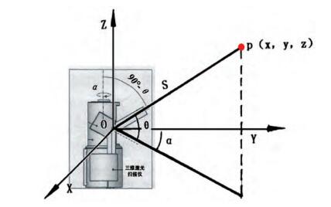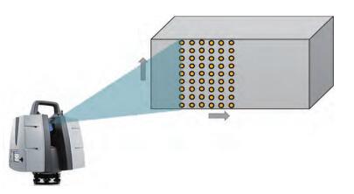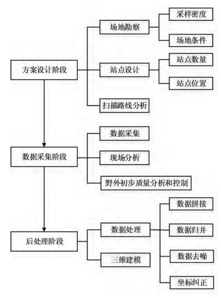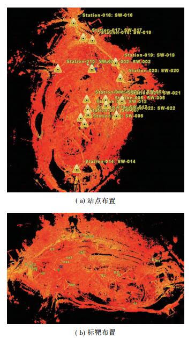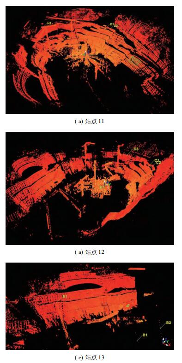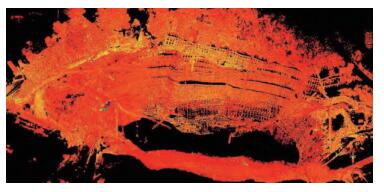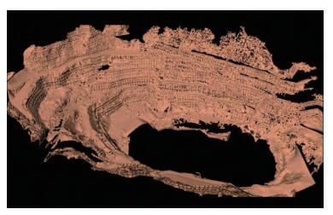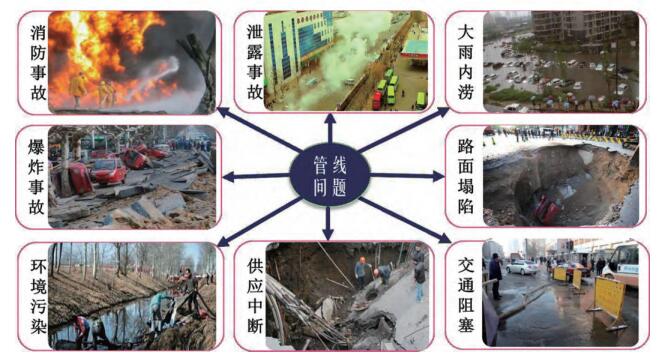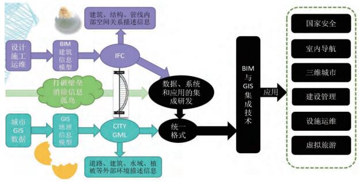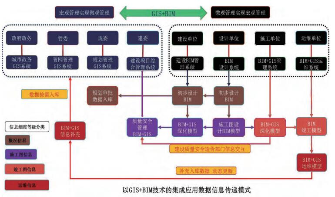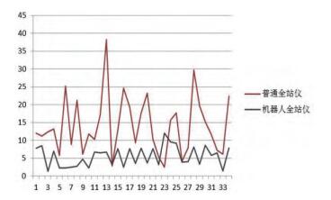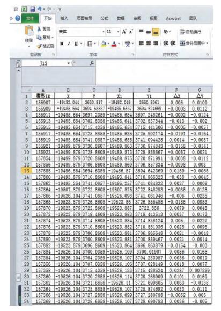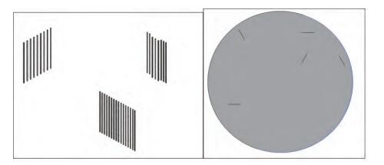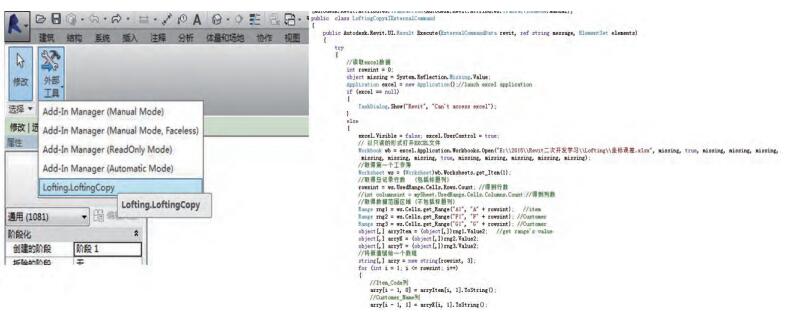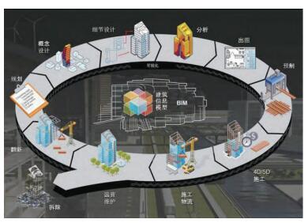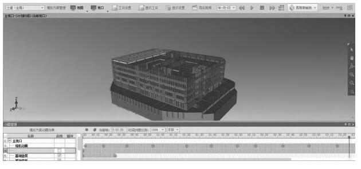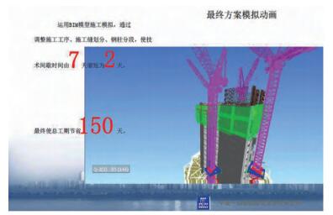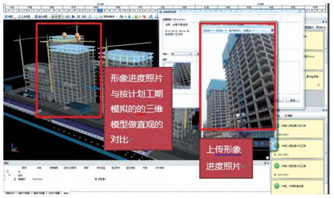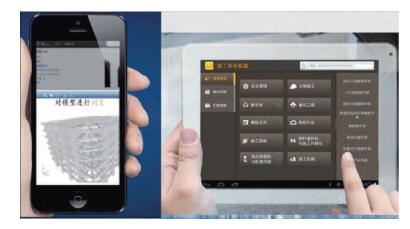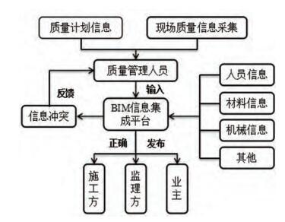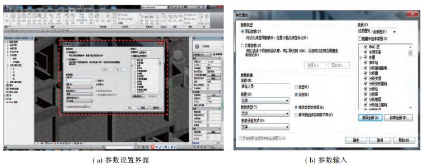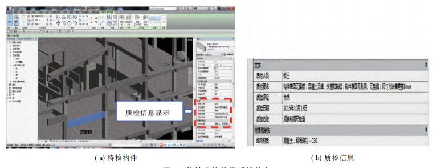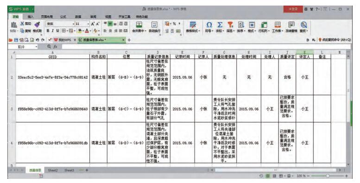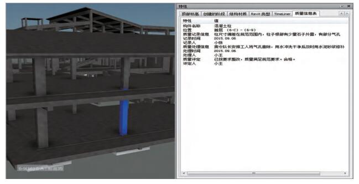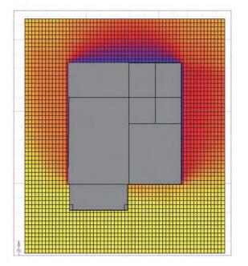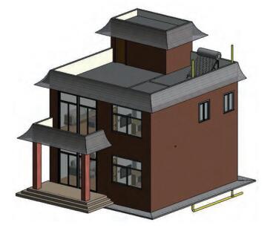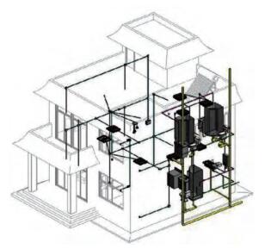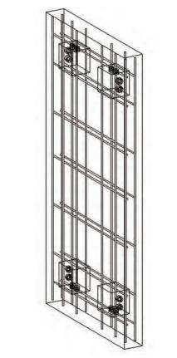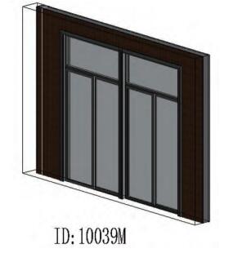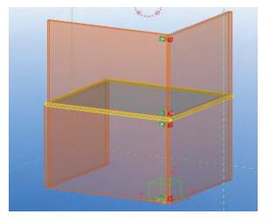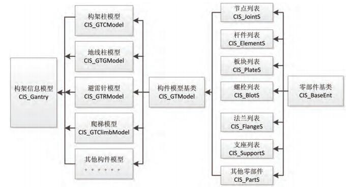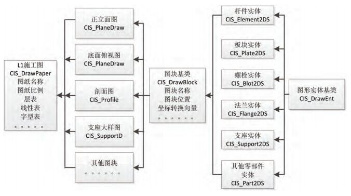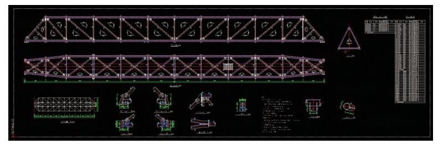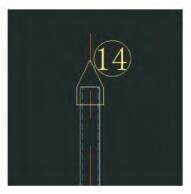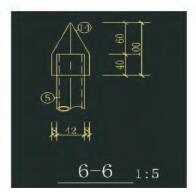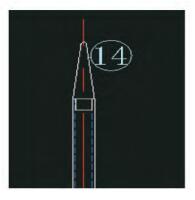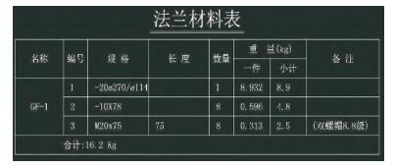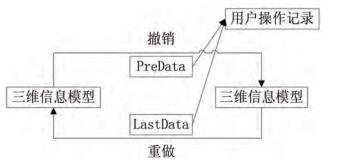Vol. 8, No 4, 2016
Display mode : |
2016, 8(4): 1-9.
doi: 10.16670/j.cnki.cn11-5823/tu.2016.04.01
Abstract:
The Nanjing Youth Olympic Conference Center has a peculiar shape like a spaceship, and the structure is complex. It is also the largest GRC project in China. BIM is applied throughout the whole process of construction and solves such problems as the production and installation of special-shaped steel structure, the hyperbolic GRG, and GRC design and construction. Based on project management, this article introduces the characteristics and application process of BIM technology in the whole life cycle of the project.
The Nanjing Youth Olympic Conference Center has a peculiar shape like a spaceship, and the structure is complex. It is also the largest GRC project in China. BIM is applied throughout the whole process of construction and solves such problems as the production and installation of special-shaped steel structure, the hyperbolic GRG, and GRC design and construction. Based on project management, this article introduces the characteristics and application process of BIM technology in the whole life cycle of the project.
2016, 8(4): 10-16.
doi: 10.16670/j.cnki.cn11-5823/tu.2016.04.02
Abstract:
During the design phase of Shanghai Planetarium Project, BIM technology has been widely used and has made great contribution to project decision-making, design optimization and quality process. Especially in the aspect of building performance analysis, BIM has played an irreplaceable role. This article focuses on the application of BIM technology in the design coordination and building performance analysis results.
During the design phase of Shanghai Planetarium Project, BIM technology has been widely used and has made great contribution to project decision-making, design optimization and quality process. Especially in the aspect of building performance analysis, BIM has played an irreplaceable role. This article focuses on the application of BIM technology in the design coordination and building performance analysis results.
2016, 8(4): 17-16.
doi: 10.16670/j.cnki.cn11-5823/tu.2016.04.03
Abstract:
According to the demand of the whole industry chain of prefabricated building, and based on the independent BIM platform, this project carries out the key technology research on the collaborative work of the prefabricated building design, production, transport and construction, establishes the BIM -based whole process application system of the prefabricated building, and applies it to the demonstration project application. Through the implementation of this project, independent intellectual property BIM platform, software, systems and standards are developed to provide technical support for the whole process application of the prefabricated building. The project fully explores the advantages of BIM technology information integration, improves design efficiency by more than 20%, and reduces 80% manual test and measurement, greatly reduces engineering cost, which has obvious social and economic benefits and promotes the sustainable development of the construction industry.
According to the demand of the whole industry chain of prefabricated building, and based on the independent BIM platform, this project carries out the key technology research on the collaborative work of the prefabricated building design, production, transport and construction, establishes the BIM -based whole process application system of the prefabricated building, and applies it to the demonstration project application. Through the implementation of this project, independent intellectual property BIM platform, software, systems and standards are developed to provide technical support for the whole process application of the prefabricated building. The project fully explores the advantages of BIM technology information integration, improves design efficiency by more than 20%, and reduces 80% manual test and measurement, greatly reduces engineering cost, which has obvious social and economic benefits and promotes the sustainable development of the construction industry.
2016, 8(4): 17-26.
doi: 10.16670/j.cnki.cn11-5823/tu.2016.04.04
Abstract:
The collaborative project management method based on BIM benchmark model can improve our efficiency of project management, because it represents the project as a multi-objective dynamic optimization processfrom original fragmented management of investment, quality and schedule to a benchmark BIM model.The data exchange standards are fundamental and important when we talk about the exchange based on the benchmark model from one single stage to multi-stages of construction projects.In this article, one standard of design construction building information exchange based on BIM is put forward to realize the collaborative project management, which uses a standard data exchange file to solve many problems such as model reuse, information transfer and multi-objective dynamic modification after design changes.
The collaborative project management method based on BIM benchmark model can improve our efficiency of project management, because it represents the project as a multi-objective dynamic optimization processfrom original fragmented management of investment, quality and schedule to a benchmark BIM model.The data exchange standards are fundamental and important when we talk about the exchange based on the benchmark model from one single stage to multi-stages of construction projects.In this article, one standard of design construction building information exchange based on BIM is put forward to realize the collaborative project management, which uses a standard data exchange file to solve many problems such as model reuse, information transfer and multi-objective dynamic modification after design changes.
2016, 8(4): 27-32.
doi: 10.16670/j.cnki.cn11-5823/tu.2016.04.05
Abstract:
This article reviewes the design of Moonbay Hotel in Wenchang, Hainan.Using a relatively complex irregular-shaped architecture as an example, it is reported here the experience of application of BIM technology to overcome limitations of the original 2D design and to optimize the design work and coordination of all specialties.With assistance of accurate and highly effective 3D technology, it is possible to achieve better management on project schedule, quality and cost.The excise aims at finding solutions to the difficult problems when applying BIM technology in institutes.
This article reviewes the design of Moonbay Hotel in Wenchang, Hainan.Using a relatively complex irregular-shaped architecture as an example, it is reported here the experience of application of BIM technology to overcome limitations of the original 2D design and to optimize the design work and coordination of all specialties.With assistance of accurate and highly effective 3D technology, it is possible to achieve better management on project schedule, quality and cost.The excise aims at finding solutions to the difficult problems when applying BIM technology in institutes.
2016, 8(4): 33-39.
doi: 10.16670/j.cnki.cn11-5823/tu.2016.04.06
Abstract:
Construction industrialization uses modern industrial production methods to design and construct buildings.As a new construction technology, BIM technology can realize the informatization construction of the project, and by means of visualization and virtual simulation, it realizes the transparency throughout the whole process of the project and increases the controlling ability over the participants so as to prevent risks.Based on the characteristics of the assembly building application and Cai HongWan project, this article studies the application of BIM technology during the whole process of assembly building design, component processing, construction and maintenance.
Construction industrialization uses modern industrial production methods to design and construct buildings.As a new construction technology, BIM technology can realize the informatization construction of the project, and by means of visualization and virtual simulation, it realizes the transparency throughout the whole process of the project and increases the controlling ability over the participants so as to prevent risks.Based on the characteristics of the assembly building application and Cai HongWan project, this article studies the application of BIM technology during the whole process of assembly building design, component processing, construction and maintenance.
2016, 8(4): 40-45.
doi: 10.16670/j.cnki.cn11-5823/tu.2016.04.07
Abstract:
The application technology of BIM at the design and construction stage becomes more and more mature, and is also applied more and more in research and development practice at the operation and maintenance phase.The value of BIM is becoming more and more obvious and has been recognized by all parties.Especially in accordance to the owner′s requirements, all participants implement, use and maintain BIM at the same time.As the third party consultants for the owner, our team help the owner establish enterprise BIM collaborative implementation standard procedure from such aspects as standard planning, process grooming, standard application and expansion application.This article focuses on the establishment of standard framework at the starting phase of the project.
The application technology of BIM at the design and construction stage becomes more and more mature, and is also applied more and more in research and development practice at the operation and maintenance phase.The value of BIM is becoming more and more obvious and has been recognized by all parties.Especially in accordance to the owner′s requirements, all participants implement, use and maintain BIM at the same time.As the third party consultants for the owner, our team help the owner establish enterprise BIM collaborative implementation standard procedure from such aspects as standard planning, process grooming, standard application and expansion application.This article focuses on the establishment of standard framework at the starting phase of the project.
2016, 8(4): 46-49.
doi: 10.16670/j.cnki.cn11-5823/tu.2016.04.08
Abstract:
With the practice of indoor natural ventilation simulation in Zhoujiadu 01-07 Project, The author summerizes the disadvantages of present green building design method and puts forward new green design workflows based on BIM.
With the practice of indoor natural ventilation simulation in Zhoujiadu 01-07 Project, The author summerizes the disadvantages of present green building design method and puts forward new green design workflows based on BIM.
2016, 8(4): 50-55.
doi: 10.16670/j.cnki.cn11-5823/tu.2016.04.09
Abstract:
This article mainly explains the features of the Building Information Modeling & the value brought by the application of 3D information design tool in real projects in architecture information service, and it also introduces the significance of application of 3D information design tool to computer-aided architectural design.
This article mainly explains the features of the Building Information Modeling & the value brought by the application of 3D information design tool in real projects in architecture information service, and it also introduces the significance of application of 3D information design tool to computer-aided architectural design.
2016, 8(4): 56-61.
doi: 10.16670/j.cnki.cn11-5823/tu.2016.04.10
Abstract:
Integrating BIM(building information model) technology with facilities management(FM) concept, this article uses BIM + FM project management cloud platform as a carrier in the whole process of design, construction, operation and maintenance of the enterprise headquarters construction project, which enables the owners to fully enjoy the accomplishments of BIM and reflects the role of BIM in project life cycle application and digital delivery.
Integrating BIM(building information model) technology with facilities management(FM) concept, this article uses BIM + FM project management cloud platform as a carrier in the whole process of design, construction, operation and maintenance of the enterprise headquarters construction project, which enables the owners to fully enjoy the accomplishments of BIM and reflects the role of BIM in project life cycle application and digital delivery.
2016, 8(4): 62-68.
doi: 10.16670/j.cnki.cn11-5823/tu.2016.04.11
Abstract:
Focusing on the poor reusability, weak concurrent processing capability, no cross-platform and other problems of traditional program model transformation system, this article applies SOA architecture and MDA thought to the program model transformation, and gives out the system function structure and logical architecture based on SOA and the design of basic and complex transformation service modules. Additionally, it takes analysis and discussion for meta-model-based program model transformation framework and adopts ATL model transformation method. The achieved system application indicates that the architecture method is featured of scalability, cross-platform and supporting concurrent processing etc.
Focusing on the poor reusability, weak concurrent processing capability, no cross-platform and other problems of traditional program model transformation system, this article applies SOA architecture and MDA thought to the program model transformation, and gives out the system function structure and logical architecture based on SOA and the design of basic and complex transformation service modules. Additionally, it takes analysis and discussion for meta-model-based program model transformation framework and adopts ATL model transformation method. The achieved system application indicates that the architecture method is featured of scalability, cross-platform and supporting concurrent processing etc.
2016, 8(4): 69-72.
doi: 10.16670/j.cnki.cn11-5823/tu.2016.04.12
Abstract:
Reinforced concrete(RC)is a component of a concrete-based frame structure.It accounts for a large proportion of the cost.Traditional steel bars picking has such problems as deviation calculating the amount of material, picking no effective rules and so on, which lead to unnecessary increase of steel bars cost.Building information modeling(BIM)virtual simulation technology can guide the actual engineering.This study focuses on two major aspects: (1)detail construction design and(2)steel bars picking to combine BIM technology and optimization algorithms to establish a preliminary procedure of BIM-based Revit reinforcement and steel bars picking methodology.This study provides ideas for later development of BIM-based steel bars picking plug-in software to achieve steel bars picking optimization and reduce waste of resources.
Reinforced concrete(RC)is a component of a concrete-based frame structure.It accounts for a large proportion of the cost.Traditional steel bars picking has such problems as deviation calculating the amount of material, picking no effective rules and so on, which lead to unnecessary increase of steel bars cost.Building information modeling(BIM)virtual simulation technology can guide the actual engineering.This study focuses on two major aspects: (1)detail construction design and(2)steel bars picking to combine BIM technology and optimization algorithms to establish a preliminary procedure of BIM-based Revit reinforcement and steel bars picking methodology.This study provides ideas for later development of BIM-based steel bars picking plug-in software to achieve steel bars picking optimization and reduce waste of resources.
2016, 8(4): 73-79.
doi: 10.16670/j.cnki.cn11-5823/tu.2016.04.13
Abstract:
This article introduces fundamentals of Three-dimensional Laser Scanning(TLS)technology, categorizing and selecting of three-dimensional laser scanner and workflow of TLS system.According to actual project condition, accuracy, sites and targets of scanning are determined.Merge and de-noising of point-clouds data are completed using software CYCLONe and GEOMAGIC.3D model of the palisades meeting requirements of engineering accuracy is established to provide exact geological data for design of foundation and slope protection.Device selection, parameter selection and method of post-processing in this article can provide references for other similar accurate geological survey of palisades.
This article introduces fundamentals of Three-dimensional Laser Scanning(TLS)technology, categorizing and selecting of three-dimensional laser scanner and workflow of TLS system.According to actual project condition, accuracy, sites and targets of scanning are determined.Merge and de-noising of point-clouds data are completed using software CYCLONe and GEOMAGIC.3D model of the palisades meeting requirements of engineering accuracy is established to provide exact geological data for design of foundation and slope protection.Device selection, parameter selection and method of post-processing in this article can provide references for other similar accurate geological survey of palisades.
2016, 8(4): 80-84.
doi: 10.16670/j.cnki.cn11-5823/tu.2016.04.14
Abstract:
Different management departments of urban underground pipe network construction use different information technologies, and information management systems also belong to the distributed management systems. The information island phenomenon is not uniform between the distributed systems because of the application technology and the information format.The information management transmission mode with deep application integration technology of GIS (Geographic Information System)and BIM (building information model)as its core realizes integrated application of the above two techniques from data and system, solves the problem between different systems of data format conversion, breaks the barriers of information among various systems and various departments, and thus realizes data exchange and information sharing.Information management mode based on the integrated application technology is an effective model to ensure the scientific, efficient and safe operation of underground pipe network in smart city.
Different management departments of urban underground pipe network construction use different information technologies, and information management systems also belong to the distributed management systems. The information island phenomenon is not uniform between the distributed systems because of the application technology and the information format.The information management transmission mode with deep application integration technology of GIS (Geographic Information System)and BIM (building information model)as its core realizes integrated application of the above two techniques from data and system, solves the problem between different systems of data format conversion, breaks the barriers of information among various systems and various departments, and thus realizes data exchange and information sharing.Information management mode based on the integrated application technology is an effective model to ensure the scientific, efficient and safe operation of underground pipe network in smart city.
2016, 8(4): 85-88.
doi: 10.16670/j.cnki.cn11-5823/tu.2016.04.15
Abstract:
Based on BIM applications, this article introduces the application of BIM in Shen Du pumping station project.According to the research, this article explains the advantages and disadvantages of lofting based on BIM, and studies Revit second development technology.After joining the lofting pile BIM, effective completion data is formed.In the end, the article takes a look into the future of the BIM.
Based on BIM applications, this article introduces the application of BIM in Shen Du pumping station project.According to the research, this article explains the advantages and disadvantages of lofting based on BIM, and studies Revit second development technology.After joining the lofting pile BIM, effective completion data is formed.In the end, the article takes a look into the future of the BIM.
2016, 8(4): 89-93.
doi: 10.16670/j.cnki.cn11-5823/tu.2016.04.16
Abstract:
BIM technology is applied throughout the whole life cycle of the building.It can not only provide the basis for the whole process of project scheme optimization and scientific decision, but can also support the professional cooperative work and virtual construction project and the meticulous management, which realizes building lifecycle of the parties involved in the same multi-dimensional building information modeling based on data sharing.This article outlines the construction management of construction projects in our country, and the problems that need to be solved in present stage.It introduces the advantages of BIM technology in construction management, and discusses BIM technology from the perspective of the construction management so as to promote the significance of construction process of fine management and information.
BIM technology is applied throughout the whole life cycle of the building.It can not only provide the basis for the whole process of project scheme optimization and scientific decision, but can also support the professional cooperative work and virtual construction project and the meticulous management, which realizes building lifecycle of the parties involved in the same multi-dimensional building information modeling based on data sharing.This article outlines the construction management of construction projects in our country, and the problems that need to be solved in present stage.It introduces the advantages of BIM technology in construction management, and discusses BIM technology from the perspective of the construction management so as to promote the significance of construction process of fine management and information.
2016, 8(4): 94-99.
doi: 10.16670/j.cnki.cn11-5823/tu.2016.04.17
Abstract:
Building Information Modeling (BIM)is an important means of informatization for project management.Using BIM technology to assist project quality management can not only improve information sharing among the participants in the process of construction phase but also improve the level of the project quality management.Through the study of the code for engineering quality, this article proposes the processes of BIM-based project quality management to achieve quality management information and update with Revit and Navisworks software.At the same time, quality management information is reflected timely and accurately in the model, achieving the project quality visualization and informatization, and improving the level of the project quality management.This article explores the value of BIM technology in the quality management of the project by studying Guangxi Leader Institute Project.
Building Information Modeling (BIM)is an important means of informatization for project management.Using BIM technology to assist project quality management can not only improve information sharing among the participants in the process of construction phase but also improve the level of the project quality management.Through the study of the code for engineering quality, this article proposes the processes of BIM-based project quality management to achieve quality management information and update with Revit and Navisworks software.At the same time, quality management information is reflected timely and accurately in the model, achieving the project quality visualization and informatization, and improving the level of the project quality management.This article explores the value of BIM technology in the quality management of the project by studying Guangxi Leader Institute Project.
2016, 8(4): 100-104.
doi: 10.16670/j.cnki.cn11-5823/tu.2016.04.18
Abstract:
By studying the new rural construction, this article introduces PC residence for new rural residential construction.It discusses the advantages and applicability of PC residence in the new rural construction from such aspects of the choice of structural system, functional components, and environmental protection.Meanwhile, the control methods in design and construction for PC residence based on BIM are put forward.Through the example, the construction process and effect of energy saving of PC residence is explained.
By studying the new rural construction, this article introduces PC residence for new rural residential construction.It discusses the advantages and applicability of PC residence in the new rural construction from such aspects of the choice of structural system, functional components, and environmental protection.Meanwhile, the control methods in design and construction for PC residence based on BIM are put forward.Through the example, the construction process and effect of energy saving of PC residence is explained.
2016, 8(4): 105-108.
doi: 10.16670/j.cnki.cn11-5823/tu.2016.04.19
Abstract:
The building engineering inspection and appraisal system, which is developed for the building detection, safety appraisal and judicial evaluation, adopts a frame scheme based on the mix-mode of BS and CS.The system firstly provides scientific references to the government and the owner unit for the final decision and standardized business processes to the testing and assessing business.It also puts forward concrete measures to raise management level and the normalization of the testing and assessing industry, and helps the project participants to improve their work efficiency.
The building engineering inspection and appraisal system, which is developed for the building detection, safety appraisal and judicial evaluation, adopts a frame scheme based on the mix-mode of BS and CS.The system firstly provides scientific references to the government and the owner unit for the final decision and standardized business processes to the testing and assessing business.It also puts forward concrete measures to raise management level and the normalization of the testing and assessing industry, and helps the project participants to improve their work efficiency.
2016, 8(4): 109-113.
doi: 10.16670/j.cnki.cn11-5823/tu.2016.04.20
Abstract:
At present, the general finite element software has become more mature, but there is few efficient practical software for specific industry.This article introduces the 3D information model applied in substation gantry design software and expounds the using of SAP2000 API function to realize the independent research and development of special structure of professional design software.It also introduces the use of 3D information model to generate the linkage of the two-dimensional construction method and construction drawing modification, material tables of statistics, the realization of the undo redo operation.This article has practical significance for further development of SAP2000 application, and provides a good guidance of professional custom design software for special structure.
At present, the general finite element software has become more mature, but there is few efficient practical software for specific industry.This article introduces the 3D information model applied in substation gantry design software and expounds the using of SAP2000 API function to realize the independent research and development of special structure of professional design software.It also introduces the use of 3D information model to generate the linkage of the two-dimensional construction method and construction drawing modification, material tables of statistics, the realization of the undo redo operation.This article has practical significance for further development of SAP2000 application, and provides a good guidance of professional custom design software for special structure.















