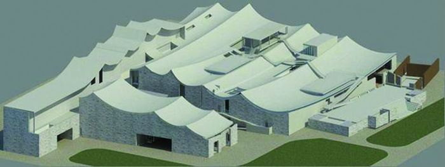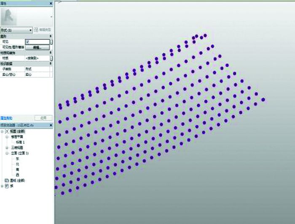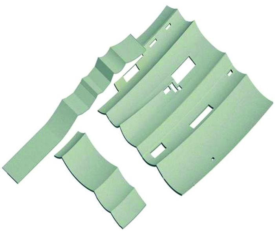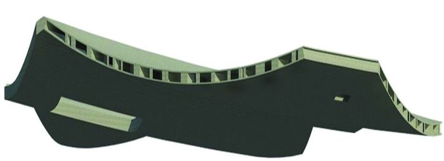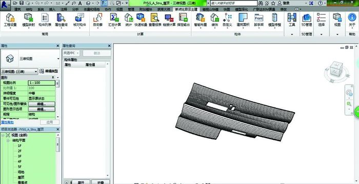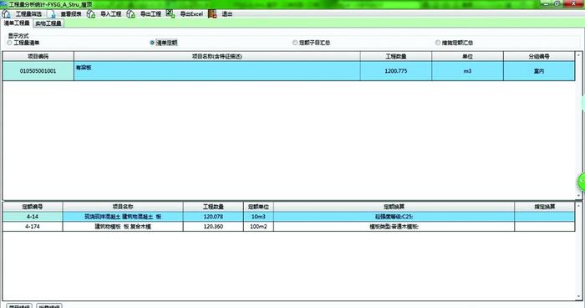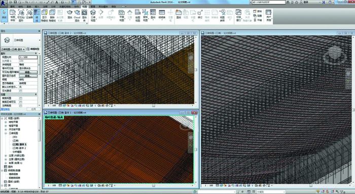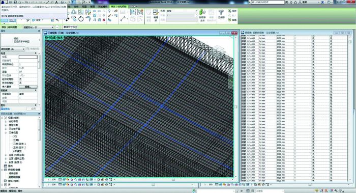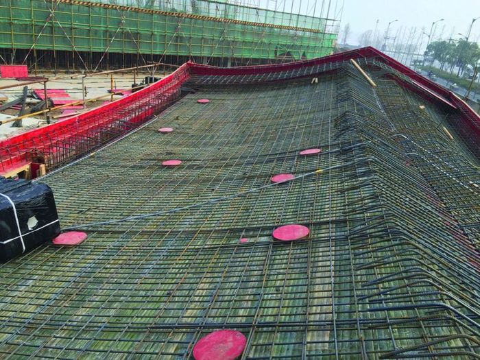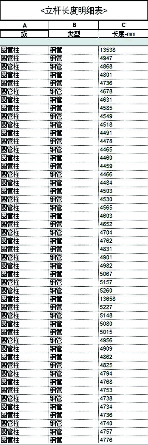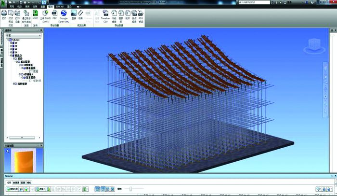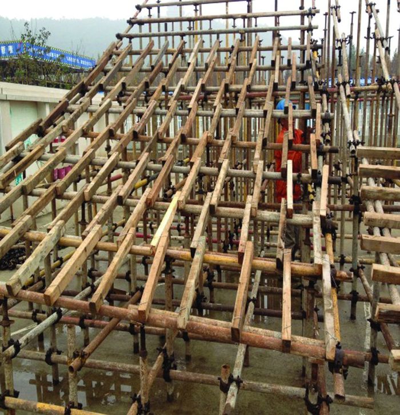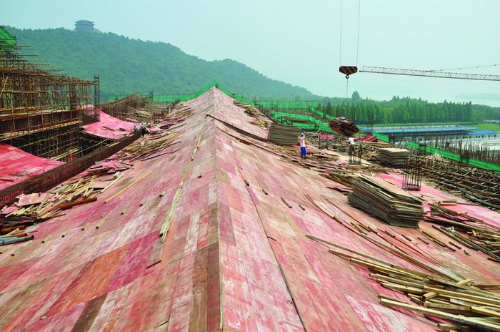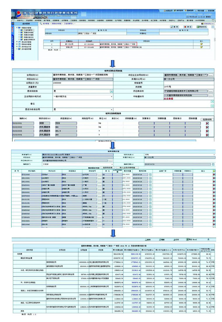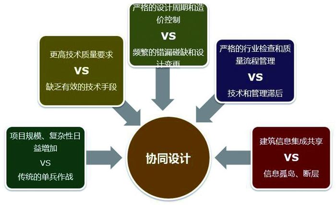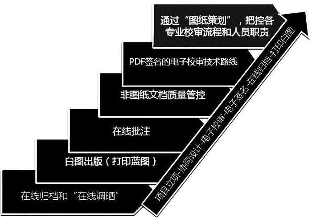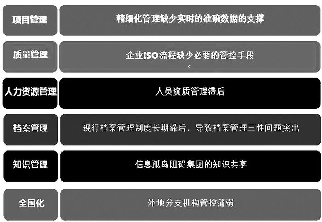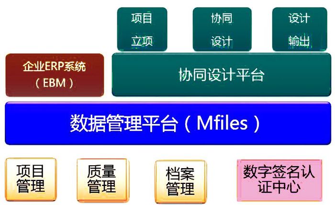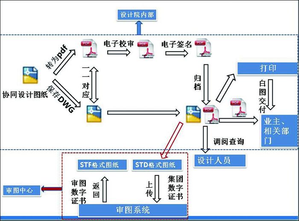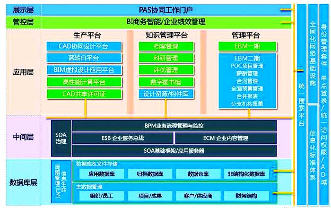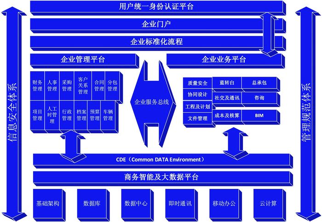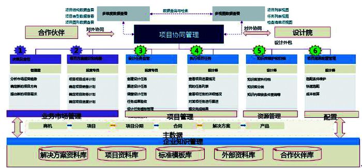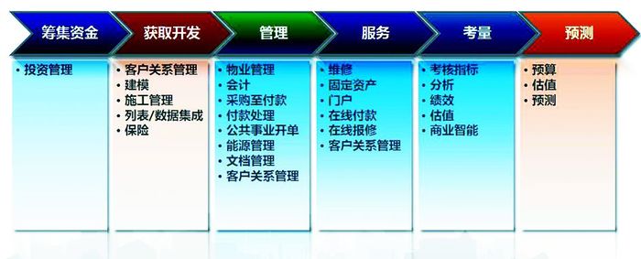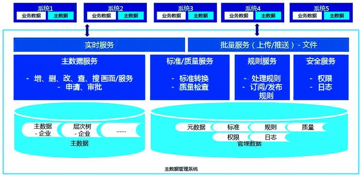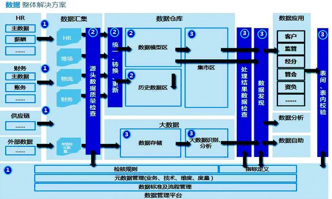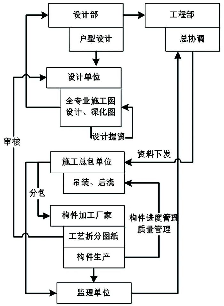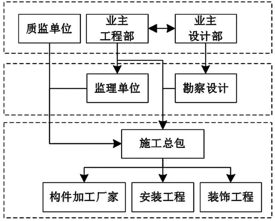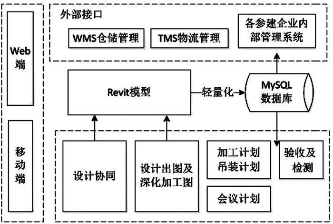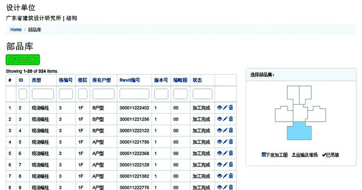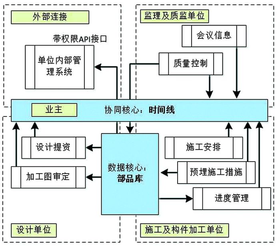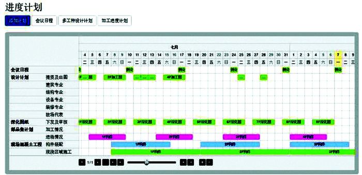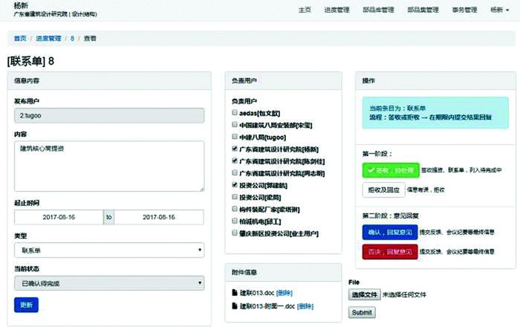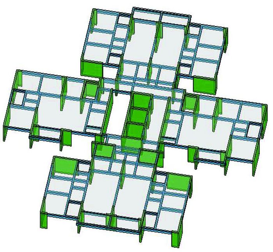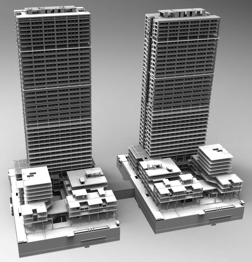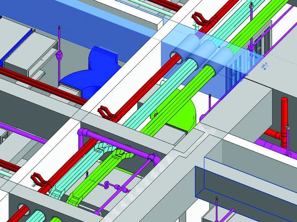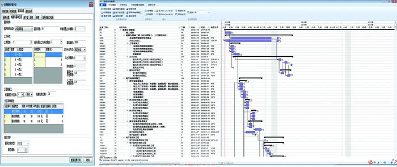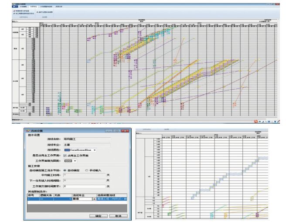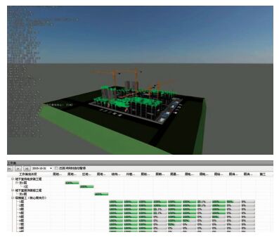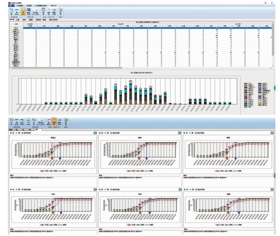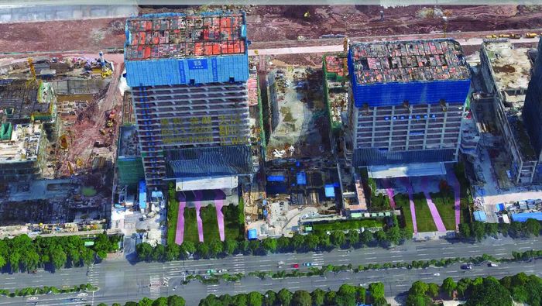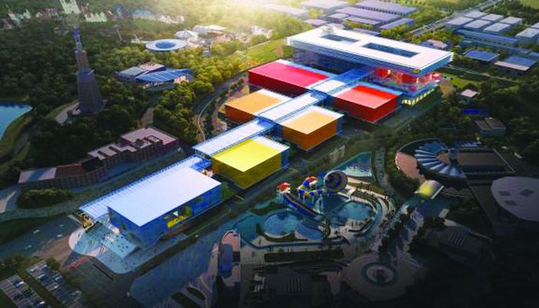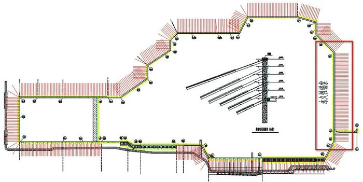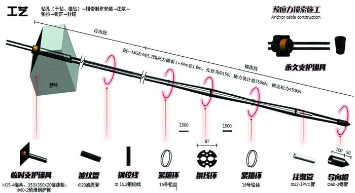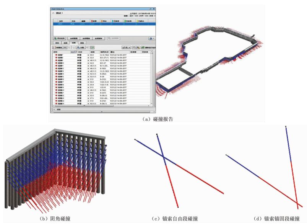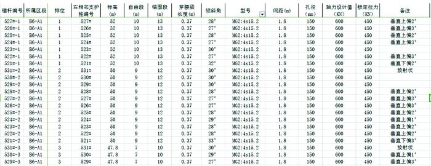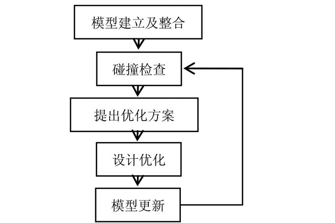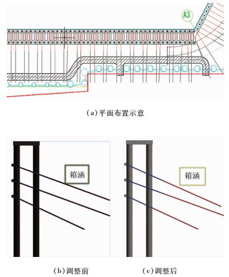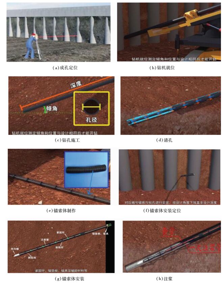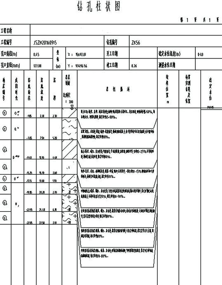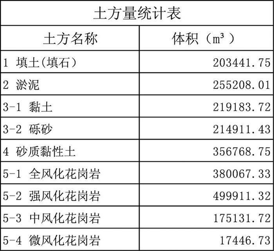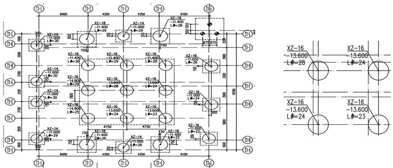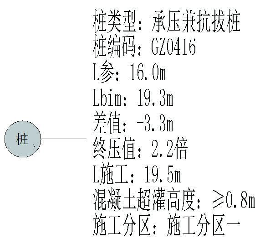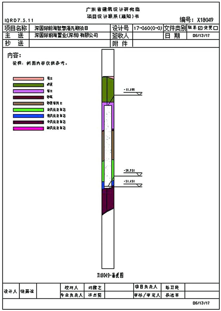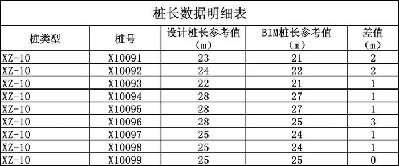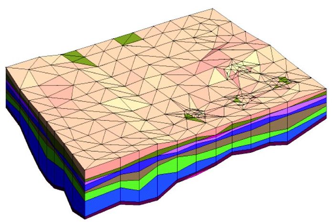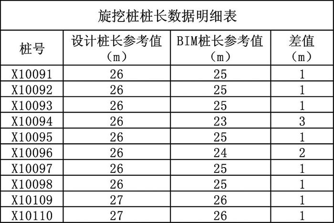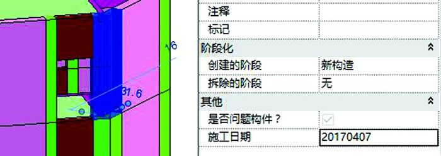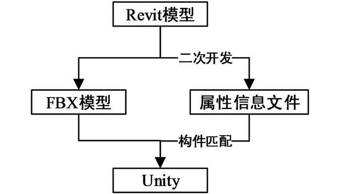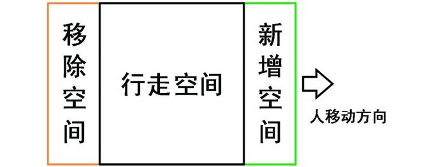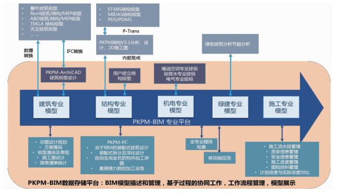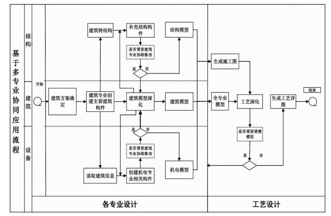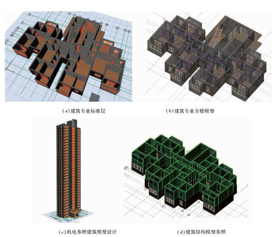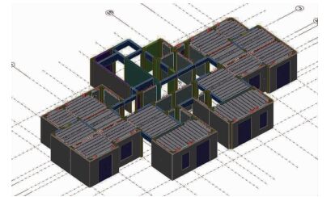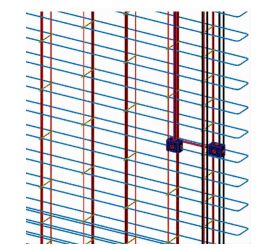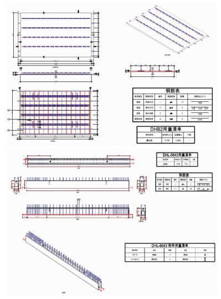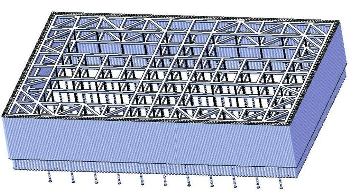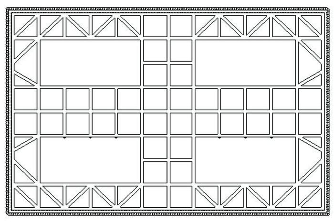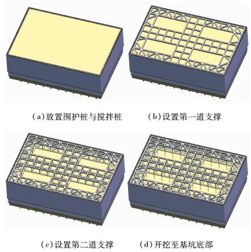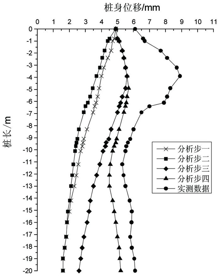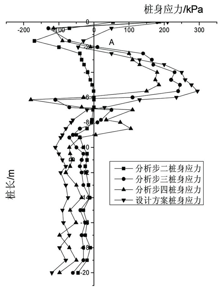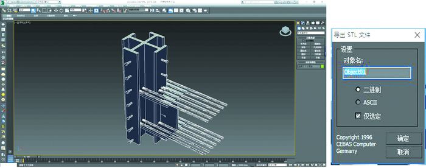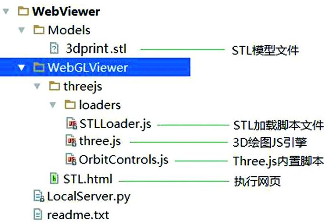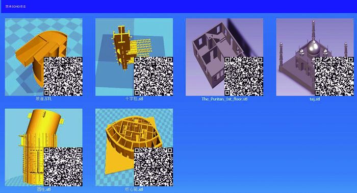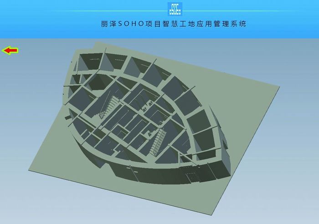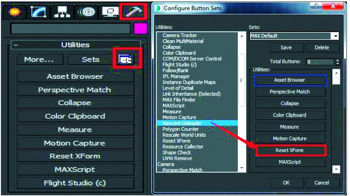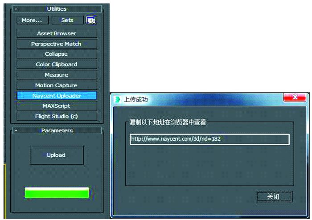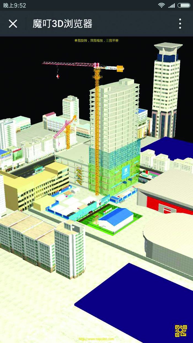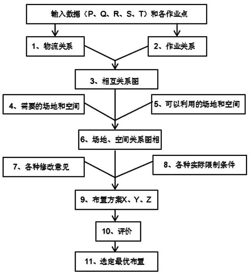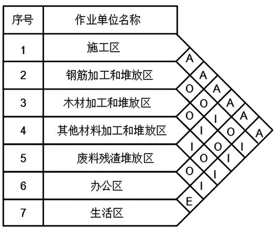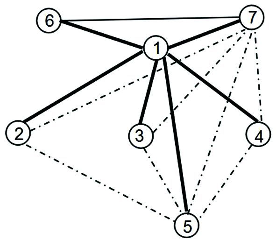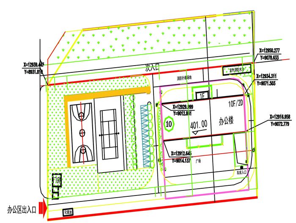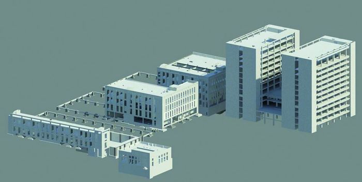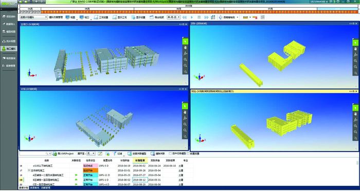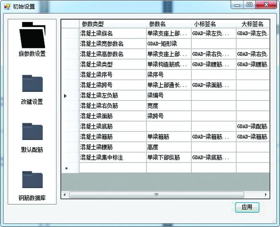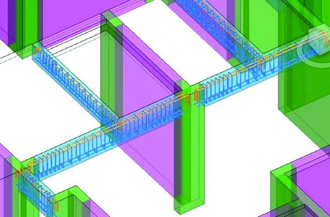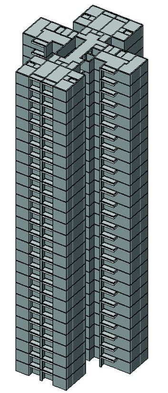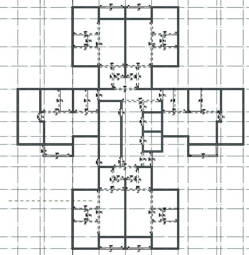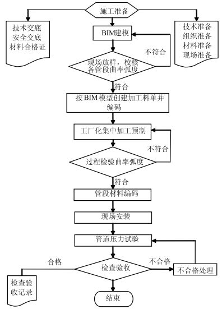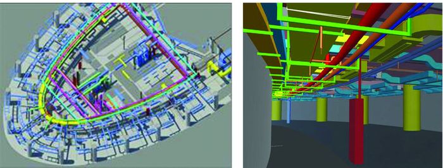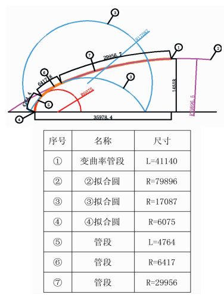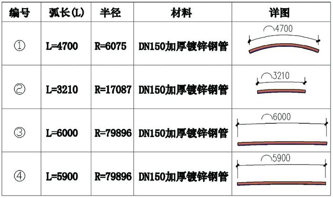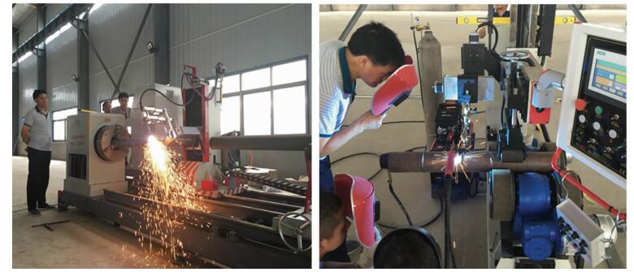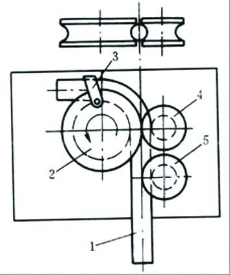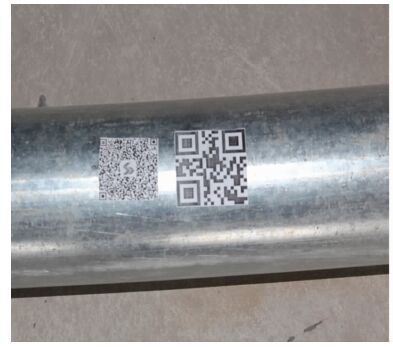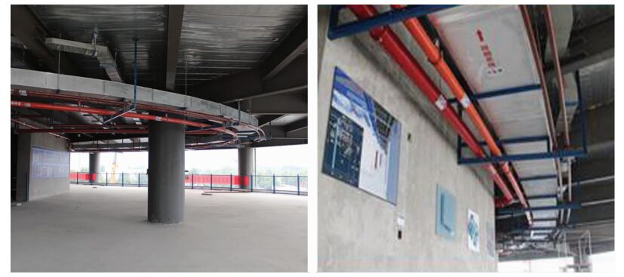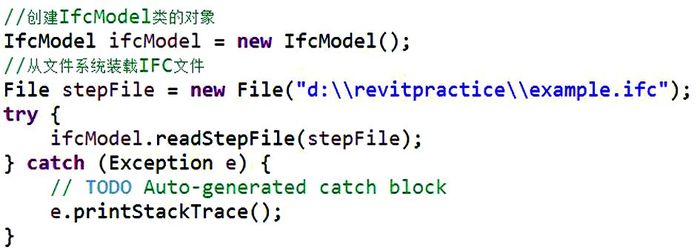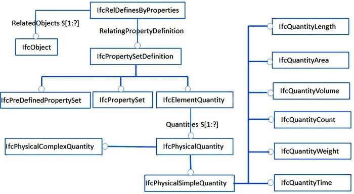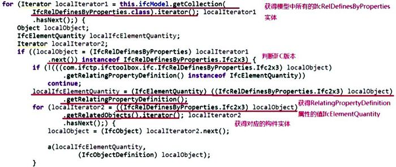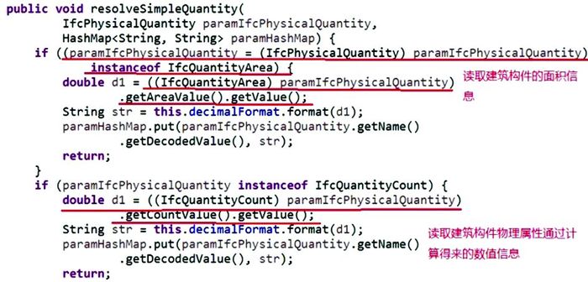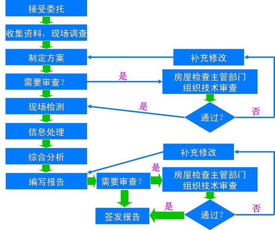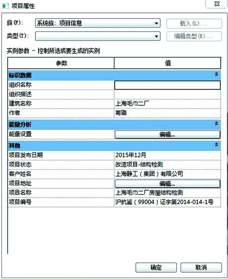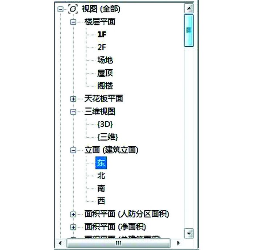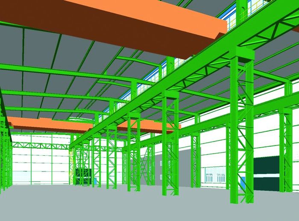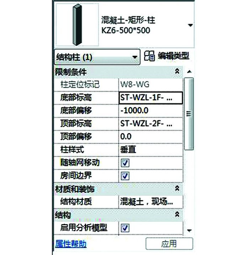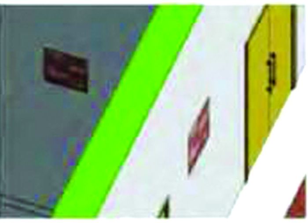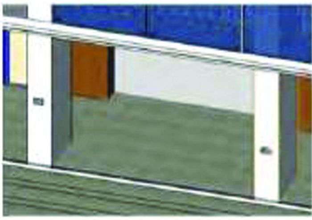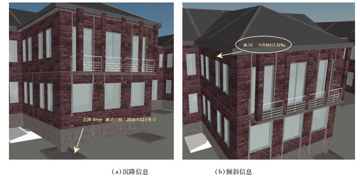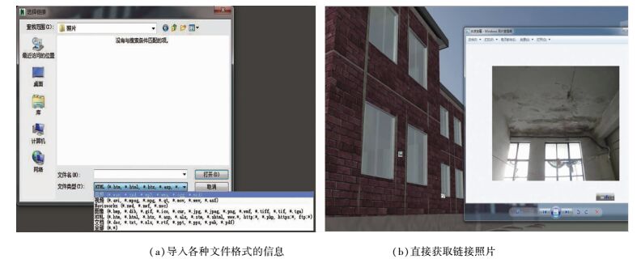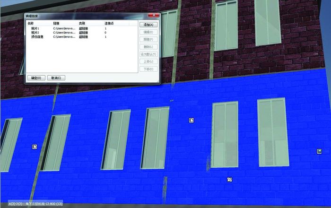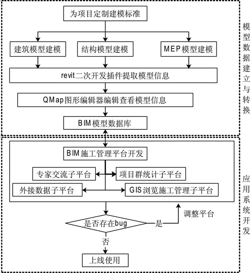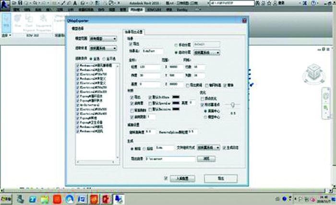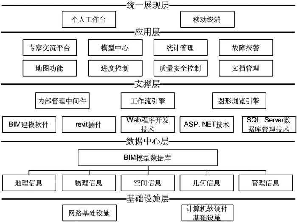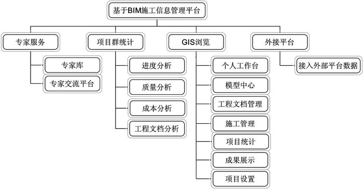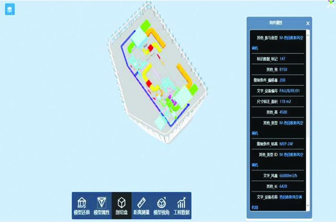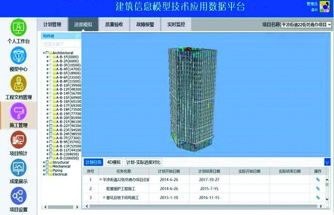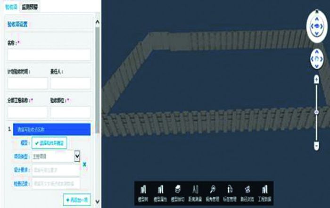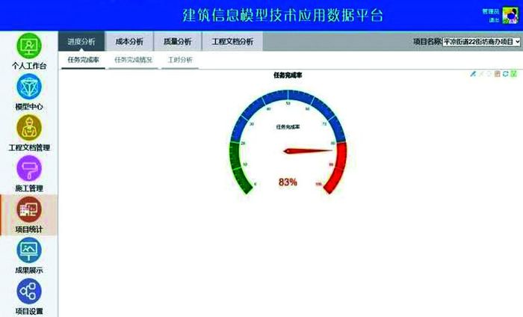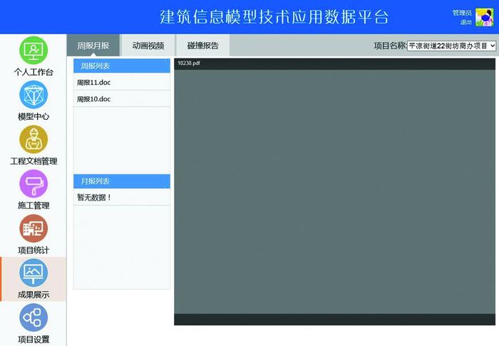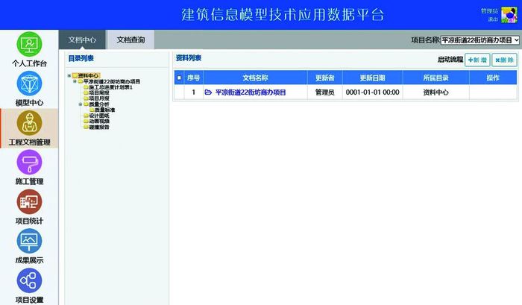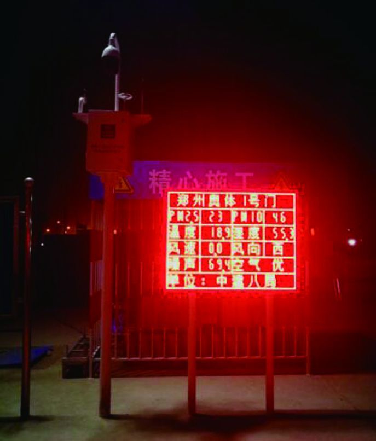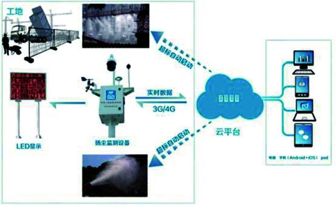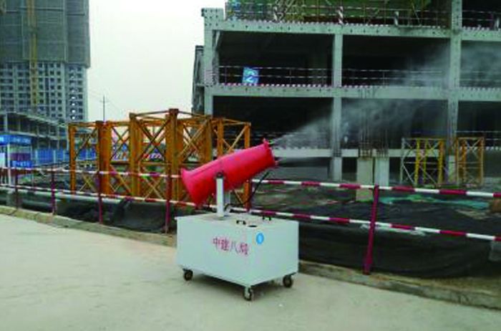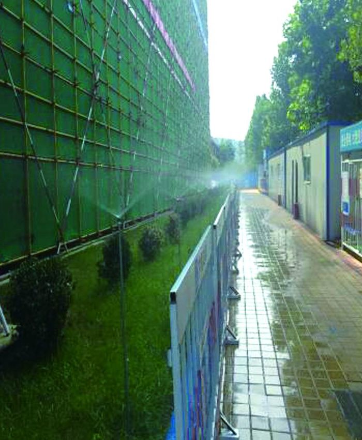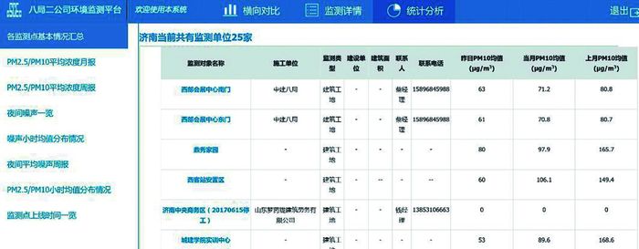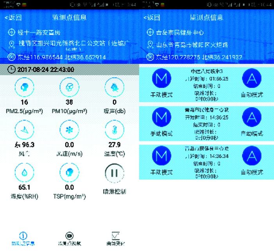Vol. 9, No 3, 2017
Display mode : |
2017, 9(3): 1-8.
doi: 10.16670/j.cnki.cn11-5823/tu.2017.03.01
Abstract:
For the construction of the Three Pavilions in One project of Fuyang museum, art gallery and archives, to build up the roof structure is extremly complex with high quality requirements promoted, and new technologies and techniques should be adopted. The roof is constructed as a hyperbolic hollow floor, which is in irregular shape and difficult in construction. BIM technology is applied to solve the construction difficulties, including creating 3D information models, extracting engineering information, determining the scaffold pole elevation, optimizing the template layout, and etc. Also, the BIM technology, combined with the enterprise project management system, is able to achieve multi-aspect information management of the project. The engineering practice shows that this method is effective and has broad application prospects. Also, it can provide theoretical guidance and technical reference for similar projects.
For the construction of the Three Pavilions in One project of Fuyang museum, art gallery and archives, to build up the roof structure is extremly complex with high quality requirements promoted, and new technologies and techniques should be adopted. The roof is constructed as a hyperbolic hollow floor, which is in irregular shape and difficult in construction. BIM technology is applied to solve the construction difficulties, including creating 3D information models, extracting engineering information, determining the scaffold pole elevation, optimizing the template layout, and etc. Also, the BIM technology, combined with the enterprise project management system, is able to achieve multi-aspect information management of the project. The engineering practice shows that this method is effective and has broad application prospects. Also, it can provide theoretical guidance and technical reference for similar projects.
2017, 9(3): 9-17.
doi: 10.16670/j.cnki.cn11-5823/tu.2017.03.02
Abstract:
Informatization construction is gaining increasing importance for all enterprises, and the idea of integration of information and industry gradually becomes the top concern for all enterprises.For the architectural design industry, this concept is more embodied in the integration of design system and management system.Further developing is in the information platform to realize the integration of design system and management system.This paper will introduce the current situation and common needs of information-based service and management system in the architectural design industry, discuss the construction of informatization platform, and furtherly present the construction of more developed and integrated platform.
Informatization construction is gaining increasing importance for all enterprises, and the idea of integration of information and industry gradually becomes the top concern for all enterprises.For the architectural design industry, this concept is more embodied in the integration of design system and management system.Further developing is in the information platform to realize the integration of design system and management system.This paper will introduce the current situation and common needs of information-based service and management system in the architectural design industry, discuss the construction of informatization platform, and furtherly present the construction of more developed and integrated platform.
2017, 9(3): 18-24.
doi: 10.16670/j.cnki.cn11-5823/tu.2017.03.03
Abstract:
With the development of mobile Internet, cloud computing and Internet of things, the means of building information management are also widening.GDAD-PCMIS is a Bim-based PC building collaborative management system, which can be used for the whole life-cycle of PC building induding the design, component processing and construction. The system uses the corresponding coding system to reduce the BIM model information, which is later stored in the network database for management applications.Based on the data, the system for the multi-type, multi-unit collaborative process and management points between the project treasury and project progress control system core, supplemented by design financing, meeting information, document management, schedule planning Content, through the mobile side and the computer side for information exchange and full-cycle management.At the same time, the participating units can also use API interface to get access to the internal management system data, and can furtherly mine the value of BIM model information.
With the development of mobile Internet, cloud computing and Internet of things, the means of building information management are also widening.GDAD-PCMIS is a Bim-based PC building collaborative management system, which can be used for the whole life-cycle of PC building induding the design, component processing and construction. The system uses the corresponding coding system to reduce the BIM model information, which is later stored in the network database for management applications.Based on the data, the system for the multi-type, multi-unit collaborative process and management points between the project treasury and project progress control system core, supplemented by design financing, meeting information, document management, schedule planning Content, through the mobile side and the computer side for information exchange and full-cycle management.At the same time, the participating units can also use API interface to get access to the internal management system data, and can furtherly mine the value of BIM model information.
2017, 9(3): 25-30.
doi: 10.16670/j.cnki.cn11-5823/tu.2017.03.04
Abstract:
For the general construction contractors of ultra-high-rise buildings, there are high requirements on the detailed design and collaborative work. With the applications of new technologies like BIM, image modeling, laser scanning, and etc., the collaborative design management becomes increasingly efficient. This paper is a brief introduction and summary on the application of BIM cooperation, detailed design and plan management of the Poly International Financial City.
For the general construction contractors of ultra-high-rise buildings, there are high requirements on the detailed design and collaborative work. With the applications of new technologies like BIM, image modeling, laser scanning, and etc., the collaborative design management becomes increasingly efficient. This paper is a brief introduction and summary on the application of BIM cooperation, detailed design and plan management of the Poly International Financial City.
2017, 9(3): 31-37.
doi: 10.16670/j.cnki.cn11-5823/tu.2017.03.05
Abstract:
The 3D information model of deep foundation pit support of the Hunan Broadcasting System Program Production Project is built through using BIM technology, which brings about the pre-construction of prestressed anchor cable, assisting the civil engineers to detect the construction problems earlier and to take relevant measures to avoid risks.The application of BIM technology is especially for identifying and resolving the collision problem of the prestressed anchor cable in the original design drawings, and then the collision report is submitted to the design institute for the optimization design of the drawings.Meanwhile, the 3D visualization disclosure animation is made for powerful technological support to the project completion punctually and highly-qualified.As a result, considerable economic benefits and significant social benefits are achieved.
The 3D information model of deep foundation pit support of the Hunan Broadcasting System Program Production Project is built through using BIM technology, which brings about the pre-construction of prestressed anchor cable, assisting the civil engineers to detect the construction problems earlier and to take relevant measures to avoid risks.The application of BIM technology is especially for identifying and resolving the collision problem of the prestressed anchor cable in the original design drawings, and then the collision report is submitted to the design institute for the optimization design of the drawings.Meanwhile, the 3D visualization disclosure animation is made for powerful technological support to the project completion punctually and highly-qualified.As a result, considerable economic benefits and significant social benefits are achieved.
2017, 9(3): 38-42.
doi: 10.16670/j.cnki.cn11-5823/tu.2017.03.06
Abstract:
The traditional pile length design is calculated based on the geological prospecting report data, which is always massive and cumbersome, and can easily lead to data deviation. For the accuracy of data, a 3D geological model is established by using the BIM technology to simulate the distribution of soil and rock, and the pile foundation is also modeled based on the existing design conditions. Through the combination of the two models above, we realized the application of BIM-based 3D geological model in pile length checking.
The traditional pile length design is calculated based on the geological prospecting report data, which is always massive and cumbersome, and can easily lead to data deviation. For the accuracy of data, a 3D geological model is established by using the BIM technology to simulate the distribution of soil and rock, and the pile foundation is also modeled based on the existing design conditions. Through the combination of the two models above, we realized the application of BIM-based 3D geological model in pile length checking.
2017, 9(3): 43-46.
doi: 10.16670/j.cnki.cn11-5823/tu.2017.03.07
Abstract:
Mixed reality can combine virtual world and real world, which provides designers a whole new way of demonstration once applied to construction engineering. Starting from demand, this paper discusses how mixed reality can be applied to field of building engineering; Through massive testing, key technologies of mixed reality in large space of construction engineering are studied. This research provides demand and technical solutions for the practical application of mixed reality technology in construction engineering.
Mixed reality can combine virtual world and real world, which provides designers a whole new way of demonstration once applied to construction engineering. Starting from demand, this paper discusses how mixed reality can be applied to field of building engineering; Through massive testing, key technologies of mixed reality in large space of construction engineering are studied. This research provides demand and technical solutions for the practical application of mixed reality technology in construction engineering.
2017, 9(3): 47-51.
doi: 10.16670/j.cnki.cn11-5823/tu.2017.03.08
Abstract:
Industrialization of construction industry initiate a new movement to PC(prefabricated construction)industry.How to provide information integrated delivery at the design stage is the challenge of current PC industry.Regarding as the largest scale industrialized residential, Binhu Runyuan project combines the multiple discipline tool software and collaboration platform of PKPM-BIM system, which has reached the refined, standardised PC collaborative design, and also provide the information integrated delivery.This paper explores the workflow of PC collaborative design work which is based on PKPM-BIM database platform and information integrated technology of PC units, and provides the optimized BIM strategy for multiple discipline information integration.
Industrialization of construction industry initiate a new movement to PC(prefabricated construction)industry.How to provide information integrated delivery at the design stage is the challenge of current PC industry.Regarding as the largest scale industrialized residential, Binhu Runyuan project combines the multiple discipline tool software and collaboration platform of PKPM-BIM system, which has reached the refined, standardised PC collaborative design, and also provide the information integrated delivery.This paper explores the workflow of PC collaborative design work which is based on PKPM-BIM database platform and information integrated technology of PC units, and provides the optimized BIM strategy for multiple discipline information integration.
2017, 9(3): 52-57.
doi: 10.16670/j.cnki.cn11-5823/tu.2017.03.09
Abstract:
Traditional approachof 2D design and construction management no longermeets the increasingly complex needs of the pit engineering, while the emergence of BIM technology provides technical support to address these issues, and also provides a new way to verify the safety of the foundation pit support structure whencombined with the finite element analysis.This paper presents a foundation pit engineering example that the BIM technology is introduced and the BIM foundation pit support model is established by CATIA. Also, Navisworks is applied for foundation pit construction simulation. This paper analyzesseveral methods for the combination of CATIA and finite element, and applies ABAQUS, a finite element analysis software, to verify the stability of foundation pit support structure.Practical engineering application shows that theBIM technology combined with the finite element analysis, is of great application valuein practical foundation pit engineering.
Traditional approachof 2D design and construction management no longermeets the increasingly complex needs of the pit engineering, while the emergence of BIM technology provides technical support to address these issues, and also provides a new way to verify the safety of the foundation pit support structure whencombined with the finite element analysis.This paper presents a foundation pit engineering example that the BIM technology is introduced and the BIM foundation pit support model is established by CATIA. Also, Navisworks is applied for foundation pit construction simulation. This paper analyzesseveral methods for the combination of CATIA and finite element, and applies ABAQUS, a finite element analysis software, to verify the stability of foundation pit support structure.Practical engineering application shows that theBIM technology combined with the finite element analysis, is of great application valuein practical foundation pit engineering.
2017, 9(3): 58-62.
doi: 10.16670/j.cnki.cn11-5823/tu.2017.03.10
Abstract:
The source files of 3D-printing models are always STL files with particular formats, but more recently, by introducing the open-source WebGL Language, programmers have realized the online browsing of 3D-print models on the HTML5 Page without installing any plug-ins. What's more, no plug-in needed for the browser, either. Meanwhile, through introducing the QR code compiling script, previewing models and downloading source files can be easily achieved just by scanning the QR code on your intelligent mobile phone. The Web embedded applications in BIM models applies theopenplug-in of 3dsmax software to import the Revit models into 3dsmax, and then the open model uploading plug-ins are installed in the 3dsmax to generate by one-touch the 3D model with texture rendering function that available for HTML5. On the browser terminal, you can operate rotating, amplifying, roaming and simple interactive function on the model. This technology is of promising application prospect.
The source files of 3D-printing models are always STL files with particular formats, but more recently, by introducing the open-source WebGL Language, programmers have realized the online browsing of 3D-print models on the HTML5 Page without installing any plug-ins. What's more, no plug-in needed for the browser, either. Meanwhile, through introducing the QR code compiling script, previewing models and downloading source files can be easily achieved just by scanning the QR code on your intelligent mobile phone. The Web embedded applications in BIM models applies theopenplug-in of 3dsmax software to import the Revit models into 3dsmax, and then the open model uploading plug-ins are installed in the 3dsmax to generate by one-touch the 3D model with texture rendering function that available for HTML5. On the browser terminal, you can operate rotating, amplifying, roaming and simple interactive function on the model. This technology is of promising application prospect.
2017, 9(3): 63-68.
doi: 10.16670/j.cnki.cn11-5823/tu.2017.03.11
Abstract:
Construction site layout is an important part of construction organization and management, which is also the premise and foundation of the project construction.Traditional construction site layout is always based on experience, which causes a lot of unreasonable conditions.This paper applies the systematic layout planning (SLP)method in the layout of the construction site, which based on the research of the correlation of functional zoning in site layout, proposes a feasible plan of site arrangement.Then, various schemes are evaluated through the weighted factor method, and the best one is selected.Result shows that the SLP method is an effective way to solve the optimization problem of the construction site layout, which is able to reduce the cost, as well as lessen the secondary handling of the equipment.The works of this paper can provide reference for the relevant engineering application.
Construction site layout is an important part of construction organization and management, which is also the premise and foundation of the project construction.Traditional construction site layout is always based on experience, which causes a lot of unreasonable conditions.This paper applies the systematic layout planning (SLP)method in the layout of the construction site, which based on the research of the correlation of functional zoning in site layout, proposes a feasible plan of site arrangement.Then, various schemes are evaluated through the weighted factor method, and the best one is selected.Result shows that the SLP method is an effective way to solve the optimization problem of the construction site layout, which is able to reduce the cost, as well as lessen the secondary handling of the equipment.The works of this paper can provide reference for the relevant engineering application.
2017, 9(3): 69-73.
doi: 10.16670/j.cnki.cn11-5823/tu.2017.03.12
Abstract:
This project applies the BIM 5D technology, and takes the BIM platform as the core. All specialized models, including civil engineering, mechatronic engineering, steel structure and curtain wall, are integrated on the platform, which, as a carrier, correlates with various construction information of progress, contract, cost, quality, safety, material, etc. The instinct visualized and computable characteristics of BIM models provide valid data supports for the project progress, cost control and material management. The application of BIM technology in this project is mainly during the construction stage, including field simulation, scheme simulation, visualization technical disclosure, construction simulation, schedule checking, material quantity extraction, contract programming, three costs comparison, progress quantity extraction, quality and safety management, etc. These applications have assisted managers in effective decision and precision management in the whole construction management process, so as to achieve the purposes of reducing change of construction project, shortening time, controlling cost, improving the quality.
This project applies the BIM 5D technology, and takes the BIM platform as the core. All specialized models, including civil engineering, mechatronic engineering, steel structure and curtain wall, are integrated on the platform, which, as a carrier, correlates with various construction information of progress, contract, cost, quality, safety, material, etc. The instinct visualized and computable characteristics of BIM models provide valid data supports for the project progress, cost control and material management. The application of BIM technology in this project is mainly during the construction stage, including field simulation, scheme simulation, visualization technical disclosure, construction simulation, schedule checking, material quantity extraction, contract programming, three costs comparison, progress quantity extraction, quality and safety management, etc. These applications have assisted managers in effective decision and precision management in the whole construction management process, so as to achieve the purposes of reducing change of construction project, shortening time, controlling cost, improving the quality.
2017, 9(3): 74-78.
doi: 10.16670/j.cnki.cn11-5823/tu.2017.03.13
Abstract:
The problem of efficiency of girder reinforcement design in Revit environment is a top concern of structural majors.This paper presents an Advanced Plane Integral Drawing Method and a set of assistant software for this method which is developed based on Revit secondary development technology.This paper also presents a set of methods for structural engineers to add reinforcement tags, to link calculation results, to mark all the girder spans, to add reinforcement information to girder elements directly, and etc.Operation process and operation mode of this method is almost the same to the traditional method, and this method satisfies the need for repeated modifications.This method not only inherits the traditional design habits and examining habits and shortens engineer′s adaptation period, but also improves engineer′s working efficiency.Besides, because every girder element is provided with complete reinforcement information, 3D reinforcement can be easily generated by software.
The problem of efficiency of girder reinforcement design in Revit environment is a top concern of structural majors.This paper presents an Advanced Plane Integral Drawing Method and a set of assistant software for this method which is developed based on Revit secondary development technology.This paper also presents a set of methods for structural engineers to add reinforcement tags, to link calculation results, to mark all the girder spans, to add reinforcement information to girder elements directly, and etc.Operation process and operation mode of this method is almost the same to the traditional method, and this method satisfies the need for repeated modifications.This method not only inherits the traditional design habits and examining habits and shortens engineer′s adaptation period, but also improves engineer′s working efficiency.Besides, because every girder element is provided with complete reinforcement information, 3D reinforcement can be easily generated by software.
2017, 9(3): 79-84.
doi: 10.16670/j.cnki.cn11-5823/tu.2017.03.14
Abstract:
Recently, with the improving domestic residential living standard, increasing numbers of architectural designers are pursuing the arc structural mode to make the building stand out of the background. However, for the construction of the variably curved steel pipes in such curved buildings, its construction quality, constructive efficiency and visual quality are all problems widely concerned by the industry units. With the rapid promotion and popularity of the BIM industry, by utilizing the BIM and Internet technology, we summarizes a set of the variably curved steel pipe construction workshop of prefabricating off-site and code-based fast positioning and assembling on-site, which is well-performed in positioning, molding, construction quality, efficiency improving and construction cost reduction. The construction workshop is especially suitable for the construction of buildings with complex appearance style, pipelines restricted by the building shape, or curved pipes with nominal diameter under 20mm. Applications in related construction projects has proven that the workshop is efficient and economically benefit.
Recently, with the improving domestic residential living standard, increasing numbers of architectural designers are pursuing the arc structural mode to make the building stand out of the background. However, for the construction of the variably curved steel pipes in such curved buildings, its construction quality, constructive efficiency and visual quality are all problems widely concerned by the industry units. With the rapid promotion and popularity of the BIM industry, by utilizing the BIM and Internet technology, we summarizes a set of the variably curved steel pipe construction workshop of prefabricating off-site and code-based fast positioning and assembling on-site, which is well-performed in positioning, molding, construction quality, efficiency improving and construction cost reduction. The construction workshop is especially suitable for the construction of buildings with complex appearance style, pipelines restricted by the building shape, or curved pipes with nominal diameter under 20mm. Applications in related construction projects has proven that the workshop is efficient and economically benefit.
2017, 9(3): 85-89.
doi: 10.16670/j.cnki.cn11-5823/tu.2017.03.15
Abstract:
The IFC standard defines the data format for the exchange of BIM modelsand provides a standard data definition and data model for the information exchange and sharing of the whole building life-cycle.It is the most comprehensive and detailed standard for building information description and the key concern to solvethe data exchange and interoperability issues between BIM software.However, the IFC standard is based on EXPRESS language to define the building information exchange and sharing, and the EXPRESS language itself is not a programming language that fails to be compiled by the computer compiling.Therefore, it is the foundation and key technology of BIM software development to use the computer programming language to parse and process the IFC-based BIM model.This research uses the open source Java plug-in to analyse the IFC-based BIM model and generate the corresponding IFC entity class.Based on the resolving of IFC models, different software functions can be programmed by using Java language, based on which the next step of IFC-based BIM software development can be realised.
The IFC standard defines the data format for the exchange of BIM modelsand provides a standard data definition and data model for the information exchange and sharing of the whole building life-cycle.It is the most comprehensive and detailed standard for building information description and the key concern to solvethe data exchange and interoperability issues between BIM software.However, the IFC standard is based on EXPRESS language to define the building information exchange and sharing, and the EXPRESS language itself is not a programming language that fails to be compiled by the computer compiling.Therefore, it is the foundation and key technology of BIM software development to use the computer programming language to parse and process the IFC-based BIM model.This research uses the open source Java plug-in to analyse the IFC-based BIM model and generate the corresponding IFC entity class.Based on the resolving of IFC models, different software functions can be programmed by using Java language, based on which the next step of IFC-based BIM software development can be realised.
2017, 9(3): 90-95.
doi: 10.16670/j.cnki.cn11-5823/tu.2017.03.16
Abstract:
This paper summarizes the demands and significances of the BIM application in the inspection of existing buildings.Considering the common features in expressing content and forms of the BIM technology and existing building inspection, the application integration of BIM-based inspection of existing buildings are discussed in details, which, in other words, means using BIM models as carrier for the inspection reports of existing buildings.Simultaneously, the difficulties of the application are discussed and the corresponding solutions are also given.The results can be used as references for engineers and scholars for future studies.
This paper summarizes the demands and significances of the BIM application in the inspection of existing buildings.Considering the common features in expressing content and forms of the BIM technology and existing building inspection, the application integration of BIM-based inspection of existing buildings are discussed in details, which, in other words, means using BIM models as carrier for the inspection reports of existing buildings.Simultaneously, the difficulties of the application are discussed and the corresponding solutions are also given.The results can be used as references for engineers and scholars for future studies.
2017, 9(3): 96-103.
doi: 10.16670/j.cnki.cn11-5823/tu.2017.03.17
Abstract:
In recent years, the application and popularization of BIM (Building Information Modeling) technology have been severely limited by information island issue, which is resulted for complex problems, such as the design and construction separation, modeling repetition, lacking of overall life cycle management, etc. For the reasons above, combing with examples of project development, this paper proposed a BIM-based construction information management platform collecting all data of the BIM models during the whole management period. The construction of the platform involves the application of BIM modeling technology, computer programming technology, internet technology, and etc. On this platform, the information-island problem can be solved, and real-time collaboration of BIM technology can be realized in the construction stage. Moreover, this paper provides an idea of new method for the BIM development and application.
In recent years, the application and popularization of BIM (Building Information Modeling) technology have been severely limited by information island issue, which is resulted for complex problems, such as the design and construction separation, modeling repetition, lacking of overall life cycle management, etc. For the reasons above, combing with examples of project development, this paper proposed a BIM-based construction information management platform collecting all data of the BIM models during the whole management period. The construction of the platform involves the application of BIM modeling technology, computer programming technology, internet technology, and etc. On this platform, the information-island problem can be solved, and real-time collaboration of BIM technology can be realized in the construction stage. Moreover, this paper provides an idea of new method for the BIM development and application.
2017, 9(3): 110-114.
doi: 10.16670/j.cnki.cn11-5823/tu.2017.03.19
Abstract:
With the rapid economic growth in China, the construction industry is also experiencing a rapid development, but such rapid developmentalso brings negative effects. Among them, the environmental pollution problemperhaps has the greatest impact, so the linkage technologyof construction site environmental monitoringand dust removal is adopted. Thattechnology is speciallydesigned for the construction siteenvironment, whichmonitors from the very beginning with the equipment of advanced technologysuch as Internet +, big data and cloud platform. It uses water jet technology for efficient atomization of water particles, so that droplets adsorption dust particles, and suppress the dust effectively. The dust removal effect of the linkage system is obvious, and it can minimize the environmental pollution of construction site and achieve the desired environmental effects.
With the rapid economic growth in China, the construction industry is also experiencing a rapid development, but such rapid developmentalso brings negative effects. Among them, the environmental pollution problemperhaps has the greatest impact, so the linkage technologyof construction site environmental monitoringand dust removal is adopted. Thattechnology is speciallydesigned for the construction siteenvironment, whichmonitors from the very beginning with the equipment of advanced technologysuch as Internet +, big data and cloud platform. It uses water jet technology for efficient atomization of water particles, so that droplets adsorption dust particles, and suppress the dust effectively. The dust removal effect of the linkage system is obvious, and it can minimize the environmental pollution of construction site and achieve the desired environmental effects.
2017, 9(3): 115-118.
doi: 10.16670/j.cnki.cn11-5823/tu.2017.03.20
Abstract:
This paper points out that the optimization of rebar cutting is a complex discrete combinatorial optimization problem, summarizes the Genetic Algorithm, simulates Annealing and Heuristic Algorithm that in broad usage as a method for combinatorial optimization, and discusses the characteristics of each method.Finally, we know that an individual algorithm find the optimal solution randomly and waste a lot of time, according to the literature in recent years.The method to solve the problem is to combine different algorithm in special condition, and this kind of algorithm is more efficient.
This paper points out that the optimization of rebar cutting is a complex discrete combinatorial optimization problem, summarizes the Genetic Algorithm, simulates Annealing and Heuristic Algorithm that in broad usage as a method for combinatorial optimization, and discusses the characteristics of each method.Finally, we know that an individual algorithm find the optimal solution randomly and waste a lot of time, according to the literature in recent years.The method to solve the problem is to combine different algorithm in special condition, and this kind of algorithm is more efficient.















