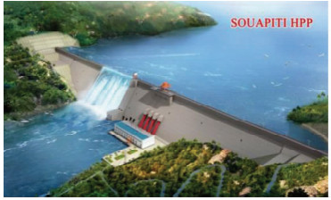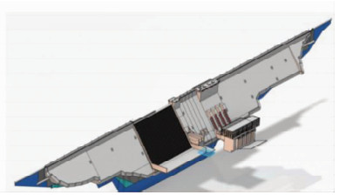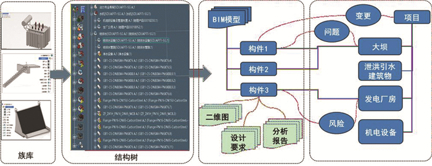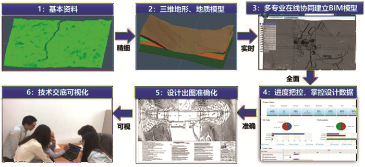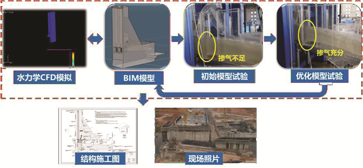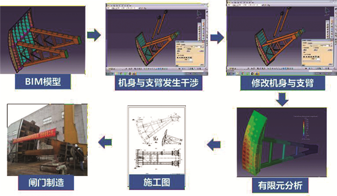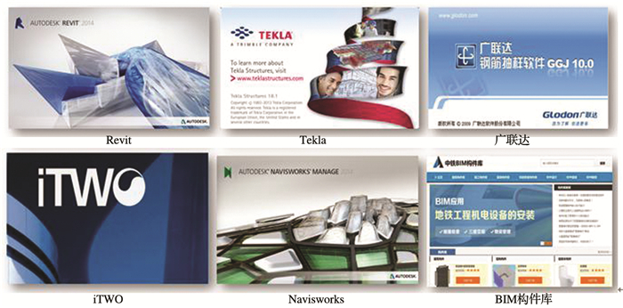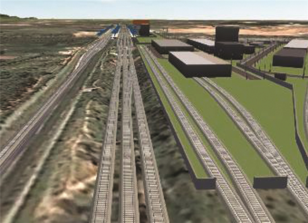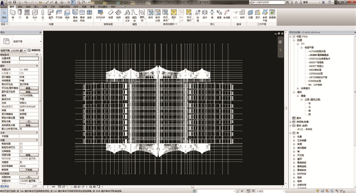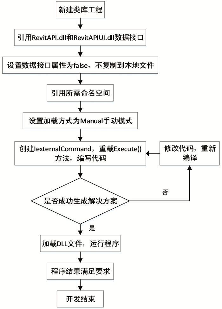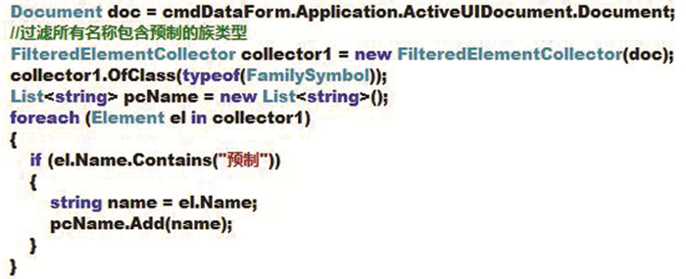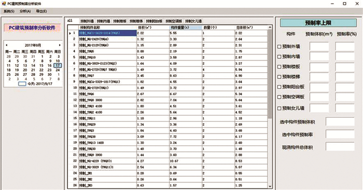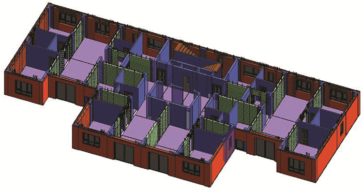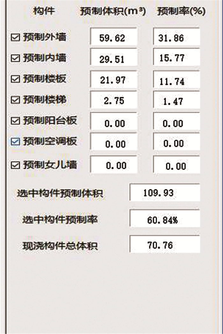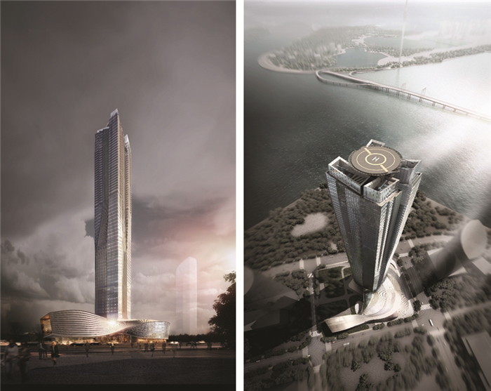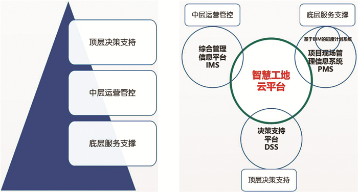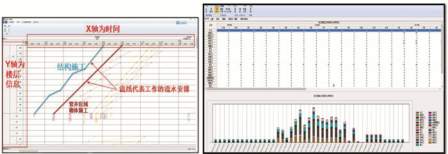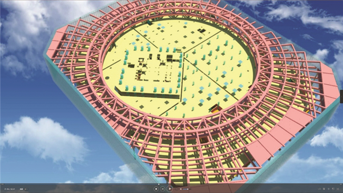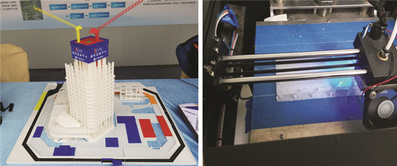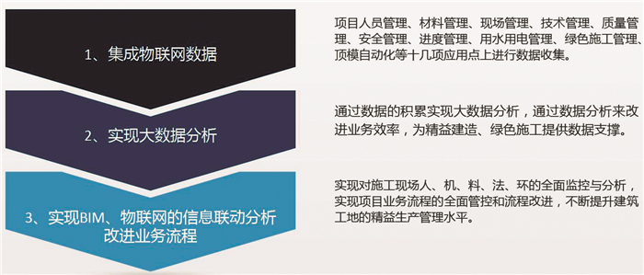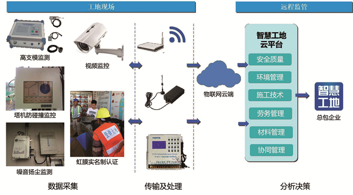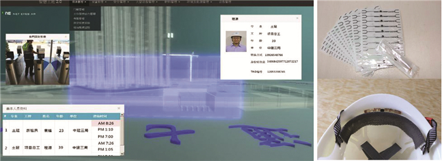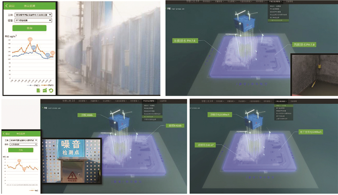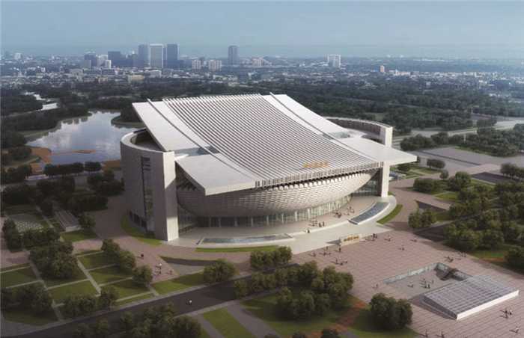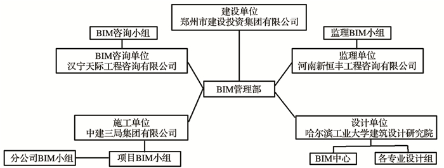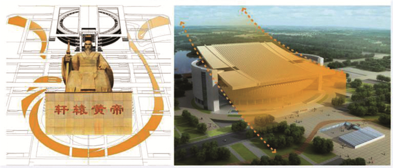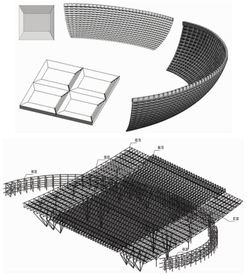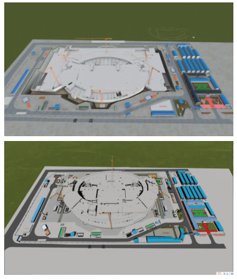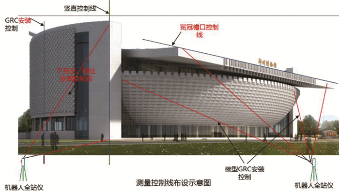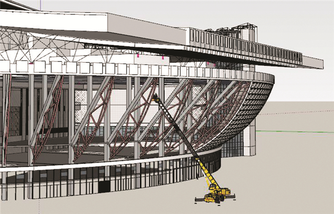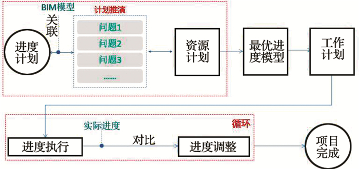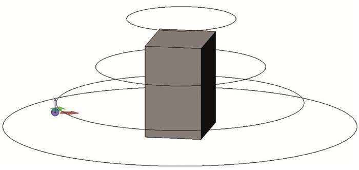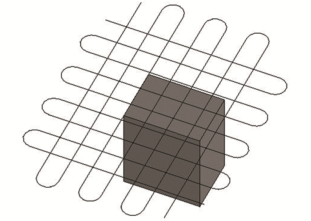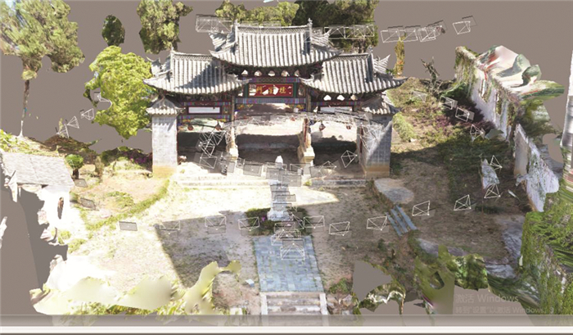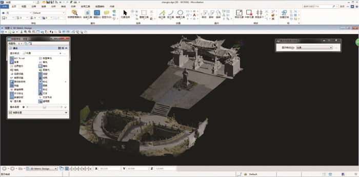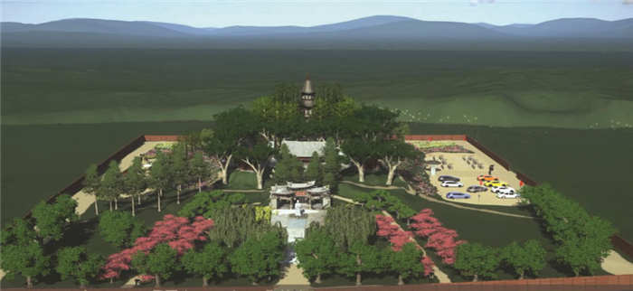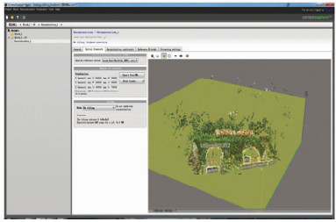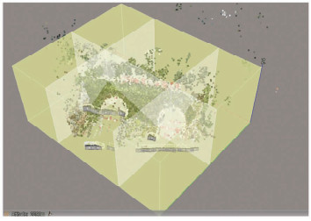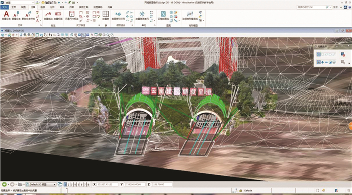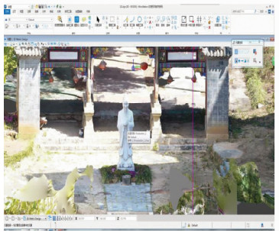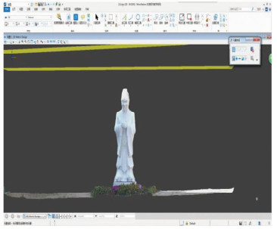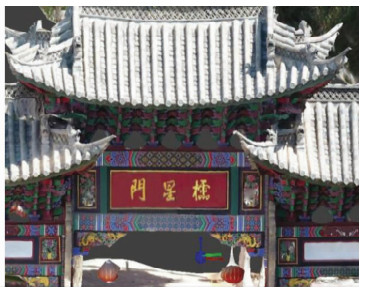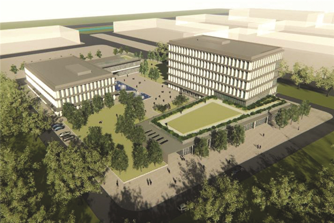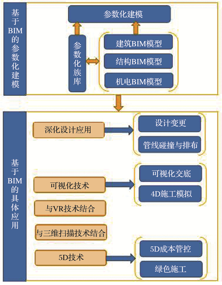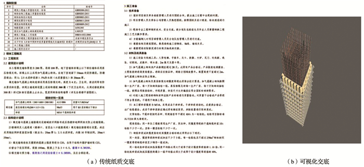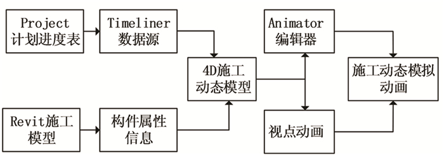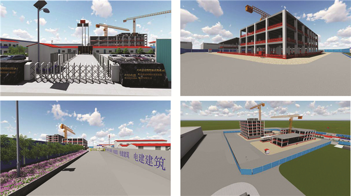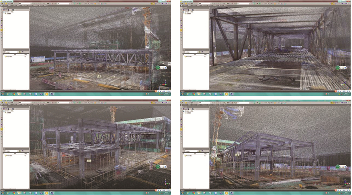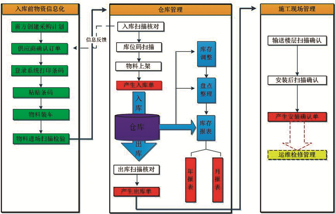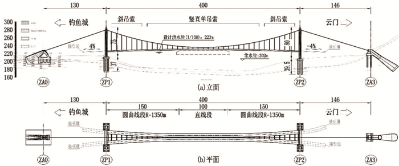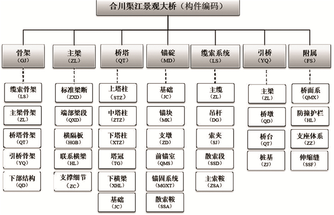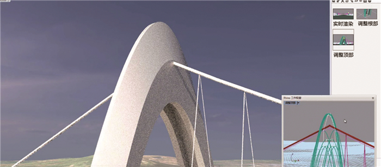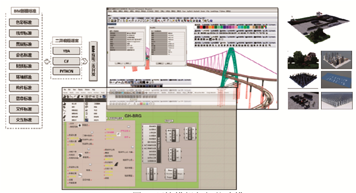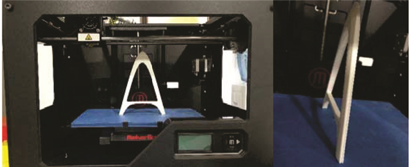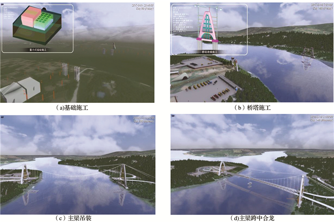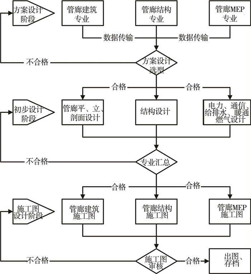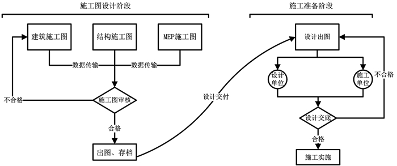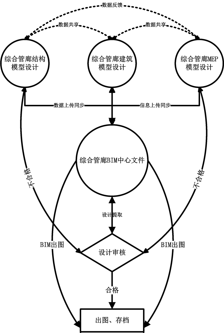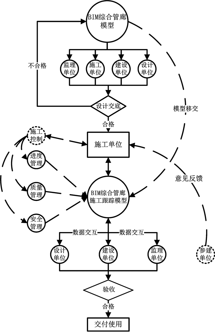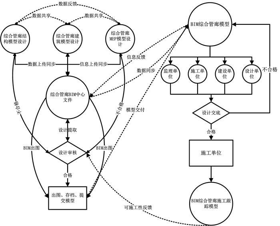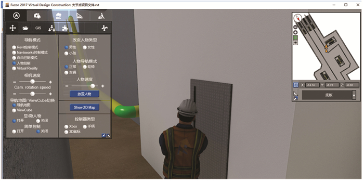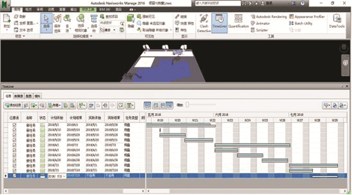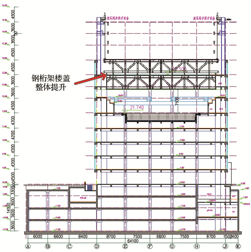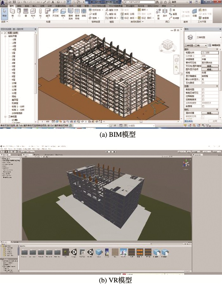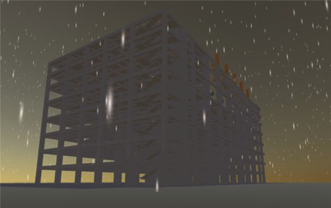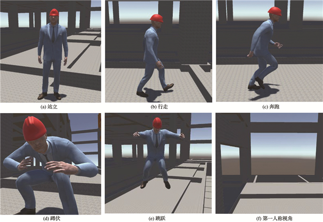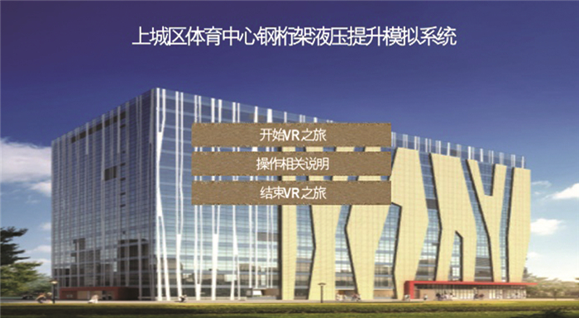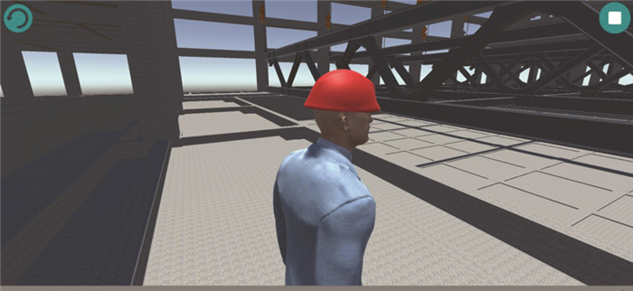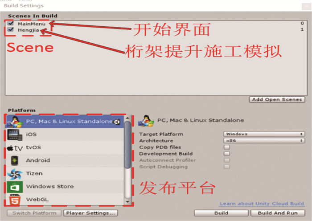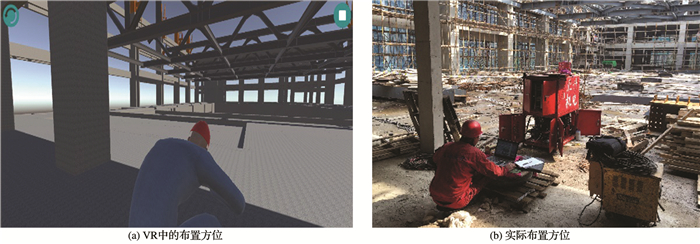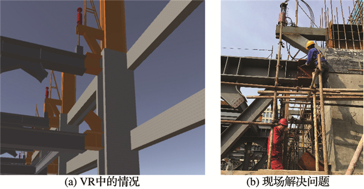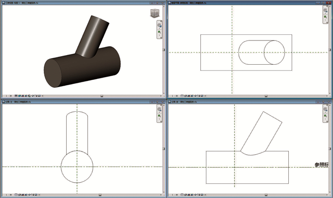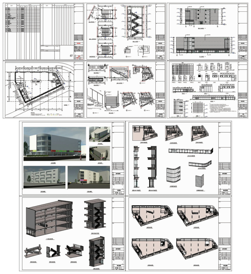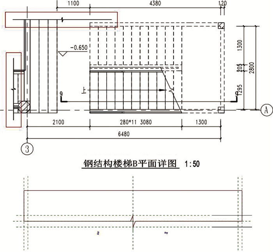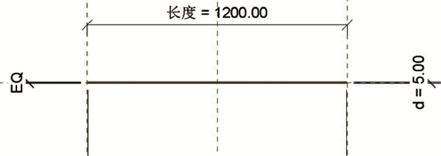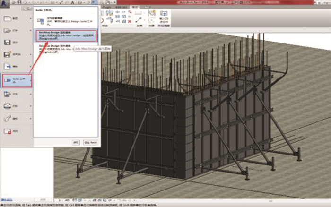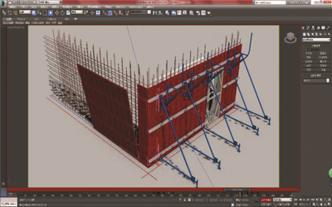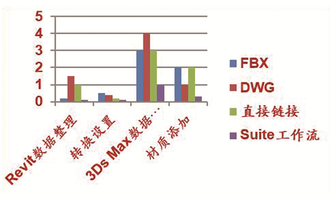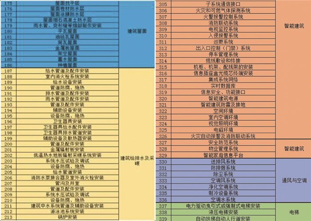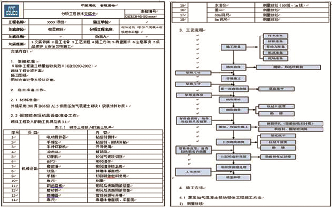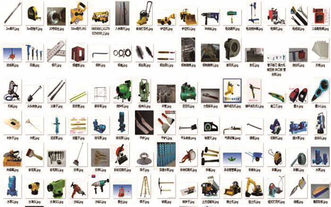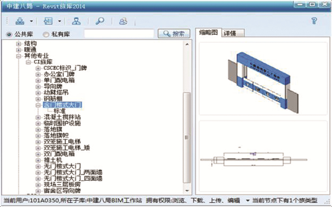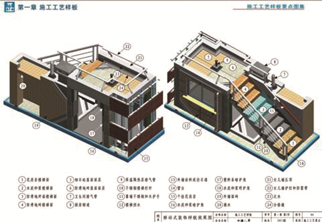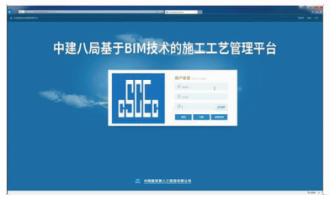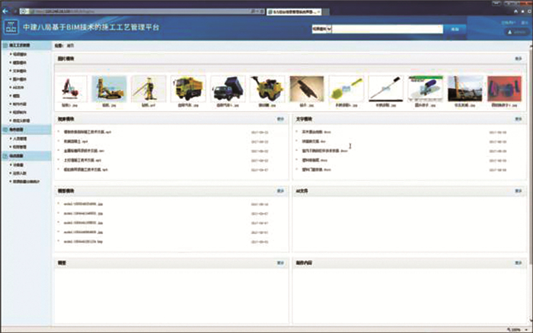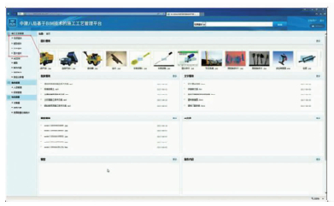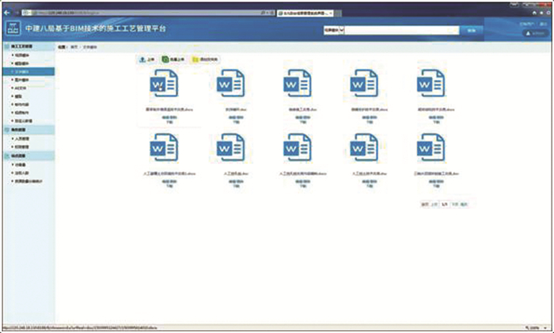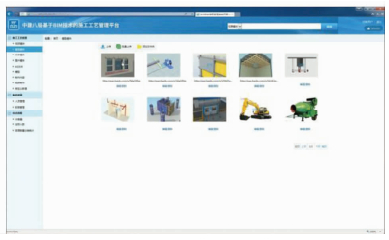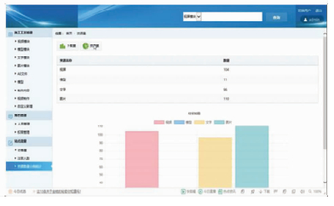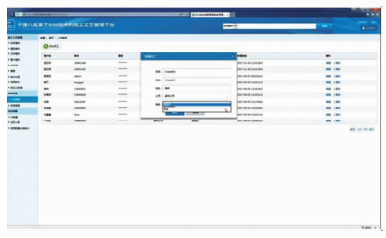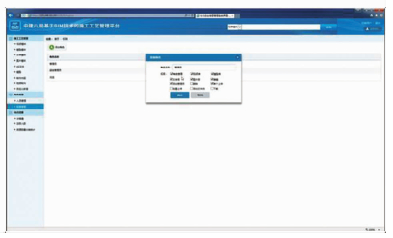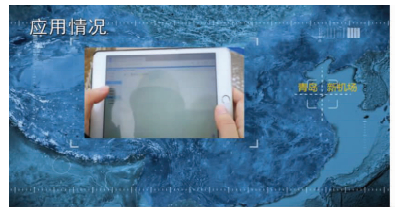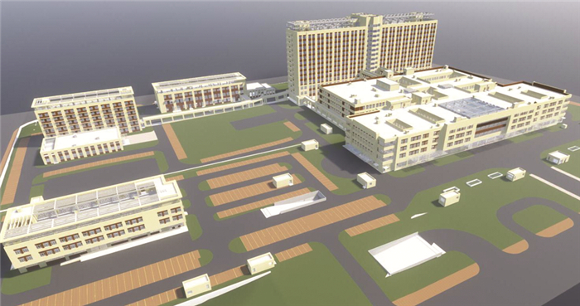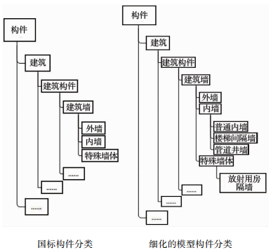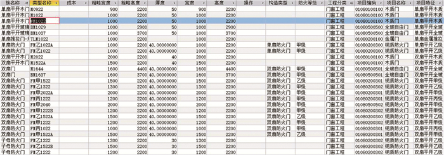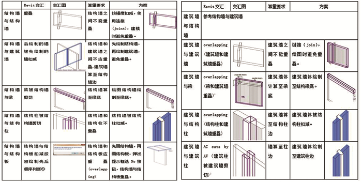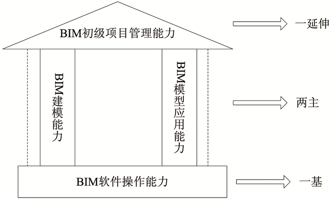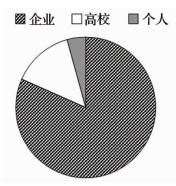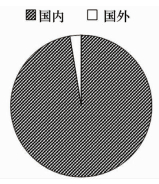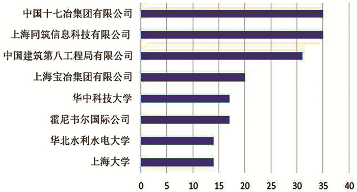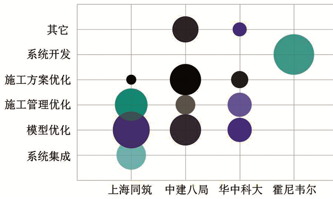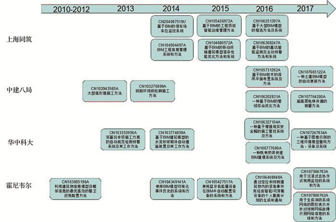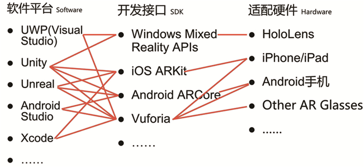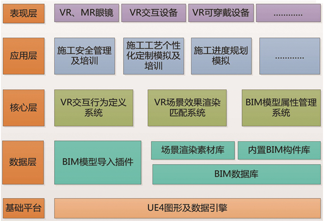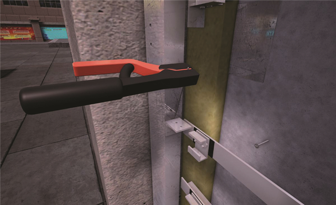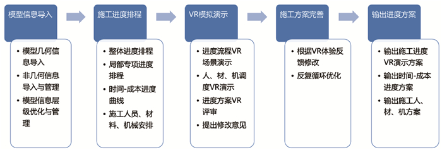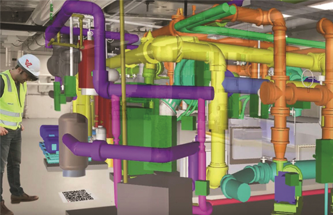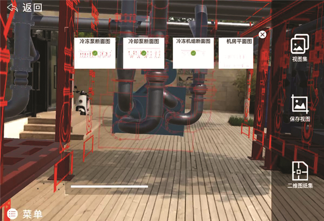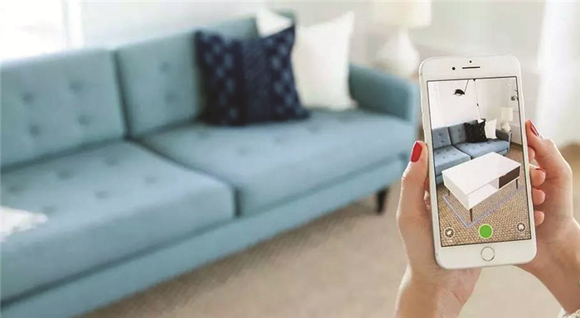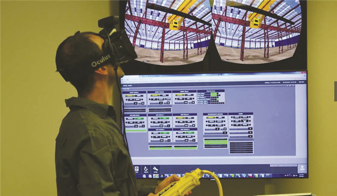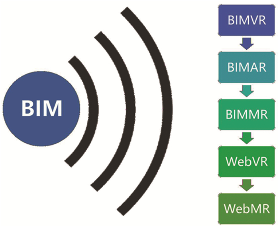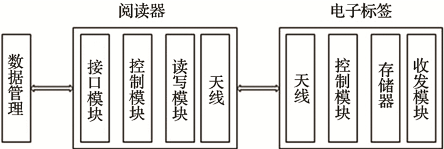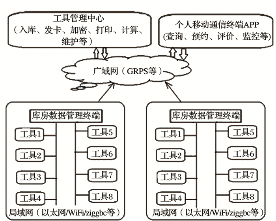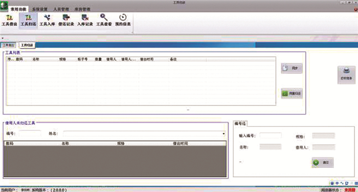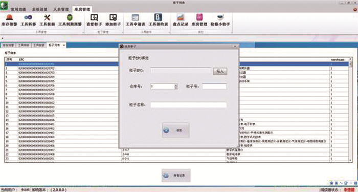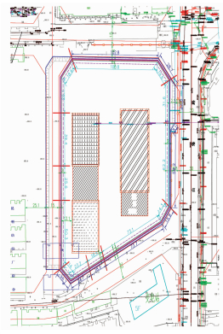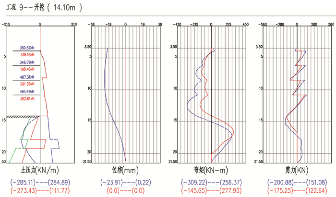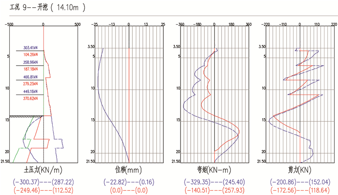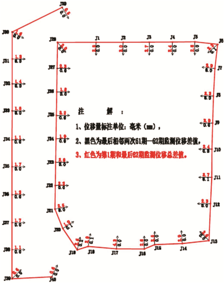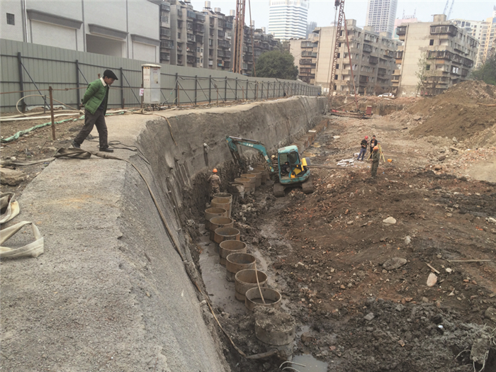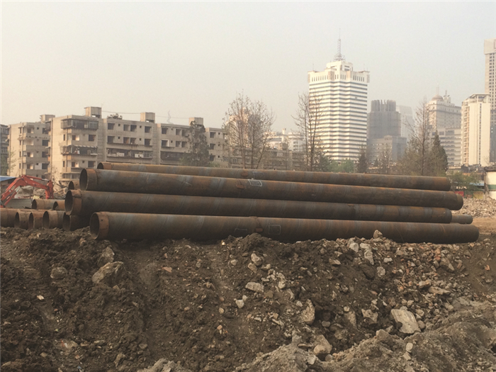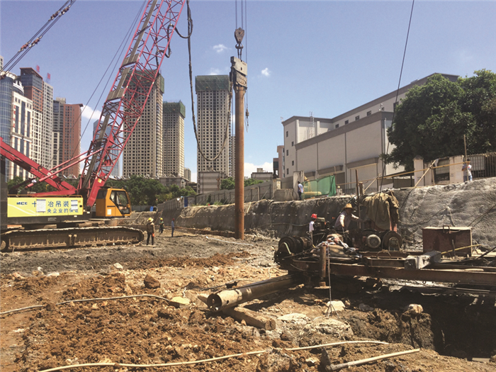Vol. 10, No 4, 2018
Display mode : |
2018, 10(4): 1-6.
doi: 10.16670/j.cnki.cn11-5823/tu.2018.04.01
Abstract:
For the design of the Suapiti hydropower station, the 3DEXPERIENCE platform of the Dassault Systemes is for the first time introduced to implement the forward collaborative design. During the whole design process, all BIM applications and design results are integrated on the 3DE platform by using ENOVIA, which ensures the most optimized and secured design results, improves the quality of design products, and forms continuous deliverable digital engineering assets. Combining with the secondary development of Composer, an information management system for design is independently developed to lightweight the BIM model for better management on the BIM model and related site design documents at the construction site, which will significantly improve the project information management capability.
For the design of the Suapiti hydropower station, the 3DEXPERIENCE platform of the Dassault Systemes is for the first time introduced to implement the forward collaborative design. During the whole design process, all BIM applications and design results are integrated on the 3DE platform by using ENOVIA, which ensures the most optimized and secured design results, improves the quality of design products, and forms continuous deliverable digital engineering assets. Combining with the secondary development of Composer, an information management system for design is independently developed to lightweight the BIM model for better management on the BIM model and related site design documents at the construction site, which will significantly improve the project information management capability.
2018, 10(4): 7-11.
doi: 10.16670/j.cnki.cn11-5823/tu.2018.04.02
Abstract:
The HongDao Station for the Jinan-Qingdao high-speed railway project is the first station with sea-view in China, with construction scale of about 70 000 square meters. The project involves plenty of specialties and a wide number of drawings, which brings great difficulty to design coordination. The working procedure in the construction process is also complicated, making the organization of construction difficult as well. The BIM technology is applied in the whole process from the design to construction stage, and the cooperative management platform, the construction management platform and the component library platform are all used to build a complete implementation process and system, so as to realize the effective communication and cooperation of information among various specialties of construction drawing design, and improve the depth and quality of drawings, as well as the management capability of construction companies during the construction process. Therefore, the predictability, initiative and controllability of construction management are enhanced, the station building is ensured in construction quality, and the informatized construction management is improved. The works in this paper provide effective solution for the BIM application process and system in railway station building projects.
The HongDao Station for the Jinan-Qingdao high-speed railway project is the first station with sea-view in China, with construction scale of about 70 000 square meters. The project involves plenty of specialties and a wide number of drawings, which brings great difficulty to design coordination. The working procedure in the construction process is also complicated, making the organization of construction difficult as well. The BIM technology is applied in the whole process from the design to construction stage, and the cooperative management platform, the construction management platform and the component library platform are all used to build a complete implementation process and system, so as to realize the effective communication and cooperation of information among various specialties of construction drawing design, and improve the depth and quality of drawings, as well as the management capability of construction companies during the construction process. Therefore, the predictability, initiative and controllability of construction management are enhanced, the station building is ensured in construction quality, and the informatized construction management is improved. The works in this paper provide effective solution for the BIM application process and system in railway station building projects.
2018, 10(4): 12-16.
doi: 10.16670/j.cnki.cn11-5823/tu.2018.04.03
Abstract:
In order to improve the current prefabricated building prefabrication rate calculation, and to solve the problems of low efficiency and large error existed in the manual calculation, this study applies the BIM technologyto achieve the automatic statistics of precast concrete components and automatic calculation of precast rate for a PC building based on its BIM model through the secondary development on Revit, which verifies the feasibility of calculating PC building precast rate based on Revit platform. Based on the results of secondary development in this paper, the construction cost can be estimated directly when selecting different combinations of prefabrication rates, and then the prefabrication schemes within acceptable cost range can be selected, to increase economic benefits, and to provide decision-making basis for decision makers to formulate prefabrication schemes.
In order to improve the current prefabricated building prefabrication rate calculation, and to solve the problems of low efficiency and large error existed in the manual calculation, this study applies the BIM technologyto achieve the automatic statistics of precast concrete components and automatic calculation of precast rate for a PC building based on its BIM model through the secondary development on Revit, which verifies the feasibility of calculating PC building precast rate based on Revit platform. Based on the results of secondary development in this paper, the construction cost can be estimated directly when selecting different combinations of prefabrication rates, and then the prefabrication schemes within acceptable cost range can be selected, to increase economic benefits, and to provide decision-making basis for decision makers to formulate prefabrication schemes.
2018, 10(4): 17-26.
doi: 10.16670/j.cnki.cn11-5823/tu.2018.04.04
Abstract:
Out of the idea of intelligent construction site, the Zhuhai Hengqin International Financial Centre Project conducts a series of research and development works on the collaborative platform, BIM and Internet of things. For the collaborative platform, the data transfer chain is linked among projects horizontally and in the company vertically, and the data island problem is emilated. For the BIM technology, advanced equipment like AR, VR, UAV, laser scanning, and etc. are used to assist in deepening design, and the construction simulation is applied to verify the scheme feasibility. The IoT platform is adopted for the automatic collecting, monitoring and analyzing of field data on site, which provides a solid data base for project management.
Out of the idea of intelligent construction site, the Zhuhai Hengqin International Financial Centre Project conducts a series of research and development works on the collaborative platform, BIM and Internet of things. For the collaborative platform, the data transfer chain is linked among projects horizontally and in the company vertically, and the data island problem is emilated. For the BIM technology, advanced equipment like AR, VR, UAV, laser scanning, and etc. are used to assist in deepening design, and the construction simulation is applied to verify the scheme feasibility. The IoT platform is adopted for the automatic collecting, monitoring and analyzing of field data on site, which provides a solid data base for project management.
2018, 10(4): 27-31.
doi: 10.16670/j.cnki.cn11-5823/tu.2018.04.05
Abstract:
Projects like large-scaled stadiums and gymnasiums always possess characteristics of novel shaped appearance, complex structure and numerous specialties, and for the construction phase, and faces with difficulties in construction organization, scheduling for different specialties and construction skills. The application of BIM technology can effectively solve such problems. This paper mainly introduces the application of BIM technology in the Zhengzhou Museum during the design and construction phases, which solves the above problems and realizes high standard design, high quality construction and high level management. Through this comprehensive application, the project establishes an owner-driven, whole-process-involved and multi-participant-coordinated BIM implementation system, concludes the method of transmitting design BIM to construction BIM, and forms the integrated mode of BIM and construction production business process. New management ideas appear to deal with the problems of space orientation of complex steel structure in design stage, "Deepening+Processing+Construction" of curved curtain wall, and BIM-based "Progress+Resources+Work" schedule management. This project explores the application of BIM technology in large-scaled venues in combination with reality.Through the application of BIM technology in various professions, the inportance of BIM technologyis concluded in promoting the project implementation, which offers references and powerful supports in following BIM application in large-scaled venues.
Projects like large-scaled stadiums and gymnasiums always possess characteristics of novel shaped appearance, complex structure and numerous specialties, and for the construction phase, and faces with difficulties in construction organization, scheduling for different specialties and construction skills. The application of BIM technology can effectively solve such problems. This paper mainly introduces the application of BIM technology in the Zhengzhou Museum during the design and construction phases, which solves the above problems and realizes high standard design, high quality construction and high level management. Through this comprehensive application, the project establishes an owner-driven, whole-process-involved and multi-participant-coordinated BIM implementation system, concludes the method of transmitting design BIM to construction BIM, and forms the integrated mode of BIM and construction production business process. New management ideas appear to deal with the problems of space orientation of complex steel structure in design stage, "Deepening+Processing+Construction" of curved curtain wall, and BIM-based "Progress+Resources+Work" schedule management. This project explores the application of BIM technology in large-scaled venues in combination with reality.Through the application of BIM technology in various professions, the inportance of BIM technologyis concluded in promoting the project implementation, which offers references and powerful supports in following BIM application in large-scaled venues.
2018, 10(4): 33-40.
doi: 10.16670/j.cnki.cn11-5823/tu.2018.04.06
Abstract:
The development of BIM technology has promoted a new revolution in the construction industry. With the deepening concepts of green buildings, intelligent buildings and urban sustainable development, the existing modeling methods can no longer meet the latest modeling requirements. In recent years, 3D real-time modeling technology has been widely used in model reconstruction of existing buildings. Thus, how to realize high-precision, fast-rate, low-cost real-life modeling becomes an important problem faced by numerous technicians. This paper uses the tilt photography technology to realize 3D real-world modeling. Based on an actual engineering case study, an implementable reference plan is proposed, and the real-world modeling method is used to monitor the settlement of the tunnel entrance.
The development of BIM technology has promoted a new revolution in the construction industry. With the deepening concepts of green buildings, intelligent buildings and urban sustainable development, the existing modeling methods can no longer meet the latest modeling requirements. In recent years, 3D real-time modeling technology has been widely used in model reconstruction of existing buildings. Thus, how to realize high-precision, fast-rate, low-cost real-life modeling becomes an important problem faced by numerous technicians. This paper uses the tilt photography technology to realize 3D real-world modeling. Based on an actual engineering case study, an implementable reference plan is proposed, and the real-world modeling method is used to monitor the settlement of the tunnel entrance.
2018, 10(4): 41-47.
doi: 10.16670/j.cnki.cn11-5823/tu.2018.04.07
Abstract:
This paper mainly focus on the Suqian Port and Warehouse Project Phase Ⅰ. Considering the high design requirements, complex scheme, limited construction period and green construction requirement, the BIM technology is applied to solve the problems met in the construction period. Numerous high-tech informatized construction technologies are applied to achieve the visualization and parameterized modeling for the complicated engineering. A virtual 3D model is applied to simulate the construction progress, aiming at discovering potential problems and solving them in advance. Accurate engineering data are obtained to implement the cost management in the whole process. Engineering data are shared and reused throughout the whole process, and efforts are made to meet the requirements of green building evaluation. Further investigation on the BIM application in the Suqian Port Project includes its applications in areas of deepening design, visualization, integration with other high-tech, 5D BIM, and etc.
This paper mainly focus on the Suqian Port and Warehouse Project Phase Ⅰ. Considering the high design requirements, complex scheme, limited construction period and green construction requirement, the BIM technology is applied to solve the problems met in the construction period. Numerous high-tech informatized construction technologies are applied to achieve the visualization and parameterized modeling for the complicated engineering. A virtual 3D model is applied to simulate the construction progress, aiming at discovering potential problems and solving them in advance. Accurate engineering data are obtained to implement the cost management in the whole process. Engineering data are shared and reused throughout the whole process, and efforts are made to meet the requirements of green building evaluation. Further investigation on the BIM application in the Suqian Port Project includes its applications in areas of deepening design, visualization, integration with other high-tech, 5D BIM, and etc.
2018, 10(4): 48-55.
doi: 10.16670/j.cnki.cn11-5823/tu.2018.04.08
Abstract:
Hechuan Qujiang Bridge, with a main span of 400m, is a single main cable anchored suspension bridge with a complex surface pylon. The main girder is a separated flat steel box girder with variation in width. For the promotion of design efficiency and insurance of design quality, a new BIM-based collaborative platform named "R+GH+R" is proposed. By means of secondary development on Rhino and Grasshopper, information can be exchanged between different software systems within the platform. Through the built-in mold standard and component coding system, the BIM technology is adopted for the design of full bridge. During the design period, new technologies such as parametric batch modeling, real-time rendering, intelligent drawing, virtual reality, 3D printing and 4D construction model are applied, which improves the design quality and efficiency. The study in this paper also accumulates experience for the development and application of three-dimensional design of bridges with BIM technology.
Hechuan Qujiang Bridge, with a main span of 400m, is a single main cable anchored suspension bridge with a complex surface pylon. The main girder is a separated flat steel box girder with variation in width. For the promotion of design efficiency and insurance of design quality, a new BIM-based collaborative platform named "R+GH+R" is proposed. By means of secondary development on Rhino and Grasshopper, information can be exchanged between different software systems within the platform. Through the built-in mold standard and component coding system, the BIM technology is adopted for the design of full bridge. During the design period, new technologies such as parametric batch modeling, real-time rendering, intelligent drawing, virtual reality, 3D printing and 4D construction model are applied, which improves the design quality and efficiency. The study in this paper also accumulates experience for the development and application of three-dimensional design of bridges with BIM technology.
2018, 10(4): 56-63.
doi: 10.16670/j.cnki.cn11-5823/tu.2018.04.09
Abstract:
To better improve the efficiency of design and construction integration of urban underground integrated pipe gallery projects, this paper analyzes the reason of lacking design and construction integration under the traditional mode from three aspects of information flow, professional collaboration and process management. Application of the BIM technology is able to optimize the whole progress of the design and construction integration, and three optimization modes are attempted to be established including the design coordination mechanism, the construction coordination mechanism and the design-construction integration mechanism of the integrated pipe gallery based on BIM technology. A case analysis is conducted to verify the feasibility of the design and construction integration coordination mechanism, which proves that the optimized modes is of great reference significance in realizing deep fusion of design and construction stages.
To better improve the efficiency of design and construction integration of urban underground integrated pipe gallery projects, this paper analyzes the reason of lacking design and construction integration under the traditional mode from three aspects of information flow, professional collaboration and process management. Application of the BIM technology is able to optimize the whole progress of the design and construction integration, and three optimization modes are attempted to be established including the design coordination mechanism, the construction coordination mechanism and the design-construction integration mechanism of the integrated pipe gallery based on BIM technology. A case analysis is conducted to verify the feasibility of the design and construction integration coordination mechanism, which proves that the optimized modes is of great reference significance in realizing deep fusion of design and construction stages.
2018, 10(4): 64-70.
doi: 10.16670/j.cnki.cn11-5823/tu.2018.04.10
Abstract:
This paper studies a BIM-based virtual construction simulation system for large steel structures and its application in construction project. Environmental complexity, high requirement for operation and multiple potential safety hazards are the basic features of the construction for large steel structures, which are difficult to be considered thoroughly. Aiming at solving those difficulties, the virtual construction simulation system integrates Unity3d and BIM, which can fully utilize and visualize the information of construction design. It is able to help build a virtual construction site scene which vividly displays various circumstances, and can be applied for construction management, technical disclosure, as well as thorough check for potential quality and safety hazards. The system has been successfully applied in the large-span steel truss construction process of Hangzhou Shangcheng District Sport Center project, which evidently enhanced construction efficiency and fully guaranteed the quality and safety in construction process.
This paper studies a BIM-based virtual construction simulation system for large steel structures and its application in construction project. Environmental complexity, high requirement for operation and multiple potential safety hazards are the basic features of the construction for large steel structures, which are difficult to be considered thoroughly. Aiming at solving those difficulties, the virtual construction simulation system integrates Unity3d and BIM, which can fully utilize and visualize the information of construction design. It is able to help build a virtual construction site scene which vividly displays various circumstances, and can be applied for construction management, technical disclosure, as well as thorough check for potential quality and safety hazards. The system has been successfully applied in the large-span steel truss construction process of Hangzhou Shangcheng District Sport Center project, which evidently enhanced construction efficiency and fully guaranteed the quality and safety in construction process.
2018, 10(4): 71-75.
doi: 10.16670/j.cnki.cn11-5823/tu.2018.04.11
Abstract:
The BIM technology is the hot spot in construction industry today. Revit, as a main software in BIM, should be applied from early the design stage to achieve the "forward design". One challenge in the application is that the shop drawings should be created directly by using Revit to meet the requirements of relative standard after the completion of 3D BIM modeling. This paper compares the drawing function of Revit with that of CAD, and further discusses the difference. Advantages of Revit in shop drawing are concluded. This paper puts forward solutions to solve the difficulties in creating shop drawings including drawing broken lines, processing of redundant projection lines, and modifying axis number headers. The standard flow chart is also proposed considering the characteristics of Revit in creating drawings.
The BIM technology is the hot spot in construction industry today. Revit, as a main software in BIM, should be applied from early the design stage to achieve the "forward design". One challenge in the application is that the shop drawings should be created directly by using Revit to meet the requirements of relative standard after the completion of 3D BIM modeling. This paper compares the drawing function of Revit with that of CAD, and further discusses the difference. Advantages of Revit in shop drawing are concluded. This paper puts forward solutions to solve the difficulties in creating shop drawings including drawing broken lines, processing of redundant projection lines, and modifying axis number headers. The standard flow chart is also proposed considering the characteristics of Revit in creating drawings.
2018, 10(4): 76-83.
doi: 10.16670/j.cnki.cn11-5823/tu.2018.04.12
Abstract:
In recent years, dynamic construction process display technology has played an increasingly important role in engineering practice. In practice, dynamic construction process has the following technical characteristics, such as difficult to create, difficult to integration management and low degree of reutilize. Focusing on the above technical characteristics, this paper adopts a novel multi source data sharing technology and develops a construction process management platform based on BIM and dynamic construction technology which realize the enterprise-level centralized creation and integration management of dynamic construction technology and assist the on site management effectively. Engineering practices show that the construction process management platform can realize integrated management and extensive reuse of construction process and have an excellent application prospect.
In recent years, dynamic construction process display technology has played an increasingly important role in engineering practice. In practice, dynamic construction process has the following technical characteristics, such as difficult to create, difficult to integration management and low degree of reutilize. Focusing on the above technical characteristics, this paper adopts a novel multi source data sharing technology and develops a construction process management platform based on BIM and dynamic construction technology which realize the enterprise-level centralized creation and integration management of dynamic construction technology and assist the on site management effectively. Engineering practices show that the construction process management platform can realize integrated management and extensive reuse of construction process and have an excellent application prospect.
2018, 10(4): 84-90.
doi: 10.16670/j.cnki.cn11-5823/tu.2018.04.13
Abstract:
For the domestic BIM engineering quantitystatistics, due to the insufficient localization of the BIM technology system, there are problems existed in the actual project includingpooraccuracy, insufficient timeliness and inadequateapplicability. In some projects, the BIM application and engineering quantitystatistics even act a dual-track system, which result in duplication of labor and waste of resources. Taking the demonstration project as an example, this paper analyzes the challenges and difficulties in the engineering quantitystatistics. The paper starts from the project application requirements, referencesinternational standards, and proposes an innovative technical route of BIM-based engineering quantitystatistics with a technical solution for localization of component coding and attribute information. The studies in this paper provides new ideas for the rapid generation of engineering quantity statistics based on BIM.
For the domestic BIM engineering quantitystatistics, due to the insufficient localization of the BIM technology system, there are problems existed in the actual project includingpooraccuracy, insufficient timeliness and inadequateapplicability. In some projects, the BIM application and engineering quantitystatistics even act a dual-track system, which result in duplication of labor and waste of resources. Taking the demonstration project as an example, this paper analyzes the challenges and difficulties in the engineering quantitystatistics. The paper starts from the project application requirements, referencesinternational standards, and proposes an innovative technical route of BIM-based engineering quantitystatistics with a technical solution for localization of component coding and attribute information. The studies in this paper provides new ideas for the rapid generation of engineering quantity statistics based on BIM.
2018, 10(4): 91-94.
doi: 10.16670/j.cnki.cn11-5823/tu.2018.04.14
Abstract:
With the wide application of the BIM technology, it has been widely recognized by all architectural universities to cultivate more BIM technical application-oriented talents. However, lacking of teaching faculty is already the primary factor restricting the BIM talents cultivation. Aiming at training BIM teachers in application-oriented undergraduate universities, this paper firstly analyzes the demand capability system of the application-oriented BIM talents, and then focusing on the demand, proposes the basic knowledge and capability system of a qualified application-oriented undergraduate BIM faculty. As a summary, the practical measures of BIM faculty training is put forward from the perspective of industrial and educational integration, so as to improve the cultivating quality of applied BIM talents.
With the wide application of the BIM technology, it has been widely recognized by all architectural universities to cultivate more BIM technical application-oriented talents. However, lacking of teaching faculty is already the primary factor restricting the BIM talents cultivation. Aiming at training BIM teachers in application-oriented undergraduate universities, this paper firstly analyzes the demand capability system of the application-oriented BIM talents, and then focusing on the demand, proposes the basic knowledge and capability system of a qualified application-oriented undergraduate BIM faculty. As a summary, the practical measures of BIM faculty training is put forward from the perspective of industrial and educational integration, so as to improve the cultivating quality of applied BIM talents.
2018, 10(4): 95-99.
doi: 10.16670/j.cnki.cn11-5823/tu.2018.04.15
Abstract:
This paper analyzes the patent application status in the field of BIM, including the trend of patent application, the distribution of applicant types, the technical distribution and development of major applicants, by means of collecting, indexing and carding the patent documentsin the field of BIM. According to the technical branch of the BIM patent application that is summarized and analyzed, such as system integration, model optimization, construction management optimization, construction scheme optimization, system development and so on, the patent technology development of several representative applicantsis reviewed and analyzed.
This paper analyzes the patent application status in the field of BIM, including the trend of patent application, the distribution of applicant types, the technical distribution and development of major applicants, by means of collecting, indexing and carding the patent documentsin the field of BIM. According to the technical branch of the BIM patent application that is summarized and analyzed, such as system integration, model optimization, construction management optimization, construction scheme optimization, system development and so on, the patent technology development of several representative applicantsis reviewed and analyzed.
2018, 10(4): 100-107.
doi: 10.16670/j.cnki.cn11-5823/tu.2018.04.16
Abstract:
Virtual reality (VR), augmented reality (AR) and mixed reality (MR) are all emerging multi-dimensional visual communication technologies, which have been widely used in various fields. The integration of above technologies with BIM in construction industry can fully extend their advantages and play a part together. There is great value to be explored for the entire life cycle of the building. This paper firstly introduces the basic theories, then discusses in depth the application of integrated BIM-VR/AR technology in the whole life cycle of conceptual planning and design, construction, project marketing, operation and maintenance. The application demand, implementation mode, application status and future development are all analyzed. In the end, this paper analyzes the obstacles and breakthroughs in the further development of this technology.
Virtual reality (VR), augmented reality (AR) and mixed reality (MR) are all emerging multi-dimensional visual communication technologies, which have been widely used in various fields. The integration of above technologies with BIM in construction industry can fully extend their advantages and play a part together. There is great value to be explored for the entire life cycle of the building. This paper firstly introduces the basic theories, then discusses in depth the application of integrated BIM-VR/AR technology in the whole life cycle of conceptual planning and design, construction, project marketing, operation and maintenance. The application demand, implementation mode, application status and future development are all analyzed. In the end, this paper analyzes the obstacles and breakthroughs in the further development of this technology.
2018, 10(4): 108-112.
doi: 10.16670/j.cnki.cn11-5823/tu.2018.04.17
Abstract:
The management tools and management technology of pumped storage power station are relatively backward with complexoperation process and lowinventory efficiency. For the application of management tools, they are always easily missed to create hidden dangers and property losses.In view of the problems, an intelligent tool management system is constructed applying the RFID technology, to achieve the mobile management and automation application of tool management, such as tool appointment, tool borrowing, tool checking, etc. The real-time positioning and tracking of tool usage process, and theremote control management of tool cabinet, effectively reduce the workload of tool managers, and eliminate the loss problems and corresponding potential safety hazards. The construction of the system assists in achieving the refined, high-efficient, intellectualized and whole-process tracking management on tools of the pumped storage power station, and improves the operation and maintenance management ability of the power station.
The management tools and management technology of pumped storage power station are relatively backward with complexoperation process and lowinventory efficiency. For the application of management tools, they are always easily missed to create hidden dangers and property losses.In view of the problems, an intelligent tool management system is constructed applying the RFID technology, to achieve the mobile management and automation application of tool management, such as tool appointment, tool borrowing, tool checking, etc. The real-time positioning and tracking of tool usage process, and theremote control management of tool cabinet, effectively reduce the workload of tool managers, and eliminate the loss problems and corresponding potential safety hazards. The construction of the system assists in achieving the refined, high-efficient, intellectualized and whole-process tracking management on tools of the pumped storage power station, and improves the operation and maintenance management ability of the power station.
2018, 10(4): 113-118.
doi: 10.16670/j.cnki.cn11-5823/tu.2018.04.18
Abstract:
Deep foundation pit engineering involves complicated geotechnical engineering problems, including the soil properties, supporting structure, groundwater and the surrounding environment. The rationality of the supporting scheme of deep foundation pit directly affects the safety, economy and construction schedule of the supporting structure. The design of deep foundation pit support should consider the site conditions and surrounding environment characteristics. The innovative support is able to solve practical engineering problems, as well as possessing comparative advantages of all aspects. This paper discusses the design scheme of a deep foundation pit support, compares and analyzes the comprehensive benefits of using cast-in-place piles and pipe piles under multi-index through design calculation, construction, deformation monitoring and economic analysis, which is of positive reference significance for similar projects.
Deep foundation pit engineering involves complicated geotechnical engineering problems, including the soil properties, supporting structure, groundwater and the surrounding environment. The rationality of the supporting scheme of deep foundation pit directly affects the safety, economy and construction schedule of the supporting structure. The design of deep foundation pit support should consider the site conditions and surrounding environment characteristics. The innovative support is able to solve practical engineering problems, as well as possessing comparative advantages of all aspects. This paper discusses the design scheme of a deep foundation pit support, compares and analyzes the comprehensive benefits of using cast-in-place piles and pipe piles under multi-index through design calculation, construction, deformation monitoring and economic analysis, which is of positive reference significance for similar projects.















