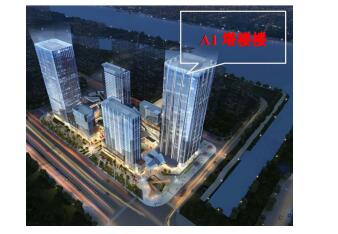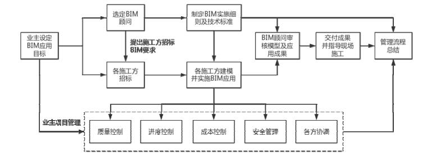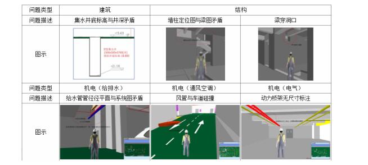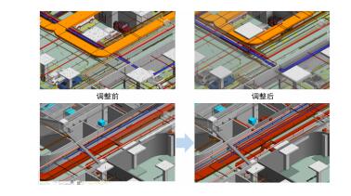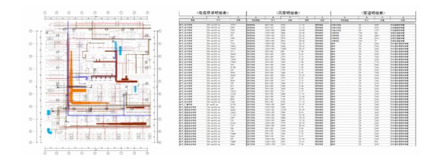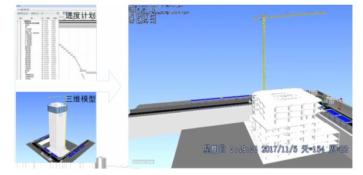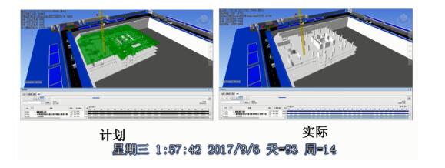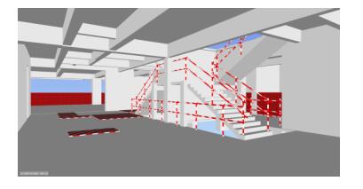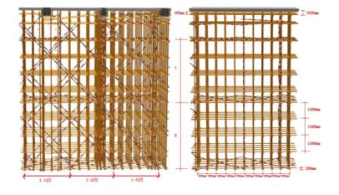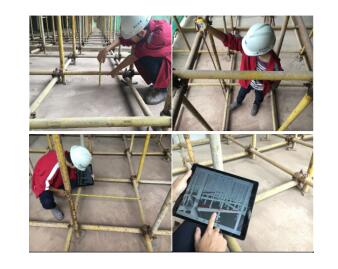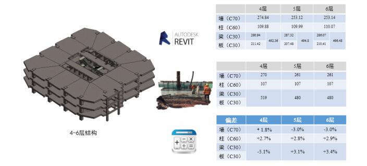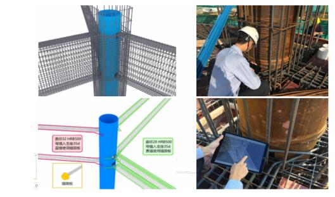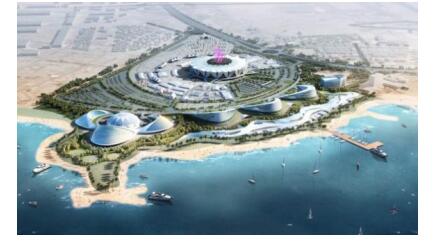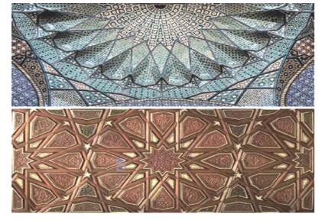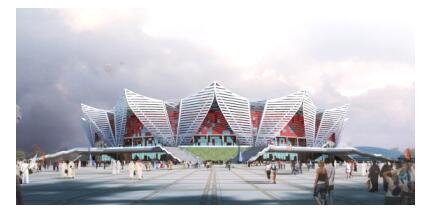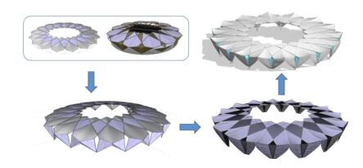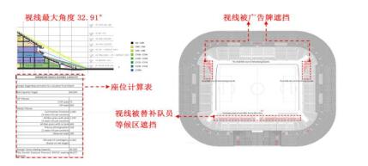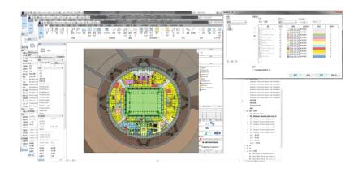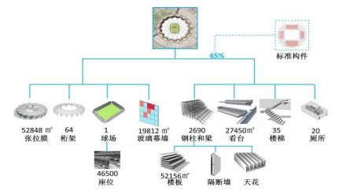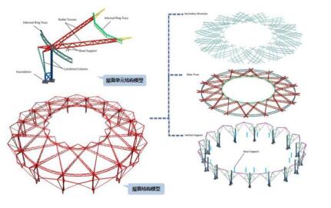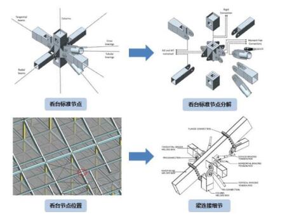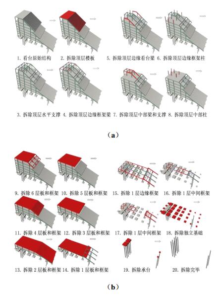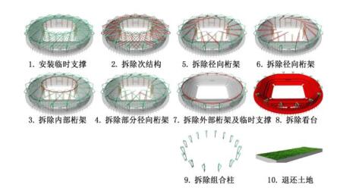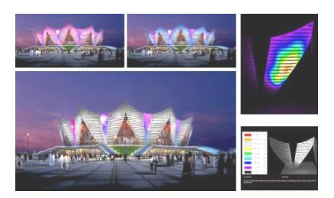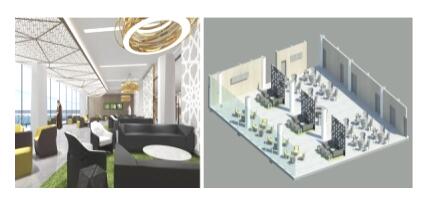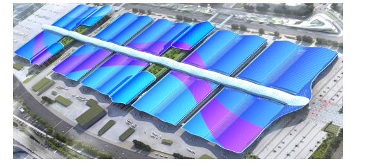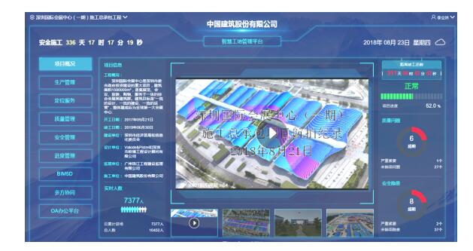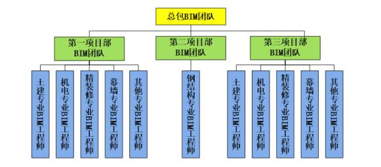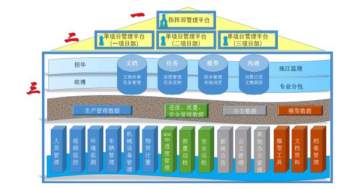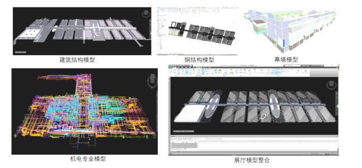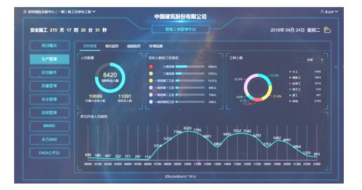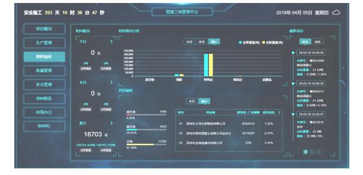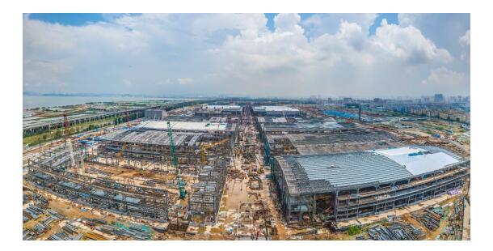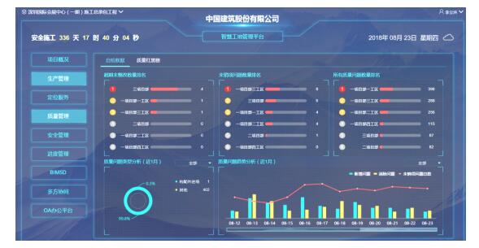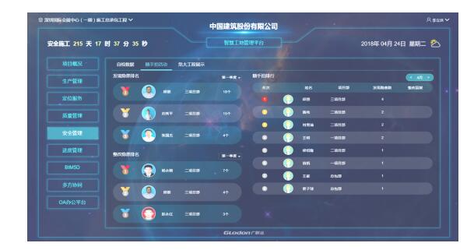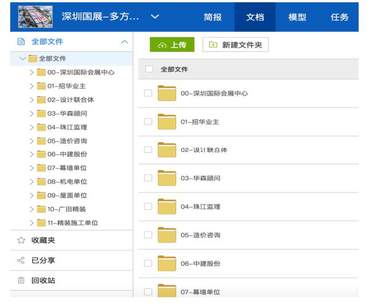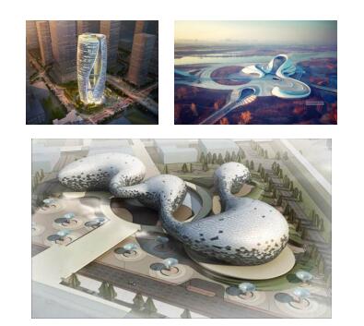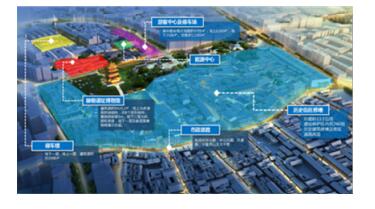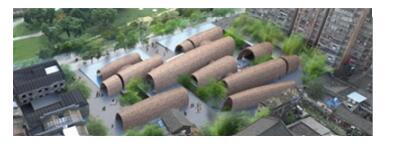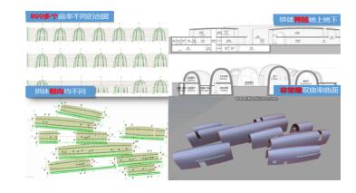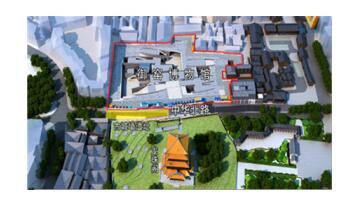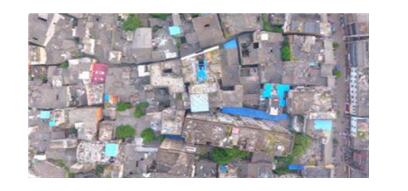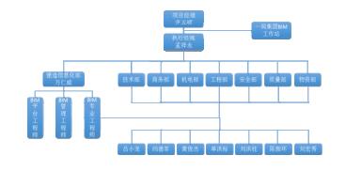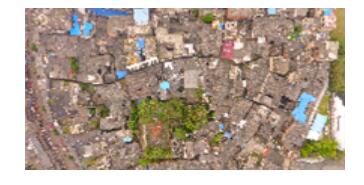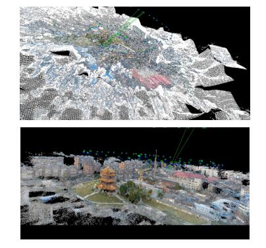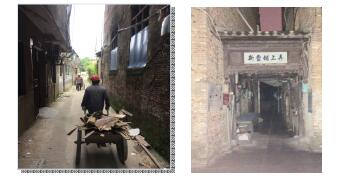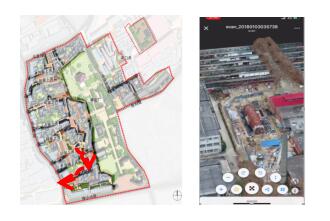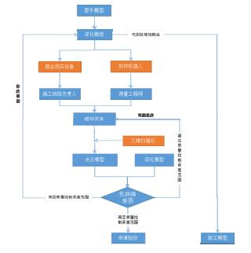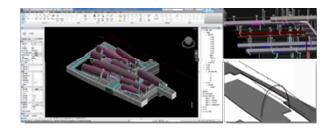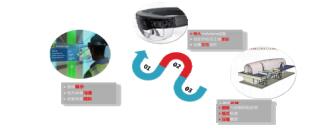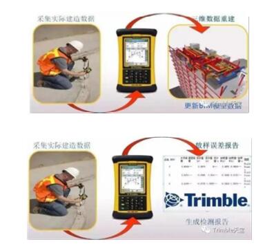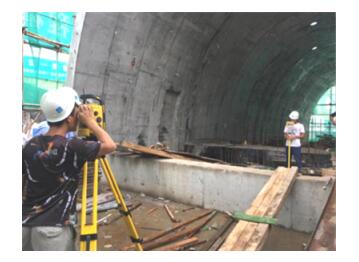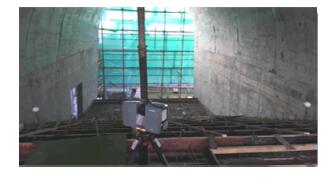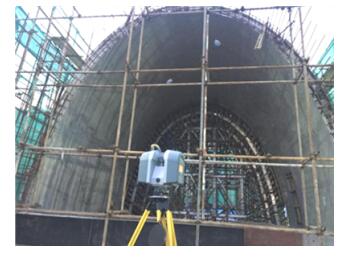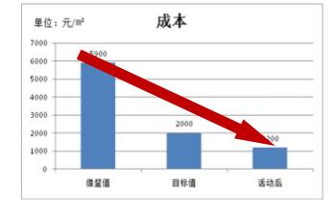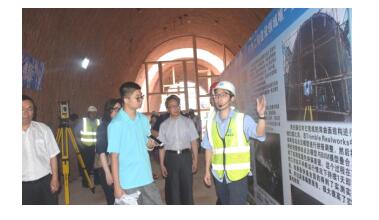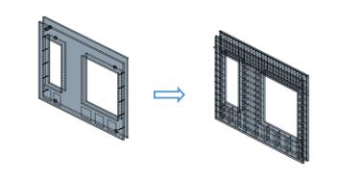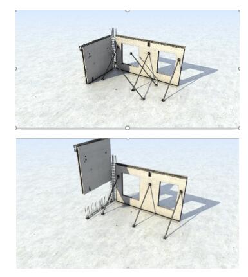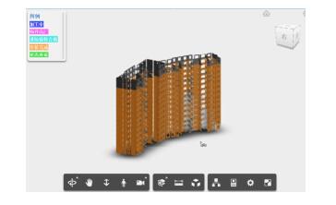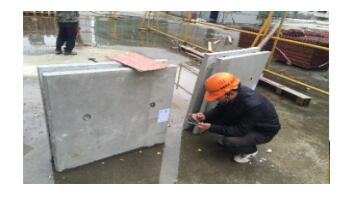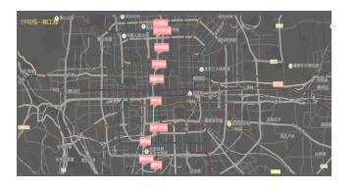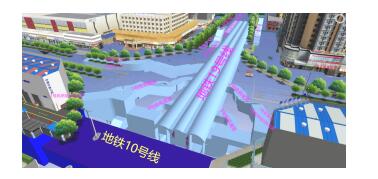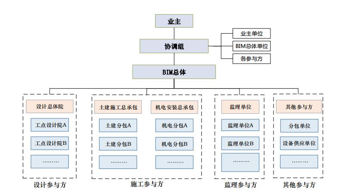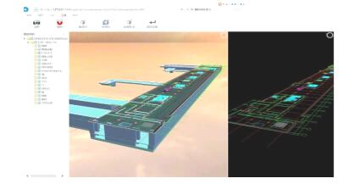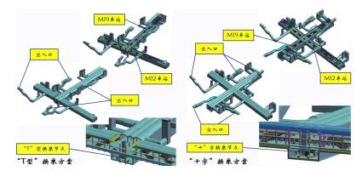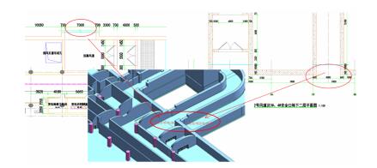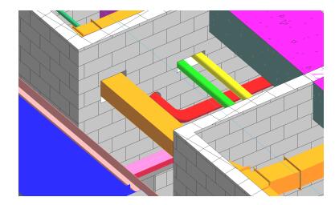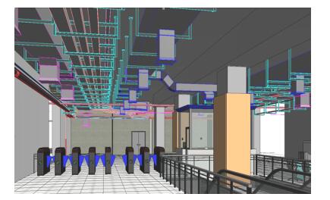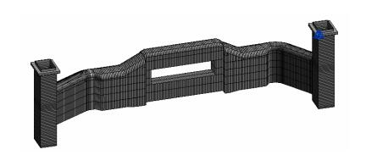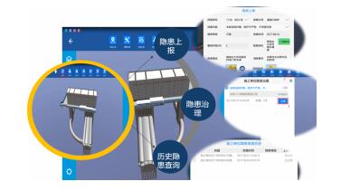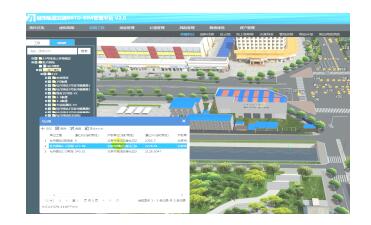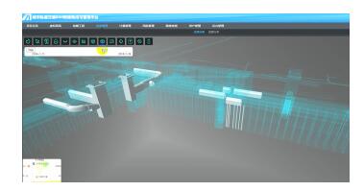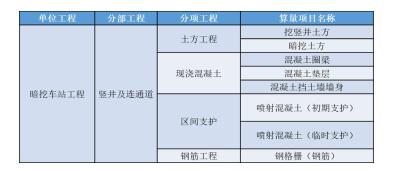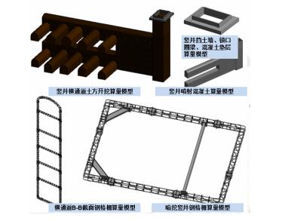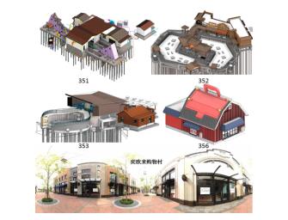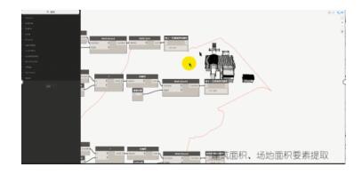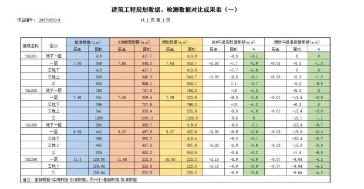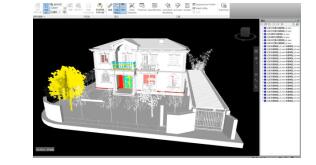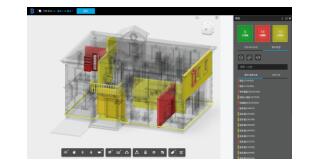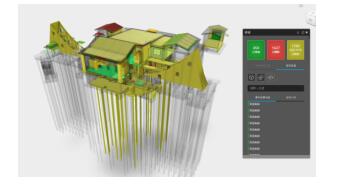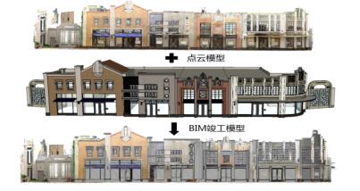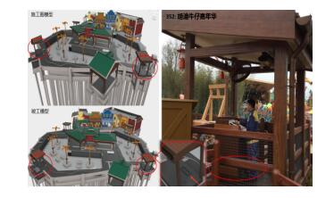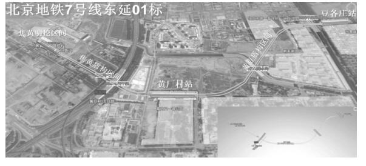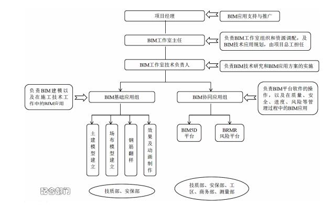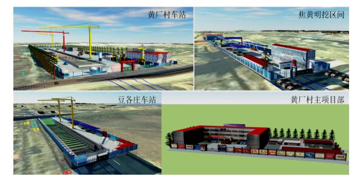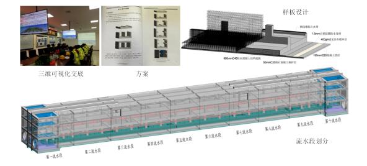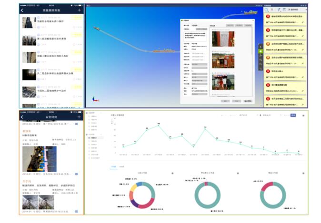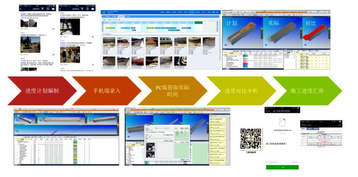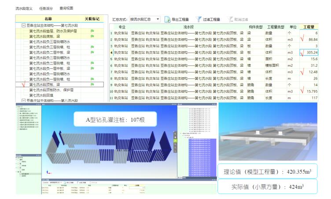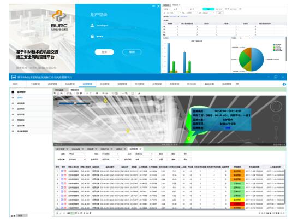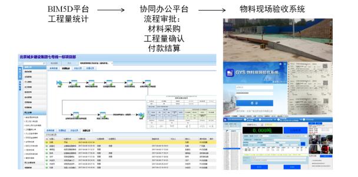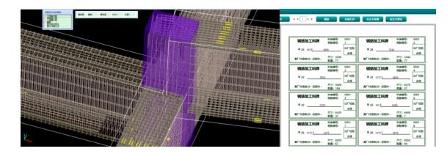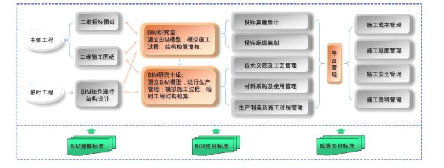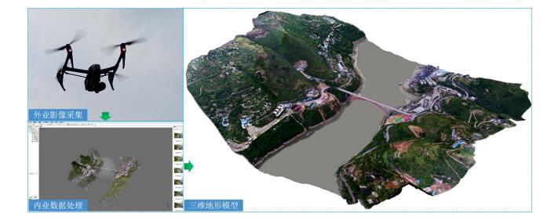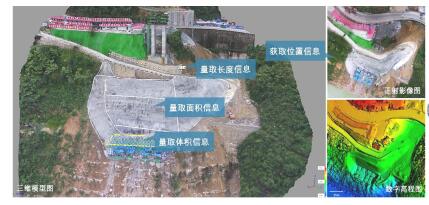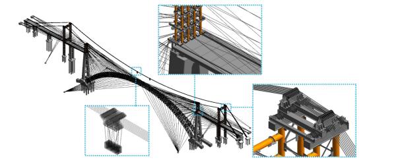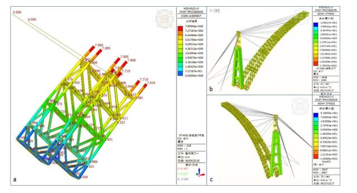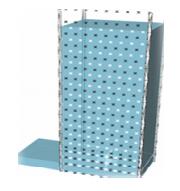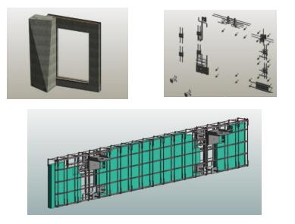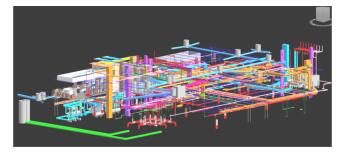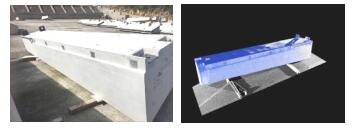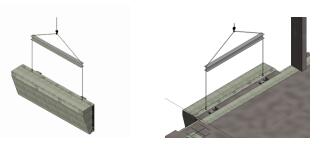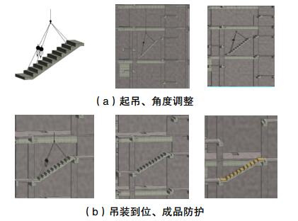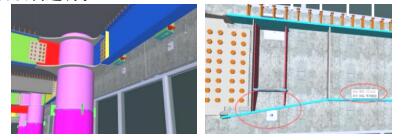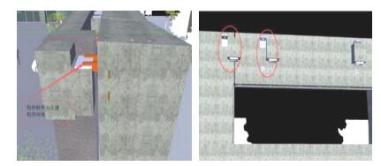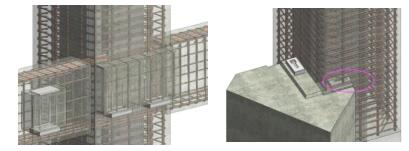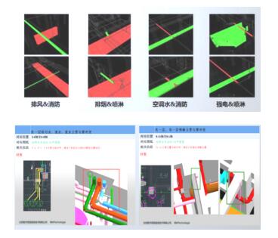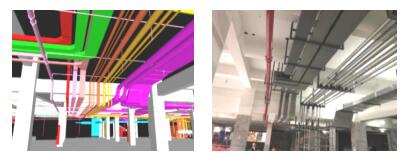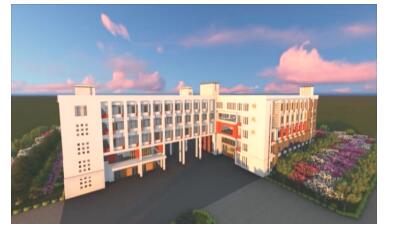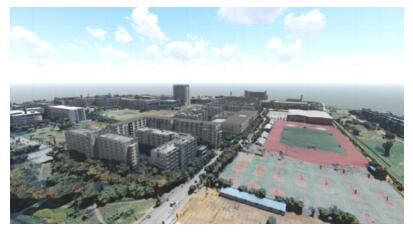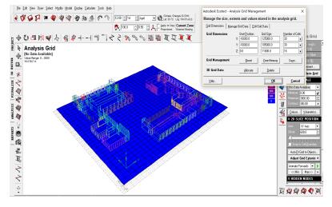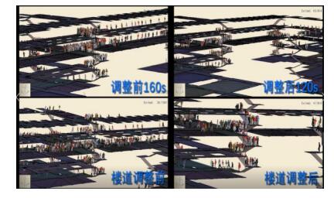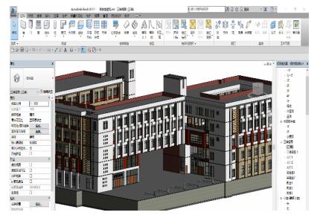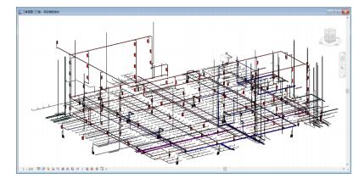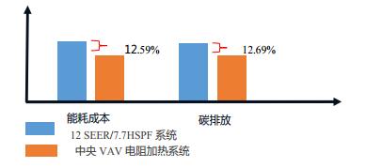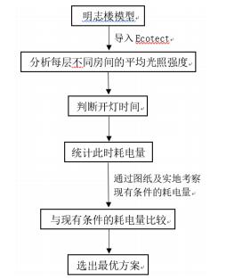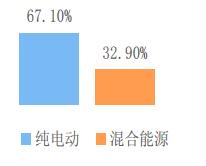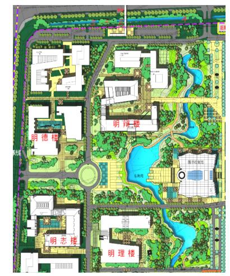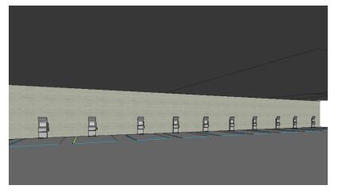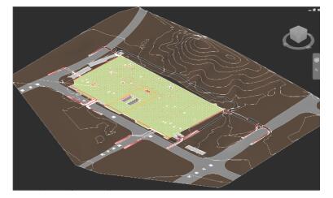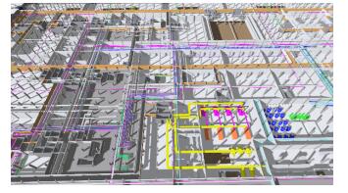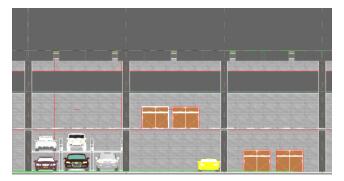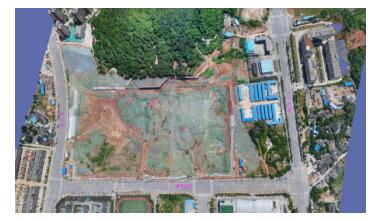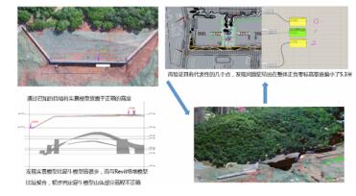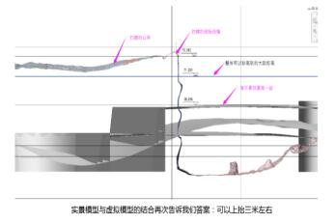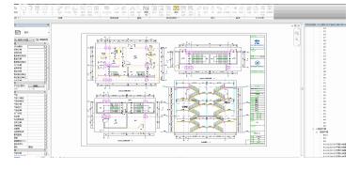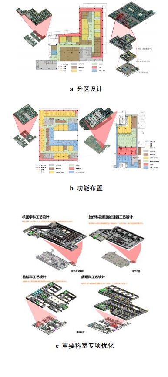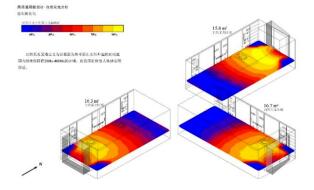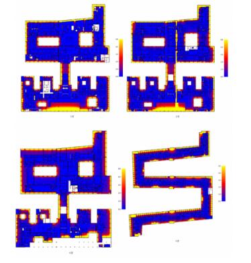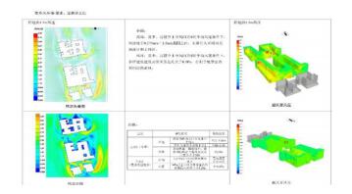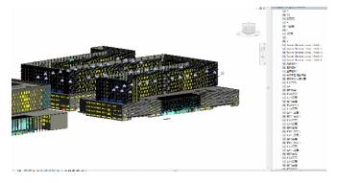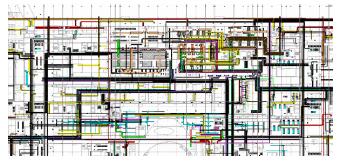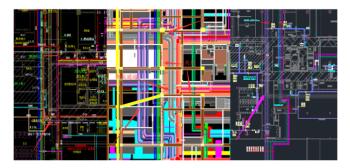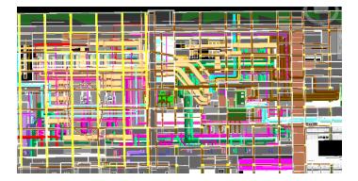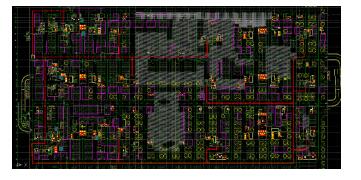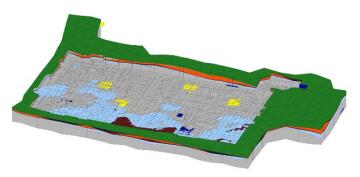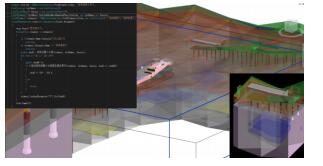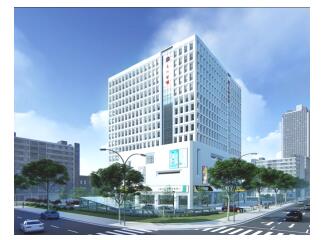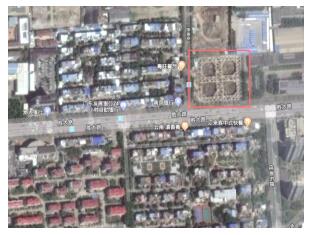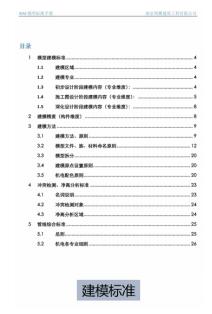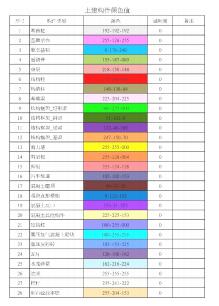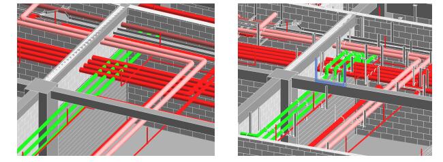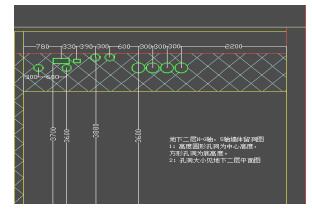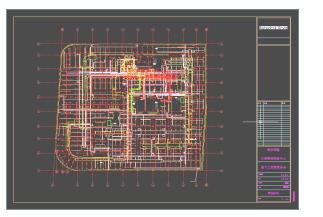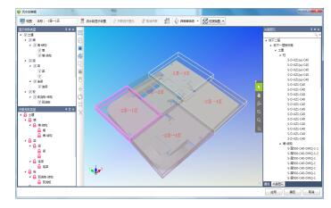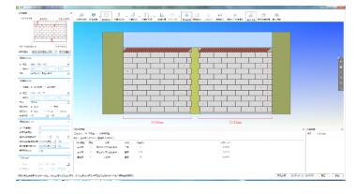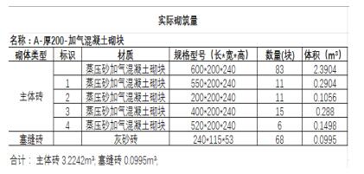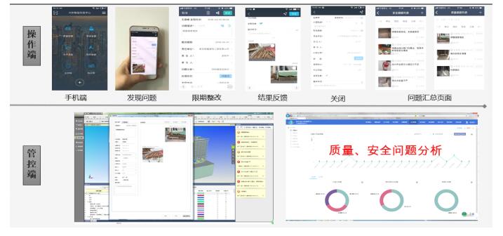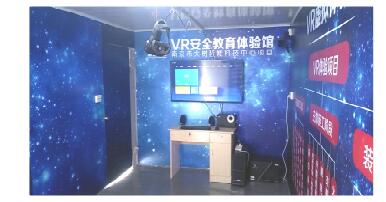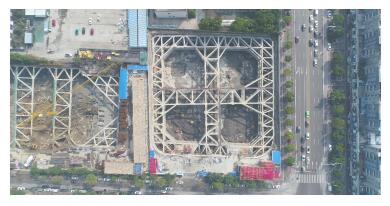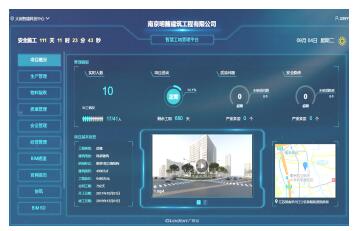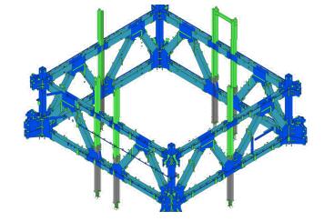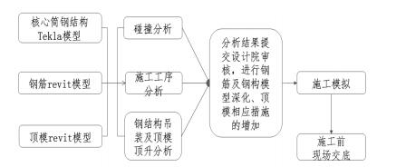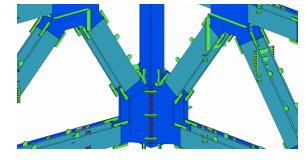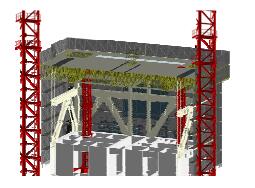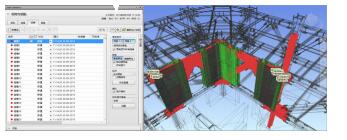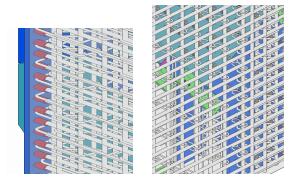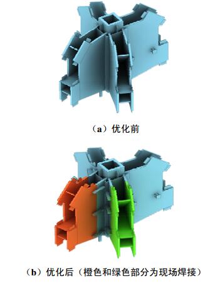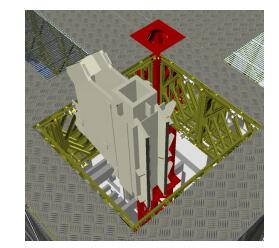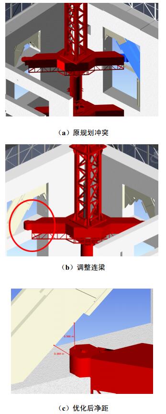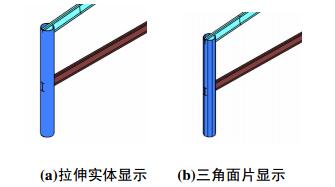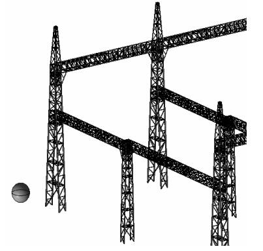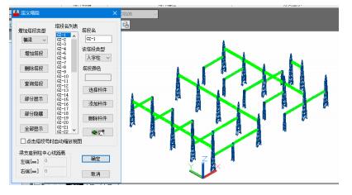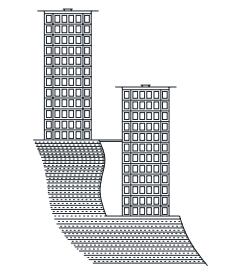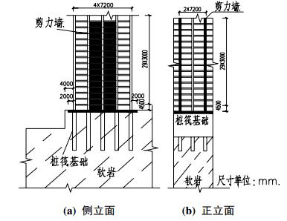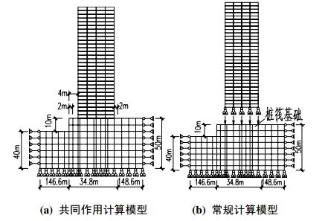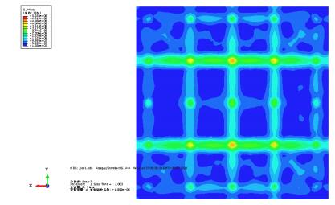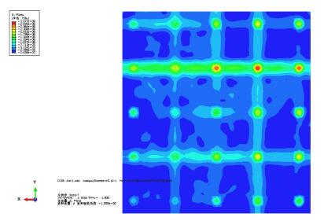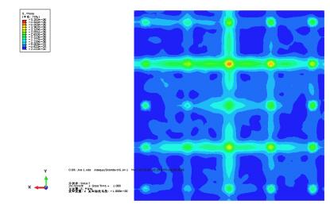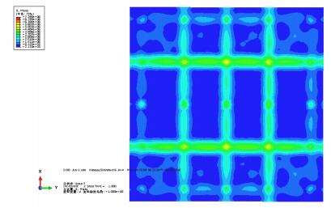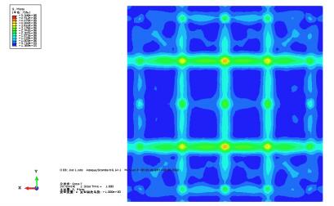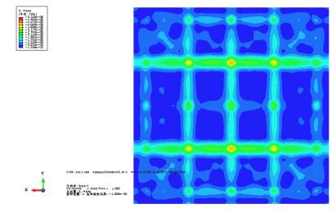Vol. 10, No 5, 2018
Display mode : |
2018, 10(5): 封二-封三.
Abstract:
2018, 10(5): 1-9.
doi: 10.16670/j.cnki.cn11-5823/tu.2018.05.01
Abstract:
In recent years, more and more real estate development companies have realized the value and advantages of BIM technology in project management. But the BIM requirements of most projects are only based on individual technical cases, not integrated into the project management process. This paper takes the A1 tower of the Poly Yuzhu Project as an example, introduces a practice on owner / developer supervised BIM project management, and introduces its implementation benefits of quality management, schedule management, safety management, cost management and coordination management. The analysis and thinking of BIM project management in this mode can be used as a reference for BIM implementation of similar projects.
In recent years, more and more real estate development companies have realized the value and advantages of BIM technology in project management. But the BIM requirements of most projects are only based on individual technical cases, not integrated into the project management process. This paper takes the A1 tower of the Poly Yuzhu Project as an example, introduces a practice on owner / developer supervised BIM project management, and introduces its implementation benefits of quality management, schedule management, safety management, cost management and coordination management. The analysis and thinking of BIM project management in this mode can be used as a reference for BIM implementation of similar projects.
2018, 10(5): 10-15.
doi: 10.16670/j.cnki.cn11-5823/tu.2018.05.02
Abstract:
The characteristics of complex functions and structural forms possessed by new large-span stadiums pose great challenges to traditional architectural design methods and construction techniques. The BIM technology is able to provide a more efficient and economical solution for large-scale public building projects with unique appearance and complex structure, which is suitable for application in the whole process of stadium design. This paper takes the stadium design for the 4th Division of Qatar World Cup 2022 as an example to explore the application of BIM in the design of large stadiums, and focuses on the analysis of collaborative design and collision problems of different professions. In the design stage, the project strictly implements foreign design specifications and BIM standards, adopts COBie information management, uses BIM technology to realize internationalization and intelligence of design management, and completes the design of World Cup Stadium with high quality and efficiency. The design was highly praised by foreign owners and FIFA experts, and also won the first prize of the National BIM Competition Design Team of the 7th "Longtu Cup" of the China Graphics Society in 2018. This projectwill provide valuable experience for China to participate in the construction of major international projects.
The characteristics of complex functions and structural forms possessed by new large-span stadiums pose great challenges to traditional architectural design methods and construction techniques. The BIM technology is able to provide a more efficient and economical solution for large-scale public building projects with unique appearance and complex structure, which is suitable for application in the whole process of stadium design. This paper takes the stadium design for the 4th Division of Qatar World Cup 2022 as an example to explore the application of BIM in the design of large stadiums, and focuses on the analysis of collaborative design and collision problems of different professions. In the design stage, the project strictly implements foreign design specifications and BIM standards, adopts COBie information management, uses BIM technology to realize internationalization and intelligence of design management, and completes the design of World Cup Stadium with high quality and efficiency. The design was highly praised by foreign owners and FIFA experts, and also won the first prize of the National BIM Competition Design Team of the 7th "Longtu Cup" of the China Graphics Society in 2018. This projectwill provide valuable experience for China to participate in the construction of major international projects.
2018, 10(5): 16-24.
doi: 10.16670/j.cnki.cn11-5823/tu.2018.05.03
Abstract:
With the rapid development of science and technology in China, the information technologies like BIM technology, UAV technology, intelligent site management platform, and etc. can be used in the construction field to achieve the whole process and all-round control of key elements in construction site. Taking the general contracting project of Shenzhen International Convention and Exhibition Centeras an example, this paper briefly introduces and summarizes the intelligent management of BIM technology, schedule management, quality management, safety management and so on.
With the rapid development of science and technology in China, the information technologies like BIM technology, UAV technology, intelligent site management platform, and etc. can be used in the construction field to achieve the whole process and all-round control of key elements in construction site. Taking the general contracting project of Shenzhen International Convention and Exhibition Centeras an example, this paper briefly introduces and summarizes the intelligent management of BIM technology, schedule management, quality management, safety management and so on.
2018, 10(5): 25-32.
doi: 10.16670/j.cnki.cn11-5823/tu.2018.05.04
Abstract:
The intelligent construction is characterized by relying on the resources unavailable in traditional construction such as IT technology, cloud technology, and new construction equipment to reduce repetitive labor. It makes the construction process under the precise control of intelligent technology, and solves the high-efficiency construction mode which is difficult or even impossible to achieve by manpower. In the project of Jingdezhen Imperial Kiln Museum in Jingdezhen City, Jiangxi Province, a team of China Construction Bureau integrated a set of quality control solutions for the whole process of quality control by using intelligent construction equipment such as UAV, Hololens holographic glasses, intelligent lofting robot and 3D laser scanner.
The intelligent construction is characterized by relying on the resources unavailable in traditional construction such as IT technology, cloud technology, and new construction equipment to reduce repetitive labor. It makes the construction process under the precise control of intelligent technology, and solves the high-efficiency construction mode which is difficult or even impossible to achieve by manpower. In the project of Jingdezhen Imperial Kiln Museum in Jingdezhen City, Jiangxi Province, a team of China Construction Bureau integrated a set of quality control solutions for the whole process of quality control by using intelligent construction equipment such as UAV, Hololens holographic glasses, intelligent lofting robot and 3D laser scanner.
2018, 10(5): 33-37.
doi: 10.16670/j.cnki.cn11-5823/tu.2018.05.05
Abstract:
As the number of prefabricated concrete buildings increases, BIM technology has been practiced more, and the combination of prefabricated concrete buildings and BIM now seems inevitable. This paper mainly introduces the overall application solution of Shanghai Nanxiang Chenxiang Road Station complex project BIM. Before the PC component is produced, the BIM model is applied for deepening design. Through the secondary development of Revit, the steel bar information is automatically exported and quickly input into the steel bar processing equipment to realize the digitalization and batch processing of steel bar. Before PC members enter the construction site, BIM disclosing is implemented to the complicated construction nodes of prefabricated cast-in-situ joint to reduce the site rework. In the process of PC component construction, the progress, quality, safety, business and other management based on BIM are carried out through the information platform independently developed to realize the deep integration of BIM technology and site management. The application shows that BIM technology in PC project plays a significant role in construction schedule and quality management and multi-participant coordination management.
As the number of prefabricated concrete buildings increases, BIM technology has been practiced more, and the combination of prefabricated concrete buildings and BIM now seems inevitable. This paper mainly introduces the overall application solution of Shanghai Nanxiang Chenxiang Road Station complex project BIM. Before the PC component is produced, the BIM model is applied for deepening design. Through the secondary development of Revit, the steel bar information is automatically exported and quickly input into the steel bar processing equipment to realize the digitalization and batch processing of steel bar. Before PC members enter the construction site, BIM disclosing is implemented to the complicated construction nodes of prefabricated cast-in-situ joint to reduce the site rework. In the process of PC component construction, the progress, quality, safety, business and other management based on BIM are carried out through the information platform independently developed to realize the deep integration of BIM technology and site management. The application shows that BIM technology in PC project plays a significant role in construction schedule and quality management and multi-participant coordination management.
2018, 10(5): 38-45.
doi: 10.16670/j.cnki.cn11-5823/tu.2018.05.06
Abstract:
In recent years, the application of BIM technology in urban rail transit has emerged in large numbers. However, the modes, problems and understandings of various localities have changed greatly, which has led to the uneven application effect of BIM technology in urban rail transit. Based on the needs of the builders, this paper introduces in details the BIM overall management system of Beijing Subway Line 19, including BIM application standards, BIM collaborative work platform, BIM data integration and management platform, BIM applications at various stages and at typical work sites. Demonstration application provides a visual management tool for the construction management of the construction company, and provides implementation ideas for BIM technology applications in other cities..
In recent years, the application of BIM technology in urban rail transit has emerged in large numbers. However, the modes, problems and understandings of various localities have changed greatly, which has led to the uneven application effect of BIM technology in urban rail transit. Based on the needs of the builders, this paper introduces in details the BIM overall management system of Beijing Subway Line 19, including BIM application standards, BIM collaborative work platform, BIM data integration and management platform, BIM applications at various stages and at typical work sites. Demonstration application provides a visual management tool for the construction management of the construction company, and provides implementation ideas for BIM technology applications in other cities..
2018, 10(5): 46-52.
doi: 10.16670/j.cnki.cn11-5823/tu.2018.05.07
Abstract:
In recent years, the Building Information Model (BIM) technology not only receives rapid development in aspect of theory, but also has been widely used in the project practice. However, it is rarely seen that the BIM technology is applied to the research and practice of government technological or management revolution. In response to the policy requirements of Shanghai Municipal Government to establish a BIM-based government supervision model in the construction industry, this paper introduces the application of BIM technology in the Disney Toy Story project, which is located in the key core areas of Shanghai. Through the application of BIM technology, the efficiency and accuracy of completion planning acceptance has been improved. Efforts are also made on training the government working team with BIM ability, and on establishing a new BIM-based acceptance process, which plays an active role in building an open, transparent and efficient administrative examination and approval supervision system and improving the administrative efficiency of the government.
In recent years, the Building Information Model (BIM) technology not only receives rapid development in aspect of theory, but also has been widely used in the project practice. However, it is rarely seen that the BIM technology is applied to the research and practice of government technological or management revolution. In response to the policy requirements of Shanghai Municipal Government to establish a BIM-based government supervision model in the construction industry, this paper introduces the application of BIM technology in the Disney Toy Story project, which is located in the key core areas of Shanghai. Through the application of BIM technology, the efficiency and accuracy of completion planning acceptance has been improved. Efforts are also made on training the government working team with BIM ability, and on establishing a new BIM-based acceptance process, which plays an active role in building an open, transparent and efficient administrative examination and approval supervision system and improving the administrative efficiency of the government.
2018, 10(5): 53-59.
doi: 10.16670/j.cnki.cn11-5823/tu.2018.05.08
Abstract:
The BIM technology is applied in the Beijing Subway Line 7 East Extension 01 Section to assist professional works including standardization construction, technical management, safety and quality management, schedule management, cost management, construction safety risk management and steel numerical control machining. Thus, multiple collaboration management can be carried out with the help of BIM and other technologies, achieving lean construction and digital control. With the application of BIM, the information management ability has been improved effectively, with better project management ability and innovation ability, which assists the construction of "Smart Site" of the project.
The BIM technology is applied in the Beijing Subway Line 7 East Extension 01 Section to assist professional works including standardization construction, technical management, safety and quality management, schedule management, cost management, construction safety risk management and steel numerical control machining. Thus, multiple collaboration management can be carried out with the help of BIM and other technologies, achieving lean construction and digital control. With the application of BIM, the information management ability has been improved effectively, with better project management ability and innovation ability, which assists the construction of "Smart Site" of the project.
2018, 10(5): 60-66.
doi: 10.16670/j.cnki.cn11-5823/tu.2018.05.09
Abstract:
The super-scaled Mexi River double-track bridge of Zhengzhou-Wanzhou railway in Fengjie is a top-supported rigid-frame reinforced concrete arch bridge, with complex structure, narrow construction site, and harsh construction conditions. In view of the numerous construction, technical and management problems in the construction of the super-scaled bridge, the BIM technology is employed and investigated, to achieve the integrated application of oblique photography, finite element analysis technology and BIM technology. Good results have been achieved in deepening design and construction of the main works, as well as in design, deepening design and construction of temporary works. The application of BIM ensures the successful implementation of the project, which has improved the quality of the engineering construction and integrated project management level, and achieved optimization of technical and economic indicators during the entire project life cycle. And a set of BIM application flow that can be used for reference in the construction of super-scaled bridge project has been formed.
The super-scaled Mexi River double-track bridge of Zhengzhou-Wanzhou railway in Fengjie is a top-supported rigid-frame reinforced concrete arch bridge, with complex structure, narrow construction site, and harsh construction conditions. In view of the numerous construction, technical and management problems in the construction of the super-scaled bridge, the BIM technology is employed and investigated, to achieve the integrated application of oblique photography, finite element analysis technology and BIM technology. Good results have been achieved in deepening design and construction of the main works, as well as in design, deepening design and construction of temporary works. The application of BIM ensures the successful implementation of the project, which has improved the quality of the engineering construction and integrated project management level, and achieved optimization of technical and economic indicators during the entire project life cycle. And a set of BIM application flow that can be used for reference in the construction of super-scaled bridge project has been formed.
2018, 10(5): 67-73.
doi: 10.16670/j.cnki.cn11-5823/tu.2018.05.10
Abstract:
Chongqing Zhongke Mansion is the first domestic building adopting steel tube confined concrete outer frame-core tube structure system in China, and its external wallboards are prefabricated plain concrete sandwich wall panels. The Zhongke Mansion is a national demonstration project of fabricated building technology, with a total floor area of 38, 000 square meters and an assembly rate of 61%. The project adopts EPC general contract mode and the BIM technology is used as the main technical means of project management to ensure the successful implementation of the project. This project adopts BIM technology to carry out parametric design, collaborative design, pipeline comprehensive design, 3D scanning quality control, detailed design, construction organization and construction simulation respectively in the design, precast component production and construction and installation stages, expanding the application scope of BIM technology in prefabricated building and providing technical support for further integration of prefabricated building and BIM.
Chongqing Zhongke Mansion is the first domestic building adopting steel tube confined concrete outer frame-core tube structure system in China, and its external wallboards are prefabricated plain concrete sandwich wall panels. The Zhongke Mansion is a national demonstration project of fabricated building technology, with a total floor area of 38, 000 square meters and an assembly rate of 61%. The project adopts EPC general contract mode and the BIM technology is used as the main technical means of project management to ensure the successful implementation of the project. This project adopts BIM technology to carry out parametric design, collaborative design, pipeline comprehensive design, 3D scanning quality control, detailed design, construction organization and construction simulation respectively in the design, precast component production and construction and installation stages, expanding the application scope of BIM technology in prefabricated building and providing technical support for further integration of prefabricated building and BIM.
2018, 10(5): 74-80.
doi: 10.16670/j.cnki.cn11-5823/tu.2018.05.11
Abstract:
This study takes the concept of green building as the core idea. In the first part, BIM technology is used to analyze the energy consumption, sunshine and evacuation of the existing teaching building, Mingzhi Building. The results are used as reference. On one hand, the feasibility of the central air conditioning system and the intelligent lighting system of Mingzhi Building are verified, and the design of central air conditioning systemof Mingzhi Building is completed through applying the forward design method; and on the other hand, in order to ensure the safety of students and the normal development of teaching work, the centralized congestion points of the teaching building is analyzed by evacuation simulation data. Considering that the structure of the teaching building is not able to be changed, the only way to more effective and efficient operation and maintenance of the teaching building, is to reduce the evacuation time by optimizing the arrangement of classes in the classroom. In the second part of the study, in that new energy vehicles will become the mainstream trend in the future, the geographic and architectural information of the campus is collected in GIS + BIM through questionnaires from teachers. Based on the data, the arrangement of vehicle charging piles in the future is simulated under the condition of vehicle saturation in campus, which will meet the charging needs of staff on campus, as well as saving costs.
This study takes the concept of green building as the core idea. In the first part, BIM technology is used to analyze the energy consumption, sunshine and evacuation of the existing teaching building, Mingzhi Building. The results are used as reference. On one hand, the feasibility of the central air conditioning system and the intelligent lighting system of Mingzhi Building are verified, and the design of central air conditioning systemof Mingzhi Building is completed through applying the forward design method; and on the other hand, in order to ensure the safety of students and the normal development of teaching work, the centralized congestion points of the teaching building is analyzed by evacuation simulation data. Considering that the structure of the teaching building is not able to be changed, the only way to more effective and efficient operation and maintenance of the teaching building, is to reduce the evacuation time by optimizing the arrangement of classes in the classroom. In the second part of the study, in that new energy vehicles will become the mainstream trend in the future, the geographic and architectural information of the campus is collected in GIS + BIM through questionnaires from teachers. Based on the data, the arrangement of vehicle charging piles in the future is simulated under the condition of vehicle saturation in campus, which will meet the charging needs of staff on campus, as well as saving costs.
2018, 10(5): 81-89.
doi: 10.16670/j.cnki.cn11-5823/tu.2018.05.12
Abstract:
The 5th Xiang-Ya hospital of Central South University is one of the first PPP demonstration projects in Hunan Province, and is co-designed by the Payette Company in America and Hunan Architectural Design Institute in China. This paper introduces the process of BIM forward design from scheme design, design development to detailed design. The super-massive 3D model of the hospital building with complex spatial structure is managed using combined local workstation and cloud server platform, and the lightweight model is applied for communication and project controlling, which fully embodies the advantages of BIM's forward design. Special professional medical process design is carried out for the characteristics of hospital buildings, and thein depth implementation of BIM forward design is promoted with the application of technologies including green building analysis, secondary development and programming processing, UAV tilt photography, and etc. The studies in this paper lay a good foundation for the application and expansion of BIM technology in modern medical architecture.
The 5th Xiang-Ya hospital of Central South University is one of the first PPP demonstration projects in Hunan Province, and is co-designed by the Payette Company in America and Hunan Architectural Design Institute in China. This paper introduces the process of BIM forward design from scheme design, design development to detailed design. The super-massive 3D model of the hospital building with complex spatial structure is managed using combined local workstation and cloud server platform, and the lightweight model is applied for communication and project controlling, which fully embodies the advantages of BIM's forward design. Special professional medical process design is carried out for the characteristics of hospital buildings, and thein depth implementation of BIM forward design is promoted with the application of technologies including green building analysis, secondary development and programming processing, UAV tilt photography, and etc. The studies in this paper lay a good foundation for the application and expansion of BIM technology in modern medical architecture.
Research on Application of BIM Technology in Dashu Intelligent Science and Technology Center Project
2018, 10(5): 90-98.
doi: 10.16670/j.cnki.cn11-5823/tu.2018.05.13
Abstract:
Traditional digital 2D drawings, due to their own 2D attributes, are difficult to play a value in today's fine construction management. The rise of BIM technology, expands traditional 2D to 3D (Space), 4D (Time), and 5D (Cost). However, the impletation and value of BIM has always been controversial. This paper studies the application value of BIM through the implementation of specific projects. Specifically, new application are developed including model establishment, problem discovery of drawings, visualization, construction scheme simulation, deepening design and collision inspection, support and hanger design and hole reserve, and etc. The BIM technology is integrated with 5D platform, VR, UAV, and intelligent construction site in the project, to explore more possibilities of implementation of the BIM technology. The research and application results show that BIM has a great effect on the housing construction in producing great economic savings, in promoting the refinement and transparency of quality and safety management, and in bringing great improvement to the social image and social benefits of enterprises.
Traditional digital 2D drawings, due to their own 2D attributes, are difficult to play a value in today's fine construction management. The rise of BIM technology, expands traditional 2D to 3D (Space), 4D (Time), and 5D (Cost). However, the impletation and value of BIM has always been controversial. This paper studies the application value of BIM through the implementation of specific projects. Specifically, new application are developed including model establishment, problem discovery of drawings, visualization, construction scheme simulation, deepening design and collision inspection, support and hanger design and hole reserve, and etc. The BIM technology is integrated with 5D platform, VR, UAV, and intelligent construction site in the project, to explore more possibilities of implementation of the BIM technology. The research and application results show that BIM has a great effect on the housing construction in producing great economic savings, in promoting the refinement and transparency of quality and safety management, and in bringing great improvement to the social image and social benefits of enterprises.
2018, 10(5): 99-103.
doi: 10.16670/j.cnki.cn11-5823/tu.2018.05.14
Abstract:
With the rapid development of BIM technology, various types of BIM software also keep emerging to achieve the application of BIM technology in all different kinds of engineering. In such a wide variety of BIM software, it is already an important technical means to promote BIM forward design of how to select the appropriate software and to effectively achieve the expected design goals. From the aspect of three design specialties of architecture, structure and electro- echanical, this paper discusses the type of BIM design assistance software that needs to be configured in BIM forward design under the Revit platform and their hardware configuration requirements for collaborative design. The advantages and limitations of different software are compared, and other special factors that affect configuration are also discussed.
With the rapid development of BIM technology, various types of BIM software also keep emerging to achieve the application of BIM technology in all different kinds of engineering. In such a wide variety of BIM software, it is already an important technical means to promote BIM forward design of how to select the appropriate software and to effectively achieve the expected design goals. From the aspect of three design specialties of architecture, structure and electro- echanical, this paper discusses the type of BIM design assistance software that needs to be configured in BIM forward design under the Revit platform and their hardware configuration requirements for collaborative design. The advantages and limitations of different software are compared, and other special factors that affect configuration are also discussed.
2018, 10(5): 104-107.
doi: 10.16670/j.cnki.cn11-5823/tu.2018.05.15
Abstract:
Considering the complexity and difficulty of the construction of the truss layer surrounding the super high-rise core tube structure, this paper proposes a method applying the BIM technology to establish models for conducting collision analysis, schedule analysis, hoisting and jacking analysis, and etc., and for deducing the whole construction process. According to the results of analysis, corresponding deepening design are adjusted, to better arrange reasonable construction process and make disclosure. The method effectively solves the difficulties in the construction of truss layer surrounding core tube structure, guarantees the smooth construction and creates certain economic benefits.
Considering the complexity and difficulty of the construction of the truss layer surrounding the super high-rise core tube structure, this paper proposes a method applying the BIM technology to establish models for conducting collision analysis, schedule analysis, hoisting and jacking analysis, and etc., and for deducing the whole construction process. According to the results of analysis, corresponding deepening design are adjusted, to better arrange reasonable construction process and make disclosure. The method effectively solves the difficulties in the construction of truss layer surrounding core tube structure, guarantees the smooth construction and creates certain economic benefits.
2018, 10(5): 108-112.
doi: 10.16670/j.cnki.cn11-5823/tu.2018.05.16
Abstract:
A complete BIM model consists of the models of multiple professions. In the BIM design of the electric- power industry, different professions are designed by using different platforms, and then all professional models are integrated on a public platform. During the process, data form different platforms need to be converted to the public platform. According to the requirements of Shanxi Electric Power Co., Ltd., this paper studies the data exporting from the structure-model to Revit. All information of 3D entities and tower segments is input into Revit through IFC files, achieving the integration of structural model with other professional models. Lastly, the paper also illustrates the limitations and shortages of data exchange using IFC files.
A complete BIM model consists of the models of multiple professions. In the BIM design of the electric- power industry, different professions are designed by using different platforms, and then all professional models are integrated on a public platform. During the process, data form different platforms need to be converted to the public platform. According to the requirements of Shanxi Electric Power Co., Ltd., this paper studies the data exporting from the structure-model to Revit. All information of 3D entities and tower segments is input into Revit through IFC files, achieving the integration of structural model with other professional models. Lastly, the paper also illustrates the limitations and shortages of data exchange using IFC files.
2018, 10(5): 113-118.
doi: 10.16670/j.cnki.cn11-5823/tu.2018.05.17
Abstract:
With the rapid development of the city, the land becomes more and more scarce. Especially for the mountain cities, it has to consider building the buildings on the rock slope, so it is of great practical significance to study the interaction between the rock slope foundation and the upper building. The finite element method is used to study the co-influence of the layer number of upper structure, rock strength and building distance on the internal force of pile raft foundation under the interaction, and comparisons are made with the conventional design method without considering the interaction. The calculation results show that the main stress of raft is considered to be less than conventional design, and the maximum principal stress is transferred from the center to the edge of raft. With an increasing number of superstructure floors, the contribution of the superstructure to the stiffness of the raft is increased, the adjustment of the stress of the raft is enhanced, the reverse force of the substrate diffuses around, and the stress distribution of the raft is even more uniform.
With the rapid development of the city, the land becomes more and more scarce. Especially for the mountain cities, it has to consider building the buildings on the rock slope, so it is of great practical significance to study the interaction between the rock slope foundation and the upper building. The finite element method is used to study the co-influence of the layer number of upper structure, rock strength and building distance on the internal force of pile raft foundation under the interaction, and comparisons are made with the conventional design method without considering the interaction. The calculation results show that the main stress of raft is considered to be less than conventional design, and the maximum principal stress is transferred from the center to the edge of raft. With an increasing number of superstructure floors, the contribution of the superstructure to the stiffness of the raft is increased, the adjustment of the stress of the raft is enhanced, the reverse force of the substrate diffuses around, and the stress distribution of the raft is even more uniform.















