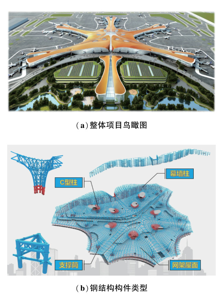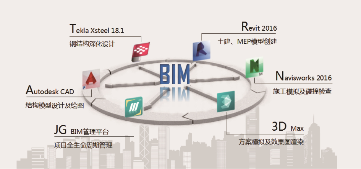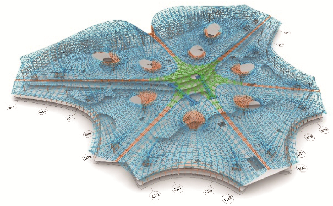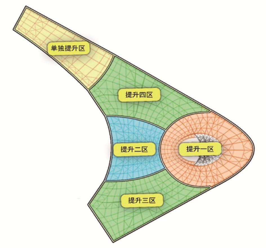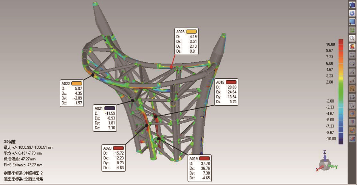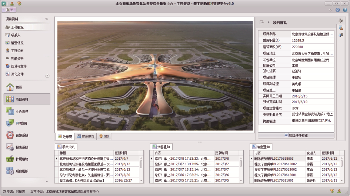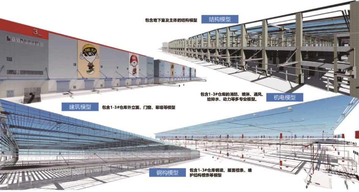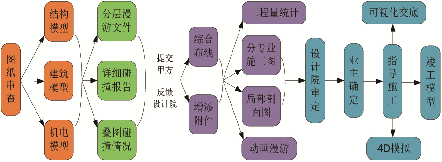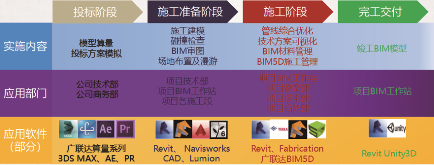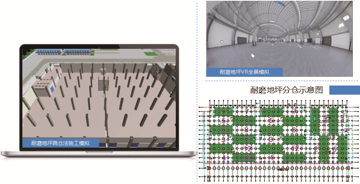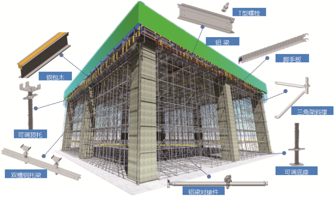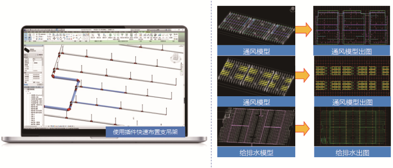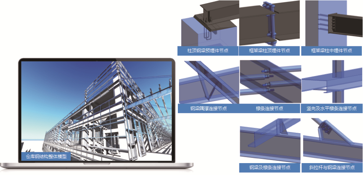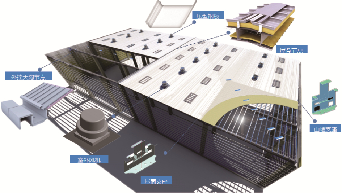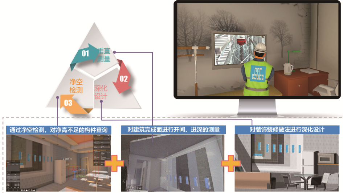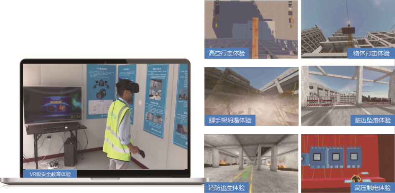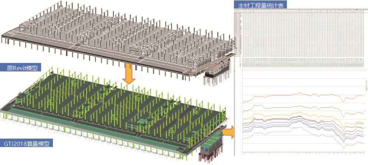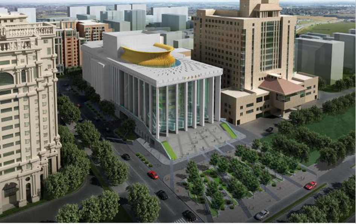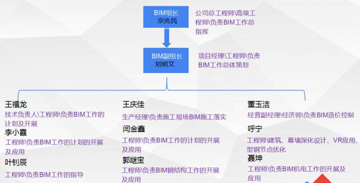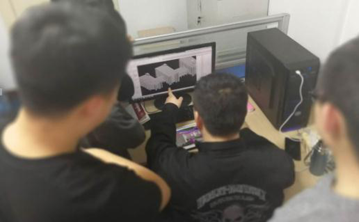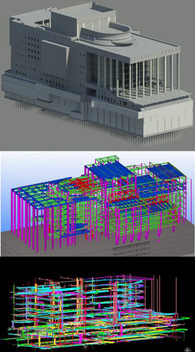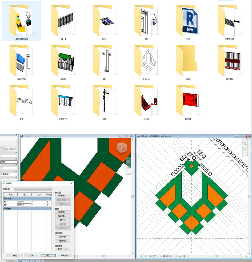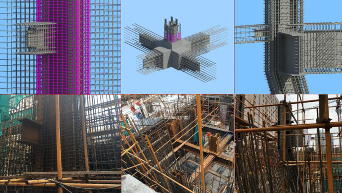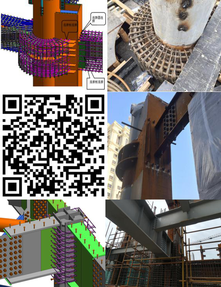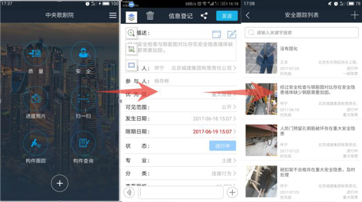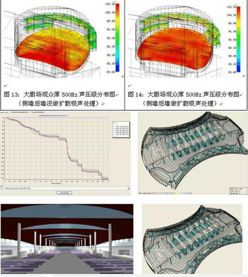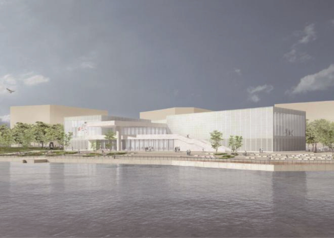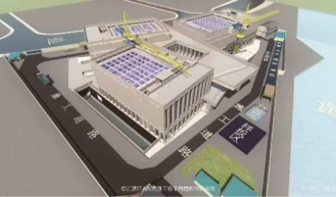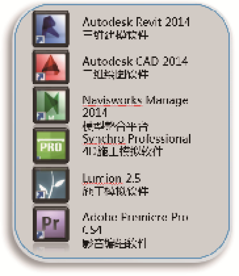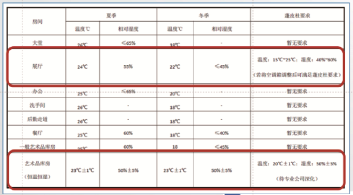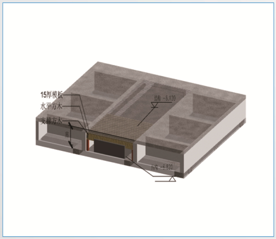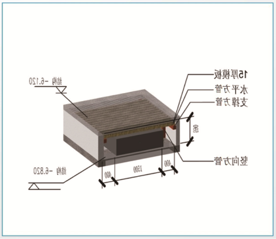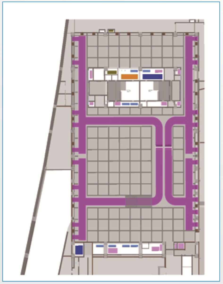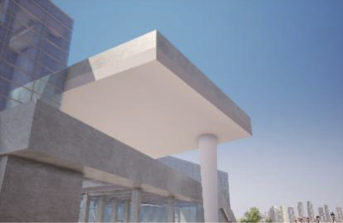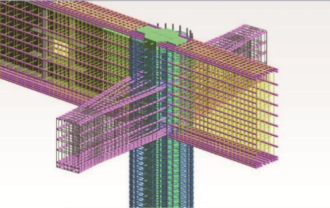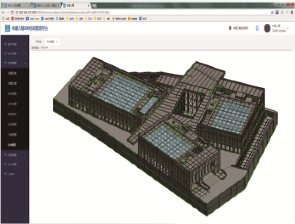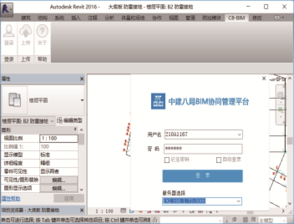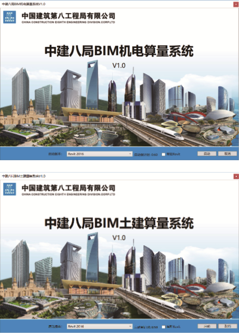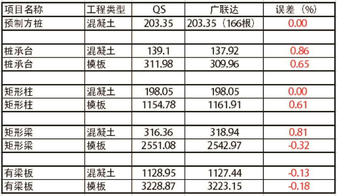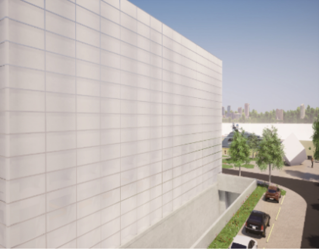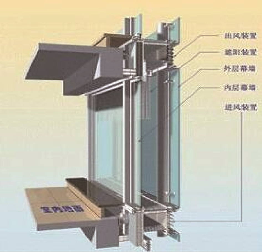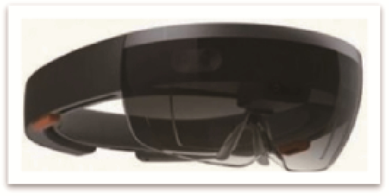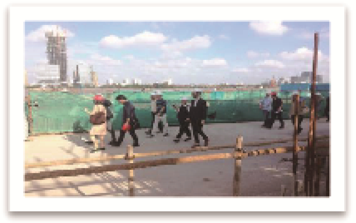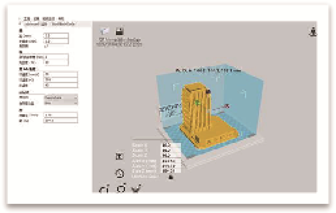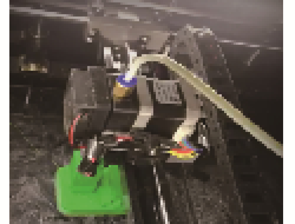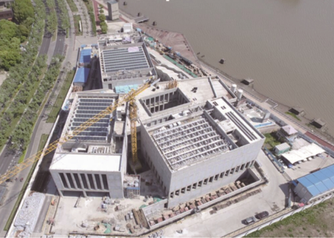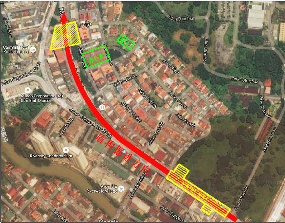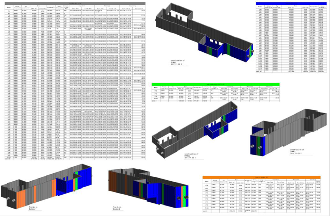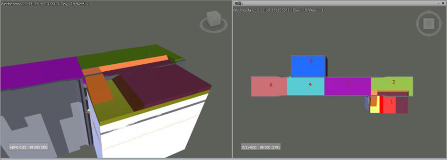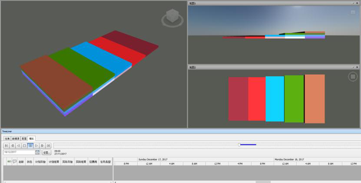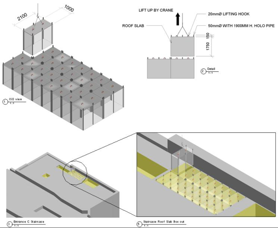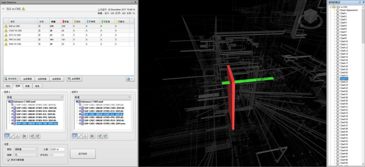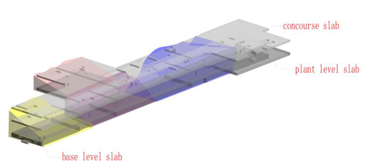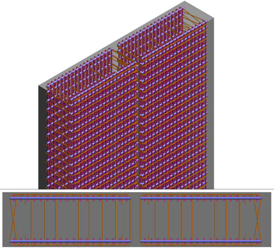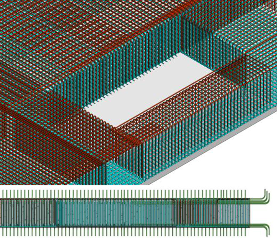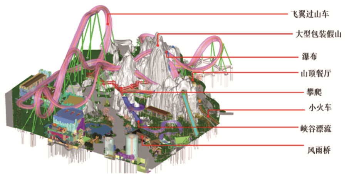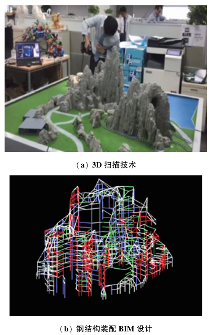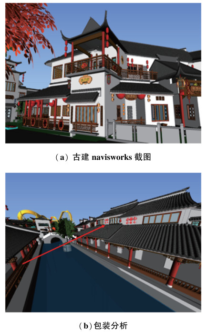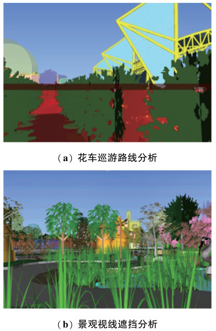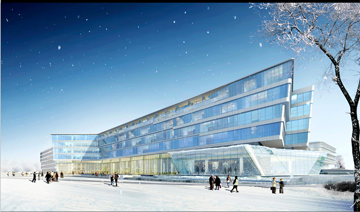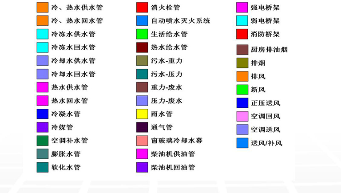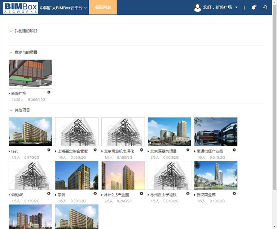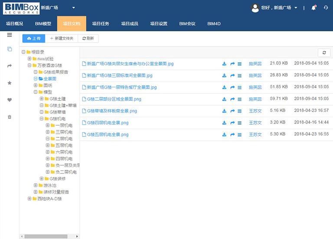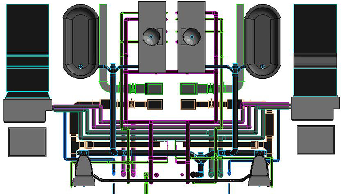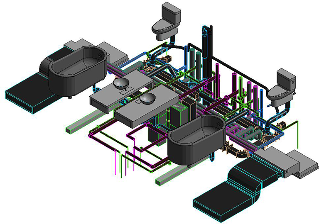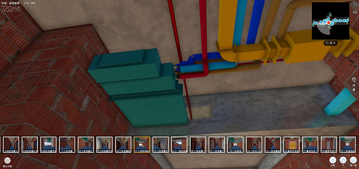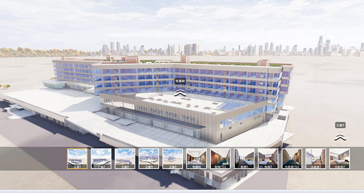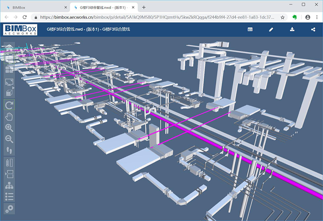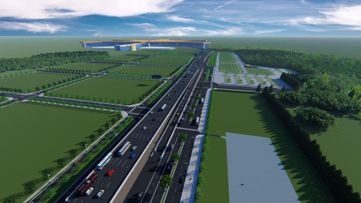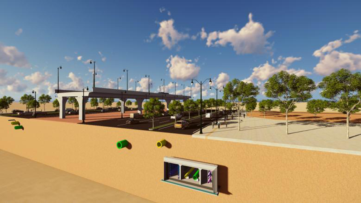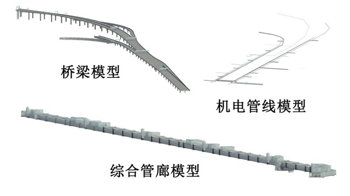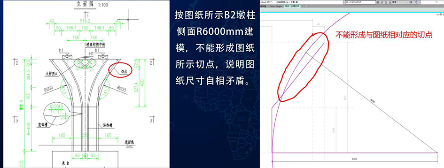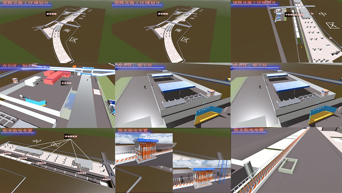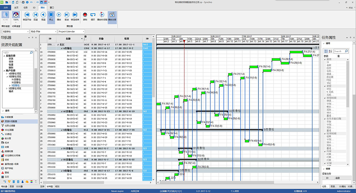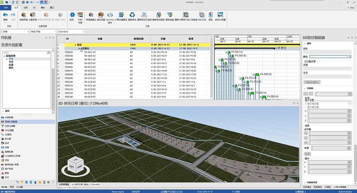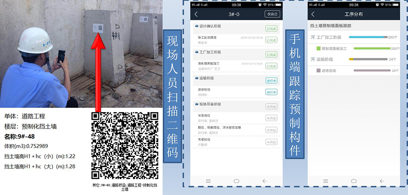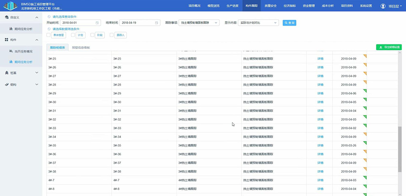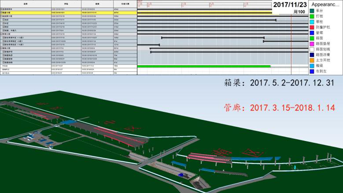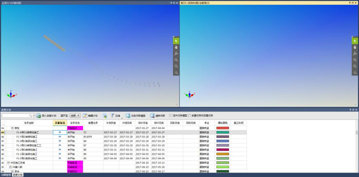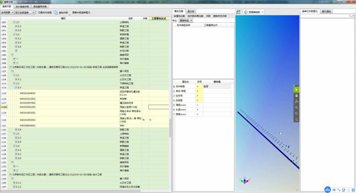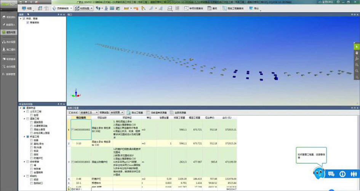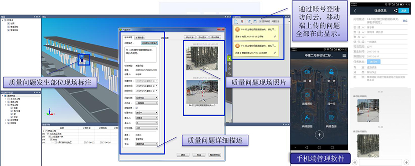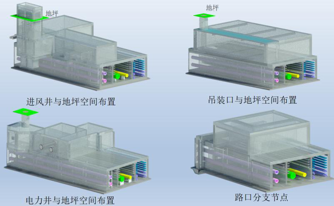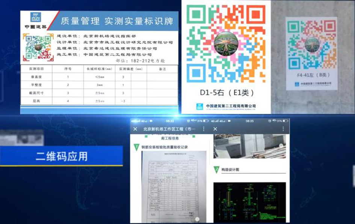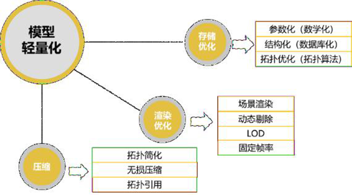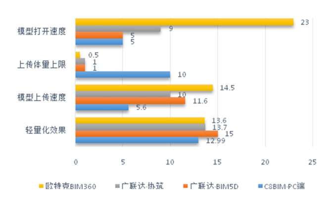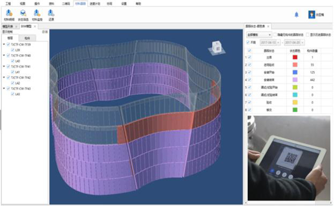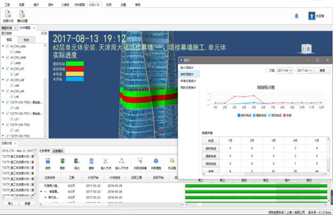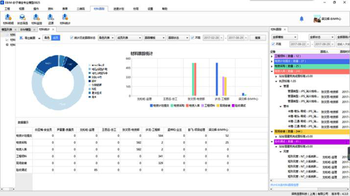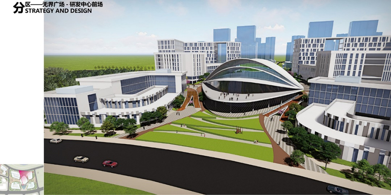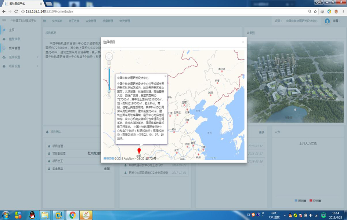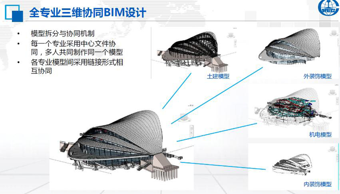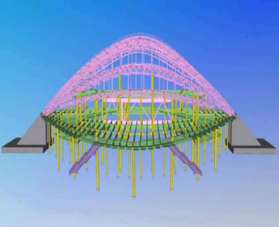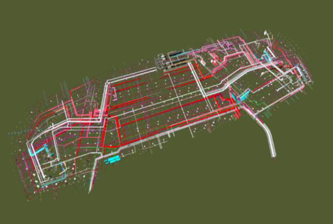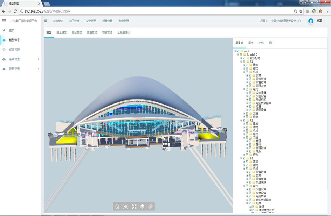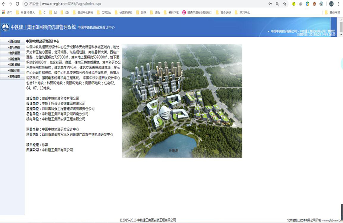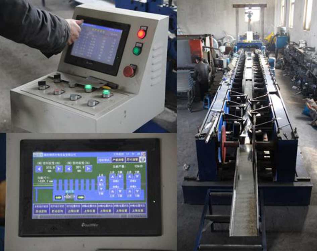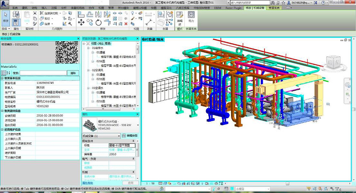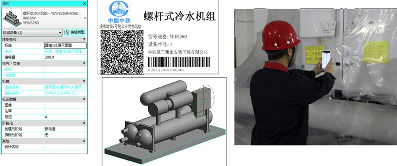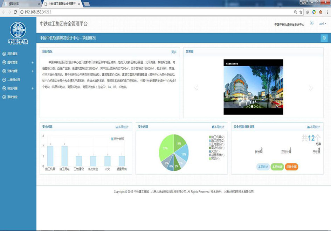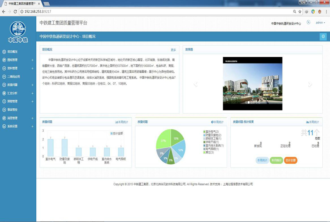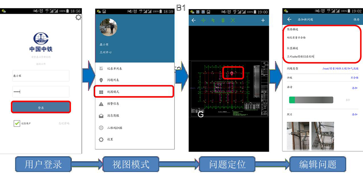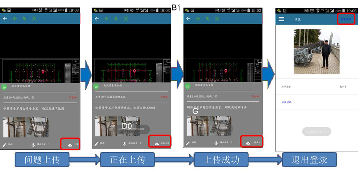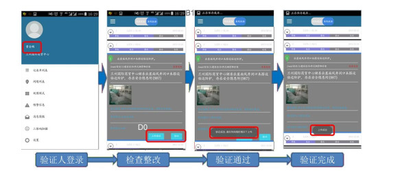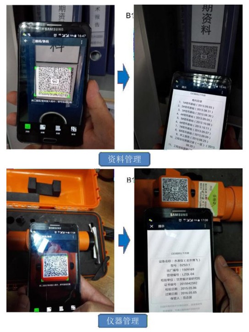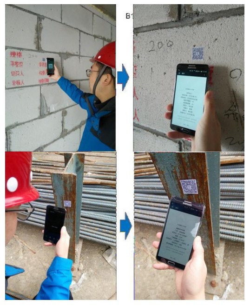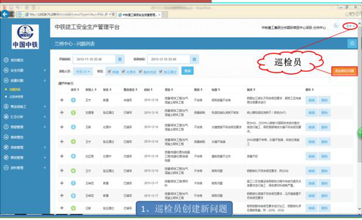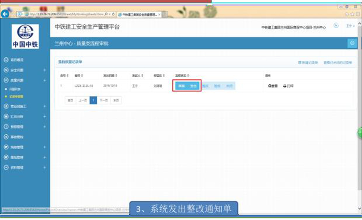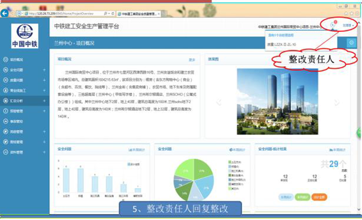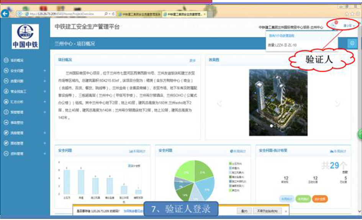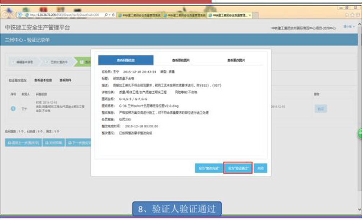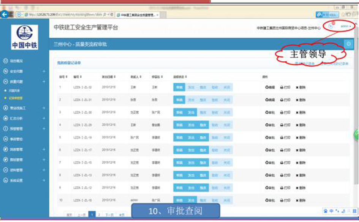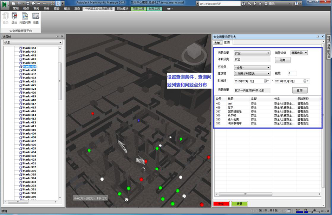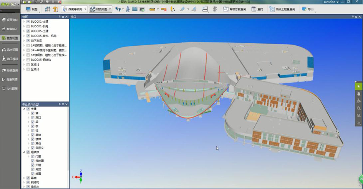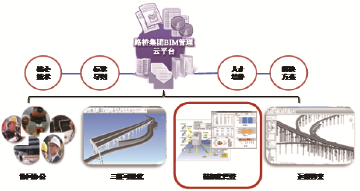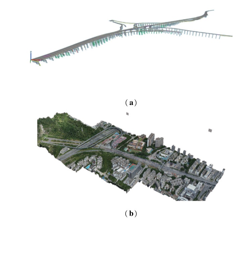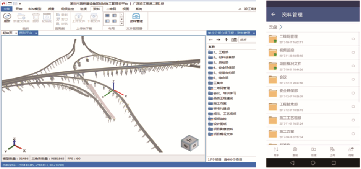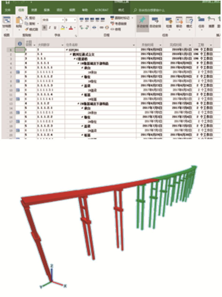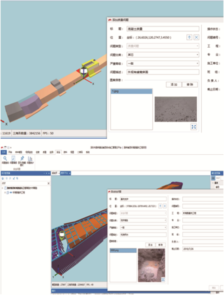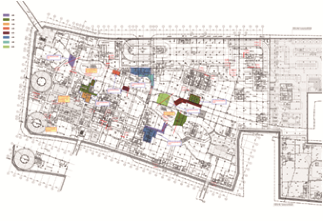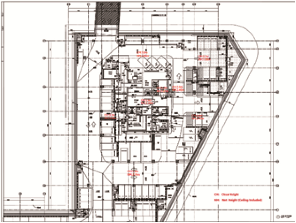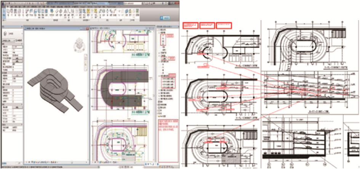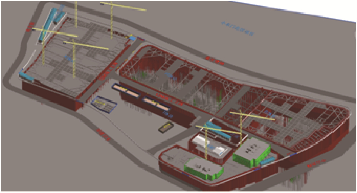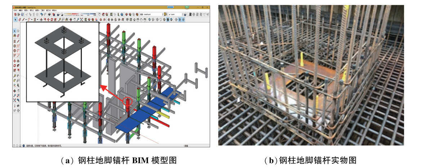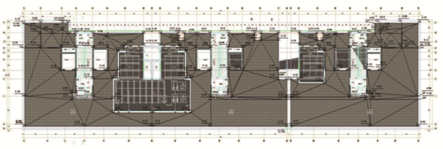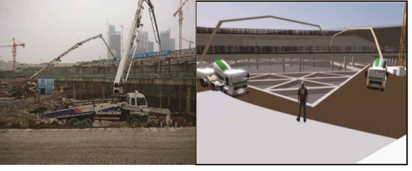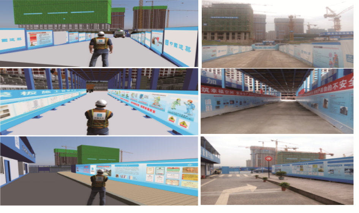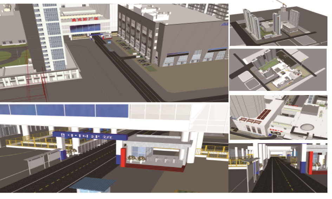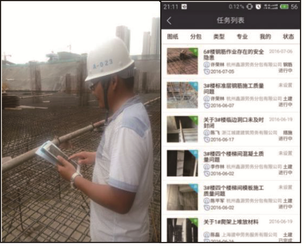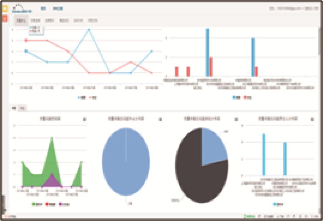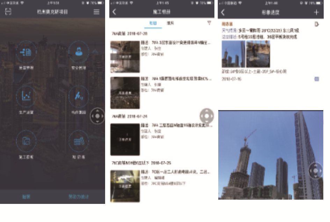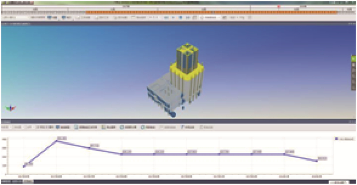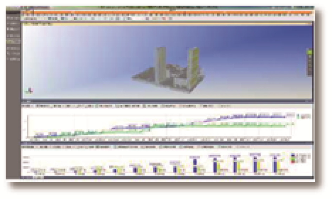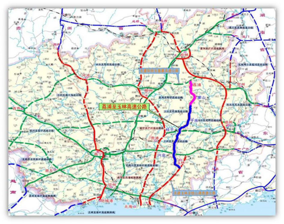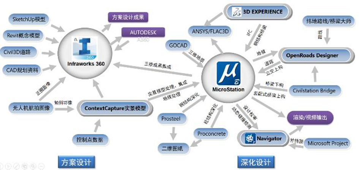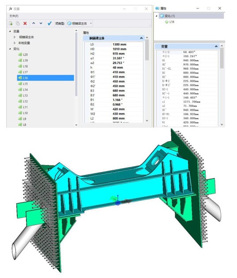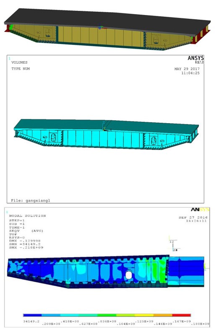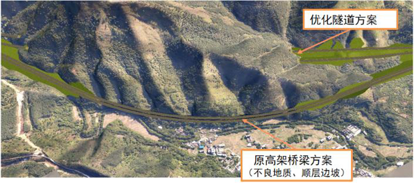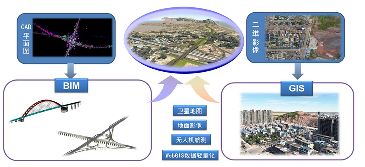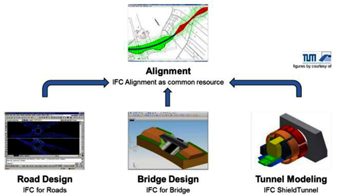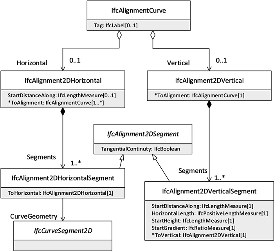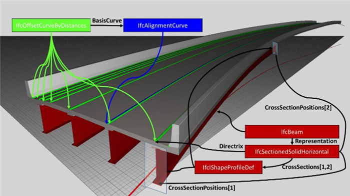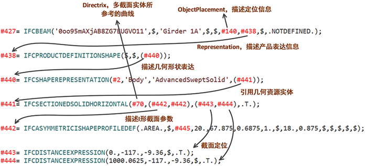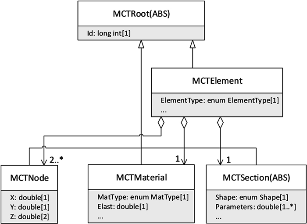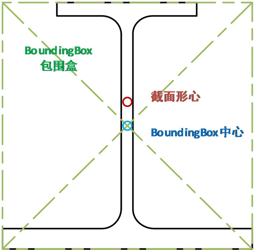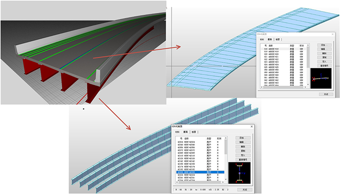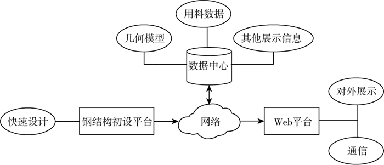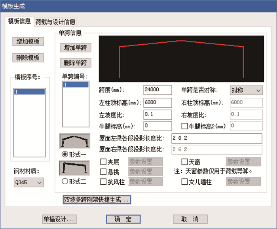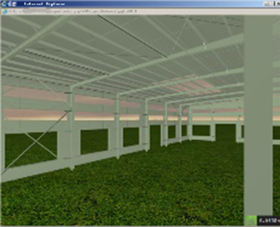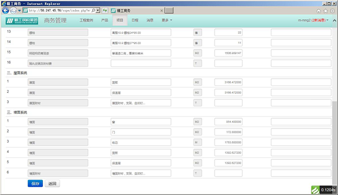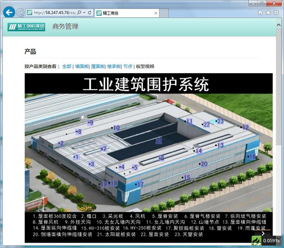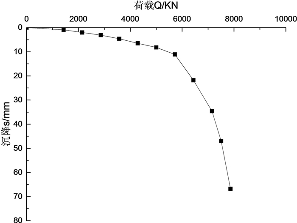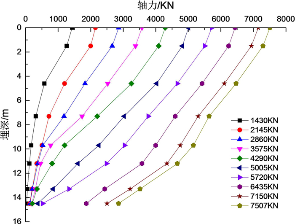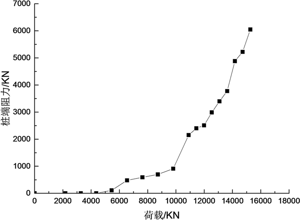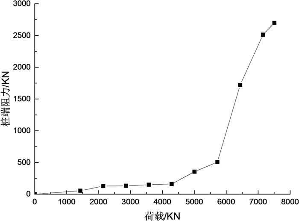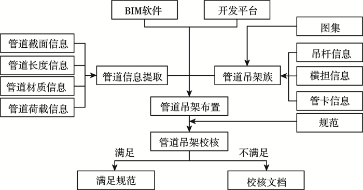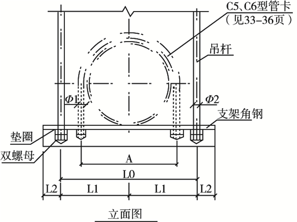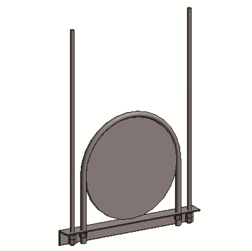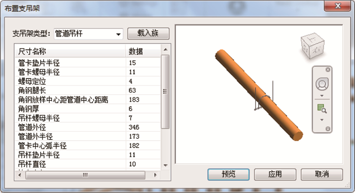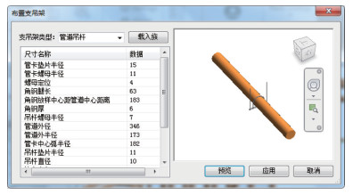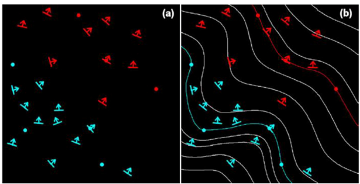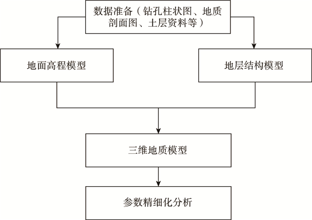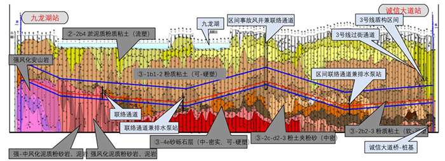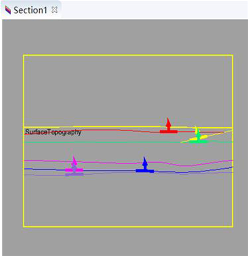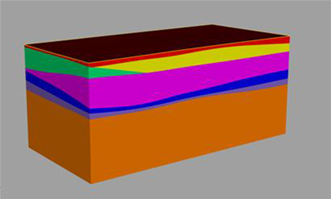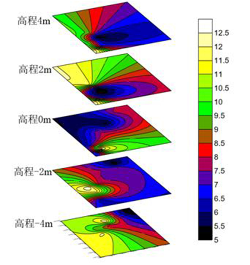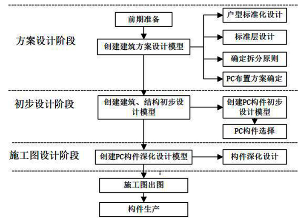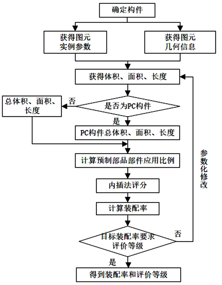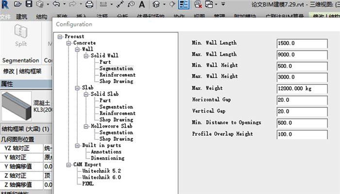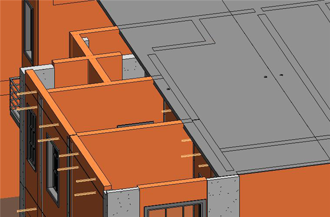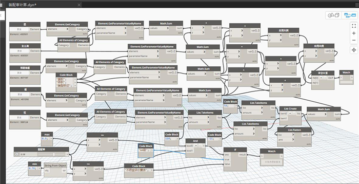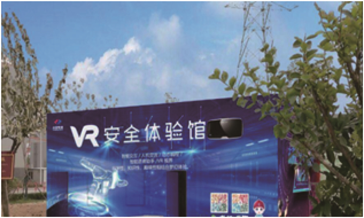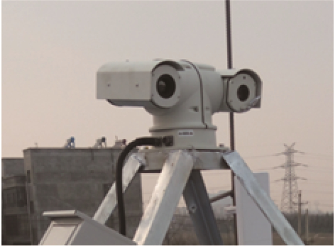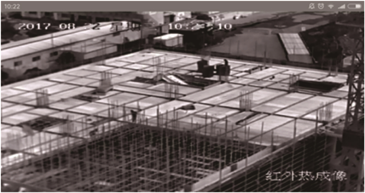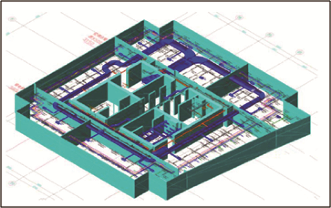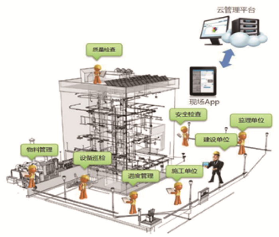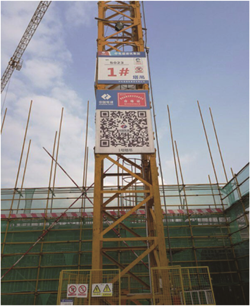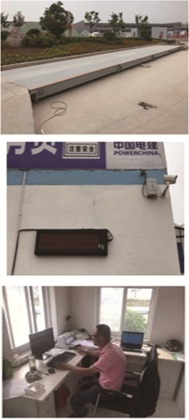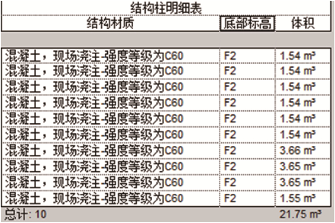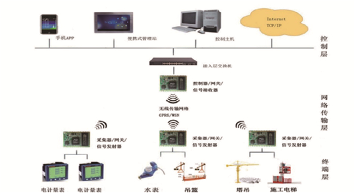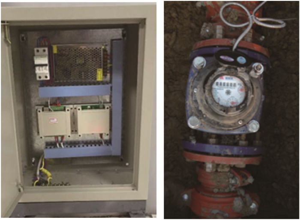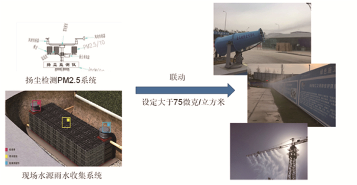Vol. 11, No 2, 2019
Display mode : |
2019, 11(2): 封二-封二.
Abstract:
2019, 11(2): 1-5.
doi: 10.16670/j.cnki.cn11-5823/tu.2019.02.01
Abstract:
The project of Beijing New Airport possesses characteristics of complicated steel structure, huge volume and high-requirements in construction progress, so it is necessary to use BIM technology to solve difficulties in steel structure construction. This paper mainly focuses on the in-depth BIM application in the steel structure engineering in areas of deepening design, collision inspection, construction scheme optimization, virtual pre-assembly, and etc. The project attaches great importance to equipping professional BIM development team, cooperating with relevant IT developers, independently developing BIM project management platform, integrating model information and processing data, and comprehensively tracing project construction status. The works above have greatly improved the management efficiency, and reduced the unclear responsibilities in the process of project implementation, as well as the project operation cost, which provides a solid guarantee for the timely delivery and operation of Beijing New Airport. This project also provides a useful reference for enterprises to realize the BIM-based technology-driven transformation path.
The project of Beijing New Airport possesses characteristics of complicated steel structure, huge volume and high-requirements in construction progress, so it is necessary to use BIM technology to solve difficulties in steel structure construction. This paper mainly focuses on the in-depth BIM application in the steel structure engineering in areas of deepening design, collision inspection, construction scheme optimization, virtual pre-assembly, and etc. The project attaches great importance to equipping professional BIM development team, cooperating with relevant IT developers, independently developing BIM project management platform, integrating model information and processing data, and comprehensively tracing project construction status. The works above have greatly improved the management efficiency, and reduced the unclear responsibilities in the process of project implementation, as well as the project operation cost, which provides a solid guarantee for the timely delivery and operation of Beijing New Airport. This project also provides a useful reference for enterprises to realize the BIM-based technology-driven transformation path.
2019, 11(2): 6-12.
doi: 10.16670/j.cnki.cn11-5823/tu.2019.02.02
Abstract:
With the continuous improvement of informatization, intellectualization and visualization in the construction industry, in order to better improve the quality of warehousing and logistics engineering construction, this paper proposes a method to improve the construction quality of warehouse logistics project, strengthen the BIM management ability of construction general contractor, and improve the current situation of rough construction management. Taking the construction project of Tianjin Dongli Logistics Park No.1 in Jingdong Asia as an example, this paper introduces the application of BIM+VR technology in the intelligent construction of logistics warehousing project. It covers BIM+VR combined green construction technology, BIM+AR virtual template submission, BIM+VR safety education and management, deep design of socket-type disc-buckle scaffold, deep design of steel structure and maintenance structure, acceptance of immersed virtual prototype, integrated pipeline layout, virtual prototype quality management platform, 4D project information management, BIM based cost management, and etc. The BIM+VR application improves the construction quality of warehouse engineering, guarantees the safety production in the construction process of warehouse engineering, shortens the construction period, reduces the construction cost, effectively avoids the project rework, and realizes the intelligent construction and green construction of warehouse engineering.
With the continuous improvement of informatization, intellectualization and visualization in the construction industry, in order to better improve the quality of warehousing and logistics engineering construction, this paper proposes a method to improve the construction quality of warehouse logistics project, strengthen the BIM management ability of construction general contractor, and improve the current situation of rough construction management. Taking the construction project of Tianjin Dongli Logistics Park No.1 in Jingdong Asia as an example, this paper introduces the application of BIM+VR technology in the intelligent construction of logistics warehousing project. It covers BIM+VR combined green construction technology, BIM+AR virtual template submission, BIM+VR safety education and management, deep design of socket-type disc-buckle scaffold, deep design of steel structure and maintenance structure, acceptance of immersed virtual prototype, integrated pipeline layout, virtual prototype quality management platform, 4D project information management, BIM based cost management, and etc. The BIM+VR application improves the construction quality of warehouse engineering, guarantees the safety production in the construction process of warehouse engineering, shortens the construction period, reduces the construction cost, effectively avoids the project rework, and realizes the intelligent construction and green construction of warehouse engineering.
2019, 11(2): 13-18.
doi: 10.16670/j.cnki.cn11-5823/tu.2019.02.03
Abstract:
The Central Opera Theatre project is located in the city center with narrow and limited area on-site for construction. The building possesses many stiffened structures, and the roof is in hyperboloid shape. The internal construction and hardcover inside the building involves many high-level requirements, which causing difficulties in construction practice. There are also numerous stage equipment and mechanical facilities inside the theatre to meet the requirements for acoustic and visual effects. Thus the BIM technology is applied to conduct rational site layout, as well as to optimize site layout at different construction stages. Through the BIM application, the high-efficiency management and control of rigid structure will be implemented throughout the design, production and construction stages. The project also attempts to use various new technologies and platforms of BIM in various directions to improve its fine management level, through which will also develop an excellent BIM team. Meanwhile, hopefully, this project will become a landmark theater building in Beijing.
The Central Opera Theatre project is located in the city center with narrow and limited area on-site for construction. The building possesses many stiffened structures, and the roof is in hyperboloid shape. The internal construction and hardcover inside the building involves many high-level requirements, which causing difficulties in construction practice. There are also numerous stage equipment and mechanical facilities inside the theatre to meet the requirements for acoustic and visual effects. Thus the BIM technology is applied to conduct rational site layout, as well as to optimize site layout at different construction stages. Through the BIM application, the high-efficiency management and control of rigid structure will be implemented throughout the design, production and construction stages. The project also attempts to use various new technologies and platforms of BIM in various directions to improve its fine management level, through which will also develop an excellent BIM team. Meanwhile, hopefully, this project will become a landmark theater building in Beijing.
2019, 11(2): 19-27.
doi: 10.16670/j.cnki.cn11-5823/tu.2019.02.04
Abstract:
The Sino-French West Coast Art Museum project is a high-end art museum project involved with many construction disciplines, high construction requirements and tight schedules. At the same time, it shoulders the heavy responsibility of Sino-French cultural exchange. Therefore, it is of great significance to apply BIM technology in construction general contracting management of this project. As the engineering project management and technical means, BIM technology covers all aspects throughout the design and construction management. The application can be in fields of design optimization including constant temperature and humidity, outdoor shaped steps, large span cantilever plates, complex steel joint applications; and in fields of construction management including design management, collaborative management, quality management, and business management. The BIM application has ensured the successful implementation of the project, improved the quality of project construction and the overall management level of the project, and provided a theoretical case reference for subsequent learning and BIM technology application of related enterprises.
The Sino-French West Coast Art Museum project is a high-end art museum project involved with many construction disciplines, high construction requirements and tight schedules. At the same time, it shoulders the heavy responsibility of Sino-French cultural exchange. Therefore, it is of great significance to apply BIM technology in construction general contracting management of this project. As the engineering project management and technical means, BIM technology covers all aspects throughout the design and construction management. The application can be in fields of design optimization including constant temperature and humidity, outdoor shaped steps, large span cantilever plates, complex steel joint applications; and in fields of construction management including design management, collaborative management, quality management, and business management. The BIM application has ensured the successful implementation of the project, improved the quality of project construction and the overall management level of the project, and provided a theoretical case reference for subsequent learning and BIM technology application of related enterprises.
2019, 11(2): 28-33.
doi: 10.16670/j.cnki.cn11-5823/tu.2019.02.05
Abstract:
The BIM technology applies the 3D model as an information carrier, which contains engineering information from all stages of the of the construction project, and is an efficient method for construction management. This paper mainly introduces the applications of BIM technology in the construction stage of subway stations through a practical engineering, including the construction simulation, schedule management, collision inspection and coordination, earthwork excavation simulation, reinforcement modeling, and etc. It can be concluded that the BIM technology is able to fully demonstrate its advantages in the construction stage, by significantly improving the informationization level, as well as the management efficiency of construction projects. Compared with the traditional construction technology, the BIM technology embodies better prospects.
The BIM technology applies the 3D model as an information carrier, which contains engineering information from all stages of the of the construction project, and is an efficient method for construction management. This paper mainly introduces the applications of BIM technology in the construction stage of subway stations through a practical engineering, including the construction simulation, schedule management, collision inspection and coordination, earthwork excavation simulation, reinforcement modeling, and etc. It can be concluded that the BIM technology is able to fully demonstrate its advantages in the construction stage, by significantly improving the informationization level, as well as the management efficiency of construction projects. Compared with the traditional construction technology, the BIM technology embodies better prospects.
2019, 11(2): 34-40.
doi: 10.16670/j.cnki.cn11-5823/tu.2019.02.06
Abstract:
Compared with conventional civil buildings, theme park projects possess characteristics of large area, numerous types of buildings, and involving a wide range of specialties, so it is necessary to introduce BIM technology to solve problems that cannot be solved through conventional 2D design methods. Taking a BIM-based large-scale rockery design as an example, this paper carries out the project deliberation and multi-professional coordination. For complex entertainment units, immersive experience is carried out from the perspective of visitors, the projection equipment routes is simulated, the civil engineering design and packaging design are optimized, and the seating arrangement is ensured to be reasonable. Fine model of archaic buildings in the entrance area is established, and BIM model is used to roam through the human perspective to assist the construction units in making design decisions. Considering the integrity of the park, this paper also analyses the municipal pipeline, the spatial relationship of the individual, the tour route of the float, and the safety of the equipment operation, so as to ensure the best visitors'feeling of the park. Through applying the BIM technology, full participation, and coordination of professional measures, and considering of aesthetic, functional and safety factors comprehensively, design problems are fully considered and properly solved, which certainly improves the quality of the effect.
Compared with conventional civil buildings, theme park projects possess characteristics of large area, numerous types of buildings, and involving a wide range of specialties, so it is necessary to introduce BIM technology to solve problems that cannot be solved through conventional 2D design methods. Taking a BIM-based large-scale rockery design as an example, this paper carries out the project deliberation and multi-professional coordination. For complex entertainment units, immersive experience is carried out from the perspective of visitors, the projection equipment routes is simulated, the civil engineering design and packaging design are optimized, and the seating arrangement is ensured to be reasonable. Fine model of archaic buildings in the entrance area is established, and BIM model is used to roam through the human perspective to assist the construction units in making design decisions. Considering the integrity of the park, this paper also analyses the municipal pipeline, the spatial relationship of the individual, the tour route of the float, and the safety of the equipment operation, so as to ensure the best visitors'feeling of the park. Through applying the BIM technology, full participation, and coordination of professional measures, and considering of aesthetic, functional and safety factors comprehensively, design problems are fully considered and properly solved, which certainly improves the quality of the effect.
2019, 11(2): 41-46.
doi: 10.16670/j.cnki.cn11-5823/tu.2019.02.07
Abstract:
The related concepts and technologies of bim have been rapidly developed since their introduction in China, and they have played a key role in many large-scale project projects. BIM technology has functions such as deepening design, pipeline synthesis and pipeline collision detection, and construction schedule simulation control. However, the conventional BIM model has a large amount of data, and the hardware requirements are too high, which makes BIM have some obstacles in the promotion process. This article takes concrete engineering as an example, using lightweight technology to guide the construction of electromechanical engineering through the output of BIMBox platform. The results prove that lightweight technology can reduce hardware requirements and effectively improve work efficiency and fine management of construction.
The related concepts and technologies of bim have been rapidly developed since their introduction in China, and they have played a key role in many large-scale project projects. BIM technology has functions such as deepening design, pipeline synthesis and pipeline collision detection, and construction schedule simulation control. However, the conventional BIM model has a large amount of data, and the hardware requirements are too high, which makes BIM have some obstacles in the promotion process. This article takes concrete engineering as an example, using lightweight technology to guide the construction of electromechanical engineering through the output of BIMBox platform. The results prove that lightweight technology can reduce hardware requirements and effectively improve work efficiency and fine management of construction.
2019, 11(2): 47-53.
doi: 10.16670/j.cnki.cn11-5823/tu.2019.02.08
Abstract:
With the vigorous promotion of BIM technology in China, the application of BIM technology in housing construction projects in becoming increasingly implementable in areas such as deepening design of drawings, 5D collaborative construction management, construction technology optimization, visual construction disclosure, collision inspection and etc., achieving remarkable effects. However, considering the specific characteristics of the municipal engineering, there are many problems faced in the creation of the model, the transfer of the models between platforms and the applicability of the application platform, making an unoptimistic situation for current BIM application in municipal engineering projects. Taking a typical municipal public works of the bid section GZQ-DQJGW-002 of road and bridge and pipeline network project in Beijing new airport workshop project (municipal transportation) as an example, this paper explores the practical application of BIM technology in the construction process, sorting out some innovative applications of BIM technology with popularization and application value in the same field. At the same time, the application of unconventional BIM software is summarized, which plays a guiding role in the implementation of municipal engineering BIM technology.
With the vigorous promotion of BIM technology in China, the application of BIM technology in housing construction projects in becoming increasingly implementable in areas such as deepening design of drawings, 5D collaborative construction management, construction technology optimization, visual construction disclosure, collision inspection and etc., achieving remarkable effects. However, considering the specific characteristics of the municipal engineering, there are many problems faced in the creation of the model, the transfer of the models between platforms and the applicability of the application platform, making an unoptimistic situation for current BIM application in municipal engineering projects. Taking a typical municipal public works of the bid section GZQ-DQJGW-002 of road and bridge and pipeline network project in Beijing new airport workshop project (municipal transportation) as an example, this paper explores the practical application of BIM technology in the construction process, sorting out some innovative applications of BIM technology with popularization and application value in the same field. At the same time, the application of unconventional BIM software is summarized, which plays a guiding role in the implementation of municipal engineering BIM technology.
2019, 11(2): 54-58.
doi: 10.16670/j.cnki.cn11-5823/tu.2019.02.09
Abstract:
As an important means of construction digitalization, the BIM technology can improve the information management level of construction enterprises. This paper analyzes the significance of dynamic management of construction materials based on BIM technology, and discusses the implementation scheme of constructing the construction material management system based on BIM technology. Combining with the information system developed based on practice experience of construction projects, the China Construction Eighth Engineering Division establishes a complete process tracking on the bill of materials to monitor the material status in real time and determine the quantity and location of the materials. The integration of construction schedule management and material management solves the practical problems of material supply, warehousing management, schedule risk control, and etc., and has achieved good economic and social benefits in engineering applications.
As an important means of construction digitalization, the BIM technology can improve the information management level of construction enterprises. This paper analyzes the significance of dynamic management of construction materials based on BIM technology, and discusses the implementation scheme of constructing the construction material management system based on BIM technology. Combining with the information system developed based on practice experience of construction projects, the China Construction Eighth Engineering Division establishes a complete process tracking on the bill of materials to monitor the material status in real time and determine the quantity and location of the materials. The integration of construction schedule management and material management solves the practical problems of material supply, warehousing management, schedule risk control, and etc., and has achieved good economic and social benefits in engineering applications.
2019, 11(2): 59-69.
doi: 10.16670/j.cnki.cn11-5823/tu.2019.02.10
Abstract:
For the real estate development projects, this paper develops an enterprise-level integrated management platform based on BIM technology.With this platform, the BIM technology can be applied in the whole process, and collaborative management can be realized in design management, cost management, schedule management, material management, safety management and quality management. Through the works done in the paper, the authors has explored acollaborative management mode of design and construction integration based on BIM technology.
For the real estate development projects, this paper develops an enterprise-level integrated management platform based on BIM technology.With this platform, the BIM technology can be applied in the whole process, and collaborative management can be realized in design management, cost management, schedule management, material management, safety management and quality management. Through the works done in the paper, the authors has explored acollaborative management mode of design and construction integration based on BIM technology.
2019, 11(2): 70-74.
doi: 10.16670/j.cnki.cn11-5823/tu.2019.02.11
Abstract:
A BIM cloud platform for construction management is independently developed by Shenzhen Road and Bridge Group. Large-scaled 3D BIM models of buildings can be imported into the platform, and through the lightweight processing technology, BIM models can be queried and browsed at both CS end and MS end in fast speed. Taking the 3D model as the core, the project management on quality, safety, schedule, operation and maintenance are all able to be integrated to realize the refined and informatized management of the project, which will significantly improve the overall efficiency of the project.
A BIM cloud platform for construction management is independently developed by Shenzhen Road and Bridge Group. Large-scaled 3D BIM models of buildings can be imported into the platform, and through the lightweight processing technology, BIM models can be queried and browsed at both CS end and MS end in fast speed. Taking the 3D model as the core, the project management on quality, safety, schedule, operation and maintenance are all able to be integrated to realize the refined and informatized management of the project, which will significantly improve the overall efficiency of the project.
2019, 11(2): 75-78.
doi: 10.16670/j.cnki.cn11-5823/tu.2019.02.12
Abstract:
Compared with general commercial complex projects, the super-large commercial complex is facing more highlighted challengesin multi-region net height analysis, complex site layout simulation, schedule control, and etc.BIM is the digital expression of architecture. BIM technology, based on the digital model, plays an important role in the owner management of urban complex project during the design and construction progresses, which is more difficult for its application in super-large commercial complex. Taking a CITIC's super-large commercial complex project as an example, this paper applies the BIM technology to assist project management in areas of net height analysis, site layout simulation, 4D schedule simulation, and discusses the difficulties and solutions of BIM technology in the construction of super-large commercial complex project.
Compared with general commercial complex projects, the super-large commercial complex is facing more highlighted challengesin multi-region net height analysis, complex site layout simulation, schedule control, and etc.BIM is the digital expression of architecture. BIM technology, based on the digital model, plays an important role in the owner management of urban complex project during the design and construction progresses, which is more difficult for its application in super-large commercial complex. Taking a CITIC's super-large commercial complex project as an example, this paper applies the BIM technology to assist project management in areas of net height analysis, site layout simulation, 4D schedule simulation, and discusses the difficulties and solutions of BIM technology in the construction of super-large commercial complex project.
2019, 11(2): 79-84.
doi: 10.16670/j.cnki.cn11-5823/tu.2019.02.13
Abstract:
With the rapid development of China's economy, construction technology has been undergoing tremendous changes. Among them, the super high-rise building has higher requirements than the conventional construction technology because of its complex structure and detached height. The AUX building project in Hangzhou possesses characteristics of numerous specialty subcontracting, tight construction period, Limited construction site and difficult construction of super high-rise. Facing the many difficulties, the BIM technology is applied in the project in many areas including drawings review, collision inspection, deepening design, simulation of key and difficult processes, site layout, model lead, quality and safety, dynamic schedule management, cost accounting, and etc. Aiming at fine management and assisted by information and data integration, the application of BIM technology provides a scheme and basis for solving the problems of technology, production and cost in the construction of this project.
With the rapid development of China's economy, construction technology has been undergoing tremendous changes. Among them, the super high-rise building has higher requirements than the conventional construction technology because of its complex structure and detached height. The AUX building project in Hangzhou possesses characteristics of numerous specialty subcontracting, tight construction period, Limited construction site and difficult construction of super high-rise. Facing the many difficulties, the BIM technology is applied in the project in many areas including drawings review, collision inspection, deepening design, simulation of key and difficult processes, site layout, model lead, quality and safety, dynamic schedule management, cost accounting, and etc. Aiming at fine management and assisted by information and data integration, the application of BIM technology provides a scheme and basis for solving the problems of technology, production and cost in the construction of this project.
2019, 11(2): 85-90.
doi: 10.16670/j.cnki.cn11-5823/tu.2019.02.14
Abstract:
As the key component of the national expressway network G59, Guangxi Lipu-Yulin Expressway will apparently improve the capability of China national expressway network, that can extent the North Bay economy to the north as well, promoting the regional economy. In this project, there are some engineering obstacles the large scale and spatial distance, the complicated geological and geographical environment, many regional planning coordination relationships, to the complicated control engineering technology, etc. The Infraworks software is used as the core platform in the project design phase, and the MicroStation software is used as the core platform in the exploration and design phase. First, the application of Apps, the data of road, bridges, and building, etc, are imported into the core platform realizing the multi-source data fusion. Then, the comprehensive advantages of BIM technology are applied to solve the aforementioned obstacles in this project one by one, so as that one realizes BIM integration application from the site survey to the BIM collaborative design and then to the whole process of the construction management. In the construction stage, the construction management system based on design BIM model was independently developed to realize the information management of the construction process. The application of BIM technology in this project covers the stages of investigation, design and construction, forms a set of whole process application process and methods of early application, collaborative design and construction management.
As the key component of the national expressway network G59, Guangxi Lipu-Yulin Expressway will apparently improve the capability of China national expressway network, that can extent the North Bay economy to the north as well, promoting the regional economy. In this project, there are some engineering obstacles the large scale and spatial distance, the complicated geological and geographical environment, many regional planning coordination relationships, to the complicated control engineering technology, etc. The Infraworks software is used as the core platform in the project design phase, and the MicroStation software is used as the core platform in the exploration and design phase. First, the application of Apps, the data of road, bridges, and building, etc, are imported into the core platform realizing the multi-source data fusion. Then, the comprehensive advantages of BIM technology are applied to solve the aforementioned obstacles in this project one by one, so as that one realizes BIM integration application from the site survey to the BIM collaborative design and then to the whole process of the construction management. In the construction stage, the construction management system based on design BIM model was independently developed to realize the information management of the construction process. The application of BIM technology in this project covers the stages of investigation, design and construction, forms a set of whole process application process and methods of early application, collaborative design and construction management.
2019, 11(2): 91-94.
doi: 10.16670/j.cnki.cn11-5823/tu.2019.02.15
Abstract:
Combining the characteristics of BIM technology and informationization teaching, this paper applies the BIM technology in the teaching of measurement and valuation of building and decoration engineering, The BIM model contains abundant information resources, which can be applied in the modern informative teaching method. This paper describes the mixed teaching mode of BIM technology in the course of measurement and valuation of housing construction and decoration engineering.
Combining the characteristics of BIM technology and informationization teaching, this paper applies the BIM technology in the teaching of measurement and valuation of building and decoration engineering, The BIM model contains abundant information resources, which can be applied in the modern informative teaching method. This paper describes the mixed teaching mode of BIM technology in the course of measurement and valuation of housing construction and decoration engineering.
2019, 11(2): 95-100.
doi: 10.16670/j.cnki.cn11-5823/tu.2019.02.16
Abstract:
The Industry Foundation Class (IFC) is an international standard which describes building and construction industry data. IFC has been widely developed and applied in architecture fields, but has relatively less research on alignment-based infrastructure projects such as roads, bridges and tunnels, which hinders the data sharing in these areas. In this paper, methodologies to describe the spatial location, geometry and other attributes of bridge superstructures based on IFC4x1 schema are introduced. This paper also presents an approach to map data from IFC to MIDAS Civil. Additionally, a prototype is developed based on the open-source library XbimEssentials to verify the approach presented.
The Industry Foundation Class (IFC) is an international standard which describes building and construction industry data. IFC has been widely developed and applied in architecture fields, but has relatively less research on alignment-based infrastructure projects such as roads, bridges and tunnels, which hinders the data sharing in these areas. In this paper, methodologies to describe the spatial location, geometry and other attributes of bridge superstructures based on IFC4x1 schema are introduced. This paper also presents an approach to map data from IFC to MIDAS Civil. Additionally, a prototype is developed based on the open-source library XbimEssentials to verify the approach presented.
2019, 11(2): 101-105.
doi: 10.16670/j.cnki.cn11-5823/tu.2019.02.17
Abstract:
At present, in the bidding process of steel structure enterprises, the communication among the marketing personnel, the designers and the owners is not convenient, which greatly reduces effect of external publicity of steel structure enterprises. Based on BIM, the paper develops a marketing system for steel structure manufacturer companies, which includes the steel design system and the web display platform. The two platforms use the JSON to transform data with each other through the Internet. The marketing system enhances the connection among the marketing personnels, the designers and the owners, and is able to display the models to owners more intuitively than ever, which increases the communication efficiency and improves the propaganda effect.
At present, in the bidding process of steel structure enterprises, the communication among the marketing personnel, the designers and the owners is not convenient, which greatly reduces effect of external publicity of steel structure enterprises. Based on BIM, the paper develops a marketing system for steel structure manufacturer companies, which includes the steel design system and the web display platform. The two platforms use the JSON to transform data with each other through the Internet. The marketing system enhances the connection among the marketing personnels, the designers and the owners, and is able to display the models to owners more intuitively than ever, which increases the communication efficiency and improves the propaganda effect.
2019, 11(2): 106-110.
doi: 10.16670/j.cnki.cn11-5823/tu.2019.02.18
Abstract:
In order to study the characteristics of bearing capacity of rock-socketed piles covered by overfilled soil, this paper carries out static compression tests on two rock-socked piles in the project of Nanning No.3 Middle School international school, and analyzes the variation law of axial force, lateral friction resistance of pile body and resistance of pile tip with load. The test results show that the lateral friction resistance of the soil layer around the pile and the end bearing capacity of the pile tip together constitute the bearing capacity of the rock-socketed pile with the vertical load. As the depth increases, the axial force of the test pile gradually decreases. When the load on the pile top increases, the corresponding axial force decreases faster. In overfilled soil, pile filling coefficient is relatively large, and the end resistance of medium-weathering siltstone occupies a small proportion of the total loading load. Therefore, during the construction process, the mud thickness of the mud retaining wall should be strictly controlled, and the detection of sediment thickness should be strengthened. it is suggested that the grouting technology of pile bottom should be adopted to give full play to the resistance of pile tip.
In order to study the characteristics of bearing capacity of rock-socketed piles covered by overfilled soil, this paper carries out static compression tests on two rock-socked piles in the project of Nanning No.3 Middle School international school, and analyzes the variation law of axial force, lateral friction resistance of pile body and resistance of pile tip with load. The test results show that the lateral friction resistance of the soil layer around the pile and the end bearing capacity of the pile tip together constitute the bearing capacity of the rock-socketed pile with the vertical load. As the depth increases, the axial force of the test pile gradually decreases. When the load on the pile top increases, the corresponding axial force decreases faster. In overfilled soil, pile filling coefficient is relatively large, and the end resistance of medium-weathering siltstone occupies a small proportion of the total loading load. Therefore, during the construction process, the mud thickness of the mud retaining wall should be strictly controlled, and the detection of sediment thickness should be strengthened. it is suggested that the grouting technology of pile bottom should be adopted to give full play to the resistance of pile tip.
2019, 11(2): 111-115.
doi: 10.16670/j.cnki.cn11-5823/tu.2019.02.19
Abstract:
This paper has studied and developed a BIM-based parametric plug-in for pipeline hangers. The plug--in is for the modeling software of Revit to create a parametric pipeline hanger models. Through the secondary development of Revit, the pipeline hanger layout function is realized to improve the construction efficiency and precision of pipeline hanger layout in installation engineering. Meanwhile, the checking function of pipeline hanger is realized for the convenience of the optimization of design scheme.
This paper has studied and developed a BIM-based parametric plug-in for pipeline hangers. The plug--in is for the modeling software of Revit to create a parametric pipeline hanger models. Through the secondary development of Revit, the pipeline hanger layout function is realized to improve the construction efficiency and precision of pipeline hanger layout in installation engineering. Meanwhile, the checking function of pipeline hanger is realized for the convenience of the optimization of design scheme.
2019, 11(2): 116-121.
doi: 10.16670/j.cnki.cn11-5823/tu.2019.02.20
Abstract:
Due to the limited geological data and the complex stratigraphic relationship in actual project, the accuracy of traditional geological modeling methods could not meet the engineering requirements in precision. Potential field theory integrates contact data and direction data of stratum interface and interpolates gradient field by co-Kriging method, which makes the geological model more accurate and more in line with the actual stratum structure. Based on the potential field theory, and taking borehole data of a section of Nanjing Metro Line 5 as the main data source, this paper established a refined three-dimensional geological model through some steps of model size analysis, stratum merging, soil contact analysis, and etc. A refined analysis is also conducted on the spatial distribution characteristics of compression modulus of the key soil layer③-1b1-2 crossed by metro line. The results show that there are obvious advantages existed in the three-dimensional geological modeling method based on potential field theoryfor the modeling of complex geological conditions. The refined analysis of the spatial distribution of key soil parameters is of great significance for guiding engineering design and construction.
Due to the limited geological data and the complex stratigraphic relationship in actual project, the accuracy of traditional geological modeling methods could not meet the engineering requirements in precision. Potential field theory integrates contact data and direction data of stratum interface and interpolates gradient field by co-Kriging method, which makes the geological model more accurate and more in line with the actual stratum structure. Based on the potential field theory, and taking borehole data of a section of Nanjing Metro Line 5 as the main data source, this paper established a refined three-dimensional geological model through some steps of model size analysis, stratum merging, soil contact analysis, and etc. A refined analysis is also conducted on the spatial distribution characteristics of compression modulus of the key soil layer③-1b1-2 crossed by metro line. The results show that there are obvious advantages existed in the three-dimensional geological modeling method based on potential field theoryfor the modeling of complex geological conditions. The refined analysis of the spatial distribution of key soil parameters is of great significance for guiding engineering design and construction.
2019, 11(2): 122-128.
doi: 10.16670/j.cnki.cn11-5823/tu.2019.02.21
Abstract:
Based on the systematic analysis on the design standards and design procedures of prefabricated buildings, and aiming at improving the prefabrication rate, this paper develops a design scheme of prefabricated constructions, and establishes an automatic calculation model prefabrication rate through the parametric design method applying BIM and Dynamo. The study in this paper organically integrates the prefabrication rate goals into the prefabricated construction, and proposes the selection of application proportion of prefabricated components under different prefabrication rates for reference through statistical analysis. In the end, a case study is given to verify the feasibility of this method in the optimization of prefabricated construction design scheme.
Based on the systematic analysis on the design standards and design procedures of prefabricated buildings, and aiming at improving the prefabrication rate, this paper develops a design scheme of prefabricated constructions, and establishes an automatic calculation model prefabrication rate through the parametric design method applying BIM and Dynamo. The study in this paper organically integrates the prefabrication rate goals into the prefabricated construction, and proposes the selection of application proportion of prefabricated components under different prefabrication rates for reference through statistical analysis. In the end, a case study is given to verify the feasibility of this method in the optimization of prefabricated construction design scheme.
2019, 11(2): 129-134.
doi: 10.16670/j.cnki.cn11-5823/tu.2019.02.22
Abstract:
The construction industry is one of the important material production departments and pillar industries in China's national economy, and meanwhile, it is also a high-risk industry with frequent safety accidents. It is already an important research topic in the construction industry to strengthen construction site safety management, to reduce the frequency of accidents, to effectively manage the impact of construction on the environment, to eliminate all kinds of illegal operations and uncivilized construction, and to improve the quality of construction projects. Intelligent site is a concrete embodiment of the concept of Intelligent City in the construction industry, and it is a brand-new idea of project life cycle management. Intelligent site applies advanced technologies to achieve effective management on engineering safety, quality, economy and environment, including infrared thermal imaging fire monitoring and alarm system, dust and noise integrated detection system, BIM technology, VR safety experience system, spray system, intelligent inspection APP, intelligent weighing, UAV technology, hydropower wireless energy-saving monitoring system, and etc.
The construction industry is one of the important material production departments and pillar industries in China's national economy, and meanwhile, it is also a high-risk industry with frequent safety accidents. It is already an important research topic in the construction industry to strengthen construction site safety management, to reduce the frequency of accidents, to effectively manage the impact of construction on the environment, to eliminate all kinds of illegal operations and uncivilized construction, and to improve the quality of construction projects. Intelligent site is a concrete embodiment of the concept of Intelligent City in the construction industry, and it is a brand-new idea of project life cycle management. Intelligent site applies advanced technologies to achieve effective management on engineering safety, quality, economy and environment, including infrared thermal imaging fire monitoring and alarm system, dust and noise integrated detection system, BIM technology, VR safety experience system, spray system, intelligent inspection APP, intelligent weighing, UAV technology, hydropower wireless energy-saving monitoring system, and etc.















