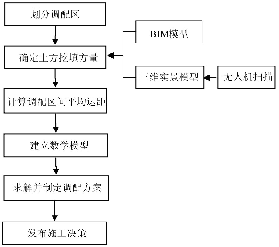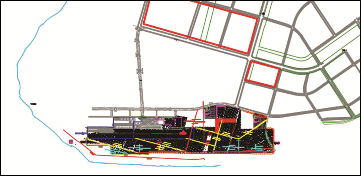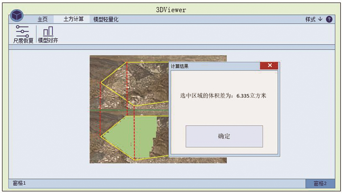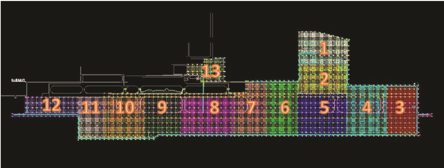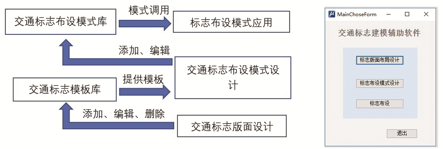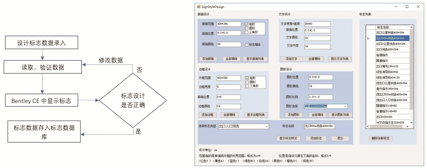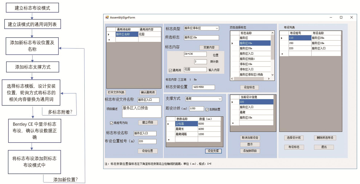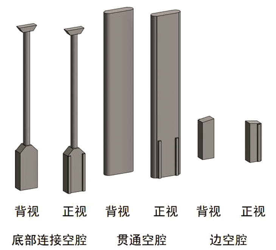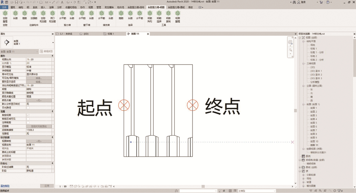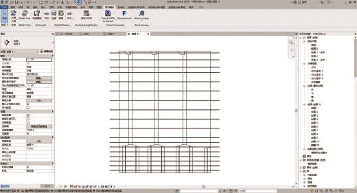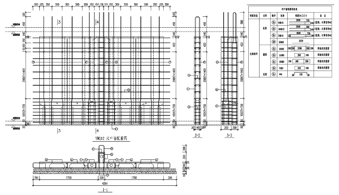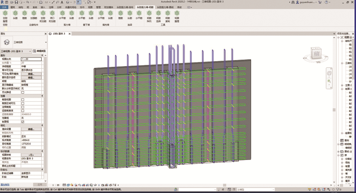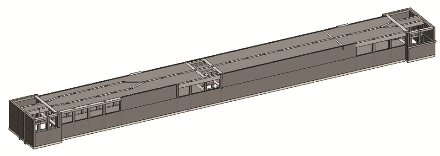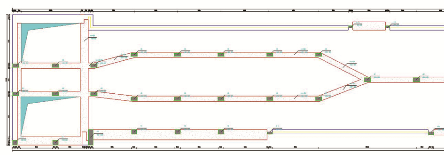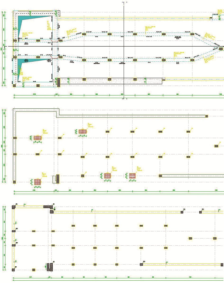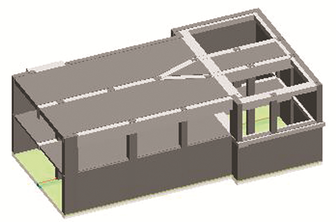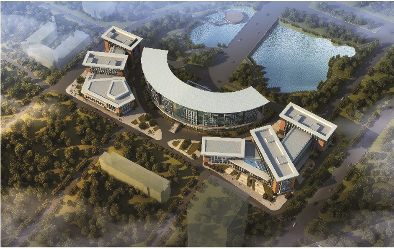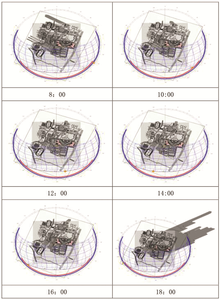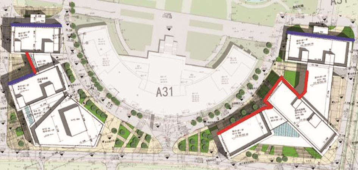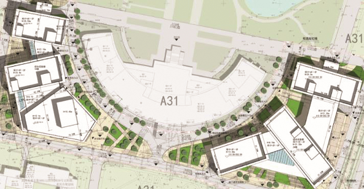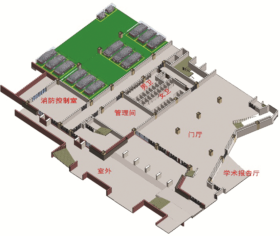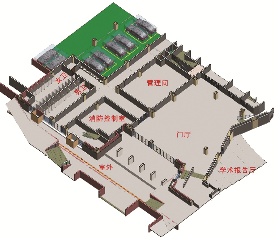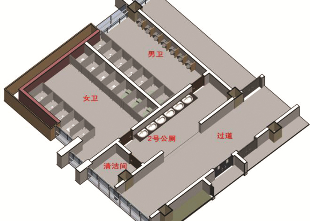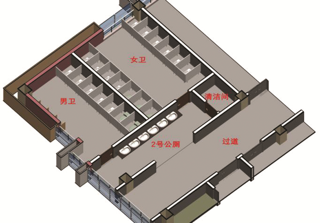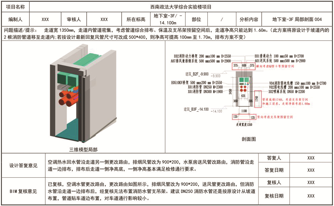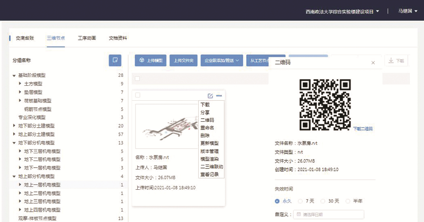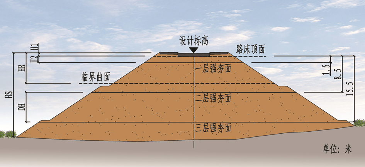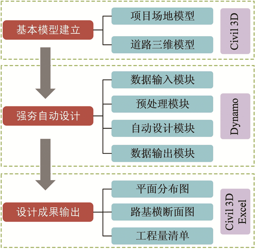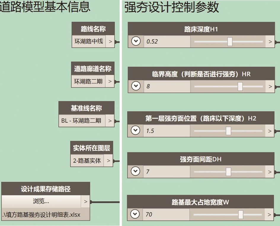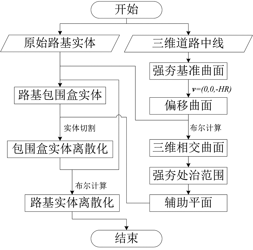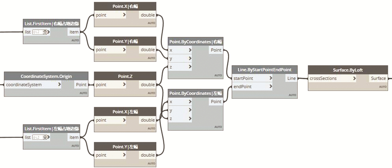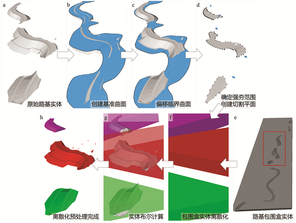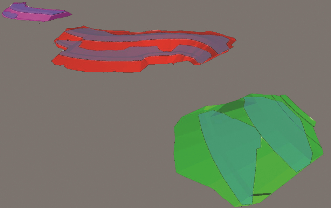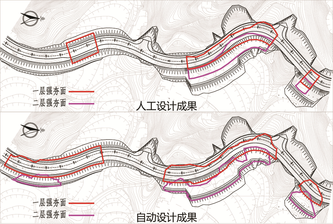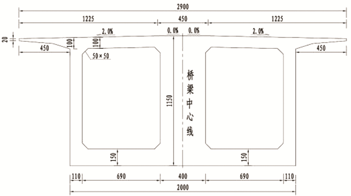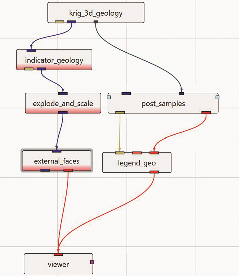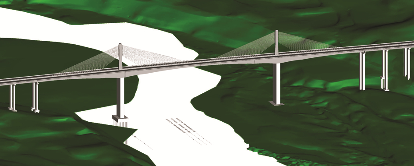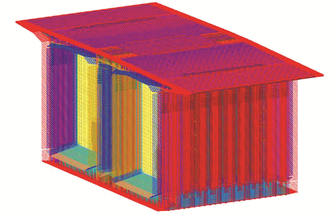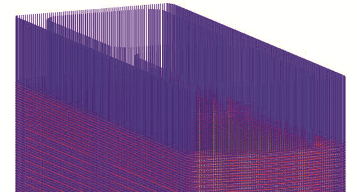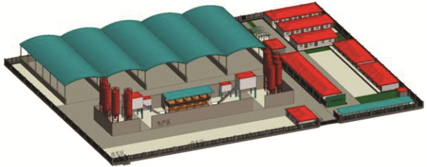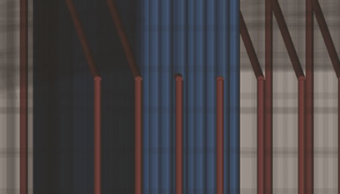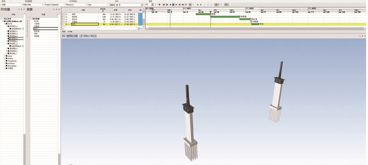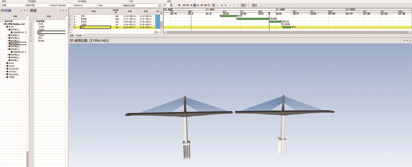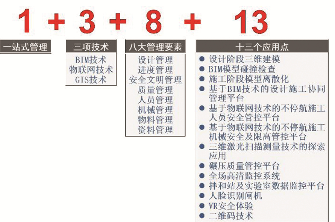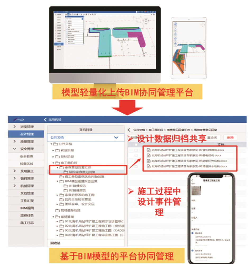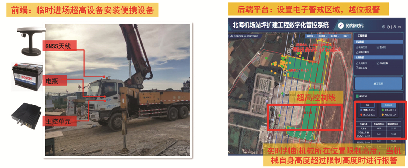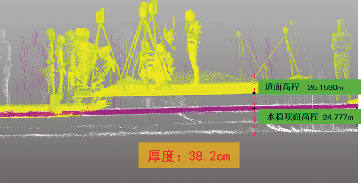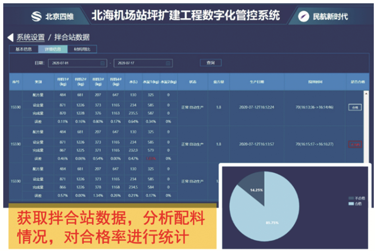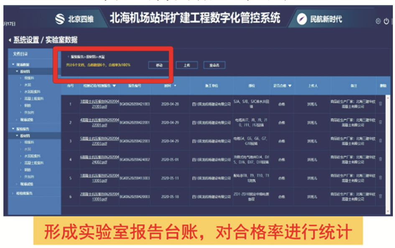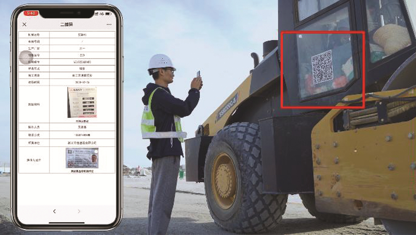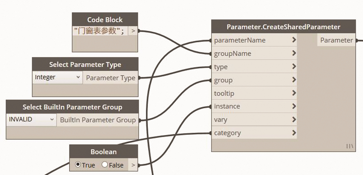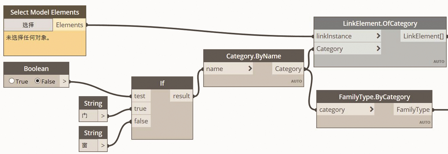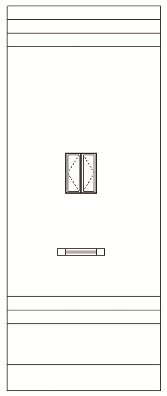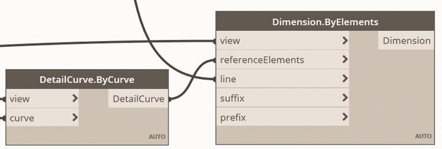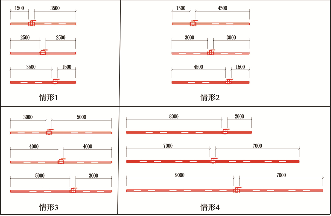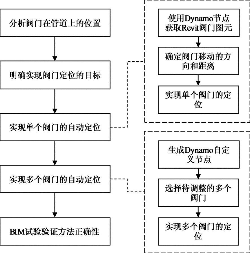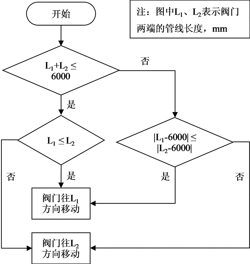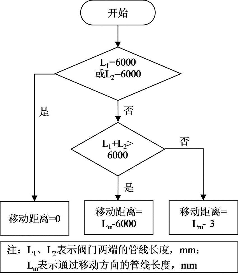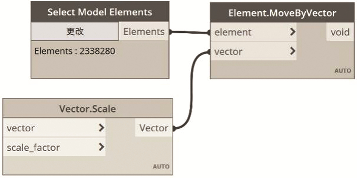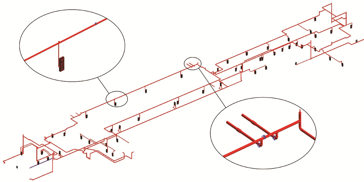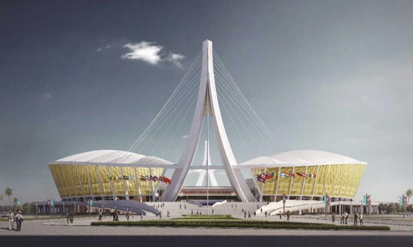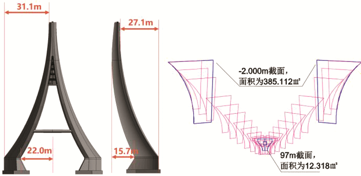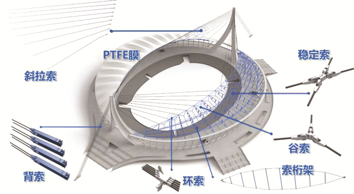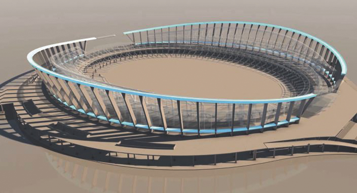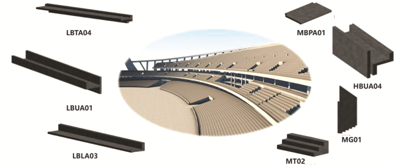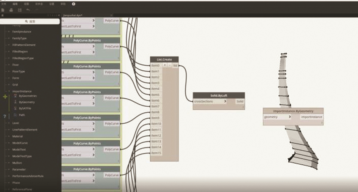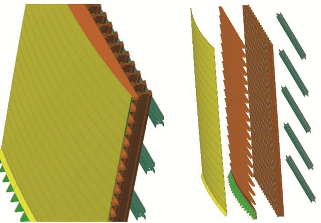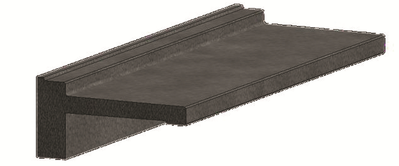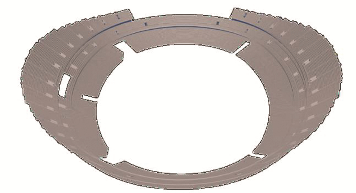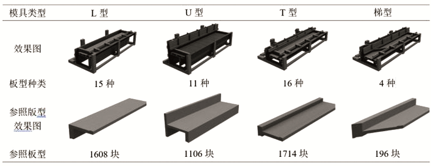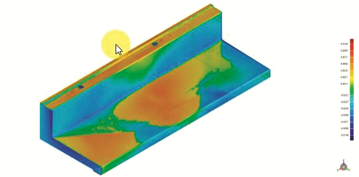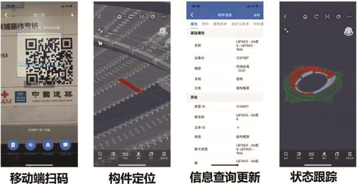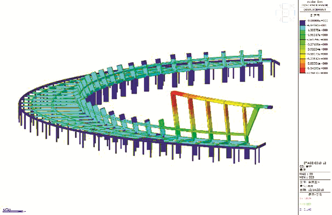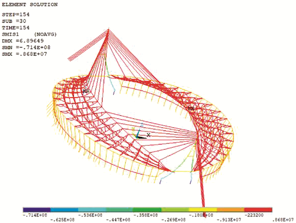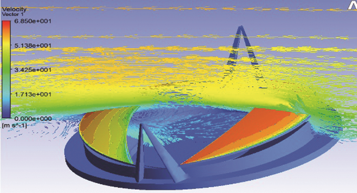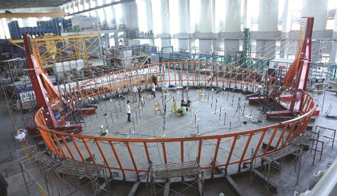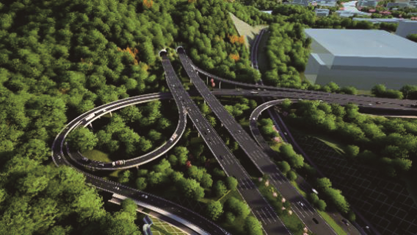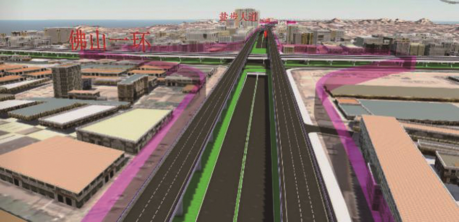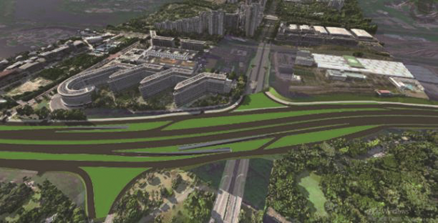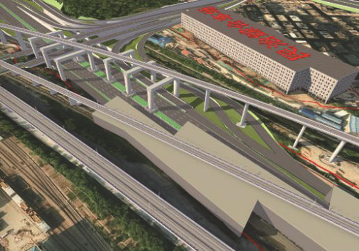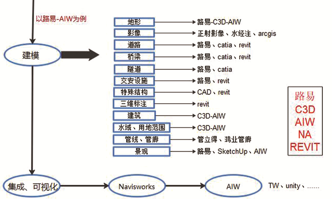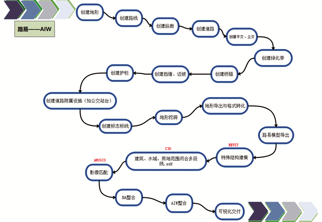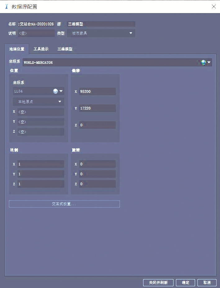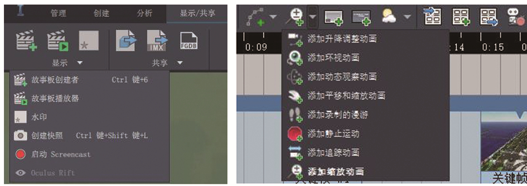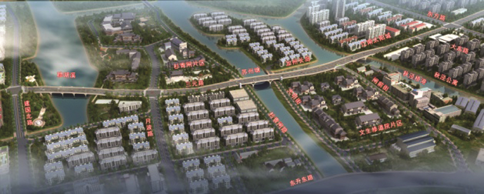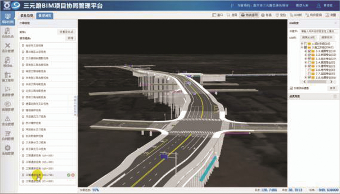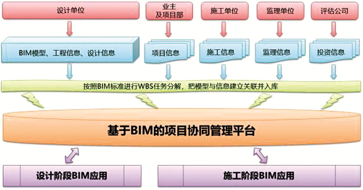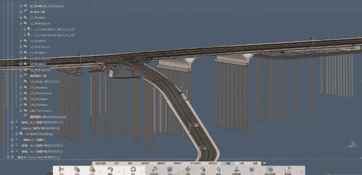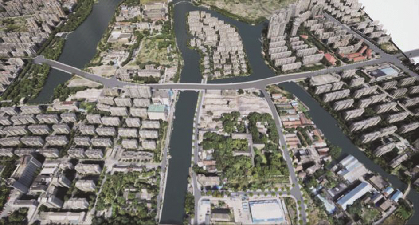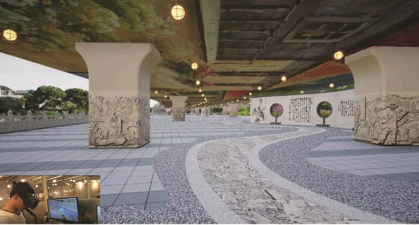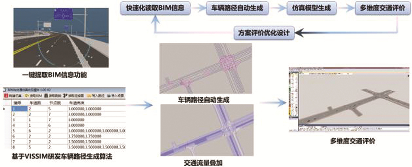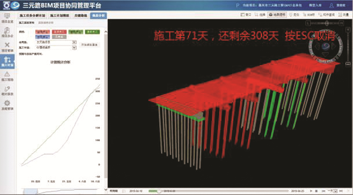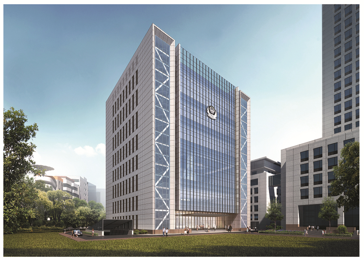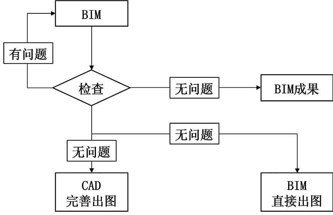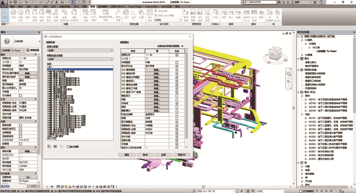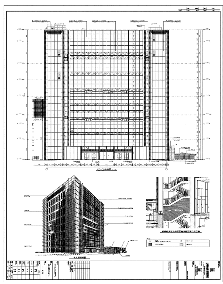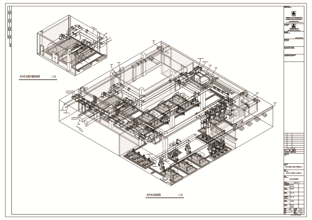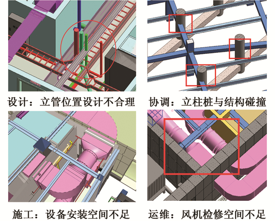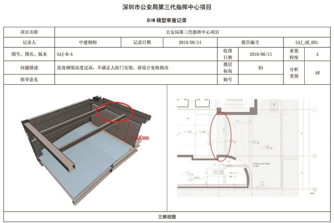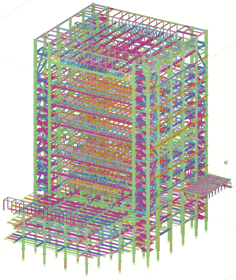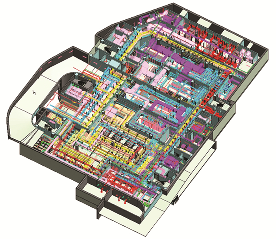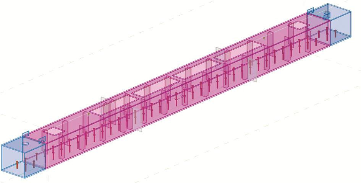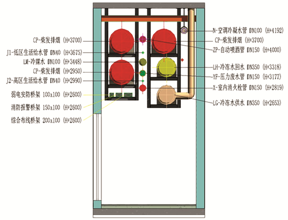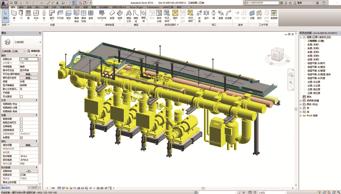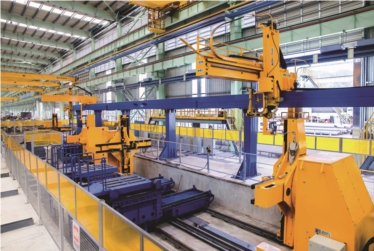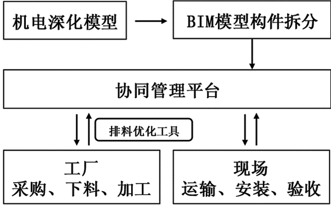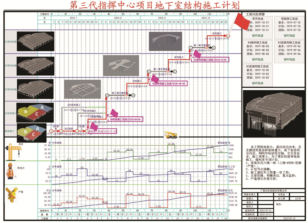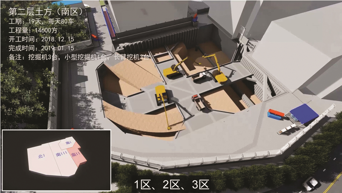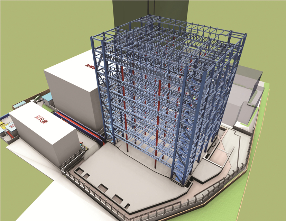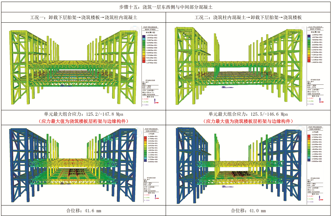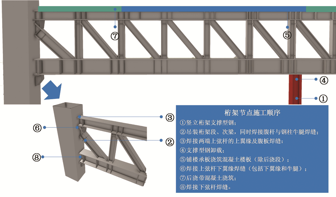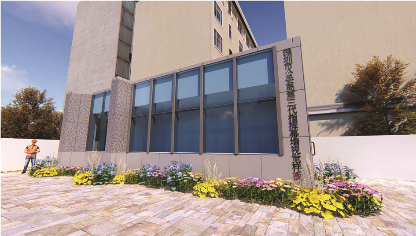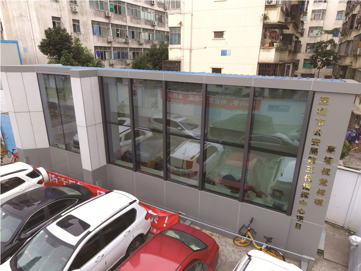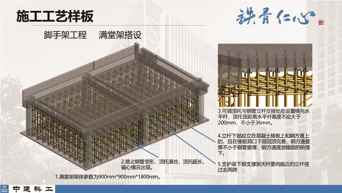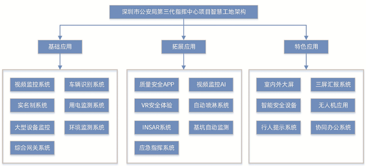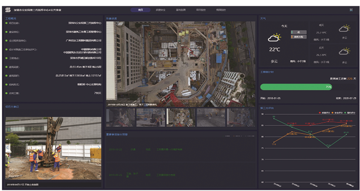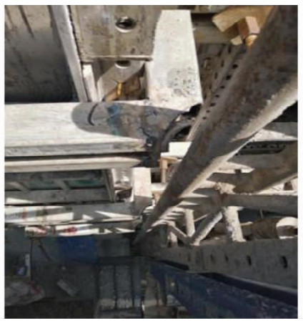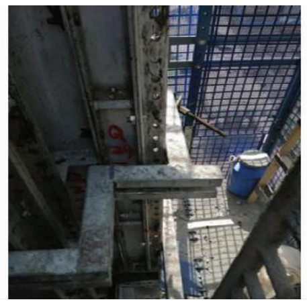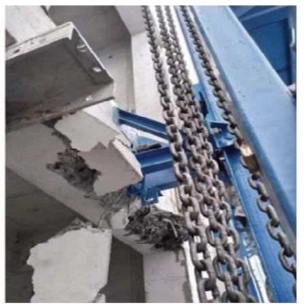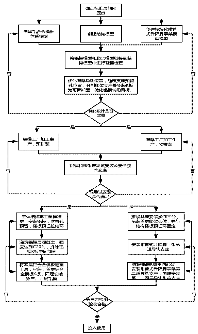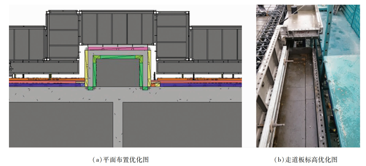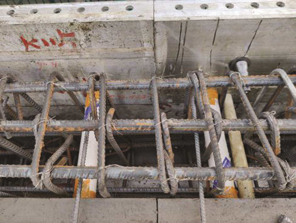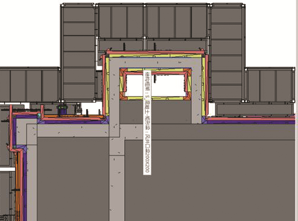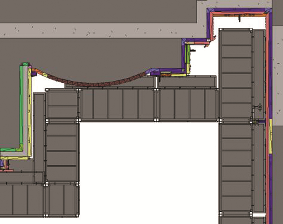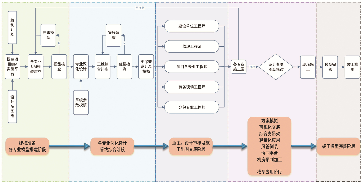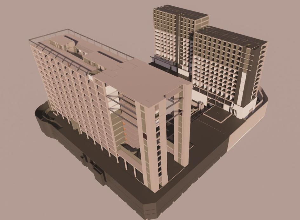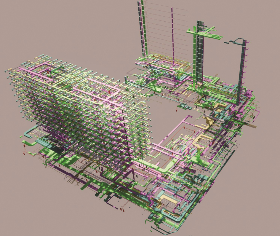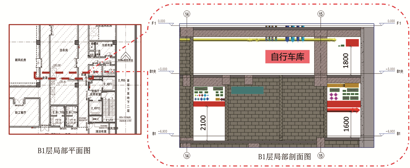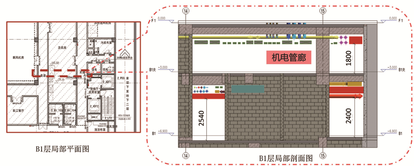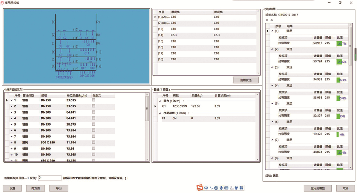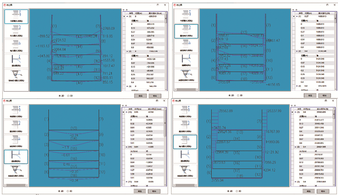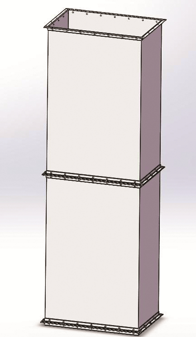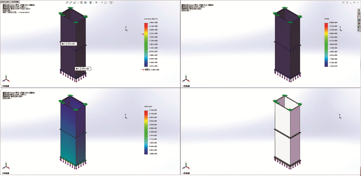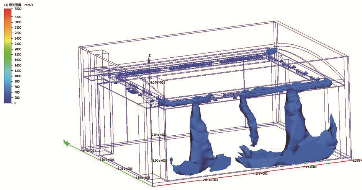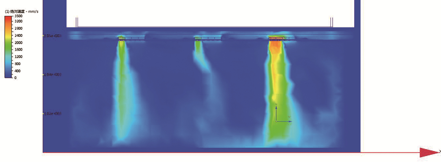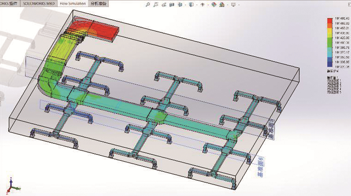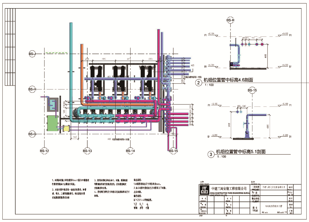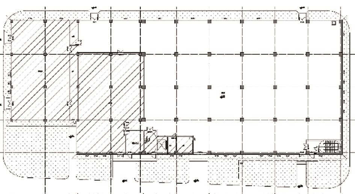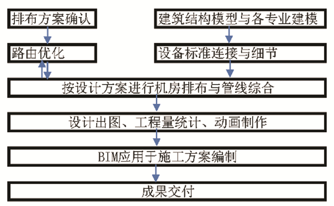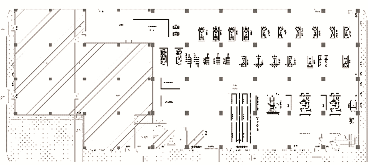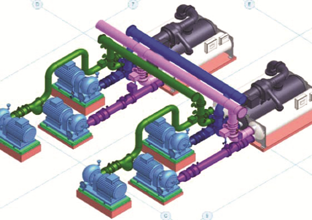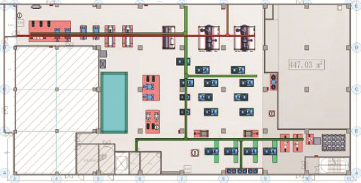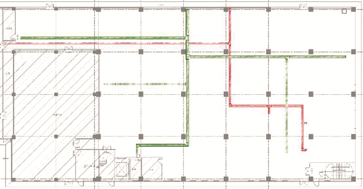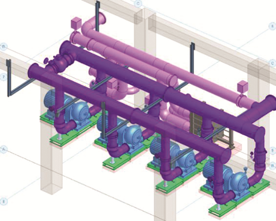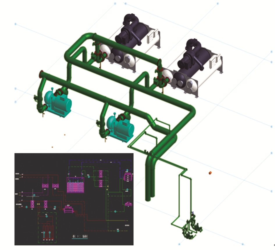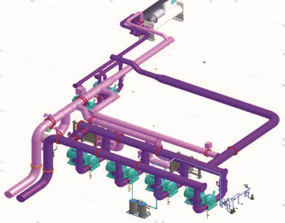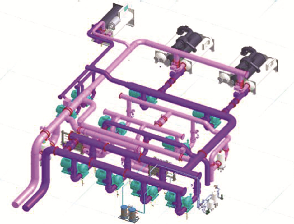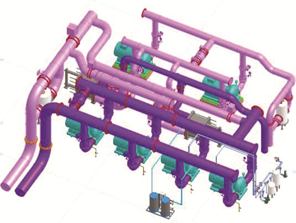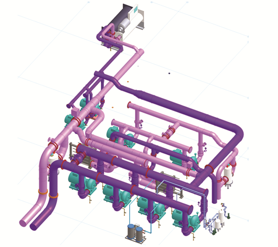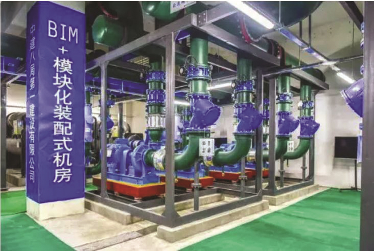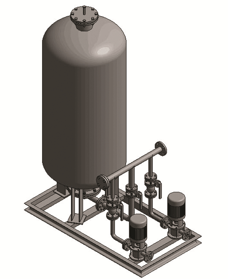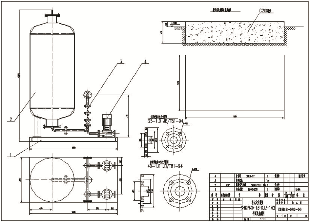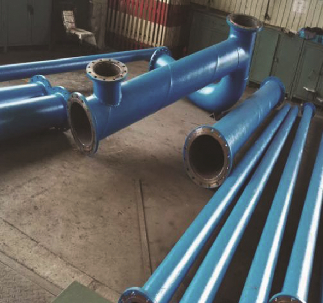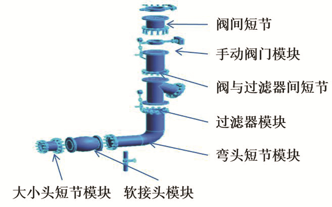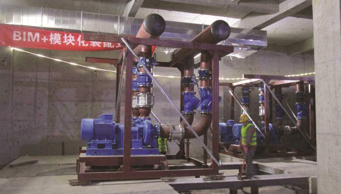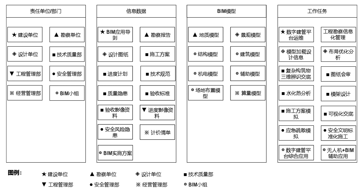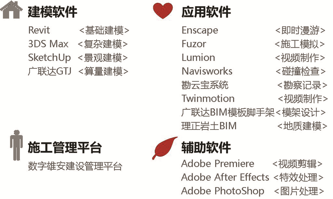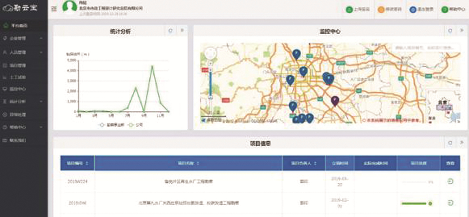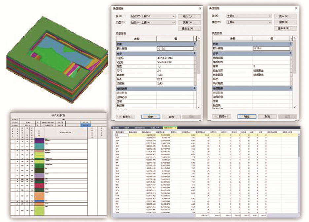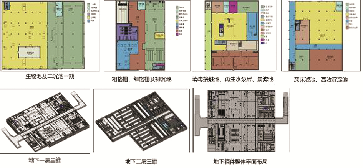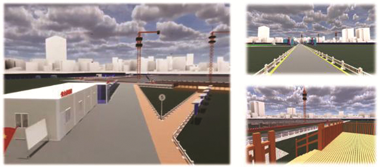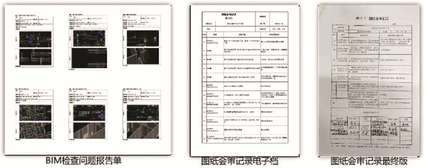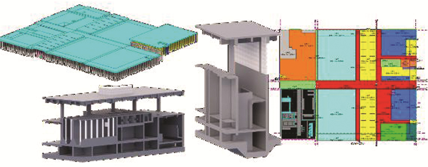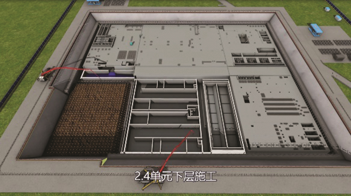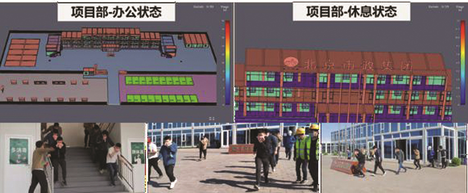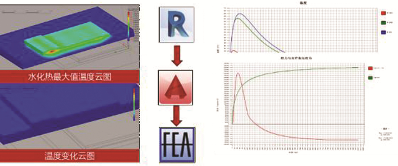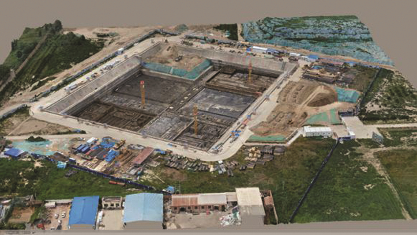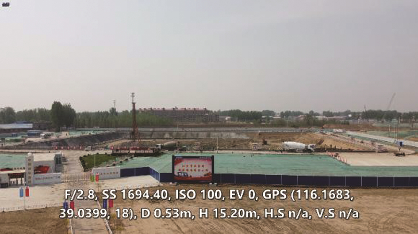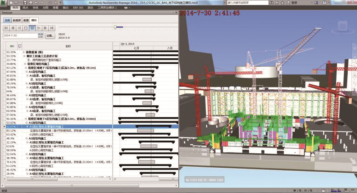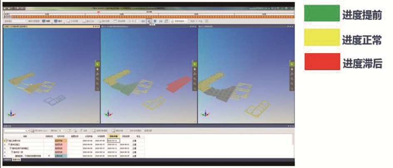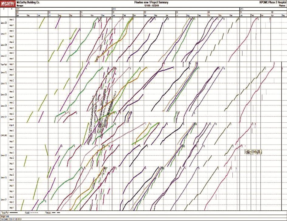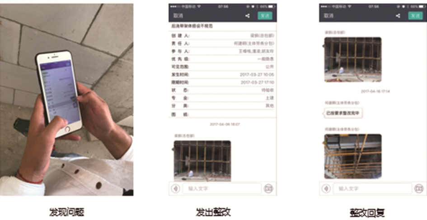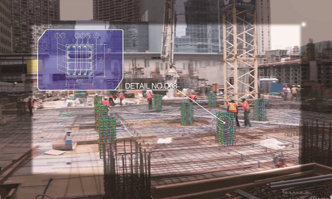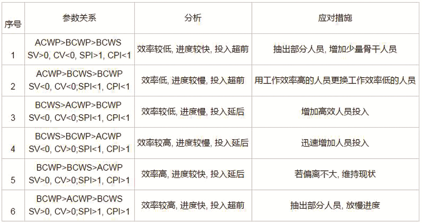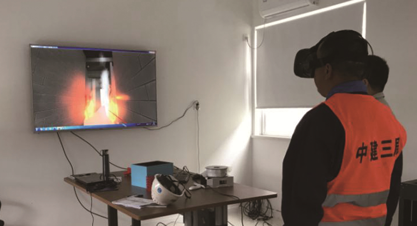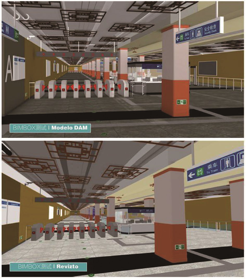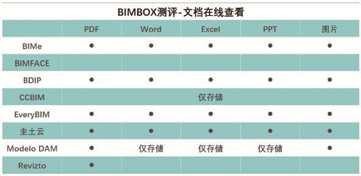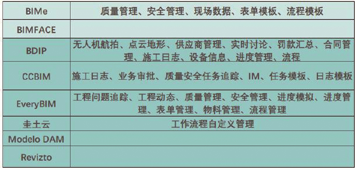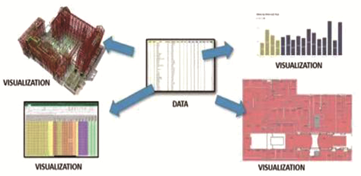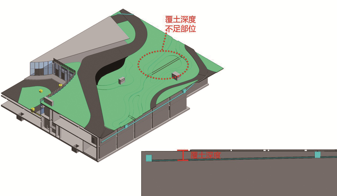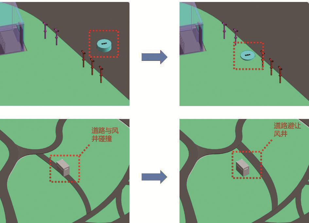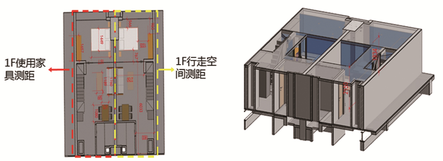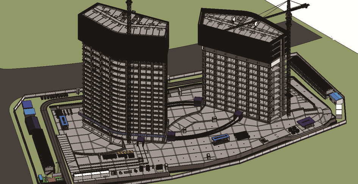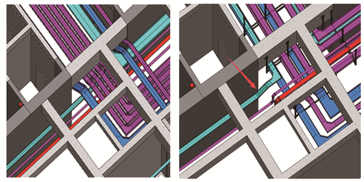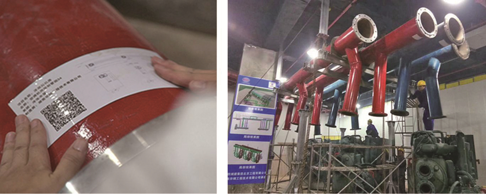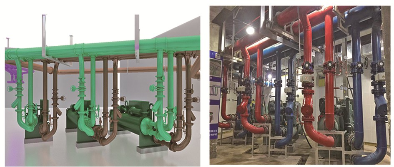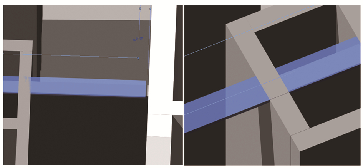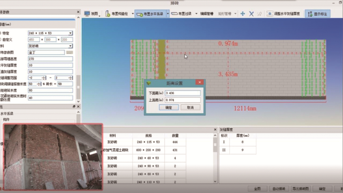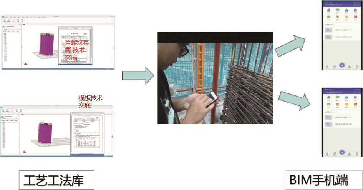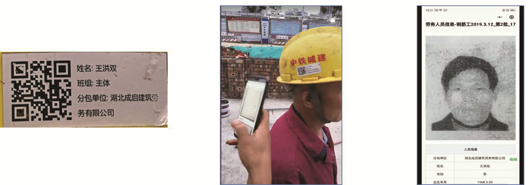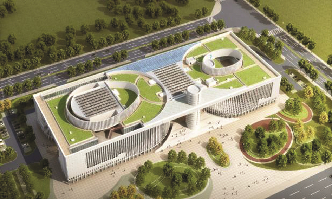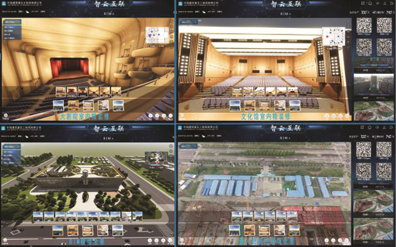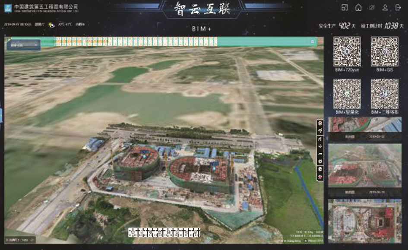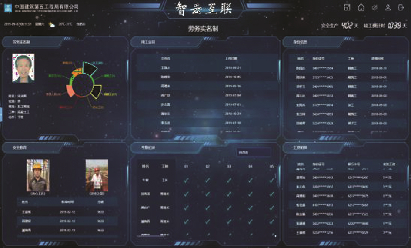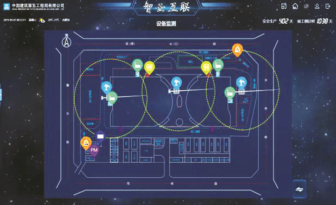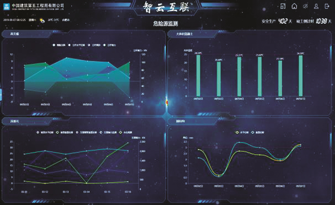Vol. 13, No 6, 2021
Display mode : |
2021, 13(6): 0-0.
Abstract:
2021, 13(6): 1-7.
doi: 10.16670/j.cnki.cn11-5823/tu.2021.06.01
Abstract:
Using traditional CAD drawings for earthwork calculation not only requires a lot of manpower and material resources, the calculated earthwork amount is quite different from the actual. In the actual construction, most project managers make earthwork allocation plans based on actual engineering experience which cann′t meet the earthwork deployment of large and complex projects. Therefore, it is very important to establish an earthwork allocation model based on the accurate calculation of the earthwork volume to satisfy the principle of digging and filling balance and global optimization, and to formulate an earthwork allocation plan. This article relies on an airport project to provide the most optimized earthwork allocation plan. It mainly introduces the basic ideas and methods for calculating the amount of earthwork based on the three-dimensional real scene and BIM model, and uses MATLAB to calculate the earthwork based on the mathematical model of operations research linear programming. The deployment plan is used to verify the feasibility of the method through an engineering example at an airport.
Using traditional CAD drawings for earthwork calculation not only requires a lot of manpower and material resources, the calculated earthwork amount is quite different from the actual. In the actual construction, most project managers make earthwork allocation plans based on actual engineering experience which cann′t meet the earthwork deployment of large and complex projects. Therefore, it is very important to establish an earthwork allocation model based on the accurate calculation of the earthwork volume to satisfy the principle of digging and filling balance and global optimization, and to formulate an earthwork allocation plan. This article relies on an airport project to provide the most optimized earthwork allocation plan. It mainly introduces the basic ideas and methods for calculating the amount of earthwork based on the three-dimensional real scene and BIM model, and uses MATLAB to calculate the earthwork based on the mathematical model of operations research linear programming. The deployment plan is used to verify the feasibility of the method through an engineering example at an airport.
2021, 13(6): 8-13.
doi: 10.16670/j.cnki.cn11-5823/tu.2021.06.02
Abstract:
Traffic signs model are very important for road BIM. In order to quickly build the BIM model of traffic signs, this paper studies the characteristics and rules of traffic sign design based on national regulation, analyzes the components of traffic sign layouts, and proposes the concept of "general word" for traffic signs. Applying the secondary development technology, the auxiliary software of BIM model for traffic signs is developed in Bentley platform. The software simplifies the traffic sign layout design, rapidly constructs the traffic sign library, applies the "general word list" to assist the establishment of the traffic sign layout mode, flexibly and efficiently establish traffic signs BIM model. This paper discusses the research process and implementation method of the software for traffic signs BIM model, and demonstrates the software functions. The results show that the software provides technical support for the rapid modeling of traffic signs.
Traffic signs model are very important for road BIM. In order to quickly build the BIM model of traffic signs, this paper studies the characteristics and rules of traffic sign design based on national regulation, analyzes the components of traffic sign layouts, and proposes the concept of "general word" for traffic signs. Applying the secondary development technology, the auxiliary software of BIM model for traffic signs is developed in Bentley platform. The software simplifies the traffic sign layout design, rapidly constructs the traffic sign library, applies the "general word list" to assist the establishment of the traffic sign layout mode, flexibly and efficiently establish traffic signs BIM model. This paper discusses the research process and implementation method of the software for traffic signs BIM model, and demonstrates the software functions. The results show that the software provides technical support for the rapid modeling of traffic signs.
2021, 13(6): 14-19.
doi: 10.16670/j.cnki.cn11-5823/tu.2021.06.03
Abstract:
The reinforcement design of precast components is a key step in the detail design process of prefabricated buildings, and the existing BIM precast components deepening design software is difficult to meet the actual needs of use. This paper proposes a new prefabricated component modeling method. With the standardization of steel bar design, it combines with object-oriented software development methods to develop a prefabricated shear wall component reinforcement design software based on Revit, and obtains application verification in engineering practice.
The reinforcement design of precast components is a key step in the detail design process of prefabricated buildings, and the existing BIM precast components deepening design software is difficult to meet the actual needs of use. This paper proposes a new prefabricated component modeling method. With the standardization of steel bar design, it combines with object-oriented software development methods to develop a prefabricated shear wall component reinforcement design software based on Revit, and obtains application verification in engineering practice.
2021, 13(6): 20-25.
doi: 10.16670/j.cnki.cn11-5823/tu.2021.06.04
Abstract:
According to the results of secondary development of software for subway structure design based on Revit in our institute, this paper expounds the application point and feasibility of secondary development of software based on Revit in subway structure design through specific subway structure examples, which can provide a certain engineering reference for subway structure BIM design.
According to the results of secondary development of software for subway structure design based on Revit in our institute, this paper expounds the application point and feasibility of secondary development of software based on Revit in subway structure design through specific subway structure examples, which can provide a certain engineering reference for subway structure BIM design.
2021, 13(6): 26-32.
doi: 10.16670/j.cnki.cn11-5823/tu.2021.06.05
Abstract:
Design stage is the key of controlling the cost and quality of construction projects. In the traditional two-dimensional building design, buildings are expressed mainly by four basic drawings: plan view, elevation view, section view and large sample drawing, which inherently lacks the capability of presenting the design effect and avoiding the collision of different building elements of different disciplines. Building information modeling (BIM)technologies enables collaborative design and integrated analysis in a 3D environment, and provides more intuitive real-time interactive renderings through 3D model rendering, which will improve design quality and communication efficiency. Taking the project of the comprehensive experimental building of Southwest University of Political Science and Law as a case study, this paper introduces the practical experiences of BIM application in design stage, including sunlight analysis, conflict analysis, compliance check, multi-disciplinary collaborative deepening to actively explore the in-depth application value of BIM technology in the design stage.
Design stage is the key of controlling the cost and quality of construction projects. In the traditional two-dimensional building design, buildings are expressed mainly by four basic drawings: plan view, elevation view, section view and large sample drawing, which inherently lacks the capability of presenting the design effect and avoiding the collision of different building elements of different disciplines. Building information modeling (BIM)technologies enables collaborative design and integrated analysis in a 3D environment, and provides more intuitive real-time interactive renderings through 3D model rendering, which will improve design quality and communication efficiency. Taking the project of the comprehensive experimental building of Southwest University of Political Science and Law as a case study, this paper introduces the practical experiences of BIM application in design stage, including sunlight analysis, conflict analysis, compliance check, multi-disciplinary collaborative deepening to actively explore the in-depth application value of BIM technology in the design stage.
2021, 13(6): 33-38.
doi: 10.16670/j.cnki.cn11-5823/tu.2021.06.06
Abstract:
In order to improve the degree of compaction and decrease the post-construction settlement of the high embankments, dynamic compaction treatment method is usually used on them. After the analysis of the design principle of embankment dynamic compaction treatment, the workflow of automatic design technology based on dynamo is proposed, and the dynamo program taking the 3D embankment model as the executive object is compiled. These achievements were successfully applied to the Huanhu Road Project (Phase Ⅱ) in Chongqing Liangjiang Collaborative Innovation Zone. The result proves that the use of automatic design technology in embankment dynamic compaction treatment can improve the design quality and get a higher working efficiency as well.
In order to improve the degree of compaction and decrease the post-construction settlement of the high embankments, dynamic compaction treatment method is usually used on them. After the analysis of the design principle of embankment dynamic compaction treatment, the workflow of automatic design technology based on dynamo is proposed, and the dynamo program taking the 3D embankment model as the executive object is compiled. These achievements were successfully applied to the Huanhu Road Project (Phase Ⅱ) in Chongqing Liangjiang Collaborative Innovation Zone. The result proves that the use of automatic design technology in embankment dynamic compaction treatment can improve the design quality and get a higher working efficiency as well.
2021, 13(6): 39-43.
doi: 10.16670/j.cnki.cn11-5823/tu.2021.06.07
Abstract:
In the current bridge engineering, BIM technology has high application value. The BIM software can be used to quickly detect the established BIM model to find the deficiencies and collision problems in the bridge design plan, and the amount of various materials in the actual bridge construction can be quickly and accurately calculated, and then carry out the bridge construction management work. In order to ensure the efficient, safe and stable construction of the Peisen Liujiang Bridge, BIM technologies such as pile base layer analysis, steel bar collision detection, construction progress simulation, and engineering quantity statistics have effectively guided the on-site construction and provided better technical support for improving the quality and efficiency of the project.
In the current bridge engineering, BIM technology has high application value. The BIM software can be used to quickly detect the established BIM model to find the deficiencies and collision problems in the bridge design plan, and the amount of various materials in the actual bridge construction can be quickly and accurately calculated, and then carry out the bridge construction management work. In order to ensure the efficient, safe and stable construction of the Peisen Liujiang Bridge, BIM technologies such as pile base layer analysis, steel bar collision detection, construction progress simulation, and engineering quantity statistics have effectively guided the on-site construction and provided better technical support for improving the quality and efficiency of the project.
2021, 13(6): 44-50.
doi: 10.16670/j.cnki.cn11-5823/tu.2021.06.08
Abstract:
With the popularization of information technology, Civil Aviation Administration strongly advocates the construction of "Four Characteristics Airport". BIM and digital technology are most widely used in "Smart Airport". Meanwhile, in the field of civil aviation airport construction, the EPC mode is vigorously developed, and the consortium led by the design unit will become the future development trend.This paper relies on design and construction general contracting project of Beihai Airport apron expansion project, applies BIM and digital technology to all management elements of general project contracting, which played a role in promoting effective integration of design and construction, ensuring engineering quality and the safety of airport construction without suspension, improving the efficiency of general contracting management, and exactly implementing the responsibility of the design enterprise to take the lead and manage the project general contracting project. Practice has proved that BIM and digital technology can effectively solve the safety pressure of non-stop construction of EPC project of airport reconstruction and expansion, and give full play to the advantages of the project general contract management mode, which can be used as a reference for similar airport engineering projects.
With the popularization of information technology, Civil Aviation Administration strongly advocates the construction of "Four Characteristics Airport". BIM and digital technology are most widely used in "Smart Airport". Meanwhile, in the field of civil aviation airport construction, the EPC mode is vigorously developed, and the consortium led by the design unit will become the future development trend.This paper relies on design and construction general contracting project of Beihai Airport apron expansion project, applies BIM and digital technology to all management elements of general project contracting, which played a role in promoting effective integration of design and construction, ensuring engineering quality and the safety of airport construction without suspension, improving the efficiency of general contracting management, and exactly implementing the responsibility of the design enterprise to take the lead and manage the project general contracting project. Practice has proved that BIM and digital technology can effectively solve the safety pressure of non-stop construction of EPC project of airport reconstruction and expansion, and give full play to the advantages of the project general contract management mode, which can be used as a reference for similar airport engineering projects.
2021, 13(6): 51-58.
doi: 10.16670/j.cnki.cn11-5823/tu.2021.06.09
Abstract:
In the process of BIM construction drawing design, Revit, as the main software, can quickly complete the statistics of the number of doors and windows. However, in the process of construction drawing production, the currently commonly adopted methods can not meet the domestic drawing standards, and the low manual processing efficiency will violate the original intention of BIM. Based on Dynamo for Revit parametric programming software, this paper realizes the automatic collection of doors and windows and the rapid layout of drawings through graphic programming, which can assist the production of doors and windows tables and detailed drawings that meet the domestic drawing standards.Compared with the traditional manual modeling and drawing method, the method adopted in this paper can guarantee the accuracy of the table and detail drawing of doors and windows, and greatly improve the drawing efficiency. Meanwhile, this method can be extended to similar applications.
In the process of BIM construction drawing design, Revit, as the main software, can quickly complete the statistics of the number of doors and windows. However, in the process of construction drawing production, the currently commonly adopted methods can not meet the domestic drawing standards, and the low manual processing efficiency will violate the original intention of BIM. Based on Dynamo for Revit parametric programming software, this paper realizes the automatic collection of doors and windows and the rapid layout of drawings through graphic programming, which can assist the production of doors and windows tables and detailed drawings that meet the domestic drawing standards.Compared with the traditional manual modeling and drawing method, the method adopted in this paper can guarantee the accuracy of the table and detail drawing of doors and windows, and greatly improve the drawing efficiency. Meanwhile, this method can be extended to similar applications.
2021, 13(6): 59-64.
doi: 10.16670/j.cnki.cn11-5823/tu.2021.06.10
Abstract:
With the development of BIM technology, it is constantly applied to practical projects, and more and more small but effective design ideas can be realized through BIM technology. From the perspective of saving resources and reducing construction costs, this paper puts forward a method of automatic positioning of pipeline valves based on BIM technology. With the help of Dynamo visual programming, automatic positioning of single valve and multiple valves in Revit is gradually realized. Experimental results show that the method proposed in this paper is correct and feasible, which provides reference for the application of BIM technology in related fields.
With the development of BIM technology, it is constantly applied to practical projects, and more and more small but effective design ideas can be realized through BIM technology. From the perspective of saving resources and reducing construction costs, this paper puts forward a method of automatic positioning of pipeline valves based on BIM technology. With the help of Dynamo visual programming, automatic positioning of single valve and multiple valves in Revit is gradually realized. Experimental results show that the method proposed in this paper is correct and feasible, which provides reference for the application of BIM technology in related fields.
2021, 13(6): 65-71.
doi: 10.16670/j.cnki.cn11-5823/tu.2021.06.11
Abstract:
This article takes China-Aid Morodok Techo National Stadium project of Cambodia, which is the most complicated stadium in terms of technology in the history of Chinese government foreign aid construction, combining VR, AR, HoloLens MR, 3D laser scanning, 3D printing and other advanced BIM technologies.With BIM management as the main line, through systematic BIM application of cable tower, prefabricated concrete seating, ring beams and ring columns, awning, etc., providing a basis for super-large special shaped concrete structure construction, prefabricated construction, flexible structure construction, and deformation control construction, and summarizing a set of overseas BIM construction technologies. BIM technology is used to help the smart construction of overseas projects, build a BIM application benchmark for foreign aid projects, and fill in the gap in systematic BIM applications in Southeast Asia.
This article takes China-Aid Morodok Techo National Stadium project of Cambodia, which is the most complicated stadium in terms of technology in the history of Chinese government foreign aid construction, combining VR, AR, HoloLens MR, 3D laser scanning, 3D printing and other advanced BIM technologies.With BIM management as the main line, through systematic BIM application of cable tower, prefabricated concrete seating, ring beams and ring columns, awning, etc., providing a basis for super-large special shaped concrete structure construction, prefabricated construction, flexible structure construction, and deformation control construction, and summarizing a set of overseas BIM construction technologies. BIM technology is used to help the smart construction of overseas projects, build a BIM application benchmark for foreign aid projects, and fill in the gap in systematic BIM applications in Southeast Asia.
2021, 13(6): 72-78.
doi: 10.16670/j.cnki.cn11-5823/tu.2021.06.12
Abstract:
In recent years, BIM technology has been widely used in municipal road engineering, its application value in design phase is more and more important. However, there are still many problems in multi-discipline modeling and multi-discipline inheritance application of BIM technology in the early design stage. In order to solve the problems such as the slow overall progress of multi-disciplinary modeling, the difficulty of multi-disciplinary integration, and the poor visual expression effect of the overall scheme in the early phase of municipal road design, the author explores a number of practical application technology routes of BIM in the early phase of municipal road design through the practical experience of many projects. Taking Hongye Eroad as the main modeling software and Infraworks as a technical route of final integration software, the whole process of BIM implementation in the early phase of municipal road engineering design will be introduced in detail.
In recent years, BIM technology has been widely used in municipal road engineering, its application value in design phase is more and more important. However, there are still many problems in multi-discipline modeling and multi-discipline inheritance application of BIM technology in the early design stage. In order to solve the problems such as the slow overall progress of multi-disciplinary modeling, the difficulty of multi-disciplinary integration, and the poor visual expression effect of the overall scheme in the early phase of municipal road design, the author explores a number of practical application technology routes of BIM in the early phase of municipal road design through the practical experience of many projects. Taking Hongye Eroad as the main modeling software and Infraworks as a technical route of final integration software, the whole process of BIM implementation in the early phase of municipal road engineering design will be introduced in detail.
2021, 13(6): 79-84.
doi: 10.16670/j.cnki.cn11-5823/tu.2021.06.13
Abstract:
The Sanyuan Road project in Jiaxing adopts a BIM comprehensive application mode based on EPC for the entire process of design and construction, combines with the custom development of BIM software and collaborative platform, which realizes the dynamic and gradual integration of BIM models and information. At the same time, the BIM application promotes the optimization of the design process and improves the construction process management. Eventually, based on the EPC+BIM mode, the problems of project information integration between design and construction process have been solved effectively.
The Sanyuan Road project in Jiaxing adopts a BIM comprehensive application mode based on EPC for the entire process of design and construction, combines with the custom development of BIM software and collaborative platform, which realizes the dynamic and gradual integration of BIM models and information. At the same time, the BIM application promotes the optimization of the design process and improves the construction process management. Eventually, based on the EPC+BIM mode, the problems of project information integration between design and construction process have been solved effectively.
2021, 13(6): 85-96.
doi: 10.16670/j.cnki.cn11-5823/tu.2021.06.14
Abstract:
Driven by the new generation of information technology, systems such as integrated design, standardized manufacture, building information modelling (BIM), internet of things (IoT) and intelligent manufacture techniques are promoting the industrialization of new buildings. This paper takes the third generation command center of Shenzhen municipal public security bureau as an example, explores the whole process BIM application of EPC project under the contract+whole process consulting mode, and strives to break the problem of two sets of models of design and construction stages and find the method to solve the problem between the production process and the organization of construction project by using information technologies which will make the informatization methods create efficiency. Using BIM forward design can improve the quality of models and drawings and realize 0 design changes in design stage. Through recruitment and procurement in the early stage can realize the integration of design and construction, reduce the construction period. And building the intelligent site system can prevent safety accidents and reduce the construction risk. Finally, the paper concludes that the combination of BIM forward design and professional subcontracting under the EPC mode is an effectivee method to realize the integration of design and construction, which will provide the valuable experience for the industrialization of new buildings.
Driven by the new generation of information technology, systems such as integrated design, standardized manufacture, building information modelling (BIM), internet of things (IoT) and intelligent manufacture techniques are promoting the industrialization of new buildings. This paper takes the third generation command center of Shenzhen municipal public security bureau as an example, explores the whole process BIM application of EPC project under the contract+whole process consulting mode, and strives to break the problem of two sets of models of design and construction stages and find the method to solve the problem between the production process and the organization of construction project by using information technologies which will make the informatization methods create efficiency. Using BIM forward design can improve the quality of models and drawings and realize 0 design changes in design stage. Through recruitment and procurement in the early stage can realize the integration of design and construction, reduce the construction period. And building the intelligent site system can prevent safety accidents and reduce the construction risk. Finally, the paper concludes that the combination of BIM forward design and professional subcontracting under the EPC mode is an effectivee method to realize the integration of design and construction, which will provide the valuable experience for the industrialization of new buildings.
2021, 13(6): 97-103.
doi: 10.16670/j.cnki.cn11-5823/tu.2021.06.15
Abstract:
In order to avoid the influence of the installation of climbing frame on the overall removal of aluminum mold K plate and improve the installation efficiency of aluminum mold+climbing frame, this paper takes building 1-8# of Great Wall Jiayuyuan as an example, optimizes the position of the guide rail, the modular layout of the climbing frame and walkway board elevation through the optimization design, collision inspection and virtual construction of the BIM model about the aluminum mold and the climbing frame. The aluminum mold K plate at the support of the climbing frame is optimized from the integral type to the local removable type, the installation sequence is as follows: the integrated aluminum alloy formwork K plate can be dismantled and the middle part of the K plate can be removed to install the support.The corner of the protruding part of the aluminum-mold external wall column is optimized from "convex" corner to "concave" corner, which ensure the operation distance between the climbing frame and the aluminum mold back is 350mm, the installation of support can be completed by partial removal of K plate. The installation efficiency of aluminum mold+climbing frame can be improved by 1 working day each time, saving about 115, 000 yuan of cost and providing a good reference for other projects.
In order to avoid the influence of the installation of climbing frame on the overall removal of aluminum mold K plate and improve the installation efficiency of aluminum mold+climbing frame, this paper takes building 1-8# of Great Wall Jiayuyuan as an example, optimizes the position of the guide rail, the modular layout of the climbing frame and walkway board elevation through the optimization design, collision inspection and virtual construction of the BIM model about the aluminum mold and the climbing frame. The aluminum mold K plate at the support of the climbing frame is optimized from the integral type to the local removable type, the installation sequence is as follows: the integrated aluminum alloy formwork K plate can be dismantled and the middle part of the K plate can be removed to install the support.The corner of the protruding part of the aluminum-mold external wall column is optimized from "convex" corner to "concave" corner, which ensure the operation distance between the climbing frame and the aluminum mold back is 350mm, the installation of support can be completed by partial removal of K plate. The installation efficiency of aluminum mold+climbing frame can be improved by 1 working day each time, saving about 115, 000 yuan of cost and providing a good reference for other projects.
2021, 13(6): 104-112.
doi: 10.16670/j.cnki.cn11-5823/tu.2021.06.16
Abstract:
This article describes the comprehensive application of BIM technology in the mechanical and electrical installation of the Beijing Headquarters Base Project of China Construction Third Engineering Bureau, covers basic and innovative applications of BIM, and detailed introductes the theoretical application of BIM technology to actual guidance on site construction. And according to the characteristics of the project demand, this article discovers the innovative application points of BIM suitable for current projects, so that BIM technology can truly realize saving materials, reducing cost, increasing efficiency, getting good quality performance of engineering system and convenient operation of the property system. Use BIM technology to carry out auxiliary forward design, optimize the design schemes of water supply and drainage, HVAC and electrical, to ensure the realization and coordinated operation of the MEP system. In the process of BIM implementation of this project, a variety of softwares including Revit, Navisworks, MagiCAD, Xiezhu platform, and Solidworks were used as needed to achieve modeling, deepening, collaboration, calculation, drawing and confession. Different aspects of the needs, all-round services to guide the on-site construction. And through the discovery of innovative applications, the construction speed and quality are improved.
This article describes the comprehensive application of BIM technology in the mechanical and electrical installation of the Beijing Headquarters Base Project of China Construction Third Engineering Bureau, covers basic and innovative applications of BIM, and detailed introductes the theoretical application of BIM technology to actual guidance on site construction. And according to the characteristics of the project demand, this article discovers the innovative application points of BIM suitable for current projects, so that BIM technology can truly realize saving materials, reducing cost, increasing efficiency, getting good quality performance of engineering system and convenient operation of the property system. Use BIM technology to carry out auxiliary forward design, optimize the design schemes of water supply and drainage, HVAC and electrical, to ensure the realization and coordinated operation of the MEP system. In the process of BIM implementation of this project, a variety of softwares including Revit, Navisworks, MagiCAD, Xiezhu platform, and Solidworks were used as needed to achieve modeling, deepening, collaboration, calculation, drawing and confession. Different aspects of the needs, all-round services to guide the on-site construction. And through the discovery of innovative applications, the construction speed and quality are improved.
2021, 13(6): 113-120.
doi: 10.16670/j.cnki.cn11-5823/tu.2021.06.17
Abstract:
Taking the BIM competition entries of Shaanxi Province in 2020 as an example, this paper expounds the main advantages of BIM inthe project of comprehensive energystation.First, according to the characteristics and workload of the project, the REBRO was determined as the main software, at the same time, choosing the best one among different schemes. Secondly, making the design effort and getting the output, it turned out that using BIM software can improve the quality of the design. To be specific, the direction of pipeline in the station was reasonable and smooth, the spatial utilization was higher, the cost was significantly reduced compared with the original scheme. It impacted the process of construction significantly. Finally, discussing development and application of BIM technology in the future, it should be highly integrated with design and construction.
Taking the BIM competition entries of Shaanxi Province in 2020 as an example, this paper expounds the main advantages of BIM inthe project of comprehensive energystation.First, according to the characteristics and workload of the project, the REBRO was determined as the main software, at the same time, choosing the best one among different schemes. Secondly, making the design effort and getting the output, it turned out that using BIM software can improve the quality of the design. To be specific, the direction of pipeline in the station was reasonable and smooth, the spatial utilization was higher, the cost was significantly reduced compared with the original scheme. It impacted the process of construction significantly. Finally, discussing development and application of BIM technology in the future, it should be highly integrated with design and construction.
2021, 13(6): 121-125.
doi: 10.16670/j.cnki.cn11-5823/tu.2021.06.18
Abstract:
This paper analyzes the difficulties encountered in the process of prefabricated in the machine room from four aspects of design, measurement, transportation and installation. Then, from five stages of deepening design preparation, deepening design, module processing, module transportation, and field prefabricated, this paper expounds how to take different measures to prevent and correct the deviation. Combined with the practical application of the project, the construction method of prefabricated machine room based on BIM technology in complex environment is introduced.
This paper analyzes the difficulties encountered in the process of prefabricated in the machine room from four aspects of design, measurement, transportation and installation. Then, from five stages of deepening design preparation, deepening design, module processing, module transportation, and field prefabricated, this paper expounds how to take different measures to prevent and correct the deviation. Combined with the practical application of the project, the construction method of prefabricated machine room based on BIM technology in complex environment is introduced.
2021, 13(6): 126-131.
doi: 10.16670/j.cnki.cn11-5823/tu.2021.06.19
Abstract:
In the municipal infrastructure industry, more and more attention has been paid to the application of BIM technology. In this paper, the application of BIM technology in the survey, design and construction stages of the underground reclaimed water plant project is studied, which fully reflects the application value of BIM technology in the construction of underground renewable water plant, and provides reference for the application of BIM technology in similar projects.
In the municipal infrastructure industry, more and more attention has been paid to the application of BIM technology. In this paper, the application of BIM technology in the survey, design and construction stages of the underground reclaimed water plant project is studied, which fully reflects the application value of BIM technology in the construction of underground renewable water plant, and provides reference for the application of BIM technology in similar projects.
2021, 13(6): 132-137.
doi: 10.16670/j.cnki.cn11-5823/tu.2021.06.20
Abstract:
In recent years, BIM technology has been increasingly applied in construction management to improve efficiency and cut cost. It is currently primarily thought to be a means of 3D visualization with less attention paid to data and information integration and exploration. This article elaborates the current application and future development of BIM technology in progress management, quality control, cost reduction, safety enhancement, contract management, information integration and coordination in construction projects, and explores the evolution of BIM from building information model to building information management.
In recent years, BIM technology has been increasingly applied in construction management to improve efficiency and cut cost. It is currently primarily thought to be a means of 3D visualization with less attention paid to data and information integration and exploration. This article elaborates the current application and future development of BIM technology in progress management, quality control, cost reduction, safety enhancement, contract management, information integration and coordination in construction projects, and explores the evolution of BIM from building information model to building information management.
2021, 13(6): 138-144.
doi: 10.16670/j.cnki.cn11-5823/tu.2021.06.21
Abstract:
BIM technology is the most basic application in the current digital construction industry, and it is also one of the important means to realize the digitalization of the construction industry. Based on the BIM integrated design and construction application of CRCC yanghuyuan phase Ⅱ project, this paper introduces the overview of the project, the reasons for adopting BIM Technology, BIM application results summary. Revit and a series of Luban software are used in the project to realize the informatization of project management, which also provides valuable experience for the application of BIM technology in the field of super high-rise building construction.
BIM technology is the most basic application in the current digital construction industry, and it is also one of the important means to realize the digitalization of the construction industry. Based on the BIM integrated design and construction application of CRCC yanghuyuan phase Ⅱ project, this paper introduces the overview of the project, the reasons for adopting BIM Technology, BIM application results summary. Revit and a series of Luban software are used in the project to realize the informatization of project management, which also provides valuable experience for the application of BIM technology in the field of super high-rise building construction.
2021, 13(6): 145-150.
doi: 10.16670/j.cnki.cn11-5823/tu.2021.06.22
Abstract:
In order to improve the level of construction information management and obtain the intelligent construction site management platform of independent intellectual property rights, the BIM+intelligent site integrated management platform for Zhiyun is developed and practiced under the engineering background of the Cutural Center of Feidong Grand Theater. At present, the project pilot has been completed and 4 software authorizations have been obtained, the platform integrates 10 modules which includes BIM+, labor real name management, green construction, equipment monitoring, hazard monitoring, pioneer party building, video monitoring, engineering data and five bureau cooperation, to realize application integration and information sharing and provide demonstration guidance and experience summary for the future research and development of the company platform and the promotion of BIM+ intellient site.
In order to improve the level of construction information management and obtain the intelligent construction site management platform of independent intellectual property rights, the BIM+intelligent site integrated management platform for Zhiyun is developed and practiced under the engineering background of the Cutural Center of Feidong Grand Theater. At present, the project pilot has been completed and 4 software authorizations have been obtained, the platform integrates 10 modules which includes BIM+, labor real name management, green construction, equipment monitoring, hazard monitoring, pioneer party building, video monitoring, engineering data and five bureau cooperation, to realize application integration and information sharing and provide demonstration guidance and experience summary for the future research and development of the company platform and the promotion of BIM+ intellient site.















