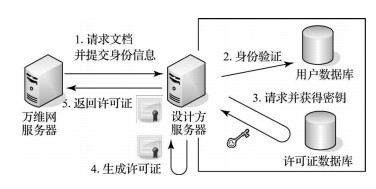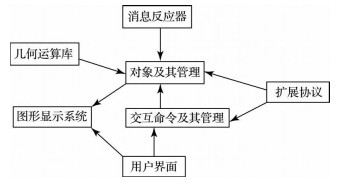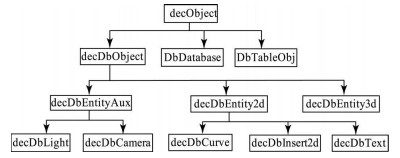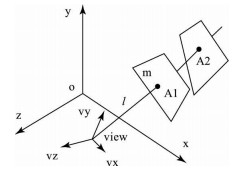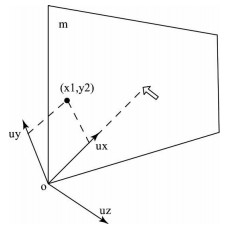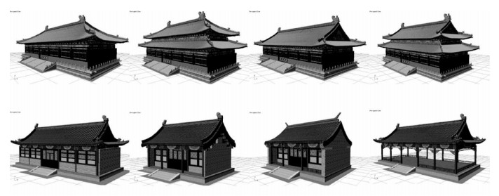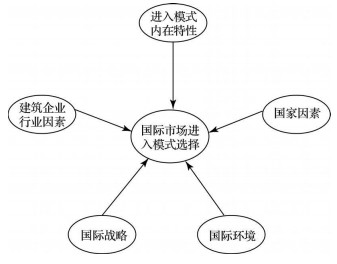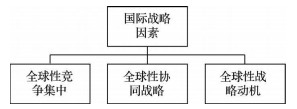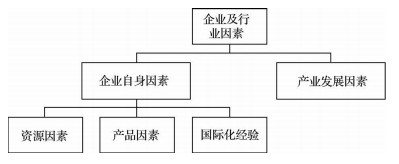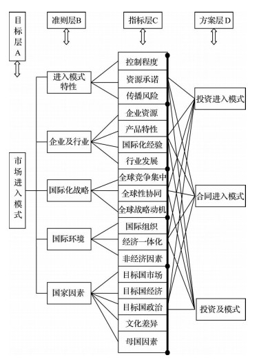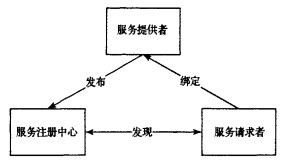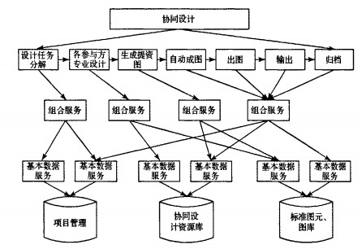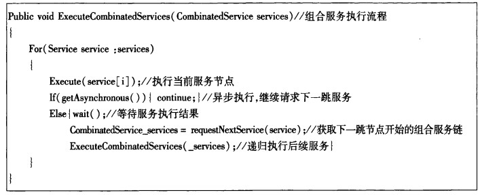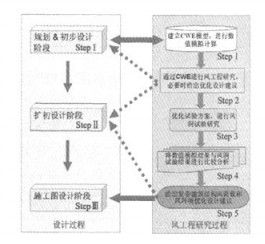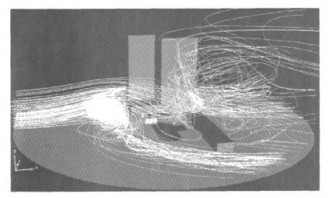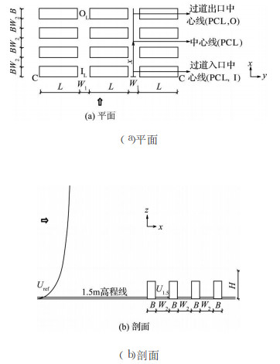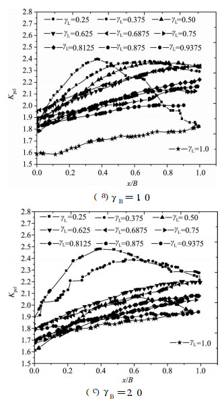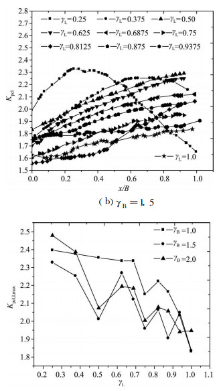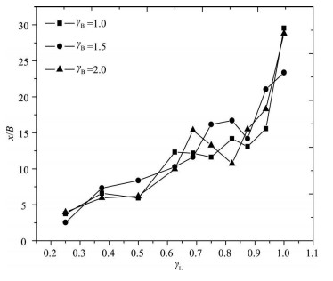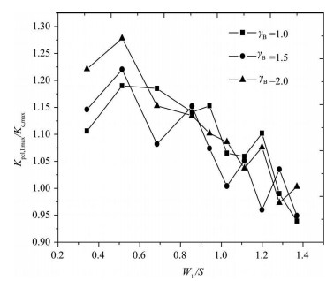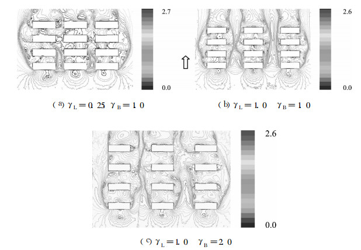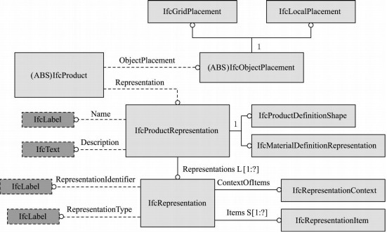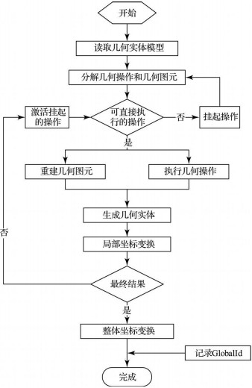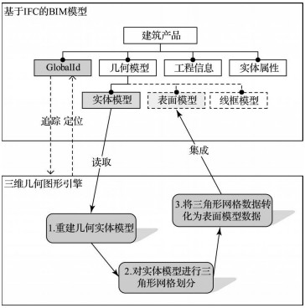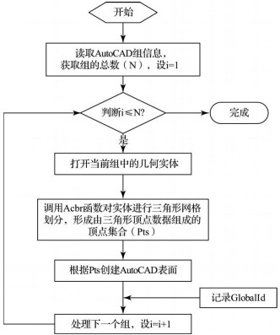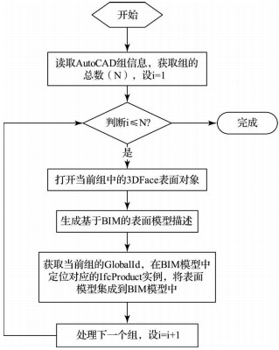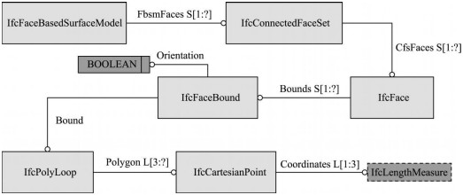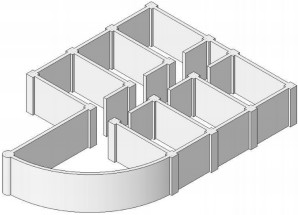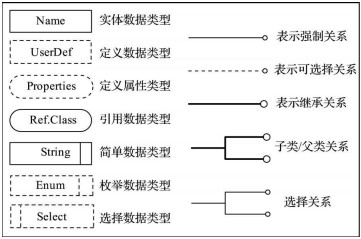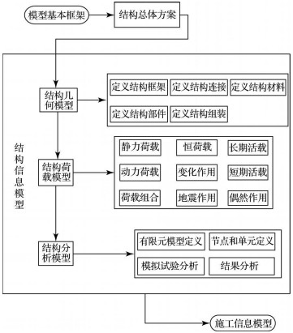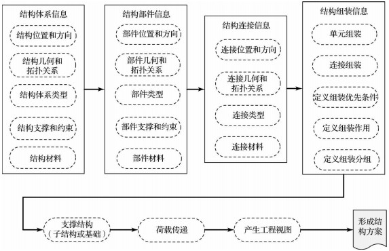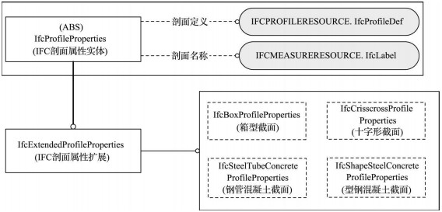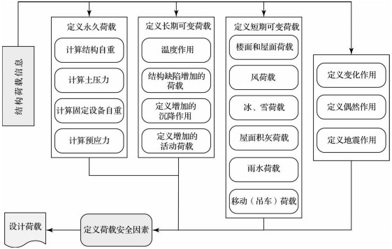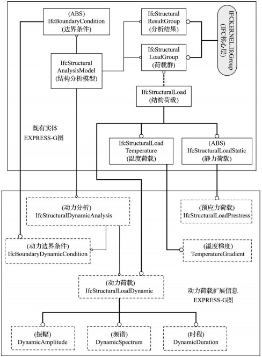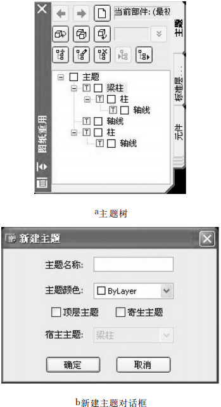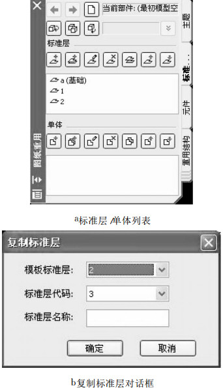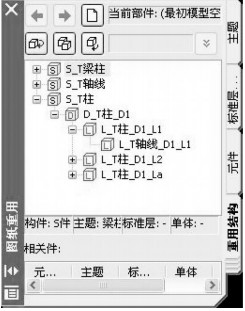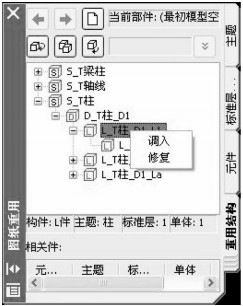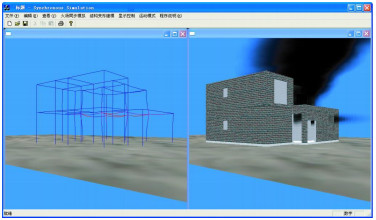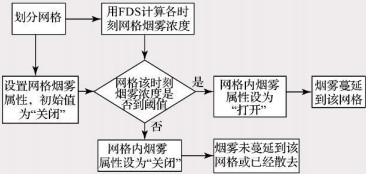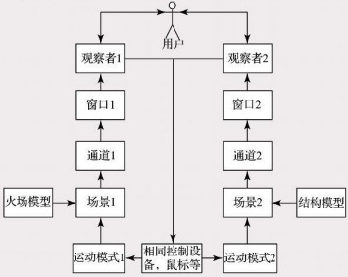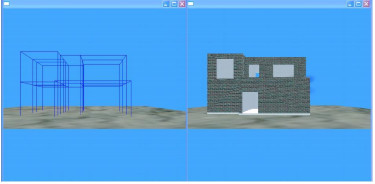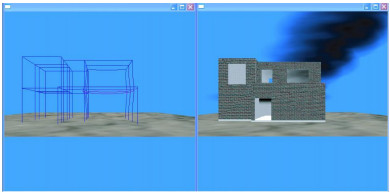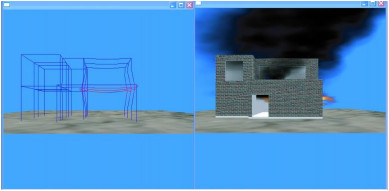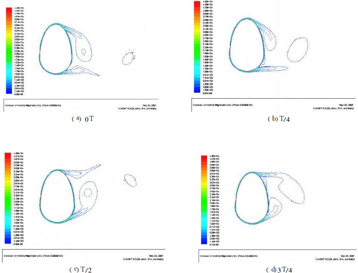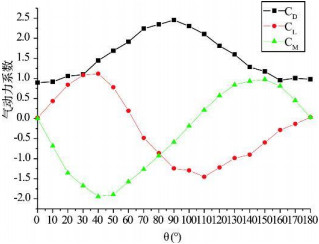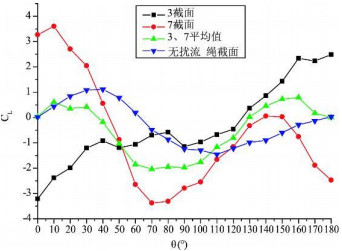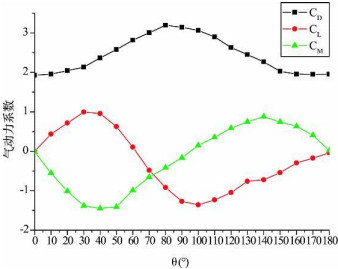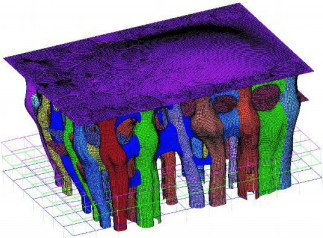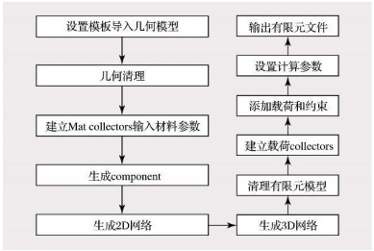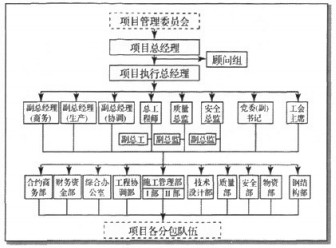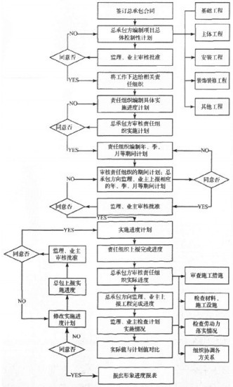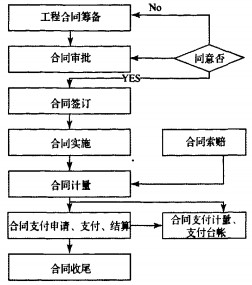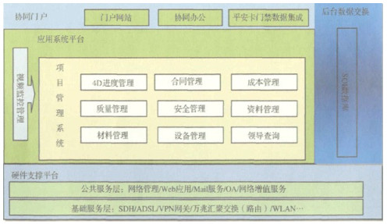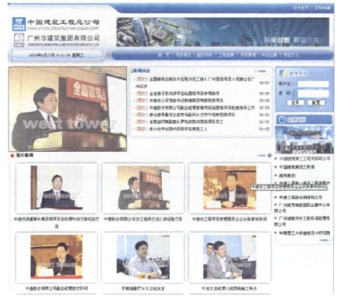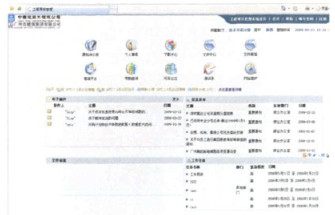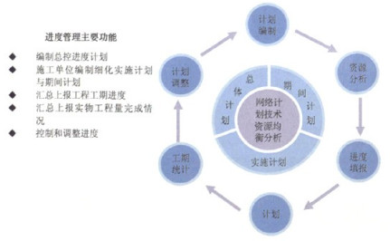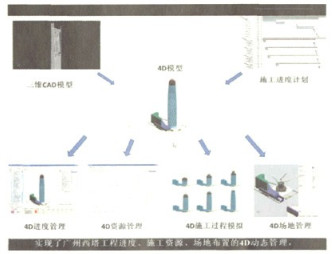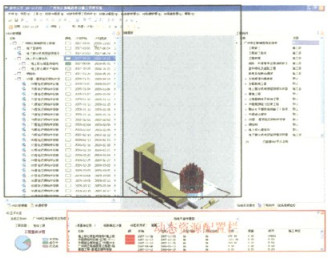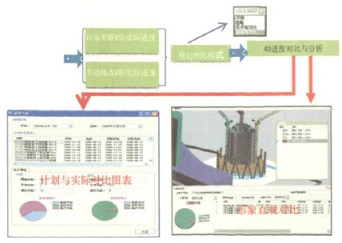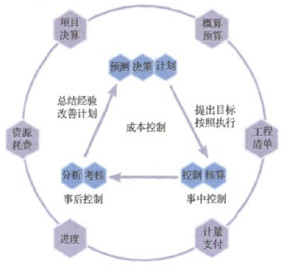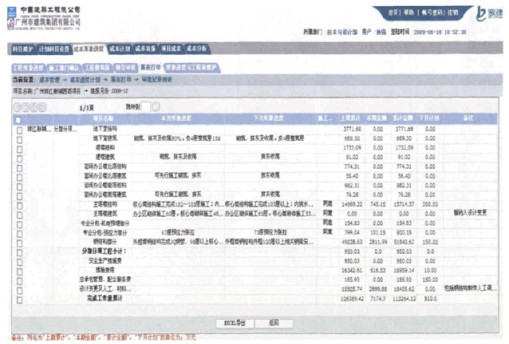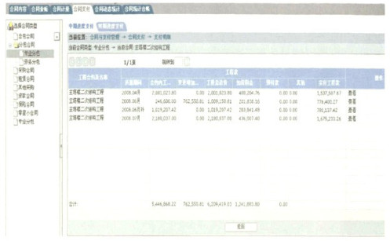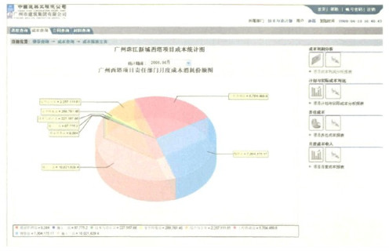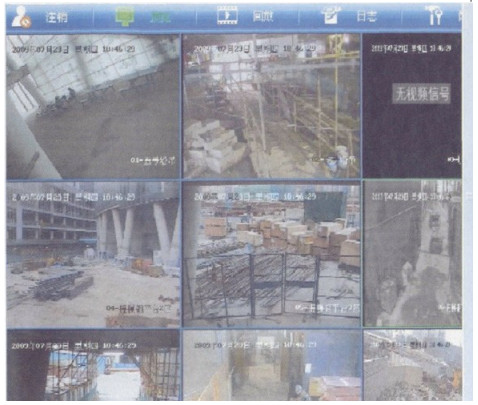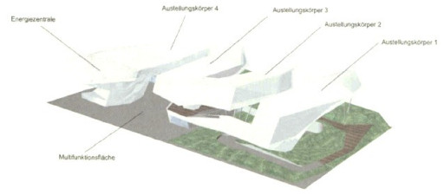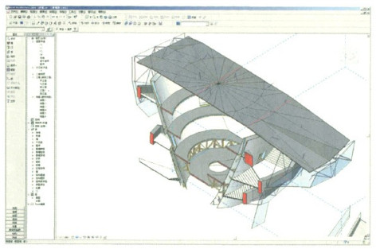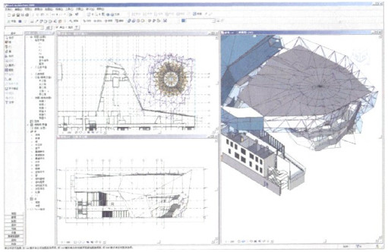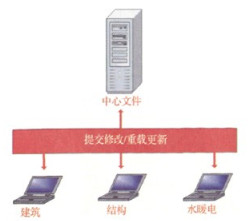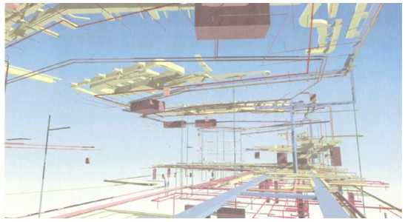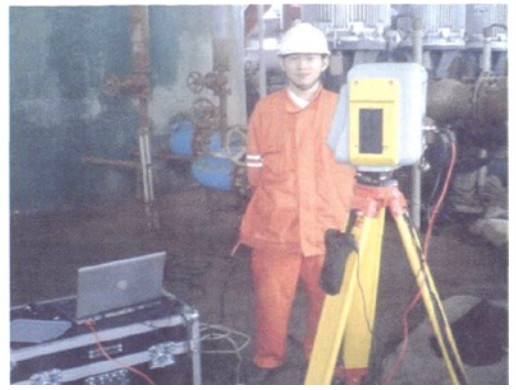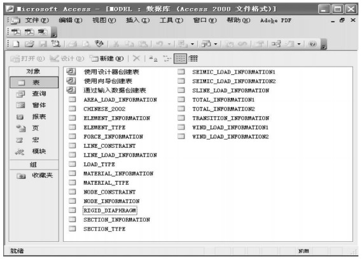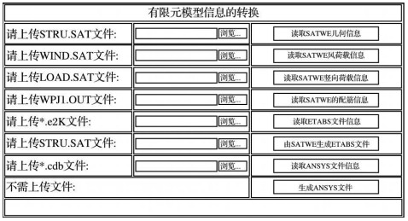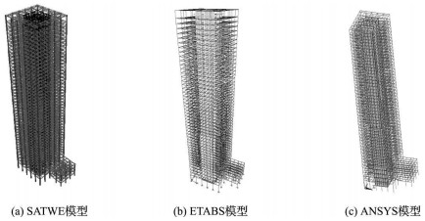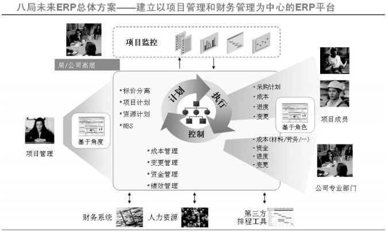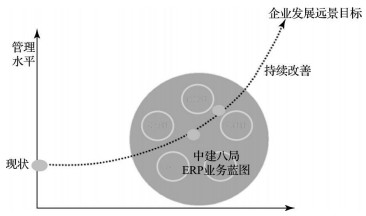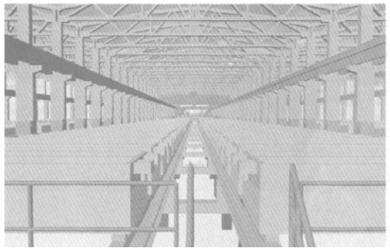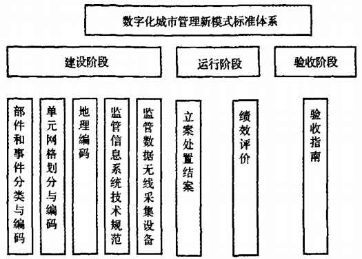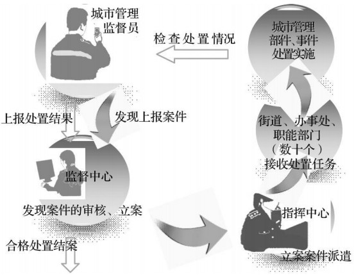Vol. 1, No 1, 2009
Display mode : |
2009, 1(1): 1-6.
Abstract:
This paper aims to establish an optimized model for distributed web—based collaborative system on drawing documents in construction projects.The analysis and design of system framework were carried out based on the requirements analysis and latest information technology to determine the optimized scheme.Several feasible schemes were obtained by applying the techniques of web service and digital right management, and then the optimized scheme wag identified through comparison.This study has laid a solid foundation for the development of distributed web-based collaborative system on drawing documents in construction projects
This paper aims to establish an optimized model for distributed web—based collaborative system on drawing documents in construction projects.The analysis and design of system framework were carried out based on the requirements analysis and latest information technology to determine the optimized scheme.Several feasible schemes were obtained by applying the techniques of web service and digital right management, and then the optimized scheme wag identified through comparison.This study has laid a solid foundation for the development of distributed web-based collaborative system on drawing documents in construction projects
2009, 1(1): 7-12.
Abstract:
AEC(Architecture, Engineering and Constructions)Design has particular requirements for graph. The paper proposed several questions about graphic platform, made it modular, and took a preliminary study on the functional dividing and relations between different modules.Based on the inheritance of object-orient language, the paper built a class library which is fit for graphic platform.According to the principle of what you see is what you get, the paper implemented a base-face locating method.Using the OpenGL buffer extension, the paper implemented a method of dynamic displaying, and built a file format for compressed texture that Can accelerate the process of texture bind.On the basis of testing, the paper compared the effect and speed of Multi-samples and Alpha on anti-aliasing, and concluded that Multi-samples has better performance than Alpha Oil anti-aliasing.The paper implemented a floating tip using Windows Dialog and text control, which Can move the following mouse on the screen. State snap is risen which extends the scope of traditional snap.After analyzing the computer hardware and graphic applying, the paper concluded the application trend of 3D modeling.
AEC(Architecture, Engineering and Constructions)Design has particular requirements for graph. The paper proposed several questions about graphic platform, made it modular, and took a preliminary study on the functional dividing and relations between different modules.Based on the inheritance of object-orient language, the paper built a class library which is fit for graphic platform.According to the principle of what you see is what you get, the paper implemented a base-face locating method.Using the OpenGL buffer extension, the paper implemented a method of dynamic displaying, and built a file format for compressed texture that Can accelerate the process of texture bind.On the basis of testing, the paper compared the effect and speed of Multi-samples and Alpha on anti-aliasing, and concluded that Multi-samples has better performance than Alpha Oil anti-aliasing.The paper implemented a floating tip using Windows Dialog and text control, which Can move the following mouse on the screen. State snap is risen which extends the scope of traditional snap.After analyzing the computer hardware and graphic applying, the paper concluded the application trend of 3D modeling.
2009, 1(1): 13-23.
Abstract:
Increases in the global economic integration and development prospects of the construction market have been encouraging more and more Chinese enterprises to participate in operations overseas.However, the overseas market environment is complex, volatile and therefore risky.While it is possible to achieve rapid expansion in overseas markets, the operational risks involved Call make this unsustainable in the long term.As a result, many Chinese construction enterprises are uncertain of the kind of entry mode to Use.The theory of international market entry mode offers some help and provides insights into possible approaches and solutions.However, there are many limitations and deficiencies with the existing theory.For example, the emphasis is on entry from developed to undeveloped countries; it is confined solely to the manufacturing and service industries; and the choice of entry modes does not fully allow for the dynamics of market change. To overcome these limitations, a decision-making system and corresponding analytical framework is developed to accommodate the specific characteristics of the construction industry.
Increases in the global economic integration and development prospects of the construction market have been encouraging more and more Chinese enterprises to participate in operations overseas.However, the overseas market environment is complex, volatile and therefore risky.While it is possible to achieve rapid expansion in overseas markets, the operational risks involved Call make this unsustainable in the long term.As a result, many Chinese construction enterprises are uncertain of the kind of entry mode to Use.The theory of international market entry mode offers some help and provides insights into possible approaches and solutions.However, there are many limitations and deficiencies with the existing theory.For example, the emphasis is on entry from developed to undeveloped countries; it is confined solely to the manufacturing and service industries; and the choice of entry modes does not fully allow for the dynamics of market change. To overcome these limitations, a decision-making system and corresponding analytical framework is developed to accommodate the specific characteristics of the construction industry.
2009, 1(1): 24-28.
Abstract:
This paper analyzes the difficulties and problems of the current process of information in the survey and design enterprises, describes the services of SOA, functions and definitions of the enterprise service bus, and the necessity of building enterprise information systems of the next generation; This paper proposes a business arehitecture and information integration platform based on SOA; this paper also introduces the design framework and implementing mechanisms of the cofe modules including the visualized modeling tool systems and enterprise service bus.
This paper analyzes the difficulties and problems of the current process of information in the survey and design enterprises, describes the services of SOA, functions and definitions of the enterprise service bus, and the necessity of building enterprise information systems of the next generation; This paper proposes a business arehitecture and information integration platform based on SOA; this paper also introduces the design framework and implementing mechanisms of the cofe modules including the visualized modeling tool systems and enterprise service bus.
2009, 1(1): 29-34.
Abstract:
The virtues of the numerical simulation technologies of wind engineering were introduced firstly. Secondly, the state of art and the latest research results of several basic topics of the computational wind engineering, including the influences of the turbulence models and the numerical parameters, the numerical simulation of the equilibrium atmospheric boundary layers as well as the appropriate computation model constructions for complex building structures, were introduced respectively.Then, the research results and their applications of the numerical simulation techniques on solving the problems of wind loads and wind environment were exhibited combing with relevant practices.At last, some expectations on the computational wind engineering and its applications were given. Some of the results introduced in the paper were the latest theoretical and practical summarizations by the authors, therefore, it would be referential to the numerical simulation researches of wind engineering on building structures.
The virtues of the numerical simulation technologies of wind engineering were introduced firstly. Secondly, the state of art and the latest research results of several basic topics of the computational wind engineering, including the influences of the turbulence models and the numerical parameters, the numerical simulation of the equilibrium atmospheric boundary layers as well as the appropriate computation model constructions for complex building structures, were introduced respectively.Then, the research results and their applications of the numerical simulation techniques on solving the problems of wind loads and wind environment were exhibited combing with relevant practices.At last, some expectations on the computational wind engineering and its applications were given. Some of the results introduced in the paper were the latest theoretical and practical summarizations by the authors, therefore, it would be referential to the numerical simulation researches of wind engineering on building structures.
2009, 1(1): 35-39.
Abstract:
The plan arrangement of residential quarters has a great effect on the outdoor pedestrian-level wind environment.In order to obtaining the velocity distribution around the buildings for the wind comfort analysis, numerical simulation Was carried out by using the Reynolds averaged equations and the RNG k-εturbuhnce model. These buildings were arranged by changing the x-direction or y-direction distance.On comparing the different plan arrangement simulation results, we can get the influence to the wind environment of the two elements stated above.
The plan arrangement of residential quarters has a great effect on the outdoor pedestrian-level wind environment.In order to obtaining the velocity distribution around the buildings for the wind comfort analysis, numerical simulation Was carried out by using the Reynolds averaged equations and the RNG k-εturbuhnce model. These buildings were arranged by changing the x-direction or y-direction distance.On comparing the different plan arrangement simulation results, we can get the influence to the wind environment of the two elements stated above.
2009, 1(1): 40-46.
Abstract:
Contrast to the traditional paper-based information representation methodology which uses 2D graphic primitive elements such as point, line, face etc., the application of 3D digital technologies in A/E/C(Architec-ture/Engineering/Construction) domain significantly improves the efficiency of construction information communications and has become a key technical support of BIM (Building Information Modeling). The various types of 3D geometric representations can be classified into solid model, surface model and framework model, each of which can be applicable in specified application areas and scope. To meet the requirements of BIM applications in different phases of A/E/C, a methodology of 3D solid modeling and converting it into surface model of IFC-based BIM is proposed in this paper, which adopts AutoCAD graphic engine. Its feasibility is verified by some tests.
Contrast to the traditional paper-based information representation methodology which uses 2D graphic primitive elements such as point, line, face etc., the application of 3D digital technologies in A/E/C(Architec-ture/Engineering/Construction) domain significantly improves the efficiency of construction information communications and has become a key technical support of BIM (Building Information Modeling). The various types of 3D geometric representations can be classified into solid model, surface model and framework model, each of which can be applicable in specified application areas and scope. To meet the requirements of BIM applications in different phases of A/E/C, a methodology of 3D solid modeling and converting it into surface model of IFC-based BIM is proposed in this paper, which adopts AutoCAD graphic engine. Its feasibility is verified by some tests.
2009, 1(1): 47-53.
Abstract:
This paper presents a preliminary framework for structural information product model according to the information requirements at the structural design phase, and also, the confonnations of geometry information, load information and analysis result information are defined. In the paper, the models for georaetiy, load and analysis result IFC structural information are extended respectively in terms of EXPRESS-G diagram. The proposed results of this paper provide some technical supports for improving the IFC structural infonnation model and for efficient information exchange in the engineering design field.
This paper presents a preliminary framework for structural information product model according to the information requirements at the structural design phase, and also, the confonnations of geometry information, load information and analysis result information are defined. In the paper, the models for georaetiy, load and analysis result IFC structural information are extended respectively in terms of EXPRESS-G diagram. The proposed results of this paper provide some technical supports for improving the IFC structural infonnation model and for efficient information exchange in the engineering design field.
2009, 1(1): 56-62.
Abstract:
By investigating the characteristic of information repeating in building engineering drawings, a 3d design reusing model is developed to exploit the potentialities. TTie model has the capacity to deal with the vertical repeating and the horizontal repeating. It helps the flat original data in drawings be reorganized into a multi-level tree structure. Each reusable part finds its place in the leaves and is deployed automatically to where it should reappear through the branches in the tree. Software system based on the model employs thewblock-reference, 5function in AutoCAD to store the reusable parts and implement the assemblying action. It helps to save all the copies for the repeating information to achieve the synchronous modification. More advanced functions such as automatical printing for standard floors have been involved in the system. TTie statistic on practice shows that it can enhance the efficiency by more than 50%.
By investigating the characteristic of information repeating in building engineering drawings, a 3d design reusing model is developed to exploit the potentialities. TTie model has the capacity to deal with the vertical repeating and the horizontal repeating. It helps the flat original data in drawings be reorganized into a multi-level tree structure. Each reusable part finds its place in the leaves and is deployed automatically to where it should reappear through the branches in the tree. Software system based on the model employs thewblock-reference, 5function in AutoCAD to store the reusable parts and implement the assemblying action. It helps to save all the copies for the repeating information to achieve the synchronous modification. More advanced functions such as automatical printing for standard floors have been involved in the system. TTie statistic on practice shows that it can enhance the efficiency by more than 50%.
2009, 1(1): 63-66,71.
Abstract:
The software on simulation of building fire and the software on simulation of structural response due to fire both have good performance in their respective fields, but they are not good at the synchronous simulation between building fire and structural response due to fire. In this paper, the synchronous simulation above is made in the virtual reality system based on Vega. This system is a post-processing platform based on a fire simulation software FDS and a FEM software MSC. MARC. FDS and MARC provide scientific results for synchronous simulation, while this virtual reality system shows these results in a visual and lifelike way. This system reveals the link between building fire and structural fire response. In virtual training, this system can help people judge the structural safety by the situation of building fire.
The software on simulation of building fire and the software on simulation of structural response due to fire both have good performance in their respective fields, but they are not good at the synchronous simulation between building fire and structural response due to fire. In this paper, the synchronous simulation above is made in the virtual reality system based on Vega. This system is a post-processing platform based on a fire simulation software FDS and a FEM software MSC. MARC. FDS and MARC provide scientific results for synchronous simulation, while this virtual reality system shows these results in a visual and lifelike way. This system reveals the link between building fire and structural fire response. In virtual training, this system can help people judge the structural safety by the situation of building fire.
2009, 1(1): 67-71.
Abstract:
The impact of the air flow spoiler on the aerodynamic characteristics of iced transmission lines and its effects of anti—galloping were researched.The aerodynamic characteristics curves of the crescent iced transmis. sion line were simulated by the method of Computational Fluid Dynanlics(CFD).The average aerodynamic charac. teristics curves of eight equal sections in a circular pitch of the crescent iced transmission line installed with the air spoiler were simulated.The results show that the drag coefficient of the crescent iced transmission line installed with air flow spoiler is larger than the crescent iced transmission line.The lift coefficient curve doesn't change much.The absolute value of negative slope of torsion coefficient curve decreases.The air flow spoiler is useful for preventing galloping.
The impact of the air flow spoiler on the aerodynamic characteristics of iced transmission lines and its effects of anti—galloping were researched.The aerodynamic characteristics curves of the crescent iced transmis. sion line were simulated by the method of Computational Fluid Dynanlics(CFD).The average aerodynamic charac. teristics curves of eight equal sections in a circular pitch of the crescent iced transmission line installed with the air spoiler were simulated.The results show that the drag coefficient of the crescent iced transmission line installed with air flow spoiler is larger than the crescent iced transmission line.The lift coefficient curve doesn't change much.The absolute value of negative slope of torsion coefficient curve decreases.The air flow spoiler is useful for preventing galloping.
2009, 1(1): 72-77.
Abstract:
Large and complex biomimetic structures are very difficult to design.Advance CAD/CAE technologies are gradually applied to the construction field and provide a useful solution for the structural design of biomime-tic constructions.The technologies of virtual simulation were extensively used in the project of Himalayan Art Cen-ter in Shanghai, which is very complex biomimetic structure.CATIA was used to accurately build up the complex curved surfaces.The grid model was generated by HYPERMESH and inputed into ANSYS/SAP/ABAQUS to carry out the different analysis for different purposes.The structural design was completed very well.The solution could be tIle reference for the same kinds of biomimetic construction.
Large and complex biomimetic structures are very difficult to design.Advance CAD/CAE technologies are gradually applied to the construction field and provide a useful solution for the structural design of biomime-tic constructions.The technologies of virtual simulation were extensively used in the project of Himalayan Art Cen-ter in Shanghai, which is very complex biomimetic structure.CATIA was used to accurately build up the complex curved surfaces.The grid model was generated by HYPERMESH and inputed into ANSYS/SAP/ABAQUS to carry out the different analysis for different purposes.The structural design was completed very well.The solution could be tIle reference for the same kinds of biomimetic construction.
2009, 1(1): 78-86.
Abstract:
The paper conducts a case study of joint venture general contractor project management information system for international financial center in Guangzhou(Guangzhou West Tower).The author systematically analysis the management characters of super-large engineering, and a project management information system absorbing the latest information technology is developed and successfully used in Guangzhou West Tower project, so management process visualization, computer supported cooperative work, fine management, information sharing and decision supporting are realized.The study provides a domestic leading case, which is an important reference and guide for joint venture general contractor project management information system of super-large engineering.
The paper conducts a case study of joint venture general contractor project management information system for international financial center in Guangzhou(Guangzhou West Tower).The author systematically analysis the management characters of super-large engineering, and a project management information system absorbing the latest information technology is developed and successfully used in Guangzhou West Tower project, so management process visualization, computer supported cooperative work, fine management, information sharing and decision supporting are realized.The study provides a domestic leading case, which is an important reference and guide for joint venture general contractor project management information system of super-large engineering.
2009, 1(1): 87-91.
Abstract:
This paper summarizes the successful application of BIM-based design visualization in the German Pavilion of EXPO 2010.By using Revit and Navisworks, discipline collaboration and collision detection can be done in 3D environment while it is almost impossible in 2D.Meanwhile, data exchanges between design firms and contractors have been improved through the BIM technology.
This paper summarizes the successful application of BIM-based design visualization in the German Pavilion of EXPO 2010.By using Revit and Navisworks, discipline collaboration and collision detection can be done in 3D environment while it is almost impossible in 2D.Meanwhile, data exchanges between design firms and contractors have been improved through the BIM technology.
2009, 1(1): 92-94.
Abstract:
Revamp projects are high depended on the adequate and detailed information of brown-field.3D Laser scan could represent an as-build 3D plant model.Base on this model, we can use a more powerful and effective way to process revamp design.In this paper, we will present a true revamp project using this new technology.
Revamp projects are high depended on the adequate and detailed information of brown-field.3D Laser scan could represent an as-build 3D plant model.Base on this model, we can use a more powerful and effective way to process revamp design.In this paper, we will present a true revamp project using this new technology.
2009, 1(1): 95-98.
Abstract:
A database center on finite element model is set up by classifying the nodes, elements, constraints, loads and some other information.Then this paper analyzed the interface formats of SATWE, ETABS and ANSYS which commonly are widely used in the fields of structural design for building by means of the coding technology of.NET(C#) and database, realized the input and output of the finite element data and read their finite element data into database center of finite element model.Finally the database could generate the interface model files as CAE codes need by operating the center database.This paper has mainly achieved that inputting the finite element model data into database and transferring the finite element models of SATWE into ETABS and ANSYS.The accuracy of the transformation has been verified by one complex example of core tube structure which is a real high-rise building.The first three frequencies and the total mass are analyzed and the results from different codes are in good agreement.
A database center on finite element model is set up by classifying the nodes, elements, constraints, loads and some other information.Then this paper analyzed the interface formats of SATWE, ETABS and ANSYS which commonly are widely used in the fields of structural design for building by means of the coding technology of.NET(C#) and database, realized the input and output of the finite element data and read their finite element data into database center of finite element model.Finally the database could generate the interface model files as CAE codes need by operating the center database.This paper has mainly achieved that inputting the finite element model data into database and transferring the finite element models of SATWE into ETABS and ANSYS.The accuracy of the transformation has been verified by one complex example of core tube structure which is a real high-rise building.The first three frequencies and the total mass are analyzed and the results from different codes are in good agreement.
2009, 1(1): 99-102.
Abstract:
China Construction Eighth Engineering Division(CCEED)is a wholly-owned subsidiary of China Construction.CCEED took the lead in implementing the ERP system in general contractors.After three years preparing and implementing, all of projects under construction are online running.ERP provides a fine-grained management instrument for CCEED.Through managing the value chain, ERP controls over the core resources of CCEED and make sure the all-in-one financial management of CCEED.
China Construction Eighth Engineering Division(CCEED)is a wholly-owned subsidiary of China Construction.CCEED took the lead in implementing the ERP system in general contractors.After three years preparing and implementing, all of projects under construction are online running.ERP provides a fine-grained management instrument for CCEED.Through managing the value chain, ERP controls over the core resources of CCEED and make sure the all-in-one financial management of CCEED.
2009, 1(1): 103-107.
Abstract:
This article mainly introduces the application of SmartPlant3D three-dimensional plant design software in the Non-ferrous industry engineering institute, from the aspects of software setup, secondary development, system management to summarize some experiences.Through adopting the three-dimensional design process of the electrolytic nickel project, discuss the application specific functions of SmartPlant3D in the project.
This article mainly introduces the application of SmartPlant3D three-dimensional plant design software in the Non-ferrous industry engineering institute, from the aspects of software setup, secondary development, system management to summarize some experiences.Through adopting the three-dimensional design process of the electrolytic nickel project, discuss the application specific functions of SmartPlant3D in the project.
2009, 1(1): 113-118.
Abstract:
Virtual reality technology is the new hot spot for development of science and technology.It's becoming a new trend in software development of the road and traffic.This paper briefly introduces the features of virtual reality technology and discusses the applications in the road design, traffic simulation, transportation planning, virtual driving system, traffic accidents imitation.That reflects the advance of virtual reality technology and broad prospects for development.
Virtual reality technology is the new hot spot for development of science and technology.It's becoming a new trend in software development of the road and traffic.This paper briefly introduces the features of virtual reality technology and discusses the applications in the road design, traffic simulation, transportation planning, virtual driving system, traffic accidents imitation.That reflects the advance of virtual reality technology and broad prospects for development.

















