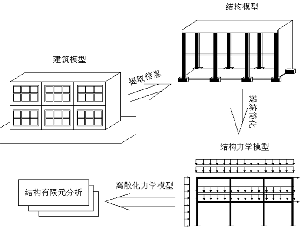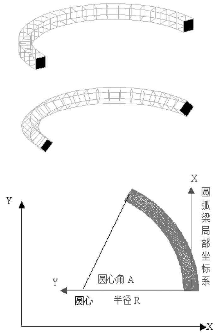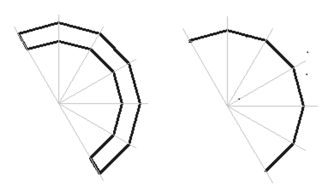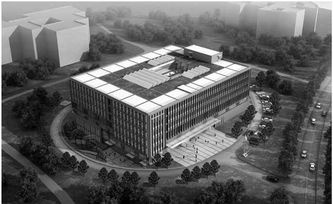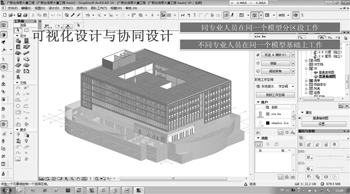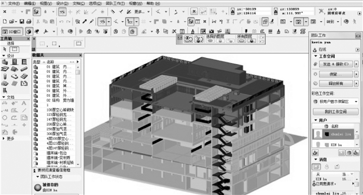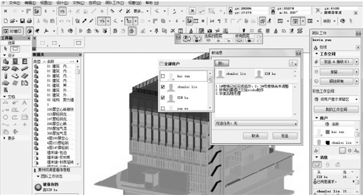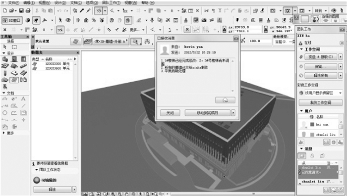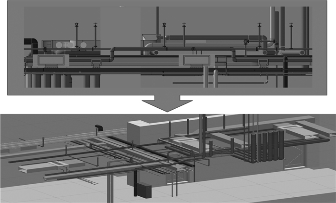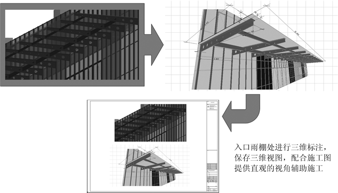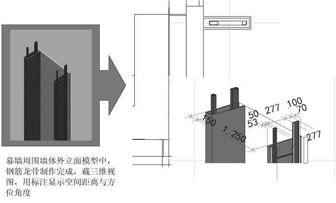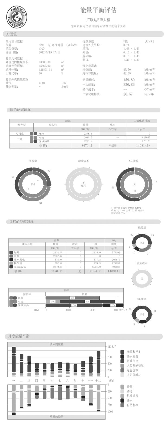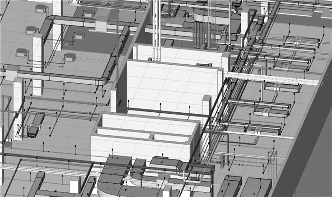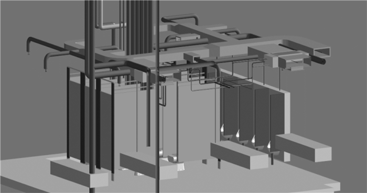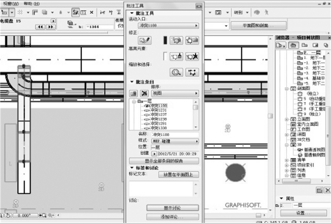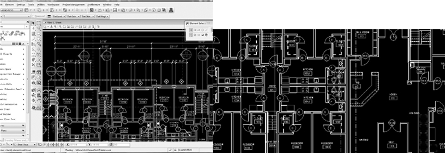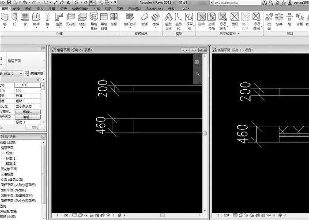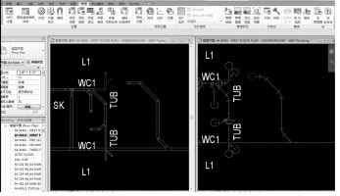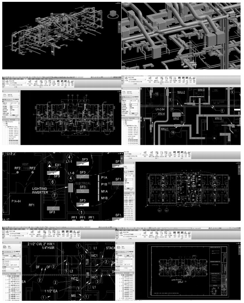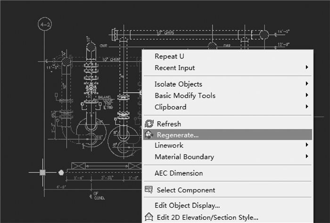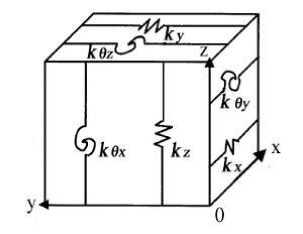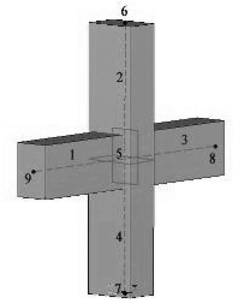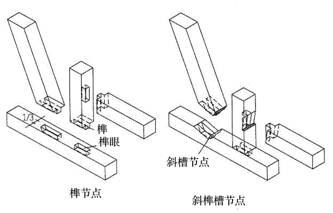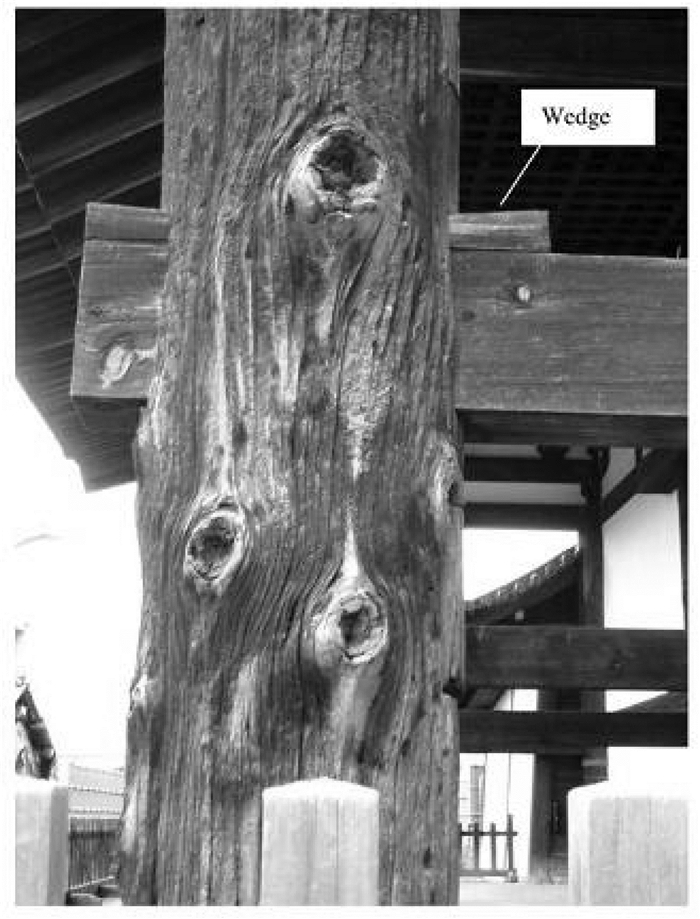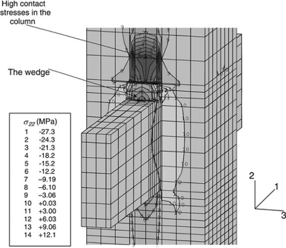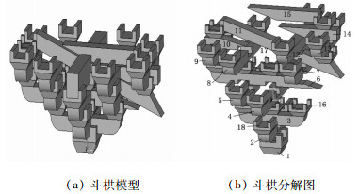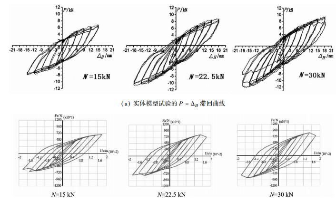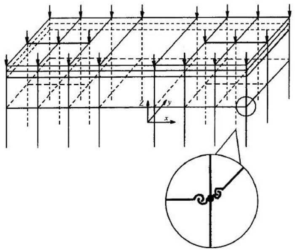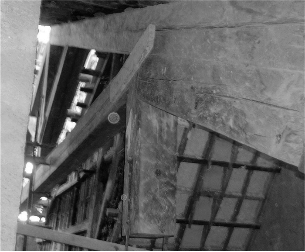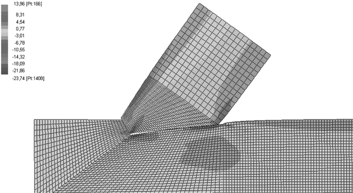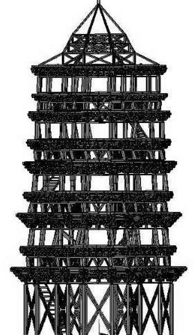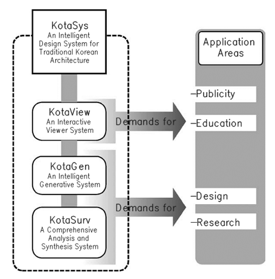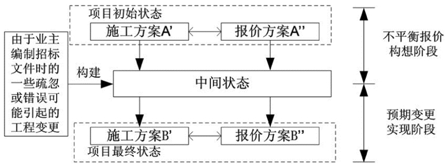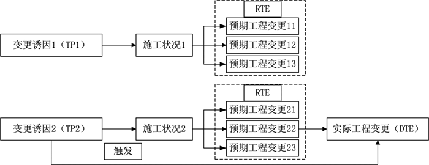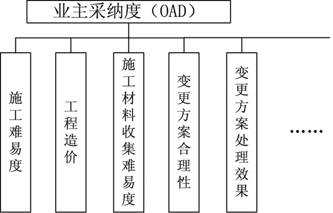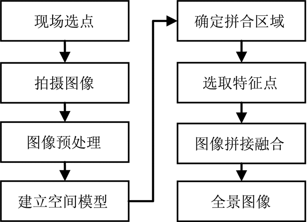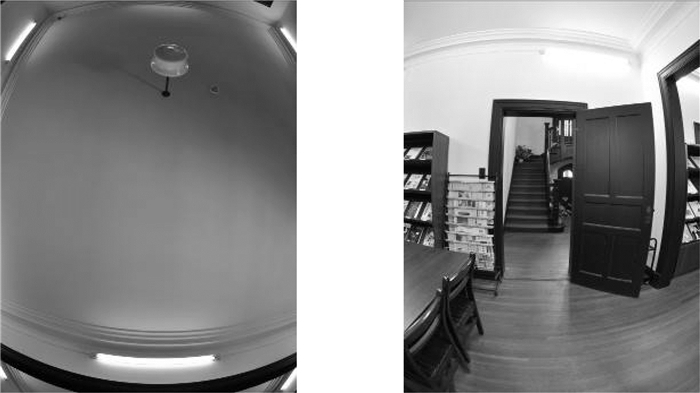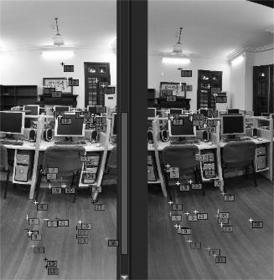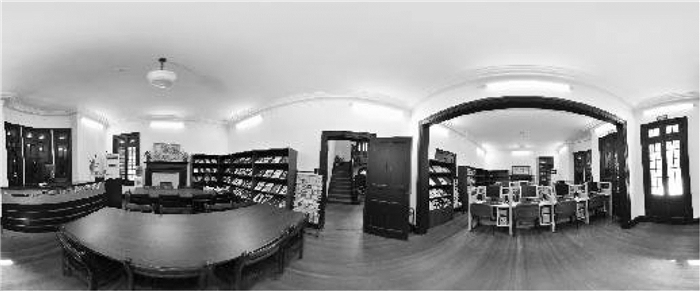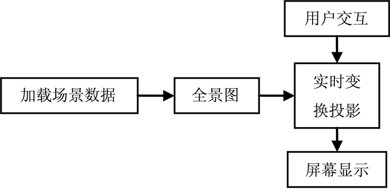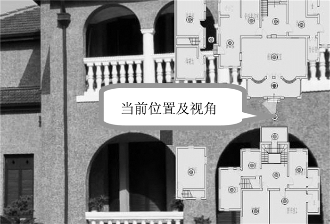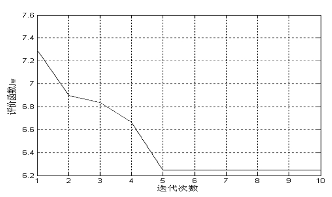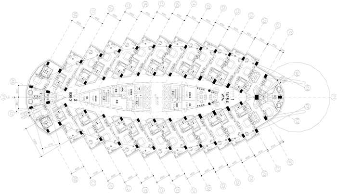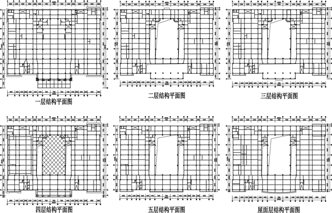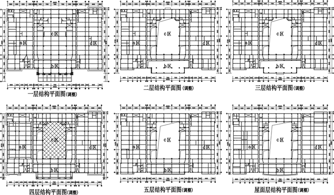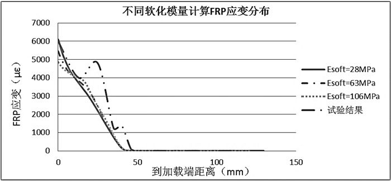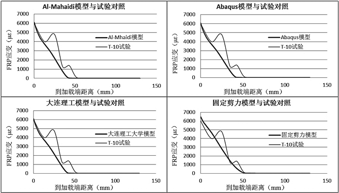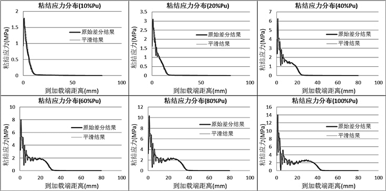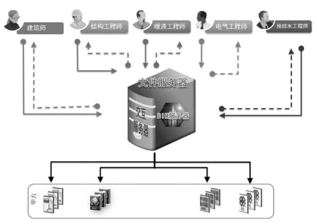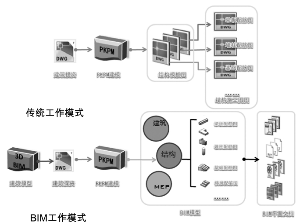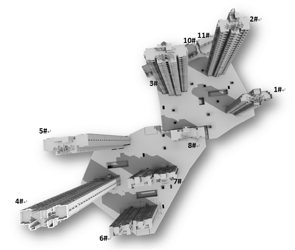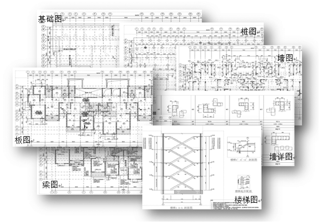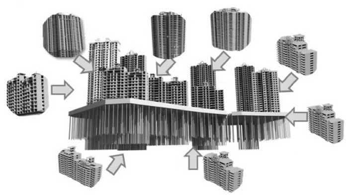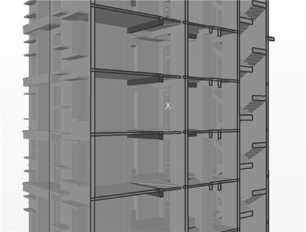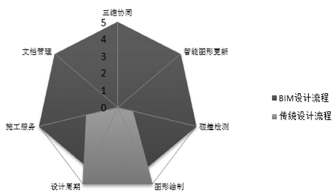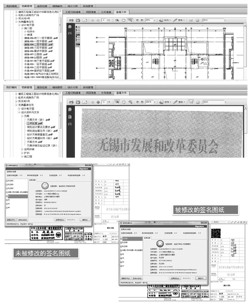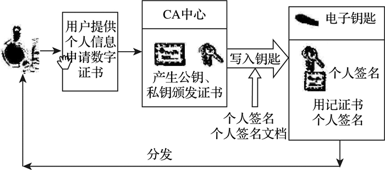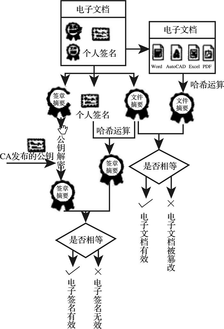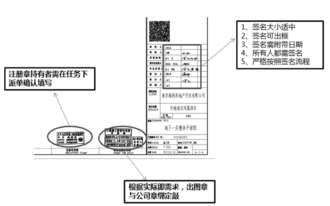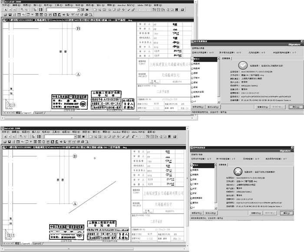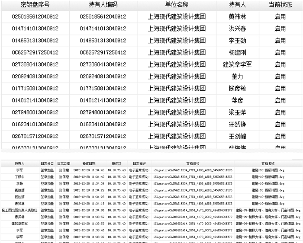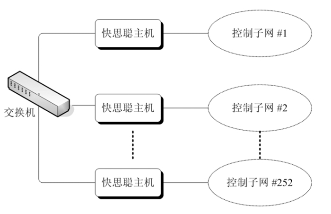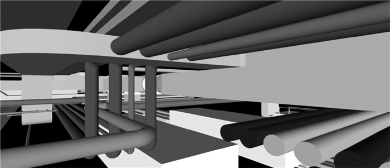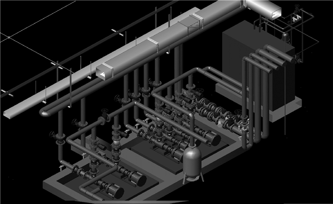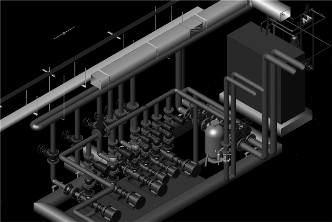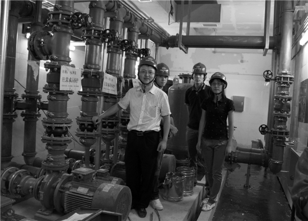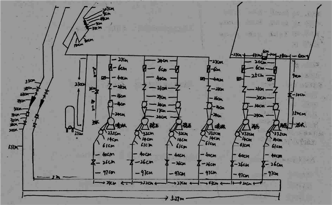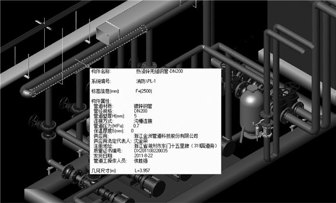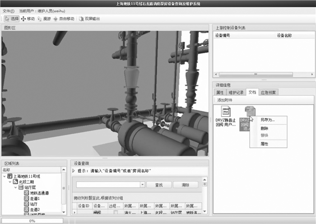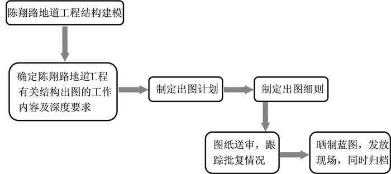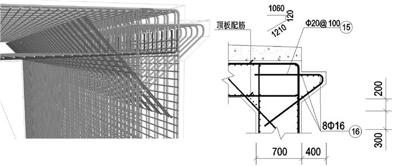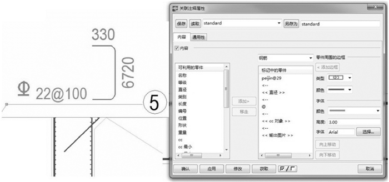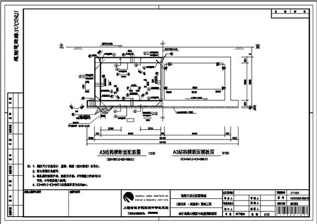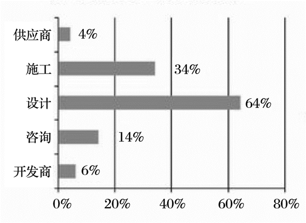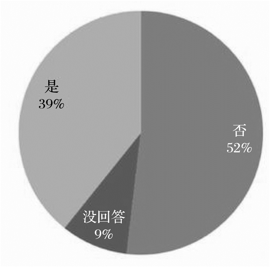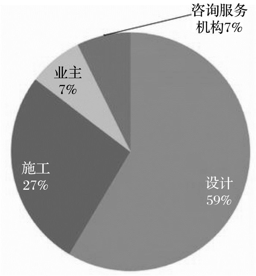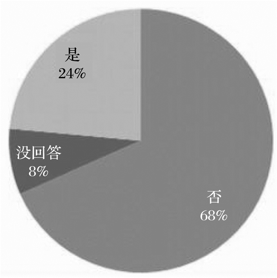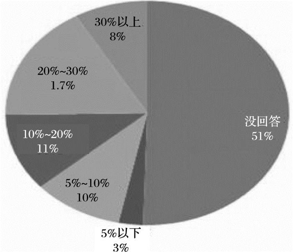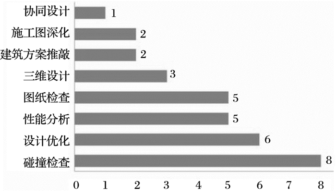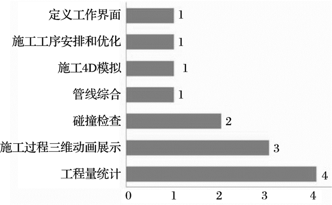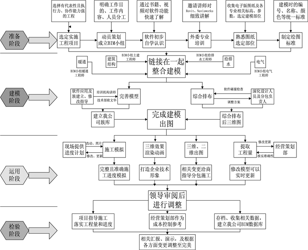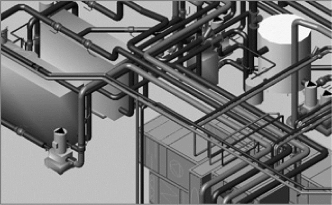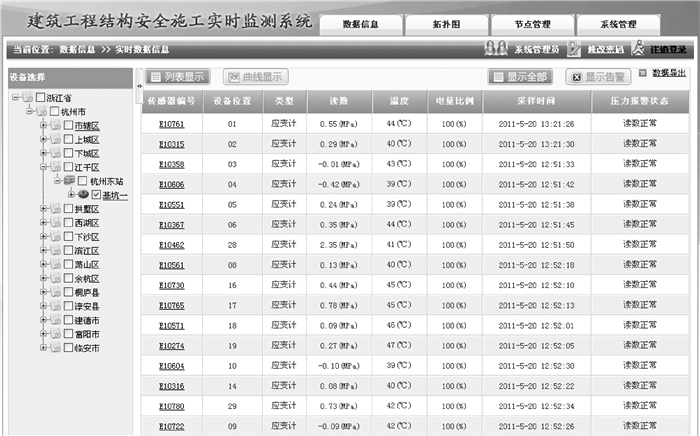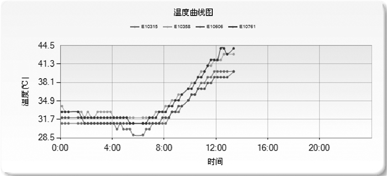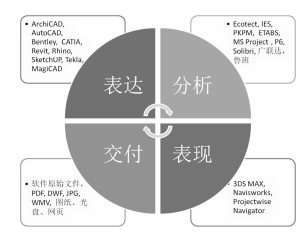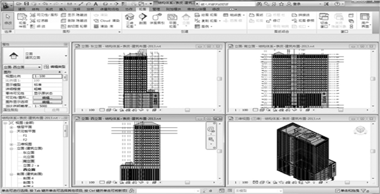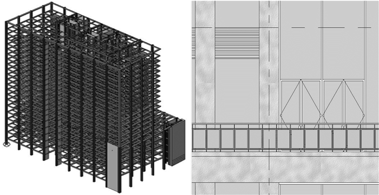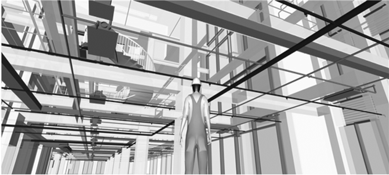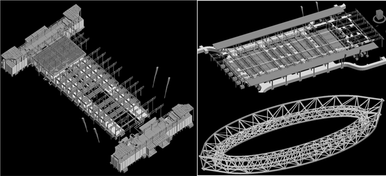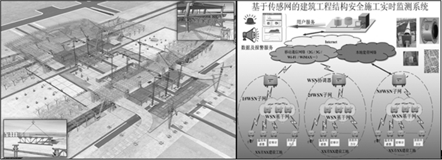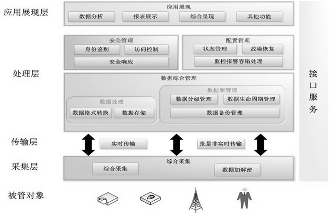Vol. 5, No 2, 2013
Display mode : |
2013, 5(2): 1-4,36.
Abstract:
The method to get the information from IFC irregular model is studied in this paper.A simplified algorithm is presented in this paper using to express arc-beam.In order to validate the theory mentioned above, a sample application is studied at the end of the paper.The study results show that the theory presented in this paper can help to obtain modal information accurately from architectural model to structural model.
The method to get the information from IFC irregular model is studied in this paper.A simplified algorithm is presented in this paper using to express arc-beam.In order to validate the theory mentioned above, a sample application is studied at the end of the paper.The study results show that the theory presented in this paper can help to obtain modal information accurately from architectural model to structural model.
2013, 5(2): 5-14.
Abstract:
China Academy of Building Research(CABR) started to introduce the Building Information Modeling(BIM) with the Glodon project in 2011.Through a year of technical training and experience accumulation, the BIM Project Design Center was established in March 2012 which provided assisted design, clash detection and analysis of building energy consumption services.The BIM center accumulate experience of BIM project implementation, and seek a solution of the BIM application in the traditional architectural design.The author explained the contents of the BIM applications, methods and tools, described the application of BIM in the process of collaborative design, and listed the effect of BIM in the project application.Finally, a conclusion was given.
China Academy of Building Research(CABR) started to introduce the Building Information Modeling(BIM) with the Glodon project in 2011.Through a year of technical training and experience accumulation, the BIM Project Design Center was established in March 2012 which provided assisted design, clash detection and analysis of building energy consumption services.The BIM center accumulate experience of BIM project implementation, and seek a solution of the BIM application in the traditional architectural design.The author explained the contents of the BIM applications, methods and tools, described the application of BIM in the process of collaborative design, and listed the effect of BIM in the project application.Finally, a conclusion was given.
2013, 5(2): 15-22.
Abstract:
In order to extract 2D working drawings from BIM model, we researched the settings for display when we create the model by BIM technology.After using several BIM softwares in Architecture and MEP, we found that the working drawings can be described by custom settings as the traditional method.But it's necessary to improve the functions of custom settings.
In order to extract 2D working drawings from BIM model, we researched the settings for display when we create the model by BIM technology.After using several BIM softwares in Architecture and MEP, we found that the working drawings can be described by custom settings as the traditional method.But it's necessary to improve the functions of custom settings.
2013, 5(2): 23-30.
Abstract:
The modern simulation and analysis technology with the predominance of celerity, intuition and reappearance, and has been successful introduced into research of traditional timber structure protection.Aiming at five key research subjects of traditional timber structure protection, which includes simulation of connective behavior of mortise-tenon joints, simulation of configuration and mechanical character of Dou-Gong(bracket set), modeling and analysis of timber truss, modeling and analysis of Yingxian timber pagoda, and digital and information technology for timber structure, this paper introduced the main results of computer simulation and analysis technology application, and discussed the future trend to deepen this research.
The modern simulation and analysis technology with the predominance of celerity, intuition and reappearance, and has been successful introduced into research of traditional timber structure protection.Aiming at five key research subjects of traditional timber structure protection, which includes simulation of connective behavior of mortise-tenon joints, simulation of configuration and mechanical character of Dou-Gong(bracket set), modeling and analysis of timber truss, modeling and analysis of Yingxian timber pagoda, and digital and information technology for timber structure, this paper introduced the main results of computer simulation and analysis technology application, and discussed the future trend to deepen this research.
2013, 5(2): 31-36.
Abstract:
This paper analyses the mechanism of extra earning by which the contractors make unbalance bid by utilizing engineering change, reaches two key nodes, and describes the process of engineering change with the help of the idea of triggering.On the basis of these, it constructs a FSD model which contains the forecast of engineering change, the simulation of the appearance of the expected engineering change and the design of the Bidding strategy.This model can be used as theoretical basic and provide contractors a standardized operation process of unbalanced bid.
This paper analyses the mechanism of extra earning by which the contractors make unbalance bid by utilizing engineering change, reaches two key nodes, and describes the process of engineering change with the help of the idea of triggering.On the basis of these, it constructs a FSD model which contains the forecast of engineering change, the simulation of the appearance of the expected engineering change and the design of the Bidding strategy.This model can be used as theoretical basic and provide contractors a standardized operation process of unbalanced bid.
2013, 5(2): 37-40.
Abstract:
It's a great requirement for Historic Preservation Architecture to be digital preserved.Traditional virtual reality technology acquisition cycle is long, workload is heavy, and it's inconvenient to showcase the result.Combined with the characteristics of the historic preservation architecture, we research 3D panoramic image reproduction method based on real photos.Put its historical trajectory data, key parts and engineering data into the digital view by hotpot interaction.It becomes a digital archive of Historic Preservation Architecture.Use the package technique, the 3D panoramic image is very convenient to show on the network platform.
It's a great requirement for Historic Preservation Architecture to be digital preserved.Traditional virtual reality technology acquisition cycle is long, workload is heavy, and it's inconvenient to showcase the result.Combined with the characteristics of the historic preservation architecture, we research 3D panoramic image reproduction method based on real photos.Put its historical trajectory data, key parts and engineering data into the digital view by hotpot interaction.It becomes a digital archive of Historic Preservation Architecture.Use the package technique, the 3D panoramic image is very convenient to show on the network platform.
2013, 5(2): 41-45, 65.
Abstract:
In the basic idea of k-means clustering algorithm and its criterion function, step process, the cluster analysis theory and method into intelligent design of high-rise structure were introduced in this paper.The high-rise structure of intelligent design case retrieval method based on the K-Means clustering analysis method was established.By the given engineering application, the process of clustering results and their spatial distribution, the evaluation function JW with the curves of the increase in the number of iterations and JW monotonically decreasing curve with kwere obtained.The weaknesses of the method were pointed out, and the further improvement was given.Practice shows that k-means cluster analysis method can be effectively used to design case retrieval system in high-rise structures intelligent scheme, and has opened up new ways for the high-rise building intelligent design.
In the basic idea of k-means clustering algorithm and its criterion function, step process, the cluster analysis theory and method into intelligent design of high-rise structure were introduced in this paper.The high-rise structure of intelligent design case retrieval method based on the K-Means clustering analysis method was established.By the given engineering application, the process of clustering results and their spatial distribution, the evaluation function JW with the curves of the increase in the number of iterations and JW monotonically decreasing curve with kwere obtained.The weaknesses of the method were pointed out, and the further improvement was given.Practice shows that k-means cluster analysis method can be effectively used to design case retrieval system in high-rise structures intelligent scheme, and has opened up new ways for the high-rise building intelligent design.
2013, 5(2): 46-50.
Abstract:
This paper proves the influence of different location of the transfer floor to the fundamental dynamic characteristic, deformation characteristic and the stress change in some load bearing members and provides reference for similar projects.
This paper proves the influence of different location of the transfer floor to the fundamental dynamic characteristic, deformation characteristic and the stress change in some load bearing members and provides reference for similar projects.
2013, 5(2): 51-55.
Abstract:
The structure of Huangshi Intermediate People's Court judgment House belongs to the plane and other irregular high-level structure.There are many problems which lead this building to become a High-rise building.These problems include irregularly reverse among program phase building functional layout, local floor discontinuities, and more wear layer column.This paper describes the optimization of Huangshi Intermediate People's Court Building through the structure optimization, the re-classified structure calculation unit, computing and designing by PKPM, SATWE10 version (September 1, 2011).The structural analysis results show that it can effectively solve the problems of structural regularity overrun through reasonable structure layout, structural selection, and structural computing design, thus realize structural design regularization under seismic action.
The structure of Huangshi Intermediate People's Court judgment House belongs to the plane and other irregular high-level structure.There are many problems which lead this building to become a High-rise building.These problems include irregularly reverse among program phase building functional layout, local floor discontinuities, and more wear layer column.This paper describes the optimization of Huangshi Intermediate People's Court Building through the structure optimization, the re-classified structure calculation unit, computing and designing by PKPM, SATWE10 version (September 1, 2011).The structural analysis results show that it can effectively solve the problems of structural regularity overrun through reasonable structure layout, structural selection, and structural computing design, thus realize structural design regularization under seismic action.
2013, 5(2): 56-61.
Abstract:
For RC structures strengthened with FRP, debonding failure may occur before the FRP rupture strength is reached, and the strengthening effect is accordingly declined.It's believed that the research of RC structures strengthened with FRP is found on the analysis of bond behavior of the interface between FRP and concrete.Based on the experimental research of Tan Zhuang, the finite element method is used to analyze the bond behavior in the interface by using MSC.Marc program.The concept of "crack band model", "interface bonding capacity" and the "effective anchorage length" are introduced, the optimization of concrete element softening modulus and the shear model over crack is carried out.The FRP strain and the anchorage bonding stresses along the extensional bond length are obtained, and the distribution law is investigated, a brand new concept of "bonding yield deck" is proposed, the method is recommanded for relative nonlinear FEM analysis of bonding behavior.
For RC structures strengthened with FRP, debonding failure may occur before the FRP rupture strength is reached, and the strengthening effect is accordingly declined.It's believed that the research of RC structures strengthened with FRP is found on the analysis of bond behavior of the interface between FRP and concrete.Based on the experimental research of Tan Zhuang, the finite element method is used to analyze the bond behavior in the interface by using MSC.Marc program.The concept of "crack band model", "interface bonding capacity" and the "effective anchorage length" are introduced, the optimization of concrete element softening modulus and the shear model over crack is carried out.The FRP strain and the anchorage bonding stresses along the extensional bond length are obtained, and the distribution law is investigated, a brand new concept of "bonding yield deck" is proposed, the method is recommanded for relative nonlinear FEM analysis of bonding behavior.
2013, 5(2): 64-69.
Abstract:
Building Information Modeling(BIM) is the integrated building engineering information model based on 3D digital technology.In recent years, BIM(Building Information Modeling) is gradually widely recognized and in-depth applications in technology industry, BIM technology will be increasingly introduced into more projects.This paper aims to explore and analyze BIM technology in the structure construction-drawing phase which should be applied as well as the technology is designed to create value, to give structural engineers in the application of BIM technology development and localization the value of the reference and enlightenment.
Building Information Modeling(BIM) is the integrated building engineering information model based on 3D digital technology.In recent years, BIM(Building Information Modeling) is gradually widely recognized and in-depth applications in technology industry, BIM technology will be increasingly introduced into more projects.This paper aims to explore and analyze BIM technology in the structure construction-drawing phase which should be applied as well as the technology is designed to create value, to give structural engineers in the application of BIM technology development and localization the value of the reference and enlightenment.
2013, 5(2): 70-74.
Abstract:
This paper presents development and application status of Whiteprint and Blueprint, and analysis the necessity and feasibility of Whiteprint replacing Blueprint.After exploring it in the application of architectural design, problems and solutions were proposed.
This paper presents development and application status of Whiteprint and Blueprint, and analysis the necessity and feasibility of Whiteprint replacing Blueprint.After exploring it in the application of architectural design, problems and solutions were proposed.
2013, 5(2): 75-80.
Abstract:
This paper presents concept of Electronic signature and application in many industries, analysis the necessity of the application in the Architectural design.After exploring it of the application in architectural design, problems and solutions were proposed.
This paper presents concept of Electronic signature and application in many industries, analysis the necessity of the application in the Architectural design.After exploring it of the application in architectural design, problems and solutions were proposed.
2013, 5(2): 81-85.
Abstract:
As one of the most important part of the BMS, the intelligent lighting system provides technical support for constructing energy saving green buildings, and creats comfortable and healthy lighting environment.It is also a method of modern centralized management and supervisory control.The real-time online management function of the Intelligent Lighting System reduced laber and improved level of management and company image.
As one of the most important part of the BMS, the intelligent lighting system provides technical support for constructing energy saving green buildings, and creats comfortable and healthy lighting environment.It is also a method of modern centralized management and supervisory control.The real-time online management function of the Intelligent Lighting System reduced laber and improved level of management and company image.
2013, 5(2): 86-91.
Abstract:
In recent years, the city subway obtained rapid development in the country, and the level of development is different.The popular BIM technology in the construction industry at home and abroad used in subway installation is referenced in this article.BIM is applied in Shilong Road Station in 11th line of Shanghai subway.This paper expounds BIM application value for construction unit, design unit and operation unit in this example.
In recent years, the city subway obtained rapid development in the country, and the level of development is different.The popular BIM technology in the construction industry at home and abroad used in subway installation is referenced in this article.BIM is applied in Shilong Road Station in 11th line of Shanghai subway.This paper expounds BIM application value for construction unit, design unit and operation unit in this example.
2013, 5(2): 92-95.
Abstract:
Currently, plot architectural drawing based on BIM is already common, but it is rare to see plot structural drawing based on BIM.With the practice of Chen Xiang Road tunnel project which plotted structural drawing with BIM model, we discussed and analysed the application of BIM software in plotting structural drawing.It demonstrated that plotted architectural drawing based on BIM can be applied to actual BIM projects.
Currently, plot architectural drawing based on BIM is already common, but it is rare to see plot structural drawing based on BIM.With the practice of Chen Xiang Road tunnel project which plotted structural drawing with BIM model, we discussed and analysed the application of BIM software in plotting structural drawing.It demonstrated that plotted architectural drawing based on BIM can be applied to actual BIM projects.
2013, 5(2): 96-100.
Abstract:
With a more than 2 years' research and practice in BIM(the mechanical and electrical general contracting construction unit)and a detailed analysis, author of this thesis intends to raise his questions and offer some suggestions to the construction unit's most deeply concerned issue, which included the mechanical & electrical comprehensive manifold deepening design and the statistics of engineering project.
With a more than 2 years' research and practice in BIM(the mechanical and electrical general contracting construction unit)and a detailed analysis, author of this thesis intends to raise his questions and offer some suggestions to the construction unit's most deeply concerned issue, which included the mechanical & electrical comprehensive manifold deepening design and the statistics of engineering project.
2013, 5(2): 101-106.
Abstract:
The Internet of Things is one of key development areas in strategic emerging industries.It has been widely used in agriculture and rural information, which played an important role in traffic safety and dispatch system for public transport.Construction industry is a high risk traditional industry, and how to adopt Internet of Things technology for intensive monitoring hazard in the process of project management becomes a hot topic for many scholars.Recently, application on video surveillance, tower crane operation surveillance and safety surveillance show that Internet of Things technology not only does collect and record data, but also does analyze the safety situation of project sites, to fundamentally solve hidden dangers by efficiently monitoring.
The Internet of Things is one of key development areas in strategic emerging industries.It has been widely used in agriculture and rural information, which played an important role in traffic safety and dispatch system for public transport.Construction industry is a high risk traditional industry, and how to adopt Internet of Things technology for intensive monitoring hazard in the process of project management becomes a hot topic for many scholars.Recently, application on video surveillance, tower crane operation surveillance and safety surveillance show that Internet of Things technology not only does collect and record data, but also does analyze the safety situation of project sites, to fundamentally solve hidden dangers by efficiently monitoring.
2013, 5(2): 107-112.
Abstract:
What is the key issue of China BIM Standard development? Which kind of goal can be achieved by the BIM standard? "2D can realize BIM core abilities" is not equal to "2D is BIM".
What is the key issue of China BIM Standard development? Which kind of goal can be achieved by the BIM standard? "2D can realize BIM core abilities" is not equal to "2D is BIM".
2013, 5(2): 113-118.
Abstract:
BIM technology applications and BIM team building mode in construction enterprises are worth thinking in construction industry.This paper presents the BIM team building process, project application, special issue establishment and the achievement, explors new technology and applications, improved the traditional BIM application, this article provided experience for the construction enterprise in BIM team building.
BIM technology applications and BIM team building mode in construction enterprises are worth thinking in construction industry.This paper presents the BIM team building process, project application, special issue establishment and the achievement, explors new technology and applications, improved the traditional BIM application, this article provided experience for the construction enterprise in BIM team building.















