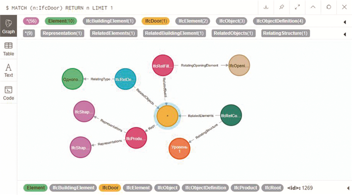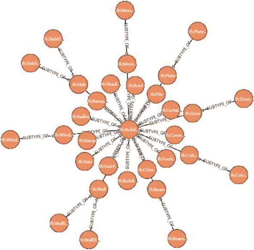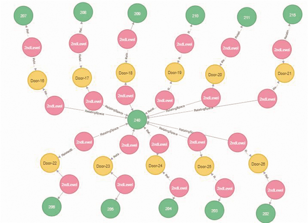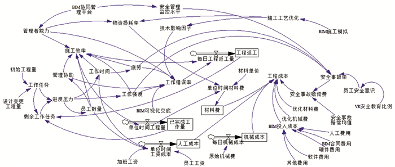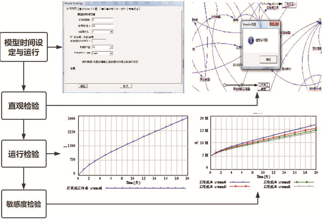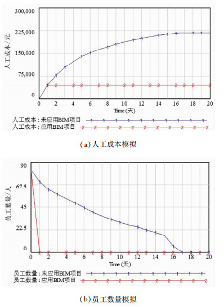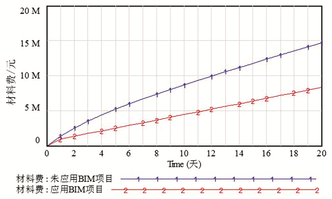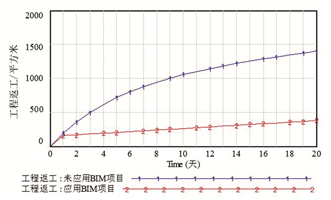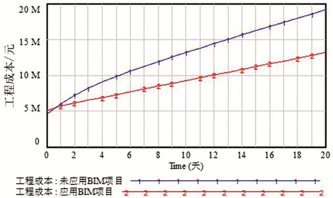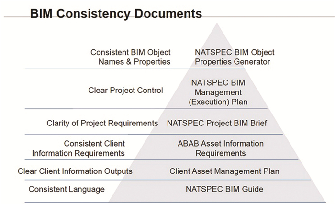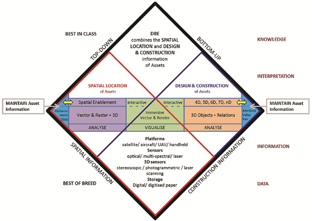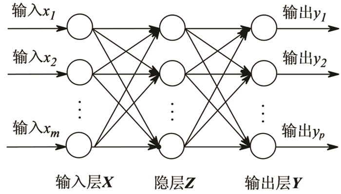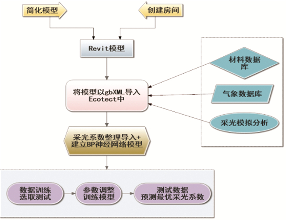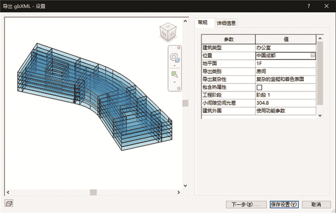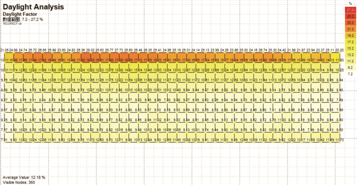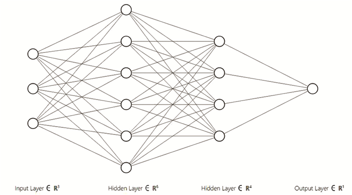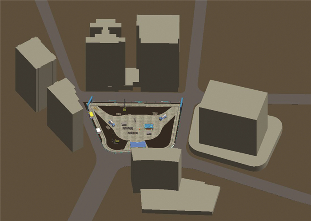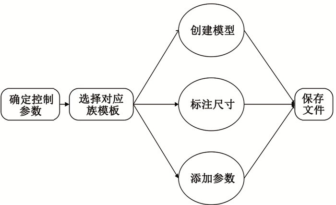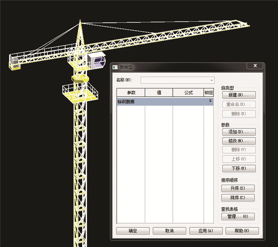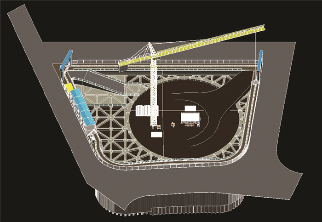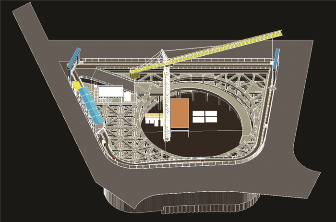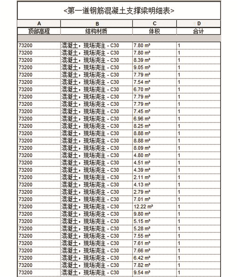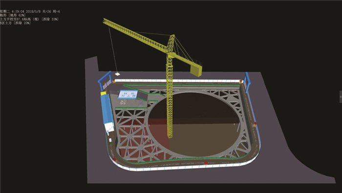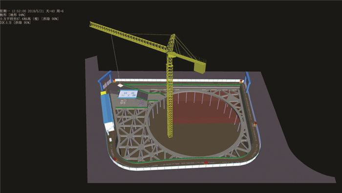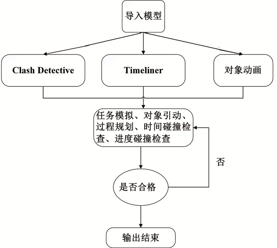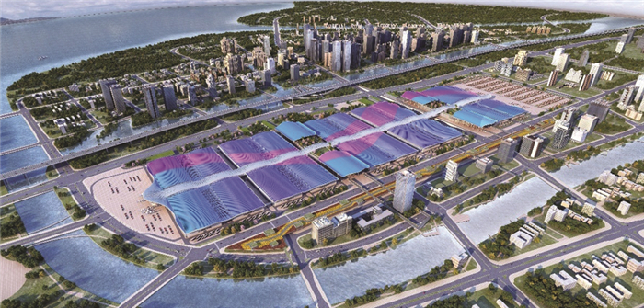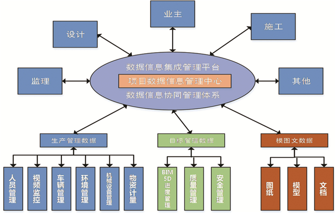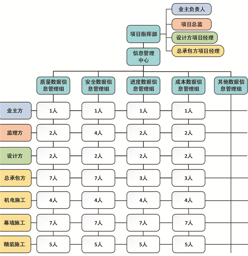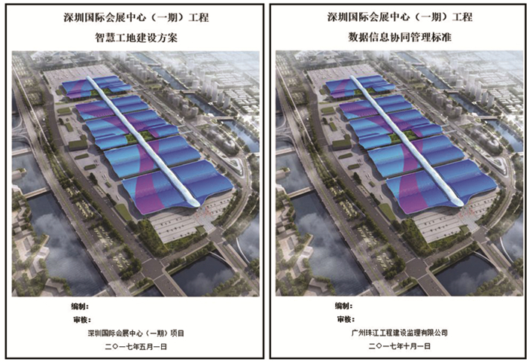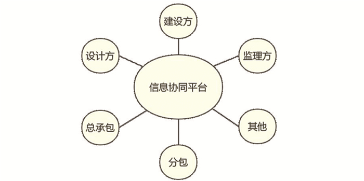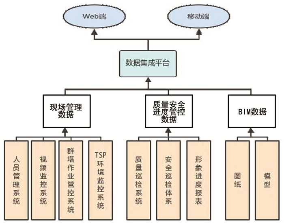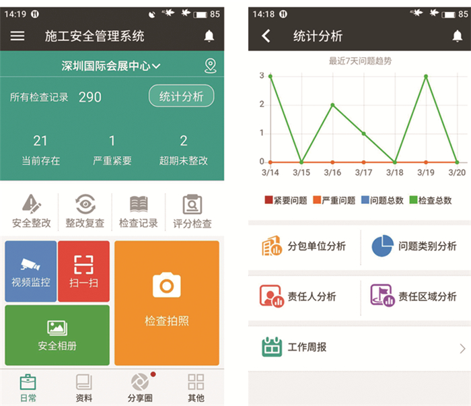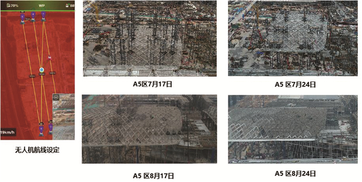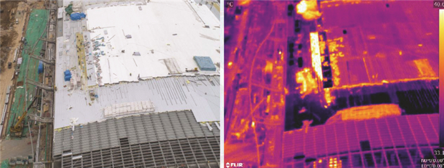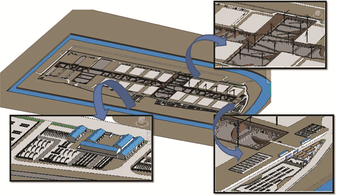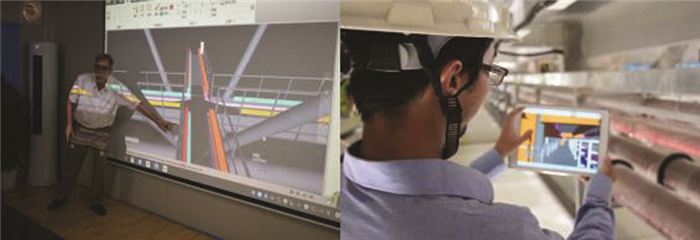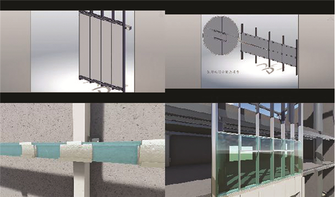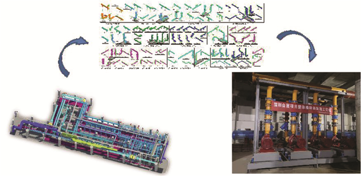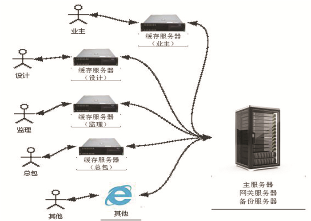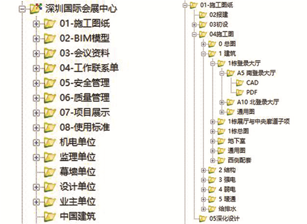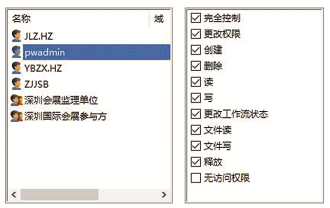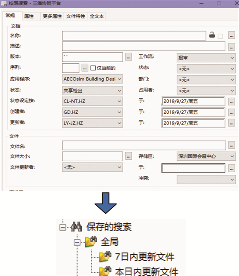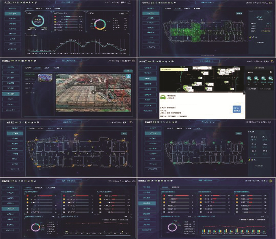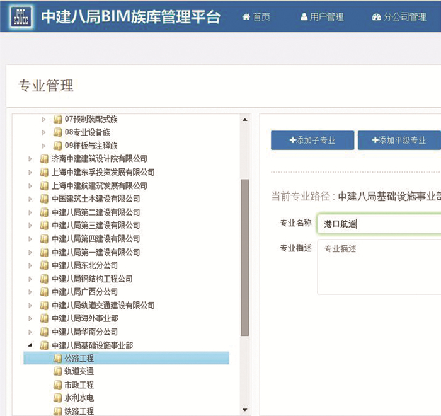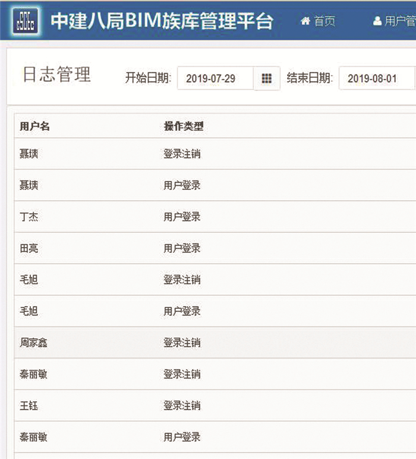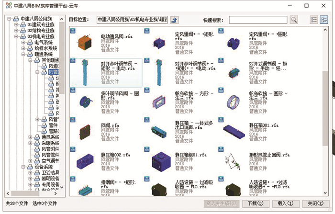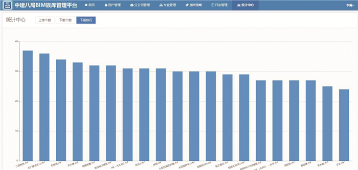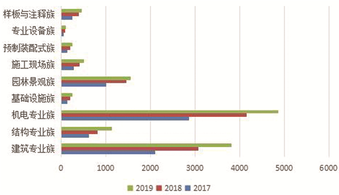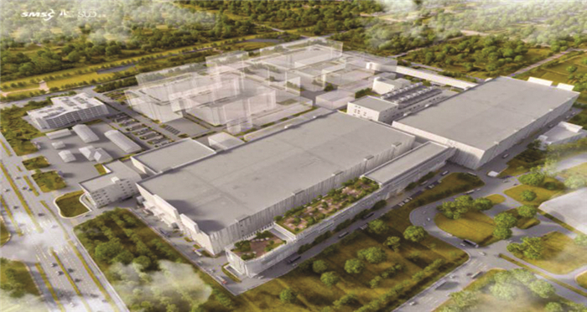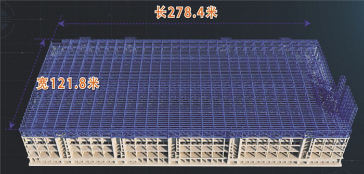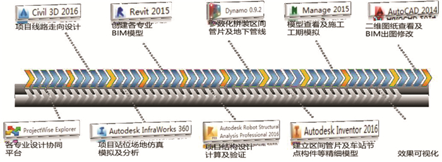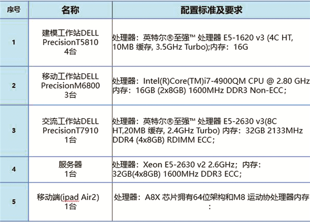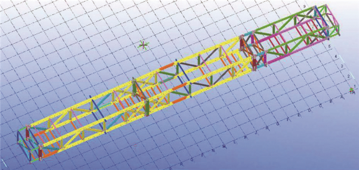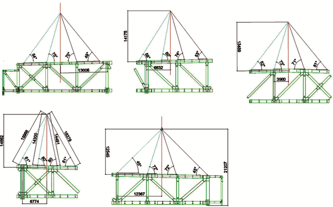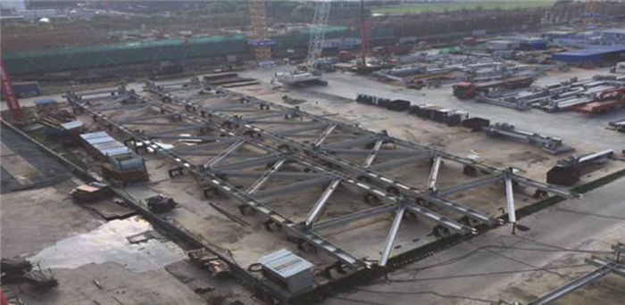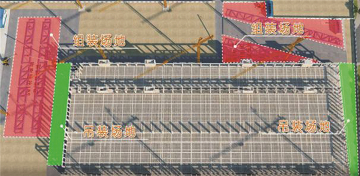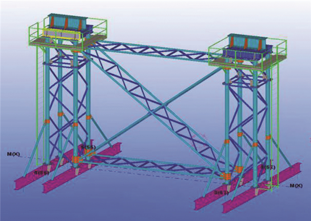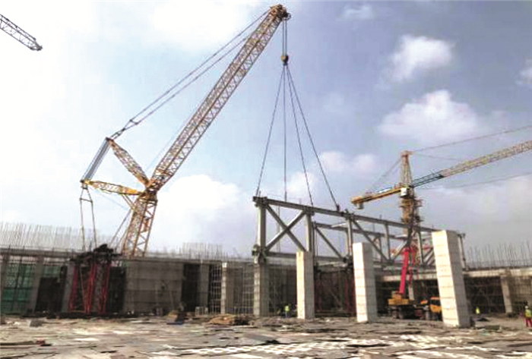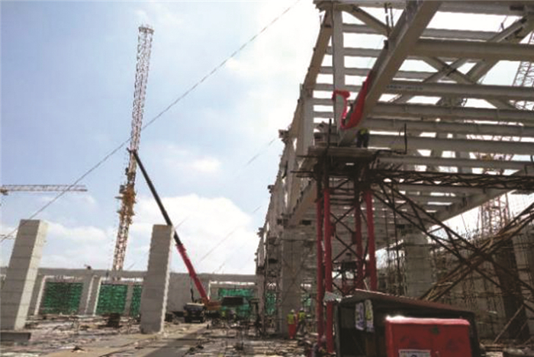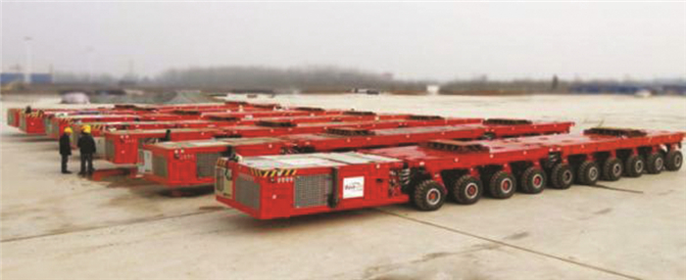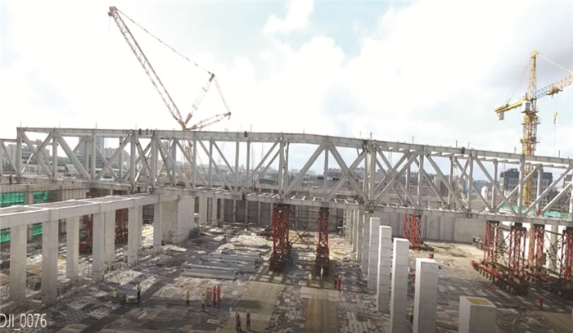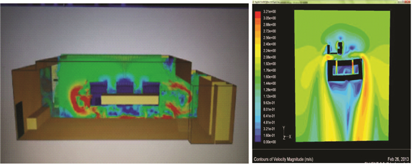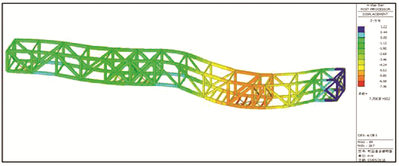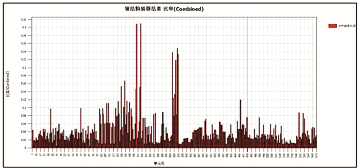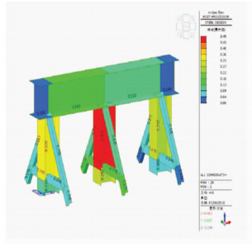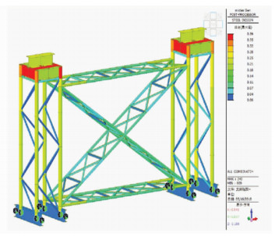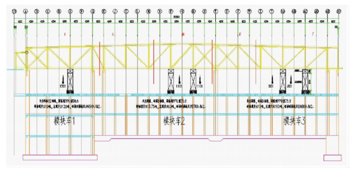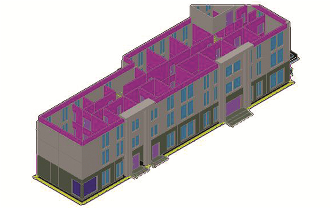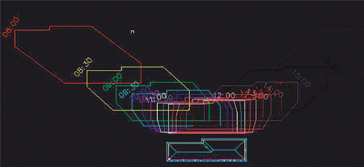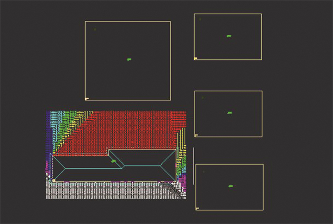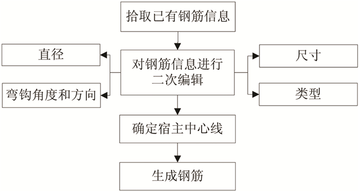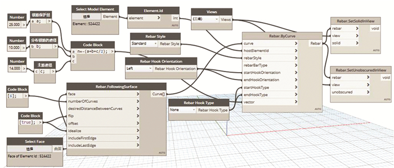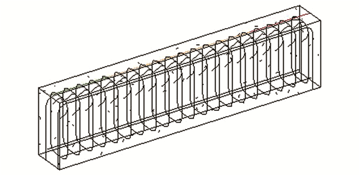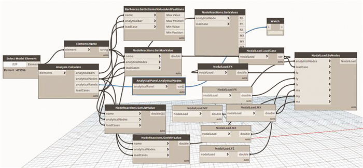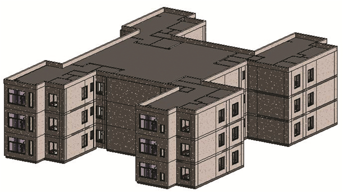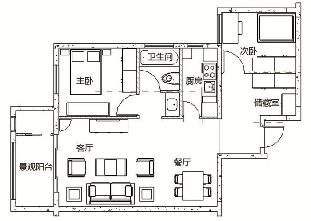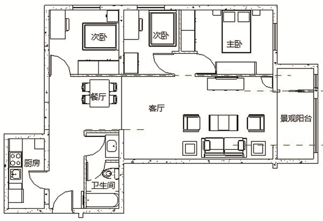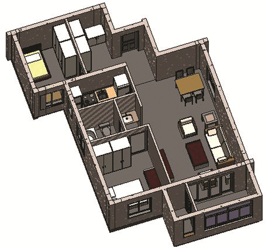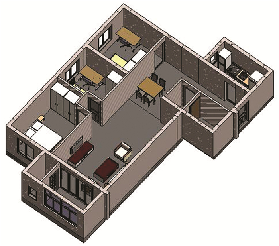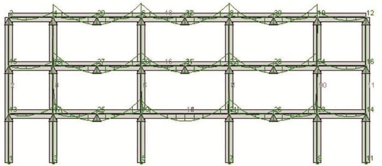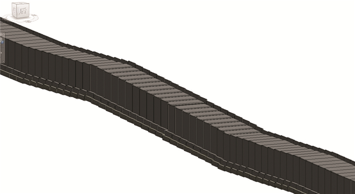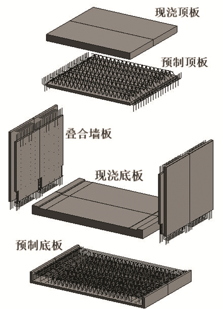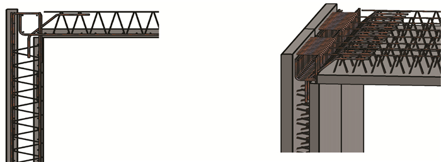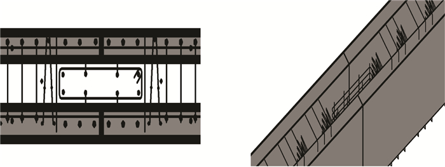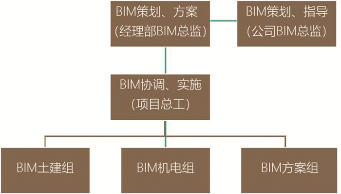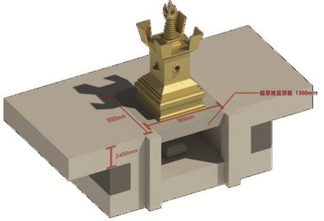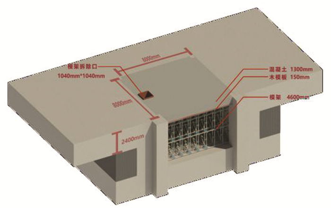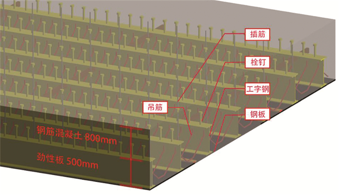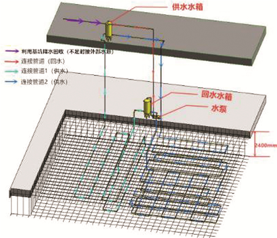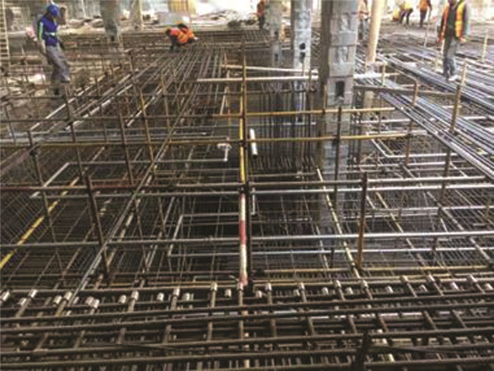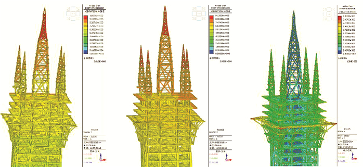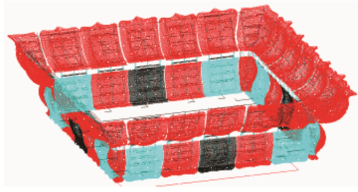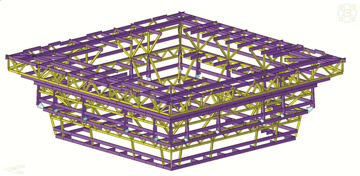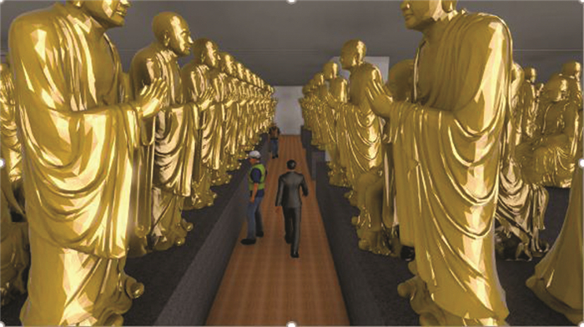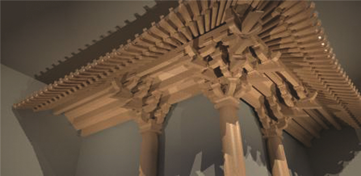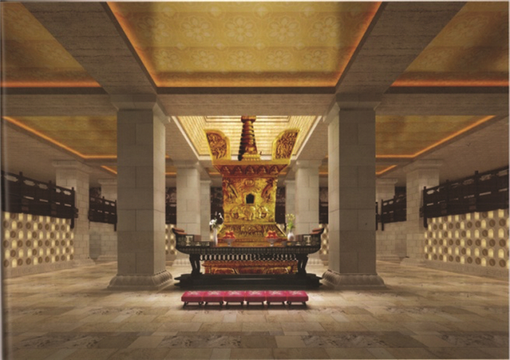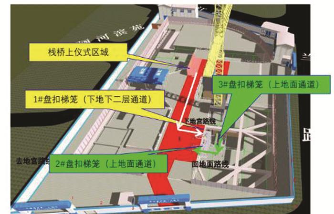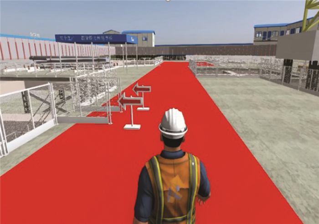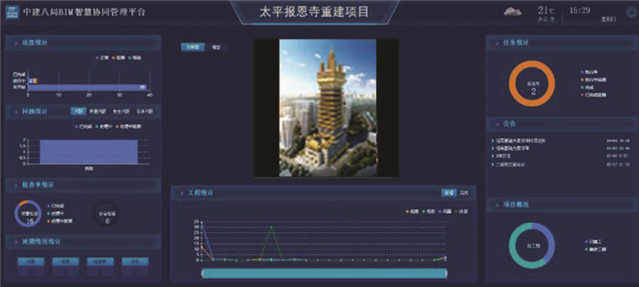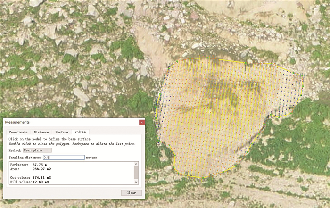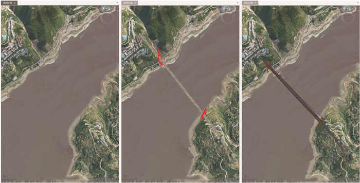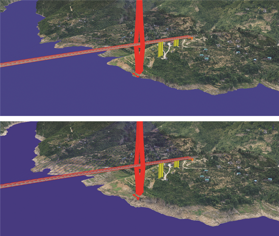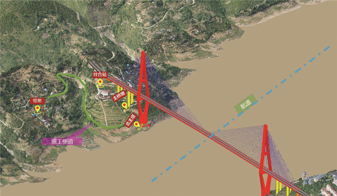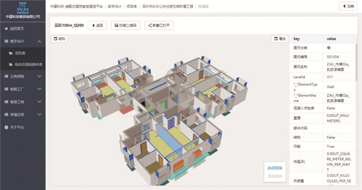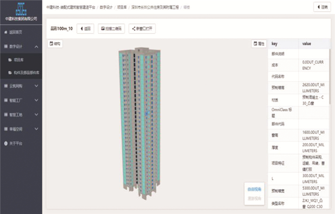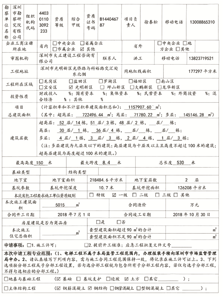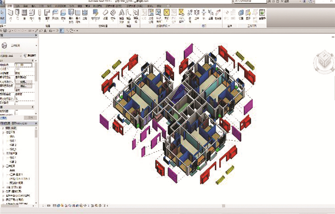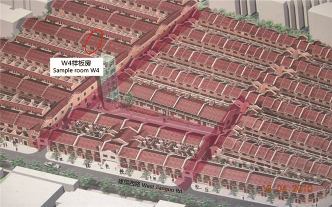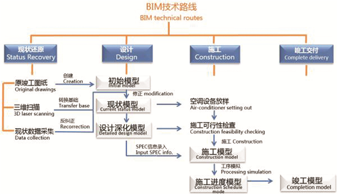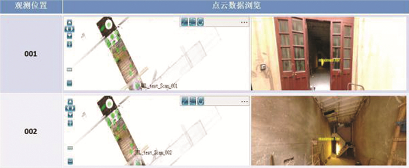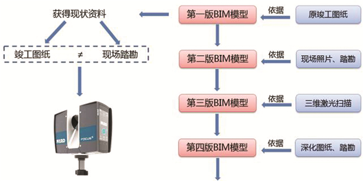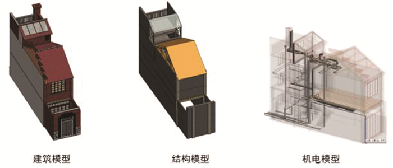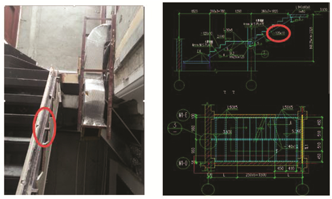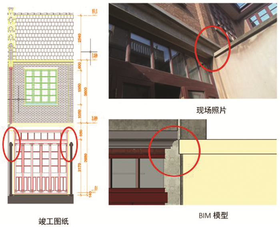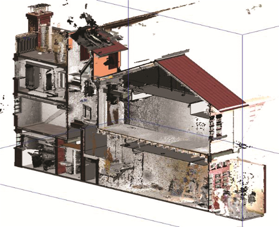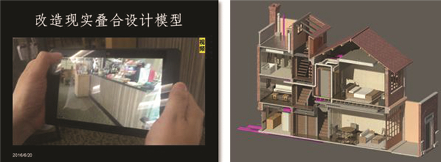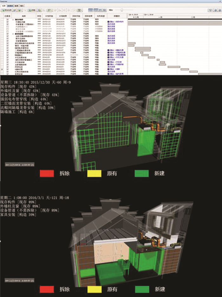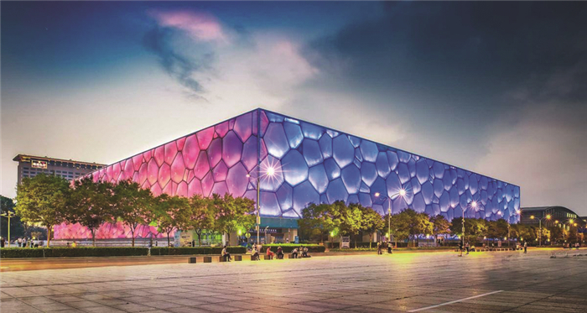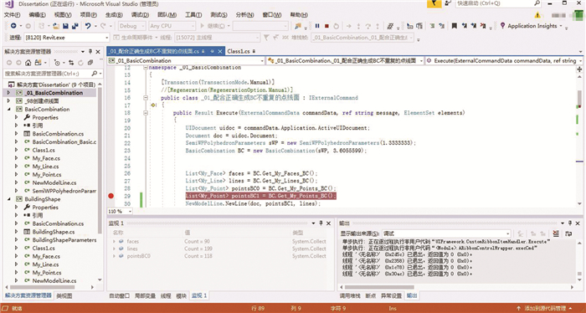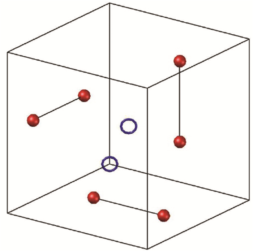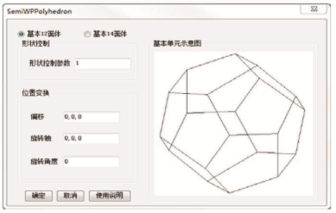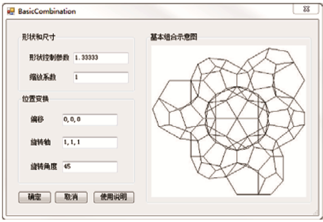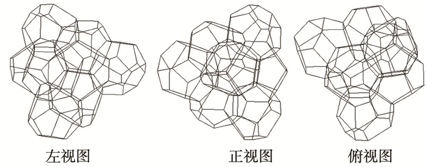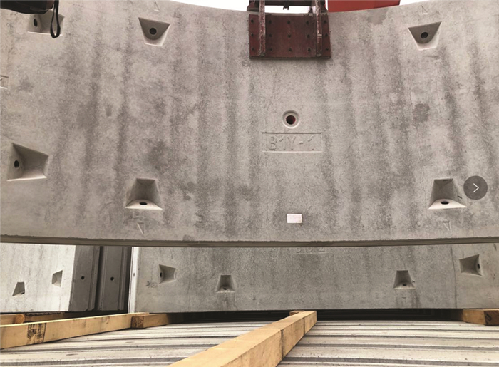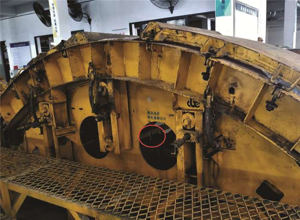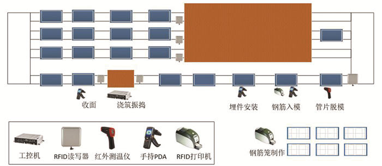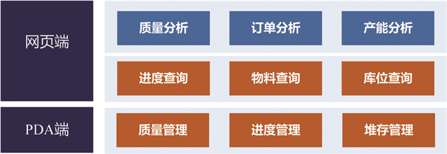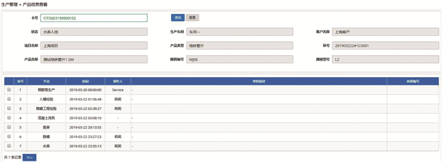Vol. 12, No 1, 2020
Display mode : |
2020, 12(1): 1-7.
doi: 10.16670/j.cnki.cn11-5823/tu.2020.01.01
Abstract:
With the popularity of application of BIM technology, the related BIM authoring tools are becoming more powerful to support the IFC standard, and scale and semantic details of IFC models are becoming more complicated. Then, how to store IFC model efficiently to promote the model application is a challenge in the research area. This paper applies the method of knowledge base to describe how to store IFC data model and IFC case file in the graph database. A metadata knowledge base and a case knowledge base are both established, and the dependency of the two above knowledge base models is analyzed. In an actual commercial complex model, the time efficiency and space efficiency of knowledge base storage are verified. Based on the establishment of knowledge base, this paper further analyzes the case of using the Cypher language to query the IFC knowledge base, which effectively solves the problems related to IFC version comparison, entity relationship sorting and spatial relationship mining. The study provides an important reference for the combination of knowledge base and the AEC industry.
With the popularity of application of BIM technology, the related BIM authoring tools are becoming more powerful to support the IFC standard, and scale and semantic details of IFC models are becoming more complicated. Then, how to store IFC model efficiently to promote the model application is a challenge in the research area. This paper applies the method of knowledge base to describe how to store IFC data model and IFC case file in the graph database. A metadata knowledge base and a case knowledge base are both established, and the dependency of the two above knowledge base models is analyzed. In an actual commercial complex model, the time efficiency and space efficiency of knowledge base storage are verified. Based on the establishment of knowledge base, this paper further analyzes the case of using the Cypher language to query the IFC knowledge base, which effectively solves the problems related to IFC version comparison, entity relationship sorting and spatial relationship mining. The study provides an important reference for the combination of knowledge base and the AEC industry.
2020, 12(1): 8-15.
doi: 10.16670/j.cnki.cn11-5823/tu.2020.01.02
Abstract:
The system theory is applied to construct the BIM application project system project. Through the analysis of relationship among different variables, the stock flow graph is drawn to simulate and measure the economic benefits of BIM application in projects. The Vensim software is applied to draw the inventory flow graph and to test the model. According to the analysis on actual application of the project, the project data is extracted, and the Vensim software is applied to conduct simulation to obtain the benefit of BIM application in projects with more reasonable calculation process and more accurate calculation result. Influencing factors, including engineering cost, engineering error rate, engineering rework rate, working hours, working intensity, fatigue, management assistance, and etc., are all selected to compare and analyze the data of projects without applying BIM technology, and to analyze the impact of projects with BIM application, verifying the rationality and feasibility of the model.
The system theory is applied to construct the BIM application project system project. Through the analysis of relationship among different variables, the stock flow graph is drawn to simulate and measure the economic benefits of BIM application in projects. The Vensim software is applied to draw the inventory flow graph and to test the model. According to the analysis on actual application of the project, the project data is extracted, and the Vensim software is applied to conduct simulation to obtain the benefit of BIM application in projects with more reasonable calculation process and more accurate calculation result. Influencing factors, including engineering cost, engineering error rate, engineering rework rate, working hours, working intensity, fatigue, management assistance, and etc., are all selected to compare and analyze the data of projects without applying BIM technology, and to analyze the impact of projects with BIM application, verifying the rationality and feasibility of the model.
2020, 12(1): 16-21.
doi: 10.16670/j.cnki.cn11-5823/tu.2020.01.03
Abstract:
The report of the Nineteenth National Congress of the Communist Party of China points out that China′s economy has changed from a stage of rapid growth to a stage of high-quality development.The new intelligent city is an important carrier for the implementation of "Digital China" landing, and also an important way to implement the high-quality development strategy of new urbanization.Based on the analysis of the historical trend of high-quality development of new-type smart cities, this paper puts forward the strategic idea of using industrial 4.0 thinking to improve the quality of construction and development of new-type smart cities and the method of building modern urban economic system based on "CPS+urban value chain".This paper gives some suggestions that the high-quality development and high-level governance system of new-type intelligent cities in China should start from the three links of the state, industry and enterprise, and puts forward a high-quality development model composed of six dimensions.It holds that the urban governance system should be optimized by means of artificial intelligence, with the breakthrough point of subdividing scenes as the breakthrough point.We will comprehensively upgrade and transform the application fields of new-type smart cities.This paper puts forward the development idea of building a new type of smart urban-rural relationship based on CPS+.It can provide a reference for the government to formulate high-quality development policies for new smart cities and strategies for the development of smart urban-rural integration.It can also provide new methods and ideas for the development of new smart cities at different levels and for the construction of new urban-rural integration relations in the era of "smart+".
The report of the Nineteenth National Congress of the Communist Party of China points out that China′s economy has changed from a stage of rapid growth to a stage of high-quality development.The new intelligent city is an important carrier for the implementation of "Digital China" landing, and also an important way to implement the high-quality development strategy of new urbanization.Based on the analysis of the historical trend of high-quality development of new-type smart cities, this paper puts forward the strategic idea of using industrial 4.0 thinking to improve the quality of construction and development of new-type smart cities and the method of building modern urban economic system based on "CPS+urban value chain".This paper gives some suggestions that the high-quality development and high-level governance system of new-type intelligent cities in China should start from the three links of the state, industry and enterprise, and puts forward a high-quality development model composed of six dimensions.It holds that the urban governance system should be optimized by means of artificial intelligence, with the breakthrough point of subdividing scenes as the breakthrough point.We will comprehensively upgrade and transform the application fields of new-type smart cities.This paper puts forward the development idea of building a new type of smart urban-rural relationship based on CPS+.It can provide a reference for the government to formulate high-quality development policies for new smart cities and strategies for the development of smart urban-rural integration.It can also provide new methods and ideas for the development of new smart cities at different levels and for the construction of new urban-rural integration relations in the era of "smart+".
2020, 12(1): 22-29.
doi: 10.16670/j.cnki.cn11-5823/tu.2020.01.04
Abstract:
This paper systematically reviews the BIM institutions and development history in Australia, focusing on the Australian BIM standards and implementation policies, and introducing the practice and application of BIM in construction projects in Australia from three aspects: BIM maturity and market diffusion benchmark system, BIM/IPD training and education work, BIM application of Sydney Opera House (SOH) project. Through the analysis of the basic characteristics and challenges of BIM development in Australia, the enlightenment and prospects are put forward, which may be useful references to China and other countries in implementing BIM.
This paper systematically reviews the BIM institutions and development history in Australia, focusing on the Australian BIM standards and implementation policies, and introducing the practice and application of BIM in construction projects in Australia from three aspects: BIM maturity and market diffusion benchmark system, BIM/IPD training and education work, BIM application of Sydney Opera House (SOH) project. Through the analysis of the basic characteristics and challenges of BIM development in Australia, the enlightenment and prospects are put forward, which may be useful references to China and other countries in implementing BIM.
2020, 12(1): 30-38.
doi: 10.16670/j.cnki.cn11-5823/tu.2020.01.05
Abstract:
The light environment created by natural light is preferred by public due to its own economic, natural, pleasant and irreplaceable characteristics. Natural lighting is not only conducive to energy conservation of lighting, but also conducive to increasing the exchange of natural information indoor and outdoor, improving the space health environment and regulating the mood of space users. Making full use of the natural light in the building is of great significance for creating a good light environment, saving energy, protecting the environment and building green buildings. Therefore, it is necessary to optimize the lighting design of buildings. This paper puts forward an idea of natural lighting analysis in building based on the BIM technology and the BP neural network. Taking the CDUT library (library of Chengdu University of Technology) as an example, a 3D visualization model is established by using Revit software to generate the building information file in gbXML format. Then, the gbXML file is imported into Ecotect software to simulate and analyze the indoor light environment of the library, to calculate the natural lighting coefficient, and to quantitatively analyze the impact of window height, glass transmittance and wall material light reflectivity on the indoor light environment. At last, with the help of Weka software, the neural network model based on BP algorithm is established, obtaining the BP neural network model which can predict the variation range of variables under the optimal lighting coefficient.
The light environment created by natural light is preferred by public due to its own economic, natural, pleasant and irreplaceable characteristics. Natural lighting is not only conducive to energy conservation of lighting, but also conducive to increasing the exchange of natural information indoor and outdoor, improving the space health environment and regulating the mood of space users. Making full use of the natural light in the building is of great significance for creating a good light environment, saving energy, protecting the environment and building green buildings. Therefore, it is necessary to optimize the lighting design of buildings. This paper puts forward an idea of natural lighting analysis in building based on the BIM technology and the BP neural network. Taking the CDUT library (library of Chengdu University of Technology) as an example, a 3D visualization model is established by using Revit software to generate the building information file in gbXML format. Then, the gbXML file is imported into Ecotect software to simulate and analyze the indoor light environment of the library, to calculate the natural lighting coefficient, and to quantitatively analyze the impact of window height, glass transmittance and wall material light reflectivity on the indoor light environment. At last, with the help of Weka software, the neural network model based on BP algorithm is established, obtaining the BP neural network model which can predict the variation range of variables under the optimal lighting coefficient.
2020, 12(1): 39-45.
doi: 10.16670/j.cnki.cn11-5823/tu.2020.01.06
Abstract:
With complex construction condition and high construction quality request, the foundation pit engineering is the core of the entire process of project construction. In order to effectively solve the construction problems during the whole process of deep foundation pit construction of a certain TV center project, and to ensure efficient and orderly construction on site, this paper establishes a 3D parametric BIM model of the deep foundation pit for the 3D site layout arrangement and engineering quantity statistics. The model is finally inserted into Navisworks for visualized simulation of construction progress to demonstrating the feasibility of foundation pit construction scheme. The results show that the application of BIM technology will effectively solve the construction problems of the foundation pit project, and assists in optimizing the construction scheme, which ensures the efficient and orderly construction of the deep foundation pit site.
With complex construction condition and high construction quality request, the foundation pit engineering is the core of the entire process of project construction. In order to effectively solve the construction problems during the whole process of deep foundation pit construction of a certain TV center project, and to ensure efficient and orderly construction on site, this paper establishes a 3D parametric BIM model of the deep foundation pit for the 3D site layout arrangement and engineering quantity statistics. The model is finally inserted into Navisworks for visualized simulation of construction progress to demonstrating the feasibility of foundation pit construction scheme. The results show that the application of BIM technology will effectively solve the construction problems of the foundation pit project, and assists in optimizing the construction scheme, which ensures the efficient and orderly construction of the deep foundation pit site.
2020, 12(1): 46-53.
doi: 10.16670/j.cnki.cn11-5823/tu.2020.01.07
Abstract:
Along with the continuous blowout development of information technology in China, the big data, intelligence, cloud computing, mobile internet technology, IoT(Internet of Things)technology, and etc. have already become the characteristics of the new era of information technology. By applying the above technologies is able to change the traditional management mode of the construction industry and to realize the informatization based on the engineering construction, which has already become a major trend of the industry development. Taking the Shenzhen International Convention & Exhibition Center(phase I)project as an example, this paper introduces in details how to establish a refined system for information collaborative management and data integration management involving with the key elements such as human, machine, material, law and environment in large-scaled engineering projects. The application of the BIM technology, mobile internet technology, IoT technology and other information technologies will contribute to improve the quality, safety and progress control in the process of project construction, and to enhance the production efficiency, management efficiency and decision-making ability of the construction site, which will finally achieve the goals of efficient collaboration, refined and intelligent production and management.
Along with the continuous blowout development of information technology in China, the big data, intelligence, cloud computing, mobile internet technology, IoT(Internet of Things)technology, and etc. have already become the characteristics of the new era of information technology. By applying the above technologies is able to change the traditional management mode of the construction industry and to realize the informatization based on the engineering construction, which has already become a major trend of the industry development. Taking the Shenzhen International Convention & Exhibition Center(phase I)project as an example, this paper introduces in details how to establish a refined system for information collaborative management and data integration management involving with the key elements such as human, machine, material, law and environment in large-scaled engineering projects. The application of the BIM technology, mobile internet technology, IoT technology and other information technologies will contribute to improve the quality, safety and progress control in the process of project construction, and to enhance the production efficiency, management efficiency and decision-making ability of the construction site, which will finally achieve the goals of efficient collaboration, refined and intelligent production and management.
2020, 12(1): 54-59.
doi: 10.16670/j.cnki.cn11-5823/tu.2020.01.08
Abstract:
As the BIM technology is popularizing its application in the construction stage of projects, the project-level management system no longer meets the requirements of application of the BIM technology, and a management system of BIM technology on the construction enterprise level is of increasing importance. Our China Construction Eighth Engineering Division Co., Ltd. has constructed a multi-level management mechanism of enterprise-level architecture, and a BIM family library management system for the enterprise, aiming at exploring the effective way of real-time sharing and centralized control of Revit family, which is conducive to the efficient management of existing Revit families, and to fast approval and upload of new Revit families, completely improving the BIM application levels.
As the BIM technology is popularizing its application in the construction stage of projects, the project-level management system no longer meets the requirements of application of the BIM technology, and a management system of BIM technology on the construction enterprise level is of increasing importance. Our China Construction Eighth Engineering Division Co., Ltd. has constructed a multi-level management mechanism of enterprise-level architecture, and a BIM family library management system for the enterprise, aiming at exploring the effective way of real-time sharing and centralized control of Revit family, which is conducive to the efficient management of existing Revit families, and to fast approval and upload of new Revit families, completely improving the BIM application levels.
2020, 12(1): 60-69.
doi: 10.16670/j.cnki.cn11-5823/tu.2020.01.09
Abstract:
The continuous development of the BIM technology has earned itself more attention and importance than ever in the industrial engineering, especially in the construction engineering of large-scaled micro electronic devices plant for the excellent application effects. In this paper, the practical engineering of Shanghai Zhongxin electronic device plant is studied to achieve the maximum benefits of BIM application. In the early stage of project, BIM is applied for deepening drawings and optimizing construction scheme, and during the project implementation stage, BIM is applied for 3D space management, design optimization, construction visualization, and technical disclosure. BIM is also applied in pre-construction stage to implement collision detection and optimization to avoid reconstruction, material scrapping, construction delay and other problems in construction stage. BIM application also contributes to solving the time consuming problem and difficulties in taking off loadings in traditional steel structure installation. The advantages of the SPMT module transportation vehicle is adopted to develop a new technology of rolling installation of large-span steel truss structure based on the SPMT module vehicle. The loading capacity of waffle board and stability of truss during rolling installation have been both double checked through calculation, ensuring the safety and reliability of the construction of rolling installation, which provides technical supports of the following similar construction of large-span steel roof projects.
The continuous development of the BIM technology has earned itself more attention and importance than ever in the industrial engineering, especially in the construction engineering of large-scaled micro electronic devices plant for the excellent application effects. In this paper, the practical engineering of Shanghai Zhongxin electronic device plant is studied to achieve the maximum benefits of BIM application. In the early stage of project, BIM is applied for deepening drawings and optimizing construction scheme, and during the project implementation stage, BIM is applied for 3D space management, design optimization, construction visualization, and technical disclosure. BIM is also applied in pre-construction stage to implement collision detection and optimization to avoid reconstruction, material scrapping, construction delay and other problems in construction stage. BIM application also contributes to solving the time consuming problem and difficulties in taking off loadings in traditional steel structure installation. The advantages of the SPMT module transportation vehicle is adopted to develop a new technology of rolling installation of large-span steel truss structure based on the SPMT module vehicle. The loading capacity of waffle board and stability of truss during rolling installation have been both double checked through calculation, ensuring the safety and reliability of the construction of rolling installation, which provides technical supports of the following similar construction of large-span steel roof projects.
2020, 12(1): 70-75.
doi: 10.16670/j.cnki.cn11-5823/tu.2020.01.10
Abstract:
In recent years, with the development of Chinese construction industry and continuous pursuit of green and sustainable development goals, the designers have gradually adopted BIM technology to analyze building energy conservation. On the basis of summarizing the concept of green BIM idea and corresponding analysis software, this paper analyzes the green energy saving of multi-storey buildings through practical case study by using green building Siwell software. Firstly, the software is used to read the building drawings, and then to select appropriate building materials, as well as to simulate and optimize the design of the energy saving, daylighting and sunshine of the building according to the corresponding technical standards. By using the software, it can be intuitively shown the impact of basic building data, energy loss and natural conditions on the building. The research results of this paper can provide design basis and reference standards for similar schemes in this region, and fully demonstrate the advantages and broad prospects of BIM technology.
In recent years, with the development of Chinese construction industry and continuous pursuit of green and sustainable development goals, the designers have gradually adopted BIM technology to analyze building energy conservation. On the basis of summarizing the concept of green BIM idea and corresponding analysis software, this paper analyzes the green energy saving of multi-storey buildings through practical case study by using green building Siwell software. Firstly, the software is used to read the building drawings, and then to select appropriate building materials, as well as to simulate and optimize the design of the energy saving, daylighting and sunshine of the building according to the corresponding technical standards. By using the software, it can be intuitively shown the impact of basic building data, energy loss and natural conditions on the building. The research results of this paper can provide design basis and reference standards for similar schemes in this region, and fully demonstrate the advantages and broad prospects of BIM technology.
2020, 12(1): 76-83.
doi: 10.16670/j.cnki.cn11-5823/tu.2020.01.11
Abstract:
In order to promote the BIM application in the design of prefabricated building, this paper compares the BIM collaborative design method with the traditional design method. The BIM-based IDM (Information Delivery Management) requires to establish a PCP collaborative design conceptual model. The accuracy of BIM model in different design stages is determined, and the parametric design tools, Dynamo and Structural Precast for Revit, are applied to split prefabricated components, configure reinforcement and analyze structure of prefabricated buildings. The effectiveness of BIM based collaborative design method is verified through a practical case example.
In order to promote the BIM application in the design of prefabricated building, this paper compares the BIM collaborative design method with the traditional design method. The BIM-based IDM (Information Delivery Management) requires to establish a PCP collaborative design conceptual model. The accuracy of BIM model in different design stages is determined, and the parametric design tools, Dynamo and Structural Precast for Revit, are applied to split prefabricated components, configure reinforcement and analyze structure of prefabricated buildings. The effectiveness of BIM based collaborative design method is verified through a practical case example.
2020, 12(1): 84-87.
doi: 10.16670/j.cnki.cn11-5823/tu.2020.01.12
Abstract:
With the continuous development of prefabricated pipe gallery and BIM technology, and in order to integrate BIM technology and prefabricated pipe gallery, this paper takes a practical prefabricated pipe gallery project as an example to analyze the application of BIM technology in its design stage. The project practice verifies that, by applying the BIM technology to design prefabricated pipe gallery, design errors are effectively reduced, design model is obviously optimized, and the project quality is significantly improved, which can provide reference for similar projects.
With the continuous development of prefabricated pipe gallery and BIM technology, and in order to integrate BIM technology and prefabricated pipe gallery, this paper takes a practical prefabricated pipe gallery project as an example to analyze the application of BIM technology in its design stage. The project practice verifies that, by applying the BIM technology to design prefabricated pipe gallery, design errors are effectively reduced, design model is obviously optimized, and the project quality is significantly improved, which can provide reference for similar projects.
2020, 12(1): 88-94.
doi: 10.16670/j.cnki.cn11-5823/tu.2020.01.13
Abstract:
As a super-high-rise temple, the Taiping Baoen Temple possesses unique architecture style and novel site layout. The project faces many problems and difficulties in design, manufacture of Buddhist statue and on-site construction, and the application of BIM will be really helpful in overcoming various problems in the process of project implementation. This paper focuses on the six major difficulties of the project to discuss the application of BIM technology in the super-high-rise temple buildings, which will provide favorable references for other similar projects.
As a super-high-rise temple, the Taiping Baoen Temple possesses unique architecture style and novel site layout. The project faces many problems and difficulties in design, manufacture of Buddhist statue and on-site construction, and the application of BIM will be really helpful in overcoming various problems in the process of project implementation. This paper focuses on the six major difficulties of the project to discuss the application of BIM technology in the super-high-rise temple buildings, which will provide favorable references for other similar projects.
2020, 12(1): 95-99.
doi: 10.16670/j.cnki.cn11-5823/tu.2020.01.14
Abstract:
Bridges are public buildings with certain symbolic significance. With the development of urban construction, higher requirements are proposed for the bridge design. The application of BIM+GIS technology is able to assist bridge design, express design intention visually, assist leaders in decision-making, and transmit achievement information, which is superior to traditional methods. This paper adopts the UAV tilt photography technology to obtain the real scene model of the project area, and creates a 3D visual design development. A 3D GIS platform, SuperMap GIS, is applied to integrate GIS data with bridge BIM data to build a digital twin, and publish it as online service for convenient viewing anytime and anywhere. The study has effectively explored the application of BIM+GIS in the preliminary design of bridge and its role in the informatization of traffic infrastructure.
Bridges are public buildings with certain symbolic significance. With the development of urban construction, higher requirements are proposed for the bridge design. The application of BIM+GIS technology is able to assist bridge design, express design intention visually, assist leaders in decision-making, and transmit achievement information, which is superior to traditional methods. This paper adopts the UAV tilt photography technology to obtain the real scene model of the project area, and creates a 3D visual design development. A 3D GIS platform, SuperMap GIS, is applied to integrate GIS data with bridge BIM data to build a digital twin, and publish it as online service for convenient viewing anytime and anywhere. The study has effectively explored the application of BIM+GIS in the preliminary design of bridge and its role in the informatization of traffic infrastructure.
2020, 12(1): 100-104.
doi: 10.16670/j.cnki.cn11-5823/tu.2020.01.15
Abstract:
In order to implement the deployment requirements of the State Council on deepening the reform to streamline administration, to delegate powers and improve regulation and services, and to optimize the business environment, the study sets the goal of promoting the modernization of the government's governance system and governance capacity, and aims at solving the problems including the long period of project approval, the high cost of institutional transactions, the large amount of data submitted for approval of engineering construction projects, and the complexity of attachments. A BIM-based auxiliary approval management system for projects is developed by optimizing the existing project approval platform. Through the model lightweight and extraction of prefabricated parameters, the system is able to extract the data, drawings and images needed in the approval process from the collected information, and convert them into the forms needed for approval to form intelligent charts submission to the approval platform. The system is able to provide automatic calculation data for the original approval system, realize auxiliary approval and intelligent supervision, collect dynamic data of construction project design, construction and maintenance, and realize information management for the whole life cycle of construction project.
In order to implement the deployment requirements of the State Council on deepening the reform to streamline administration, to delegate powers and improve regulation and services, and to optimize the business environment, the study sets the goal of promoting the modernization of the government's governance system and governance capacity, and aims at solving the problems including the long period of project approval, the high cost of institutional transactions, the large amount of data submitted for approval of engineering construction projects, and the complexity of attachments. A BIM-based auxiliary approval management system for projects is developed by optimizing the existing project approval platform. Through the model lightweight and extraction of prefabricated parameters, the system is able to extract the data, drawings and images needed in the approval process from the collected information, and convert them into the forms needed for approval to form intelligent charts submission to the approval platform. The system is able to provide automatic calculation data for the original approval system, realize auxiliary approval and intelligent supervision, collect dynamic data of construction project design, construction and maintenance, and realize information management for the whole life cycle of construction project.
2020, 12(1): 105-109.
doi: 10.16670/j.cnki.cn11-5823/tu.2020.01.16
Abstract:
In view of the characteristics of historical building reconstruction, this paper analyzes the difficulties existed in the historical building reconstruction, and studies and summarizes the technical route of BIM application in protection of historical buildings, which introduces the BIM technology into protection and renovation of historical buildings. The paper investigates the application of BIM technology in the historical buildings, and discusses through case studies how to comprehensively improve the feasibility of BIM application in historical building protection and reconstruction in accordance with current production management methods.
In view of the characteristics of historical building reconstruction, this paper analyzes the difficulties existed in the historical building reconstruction, and studies and summarizes the technical route of BIM application in protection of historical buildings, which introduces the BIM technology into protection and renovation of historical buildings. The paper investigates the application of BIM technology in the historical buildings, and discusses through case studies how to comprehensively improve the feasibility of BIM application in historical building protection and reconstruction in accordance with current production management methods.
2020, 12(1): 110-116.
doi: 10.16670/j.cnki.cn11-5823/tu.2020.01.17
Abstract:
Based on the idea of parametric design and the Application Programming Interface (API) of Revit, this paper applies the mathematical theory of semi Weaire-Phelan (WP) polyhedron for the secondary development of Revit to achieve the parametric modeling plug-in for semi WP polyhedron. Through the plug-in, users are able to achieve the modeling and type selection of theory of semi WP polyhedron, as well as the modeling of basic combinations, by using the form program and controlling parameters. Practical case studies have verified the correctness of the application of this program in the type selection progress of semi WP polyhedron. The study results can be directly applied in the BIM model to generate spatial structures with polyhedrons.
Based on the idea of parametric design and the Application Programming Interface (API) of Revit, this paper applies the mathematical theory of semi Weaire-Phelan (WP) polyhedron for the secondary development of Revit to achieve the parametric modeling plug-in for semi WP polyhedron. Through the plug-in, users are able to achieve the modeling and type selection of theory of semi WP polyhedron, as well as the modeling of basic combinations, by using the form program and controlling parameters. Practical case studies have verified the correctness of the application of this program in the type selection progress of semi WP polyhedron. The study results can be directly applied in the BIM model to generate spatial structures with polyhedrons.
2020, 12(1): 117-121.
doi: 10.16670/j.cnki.cn11-5823/tu.2020.01.18
Abstract:
This paper analyzes the influences of factors in six aspects on the mode selection of BIM-based construction project management, including the cost, application scalability, requirements for the owner, benefit, coordination difficulty, and operation support, which forms a total of 15 evaluation index systems to build a BIM based selection system of construction project management mode with fuzzy comprehensive evaluation method as the screening method. Through case studies, the feasibility and effectiveness of the system are verified. The research results of this paper will provide guidance for the evaluation and decision-making of project management mode based on BIM in the future
This paper analyzes the influences of factors in six aspects on the mode selection of BIM-based construction project management, including the cost, application scalability, requirements for the owner, benefit, coordination difficulty, and operation support, which forms a total of 15 evaluation index systems to build a BIM based selection system of construction project management mode with fuzzy comprehensive evaluation method as the screening method. Through case studies, the feasibility and effectiveness of the system are verified. The research results of this paper will provide guidance for the evaluation and decision-making of project management mode based on BIM in the future
2020, 12(1): 122-128.
doi: 10.16670/j.cnki.cn11-5823/tu.2020.01.19
Abstract:
It is an irresistible trend to introduce the RFID technology into the manufacturing industry of prefabricated components. In view of the many problems such as difficult tracing of segment production information, untimely data processing, and insufficient data analysis, this paper mainly explores the installation method of RFID tags, the selection of RFID tag types, and the data collection scheme of segment production system. All these contribute to the development of production management system for metro shield segment, which realizes the real-time dynamic management and key production data at workshop level to effectively solve the practical problems of schedule management, inventory management, quality management, and etc.
It is an irresistible trend to introduce the RFID technology into the manufacturing industry of prefabricated components. In view of the many problems such as difficult tracing of segment production information, untimely data processing, and insufficient data analysis, this paper mainly explores the installation method of RFID tags, the selection of RFID tag types, and the data collection scheme of segment production system. All these contribute to the development of production management system for metro shield segment, which realizes the real-time dynamic management and key production data at workshop level to effectively solve the practical problems of schedule management, inventory management, quality management, and etc.



















