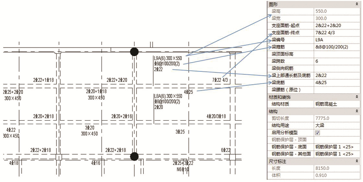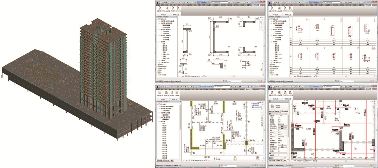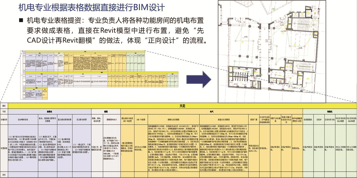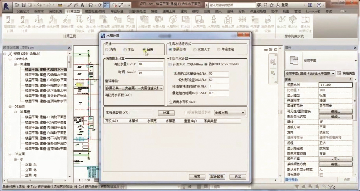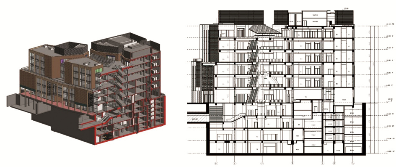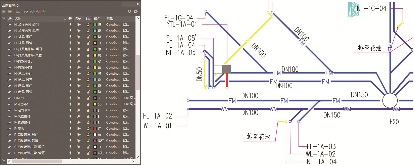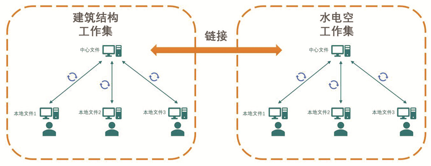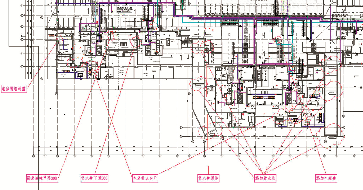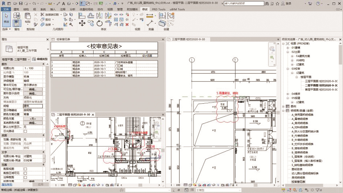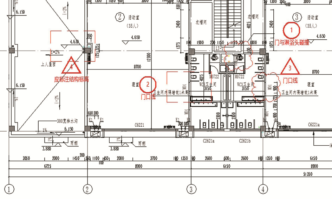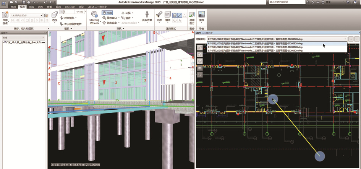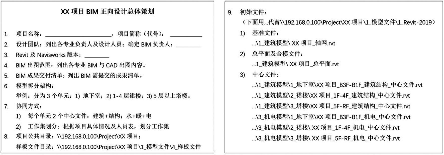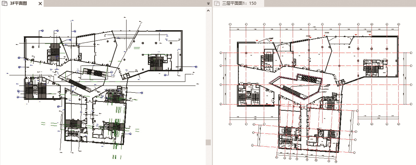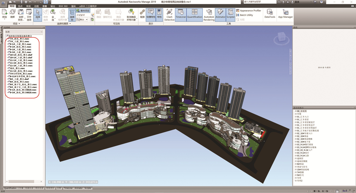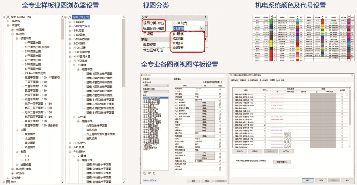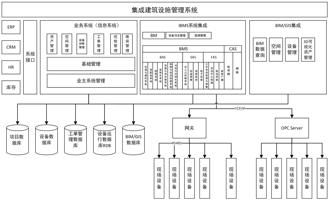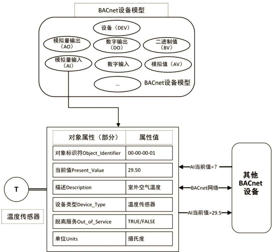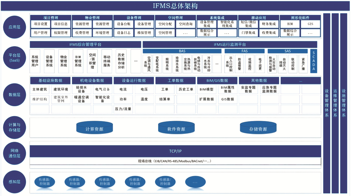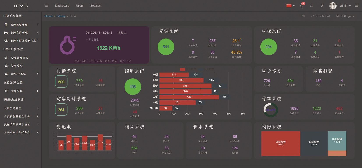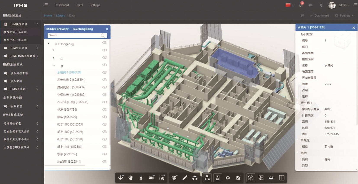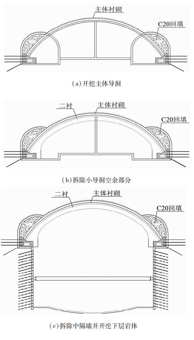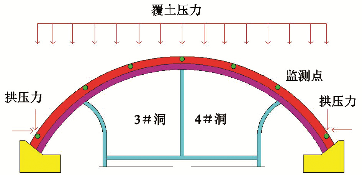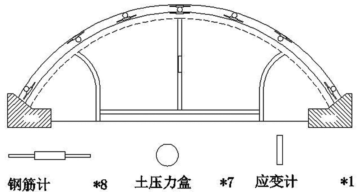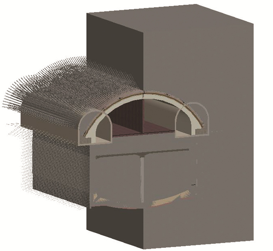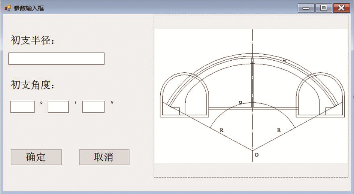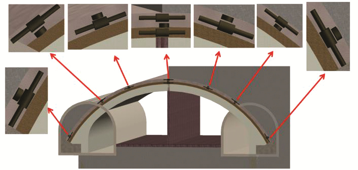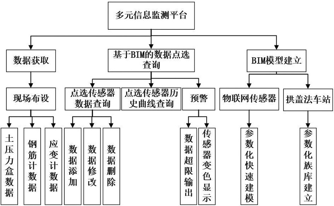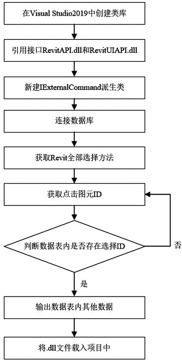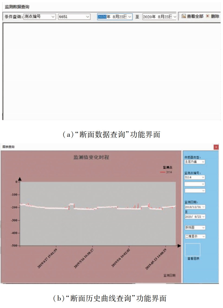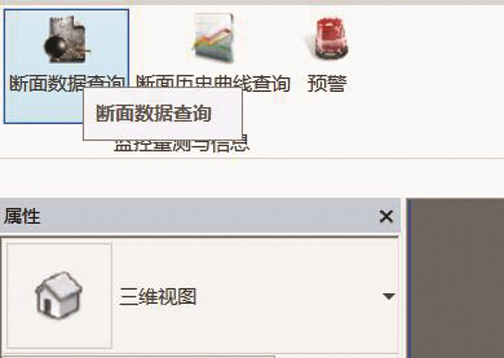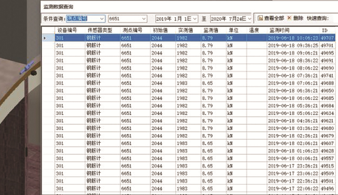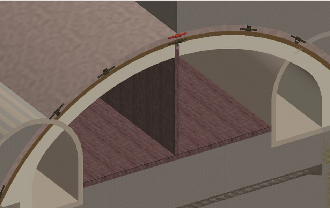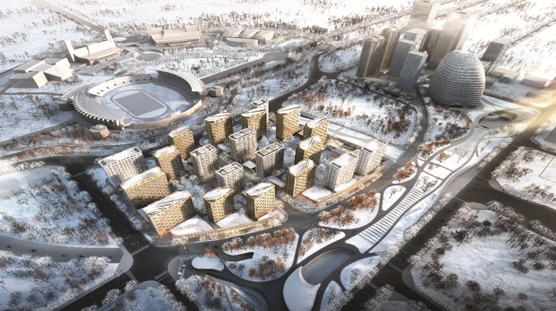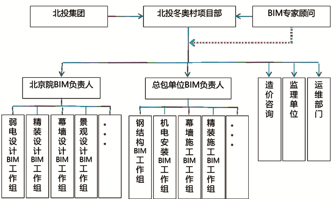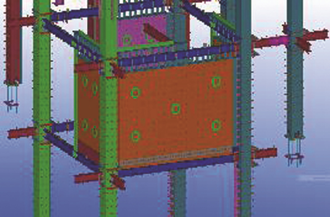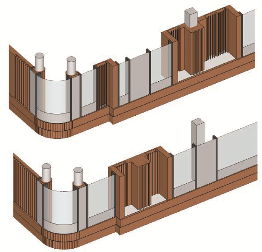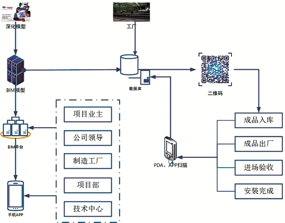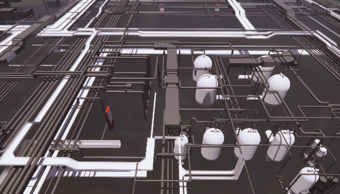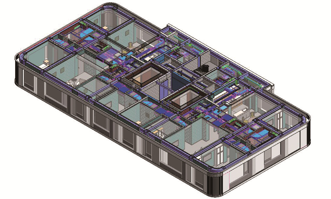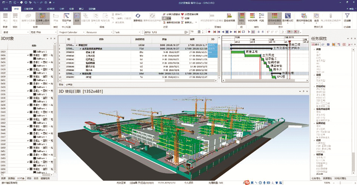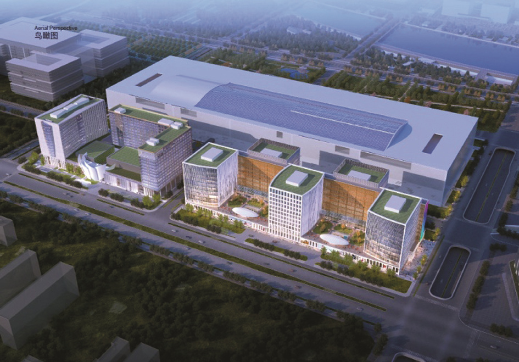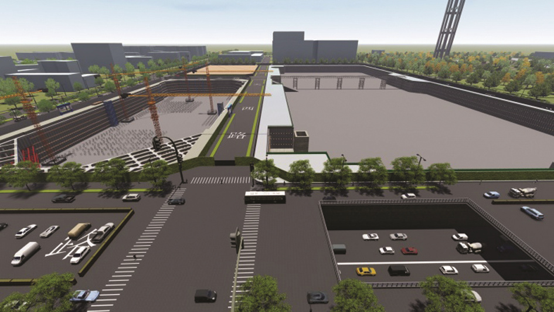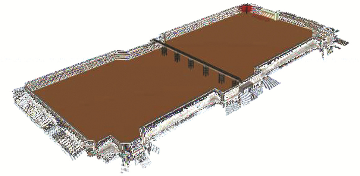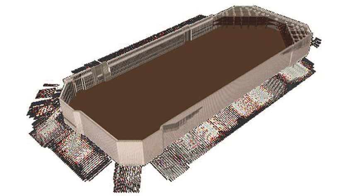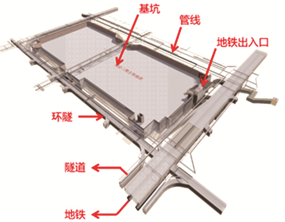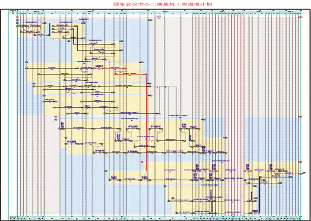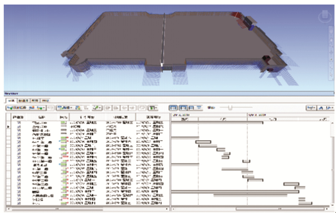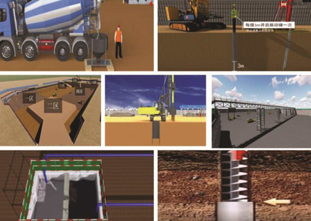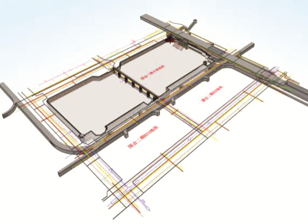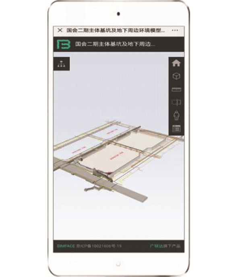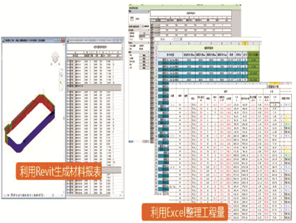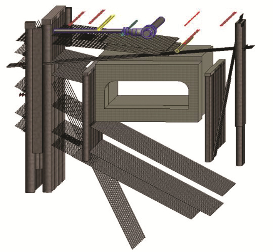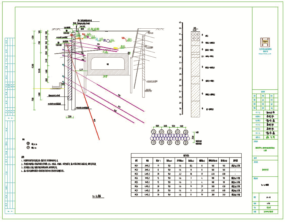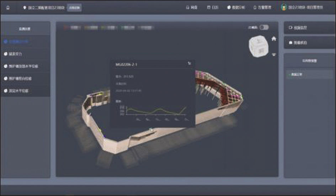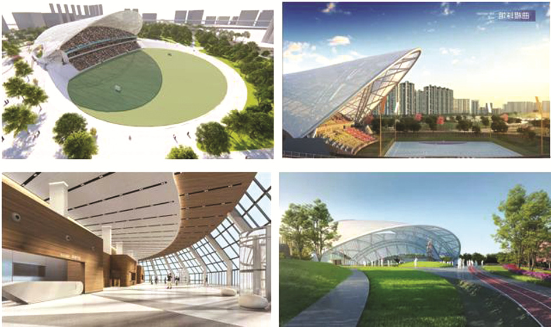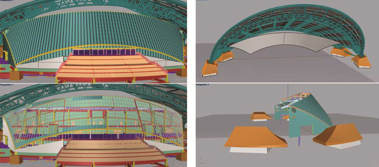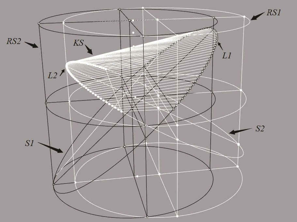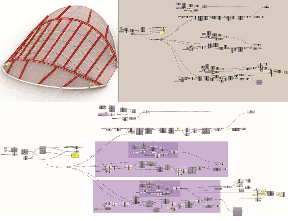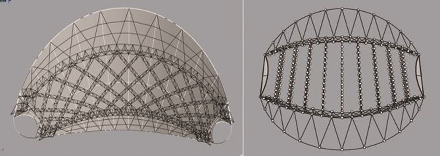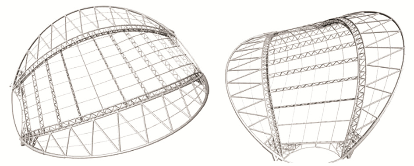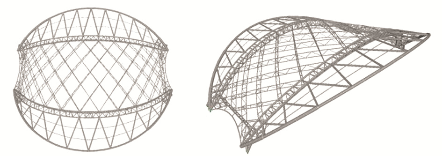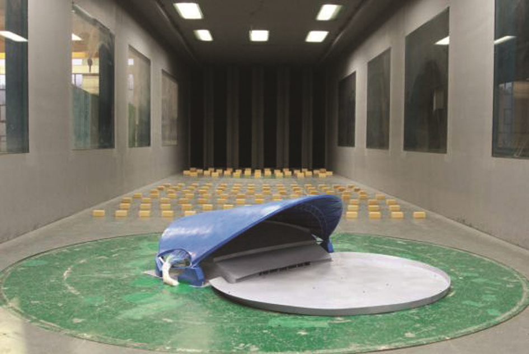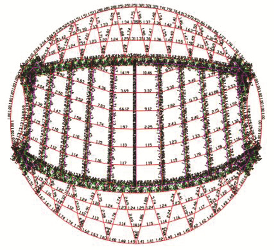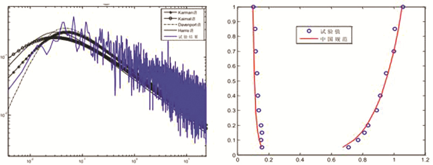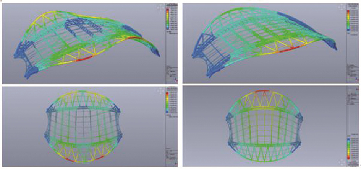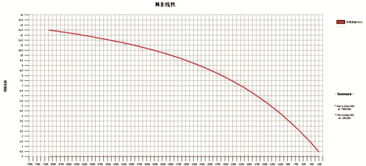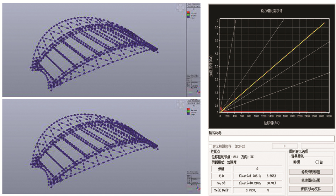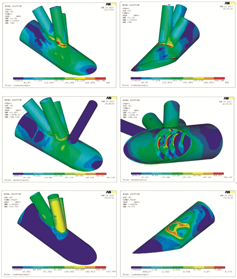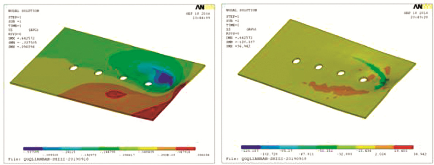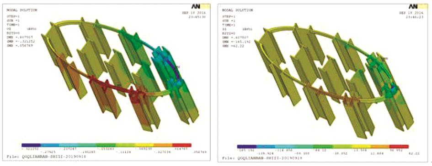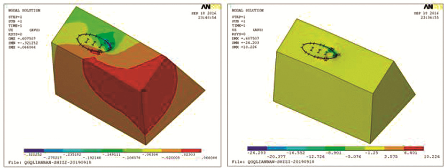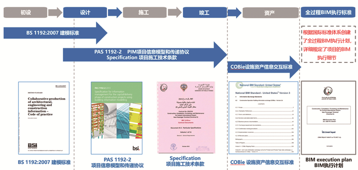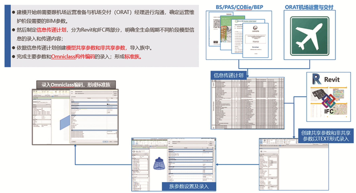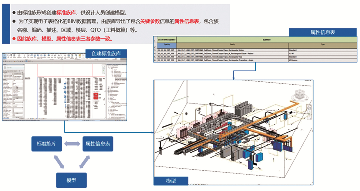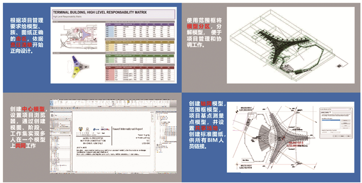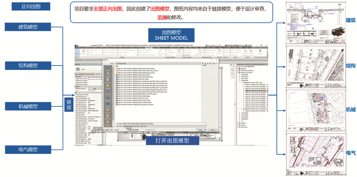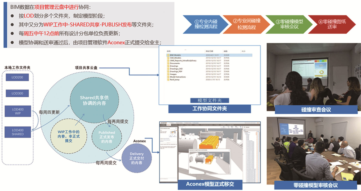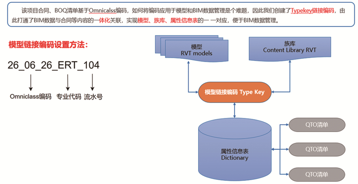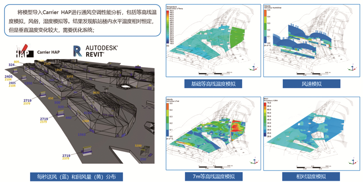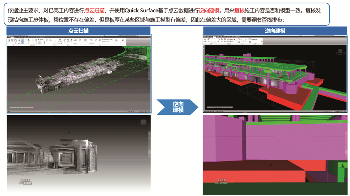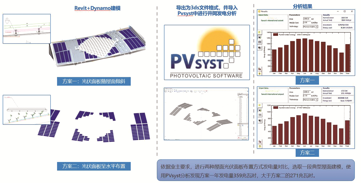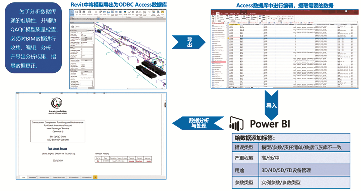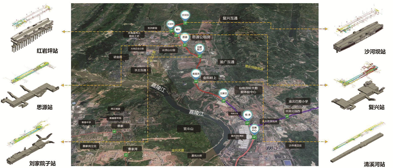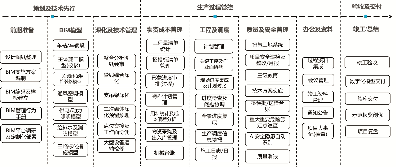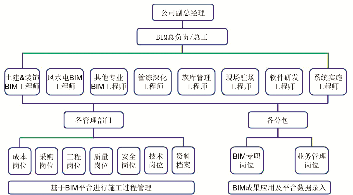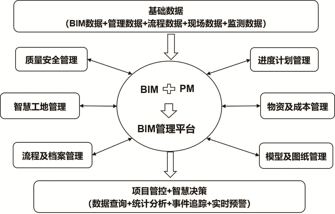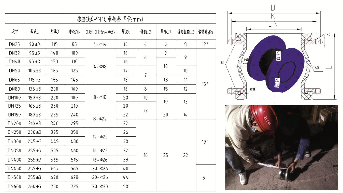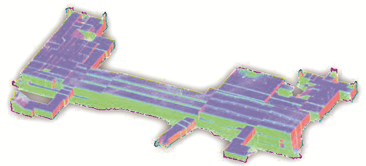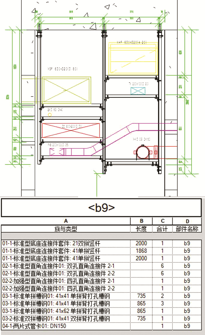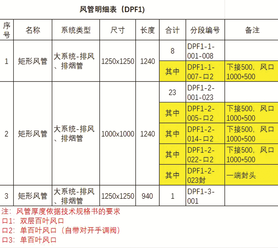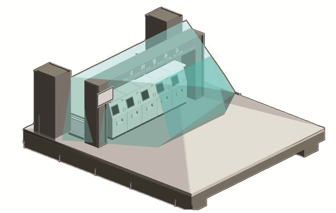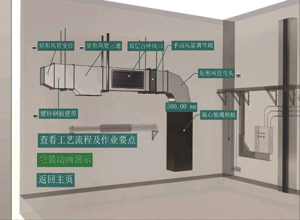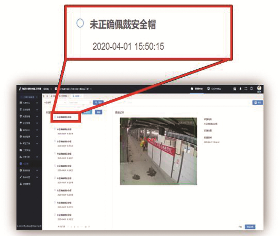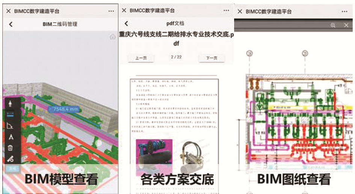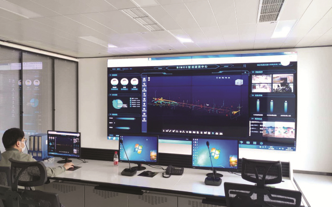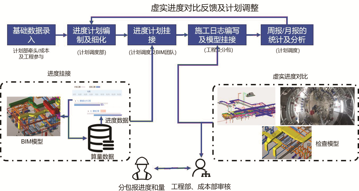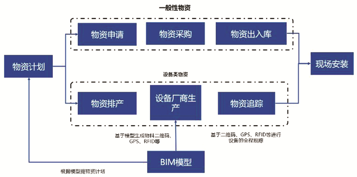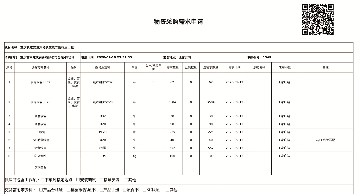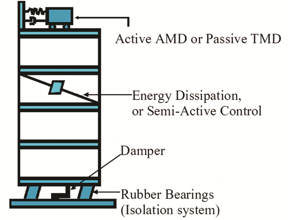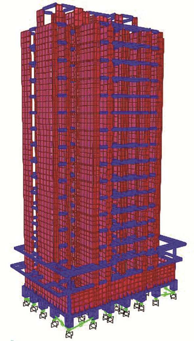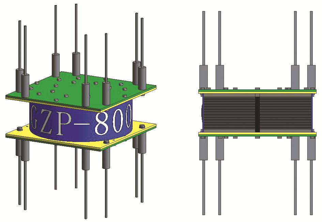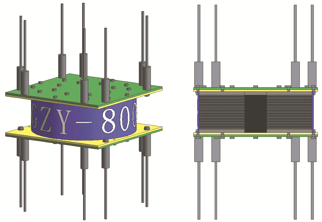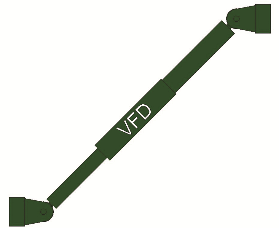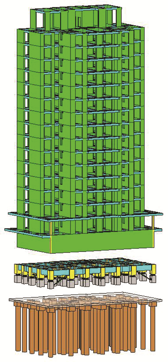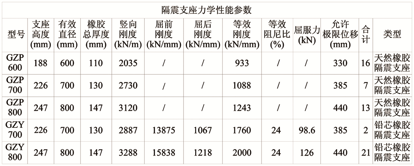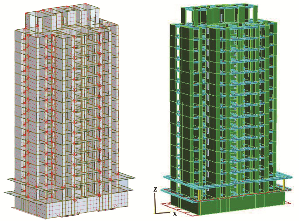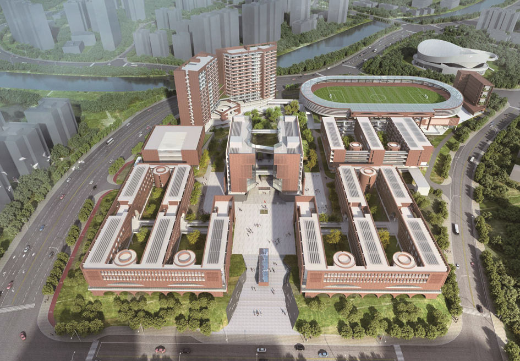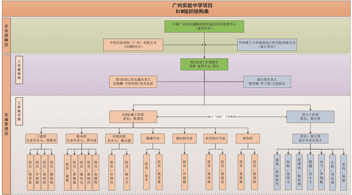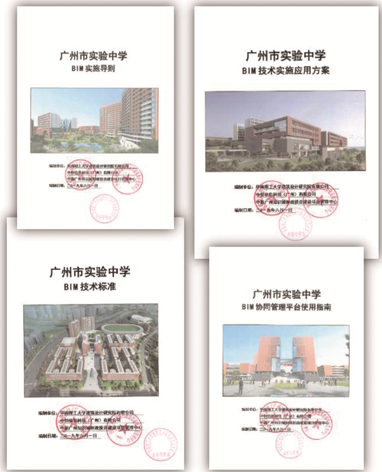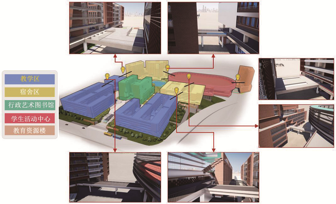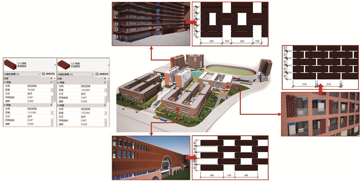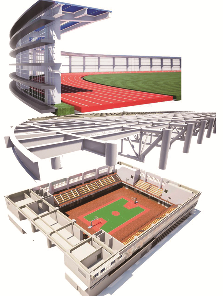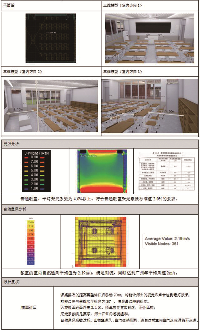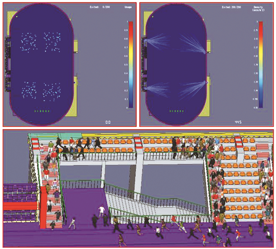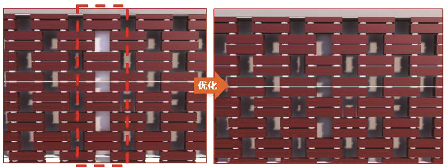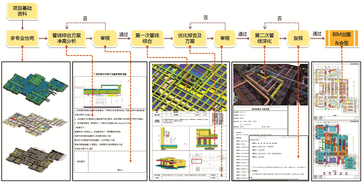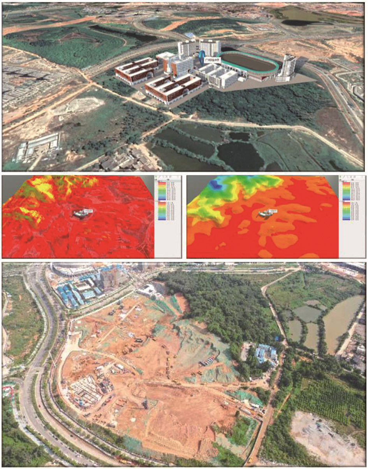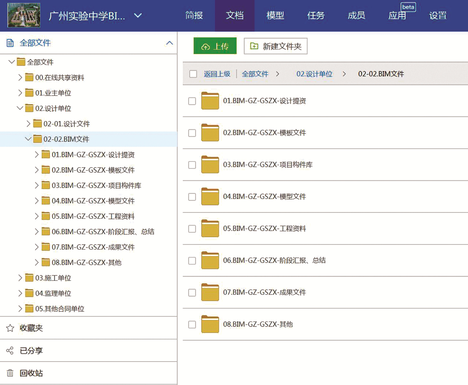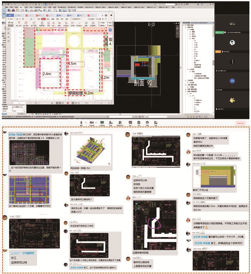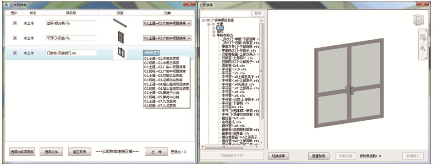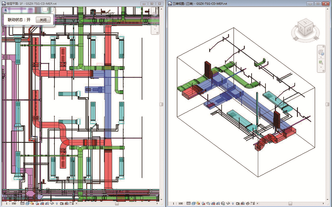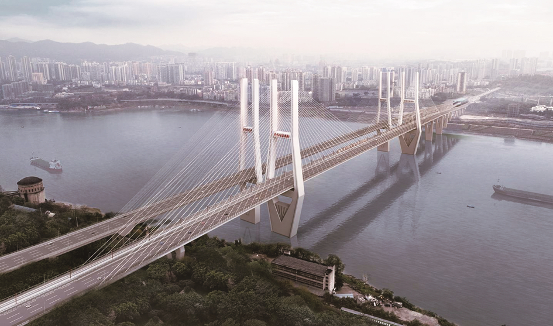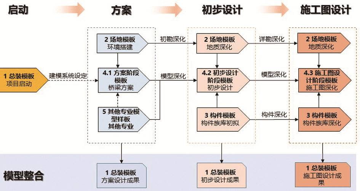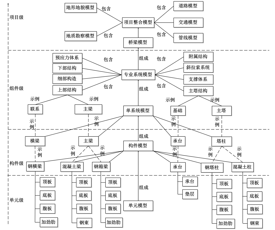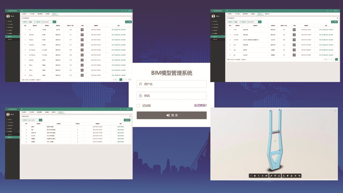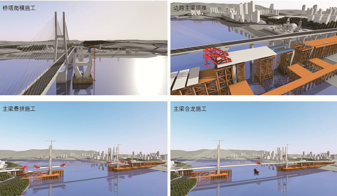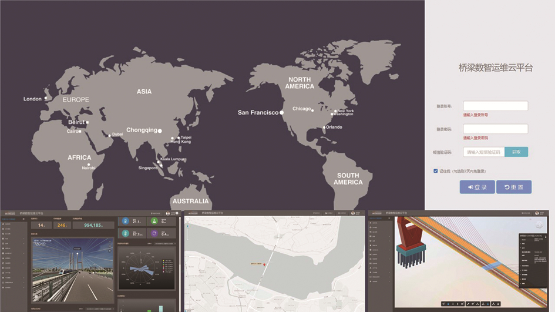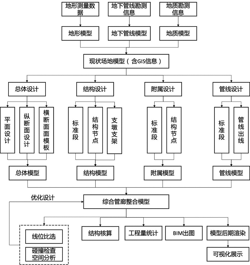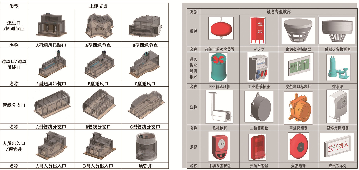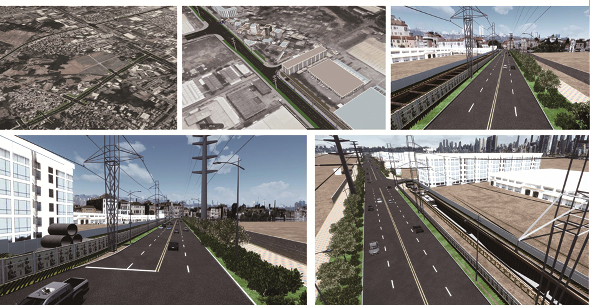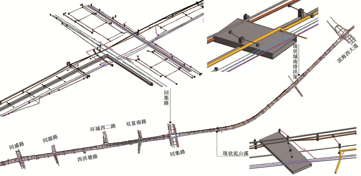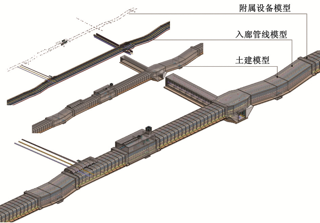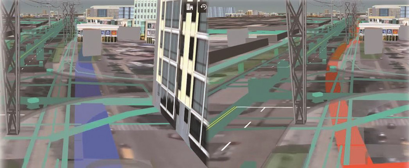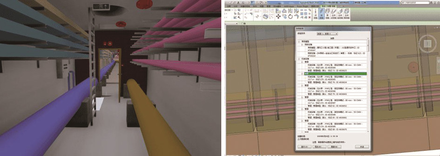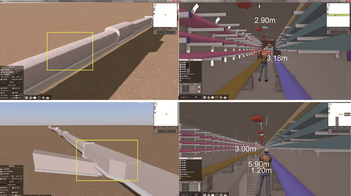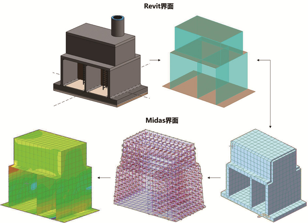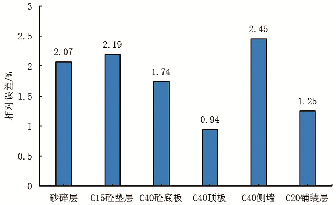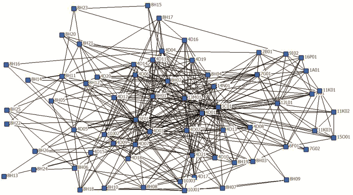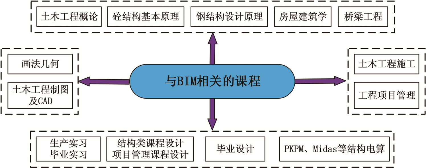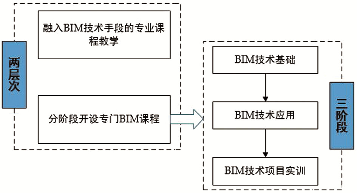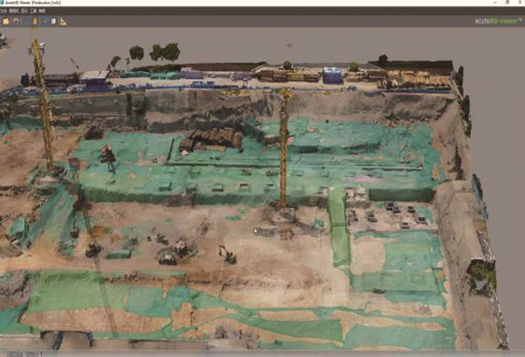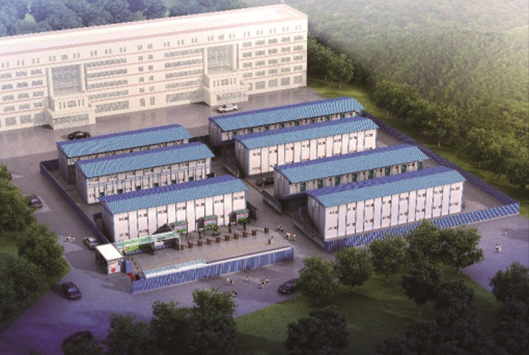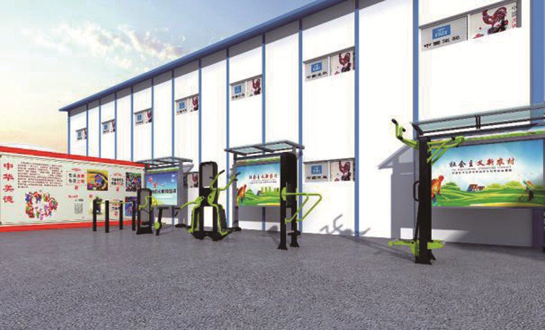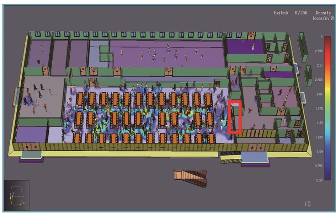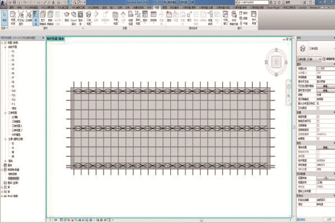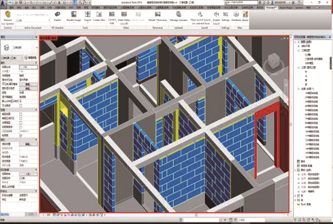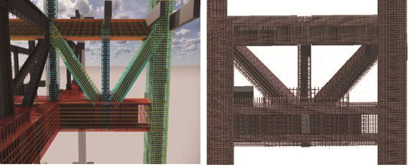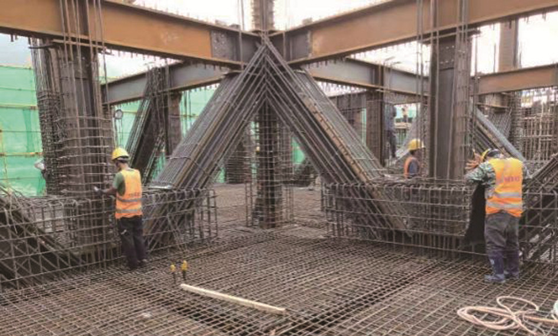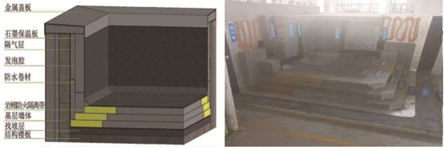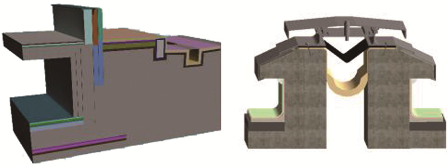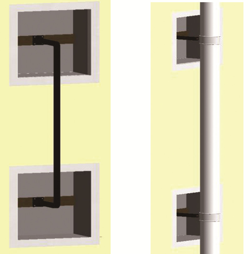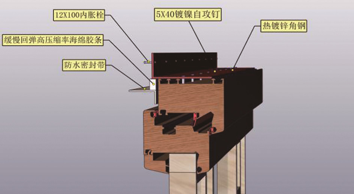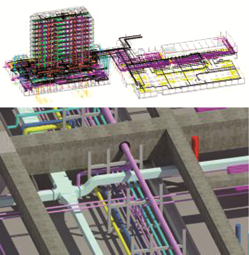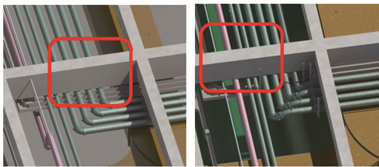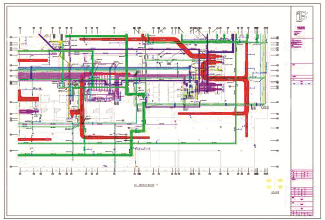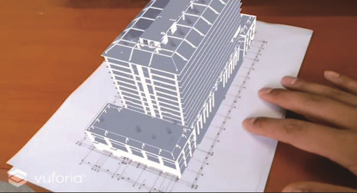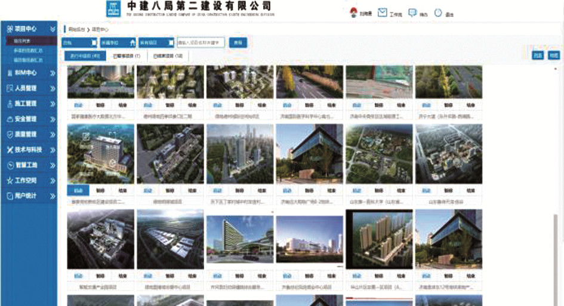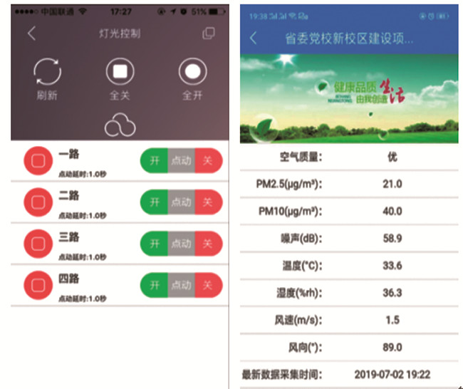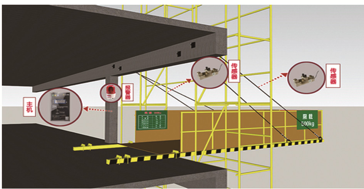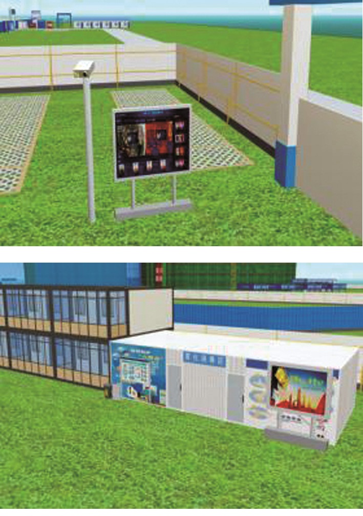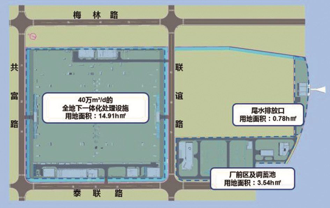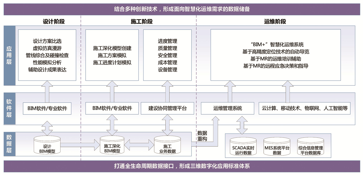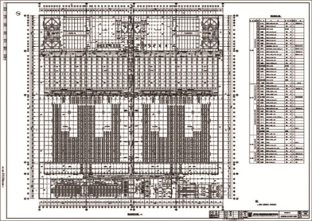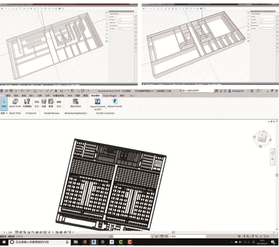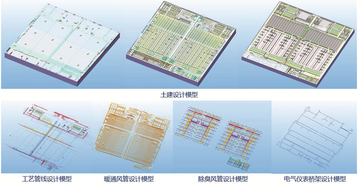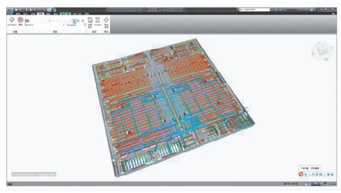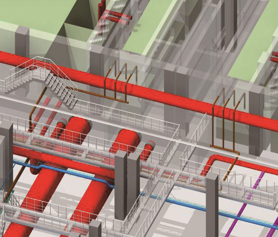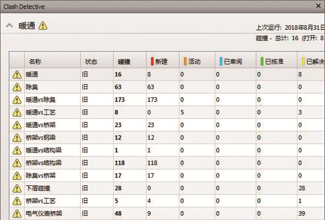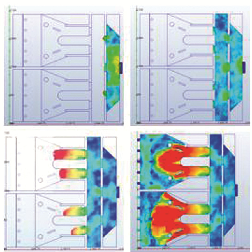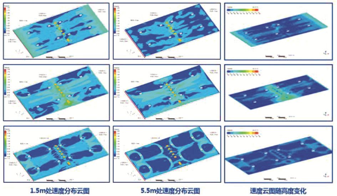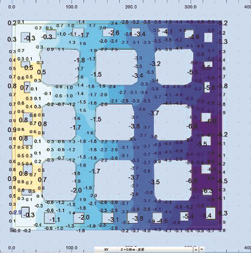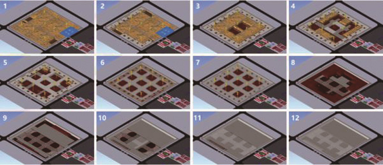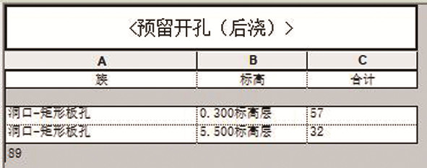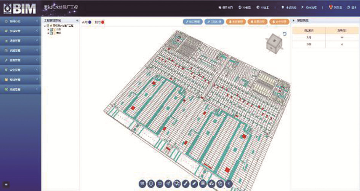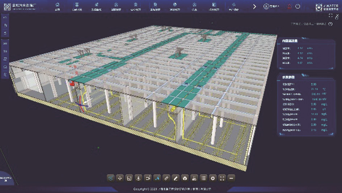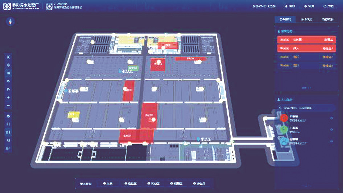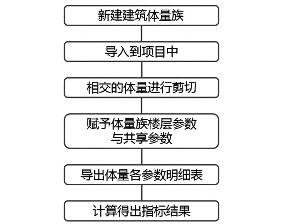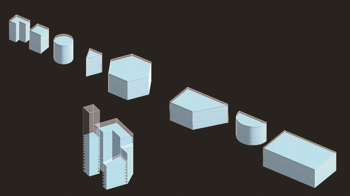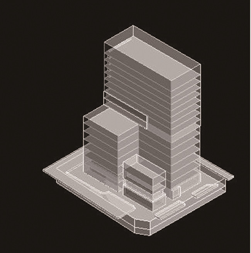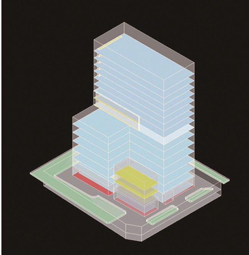Vol. 13, No 5, 2021
Display mode : |
2021, 13(5): 0-0.
Abstract:
2021, 13(5): 1-11.
doi: 10.16670/j.cnki.cn11-5823/tu.2021.05.01
Abstract:
BIM design is the most ideal mode for the application of BIM technology in the design stage. It is also an inevitable choice to ensure that the drawings are consistent with the model and the design information is smoothly transferred to the construction, operation and maintenance stages, thereby extending to the application of CIM. However, from the enterprise level, the transition from the traditional CAD design mode to the BIM design mode is switching the whole process work mode, which generally encounters great difficulties. Based on practical experience, this paper analyzes and summarizes the key technologies and management points of the design enterprises′ comprehensive transformation to BIM design mode, and proposes a technical route for reference.
BIM design is the most ideal mode for the application of BIM technology in the design stage. It is also an inevitable choice to ensure that the drawings are consistent with the model and the design information is smoothly transferred to the construction, operation and maintenance stages, thereby extending to the application of CIM. However, from the enterprise level, the transition from the traditional CAD design mode to the BIM design mode is switching the whole process work mode, which generally encounters great difficulties. Based on practical experience, this paper analyzes and summarizes the key technologies and management points of the design enterprises′ comprehensive transformation to BIM design mode, and proposes a technical route for reference.
2021, 13(5): 12-19.
doi: 10.16670/j.cnki.cn11-5823/tu.2021.05.02
Abstract:
Aiming at the application of building operation and maintenance management, an integrated facility management system that integrates building equipment management, property management and building intelligent management based on BIM data is proposed. It further integrates enterprise management information system and intelligent management system, combining with related application, the paper also introduces the BIM-based integrated facility management system architecture, BIM integration, and database design of integrated facility management system. The results show that the BIM-based integrated facility management system realizes the integration of traditional facility management, property management and building intelligent management. The system adopts BIM technology to standardize and visualize building elements, which is the optimization and upgrading of building facility management system.
Aiming at the application of building operation and maintenance management, an integrated facility management system that integrates building equipment management, property management and building intelligent management based on BIM data is proposed. It further integrates enterprise management information system and intelligent management system, combining with related application, the paper also introduces the BIM-based integrated facility management system architecture, BIM integration, and database design of integrated facility management system. The results show that the BIM-based integrated facility management system realizes the integration of traditional facility management, property management and building intelligent management. The system adopts BIM technology to standardize and visualize building elements, which is the optimization and upgrading of building facility management system.
2021, 13(5): 20-27.
doi: 10.16670/j.cnki.cn11-5823/tu.2021.05.03
Abstract:
Aiming at the problems of safety and monitoring beyond the existing experience of metro station with arch cover method in Dalian area, this paper establishes a multi-information monitoring system for metro station with arch cover method based on BIM, which realizes the automatic monitoring of construction information.Firstly, on the basis of monitoring experience, this system proposes the installation plan of the automatic monitoring device of metro station with arch cover method, and arranges the sensors.Then, the main structure of the station and the BIM parametric modeling of the sensor are realized based on the Revit platform, and the monitoring properties of the sensor are expanded.Finally, through the design of BIM database, and in the form of secondary development, the construction information visualization monitoring system based on BIM is established, which realizes the connection between sensor model and monitoring data, and achieves the effect of information visualization query and discoloration warning.The system has been applied in Shikui Road Station of Dalian Metro Line 5 and achieved good results. The method in this paper provides advanced technical means for the information and visualization management of metro station with arch cover method.
Aiming at the problems of safety and monitoring beyond the existing experience of metro station with arch cover method in Dalian area, this paper establishes a multi-information monitoring system for metro station with arch cover method based on BIM, which realizes the automatic monitoring of construction information.Firstly, on the basis of monitoring experience, this system proposes the installation plan of the automatic monitoring device of metro station with arch cover method, and arranges the sensors.Then, the main structure of the station and the BIM parametric modeling of the sensor are realized based on the Revit platform, and the monitoring properties of the sensor are expanded.Finally, through the design of BIM database, and in the form of secondary development, the construction information visualization monitoring system based on BIM is established, which realizes the connection between sensor model and monitoring data, and achieves the effect of information visualization query and discoloration warning.The system has been applied in Shikui Road Station of Dalian Metro Line 5 and achieved good results. The method in this paper provides advanced technical means for the information and visualization management of metro station with arch cover method.
2021, 13(5): 28-32.
doi: 10.16670/j.cnki.cn11-5823/tu.2021.05.04
Abstract:
After several years of information technology upgrading, the application of BIM technonlgy has been proved to play an important role in improving the level of enterprise information, promoting the upgrading of project management information systems and enhancing the core competitives of enterprises. The informatization of prefabricated building management is inseparable from the support of BIM technology. In order to realize the application of BIM technology in the whole life cycle of prefabricated steel structure residence, give full play to the comprehensive benefits of construction industrialization and informatization, and improve the construction quality, this paper discusses the actual benefits obtained by using BIM technology from the perspective of construction general contracting management in terms of engineering technology, quality, safety and schedule, and sorts out the application results of BIM at each stage.
After several years of information technology upgrading, the application of BIM technonlgy has been proved to play an important role in improving the level of enterprise information, promoting the upgrading of project management information systems and enhancing the core competitives of enterprises. The informatization of prefabricated building management is inseparable from the support of BIM technology. In order to realize the application of BIM technology in the whole life cycle of prefabricated steel structure residence, give full play to the comprehensive benefits of construction industrialization and informatization, and improve the construction quality, this paper discusses the actual benefits obtained by using BIM technology from the perspective of construction general contracting management in terms of engineering technology, quality, safety and schedule, and sorts out the application results of BIM at each stage.
2021, 13(5): 33-39.
doi: 10.16670/j.cnki.cn11-5823/tu.2021.05.05
Abstract:
In the second phase foundation pit engineering of National Convention Center, BIM technology is used in the whole process of design and construction to solve the problems of deep foundation pit, complex surrounding environment, tight construction period, multiple support forms and strict safety requirements. In the design stage, using the theory of forward design of BIM technology, combined with the characteristics of three-dimensional visualization and fully considered the deformation control requirements of surrounding buildings, structures, pipelines, subway, circular tunnel and sinking road, theunderground and above environment refined model was established and the design scheme was optimized. During the construction process, BIM technology is used to simulate the construction scheme and process. At the same time, the information of materials, machinery, safety monitoring and other aspects are integrated into the model, and the corresponding management platform is used to control the quality, safety and progress to improve the refined management level of the project. BIM technology is used to break the gap between the traditional design, construction and monitoring of foundation pit engineering, and provides the corresponding data model for the general contractor and the owner, so that all parties can communicate efficiently and facilitate subsequent project construction and operation and maintenance.
In the second phase foundation pit engineering of National Convention Center, BIM technology is used in the whole process of design and construction to solve the problems of deep foundation pit, complex surrounding environment, tight construction period, multiple support forms and strict safety requirements. In the design stage, using the theory of forward design of BIM technology, combined with the characteristics of three-dimensional visualization and fully considered the deformation control requirements of surrounding buildings, structures, pipelines, subway, circular tunnel and sinking road, theunderground and above environment refined model was established and the design scheme was optimized. During the construction process, BIM technology is used to simulate the construction scheme and process. At the same time, the information of materials, machinery, safety monitoring and other aspects are integrated into the model, and the corresponding management platform is used to control the quality, safety and progress to improve the refined management level of the project. BIM technology is used to break the gap between the traditional design, construction and monitoring of foundation pit engineering, and provides the corresponding data model for the general contractor and the owner, so that all parties can communicate efficiently and facilitate subsequent project construction and operation and maintenance.
2021, 13(5): 40-48.
doi: 10.16670/j.cnki.cn11-5823/tu.2021.05.06
Abstract:
The canopy structure of the 19th Asian Games Hangzhou hockey stadium is a super large membrane-covering arch reticulated shell structure supported by four corner-pedestal, which is novel and beautiful in form and complex in structural design. This article introduces the concept of frame supported membrane structure, the parametric modeling of membrane′s control surfaces, the parametric design of the structural framework, the form-finding of membrane structures, the load design value of canopy structure, the structural design and the main joints design of canopy structure.
The canopy structure of the 19th Asian Games Hangzhou hockey stadium is a super large membrane-covering arch reticulated shell structure supported by four corner-pedestal, which is novel and beautiful in form and complex in structural design. This article introduces the concept of frame supported membrane structure, the parametric modeling of membrane′s control surfaces, the parametric design of the structural framework, the form-finding of membrane structures, the load design value of canopy structure, the structural design and the main joints design of canopy structure.
2021, 13(5): 49-57.
doi: 10.16670/j.cnki.cn11-5823/tu.2021.05.07
Abstract:
The EPC project of Kuwait International Airport new terminal building is one of the key projects of "One Belt One Road". The project reveals difficulties and high requirements on top-down designing, BIM data management, EPC management and site coordination. The life-cycle of the project is based on international BIM standards, including design, procurement and construction.It is a huge challenge for the domestic engineering contractors. This paper introduces how the project team researched the international BIM standards, established a top-down designing system and an on-site coordination mechanism to achieve a good performance. On this basis, it further carried out comprehensive BIM technology innovation and application, and realized the improvement of its own technical and management capabilities. The BIM application results of this project was awarded the first prize in the 2020 National BIM Contest. The introduction could be a good example for other domestic engineering contractors aiming at international construction market, and a chance for merging domestic and international BIM standards and management strategies.
The EPC project of Kuwait International Airport new terminal building is one of the key projects of "One Belt One Road". The project reveals difficulties and high requirements on top-down designing, BIM data management, EPC management and site coordination. The life-cycle of the project is based on international BIM standards, including design, procurement and construction.It is a huge challenge for the domestic engineering contractors. This paper introduces how the project team researched the international BIM standards, established a top-down designing system and an on-site coordination mechanism to achieve a good performance. On this basis, it further carried out comprehensive BIM technology innovation and application, and realized the improvement of its own technical and management capabilities. The BIM application results of this project was awarded the first prize in the 2020 National BIM Contest. The introduction could be a good example for other domestic engineering contractors aiming at international construction market, and a chance for merging domestic and international BIM standards and management strategies.
2021, 13(5): 58-63.
doi: 10.16670/j.cnki.cn11-5823/tu.2021.05.08
Abstract:
At present, the construction of the new smart city management platform based on CIM is still in initial stage. According to the characteristics of this platform, this paper puts forward the scalability of software integration that should be considered in the top-level design of the platform. By analyzing the characteristics and the requirements of the platform, as well as analyzing the design method of extensibility structure, this paper puts forwards the design of extensibility architecture and the method of platform development mode selection based on extensibility requirements, so as to achieve the purpose of improving the service capability of integration and avoiding the waste of human and financial resources caused by the reconstruction of the platform.
At present, the construction of the new smart city management platform based on CIM is still in initial stage. According to the characteristics of this platform, this paper puts forward the scalability of software integration that should be considered in the top-level design of the platform. By analyzing the characteristics and the requirements of the platform, as well as analyzing the design method of extensibility structure, this paper puts forwards the design of extensibility architecture and the method of platform development mode selection based on extensibility requirements, so as to achieve the purpose of improving the service capability of integration and avoiding the waste of human and financial resources caused by the reconstruction of the platform.
2021, 13(5): 64-72.
doi: 10.16670/j.cnki.cn11-5823/tu.2021.05.09
Abstract:
In the construction of urban rail transit, the project characteristics of electromechanical engineering are multiple specialties, complex systems, many participants, dense interfaces, small space, multiple interleavings, tight schedules and high safety and quality requirements. Therefore, an increasing number of cities have introduced various new technologies into rail transit construction to explore the digital construction of rail transit. This paper introduces the application of BIM technology, 3D scanning, UAV tilt photography, MR, VR, 360-degree panoramic photographyand digital construction platform. Taking themechanical and electrical engineering applications of Chongqing Rail Line 6 Branch Line phase Ⅱ as an example, the digital construction system with BIM+PM+IoT as the core is studied in detail. Through the multi-stage BIM model combined with the digital construction platform, which enables solidified work process, multi-level and multi-departmentalfull participationand the entile process of digital construction implementation process are formulated to realize a new project management mode with digital construction as the core concept. At present, the digital construction platform has accumulated more than 100, 000 pieces of management data, which forms a good regional demonstration and application promotion effect.
In the construction of urban rail transit, the project characteristics of electromechanical engineering are multiple specialties, complex systems, many participants, dense interfaces, small space, multiple interleavings, tight schedules and high safety and quality requirements. Therefore, an increasing number of cities have introduced various new technologies into rail transit construction to explore the digital construction of rail transit. This paper introduces the application of BIM technology, 3D scanning, UAV tilt photography, MR, VR, 360-degree panoramic photographyand digital construction platform. Taking themechanical and electrical engineering applications of Chongqing Rail Line 6 Branch Line phase Ⅱ as an example, the digital construction system with BIM+PM+IoT as the core is studied in detail. Through the multi-stage BIM model combined with the digital construction platform, which enables solidified work process, multi-level and multi-departmentalfull participationand the entile process of digital construction implementation process are formulated to realize a new project management mode with digital construction as the core concept. At present, the digital construction platform has accumulated more than 100, 000 pieces of management data, which forms a good regional demonstration and application promotion effect.
2021, 13(5): 73-78.
doi: 10.16670/j.cnki.cn11-5823/tu.2021.05.10
Abstract:
BIM technology, known as the second revolution in the construction industry, has created a wave of research and application all over the world, and its application in structural design in China has become more and more extensive. The seismic reduction and isolation structure are slightly different from the conventional seismic structure. This article takes a high-rise RC shear wall foundation combined seismic isolation structure in a high-intensity area as an example, uses BIM technology to build an overall structural model using Revit software. Firstly, creating a structural model of each part and a family of seismic isolation devices through software parameterization; then using a detailed list to calculate the mechanical parameters of the selected seismic isolation devices, and then using the explosion analysis diagram to visualize the composition and relationship of the seismic isolation structure. Finally, through the two-way link of Revit and Robot and YJK three softwares to try to share model information and explore the application of BIM technology in high-rise seismic isolation structures.
BIM technology, known as the second revolution in the construction industry, has created a wave of research and application all over the world, and its application in structural design in China has become more and more extensive. The seismic reduction and isolation structure are slightly different from the conventional seismic structure. This article takes a high-rise RC shear wall foundation combined seismic isolation structure in a high-intensity area as an example, uses BIM technology to build an overall structural model using Revit software. Firstly, creating a structural model of each part and a family of seismic isolation devices through software parameterization; then using a detailed list to calculate the mechanical parameters of the selected seismic isolation devices, and then using the explosion analysis diagram to visualize the composition and relationship of the seismic isolation structure. Finally, through the two-way link of Revit and Robot and YJK three softwares to try to share model information and explore the application of BIM technology in high-rise seismic isolation structures.
2021, 13(5): 79-87.
doi: 10.16670/j.cnki.cn11-5823/tu.2021.05.11
Abstract:
In recent years, with the improvement of BIM technology application level, the integration of BIM and information technology in the construction industry has become increasingly close, and the engineering construction management level are constantly improving. Under the guidance of a series of national policies, "strive to enhance the integrated application capabilities of BIM, big data, intelligence, mobile communication, cloud computing, Internet of things and other information technologies" has promoted the development goal of the informatization level of the construction industry to a new level. All localities have responded and published supporting work implementation documents. BIM 3D review, CIM, smart city, etc, also in continusous development around the construction industry. In this paper, the application value of BIM technology in three-dimensional collaborative design, visual analysis, professional design deepening, data fusion and BIM collaborative platform management in campus construction projects will be elaborated in detail by taking the whole process integration application of BIM design in Guangzhou experimental middle school project of Sino-Singapore Guangzhou Knowledge City as an example. The analysis and exploration of the application of BIM technology in three-dimensional review, BIM development and BIM + smart campus and provides valuable experience for BIM design integration application method and process in the process of smart campus and follow-up project construction process.
In recent years, with the improvement of BIM technology application level, the integration of BIM and information technology in the construction industry has become increasingly close, and the engineering construction management level are constantly improving. Under the guidance of a series of national policies, "strive to enhance the integrated application capabilities of BIM, big data, intelligence, mobile communication, cloud computing, Internet of things and other information technologies" has promoted the development goal of the informatization level of the construction industry to a new level. All localities have responded and published supporting work implementation documents. BIM 3D review, CIM, smart city, etc, also in continusous development around the construction industry. In this paper, the application value of BIM technology in three-dimensional collaborative design, visual analysis, professional design deepening, data fusion and BIM collaborative platform management in campus construction projects will be elaborated in detail by taking the whole process integration application of BIM design in Guangzhou experimental middle school project of Sino-Singapore Guangzhou Knowledge City as an example. The analysis and exploration of the application of BIM technology in three-dimensional review, BIM development and BIM + smart campus and provides valuable experience for BIM design integration application method and process in the process of smart campus and follow-up project construction process.
2021, 13(5): 88-95.
doi: 10.16670/j.cnki.cn11-5823/tu.2021.05.12
Abstract:
The main bridge of Lijiatuo Yangtze River double track bridge in Chongqing adopts the structural form of double tower and double cable plane cable-stayed bridge with asymmetric layout of track on the same floor, and its span is(68.4+150.8+454+161.3+102.2+50)m. The project is the key control bridge project of Chongqing rail transit line 18. It has the characteristics of wide disciplines, complex structure and various construction processes. In order to ensure the project quality, it is urgent to adopt forward design method. In order to ensure the high-quality and efficient establishment of BIM model and the effective transmission of model information between different softwares, the "R+GH+R" software system is adopted to carry out the whole process forward design. This paper describes the forward design analysis in the whole process of the design stage and the digital intelligence operation and maintenance in the process of construction and operation. With the help of the independently developed bridge scheme intelligent adaptation system, BIM model management system and digital intelligence operation and maintenance cloud platform, according to the customized secondary development, the technologies such as rapid generation of site model, interaction of computing information model, cloud computing, construction simulation, 720, VR and 3D printing are realized, the efficiency of scheme creation and positive design is greatly improved, and the product service chain of BIM technology is expanded. The forward design method is used to improve the design quality of bridge, and provide so as to provide reference for the application of BIM technology in the positive design of similar bridges.
The main bridge of Lijiatuo Yangtze River double track bridge in Chongqing adopts the structural form of double tower and double cable plane cable-stayed bridge with asymmetric layout of track on the same floor, and its span is(68.4+150.8+454+161.3+102.2+50)m. The project is the key control bridge project of Chongqing rail transit line 18. It has the characteristics of wide disciplines, complex structure and various construction processes. In order to ensure the project quality, it is urgent to adopt forward design method. In order to ensure the high-quality and efficient establishment of BIM model and the effective transmission of model information between different softwares, the "R+GH+R" software system is adopted to carry out the whole process forward design. This paper describes the forward design analysis in the whole process of the design stage and the digital intelligence operation and maintenance in the process of construction and operation. With the help of the independently developed bridge scheme intelligent adaptation system, BIM model management system and digital intelligence operation and maintenance cloud platform, according to the customized secondary development, the technologies such as rapid generation of site model, interaction of computing information model, cloud computing, construction simulation, 720, VR and 3D printing are realized, the efficiency of scheme creation and positive design is greatly improved, and the product service chain of BIM technology is expanded. The forward design method is used to improve the design quality of bridge, and provide so as to provide reference for the application of BIM technology in the positive design of similar bridges.
2021, 13(5): 96-101.
doi: 10.16670/j.cnki.cn11-5823/tu.2021.05.13
Abstract:
The development of intelligent building and the construction of new engineering requires the cultivation of interdisciplinary talents to meet the needs of industrial upgrading. At present, some colleges and universities have carried out the exploration in the major of intelligent building for civil engineering construction, but there are few researches on the cultivation of intelligent talents for the major of Water Science and Engineering. Based on the research of colleges and enterprises, literature, and graduates, the knowledge and skill requirements of intelligent talents for Water Science and Engineering are mastered, and on this basis, the course group of intelligent talents for Water Science and Engineering is designed. By combining new courses with integrated courses, new courses such as BIM application technology and software training, Python language programming, IoT technology, database technology, web crawler and data analysis are set up, and new information technology is integrated into existing professional courses, so as to train intelligent talents to serve the construction of smart water system.
The development of intelligent building and the construction of new engineering requires the cultivation of interdisciplinary talents to meet the needs of industrial upgrading. At present, some colleges and universities have carried out the exploration in the major of intelligent building for civil engineering construction, but there are few researches on the cultivation of intelligent talents for the major of Water Science and Engineering. Based on the research of colleges and enterprises, literature, and graduates, the knowledge and skill requirements of intelligent talents for Water Science and Engineering are mastered, and on this basis, the course group of intelligent talents for Water Science and Engineering is designed. By combining new courses with integrated courses, new courses such as BIM application technology and software training, Python language programming, IoT technology, database technology, web crawler and data analysis are set up, and new information technology is integrated into existing professional courses, so as to train intelligent talents to serve the construction of smart water system.
2021, 13(5): 102-107.
doi: 10.16670/j.cnki.cn11-5823/tu.2021.05.14
Abstract:
On the premise of vigorously promoting the application of BIM technology at home and abroad, relying on the Xiamen Xiangping affordable housing subway community supporting utility tunnel project, BIM technology was introduced into the design of utility tunnel. Based on Autodsek Revit, Hongye and other series of softwares, combined with parametric family library, the utility tunnel structure model was built efficiently, and utility tunnel line position comparison, collision inspection, spatial analysis, structural calculation, engineering quantity check and BIM drawing were carried out, providing reference for the application and promotion of BIM Technology in the design of utility tunnel.
On the premise of vigorously promoting the application of BIM technology at home and abroad, relying on the Xiamen Xiangping affordable housing subway community supporting utility tunnel project, BIM technology was introduced into the design of utility tunnel. Based on Autodsek Revit, Hongye and other series of softwares, combined with parametric family library, the utility tunnel structure model was built efficiently, and utility tunnel line position comparison, collision inspection, spatial analysis, structural calculation, engineering quantity check and BIM drawing were carried out, providing reference for the application and promotion of BIM Technology in the design of utility tunnel.
2021, 13(5): 108-114.
doi: 10.16670/j.cnki.cn11-5823/tu.2021.05.15
Abstract:
Building information modeling (BIM) projects are conducive to the exchange of information between project team members, reduces conflicts and disagreements within the team, and have significant effects in project cost, three-dimensional visualization, construction sequence issues and conflict resolution. The research examines the social network characteristics of BIM projects, reveals the organizational network characteristics of the project by analyzing the information flow characteristics of the participants in the BIM project. Then we uses project performance as a measure to filter out the optimal social network structure for the BIM project, and provides relevant opinions on the construction of BIM project information flow. The study introduced key performance indicators (KPIs) to measure project performance, used social network indicators such as density, average degree, diameter, and average path length to reveal the network characteristics of different BIM projects, and finally revealed a significant correlation between project social networks and KPIs. The result shows that a highly tight social network between groups is more conducive to the improvement of project performance, and effective improvement of the quality of communication between groups is a necessary condition for establishing an optimal social network. However, the average degree index of the network should be viewed dialectically. A high average degree indicates that the network has excellent communication capabilities, but from the perspective of power quantification, it also means that there may be highly centralized nodes.
Building information modeling (BIM) projects are conducive to the exchange of information between project team members, reduces conflicts and disagreements within the team, and have significant effects in project cost, three-dimensional visualization, construction sequence issues and conflict resolution. The research examines the social network characteristics of BIM projects, reveals the organizational network characteristics of the project by analyzing the information flow characteristics of the participants in the BIM project. Then we uses project performance as a measure to filter out the optimal social network structure for the BIM project, and provides relevant opinions on the construction of BIM project information flow. The study introduced key performance indicators (KPIs) to measure project performance, used social network indicators such as density, average degree, diameter, and average path length to reveal the network characteristics of different BIM projects, and finally revealed a significant correlation between project social networks and KPIs. The result shows that a highly tight social network between groups is more conducive to the improvement of project performance, and effective improvement of the quality of communication between groups is a necessary condition for establishing an optimal social network. However, the average degree index of the network should be viewed dialectically. A high average degree indicates that the network has excellent communication capabilities, but from the perspective of power quantification, it also means that there may be highly centralized nodes.
2021, 13(5): 115-118.
doi: 10.16670/j.cnki.cn11-5823/tu.2021.05.16
Abstract:
BIM technicians are in great demand, however, college students lack the cognitive level and application ability of BIM technology. Combining specialty training aim with the needs of employers, the teaching reform of civil engineering is discussed and practiced from talent training programs, BIM curriculum setting system and BIM teaching method. Practice shows that it is conducive to the overall improvement of BIM technical level of students through the reform of civil engineering teaching and the revision of personnel training mode, and it conforms to the requirements of employers for graduates.
BIM technicians are in great demand, however, college students lack the cognitive level and application ability of BIM technology. Combining specialty training aim with the needs of employers, the teaching reform of civil engineering is discussed and practiced from talent training programs, BIM curriculum setting system and BIM teaching method. Practice shows that it is conducive to the overall improvement of BIM technical level of students through the reform of civil engineering teaching and the revision of personnel training mode, and it conforms to the requirements of employers for graduates.
2021, 13(5): 119-126.
doi: 10.16670/j.cnki.cn11-5823/tu.2021.05.17
Abstract:
This paper takes the second phase project of the new campus construction project of Shandong provincial Party school as the carrier, analyzes the key and difficult points of passive building construction technology, and explores the application direction of BIM technology in the construction process of passive building engineering. Through the application and practice of BIM technology in the whole construction process of the project, it shows that the application of BIM technology in the passive building construction process can bring great benefits in process management, passive node design, construction method, professional technical disclosure, etc., and can effectively promote the realization of green construction and passive building. This paper focuses on deepening the design, describes the BIM application solutions in the whole process of passive building construction, including project planning, intelligent construction site, etc.
This paper takes the second phase project of the new campus construction project of Shandong provincial Party school as the carrier, analyzes the key and difficult points of passive building construction technology, and explores the application direction of BIM technology in the construction process of passive building engineering. Through the application and practice of BIM technology in the whole construction process of the project, it shows that the application of BIM technology in the passive building construction process can bring great benefits in process management, passive node design, construction method, professional technical disclosure, etc., and can effectively promote the realization of green construction and passive building. This paper focuses on deepening the design, describes the BIM application solutions in the whole process of passive building construction, including project planning, intelligent construction site, etc.
2021, 13(5): 127-133.
doi: 10.16670/j.cnki.cn11-5823/tu.2021.05.18
Abstract:
Underground wastewater treatment plant can realize pollution control and provide green land above ground, gradually becoming the main type of wastewater treatment plant in the urban center. As the largest and most standardized underground wastewater treatment plant in downtown Shanghai, Taihe Wastewater Treatment Plant faces with a series of challenges in terms of environmentally compatible intensive design, efficient energy saving and consumption reduction, and automatic control improvement. This project takes BIM technology as an important method of project promotion, explores the BIM technology application framework applicable to all underground wastewater treatment plants, and realizes high-quality design and construction of the project through the application of BIM technology. At the same time, this project combines a variety of BIM+implementations to realize innovative intelligent operation and maintenance, which can provide reference for super-large underground intelligent wastewater treatment plant construction in the future.
Underground wastewater treatment plant can realize pollution control and provide green land above ground, gradually becoming the main type of wastewater treatment plant in the urban center. As the largest and most standardized underground wastewater treatment plant in downtown Shanghai, Taihe Wastewater Treatment Plant faces with a series of challenges in terms of environmentally compatible intensive design, efficient energy saving and consumption reduction, and automatic control improvement. This project takes BIM technology as an important method of project promotion, explores the BIM technology application framework applicable to all underground wastewater treatment plants, and realizes high-quality design and construction of the project through the application of BIM technology. At the same time, this project combines a variety of BIM+implementations to realize innovative intelligent operation and maintenance, which can provide reference for super-large underground intelligent wastewater treatment plant construction in the future.
2021, 13(5): 134-138.
doi: 10.16670/j.cnki.cn11-5823/tu.2021.05.19
Abstract:
This method utilizes the parameterization function of Revit, and realizes the block deliberation in the conceptual scheme phase by driving the parameterized block and block combination. Then, by extracting the data and graphics of each block, the acquisition of the economic indicators of the building economy, the production investment estimate and the simulation results of the outdoor wind environment of the project are obtained. After comprehensively obtaining the data, the data of the economic concept index, the investment estimation index and the outdoor site wind environment simulation are realized by correcting the block data to realize the data driving of the architectural concept design.
This method utilizes the parameterization function of Revit, and realizes the block deliberation in the conceptual scheme phase by driving the parameterized block and block combination. Then, by extracting the data and graphics of each block, the acquisition of the economic indicators of the building economy, the production investment estimate and the simulation results of the outdoor wind environment of the project are obtained. After comprehensively obtaining the data, the data of the economic concept index, the investment estimation index and the outdoor site wind environment simulation are realized by correcting the block data to realize the data driving of the architectural concept design.















