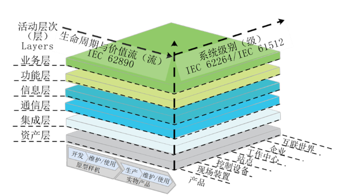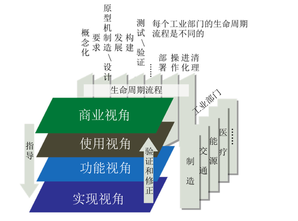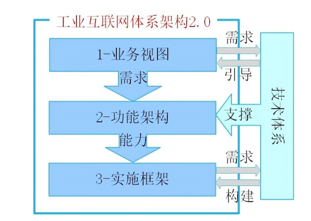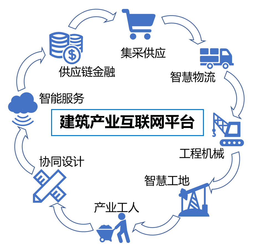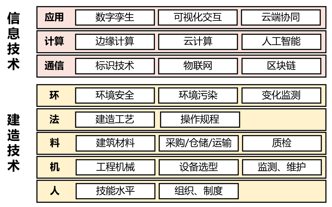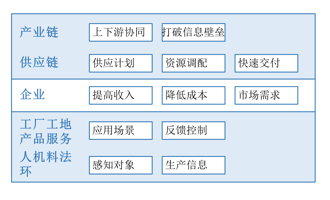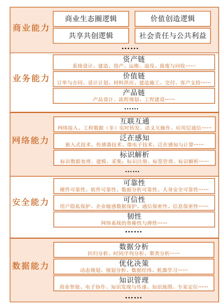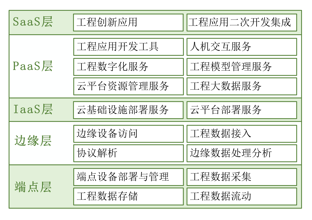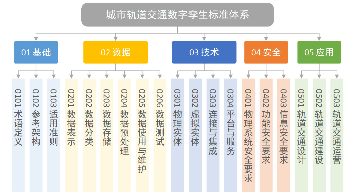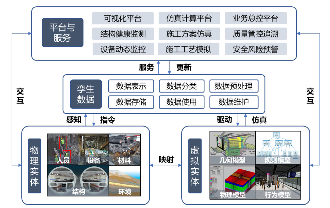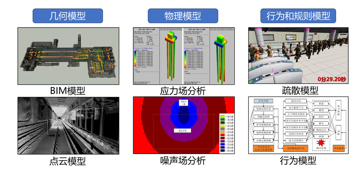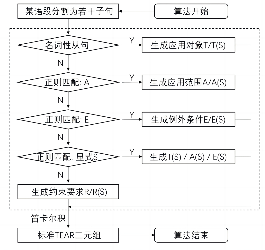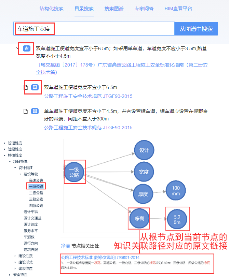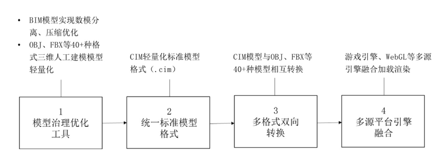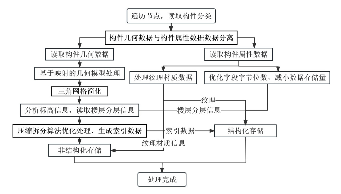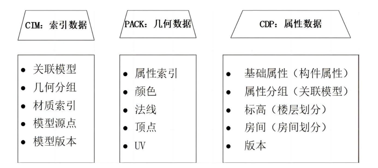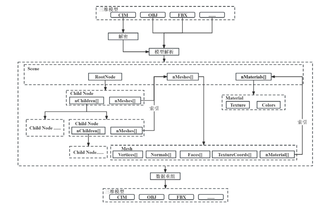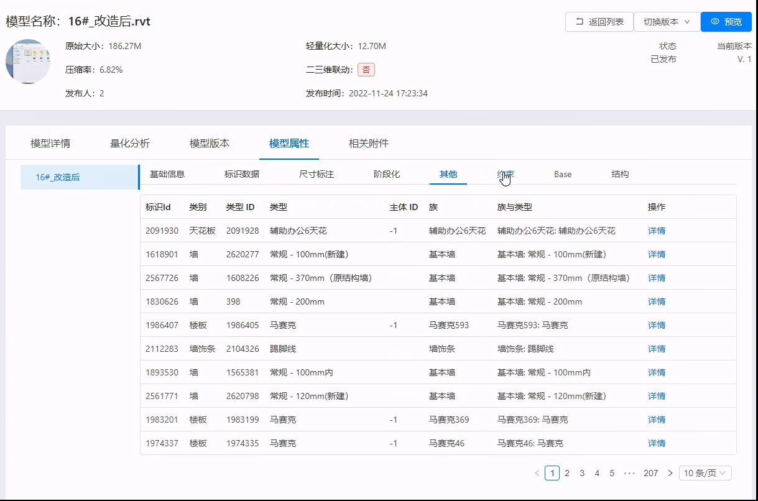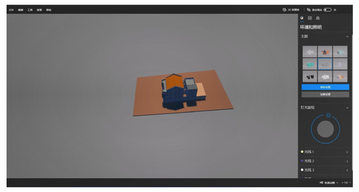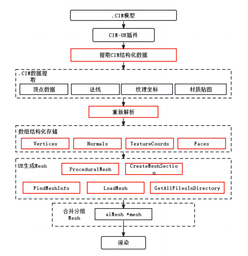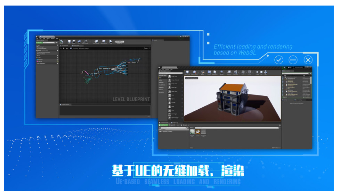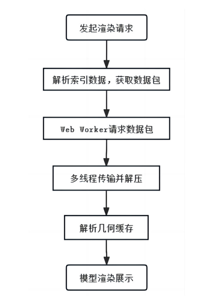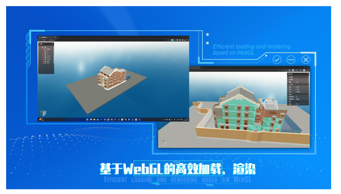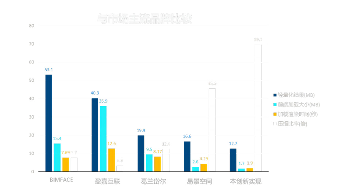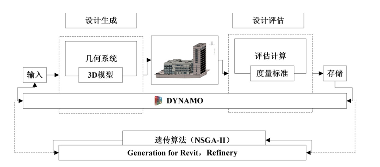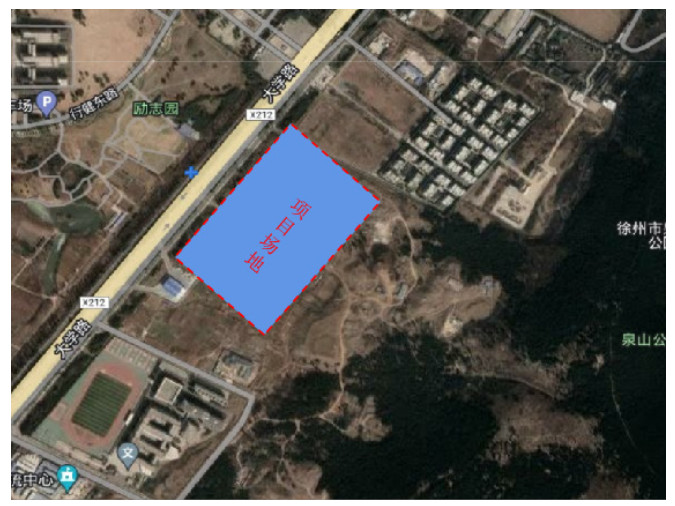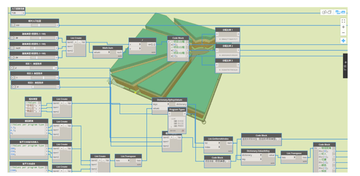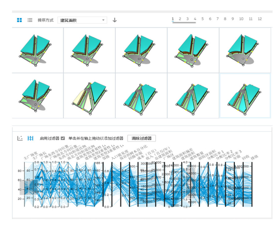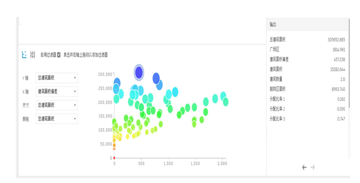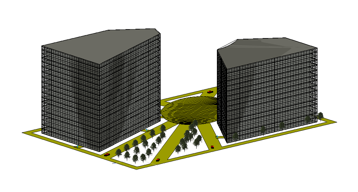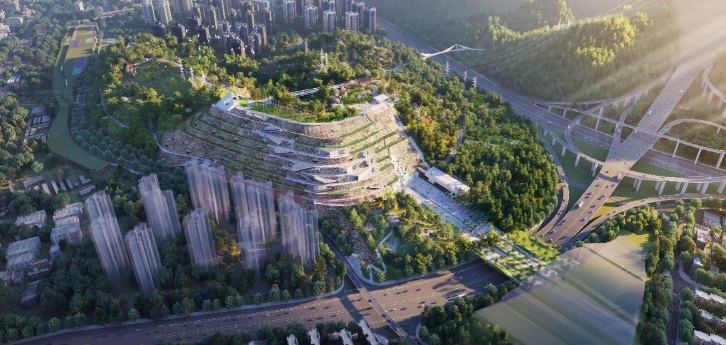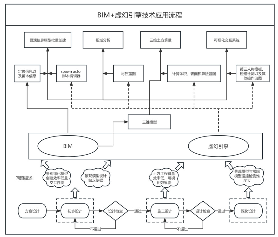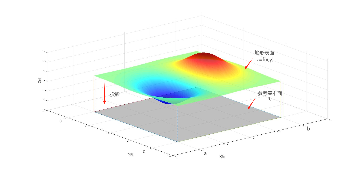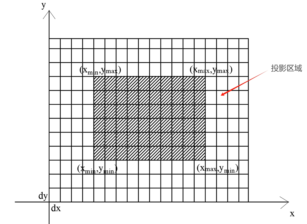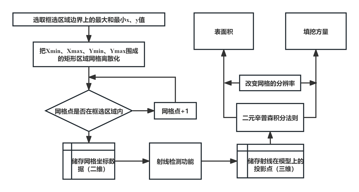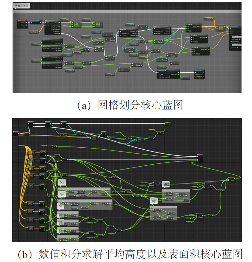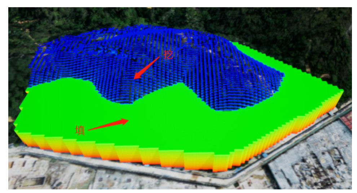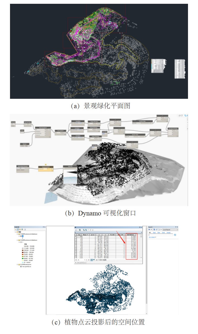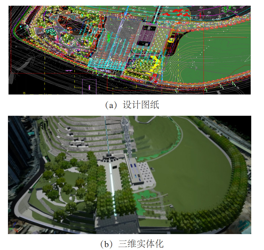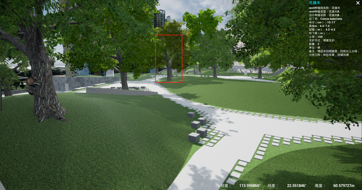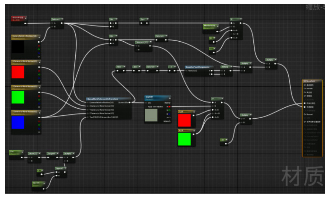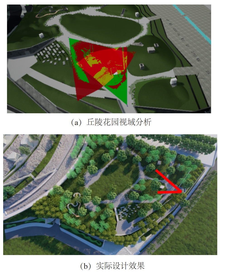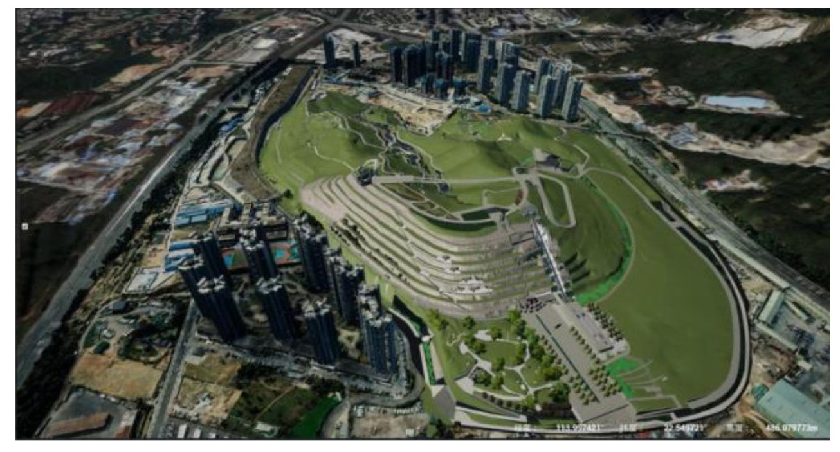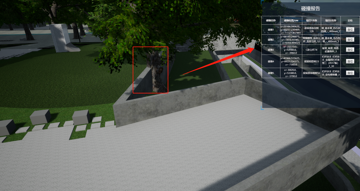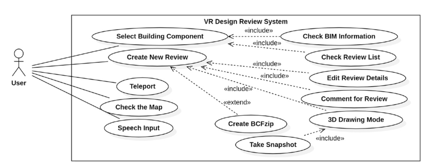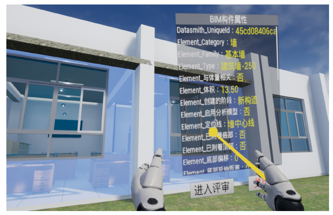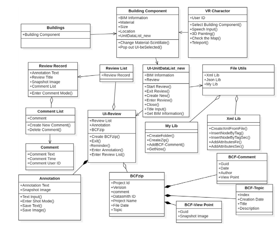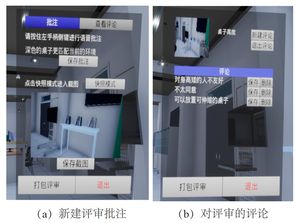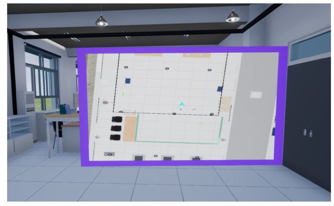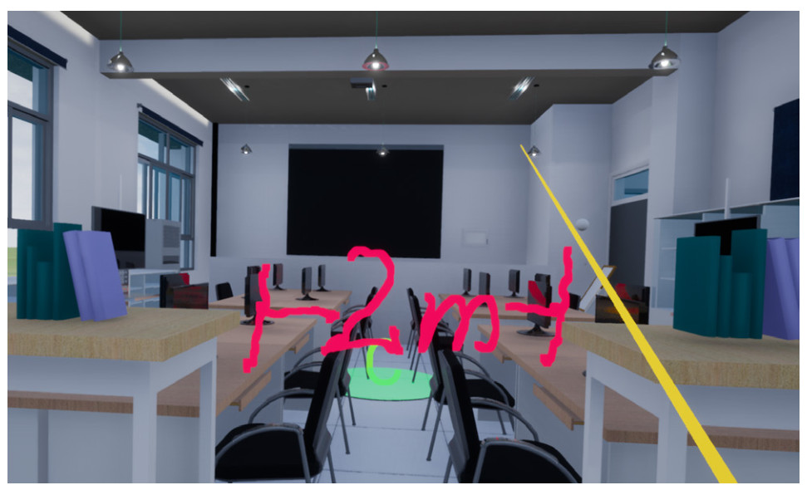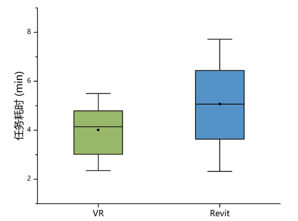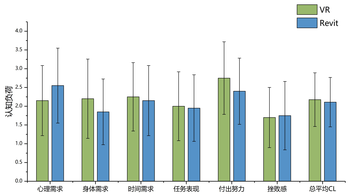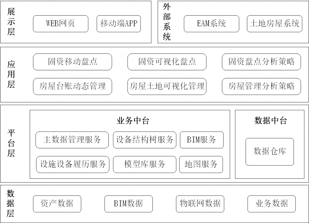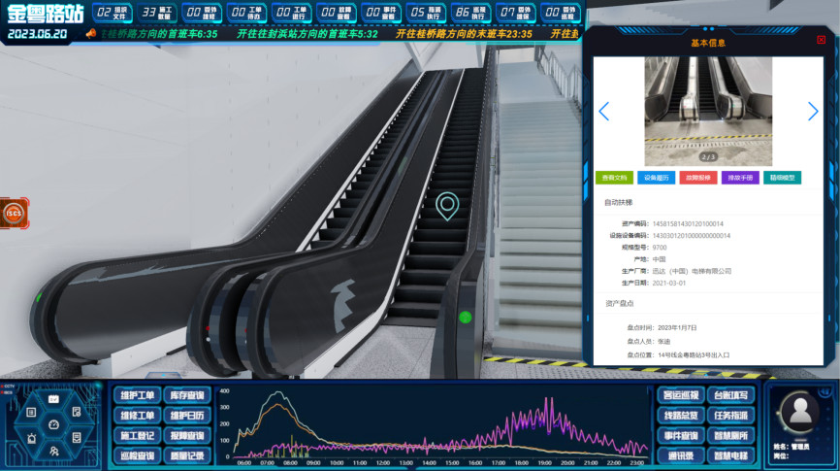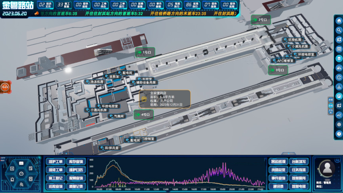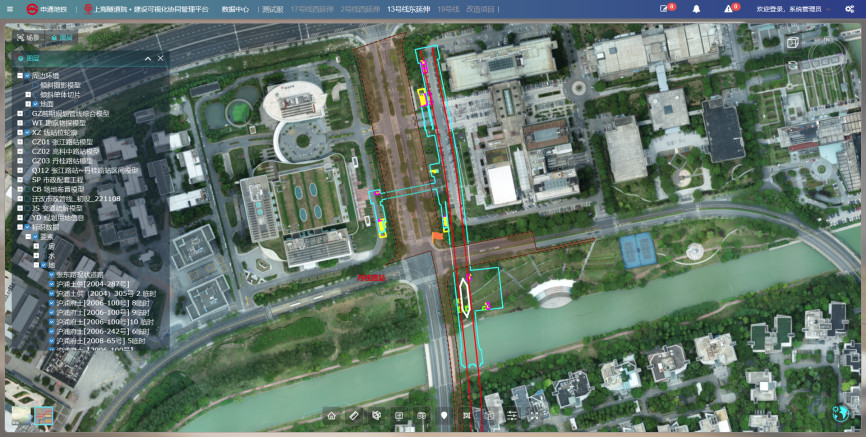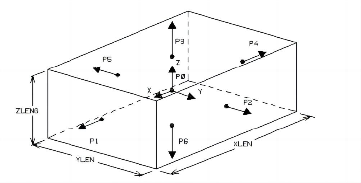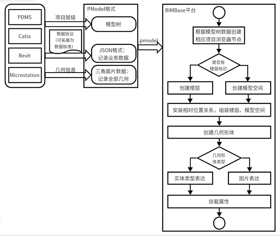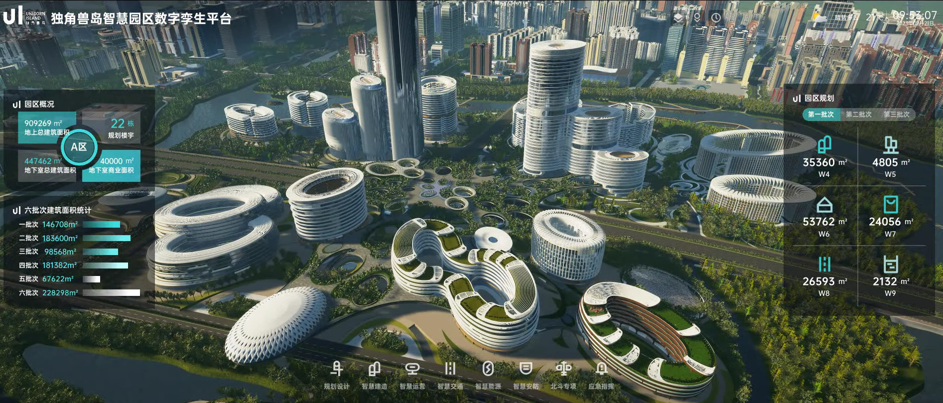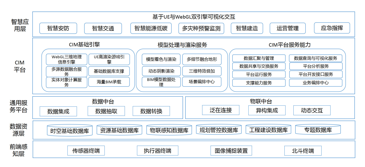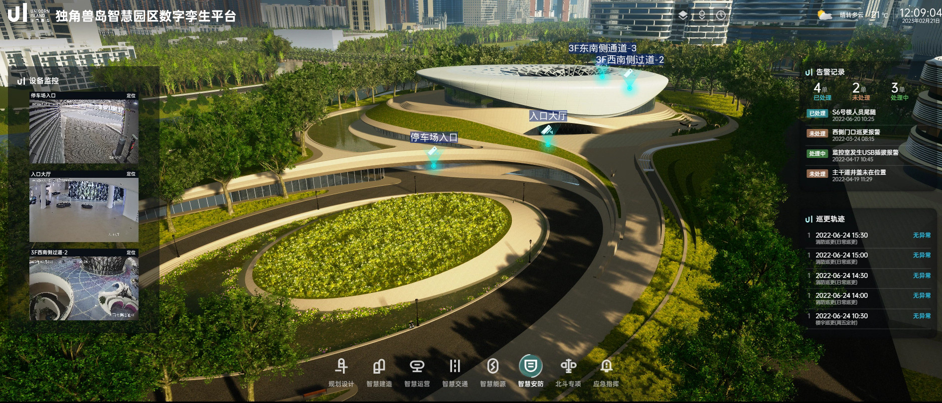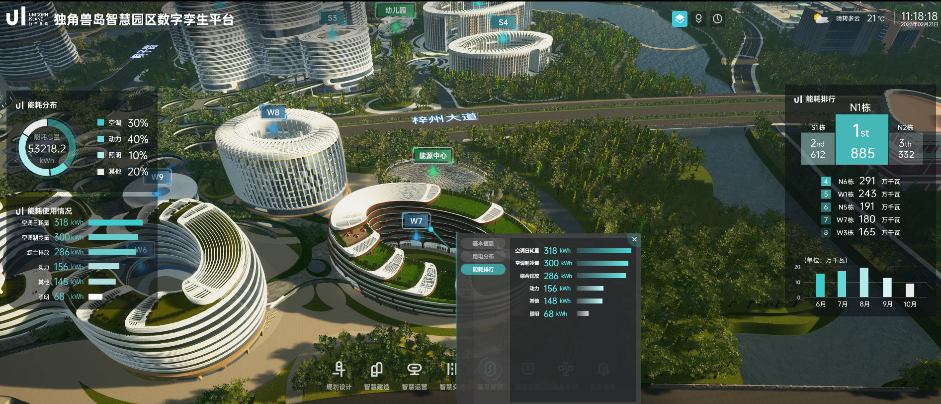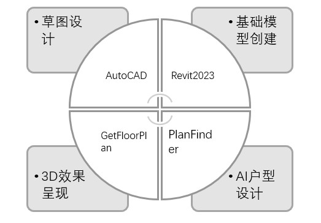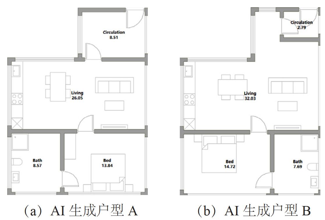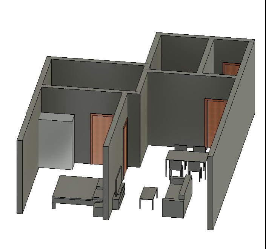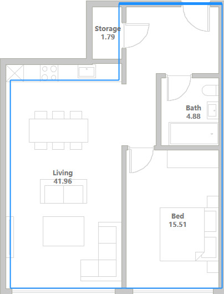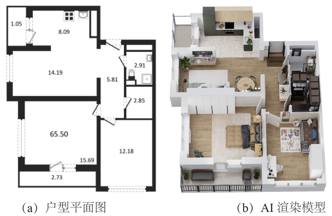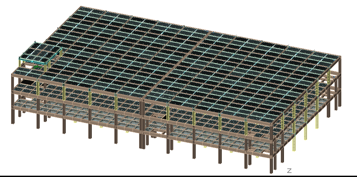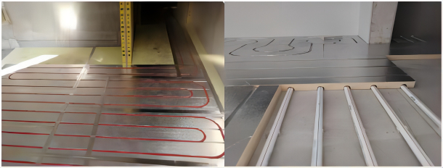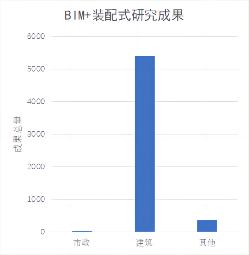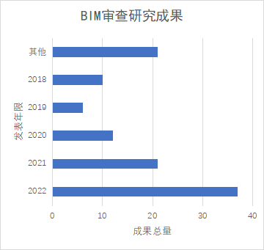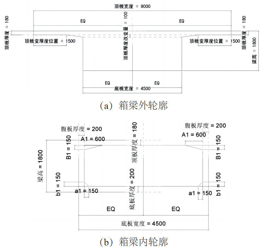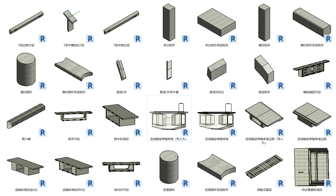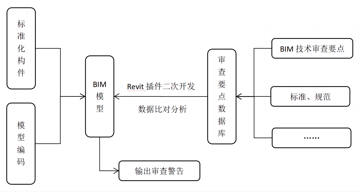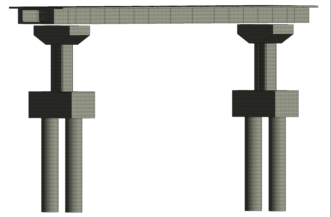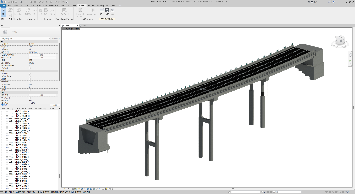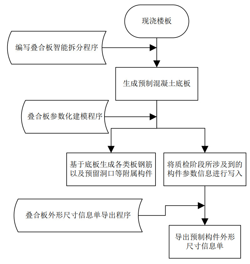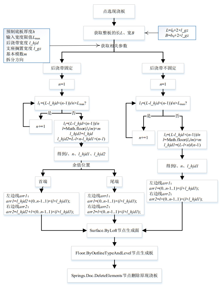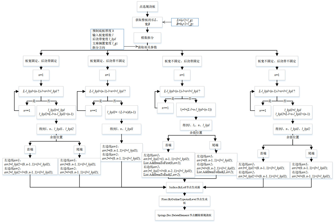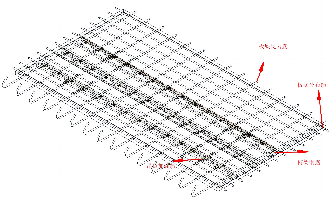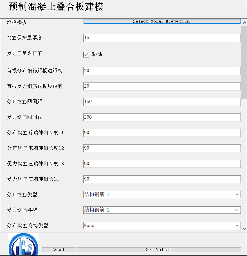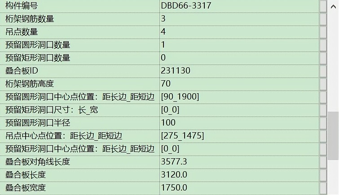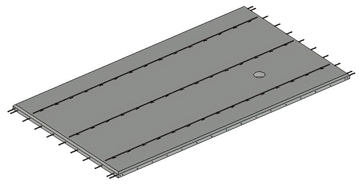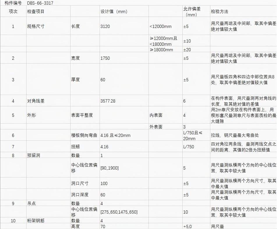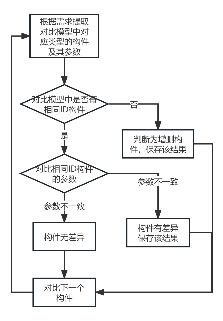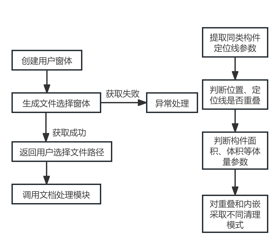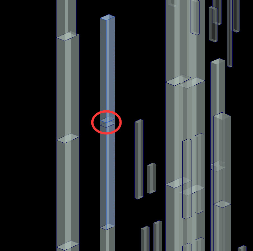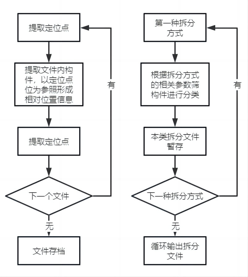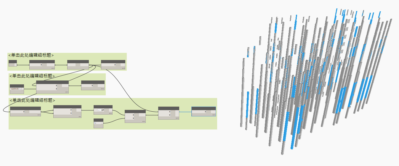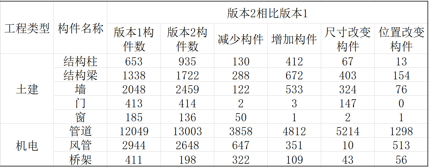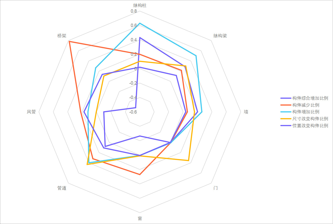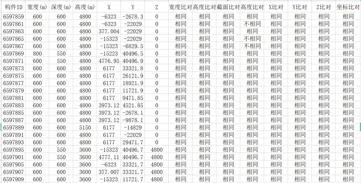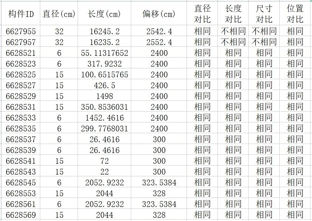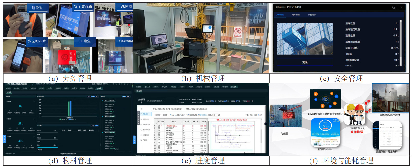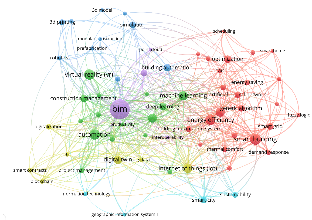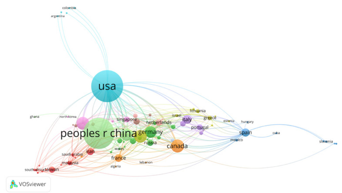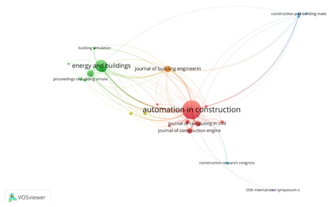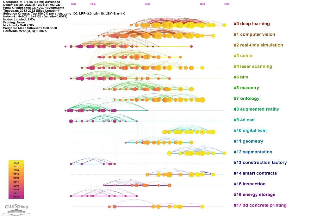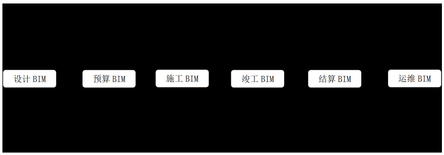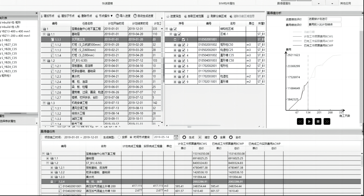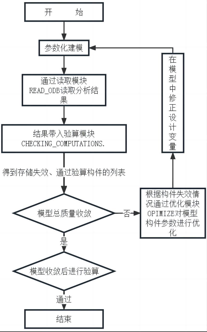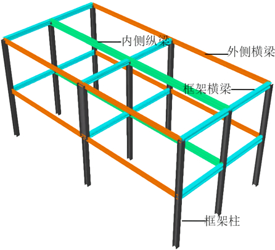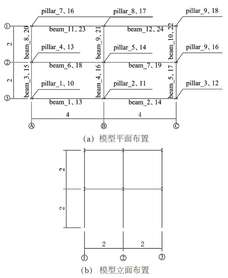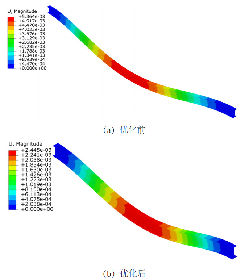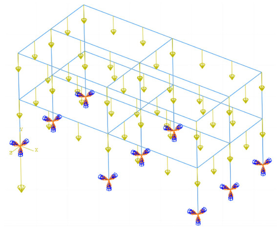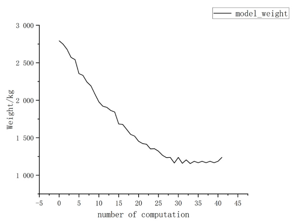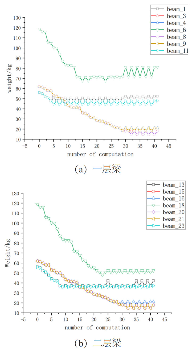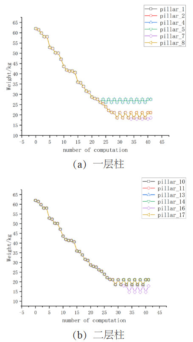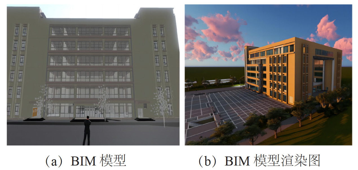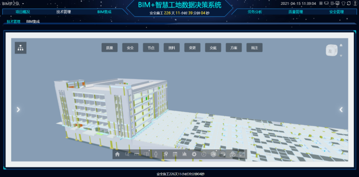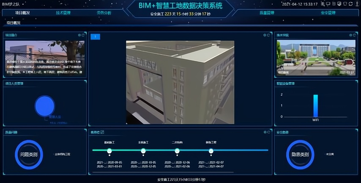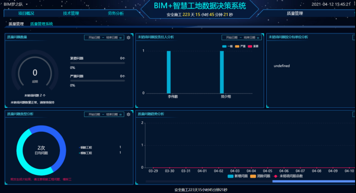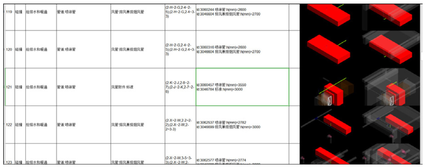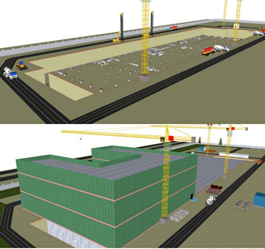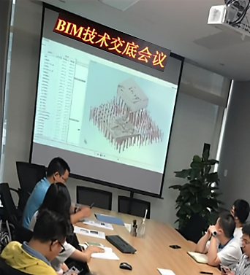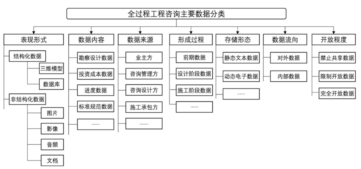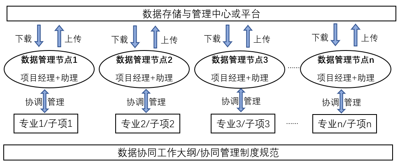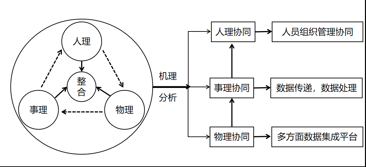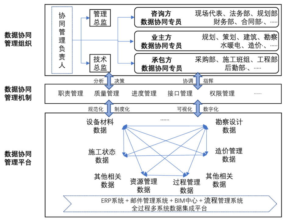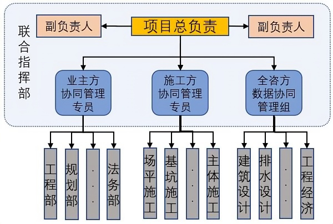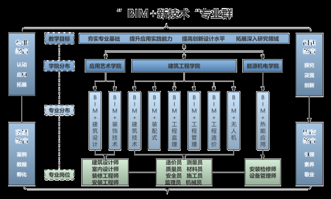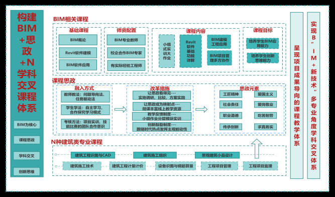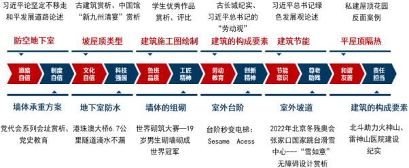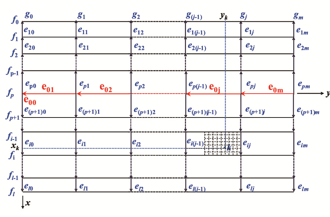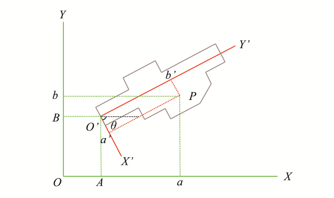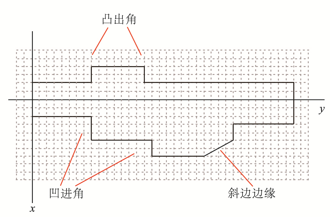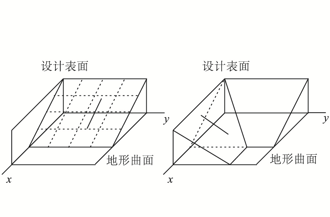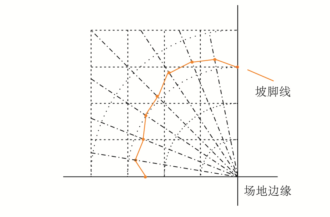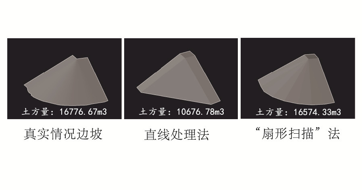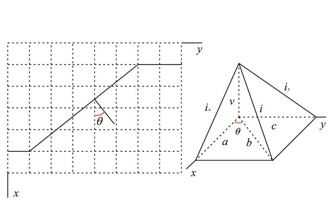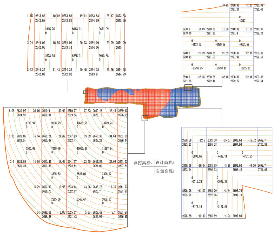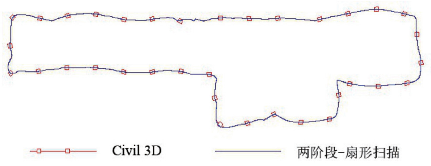Vol. 16, No 1, 2024
Display mode : |
2024, 16(1): -1--1.
Abstract:
2024, 16(1): 1-7.
doi: 10.16670/j.cnki.cn11-5823/tu.2024.01.01
Abstract:
Developing construction industry Internet is one of the primary tasks of implementing intelligent construction and construction industrialization, which brings new support for the high-quality development of the construction industry. Supporting the demand for all factors, all processes, and whole industry chain connections, as well as the complex structure of multi-discipline and multi-system intersection put forward higher requirements for establishing a unified system architecture. On the basis of the existing research, this paper summarizes the concept of the construction industry Internet, elaborates the advantages of various industrial Internet architectures, and establishes a new type service-oriented construction industry Internet system architecture supported by construction and information technologies, which can integrate implementation, capability, and platform, and may be applied to guide technological innovation, promote enterprise exploration, and provide theoretical support for the development of construction industry Internet.
Developing construction industry Internet is one of the primary tasks of implementing intelligent construction and construction industrialization, which brings new support for the high-quality development of the construction industry. Supporting the demand for all factors, all processes, and whole industry chain connections, as well as the complex structure of multi-discipline and multi-system intersection put forward higher requirements for establishing a unified system architecture. On the basis of the existing research, this paper summarizes the concept of the construction industry Internet, elaborates the advantages of various industrial Internet architectures, and establishes a new type service-oriented construction industry Internet system architecture supported by construction and information technologies, which can integrate implementation, capability, and platform, and may be applied to guide technological innovation, promote enterprise exploration, and provide theoretical support for the development of construction industry Internet.
2024, 16(1): 8-14.
doi: 10.16670/j.cnki.cn11-5823/tu.2024.01.02
Abstract:
Under the guidance of the national "new infrastructure construction" strategy for the construction of digital twin cities, China's urban rail transit engineering, as an important part of urban public infrastructure, has entered a new development period. By constructing a digital twin system, the intelligent progress of the whole life cycle of urban rail transit engineering will be accelerated. This paper mainly studies some key areas of constructing a digital twin standard system for urban rail transit. Firstly, the purpose and significance of constructing the digital twin standard system for urban rail transit as well as the current status of standardization for digital twins in urban rail transit are elaborated, and some key principles of constructing the standard system are analyzed. Secondly, a digital twin standard system framework for urban rail transit is established based on the manufacturing industry's current digital twin model architecture and technical system. Finally, a detailed analysis is conducted on the constructing basis and schemes of technical standards for physical entities, virtual entities, platforms and services, connections and integrations based on the current domestic rail transit standards, which is expected to promote the comprehensive applications of digital twin technology in China's urban rail transit field.
Under the guidance of the national "new infrastructure construction" strategy for the construction of digital twin cities, China's urban rail transit engineering, as an important part of urban public infrastructure, has entered a new development period. By constructing a digital twin system, the intelligent progress of the whole life cycle of urban rail transit engineering will be accelerated. This paper mainly studies some key areas of constructing a digital twin standard system for urban rail transit. Firstly, the purpose and significance of constructing the digital twin standard system for urban rail transit as well as the current status of standardization for digital twins in urban rail transit are elaborated, and some key principles of constructing the standard system are analyzed. Secondly, a digital twin standard system framework for urban rail transit is established based on the manufacturing industry's current digital twin model architecture and technical system. Finally, a detailed analysis is conducted on the constructing basis and schemes of technical standards for physical entities, virtual entities, platforms and services, connections and integrations based on the current domestic rail transit standards, which is expected to promote the comprehensive applications of digital twin technology in China's urban rail transit field.
2024, 16(1): 15-21.
doi: 10.16670/j.cnki.cn11-5823/tu.2024.01.03
Abstract:
Aiming at the problem of low efficiency in searching huge domain knowledge in the field of highway engineering, a multi-level knowledge extraction method for highway engineering specifications is proposed in the present paper. In the word level, a domain lexical database of highway engineering is constructed. In the paragraph level, a TEARS definition for highway engineering specifications is proposed, therefore unstructured paragraphs can be converted into structured triples. In the sentence level, four main sentence structures and their extraction methods for semantic information are designed respectively. The research constructs a domain knowledge graph of highway engineering by using above established methods and taking 967 highway engineering specifications as data source, and further develops a highway engineering safety information searching and application system. The result shows that the proposed methods can successfully extract knowledge from highway engineering specifications, and the constructed domain knowledge graph can fully meet the needs of engineering applications.
Aiming at the problem of low efficiency in searching huge domain knowledge in the field of highway engineering, a multi-level knowledge extraction method for highway engineering specifications is proposed in the present paper. In the word level, a domain lexical database of highway engineering is constructed. In the paragraph level, a TEARS definition for highway engineering specifications is proposed, therefore unstructured paragraphs can be converted into structured triples. In the sentence level, four main sentence structures and their extraction methods for semantic information are designed respectively. The research constructs a domain knowledge graph of highway engineering by using above established methods and taking 967 highway engineering specifications as data source, and further develops a highway engineering safety information searching and application system. The result shows that the proposed methods can successfully extract knowledge from highway engineering specifications, and the constructed domain knowledge graph can fully meet the needs of engineering applications.
2024, 16(1): 22-26.
doi: 10.16670/j.cnki.cn11-5823/tu.2024.01.04
Abstract:
The CIM digital base framework mainly consists of BIM, GIS, and IOT, which assists to collect video, sensor and other data. At present, there are still many technical difficulties in the integration and compatibility of multi-source heterogeneous models, which bring about difficulty in model data fusion, and lead low model loading efficiency and poor rendering performance. In the present actual projects, the 3D digital base model is mostly based on 3D manual models and oblique photography, which is still far from the goal of BIM application throughout the project lifecycle. Starting from the two core issues of data fusion and rendering performance, this paper establishes a data fusion mechanism for data fusion requirements, analyzes the standardized format of CIM model data (.cim), and explores the lightweight technology of BIM model to improve model rendering efficiency while supporting multi-engine loading of a set of models.
The CIM digital base framework mainly consists of BIM, GIS, and IOT, which assists to collect video, sensor and other data. At present, there are still many technical difficulties in the integration and compatibility of multi-source heterogeneous models, which bring about difficulty in model data fusion, and lead low model loading efficiency and poor rendering performance. In the present actual projects, the 3D digital base model is mostly based on 3D manual models and oblique photography, which is still far from the goal of BIM application throughout the project lifecycle. Starting from the two core issues of data fusion and rendering performance, this paper establishes a data fusion mechanism for data fusion requirements, analyzes the standardized format of CIM model data (.cim), and explores the lightweight technology of BIM model to improve model rendering efficiency while supporting multi-engine loading of a set of models.
2024, 16(1): 27-31.
doi: 10.16670/j.cnki.cn11-5823/tu.2024.01.05
Abstract:
Regional architectural planning is the design and regulation of the use of urban space, which is of great significance to the physical form, economic function and social impact of the urban environments and their internal activity locations. In order to solve the problems of designers' subjective dependence and low efficiency in regional architectural planning, this paper proposes an intelligent optimization method for architectural layout planning scheme design based on BIM technology and Dynamo generative design principles. On the basis of determining and quantifying various constraints of planning schemes, through multi-objective genetic algorithms, the paper realizes the parametric intelligent optimization of architectural layout planning schemes under multi-constraint conditions, greatly improving BIM design capability and work efficiency in the early planning stage. It provides a reference for the construction industry in China to further explore the application value of BIM.
Regional architectural planning is the design and regulation of the use of urban space, which is of great significance to the physical form, economic function and social impact of the urban environments and their internal activity locations. In order to solve the problems of designers' subjective dependence and low efficiency in regional architectural planning, this paper proposes an intelligent optimization method for architectural layout planning scheme design based on BIM technology and Dynamo generative design principles. On the basis of determining and quantifying various constraints of planning schemes, through multi-objective genetic algorithms, the paper realizes the parametric intelligent optimization of architectural layout planning schemes under multi-constraint conditions, greatly improving BIM design capability and work efficiency in the early planning stage. It provides a reference for the construction industry in China to further explore the application value of BIM.
2024, 16(1): 32-38.
doi: 10.16670/j.cnki.cn11-5823/tu.2024.01.06
Abstract:
In order to solve the problems of applying BIM in landscape engineering, such as hard to integrate multi-disciplinary models, poor visualization of 3D models, low efficiency of landscape greening design, and poor sense of scene interaction experience, this paper uses BIM and Unreal Engine technology to conduct research on visual interactive design, taking Antuo Mountain Nature Art Park in Shenzhen as an example. The volume and surface area algorithms are imported to Unreal Engine to calculate 3D earthwork through operating on visual interactive interface. Moreover, Dynamo+ArcGIS technology is applied to obtain basic information such as nursery stock names and locations, and landscape information models are created in batches through the script editor in Unreal Engine. With the integration of various multi-disciplinary models and data, this paper explores the collision detection among landscape model and other models and further determines the locations of landscape sensitive points by adding interactive blueprint modules such as viewshed analysis and collision detection modules. The results shows that the interactive experience of scene visualization is improved through the combination of BIM and Unreal Engine technology, and the design efficiency and quality of landscape models are greatly enhanced.
In order to solve the problems of applying BIM in landscape engineering, such as hard to integrate multi-disciplinary models, poor visualization of 3D models, low efficiency of landscape greening design, and poor sense of scene interaction experience, this paper uses BIM and Unreal Engine technology to conduct research on visual interactive design, taking Antuo Mountain Nature Art Park in Shenzhen as an example. The volume and surface area algorithms are imported to Unreal Engine to calculate 3D earthwork through operating on visual interactive interface. Moreover, Dynamo+ArcGIS technology is applied to obtain basic information such as nursery stock names and locations, and landscape information models are created in batches through the script editor in Unreal Engine. With the integration of various multi-disciplinary models and data, this paper explores the collision detection among landscape model and other models and further determines the locations of landscape sensitive points by adding interactive blueprint modules such as viewshed analysis and collision detection modules. The results shows that the interactive experience of scene visualization is improved through the combination of BIM and Unreal Engine technology, and the design efficiency and quality of landscape models are greatly enhanced.
2024, 16(1): 39-45.
doi: 10.16670/j.cnki.cn11-5823/tu.2024.01.07
Abstract:
Design review is an important part in building design phase, with the aim of improving design, enhancing design quality, and meeting users' needs. However, due to the limitations of 2D paper and traditional human-computer interfaces, the presentation of design proposals based on drawings or BIM models often fails to demonstrate design intent, especially for stakeholders who are not specialized in building technology. However, VR technology, with its immersive and interactive features, has become a powerful means to solve the above problem. Through analyzing and summarizing relevant research status at home and abroad, this paper proposes and develops an immersive building design review system, verifies the feasibility of immersive BIM application in building design review, and expounds possible evolutionary path.
Design review is an important part in building design phase, with the aim of improving design, enhancing design quality, and meeting users' needs. However, due to the limitations of 2D paper and traditional human-computer interfaces, the presentation of design proposals based on drawings or BIM models often fails to demonstrate design intent, especially for stakeholders who are not specialized in building technology. However, VR technology, with its immersive and interactive features, has become a powerful means to solve the above problem. Through analyzing and summarizing relevant research status at home and abroad, this paper proposes and develops an immersive building design review system, verifies the feasibility of immersive BIM application in building design review, and expounds possible evolutionary path.
2024, 16(1): 46-50.
doi: 10.16670/j.cnki.cn11-5823/tu.2024.01.08
Abstract:
Rail transit is an important urban infrastructure, and its digital development is driving changes in many fields in China's urban governance work. Taking into account the characteristics of rail transit assets, e.g. multiple types, wide distribution, and long management cycles, etc., this article analyzes the current situation of Shanghai rail transit asset data management, including insufficient visualization functions and mismatched fixed asset data, and clarifies the digital twin requirements and applications for asset management. Based on the BIM model, the general idea of the digital twin application of asset management from the data layer, application layer, platform layer, and display layer, is proposed, which is applied to fixed asset mobile inventory, visual inventory and other businesses. Moreover, the paper further explores the management of rail transit real estate resources and strengthens the dynamic management of housing inventories and the information visualization of housing and land information by using a GIS system, finally, a comprehensive integration of GIS data and BIM data is realized, therefore the rail transit asset digitization management is greatly improved.
Rail transit is an important urban infrastructure, and its digital development is driving changes in many fields in China's urban governance work. Taking into account the characteristics of rail transit assets, e.g. multiple types, wide distribution, and long management cycles, etc., this article analyzes the current situation of Shanghai rail transit asset data management, including insufficient visualization functions and mismatched fixed asset data, and clarifies the digital twin requirements and applications for asset management. Based on the BIM model, the general idea of the digital twin application of asset management from the data layer, application layer, platform layer, and display layer, is proposed, which is applied to fixed asset mobile inventory, visual inventory and other businesses. Moreover, the paper further explores the management of rail transit real estate resources and strengthens the dynamic management of housing inventories and the information visualization of housing and land information by using a GIS system, finally, a comprehensive integration of GIS data and BIM data is realized, therefore the rail transit asset digitization management is greatly improved.
2024, 16(1): 51-55.
doi: 10.16670/j.cnki.cn11-5823/tu.2024.01.09
Abstract:
The lack of a unified format for data exchange among BIM software and the low efficiency in information exchange lead to the extension of the project duration and the increased cost in the power generation industry. By comparing the existing foreign standards such as IFC, STEP, OBJ, and the PModel data exchange file format implemented by domestic BIM software BIMBase, this paper studies the process of parsing, reading, importing, and modeling, as well as optimizing data delivery method, thereby provides a practical method to solve the problem of BIM software data exchange in the power generation industry.
The lack of a unified format for data exchange among BIM software and the low efficiency in information exchange lead to the extension of the project duration and the increased cost in the power generation industry. By comparing the existing foreign standards such as IFC, STEP, OBJ, and the PModel data exchange file format implemented by domestic BIM software BIMBase, this paper studies the process of parsing, reading, importing, and modeling, as well as optimizing data delivery method, thereby provides a practical method to solve the problem of BIM software data exchange in the power generation industry.
2024, 16(1): 56-60.
doi: 10.16670/j.cnki.cn11-5823/tu.2024.01.10
Abstract:
City information model (CIM) is one of the important tools for the construction of smart cities and the digital transformation of cities in China. Its core technologies mainly include IoT sensing technology, GIS and new surveying and mapping technology, digital twin modeling technology, visual rendering technology, simulation deduction technology, and interactive control technology. Taking the Unicorn Island Smart Park project as an example, this article explores the intersection and integration of CIM technology, IoT technology, big data technology, and visualization rendering technology; designs and builds application scenarios to support the entire lifecycle of industrial parks from planning, construction, management, and operation, to spatial value enhancement; forms digital operation concepts and approaches for parks, industries, markets, and society; and extracts the characteristics and highlights shown in the project to provide basic support and construction experience for promoting the construction of smart parks and smart cities in China.
City information model (CIM) is one of the important tools for the construction of smart cities and the digital transformation of cities in China. Its core technologies mainly include IoT sensing technology, GIS and new surveying and mapping technology, digital twin modeling technology, visual rendering technology, simulation deduction technology, and interactive control technology. Taking the Unicorn Island Smart Park project as an example, this article explores the intersection and integration of CIM technology, IoT technology, big data technology, and visualization rendering technology; designs and builds application scenarios to support the entire lifecycle of industrial parks from planning, construction, management, and operation, to spatial value enhancement; forms digital operation concepts and approaches for parks, industries, markets, and society; and extracts the characteristics and highlights shown in the project to provide basic support and construction experience for promoting the construction of smart parks and smart cities in China.
2024, 16(1): 61-66.
doi: 10.16670/j.cnki.cn11-5823/tu.2024.01.11
Abstract:
This paper explores the applies AI+BIM technologies in the residential layout design. The research has shown that AI technology can provide creative ideas and divergent thinking for designers, while effectively improving the efficiency of residential layout design and shortening the design cycle, allowing designers to focus on the creative aspect of design. Compared to traditional design methods, AI has significant advantages in terms of design speed and creativity, and its integration with BIM technology can effectively help designers improve the efficiency of their subsequent work. The combined application of AI+BIM technology described in this paper can provide reference for subsequent residential layout designs and provide new ideas for Intelligentization and informationization of residential design workflows.
This paper explores the applies AI+BIM technologies in the residential layout design. The research has shown that AI technology can provide creative ideas and divergent thinking for designers, while effectively improving the efficiency of residential layout design and shortening the design cycle, allowing designers to focus on the creative aspect of design. Compared to traditional design methods, AI has significant advantages in terms of design speed and creativity, and its integration with BIM technology can effectively help designers improve the efficiency of their subsequent work. The combined application of AI+BIM technology described in this paper can provide reference for subsequent residential layout designs and provide new ideas for Intelligentization and informationization of residential design workflows.
2024, 16(1): 67-71.
doi: 10.16670/j.cnki.cn11-5823/tu.2024.01.12
Abstract:
Nowadays, the construction is based on 2D construction drawings in construction industry, therefore resulting numerous problems in the process of multiple discipline coordination at the construction phase. Implementing BIM in design is the key to innovate in the construction industry. Taking the application of BIM technology in the design of a prefabricated concrete frame structure as an example, this paper introduces how to complete the entire design work of the project using domestic BIMBase platform series software. The structural calculation is based on the BIM model, the project assembly rate is calculated through splitting the structure into members, every member's detailing design is conducted according to the reinforcement requirements, BOM data is directly used for member productions, and finally the construction lifting plan is simulated. Through a prefabricated concrete frame structure design, this paper elaborates on the solution for BIM design using PKPM-PC modules of the BIMBase platform, providing a reference for the promotion and in-depth application of BIM design in engineering projects.
Nowadays, the construction is based on 2D construction drawings in construction industry, therefore resulting numerous problems in the process of multiple discipline coordination at the construction phase. Implementing BIM in design is the key to innovate in the construction industry. Taking the application of BIM technology in the design of a prefabricated concrete frame structure as an example, this paper introduces how to complete the entire design work of the project using domestic BIMBase platform series software. The structural calculation is based on the BIM model, the project assembly rate is calculated through splitting the structure into members, every member's detailing design is conducted according to the reinforcement requirements, BOM data is directly used for member productions, and finally the construction lifting plan is simulated. Through a prefabricated concrete frame structure design, this paper elaborates on the solution for BIM design using PKPM-PC modules of the BIMBase platform, providing a reference for the promotion and in-depth application of BIM design in engineering projects.
2024, 16(1): 72-77.
doi: 10.16670/j.cnki.cn11-5823/tu.2024.01.13
Abstract:
BIM intelligent review is one of the important implementation methods for BIM model review in engineering projects. Due to its convenient, fast, and accurate characteristics, it has become a research hotspot in the construction industry. Therefore, BIM model automatic review systems have been launched in Guangzhou, Nanjing and other cities. However, it is difficult to study BIM intelligent review of municipal project BIM models due to numerous subdivisional work and complex spatial structures. Considering standardization and modularization characteristics of municipal prefabricated structures, this paper studies the key technologies of municipal prefabricated engineering BIM model intelligent review. It proposes that the key technologies of BIM model intelligent review mainly include the establishment of standardized component family libraries, the development of model coding standards, and the automatic inspection of standardized components of BIM models based on the clauses in the BIM Review Guide published by various regions and departments through programming. By utilizing the above key technologies, this paper proposes an intelligent review method for checking integrity of municipal prefabricated structural BIM models and validity of its components' LOD, providing a reference for the intelligent review research of BIM models in other disciplines of municipal engineering.
BIM intelligent review is one of the important implementation methods for BIM model review in engineering projects. Due to its convenient, fast, and accurate characteristics, it has become a research hotspot in the construction industry. Therefore, BIM model automatic review systems have been launched in Guangzhou, Nanjing and other cities. However, it is difficult to study BIM intelligent review of municipal project BIM models due to numerous subdivisional work and complex spatial structures. Considering standardization and modularization characteristics of municipal prefabricated structures, this paper studies the key technologies of municipal prefabricated engineering BIM model intelligent review. It proposes that the key technologies of BIM model intelligent review mainly include the establishment of standardized component family libraries, the development of model coding standards, and the automatic inspection of standardized components of BIM models based on the clauses in the BIM Review Guide published by various regions and departments through programming. By utilizing the above key technologies, this paper proposes an intelligent review method for checking integrity of municipal prefabricated structural BIM models and validity of its components' LOD, providing a reference for the intelligent review research of BIM models in other disciplines of municipal engineering.
2024, 16(1): 78-84.
doi: 10.16670/j.cnki.cn11-5823/tu.2024.01.14
Abstract:
Prefabricated components are more complicated than traditional cast-in-place components, due to the large workload of component splitting, too many types of components, and tedious modeling work. In addition, they contain a large amount of parametric information, which puts higher demands on the information application and management capabilities of BIM. To address the above problems, following the principles of parameterization, modularization, standardization, and engineering practicality, the present paper creates a parametric application for precast concrete composite slabs with rebar trusses based on Revit with the help of its built-in visual programming plug-in Dynamo. The application mainly includes three modules: intelligent batch splitting, batch parametric modeling, and intelligent export of dimension information sheets of precast concrete composite slabs with rebar trusses. At the same time, split component parametric information is integrated. Finally, the application is applied to a shantytown renovation project, which greatly simplifies the workflow of splitting, modeling, and quality inspection, and improves the efficiency of the design and construction phases.
Prefabricated components are more complicated than traditional cast-in-place components, due to the large workload of component splitting, too many types of components, and tedious modeling work. In addition, they contain a large amount of parametric information, which puts higher demands on the information application and management capabilities of BIM. To address the above problems, following the principles of parameterization, modularization, standardization, and engineering practicality, the present paper creates a parametric application for precast concrete composite slabs with rebar trusses based on Revit with the help of its built-in visual programming plug-in Dynamo. The application mainly includes three modules: intelligent batch splitting, batch parametric modeling, and intelligent export of dimension information sheets of precast concrete composite slabs with rebar trusses. At the same time, split component parametric information is integrated. Finally, the application is applied to a shantytown renovation project, which greatly simplifies the workflow of splitting, modeling, and quality inspection, and improves the efficiency of the design and construction phases.
2024, 16(1): 85-90.
doi: 10.16670/j.cnki.cn11-5823/tu.2024.01.15
Abstract:
During the BIM design, due to massive information contained in model files, frequent model modifications, and a good deal of information exchanges, it often leads to loss or inaccuracy of model information, thereby affecting work efficiency. To address these concerns, this study focuses on leveraging the window database and model elements, using Revit API functions, and exploring component overlap rectification, model breakdown and integration, and comprehensive pipeline comparisons. What's more, the paper proposes a comprehensive BIM model processing methodology, which is complemented by the integration of genetic algorithms to optimize pipeline design. Through automated difference comparisons and the evaluations of design results, it substantially elevates the efficiency and design quality of BIM design work.
During the BIM design, due to massive information contained in model files, frequent model modifications, and a good deal of information exchanges, it often leads to loss or inaccuracy of model information, thereby affecting work efficiency. To address these concerns, this study focuses on leveraging the window database and model elements, using Revit API functions, and exploring component overlap rectification, model breakdown and integration, and comprehensive pipeline comparisons. What's more, the paper proposes a comprehensive BIM model processing methodology, which is complemented by the integration of genetic algorithms to optimize pipeline design. Through automated difference comparisons and the evaluations of design results, it substantially elevates the efficiency and design quality of BIM design work.
2024, 16(1): 91-96.
doi: 10.16670/j.cnki.cn11-5823/tu.2024.01.16
Abstract:
At present, smart construction sites in China are supported by software and hardware technologies, with integrated management platforms and data sharing centers as carriers, aiming to achieve the ten key management goals of schedules, cost, safety, quality, personnel, materials, equipment, techniques, environment, and informatization. Additionally, smart decision-making systems are also used to assist managers in making decisions and improving management efficiency. Although there are multiple successful cases for smart construction sites to learn from, there are still some problems. By summarizing the current development status of intelligent construction sites in domestic construction projects and studying relevant standards, the present paper analyzes the current development status of intelligent construction sites. Base on a project in Lanzhou City, Gansu Province, and drawing on the experiences of some engineering application cases, it discusses the problems in policy support, standards, technologies, talents and other aspects that impede the development of smart construction sites. Finaly, some measures and suggestions are given to address the issues raised, hereby providing a reference for the high-quality development of smart construction sites in construction projects.
At present, smart construction sites in China are supported by software and hardware technologies, with integrated management platforms and data sharing centers as carriers, aiming to achieve the ten key management goals of schedules, cost, safety, quality, personnel, materials, equipment, techniques, environment, and informatization. Additionally, smart decision-making systems are also used to assist managers in making decisions and improving management efficiency. Although there are multiple successful cases for smart construction sites to learn from, there are still some problems. By summarizing the current development status of intelligent construction sites in domestic construction projects and studying relevant standards, the present paper analyzes the current development status of intelligent construction sites. Base on a project in Lanzhou City, Gansu Province, and drawing on the experiences of some engineering application cases, it discusses the problems in policy support, standards, technologies, talents and other aspects that impede the development of smart construction sites. Finaly, some measures and suggestions are given to address the issues raised, hereby providing a reference for the high-quality development of smart construction sites in construction projects.
2024, 16(1): 97-103.
doi: 10.16670/j.cnki.cn11-5823/tu.2024.01.17
Abstract:
The present paper sorts out and summarizes the research status of intelligent construction by using bibliometrics research methods and visualization tools VOSviewer and CiteSpace through quantitative and qualitative analysis. Through selecting relevant literatures of the last 15 years in the Web of Science (WOS) database, the paper conducts time series analysis of publication volume, keyword co-occurrence analysis, author and country analysis, journal analysis, and further summarizes the research topics in the field of intelligent construction to figure out the research status, development trend and supporting technology. It is concluded that there is a significant increase in the number of published literatures on intelligent construction in which United States and China are the most active countries; the research topics can be divided into 9 sub-fields.; and the current research mainly focuses on BIM, digital twins, 3D printing, blockchain, Internet of Things, and Augmented Reality. Finally, based on the research findings, prospects for intelligent construction research are discussed.
The present paper sorts out and summarizes the research status of intelligent construction by using bibliometrics research methods and visualization tools VOSviewer and CiteSpace through quantitative and qualitative analysis. Through selecting relevant literatures of the last 15 years in the Web of Science (WOS) database, the paper conducts time series analysis of publication volume, keyword co-occurrence analysis, author and country analysis, journal analysis, and further summarizes the research topics in the field of intelligent construction to figure out the research status, development trend and supporting technology. It is concluded that there is a significant increase in the number of published literatures on intelligent construction in which United States and China are the most active countries; the research topics can be divided into 9 sub-fields.; and the current research mainly focuses on BIM, digital twins, 3D printing, blockchain, Internet of Things, and Augmented Reality. Finally, based on the research findings, prospects for intelligent construction research are discussed.
2024, 16(1): 104-108.
doi: 10.16670/j.cnki.cn11-5823/tu.2024.01.18
Abstract:
This paper conducts a field Investigation on the development needs of cost consulting enterprises, and summarizes the pain points and problems existing in the traditional cost industry. According to the actual needs of enterprises, a development mode called "cost BIM" is proposed, in which cost BIM models are generated based on design BIM models and all BIM models can be used throughout the entire project processes, the difficulties and problems in the implementation and application of the "cost BIM" mode are analyzed in depth, and the feasibility and value of the "cost BIM" mode in promoting consulting enterprises to realize BIM model applications in entire project processes are demonstrated through practical cases.
This paper conducts a field Investigation on the development needs of cost consulting enterprises, and summarizes the pain points and problems existing in the traditional cost industry. According to the actual needs of enterprises, a development mode called "cost BIM" is proposed, in which cost BIM models are generated based on design BIM models and all BIM models can be used throughout the entire project processes, the difficulties and problems in the implementation and application of the "cost BIM" mode are analyzed in depth, and the feasibility and value of the "cost BIM" mode in promoting consulting enterprises to realize BIM model applications in entire project processes are demonstrated through practical cases.
2024, 16(1): 109-115.
doi: 10.16670/j.cnki.cn11-5823/tu.2024.01.19
Abstract:
This paper proposes an optimization design scheme for spatial steel frame structures based on the concept of "correlated discrete variables". By utilizing the calculation module of ABAQUS finite element software and its Python language interface, a plug-in is developed, therefore the optimization design of a spatial steel frame structures can be implemented based on its correlated discrete variables. Taking the total mass of a spatial steel structure as the objective function and the cross-sectional parameters of the components as design variables, the entire optimization design process can be quickly and conveniently completed under the premise of meeting structural reliability by using the plug-in. The optimization design results are obtained by searching the lower limit value of the total mass of the structure, which effectively saves the amount of steel used. The research has provided a good reference for structural optimization design and performance-based design of spatial steel structures, thereby promoting the intellectualization and economization of steel structure design.
This paper proposes an optimization design scheme for spatial steel frame structures based on the concept of "correlated discrete variables". By utilizing the calculation module of ABAQUS finite element software and its Python language interface, a plug-in is developed, therefore the optimization design of a spatial steel frame structures can be implemented based on its correlated discrete variables. Taking the total mass of a spatial steel structure as the objective function and the cross-sectional parameters of the components as design variables, the entire optimization design process can be quickly and conveniently completed under the premise of meeting structural reliability by using the plug-in. The optimization design results are obtained by searching the lower limit value of the total mass of the structure, which effectively saves the amount of steel used. The research has provided a good reference for structural optimization design and performance-based design of spatial steel structures, thereby promoting the intellectualization and economization of steel structure design.
2024, 16(1): 116-121.
doi: 10.16670/j.cnki.cn11-5823/tu.2024.01.20
Abstract:
To solve the problems that project quality and safety management cannot be intuitively expressed, prevented in advance, and rectified in a timely manner, this paper introduces BIM technology into project safety and quality management, and verifies the feasibility of collaborative management of project safety and quality based on BIM 5D. It is concluded that utilizing BIM technology of "pre prevention" (establishing Revit models, detailing design, construction simulation, and visual construction drawing explanations), project quality potential defects and safety hazards can be exposed in advance, consequently reducing unnecessary troubles caused by rework, ensuring the orderly entry into construction site and reasonable stacking of materials, and providing a foundation for safe and civilized construction; utilizing BIM 5D+smart construction site decision-making system of "in-process control", quality potential defects and safety hazards are collected and analyzed, and the analysis results are presented in charts to provide early warning for key quality potential defects and safety hazards, therefore identifying and rectifying them timely. The Practical application has shown that proposed method can ensure project safety, improve engineering quality, providing a reference for construction enterprises to apply BIM 5D.
To solve the problems that project quality and safety management cannot be intuitively expressed, prevented in advance, and rectified in a timely manner, this paper introduces BIM technology into project safety and quality management, and verifies the feasibility of collaborative management of project safety and quality based on BIM 5D. It is concluded that utilizing BIM technology of "pre prevention" (establishing Revit models, detailing design, construction simulation, and visual construction drawing explanations), project quality potential defects and safety hazards can be exposed in advance, consequently reducing unnecessary troubles caused by rework, ensuring the orderly entry into construction site and reasonable stacking of materials, and providing a foundation for safe and civilized construction; utilizing BIM 5D+smart construction site decision-making system of "in-process control", quality potential defects and safety hazards are collected and analyzed, and the analysis results are presented in charts to provide early warning for key quality potential defects and safety hazards, therefore identifying and rectifying them timely. The Practical application has shown that proposed method can ensure project safety, improve engineering quality, providing a reference for construction enterprises to apply BIM 5D.
2024, 16(1): 122-126.
doi: 10.16670/j.cnki.cn11-5823/tu.2024.01.21
Abstract:
To highlight the core value and advantages of the whole process engineering consulting, it is necessary to overcome the inefficiency of data exchange among multi-participants, multi-stages, and multi-disciplines to realize data synergetic management. By analyzing the data classification and exchange demands as well as data synergetic management problems encountered in whole-process engineering consulting projects, the present paper proposes a data collaborative analysis framework from the perspective of WSR, and suggests to establish an entity centralized data synergetic management mode based on "a set of digital base platforms, a data collaborative management organization, and a set of collaborative management mechanisms", which can provide a useful reference for whole process engineering consulting data management of industry peers。
To highlight the core value and advantages of the whole process engineering consulting, it is necessary to overcome the inefficiency of data exchange among multi-participants, multi-stages, and multi-disciplines to realize data synergetic management. By analyzing the data classification and exchange demands as well as data synergetic management problems encountered in whole-process engineering consulting projects, the present paper proposes a data collaborative analysis framework from the perspective of WSR, and suggests to establish an entity centralized data synergetic management mode based on "a set of digital base platforms, a data collaborative management organization, and a set of collaborative management mechanisms", which can provide a useful reference for whole process engineering consulting data management of industry peers。
2024, 16(1): 127-131.
doi: 10.16670/j.cnki.cn11-5823/tu.2024.01.22
Abstract:
With the development of building informatization, the demand for industry talents has changed greatly, which provides a development opportunity for integrating BIM into education. At present, there are several ways to cultivate BIM talents, including qualification certification, industry conferences and competitions, as well as internal training within enterprises. With the changing demands of the industry, today's BIM talents should not only have basic engineering professional abilities, but also have BIM practical application skills in multiple aspects. This paper introduces our college's exploration on "BIM+new technology" teaching, driving by the three-in-one resultant force of education, technology, and teachers, which cultivates students' innovative thinking, promotes the spirit of craftsmanship, vigorously facilitates interdisciplinary integration, targets the forefront of technology to carry out practical education based on the integration of industry, universities and research institutes, constructs an innovation and entrepreneurship education system that includes education, training, competition, and incubation, and provides an BIM talent training solution to the digital new business forms.
With the development of building informatization, the demand for industry talents has changed greatly, which provides a development opportunity for integrating BIM into education. At present, there are several ways to cultivate BIM talents, including qualification certification, industry conferences and competitions, as well as internal training within enterprises. With the changing demands of the industry, today's BIM talents should not only have basic engineering professional abilities, but also have BIM practical application skills in multiple aspects. This paper introduces our college's exploration on "BIM+new technology" teaching, driving by the three-in-one resultant force of education, technology, and teachers, which cultivates students' innovative thinking, promotes the spirit of craftsmanship, vigorously facilitates interdisciplinary integration, targets the forefront of technology to carry out practical education based on the integration of industry, universities and research institutes, constructs an innovation and entrepreneurship education system that includes education, training, competition, and incubation, and provides an BIM talent training solution to the digital new business forms.
2024, 16(1): 132-137.
doi: 10.16670/j.cnki.cn11-5823/tu.2024.01.23
Abstract:
One of the commonly used methods for slope treatment in large-scale infrastructure projects such as airports and roads is to directly set slopes based on soil type and a certain slope. Although existing BIM software provides certain functions to meet the needs of toe line calculation and slope earthwork volume estimation, the repeated use of software functions during the parametric design process of airport terrain optimization results in high time costs and low efficiency. To address aforementioned issues, this paper proposes a method for calculating toe lines by establishing mathematical models of the slope and ground, and developing a Civil 3D plug-in using C# to realize automatic visualization generation of toe lines. Compared with the traditional manual drafting methods and existing BIM functionalities, it has the advantages of being suitable for computer solving and having fast calculation speed, which demonstrates high practical value for the projects that involve model generation and solution iteration.
One of the commonly used methods for slope treatment in large-scale infrastructure projects such as airports and roads is to directly set slopes based on soil type and a certain slope. Although existing BIM software provides certain functions to meet the needs of toe line calculation and slope earthwork volume estimation, the repeated use of software functions during the parametric design process of airport terrain optimization results in high time costs and low efficiency. To address aforementioned issues, this paper proposes a method for calculating toe lines by establishing mathematical models of the slope and ground, and developing a Civil 3D plug-in using C# to realize automatic visualization generation of toe lines. Compared with the traditional manual drafting methods and existing BIM functionalities, it has the advantages of being suitable for computer solving and having fast calculation speed, which demonstrates high practical value for the projects that involve model generation and solution iteration.















