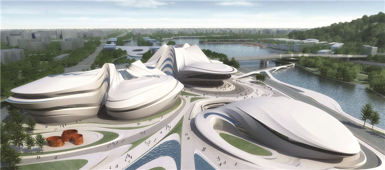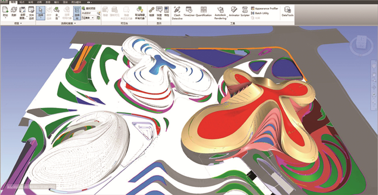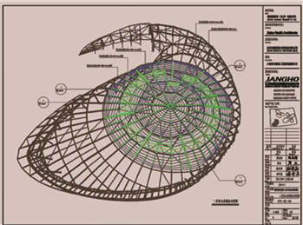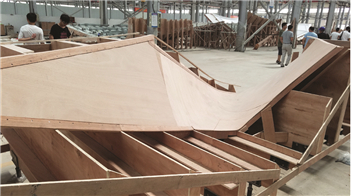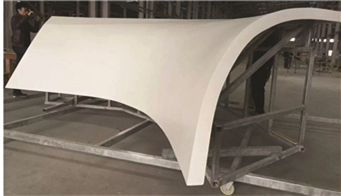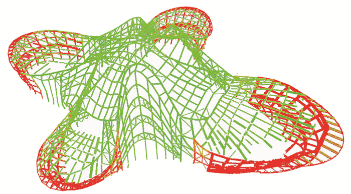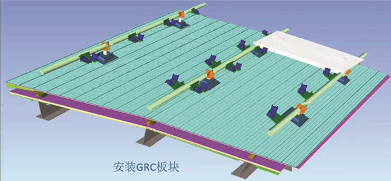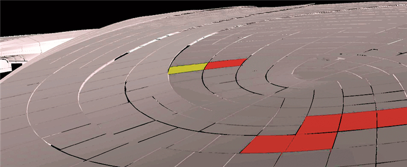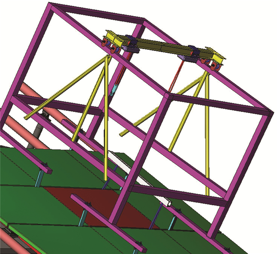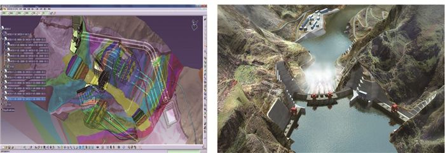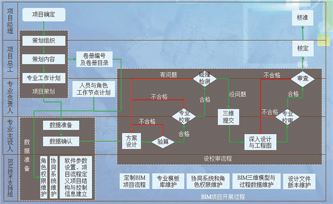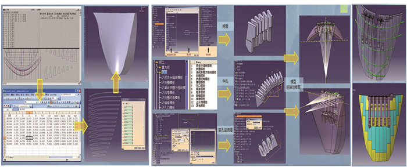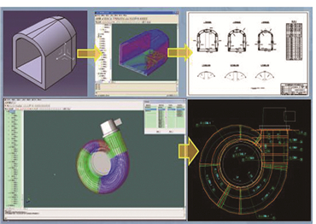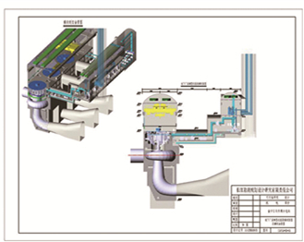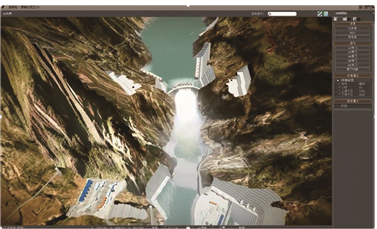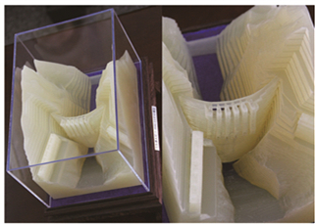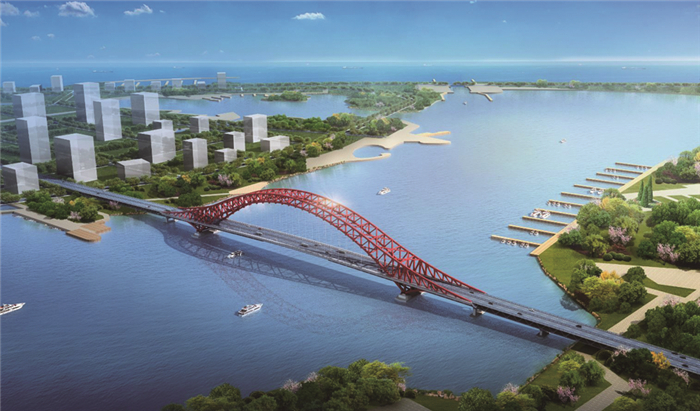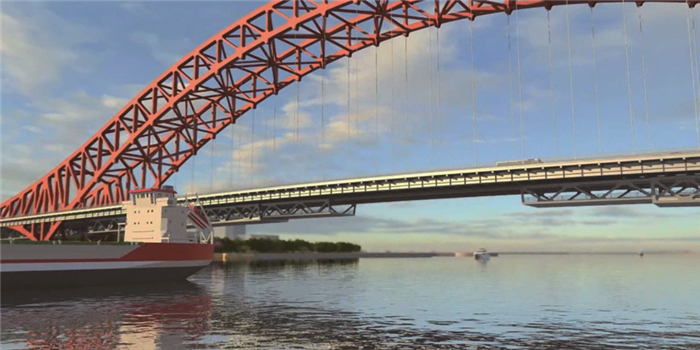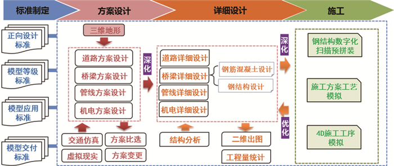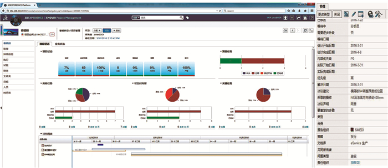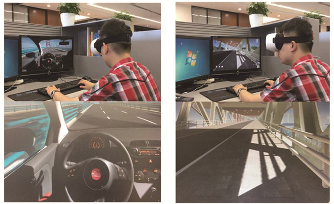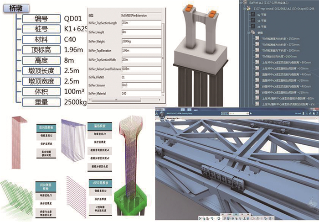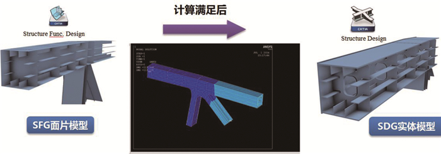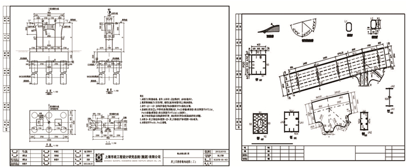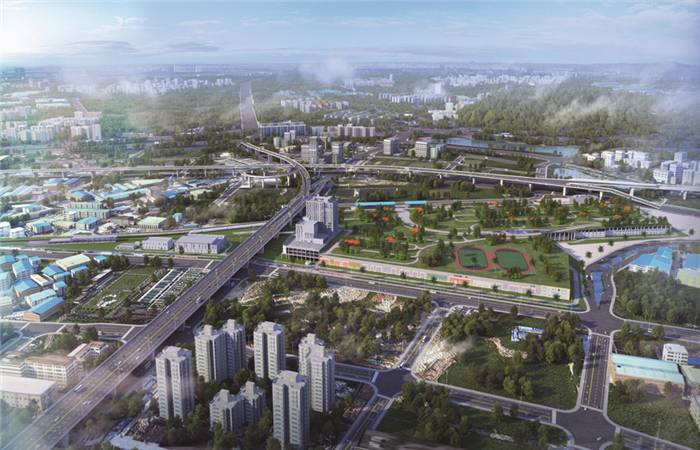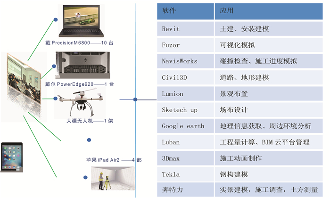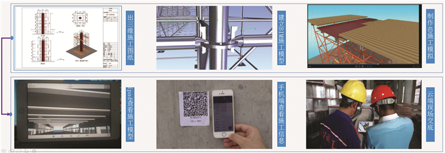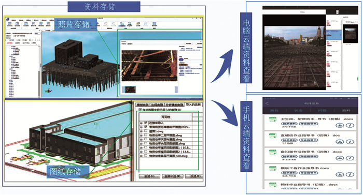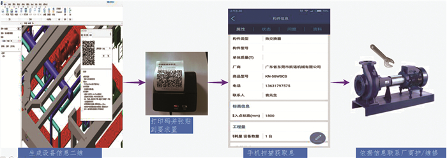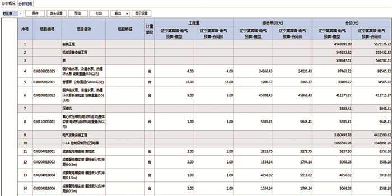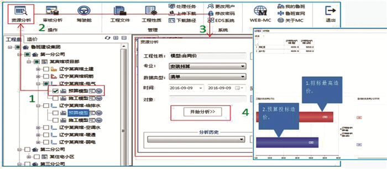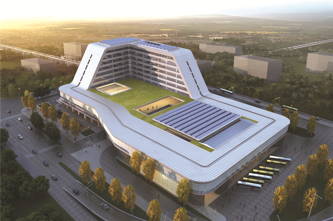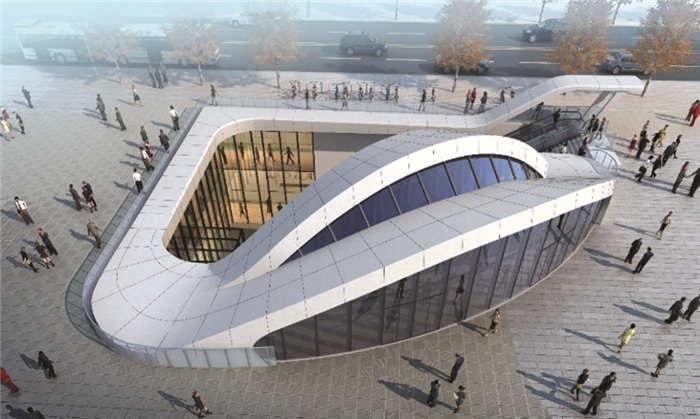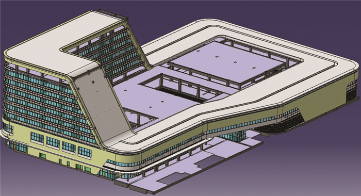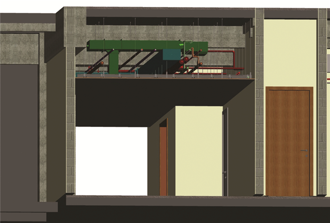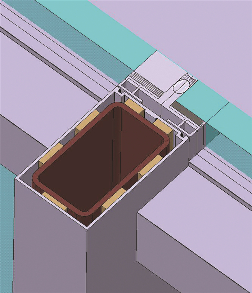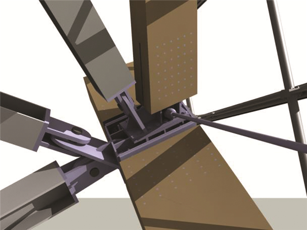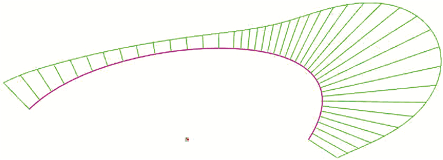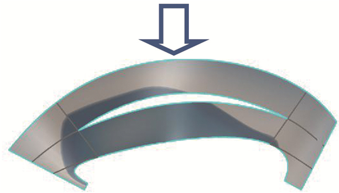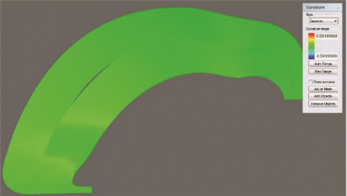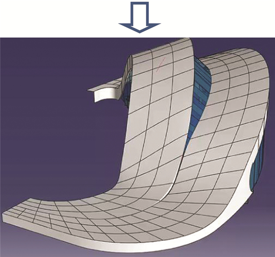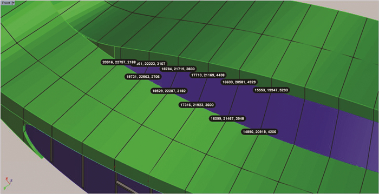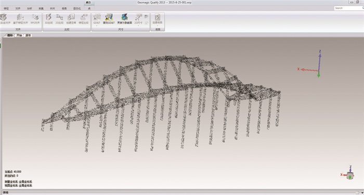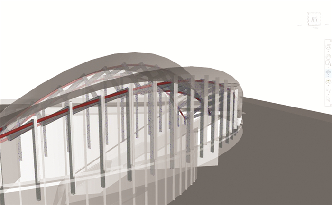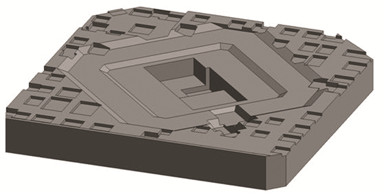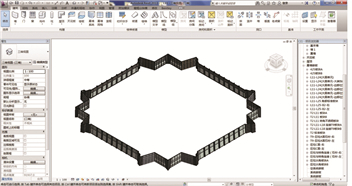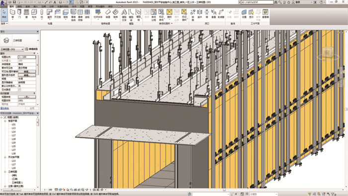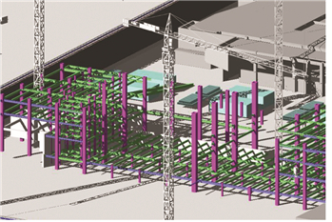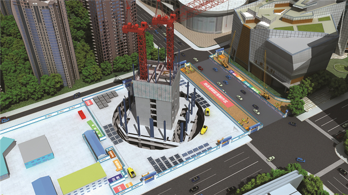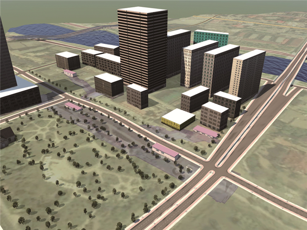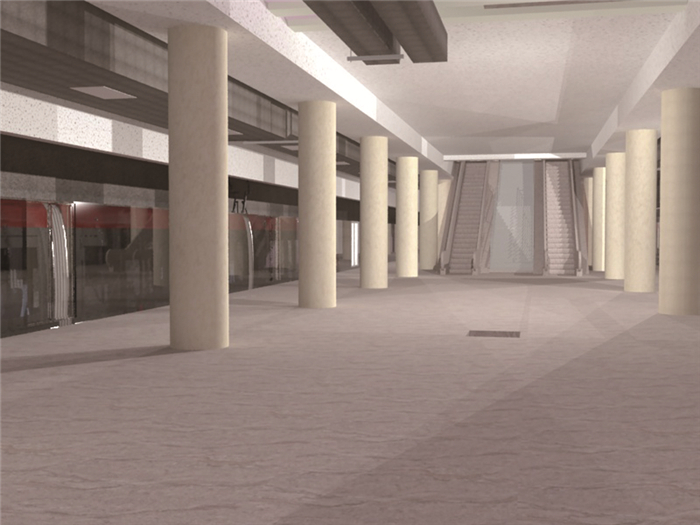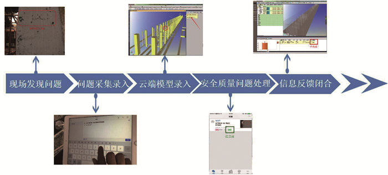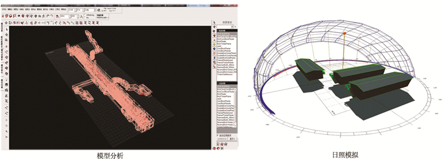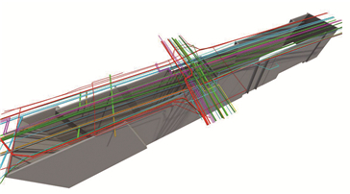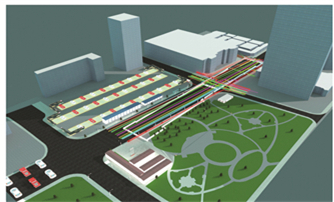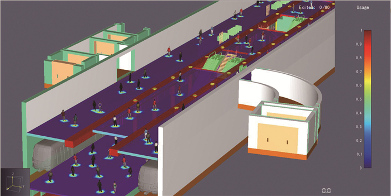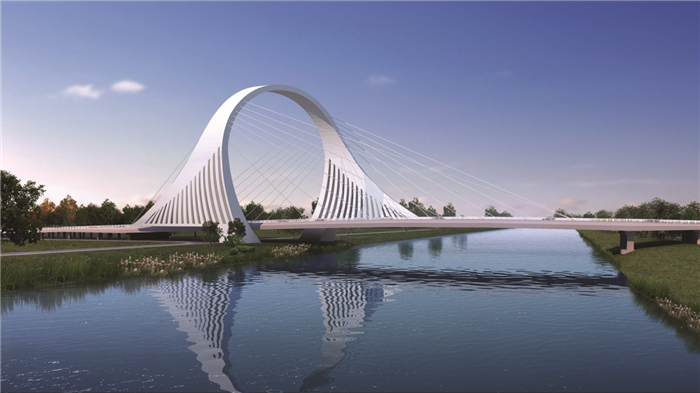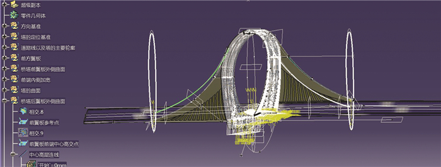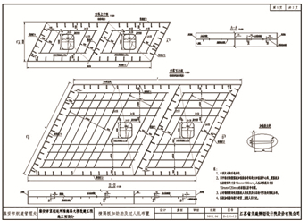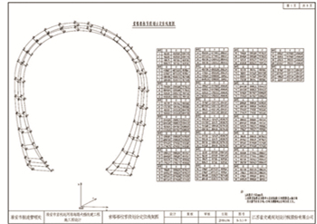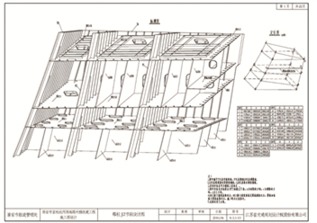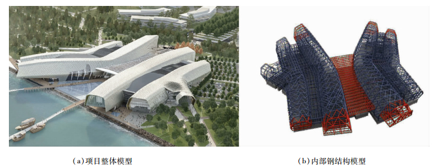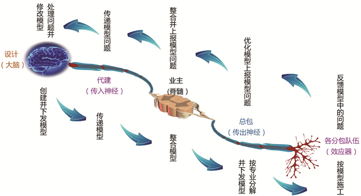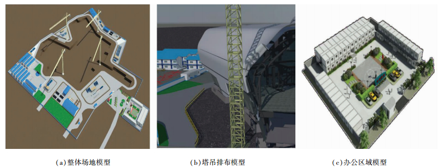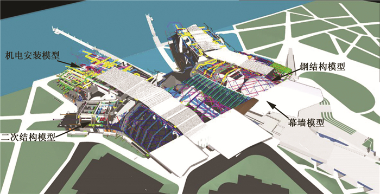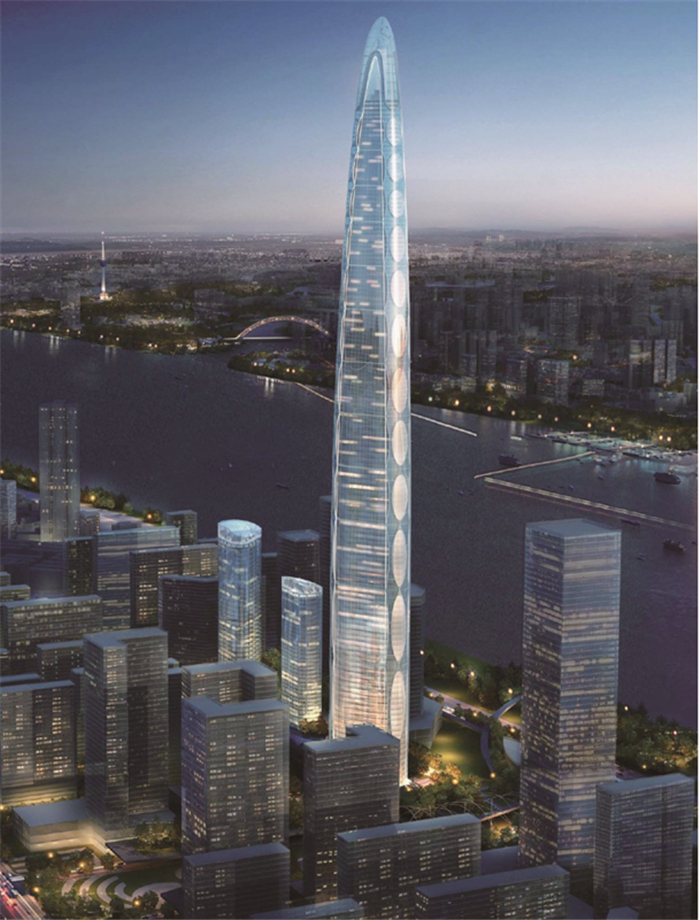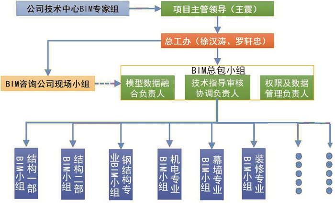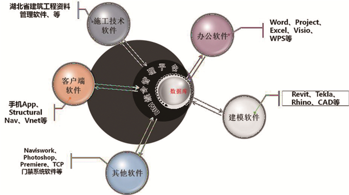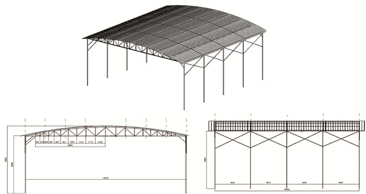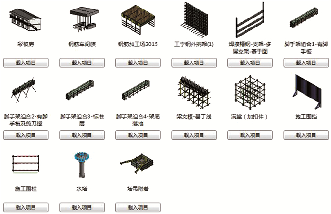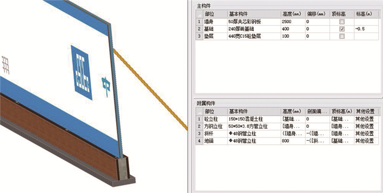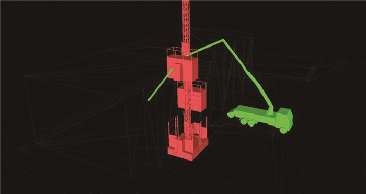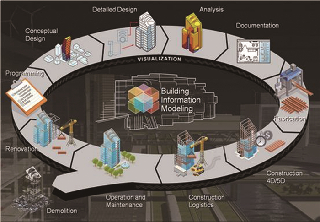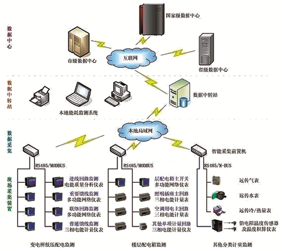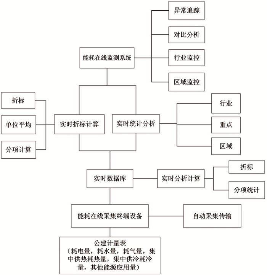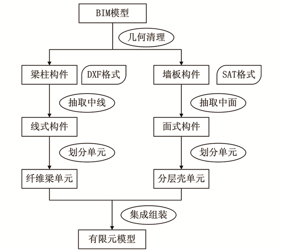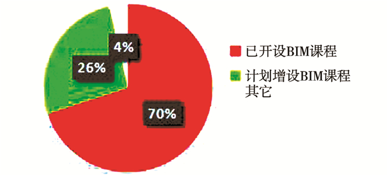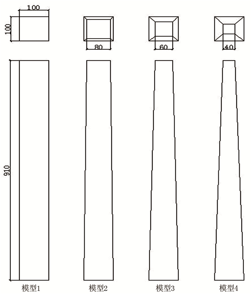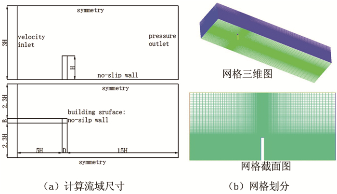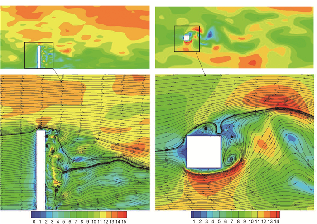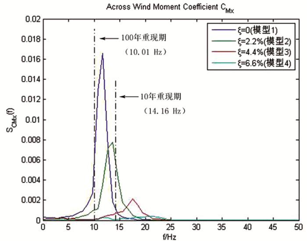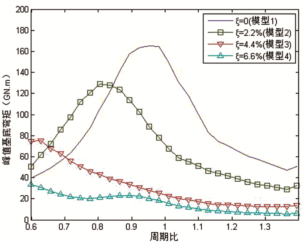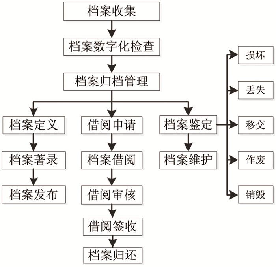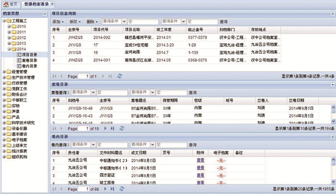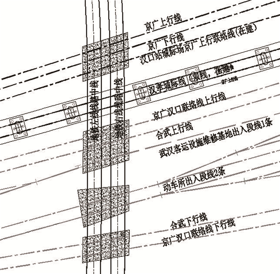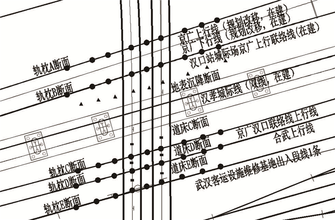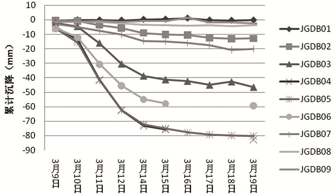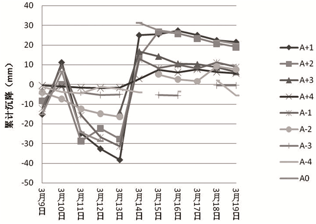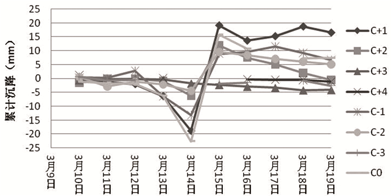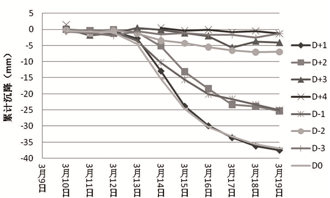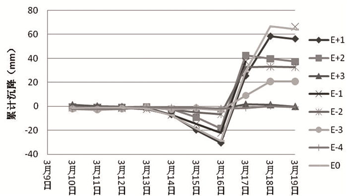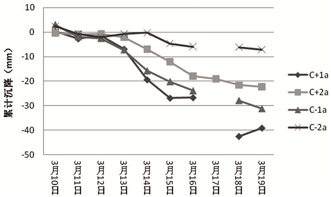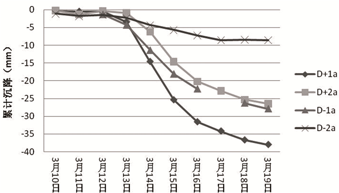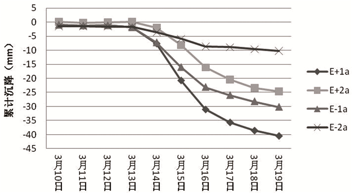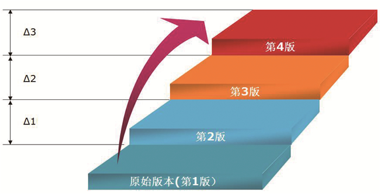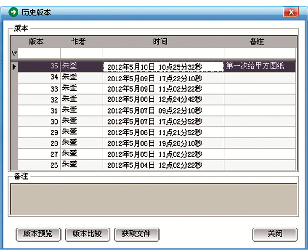Vol. 9, No 1, 2017
Display mode : |
2017, 9(1): 1-6.
doi: 10.16670/j.cnki.cn11-5823/tu.2017.01.01
Abstract:
With the domestic popularization and application of BIM technology, the large public buildings basically used the different depth of BIM applications[1 ]. This article mainly introduces the application of BIM technology in Changsha Meixi Lake International Culture and Art Center of curtain wall engineering project in design development stage, processing stage, construction stage and operational stage of the whole life-cycle. Through the application of BIM technology, solved the difficulties of curtain wall design development, high machining accuracy requirements, construction and installation management as well as the operation and maintenance, finally realized intelligent construction of the curtain wall project.
With the domestic popularization and application of BIM technology, the large public buildings basically used the different depth of BIM applications[
2017, 9(1): 7-13.
doi: 10.16670/j.cnki.cn11-5823/tu.2017.01.02
Abstract:
Wudongde Hydropower Station BIM design model is based on the 3D collaborative design platform of CATIA, which integrates with design-check-review (DCR) process management and BIM standard system.The BIM design model involves multi-major, such as digital survey and geology, hydraulic engineering, bridge and tunnel, building, electromechanical, metal structure, construction and so on.During different phases of engineering survey and design, scheme comparison and demonstration, parametric design modeling, finite element analysis, collision detection, engineering automatic statistics, 3D rebar design, 2D drawing, construction simulation and visual performance are carried out based on the BIM design model.The 2D drawing problems from 3D geological model, hydraulic structure model and complex shaped structure 3D rebar design model have been focused and resolved.
Wudongde Hydropower Station BIM design model is based on the 3D collaborative design platform of CATIA, which integrates with design-check-review (DCR) process management and BIM standard system.The BIM design model involves multi-major, such as digital survey and geology, hydraulic engineering, bridge and tunnel, building, electromechanical, metal structure, construction and so on.During different phases of engineering survey and design, scheme comparison and demonstration, parametric design modeling, finite element analysis, collision detection, engineering automatic statistics, 3D rebar design, 2D drawing, construction simulation and visual performance are carried out based on the BIM design model.The 2D drawing problems from 3D geological model, hydraulic structure model and complex shaped structure 3D rebar design model have been focused and resolved.
2017, 9(1): 14-20.
doi: 10.16670/j.cnki.cn11-5823/tu.2017.01.03
Abstract:
Ningbo Meishan Chunxiao Bridge is the first all welded steel bridge with vertical shift type of double layer. This article introduces the process of making three-dimensional forward design of the bridge by independently developed BIM software, shares multiple specialty data information through unified management of platform. It also combines several applications to optimize BIM technology. Among them, the successful use of new technology such as unmanned aerial vehicle terrain survey, virtual reality, test assembling of digital scan also laid a good foundation for the BIM development of the similar projects.
Ningbo Meishan Chunxiao Bridge is the first all welded steel bridge with vertical shift type of double layer. This article introduces the process of making three-dimensional forward design of the bridge by independently developed BIM software, shares multiple specialty data information through unified management of platform. It also combines several applications to optimize BIM technology. Among them, the successful use of new technology such as unmanned aerial vehicle terrain survey, virtual reality, test assembling of digital scan also laid a good foundation for the BIM development of the similar projects.
2017, 9(1): 21-27.
doi: 10.16670/j.cnki.cn11-5823/tu.2017.01.04
Abstract:
With the government policy tilt to the building informatization, the construction enterprises vigorously promote the construction of network technology for BIM+, application in BIM technology is still in the visualization and analysis as well as the simulation of the BIM modeling. It is very difficult to promote the construction of production, improve the management level of the enterprise and create economic benefits. This article focuses on the Guangzhou Metro Sectionproject BIM technology application research and practice achievements, including the innovation optimization of BIM technology in the conventional construction technology. Based on the BIM information management and engineering data analysis, achieved the good economic benefits, provideda typical example of BIM technology application research for the construction enterprises.
With the government policy tilt to the building informatization, the construction enterprises vigorously promote the construction of network technology for BIM+, application in BIM technology is still in the visualization and analysis as well as the simulation of the BIM modeling. It is very difficult to promote the construction of production, improve the management level of the enterprise and create economic benefits. This article focuses on the Guangzhou Metro Sectionproject BIM technology application research and practice achievements, including the innovation optimization of BIM technology in the conventional construction technology. Based on the BIM information management and engineering data analysis, achieved the good economic benefits, provideda typical example of BIM technology application research for the construction enterprises.
2017, 9(1): 28-34.
doi: 10.16670/j.cnki.cn11-5823/tu.2017.01.05
Abstract:
Modern technologic progress and increasingly fierce market competition have stimulated the owner, designer and contractor to initiate a new technological revolution of BIM and 3D printing in the building industry. BIM application plays a more and more important role in the building′s design and construction with the effects of cost reduction, quality improvement and construction period shortening, especially for the complex large-scale projects. There are some difficulties in conducting the project of Urumchi International Highway-railway Combined Passenger Station, such as the short construction period and the great variety of precision prefabricated components. Therefore, our BIM team started using BIM at the early design stage and then continued to the production and construction phases, achieving an efficient management working pattern. This paper firstly focuses on the technical measures, workflow and coordination mechanism established during the starting phase of the project. Following that, it introduces the means of realizing the targets, solving the problems and increasing the accuracy. Finally, the application effects of BIM are concluded and analyzed while some optimization measures are suggested in the future.
Modern technologic progress and increasingly fierce market competition have stimulated the owner, designer and contractor to initiate a new technological revolution of BIM and 3D printing in the building industry. BIM application plays a more and more important role in the building′s design and construction with the effects of cost reduction, quality improvement and construction period shortening, especially for the complex large-scale projects. There are some difficulties in conducting the project of Urumchi International Highway-railway Combined Passenger Station, such as the short construction period and the great variety of precision prefabricated components. Therefore, our BIM team started using BIM at the early design stage and then continued to the production and construction phases, achieving an efficient management working pattern. This paper firstly focuses on the technical measures, workflow and coordination mechanism established during the starting phase of the project. Following that, it introduces the means of realizing the targets, solving the problems and increasing the accuracy. Finally, the application effects of BIM are concluded and analyzed while some optimization measures are suggested in the future.
2017, 9(1): 35-39.
doi: 10.16670/j.cnki.cn11-5823/tu.2017.01.06
Abstract:
With the rapid growth of economy and the progress of science and technology, modern information technology has been widely used in industrial production as well as daily life. The projects of super high-rise buildings involve large investment, long period of construction, participation of numerous contractors and complexity in construction management. In the principal contract management, the traditional way of information communication and management couldn′t meet the requirements. As principal contractor, we adopted the BIM methodology to help us to manage the complexity. This paper takes the project of South Tower, Pingan International Finance Center as case study. It describes the initial phase of the BIM organization and planning, the construction of the BIM application environment and the application of BIM technology in the high-rise construction management. It demonstrates how the management challenges were met through the integration of design and construction with BIM based solutions.
With the rapid growth of economy and the progress of science and technology, modern information technology has been widely used in industrial production as well as daily life. The projects of super high-rise buildings involve large investment, long period of construction, participation of numerous contractors and complexity in construction management. In the principal contract management, the traditional way of information communication and management couldn′t meet the requirements. As principal contractor, we adopted the BIM methodology to help us to manage the complexity. This paper takes the project of South Tower, Pingan International Finance Center as case study. It describes the initial phase of the BIM organization and planning, the construction of the BIM application environment and the application of BIM technology in the high-rise construction management. It demonstrates how the management challenges were met through the integration of design and construction with BIM based solutions.
2017, 9(1): 40-44.
doi: 10.16670/j.cnki.cn11-5823/tu.2017.01.07
Abstract:
Building Information Modeling (BIM) is the second technology revolution of the application of information technology, and it has become an inevitable trend in the informatization of construction industry and high-efficiency application management. Urban rail transit involves various professions, and the communication and coordination between these professions could be difficult. In this paper, management based on spatial visualization using BIM was applied in domain of urban rail transit development. The application of BIM started from five stages, which were preparation of project, modeling for different stages and professions, model integration, application in construction, and collection of feedback information in the late period. BIM technology was used in the basic applications such as three-dimensional instruction, construction simulation, construction application, guarantee of progress, control of cost, supportive management of safety and quality and so on. Furthermore, it was exploited in applications such as analysis of energy conservation, assistance in modification of pipeline and simulation of emergency evacuation. Based on the mentioned applications, BIM technology was utilized throughout the subway construction period. BIM technology helps to achieve the informatization management of subway construction project and creates construction sites with intelligence and civilization.
Building Information Modeling (BIM) is the second technology revolution of the application of information technology, and it has become an inevitable trend in the informatization of construction industry and high-efficiency application management. Urban rail transit involves various professions, and the communication and coordination between these professions could be difficult. In this paper, management based on spatial visualization using BIM was applied in domain of urban rail transit development. The application of BIM started from five stages, which were preparation of project, modeling for different stages and professions, model integration, application in construction, and collection of feedback information in the late period. BIM technology was used in the basic applications such as three-dimensional instruction, construction simulation, construction application, guarantee of progress, control of cost, supportive management of safety and quality and so on. Furthermore, it was exploited in applications such as analysis of energy conservation, assistance in modification of pipeline and simulation of emergency evacuation. Based on the mentioned applications, BIM technology was utilized throughout the subway construction period. BIM technology helps to achieve the informatization management of subway construction project and creates construction sites with intelligence and civilization.
2017, 9(1): 45-49.
doi: 10.16670/j.cnki.cn11-5823/tu.2017.01.08
Abstract:
In recent years, with the owners of bridge landscape design requirements increasing, a variety of bridge curve shapes have emerged as the times require, most of which are steel structure bridges. It is quite difficult to show the design intention of 2D drawings with a conventional structure with space curve shape. Although design only takes up 70% of the total cost of the whole building life cycle, it decides 5% of its total cost. If uses the BIM technology with a high degree of visual data, high integration and good coordination in design stage, could completely show the intention of the design institutes, improve the machining precision of steel plate, improve the construction organization, reduce construction waste, but also provide accurate and reliable model for the implementation of BIM technology of a late bridge pipe carrier. At present, the complex steel structure bridge direction starts from real application of BIM technology design is still blank. BIM does not have the characteristics of mold design, is truly the first step the whole life cycle of BIM application from the beginning of design take the key.
In recent years, with the owners of bridge landscape design requirements increasing, a variety of bridge curve shapes have emerged as the times require, most of which are steel structure bridges. It is quite difficult to show the design intention of 2D drawings with a conventional structure with space curve shape. Although design only takes up 70% of the total cost of the whole building life cycle, it decides 5% of its total cost. If uses the BIM technology with a high degree of visual data, high integration and good coordination in design stage, could completely show the intention of the design institutes, improve the machining precision of steel plate, improve the construction organization, reduce construction waste, but also provide accurate and reliable model for the implementation of BIM technology of a late bridge pipe carrier. At present, the complex steel structure bridge direction starts from real application of BIM technology design is still blank. BIM does not have the characteristics of mold design, is truly the first step the whole life cycle of BIM application from the beginning of design take the key.
2017, 9(1): 50-55.
doi: 10.16670/j.cnki.cn11-5823/tu.2017.01.09
Abstract:
Building Information Modeling (BIM) technology is more and more popular today, more and more projects howe used BIM technology. The design and construction process of the National Oceanographic Museum were guided by the BIM modeling which provided by design institute. As the construction of the project, our team adopted new organizational structure and management mode, guided the construction by the BIM model, applied all kinds of information and functions of BIM model deeply in the process of construction, integrated all the construction professionals, designers, owners, contractors. In construction process, we effectively avoided many conventional problems, also saved the cost and time for the project.
Building Information Modeling (BIM) technology is more and more popular today, more and more projects howe used BIM technology. The design and construction process of the National Oceanographic Museum were guided by the BIM modeling which provided by design institute. As the construction of the project, our team adopted new organizational structure and management mode, guided the construction by the BIM model, applied all kinds of information and functions of BIM model deeply in the process of construction, integrated all the construction professionals, designers, owners, contractors. In construction process, we effectively avoided many conventional problems, also saved the cost and time for the project.
2017, 9(1): 56-59.
doi: 10.16670/j.cnki.cn11-5823/tu.2017.01.10
Abstract:
Used the advantages of BIM technology and network interconnection, and combined with the demand of the general contracting management, set up the BIM integrated information management platform open to all the contractors. Unified information standards, plus combined with general contracting management mechanism for BIM information flow process, to optimize the public resource scheduling, multi professional collaborative management, production planning, co-ordination and so on. With the improvement of information, networking, intelligent methods and means, targeted at the general contract management, improved the efficiency of management by improving the efficiency of information.
Used the advantages of BIM technology and network interconnection, and combined with the demand of the general contracting management, set up the BIM integrated information management platform open to all the contractors. Unified information standards, plus combined with general contracting management mechanism for BIM information flow process, to optimize the public resource scheduling, multi professional collaborative management, production planning, co-ordination and so on. With the improvement of information, networking, intelligent methods and means, targeted at the general contract management, improved the efficiency of management by improving the efficiency of information.
2017, 9(1): 60-64.
doi: 10.16670/j.cnki.cn11-5823/tu.2017.01.11
Abstract:
With the progress of construction technology, construction site setting is facing huge challenges.Construction site layout of how to relate to the safe and civilized construction, also affects the company image.This paper by combining BIM technology, three-dimensional setting, to address equipment placement, stacking of materials, equipment comes into play, living arrangement, two-dimensional drawings to solve problems and site layout by BIM model calculation, construction site layout, such as asset management.
With the progress of construction technology, construction site setting is facing huge challenges.Construction site layout of how to relate to the safe and civilized construction, also affects the company image.This paper by combining BIM technology, three-dimensional setting, to address equipment placement, stacking of materials, equipment comes into play, living arrangement, two-dimensional drawings to solve problems and site layout by BIM model calculation, construction site layout, such as asset management.
2017, 9(1): 69-75.
doi: 10.16670/j.cnki.cn11-5823/tu.2017.01.12
Abstract:
With the development of the construction industry, building information industry has been increasingly concerned about by people.In the process of information technology, BIM technology is regarded as a hot discussion in domestic and abroad.More and more projects selected using the BIM technology, its role is increasingly showing up. This article focuses on the BIM construction project in three phases of the whole life cycle, design stage, construction stage, the stage of operation, in terms of the software analysis.Provided the reasonable bases for the BIM workers purchasing and choosing the BIM software.
With the development of the construction industry, building information industry has been increasingly concerned about by people.In the process of information technology, BIM technology is regarded as a hot discussion in domestic and abroad.More and more projects selected using the BIM technology, its role is increasingly showing up. This article focuses on the BIM construction project in three phases of the whole life cycle, design stage, construction stage, the stage of operation, in terms of the software analysis.Provided the reasonable bases for the BIM workers purchasing and choosing the BIM software.
2017, 9(1): 76-81.
doi: 10.16670/j.cnki.cn11-5823/tu.2017.01.13
Abstract:
In order to promote the development of energy-saving construction industry in our country and solve the current situation of large amount of energy consumption of public building, the current situation of BIM technology application has been reviewed.Based on the application of BIM technology, to analyze the separate energy consumption of the public buildings by the DeST software which is a kind of building thermal environment simulation tools.Then, statistical results could be produced, those are for the thermal performance, lighting system and air conditioning system, which can point out the direction of designing the energy consumption monitoring system.Based on the analysis of statistical results, it could be concluded that the overall energy consumption of the building is enormous, which needs real-time monitoring.Accordingly, to design the basic functions and system architecture of the energy consumption monitoring system from three aspects.The design is aimed at building a reliable, efficient and sharing energy consumption database for the energy consumption monitoring system.To establish the platform of energy consumption monitoring, the statistics and the publicity could promote the application of BIM technology in the building energy-saving, which has some reference value to research.
In order to promote the development of energy-saving construction industry in our country and solve the current situation of large amount of energy consumption of public building, the current situation of BIM technology application has been reviewed.Based on the application of BIM technology, to analyze the separate energy consumption of the public buildings by the DeST software which is a kind of building thermal environment simulation tools.Then, statistical results could be produced, those are for the thermal performance, lighting system and air conditioning system, which can point out the direction of designing the energy consumption monitoring system.Based on the analysis of statistical results, it could be concluded that the overall energy consumption of the building is enormous, which needs real-time monitoring.Accordingly, to design the basic functions and system architecture of the energy consumption monitoring system from three aspects.The design is aimed at building a reliable, efficient and sharing energy consumption database for the energy consumption monitoring system.To establish the platform of energy consumption monitoring, the statistics and the publicity could promote the application of BIM technology in the building energy-saving, which has some reference value to research.
2017, 9(1): 82-85.
doi: 10.16670/j.cnki.cn11-5823/tu.2017.01.14
Abstract:
In recent years, BIM technology has been widely used in the building engineering, which improves the efficiency of the construction industry greatly.However, structural analysis has not been integrated to the BIM technology effectively till now.In order to achieve the conversion between BIM model and structural analysis model both on the expression system and the data format, this paper gives anintegrating method including geometry cleanup and meshing, by which we can get beam elements and shell elements from BIM model.Case study showed that this method can be used to get precise finite element model for structural analysis from BIM model, which has a great value in terms of future application.
In recent years, BIM technology has been widely used in the building engineering, which improves the efficiency of the construction industry greatly.However, structural analysis has not been integrated to the BIM technology effectively till now.In order to achieve the conversion between BIM model and structural analysis model both on the expression system and the data format, this paper gives anintegrating method including geometry cleanup and meshing, by which we can get beam elements and shell elements from BIM model.Case study showed that this method can be used to get precise finite element model for structural analysis from BIM model, which has a great value in terms of future application.
2017, 9(1): 86-90.
doi: 10.16670/j.cnki.cn11-5823/tu.2017.01.15
Abstract:
As the second revolution of construction, Building Information Model(BIM)has caused great changes in engineering since it appeared.As an important base for training talents, universities should have prospective study of technical research and education while the existing BIM professionals are unable to meet the needs of the further development and promotion of BIM.Introduced with the current situation of BIM talent training and problems are analyzed, the article put forward specific measures which will provide reference for BIM traning talents.
As the second revolution of construction, Building Information Model(BIM)has caused great changes in engineering since it appeared.As an important base for training talents, universities should have prospective study of technical research and education while the existing BIM professionals are unable to meet the needs of the further development and promotion of BIM.Introduced with the current situation of BIM talent training and problems are analyzed, the article put forward specific measures which will provide reference for BIM traning talents.
2017, 9(1): 91-96.
doi: 10.16670/j.cnki.cn11-5823/tu.2017.01.16
Abstract:
Wind load was often the key load for the safety and comfort of super-tall building structures.Large eddy simulation(LES)technique combined with a new inflow turbulence generator(NSRFG)was employed to study the wind effects on tapered building models with different tapers, which aimed to compare the effect of different taper on wind loads and wind-induced responses of the structure and validate the applicability of the numerical method of this paper.Numerical simulation showed thatthe distributions of the average and fluctuating pressure on building surfaces were similar, whilefor the wind-induced response, the peak base bending moment(BBM)of different models in across wind direction decreased remarkably with the increasing of the taper.Therefore, a building with bottom-up gradually shrinking and an appropriated tapershape can effectively decrease the aerodynamic wind load in across-wind direction.In addition, results from the numerical simulation were coincided with that from the wind tunnel test in the whole, which indicated that LES technique combined with an appropriated inflow turbulence generator would havecertain accuracy and canprovide valuable reference to the aerodynamic shape optimization of super-tall buildings.
Wind load was often the key load for the safety and comfort of super-tall building structures.Large eddy simulation(LES)technique combined with a new inflow turbulence generator(NSRFG)was employed to study the wind effects on tapered building models with different tapers, which aimed to compare the effect of different taper on wind loads and wind-induced responses of the structure and validate the applicability of the numerical method of this paper.Numerical simulation showed thatthe distributions of the average and fluctuating pressure on building surfaces were similar, whilefor the wind-induced response, the peak base bending moment(BBM)of different models in across wind direction decreased remarkably with the increasing of the taper.Therefore, a building with bottom-up gradually shrinking and an appropriated tapershape can effectively decrease the aerodynamic wind load in across-wind direction.In addition, results from the numerical simulation were coincided with that from the wind tunnel test in the whole, which indicated that LES technique combined with an appropriated inflow turbulence generator would havecertain accuracy and canprovide valuable reference to the aerodynamic shape optimization of super-tall buildings.
2017, 9(1): 97-101.
doi: 10.16670/j.cnki.cn11-5823/tu.2017.01.17
Abstract:
This paper analyzes the general situation of BIM collaborative design in China gives some common problems in general enterprise design and management.In view of these problems, the BIM collaborative design and construction scheme is given, and the basic hardware and software architecture construction is discussed.Finally, it analyzes the problems that are often encountered in the implementation process and validates the effectiveness of the promotion method through the design of enterprise construction achievements.
This paper analyzes the general situation of BIM collaborative design in China gives some common problems in general enterprise design and management.In view of these problems, the BIM collaborative design and construction scheme is given, and the basic hardware and software architecture construction is discussed.Finally, it analyzes the problems that are often encountered in the implementation process and validates the effectiveness of the promotion method through the design of enterprise construction achievements.
2017, 9(1): 102-105.
doi: 10.16670/j.cnki.cn11-5823/tu.2017.01.18
Abstract:
To change the traditional archives service mode of paper-based storage and manual operation in construction organization, an archives management information system based on web technology was developed.This article introduces construction organization′s archives business process, functions of the system′s design and implement and key technology in this system.The archives management information system runs successfully in construction organization, it realized the change from traditional management mode to systematic, standardized and scientific management mode.The application results shows that this system can enhance the level of archives management and improve the efficiency and quality of service.
To change the traditional archives service mode of paper-based storage and manual operation in construction organization, an archives management information system based on web technology was developed.This article introduces construction organization′s archives business process, functions of the system′s design and implement and key technology in this system.The archives management information system runs successfully in construction organization, it realized the change from traditional management mode to systematic, standardized and scientific management mode.The application results shows that this system can enhance the level of archives management and improve the efficiency and quality of service.
2017, 9(1): 106-112.
doi: 10.16670/j.cnki.cn11-5823/tu.2017.01.19
Abstract:
Research Purpose:With the construction and development of urban subway, the problems emerge during the metro construction when the shield tunnel traveling existing lines increased. In order to explore the influence when the shield tunnel traveling the operating line, this paper discussed different control measures based on the data recorded during the metro construction in a city and made a concrete analysis of each measure according to the deformation. Research Conclusion:To reduce the effect on the operating line when the shield tunnel traveling track group of the Beijing-Guangzhou Line, the paper made a concrete analysis of settlements of construction area. The study found that although the settlements of ground, ballast and the sleepers is higher than usual, the operation safety was ensured with the help of several control measures.
Research Purpose:With the construction and development of urban subway, the problems emerge during the metro construction when the shield tunnel traveling existing lines increased. In order to explore the influence when the shield tunnel traveling the operating line, this paper discussed different control measures based on the data recorded during the metro construction in a city and made a concrete analysis of each measure according to the deformation. Research Conclusion:To reduce the effect on the operating line when the shield tunnel traveling track group of the Beijing-Guangzhou Line, the paper made a concrete analysis of settlements of construction area. The study found that although the settlements of ground, ballast and the sleepers is higher than usual, the operation safety was ensured with the help of several control measures.
2017, 9(1): 113-117.
doi: 10.16670/j.cnki.cn11-5823/tu.2017.01.20
Abstract:
Through the analysis of collaborative design and application system, the key technologies that need to be researched are found out.Through the deep research of incremental storage technology, the cloud collaborative platform is constructed, and the life cycle management of design documents is solved.The case has proved that this program has good application effect.
Through the analysis of collaborative design and application system, the key technologies that need to be researched are found out.Through the deep research of incremental storage technology, the cloud collaborative platform is constructed, and the life cycle management of design documents is solved.The case has proved that this program has good application effect.















