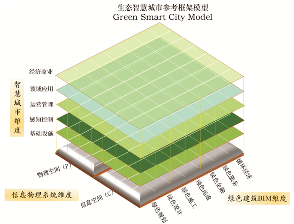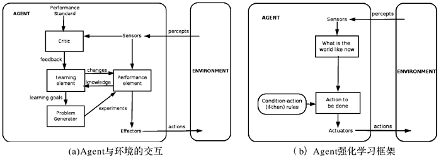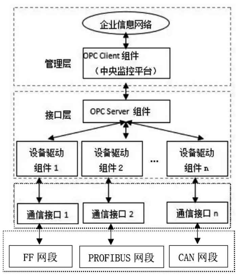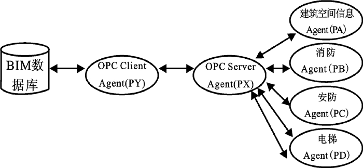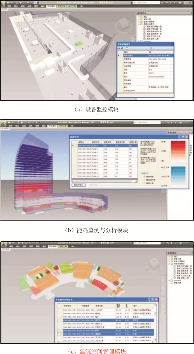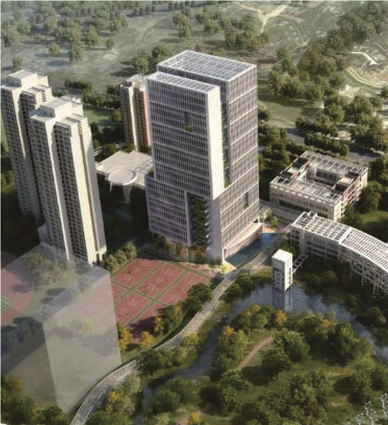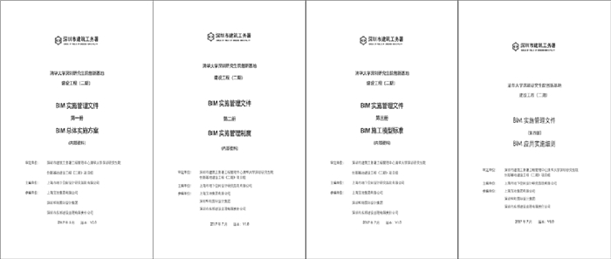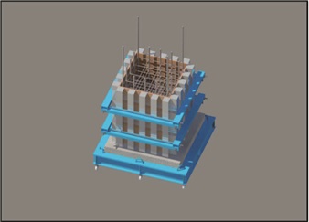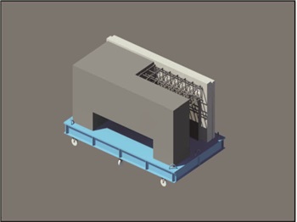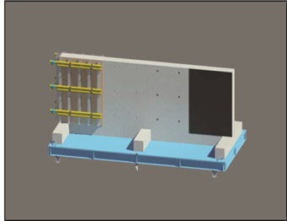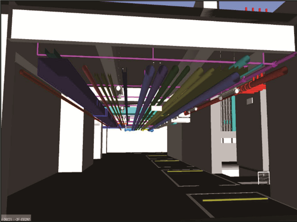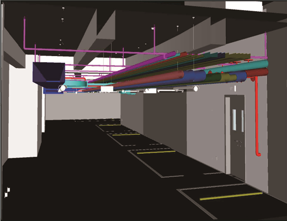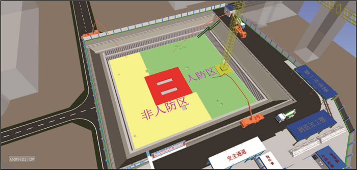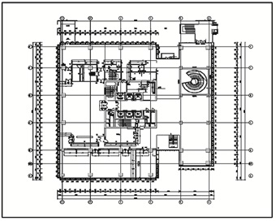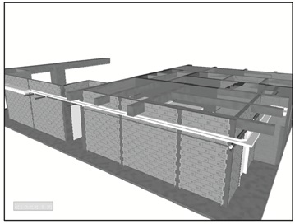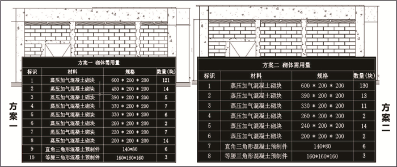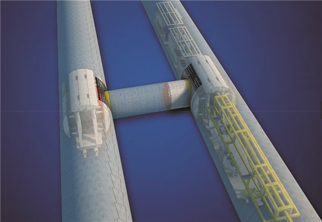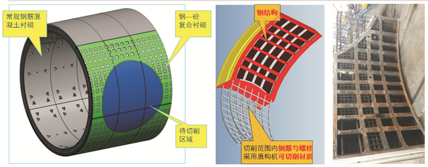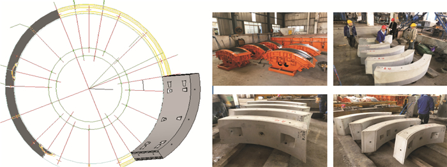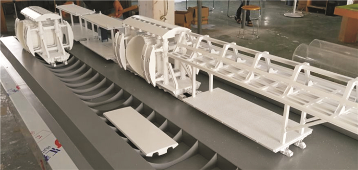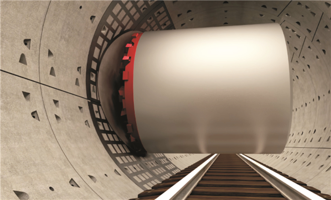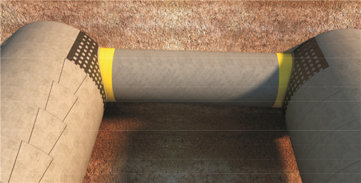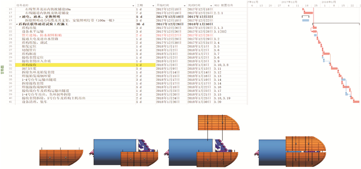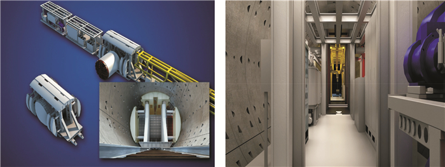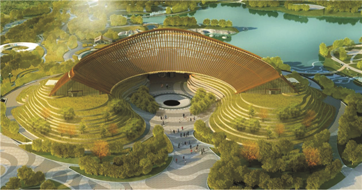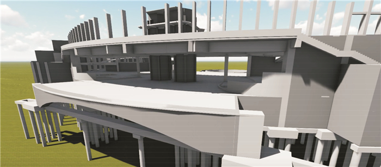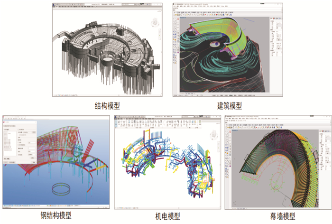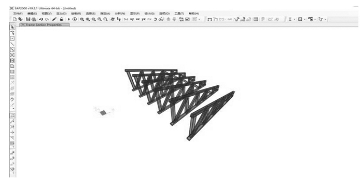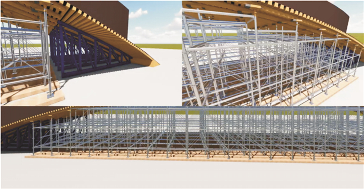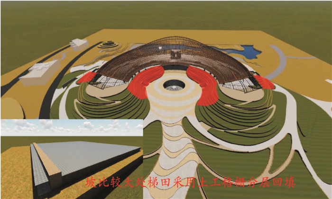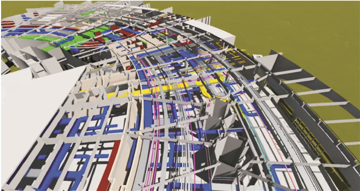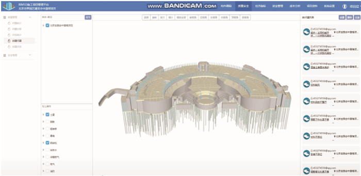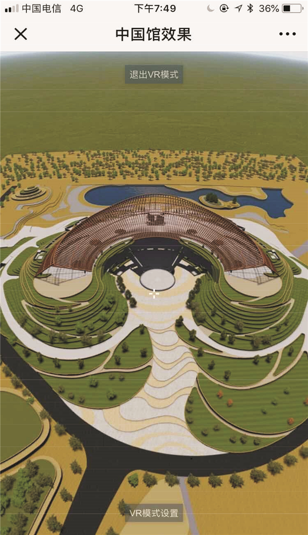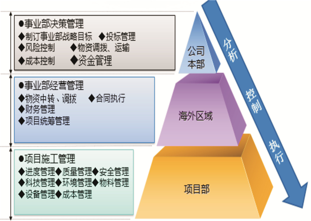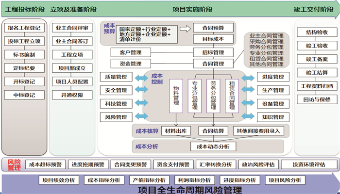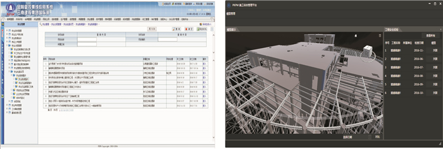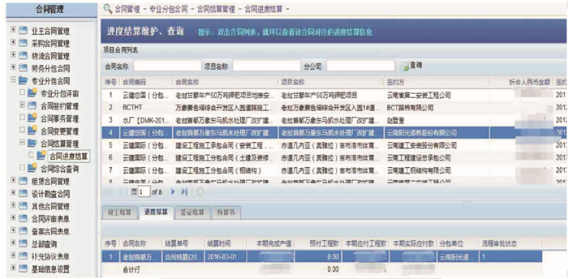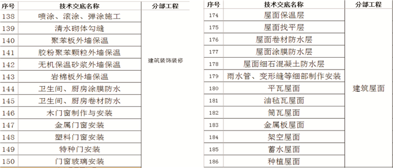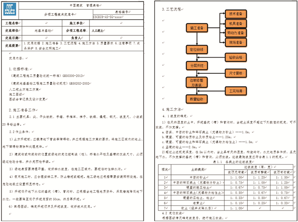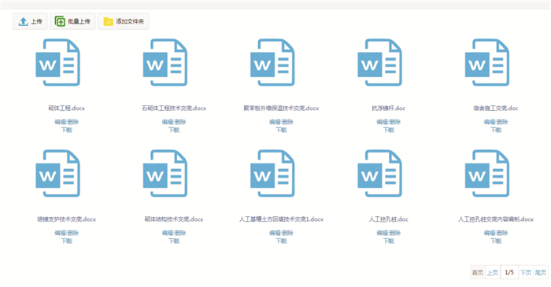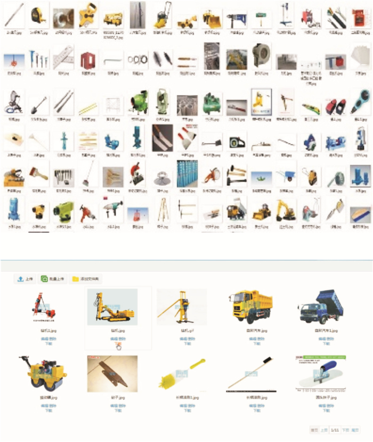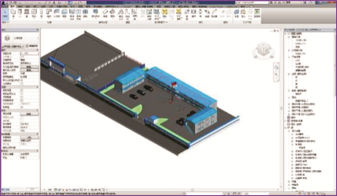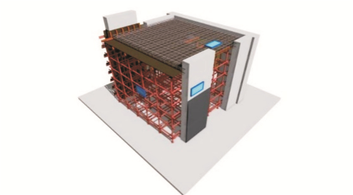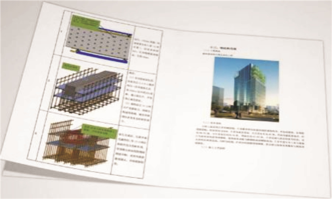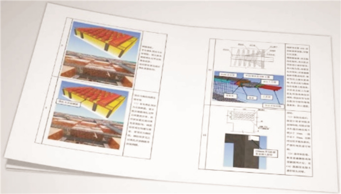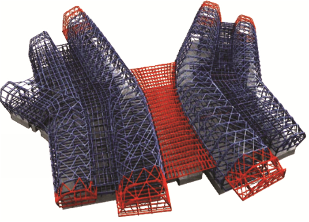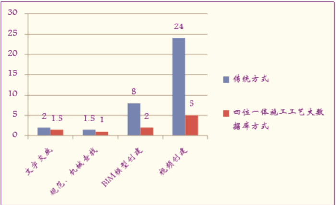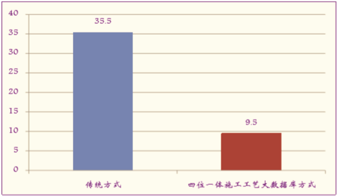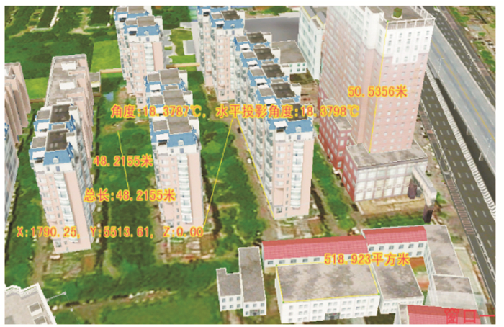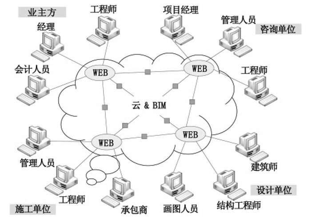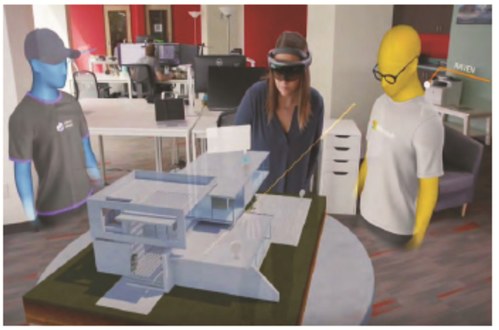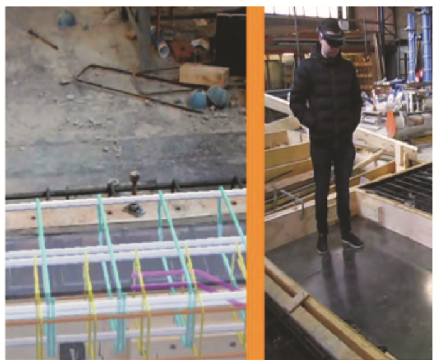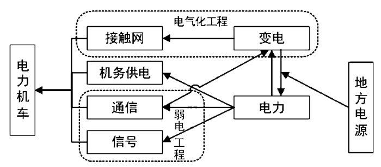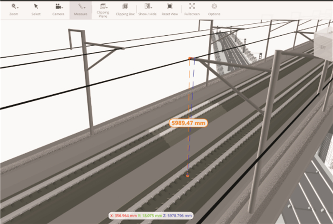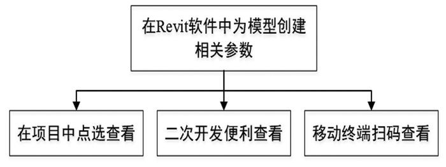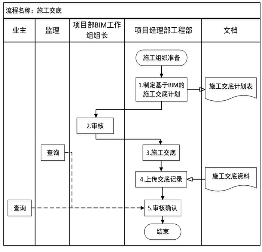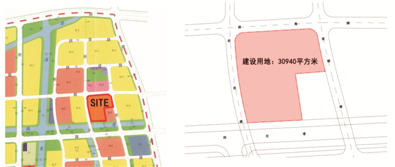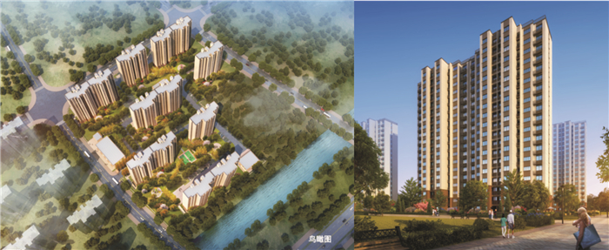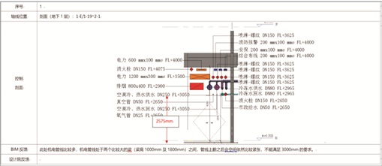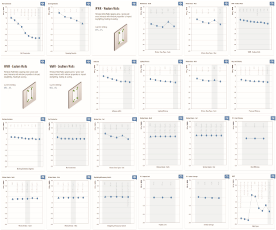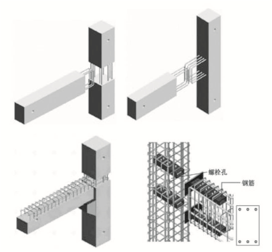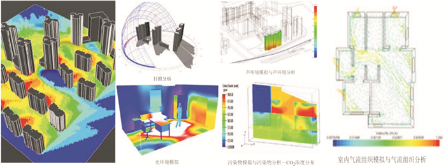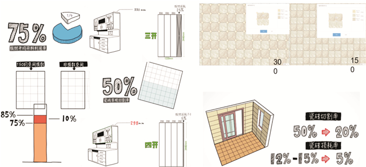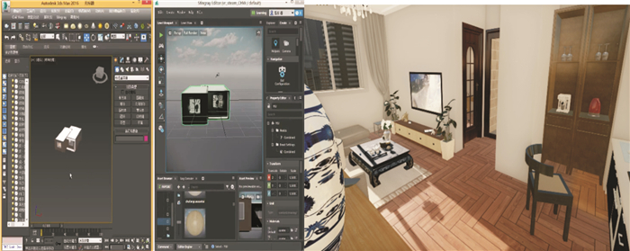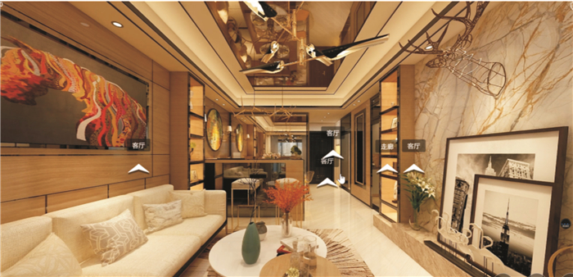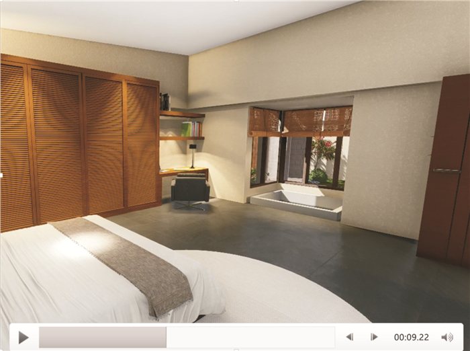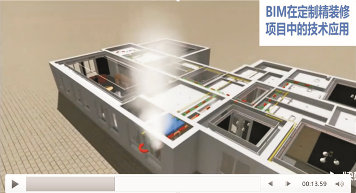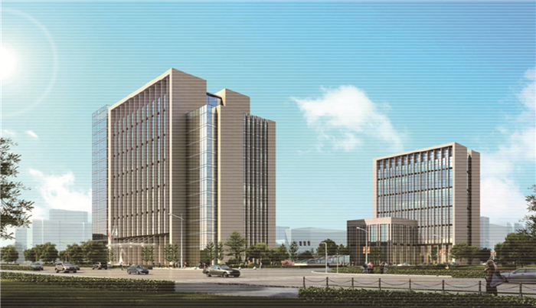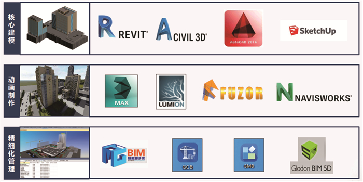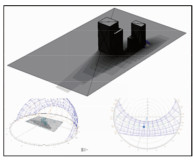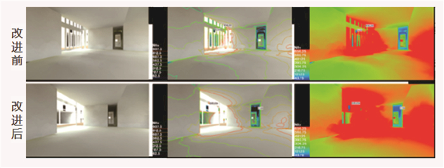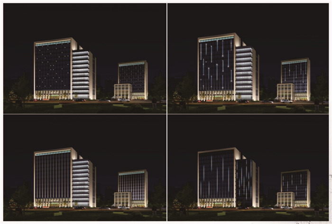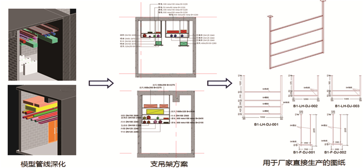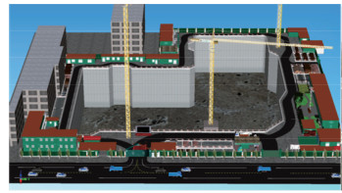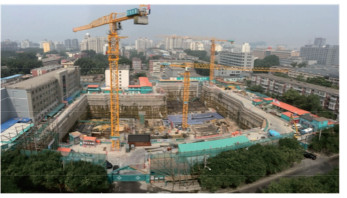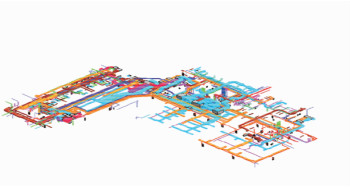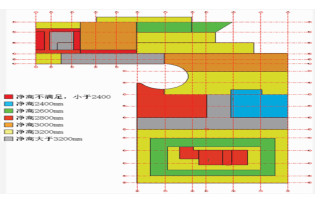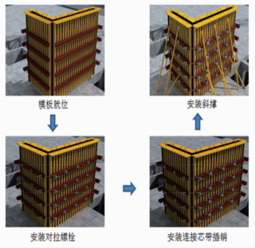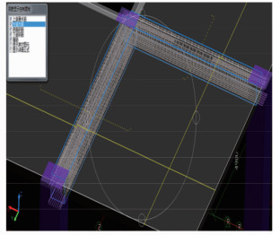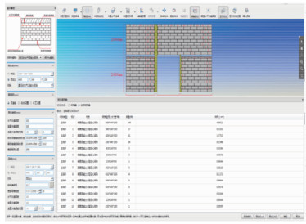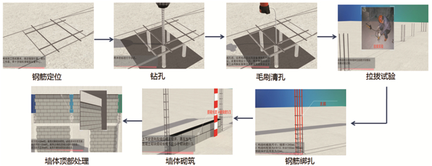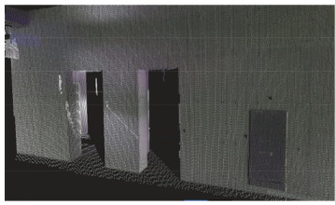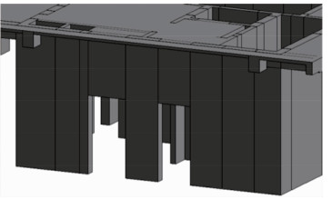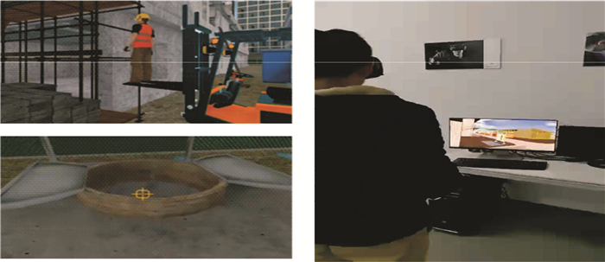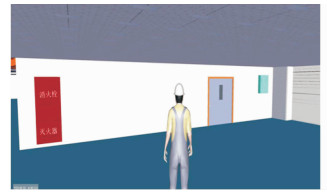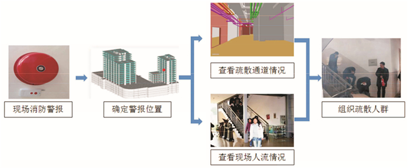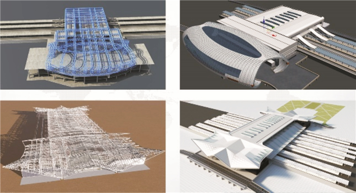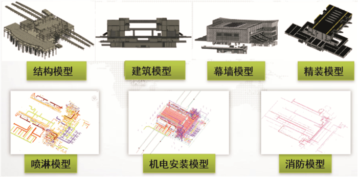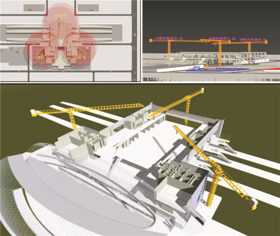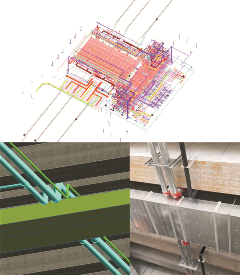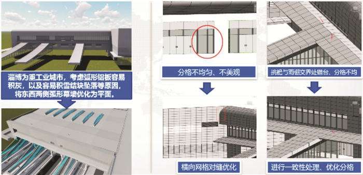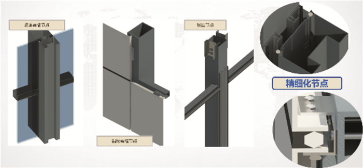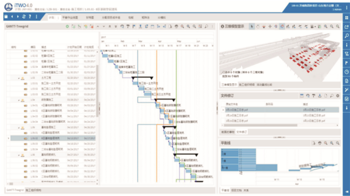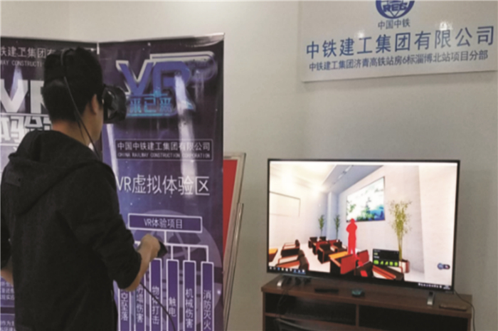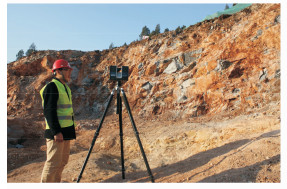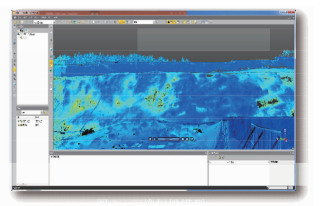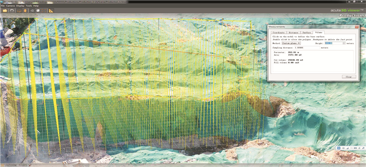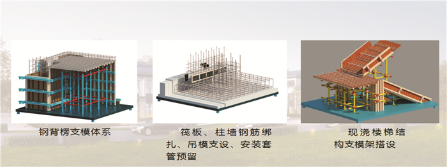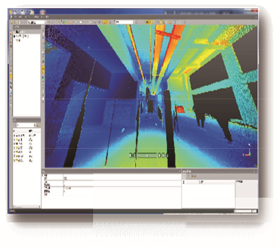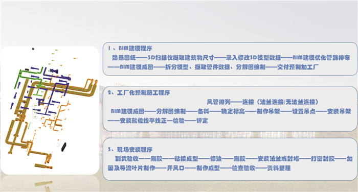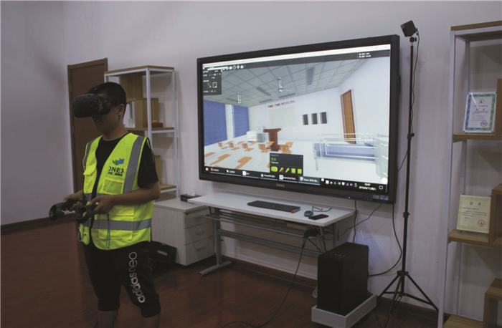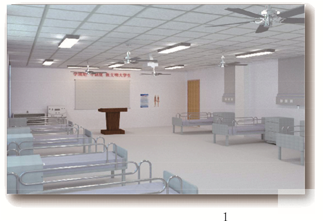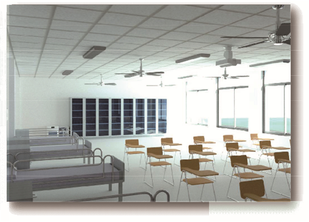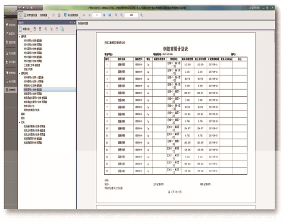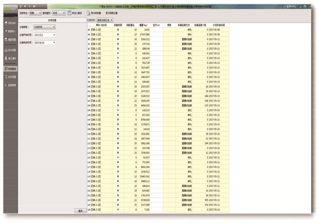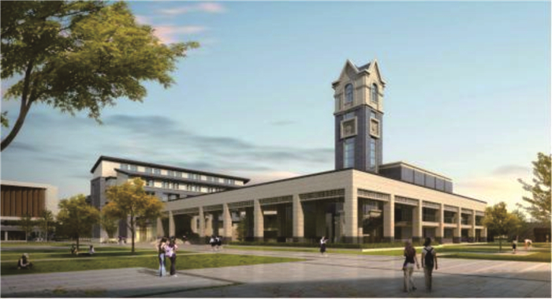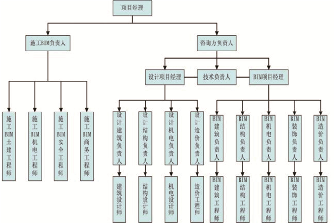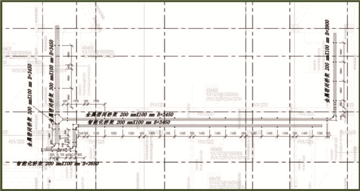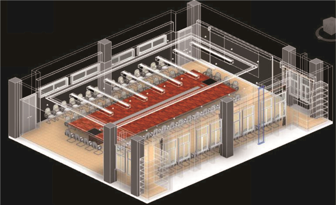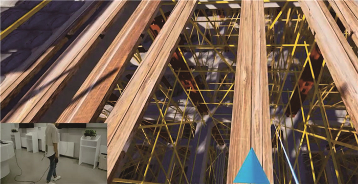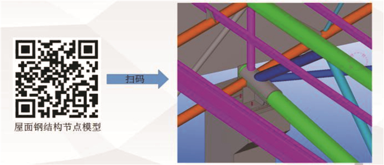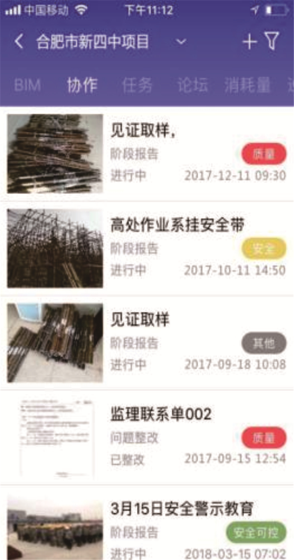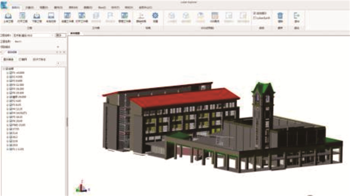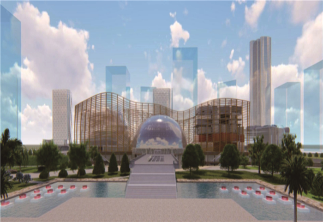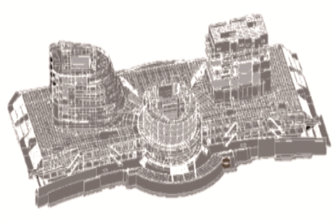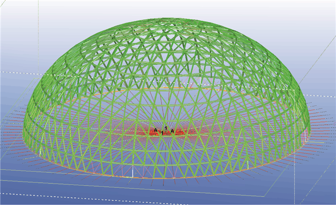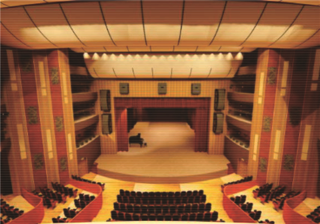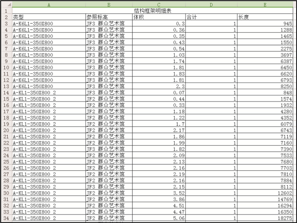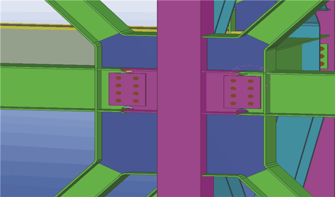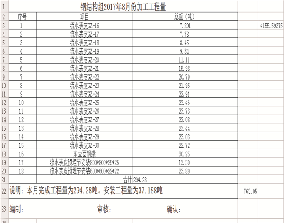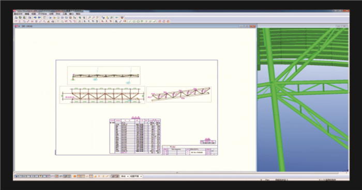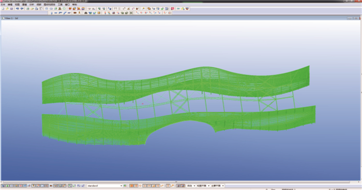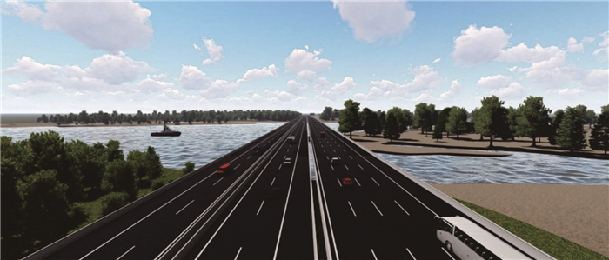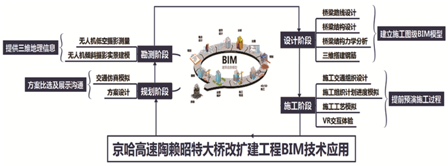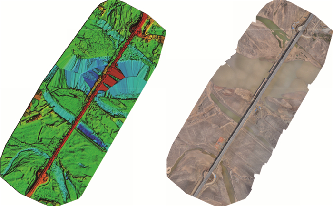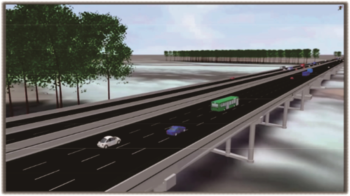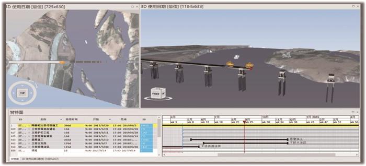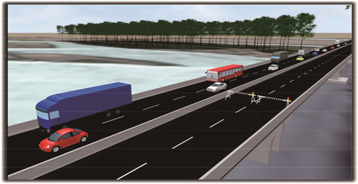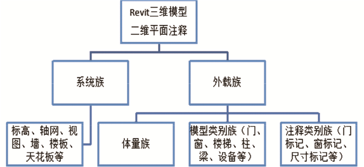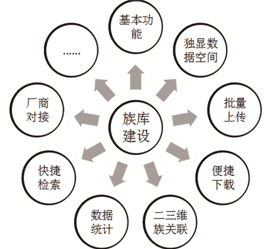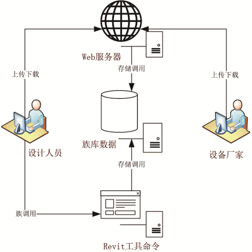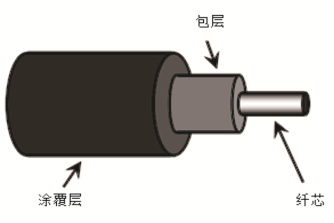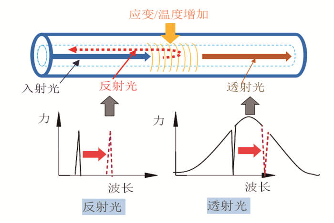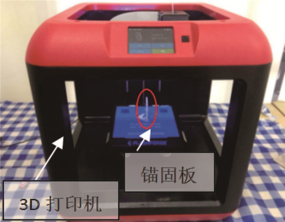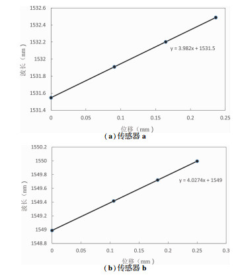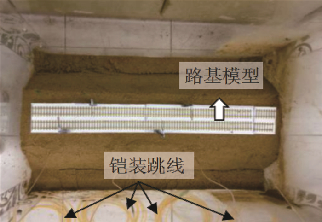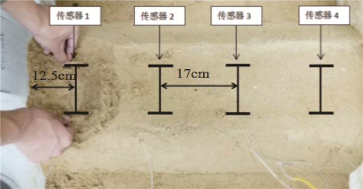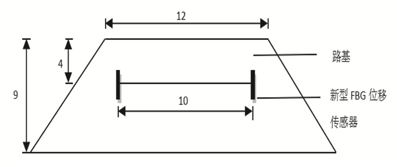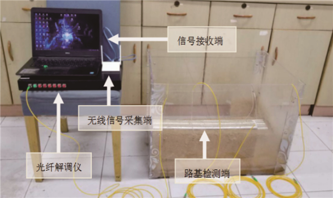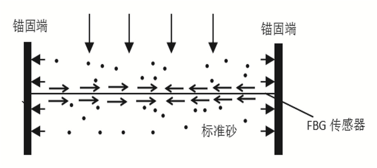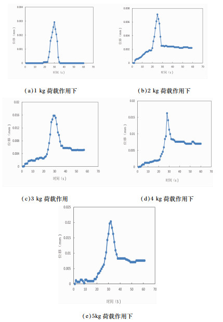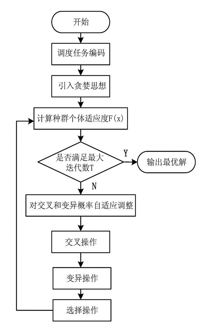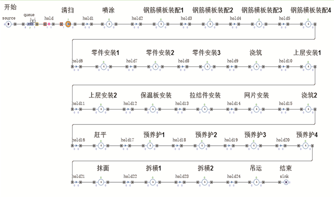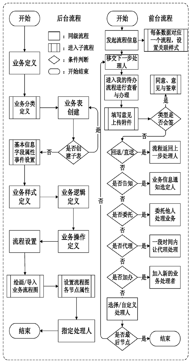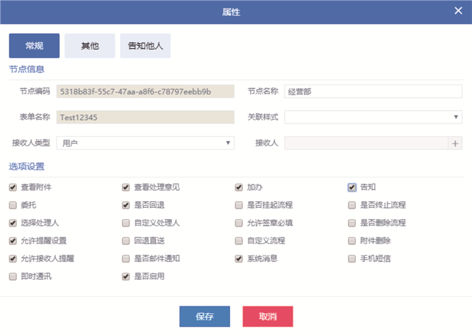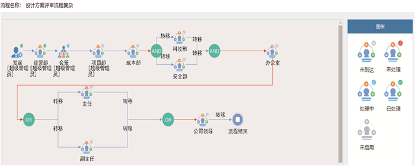Vol. 10, No 6, 2018
Display mode : |
2018, 10(6): 封二-封三.
Abstract:
2018, 10(6): 1-9.
doi: 10.16670/j.cnki.cn11-5823/tu.2018.06.01
Abstract:
Combining the background of digital economy and digital China, based on the idea of basic method of BIM and information physics system CPS, a reference frame model of intelligent architecture based on BIM is put forward, from which the modern economic system of smart city is further constructed. 75% of the cost of the building life cycle occurs during the operation phase, while the cost of the construction phase accounts for only 25% of the project life cycle cost. Based on the importance of the operational stage and the inadequacy of the current industrial development, a software framework for intelligent architecture and intelligent city operation based on BIM + Multi-Agent Enhancing Learningis proposed, and the software development and implementation method of using the industrial general OPC standard as the integrated interface for MAS system modules is discussed. The realization of intelligent building energy management system is presented. This article can provide the method and idea for the enterprise to develop intelligent building software, and also can provide reference for the government to formulate intelligent construction and smart city strategy.
Combining the background of digital economy and digital China, based on the idea of basic method of BIM and information physics system CPS, a reference frame model of intelligent architecture based on BIM is put forward, from which the modern economic system of smart city is further constructed. 75% of the cost of the building life cycle occurs during the operation phase, while the cost of the construction phase accounts for only 25% of the project life cycle cost. Based on the importance of the operational stage and the inadequacy of the current industrial development, a software framework for intelligent architecture and intelligent city operation based on BIM + Multi-Agent Enhancing Learningis proposed, and the software development and implementation method of using the industrial general OPC standard as the integrated interface for MAS system modules is discussed. The realization of intelligent building energy management system is presented. This article can provide the method and idea for the enterprise to develop intelligent building software, and also can provide reference for the government to formulate intelligent construction and smart city strategy.
2018, 10(6): 10-20.
doi: 10.16670/j.cnki.cn11-5823/tu.2018.06.02
Abstract:
The author discussed the integrated use of BIM with FM, IoT, and AI with six international experts in the panel discussion during the 5th International Technical Symposium on the Applications of BIM Technology in Design, Construction, and Real Estate Enterprise Collaborative Work. With the deep application of BIM technology, facility management has become the next hot spot for project owners. International experts also agree that the maximum return of BIM technology application should be the benefit in the project operation and maintenance stage, although many countries are still in the initial stage. IoT and AI technology are the key support of BIM for FM, but there are still many problems that need to be researched and improved, such as the reasonable and appropriate use of cutting-edge technology, the security problems brought by technological development, and the future system integration among intelligent infrastructures, buildings, and even autonomous cars.
The author discussed the integrated use of BIM with FM, IoT, and AI with six international experts in the panel discussion during the 5th International Technical Symposium on the Applications of BIM Technology in Design, Construction, and Real Estate Enterprise Collaborative Work. With the deep application of BIM technology, facility management has become the next hot spot for project owners. International experts also agree that the maximum return of BIM technology application should be the benefit in the project operation and maintenance stage, although many countries are still in the initial stage. IoT and AI technology are the key support of BIM for FM, but there are still many problems that need to be researched and improved, such as the reasonable and appropriate use of cutting-edge technology, the security problems brought by technological development, and the future system integration among intelligent infrastructures, buildings, and even autonomous cars.
2018, 10(6): 21-26.
doi: 10.16670/j.cnki.cn11-5823/tu.2018.06.03
Abstract:
BIM technology brings huge economic and social benefits to the development of the construction industry. However, BIM industry involves many fields of knowledge. Various government departments, scientific research institutions, and industry associations have successively compiled and issued their own BIM standards, resulting in the lacking or duplication of some contents of the standard documents. This paper uses BIM knowledge content (BKC) classification to analyze 61 BIM standards from China, USA and UK, then applies the content analysis method to analyze in depth the availability and distribution of BIM knowledge in the BIM standard, to determine the knowledge gap in the standard, and finally to point out the direction of future research and the supplementary standards.
BIM technology brings huge economic and social benefits to the development of the construction industry. However, BIM industry involves many fields of knowledge. Various government departments, scientific research institutions, and industry associations have successively compiled and issued their own BIM standards, resulting in the lacking or duplication of some contents of the standard documents. This paper uses BIM knowledge content (BKC) classification to analyze 61 BIM standards from China, USA and UK, then applies the content analysis method to analyze in depth the availability and distribution of BIM knowledge in the BIM standard, to determine the knowledge gap in the standard, and finally to point out the direction of future research and the supplementary standards.
2018, 10(6): 27-31.
doi: 10.16670/j.cnki.cn11-5823/tu.2018.06.04
Abstract:
The building information modeling (BIM) is leading an unprecedented revolution in the construction project industry. This paper introduces the application of BIM-based intelligent management system in different stages of the innovation base (Phase Ⅱ) project of Shenzhen Graduate School at Tsinghua University, with emphasis on the characteristics and difficulties of the project, BIM organization and application environment, and BIM application results and effects.
The building information modeling (BIM) is leading an unprecedented revolution in the construction project industry. This paper introduces the application of BIM-based intelligent management system in different stages of the innovation base (Phase Ⅱ) project of Shenzhen Graduate School at Tsinghua University, with emphasis on the characteristics and difficulties of the project, BIM organization and application environment, and BIM application results and effects.
2018, 10(6): 32-38.
doi: 10.16670/j.cnki.cn11-5823/tu.2018.06.05
Abstract:
With the constant acceleration of the national urbanization process, the construction of underground structure is in a blowout development. According to the metro design specification, the connection channel needs to be set up for the upper and lower line of the interval tunnel. The traditional mining method combined with freezing and grouting reinforcement has disadvantages such as long construction period and great impact on the surrounding environment. Therefore, the application of BIM technology in the connection channel of innovative engineering method and mechanical method is carried out. The parametric model is adopted for the engineering structure design simulation and optimization design of intensive construction equipment, with the BIM model seen as a carrier of information. Based on site construction and scientific research, the model is modified by feedback and further design. Data in BIM model is extracted and, combining with other techniques, applied in the management on scheme, construction site, schedule and cost. In this way, the construction of the first mechanical communication channel in China is completed safely and efficiently, with improving management level on comprehensive projects, shortened construction period and good construction quality of the project. Meanwhile, it provides theoretical basis and technical support for the construction of the mechanical communication channel, and also points out the direction for the development of the construction technology of the communication channel.
With the constant acceleration of the national urbanization process, the construction of underground structure is in a blowout development. According to the metro design specification, the connection channel needs to be set up for the upper and lower line of the interval tunnel. The traditional mining method combined with freezing and grouting reinforcement has disadvantages such as long construction period and great impact on the surrounding environment. Therefore, the application of BIM technology in the connection channel of innovative engineering method and mechanical method is carried out. The parametric model is adopted for the engineering structure design simulation and optimization design of intensive construction equipment, with the BIM model seen as a carrier of information. Based on site construction and scientific research, the model is modified by feedback and further design. Data in BIM model is extracted and, combining with other techniques, applied in the management on scheme, construction site, schedule and cost. In this way, the construction of the first mechanical communication channel in China is completed safely and efficiently, with improving management level on comprehensive projects, shortened construction period and good construction quality of the project. Meanwhile, it provides theoretical basis and technical support for the construction of the mechanical communication channel, and also points out the direction for the development of the construction technology of the communication channel.
2018, 10(6): 39-43.
doi: 10.16670/j.cnki.cn11-5823/tu.2018.06.06
Abstract:
The application of BIM technology, on one hand, is to implement the national technical and economic policies and promote to the informatization of engineering construction, and on the other hand, is to improve production and economic efficiencies of engineering construction enterprises. This paper mainly focuses on the introduction of the application of BIM technology in the China Pavilion project for the 2019 International Horticultural Exposition in Beijing during the deepening stage, processing stage and construction stage. All design results are optimized through the BIM technology, together with the integrated BIM 5D platform, 3D laser and scanner digital processing applications. The application of BIM is aiming to create a fine expression of traditional architectural art through scientific and technological means, to help the project quality management staying at high level in domestic industry, and to provide valid reference plans for building similar projects in the future.
The application of BIM technology, on one hand, is to implement the national technical and economic policies and promote to the informatization of engineering construction, and on the other hand, is to improve production and economic efficiencies of engineering construction enterprises. This paper mainly focuses on the introduction of the application of BIM technology in the China Pavilion project for the 2019 International Horticultural Exposition in Beijing during the deepening stage, processing stage and construction stage. All design results are optimized through the BIM technology, together with the integrated BIM 5D platform, 3D laser and scanner digital processing applications. The application of BIM is aiming to create a fine expression of traditional architectural art through scientific and technological means, to help the project quality management staying at high level in domestic industry, and to provide valid reference plans for building similar projects in the future.
2018, 10(6): 44-49.
doi: 10.16670/j.cnki.cn11-5823/tu.2018.06.07
Abstract:
Through adopting the BIM technology in the ERP (Enterprise Resource Planning) management system, this paper investigates the application of the risk control platform for overseas general contractingconstruction projects. Firstly, the role of BIM in the risk management on overseas general contractingconstruction projects is concluded from three aspects, including avoiding quality and safety risks on site, improving integrated risk management ability of the project team, and forming an intensive risk management mode of enterprises. Then, taking the application practice of risk control platform in Yunnan Construction and InvestmentHolding Group as an example, the paper introduces the risk management patterns, the integrated information management framework, and core functions of the platform. The application effect of the platform is also evaluated. The study in this paper can provide references for future studies on the combination BIM technology with ERP management system, as well as on the BIM-based enterprise-level risk management patterns of overseas general contractingconstruction projects.
Through adopting the BIM technology in the ERP (Enterprise Resource Planning) management system, this paper investigates the application of the risk control platform for overseas general contractingconstruction projects. Firstly, the role of BIM in the risk management on overseas general contractingconstruction projects is concluded from three aspects, including avoiding quality and safety risks on site, improving integrated risk management ability of the project team, and forming an intensive risk management mode of enterprises. Then, taking the application practice of risk control platform in Yunnan Construction and InvestmentHolding Group as an example, the paper introduces the risk management patterns, the integrated information management framework, and core functions of the platform. The application effect of the platform is also evaluated. The study in this paper can provide references for future studies on the combination BIM technology with ERP management system, as well as on the BIM-based enterprise-level risk management patterns of overseas general contractingconstruction projects.
2018, 10(6): 50-54.
doi: 10.16670/j.cnki.cn11-5823/tu.2018.06.08
Abstract:
With the wide application of BIM technology, more and more companies are willing to adopt the 3D dynamic construction technology demonstration method to interpret the construction technology in the project. However, at present, there are still some defects in current construction process animation, such as low reusability, complex adjustment and long production cycle. By analyzing the technical advantages and disadvantages of text, sequence, static display, dynamic display and BIM model in the construction technology display, and combining the perspective of sharing multi-source data, we can achieve the precise creation of "text + picture + BIM model + video" four-in-one construction technology big database.
With the wide application of BIM technology, more and more companies are willing to adopt the 3D dynamic construction technology demonstration method to interpret the construction technology in the project. However, at present, there are still some defects in current construction process animation, such as low reusability, complex adjustment and long production cycle. By analyzing the technical advantages and disadvantages of text, sequence, static display, dynamic display and BIM model in the construction technology display, and combining the perspective of sharing multi-source data, we can achieve the precise creation of "text + picture + BIM model + video" four-in-one construction technology big database.
2018, 10(6): 55-60.
doi: 10.16670/j.cnki.cn11-5823/tu.2018.06.09
Abstract:
Currently, the BIM technology is integrated with various emerging information technologies, and has been applied in many fields. The railway four-electric engineering possesses characteristics of multi-professional crossover, difficult construction and large cross-natural areas, so it urgently needs BIM to improve its efficiency in design and construction. In order to better apply the BIM technology in the railway four-electric engineering, this paper analyzes the problems in the application, and proposes corresponding countermeasures, which may provide references for the practical application of BIM in the railway four-electric engineering.
Currently, the BIM technology is integrated with various emerging information technologies, and has been applied in many fields. The railway four-electric engineering possesses characteristics of multi-professional crossover, difficult construction and large cross-natural areas, so it urgently needs BIM to improve its efficiency in design and construction. In order to better apply the BIM technology in the railway four-electric engineering, this paper analyzes the problems in the application, and proposes corresponding countermeasures, which may provide references for the practical application of BIM in the railway four-electric engineering.
2018, 10(6): 61-64.
doi: 10.16670/j.cnki.cn11-5823/tu.2018.06.10
Abstract:
BIM (Building Information Modeling) is one of the most widely applied technologies in the building industry at present.Its value in the design, construction and operation stages has been recognized by increasing number of companies. However, from the user's point of view, there is not much research on the BIM technology for building product's pre-experience.Based on the application of BIM technology in residential projects, this paper mainly studies the application of BIM technology in residential projects from the perspective ofusers.
BIM (Building Information Modeling) is one of the most widely applied technologies in the building industry at present.Its value in the design, construction and operation stages has been recognized by increasing number of companies. However, from the user's point of view, there is not much research on the BIM technology for building product's pre-experience.Based on the application of BIM technology in residential projects, this paper mainly studies the application of BIM technology in residential projects from the perspective ofusers.
2018, 10(6): 65-73.
doi: 10.16670/j.cnki.cn11-5823/tu.2018.06.11
Abstract:
In view of the characteristics of projects under EPC general contracting mode, this paper proposes a BIM-based cooperation and collaboration mechanism among all participants and all stages of construction project under this mode, to improve communication efficiency, model utilization and project fine management level. The paper elaborates in details the application content of BIM technology in design, construction, operation and maintenance stage, and how to apply BIM technology to promote QC activities and patent declaration.
In view of the characteristics of projects under EPC general contracting mode, this paper proposes a BIM-based cooperation and collaboration mechanism among all participants and all stages of construction project under this mode, to improve communication efficiency, model utilization and project fine management level. The paper elaborates in details the application content of BIM technology in design, construction, operation and maintenance stage, and how to apply BIM technology to promote QC activities and patent declaration.
2018, 10(6): 74-79.
doi: 10.16670/j.cnki.cn11-5823/tu.2018.06.12
Abstract:
The Jinan-Qinghai high-speed railway is an important part of the national planning of the "eight vertical and eight horizontal" passenger transport corridor, and is also the "backbone" of the "three horizontal and five vertical" high-speed railway network in Shandong Province. The station buildings of this project possess the characteristics of novel structure, heavy construction task and complicated pipeline construction. Through the BIM application, the project is aiming at improving all-round project management and control, and achieving fine management as well. This paper introduces the application of BIM technology Zibo North Railway Station and Weifang North Railway Station, specifically, in installation deepening design of pipeline, curtain wall and indoor decoration. The BIM platform of Jinan-Qinghai High-speed Railway is applied to realize multi-professional integration, safety and quality management, cost control, change management, and etc. Latest VR technology, 3D scanning technology, intelligent site system and other supporting projects is also introduced assisting projects to complete the construction task with high quality and efficiency. Through the application of BIM technology, the project comprehensively improves the project management level, precisely controls the project cost, simplifies the project management process, realizes the comprehensive management and control of the whole life cycle of the project, and provides a reference implementation scheme for the application of BIM technology in the subsequent construction of railway station building projects.
The Jinan-Qinghai high-speed railway is an important part of the national planning of the "eight vertical and eight horizontal" passenger transport corridor, and is also the "backbone" of the "three horizontal and five vertical" high-speed railway network in Shandong Province. The station buildings of this project possess the characteristics of novel structure, heavy construction task and complicated pipeline construction. Through the BIM application, the project is aiming at improving all-round project management and control, and achieving fine management as well. This paper introduces the application of BIM technology Zibo North Railway Station and Weifang North Railway Station, specifically, in installation deepening design of pipeline, curtain wall and indoor decoration. The BIM platform of Jinan-Qinghai High-speed Railway is applied to realize multi-professional integration, safety and quality management, cost control, change management, and etc. Latest VR technology, 3D scanning technology, intelligent site system and other supporting projects is also introduced assisting projects to complete the construction task with high quality and efficiency. Through the application of BIM technology, the project comprehensively improves the project management level, precisely controls the project cost, simplifies the project management process, realizes the comprehensive management and control of the whole life cycle of the project, and provides a reference implementation scheme for the application of BIM technology in the subsequent construction of railway station building projects.
2018, 10(6): 80-85.
doi: 10.16670/j.cnki.cn11-5823/tu.2018.06.13
Abstract:
The practical application of BIM technology has always been a difficult problem for construction companies. The project integrates BIM with other technologies such as pipeline synthesis, deep design development, 3D scanning reverse modeling, UAV + tilt photography, 5D platform, 3D printing, VR, and etc., and applies them in time management, quality management, safety management, material management, cost management, organization and coordination. The project is pioneer exploring the application of BIM technology in conventional engineering. Through the application of BIM technology, the difficulties such as tight construction period and harsh environmental requirements are solved, the efficiency of workflow transformation is improved, and the objectives of project quality, safety and cost are smoothly realized. Through the in-depth practice of BIM technology, innovative subjects and innovation platforms have been cultivated, and the innovation team has been stabilized. The BIM technology takes remarkable advantages of information sharing and resource integration, optimizing the existing management process and management thinking, and providing new ideas and new ways to solve problems, which is of great significance for enterprises to explore new ways of management.
The practical application of BIM technology has always been a difficult problem for construction companies. The project integrates BIM with other technologies such as pipeline synthesis, deep design development, 3D scanning reverse modeling, UAV + tilt photography, 5D platform, 3D printing, VR, and etc., and applies them in time management, quality management, safety management, material management, cost management, organization and coordination. The project is pioneer exploring the application of BIM technology in conventional engineering. Through the application of BIM technology, the difficulties such as tight construction period and harsh environmental requirements are solved, the efficiency of workflow transformation is improved, and the objectives of project quality, safety and cost are smoothly realized. Through the in-depth practice of BIM technology, innovative subjects and innovation platforms have been cultivated, and the innovation team has been stabilized. The BIM technology takes remarkable advantages of information sharing and resource integration, optimizing the existing management process and management thinking, and providing new ideas and new ways to solve problems, which is of great significance for enterprises to explore new ways of management.
2018, 10(6): 86-90.
doi: 10.16670/j.cnki.cn11-5823/tu.2018.06.14
Abstract:
Located at the Binhu District of Hefei, the new campus project of hefei 4th middle school is a city-level key project in Hefei. This paper introduces the general information of the new campus project, as well as the BIM (Building Information Modeling) application in and its effect on the construction stage of the project. For the whole progress of the construction, the BIM application includes many aspects of 3D pipeline synthesis, engineering quantity statistics, visual programming, VR safety education, BIM program management platform, and etc. Above applications based on the 3D information model have played significant roles in the construction progress of the whole project, which not only improves the construction quality, but also reduces the construction cost and the construction period. In addition, the BIM application also contributes to the operation and maintenance of the building after the delivery.
Located at the Binhu District of Hefei, the new campus project of hefei 4th middle school is a city-level key project in Hefei. This paper introduces the general information of the new campus project, as well as the BIM (Building Information Modeling) application in and its effect on the construction stage of the project. For the whole progress of the construction, the BIM application includes many aspects of 3D pipeline synthesis, engineering quantity statistics, visual programming, VR safety education, BIM program management platform, and etc. Above applications based on the 3D information model have played significant roles in the construction progress of the whole project, which not only improves the construction quality, but also reduces the construction cost and the construction period. In addition, the BIM application also contributes to the operation and maintenance of the building after the delivery.
2018, 10(6): 91-97.
doi: 10.16670/j.cnki.cn11-5823/tu.2018.06.15
Abstract:
The Guigang Cultural and Art Center in Guangxi Province is a large-scale public building consisting of three main parts, the Grand Theatre, the Mass Art Museum and the Science and Technology Museum, and a public area, with a total building area of 113, 000 square meters. The project faces many difficulties, including wide construction area, tight construction period, large-scaled electro-mechanical engineering, high requirement for indoor decoration effect, difficult construction of steel facade flow surface, and high requirement for construction organization of roof steel membrane structure. Through the application of BIM technology in the construction phase, the project team has achieved more than ten targeted applications, including BIM modeling, electro-mechanical pipeline collision and optimization, refined decoration deepening and application, BIM engineering quantity calculation comparison, BIM5D site management, BIM-based green construction management, BIM application in guiding concrete pouring of large-scaled raft slab concrete, overlap of complex joints of steel structure, output and drawing based on Tekla Structures, AR display of detailed structure of steel structure model, construction of steel structure flowing skin, and etc. The application of BIM technology guarantees the successful implementation of the project, and provides scientific and technological support for the informatization application of the project and the improvement of quality and efficiency.
The Guigang Cultural and Art Center in Guangxi Province is a large-scale public building consisting of three main parts, the Grand Theatre, the Mass Art Museum and the Science and Technology Museum, and a public area, with a total building area of 113, 000 square meters. The project faces many difficulties, including wide construction area, tight construction period, large-scaled electro-mechanical engineering, high requirement for indoor decoration effect, difficult construction of steel facade flow surface, and high requirement for construction organization of roof steel membrane structure. Through the application of BIM technology in the construction phase, the project team has achieved more than ten targeted applications, including BIM modeling, electro-mechanical pipeline collision and optimization, refined decoration deepening and application, BIM engineering quantity calculation comparison, BIM5D site management, BIM-based green construction management, BIM application in guiding concrete pouring of large-scaled raft slab concrete, overlap of complex joints of steel structure, output and drawing based on Tekla Structures, AR display of detailed structure of steel structure model, construction of steel structure flowing skin, and etc. The application of BIM technology guarantees the successful implementation of the project, and provides scientific and technological support for the informatization application of the project and the improvement of quality and efficiency.
2018, 10(6): 98-101.
doi: 10.16670/j.cnki.cn11-5823/tu.2018.06.16
Abstract:
The Taolaizhao super-grand bridge is located at the Changchun-Lalin River Section of the Beijing-Harbin Expressway. The reconstruction and extension project of this bridge faces many difficulties including complex surrounding natural conditions, rough fieldwork survey in cross-river environments, difficult presentation on the traffic organization, and many other challenges in construction. To better promote the construction schedule and the construction quality, this paper investigates the development of many phases includingsurvey, planning, design, construction, operation and maintenance by integrating several BIM software, which has established a consolidate foundationfor the future 3D integrated and coordinated application of the BIM technology, as well as the index optimization, in the reconstruction and extension project.
The Taolaizhao super-grand bridge is located at the Changchun-Lalin River Section of the Beijing-Harbin Expressway. The reconstruction and extension project of this bridge faces many difficulties including complex surrounding natural conditions, rough fieldwork survey in cross-river environments, difficult presentation on the traffic organization, and many other challenges in construction. To better promote the construction schedule and the construction quality, this paper investigates the development of many phases includingsurvey, planning, design, construction, operation and maintenance by integrating several BIM software, which has established a consolidate foundationfor the future 3D integrated and coordinated application of the BIM technology, as well as the index optimization, in the reconstruction and extension project.
2018, 10(6): 102-106.
doi: 10.16670/j.cnki.cn11-5823/tu.2018.06.17
Abstract:
As is normally understood, the forward design is to generate 2D drawings directly form 3D models that conforms to the drawing specifications in each stage, where a rich family library will act as the soul. As a popular modeling software in the civil construction field, Revit acts as a platform serving for various engineering projects with 3D modeling visualization and 2D drawing representation. The Revit models are mainly consisted of elements of the family in the software. This paper starts from the family, the basic element for forward design implementation based on 3D BIM model, and analyzes the functions of existing family bank management tools and the problems existed in decentralized management families. Suggestions on the construction requirements of family bank management tools are put forward, and then demonstrated through a case study of machinery and equipment families. How to improve the maintenance and updating of family components in the operation process of building will be discussed, in order to promote the development of BIM forward design technology by point and area.
As is normally understood, the forward design is to generate 2D drawings directly form 3D models that conforms to the drawing specifications in each stage, where a rich family library will act as the soul. As a popular modeling software in the civil construction field, Revit acts as a platform serving for various engineering projects with 3D modeling visualization and 2D drawing representation. The Revit models are mainly consisted of elements of the family in the software. This paper starts from the family, the basic element for forward design implementation based on 3D BIM model, and analyzes the functions of existing family bank management tools and the problems existed in decentralized management families. Suggestions on the construction requirements of family bank management tools are put forward, and then demonstrated through a case study of machinery and equipment families. How to improve the maintenance and updating of family components in the operation process of building will be discussed, in order to promote the development of BIM forward design technology by point and area.
2018, 10(6): 107-112.
doi: 10.16670/j.cnki.cn11-5823/tu.2018.06.18
Abstract:
Based on the railway embankment health monitoring, this study developed an embankment small deformation monitoring system based on FDM (Fused Deposition Modeling) and FBG (Fiber Bragg Grating) technology. Using FDM technology and FBG sensing technology to design the FBG sensor monitoring model with package and anchor plate, the relationship between load and soil displacement can be obtained by calibration test. The results show that the displacement has a good linear relationship with the load, and the correlation coefficient reaches 0.99. The test measured a maximum displacement of 0.25 mm, a minimum displacement of 0.05 mm, a sensor sensitivity of 4 nm/mm, and a minimum resolution of 0.62 μm. The feasibility of the sensor is tested by two test conditions, including monitoring the displacement of the embankment under static and dynamic loads. The monitoring data under static load shows that the wavelength and displacement increase stepwise with time, and the minimum displacement of the embankment is successfully collected, which reaches 0.004 mm. The dynamic load monitoring test results show that the sensor can quickly reflect the vertical pressure generated by the vehicle model load.
Based on the railway embankment health monitoring, this study developed an embankment small deformation monitoring system based on FDM (Fused Deposition Modeling) and FBG (Fiber Bragg Grating) technology. Using FDM technology and FBG sensing technology to design the FBG sensor monitoring model with package and anchor plate, the relationship between load and soil displacement can be obtained by calibration test. The results show that the displacement has a good linear relationship with the load, and the correlation coefficient reaches 0.99. The test measured a maximum displacement of 0.25 mm, a minimum displacement of 0.05 mm, a sensor sensitivity of 4 nm/mm, and a minimum resolution of 0.62 μm. The feasibility of the sensor is tested by two test conditions, including monitoring the displacement of the embankment under static and dynamic loads. The monitoring data under static load shows that the wavelength and displacement increase stepwise with time, and the minimum displacement of the embankment is successfully collected, which reaches 0.004 mm. The dynamic load monitoring test results show that the sensor can quickly reflect the vertical pressure generated by the vehicle model load.
2018, 10(6): 113-118.
doi: 10.16670/j.cnki.cn11-5823/tu.2018.06.19
Abstract:
The scale and number of prefabricated buildings are constantly expanding, and the type and number of components are required to increase greatly. However, the current component mass production standardization level is low, digital management level is not high, resulting in component production efficiency low and difficult to achieve the expected production capacity. In this paper, an improved genetic algorithm is proposed for the production scheduling optimization of PC component plant based on the actual situation of production line and the analysis of component scheduling process.
The scale and number of prefabricated buildings are constantly expanding, and the type and number of components are required to increase greatly. However, the current component mass production standardization level is low, digital management level is not high, resulting in component production efficiency low and difficult to achieve the expected production capacity. In this paper, an improved genetic algorithm is proposed for the production scheduling optimization of PC component plant based on the actual situation of production line and the analysis of component scheduling process.
2018, 10(6): 119-122.
doi: 10.16670/j.cnki.cn11-5823/tu.2018.06.20
Abstract:
Aiming at solving the problems of lagging business flow, low efficiency, and high error rate in various organizational departments of construction companies, this paper introduces the design and development of fastonline customizationof the business process based on the information system platform. The paper presents the function design, implementation, application, and key technologies of the business process of the information system platformin details.Furthermore, the system realizes the intelligent customization of thefunctional pipeline of various business processes in enterprise, which greatly improves the management level and efficiency by customizing the process to quickly respond to the changing business requirements, and achieves the purpose of efficient office automation online.
Aiming at solving the problems of lagging business flow, low efficiency, and high error rate in various organizational departments of construction companies, this paper introduces the design and development of fastonline customizationof the business process based on the information system platform. The paper presents the function design, implementation, application, and key technologies of the business process of the information system platformin details.Furthermore, the system realizes the intelligent customization of thefunctional pipeline of various business processes in enterprise, which greatly improves the management level and efficiency by customizing the process to quickly respond to the changing business requirements, and achieves the purpose of efficient office automation online.
















