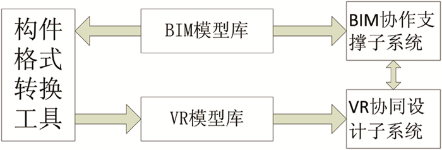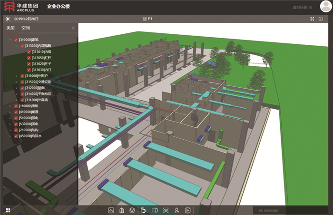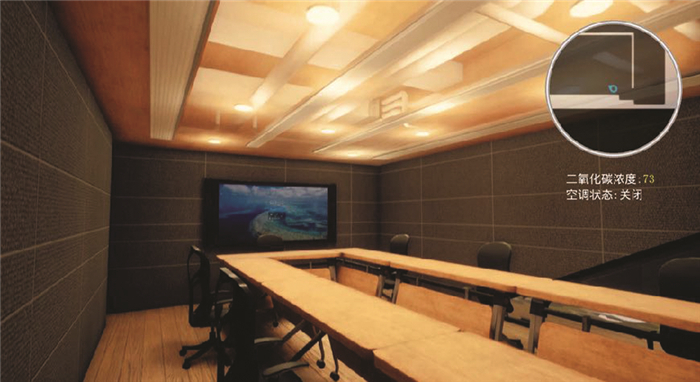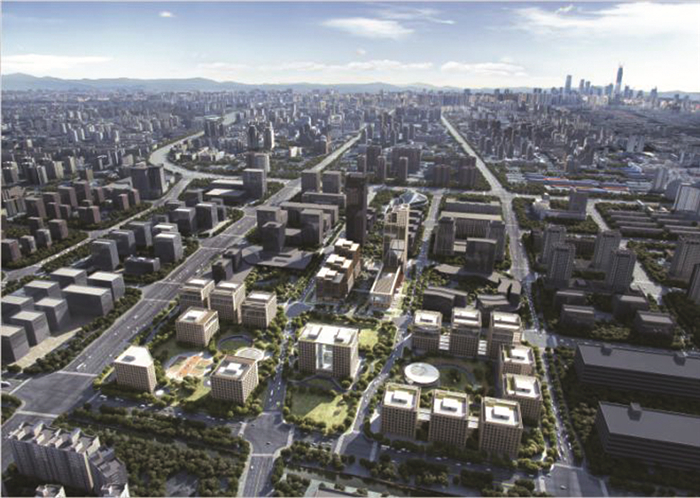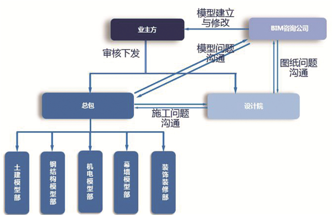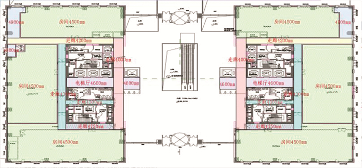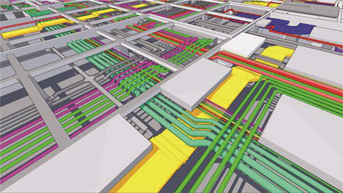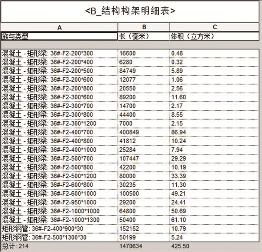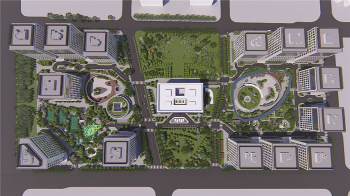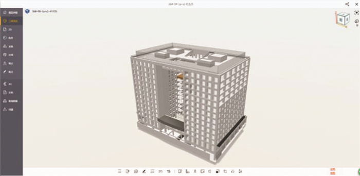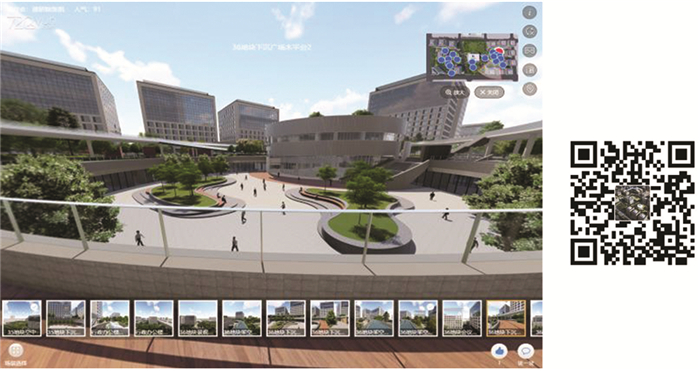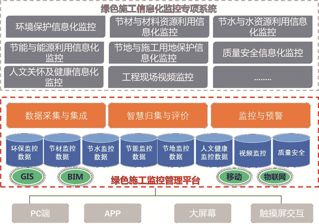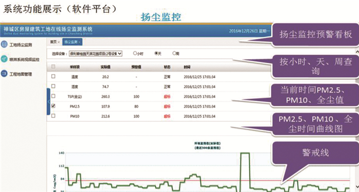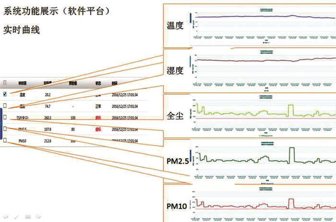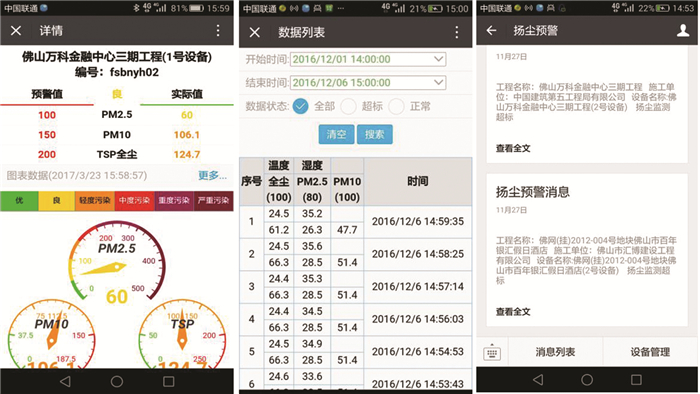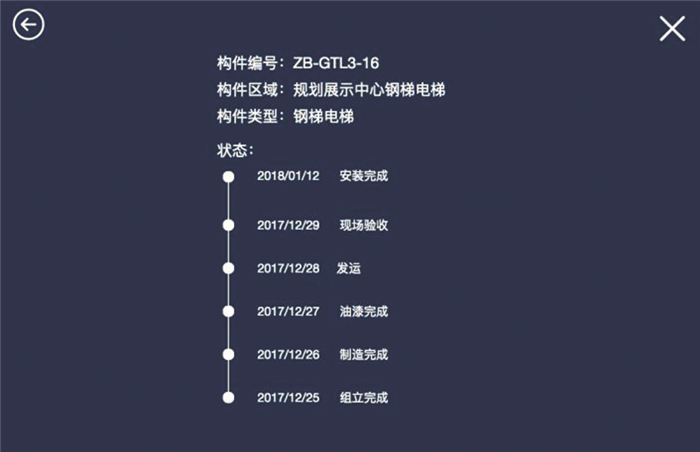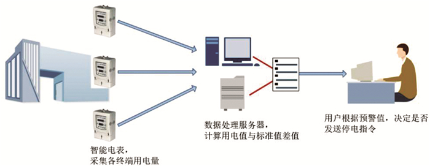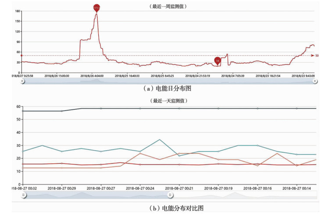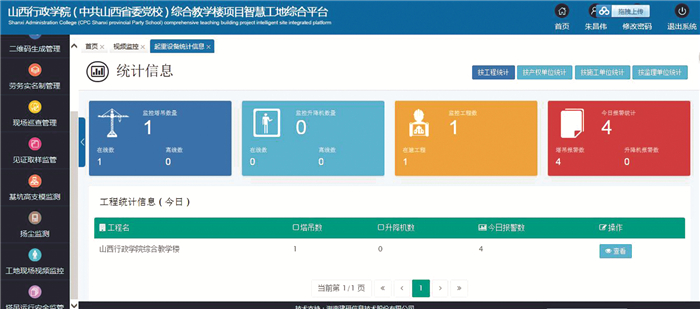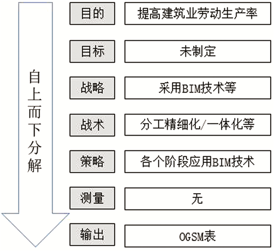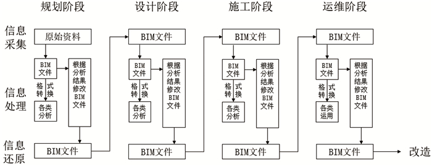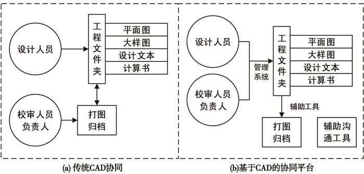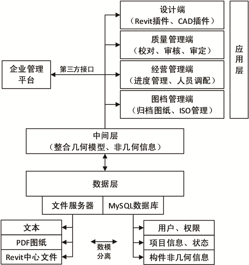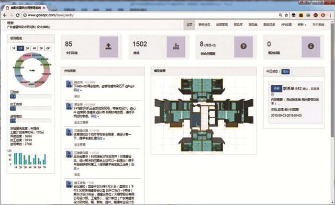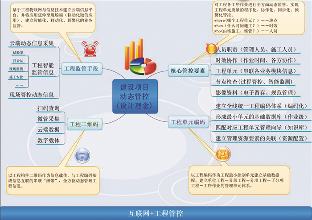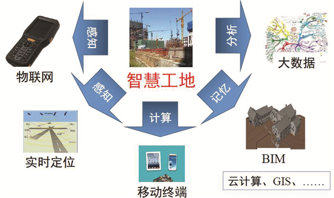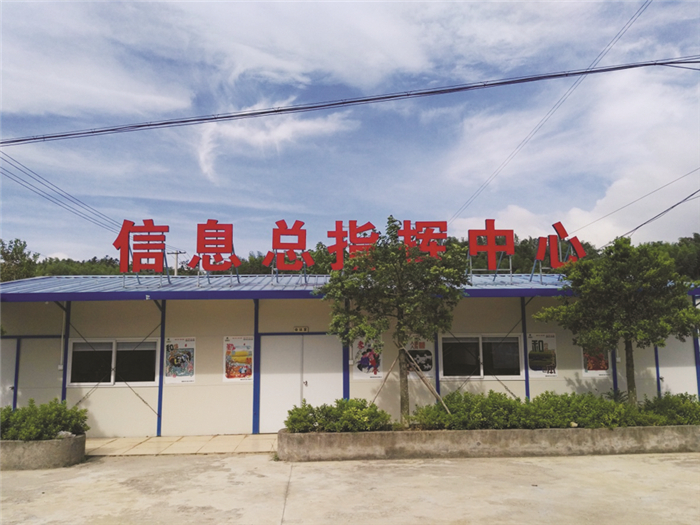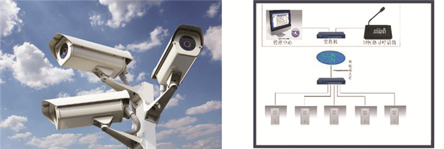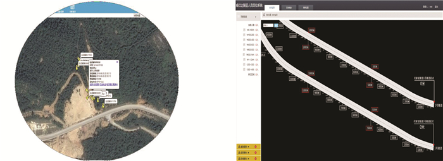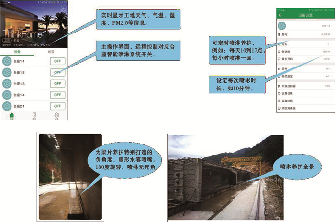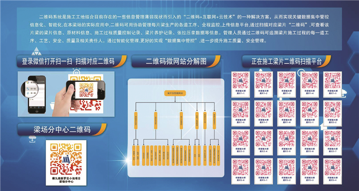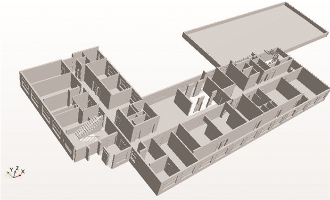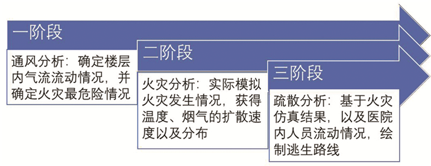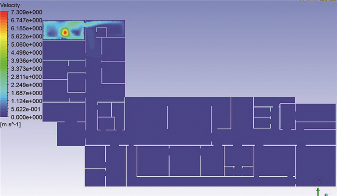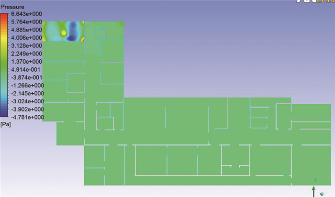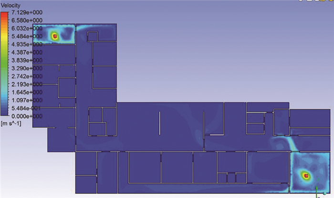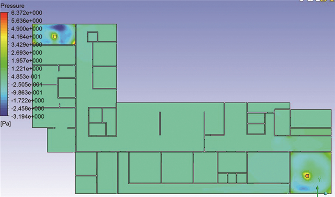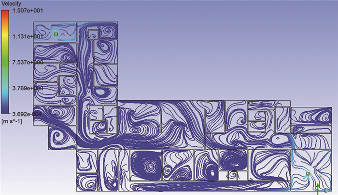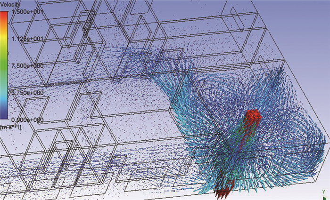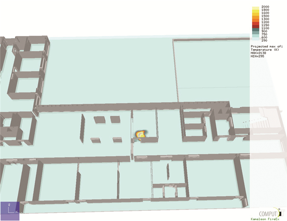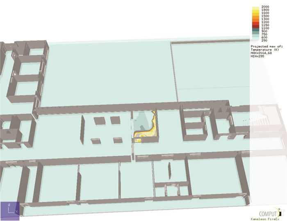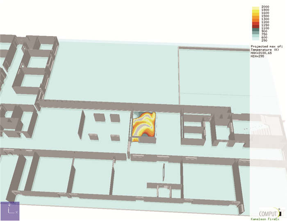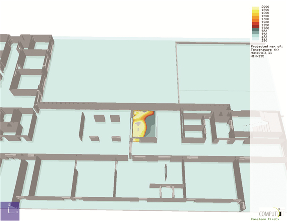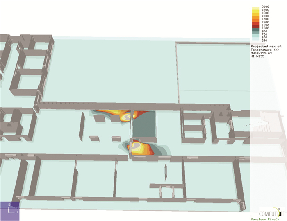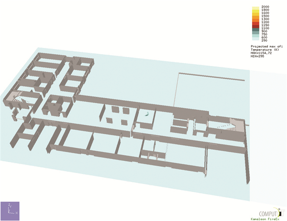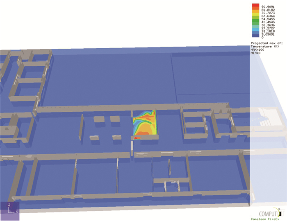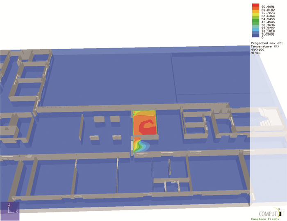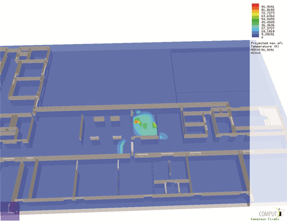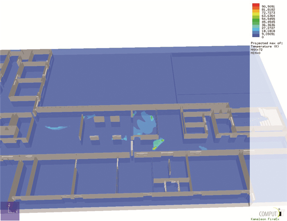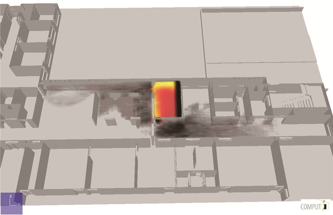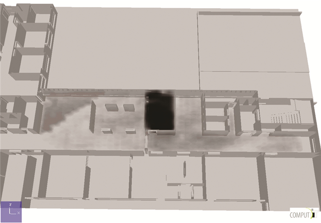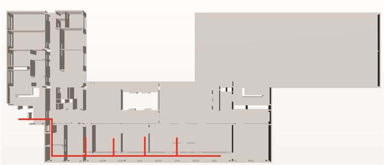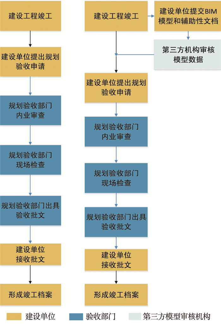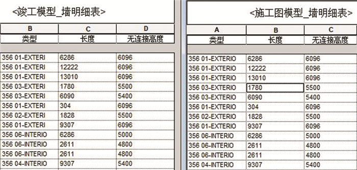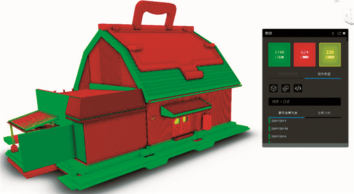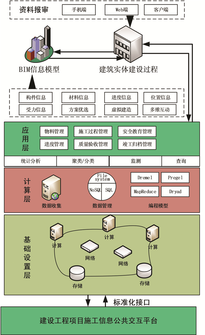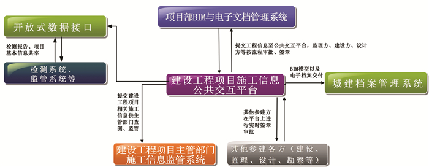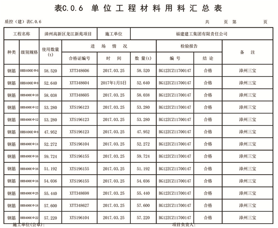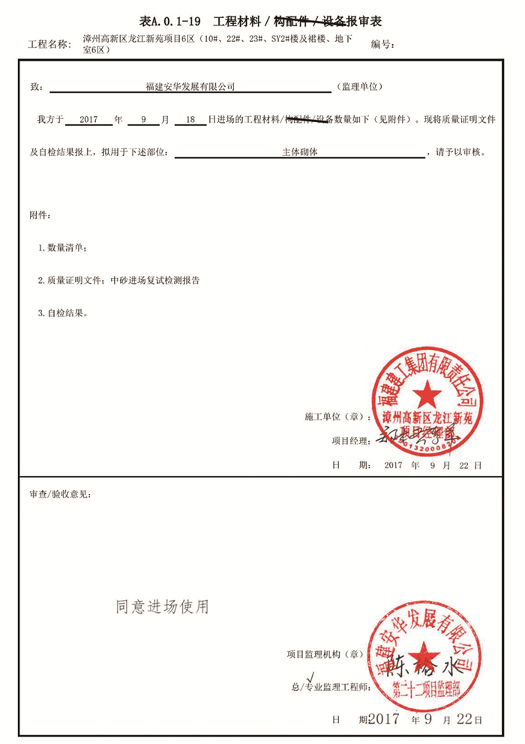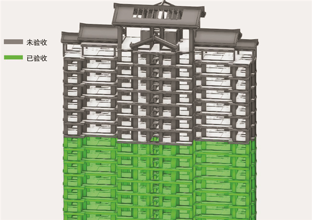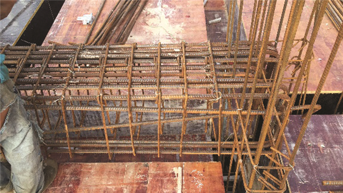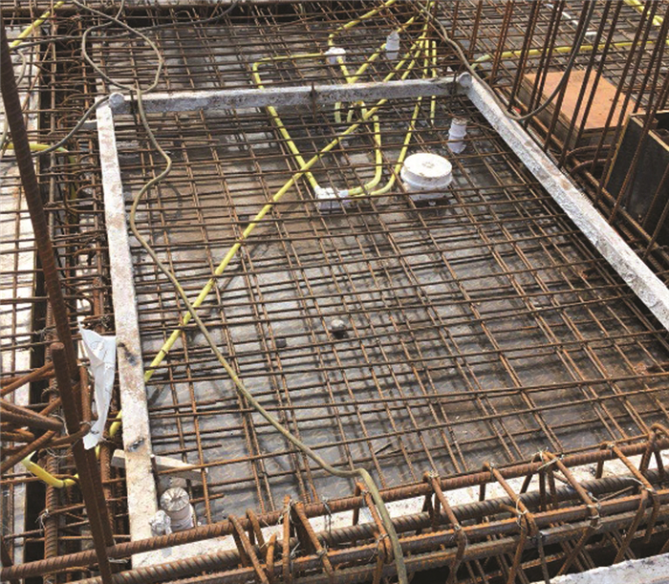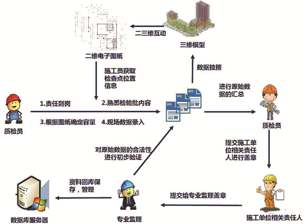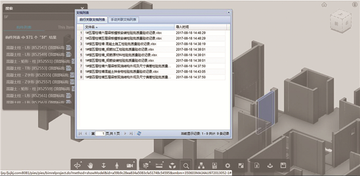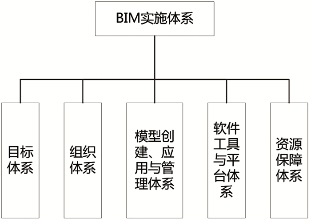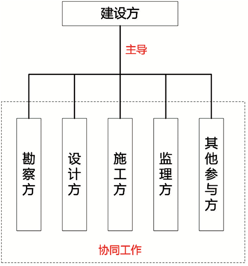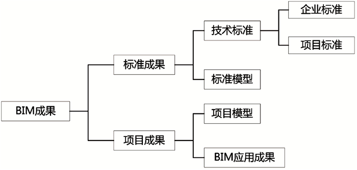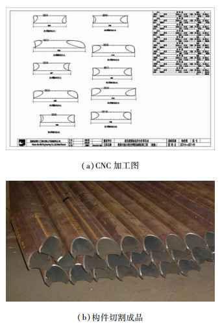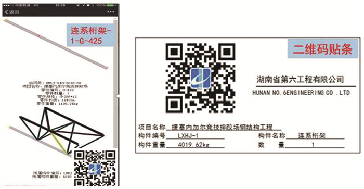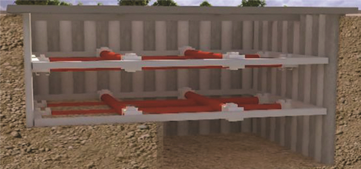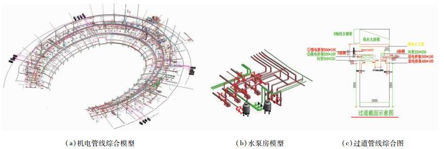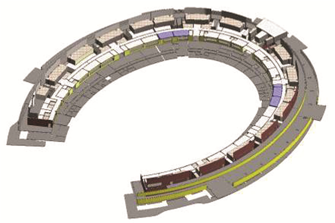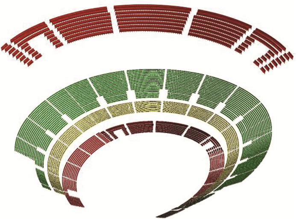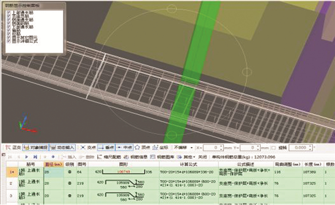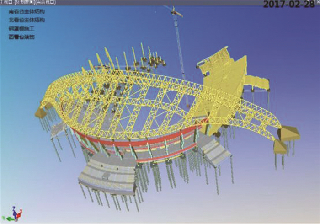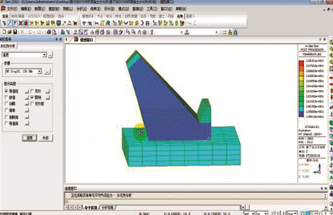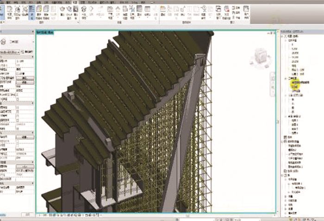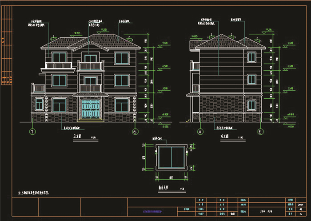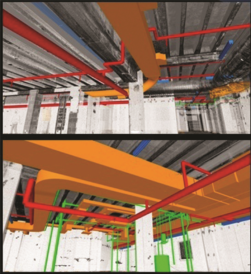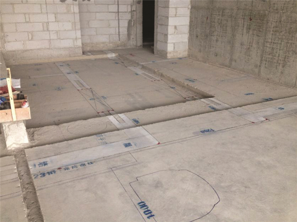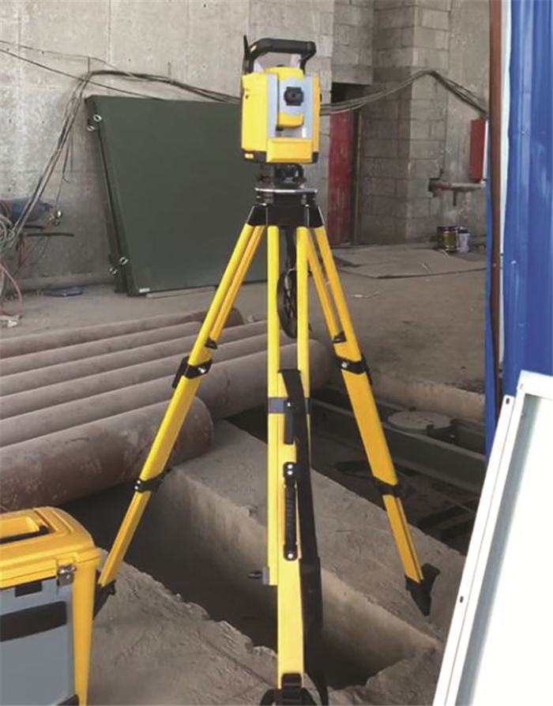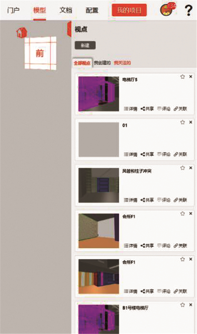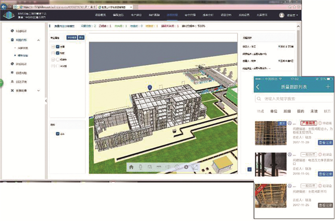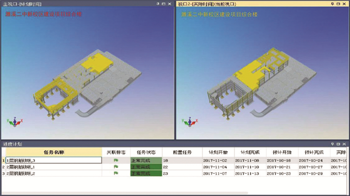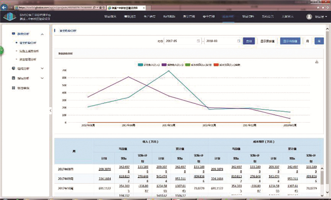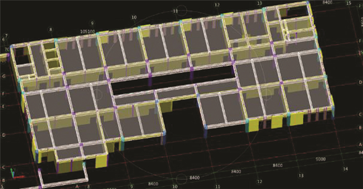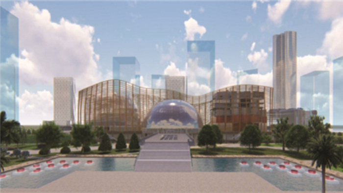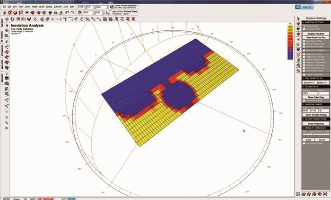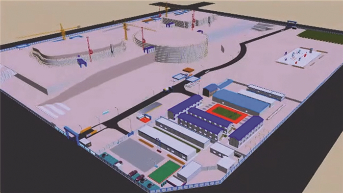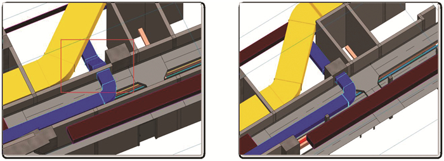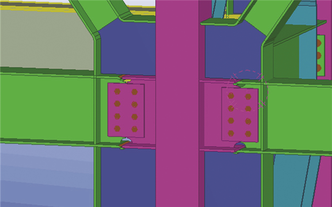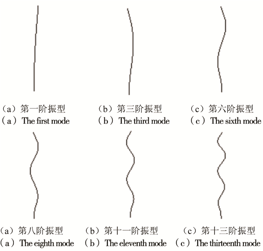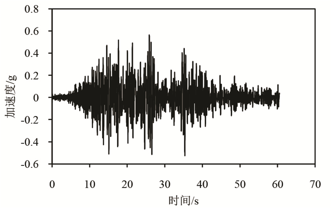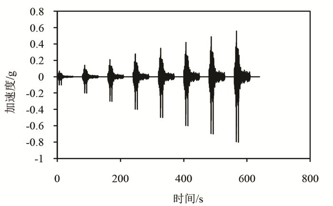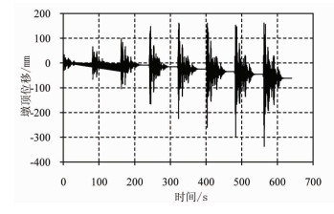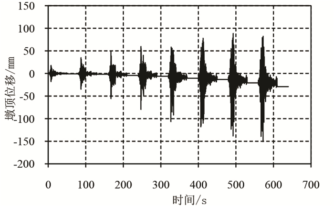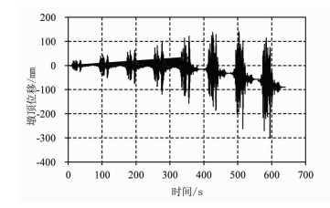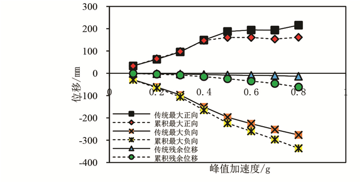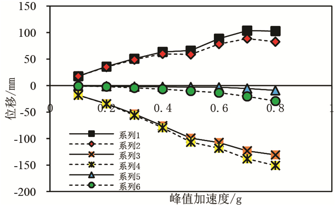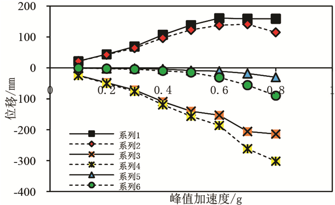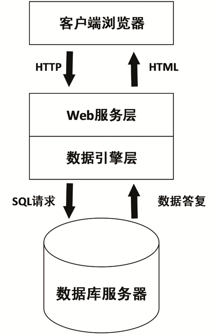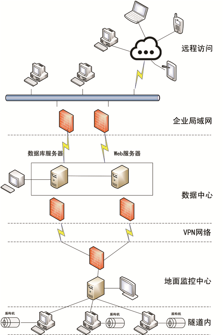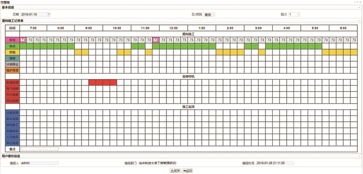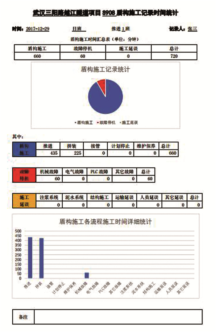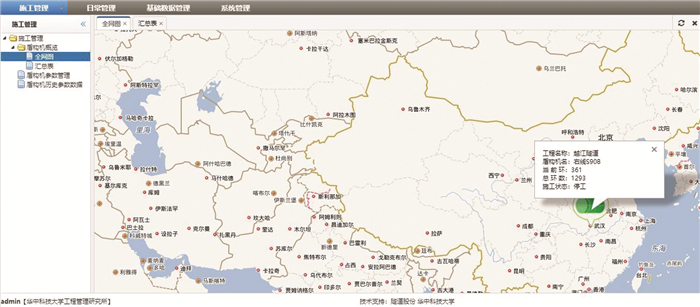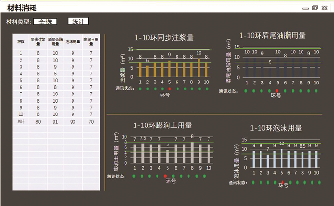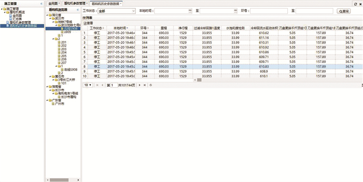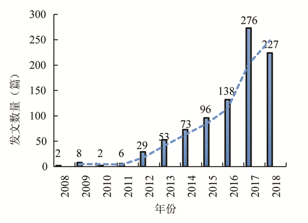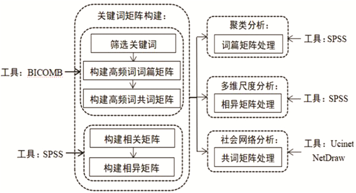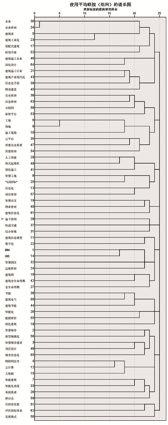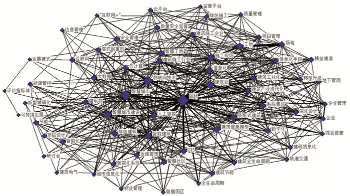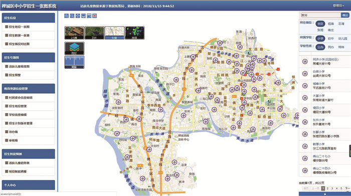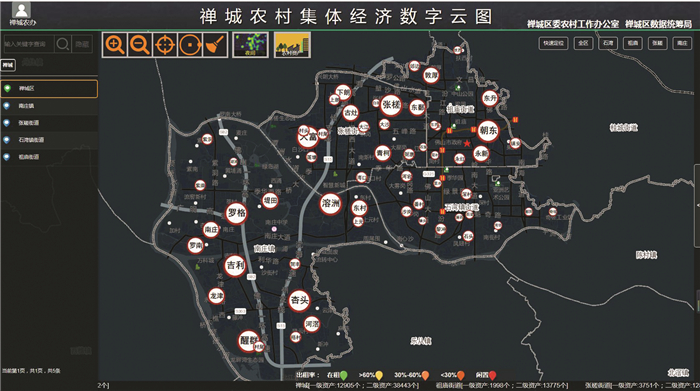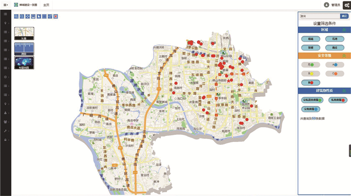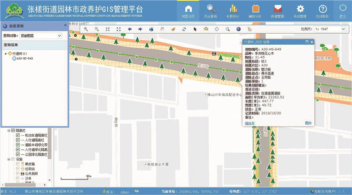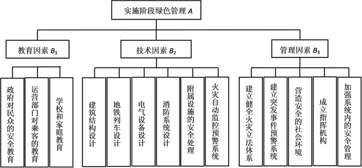Vol. 11, No 4, 2019
Display mode : |
2019, 11(4): 封二-封二.
Abstract:
2019, 11(4): 1-6.
doi: 10.16670/j.cnki.cn11-5823/tu.2019.04.01
Abstract:
With the development of intelligence in the construction field, the engineering construction enterprises are gradually transforming into digital ones.The emergence of VR also maximizes the 3D visualization of BIM.Combining the BIM and VR in the construction industry, the existed BIM model libraries are able to convert into VR model libraries in batches, and furtherly the subsystem of BIM and VR for collaboration can be designed.The system solves the problems of online collaborative work of different design units, construction safety and quality control and project progress control.It also enables designers and consumers to experience the existence of buildings through immersive dynamic roaming.The study is of great significance in the field of construction industry.
With the development of intelligence in the construction field, the engineering construction enterprises are gradually transforming into digital ones.The emergence of VR also maximizes the 3D visualization of BIM.Combining the BIM and VR in the construction industry, the existed BIM model libraries are able to convert into VR model libraries in batches, and furtherly the subsystem of BIM and VR for collaboration can be designed.The system solves the problems of online collaborative work of different design units, construction safety and quality control and project progress control.It also enables designers and consumers to experience the existence of buildings through immersive dynamic roaming.The study is of great significance in the field of construction industry.
2019, 11(4): 7-12.
doi: 10.16670/j.cnki.cn11-5823/tu.2019.04.02
Abstract:
Beijing Zhongguancun Technology Park-Fengtai Innovation Center Project is a high-rise building integrating government office and international business, with a total construction area of 580000 square meters.It has the huge engineering volume, the long construction period and the complex scale of electromechanical pipelines.The complicated construction of curtain wall and landscape is also the feature and difficulty of this project.BIM technology for this project covers the entire life cycle of the building from pre-design, construction to post-operation stage.The main application points of BIM technology are including collaborative management platform, 3D drawing review, electromechanical integrated, construction simulation and the VR application for the key area of hardbound model to insure the successful implementation of the project.In addition, these applications can shorten the construction period, reduce costs, and create a quality building.
Beijing Zhongguancun Technology Park-Fengtai Innovation Center Project is a high-rise building integrating government office and international business, with a total construction area of 580000 square meters.It has the huge engineering volume, the long construction period and the complex scale of electromechanical pipelines.The complicated construction of curtain wall and landscape is also the feature and difficulty of this project.BIM technology for this project covers the entire life cycle of the building from pre-design, construction to post-operation stage.The main application points of BIM technology are including collaborative management platform, 3D drawing review, electromechanical integrated, construction simulation and the VR application for the key area of hardbound model to insure the successful implementation of the project.In addition, these applications can shorten the construction period, reduce costs, and create a quality building.
2019, 11(4): 13-19.
doi: 10.16670/j.cnki.cn11-5823/tu.2019.04.03
Abstract:
Nowadays, equipped with the more advanced BIM technologies, the whole construction industry should be more purposefulness in project management, adopting a reasonable technological path to achieve the clearly defined technical goals. Aiming at the informatized management on green construction in projects, and from the perspective of project management, this paper develops a BIM-based informatized green construction management platform integrating the new technologies of BIM, IoT, and etc., to meet the needs of green construction evaluation. The paper sorts out the overall functional framework of the platform and the specific functional modules. Through the application of the platform, a project is able to implement detailed and targeted green construction management according to the initial objectives of green construction established by the project, and to evaluate the achievements of green construction management, which will surely improve the overall level of green construction management.
Nowadays, equipped with the more advanced BIM technologies, the whole construction industry should be more purposefulness in project management, adopting a reasonable technological path to achieve the clearly defined technical goals. Aiming at the informatized management on green construction in projects, and from the perspective of project management, this paper develops a BIM-based informatized green construction management platform integrating the new technologies of BIM, IoT, and etc., to meet the needs of green construction evaluation. The paper sorts out the overall functional framework of the platform and the specific functional modules. Through the application of the platform, a project is able to implement detailed and targeted green construction management according to the initial objectives of green construction established by the project, and to evaluate the achievements of green construction management, which will surely improve the overall level of green construction management.
2019, 11(4): 20-27.
doi: 10.16670/j.cnki.cn11-5823/tu.2019.04.04
Abstract:
It has been already 10 years since BIM technology was used in the construction of venues for the Beijing Olympic Games.Although BIM technology has been vigorously promoted by the government and widely publicized by the industry, there were merely fewer than 5000 construction projects (about 6‰ of all projects) in 2018 adopted the BIM technology.Following the concept of business process reengineering, this paper reviews the development of BIM technology in construction industry by using OKR model and combing BIM technology from the source.At last, according to the review results, the direction and suggestions for further research on BIM technology are put forward for the future consideration and research.
It has been already 10 years since BIM technology was used in the construction of venues for the Beijing Olympic Games.Although BIM technology has been vigorously promoted by the government and widely publicized by the industry, there were merely fewer than 5000 construction projects (about 6‰ of all projects) in 2018 adopted the BIM technology.Following the concept of business process reengineering, this paper reviews the development of BIM technology in construction industry by using OKR model and combing BIM technology from the source.At last, according to the review results, the direction and suggestions for further research on BIM technology are put forward for the future consideration and research.
2019, 11(4): 28-32.
doi: 10.16670/j.cnki.cn11-5823/tu.2019.04.05
Abstract:
With the continuous development of computer processing capability and software functions, applications related to the BIM-based 3D design of the AEC industry been gradually popularized.There have been many practical BIM-based methods in in volume scheme selection, construction submission and concept design, construction drawing design of each specialties, 3D deepening design, and etc.However, it is still difficult to realize the BIM-based forward collaborative design in full-process and multi-professional, and the main reasons are due to the inapplicability of present BIM model storage mode for the traditional design architecture, ineffective resolution results of the BIM models, and inadequately extensive software functions due to over-dependence on foreign BIM software.This paper summarizes the current working situation, analyzes the requirements and challenges from CAD design to BIM forward design, and proposes a "digital-analog separation" BIM forward with relational database+model drawing file manager as the core.The architecture of the design platform uses the architecture to perform separate storage management of non-geometric information such as design results, school approval notes, and progress control.The unique ID values are connected to make the geometric model and non-geometric information combined into an organic whole in order to achieve integrated management.
With the continuous development of computer processing capability and software functions, applications related to the BIM-based 3D design of the AEC industry been gradually popularized.There have been many practical BIM-based methods in in volume scheme selection, construction submission and concept design, construction drawing design of each specialties, 3D deepening design, and etc.However, it is still difficult to realize the BIM-based forward collaborative design in full-process and multi-professional, and the main reasons are due to the inapplicability of present BIM model storage mode for the traditional design architecture, ineffective resolution results of the BIM models, and inadequately extensive software functions due to over-dependence on foreign BIM software.This paper summarizes the current working situation, analyzes the requirements and challenges from CAD design to BIM forward design, and proposes a "digital-analog separation" BIM forward with relational database+model drawing file manager as the core.The architecture of the design platform uses the architecture to perform separate storage management of non-geometric information such as design results, school approval notes, and progress control.The unique ID values are connected to make the geometric model and non-geometric information combined into an organic whole in order to achieve integrated management.
2019, 11(4): 33-38.
doi: 10.16670/j.cnki.cn11-5823/tu.2019.04.06
Abstract:
The design concept and overall architecture of "Intelligent Construction Site" were adopted to analyst systematically, and clarifies the application process of various information technologies including Internet of Things, BIM, big data, cloud computing, mobile Internet and so on.The general framework of the "Intelligent Construction Site" was applying to a practical highway project.The smart site management platform was building to achieve all-round information supervision on personnel, mechanical equipment, technical methods, environmental protection, safety and quality of the construction site.Aspects of Engineering were achieving Effective Management, so as to realize the "Intelligent" of the construction site.
The design concept and overall architecture of "Intelligent Construction Site" were adopted to analyst systematically, and clarifies the application process of various information technologies including Internet of Things, BIM, big data, cloud computing, mobile Internet and so on.The general framework of the "Intelligent Construction Site" was applying to a practical highway project.The smart site management platform was building to achieve all-round information supervision on personnel, mechanical equipment, technical methods, environmental protection, safety and quality of the construction site.Aspects of Engineering were achieving Effective Management, so as to realize the "Intelligent" of the construction site.
2019, 11(4): 39-47.
doi: 10.16670/j.cnki.cn11-5823/tu.2019.04.07
Abstract:
Hospital buildings are considered to be the most challenging building facilities, and there are many uncertainties in the construction process, such as population trends, disease patterns, technological advances and clinical knowledge.Among them, the safety of buildings in the event of disasters is particularly important.The complexity, density and flammable materials of hospital buildings add to the fire hazard.In the event of fire, due to the differences in evacuation conditions of different personnel, It is very difficult to evacuate, so it is necessary to have possible fire hazards in hospital buildings and to establish comprehensive and reliable fire supervision.This paper describes in detail the technical route of building fire simulation and escape analysis in large hospitals, including model construction, ventilation analysis, fire simulation and evacuation analysis.The simulation analysis is carried out by taking a large hospital as an example to obtain the most unfavorable ventilation conditions.The results of temperature distribution cloud map, smoke distribution cloud map and evacuation route of each room in the fire process can provide technical route reference for the analysis of similar projects through project research.
Hospital buildings are considered to be the most challenging building facilities, and there are many uncertainties in the construction process, such as population trends, disease patterns, technological advances and clinical knowledge.Among them, the safety of buildings in the event of disasters is particularly important.The complexity, density and flammable materials of hospital buildings add to the fire hazard.In the event of fire, due to the differences in evacuation conditions of different personnel, It is very difficult to evacuate, so it is necessary to have possible fire hazards in hospital buildings and to establish comprehensive and reliable fire supervision.This paper describes in detail the technical route of building fire simulation and escape analysis in large hospitals, including model construction, ventilation analysis, fire simulation and evacuation analysis.The simulation analysis is carried out by taking a large hospital as an example to obtain the most unfavorable ventilation conditions.The results of temperature distribution cloud map, smoke distribution cloud map and evacuation route of each room in the fire process can provide technical route reference for the analysis of similar projects through project research.
2019, 11(4): 48-53.
doi: 10.16670/j.cnki.cn11-5823/tu.2019.04.08
Abstract:
The BIM technology has been rapidly applied to all stages of the construction engineering with its strengthened promotion and the formulation of relevant policies. This paper discusses and studies the application of BIM technology in the acceptance stage of completion planning, in which the model configuration and model comparison through software are both treated as means of improving the efficiency and accuracy of planning acceptance. A new planning acceptance model is proposed in this paper, and its advantages and disadvantages are both described. Additionally, the paper prospects the application of BIM technology to other acceptance.
The BIM technology has been rapidly applied to all stages of the construction engineering with its strengthened promotion and the formulation of relevant policies. This paper discusses and studies the application of BIM technology in the acceptance stage of completion planning, in which the model configuration and model comparison through software are both treated as means of improving the efficiency and accuracy of planning acceptance. A new planning acceptance model is proposed in this paper, and its advantages and disadvantages are both described. Additionally, the paper prospects the application of BIM technology to other acceptance.
2019, 11(4): 54-62.
doi: 10.16670/j.cnki.cn11-5823/tu.2019.04.09
Abstract:
In order to strengthen the utilization, regulation and filing of information during the project construction progress, and to establish an open collaboration platform for all participants, this paper researches on the management system of digital documents and digital archives during a construction project based on BIM(Building Information Modeling).This paper analyses the importance and advantages of BIM-based management system on digital archives, and proposes and studies the system architecture, work collaboration, data approval platform and system standards of the management system.The application of BIM system is introduced from different aspects including material management, progress management, construction process management, site acceptance management and completion filing management. At last, some thoughts are put forward on the further application of IoT(Internet of Things)technology and indoor positioning technology in the system.The BIM management system of digital documents and archives not only effectively meets the requirements of cooperation among all parties, but also effectively improves the quality management level of the site.
In order to strengthen the utilization, regulation and filing of information during the project construction progress, and to establish an open collaboration platform for all participants, this paper researches on the management system of digital documents and digital archives during a construction project based on BIM(Building Information Modeling).This paper analyses the importance and advantages of BIM-based management system on digital archives, and proposes and studies the system architecture, work collaboration, data approval platform and system standards of the management system.The application of BIM system is introduced from different aspects including material management, progress management, construction process management, site acceptance management and completion filing management. At last, some thoughts are put forward on the further application of IoT(Internet of Things)technology and indoor positioning technology in the system.The BIM management system of digital documents and archives not only effectively meets the requirements of cooperation among all parties, but also effectively improves the quality management level of the site.
2019, 11(4): 63-70.
doi: 10.16670/j.cnki.cn11-5823/tu.2019.04.10
Abstract:
In recent years, increasing numbers of owners of urban rail transit projects recognize the value and advantages of BIM in project management, and some explorations have been made.But the BIM requirements of most projects are only based on individual technical cases, without consideration from the whole life cycle system.This paper proposes composition and construction methods of BIM implementation system of urban rail transit project based on the summary of BIM implementation experience in Beijing, Lanzhou, and Hohhot.The composition and characteristics of target system, organization system, model creation, application and management system, software and platform system and resource guarantee system are discussed respectively, and the problems in the process of implementation are also considered.The study in this paper can provide reference for BIM implementation of urban rail transit.
In recent years, increasing numbers of owners of urban rail transit projects recognize the value and advantages of BIM in project management, and some explorations have been made.But the BIM requirements of most projects are only based on individual technical cases, without consideration from the whole life cycle system.This paper proposes composition and construction methods of BIM implementation system of urban rail transit project based on the summary of BIM implementation experience in Beijing, Lanzhou, and Hohhot.The composition and characteristics of target system, organization system, model creation, application and management system, software and platform system and resource guarantee system are discussed respectively, and the problems in the process of implementation are also considered.The study in this paper can provide reference for BIM implementation of urban rail transit.
2019, 11(4): 71-75.
doi: 10.16670/j.cnki.cn11-5823/tu.2019.04.11
Abstract:
In the construction of Senegal Wrestling Hall, the BIM technology was applied in areas of construction plan selection, steel structure deepening processing, installation deepening design, decoration deepening design, and material control, to solve the technical and cost problems.Through the visualized delivery of the construction plan and the management using BIM 5D platform, many communication and on-site management between our personnel and Senegalese personnel are solved smoothly.The application of BIM technology has scientifically guided the on-site construction and achieved good economic and social benefits, which is able to provide experience and reference for the construction of similar projects.
In the construction of Senegal Wrestling Hall, the BIM technology was applied in areas of construction plan selection, steel structure deepening processing, installation deepening design, decoration deepening design, and material control, to solve the technical and cost problems.Through the visualized delivery of the construction plan and the management using BIM 5D platform, many communication and on-site management between our personnel and Senegalese personnel are solved smoothly.The application of BIM technology has scientifically guided the on-site construction and achieved good economic and social benefits, which is able to provide experience and reference for the construction of similar projects.
2019, 11(4): 76-82.
doi: 10.16670/j.cnki.cn11-5823/tu.2019.04.12
Abstract:
During the progress of decoration construction process, the BIM model for decoration mainly focuses on the relationship between space, drawings and model data, considering the many factors of complex and diverse decorative shape, huge amount of model information, complicated file organization and collaborative relationship. The BIM application in decoration stage is to develop supporting documentation, to clarify the logical relationship between decoration and other professional building information models, to collate the pre-project information in time, and to collect other professional models and data, which is crucial for the rapid positioning of the decorative model.
During the progress of decoration construction process, the BIM model for decoration mainly focuses on the relationship between space, drawings and model data, considering the many factors of complex and diverse decorative shape, huge amount of model information, complicated file organization and collaborative relationship. The BIM application in decoration stage is to develop supporting documentation, to clarify the logical relationship between decoration and other professional building information models, to collate the pre-project information in time, and to collect other professional models and data, which is crucial for the rapid positioning of the decorative model.
2019, 11(4): 83-87.
doi: 10.16670/j.cnki.cn11-5823/tu.2019.04.13
Abstract:
This paper studies the application of BIM technology in the communication management and stakeholder management during the construction stage.Through its applications in the construction organization, quality, safety, schedule, cost, operation, materials, and other extended applications, the BIM technology is indicated to assist in improving the effective communication in the construction enterprises during the construction period.The paper also introduces the methodology of applying BIM technology in the stakeholder management.The final aim of BIM application is to improve the efficiency of project management and to enhance the competitiveness of enterprises.
This paper studies the application of BIM technology in the communication management and stakeholder management during the construction stage.Through its applications in the construction organization, quality, safety, schedule, cost, operation, materials, and other extended applications, the BIM technology is indicated to assist in improving the effective communication in the construction enterprises during the construction period.The paper also introduces the methodology of applying BIM technology in the stakeholder management.The final aim of BIM application is to improve the efficiency of project management and to enhance the competitiveness of enterprises.
2019, 11(4): 88-95.
doi: 10.16670/j.cnki.cn11-5823/tu.2019.04.14
Abstract:
This paper takes a project in Guigang as an example, and discusses the value of applying the BIM-based green construction technology in large-scale projects. Detailed analysis is conducted on the application of BIM technology in energy saving, land saving, material saving and environmental protection in green construction, and also thefeasibility of BIM application in water saving is discussed. Considering the actual situation of the project, the implementation effect and obstacles in application are analyzed in this paper, and the follow-up exploration direction of BIM in green construction is put forward. The BIM-based green construction technology is of great significance to realize the goal of 4S1P (Energy Saving, Land Saving, Water Saving, Material Saving and Environmental Protection) in green construction, as well as to save the project cost and to improve the benefit.
This paper takes a project in Guigang as an example, and discusses the value of applying the BIM-based green construction technology in large-scale projects. Detailed analysis is conducted on the application of BIM technology in energy saving, land saving, material saving and environmental protection in green construction, and also thefeasibility of BIM application in water saving is discussed. Considering the actual situation of the project, the implementation effect and obstacles in application are analyzed in this paper, and the follow-up exploration direction of BIM in green construction is put forward. The BIM-based green construction technology is of great significance to realize the goal of 4S1P (Energy Saving, Land Saving, Water Saving, Material Saving and Environmental Protection) in green construction, as well as to save the project cost and to improve the benefit.
2019, 11(4): 96-103.
doi: 10.16670/j.cnki.cn11-5823/tu.2019.04.15
Abstract:
Structures are often subjected to multiple earthquakes.However, at present, the domestic seismic design specifications in China always consider the impact of single earthquake event, and ignore the response of the bridge structure under the action with multiple earthquakes.In view of this, the authors take the Qiumohe River Bridge as a case study example, to conduct numerical simulation of traditional and cumulative incremental dynamic analysis (IDA) of hollow pier circular end of railway bridge by using the seismic analysis software, OpenSees.The influence of multiple ground motions is studied by comparing displacement responses in two cases.The results show that:(1)The round-ended hollow pier of the railway is soft and the high-order vibration mode is obvious.The maximum displacement and residual displacement of the structure increase with the increase of the peak acceleration.(2)Compared with the single earthquake, the maximum displacement and residual displacement of the structure are both larger with multiple earthquakes.(3)There are two different analysis methods for the maximum displacement response of the structure.When the structure is in an elastic state, the difference is not obvious; and when the structure is in the elastoplastic state, the difference is not negligible.However, for residual displacement, the difference is obvious and cannot be ignored.
Structures are often subjected to multiple earthquakes.However, at present, the domestic seismic design specifications in China always consider the impact of single earthquake event, and ignore the response of the bridge structure under the action with multiple earthquakes.In view of this, the authors take the Qiumohe River Bridge as a case study example, to conduct numerical simulation of traditional and cumulative incremental dynamic analysis (IDA) of hollow pier circular end of railway bridge by using the seismic analysis software, OpenSees.The influence of multiple ground motions is studied by comparing displacement responses in two cases.The results show that:(1)The round-ended hollow pier of the railway is soft and the high-order vibration mode is obvious.The maximum displacement and residual displacement of the structure increase with the increase of the peak acceleration.(2)Compared with the single earthquake, the maximum displacement and residual displacement of the structure are both larger with multiple earthquakes.(3)There are two different analysis methods for the maximum displacement response of the structure.When the structure is in an elastic state, the difference is not obvious; and when the structure is in the elastoplastic state, the difference is not negligible.However, for residual displacement, the difference is obvious and cannot be ignored.
2019, 11(4): 104-110.
doi: 10.16670/j.cnki.cn11-5823/tu.2019.04.16
Abstract:
Based on the rapid development of urban rail transit, this paper analyzes the advantages of shield tunneling for tunnel construction and management difficulties, and summarizes the advantages and disadvantages of existing shield construction information management system.By investigating the safety construction requirements of the Wuhan Sanyang Road Cross-river Tunnel Project, a safety operation support system for shield construction was developed.This paper first introduces the concept of Browser/Server (B/S) network architecture adopted by the system, then further elaborates the system structure framework, development platform and technology, and lastly introduces in details the main functions of the system, namely: multi-project management, shield construction record online filing, shield parameters of remote monitoring, shield parameter analysis, time statistics and other functions.The system has deployed the site of Wuhan Sanyang Road Cross-river Tunnel Project, which has played a positive role in the safety construction and project management, as well as achieved good results in practice.
Based on the rapid development of urban rail transit, this paper analyzes the advantages of shield tunneling for tunnel construction and management difficulties, and summarizes the advantages and disadvantages of existing shield construction information management system.By investigating the safety construction requirements of the Wuhan Sanyang Road Cross-river Tunnel Project, a safety operation support system for shield construction was developed.This paper first introduces the concept of Browser/Server (B/S) network architecture adopted by the system, then further elaborates the system structure framework, development platform and technology, and lastly introduces in details the main functions of the system, namely: multi-project management, shield construction record online filing, shield parameters of remote monitoring, shield parameter analysis, time statistics and other functions.The system has deployed the site of Wuhan Sanyang Road Cross-river Tunnel Project, which has played a positive role in the safety construction and project management, as well as achieved good results in practice.
2019, 11(4): 111-120.
doi: 10.16670/j.cnki.cn11-5823/tu.2019.04.17
Abstract:
Taking the CNKi and SCI papers studying on intelligent construction research in China as data sources, this paper searches the periodical papers from 2008 to 2018.By using the co-word analysis method, a co-word matrix is generated by using the bibliometric software, BICOMB.The SPSS software is applied for the cluster analysis and multi-dimensional scale analysis to study the relevance between keywords, and the UCINEt and NETDRAW software is applied to complete social network analysis map based on keyword, which visually shows the main contents and relationship structure of the current domestic research in the field of intelligent construction.This paper probes into the current research situation of intelligent construction and reveals the hotspots and key points of the research in this field, so as to provide reference for the development of intelligent construction in China.
Taking the CNKi and SCI papers studying on intelligent construction research in China as data sources, this paper searches the periodical papers from 2008 to 2018.By using the co-word analysis method, a co-word matrix is generated by using the bibliometric software, BICOMB.The SPSS software is applied for the cluster analysis and multi-dimensional scale analysis to study the relevance between keywords, and the UCINEt and NETDRAW software is applied to complete social network analysis map based on keyword, which visually shows the main contents and relationship structure of the current domestic research in the field of intelligent construction.This paper probes into the current research situation of intelligent construction and reveals the hotspots and key points of the research in this field, so as to provide reference for the development of intelligent construction in China.
2019, 11(4): 121-126.
doi: 10.16670/j.cnki.cn11-5823/tu.2019.04.18
Abstract:
With the advancement of the new urbanization construction, the interest pattern among various social groups in the city has been differentiated, the density of the central urban areas in coastal developed cities has been continuously improved, and the public affairs have been increasing. Hence, the traditional urban governance model is facing reformation and transformation, and the one-stop government service appears. Foshan Chancheng District has seized the opportunities brought by simplified administration and technological revolution like big data, daring to break through and innovate. Now the innovative measures of Chancheng City have reached the leading level in China. Also, with the support of spatio-temporal data technology, various operational data of different elements of the city are collected and integrated, to provide data and technical support for decision-making and departmental collaboration in the process of urban governance. This paper firstly sorts out the current situation and problems of urban governance in China, and then analyzes the practical application mode and method from three core aspects of overall structure, technological innovation and business application, emphasizing on the innovative mode and specific application framework of the new urban governance informatized platform under the background of one-stop government service reformation. Different application results of big data are elaborated in depth in urban governance of Chancheng District, Foshan City. The works in this paper will provide theoretical guidance and reference for the practice of intelligent urban governance in China.
With the advancement of the new urbanization construction, the interest pattern among various social groups in the city has been differentiated, the density of the central urban areas in coastal developed cities has been continuously improved, and the public affairs have been increasing. Hence, the traditional urban governance model is facing reformation and transformation, and the one-stop government service appears. Foshan Chancheng District has seized the opportunities brought by simplified administration and technological revolution like big data, daring to break through and innovate. Now the innovative measures of Chancheng City have reached the leading level in China. Also, with the support of spatio-temporal data technology, various operational data of different elements of the city are collected and integrated, to provide data and technical support for decision-making and departmental collaboration in the process of urban governance. This paper firstly sorts out the current situation and problems of urban governance in China, and then analyzes the practical application mode and method from three core aspects of overall structure, technological innovation and business application, emphasizing on the innovative mode and specific application framework of the new urban governance informatized platform under the background of one-stop government service reformation. Different application results of big data are elaborated in depth in urban governance of Chancheng District, Foshan City. The works in this paper will provide theoretical guidance and reference for the practice of intelligent urban governance in China.
2019, 11(4): 127-132.
doi: 10.16670/j.cnki.cn11-5823/tu.2019.04.19
Abstract:
Due to the particularity of its structure, once a fire occurs, the subway stations often cause significant casualties and property losses.It is of great significance to study the fire risk assessment of subway stations.Based on the variable analysis of the fire risk grade, this paper establishes an evaluation index system and a hierarchical evaluation structure for the fire risk grade, and also proposes the choice evaluation set to quantify the proposed evaluation index.The project of Metro Line 1 in Nanning, Guangxi Province is taken as an engineering case study to implement the Fuzzy Comprehensive AHP evaluation of fire risk level.The research results show that the fuzzy comprehensive AHP evaluation method is able to comprehensively evaluate the risk grade of station fire through the establishment of comprehensive evaluation index system, which is also able to comprehensively consider the factors that affect the risk grade of the subway station fire.
Due to the particularity of its structure, once a fire occurs, the subway stations often cause significant casualties and property losses.It is of great significance to study the fire risk assessment of subway stations.Based on the variable analysis of the fire risk grade, this paper establishes an evaluation index system and a hierarchical evaluation structure for the fire risk grade, and also proposes the choice evaluation set to quantify the proposed evaluation index.The project of Metro Line 1 in Nanning, Guangxi Province is taken as an engineering case study to implement the Fuzzy Comprehensive AHP evaluation of fire risk level.The research results show that the fuzzy comprehensive AHP evaluation method is able to comprehensively evaluate the risk grade of station fire through the establishment of comprehensive evaluation index system, which is also able to comprehensively consider the factors that affect the risk grade of the subway station fire.
2019, 11(4): 133-136.
doi: 10.16670/j.cnki.cn11-5823/tu.2019.04.20
Abstract:
The ISO 19650 series is a new international standard for the management of information when using building information modelling(BIM), which is developed by an international recognised BIM experts group based on UK 1192 series. UK 1192 series have proved its success in the world to reduce risk, increase predictability and achieve better business outcomes. This paper answers the question asked by construction industry very often 'when to start to use ISO 19650?'
The ISO 19650 series is a new international standard for the management of information when using building information modelling(BIM), which is developed by an international recognised BIM experts group based on UK 1192 series. UK 1192 series have proved its success in the world to reduce risk, increase predictability and achieve better business outcomes. This paper answers the question asked by construction industry very often 'when to start to use ISO 19650?'















