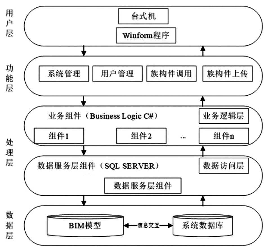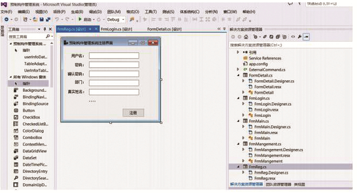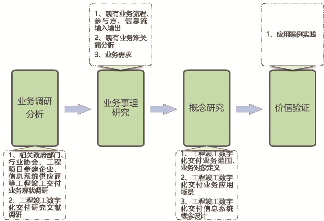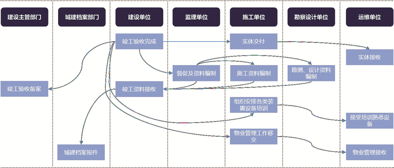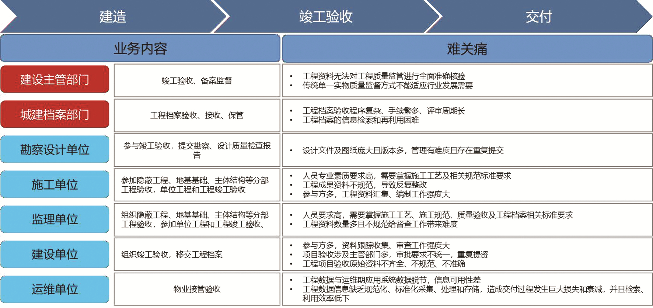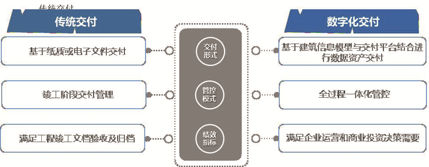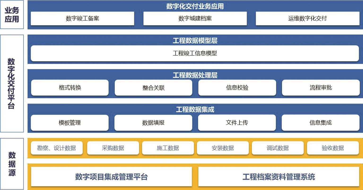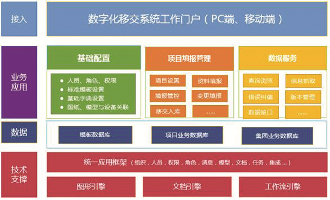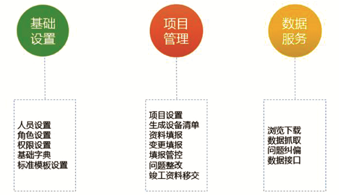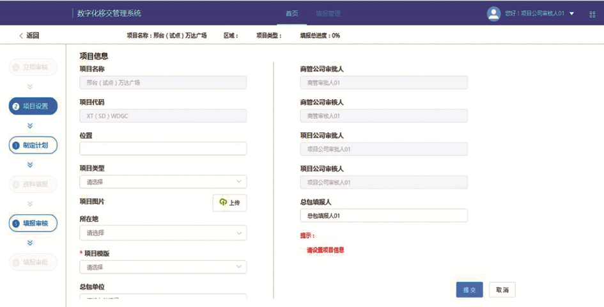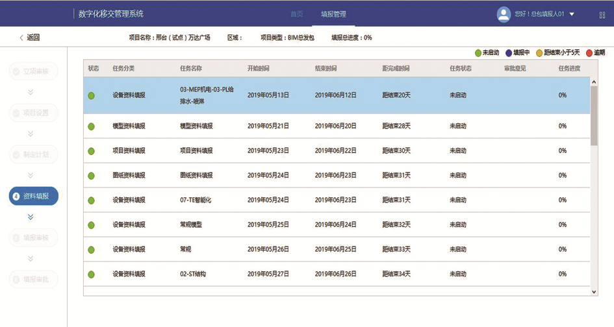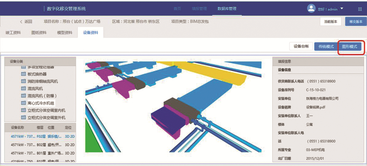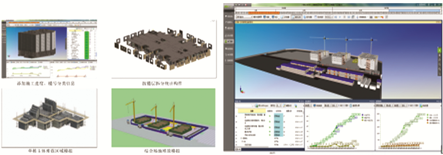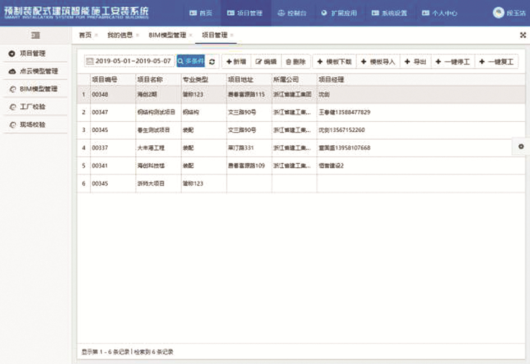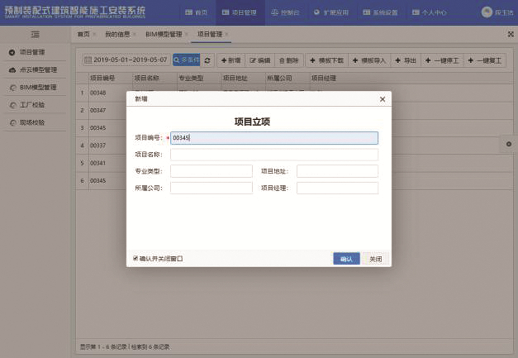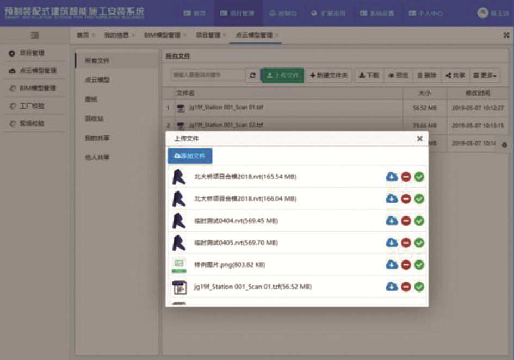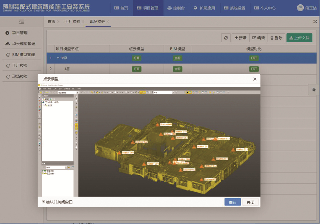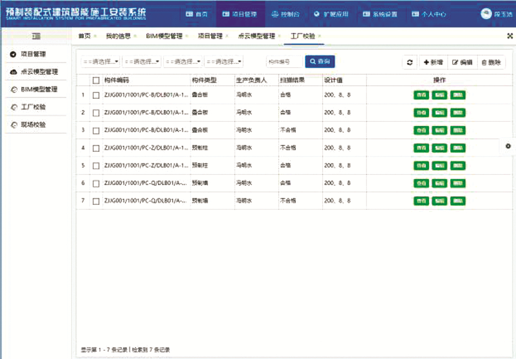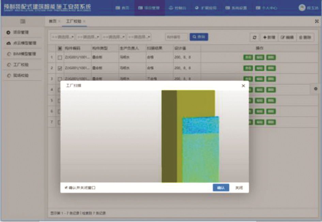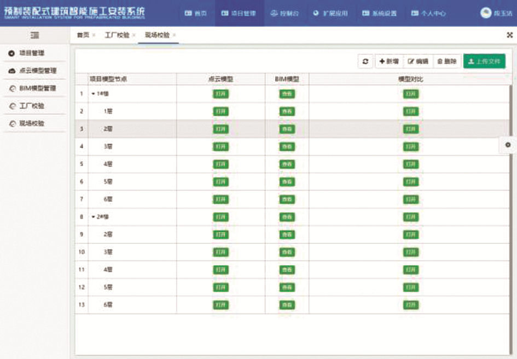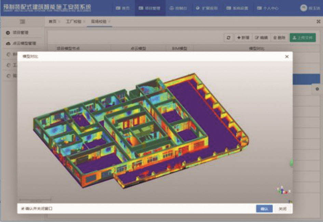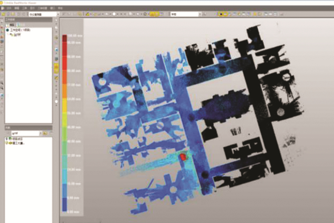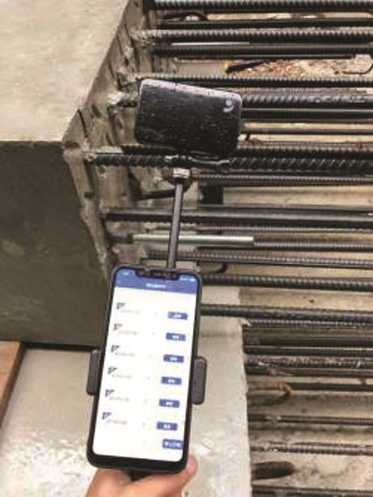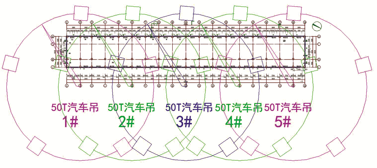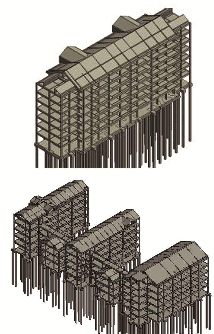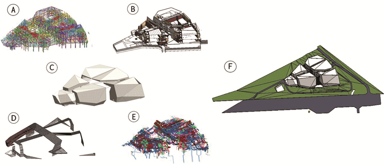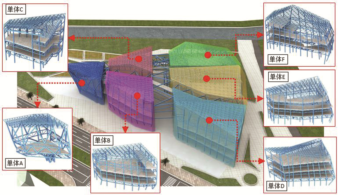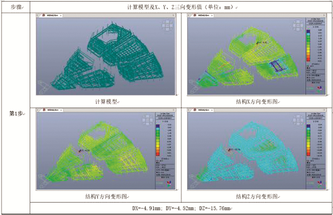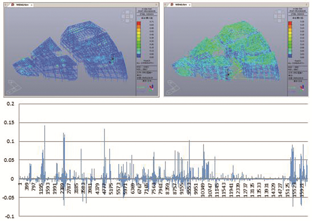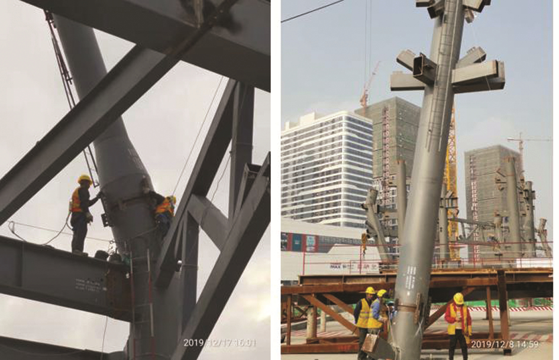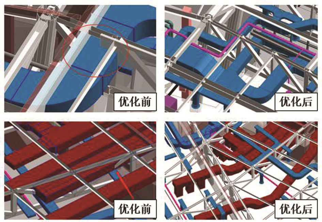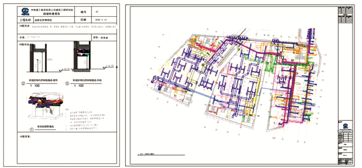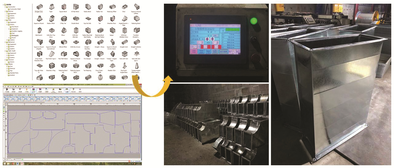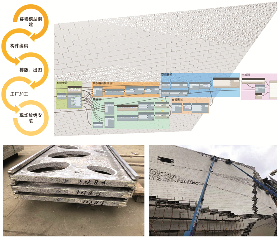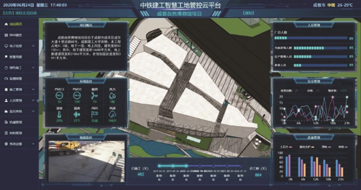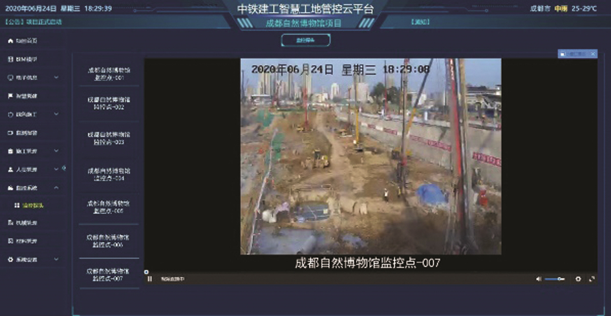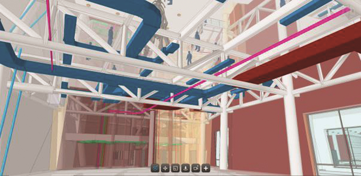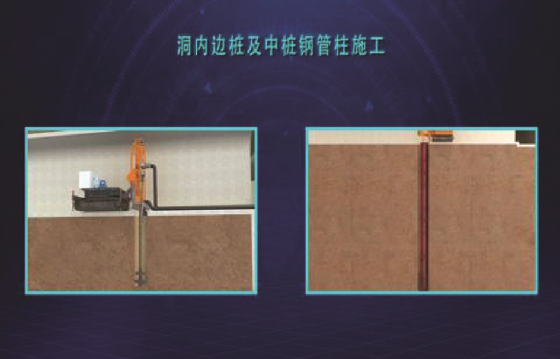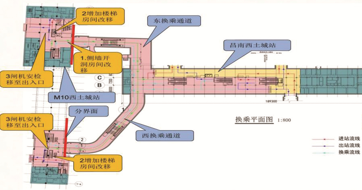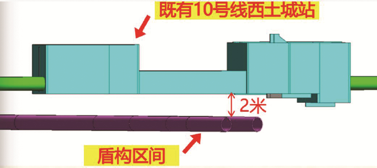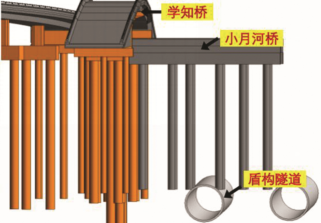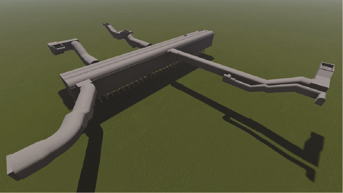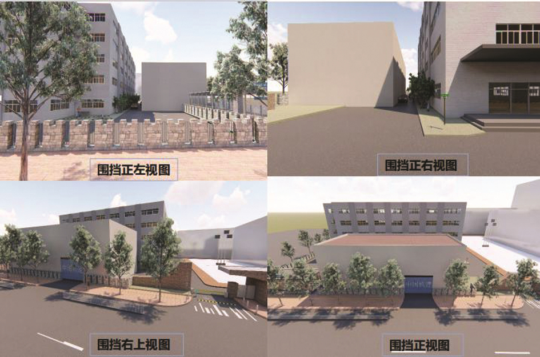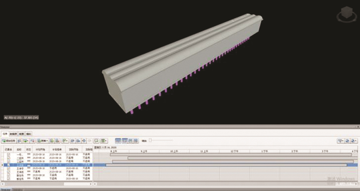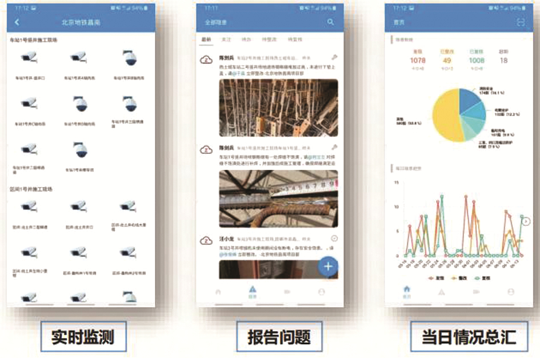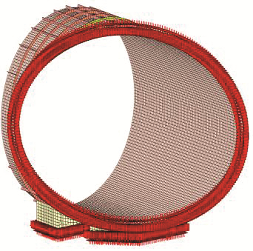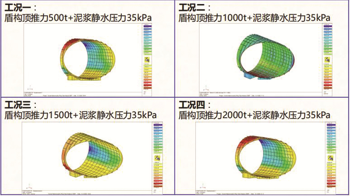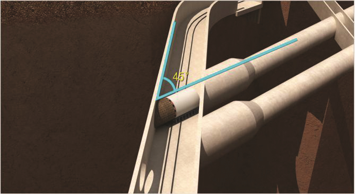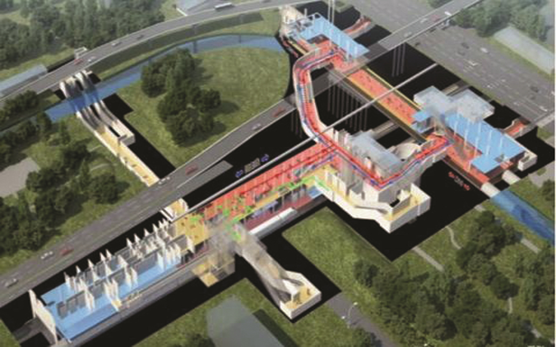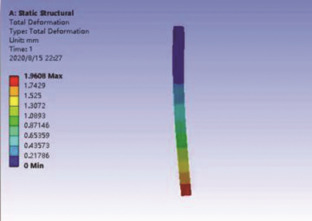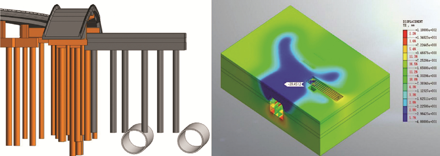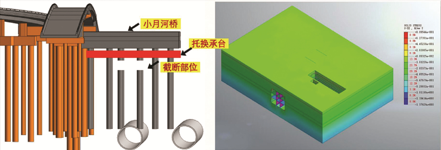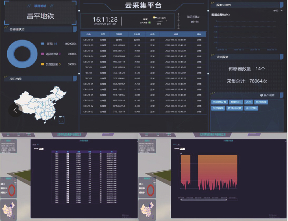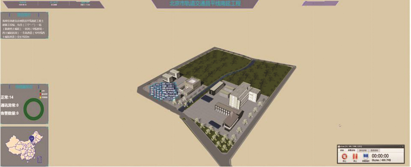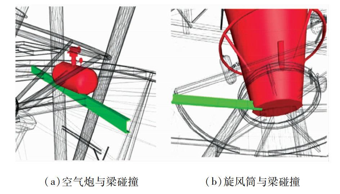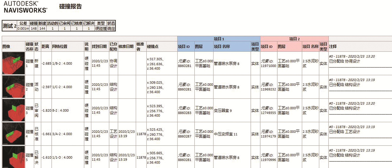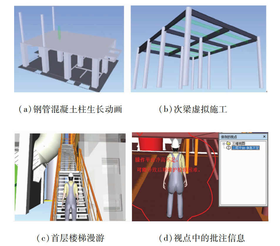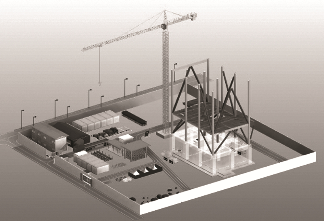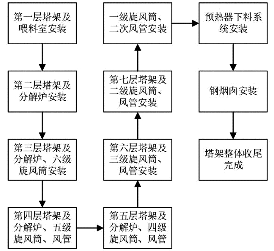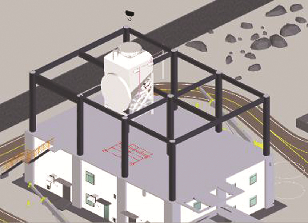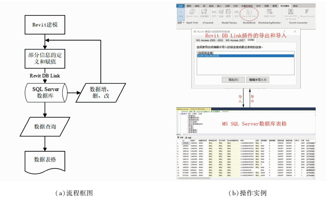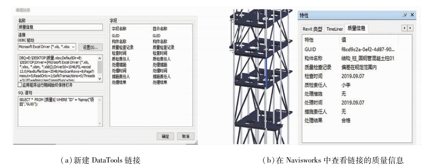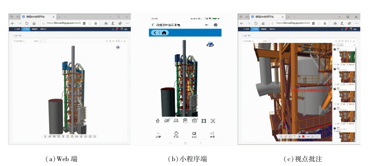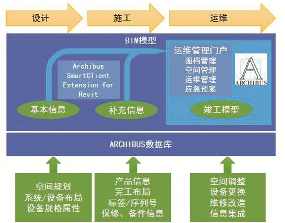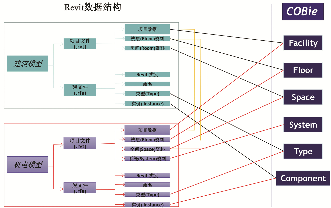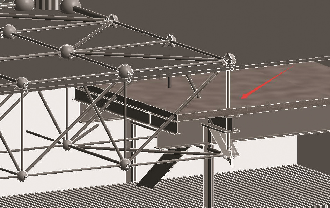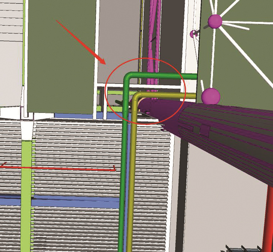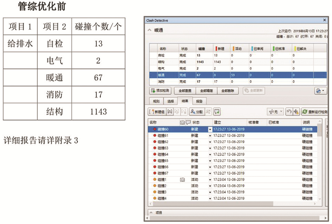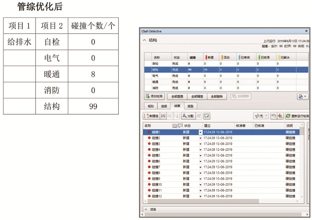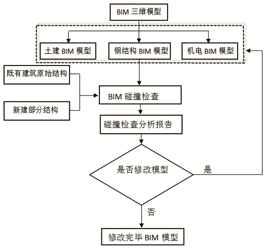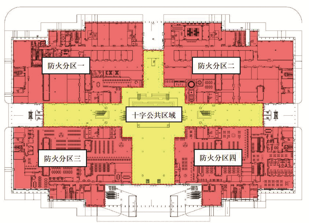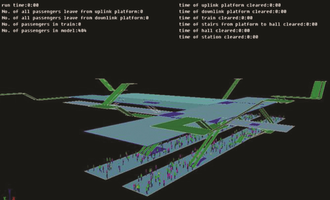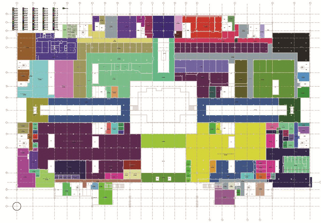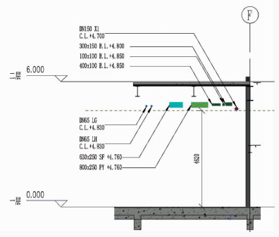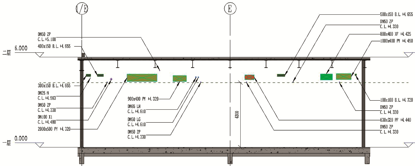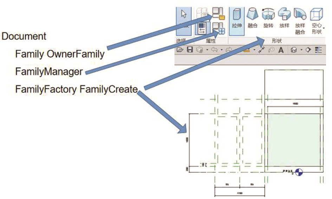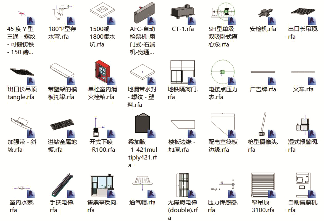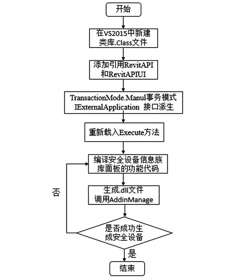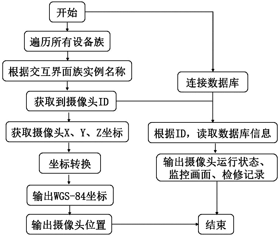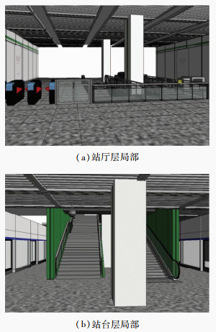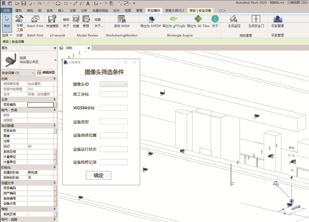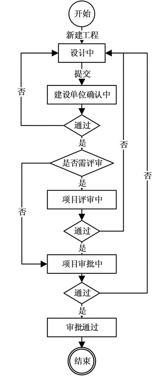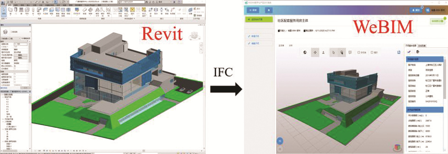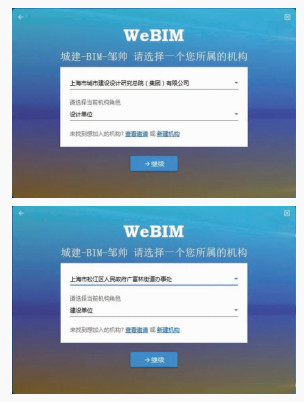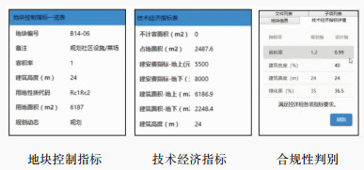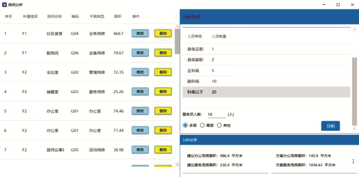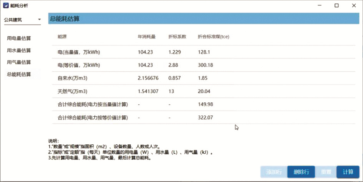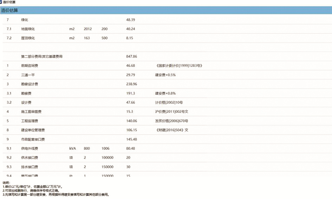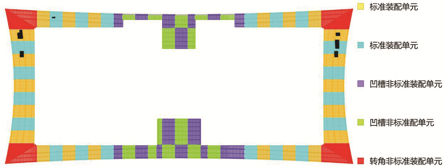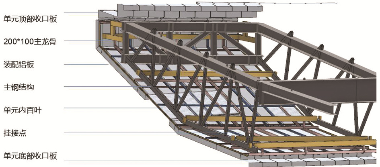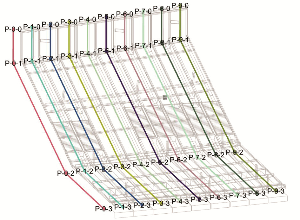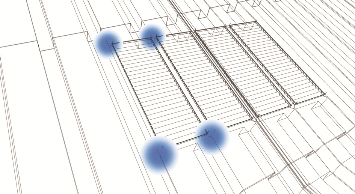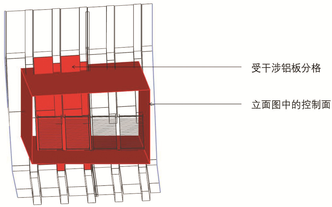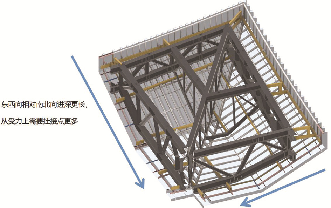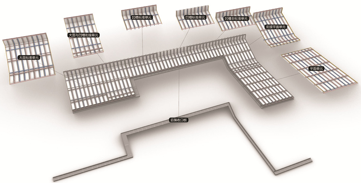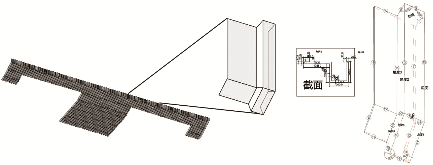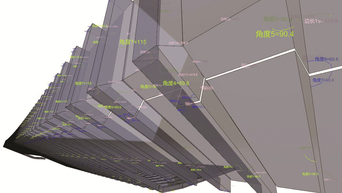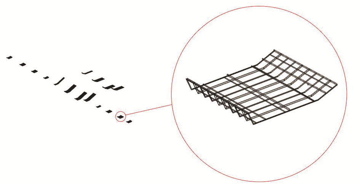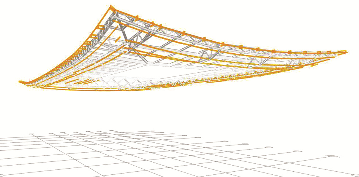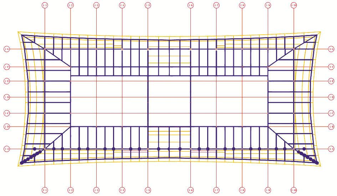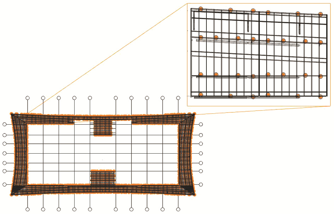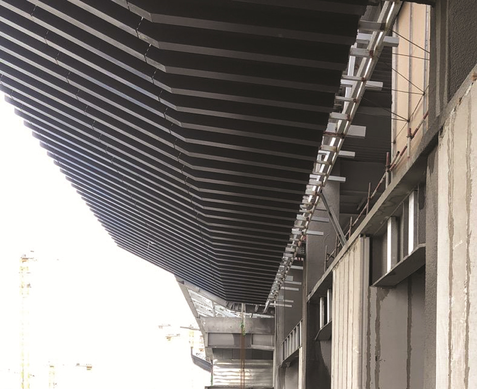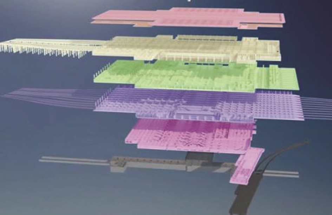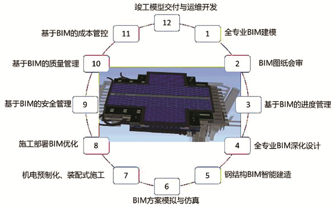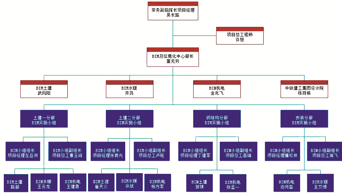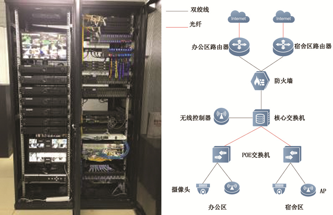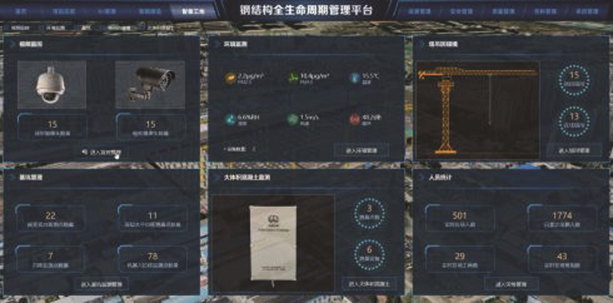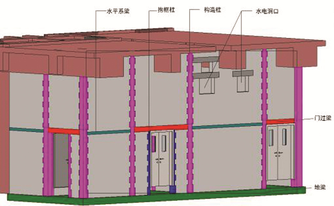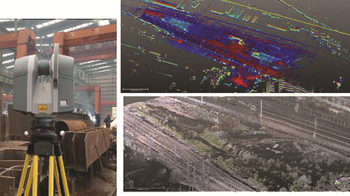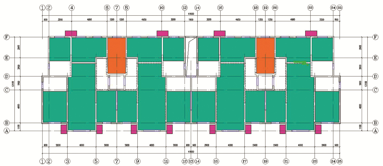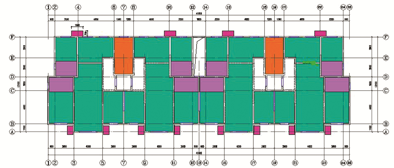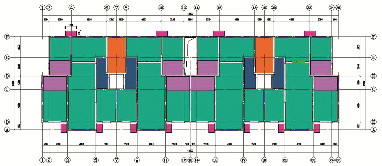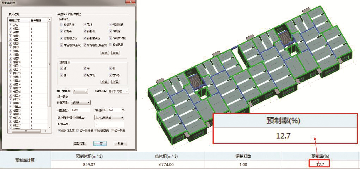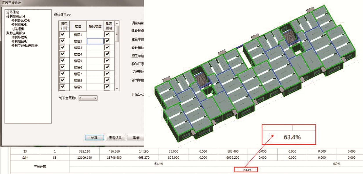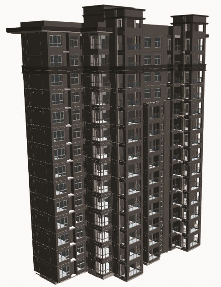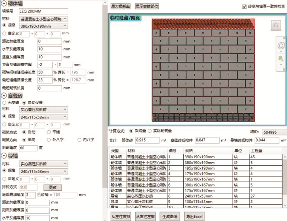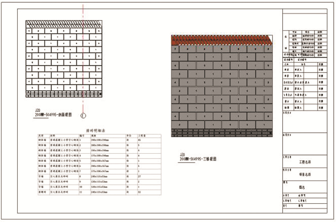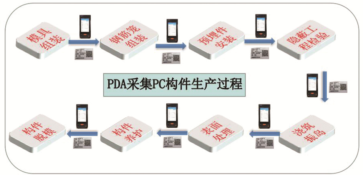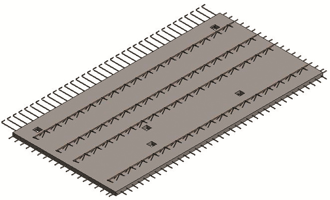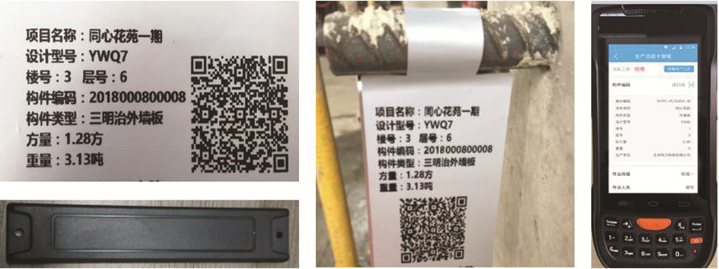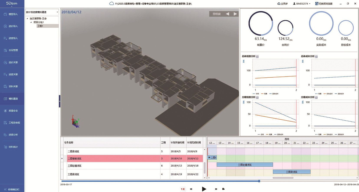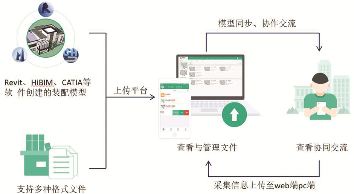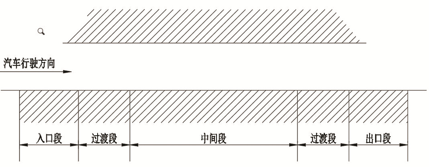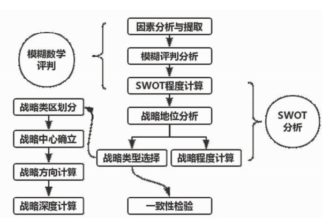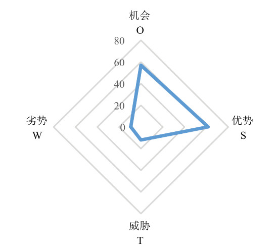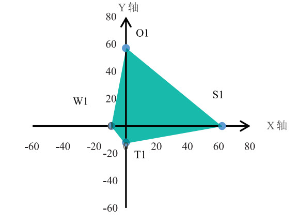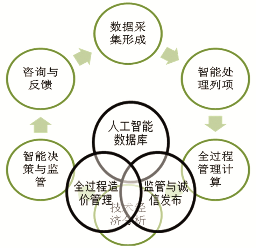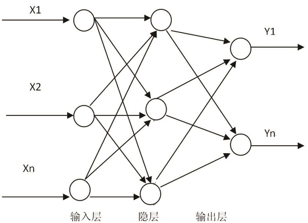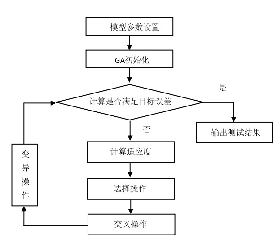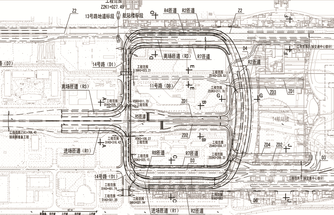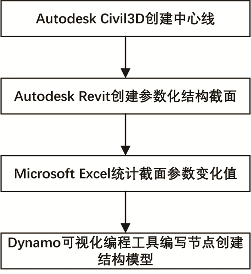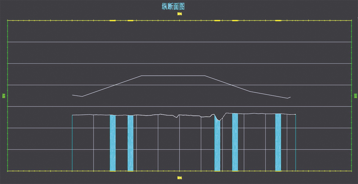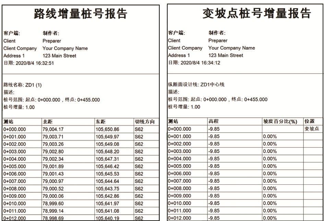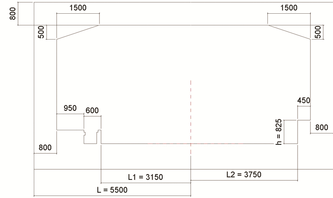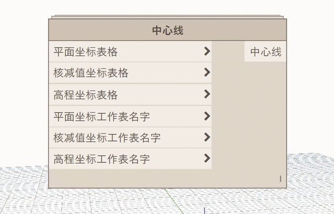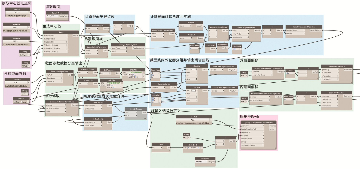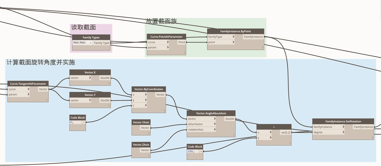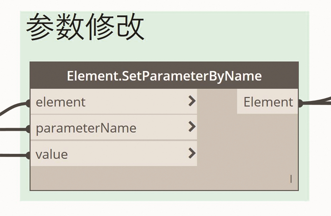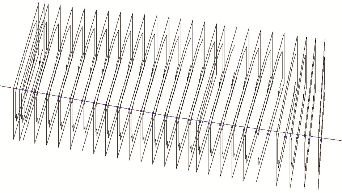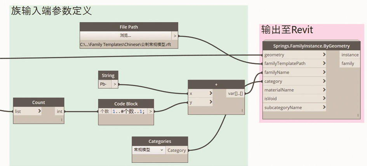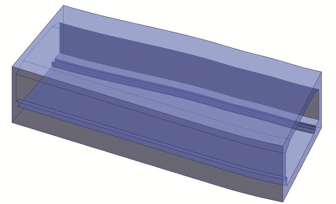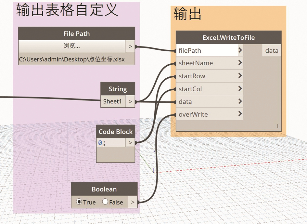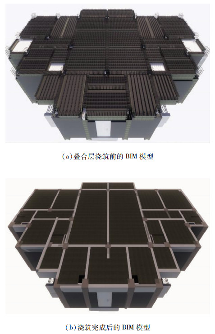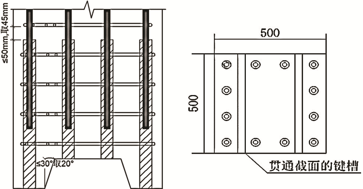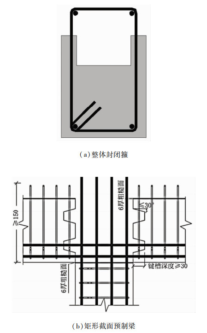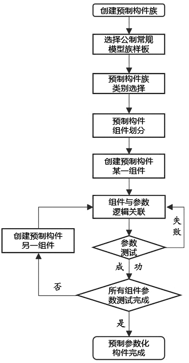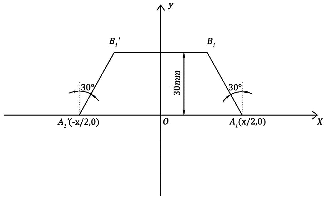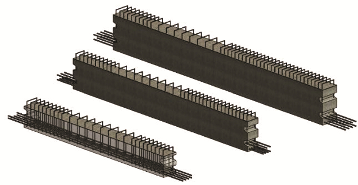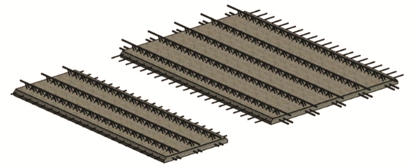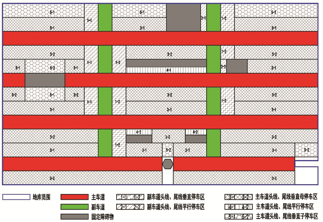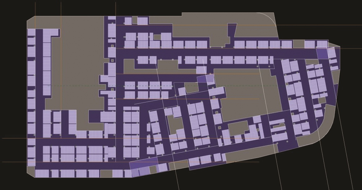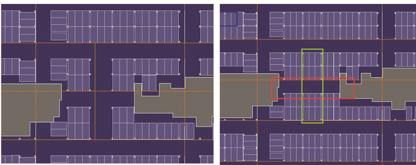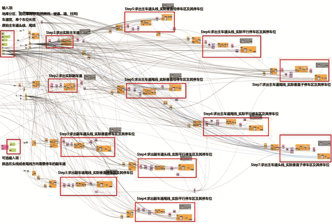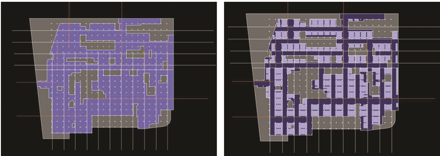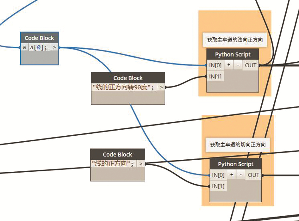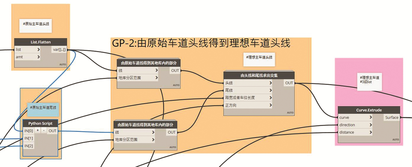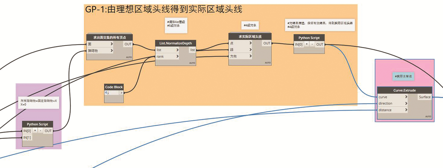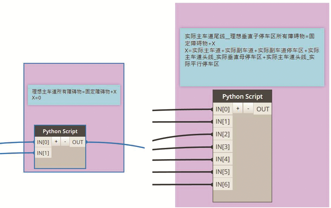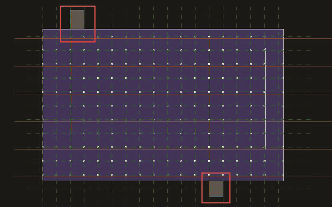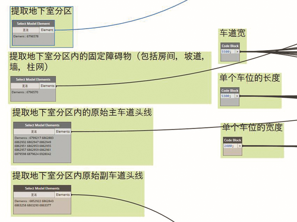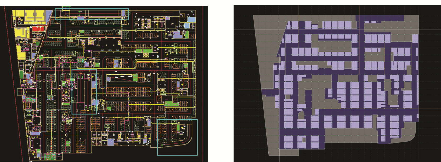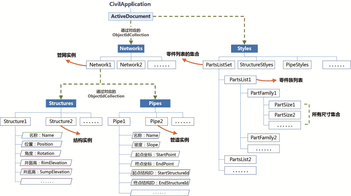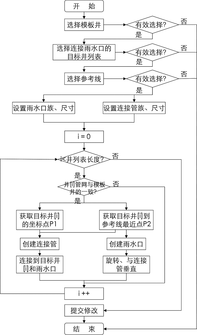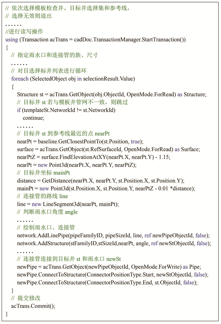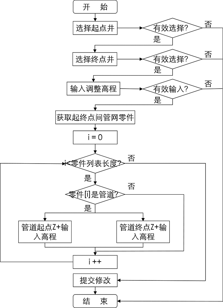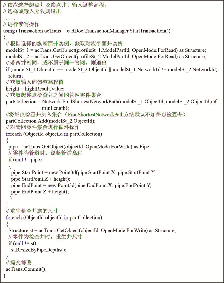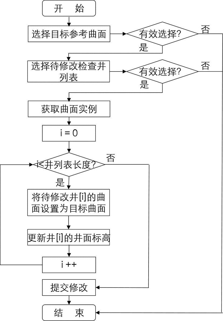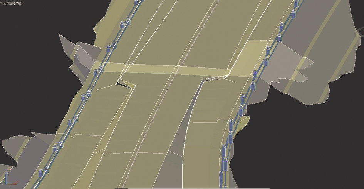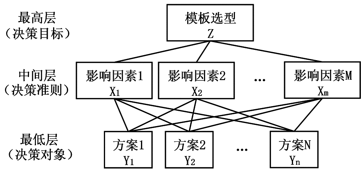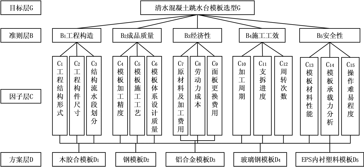Vol. 13, No 4, 2021
Display mode : |
2021, 13(4): 1-5.
doi: 10.16670/j.cnki.cn11-5823/tu.2021.04.01
Abstract:
Prefabricated concrete buildings are the new development direction of China′s traditional construction industry, which has the advantages of saving resources, shortening construction period and improving quality. The traditional prefabricated building design method is to analyze the whole buildings and then to split the components, which is easy to cause complex types of components and management difficulties, and it is also not conducive to the improvement of industrial production efficiency and other problems. This paper develops a systematic and extensible components′ family management system by using the Revit extensible function and combining with.NET platform and the SQL SERVER database. The system will improve the management level of prefabricated components and the efficiency of component splitting and it will also provide scientific tools for the forward design of prefabricated buildings.
Prefabricated concrete buildings are the new development direction of China′s traditional construction industry, which has the advantages of saving resources, shortening construction period and improving quality. The traditional prefabricated building design method is to analyze the whole buildings and then to split the components, which is easy to cause complex types of components and management difficulties, and it is also not conducive to the improvement of industrial production efficiency and other problems. This paper develops a systematic and extensible components′ family management system by using the Revit extensible function and combining with.NET platform and the SQL SERVER database. The system will improve the management level of prefabricated components and the efficiency of component splitting and it will also provide scientific tools for the forward design of prefabricated buildings.
2021, 13(4): 6-12.
doi: 10.16670/j.cnki.cn11-5823/tu.2021.04.02
Abstract:
With almost every industry move towards digitization, networking, and intelligentization, the strategic significance of basic software is constantly enhanced. In the construction industry, BIM software is a key support to realize smart construction. However, at present, the core technology of domestic BIM modeling software is restrained by other countries. To promote the development of the domestic BIM modeling software, this study identified 28 domestic influence factors of BIM modeling software development from policy environment, market environment, R&D management, and core technology dimensions. Then, it carried out a questionnaire survey to collect the impact degree of these factors and applied the principal component analysis (PCA) to identify the key factors affecting the development of domestic BIM modeling software. Finally, this study interpreted the key factors through multiple rounds of in-depth interviews with industry experts and suggested the development directions for the domestic BIM modeling software.
With almost every industry move towards digitization, networking, and intelligentization, the strategic significance of basic software is constantly enhanced. In the construction industry, BIM software is a key support to realize smart construction. However, at present, the core technology of domestic BIM modeling software is restrained by other countries. To promote the development of the domestic BIM modeling software, this study identified 28 domestic influence factors of BIM modeling software development from policy environment, market environment, R&D management, and core technology dimensions. Then, it carried out a questionnaire survey to collect the impact degree of these factors and applied the principal component analysis (PCA) to identify the key factors affecting the development of domestic BIM modeling software. Finally, this study interpreted the key factors through multiple rounds of in-depth interviews with industry experts and suggested the development directions for the domestic BIM modeling software.
2021, 13(4): 13-22.
doi: 10.16670/j.cnki.cn11-5823/tu.2021.04.03
Abstract:
With the development of a new generation of information technology represented by BIM, GIS, Internet, IoT, AI, cloud computing, etc., an era of large-scale data generation, sharing, and application has arrived. Construction companies involve long upstream and downstream chains, and the amount of data generated and collected is very rich. This data hides the value law of the process of building project approval, design, construction, delivery, and operation. It is also an important asset of an enterprise. The construction industry will gradually enter the DT era and the core of realizing enterprise data assets is digital delivery. Since the government and the industry have not yet formulated specific standards and requirements for digital delivery, the completion and handover still adopts the method of physical files as the main and electronic files as the supplement. Therefore, completed digital delivery is a concerned topic of the entire industry, and it is urgent to study and explore effective methods and measures to promote the realization of digital delivery. This article comprehensively reviews the participants and business characteristics of the project completion and delivery industry chain, summarizes and analyzes the key points and pain points of the project completion and delivery business, defines the scope of the project completion digital delivery business and the delivery object, and proposes the BIM-based project completion digitalization delivery plan. And on this basis, this paper researches and designs a digital delivery system for project completion to solve the problem of collection of business data in the process of project construction, and realizes digital integrated delivery such as completion filing, urban construction archives, operation and maintenance delivery, etc., which will form project data assets to support construction companies to transform from construction and development to operation and maintenance services.
With the development of a new generation of information technology represented by BIM, GIS, Internet, IoT, AI, cloud computing, etc., an era of large-scale data generation, sharing, and application has arrived. Construction companies involve long upstream and downstream chains, and the amount of data generated and collected is very rich. This data hides the value law of the process of building project approval, design, construction, delivery, and operation. It is also an important asset of an enterprise. The construction industry will gradually enter the DT era and the core of realizing enterprise data assets is digital delivery. Since the government and the industry have not yet formulated specific standards and requirements for digital delivery, the completion and handover still adopts the method of physical files as the main and electronic files as the supplement. Therefore, completed digital delivery is a concerned topic of the entire industry, and it is urgent to study and explore effective methods and measures to promote the realization of digital delivery. This article comprehensively reviews the participants and business characteristics of the project completion and delivery industry chain, summarizes and analyzes the key points and pain points of the project completion and delivery business, defines the scope of the project completion digital delivery business and the delivery object, and proposes the BIM-based project completion digitalization delivery plan. And on this basis, this paper researches and designs a digital delivery system for project completion to solve the problem of collection of business data in the process of project construction, and realizes digital integrated delivery such as completion filing, urban construction archives, operation and maintenance delivery, etc., which will form project data assets to support construction companies to transform from construction and development to operation and maintenance services.
2021, 13(4): 23-29.
doi: 10.16670/j.cnki.cn11-5823/tu.2021.04.04
Abstract:
Through the research of 3D laser scanning control network, the point cloud data collection and the point cloud data processing, this paper compares and verifies the real-time point cloud model with the construction BIM model, develops a prefabricated building intelligent construction and installation system based on BIM and IoT. It also establishes a demonstration project pilot to take the actual project application results as feedback which will optimize the existing management methods and construction technology, reduce the installation deviation and improve the quality of engineering.
Through the research of 3D laser scanning control network, the point cloud data collection and the point cloud data processing, this paper compares and verifies the real-time point cloud model with the construction BIM model, develops a prefabricated building intelligent construction and installation system based on BIM and IoT. It also establishes a demonstration project pilot to take the actual project application results as feedback which will optimize the existing management methods and construction technology, reduce the installation deviation and improve the quality of engineering.
2021, 13(4): 30-37.
doi: 10.16670/j.cnki.cn11-5823/tu.2021.04.05
Abstract:
With the progress of science and technology and the development of society, new public buildings are gradually showing the characteristics of large area, complex functions and diversified shapes, which puts forward higher requirements for the construction industry. How to use information technology to help construction and production has become the direction of people′s exploration. Since the concept of intelligent construction was put forward, people have never stopped researching on it. After nearly 20 years of development, BIM technology has pushed building informatization to a new height and provided a new direction for intelligent construction. Taking Chengdu nature museum as an example, this paper introduces the research and application of BIM technology in the process of intelligent construction of large-scale special-shaped public buildings from six aspects: standardized model building, construction organization design, steel structure construction, mechanical and electrical installation engineering construction, curtain wall construction and BIM platform application, which provides solutions for intelligent construction to assist construction and production.
With the progress of science and technology and the development of society, new public buildings are gradually showing the characteristics of large area, complex functions and diversified shapes, which puts forward higher requirements for the construction industry. How to use information technology to help construction and production has become the direction of people′s exploration. Since the concept of intelligent construction was put forward, people have never stopped researching on it. After nearly 20 years of development, BIM technology has pushed building informatization to a new height and provided a new direction for intelligent construction. Taking Chengdu nature museum as an example, this paper introduces the research and application of BIM technology in the process of intelligent construction of large-scale special-shaped public buildings from six aspects: standardized model building, construction organization design, steel structure construction, mechanical and electrical installation engineering construction, curtain wall construction and BIM platform application, which provides solutions for intelligent construction to assist construction and production.
2021, 13(4): 38-45.
doi: 10.16670/j.cnki.cn11-5823/tu.2021.04.06
Abstract:
Based on the South Extension Project of Changping Line of large-scale Metro, this paper aims at the problems encountered in the construction, such as high protection requirements for ancient buildings, large reconstruction volume, high technical difficulties and high environmental risks, etc. Through the establishment of building information modeling applications based on this project as a whole, as well as BIM foundation applications, such as: model and family database, three-dimensional technology, construction site layout, auxiliary schedule management, auxiliary safety and quality management and other applications, and creatively put forward the application methods based on the key and difficult points of the project. This method includes the comprehensive simulation analysis of BIM + Midas to guide the protection of ancient cultural relics, BIM-assisted 3D design and simulation calculation of special-shaped extension steel ring, shield disassembly and optimization process, BIM-assisted multi-point multi-professional cross operation, BIM assisted shield closely attached to the bridge pile crossing Xiaoyuehe River, and BIM assisted intelligent monitoring platform and other measures. Through the above measures to solve the major and difficult problems, it will provide guidance and reference for the application of BIM in large-scale subway construction and ancient building protection.
Based on the South Extension Project of Changping Line of large-scale Metro, this paper aims at the problems encountered in the construction, such as high protection requirements for ancient buildings, large reconstruction volume, high technical difficulties and high environmental risks, etc. Through the establishment of building information modeling applications based on this project as a whole, as well as BIM foundation applications, such as: model and family database, three-dimensional technology, construction site layout, auxiliary schedule management, auxiliary safety and quality management and other applications, and creatively put forward the application methods based on the key and difficult points of the project. This method includes the comprehensive simulation analysis of BIM + Midas to guide the protection of ancient cultural relics, BIM-assisted 3D design and simulation calculation of special-shaped extension steel ring, shield disassembly and optimization process, BIM-assisted multi-point multi-professional cross operation, BIM assisted shield closely attached to the bridge pile crossing Xiaoyuehe River, and BIM assisted intelligent monitoring platform and other measures. Through the above measures to solve the major and difficult problems, it will provide guidance and reference for the application of BIM in large-scale subway construction and ancient building protection.
2021, 13(4): 46-52.
doi: 10.16670/j.cnki.cn11-5823/tu.2021.04.07
Abstract:
As a typical industrial building structure in cement plant, the pre-heater tower has the characteristics of complex pipeline distribution and dense equipment layout. In this paper, the application of BIM technology in the construction of the pre-heater tower was discussed and evaluated from three aspects of design, construction and information management platform. In the design phase, BIM technology mainly plays the role of domains collaboration, collision detection and rapid calculation of engineering quantity. In the construction phase, the construction site layout and construction sequence were optimized to avoid spatial conflicts. Based on BIM technology, an information management platform could be developed through an external database and a lightweight collaboration platform to achieve information integration and sharing.
As a typical industrial building structure in cement plant, the pre-heater tower has the characteristics of complex pipeline distribution and dense equipment layout. In this paper, the application of BIM technology in the construction of the pre-heater tower was discussed and evaluated from three aspects of design, construction and information management platform. In the design phase, BIM technology mainly plays the role of domains collaboration, collision detection and rapid calculation of engineering quantity. In the construction phase, the construction site layout and construction sequence were optimized to avoid spatial conflicts. Based on BIM technology, an information management platform could be developed through an external database and a lightweight collaboration platform to achieve information integration and sharing.
2021, 13(4): 53-58.
doi: 10.16670/j.cnki.cn11-5823/tu.2021.04.08
Abstract:
With the development and improvement of BIM technology in China, its main technical application in the design and construction stage has gradually matured, but its application in the operation and maintenance stage has not been well popularized and developed due to many reasons such as confusion, loss, inapplicability of information and insufficient benefit. Based on the experience of operation and maintenance management of China Southern Airlines Mansion project, this paper summarizes a set of BIM+FM technology route, and focuses on the model data processing, integration of operation and maintenance information data, application and benefits of operation and maintenance stage.
With the development and improvement of BIM technology in China, its main technical application in the design and construction stage has gradually matured, but its application in the operation and maintenance stage has not been well popularized and developed due to many reasons such as confusion, loss, inapplicability of information and insufficient benefit. Based on the experience of operation and maintenance management of China Southern Airlines Mansion project, this paper summarizes a set of BIM+FM technology route, and focuses on the model data processing, integration of operation and maintenance information data, application and benefits of operation and maintenance stage.
2021, 13(4): 59-66.
doi: 10.16670/j.cnki.cn11-5823/tu.2021.04.09
Abstract:
Due to the particularity and complexity of the expansion and reconstruction of large-scale steel structure public buildings, the focus and difficulties of its expansion and reconstruction work are determined. This article takes the "Dongguan Citizen Service Center" expansion and reconstruction project as an example, mainly introduces the problem encountered during the decision-making phase, design phase, construction preparation phase, construction and acceptance phase, operation and maintenance management phase, and the methods of applying BIM technology to solve them.
Due to the particularity and complexity of the expansion and reconstruction of large-scale steel structure public buildings, the focus and difficulties of its expansion and reconstruction work are determined. This article takes the "Dongguan Citizen Service Center" expansion and reconstruction project as an example, mainly introduces the problem encountered during the decision-making phase, design phase, construction preparation phase, construction and acceptance phase, operation and maintenance management phase, and the methods of applying BIM technology to solve them.
2021, 13(4): 67-73.
doi: 10.16670/j.cnki.cn11-5823/tu.2021.04.10
Abstract:
The Subway station has the characteristics of relatively closed space and relatively dense personnel. In order to avoid public safety accidents, the construction of the subway station safety equipment information family library can help strengthen the safe operation and supervision of the subway station. Based on building information modeling (BIM), the construction process of safety equipment information family library in subway station is established. Based on the definition and types of the family, Revit is used to build and load the standard component family to realize the establishment of the information family of the safety equipment in the subway station. Hefei city metro line 3 Qingyuan campus of anhui university station is selected as a case, using Microsoft Visual Studio C # to Revit secondary development, the security information library is constructed and applied, the 3D model of subway station is showed and the safety equipment information are extracted. The research results are helpful to realize the real-time and efficient management of safety equipment in subway stations, which is of great significance to the safe operation and supervision of subway stations.
The Subway station has the characteristics of relatively closed space and relatively dense personnel. In order to avoid public safety accidents, the construction of the subway station safety equipment information family library can help strengthen the safe operation and supervision of the subway station. Based on building information modeling (BIM), the construction process of safety equipment information family library in subway station is established. Based on the definition and types of the family, Revit is used to build and load the standard component family to realize the establishment of the information family of the safety equipment in the subway station. Hefei city metro line 3 Qingyuan campus of anhui university station is selected as a case, using Microsoft Visual Studio C # to Revit secondary development, the security information library is constructed and applied, the 3D model of subway station is showed and the safety equipment information are extracted. The research results are helpful to realize the real-time and efficient management of safety equipment in subway stations, which is of great significance to the safe operation and supervision of subway stations.
2021, 13(4): 74-79.
doi: 10.16670/j.cnki.cn11-5823/tu.2021.04.11
Abstract:
An IFC-based digital project delivery platform is developed regarding features of project feasibility stage. BIM technology is adapted in pre-construction stage, a BIM model is implemented for project feasibility stage application. It can record various technico-economical indexs needed during pre-construction stage and assist reviewers understand overall project plan intuitively. Reviewers make their judgement to project validity and compliance very quickly, pre-construction approval process can be advanced and efficiency of project implementation can be promoted.
An IFC-based digital project delivery platform is developed regarding features of project feasibility stage. BIM technology is adapted in pre-construction stage, a BIM model is implemented for project feasibility stage application. It can record various technico-economical indexs needed during pre-construction stage and assist reviewers understand overall project plan intuitively. Reviewers make their judgement to project validity and compliance very quickly, pre-construction approval process can be advanced and efficiency of project implementation can be promoted.
2021, 13(4): 80-87.
doi: 10.16670/j.cnki.cn11-5823/tu.2021.04.12
Abstract:
Prefabricated construction is the construction technology vigorously promoted by the state, and its application in curtain wall engineering is also of great significance. BIM technology is widely used in decoration engineering, but rarely in large-scale special-shaped prefabricated cornice curtain wall engineering. Based on the research on the curtain wall project of Xiong′an business service center, combined with the difficulties of actual construction, this paper applies the prefabricated design concept to the cornice area in the overall BIM application, which provides important technical support for the actual engineering construction. At the same time, BIM combined assembly design method has reference significance for other special-shaped curtain wall assembly projects.
Prefabricated construction is the construction technology vigorously promoted by the state, and its application in curtain wall engineering is also of great significance. BIM technology is widely used in decoration engineering, but rarely in large-scale special-shaped prefabricated cornice curtain wall engineering. Based on the research on the curtain wall project of Xiong′an business service center, combined with the difficulties of actual construction, this paper applies the prefabricated design concept to the cornice area in the overall BIM application, which provides important technical support for the actual engineering construction. At the same time, BIM combined assembly design method has reference significance for other special-shaped curtain wall assembly projects.
2021, 13(4): 88-94.
doi: 10.16670/j.cnki.cn11-5823/tu.2021.04.13
Abstract:
In view of the characteristics and construction difficulties of large-scale high-speed railway station buildings, using the private cloud computing platform to carry out BIM technology application, BIM+intelligent equipment application and BIM innovation application in the whole construction process, which will improve the project construction management level. Based on BIM and GIS, the whole life cycle management platform of steel structure is established to integrate various industries of intelligent construction site and form a BIM-based 3D intelligent construction site management system which lays a solid foundation for the smooth implementation of the project and contributes to the intelligent construction of railway station buildings.
In view of the characteristics and construction difficulties of large-scale high-speed railway station buildings, using the private cloud computing platform to carry out BIM technology application, BIM+intelligent equipment application and BIM innovation application in the whole construction process, which will improve the project construction management level. Based on BIM and GIS, the whole life cycle management platform of steel structure is established to integrate various industries of intelligent construction site and form a BIM-based 3D intelligent construction site management system which lays a solid foundation for the smooth implementation of the project and contributes to the intelligent construction of railway station buildings.
2021, 13(4): 95-100.
doi: 10.16670/j.cnki.cn11-5823/tu.2021.04.14
Abstract:
In recent years, assembled buildings has ushered in explosive development, one is due to the innovation of assembly technology, the other is the strong support from the national policy. most areas of China have launched the relevant policies of prefabricated buildings to encourage the development of prefabricated buildings. Correspondingly, most regions of China have issued the evaluation standards of prefabricated buildings according to its own charateristics. The prefabrication ratio is the most important part. In this condition, PKPM-PC has launched the prefabrication ratio calculation function which adapts to the local policies.
In recent years, assembled buildings has ushered in explosive development, one is due to the innovation of assembly technology, the other is the strong support from the national policy. most areas of China have launched the relevant policies of prefabricated buildings to encourage the development of prefabricated buildings. Correspondingly, most regions of China have issued the evaluation standards of prefabricated buildings according to its own charateristics. The prefabrication ratio is the most important part. In this condition, PKPM-PC has launched the prefabrication ratio calculation function which adapts to the local policies.
2021, 13(4): 101-108.
doi: 10.16670/j.cnki.cn11-5823/tu.2021.04.15
Abstract:
Based on a prefabricated residential project, this paper proposes the implementation plan and specific application path of BIM technology applied to prefabricated construction projects. Deepening design of precast components of BIM technology in the stage of prefabricated building design, optimization of pipeline collision, design of pipeline support and hanger and deepening application of vertical brickwork is discussed in this paper. It also studys the application value of BIM technology in the three-dimensional site layout, BIM5D construction simulation and visual project management in the production and construction stages. Through the comprehensive application of BIM technology in the design and construction stage, the construction efficiency and quality of prefabricated projects are improved, and the application of BIM technology in prefabricated projects can be used for reference.
Based on a prefabricated residential project, this paper proposes the implementation plan and specific application path of BIM technology applied to prefabricated construction projects. Deepening design of precast components of BIM technology in the stage of prefabricated building design, optimization of pipeline collision, design of pipeline support and hanger and deepening application of vertical brickwork is discussed in this paper. It also studys the application value of BIM technology in the three-dimensional site layout, BIM5D construction simulation and visual project management in the production and construction stages. Through the comprehensive application of BIM technology in the design and construction stage, the construction efficiency and quality of prefabricated projects are improved, and the application of BIM technology in prefabricated projects can be used for reference.
2021, 13(4): 109-112.
doi: 10.16670/j.cnki.cn11-5823/tu.2021.04.16
Abstract:
The lighting of tunnel has a great influence on the safety of tunnel driving. It is difficult to simulate the real driving environment in the traditional design. BIM technology has technical characteristics such as intuitive, efficient, dynamic simulation and other technical characteristics, which is beneficial to highway tunnel lighting design. Digital virtual sand table and ray tracing technology based on BIM can simulate the real driver′s perspective and experience the real physical lighting environment. In view of this, this paper studies the application of BIM technology in real-time dynamic simulation of highway tunnel lighting for reference.
The lighting of tunnel has a great influence on the safety of tunnel driving. It is difficult to simulate the real driving environment in the traditional design. BIM technology has technical characteristics such as intuitive, efficient, dynamic simulation and other technical characteristics, which is beneficial to highway tunnel lighting design. Digital virtual sand table and ray tracing technology based on BIM can simulate the real driver′s perspective and experience the real physical lighting environment. In view of this, this paper studies the application of BIM technology in real-time dynamic simulation of highway tunnel lighting for reference.
2021, 13(4): 113-119.
doi: 10.16670/j.cnki.cn11-5823/tu.2021.04.17
Abstract:
As BIM technology continues to be explored and applied to engineering projects, how to choose the correct orientation and type of BIM in project strategy has become the first issue. This article analyzes and extracts the influencing factors of BIM strategy firstly based on the judgment method of fuzzy mathematics. Taking the BIM application project of the Hangzhou-Haining intercity railway project as an example, it selects experts in various fields to score BIM strategy, comprehensively evaluate the pros and cons of BIM application and the degree of crisis, and then calculates the total strengths, weaknesses, opportunitiesand total threat levels based on the results of the evaluation. Then based on SWOT decision-making method, a strategic evaluation coordinate system has constructed, a BIM application strategy envelope diagram has drawn. And finally a strategic position analysis of BIM application has formed through the selection of strategic types and calculation of the degree of strategy, providing a science for the strategic decision-making of BIM application of engineering projects reference.
As BIM technology continues to be explored and applied to engineering projects, how to choose the correct orientation and type of BIM in project strategy has become the first issue. This article analyzes and extracts the influencing factors of BIM strategy firstly based on the judgment method of fuzzy mathematics. Taking the BIM application project of the Hangzhou-Haining intercity railway project as an example, it selects experts in various fields to score BIM strategy, comprehensively evaluate the pros and cons of BIM application and the degree of crisis, and then calculates the total strengths, weaknesses, opportunitiesand total threat levels based on the results of the evaluation. Then based on SWOT decision-making method, a strategic evaluation coordinate system has constructed, a BIM application strategy envelope diagram has drawn. And finally a strategic position analysis of BIM application has formed through the selection of strategic types and calculation of the degree of strategy, providing a science for the strategic decision-making of BIM application of engineering projects reference.
2021, 13(4): 120-124.
doi: 10.16670/j.cnki.cn11-5823/tu.2021.04.18
Abstract:
On the basis of combing the interweaving effects of the development of science and technology and the needs of engineering practice, this paper analyzes the historical evolution of the application of engineering cost in construction management, and the influence of the emergence of new artificial intelligence calculation methods on the system thinking characteristics, process organization mode characteristics, information and intelligence characteristics of engineering cost calculation, and discusses the engineering cost information of artificial intelligence project cost construction of management platform. Finally, the artificial intelligence neural network method and genetic algorithm are used to analyze the rapid estimation model of construction cost, which provides a certain reference for the development of engineering cost in artificial intelligence.
On the basis of combing the interweaving effects of the development of science and technology and the needs of engineering practice, this paper analyzes the historical evolution of the application of engineering cost in construction management, and the influence of the emergence of new artificial intelligence calculation methods on the system thinking characteristics, process organization mode characteristics, information and intelligence characteristics of engineering cost calculation, and discusses the engineering cost information of artificial intelligence project cost construction of management platform. Finally, the artificial intelligence neural network method and genetic algorithm are used to analyze the rapid estimation model of construction cost, which provides a certain reference for the development of engineering cost in artificial intelligence.
2021, 13(4): 125-131.
doi: 10.16670/j.cnki.cn11-5823/tu.2021.04.19
Abstract:
This paper takes Hangzhou Xiaoshan international airport phase III project as the research object. Aiming at the problems of low accuracy and low efficiency of model application of Autodesk Revit software in dealing with complex transition curve shape structure, the modeling of transition curve shape structure is studied based on Dynamo visualization programming plug-in, and the application practice is carried out in the modeling of the underground lane structure of the project. The application of transition curve shape structure modeling and batch extraction of positioning coordinates is realized, which greatly improves the efficiency and accuracy of modeling, and provides reference for the application of BIM technology in similar projects.
This paper takes Hangzhou Xiaoshan international airport phase III project as the research object. Aiming at the problems of low accuracy and low efficiency of model application of Autodesk Revit software in dealing with complex transition curve shape structure, the modeling of transition curve shape structure is studied based on Dynamo visualization programming plug-in, and the application practice is carried out in the modeling of the underground lane structure of the project. The application of transition curve shape structure modeling and batch extraction of positioning coordinates is realized, which greatly improves the efficiency and accuracy of modeling, and provides reference for the application of BIM technology in similar projects.
2021, 13(4): 132-138.
doi: 10.16670/j.cnki.cn11-5823/tu.2021.04.20
Abstract:
There are two difficult problems for the development of fabricated buildings-how to carry out rapid design, modeling and modular split design under the constraints of design codes. Based on the study of related design codes and parametric design methods of prefabricated components with information technology such as BIM, it is shown that BIM could have a significant effect in the application of prefabricated-component design. The application of BIM can not only realize the parametric, modular design and modeling quickly, but also extract the designers from mechanically repeated work for designing and modeling, save plenty of time cost.
There are two difficult problems for the development of fabricated buildings-how to carry out rapid design, modeling and modular split design under the constraints of design codes. Based on the study of related design codes and parametric design methods of prefabricated components with information technology such as BIM, it is shown that BIM could have a significant effect in the application of prefabricated-component design. The application of BIM can not only realize the parametric, modular design and modeling quickly, but also extract the designers from mechanically repeated work for designing and modeling, save plenty of time cost.
2021, 13(4): 139-147.
doi: 10.16670/j.cnki.cn11-5823/tu.2021.04.21
Abstract:
In order to further improve the automation degree of computer-aided design in garage design, a set of program algorithm for automatic parking arrangement was written based on Dynamo visual programming by analyzing and capturing one of the most commonly used design ideas of designers and simulating the traditional operation process. The results shows that for each test model, when the design conditions are the same and the designer and the computer adopt the same algorithm, the result of manual arrangement is consistent with the result of computer generation. The program′s operation efficiency, stability, accuracy and rationality of operation results, and the convenience of operating procedures have basically met the expected results of the study.
In order to further improve the automation degree of computer-aided design in garage design, a set of program algorithm for automatic parking arrangement was written based on Dynamo visual programming by analyzing and capturing one of the most commonly used design ideas of designers and simulating the traditional operation process. The results shows that for each test model, when the design conditions are the same and the designer and the computer adopt the same algorithm, the result of manual arrangement is consistent with the result of computer generation. The program′s operation efficiency, stability, accuracy and rationality of operation results, and the convenience of operating procedures have basically met the expected results of the study.
2021, 13(4): 148-154.
doi: 10.16670/j.cnki.cn11-5823/tu.2021.04.22
Abstract:
Aiming at the missing or imperfect functions in Civil 3D software′s pipe network module, the secondary development was carried out and several parametric modeling functions was added, so that the design of the drainage pipe network of municipal road by Civil 3D could be more efficient. Based on Civil 3D.NET API, a series of functions were developed by using C# programming language, such as parametric creation, batch modification, fast search and data conversion of drainage pipe network model in Civil 3D. On this basis, the main process and some technical details of the secondary development of Civil 3D pipe network module are discussed. Finally, through actual engineering cases, it was verified that the efficiency of pipe network modeling by Civil 3D was obviously improved by the secondary development.
Aiming at the missing or imperfect functions in Civil 3D software′s pipe network module, the secondary development was carried out and several parametric modeling functions was added, so that the design of the drainage pipe network of municipal road by Civil 3D could be more efficient. Based on Civil 3D.NET API, a series of functions were developed by using C# programming language, such as parametric creation, batch modification, fast search and data conversion of drainage pipe network model in Civil 3D. On this basis, the main process and some technical details of the secondary development of Civil 3D pipe network module are discussed. Finally, through actual engineering cases, it was verified that the efficiency of pipe network modeling by Civil 3D was obviously improved by the secondary development.
2021, 13(4): 155-162.
doi: 10.16670/j.cnki.cn11-5823/tu.2021.04.23
Abstract:
The complexity of special-shaped structure and the forming effect of fair-faced concrete put forward higher requirements for the selection of formwork. This paper makes a detailed study on the selection of special-shaped concrete formwork by expert scoring and analytic hierarchy process. Through reviewing the literatures at home and abroad, the factors of the criterion layer and scheme layer under the target layer are obtained, and the AHP model of this type of template selection is established. Finally, taking the special-shaped fair-faced concrete diving platform with curved surface as an example, the decision-making model of the diving platform formwork selection is constructed based on the analytic hierarchy process (AHP), and then the optimal solution of the model is found out, which provides valuable experience for the formwork selection of special-shaped fair-faced concrete structure, and also provides some method guidance for the formwork selection of special-shaped fair-faced concrete members.
The complexity of special-shaped structure and the forming effect of fair-faced concrete put forward higher requirements for the selection of formwork. This paper makes a detailed study on the selection of special-shaped concrete formwork by expert scoring and analytic hierarchy process. Through reviewing the literatures at home and abroad, the factors of the criterion layer and scheme layer under the target layer are obtained, and the AHP model of this type of template selection is established. Finally, taking the special-shaped fair-faced concrete diving platform with curved surface as an example, the decision-making model of the diving platform formwork selection is constructed based on the analytic hierarchy process (AHP), and then the optimal solution of the model is found out, which provides valuable experience for the formwork selection of special-shaped fair-faced concrete structure, and also provides some method guidance for the formwork selection of special-shaped fair-faced concrete members.















