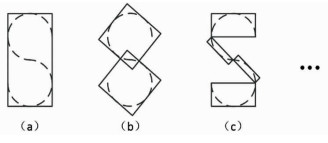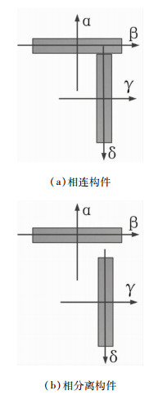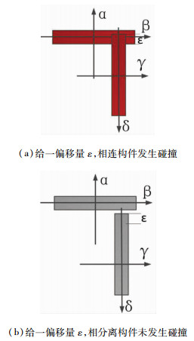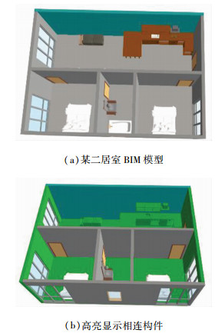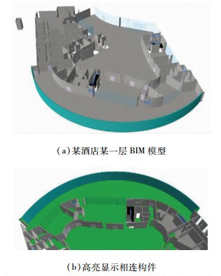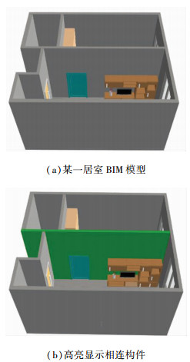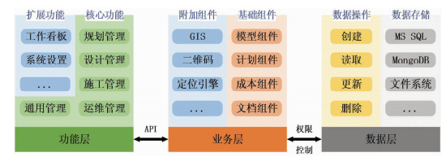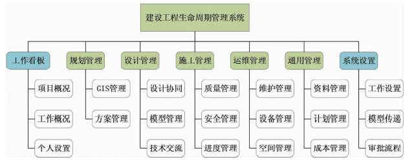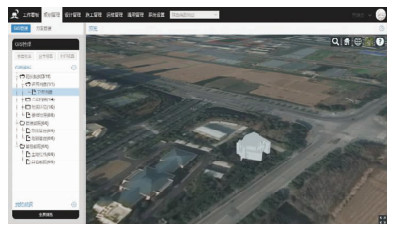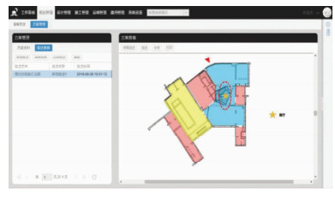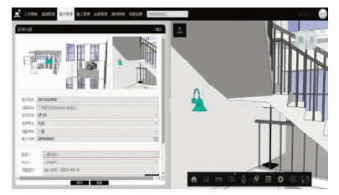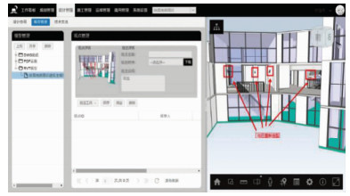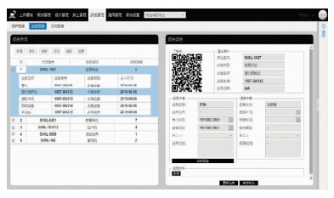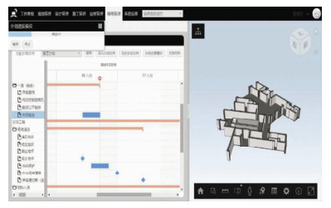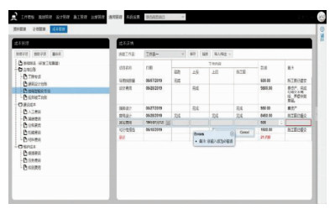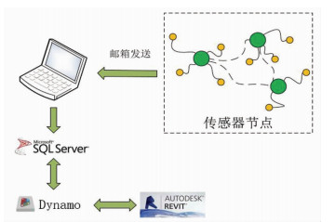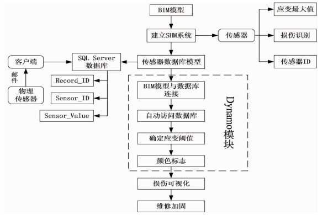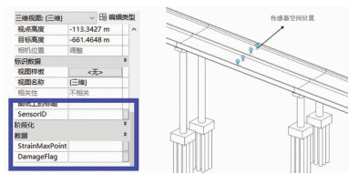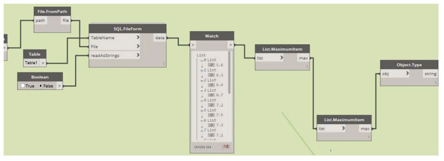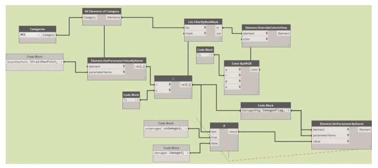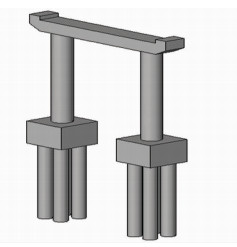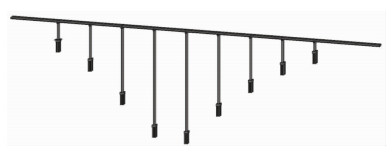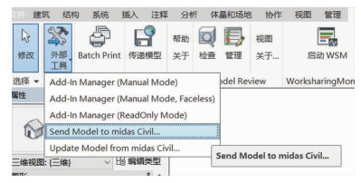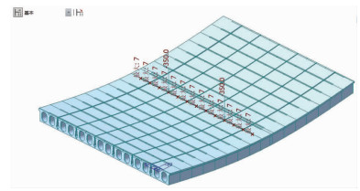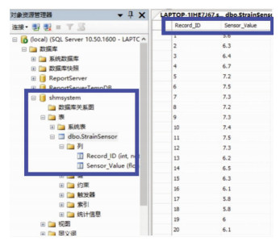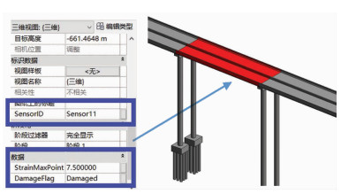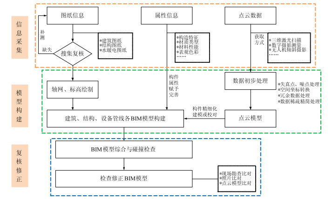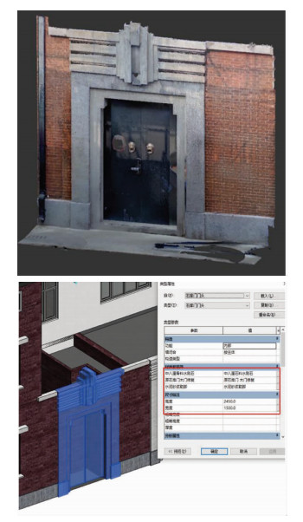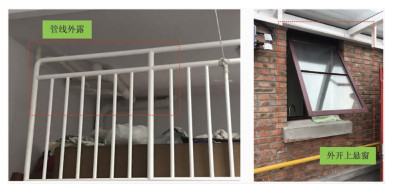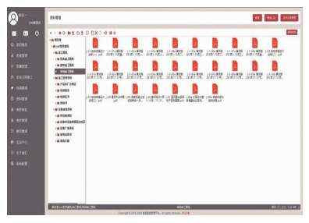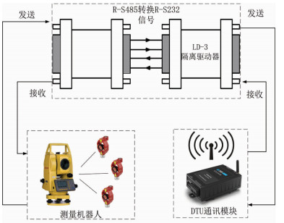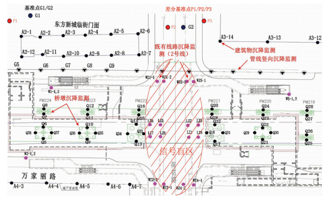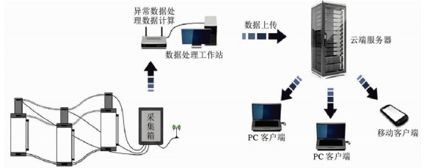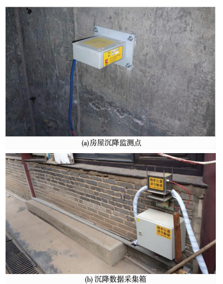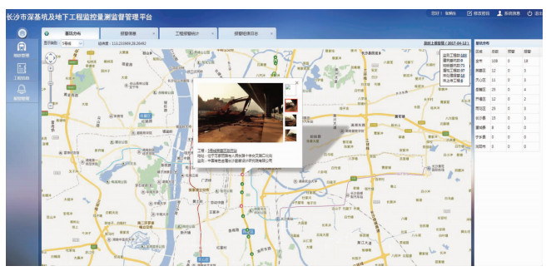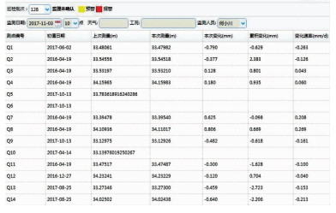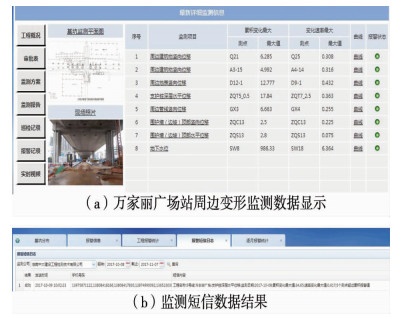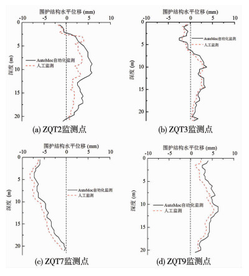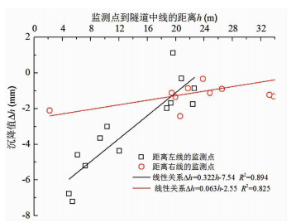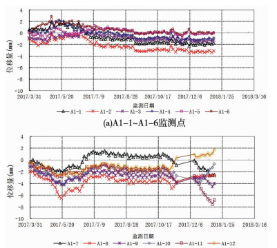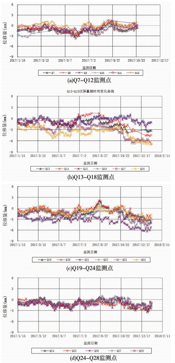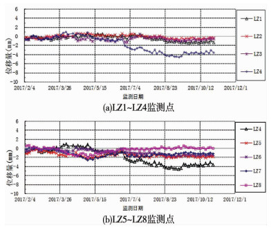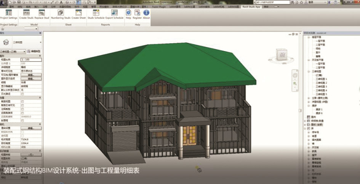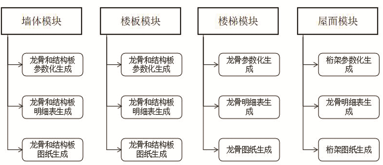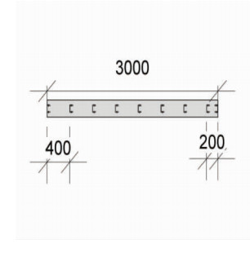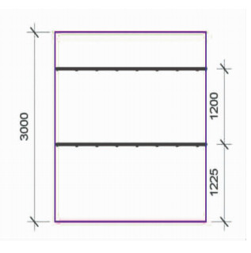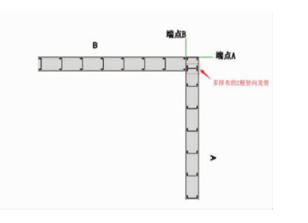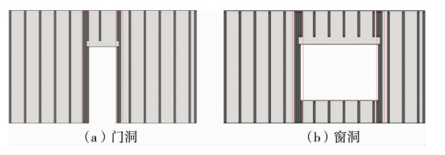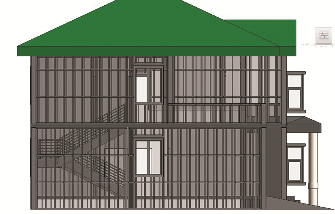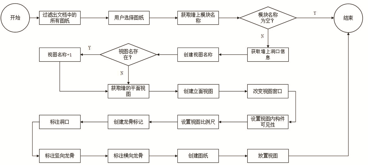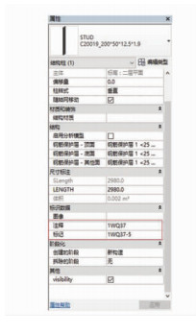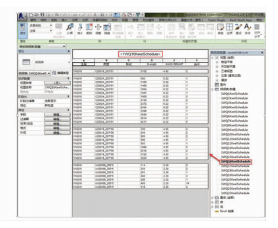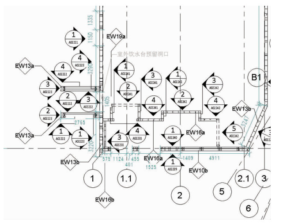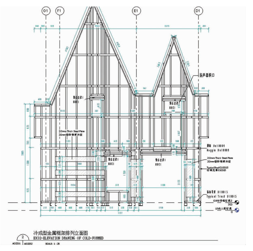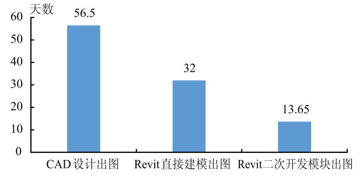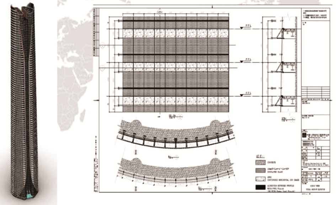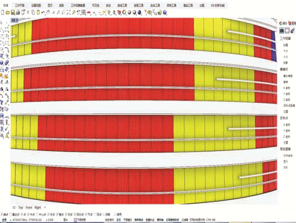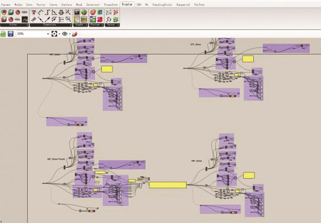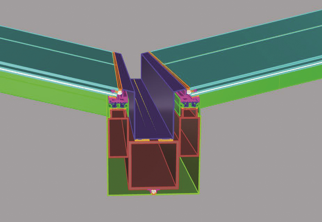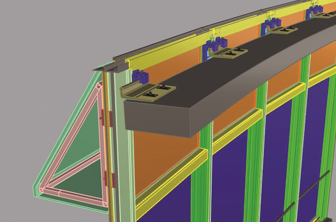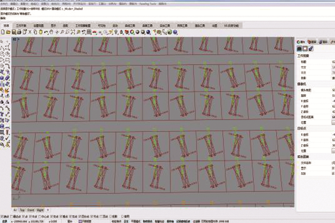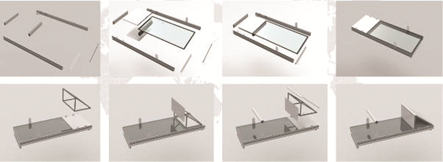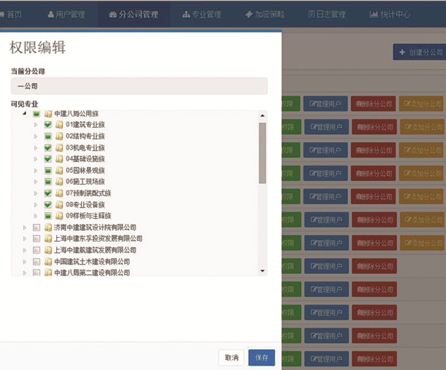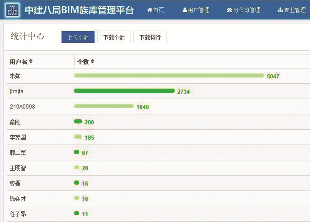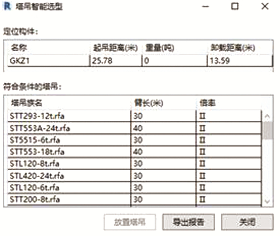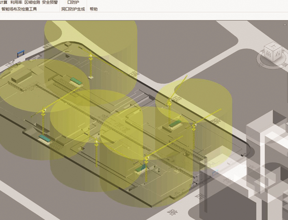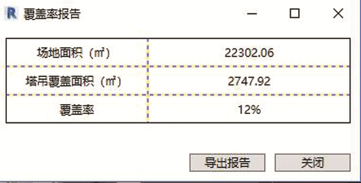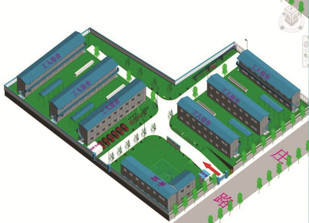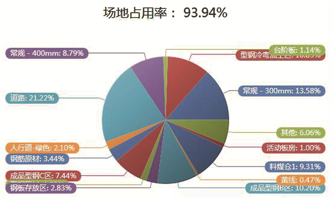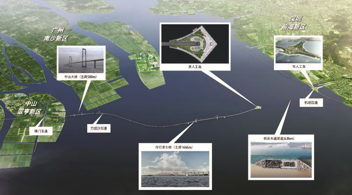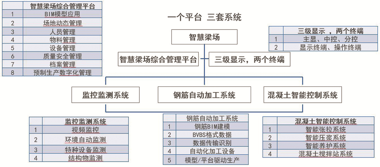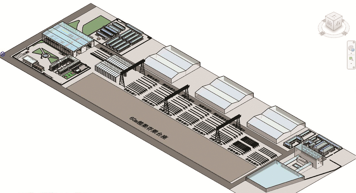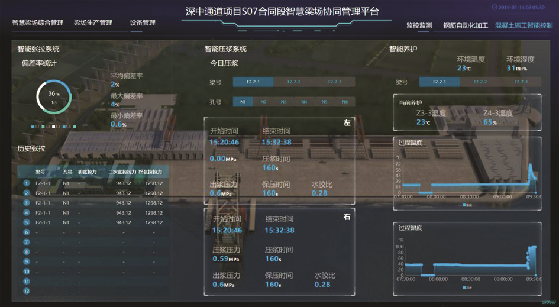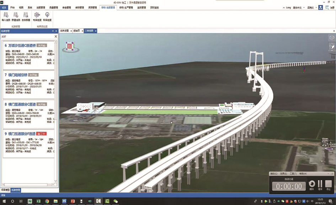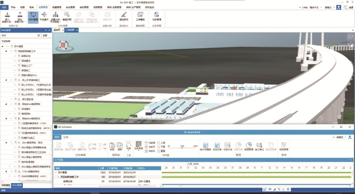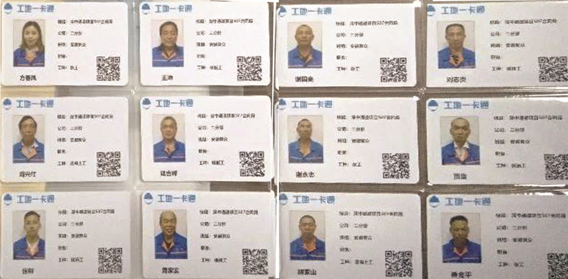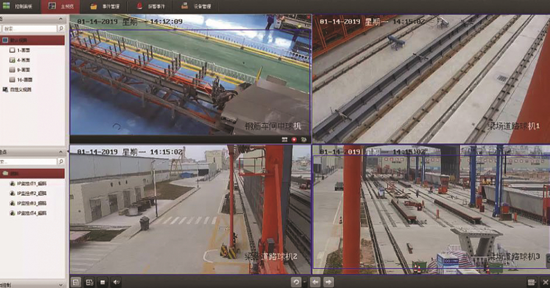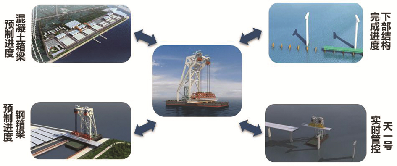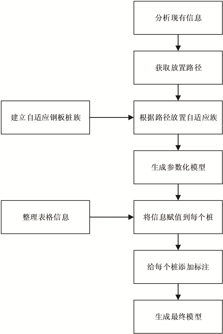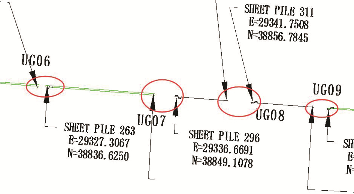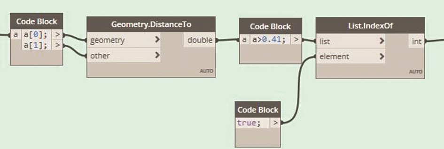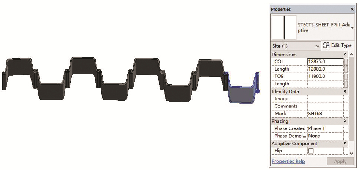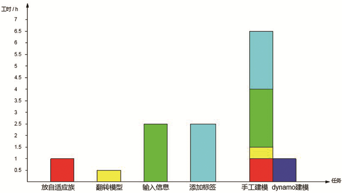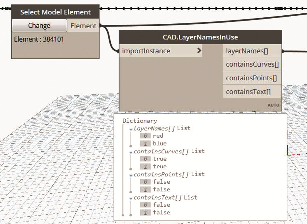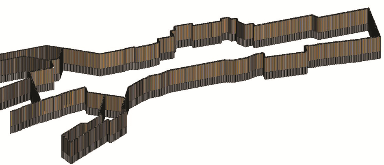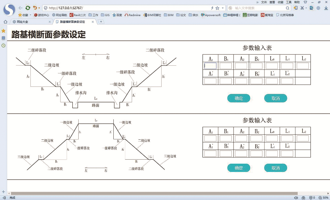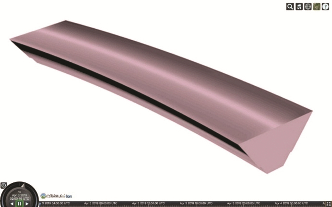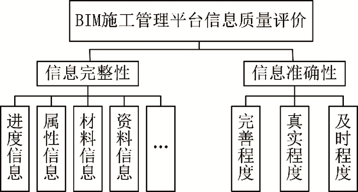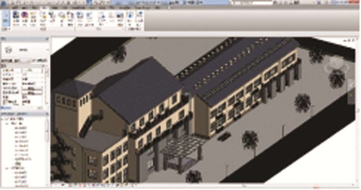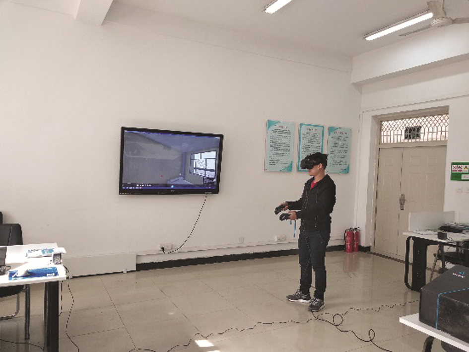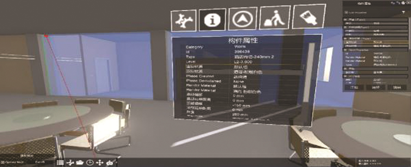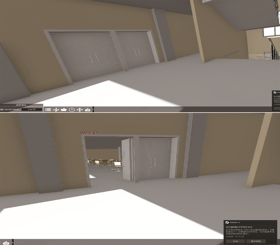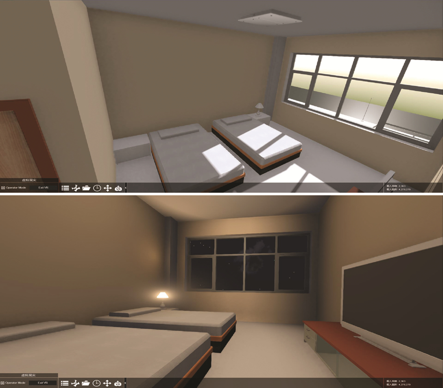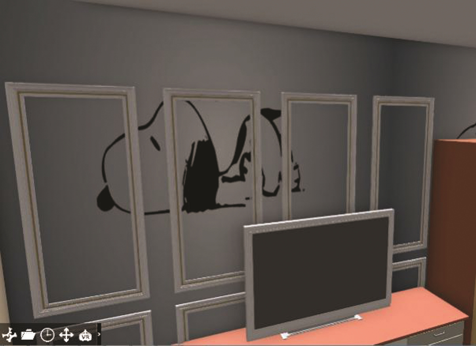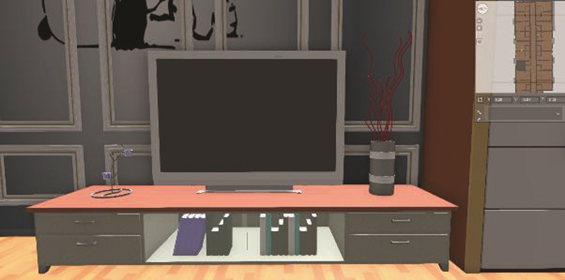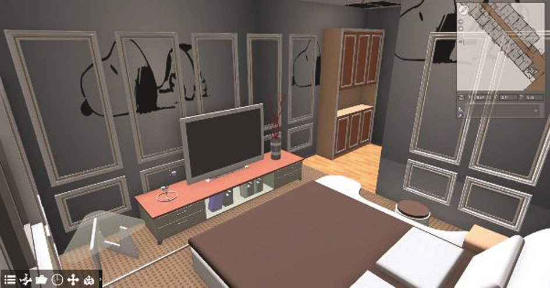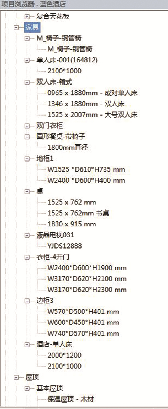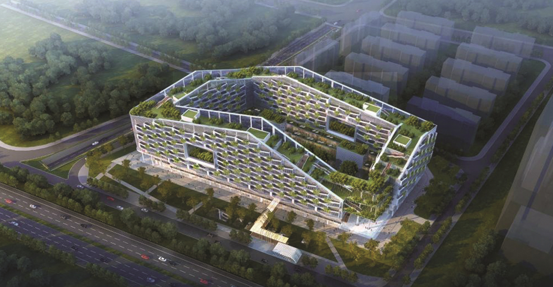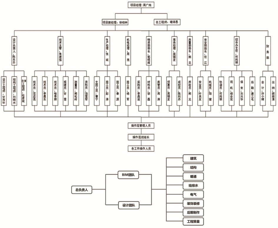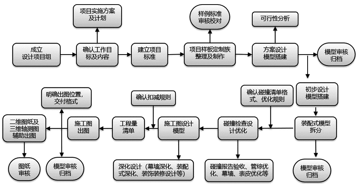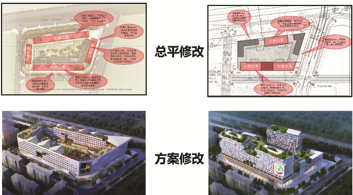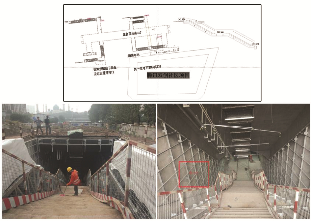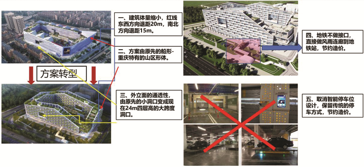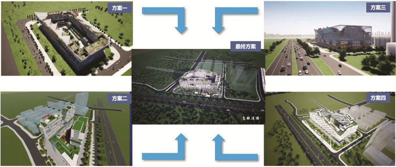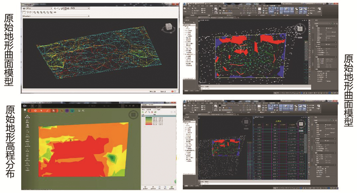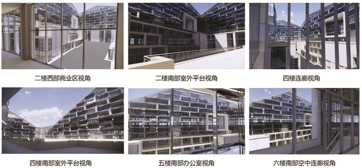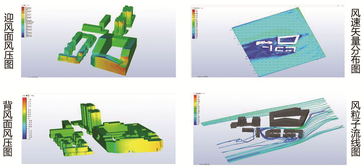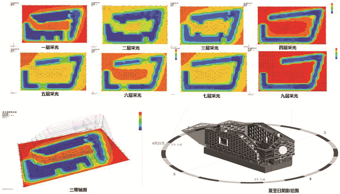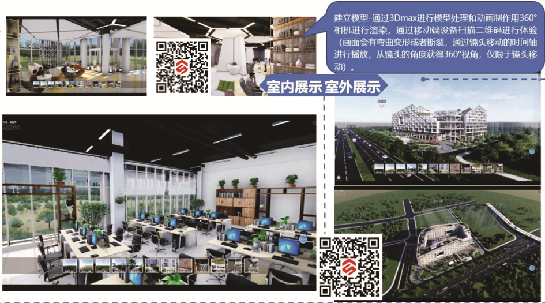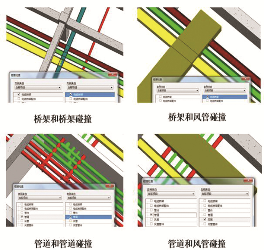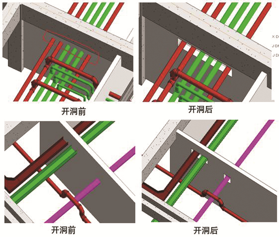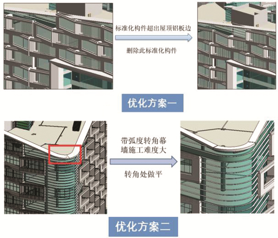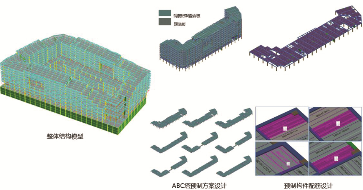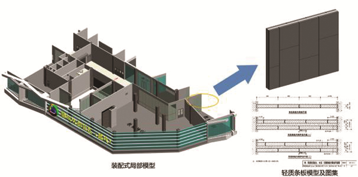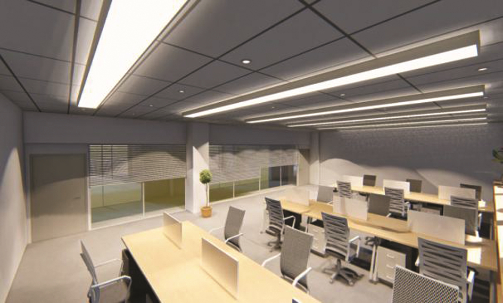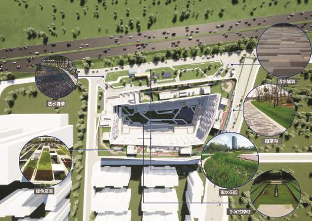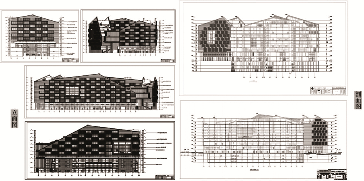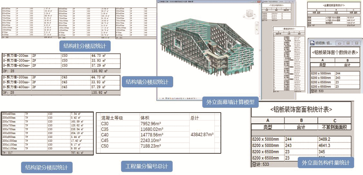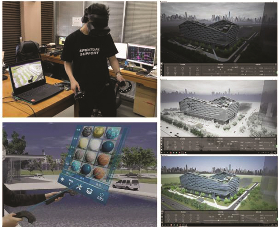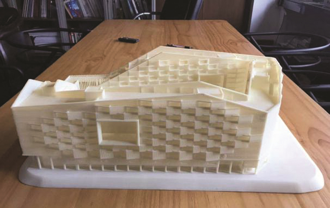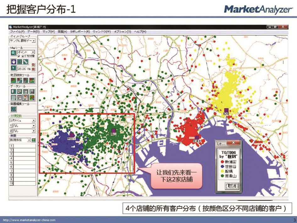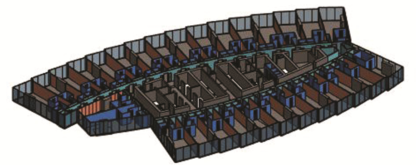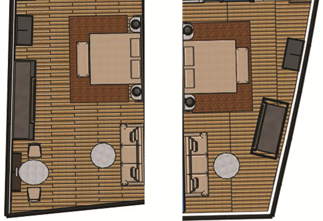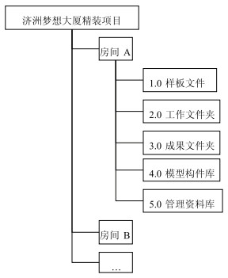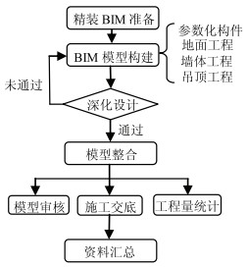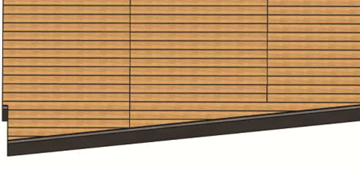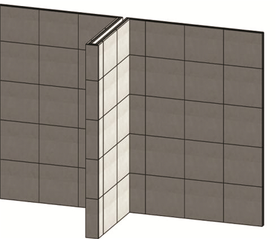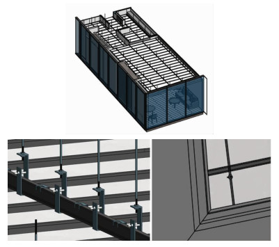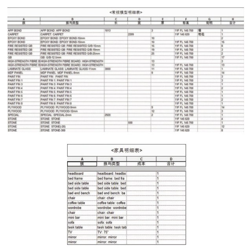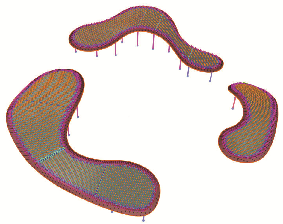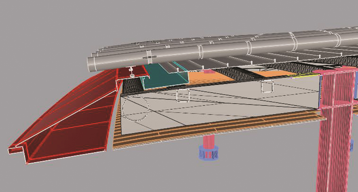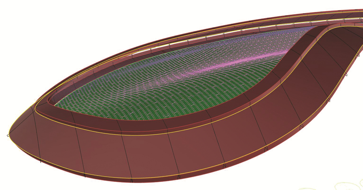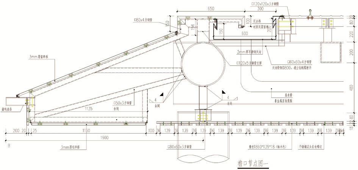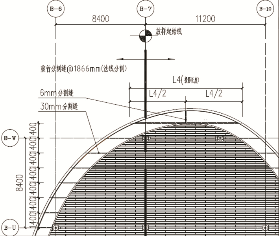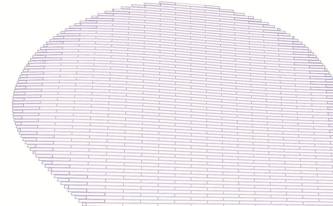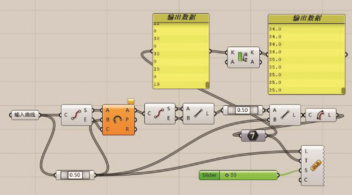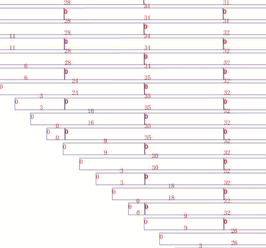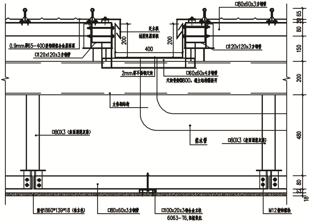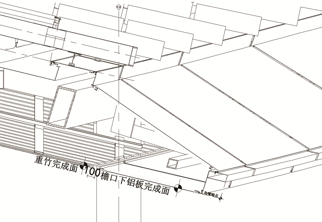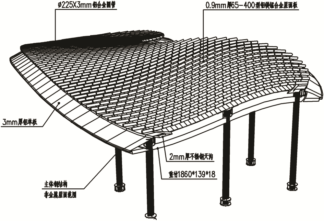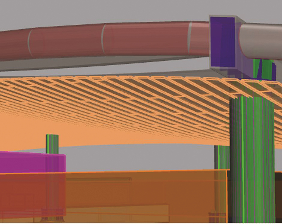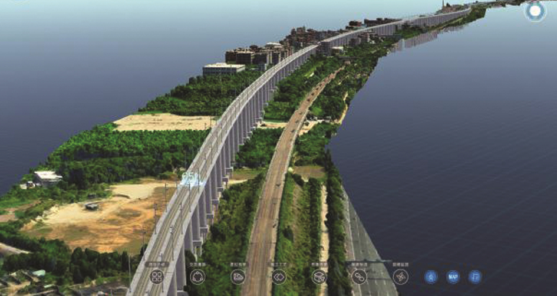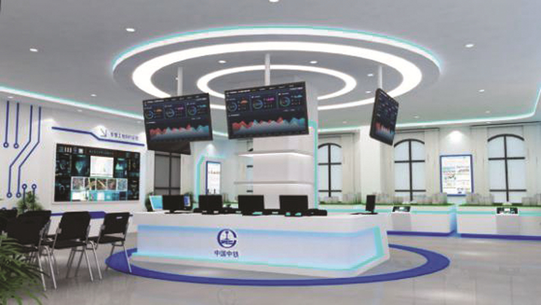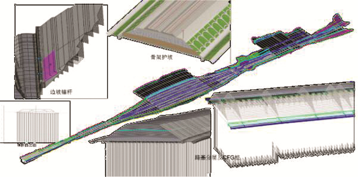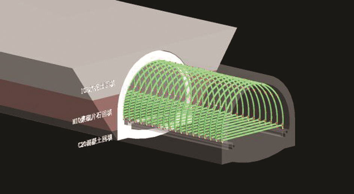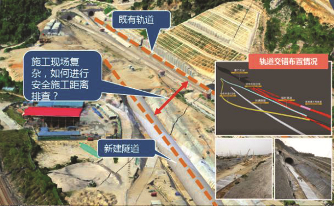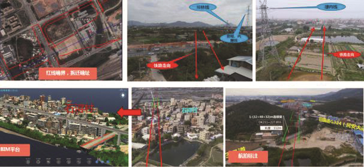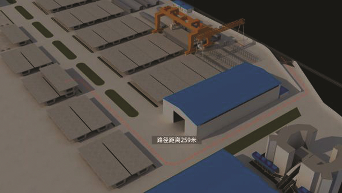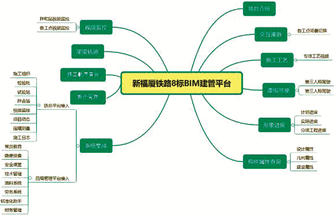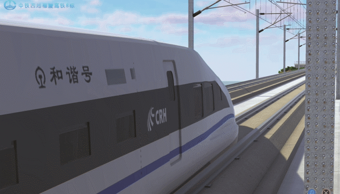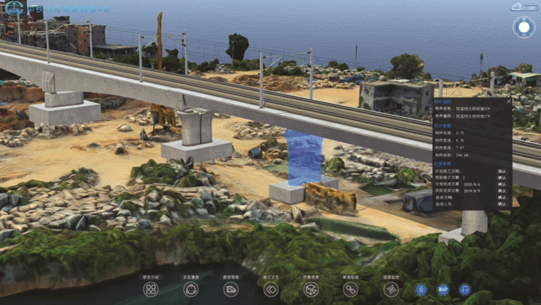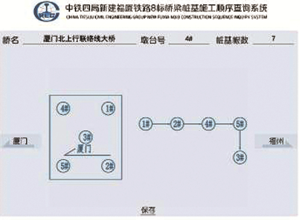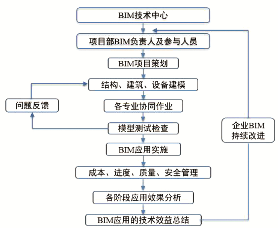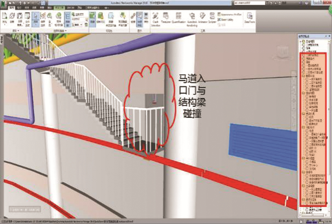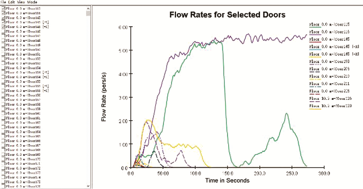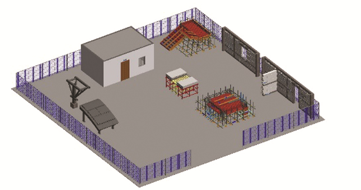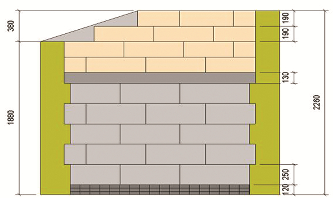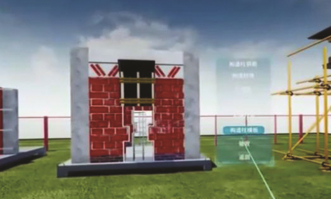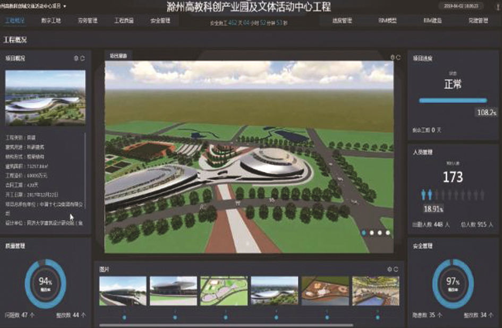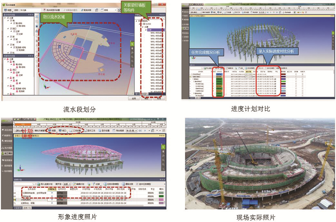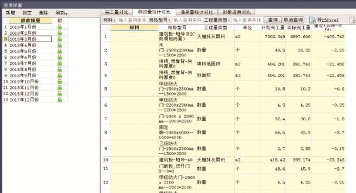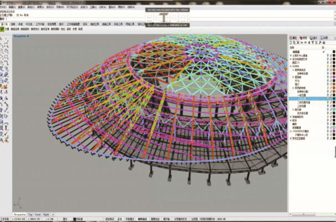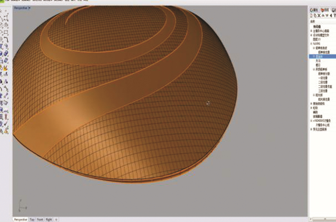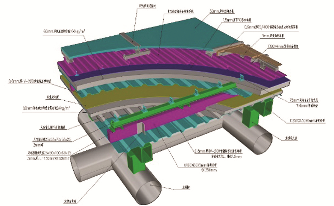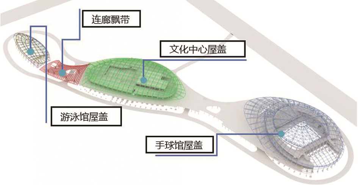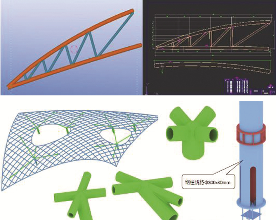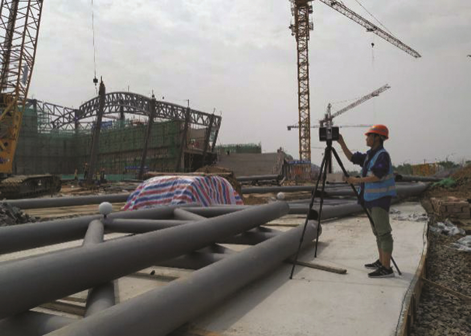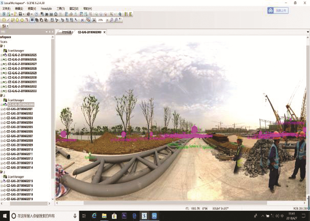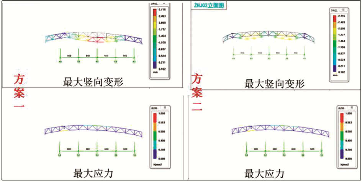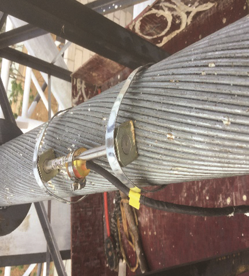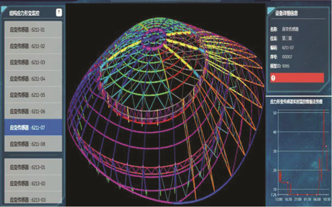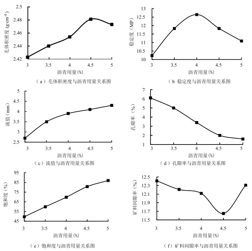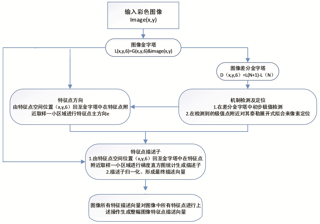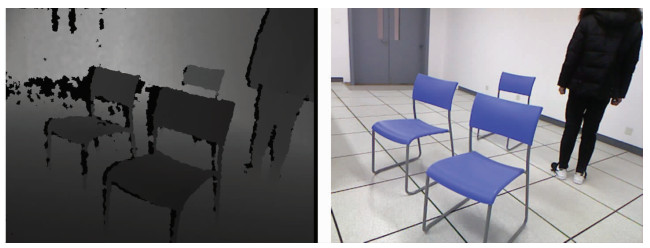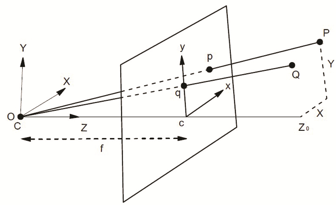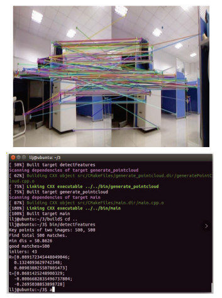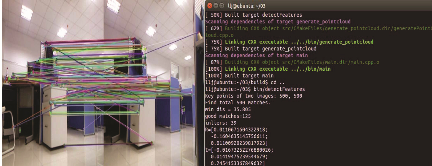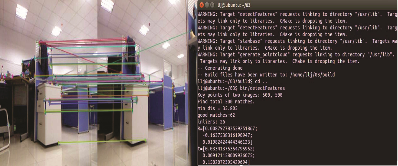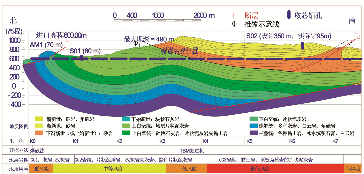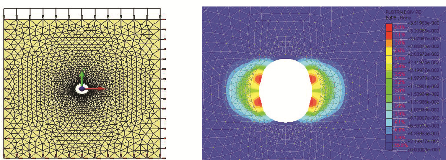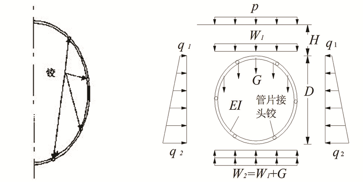Vol. 12, No 2, 2020
Display mode : |
2020, 12(2): 1-6.
doi: 10.16670/j.cnki.cn11-5823/tu.2020.02.01
Abstract:
At present, due to the non-standard establishment of BIM model and problems in IFC file parsing, practitioners have some difficulties in obtaining connected components. For this reason, this paper proposes a search method for connected components based on the improved OBB bounding box collision detection algorithm. This method firstly obtains the location information of any two components, and then create a bounding box by using the OBB algorithm for the next progress of detection. If the size of the bounding box is larger than that of the component, the OBB level bounding tree of the component is constructed. Given an offset to the bounding box of one component, then the collision detection algorithm is used to detect whether the two components collide. In case of collision, the two components are connected components, otherwise they are disconnected components.
At present, due to the non-standard establishment of BIM model and problems in IFC file parsing, practitioners have some difficulties in obtaining connected components. For this reason, this paper proposes a search method for connected components based on the improved OBB bounding box collision detection algorithm. This method firstly obtains the location information of any two components, and then create a bounding box by using the OBB algorithm for the next progress of detection. If the size of the bounding box is larger than that of the component, the OBB level bounding tree of the component is constructed. Given an offset to the bounding box of one component, then the collision detection algorithm is used to detect whether the two components collide. In case of collision, the two components are connected components, otherwise they are disconnected components.
2020, 12(2): 7-14.
doi: 10.16670/j.cnki.cn11-5823/tu.2020.02.02
Abstract:
The BLM (Building Lifecycle Management) system owns characteristics of building information integration and whole process management, which is able to effectively improve the deficiencies of traditional building information management methods, thus avoiding the problems of information gaps and information islands in the communication among different project participants. Following the guidance of the BLM concept, this paper proposes architecture of the BLM system, and completes the development of the prototype system by integrating related technologies including ASP.NET, AJAX and WebGL. The main function modules are all described in details in the paper. The proposal and development of the system is aiming at solving the problems of information management and information sharing in the construction project, and providing ideas and methods for reference in following research and practice of BLM.
The BLM (Building Lifecycle Management) system owns characteristics of building information integration and whole process management, which is able to effectively improve the deficiencies of traditional building information management methods, thus avoiding the problems of information gaps and information islands in the communication among different project participants. Following the guidance of the BLM concept, this paper proposes architecture of the BLM system, and completes the development of the prototype system by integrating related technologies including ASP.NET, AJAX and WebGL. The main function modules are all described in details in the paper. The proposal and development of the system is aiming at solving the problems of information management and information sharing in the construction project, and providing ideas and methods for reference in following research and practice of BLM.
2020, 12(2): 15-21.
doi: 10.16670/j.cnki.cn11-5823/tu.2020.02.03
Abstract:
As the growing volume and complexity of modern building structures, the judgement of structural safety state by using the structural health monitoring technology is of more significant importance. Based on the BIM technology, this paper establishes a SHM system framework by combining with the database management technology and the sensor communication technology. By using the parametric design tool, Dynamo, the BIM model is able to automatically access to the SHM database. Then, the threshold setting enables the damaged components directly mapped to the BIM model, so as to realize the visual early-warning capability of the structural status assessment based on SHM data.
As the growing volume and complexity of modern building structures, the judgement of structural safety state by using the structural health monitoring technology is of more significant importance. Based on the BIM technology, this paper establishes a SHM system framework by combining with the database management technology and the sensor communication technology. By using the parametric design tool, Dynamo, the BIM model is able to automatically access to the SHM database. Then, the threshold setting enables the damaged components directly mapped to the BIM model, so as to realize the visual early-warning capability of the structural status assessment based on SHM data.
2020, 12(2): 22-27.
doi: 10.16670/j.cnki.cn11-5823/tu.2020.02.04
Abstract:
The renovation and reconstruction of Lilong building should take into account the requirements of both the protection of historical features and the improvement of people's livelihood. The traditional design and management methods often face to difficulties in communication and coordination among residents and low efficiency. This paper reviews the difficulties faced by the current reconstruction of the buildings in Lilong, and discusses the overall idea and key points of the construction of the BIM model of the buildings in Lilong. Accordingly, the applicability of BIM technology is analyzed from the three stages of the preliminary design, reconstruction construction and operation and maintenance management of the reconstruction of the buildings in Lilong, which concludes that the BIM technology possesses significant application advantages in the reconstruction of the buildings in Lilong.
The renovation and reconstruction of Lilong building should take into account the requirements of both the protection of historical features and the improvement of people's livelihood. The traditional design and management methods often face to difficulties in communication and coordination among residents and low efficiency. This paper reviews the difficulties faced by the current reconstruction of the buildings in Lilong, and discusses the overall idea and key points of the construction of the BIM model of the buildings in Lilong. Accordingly, the applicability of BIM technology is analyzed from the three stages of the preliminary design, reconstruction construction and operation and maintenance management of the reconstruction of the buildings in Lilong, which concludes that the BIM technology possesses significant application advantages in the reconstruction of the buildings in Lilong.
2020, 12(2): 28-36.
doi: 10.16670/j.cnki.cn11-5823/tu.2020.02.05
Abstract:
Automated monitoring technology is one of the key development directions of promoting construction informatization. The information technology is now gradually applied to realize the data collection and analysis, information feedback and real-time location query of project monitoring, so as to realize the information safety construction management. This paper takes Wanjiali Square Station of Changsha Metro Line 5 as an engineering example, for the first time to use the automatic monitoring system, AutoMos, to monitor the construction process of the foundation pit of the metro station, acquiring effective monitoring data in the excavation process, including horizontal displacement of retaining structure, settlement deformation of surrounding buildings, settlement deformation of viaduct pier in foundation pit, and settlement deformation analysis of existing station column. The main conclusions are as follows: (1) During the excavation of foundation pit, the horizontal displacement curve of the retaining structure is in broken line shape at the distance from the middle of the foundation pit, and partially in zigzag shape. Compared with the traditional inclinometer monitoring, the automatic monitoring results of automos are consistent with the horizontal displacement trend of the envelope, which verifies the validity and accuracy of the automatic data; (2) The accumulated settlement of the house is linear with the distance to the center of the left and right tunnels, which is affected by the excavation of the left and right lines. The accumulated settlement of the house monitoring points is within 8mm, which meets the requirements of the specifications; (3) Affected by the uneven settlement and consolidation deformation of soil caused by the deformation inside the retaining structure, the accumulated settlement of Q17 and Q18 monitoring points of viaduct piers near the North foundation pit is -5.79mm and -7.01mm respectively, and the maximum accumulated settlement of Q21 point is -6.35mm; (4) The settlement monitoring point of the existing station column close to the North foundation pit, LZ4, increases with the settlement deformation of the foundation pit excavation until the negative first floor slab is stable after pouring. The automatic monitoring based on AutoMos fully embodies its advantages and functions in the monitoring process, which has important engineering application value and guiding significance.
Automated monitoring technology is one of the key development directions of promoting construction informatization. The information technology is now gradually applied to realize the data collection and analysis, information feedback and real-time location query of project monitoring, so as to realize the information safety construction management. This paper takes Wanjiali Square Station of Changsha Metro Line 5 as an engineering example, for the first time to use the automatic monitoring system, AutoMos, to monitor the construction process of the foundation pit of the metro station, acquiring effective monitoring data in the excavation process, including horizontal displacement of retaining structure, settlement deformation of surrounding buildings, settlement deformation of viaduct pier in foundation pit, and settlement deformation analysis of existing station column. The main conclusions are as follows: (1) During the excavation of foundation pit, the horizontal displacement curve of the retaining structure is in broken line shape at the distance from the middle of the foundation pit, and partially in zigzag shape. Compared with the traditional inclinometer monitoring, the automatic monitoring results of automos are consistent with the horizontal displacement trend of the envelope, which verifies the validity and accuracy of the automatic data; (2) The accumulated settlement of the house is linear with the distance to the center of the left and right tunnels, which is affected by the excavation of the left and right lines. The accumulated settlement of the house monitoring points is within 8mm, which meets the requirements of the specifications; (3) Affected by the uneven settlement and consolidation deformation of soil caused by the deformation inside the retaining structure, the accumulated settlement of Q17 and Q18 monitoring points of viaduct piers near the North foundation pit is -5.79mm and -7.01mm respectively, and the maximum accumulated settlement of Q21 point is -6.35mm; (4) The settlement monitoring point of the existing station column close to the North foundation pit, LZ4, increases with the settlement deformation of the foundation pit excavation until the negative first floor slab is stable after pouring. The automatic monitoring based on AutoMos fully embodies its advantages and functions in the monitoring process, which has important engineering application value and guiding significance.
2020, 12(2): 37-43.
doi: 10.16670/j.cnki.cn11-5823/tu.2020.02.06
Abstract:
At present, most structural designs of light-weight steel framing system are still applying traditional methods of 2D CAD drawings and standard atlas, which will certainly fail to meet the needs of digital design and intelligent construction in the future. According to the structural form and characteristics of the light-weight steel framing system, this paper proposes a parametric structural design method of the light-weight steel framing system through BIM application, considering the relevant design specifications of cold-formed thin-walled steel. A special design module is also achieved through the Revit API technology programming to realize the core functions including automatic layout of light steel keel, automatic drawing, output of detailed report of quantities, and etc., which provides references for the realization of intelligent design and intelligent construction of the light-weight steel framing systems.
At present, most structural designs of light-weight steel framing system are still applying traditional methods of 2D CAD drawings and standard atlas, which will certainly fail to meet the needs of digital design and intelligent construction in the future. According to the structural form and characteristics of the light-weight steel framing system, this paper proposes a parametric structural design method of the light-weight steel framing system through BIM application, considering the relevant design specifications of cold-formed thin-walled steel. A special design module is also achieved through the Revit API technology programming to realize the core functions including automatic layout of light steel keel, automatic drawing, output of detailed report of quantities, and etc., which provides references for the realization of intelligent design and intelligent construction of the light-weight steel framing systems.
2020, 12(2): 44-49.
doi: 10.16670/j.cnki.cn11-5823/tu.2020.02.07
Abstract:
This paper mainly introduces the BIM technology application of the outer curtain wall project of the CBD Tower in the new capital of Egypt, during all different stages of preliminary design, scheme optimization design, factory processing, and construction site management. For the curtain wall design of this project, the BIM technology is adopted from the early stage of scheme design and system design, aiming at solving the problems that may be encountered in the construction in advance in the early stage of project design. In the process of scheme optimization design, considering that the most area of curtain wall in the project is designed in hyperboloid shape, the Grasshopper1.0, a visual programming plug-in of Rhino6.0, is applied to analyze the curvature of curtain wall panel and carry out panel optimization. Part of hyperbolic curtain wall panels are optimized to be flat unit curtain wall, providing convenience for following construction. The application of BIM Technology in the deepening design, material cutting and construction of hyperboloid structure is also analyzed. Additionally, the application of BIM technology also contributes to solving the problems of difficulties in curtain wall detailed design, high processing accuracy requirements, troublesome construction and installation management, and obstacles in operation and maintenance, finally realizing the intelligent construction of curtain wall project.
This paper mainly introduces the BIM technology application of the outer curtain wall project of the CBD Tower in the new capital of Egypt, during all different stages of preliminary design, scheme optimization design, factory processing, and construction site management. For the curtain wall design of this project, the BIM technology is adopted from the early stage of scheme design and system design, aiming at solving the problems that may be encountered in the construction in advance in the early stage of project design. In the process of scheme optimization design, considering that the most area of curtain wall in the project is designed in hyperboloid shape, the Grasshopper1.0, a visual programming plug-in of Rhino6.0, is applied to analyze the curvature of curtain wall panel and carry out panel optimization. Part of hyperbolic curtain wall panels are optimized to be flat unit curtain wall, providing convenience for following construction. The application of BIM Technology in the deepening design, material cutting and construction of hyperboloid structure is also analyzed. Additionally, the application of BIM technology also contributes to solving the problems of difficulties in curtain wall detailed design, high processing accuracy requirements, troublesome construction and installation management, and obstacles in operation and maintenance, finally realizing the intelligent construction of curtain wall project.
2020, 12(2): 50-54.
doi: 10.16670/j.cnki.cn11-5823/tu.2020.02.08
Abstract:
With the wide application of BIM technology in the construction stage of projects, the traditional method of BIM turning over after the determined field layout design scheme is no longer to embody the application advantages of the BIM technology. In order to give full play to the BIM technology in the layout and optimization of construction site, our team in China Construction Eighth Engineering Division has realized the quick and efficient layout of construction site based on the secondary development of Revit, which improves the efficiency of site layout in practical engineering application. At the same time, the function of optimization analysis is also developed to provide a way to optimize the design scheme of field distribution.
With the wide application of BIM technology in the construction stage of projects, the traditional method of BIM turning over after the determined field layout design scheme is no longer to embody the application advantages of the BIM technology. In order to give full play to the BIM technology in the layout and optimization of construction site, our team in China Construction Eighth Engineering Division has realized the quick and efficient layout of construction site based on the secondary development of Revit, which improves the efficiency of site layout in practical engineering application. At the same time, the function of optimization analysis is also developed to provide a way to optimize the design scheme of field distribution.
2020, 12(2): 55-61.
doi: 10.16670/j.cnki.cn11-5823/tu.2020.02.09
Abstract:
In order to solve the problems of low construction efficiency, high energy consumption and low safety quality faces by many traditional girder prefabrication field, the authors of the paper applies BIM, Internet of Things, intelligent sensor and other scientific and technological means in their girder prefabrication field. An information mode of "one platform + three systems" is adopted to integrate multiple intelligent production systems based on BIM management platform through data interface development, which has successfully built the intelligent girder prefabrication field in Zhongshan for the contract section S07 of Shenzhen-Zhongshan bridge project, supporting the collaborative work of the client end, mobile end and Web end. The intelligent girder prefabrication field realizes the goals of visualization of manufacture progress of girder prefabrication, standardization of construction process, digitalization of business management, intellectualization mechanical equipment, and intellectualization of management decision. Meanwhile, the construction of BIM informatized girder prefabrication field has further promoted the development of prefabricated technology of bridge engineering in China.
In order to solve the problems of low construction efficiency, high energy consumption and low safety quality faces by many traditional girder prefabrication field, the authors of the paper applies BIM, Internet of Things, intelligent sensor and other scientific and technological means in their girder prefabrication field. An information mode of "one platform + three systems" is adopted to integrate multiple intelligent production systems based on BIM management platform through data interface development, which has successfully built the intelligent girder prefabrication field in Zhongshan for the contract section S07 of Shenzhen-Zhongshan bridge project, supporting the collaborative work of the client end, mobile end and Web end. The intelligent girder prefabrication field realizes the goals of visualization of manufacture progress of girder prefabrication, standardization of construction process, digitalization of business management, intellectualization mechanical equipment, and intellectualization of management decision. Meanwhile, the construction of BIM informatized girder prefabrication field has further promoted the development of prefabricated technology of bridge engineering in China.
2020, 12(2): 62-67.
doi: 10.16670/j.cnki.cn11-5823/tu.2020.02.10
Abstract:
Based on the idea of parametric modeling in Dynamo for Revit, this paper realizes the fast and efficient placement of steel sheet piles and structural bored piles, and assigns the parameter information of each pile. Compared with the traditional manual modeling method, the parametric modeling method is able to achieve rapid modeling while ensuring the accuracy of the model, which greatly improves the work efficiency and ensures the work quality. This method can be extended to similar applications.
Based on the idea of parametric modeling in Dynamo for Revit, this paper realizes the fast and efficient placement of steel sheet piles and structural bored piles, and assigns the parameter information of each pile. Compared with the traditional manual modeling method, the parametric modeling method is able to achieve rapid modeling while ensuring the accuracy of the model, which greatly improves the work efficiency and ensures the work quality. This method can be extended to similar applications.
2020, 12(2): 68-73.
doi: 10.16670/j.cnki.cn11-5823/tu.2020.02.11
Abstract:
For the 3D visualization progress of highway projects, considering that the roadbeds are always numerous in quantity and different in sizes, the traditional 3D modeling method of roadbed always costs a lot of manpower and time. Thus, this paper investigates the 3D parametric modeling method of roadbed based on Cesium. Based on the analysis of parametric modeling method using Cesium, the secondary development is carried out on the Cesium API to realize the rapid generation of roadbed cross section and center line of highway in the software by using Polyline Volume Function, which contributes to the realization of rapid 3D modeling of roadbeds. For the convenience of the inspection and modification of the design scheme for roadbed cross section, the JavaScript code is applied to create the interface of parameter design of the standard roadbed cross section. Then the standard roadbed cross section can be created by directly inputting parameters, which realized the rapid model generation of standard roadbed cross section. The research results are able to provide decision-making basis for traffic planning departments in highway route selection and in other aspects.
For the 3D visualization progress of highway projects, considering that the roadbeds are always numerous in quantity and different in sizes, the traditional 3D modeling method of roadbed always costs a lot of manpower and time. Thus, this paper investigates the 3D parametric modeling method of roadbed based on Cesium. Based on the analysis of parametric modeling method using Cesium, the secondary development is carried out on the Cesium API to realize the rapid generation of roadbed cross section and center line of highway in the software by using Polyline Volume Function, which contributes to the realization of rapid 3D modeling of roadbeds. For the convenience of the inspection and modification of the design scheme for roadbed cross section, the JavaScript code is applied to create the interface of parameter design of the standard roadbed cross section. Then the standard roadbed cross section can be created by directly inputting parameters, which realized the rapid model generation of standard roadbed cross section. The research results are able to provide decision-making basis for traffic planning departments in highway route selection and in other aspects.
2020, 12(2): 74-80.
doi: 10.16670/j.cnki.cn11-5823/tu.2020.02.12
Abstract:
In order to maximize the value of BIM-based construction management platform, this paper studies the quantitative evaluation of platform information quality based on the current development of BIM-based construction management platform. Through analyzing and selecting the evaluation elements, designing the evaluation level, and using AHP to establish evaluation model, this paper puts forward an evaluation method on information quality of the BIM-based construction management platforms. The evaluation method has been applied in the management based on BIM construction management platform of the construction project of Jiuzhaigou-Mianyang Expressway in Sichuan Province. The evaluation results quantitatively reflect the quality of information input by each unit of the platform, and indirectly improve the quality of platform information, which verifies the effectiveness of the evaluation method.
In order to maximize the value of BIM-based construction management platform, this paper studies the quantitative evaluation of platform information quality based on the current development of BIM-based construction management platform. Through analyzing and selecting the evaluation elements, designing the evaluation level, and using AHP to establish evaluation model, this paper puts forward an evaluation method on information quality of the BIM-based construction management platforms. The evaluation method has been applied in the management based on BIM construction management platform of the construction project of Jiuzhaigou-Mianyang Expressway in Sichuan Province. The evaluation results quantitatively reflect the quality of information input by each unit of the platform, and indirectly improve the quality of platform information, which verifies the effectiveness of the evaluation method.
2020, 12(2): 81-86.
doi: 10.16670/j.cnki.cn11-5823/tu.2020.02.13
Abstract:
Aiming at solving the problems existed in the traditional decoration projects, including the incomplete information expression, obstacles in communication with owners, cumbersome design changes, and the passive position of owner while selecting decoration effect diagrams, this paper applies the BIM and VR technology in the decoration engineering to propose an autonomous decoration design method taking the BIM family library as core. The method is able to take the advantage of visualization and VR, and possesses innovative value in timeliness, full-time availability, interactivity and autonomy of decoration engineering. Application results show that the autonomous decoration design method based on BIM and VR earns higher satisfaction and fitness from owners.
Aiming at solving the problems existed in the traditional decoration projects, including the incomplete information expression, obstacles in communication with owners, cumbersome design changes, and the passive position of owner while selecting decoration effect diagrams, this paper applies the BIM and VR technology in the decoration engineering to propose an autonomous decoration design method taking the BIM family library as core. The method is able to take the advantage of visualization and VR, and possesses innovative value in timeliness, full-time availability, interactivity and autonomy of decoration engineering. Application results show that the autonomous decoration design method based on BIM and VR earns higher satisfaction and fitness from owners.
2020, 12(2): 87-95.
doi: 10.16670/j.cnki.cn11-5823/tu.2020.02.14
Abstract:
The EPC contracting projects usually have the characteristics of large volume and long construction period, while the prefabricated buildings challenge the precision of design and the accuracy of project information transmission. As the carrier of building information digitalization, the BIM technology has the characteristics of digitalization of design expression, coordination of data and information, continuity of information transmission, diversification of data functions, and convenience and controllability of information transfer. Taking the Tencent large-scale double-venture community project in Chongqing as an example, the paper explores the application of BIM technology in the early stage scheme determination and design stage of large EPC prefabricated project. According to the needs of EPC project management, the concept of "pre-planning, post-evaluation" was implemented in the process of the project, improving the design quality and achieving the cost control through the application of BIM technology, and the combination of BIM and other new technologies was explored as well. The study lays a solid foundation for the later construction and operation stage of the project, and provides valuable experience for the BIM application in process of design for EPC projects.
The EPC contracting projects usually have the characteristics of large volume and long construction period, while the prefabricated buildings challenge the precision of design and the accuracy of project information transmission. As the carrier of building information digitalization, the BIM technology has the characteristics of digitalization of design expression, coordination of data and information, continuity of information transmission, diversification of data functions, and convenience and controllability of information transfer. Taking the Tencent large-scale double-venture community project in Chongqing as an example, the paper explores the application of BIM technology in the early stage scheme determination and design stage of large EPC prefabricated project. According to the needs of EPC project management, the concept of "pre-planning, post-evaluation" was implemented in the process of the project, improving the design quality and achieving the cost control through the application of BIM technology, and the combination of BIM and other new technologies was explored as well. The study lays a solid foundation for the later construction and operation stage of the project, and provides valuable experience for the BIM application in process of design for EPC projects.
2020, 12(2): 96-99.
doi: 10.16670/j.cnki.cn11-5823/tu.2020.02.15
Abstract:
With the further implementation of the integration policy of cultural and tourism in China, the cultural & tourism industry has gradually become a key impetus to promote China′s economy. Due to the diversity and uniqueness characteristcs of culture, as well as the commerciality and flow characteristcs of tourism, the integration of the two is bound to generate more opportunities and challenges. Every links, including the demand of the market, the value of the region, the creativity and positioning of the product planning, the marketing plan, and the process of project implementation, determine the success of a cultural & tourism product. Through the application of GIS and BIM, the way of data integration and transmission are able to be fully made use of to break the barriers between different fields, and to carry out market positioning and cost control for different cultural and tourism products. Therefore, in the Internet era, the most important development of the cultural tourism project in the future will be the scientific exploration and analysis of product positioning, as well as the information sharing of all participants for better design collaboration and operation and maintenance scheme through applications of information technology.
With the further implementation of the integration policy of cultural and tourism in China, the cultural & tourism industry has gradually become a key impetus to promote China′s economy. Due to the diversity and uniqueness characteristcs of culture, as well as the commerciality and flow characteristcs of tourism, the integration of the two is bound to generate more opportunities and challenges. Every links, including the demand of the market, the value of the region, the creativity and positioning of the product planning, the marketing plan, and the process of project implementation, determine the success of a cultural & tourism product. Through the application of GIS and BIM, the way of data integration and transmission are able to be fully made use of to break the barriers between different fields, and to carry out market positioning and cost control for different cultural and tourism products. Therefore, in the Internet era, the most important development of the cultural tourism project in the future will be the scientific exploration and analysis of product positioning, as well as the information sharing of all participants for better design collaboration and operation and maintenance scheme through applications of information technology.
2020, 12(2): 100-104.
doi: 10.16670/j.cnki.cn11-5823/tu.2020.02.16
Abstract:
With the emergence of BIM (Building Information Model) technology, the second digital revolution in the construction industry arrives, symbolizing the continuous development and recognition of BIM technology in the whole industry. The decoration engineering is an important part of the whole life cycle of buildings, and it is also a trend to improve the experience of the householder and the quality of the project. This paper takes the apartment type of standard floor in double tower of the Dream Building in South Korea as an example, to explore the standard process and application of BIM in the indoor hardcover engineering. A high precision 3D model is built to achieve a comprehensive, multi angle, information-based model effect display of the project, and to further prospect its future application direction.
With the emergence of BIM (Building Information Model) technology, the second digital revolution in the construction industry arrives, symbolizing the continuous development and recognition of BIM technology in the whole industry. The decoration engineering is an important part of the whole life cycle of buildings, and it is also a trend to improve the experience of the householder and the quality of the project. This paper takes the apartment type of standard floor in double tower of the Dream Building in South Korea as an example, to explore the standard process and application of BIM in the indoor hardcover engineering. A high precision 3D model is built to achieve a comprehensive, multi angle, information-based model effect display of the project, and to further prospect its future application direction.
2020, 12(2): 105-109.
doi: 10.16670/j.cnki.cn11-5823/tu.2020.02.17
Abstract:
In this project, the curved surface of heavy bamboo ceiling is parallel to that of metal roof panel, both of which are in hyperbolic shapes with various curvature changes. The traditional 2D deepening design method fails to complete the analysis of double curved bamboo ceiling, let alone to achieve the need of preparing reasonable construction scheme and precise material cutting and processing. The project adopts 3D spatial BIM modeling to implement the layout and vector height analysis of each plate of the whole surface. According to the deformation performance of materials, the BIM model contributes to the selection of best installation method and composite collision detection, which problems such as error accumulation, collision, demolition or installation failure in subsequent construction. The design effect is well guaranteed, and the project cost is saved.
In this project, the curved surface of heavy bamboo ceiling is parallel to that of metal roof panel, both of which are in hyperbolic shapes with various curvature changes. The traditional 2D deepening design method fails to complete the analysis of double curved bamboo ceiling, let alone to achieve the need of preparing reasonable construction scheme and precise material cutting and processing. The project adopts 3D spatial BIM modeling to implement the layout and vector height analysis of each plate of the whole surface. According to the deformation performance of materials, the BIM model contributes to the selection of best installation method and composite collision detection, which problems such as error accumulation, collision, demolition or installation failure in subsequent construction. The design effect is well guaranteed, and the project cost is saved.
2020, 12(2): 110-115.
doi: 10.16670/j.cnki.cn11-5823/tu.2020.02.18
Abstract:
Taking the FX-8 bid of Fuzhou Xiamen railway as an example, this paper establishes a BIM model for the whole bid section to implement the deepening scheme design and the simulation analysis of the key construction sites. The CAD, satellite map, aerial photography and tilt photography model technologies are comprehensively applied to realize the boundary determination of red line, investigation of construction interference and preliminary planning in the early stage of construction, as well as to achieve the applications of 3D laser scanning in tunnel excavation quality control, spray maintenance, beam storage path optimization, beam transportation simulation, tooling design, and etc. According to the special situation of the bridge and tunnel, the visual progress management and 4D simulation module are developed, as well as the construction management platform, which realizes integrated management and improves management efficiency. The modules of construction monitoring and demolition management are developed and integrated into the intelligent control center for unified maintenance and management, which contributes to the formation of a solution for BIM application of long-distance belt project.
Taking the FX-8 bid of Fuzhou Xiamen railway as an example, this paper establishes a BIM model for the whole bid section to implement the deepening scheme design and the simulation analysis of the key construction sites. The CAD, satellite map, aerial photography and tilt photography model technologies are comprehensively applied to realize the boundary determination of red line, investigation of construction interference and preliminary planning in the early stage of construction, as well as to achieve the applications of 3D laser scanning in tunnel excavation quality control, spray maintenance, beam storage path optimization, beam transportation simulation, tooling design, and etc. According to the special situation of the bridge and tunnel, the visual progress management and 4D simulation module are developed, as well as the construction management platform, which realizes integrated management and improves management efficiency. The modules of construction monitoring and demolition management are developed and integrated into the intelligent control center for unified maintenance and management, which contributes to the formation of a solution for BIM application of long-distance belt project.
2020, 12(2): 116-125.
doi: 10.16670/j.cnki.cn11-5823/tu.2020.02.19
Abstract:
During the construction progress, the stadium buildings own the characteristics of extensive involvements, heavy coordination, strong comprehensiveness, and multi influencing factor involvement, which pose challenges to the construction scheme, technology, progress and coordination management. Taking the cultural and sports center project in Chuzhou higher education science and innovation city as an example, this paper introduces in details the application of the BIM technology in the stadium project, aiming at solving the construction problems of the stadium. The building possesses the unique appearance design of "flying cloud and dancing swallow", which embodies the many characteristics of large span and complex structure of steel structure engineering, high precision requirement of metal roof installation, and diversified decorative materials, putting forward high requirements for site construction management. The BIM application is able to plan the overall application implementation, and to conduct visual disclosure of complex nodes and construction process, improving the construction quality. A project-level cloud coordination platform is established with refined material tracking system, progress control system and safety monitoring system, which is able to improve the safe and civilized construction environment and to enhance the information management. In view of the key and difficult parts, a BIM based technical scheme simulation is established to solve the problems of difficult processing and high cost of roof hyperboloid panel. The hoisting scheme of steel structure is refined to achieve the goal of small structural deformation, high safety and high accuracy. Finally, on the premise of ensuring the quality of the project, other benefits also achieved including reducing the cost, shortening the construction period and saving materials.
During the construction progress, the stadium buildings own the characteristics of extensive involvements, heavy coordination, strong comprehensiveness, and multi influencing factor involvement, which pose challenges to the construction scheme, technology, progress and coordination management. Taking the cultural and sports center project in Chuzhou higher education science and innovation city as an example, this paper introduces in details the application of the BIM technology in the stadium project, aiming at solving the construction problems of the stadium. The building possesses the unique appearance design of "flying cloud and dancing swallow", which embodies the many characteristics of large span and complex structure of steel structure engineering, high precision requirement of metal roof installation, and diversified decorative materials, putting forward high requirements for site construction management. The BIM application is able to plan the overall application implementation, and to conduct visual disclosure of complex nodes and construction process, improving the construction quality. A project-level cloud coordination platform is established with refined material tracking system, progress control system and safety monitoring system, which is able to improve the safe and civilized construction environment and to enhance the information management. In view of the key and difficult parts, a BIM based technical scheme simulation is established to solve the problems of difficult processing and high cost of roof hyperboloid panel. The hoisting scheme of steel structure is refined to achieve the goal of small structural deformation, high safety and high accuracy. Finally, on the premise of ensuring the quality of the project, other benefits also achieved including reducing the cost, shortening the construction period and saving materials.
2020, 12(2): 126-132.
doi: 10.16670/j.cnki.cn11-5823/tu.2020.02.20
Abstract:
In order to study the application technology of ATB-25 asphalt stabilized macadam mixture on asphalt pavement in depth, this paper firstly selected the raw materials and grading of the test, and designed the target mix ratio of ATB-25 through the Marshall test. The road performance of ATB-25 mixture was studied through indoor test to determine the high temperature stability, low temperature crack resistance and water stability. In view of the ATB-25 asphalt stabilized macadam mixture, the construction technology of ATB-25 upper base is also discussed from different aspects, from the beginning of mixing to the joint treatment after the completion of rolling. The results show that the best oil-stone ratio of ATB-25 asphalt stabilized macadam mixture production ratio is 3.7%. The ATB-25 asphalt stabilized macadam mixture possesses good road performances, and can be applied to the base layer on asphalt pavement. The study result is of great significance to improve the structural performance of asphalt pavement and prevent the occurrence of reflective cracks in the base layer.
In order to study the application technology of ATB-25 asphalt stabilized macadam mixture on asphalt pavement in depth, this paper firstly selected the raw materials and grading of the test, and designed the target mix ratio of ATB-25 through the Marshall test. The road performance of ATB-25 mixture was studied through indoor test to determine the high temperature stability, low temperature crack resistance and water stability. In view of the ATB-25 asphalt stabilized macadam mixture, the construction technology of ATB-25 upper base is also discussed from different aspects, from the beginning of mixing to the joint treatment after the completion of rolling. The results show that the best oil-stone ratio of ATB-25 asphalt stabilized macadam mixture production ratio is 3.7%. The ATB-25 asphalt stabilized macadam mixture possesses good road performances, and can be applied to the base layer on asphalt pavement. The study result is of great significance to improve the structural performance of asphalt pavement and prevent the occurrence of reflective cracks in the base layer.
2020, 12(2): 133-139.
doi: 10.16670/j.cnki.cn11-5823/tu.2020.02.21
Abstract:
In view of the low efficiency and poor stability of image feature point extraction, as well as the inaccurate matching problem caused by scale transformation and the poor registration effect caused by too large rotation angle change in the actual situation of point cloud, this paper compares and analyzes three algorithms of SIFT, SURF and ORB, respectively, and verifies that the SIFT algorithm is better than the other two algorithms in solving the problem of image feature point extraction. In this paper, the SIFT algorithm is used to extract feature points, and an improved SRBICP algorithm is proposed to register the point cloud. This method not only increases the randomness of initial pheromone and considers the boundary of scale matrix, but also adds some factors such as rotation angle constraint matrix, dynamic iteration coefficient and annealing coefficient to construct point cloud registration model. Finally, the Ubuntu operating system based on the open source GNU/Linux system is used to perform simulation experiments on the Ubuntu system platform. The experimental results show that the improved algorithm improves the registration accuracy by about 50%, and the registration speed by about 40% compared with the traditional ICP algorithm..
In view of the low efficiency and poor stability of image feature point extraction, as well as the inaccurate matching problem caused by scale transformation and the poor registration effect caused by too large rotation angle change in the actual situation of point cloud, this paper compares and analyzes three algorithms of SIFT, SURF and ORB, respectively, and verifies that the SIFT algorithm is better than the other two algorithms in solving the problem of image feature point extraction. In this paper, the SIFT algorithm is used to extract feature points, and an improved SRBICP algorithm is proposed to register the point cloud. This method not only increases the randomness of initial pheromone and considers the boundary of scale matrix, but also adds some factors such as rotation angle constraint matrix, dynamic iteration coefficient and annealing coefficient to construct point cloud registration model. Finally, the Ubuntu operating system based on the open source GNU/Linux system is used to perform simulation experiments on the Ubuntu system platform. The experimental results show that the improved algorithm improves the registration accuracy by about 50%, and the registration speed by about 40% compared with the traditional ICP algorithm..
2020, 12(2): 140-146.
doi: 10.16670/j.cnki.cn11-5823/tu.2020.02.22
Abstract:
In view of the typical marl disease engineering in North Africa, this paper studies the engineering performance of the expansive soft rock, and looks for the reliable soft rock conditions for the tunnel lining design. Studies have been conducted on areas of selection on rock formation parameters for engineering, calculation of mechanical model for original design, problems in construction, design alteration, disease treatment, and etc., and then the conclusion is summarized as that, based on the conventional surrounding rock pressure theory, all the expansive lateral pressure, the dynamic pressure of groundwater, plastic deformation and residual stress should be considered within the stress reduction. The stress suffered by tunnel structure in expansive soft rock should be calculated by using the load-structure calculation model. The research conclusions can be references for treatment projects of tunnel diseases in expansive soft rock and other similar survey, design and construction works.
In view of the typical marl disease engineering in North Africa, this paper studies the engineering performance of the expansive soft rock, and looks for the reliable soft rock conditions for the tunnel lining design. Studies have been conducted on areas of selection on rock formation parameters for engineering, calculation of mechanical model for original design, problems in construction, design alteration, disease treatment, and etc., and then the conclusion is summarized as that, based on the conventional surrounding rock pressure theory, all the expansive lateral pressure, the dynamic pressure of groundwater, plastic deformation and residual stress should be considered within the stress reduction. The stress suffered by tunnel structure in expansive soft rock should be calculated by using the load-structure calculation model. The research conclusions can be references for treatment projects of tunnel diseases in expansive soft rock and other similar survey, design and construction works.















