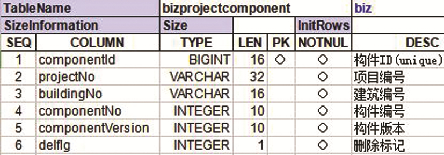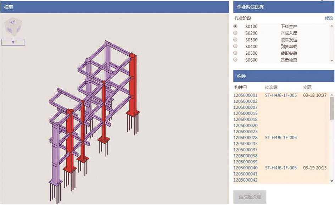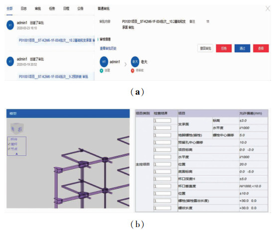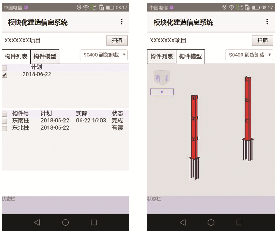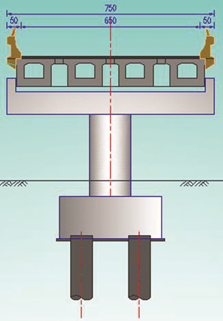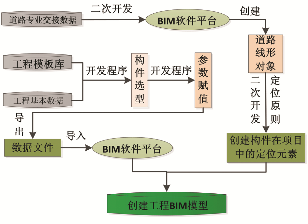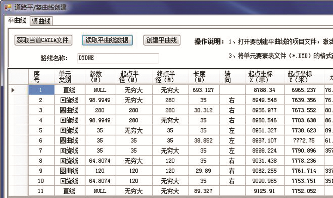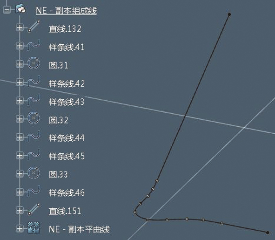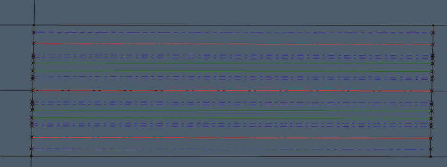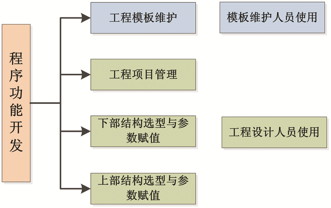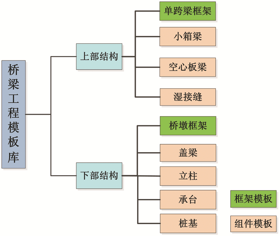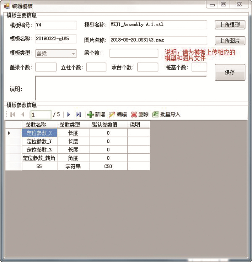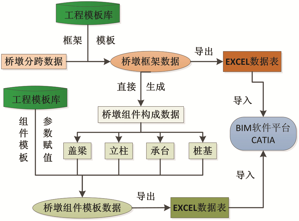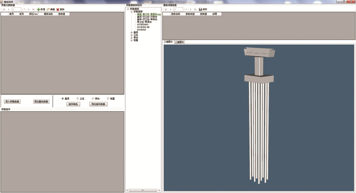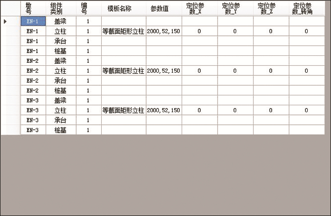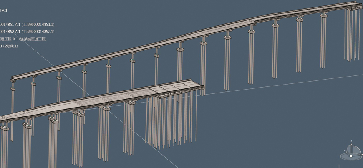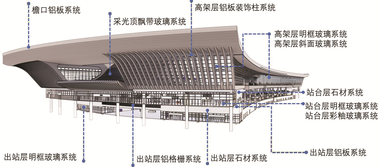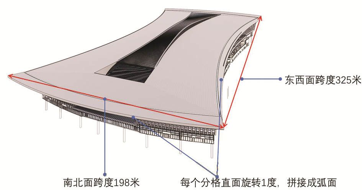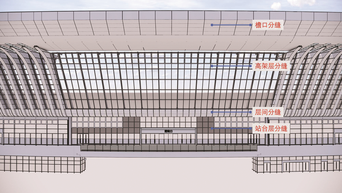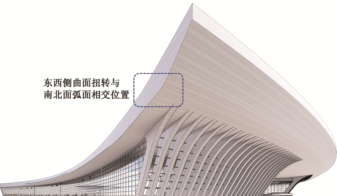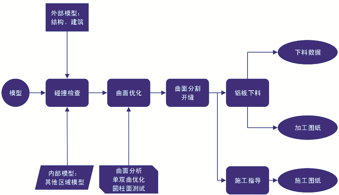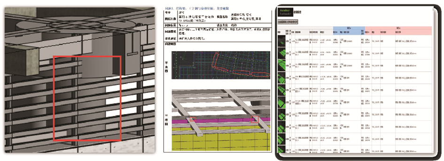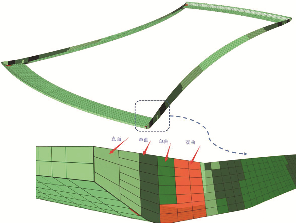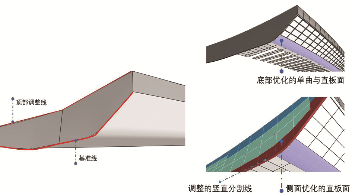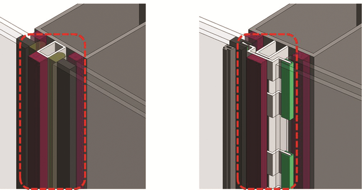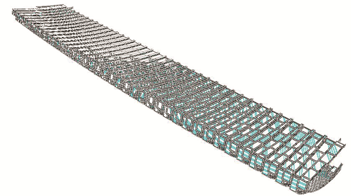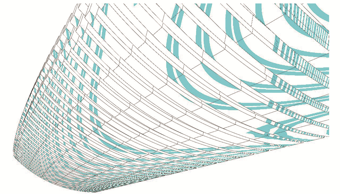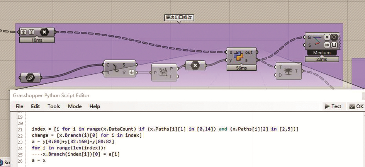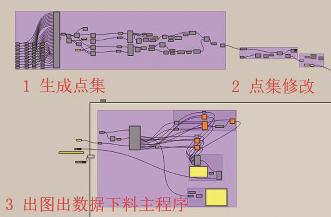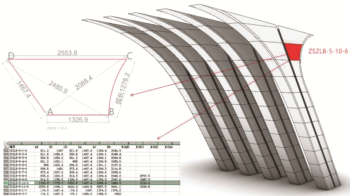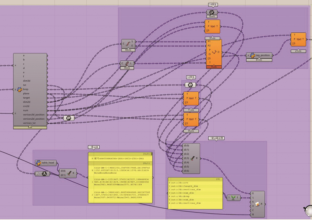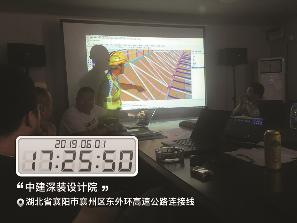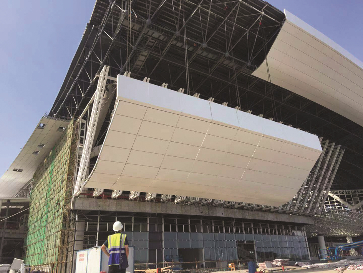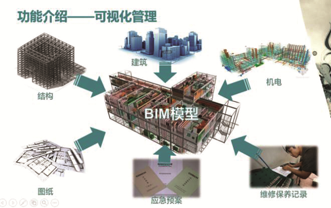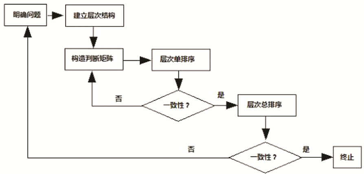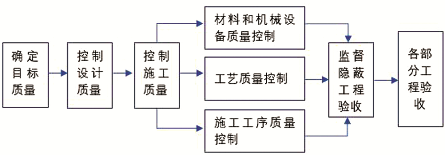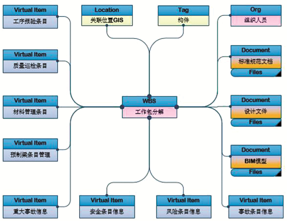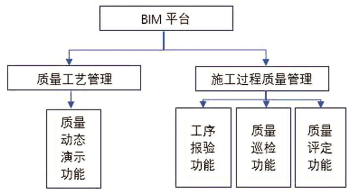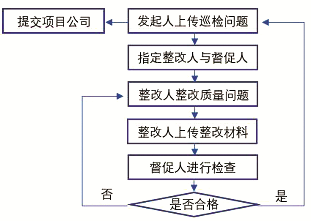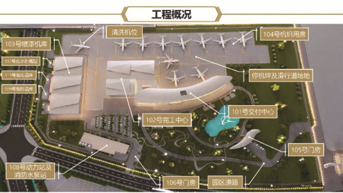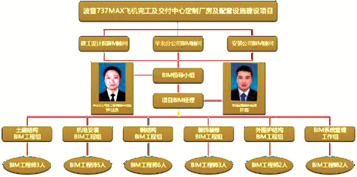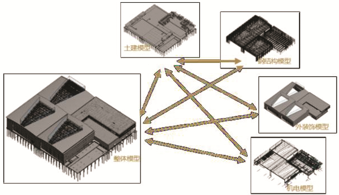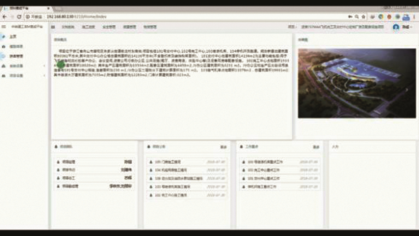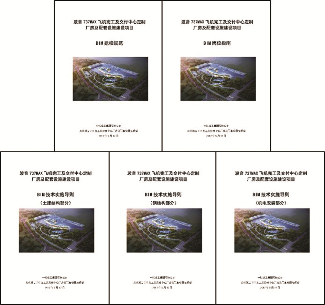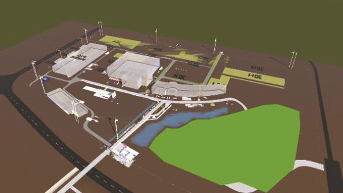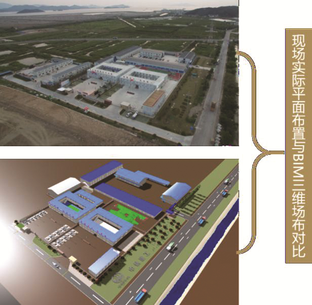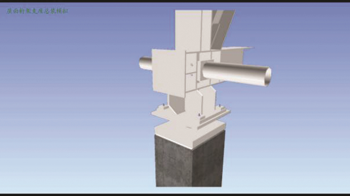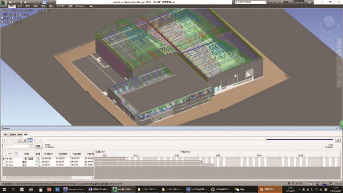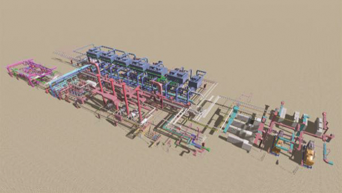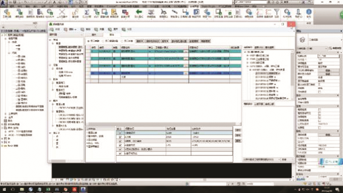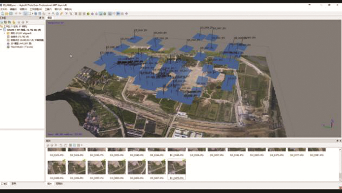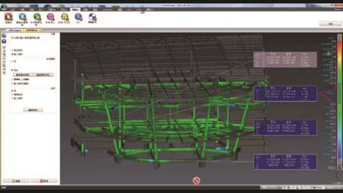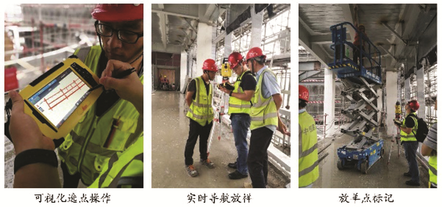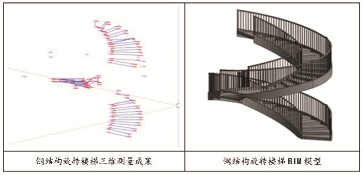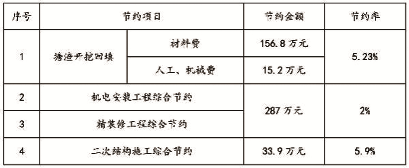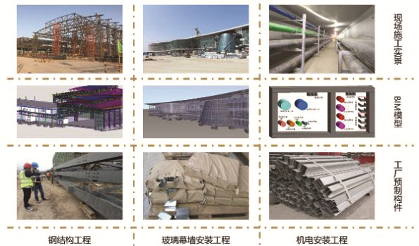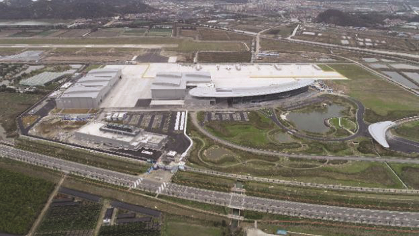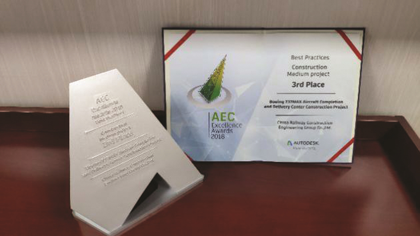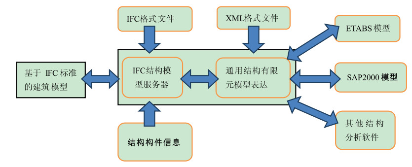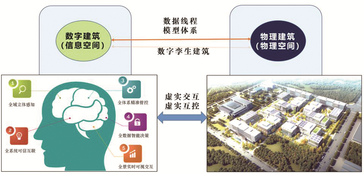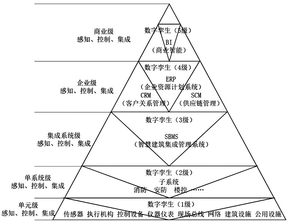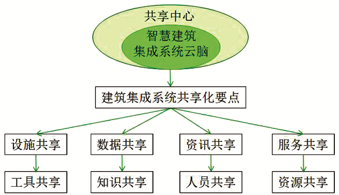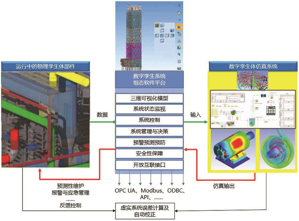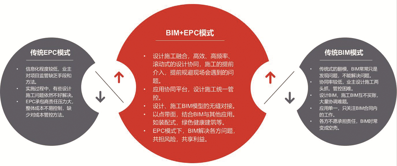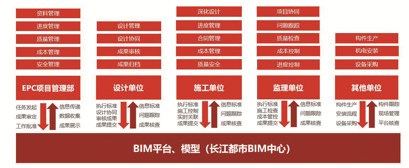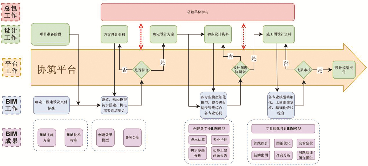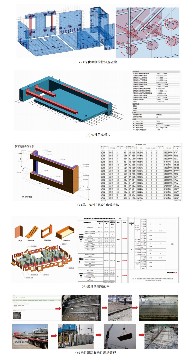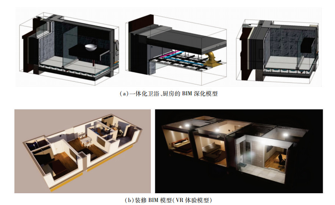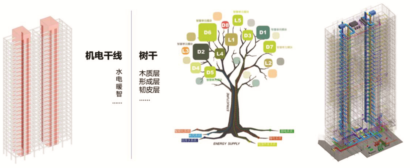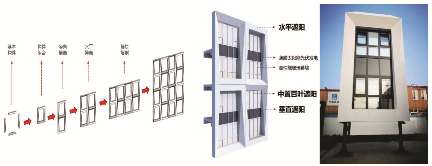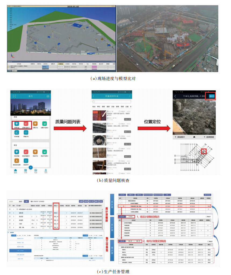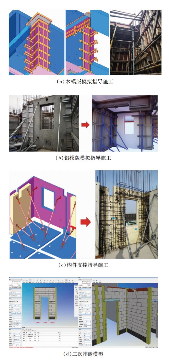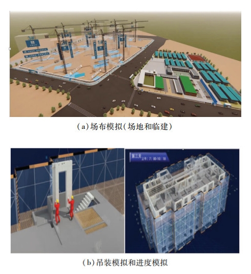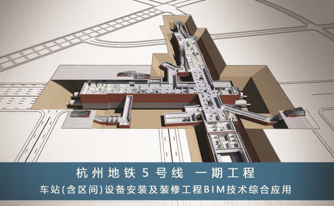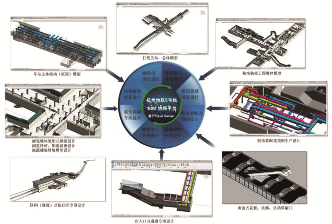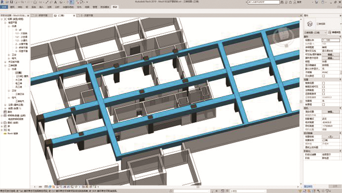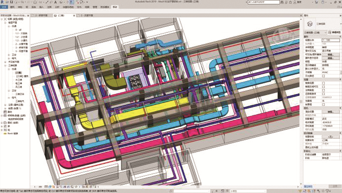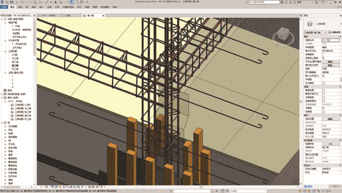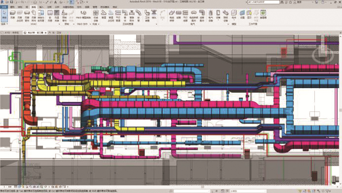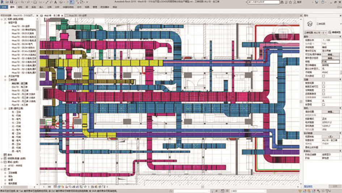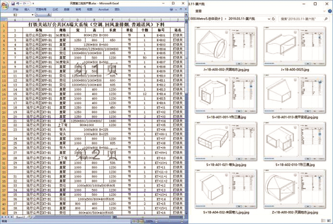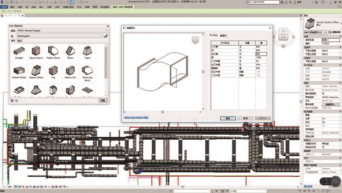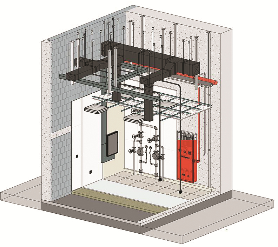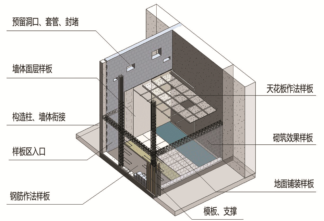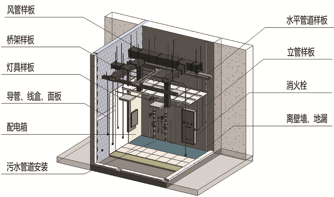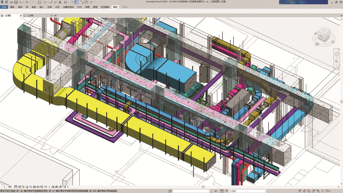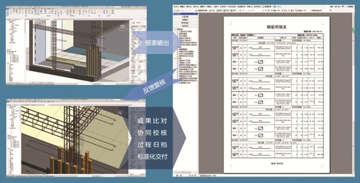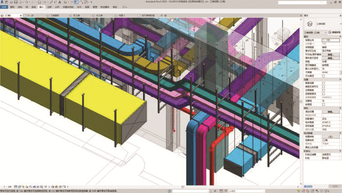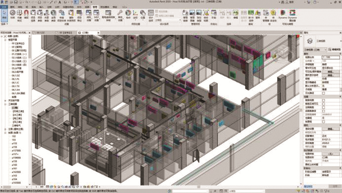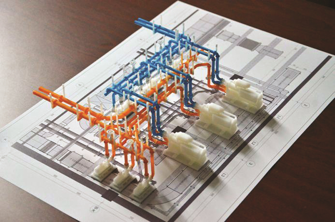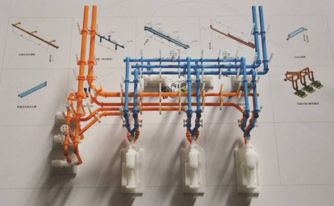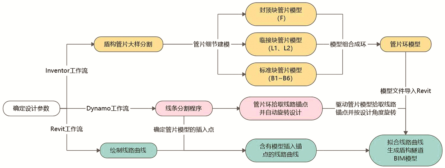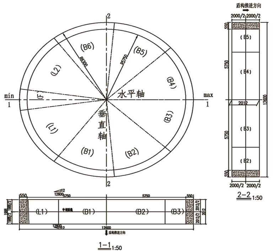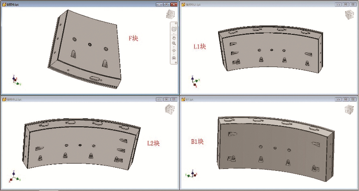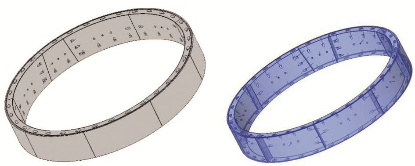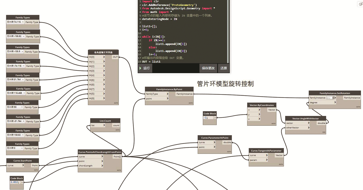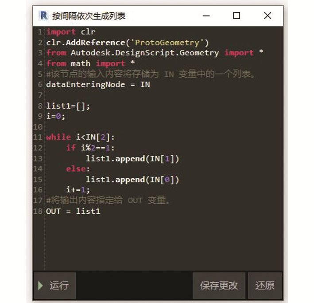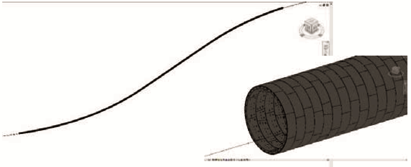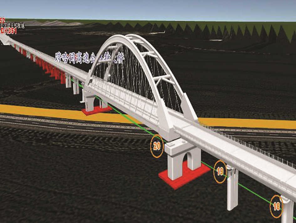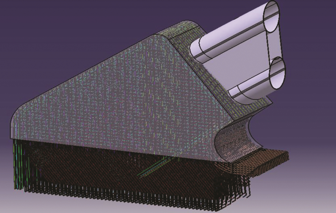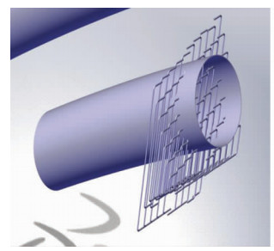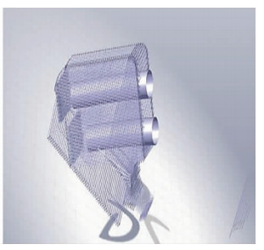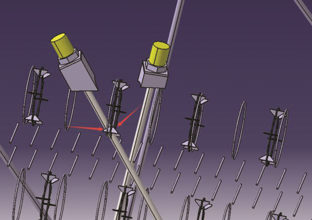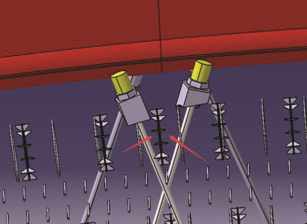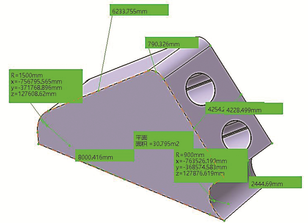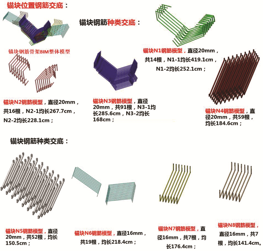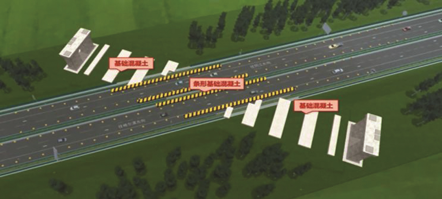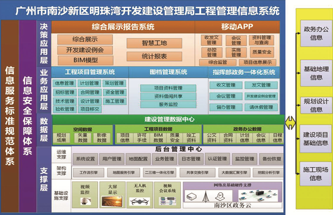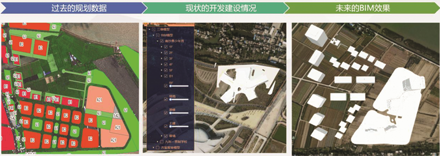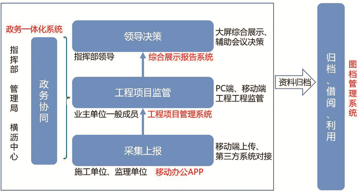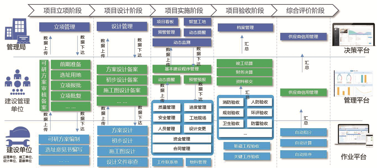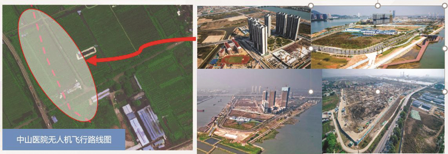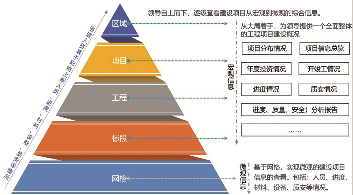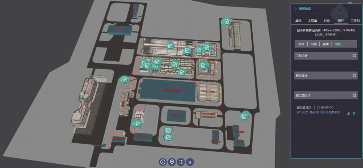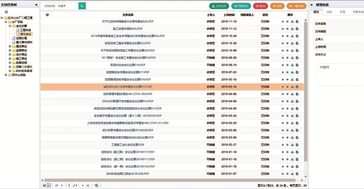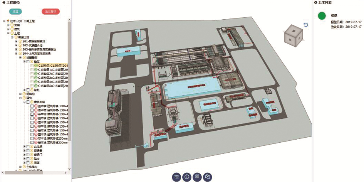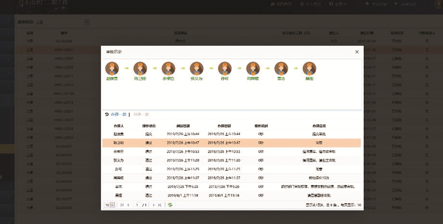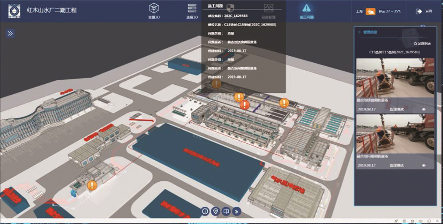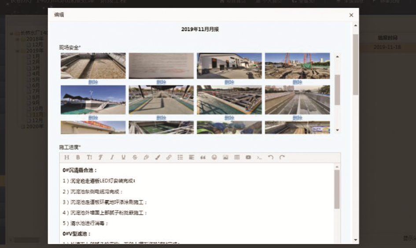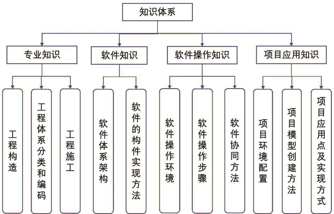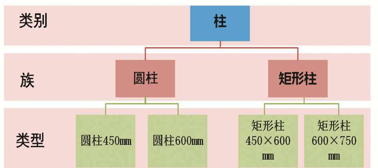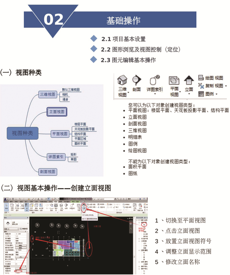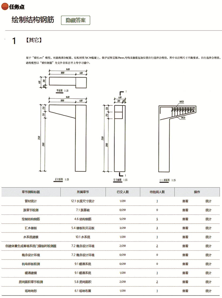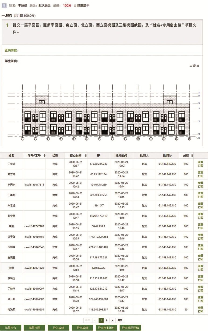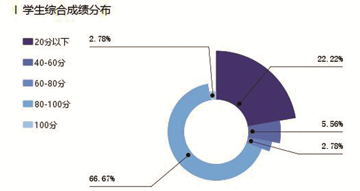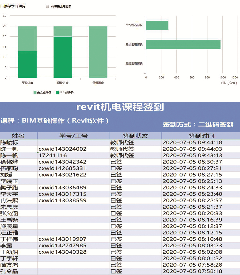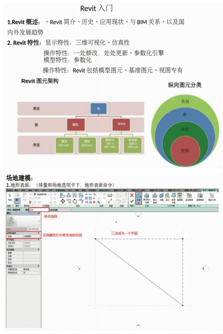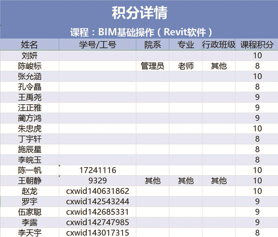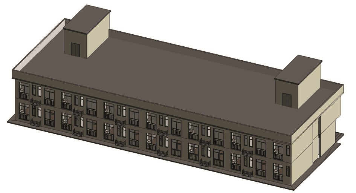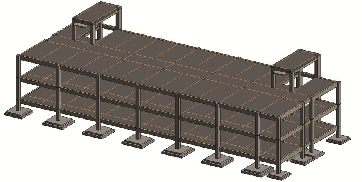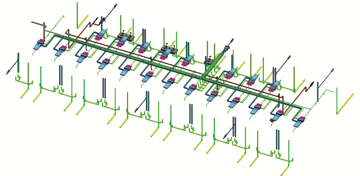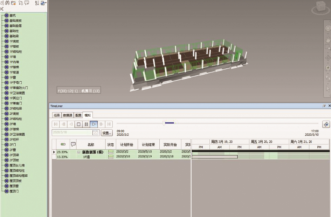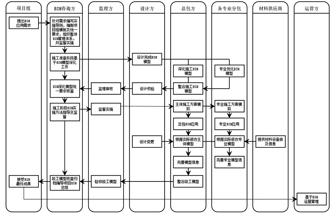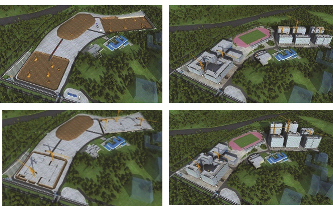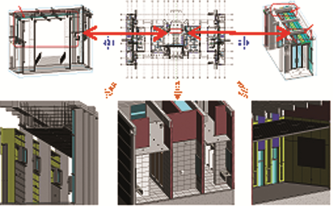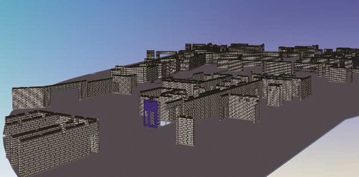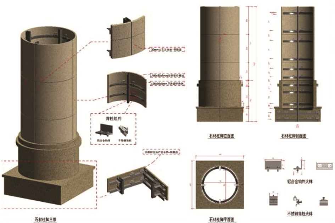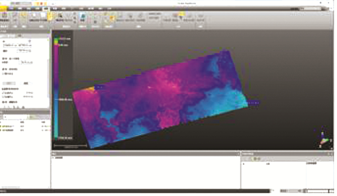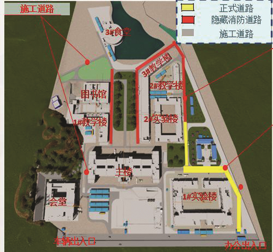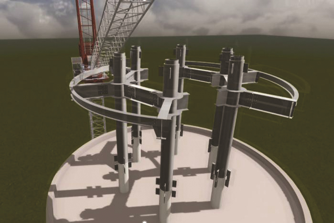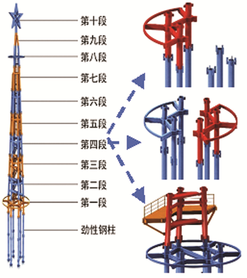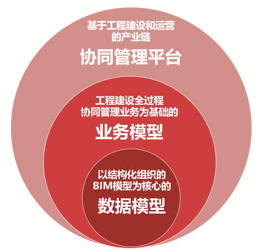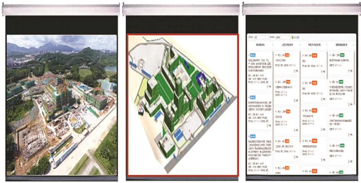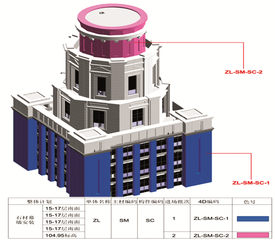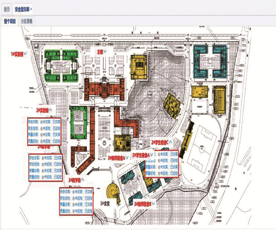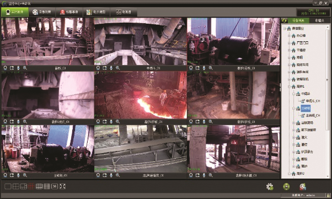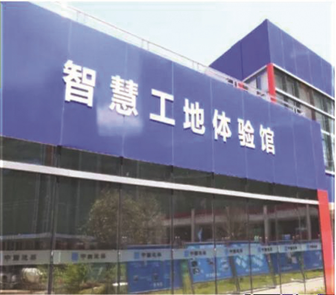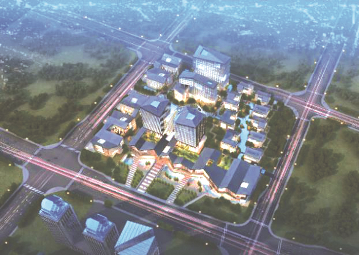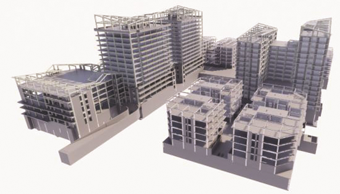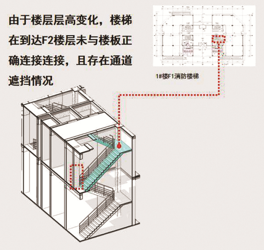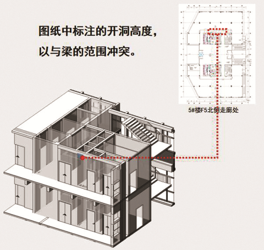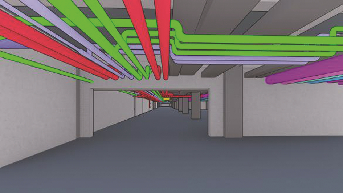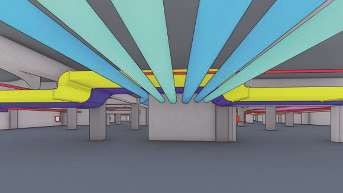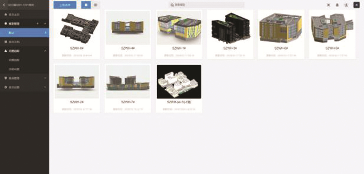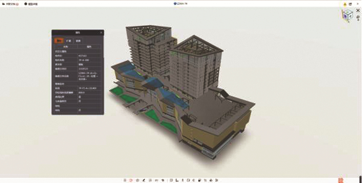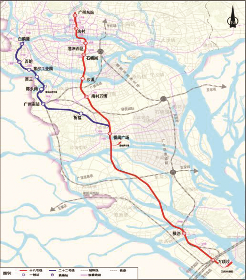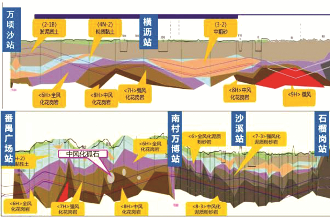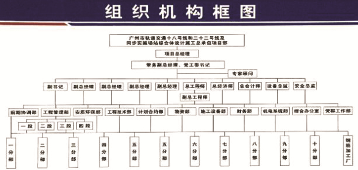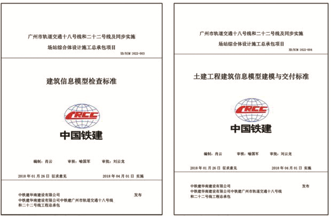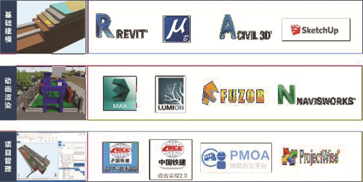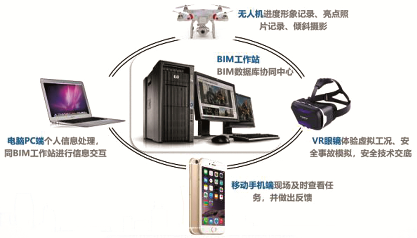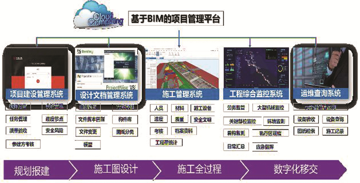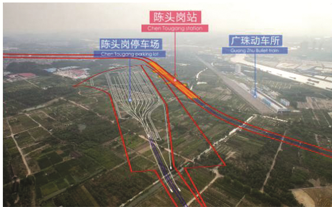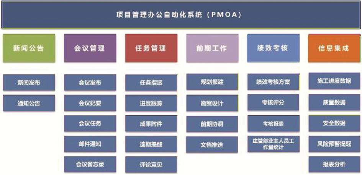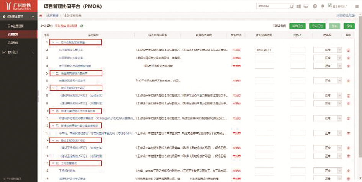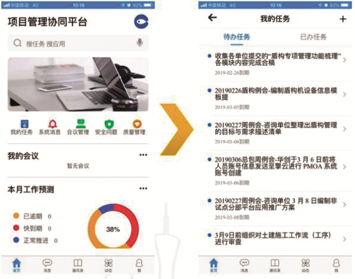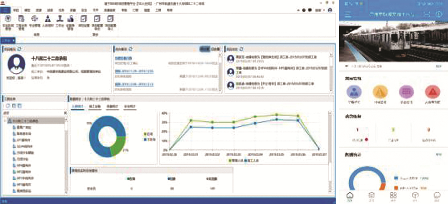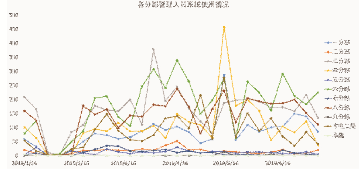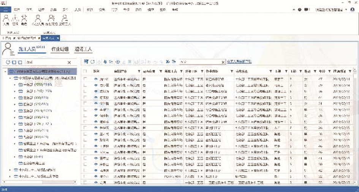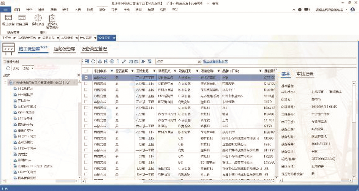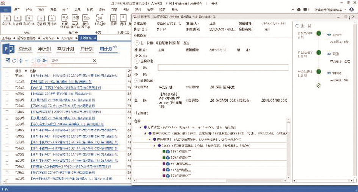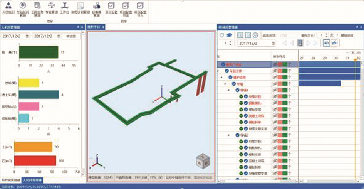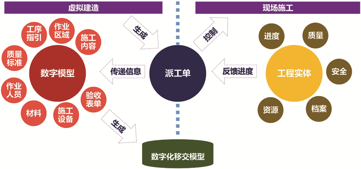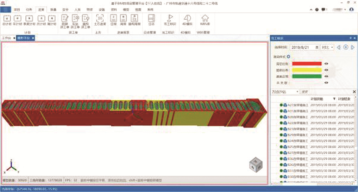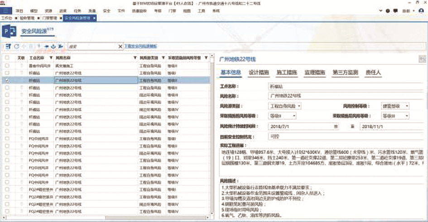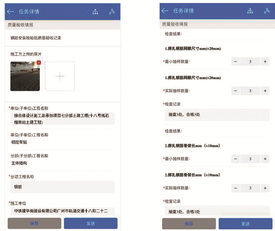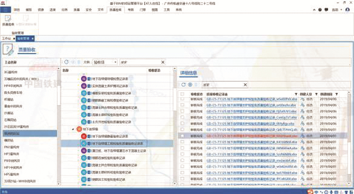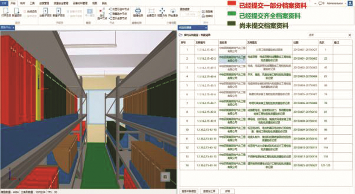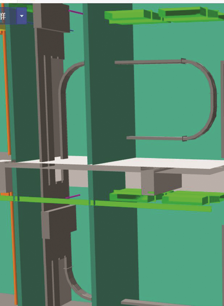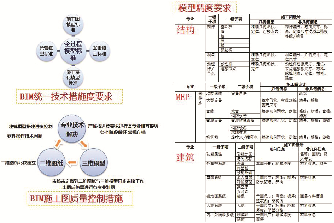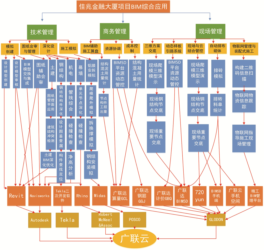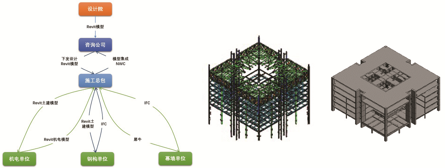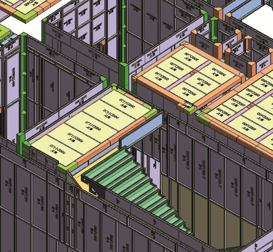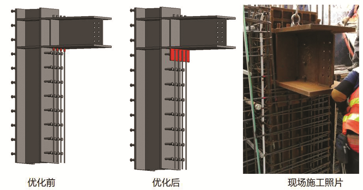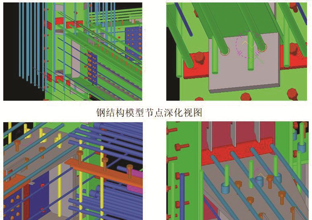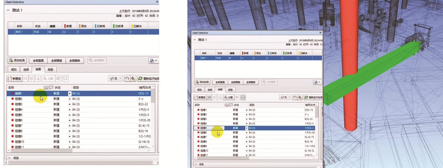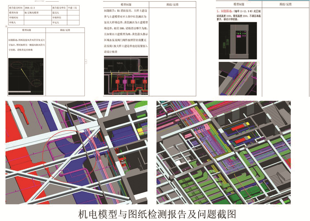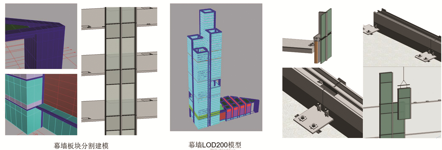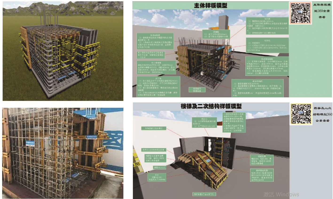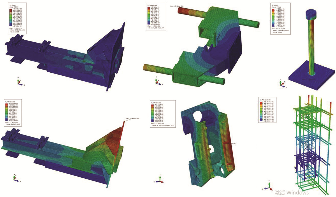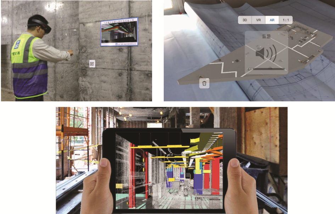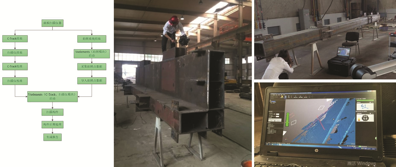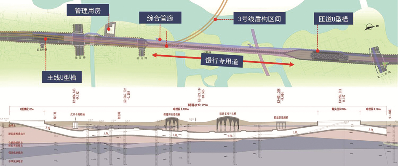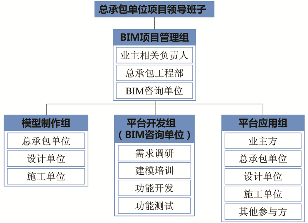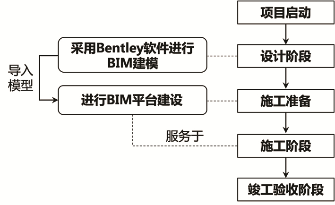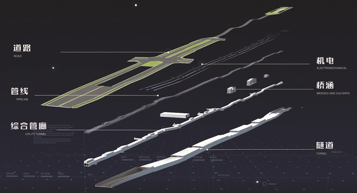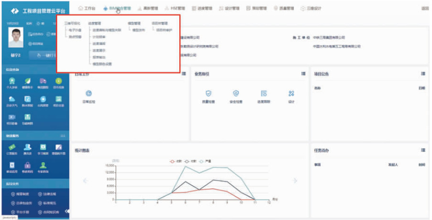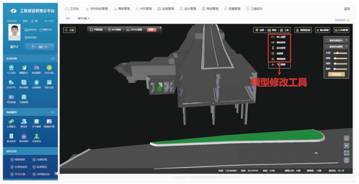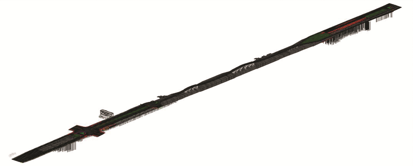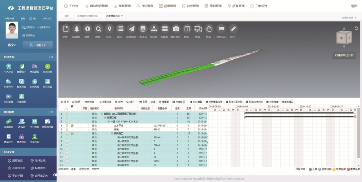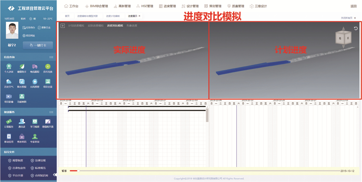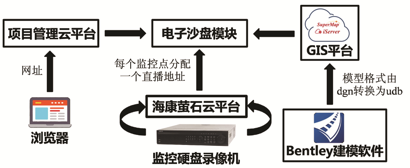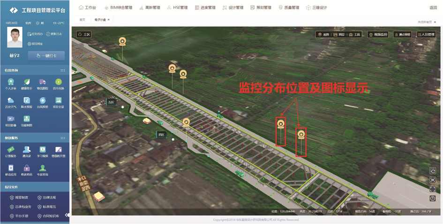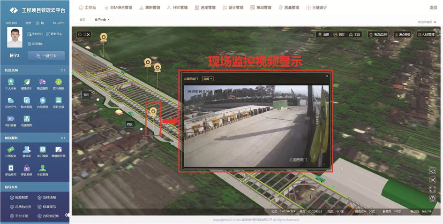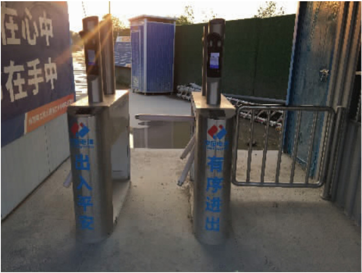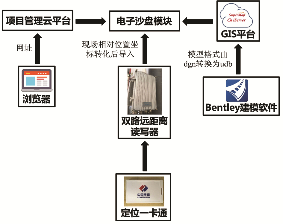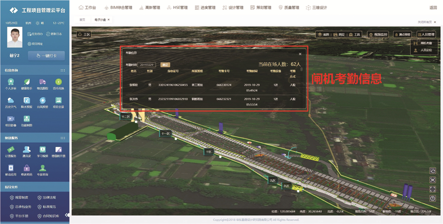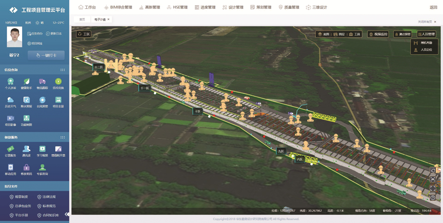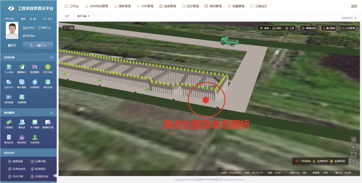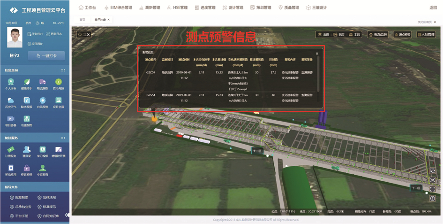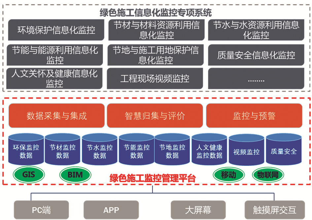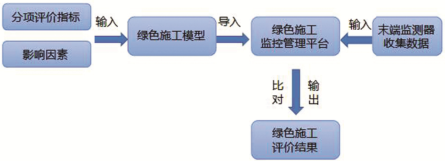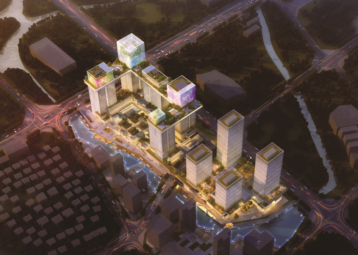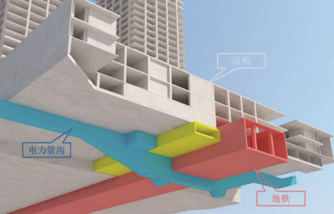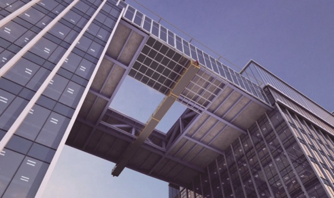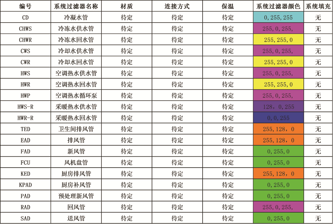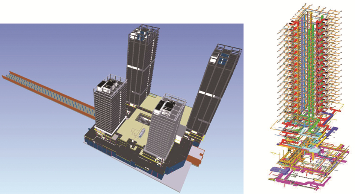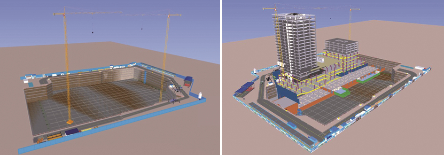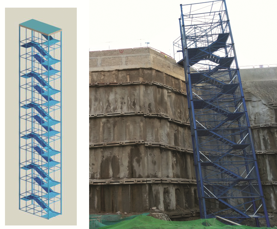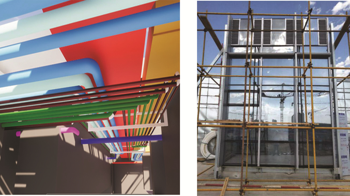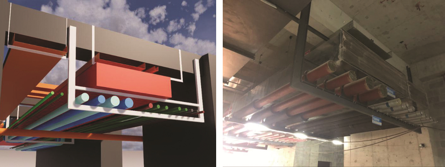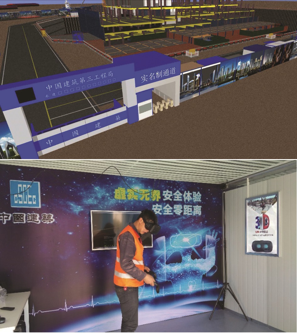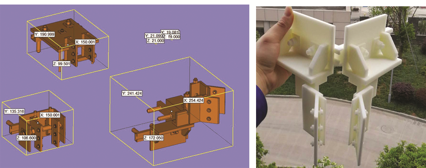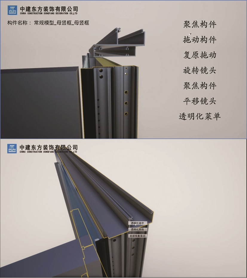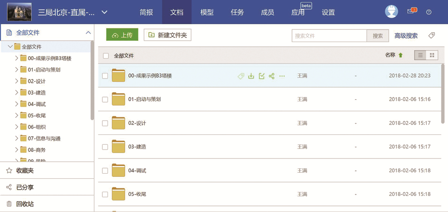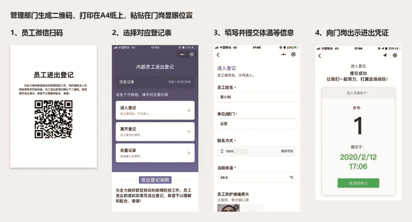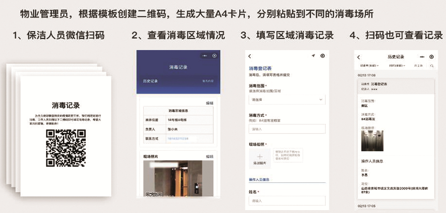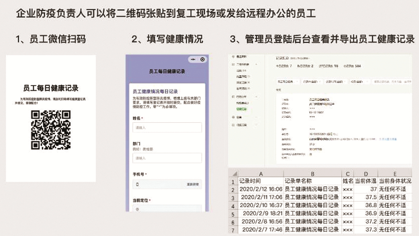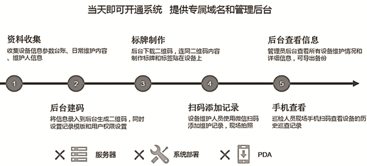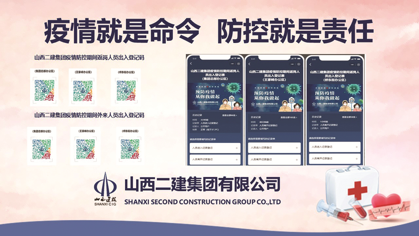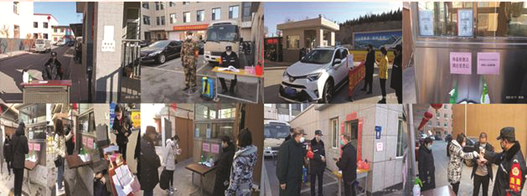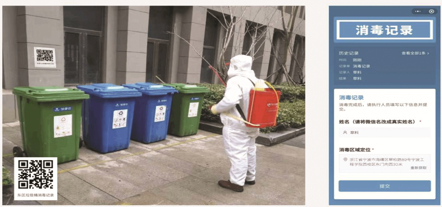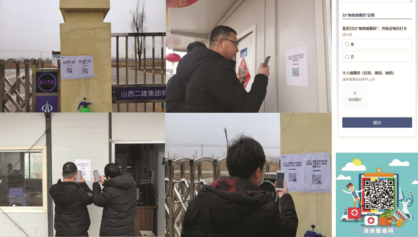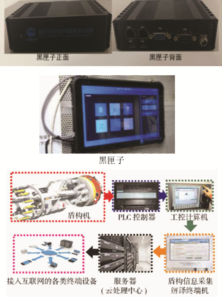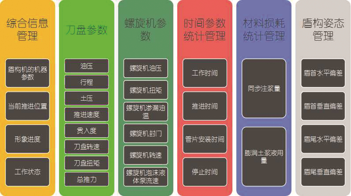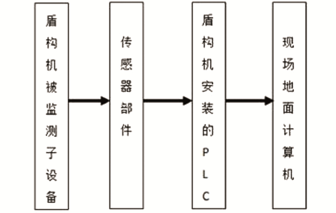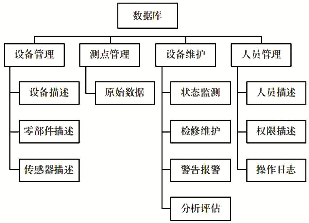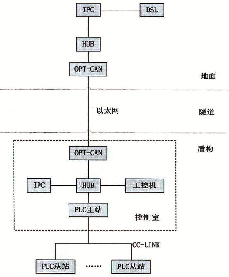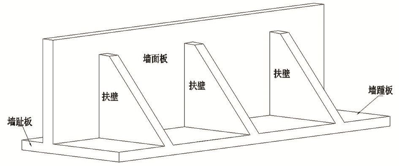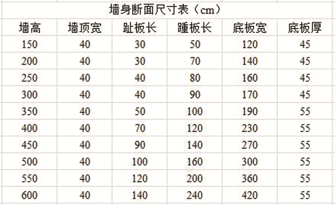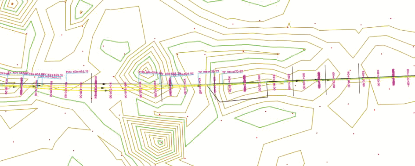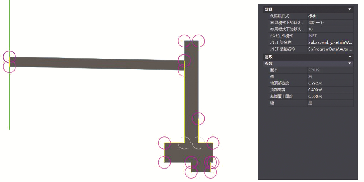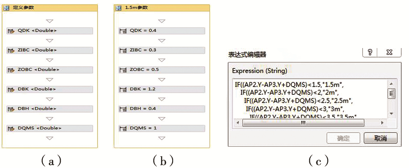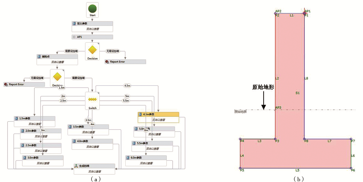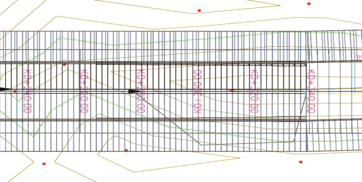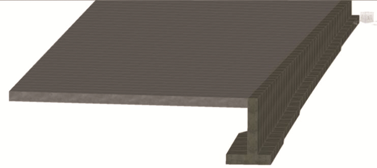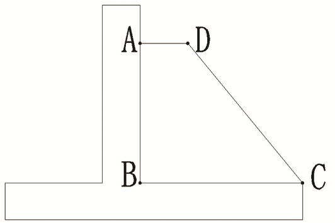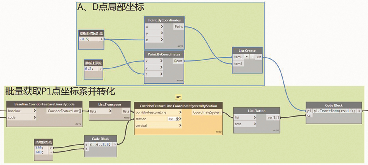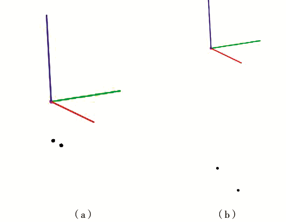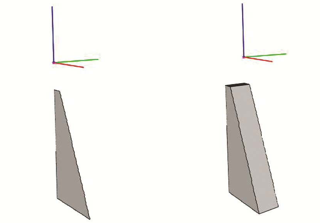Vol. 12, No 6, 2020
Display mode : |
2020, 12(6): 1-5.
doi: 10.16670/j.cnki.cn11-5823/tu.2020.06.01
Abstract:
BIM is difficult to be applied in the management of whole course.This paper has analyzed and has discussed its common causes, then has made further improvement and optimization based on IFC model server. The BIM engine that can be embedded in other management systems is built, and is combined with assembly construction management system and OA process management system in practice, to achieve the Modular Construction Information System based on BIM. It has addressed those common problems of BIM information system in a better way.
BIM is difficult to be applied in the management of whole course.This paper has analyzed and has discussed its common causes, then has made further improvement and optimization based on IFC model server. The BIM engine that can be embedded in other management systems is built, and is combined with assembly construction management system and OA process management system in practice, to achieve the Modular Construction Information System based on BIM. It has addressed those common problems of BIM information system in a better way.
2020, 12(6): 6-11.
doi: 10.16670/j.cnki.cn11-5823/tu.2020.06.02
Abstract:
In the design phase of the construction project, BIM technology only plays a supporting role. Using BIM technology for forward design is a bottleneck in development. This paper studies BIM forward design for bridge engineering focusing on professional design process based on practical project. Relying on BIM software CATIA, some key points in design process are studied, such as alignment creation, component positioning, type selection, and parameter assignment. Then some programs are developed. This study combines BIM software and design process, which deepens the application of BIM technology in the design stage of bridge engineering.
In the design phase of the construction project, BIM technology only plays a supporting role. Using BIM technology for forward design is a bottleneck in development. This paper studies BIM forward design for bridge engineering focusing on professional design process based on practical project. Relying on BIM software CATIA, some key points in design process are studied, such as alignment creation, component positioning, type selection, and parameter assignment. Then some programs are developed. This study combines BIM software and design process, which deepens the application of BIM technology in the design stage of bridge engineering.
2020, 12(6): 12-19.
doi: 10.16670/j.cnki.cn11-5823/tu.2020.06.03
Abstract:
Xiangyang East Railway Station is one of the largest high-speed railway stations characterized by one-off construction in Chinese non-provincial capital cities. Its building scale is only second to Wuhan Station with a floor area of 222 600 square meters. The curtain wall construction of this project is various in kind and complex as well. The eaves of the four sides are vertical twisting curves, thus posing great difficulties in organizing overhead construction. Through the application of BIM technologies in the design and construction processes, it has solved the construction technological problem to achieve the designed appearance, has improved the curtain wall design and construction level for railway station buildings, has reduced cost and has increased efficiencies for the implementation of this project.
Xiangyang East Railway Station is one of the largest high-speed railway stations characterized by one-off construction in Chinese non-provincial capital cities. Its building scale is only second to Wuhan Station with a floor area of 222 600 square meters. The curtain wall construction of this project is various in kind and complex as well. The eaves of the four sides are vertical twisting curves, thus posing great difficulties in organizing overhead construction. Through the application of BIM technologies in the design and construction processes, it has solved the construction technological problem to achieve the designed appearance, has improved the curtain wall design and construction level for railway station buildings, has reduced cost and has increased efficiencies for the implementation of this project.
2020, 12(6): 20-25.
doi: 10.16670/j.cnki.cn11-5823/tu.2020.06.04
Abstract:
As an important symbol of modernization, subway has huge impact to the development of city and society from prosperity and stability aspects. However, because of its complex structure, few entrances and exits, long evacuation routes, densely populated, and other factors, there is high risk of fire hazards in subway station. Therefore, it is important to study the linkage mechanism of fire evacuation and rescue. Taking Chaoyang Guang as an example, this paper expounds the overall layout of the fire evacuation and rescue linkage mechanism of the subway, analyzes the emergency management system of the subway based on BIM platform, and forms the evaluation system of the emergency plan by using AHP (Analytic Hierarchy Process). The results show that the application of BIM+AHP has practical significance for the improvement of the linkage mechanism of fire evacuation and rescue in Metro, and it can achieve the informatization and scientization of fire rescue.
As an important symbol of modernization, subway has huge impact to the development of city and society from prosperity and stability aspects. However, because of its complex structure, few entrances and exits, long evacuation routes, densely populated, and other factors, there is high risk of fire hazards in subway station. Therefore, it is important to study the linkage mechanism of fire evacuation and rescue. Taking Chaoyang Guang as an example, this paper expounds the overall layout of the fire evacuation and rescue linkage mechanism of the subway, analyzes the emergency management system of the subway based on BIM platform, and forms the evaluation system of the emergency plan by using AHP (Analytic Hierarchy Process). The results show that the application of BIM+AHP has practical significance for the improvement of the linkage mechanism of fire evacuation and rescue in Metro, and it can achieve the informatization and scientization of fire rescue.
2020, 12(6): 26-31.
doi: 10.16670/j.cnki.cn11-5823/tu.2020.06.05
Abstract:
In the development of expressway construction, the traditional quality management mode has many construction quality problems. In order to improve the quality management efficiencies in the construction process and standardize the quality management process, BIM technologies are applied to the construction quality management. The advantages of BIM technologies have been showed from information modeling, accelerating information transmission, systematic material management, optimizing site construction and machinery. In terms of resource allocation, the quality management in the construction process has been improved. Based on the project of Zhongkai Expressway which adopted BIM digital modeling, this paper has built an information management platform that can control the construction quality in real time. This platform can be participated by many parties, speed up the information transmission and standardize the quality management process. At the same time, all the quality information in the construction process can be stored and accessed at any time, which greatly saves human and material resources.
In the development of expressway construction, the traditional quality management mode has many construction quality problems. In order to improve the quality management efficiencies in the construction process and standardize the quality management process, BIM technologies are applied to the construction quality management. The advantages of BIM technologies have been showed from information modeling, accelerating information transmission, systematic material management, optimizing site construction and machinery. In terms of resource allocation, the quality management in the construction process has been improved. Based on the project of Zhongkai Expressway which adopted BIM digital modeling, this paper has built an information management platform that can control the construction quality in real time. This platform can be participated by many parties, speed up the information transmission and standardize the quality management process. At the same time, all the quality information in the construction process can be stored and accessed at any time, which greatly saves human and material resources.
2020, 12(6): 32-39.
doi: 10.16670/j.cnki.cn11-5823/tu.2020.06.06
Abstract:
Boeing 737Max Aircraft Completion and Delivery Center Custom-built Workshops and Supporting Facilities Construction project has many typical characteristics, such as large area, multiple disciplines, comprehensive integration, high coordination requirement between each discipline, Tight construction schedule, complex site and traffic, multiple and strict management, high standards, difficult to make design development for construction, To guarantee the delivery schedule, BIM team was founded to implement BIM technology for modeling and design development. Also, BIM models have been used as reference for construction. Many BIM implementation such as integration platform, drawing review, 3D site layout, construction simulation, pipeline coordination, UAV terrain scanning, fine decoration design development through VR, and 3D laser scanning, which had obtained many good benefit in safety, quality, progress, cost, and etc. of the construction project. This was made truly a "cost reduction and efficiency increase, science and technology innovation". This paper will mainly introduce the application of BIM technology in the general contracting management of Boeing 737 Completion and Delivery Center project, aims to provide reference for similar large and complex projects in the future.
Boeing 737Max Aircraft Completion and Delivery Center Custom-built Workshops and Supporting Facilities Construction project has many typical characteristics, such as large area, multiple disciplines, comprehensive integration, high coordination requirement between each discipline, Tight construction schedule, complex site and traffic, multiple and strict management, high standards, difficult to make design development for construction, To guarantee the delivery schedule, BIM team was founded to implement BIM technology for modeling and design development. Also, BIM models have been used as reference for construction. Many BIM implementation such as integration platform, drawing review, 3D site layout, construction simulation, pipeline coordination, UAV terrain scanning, fine decoration design development through VR, and 3D laser scanning, which had obtained many good benefit in safety, quality, progress, cost, and etc. of the construction project. This was made truly a "cost reduction and efficiency increase, science and technology innovation". This paper will mainly introduce the application of BIM technology in the general contracting management of Boeing 737 Completion and Delivery Center project, aims to provide reference for similar large and complex projects in the future.
2020, 12(6): 40-43.
doi: 10.16670/j.cnki.cn11-5823/tu.2020.06.07
Abstract:
The rise and application of Building Information Modeling (BIM) has effectively solved the problem of collaborative communication of professional information between architecture and structure disciplines. This paper has presented the general process and method of developing the structure model by using the forward design software based on IFC standard, then it has been applied to a high-rise shear wall project. The results show that the construction method of structural information model based on IFC standard can be applied to BIM forward design, which has provided a reliable method to promote the application of BIM forward design in engineering practice in China.
The rise and application of Building Information Modeling (BIM) has effectively solved the problem of collaborative communication of professional information between architecture and structure disciplines. This paper has presented the general process and method of developing the structure model by using the forward design software based on IFC standard, then it has been applied to a high-rise shear wall project. The results show that the construction method of structural information model based on IFC standard can be applied to BIM forward design, which has provided a reliable method to promote the application of BIM forward design in engineering practice in China.
2020, 12(6): 44-48.
doi: 10.16670/j.cnki.cn11-5823/tu.2020.06.08
Abstract:
On the basis of summarizing and analyzing the current situation of intelligent building system integration technology and industry, this paper analyzes the existing difficulties of intelligent building system integration, and puts forward the system integration mode of whole life cycle of Engineering Based on digital twin theory, that is, the digital twin system integration method of intelligent building. This paper presents the development and implementation method of digital twin building integration system based on configuration software platform, and points out that a prominent trend of digital twin building integration system is sharing. Facilities, tools, information, data and services can be shared and exchanged through the sharing platform. It is suggested that the urban information model (CIM) should adopt the complex system engineering thinking based on the model, and be established on the basis of the interconnection of digital twin buildings. This is also a feasible way to construct CIM rapidly at present.
On the basis of summarizing and analyzing the current situation of intelligent building system integration technology and industry, this paper analyzes the existing difficulties of intelligent building system integration, and puts forward the system integration mode of whole life cycle of Engineering Based on digital twin theory, that is, the digital twin system integration method of intelligent building. This paper presents the development and implementation method of digital twin building integration system based on configuration software platform, and points out that a prominent trend of digital twin building integration system is sharing. Facilities, tools, information, data and services can be shared and exchanged through the sharing platform. It is suggested that the urban information model (CIM) should adopt the complex system engineering thinking based on the model, and be established on the basis of the interconnection of digital twin buildings. This is also a feasible way to construct CIM rapidly at present.
2020, 12(6): 49-58.
doi: 10.16670/j.cnki.cn11-5823/tu.2020.06.09
Abstract:
The Jiangbei new district talent apartment (No.1 plot) project in Nanjing is the first EPC management project with an architecture design firm as the leading role in the Jiangbei new area, Nanjing. The project applies both the BIM collaborative platform and the 5D platform as the core tools in the design and construction stages, and integrates a number of special technologies to realize the whole progress BIM application from design to construction. This paper sorts out and mines the advantages and characteristics of BIM application under EPC mode, and summarizes the experience and lessons of BIM application for whole process management in the project, which has made a useful exploration for improving the whole process management efficiency of BIM and the technical quality of virtual construction project, achieving the goal of green, healthy and intelligent centenary building.
The Jiangbei new district talent apartment (No.1 plot) project in Nanjing is the first EPC management project with an architecture design firm as the leading role in the Jiangbei new area, Nanjing. The project applies both the BIM collaborative platform and the 5D platform as the core tools in the design and construction stages, and integrates a number of special technologies to realize the whole progress BIM application from design to construction. This paper sorts out and mines the advantages and characteristics of BIM application under EPC mode, and summarizes the experience and lessons of BIM application for whole process management in the project, which has made a useful exploration for improving the whole process management efficiency of BIM and the technical quality of virtual construction project, achieving the goal of green, healthy and intelligent centenary building.
2020, 12(6): 59-65.
doi: 10.16670/j.cnki.cn11-5823/tu.2020.06.10
Abstract:
Hangzhou Metro 5 Phase I Project Application of BIM Technologies, Based on the experience of BIM construction in many cities, combined with the characteristics of tight construction period, heavy tasks, numerous mechanical and electrical pipelines and complex decoration nodes, we carry out specific BIM planning and BIM construction application management. We use BIM+CAM software to achieve LOD 400 product-level modeling, and use Revit+Fabrication to deepen the design of electromechanical prefabricated components; using the plug-in developed by Revit SDK to output the NC code of air ducts and pipes to achieve factory prefabrication, automatic production and modular installation; and using 3D printing technology (pre-assembly of 3D printing solid model) to verify the digitalization of BIM assembly design.
Hangzhou Metro 5 Phase I Project Application of BIM Technologies, Based on the experience of BIM construction in many cities, combined with the characteristics of tight construction period, heavy tasks, numerous mechanical and electrical pipelines and complex decoration nodes, we carry out specific BIM planning and BIM construction application management. We use BIM+CAM software to achieve LOD 400 product-level modeling, and use Revit+Fabrication to deepen the design of electromechanical prefabricated components; using the plug-in developed by Revit SDK to output the NC code of air ducts and pipes to achieve factory prefabrication, automatic production and modular installation; and using 3D printing technology (pre-assembly of 3D printing solid model) to verify the digitalization of BIM assembly design.
2020, 12(6): 66-71.
doi: 10.16670/j.cnki.cn11-5823/tu.2020.06.11
Abstract:
This paper has taken the BIM model of large-diameter shield tunnel as an example to explore the modeling methods and steps of ring shield tunnel and has solved the difficulties during the modelling process of the building. Based on the analysis of the structural characteristics of the large-diameter shield tunnel, the software which are suitable for the large-diameter shield tunnel BIM model creation have been selected, and the specific implementation steps of the model are described in detail. Through research and demonstration, the BIM model of large-diameter shield tunnel is accurately modeled based on the design data.
This paper has taken the BIM model of large-diameter shield tunnel as an example to explore the modeling methods and steps of ring shield tunnel and has solved the difficulties during the modelling process of the building. Based on the analysis of the structural characteristics of the large-diameter shield tunnel, the software which are suitable for the large-diameter shield tunnel BIM model creation have been selected, and the specific implementation steps of the model are described in detail. Through research and demonstration, the BIM model of large-diameter shield tunnel is accurately modeled based on the design data.
2020, 12(6): 72-75.
doi: 10.16670/j.cnki.cn11-5823/tu.2020.06.12
Abstract:
For those problems during the BIM implementation in bridge design, this article using the 128m Simple-arch bridge project of Mujia Passenger Dedicated Line as an example to conduct in-depth studies. Based on the actual situation of the construction site, this project uses Catia software for design development and deepening design, which can quickly find all clashes in the model. The 3D model profile can improve the accuracy of setting out, and the 3D construction simulation can improve efficiency of construction. These data contributes to the efficiencies of subsequent construction project and helps to the project digitalization.
For those problems during the BIM implementation in bridge design, this article using the 128m Simple-arch bridge project of Mujia Passenger Dedicated Line as an example to conduct in-depth studies. Based on the actual situation of the construction site, this project uses Catia software for design development and deepening design, which can quickly find all clashes in the model. The 3D model profile can improve the accuracy of setting out, and the 3D construction simulation can improve efficiency of construction. These data contributes to the efficiencies of subsequent construction project and helps to the project digitalization.
2020, 12(6): 76-81.
doi: 10.16670/j.cnki.cn11-5823/tu.2020.06.13
Abstract:
As a pioneering demonstration area in the Guangdong-Hong Kong-Macao Greater Bay Area, The Pearl Bay starting area has already been deployed for the construction of a "smart city" demonstration zone. The Engineering Management Information System of the Pearl Bay Development Authority focuses on the work points of the Administration, serves the construction of the Pearl Bay starting area Project supervision and integrates "operations, management, and decision-making" to achieve the whole process supervision of project approval, design, construction, inspection, and comprehensive evaluation, which builds an information foundation for the subsequent management and operation of smart cities. Based on the concept of data fusion, this paper analyzes the data fusion method and process of the system at the data layer, business application layer, and decision application layer. The system is based on the basic construction procedure and the spatiotemporal data fusion method of map grid, which can provides a certain reference for the data integration design of smart supervision platform for engineering construction in other new districts.
As a pioneering demonstration area in the Guangdong-Hong Kong-Macao Greater Bay Area, The Pearl Bay starting area has already been deployed for the construction of a "smart city" demonstration zone. The Engineering Management Information System of the Pearl Bay Development Authority focuses on the work points of the Administration, serves the construction of the Pearl Bay starting area Project supervision and integrates "operations, management, and decision-making" to achieve the whole process supervision of project approval, design, construction, inspection, and comprehensive evaluation, which builds an information foundation for the subsequent management and operation of smart cities. Based on the concept of data fusion, this paper analyzes the data fusion method and process of the system at the data layer, business application layer, and decision application layer. The system is based on the basic construction procedure and the spatiotemporal data fusion method of map grid, which can provides a certain reference for the data integration design of smart supervision platform for engineering construction in other new districts.
2020, 12(6): 82-86.
doi: 10.16670/j.cnki.cn11-5823/tu.2020.06.14
Abstract:
With the development tendency of digitalization, informatization and intelligentization in engineering construction management, the application of BIM technologies to improve the intelligence and lean management during the process of project construction and management has become a hot topic in the research and practice of construction engineering. Taking the renovation and expansion project of a municipal water plant in Shenzhen as an example, this paper has studied the control and workflow of cloud-based BIM+Internet management platform in the implementation of water plant renovation and expansion project. It has achieved the visual management of progress, quality, safety, cost and other aspects of the entire project, thus enhance the application value of BIM and digital technologies.
With the development tendency of digitalization, informatization and intelligentization in engineering construction management, the application of BIM technologies to improve the intelligence and lean management during the process of project construction and management has become a hot topic in the research and practice of construction engineering. Taking the renovation and expansion project of a municipal water plant in Shenzhen as an example, this paper has studied the control and workflow of cloud-based BIM+Internet management platform in the implementation of water plant renovation and expansion project. It has achieved the visual management of progress, quality, safety, cost and other aspects of the entire project, thus enhance the application value of BIM and digital technologies.
2020, 12(6): 87-93.
doi: 10.16670/j.cnki.cn11-5823/tu.2020.06.15
Abstract:
Based on the comprehensive analysis of existing BIM education forms and in-depth analysis of its problems, this paper proposes an online BIM education knowledge system consisting of professional knowledge, software knowledge, software operation knowledge and project application knowledge according to the closed-loop management theory. And an online BIM education process system consisting of pre-class video preview, pre-class question guidance, professional knowledge explanation, software knowledge explanation, operation method explanation, operation exercise, project application explanation, classroom project exercise, after-class exercise and after-class project exercise.Thus, it forms the closed-loop management system of online education, and finally makes a case study on the systematic application of this system in the basic BIM course of a university.
Based on the comprehensive analysis of existing BIM education forms and in-depth analysis of its problems, this paper proposes an online BIM education knowledge system consisting of professional knowledge, software knowledge, software operation knowledge and project application knowledge according to the closed-loop management theory. And an online BIM education process system consisting of pre-class video preview, pre-class question guidance, professional knowledge explanation, software knowledge explanation, operation method explanation, operation exercise, project application explanation, classroom project exercise, after-class exercise and after-class project exercise.Thus, it forms the closed-loop management system of online education, and finally makes a case study on the systematic application of this system in the basic BIM course of a university.
Study on BIM Technologies Application in Large-Scale Building Complex Construction in Eastern Europe
2020, 12(6): 94-102.
doi: 10.16670/j.cnki.cn11-5823/tu.2020.06.16
Abstract:
Russia is now an international cooperative partner of China with extremely strategic significance. Its architectural complexes featured in distinctive Eastern Europe characteristics have been welcomed in domestic architecture field. Therefore, it is quite meaningful to deeply study Eastern European architectural style and construction technologies. In this paper, the construction project of Shenzhen MSU-BIT University was taken for instance to introduce how the BIM technologies were used to solve the construction and management problems in large-scale building complex with Eastern European style. As a matter of fact, this is a cultural exchange and strategic cooperation project signed under the witnessing of the presidents of both China and Russia. Therefore, it is a project with great political significance, aiming at building a first-class university in the world, and featured in high requirements on quality, green construction, tight construction period, and tough management difficulties. In order to solve the above difficulties, a "BIM+Smart Construction System" was built up by organically integrating BIM technologies, platform integrated application, and smart construction site. It has selected rational key technologies and has formed innovative technologies by solving key and difficult problems during the construction process. Meanwhile, the comprehensive construction and management technologies for building complex featured in Eastern European style were studied and applied in this paper to figure out a new managerial model based on BIM technologies, thus has formed the BIM application achievements which is suitable for project orientation, and providing references and experience for similar projects in the future.
Russia is now an international cooperative partner of China with extremely strategic significance. Its architectural complexes featured in distinctive Eastern Europe characteristics have been welcomed in domestic architecture field. Therefore, it is quite meaningful to deeply study Eastern European architectural style and construction technologies. In this paper, the construction project of Shenzhen MSU-BIT University was taken for instance to introduce how the BIM technologies were used to solve the construction and management problems in large-scale building complex with Eastern European style. As a matter of fact, this is a cultural exchange and strategic cooperation project signed under the witnessing of the presidents of both China and Russia. Therefore, it is a project with great political significance, aiming at building a first-class university in the world, and featured in high requirements on quality, green construction, tight construction period, and tough management difficulties. In order to solve the above difficulties, a "BIM+Smart Construction System" was built up by organically integrating BIM technologies, platform integrated application, and smart construction site. It has selected rational key technologies and has formed innovative technologies by solving key and difficult problems during the construction process. Meanwhile, the comprehensive construction and management technologies for building complex featured in Eastern European style were studied and applied in this paper to figure out a new managerial model based on BIM technologies, thus has formed the BIM application achievements which is suitable for project orientation, and providing references and experience for similar projects in the future.
2020, 12(6): 103-108.
doi: 10.16670/j.cnki.cn11-5823/tu.2020.06.17
Abstract:
In recent years, BIM technology, as an increasingly sophisticated technical solutions and management tool, has received more and more attentions in engineering design in China. By building a BIM collaborative management platform, this paper outlines the comprehensive application of BIM technology during the design stage of SongZhuang Town 0301-1201 plot F3 other multi-functional land project, which not only saves time and economic costs, but also trained a large number of BIM personnel for the future. This engineering construction project has provided valuable success experience.
In recent years, BIM technology, as an increasingly sophisticated technical solutions and management tool, has received more and more attentions in engineering design in China. By building a BIM collaborative management platform, this paper outlines the comprehensive application of BIM technology during the design stage of SongZhuang Town 0301-1201 plot F3 other multi-functional land project, which not only saves time and economic costs, but also trained a large number of BIM personnel for the future. This engineering construction project has provided valuable success experience.
2020, 12(6): 109-117.
doi: 10.16670/j.cnki.cn11-5823/tu.2020.06.18
Abstract:
In recent years, the application of BIM and Internet of Things technology has improved the information level of engineering projects. The application of single solution such as 4D simulation, collision check and face recognition are relatively mature, but we still face difficulties in the landing especially the application of BIM. The management concepts and methods have not been changed, and there are not many applications that really deep into the construction work surface. The project management system and BIM technologies are less integrated. This paper has combined the actual project general contracting management mode of Guangzhou Metro Lines 18 and 22 and the actual demands of the participating parties to develop a BIM-based project management platform, which is applied to the entire line of 18 and 22 lines. The project implementation phase, from the development of intelligent design plug-ins to the refined project management application in the construction phase, to the final digital handover. The practice shows that the research has achieved the collection and sharing of engineering data, drives the project management with data analysis, achieve the information coordination of the project participants, reduces the communication cost of all parties that have been involved in the construction, and makes the general contract management establish in real, real-time, effective and above the number of correlations. Therefore, the level of scientific management in the process of subway construction has been improved.
In recent years, the application of BIM and Internet of Things technology has improved the information level of engineering projects. The application of single solution such as 4D simulation, collision check and face recognition are relatively mature, but we still face difficulties in the landing especially the application of BIM. The management concepts and methods have not been changed, and there are not many applications that really deep into the construction work surface. The project management system and BIM technologies are less integrated. This paper has combined the actual project general contracting management mode of Guangzhou Metro Lines 18 and 22 and the actual demands of the participating parties to develop a BIM-based project management platform, which is applied to the entire line of 18 and 22 lines. The project implementation phase, from the development of intelligent design plug-ins to the refined project management application in the construction phase, to the final digital handover. The practice shows that the research has achieved the collection and sharing of engineering data, drives the project management with data analysis, achieve the information coordination of the project participants, reduces the communication cost of all parties that have been involved in the construction, and makes the general contract management establish in real, real-time, effective and above the number of correlations. Therefore, the level of scientific management in the process of subway construction has been improved.
2020, 12(6): 118-122.
doi: 10.16670/j.cnki.cn11-5823/tu.2020.06.19
Abstract:
This paper summarizes the gain and loss of implementing BIM technology application in practice of the internal medicine building project of Shenzhen People's Hospital. Referring to the design method of rail transit industry, this paper proposes the concept of gauge design, and adopts the method of BIM aided design in the design method and steps for medical logistics track car system. Also, the paper puts forward the development of model and the design method under different LOD levels in the process of BIM aided design.
This paper summarizes the gain and loss of implementing BIM technology application in practice of the internal medicine building project of Shenzhen People's Hospital. Referring to the design method of rail transit industry, this paper proposes the concept of gauge design, and adopts the method of BIM aided design in the design method and steps for medical logistics track car system. Also, the paper puts forward the development of model and the design method under different LOD levels in the process of BIM aided design.
2020, 12(6): 123-132.
doi: 10.16670/j.cnki.cn11-5823/tu.2020.06.20
Abstract:
In early stage of the design, BIM technology is used for design development, which can effectively avoids those mistakes and can effectively control the budgets. BIM technology is being adopted to improve the general contract management ability and to strengthen the project information communication. Also, it uses the construction management data platform to collect and to integrate the project progress, technology, materials, safety, quality, and other information, which can achieve the visualization and lean management of the project. As a key project for promotional purposes at bureau level, it is committed to explore the new general contract management by using BIM technology, which opens a new mode of BIM+ project general contract management. The findings contribute to the super high-rise building transformation from traditional construction to intelligent BIM construction during the whole process.
In early stage of the design, BIM technology is used for design development, which can effectively avoids those mistakes and can effectively control the budgets. BIM technology is being adopted to improve the general contract management ability and to strengthen the project information communication. Also, it uses the construction management data platform to collect and to integrate the project progress, technology, materials, safety, quality, and other information, which can achieve the visualization and lean management of the project. As a key project for promotional purposes at bureau level, it is committed to explore the new general contract management by using BIM technology, which opens a new mode of BIM+ project general contract management. The findings contribute to the super high-rise building transformation from traditional construction to intelligent BIM construction during the whole process.
2020, 12(6): 133-140.
doi: 10.16670/j.cnki.cn11-5823/tu.2020.06.21
Abstract:
The EPC project is the tendency of China′s AEC industries development. However, due to the low level of information management in the domestic AEC industries, the advantages of EPC projects are difficult to be shown. Through the integration of BIM technologies and EPC mode, the complementary advantages of the two can make EPC management in a more scientific and efficient way. This paper takes the urban tunnel engineering EPC project as the carrier to conduct the exploration and practice of BIM technologies in EPC project management. It focuses on the feasibility and scientific combination of EPC mode and BIM technologies from the perspectives of design, schedule management, safety and civilized construction.
The EPC project is the tendency of China′s AEC industries development. However, due to the low level of information management in the domestic AEC industries, the advantages of EPC projects are difficult to be shown. Through the integration of BIM technologies and EPC mode, the complementary advantages of the two can make EPC management in a more scientific and efficient way. This paper takes the urban tunnel engineering EPC project as the carrier to conduct the exploration and practice of BIM technologies in EPC project management. It focuses on the feasibility and scientific combination of EPC mode and BIM technologies from the perspectives of design, schedule management, safety and civilized construction.
2020, 12(6): 141-148.
doi: 10.16670/j.cnki.cn11-5823/tu.2020.06.22
Abstract:
Green construction and information technology have been made great progress in China. As a quantitative embodiment of green construction effects, green construction evaluation is a direction worthy of research on how to combine with information technology to achieve automatic and intelligent evaluation. This article is based on the Green Construction Guidelines、Evaluation Standards for Green Construction of Construction Engineering (GB/T50640) and Code for Green Construction of Building (GB/T50905), with the help of the green construction monitoring and management platform developed by the research group to build an information model of green construction evaluation index and influencing factors. Combined with the original green construction information model on site, the model can be imported into the platform to assess the green construction effect through comparing indicator data carried by the model and the field data collected by the platform. The results show that each factor makes a difference in its corresponding green construction index. This study analyzes their correlations, which can be used as a reference for the evaluation of green construction and its automatic intelligence.
Green construction and information technology have been made great progress in China. As a quantitative embodiment of green construction effects, green construction evaluation is a direction worthy of research on how to combine with information technology to achieve automatic and intelligent evaluation. This article is based on the Green Construction Guidelines、Evaluation Standards for Green Construction of Construction Engineering (GB/T50640) and Code for Green Construction of Building (GB/T50905), with the help of the green construction monitoring and management platform developed by the research group to build an information model of green construction evaluation index and influencing factors. Combined with the original green construction information model on site, the model can be imported into the platform to assess the green construction effect through comparing indicator data carried by the model and the field data collected by the platform. The results show that each factor makes a difference in its corresponding green construction index. This study analyzes their correlations, which can be used as a reference for the evaluation of green construction and its automatic intelligence.
2020, 12(6): 149-155.
doi: 10.16670/j.cnki.cn11-5823/tu.2020.06.23
Abstract:
It is important to pay attentions on safety management, monitoring, and early alerting for the entire process of the crane due to its high-risk because of the complex structure and operating environment. This paper focuses on four parts of tower crane management, which are the layout plan management, personnel management, equipment maintenance management, and operation space management. Through the literature reviews of the application of artificial intelligence in this field, this paper enumerates the current management status and lists those insufficiencies. Also, this paper lists and the intelligent auxiliary, decision support, and the future development. Moreover, actual needs are analyzed for the further development of artificial intelligence.
It is important to pay attentions on safety management, monitoring, and early alerting for the entire process of the crane due to its high-risk because of the complex structure and operating environment. This paper focuses on four parts of tower crane management, which are the layout plan management, personnel management, equipment maintenance management, and operation space management. Through the literature reviews of the application of artificial intelligence in this field, this paper enumerates the current management status and lists those insufficiencies. Also, this paper lists and the intelligent auxiliary, decision support, and the future development. Moreover, actual needs are analyzed for the further development of artificial intelligence.
2020, 12(6): 156-165.
doi: 10.16670/j.cnki.cn11-5823/tu.2020.06.24
Abstract:
Combined with Large-scale Commercial Complex and Metro Integration Project of Beijing Changping Future Science and Technology City, this paper explores how to apply BIM technology to improve the efficiency of engineering, such as integration structure optimization, process interspersing, multi-plot field coordination, quality safety, and business work coordination. Also, this paper explores the ways and possibilities of the integration of BIM standards in parks planning. According to the project′s emphasis and difficulties. BIM planning is carried out effectively in advance, combined with scientific and technological innovation, process simulation, 3D laser scanning, 3D printing, virtual roaming, software development, and other BIM technologies, comprehensive application modeling developing is achieved, engineering management and performance quality are improved effectively. This research provides a reference for the formation of smart park.
Combined with Large-scale Commercial Complex and Metro Integration Project of Beijing Changping Future Science and Technology City, this paper explores how to apply BIM technology to improve the efficiency of engineering, such as integration structure optimization, process interspersing, multi-plot field coordination, quality safety, and business work coordination. Also, this paper explores the ways and possibilities of the integration of BIM standards in parks planning. According to the project′s emphasis and difficulties. BIM planning is carried out effectively in advance, combined with scientific and technological innovation, process simulation, 3D laser scanning, 3D printing, virtual roaming, software development, and other BIM technologies, comprehensive application modeling developing is achieved, engineering management and performance quality are improved effectively. This research provides a reference for the formation of smart park.
2020, 12(6): 166-170.
doi: 10.16670/j.cnki.cn11-5823/tu.2020.06.25
Abstract:
In order to effectively protect the employees′ heath, therefore, resolutely prevent the spread of the epidemic, strength control the flowing of the returning staff and fully monitor the temperature are the first priority of the epidemic prevention and control work. By studying the implementation process and system test of QR Code technology, combining with the specific situation of the enterprise, QR Code technology is applied in the functional modules of entry and exit registration of returning staff, records of daily health, disinfection records of public facilities, etc. The adoption of QR Code scanning registration method can put the basic personal information and travel status information into system, which can shorten the contact time of personnel and reduce the risk of cross-infection, thus greatly improve the work efficiencies. Also, it ensure that the people are flowing in a closed loop, therefore, it has improved the effectiveness of epidemic prevention and control.
In order to effectively protect the employees′ heath, therefore, resolutely prevent the spread of the epidemic, strength control the flowing of the returning staff and fully monitor the temperature are the first priority of the epidemic prevention and control work. By studying the implementation process and system test of QR Code technology, combining with the specific situation of the enterprise, QR Code technology is applied in the functional modules of entry and exit registration of returning staff, records of daily health, disinfection records of public facilities, etc. The adoption of QR Code scanning registration method can put the basic personal information and travel status information into system, which can shorten the contact time of personnel and reduce the risk of cross-infection, thus greatly improve the work efficiencies. Also, it ensure that the people are flowing in a closed loop, therefore, it has improved the effectiveness of epidemic prevention and control.
2020, 12(6): 171-176.
doi: 10.16670/j.cnki.cn11-5823/tu.2020.06.26
Abstract:
Shield construction integrates mechanical, electrical, hydraulic, and other integrated equipment, which can use the internet for the data transmission. Therefore, a real-time management and control system for shield construction is produced. Firstly, this paper introduces the classification and application functions of shield construction information system in current usages, come up with the basic principle of shield construction management and control system, describes the hierarchical structure, functional structure, software structure, and key functions of the system in detail. It describes the system from two aspects, which are software environment and hardware environment. The paper detailly introduces data acquisition, database, and communication. Finally, the paper introduces the system′s structure. The effect and the influence of implementation and internet security have been analyzed.
Shield construction integrates mechanical, electrical, hydraulic, and other integrated equipment, which can use the internet for the data transmission. Therefore, a real-time management and control system for shield construction is produced. Firstly, this paper introduces the classification and application functions of shield construction information system in current usages, come up with the basic principle of shield construction management and control system, describes the hierarchical structure, functional structure, software structure, and key functions of the system in detail. It describes the system from two aspects, which are software environment and hardware environment. The paper detailly introduces data acquisition, database, and communication. Finally, the paper introduces the system′s structure. The effect and the influence of implementation and internet security have been analyzed.
2020, 12(6): 177-182.
doi: 10.16670/j.cnki.cn11-5823/tu.2020.06.27
Abstract:
The Autodesk Civil 3D is a BIM-based software in the field of highway municipal engineering with wild industrial recognition, which is able to complete the fast design of roads, sites and drainage planning by using its 3D dynamic model. The buttress retaining wall is a common structure in municipal road engineering. However, the model of the retaining wall module contained in the Civil 3D is single and fixed in size, which fails to meet the requirements of the actual design. In addition, the model of buttress retaining wall is unable to be established in batch through conventional methods. This paper takes a certain municipal engineering project as an example, and introduces the establishment of BIM model of buttress retaining wall in the project by using Civil 3D, Subassembly Composer and Dynamo software.
The Autodesk Civil 3D is a BIM-based software in the field of highway municipal engineering with wild industrial recognition, which is able to complete the fast design of roads, sites and drainage planning by using its 3D dynamic model. The buttress retaining wall is a common structure in municipal road engineering. However, the model of the retaining wall module contained in the Civil 3D is single and fixed in size, which fails to meet the requirements of the actual design. In addition, the model of buttress retaining wall is unable to be established in batch through conventional methods. This paper takes a certain municipal engineering project as an example, and introduces the establishment of BIM model of buttress retaining wall in the project by using Civil 3D, Subassembly Composer and Dynamo software.

















