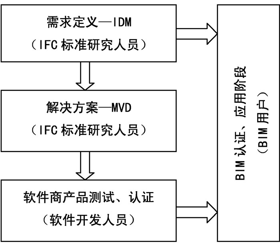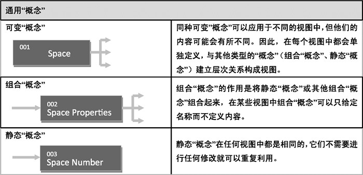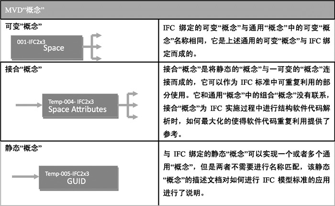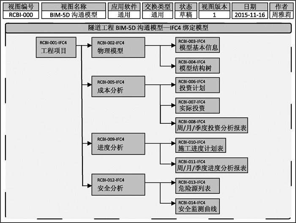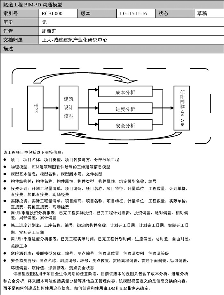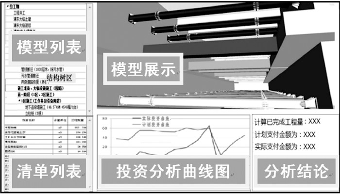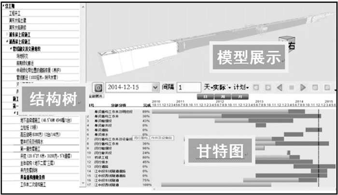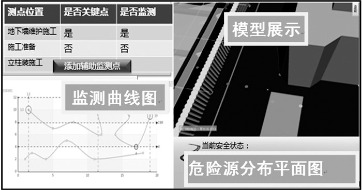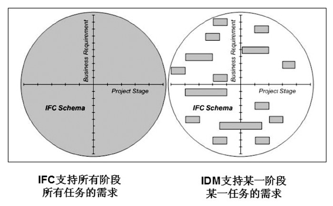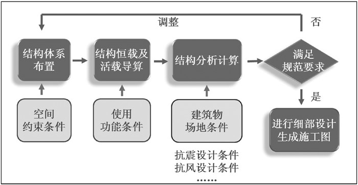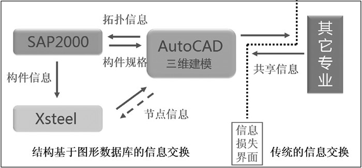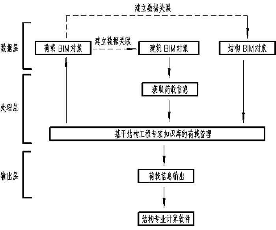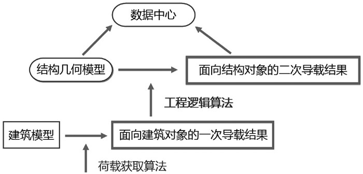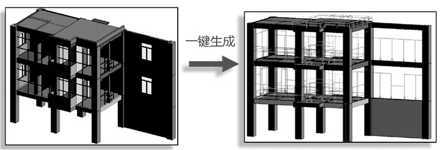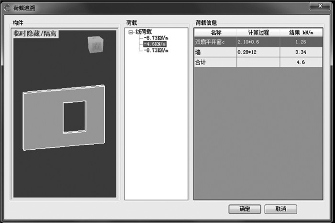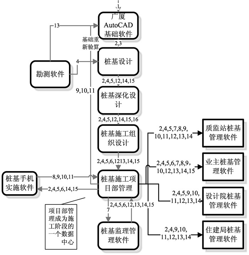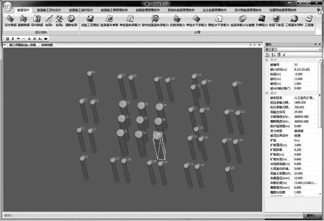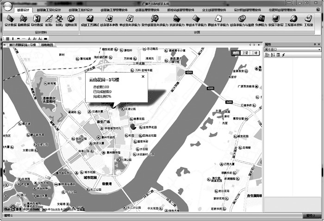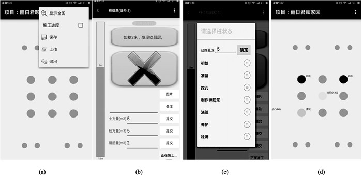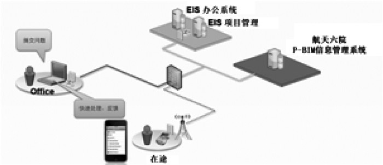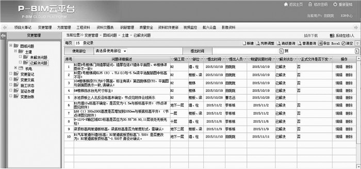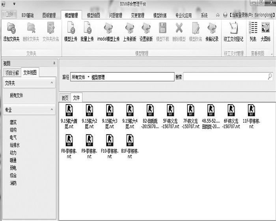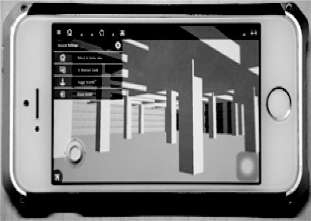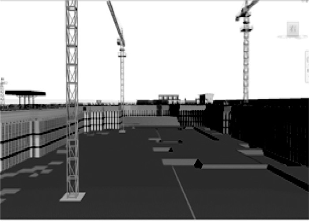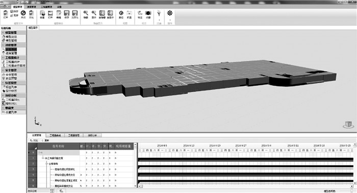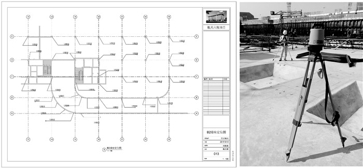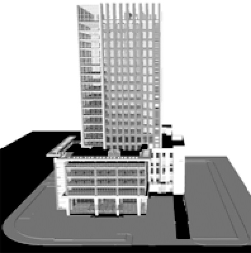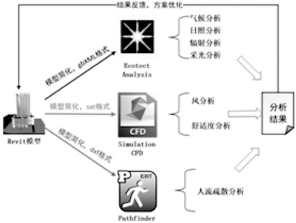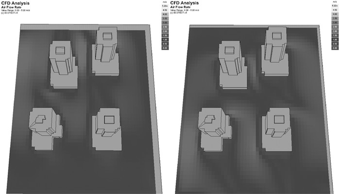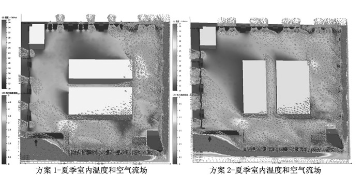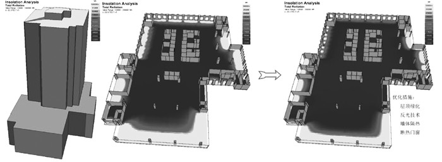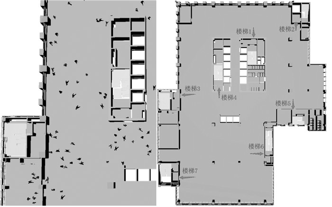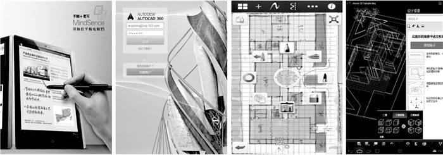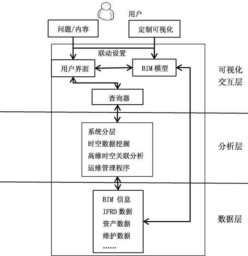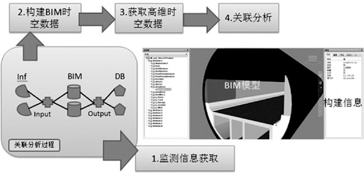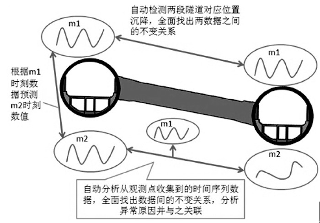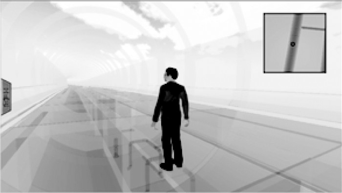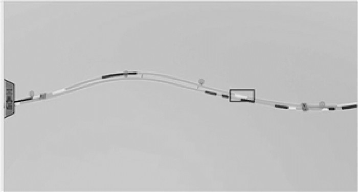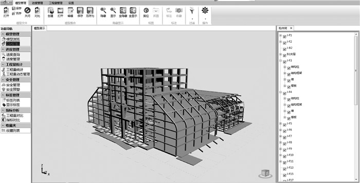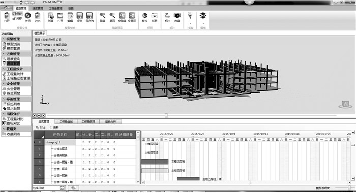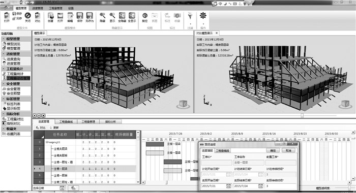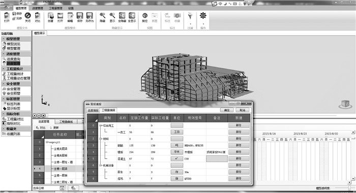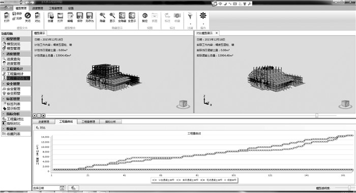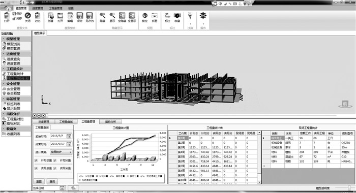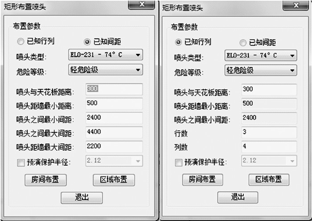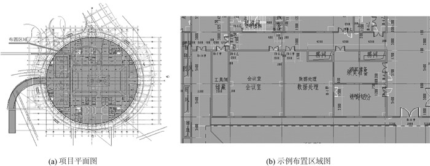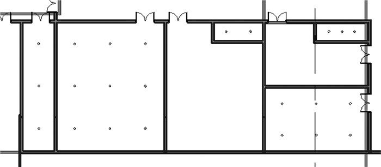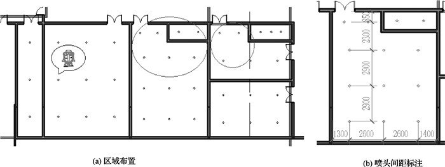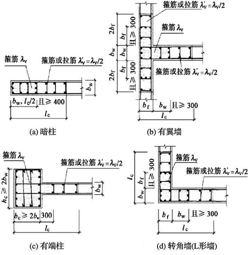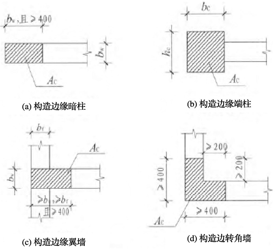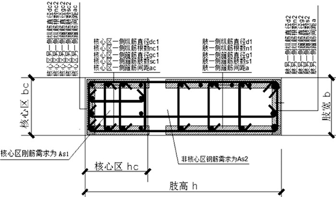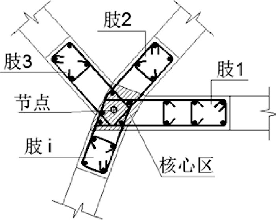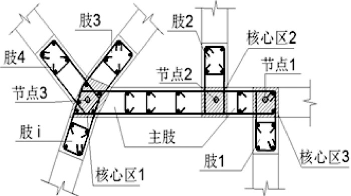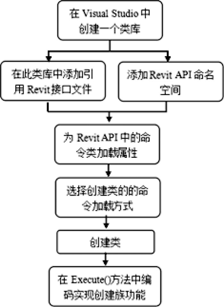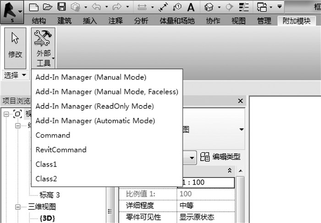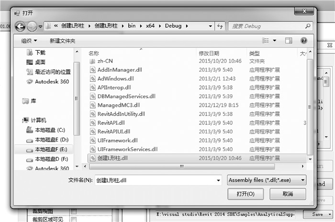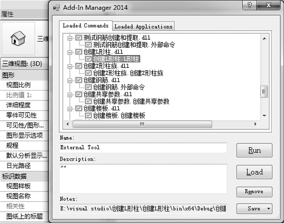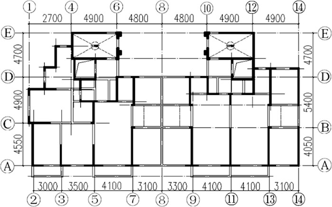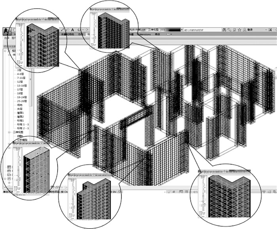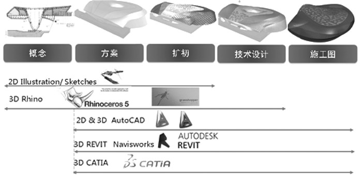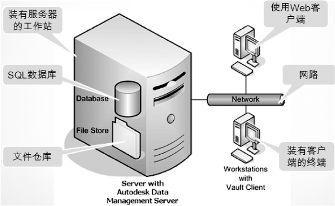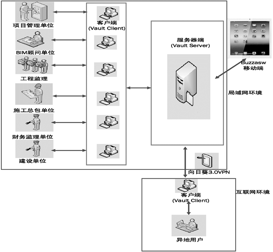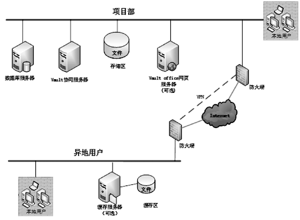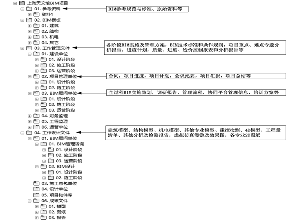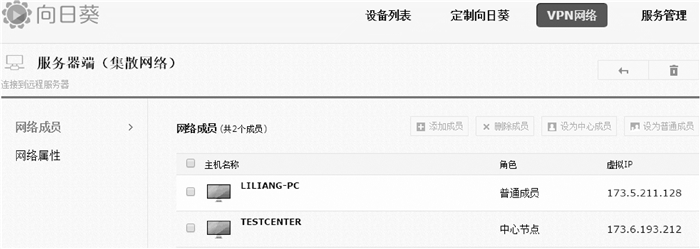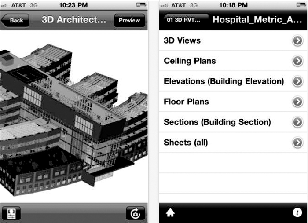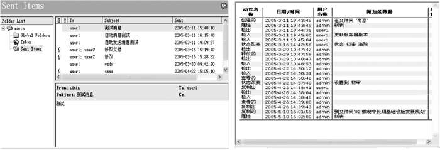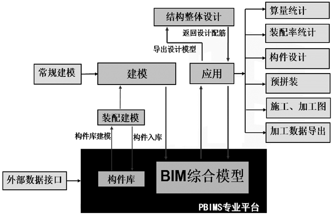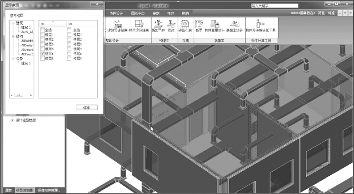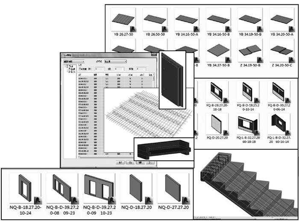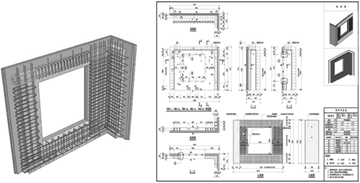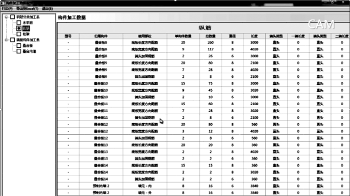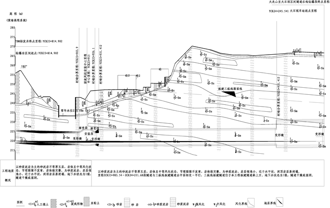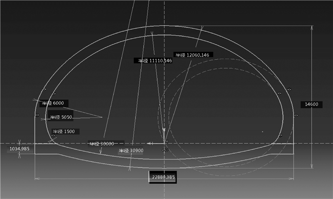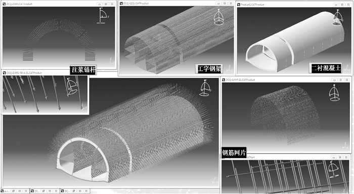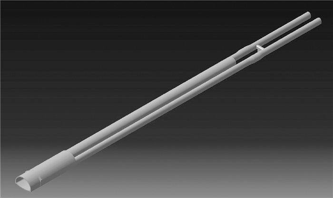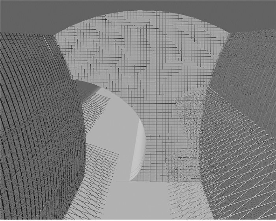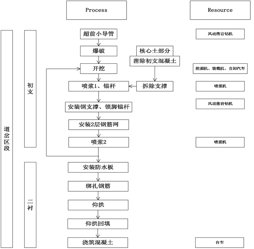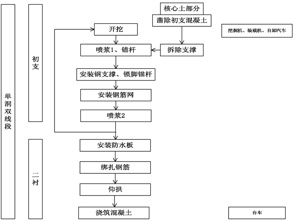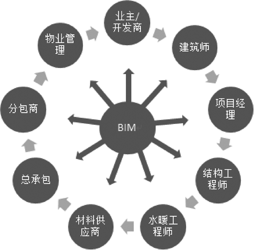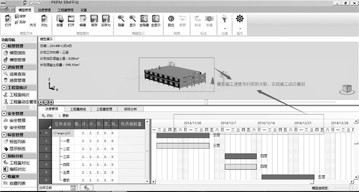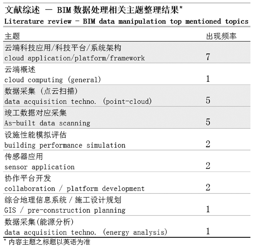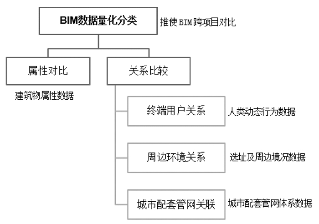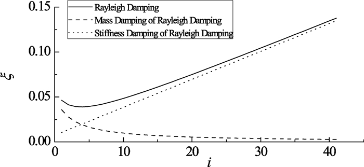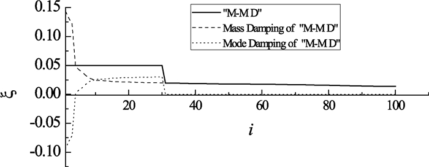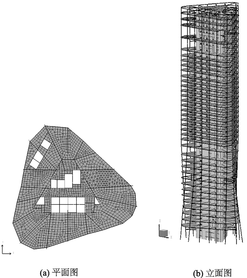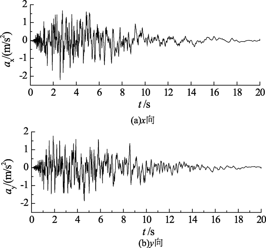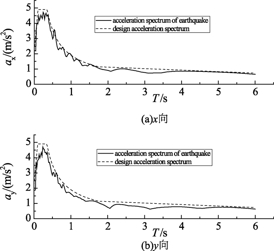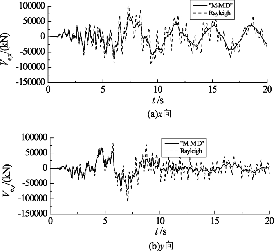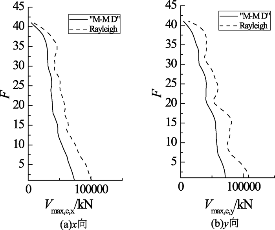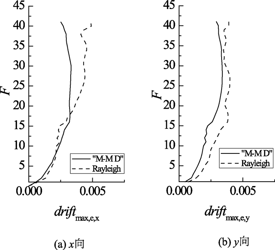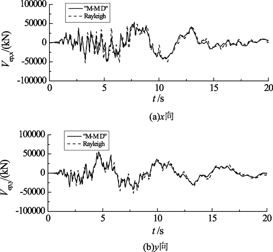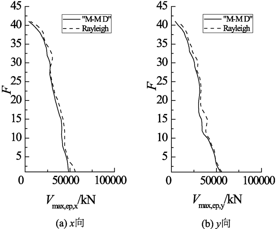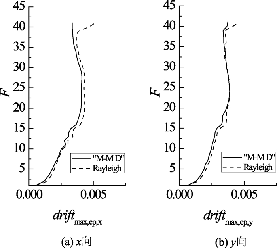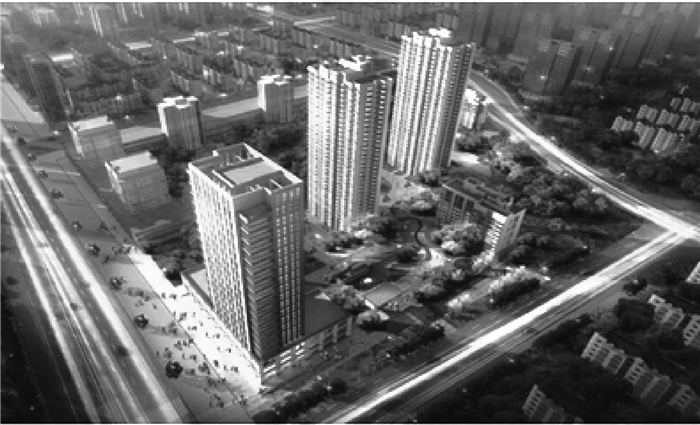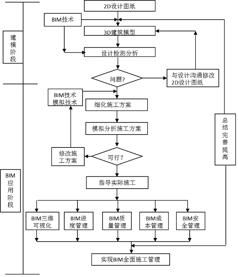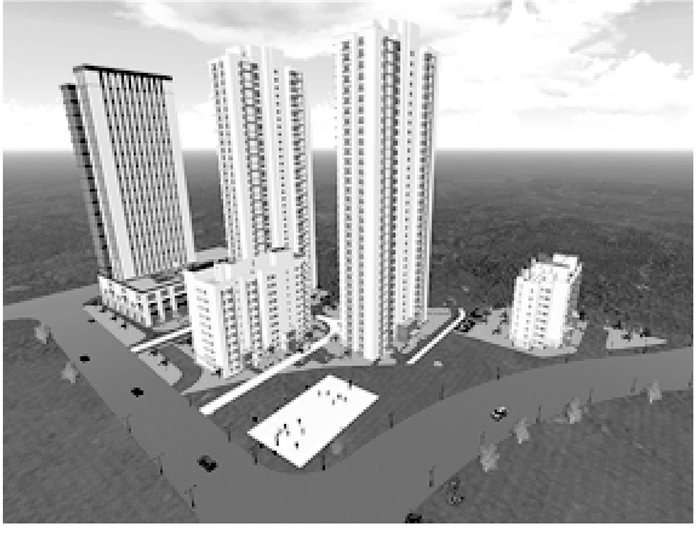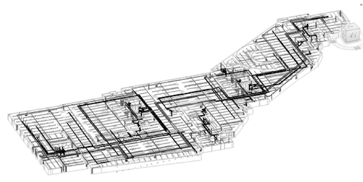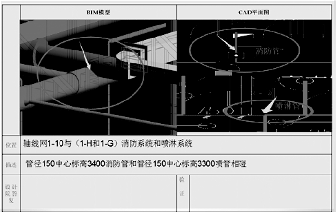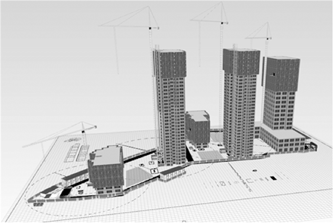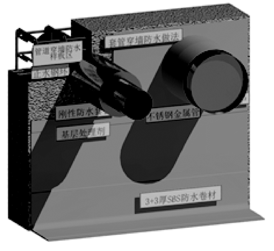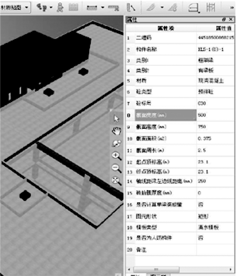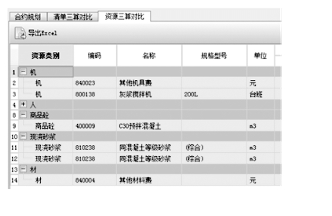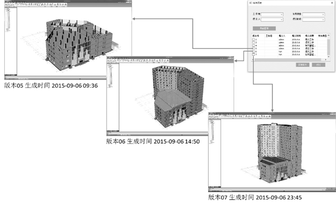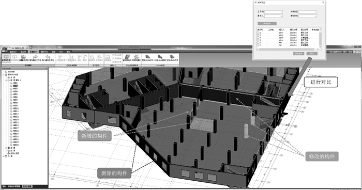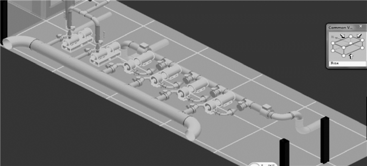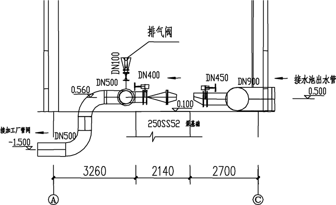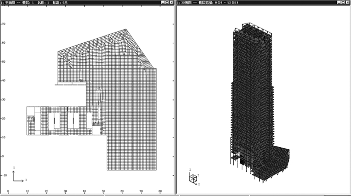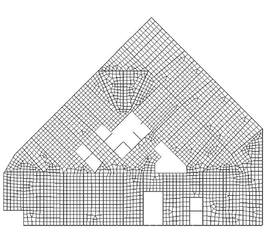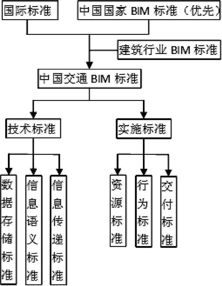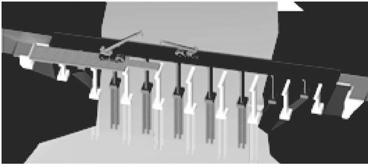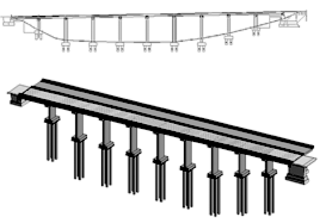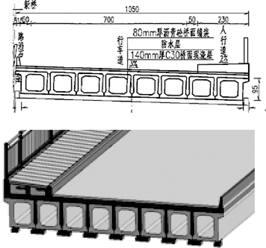Vol. 7, No 6, 2015
Display mode : |
2015, 7(6): 1-4.
doi: 10.16670/j.cnki.cn11-5823/tu.2015.06.01
Abstract:
In recent years, BIM technology has been widely used in various engineering areas. The bases of BIM technology are the data standards, and the only way to achieve the goal of sharing information is data standards.The mainstream of BIM data standard is the IFC standard, and this paper draws lessons from foreign experiences in IFC standards as well as the research on IFC standard to define the model view of tunnel engineering construction model and investment analysis model, schedule analysis model and the security analysis model. It provides the basis for the final information sharing in BIM-5D management platform.
In recent years, BIM technology has been widely used in various engineering areas. The bases of BIM technology are the data standards, and the only way to achieve the goal of sharing information is data standards.The mainstream of BIM data standard is the IFC standard, and this paper draws lessons from foreign experiences in IFC standards as well as the research on IFC standard to define the model view of tunnel engineering construction model and investment analysis model, schedule analysis model and the security analysis model. It provides the basis for the final information sharing in BIM-5D management platform.
2015, 7(6): 5-10.
doi: 10.16670/j.cnki.cn11-5823/tu.2015.06.02
Abstract:
Current BIM software for structure design is just a simple copy of the original design process. And it doesn't improve the working efficiency. In the age of BIM, the main value of disciplines' cooperation is how to obtain other disciplines'data automatically and efficiently. Through the research on Structural Auto-Calculate-Load-System based on BIM, the author puts forward the following viewpoints: it can improve cooperation efficiency greatly by setting data pre-process module at data exchanging in different disciplines. Furthermore, the pre-process module can reduce the dimension of data exchanging automatically and make auto-identification possible. In summary, it improves the level of BIM application in structure design.
Current BIM software for structure design is just a simple copy of the original design process. And it doesn't improve the working efficiency. In the age of BIM, the main value of disciplines' cooperation is how to obtain other disciplines'data automatically and efficiently. Through the research on Structural Auto-Calculate-Load-System based on BIM, the author puts forward the following viewpoints: it can improve cooperation efficiency greatly by setting data pre-process module at data exchanging in different disciplines. Furthermore, the pre-process module can reduce the dimension of data exchanging automatically and make auto-identification possible. In summary, it improves the level of BIM application in structure design.
2015, 7(6): 11-14, 36.
doi: 10.16670/j.cnki.cn11-5823/tu.2015.06.03
Abstract:
The development route for BIM is to gradually realize BIM through improvement of existing professional software with P-BIM thinking. Piled foundation P-BIM software is based on P-BIM design. This paper explores its design process, data interface and main functions. Using this software, contractors can get instant quantities of piles and communicate, coordinate and solve problems immediately with the designers and Party A. Besides, the government departments can supervise the construction quality and safety in an efficient way.
The development route for BIM is to gradually realize BIM through improvement of existing professional software with P-BIM thinking. Piled foundation P-BIM software is based on P-BIM design. This paper explores its design process, data interface and main functions. Using this software, contractors can get instant quantities of piles and communicate, coordinate and solve problems immediately with the designers and Party A. Besides, the government departments can supervise the construction quality and safety in an efficient way.
2015, 7(6): 15-20.
doi: 10.16670/j.cnki.cn11-5823/tu.2015.06.04
Abstract:
BIM technology and Internetof Things, cloud technology, project integrated management system and other professional technology are integrated applications, which realize the change of BIM application from a single business to multi-business integration applications, single technology application to project management integration applications, stand-alone application to cooperative application based on network, maximizing the comprehensive value of BIM application and improving the general contracting management ability.
BIM technology and Internetof Things, cloud technology, project integrated management system and other professional technology are integrated applications, which realize the change of BIM application from a single business to multi-business integration applications, single technology application to project management integration applications, stand-alone application to cooperative application based on network, maximizing the comprehensive value of BIM application and improving the general contracting management ability.
2015, 7(6): 21-26.
doi: 10.16670/j.cnki.cn11-5823/tu.2015.06.05
Abstract:
With the rapid development of BIM in China, the application of BIM in the field of architecture is more and more important, and it comes to affect working methods of construction workers, especially the analysis on green energy-saving. The traditional work method is to build models in different green analysis software based on different analysis contents, which is not only time-consuming but also difficult to guarantee the consistency of the models. At present, we can use BIM technology to achieve docking technology between BIM and green analysis software, which can improve the work quality and efficiency. With the Chengchuang Building located in Nanhai District Foshan City as an example, this article puts forward the idea of BIM-based green energy analysis and introduces in detail some key issues like model simplification, format conversion and analysis method according to different analysis content and green model analysis software. The practice results show that the analysis of green energy based on BIM can to a certain extent reduce duplication of modeling workload, guarantee the consistency analysis model and design model, and provide a new technical way for the green energy saving analysis.
With the rapid development of BIM in China, the application of BIM in the field of architecture is more and more important, and it comes to affect working methods of construction workers, especially the analysis on green energy-saving. The traditional work method is to build models in different green analysis software based on different analysis contents, which is not only time-consuming but also difficult to guarantee the consistency of the models. At present, we can use BIM technology to achieve docking technology between BIM and green analysis software, which can improve the work quality and efficiency. With the Chengchuang Building located in Nanhai District Foshan City as an example, this article puts forward the idea of BIM-based green energy analysis and introduces in detail some key issues like model simplification, format conversion and analysis method according to different analysis content and green model analysis software. The practice results show that the analysis of green energy based on BIM can to a certain extent reduce duplication of modeling workload, guarantee the consistency analysis model and design model, and provide a new technical way for the green energy saving analysis.
2015, 7(6): 27-30.
doi: 10.16670/j.cnki.cn11-5823/tu.2015.06.06
Abstract:
With the "Cloud" technology and the development of the Internet, all kinds of application platforms and end use increase rapidly. It is more difficult for professional users of the Internet to obtain and deal with information, and the cost of design management is increased. The unequal mass information and information access lead to high costs, which restricts the efficiency of the professional use of information. The mature cloud platform for professional users of information has professional and efficient features. It can improve the overall level of the information utilization of the design staff through certain technical means and process modes, make the design more convenient, and reduce the cost of the design management.
With the "Cloud" technology and the development of the Internet, all kinds of application platforms and end use increase rapidly. It is more difficult for professional users of the Internet to obtain and deal with information, and the cost of design management is increased. The unequal mass information and information access lead to high costs, which restricts the efficiency of the professional use of information. The mature cloud platform for professional users of information has professional and efficient features. It can improve the overall level of the information utilization of the design staff through certain technical means and process modes, make the design more convenient, and reduce the cost of the design management.
2015, 7(6): 31-36.
doi: 10.16670/j.cnki.cn11-5823/tu.2015.06.07
Abstract:
Transportation management staff not only need to develop a reasonable program of maintenance in the tunnel after the occurrence of defects, but also need to analyze them in order to constantly improve the daily operation and maintenance plan. However, due to complex interactions and dependency of the tunnel components, , the difficulty of defect analysis increased. Building Information Model (BIM) can realize the integration of all information during the whole life cycle of buildings and thus can make this work come true. In this paper, we combine the tunnel monitoring and maintenance data with BIM data base, using the method of spatio-temporal data mining technology and high-dimensional space-time correlation to analyze the relationship between various components and defects. Finally, the paper evaluates the causes and risk levels and works out decision-making plan. All assets and monitoring information create user-defined visualization and interactive interface guides transportation management personnel to carry out tunnel maintenance with innovative thinking.
Transportation management staff not only need to develop a reasonable program of maintenance in the tunnel after the occurrence of defects, but also need to analyze them in order to constantly improve the daily operation and maintenance plan. However, due to complex interactions and dependency of the tunnel components, , the difficulty of defect analysis increased. Building Information Model (BIM) can realize the integration of all information during the whole life cycle of buildings and thus can make this work come true. In this paper, we combine the tunnel monitoring and maintenance data with BIM data base, using the method of spatio-temporal data mining technology and high-dimensional space-time correlation to analyze the relationship between various components and defects. Finally, the paper evaluates the causes and risk levels and works out decision-making plan. All assets and monitoring information create user-defined visualization and interactive interface guides transportation management personnel to carry out tunnel maintenance with innovative thinking.
2015, 7(6): 37-42.
doi: 10.16670/j.cnki.cn11-5823/tu.2015.06.08
Abstract:
In this paper, the problems in the progress management of engineering construction projects are analyzed, and the thinking mode of the combination of BIM-based virtual construction technology and construction project schedule management is put forward. The key problems in the progress management are solved by using PKPM construction management platform. Based on PKPM construction management platform in the construction of the application, through the comparison with the traditional construction project schedule management, and fine management, visual display, progress simulation and engineering analysis, this paper expounds the 4D virtual construction technology in the construction schedule management with the real BIM platform as the basis, which makes the discussion more convincing. This paper is based on the actual engineering test, which shows that the virtual construction technology based on BIM will have a positive impact on the development of engineering project management in China.
In this paper, the problems in the progress management of engineering construction projects are analyzed, and the thinking mode of the combination of BIM-based virtual construction technology and construction project schedule management is put forward. The key problems in the progress management are solved by using PKPM construction management platform. Based on PKPM construction management platform in the construction of the application, through the comparison with the traditional construction project schedule management, and fine management, visual display, progress simulation and engineering analysis, this paper expounds the 4D virtual construction technology in the construction schedule management with the real BIM platform as the basis, which makes the discussion more convincing. This paper is based on the actual engineering test, which shows that the virtual construction technology based on BIM will have a positive impact on the development of engineering project management in China.
2015, 7(6): 43-47.
doi: 10.16670/j.cnki.cn11-5823/tu.2015.06.09
Abstract:
RevitAPI is one of Revit's secondary development tools. In this paper, the application of RevitAPI and the main process of secondary development of Revit are introduced. An assistant modeling software for architectural fire sprinkler is developed by C# and Visual Studio2010 based on Revit 2014. With this software, Revit in cooperative work becomes more efficiently and conveniently. Finally, practicable value of the software system is versified by engineering examples.
RevitAPI is one of Revit's secondary development tools. In this paper, the application of RevitAPI and the main process of secondary development of Revit are introduced. An assistant modeling software for architectural fire sprinkler is developed by C# and Visual Studio2010 based on Revit 2014. With this software, Revit in cooperative work becomes more efficiently and conveniently. Finally, practicable value of the software system is versified by engineering examples.
2015, 7(6): 48-54.
doi: 10.16670/j.cnki.cn11-5823/tu.2015.06.10
Abstract:
This paper analyzes the design features of the edge members of the shear wall structure and the object type and description of the Revit model, and presents a new model for the parametric design of the shear wall based on BIM technology. Through the CAD and Revit secondary development, and to Excel as a data storage and middle added input tool, This paper realize information extraction of the Satwe calculation results in 2D graphics, information extraction of the structural elements, optimal design of edge members and Revit 3D automatic modeling and interactive design, the program has been implemented in Revit, and it was used in the practical engineering.
This paper analyzes the design features of the edge members of the shear wall structure and the object type and description of the Revit model, and presents a new model for the parametric design of the shear wall based on BIM technology. Through the CAD and Revit secondary development, and to Excel as a data storage and middle added input tool, This paper realize information extraction of the Satwe calculation results in 2D graphics, information extraction of the structural elements, optimal design of edge members and Revit 3D automatic modeling and interactive design, the program has been implemented in Revit, and it was used in the practical engineering.
2015, 7(6): 58-60.
doi: 10.16670/j.cnki.cn11-5823/tu.2015.06.11
Abstract:
Along with the development of design methods, architectural design are heading towards more free style shapes. This article mainly concentrates on the reasonable application of BIM in architectural design in Changsha Dawang Mountain Ice & Snow World and five-star Hotel projects.
Along with the development of design methods, architectural design are heading towards more free style shapes. This article mainly concentrates on the reasonable application of BIM in architectural design in Changsha Dawang Mountain Ice & Snow World and five-star Hotel projects.
2015, 7(6): 61-66.
doi: 10.16670/j.cnki.cn11-5823/tu.2015.06.12
Abstract:
Autodesk Vault is a data management system which can manage all types of project files. By establishing and applying Autodesk Vault data management platform, we find a suitable system, which can solve all kinds of problems in project management, and meanwhile, we realize remote access to Vault server data by using low-cost sunflower 3.0 VPN. Due to centralized management and control of the data, data security is guaranteed and model integration efficiency is greatly increased, providing data support and guarantee for future project operation and maintenance.
Autodesk Vault is a data management system which can manage all types of project files. By establishing and applying Autodesk Vault data management platform, we find a suitable system, which can solve all kinds of problems in project management, and meanwhile, we realize remote access to Vault server data by using low-cost sunflower 3.0 VPN. Due to centralized management and control of the data, data security is guaranteed and model integration efficiency is greatly increased, providing data support and guarantee for future project operation and maintenance.
2015, 7(6): 67-71.
doi: 10.16670/j.cnki.cn11-5823/tu.2015.06.13
Abstract:
Housing industrialization in China is the development trend, and prefabricated concrete structure is one of the key elements. A number of pilot cities have been appointed in recent years, and design software is urgently needed. It is urgent to launch the software which is adapted to the policy guidance and market demand.PBIMS-PC software is an integrated system which contains component computational tools, structure analysis and detail design function for designers, and it transfers model data to processing equipment. The research and development of the software will simplify the design of the assembly structure, improve the work efficiency, reduce design errors, and promote the process of housing industrialization.
Housing industrialization in China is the development trend, and prefabricated concrete structure is one of the key elements. A number of pilot cities have been appointed in recent years, and design software is urgently needed. It is urgent to launch the software which is adapted to the policy guidance and market demand.PBIMS-PC software is an integrated system which contains component computational tools, structure analysis and detail design function for designers, and it transfers model data to processing equipment. The research and development of the software will simplify the design of the assembly structure, improve the work efficiency, reduce design errors, and promote the process of housing industrialization.
2015, 7(6): 73-79.
doi: 10.16670/j.cnki.cn11-5823/tu.2015.06.14
Abstract:
To solve key peoblems in urban bored tunnel, this article uses simulation technology to introduce the construction method of 3D model of geological, tunnel and mechanical equipments. Simulation technology is applied throughout the processes of the construction organization, construction training, and on-site implementation. The practice shows that simulation techniques can find the problems in advance during the construction, reduce the risk of construction, and optimize construction scheme. It is a best way of construction organization and provides the scientific and reasonable decision basis for the project managers. Finally, this paper can serve as reference for similar construction projects.
To solve key peoblems in urban bored tunnel, this article uses simulation technology to introduce the construction method of 3D model of geological, tunnel and mechanical equipments. Simulation technology is applied throughout the processes of the construction organization, construction training, and on-site implementation. The practice shows that simulation techniques can find the problems in advance during the construction, reduce the risk of construction, and optimize construction scheme. It is a best way of construction organization and provides the scientific and reasonable decision basis for the project managers. Finally, this paper can serve as reference for similar construction projects.
2015, 7(6): 83-86.
doi: 10.16670/j.cnki.cn11-5823/tu.2015.06.15
Abstract:
Construction phase takes longer time in the whole life circle of buildings, and it's also the most influential phase to the project quality. There are many problems in this phase, leading to heavy information loss and low transmission efficiency during construction. The first part of this paper explains the meaning of information management and current problems in construction project, while the latter part briefly analyzes how to integrate all kinds of information during construction into a model so as to form a 4D information model and serve information management.
Construction phase takes longer time in the whole life circle of buildings, and it's also the most influential phase to the project quality. There are many problems in this phase, leading to heavy information loss and low transmission efficiency during construction. The first part of this paper explains the meaning of information management and current problems in construction project, while the latter part briefly analyzes how to integrate all kinds of information during construction into a model so as to form a 4D information model and serve information management.
2015, 7(6): 87-90.
doi: 10.16670/j.cnki.cn11-5823/tu.2015.06.16
Abstract:
This paper takes closed-loop building life cycle as bases to discuss the possibility and direction of utilizing as-built data and quantifying BIM data, so that BIM projects of different scales and composition could be cross-compared in function, category, usage condition and so on. Cloud-based computing is an effective way to establish and proceed such multi-layered and process-demanding tasks. The use of cloud-based computing with BIM is also studied. With cross-comparison of BIM projects, evidence-based design and construction would be plausible and BIM as-built data would be better attended.
This paper takes closed-loop building life cycle as bases to discuss the possibility and direction of utilizing as-built data and quantifying BIM data, so that BIM projects of different scales and composition could be cross-compared in function, category, usage condition and so on. Cloud-based computing is an effective way to establish and proceed such multi-layered and process-demanding tasks. The use of cloud-based computing with BIM is also studied. With cross-comparison of BIM projects, evidence-based design and construction would be plausible and BIM as-built data would be better attended.
2015, 7(6): 91-95.
doi: 10.16670/j.cnki.cn11-5823/tu.2015.06.17
Abstract:
To make up for the deficiencies of Rayleigh damping and "simplified" modal damping in explicit dynamic analysis, this paper proposes the "correction" modal damping (M-M D) of modal damping and mass damping based on high-precision finite element model. It also analyzes Rayleigh damping and M-M D from the perspective of explicit solving accuracy, stability and inhibiting effect on high-order modal amplifier response. The paper uses PKPM-SAUSAGE to compare the explicit dynamic time calculation results of these two dampings and analyzes the effect of high-order modal amplifier response on structural dynamic analysis and the inhibiting effect of these two damping models on high-order modal amplifier response. The results show that M-M D excels.
To make up for the deficiencies of Rayleigh damping and "simplified" modal damping in explicit dynamic analysis, this paper proposes the "correction" modal damping (M-M D) of modal damping and mass damping based on high-precision finite element model. It also analyzes Rayleigh damping and M-M D from the perspective of explicit solving accuracy, stability and inhibiting effect on high-order modal amplifier response. The paper uses PKPM-SAUSAGE to compare the explicit dynamic time calculation results of these two dampings and analyzes the effect of high-order modal amplifier response on structural dynamic analysis and the inhibiting effect of these two damping models on high-order modal amplifier response. The results show that M-M D excels.
2015, 7(6): 96-100.
doi: 10.16670/j.cnki.cn11-5823/tu.2015.06.18
Abstract:
This paper introduces the background, modeling process, collision detection, three dimensional layout of construction site, BIM5D software of BIM application in Tianjin Yongji garden (phase Ⅱ) project. It analyzes the value and problems in the process of BIM application. At last, it proposes the author's prospect of BIM.
This paper introduces the background, modeling process, collision detection, three dimensional layout of construction site, BIM5D software of BIM application in Tianjin Yongji garden (phase Ⅱ) project. It analyzes the value and problems in the process of BIM application. At last, it proposes the author's prospect of BIM.
2015, 7(6): 101-104.
doi: 10.16670/j.cnki.cn11-5823/tu.2015.06.19
Abstract:
With the development and the continuous improvement of BIM technology, BIM has gradually been recognized and applied in the engineering field in China. Collaborative design is an important part of BIM system, and a good working mechanism will realise closer and more effective the cooperation between the members of the project team, so as to improve the team cooperation ability and design efficiency. Through the research on the key issues of collaborative design and the development practice in PBIMS system, this paper presents solutions to the cooperative design through parallel working, conflict resolution, messages sending and version controlling.
With the development and the continuous improvement of BIM technology, BIM has gradually been recognized and applied in the engineering field in China. Collaborative design is an important part of BIM system, and a good working mechanism will realise closer and more effective the cooperation between the members of the project team, so as to improve the team cooperation ability and design efficiency. Through the research on the key issues of collaborative design and the development practice in PBIMS system, this paper presents solutions to the cooperative design through parallel working, conflict resolution, messages sending and version controlling.
2015, 7(6): 105-107.
doi: 10.16670/j.cnki.cn11-5823/tu.2015.06.20
Abstract:
By case studying of a feed-water pump house of a plant, this paper introduces the application of Smart Plant 3D in the design of the feed-water pump house and studies and evaluates the design process and results and the application direction of Smart Plant 3D. The paper summarizes the advantages and shortcomings and proposes corresponding solutions.
By case studying of a feed-water pump house of a plant, this paper introduces the application of Smart Plant 3D in the design of the feed-water pump house and studies and evaluates the design process and results and the application direction of Smart Plant 3D. The paper summarizes the advantages and shortcomings and proposes corresponding solutions.
2015, 7(6): 108-112.
doi: 10.16670/j.cnki.cn11-5823/tu.2015.06.21
Abstract:
Firstly, solving methods for dynamic analysis are introduced, which can be largely classified into explicit integration method and implicit integration method, and their advantages and disadvantages are also introduced. Secondly, the simulation method of beam element, column element, shear wall element and slab element in PKPM-SAUSAGE are introduced.Because of the small integration time step and detailed modeling, the amount of calculation will be increased largely."CPU+ GPU" parallel computing technology is used in PKPM-SAUSAGE, and the mesh quality of model is also optimized, which improves the efficiency of dynamic elastoplastic analysis.
Firstly, solving methods for dynamic analysis are introduced, which can be largely classified into explicit integration method and implicit integration method, and their advantages and disadvantages are also introduced. Secondly, the simulation method of beam element, column element, shear wall element and slab element in PKPM-SAUSAGE are introduced.Because of the small integration time step and detailed modeling, the amount of calculation will be increased largely."CPU+ GPU" parallel computing technology is used in PKPM-SAUSAGE, and the mesh quality of model is also optimized, which improves the efficiency of dynamic elastoplastic analysis.
2015, 7(6): 113-117.
doi: 10.16670/j.cnki.cn11-5823/tu.2015.06.22
Abstract:
Based on the application status of BIM technology in transportation field, this paper studies the connotation of BIM whole life cycle, and introduces the achievements and difficulties in some aspects, such as software development, standard formulation, data exchange and application. It analyzes the reason of differentiation in construction engineering, traffic engineering and other related fields, and puts forward some personal suggestions on how to develop BIM, which is helpful to the developer of BIM during their work.
Based on the application status of BIM technology in transportation field, this paper studies the connotation of BIM whole life cycle, and introduces the achievements and difficulties in some aspects, such as software development, standard formulation, data exchange and application. It analyzes the reason of differentiation in construction engineering, traffic engineering and other related fields, and puts forward some personal suggestions on how to develop BIM, which is helpful to the developer of BIM during their work.















