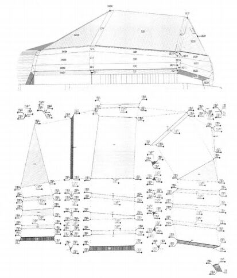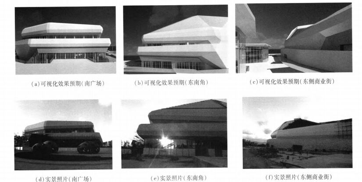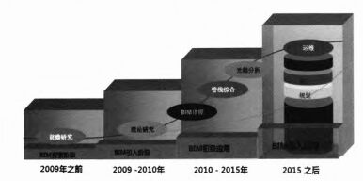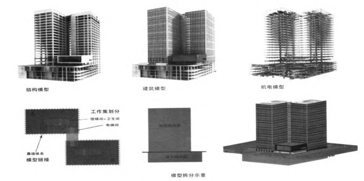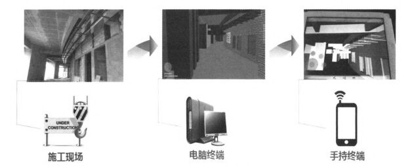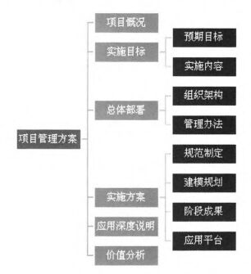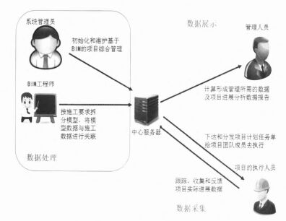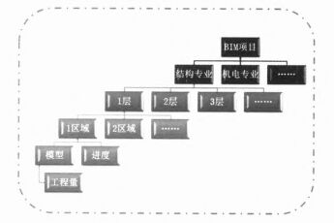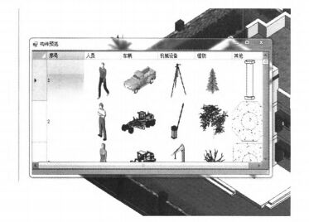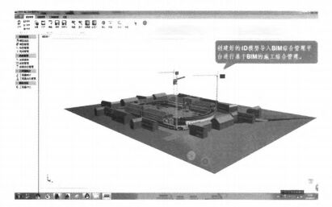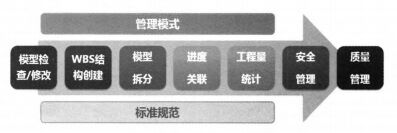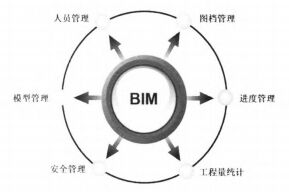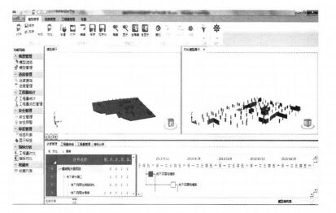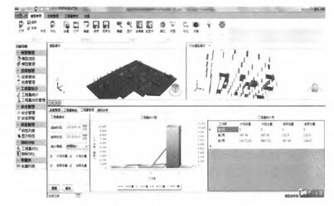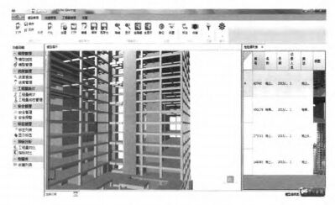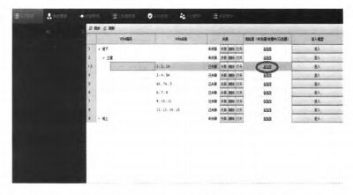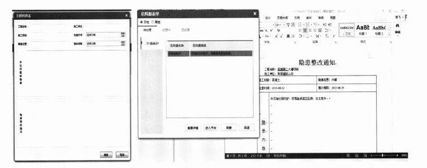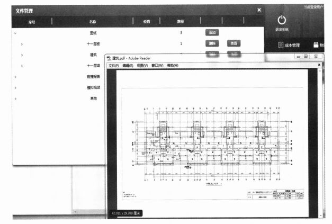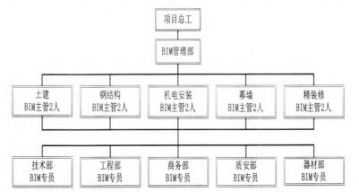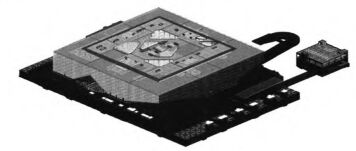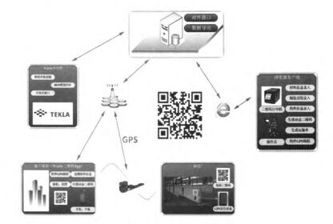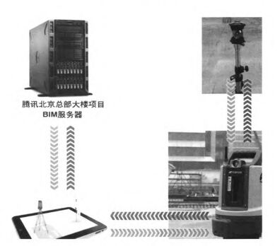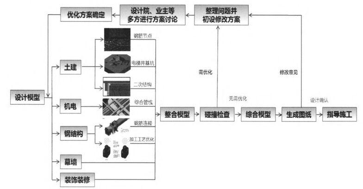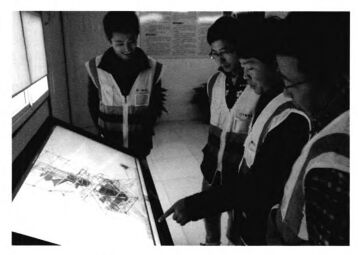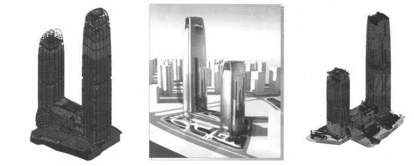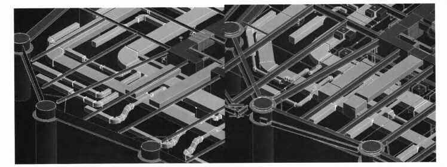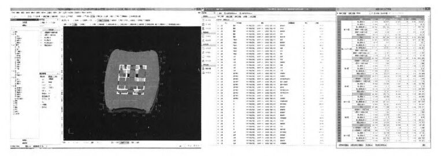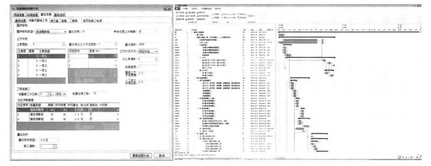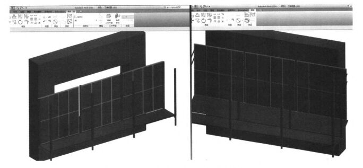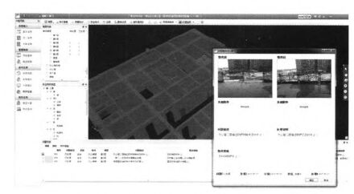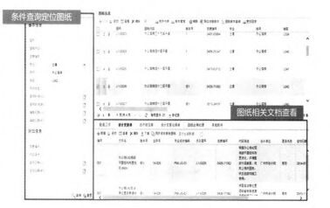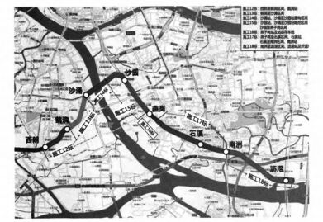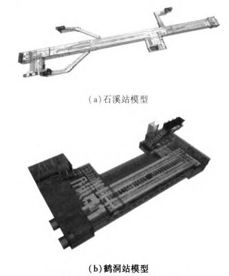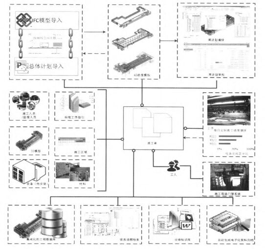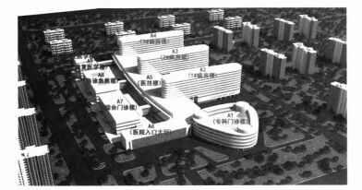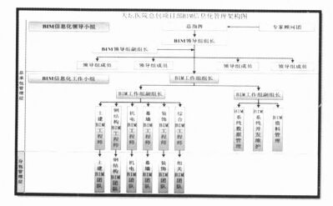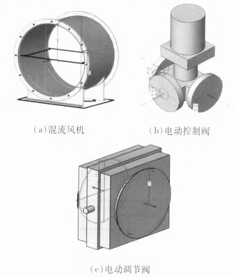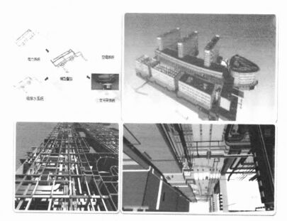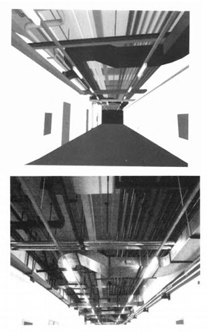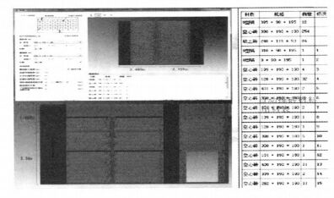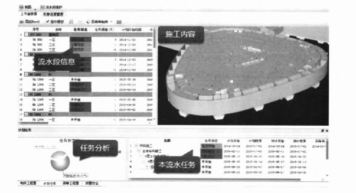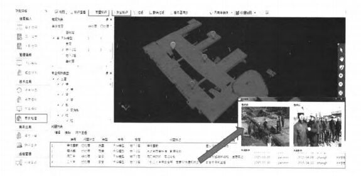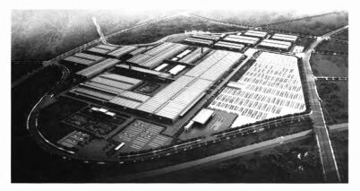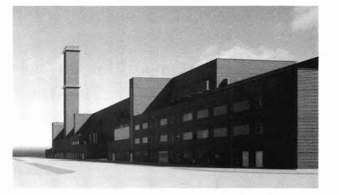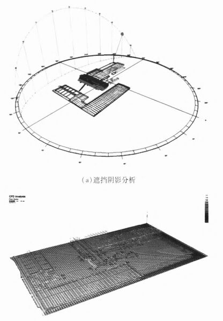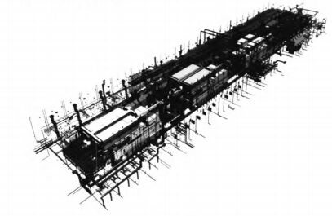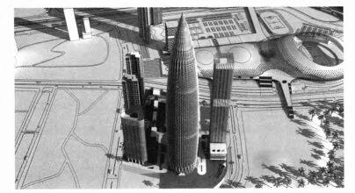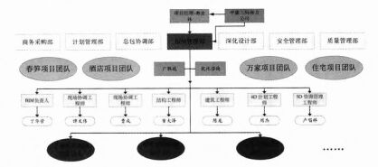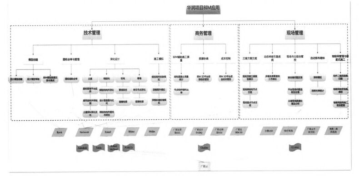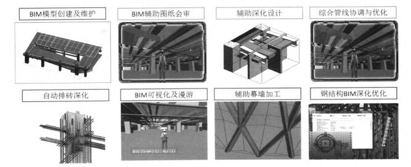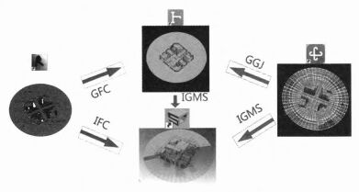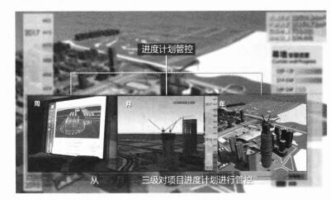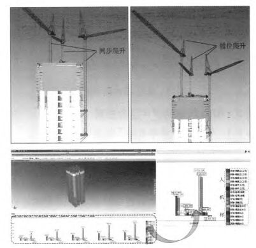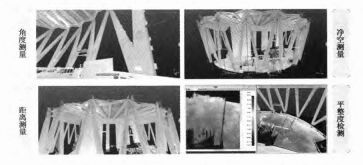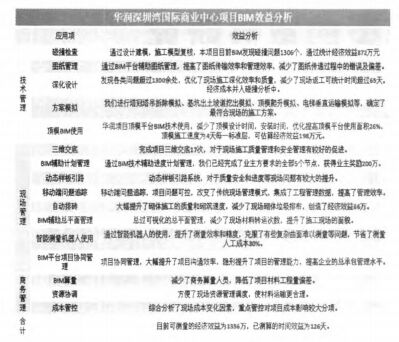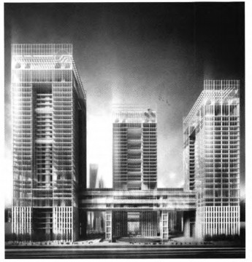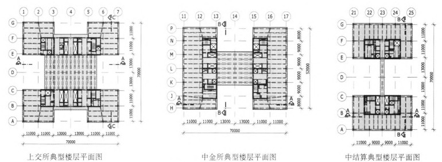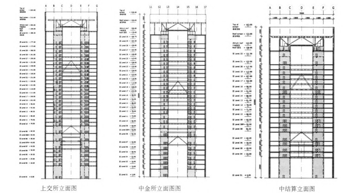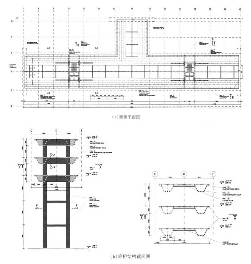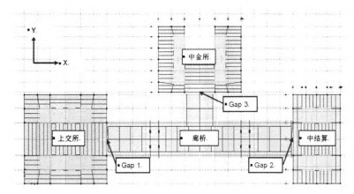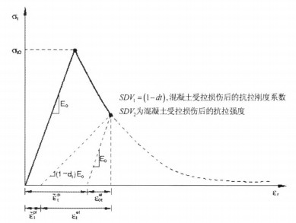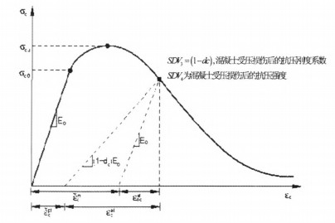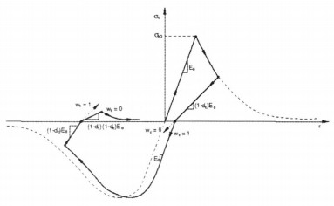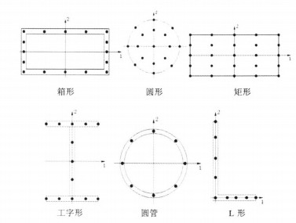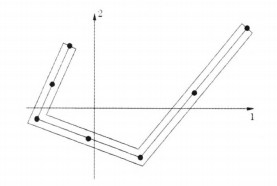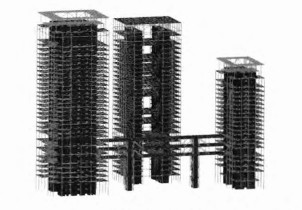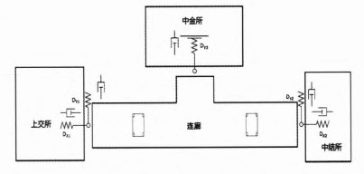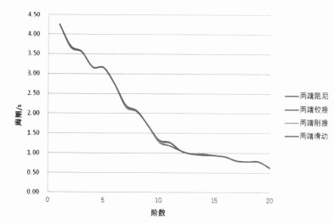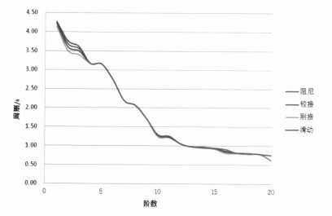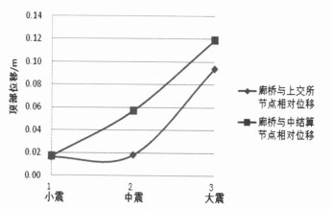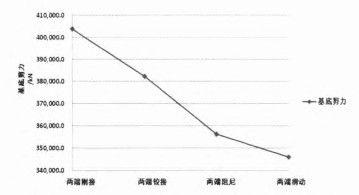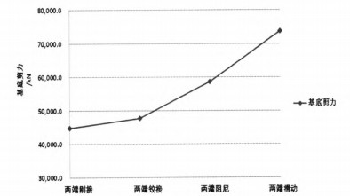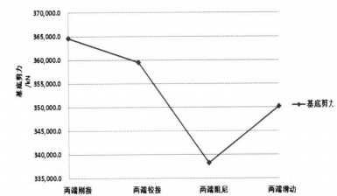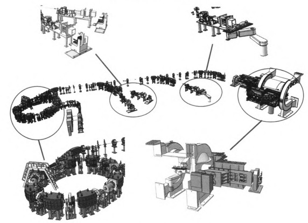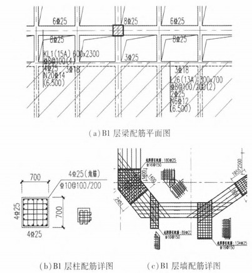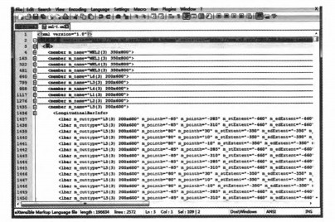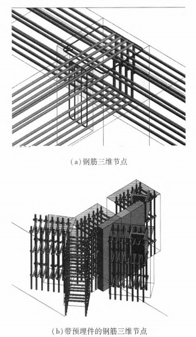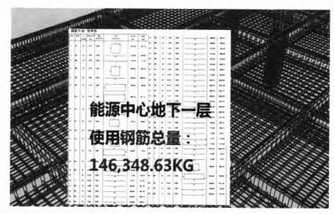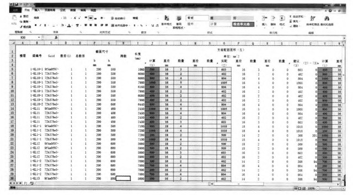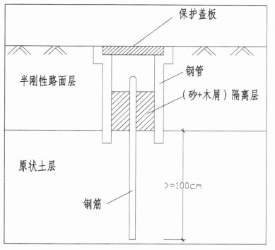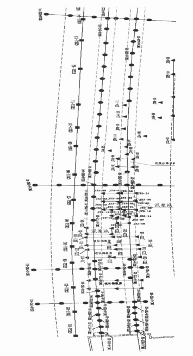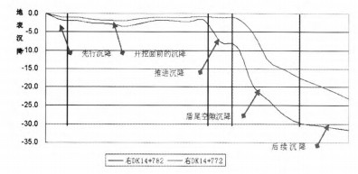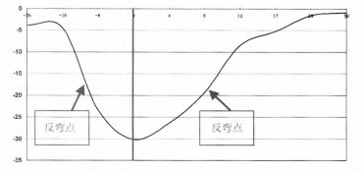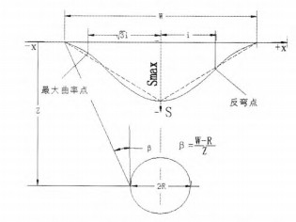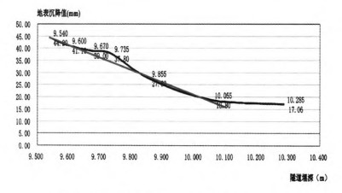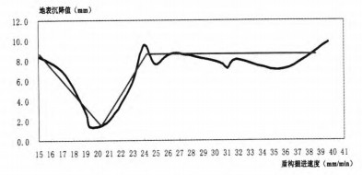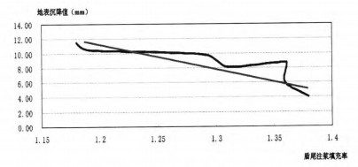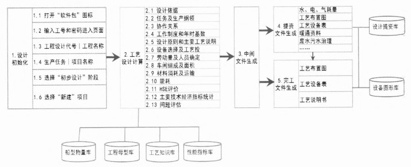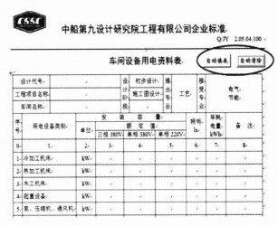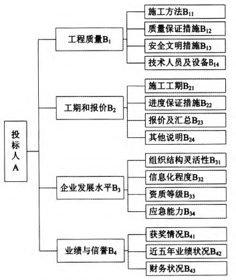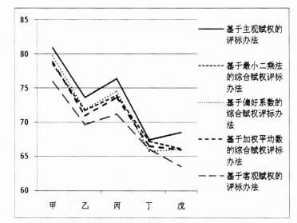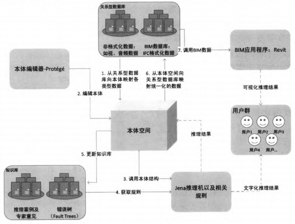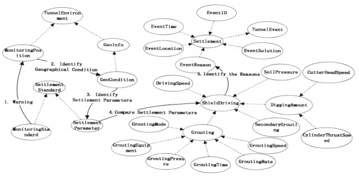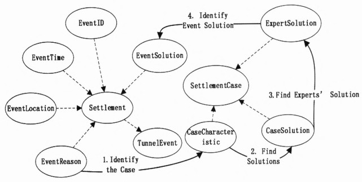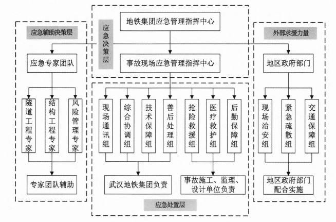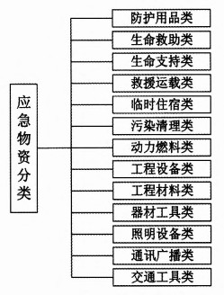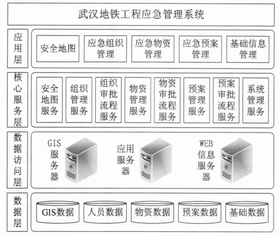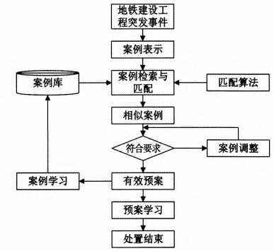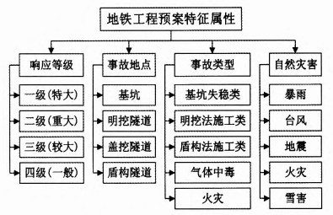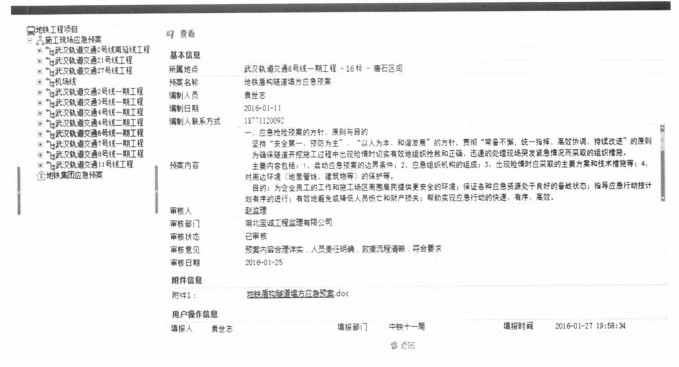Vol. 8, No 2, 2016
Display mode : |
2016, 8(2): 1-5.
doi: 10.16670/j.cnki.cn11-5823/tu.2016.02.01
Abstract:
With novel design and unique shape, Sanya Forum Permanent Site Project aims to meet the requirements of the highest level of domestic and international political and financial conference of exhibition, which is of high design as well as implementation difficulty. This article comprehensively and systematically introduces the organization mode and application of BIM-based design in this project. From the primary design to later period of construction cooperation, BIM-based design plays an irreplaceable role in the process of coping with civil engineering location and comprehensive pipeline design of complicated form. Especially when confronting with the most complex curtain wall system without mathematical rules, BIM renders to the close combination of design, production and construction and works effectively. Meanwhile, BIM-based design optimizes internal clear height green building-related design. The final completion also shows that BIM-based design not only completes the design task successfully, but also reaches high-level accomplishments.
With novel design and unique shape, Sanya Forum Permanent Site Project aims to meet the requirements of the highest level of domestic and international political and financial conference of exhibition, which is of high design as well as implementation difficulty. This article comprehensively and systematically introduces the organization mode and application of BIM-based design in this project. From the primary design to later period of construction cooperation, BIM-based design plays an irreplaceable role in the process of coping with civil engineering location and comprehensive pipeline design of complicated form. Especially when confronting with the most complex curtain wall system without mathematical rules, BIM renders to the close combination of design, production and construction and works effectively. Meanwhile, BIM-based design optimizes internal clear height green building-related design. The final completion also shows that BIM-based design not only completes the design task successfully, but also reaches high-level accomplishments.
2016, 8(2): 6-15.
doi: 10.16670/j.cnki.cn11-5823/tu.2016.02.02
Abstract:
This article introduces the trend of BIM technology and common points of application, reveals the seven neglected major risks behind the booming of BIM. Combining with practical engineering experience, it proposes solutions to deal with risks, which provides a reference for the BIM application in the construction stage.
This article introduces the trend of BIM technology and common points of application, reveals the seven neglected major risks behind the booming of BIM. Combining with practical engineering experience, it proposes solutions to deal with risks, which provides a reference for the BIM application in the construction stage.
2016, 8(2): 16-22.
doi: 10.16670/j.cnki.cn11-5823/tu.2016.02.03
Abstract:
Taking Tencent Beijing Headquarters project as an example, this article introduces the integrated BIM application in construction from such five aspects as general project situation, BIM organization and application environment, BIM applications, application effect and summery. In addition to using BIM technology in technology management (BIM supporting drawings joint checkup and optimization, and BIM-based deepening design, and construction simulation), quality management (BIM dynamic modeling and non-contact type measurement), security management, and business management (double quantity checkup and change engineering volume management), the project also uses Tsinghua University 4D-BIM system as a platform to further study the BIM-based general contract management, develops a comprehensive management mode of multi-participation and multi-terminal, and realizes the goal of integrated management. In addition, the project also innovatively applies and explores BIM smart layout, three-dimensional laser scanning, 3D printing and other innovative applications, and it can provide reference to other projects with BIM applications.
Taking Tencent Beijing Headquarters project as an example, this article introduces the integrated BIM application in construction from such five aspects as general project situation, BIM organization and application environment, BIM applications, application effect and summery. In addition to using BIM technology in technology management (BIM supporting drawings joint checkup and optimization, and BIM-based deepening design, and construction simulation), quality management (BIM dynamic modeling and non-contact type measurement), security management, and business management (double quantity checkup and change engineering volume management), the project also uses Tsinghua University 4D-BIM system as a platform to further study the BIM-based general contract management, develops a comprehensive management mode of multi-participation and multi-terminal, and realizes the goal of integrated management. In addition, the project also innovatively applies and explores BIM smart layout, three-dimensional laser scanning, 3D printing and other innovative applications, and it can provide reference to other projects with BIM applications.
2016, 8(2): 23-31.
doi: 10.16670/j.cnki.cn11-5823/tu.2016.02.04
Abstract:
This article introduces the integrated design of pipeline, three dimensional layout of construction site, and smart jacking formwork system design of application in Guangzhou Pazhou Eye project. It also introduces how to use self-developed "BIM-based Project Schedule Management System" to manage process, and how to apply GBIMS System to integrate management of construction project. It summarizes the experiences and lessons of the project and demonstrates the prospects of BIM.
This article introduces the integrated design of pipeline, three dimensional layout of construction site, and smart jacking formwork system design of application in Guangzhou Pazhou Eye project. It also introduces how to use self-developed "BIM-based Project Schedule Management System" to manage process, and how to apply GBIMS System to integrate management of construction project. It summarizes the experiences and lessons of the project and demonstrates the prospects of BIM.
2016, 8(2): 32-37.
doi: 10.16670/j.cnki.cn11-5823/tu.2016.02.05
Abstract:
The article aims to analyze how BIM technology is applied in Guangzhou Rail Transit Project for quality and safety management. BIM technology has been used successfully in Hedong Station and Shixi Station of Guangzhou-Foshan Line by Guangzhou Metro Company. Now we have realized the collision detection in 3D model, the process information management of mechanical and electrical equipment based on QR code, the "Thumbtack" quality safety management based on the 3 D model, and the quality and safety management system based on dispatch list. According to the system, this research helps to realize information sharing among project participants, coordi?nation of multiple disciplines, reduction of construction period and operation and maintenance costs. It also improves both quality and safety management technology and management level during the metro construction process.
The article aims to analyze how BIM technology is applied in Guangzhou Rail Transit Project for quality and safety management. BIM technology has been used successfully in Hedong Station and Shixi Station of Guangzhou-Foshan Line by Guangzhou Metro Company. Now we have realized the collision detection in 3D model, the process information management of mechanical and electrical equipment based on QR code, the "Thumbtack" quality safety management based on the 3 D model, and the quality and safety management system based on dispatch list. According to the system, this research helps to realize information sharing among project participants, coordi?nation of multiple disciplines, reduction of construction period and operation and maintenance costs. It also improves both quality and safety management technology and management level during the metro construction process.
2016, 8(2): 38-43.
doi: 10.16670/j.cnki.cn11-5823/tu.2016.02.06
Abstract:
The Tian Tan Hospital project, constructed by China Construction First Building ( Group) Co., Ltd. , is the largest hospital under construction in Beijing. From the very beginning, the project pays much attention to the application of BIM technology in basic construction technology guidance as well as in the project management. The application of BIM tec hnology lays a solid foundation for the success of the project. This article presents a detailed introduction to how BIM technology is applied in the project.
The Tian Tan Hospital project, constructed by China Construction First Building ( Group) Co., Ltd. , is the largest hospital under construction in Beijing. From the very beginning, the project pays much attention to the application of BIM technology in basic construction technology guidance as well as in the project management. The application of BIM tec hnology lays a solid foundation for the success of the project. This article presents a detailed introduction to how BIM technology is applied in the project.
2016, 8(2): 44-47.
doi: 10.16670/j.cnki.cn11-5823/tu.2016.02.07
Abstract:
Many successful BIM design case can be studied and referred to in project survey and design for civil building. According to the requirements of China 2025 Strategy for digitalized factory and the industrial building, BIM application in industrial building is still at its starting stage and has a long way to go. The value of BIM design has been proven in the real application for different stages in SGMW CHONGQING Project. The main values of BIM design include changing the traditional cooperative design mode, improving the result -oriented procedure, and valuing the delivery through BIM. Through the article, we try to find a way for BIM design and the full life cycle applications of automobile industrial building.
Many successful BIM design case can be studied and referred to in project survey and design for civil building. According to the requirements of China 2025 Strategy for digitalized factory and the industrial building, BIM application in industrial building is still at its starting stage and has a long way to go. The value of BIM design has been proven in the real application for different stages in SGMW CHONGQING Project. The main values of BIM design include changing the traditional cooperative design mode, improving the result -oriented procedure, and valuing the delivery through BIM. Through the article, we try to find a way for BIM design and the full life cycle applications of automobile industrial building.
Discussion on Government Supervision Mode of Construction based on the Concept of Smart City and BIM
2016, 8(2): 48-53.
doi: 10.16670/j.cnki.cn11-5823/tu.2016.02.08
Abstract:
The concept of " Internet + " has been widely accepted and all kinds of urban issues have become increasingly serious. "Smart city" provides an innovative idea for solving the problems encountered in the process of urbanization. In this process, the using of IT technology to collect data of urban construction so as to realize the construction of a smart city and service-oriented government is worthy of discussion. Therefore, based on the concept of smart city and BIM, this paper discusses the government supervision mode of construction management.
The concept of " Internet + " has been widely accepted and all kinds of urban issues have become increasingly serious. "Smart city" provides an innovative idea for solving the problems encountered in the process of urbanization. In this process, the using of IT technology to collect data of urban construction so as to realize the construction of a smart city and service-oriented government is worthy of discussion. Therefore, based on the concept of smart city and BIM, this paper discusses the government supervision mode of construction management.
2016, 8(2): 54-59.
doi: 10.16670/j.cnki.cn11-5823/tu.2016.02.09
Abstract:
In order to promote information technology management and to improve construction management technology, the project realizes information technology management through the establishment of BIM5D application platform, connection of cloud coordination office platform, and BIM virtual model guiding system. Through the application of BIM technology in intelligent backform platform and supporting on-site resources progress control, the project improves the management of on-site quality, safety, progress and cost, improves the quality and efficiency of project managers, realizes on-site data summery, builds up database for the company and greatly improves the project construction management technology. Based on BIM cloud platform, the project realizes standardization through information technology, specialization through standardization, refinement through specialization, which improves construction efficiency, realizes refinement management and the general contract management of the project.
In order to promote information technology management and to improve construction management technology, the project realizes information technology management through the establishment of BIM5D application platform, connection of cloud coordination office platform, and BIM virtual model guiding system. Through the application of BIM technology in intelligent backform platform and supporting on-site resources progress control, the project improves the management of on-site quality, safety, progress and cost, improves the quality and efficiency of project managers, realizes on-site data summery, builds up database for the company and greatly improves the project construction management technology. Based on BIM cloud platform, the project realizes standardization through information technology, specialization through standardization, refinement through specialization, which improves construction efficiency, realizes refinement management and the general contract management of the project.
2016, 8(2): 60-65.
doi: 10.16670/j.cnki.cnll—5823/tu.2016.02.10
Abstract:
At different stages of BIM application in decoration engineering projects, professionals of different posts from concerning parties would review and evaluate the models, and they are expected to give final evaluation reports.In the process of eValuation, the quality of the model is the crucial factor to judge whether BIM application is successful or not.HoweVer, the author has not found any research concerning review of BIM application in decoration engineering projects in China, and its evaluation standards have not been established yet in practice. Therefore, this article makes an analysis on the contents concerning BIM models to be reviewed at different stages by different parties, and proposes 4 principles—sufficiency of information, accuracy of data, and attractiveness of design and optimization of scheme.In addition, this article makes a summary on the work items, contents, evaluating methods and standards at different stages, so that these could be used as a reference for different parties in decoration engineering projects.
At different stages of BIM application in decoration engineering projects, professionals of different posts from concerning parties would review and evaluate the models, and they are expected to give final evaluation reports.In the process of eValuation, the quality of the model is the crucial factor to judge whether BIM application is successful or not.HoweVer, the author has not found any research concerning review of BIM application in decoration engineering projects in China, and its evaluation standards have not been established yet in practice. Therefore, this article makes an analysis on the contents concerning BIM models to be reviewed at different stages by different parties, and proposes 4 principles—sufficiency of information, accuracy of data, and attractiveness of design and optimization of scheme.In addition, this article makes a summary on the work items, contents, evaluating methods and standards at different stages, so that these could be used as a reference for different parties in decoration engineering projects.
2016, 8(2): 66-76.
doi: 10.16670/j.cnki.cnll-5823/tu.2016.02.11
Abstract:
The Shanghai International Financial Center Project consists of three parts, namely Shanghai Stock Exchange(SSE), China Financial Futures Exchange (CFFEX) and China Securities Depository and Clearing Corporation Ltd(CSDCC). The towers with respective heights of 220m, 200m and 163m are connected by a light bridge construction at floors 07, 08 and 09. Elastoplastic dynamic analyses under rare occurred earthquake are conducted by the Abaqus software. Stmctural performance of the displacement and mechanical behavior are evaluated during analysis on different connection forms of the corridor bridge. The methods and results presented in this article offer reference to the design of this project and can also be used for other similar structural designs.
The Shanghai International Financial Center Project consists of three parts, namely Shanghai Stock Exchange(SSE), China Financial Futures Exchange (CFFEX) and China Securities Depository and Clearing Corporation Ltd(CSDCC). The towers with respective heights of 220m, 200m and 163m are connected by a light bridge construction at floors 07, 08 and 09. Elastoplastic dynamic analyses under rare occurred earthquake are conducted by the Abaqus software. Stmctural performance of the displacement and mechanical behavior are evaluated during analysis on different connection forms of the corridor bridge. The methods and results presented in this article offer reference to the design of this project and can also be used for other similar structural designs.
2016, 8(2): 77-83.
doi: 10.16670/j.cnki.cnll-5823/tu.2016.02.012
Abstract:
Traditional two-dimensional CAD design is still the main trend in the current domestic construction field, and the reinforced drawings mainly rely on flat overall representation in structure industry.As the complexity of engineering projects and the requirement of efficiency and quality continuously rise, the disadvantages of flat overall representation method are gradually revealed, including that it is not intuitive, incomplete of location information, difficult to avoid collision or directly guide construction.This article discusses the automatic generating from flat overall representation to reinforced three-dimensional model, the engineering practice of reinforced three-dimensional model and the relevant improvement of design efficiency and quality.The Cancer (proton) Center, Shanghai Jiao Tong University Affiliated Ruijin Hospital case is used to expound the process of automatic generating and the application of three-dimensional model, including reinforced collision calibration between bar and bar, bar and embedded pan, and in complex nodes, engineering budgeting based on reinforced three-dimensional model, and reinforced compliance check.
Traditional two-dimensional CAD design is still the main trend in the current domestic construction field, and the reinforced drawings mainly rely on flat overall representation in structure industry.As the complexity of engineering projects and the requirement of efficiency and quality continuously rise, the disadvantages of flat overall representation method are gradually revealed, including that it is not intuitive, incomplete of location information, difficult to avoid collision or directly guide construction.This article discusses the automatic generating from flat overall representation to reinforced three-dimensional model, the engineering practice of reinforced three-dimensional model and the relevant improvement of design efficiency and quality.The Cancer (proton) Center, Shanghai Jiao Tong University Affiliated Ruijin Hospital case is used to expound the process of automatic generating and the application of three-dimensional model, including reinforced collision calibration between bar and bar, bar and embedded pan, and in complex nodes, engineering budgeting based on reinforced three-dimensional model, and reinforced compliance check.
2016, 8(2): 84-89.
doi: 10.16670/j.cnki.cnll-5823/tu.2016.02.13
Abstract:
Because of its high mechanization, high automation and low-impact to the surrounding buildings and structures, shield tunneling has been widely used in the subway tunnel construction. However, deformation of stratum induced by shield tunneling is prone to cause inclination and even cracking or collapse of surrounding buildings. So there are so many safety risks in the subway tunnel construction that lead to frequent accidents. Based on the site measurement results, this article chooses a certain subway tunnel section of Line No. 2 of Wuhan Metro to systematically analyze and summarize the spatial and temporal effects and influence factors of the surface subsidence including the tunnel design parameters, geological conditions and the construction parameters. The research results are helpful to the shield operation parameter optimization and adjustments, controlling and reduction of the safety risks in the construction, and provide a useful reference for similar constructions in the future.
Because of its high mechanization, high automation and low-impact to the surrounding buildings and structures, shield tunneling has been widely used in the subway tunnel construction. However, deformation of stratum induced by shield tunneling is prone to cause inclination and even cracking or collapse of surrounding buildings. So there are so many safety risks in the subway tunnel construction that lead to frequent accidents. Based on the site measurement results, this article chooses a certain subway tunnel section of Line No. 2 of Wuhan Metro to systematically analyze and summarize the spatial and temporal effects and influence factors of the surface subsidence including the tunnel design parameters, geological conditions and the construction parameters. The research results are helpful to the shield operation parameter optimization and adjustments, controlling and reduction of the safety risks in the construction, and provide a useful reference for similar constructions in the future.
2016, 8(2): 90-93.
doi: 10.16670/j.cnki.cnll-5823/tu.2016.02.14
Abstract:
This paper describes the development process of the CAD software for pipe workshop technology design. The software is developed under Asp. net, Office VBE and SketchUp API. This software has the function of design calculation, knowledge database and 3D modeling. The object of the software is to guide the technology design and improve the level of computer application
This paper describes the development process of the CAD software for pipe workshop technology design. The software is developed under Asp. net, Office VBE and SketchUp API. This software has the function of design calculation, knowledge database and 3D modeling. The object of the software is to guide the technology design and improve the level of computer application
2016, 8(2): 94-99.
doi: 10.16670/cnki.cnll-5823/tu.2016.02.15
Abstract:
The quality of construction relates closely to people's livelihood, and the failure or success depends largely on the main contractor.Recently, the majority of construction units use bidding mechanism to choose the final bidder in construction industry.Therefore, how to evaluate and filter the best bidder is the great challenge faced by the bidding unit.Given the shortcomings in the field of evaluation methods currently and based on the system of evaluation indexes which indicate the bidding characteristics of construction and the weights decided by subjective weighing method and objective weighing method, this article sets up the index weight tradeoff model using least squares method to weaken the shortcomings caused by simply using subjective weighting method or objective weighing method. Then, considering the difficulty in quantizing the indicators of construction projects and combining the fuzzy comprehensive evaluation model, we can review and evaluate all the bidders.Finally, introducing an example and comparing the evaluation results of the three sorts of evaluation methods, this article thereby validates the significance of this idea and method.
The quality of construction relates closely to people's livelihood, and the failure or success depends largely on the main contractor.Recently, the majority of construction units use bidding mechanism to choose the final bidder in construction industry.Therefore, how to evaluate and filter the best bidder is the great challenge faced by the bidding unit.Given the shortcomings in the field of evaluation methods currently and based on the system of evaluation indexes which indicate the bidding characteristics of construction and the weights decided by subjective weighing method and objective weighing method, this article sets up the index weight tradeoff model using least squares method to weaken the shortcomings caused by simply using subjective weighting method or objective weighing method. Then, considering the difficulty in quantizing the indicators of construction projects and combining the fuzzy comprehensive evaluation model, we can review and evaluate all the bidders.Finally, introducing an example and comparing the evaluation results of the three sorts of evaluation methods, this article thereby validates the significance of this idea and method.
2016, 8(2): 100-108.
doi: 10.16670/j.cnki.cnll-5823/tu.2016.02.16
Abstract:
Building information model (BIM) brings the fundamental technological innovation to traditional architecture industry, which can optimize the construction process and improve the efficiency and effectiveness of the building process. Based on the information exchange of heterogeneous information systems and data throughout the different stages of the whole life cycle of the practical building project, the article analyzes the existing situation of building information interoperability, proposes the ontology—based heterogeneous exchange model, explores the method of mapping the IFC data and relationship database with ontology model, and puts forward the ontology—based reasoning model. The article takes the suIface subsidence in the tunnel shield construction as an example, creates the ontology model of underground tunnel through the Protégé software, and proposes the early warning analysis of groud subsidence reasons through Jena inference engine.
Building information model (BIM) brings the fundamental technological innovation to traditional architecture industry, which can optimize the construction process and improve the efficiency and effectiveness of the building process. Based on the information exchange of heterogeneous information systems and data throughout the different stages of the whole life cycle of the practical building project, the article analyzes the existing situation of building information interoperability, proposes the ontology—based heterogeneous exchange model, explores the method of mapping the IFC data and relationship database with ontology model, and puts forward the ontology—based reasoning model. The article takes the suIface subsidence in the tunnel shield construction as an example, creates the ontology model of underground tunnel through the Protégé software, and proposes the early warning analysis of groud subsidence reasons through Jena inference engine.
2016, 8(2): 109-114.
doi: 10.16670/j.cnki.cnll-5823/tu.2016.02.17
Abstract:
In order to solve the problems of chaos and inefficiency in traditional metro emergency management, this article firstly analyzes the elements of emergency management: organization, supplies and emergency plan. Secondly, emergency management system based on security map is established to handle the problem of low level of emergency information management in metro construction. The system successfully realizes the integration, standardization and Visualization of emergency information. Finally, the article discusses that it is not accurate enough to use paper-form emergency plan to guide the rescue work when an accident happens. In order to improve the scientific soundness and effectiveness of the emergency plan, a metro emergency plan management model based on casereasoning is constructed to provide decision support for emergency rescue activities.
In order to solve the problems of chaos and inefficiency in traditional metro emergency management, this article firstly analyzes the elements of emergency management: organization, supplies and emergency plan. Secondly, emergency management system based on security map is established to handle the problem of low level of emergency information management in metro construction. The system successfully realizes the integration, standardization and Visualization of emergency information. Finally, the article discusses that it is not accurate enough to use paper-form emergency plan to guide the rescue work when an accident happens. In order to improve the scientific soundness and effectiveness of the emergency plan, a metro emergency plan management model based on casereasoning is constructed to provide decision support for emergency rescue activities.



















