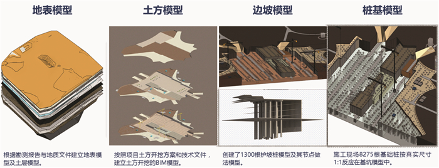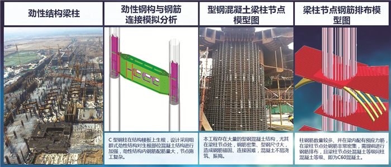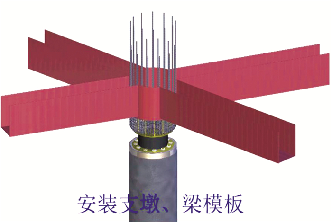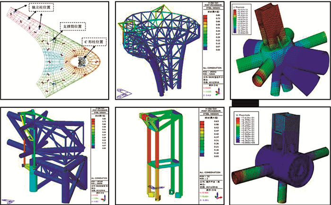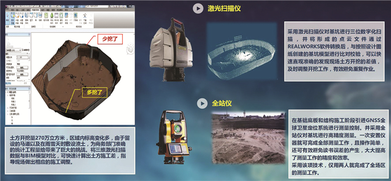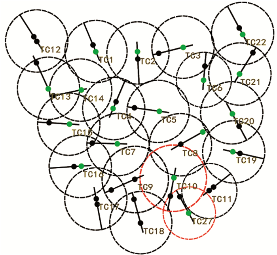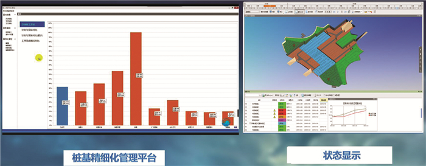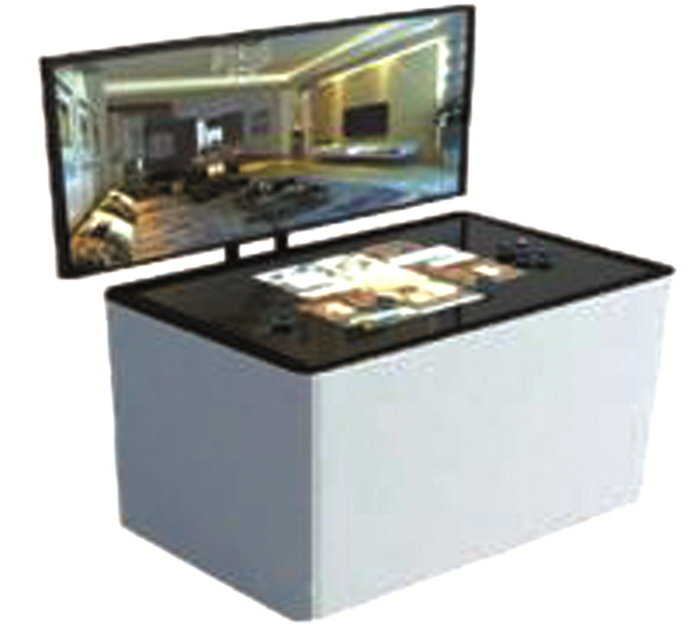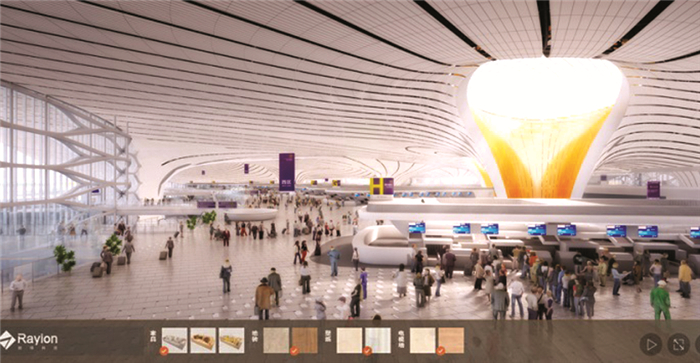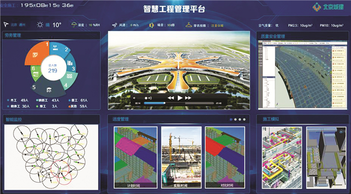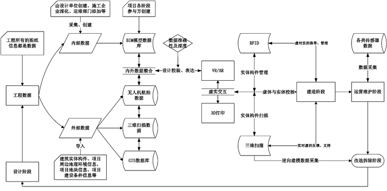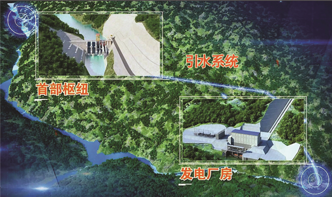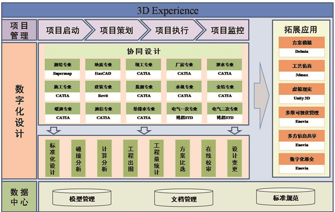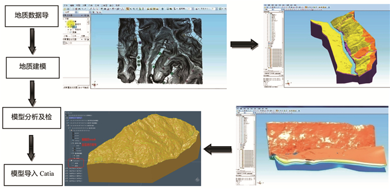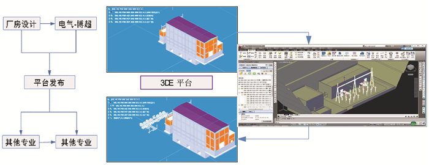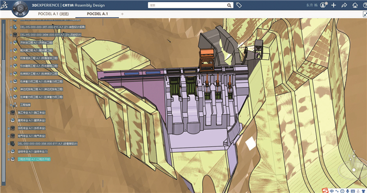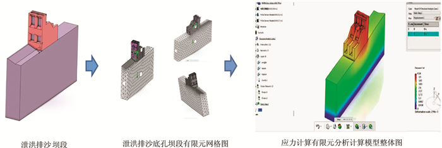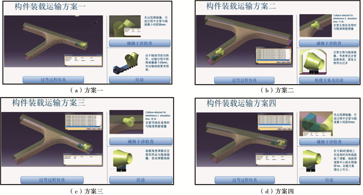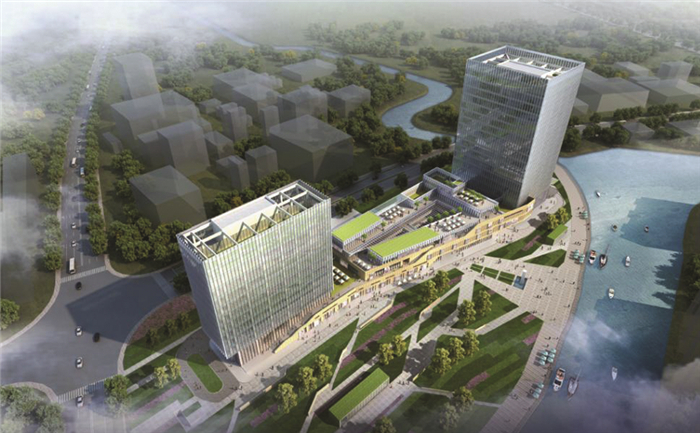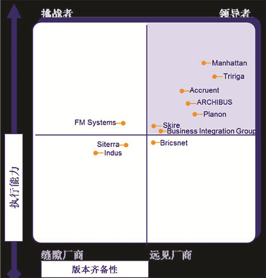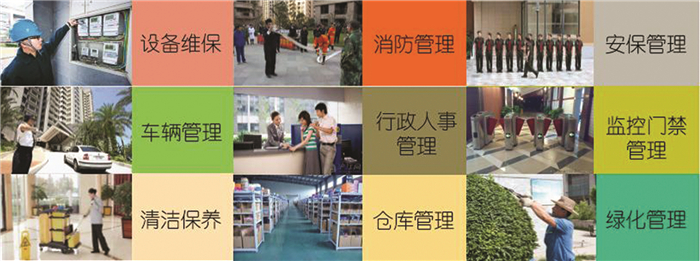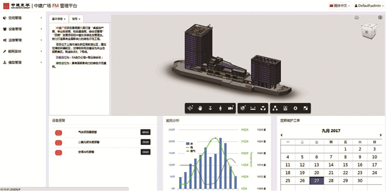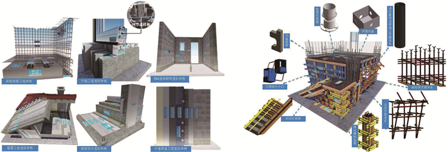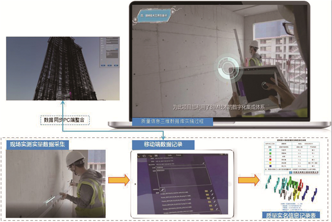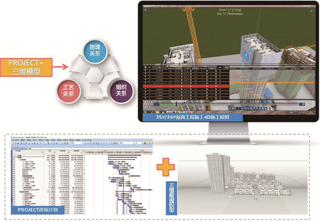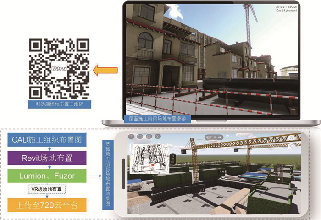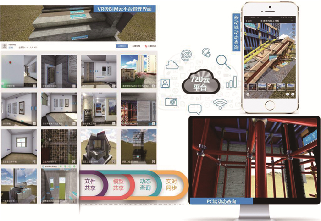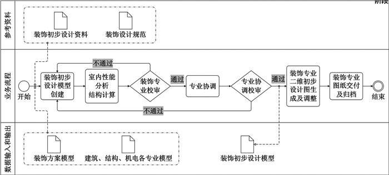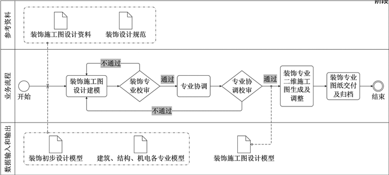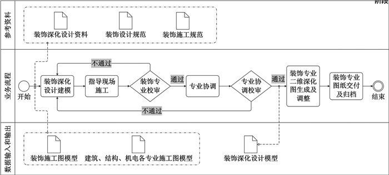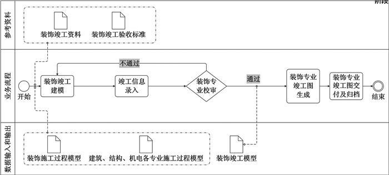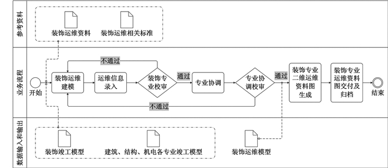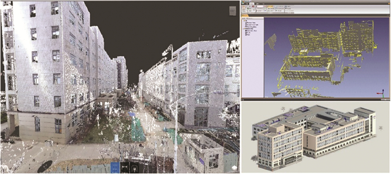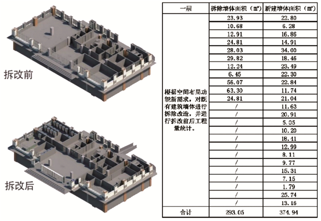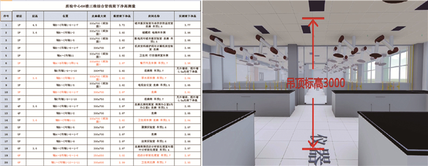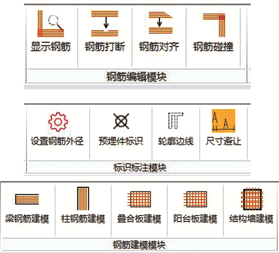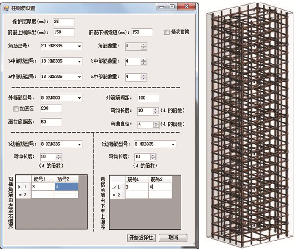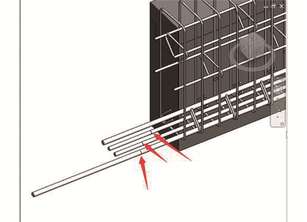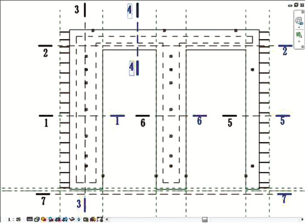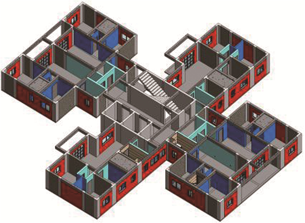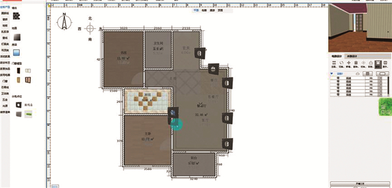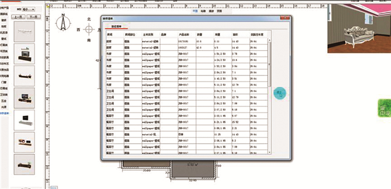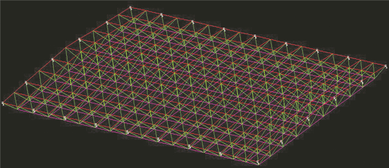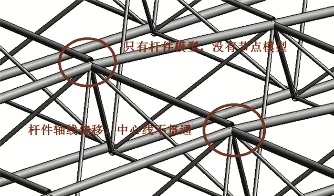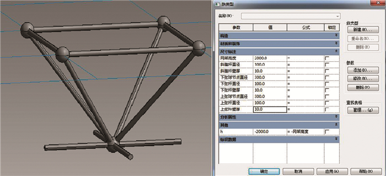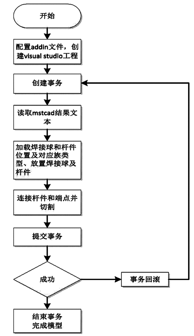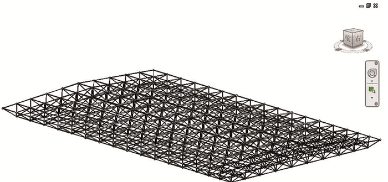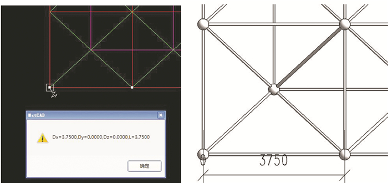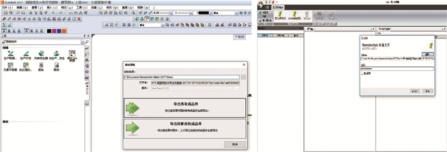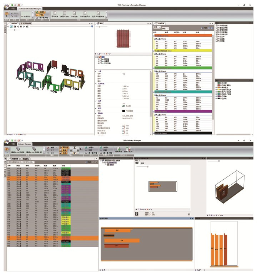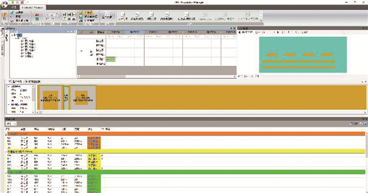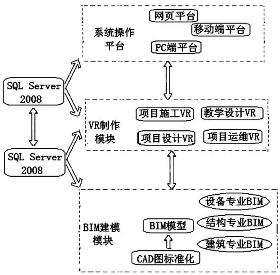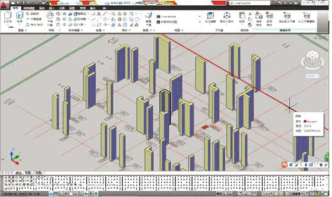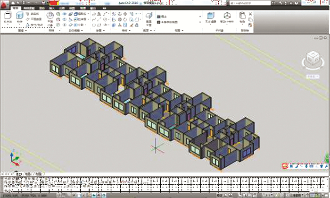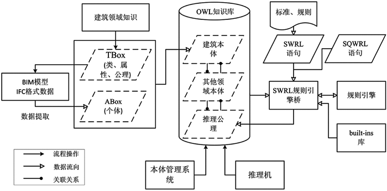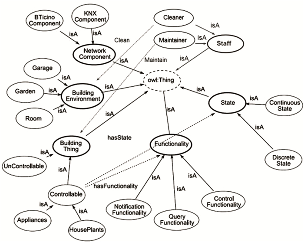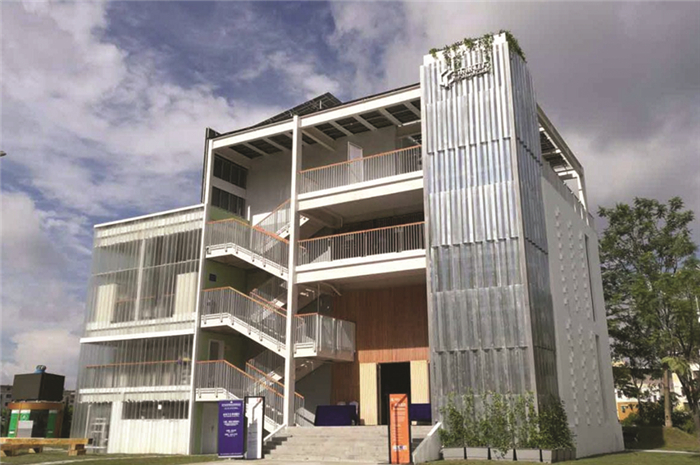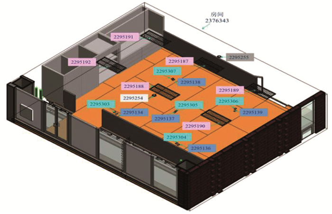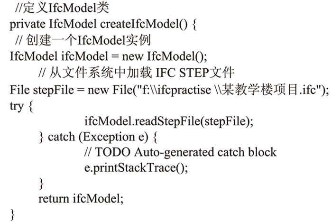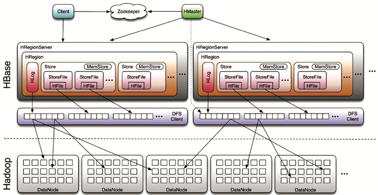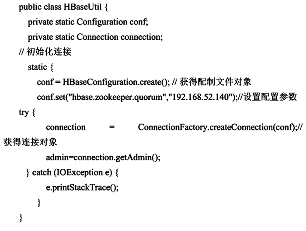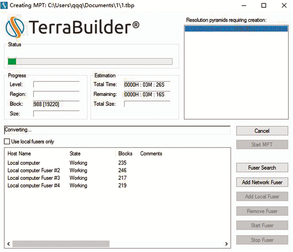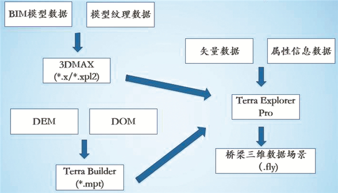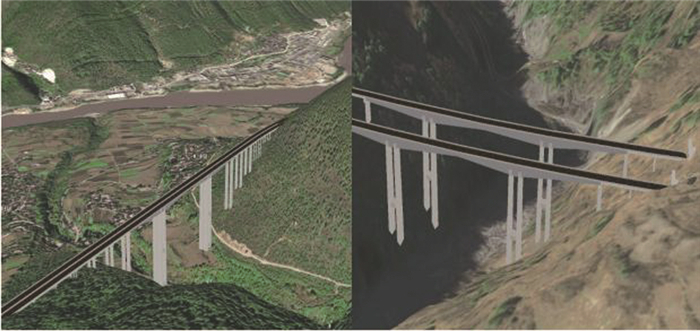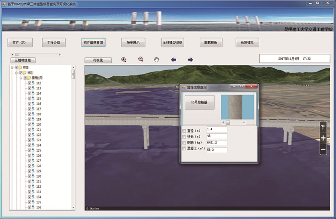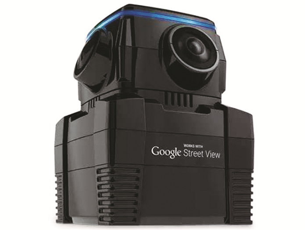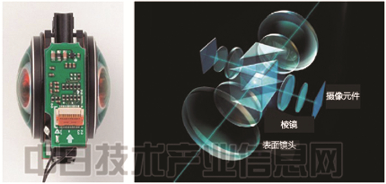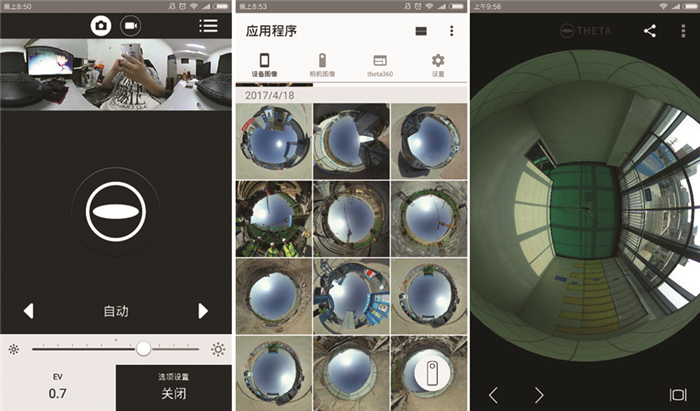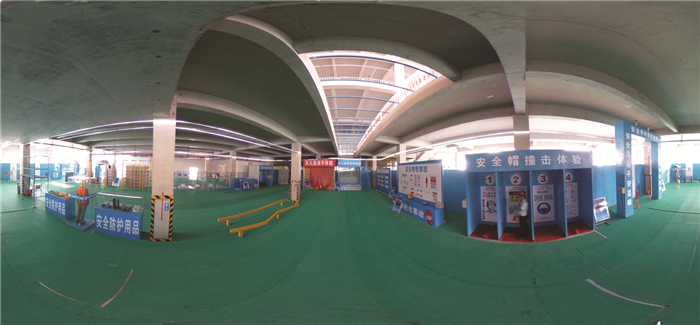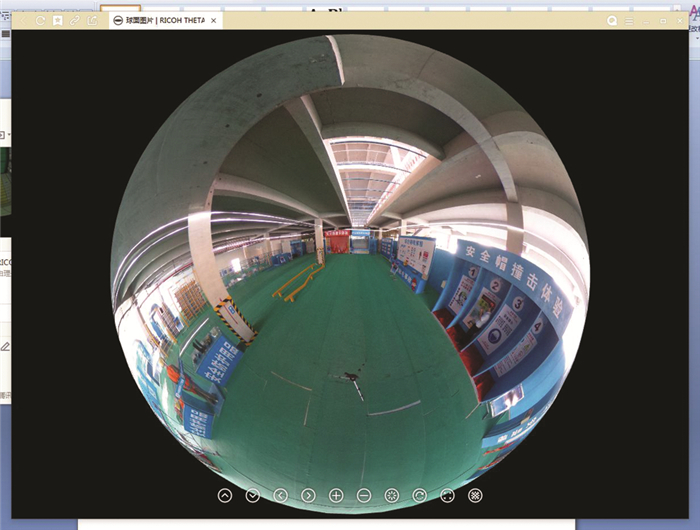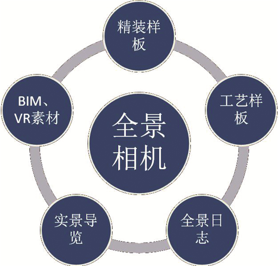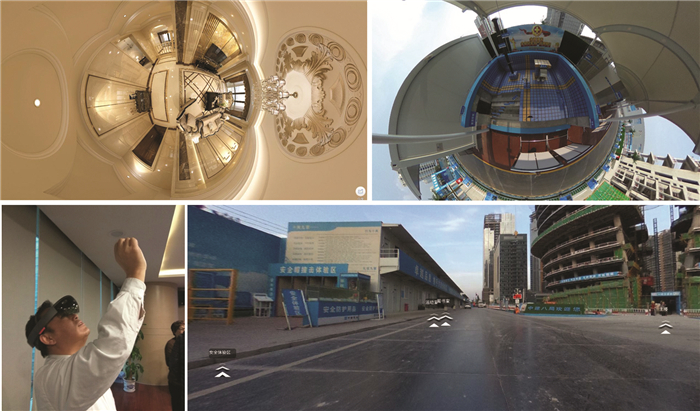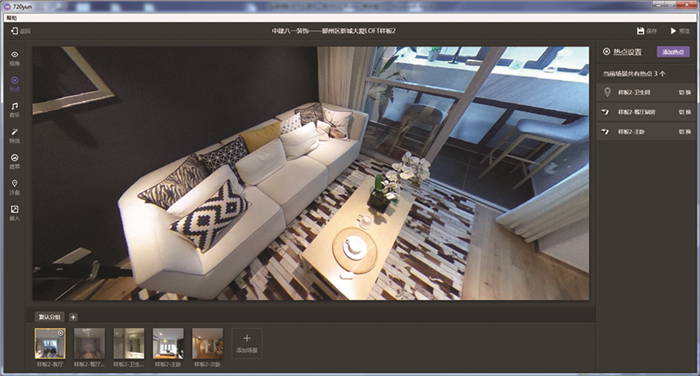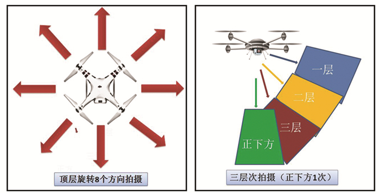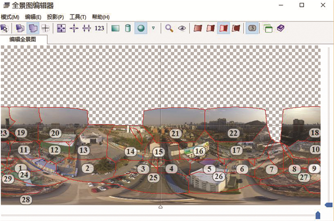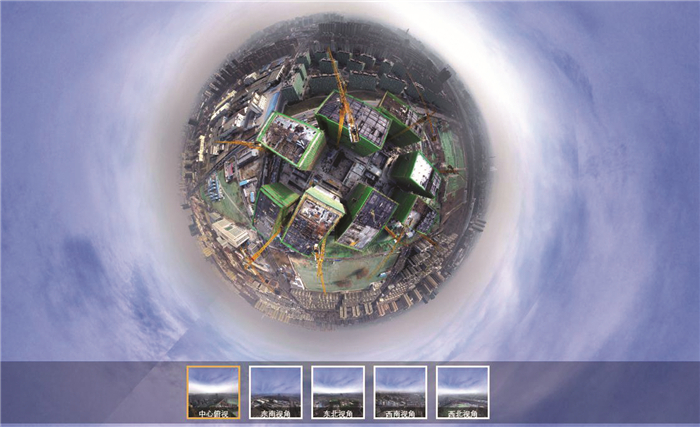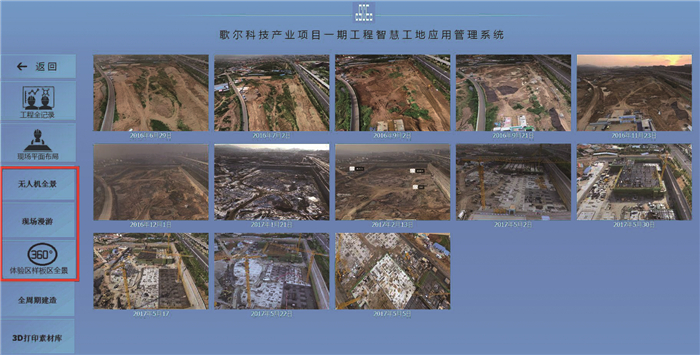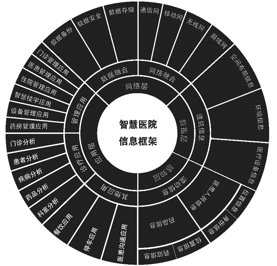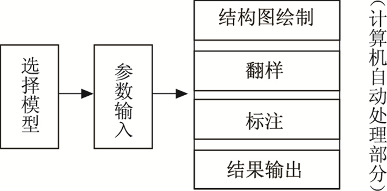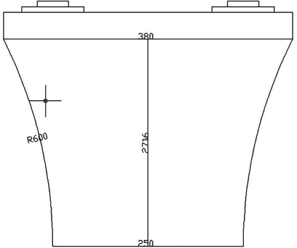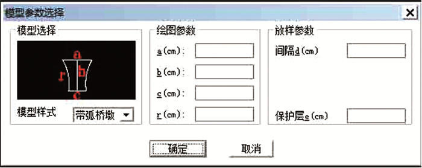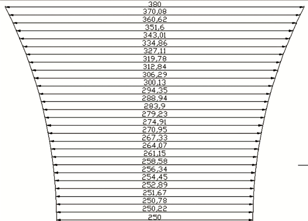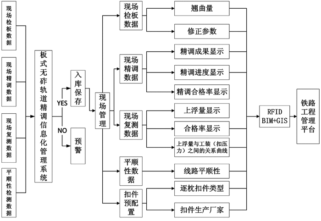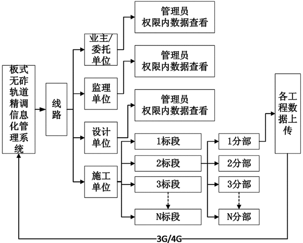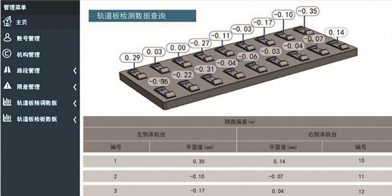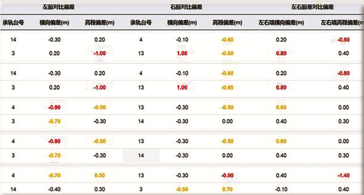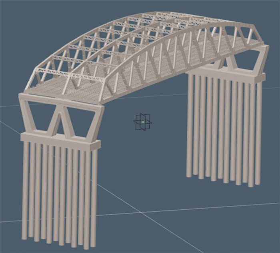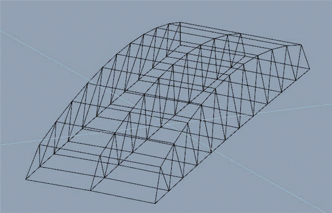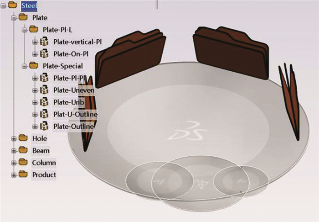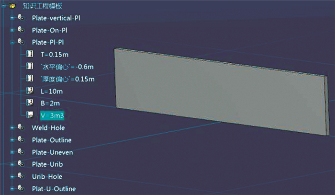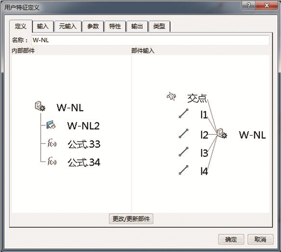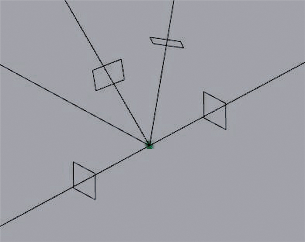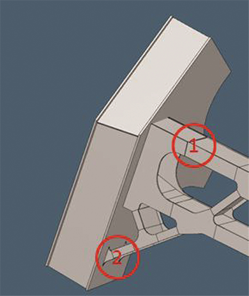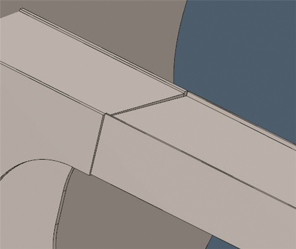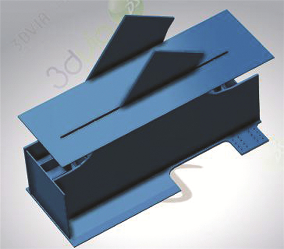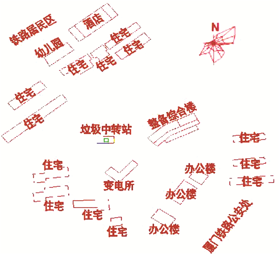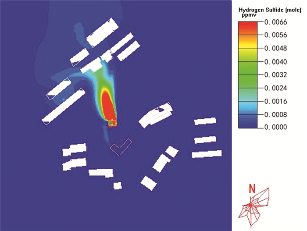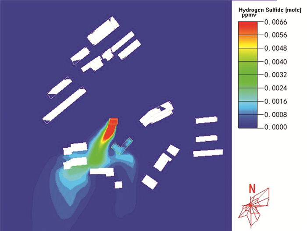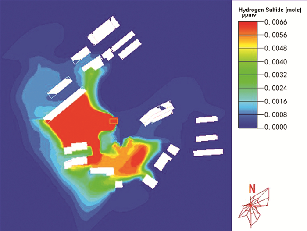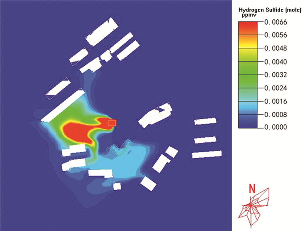Vol. 9, No 4, 2017
Display mode : |
2017, 9(4): 1-6.
doi: 10.16670/j.cnki.cn11-5823/tu.2017.04.01
Abstract:
The Beijing new airport terminal and passenger transfer center project is located at Daxing District, Beijing, close to the city of Langfang in Hebei Province.The core area of construction project is over 600 thousand square meters.After completion, the Beijing new airport, together with existing Capital Airport in Beijing, Tianjin Binhai Airport and Shijiazhuang Zhengding airport, will form the Airport Group of Beijing-Tianjin-Hebei Area, to accelerate the Beijing-Tianjin-Hebei traffic integration.It is a national key construction project.The project faces many challenges including the oversized combined structure, large-span steel bridge, complex nodes of vibration isolation system, various forms of steel structure support, curved shape of roof steel grid and complex electro-mechanical system, as well as numerous project participants and difficult construction management.So, the application of BIM technology, focuses on the integration of BIM technology with construction technology, information technology and project management to find scientific and efficient solution to the project construction problems and to promote the management efficiency, which leads this project to a typical case of using BIM technology for smart building.
The Beijing new airport terminal and passenger transfer center project is located at Daxing District, Beijing, close to the city of Langfang in Hebei Province.The core area of construction project is over 600 thousand square meters.After completion, the Beijing new airport, together with existing Capital Airport in Beijing, Tianjin Binhai Airport and Shijiazhuang Zhengding airport, will form the Airport Group of Beijing-Tianjin-Hebei Area, to accelerate the Beijing-Tianjin-Hebei traffic integration.It is a national key construction project.The project faces many challenges including the oversized combined structure, large-span steel bridge, complex nodes of vibration isolation system, various forms of steel structure support, curved shape of roof steel grid and complex electro-mechanical system, as well as numerous project participants and difficult construction management.So, the application of BIM technology, focuses on the integration of BIM technology with construction technology, information technology and project management to find scientific and efficient solution to the project construction problems and to promote the management efficiency, which leads this project to a typical case of using BIM technology for smart building.
2017, 9(4): 7-11.
doi: 10.16670/j.cnki.cn11-5823/tu.2017.04.02
Abstract:
It is crucial for the transformation and upgrading in construction industry under the New Normal, to study the extended application of 3D information model based on the BIM database with GIS, 3D printing, 3D scanning, VR/AR, RFID and othertechnologies.The BIM-based real-time acquisition system of engineering data, the BIM-based virtual and real interactive verification system, and the BIM-based virtual entity and entity verification systemare studied through discussing the "BIM+" model application.Application of the three systemsabove will establish a solid data base for the "Smart Building" inconstruction industryand the smart city construction in China.
It is crucial for the transformation and upgrading in construction industry under the New Normal, to study the extended application of 3D information model based on the BIM database with GIS, 3D printing, 3D scanning, VR/AR, RFID and othertechnologies.The BIM-based real-time acquisition system of engineering data, the BIM-based virtual and real interactive verification system, and the BIM-based virtual entity and entity verification systemare studied through discussing the "BIM+" model application.Application of the three systemsabove will establish a solid data base for the "Smart Building" inconstruction industryand the smart city construction in China.
2017, 9(4): 12-18.
doi: 10.16670/j.cnki.cn11-5823/tu.2017.04.03
Abstract:
Delsi-Tanisagua Hydropower Station is a large-scale hydropower project abroad, which is constructed and managed by using the Chinese technology and European codes, respectively.Though the interface of CATIA, Itas CAD, Bochao STD and other professional design software, a collaborative digital design platform is set up to implement the standardized design, collision analysis, calculation analysis, engineering drawings, and etc.All engineering project data sources are integrated and a unified project data center is built, to provide effective support for the high efficiency and fine management for the whole life cycle of the project.
Delsi-Tanisagua Hydropower Station is a large-scale hydropower project abroad, which is constructed and managed by using the Chinese technology and European codes, respectively.Though the interface of CATIA, Itas CAD, Bochao STD and other professional design software, a collaborative digital design platform is set up to implement the standardized design, collision analysis, calculation analysis, engineering drawings, and etc.All engineering project data sources are integrated and a unified project data center is built, to provide effective support for the high efficiency and fine management for the whole life cycle of the project.
2017, 9(4): 19-25.
doi: 10.16670/j.cnki.cn11-5823/tu.2017.04.04
Abstract:
BIM (Building information modeling) is one of the most advanced technologies in the building industry, whose value in the design and construction stages has been agreed by increasing number of companies.However, BIM is not widely applied during the operation and maintenance phases, and the value has not been identified clearly due to various of reasons.This paper explores the BIM+FM (facility management) technologies by studying Zhongjian Square project which applied BIM+FM technologies such as space management, assets management and building systems analysis during operation and maintenance phases.
BIM (Building information modeling) is one of the most advanced technologies in the building industry, whose value in the design and construction stages has been agreed by increasing number of companies.However, BIM is not widely applied during the operation and maintenance phases, and the value has not been identified clearly due to various of reasons.This paper explores the BIM+FM (facility management) technologies by studying Zhongjian Square project which applied BIM+FM technologies such as space management, assets management and building systems analysis during operation and maintenance phases.
2017, 9(4): 26-30.
doi: 10.16670/j.cnki.cn11-5823/tu.2017.04.05
Abstract:
The higher level of construction informatization has improved the construction quality of the fine residential projects, strengthen the overall contracting management ability and generated better construction management for project.This paper takes the construction situation of the Country Garden Project in Balizhou, Tianjin as an example, to introduce how to use BIM+VR technology to build high-quality residential project.The content covers 3D visualization technology disclosure, virtual test of standard layer, VR hardbound model, 3D quality information database, auxiliary virtual acceptance, 4D schedule management, border protection simulation, 3D site layout, cloud platform management using VR, and etc.Through the application of combined BIM+VR technology, the construction quality of residential hardcover project is improved, the production safety during construction process is ensured, the construction cost of the entity model is reduced, and finally, the fine management and green construction of hardcover residential project is realized.
The higher level of construction informatization has improved the construction quality of the fine residential projects, strengthen the overall contracting management ability and generated better construction management for project.This paper takes the construction situation of the Country Garden Project in Balizhou, Tianjin as an example, to introduce how to use BIM+VR technology to build high-quality residential project.The content covers 3D visualization technology disclosure, virtual test of standard layer, VR hardbound model, 3D quality information database, auxiliary virtual acceptance, 4D schedule management, border protection simulation, 3D site layout, cloud platform management using VR, and etc.Through the application of combined BIM+VR technology, the construction quality of residential hardcover project is improved, the production safety during construction process is ensured, the construction cost of the entity model is reduced, and finally, the fine management and green construction of hardcover residential project is realized.
2017, 9(4): 31-36.
doi: 10.16670/j.cnki.cn11-5823/tu.2017.04.06
Abstract:
Application of BIM technology in building decoration projects is the last step to realize the whole life-cycleBIM technology application process.It is significant to study the application process of BIM technology in public building decoration projects for facilitating the realization of green building.Based on the previous research, relevant literature, engineering practice and industrial interviews, the author summarizes and improves the details of decoration engineering application of BIM technology at each stage, which providesreference for BIM technology application process in public building decoration projects.
Application of BIM technology in building decoration projects is the last step to realize the whole life-cycleBIM technology application process.It is significant to study the application process of BIM technology in public building decoration projects for facilitating the realization of green building.Based on the previous research, relevant literature, engineering practice and industrial interviews, the author summarizes and improves the details of decoration engineering application of BIM technology at each stage, which providesreference for BIM technology application process in public building decoration projects.
2017, 9(4): 37-40.
doi: 10.16670/j.cnki.cn11-5823/tu.2017.04.07
Abstract:
This paper studies the problems existed in the existing buildings transformation due to the influences of lacking original completion data, and introduces the method of combining reverse engineering technology, point cloud data processing technology and BIM technology together based on 3D laser scanning, to solve the problems mentioned above.The application of the method in project design and construction process has improved the feasibility of the design, as well as provided an effective solution to optimize and control the height of electromechanical installation of existing buildings.
This paper studies the problems existed in the existing buildings transformation due to the influences of lacking original completion data, and introduces the method of combining reverse engineering technology, point cloud data processing technology and BIM technology together based on 3D laser scanning, to solve the problems mentioned above.The application of the method in project design and construction process has improved the feasibility of the design, as well as provided an effective solution to optimize and control the height of electromechanical installation of existing buildings.
2017, 9(4): 41-45.
doi: 10.16670/j.cnki.cn11-5823/tu.2017.04.08
Abstract:
The 3D rebar modeling in Revit has been a difficult problem for the designers in the deepening design of prefabricated building component.This paper presents a parametric rebar modeling method for prefabricated building componentthrough the research on the arrangement ruleof rebar.Based on the rebar modeling method and Revit secondary development technology, a set of design-aided software is developed.It is proven through engineering applications that this method can effectively reduce the work load on rebar modeling, which saves a lot of time and money.This method can be used as a rapid modeling reference of 3D reinforced prefabricated construction design.
The 3D rebar modeling in Revit has been a difficult problem for the designers in the deepening design of prefabricated building component.This paper presents a parametric rebar modeling method for prefabricated building componentthrough the research on the arrangement ruleof rebar.Based on the rebar modeling method and Revit secondary development technology, a set of design-aided software is developed.It is proven through engineering applications that this method can effectively reduce the work load on rebar modeling, which saves a lot of time and money.This method can be used as a rapid modeling reference of 3D reinforced prefabricated construction design.
2017, 9(4): 46-51.
doi: 10.16670/j.cnki.cn11-5823/tu.2017.04.09
Abstract:
Home improvement design industry is an important piece in domestic construction field in China.Through the research work of this paper, we have established a BIM-based home improvement design software for the home decoration design industry.The paper briefly introduces the main functions of the software system, and then describes in details the algorithm design ideas of several main functions.Some screenshots of thesoftware operation interface are also shown in the paper to illustrate the function and effect of function realization in software implementation.The innovative application of the software will provide both the home improvement designers and the customers with brand new experience in home improvement, and promote the development of new pattern on the home decoration industry.
Home improvement design industry is an important piece in domestic construction field in China.Through the research work of this paper, we have established a BIM-based home improvement design software for the home decoration design industry.The paper briefly introduces the main functions of the software system, and then describes in details the algorithm design ideas of several main functions.Some screenshots of thesoftware operation interface are also shown in the paper to illustrate the function and effect of function realization in software implementation.The innovative application of the software will provide both the home improvement designers and the customers with brand new experience in home improvement, and promote the development of new pattern on the home decoration industry.
2017, 9(4): 52-56.
doi: 10.16670/j.cnki.cn11-5823/tu.2017.04.10
Abstract:
There are many drawbacks in the present modeling of the grid structure in Revit.Due to the excessive number of components, the conventional modeling is heavy in workload and difficult in to check the errors and to modify them. Applying the volume modeling can be in speed, but the overall model is not accurate enough, and the component parameters cannot be set separately.In order to improve the design efficiency and the modeling accuracy, this paper uses Microsoft's visual studio 2015 development platform for a secondary development of Revit to prepare a grid automation modeling program.This program can generate the Revit model of the welded spherical joints grid quickly, easily and accurately, through reading the LOG text to load the welded hollow sphere joint family and the member family.This program is suitable for the non-curved standard grid of welded spherical joints.The generated grid structure can be modified by the size of the corresponding components according to the LOG text.The overall size of the grid structure is in accordance with the actual situation, which greatly reduces the workload of the design staff.
There are many drawbacks in the present modeling of the grid structure in Revit.Due to the excessive number of components, the conventional modeling is heavy in workload and difficult in to check the errors and to modify them. Applying the volume modeling can be in speed, but the overall model is not accurate enough, and the component parameters cannot be set separately.In order to improve the design efficiency and the modeling accuracy, this paper uses Microsoft's visual studio 2015 development platform for a secondary development of Revit to prepare a grid automation modeling program.This program can generate the Revit model of the welded spherical joints grid quickly, easily and accurately, through reading the LOG text to load the welded hollow sphere joint family and the member family.This program is suitable for the non-curved standard grid of welded spherical joints.The generated grid structure can be modified by the size of the corresponding components according to the LOG text.The overall size of the grid structure is in accordance with the actual situation, which greatly reduces the workload of the design staff.
Application of PKPM-BIM in Prefabricated Construction Buildings in Binhurunyuan Residential Area (Ⅱ)
2017, 9(4): 57-61.
doi: 10.16670/j.cnki.cn11-5823/tu.2017.04.11
Abstract:
BIM technology enables the virtual simulation for each stage through the digital modeling during the life cycle of project, and such character is also a prerequisite for the implementation of PC project. Currently, how to provide an information-integrated delivery at the design stage is a big challenge for the PC industry. Another challenge for prefabricated construction project is to achieve the industrialized and automatically production from taking the design delivery to implementing the production management. This paper follows the paper, Application of BIM Technology in Binhurunyuan Prefabricated Project (Ⅰ), and continues to discuss how to apply the BIM data in the production management system, and to present how to produce prefabricated component in an industrialized way via the production management system.
BIM technology enables the virtual simulation for each stage through the digital modeling during the life cycle of project, and such character is also a prerequisite for the implementation of PC project. Currently, how to provide an information-integrated delivery at the design stage is a big challenge for the PC industry. Another challenge for prefabricated construction project is to achieve the industrialized and automatically production from taking the design delivery to implementing the production management. This paper follows the paper, Application of BIM Technology in Binhurunyuan Prefabricated Project (Ⅰ), and continues to discuss how to apply the BIM data in the production management system, and to present how to produce prefabricated component in an industrialized way via the production management system.
2017, 9(4): 62-66.
doi: 10.16670/j.cnki.cn11-5823/tu.2017.04.12
Abstract:
BIM + VR is a brand new technology with new concepts, which brings new motive forces and should be an inevitable trend for informatization development of construction industry. The popularization of BIM and VR technology demands large number of new talents, which in turn puts forward new requirements for the cultivation of civil undergraduate students. This paper firstly summarizes the current problems of CAD teaching mode in civil engineering, then introduces the current application status of BIM and VR technology, and finally explores and practices the CAD teaching mode with BIM and VR in civil engineering combining with the talent training plan and teaching conditions of civil engineering specialty in our country. The new teaching mode not only enables students to understand and to use BIM and VR technology, but also improves students' innovative and practical ability.
BIM + VR is a brand new technology with new concepts, which brings new motive forces and should be an inevitable trend for informatization development of construction industry. The popularization of BIM and VR technology demands large number of new talents, which in turn puts forward new requirements for the cultivation of civil undergraduate students. This paper firstly summarizes the current problems of CAD teaching mode in civil engineering, then introduces the current application status of BIM and VR technology, and finally explores and practices the CAD teaching mode with BIM and VR in civil engineering combining with the talent training plan and teaching conditions of civil engineering specialty in our country. The new teaching mode not only enables students to understand and to use BIM and VR technology, but also improves students' innovative and practical ability.
2017, 9(4): 67-73.
doi: 10.16670/j.cnki.cn11-5823/tu.2017.04.13
Abstract:
For the implementation of the building operation and maintenance management on semantic web, a framework for BIM and ontology-based intelligent application is built. Combining some updates with the original DogOnt ontology, a ontology for building operation and maintenance management is created. The methods are proposed to extract information from BIM models for creating individuals and SWRL rules. Proposed framework for BIM and ontology-based intelligent application is implemented by applying the technologies of Revit API, OWL API and SWRL API as Revit built-in programs. The effectiveness of the framework method and programme proposed in this paper are verified by a practical project, and the proposed approach would advance the development of BIM, ontology and semantic web technologies and would be beneficial for networked and intelligent building management of building operation and maintenance.
For the implementation of the building operation and maintenance management on semantic web, a framework for BIM and ontology-based intelligent application is built. Combining some updates with the original DogOnt ontology, a ontology for building operation and maintenance management is created. The methods are proposed to extract information from BIM models for creating individuals and SWRL rules. Proposed framework for BIM and ontology-based intelligent application is implemented by applying the technologies of Revit API, OWL API and SWRL API as Revit built-in programs. The effectiveness of the framework method and programme proposed in this paper are verified by a practical project, and the proposed approach would advance the development of BIM, ontology and semantic web technologies and would be beneficial for networked and intelligent building management of building operation and maintenance.
2017, 9(4): 74-81.
doi: 10.16670/j.cnki.cn11-5823/tu.2017.04.14
Abstract:
With the rapid development of computer and Internet technology, building information model (BIM) has emerged. As a new concept of building technology, BIM has been the driving force of great changes in the construction industry. At the same time, big data and cloud computing technologies have become hot topics. It will be the development trend in future construction industry to combine big data and cloud computing with BIM technology. This paper presents a research about how to store a BIM model in open source HBase database based on big data platform: designing a IFC-based HBase database through the research and parsing of the internal structure of the open standard IFC of BIM model, and then developing IFC-based general library of HBase JAVA API. Finally, the storage method is explained through using the storage example of HBase JAVA API.
With the rapid development of computer and Internet technology, building information model (BIM) has emerged. As a new concept of building technology, BIM has been the driving force of great changes in the construction industry. At the same time, big data and cloud computing technologies have become hot topics. It will be the development trend in future construction industry to combine big data and cloud computing with BIM technology. This paper presents a research about how to store a BIM model in open source HBase database based on big data platform: designing a IFC-based HBase database through the research and parsing of the internal structure of the open standard IFC of BIM model, and then developing IFC-based general library of HBase JAVA API. Finally, the storage method is explained through using the storage example of HBase JAVA API.
2017, 9(4): 82-86.
doi: 10.16670/j.cnki.cn11-5823/tu.2017.04.15
Abstract:
With the development of BIM application in domestic engineering construction industry in China, the governments and enterprises gradually realize the importance and value of BIM technology. Codes and/or guidelines for BIM applications have been published in various places. BIM technology runs through the whole life cycle of engineering construction, while the 3DGIS technology performs well in presentation application for the infrastructure construction closely related with the surrounding terrain and environment, such as bridge, tunnels and highway engineering. The combination of two technologies is imperative. This paper considering practical application experience in engineering explores the application of the BIM+3DGIS technology in bridge engineering, and provides reference for the future development of BIM+3DGIS technology.
With the development of BIM application in domestic engineering construction industry in China, the governments and enterprises gradually realize the importance and value of BIM technology. Codes and/or guidelines for BIM applications have been published in various places. BIM technology runs through the whole life cycle of engineering construction, while the 3DGIS technology performs well in presentation application for the infrastructure construction closely related with the surrounding terrain and environment, such as bridge, tunnels and highway engineering. The combination of two technologies is imperative. This paper considering practical application experience in engineering explores the application of the BIM+3DGIS technology in bridge engineering, and provides reference for the future development of BIM+3DGIS technology.
2017, 9(4): 87-93.
doi: 10.16670/j.cnki.cn11-5823/tu.2017.04.16
Abstract:
Panoramic photography is a special imaging technique which has been popular in recent years and has been widely applied. Panoramic photography can be used to generate 360-degree 3D scene images. Direct generation of panoramic camera, such as Ricoh or XiaoMi, is simple in operation but with impressive effect of the image. Just through one shot, the 360-degree 3D images can be generated, with extensive applications of the scene. Introducing the panoramic camera panoramic model, the interactive roaming and the periodic aerial panorama records to the field of construction technology, will bring brand-new visual experience to the construction site management. Many engineering examples have shown that there is large space for the application of panoramic photography technology in the construction engineering.
Panoramic photography is a special imaging technique which has been popular in recent years and has been widely applied. Panoramic photography can be used to generate 360-degree 3D scene images. Direct generation of panoramic camera, such as Ricoh or XiaoMi, is simple in operation but with impressive effect of the image. Just through one shot, the 360-degree 3D images can be generated, with extensive applications of the scene. Introducing the panoramic camera panoramic model, the interactive roaming and the periodic aerial panorama records to the field of construction technology, will bring brand-new visual experience to the construction site management. Many engineering examples have shown that there is large space for the application of panoramic photography technology in the construction engineering.
2017, 9(4): 94-97.
doi: 10.16670/j.cnki.cn11-5823/tu.2017.04.17
Abstract:
With the development of science and information technology, a new type of medical service based on smart medical treatment appears in the medical industry.Meanwhile, the 3D technology is gradually infiltratinginto the entire construction industry and digital operations management field. BIM, as one of themost important digital technologies influencing the future industrial development, is also related closely with the information technology development in the medical industry. This paper starts from the present development and existing problems of smart medical fields in China, following explores the role of BIM in promoting smart medical care, the proposes a smart medical treatment framework based on BIM, and finally predicts the future application scenarios and development trends.
With the development of science and information technology, a new type of medical service based on smart medical treatment appears in the medical industry.Meanwhile, the 3D technology is gradually infiltratinginto the entire construction industry and digital operations management field. BIM, as one of themost important digital technologies influencing the future industrial development, is also related closely with the information technology development in the medical industry. This paper starts from the present development and existing problems of smart medical fields in China, following explores the role of BIM in promoting smart medical care, the proposes a smart medical treatment framework based on BIM, and finally predicts the future application scenarios and development trends.
2017, 9(4): 98-101.
doi: 10.16670/j.cnki.cn11-5823/tu.2017.04.18
Abstract:
This paper discusses several methods of reinforced lofting at present, and introduces the advantages of using AutoCAD in reinforced lofting. The automatic reinforced lofting can be realized by using lisp language. Finally, combined with an example of a concrete pier, the general steps of using lisp language to realize the rapid change of the dimension of continuously changing steel bar are described in details.
This paper discusses several methods of reinforced lofting at present, and introduces the advantages of using AutoCAD in reinforced lofting. The automatic reinforced lofting can be realized by using lisp language. Finally, combined with an example of a concrete pier, the general steps of using lisp language to realize the rapid change of the dimension of continuously changing steel bar are described in details.
2017, 9(4): 102-105.
doi: 10.16670/j.cnki.cn11-5823/tu.2017.04.19
Abstract:
CRTS Ⅲ slab ballastless railway track is an innovative slab ballastless track with completely independent intellectual property rights of China. As a new structure type of line construction for passenger special line, a complete set of construction techniques has been summed up.With the development of CRH (China Railway High-speed) Technology, the application of CRTS Ⅲ slab ballastless railway track will be increasingly more extensive. Currently, with the continuous application of new technologies such as BIM (Building Information Modeling), IoT(Internet of things), big data, and etc., the construction site management is also improving in refinement, information, scientific degree. The development of delicate adjusting information management system for the slab ballastless railway track enables the storage of the construction data in track plate installation process in a true, complete and timely manner, which is later used for analysis and application to realize the full life cycle management of slab ballastless track construction in real sense. The system is of great construction guidance value and technical research value.
CRTS Ⅲ slab ballastless railway track is an innovative slab ballastless track with completely independent intellectual property rights of China. As a new structure type of line construction for passenger special line, a complete set of construction techniques has been summed up.With the development of CRH (China Railway High-speed) Technology, the application of CRTS Ⅲ slab ballastless railway track will be increasingly more extensive. Currently, with the continuous application of new technologies such as BIM (Building Information Modeling), IoT(Internet of things), big data, and etc., the construction site management is also improving in refinement, information, scientific degree. The development of delicate adjusting information management system for the slab ballastless railway track enables the storage of the construction data in track plate installation process in a true, complete and timely manner, which is later used for analysis and application to realize the full life cycle management of slab ballastless track construction in real sense. The system is of great construction guidance value and technical research value.
2017, 9(4): 106-110.
doi: 10.16670/j.cnki.cn11-5823/tu.2017.04.20
Abstract:
This paper introduces the BIM technology into the design of steel trussed girder bridge, which directs the design in the truss positioning, single complex node designing, overlapping between adjacent nodes, and etc. The collision detection is also implemented, as well as the BIM application in assembly simulation and quantity calculation. The application of BIM technology has received good results, and provides references for future BIM applications in the design of steel trussed girder bridge.
This paper introduces the BIM technology into the design of steel trussed girder bridge, which directs the design in the truss positioning, single complex node designing, overlapping between adjacent nodes, and etc. The collision detection is also implemented, as well as the BIM application in assembly simulation and quantity calculation. The application of BIM technology has received good results, and provides references for future BIM applications in the design of steel trussed girder bridge.
2017, 9(4): 111-115.
doi: 10.16670/j.cnki.cn11-5823/tu.2017.04.21
Abstract:
This paper establishes an ideal model using CFD software by taking the dominant wind direction and speed as the initial condition in Xiamen to simulate the pollutant diffusion range of garbage transfer station. The results shows that the concentration of the odor pollutant was greater than the allowable value in the regional range of sixty meters, which is seen as a basis to guide the general layout. Through establishing an actual model and simulate calculation considering the sensitive building around the garbage transfer station, the result shows that, under the domain wind direction of the summer and winter, some sensitive buildings would be easily polluted, but with small pollutant concentration meeting the regulatory requirements. However, under the static wind of summer, the pollutant concentration of the residential buildings in the northwest and southwest directions would become over the standard requirements, and technical measures should be adopted to reduce the pollutant production of the garbage transfer station. After the adoption, the pollutant concentration of the residential buildings in the northwest and southwest reduces significantly, and meets the regulatory requirements.
This paper establishes an ideal model using CFD software by taking the dominant wind direction and speed as the initial condition in Xiamen to simulate the pollutant diffusion range of garbage transfer station. The results shows that the concentration of the odor pollutant was greater than the allowable value in the regional range of sixty meters, which is seen as a basis to guide the general layout. Through establishing an actual model and simulate calculation considering the sensitive building around the garbage transfer station, the result shows that, under the domain wind direction of the summer and winter, some sensitive buildings would be easily polluted, but with small pollutant concentration meeting the regulatory requirements. However, under the static wind of summer, the pollutant concentration of the residential buildings in the northwest and southwest directions would become over the standard requirements, and technical measures should be adopted to reduce the pollutant production of the garbage transfer station. After the adoption, the pollutant concentration of the residential buildings in the northwest and southwest reduces significantly, and meets the regulatory requirements.

















